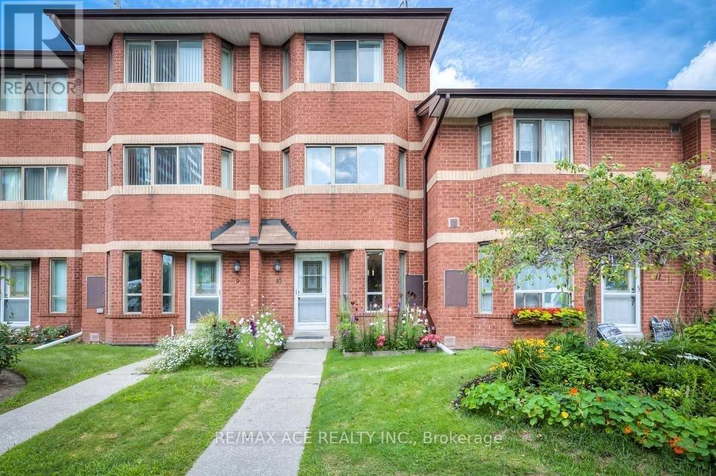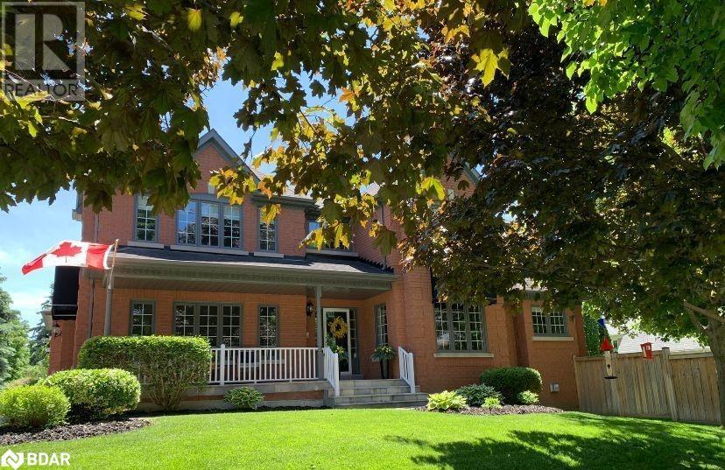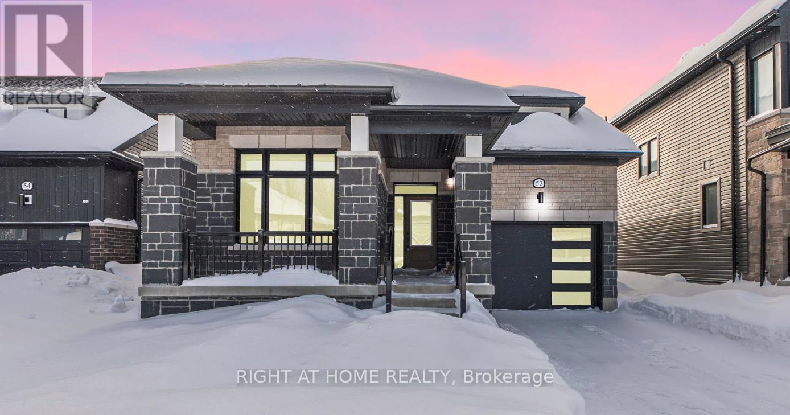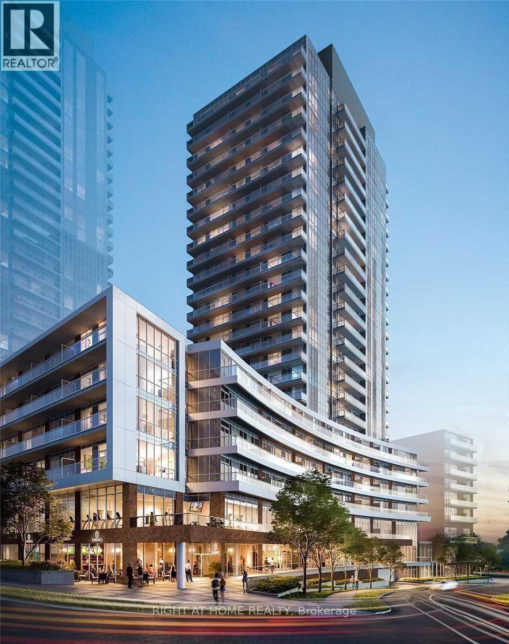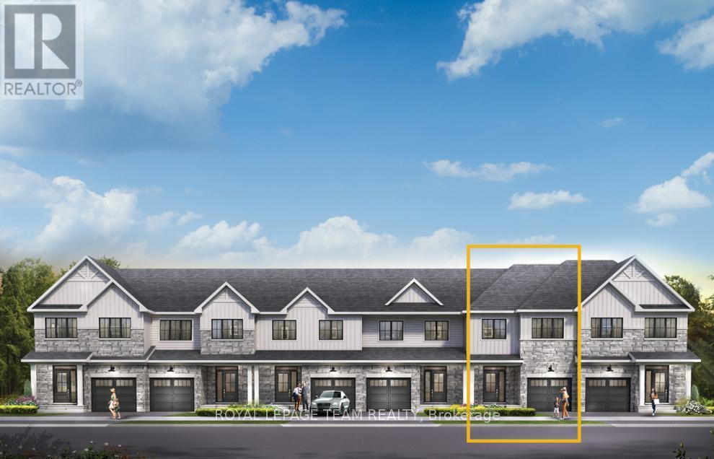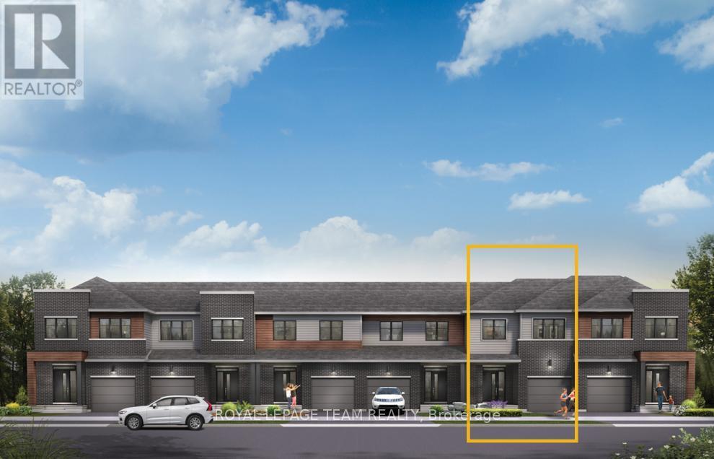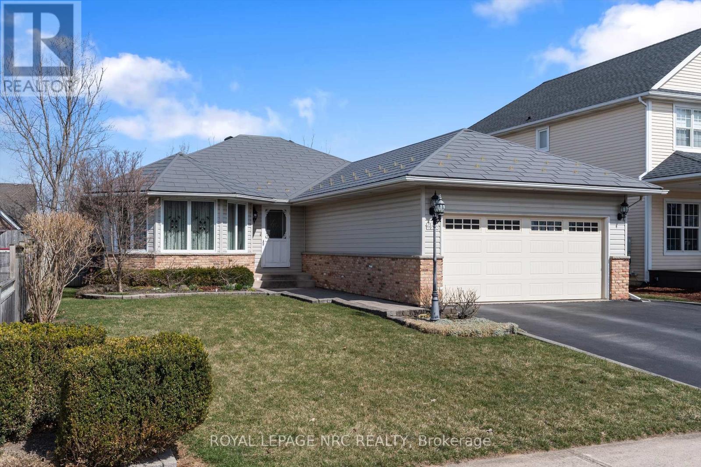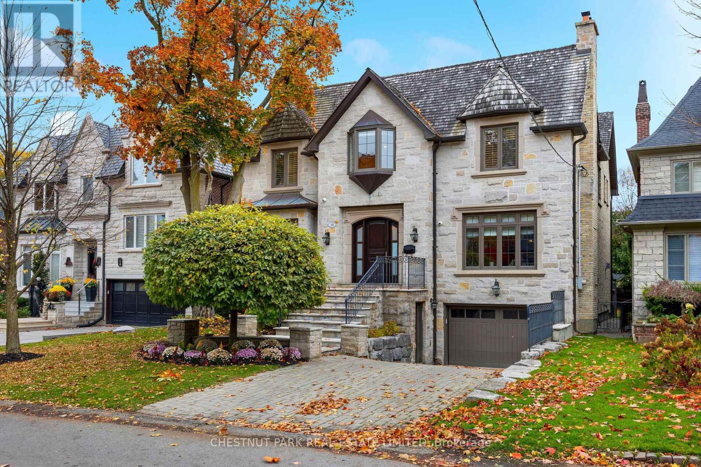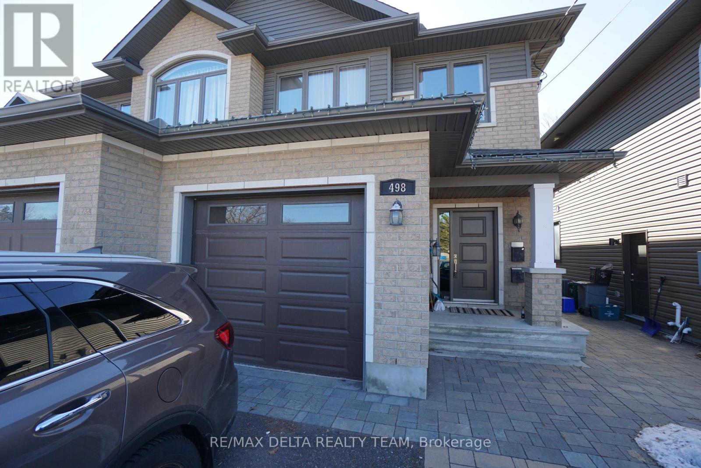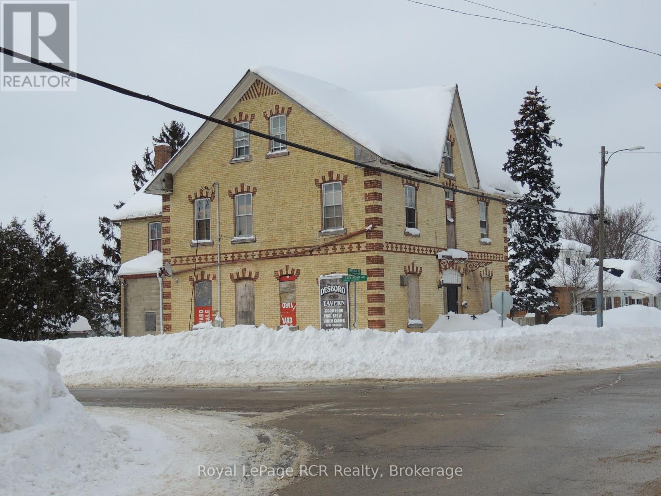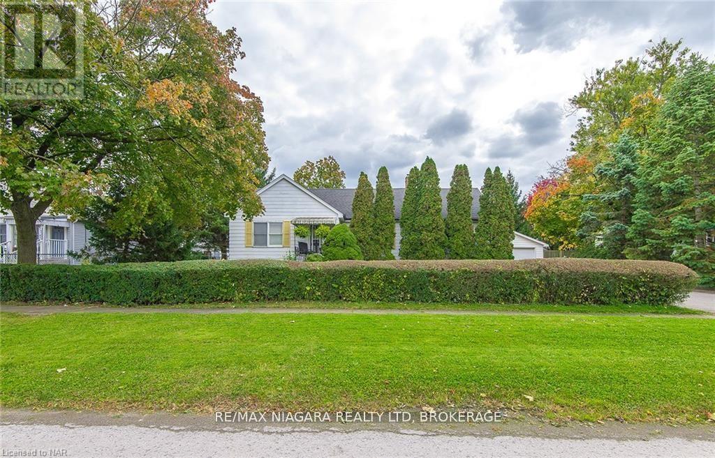26 Madawaska Avenue
Toronto, Ontario
Stunning Custom Masterpiece in One of Toronto's Most Sought-After Neighbourhoods. Unparalleled Luxury Finishes Throughout. Hardwood Floors, Pot Lights & Moulded Ceiling Throughout. High Ceiling . Living Room With Fireplace & Huge Bay Window. Chef-Inspired Dream Kitchen W/Quartz Countertops & Top-Of-The-Line Appliances.premium Mable Flr, Massive C/Island .Main Floor Office with Soaring Ceiling & Walnut Paneling Throughout. Huge Master Bedroom with A Spa Like 6 Piece Ensuite, Seating Area & Walk In Closet. Lower Level with Huge Rec Room, Bedroom, Full Bath, Bar. Over 4500Sqft Luxurious Living Space. Steps To Yonge (id:47351)
Lower - 667 Wickens Avenue
Burlington, Ontario
Discover convenience with this fully renovated bright legal basement apartment at 667 Wickens Ave. With a private separate entrance and 2-vehicle parking, bright above-grade windows, and an open-concept living/dining space. One bedroom with a storage/den area and 3 pc bathroom. Suite is equipped with private convenient in-suite laundry facilities. Excellent location close to Transit, Hwy, schools, downtown, shopping (IKEA, Mapleview Shopping Centre), and parks including Spencer Smith Park and the Burlington Waterfront. (id:47351)
1623 Keele Street
Toronto, Ontario
This Top-To-Bottom Fully Renovated Detached 2-Storey Home In Prime Keele & Rogers Location Offers: Two Completely Separate Apartments With 4 Private Entrances (Front & Back Entry To Each Unit), Separate Hydro Meters, Ensuite Laundry In Each Unit, Heated Basement Floors, Private Fenced-In Laneway 4 Car Parking And Ttc Bus Stop Right Outside Your Front Door! Just A Few Steps Or A Quick Bike Ride From Home To The New Eglinton Lrt Station, Many Professional Offices, Schools, Places Of Worship, Downtown Toronto, Highways, Parks, Plaza's, Grocery Stores, Cafe's/Restauarants And Every Other Amentity You Need. ~~Perfect Property For Multi-Family Living Or A Great Property For Investors~~ All You Need To Do Is Move-In! (id:47351)
86 Forbes Crescent
North Perth, Ontario
Welcome to 86 Forbes Crescent, Listowel - Where Luxury Meets Comfort Step into a world of elegance and sophistication at 86 Forbes Crescent, a stunning home designed for those who value both style and functionality. This beautifully crafted property offers a perfect blend of luxury and comfort, inside and out. Upon entering, you'll be immediately captivated by the expansive main floor with high ceilings that effortlessly blends open-concept living with spacious design. The gourmet kitchen boasts high-end appliances, granite countertops, and custom cabinetry. The seamless flow between the living room, dining area, and primary bedroom areas is enhanced by tasteful upgraded lighting, creating a warm, welcoming ambiance throughout the home and perfect for those quiet nights while sitting by the fireplace. A true showstopper is the fully finished basement, a space that feels both cozy and expansive. With insulated floors and ceilings, this lower level is designed for relaxation and fun. Enjoy a custom-built bar with live-edge black walnut tops, a sound-absorbing gym with rubber flooring, and a spacious recreation room perfect for unwinding or entertaining. Step outside to discover your very own backyard oasis complete with a top-of-the-line Hayward pool system, with a variable-speed pump, filtration system, spa blower, and heaterensuring the perfect swim or soak all summer long. Imagine relaxing in the built-in hot tub or gathering with loved ones by the fire pit or pergola seating areas. Practicality meets luxury with a two-car garage, ample storage space, and a dedicated utility area, ensuring this home is as functional as it is beautiful. Whether you're hosting guests at the bar, relaxing by the pool, or enjoying peaceful moments in the basement, 86 Forbes Crescent offers a truly exceptional living experience. Book your private tour today and see for yourself why this home is the perfect blend of relaxation, entertainment, and everyday elegance! (id:47351)
Th10 - 2472 Eglinton Avenue E
Toronto, Ontario
Fantastic Home Located In Desirable Rainbow Village, 2 Minutes Walking To Subway. This 3-Storey Townhome Has Open Concept Liv/Din And White Kitchen With Brkfst, A Walkout To Your Patio From The Liv Rm. 3 Lrg Bdrms Upstairs, 3-Pc Bath. Home Has 2 Pkg Spots. Complex Has Gym, Indoor Pool, Hot Tub, Even A Daycare Centre, Walk To Schools, Shops. (id:47351)
758 Exceller Circle
Newmarket, Ontario
Welcome To Your Dream Home. As you arrive, an oversized four-car driveway, beautifully landscaped with cement pavers, guides you toward an elegant 6' by 25' flagstone front porch -a perfect welcome to this stunning residence. Step into a grand foyer featuring a curved staircase that sets the tone for the sophistication within. The main floor boasts a well-appointed living room, & an inviting eat-in kitchen with pantry that seamlessly flows into a spacious family room, complete with one of two gas fireplaces. Step outside onto a two-tiered deck, ideal for Summer entertaining, overlooking a fully fenced backyard (installed in 2016, power washed, sanded, and recoiled in 2024). The main level also offers a convenient two-piece powder room and abundant storage, including a mudroom with direct access to a two-car garage featuring new epoxy flooring. Upstairs, you'll find four bright and generously sized bedrooms with ample closet space. The primary suite includes a large walk-in closet and a luxurious five-piece ensuite bath. A laundry room off the master offers easy convenience. The fully finished basement offers an expansive recreation room, perfect for family gatherings or game nights, complete with a wet bar featuring a small fridge, counter sink & cupboards. A massive cold-storage room (approximately 4'5" x 28'8") provides additional utility. A fifth bedroom, currently utilized as a den/office, also features a convenient three-piece bathroom. Fitness enthusiasts will appreciate the dedicated gym space, equipped with mirrored walls and high-quality workout equipment (installed in 2016). Numerous updates have been made since the second owners took possession of this meticulously maintained 1995 custom-built home. Smoke free, pet free property. All that's left to do is move in & enjoy the comfort, style, and family-oriented charm that this exceptional property has to offer. List of all updated features available upon request. (id:47351)
758 Exceller Circle
Newmarket, Ontario
Welcome To Your Dream Home. As you arrive, an oversized four-car driveway, beautifully landscaped with cement pavers, guides you toward an elegant 6' by 25' flagstone front porch -a perfect welcome to this stunning residence. Step into a grand foyer featuring a curved staircase that sets the tone for the sophistication within. The main floor boasts a well-appointed living room, & an inviting eat-in kitchen with pantry that seamlessly flows into a spacious family room, complete with one of two gas fireplaces. Step outside onto a two-tiered deck, ideal for Summer entertaining, overlooking a fully fenced backyard (installed in 2016, power washed, sanded, and recoiled in 2024). The main level also offers a convenient two-piece powder room and abundant storage, including a mudroom with direct access to a two-car garage featuring new epoxy flooring. Upstairs, you'll find four bright and generously sized bedrooms with ample closet space. The primary suite includes a large walk-in closet and a luxurious five-piece ensuite bath. A laundry room off the master offers easy convenience. The fully finished basement offers an expansive recreation room, perfect for family gatherings or game nights, complete with a wet bar featuring a small fridge, counter sink & cupboards. A massive cold-storage room (approximately 4'5 x 28'8) provides additional utility. A fifth bedroom, currently utilized as a den/office, also features a convenient three-piece bathroom. Fitness enthusiasts will appreciate the dedicated gym space, equipped with mirrored walls and high-quality workout equipment (installed in 2016). Numerous updates have been made since the second owners took possession of this meticulously maintained 1995 custom-built home. Smoke free, pet free property. All that's left to do is move in & enjoy the comfort, style, and family-oriented charm that this exceptional property has to offer. List of all updated features available upon request. (id:47351)
52 Del Ray Crescent
Wasaga Beach, Ontario
Escape to modern living in this stunning 3-bedroom, 2-bathroom bungalow nestled in the coveted Rivers Edge subdivision of Wasaga Beach. This contemporary home offers a seamless blend of style and convenience, with access to walking trails, beach ,schools and all the amenities you could desire. Step inside to discover a thoughtfully designed space featuring elegant 12x24 tile, durable vinyl plank flooring, and plush carpeted bedrooms. The spacious front foyer welcomes you, leading to a breathtaking kitchen adorned with sleek black cabinetry and quartz countertops, all overlooking a generous great room with views of the backyard. Retreat to the primary bedroom with ensuite, while additional bedrooms offer comfort and convenience at the front of the home, complete with a main bathroom and laundry closet. An oak staircase leading to the basement hints at the possibilities awaiting the unfinished area. Whether you're downsizing or starting out, your dream Wasaga Beach lifestyle begins here! (id:47351)
2407 - 38 Forest Manor Road
Toronto, Ontario
Large Penthouse with a corner view of the iconic CN Tower and downtown awaits you! Split bedrooms ensure privacy, while the open design maximizes space. Parking and locker included. This spacious and modern gem features floor-to-ceiling windows, flooding the space with natural light. Step out onto the large balcony to soak in the cityscape. The building offers great amenities, and with TTC and subway access at your doorstep, convenience is paramount. Don't miss this opportunity to live in the lap of luxury! (id:47351)
557 Landgren Court Unit# A
Kitchener, Ontario
YOUNG PROFESSIONALS -$1200- PRIMERY ROOM WITH ENSUITE AND WALK IN CLOSET AVAILABLE Kitchen/ living shared. Other 2 rooms are occupied. Welcome to one of the most sought after neighborhoods to live in the region. Just steps away from everything, shopping, major hwys and school this 3 bedroom and 2,5 bathroom upper unit is a must see. This large unit takes up the entire main and second floor. Sunken main level open concept , living , dining kitchen area, and also Valued ceilings in the Primary bedroom add a touch of character. The large kitchen has plenty of storage and walks out on to your 2nd floor deck which is very private due to the large mature trees in the back yard. Plenty of storage space in garage. Own in-suite laundry is in this unit. Book your showing today before it is gone! *pictures are taken before tenants moved in. (id:47351)
4196 Bridlepath Trail
Mississauga, Ontario
Welcome to this beautifully updated 4-bedroom home offering nearly 3,000 sq. ft. above grade, plus a newly renovated basement offering 3 additional bedrooms, perfect for growing families or multi-generational living. Sunlight pours through large windows, creating a warm and inviting atmosphere throughout. The main floor boasts oversized principal rooms, newer hardwood floors, and an updated kitchen with walkouts to the backyard oasis. Upstairs, you'll find four spacious bedrooms, all with hardwood floors. The primary suite features his and hers walk-in closets and a luxurious 5-piece ensuite. The fully finished basement has been recently renovated and includes three additional bedrooms, a large open-concept rec room, a 3-piece bathroom, and a sauna ideal for relaxation and entertaining. Step outside to your private backyard retreat, complete with an inground pool, perfect for summer gatherings. Conveniently located near UTM, major highways, and great shopping, this home offers an unbeatable combination of space, updates, and location. Don't miss this exceptional opportunity! (id:47351)
2522 Esprit Drive
Ottawa, Ontario
There's more room for family in the Lawrence Executive Townhome. Discover a bright, open-concept main floor, where you're all connected from the spacious kitchen to the adjoined dining and living space. The second floor features 4 bedrooms, 2 bathrooms and the laundry room. The primary bedroom includes 3pc ensuite bath and a spacious walk-in closet. The rec room in the finished basement provides even more space. Avalon Vista is conveniently situated near Tenth Line Road - steps away from green space, future transit, and established amenities of our master-planned Avalon community. Avalon Vista boasts an existing community pond, multi-use pathways, nearby future parks, and everyday conveniences. Flooring: Hardwood, Carpet & Tile. September 17th 2025 occupancy. (id:47351)
2550 Esprit Drive
Ottawa, Ontario
There's more room for family in the Lawrence Executive Townhome. Discover a bright, open-concept main floor, where you're all connected from the spacious kitchen to the adjoined dining and living space. The second floor features 4 bedrooms including the primary bedroom includes 3pc ensuite bath and a spacious walk-in closet. The rec room in the finished basement provides even more space. Avalon Vista is conveniently situated near Tenth Line Road - steps away from green space, future transit, and established amenities of our master-planned Avalon community. Avalon Vista boasts an existing community pond, multi-use pathways, nearby future parks, and everyday conveniences. Flooring: Hardwood, Carpet & Tile. September 25th 2025 occupancy. (id:47351)
688 Line 2 Road
Niagara-On-The-Lake, Ontario
Ready for a bungalow but don't want to compromise on space? This bungalow was built in 2002 and offers almost 1800 sq. ft. on the main level. Walk into a spacious foyer with double coat closet & french doors leading to a large living room with a bay window and hardwood floors and a dining room that is perfect for a large dining table and storage cabinets. The kitchen/dinette and family room are an open concept design. Solid wood cupboards, deep pull out drawers, a kitchen that is well designed for the cook in the family. The family room has built in wood shelving cabinets and a gas fireplace with a mantle. The dinette area has garden doors leading to a large composite deck. The yard offers a 3 season gazebo that is perfect for eating barbecue or having an afternoon summer snooze outdoors. There are no rear neighbours as the property backs onto the park with a view of the pond. Close to the Splash pad, skatepark, Pickle Ball and the Arena. Back inside you will discover 3 bedrooms, a full bathroom with jet tub, separate shower & a 2 piece bathroom off the main floor laundry with access to the garage. There are stairs in the laundry room leading to the lower level as well as stairs in the garage that lead downstairs. The lower level is used as a home gym, plus a huge workshop, cold room, recreation room plus another 3 piece bathroom. Recent updates to the home are: gas furnace(2021), Central air unit & hot water tank (2021), most windows done approximately 3 years ago, Steel roof with a 50 year warranty (approx. 5 years old), fenced yard and shed. All this on a beautiful 54' X 154' lot. (id:47351)
276 Eiwo Court Unit# 205
Waterloo, Ontario
Great building and a fantastic Waterloo location close to Conestoga Parkway and the Universities. Large, clean, updated, open concept apartment with stainless steel appliances and stone countertops. Large bedrooms, balcony off living room, and large storage closet too. Well managed, clean and well maintained building with prime parking spot close to the entrance door, that's closest to the unit. Clean, bright and modern laundry facilities in the building (machines accept mobile payment). Close to Waterloo/St. Jacobs amenities including the Farmer's Market and located adjacent to Colonial Acres Plaza, (Shell gas station, Short Stop, physio, eye care, pharmacy, Indian food, Little Ceasars and more). Available April 1st. Budget approximately $90/month for hydro, water included. (id:47351)
472 Roy Rainey Avenue
Markham, Ontario
Beautiful 4 Bedrooms Sun Filled Single Garage, Detached Home In Wismer! Bright, Spacious Layout Approx 2200 Sq Ft, Open Concept With Lots Of Upgrade. Walking Distance To Mount Joy Go Station.Conveniently Located Near Supermarkets, Restaurants, High Ranking Schools, Parks, Hwy407&More!Amenities. **Basement Is Not Included** The landlord will arrange the Lawn Maintenance( Summer) and snow shovel ( Winter) (id:47351)
2805 - 151 Village Green Square
Toronto, Ontario
Amazing Opportunity To Buy A Stunning High Floor 1+1 Tridel Condo With Low Maintenance Fees!Perfect For An Investor Looking To Get Into The Market. This Well Laid Out Unit Features A Large West Facing Balcony And An Unobstructed View To Take In Gorgeous Sunsets. Many Newly Updated Appliances: ERV Motor Replaced And Main Board Switches (June 2024), Approx. 6 Month Old Fridge & Stove, Approx. 1 Yr Old Washer/Dryer, microwave. Perfect Location Near To All Major Hwys 401, 404, Dvp, Uoft Scarborough Campus, Centennial College, Scarborough Town Centre, Grocery Stores, Walmart, TTC. Concierge. Fantastic Amenities Inc: Concierge, Guest Suites, Gym, Party Room, Rec Room, Rooftop Deck (id:47351)
269 St Leonard's Avenue
Toronto, Ontario
Exquisite custom built family residence designed by architect Loren Rose and interiors by Carey Mudford. This beautifully landscaped, chateau inspired home sits on a generous 50 x 150 ft south facing sunny lot. With high ceilings and a gracious center hall layout, the main level features a stunning dining room, elegant living room, mahogany study, gourmet eat-in kitchen and family room with walk-outs to rear stone terrace and garden. The second level features a spectacular primary suite with2 dressing rooms and spa like 6pc ensuite. There are four additional bedrooms with ample closet space and two more bathrooms. The entire lower level features heated floors and has direct access to large attached garage along a walk-out to the rear garden. (id:47351)
498 Moodie Drive
Ottawa, Ontario
High-end semi-detached residential with SECONDARY DWELLING UNIT (Unit A and Unit B) in Westcliffe Estates with great rental income!!! Fully Rented for $2,700+Hydro for upper floor unit (498A) and $1,950+Hydro for lower unit (498B). Upper level unit features a beautiful open concept main level with hardwood & ceramic floors, 2-sided gas fireplace, kitchen with granite counters, breakfast bar & stainless steel appliances. It has access to a private fenced backyard. Hardwood stairs to 2nd level that boasts a spacious primary bedroom with a large walk-in closet & 5-piece ensuite with stand- alone tub, double sinks and a large glass shower. 2 more generous-sized bedrooms on this level that share a 5-piece bath, convenient 2nd level laundry room, plus a functional loft/work-from- home space. Separate rear entrance to lower level 2 bedroom suite with kitchen, living/dining area, 3-piece full bath and 2 large bedrooms. Extended driveway with interlock for extra parking space. 2 Hydro meters. Note: Lower level pics are prior to current tenancy. (id:47351)
136188 Grey Rd 40
Chatsworth, Ontario
Desboro Tavern - a landmark steeped in History waiting for restoration. This 3 storey brick building has immense potential for various uses. It requires complete renovation. Currently zoned Commercial. There is a drilled well and a detached frame garage. Originally known as the Desboro hotel, it was built in 1869 and was one of the only rural taverns still operating in Chatsworth Township before closing in 2011. Sitting at the main corner of Grey Road 40 with two road frontages of 110' and 207' there is lots of space for parking. This little village is being revitalized and is a well-travelled route. (id:47351)
4270 Chippawa Parkway
Niagara Falls, Ontario
Tons of potential in this 1350sq ft bungalow in desirable Chippawa situated on a double lot. Main floor features a primary bedroom with 4 piece ensuite bathroom, two additional bedrooms, a second 4 piece bathroom and large living space. Basement has a separate entrance with in-law potential! Featuring one bedroom with walk-in closet, third 4 piece bathroom, second kitchen and massive rec room. Fully fenced yard with screened in porch, overhang and two sheds. Private double wide paved driveway and a detached 2 car garage with heat and hydro. New AC in 2023. (id:47351)
148 Tollgate Drive
Hamilton, Ontario
Welcome to this meticulously maintained 4-bedroom detached home, offering over 3200 sqft above-ground living space in Ancaster. Featuring 9-ft ceilings and seamless flooring & tile throughout, this home combines elegance with modern comfort. The spacious living room facing the beautiful front yard, and combining with the dining. The open-concept family room flows into the recently upgraded gourmet kitchen, complete with granite countertops, customized backsplash, S/S appliances and premium finishes. A spacious breakfast area overlooks the landscaped backyard, creating the perfect setting for relaxation and entertainment. A big den offers convenience for people WFH. Upstairs, 4 good-sized bedrooms. The primary suite boasts a spa-like ensuite and a walk-in closet, while the additional bedrooms feature large windows, filling the space with natural light. A versatile open sitting area can be converted into a 5th bedroom, or additional bathroom to suit your needs. Over $$$150K in upgrades, including roof, window, new kitchen, professionally finished basement, ample pot lights, elegant LED chandeliers, and more. The front and backyard showcase beautiful interlocking and a landscaped garden. Prime Location! Situated in a quiet, family-friendly neighborhood, walking distance to Ancaster High School (IB program) and just minutes from parks, golf courses, shopping, hospitals, and Hwy403. A perfect blend of style, comfort, and convenience - Don't miss it! (id:47351)
103 - 55 Water Street E
Brockville, Ontario
Modern 3-Bedroom Condo with Stunning St. Lawrence River Views - Experience the perfect combination of style, convenience, and breathtaking scenery in this beautifully updated 1800 sq. ft. condo. Key highlights include:Elegant Kitchen & Open Living: Enjoy a large, updated eat-in kitchen with quartz countertops and all-new appliances, complemented by a stackable washer and dryer in your unit. The open layout flows seamlessly from the dining room to the living room, where you can savor an all-year-round view of the beautiful St. Lawrence River. Outdoor Access: Additional direct outdoor access from the kitchen area ensures freedom to come and go without the use of an elevator. The primary bedroom boasts an updated 4-piece ensuite, his-and-her walk-in closets, and your very own private balcony. .Resort-Style Amenities: Benefit from an indoor parking spot, no snow to brush off, and enjoy facilities including an outdoor pool, party room, pool table, and gym. Prime Location: Ideally situated within walking distance to downtown and just a short drive to shopping, restaurants, parks, and even a diving spot for the avid diver or for those adventurous enough to take winter dips in the river. This condo offers a unique lifestyle opportunity combining luxury living with spectacular natural views. (id:47351)
110 Century Hill Drive
Kitchener, Ontario
*Charming Country Hills Bungalow Awaits!* Discover the ultimate family home in the heart of desirable Country Hills, just steps from Country Hill Park! *Ideal for Growing Families & Investors* This solid brick bungalow boasts a separate in-law suite or mortgage helper, perfect for generating extra income or accommodating extended family. *Main Floor Highlights:* - Sunny living room with ample space - Kitchen with breakfast area, perfect for family meals - Three spacious bedrooms - 5-piece bathroom - Single-car garage and spacious two-car driveway *Fully Finished Lower Level:* - Separate entrance for in-law suite or rental - Kitchen, living area, and 4-piece bathroom - Bedroom, laundry/utility room, and walk-in storage *Private Outdoor Retreat:* - Fully fenced backyard with gardening area and grape vines - Perfect for outdoor entertaining, relaxation, and play Don't miss this incredible opportunity! Book your private showing today! (id:47351)




