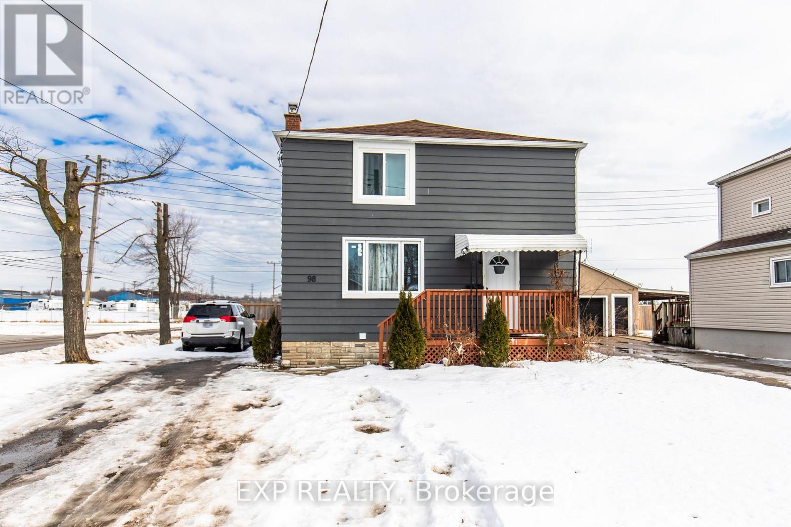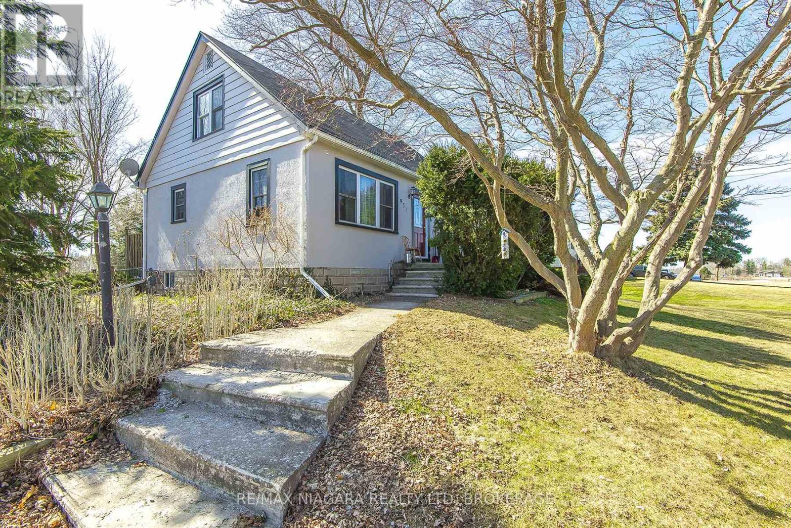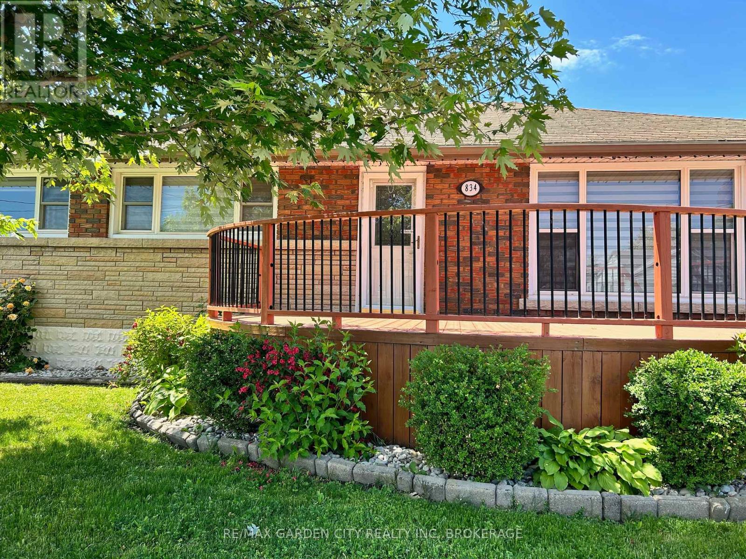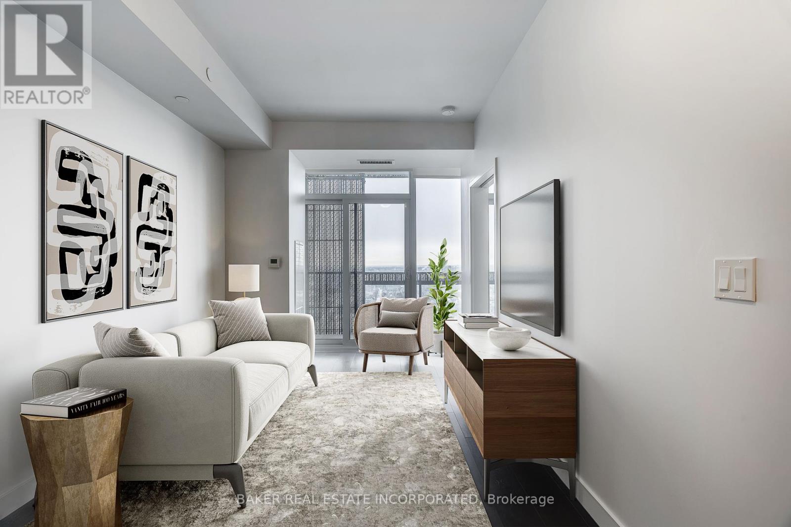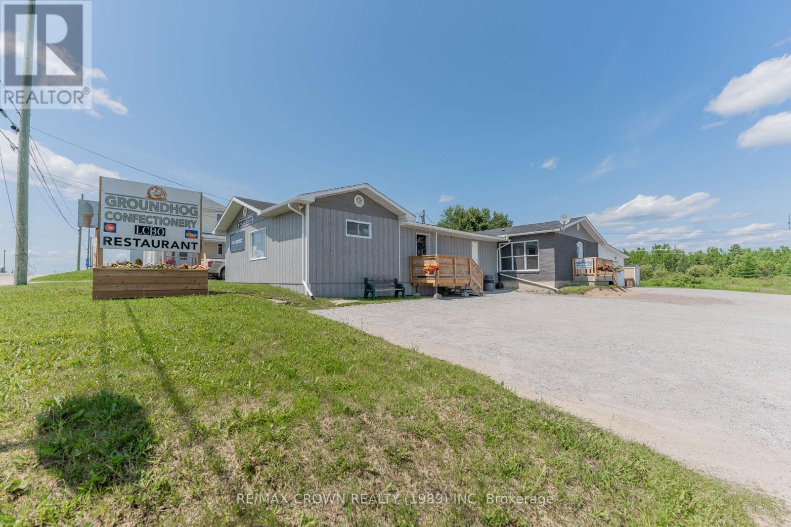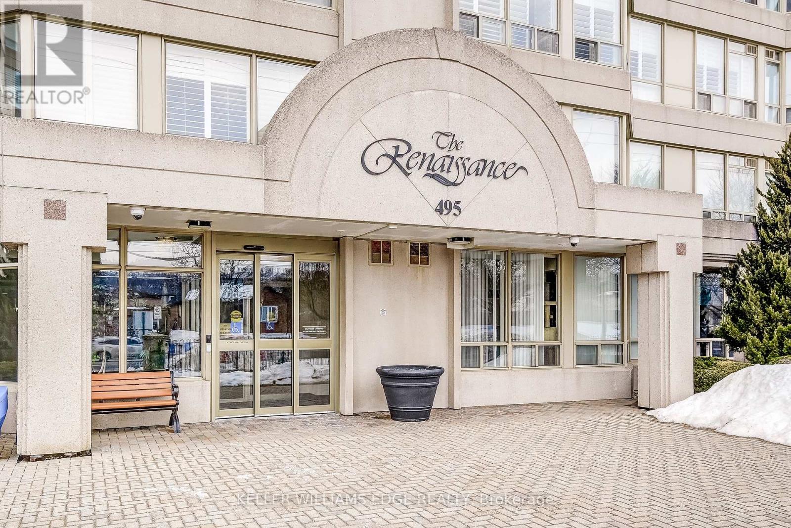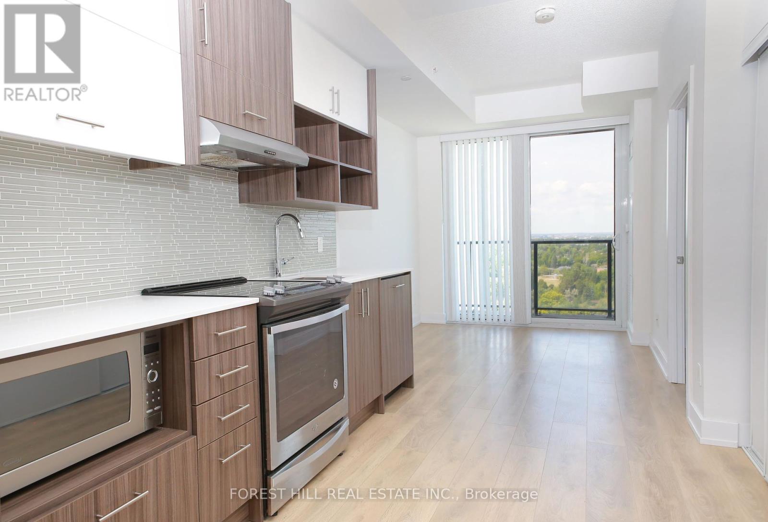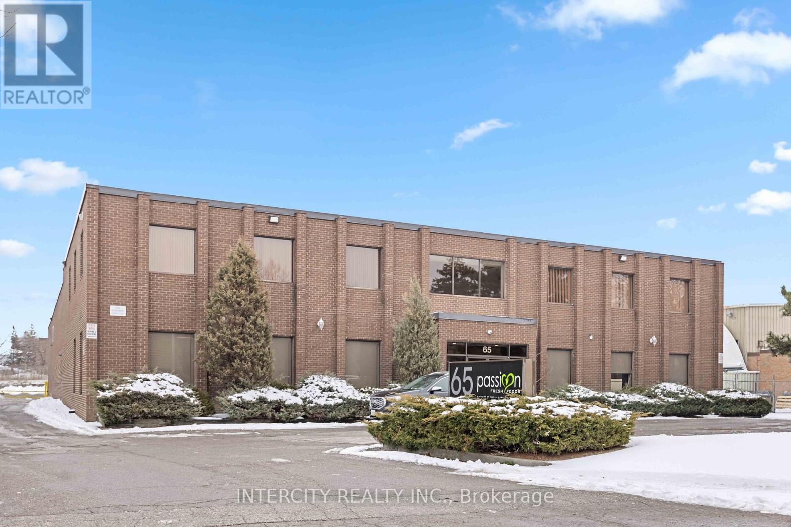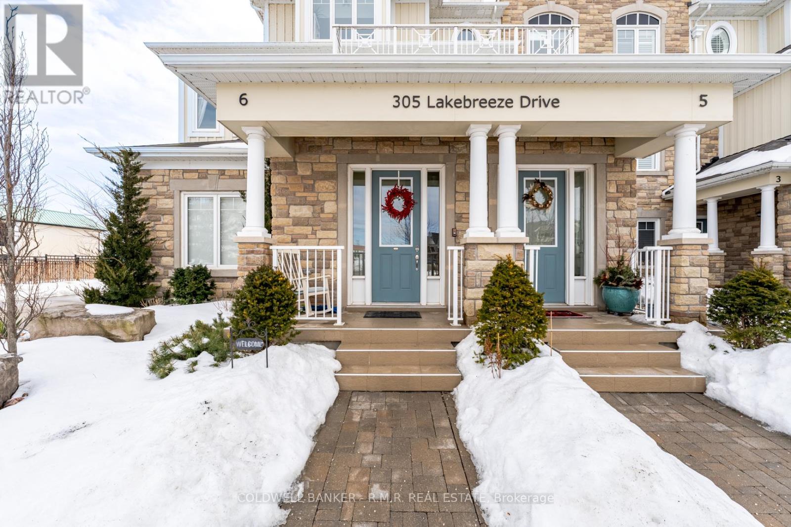98 Harold Avenue
Welland, Ontario
This Home Checks All the Boxes! Welcome to this beautifully renovated 3-bedroom, 2.5-bathroom, 2-storey home, fully finished from top to bottom and perfectly situated on a private, fenced corner lot with no rear neighbors! Step inside to a bright and inviting living room with a large picture window and modern pot lights. The stunning renovated kitchen boasts granite countertops, ample cupboard space, and an open-concept layout flowing seamlessly into the dining areaperfect for hosting family gatherings. A walkout to the private backyard with a spacious deck makes outdoor entertaining a breeze. Upstairs, youll find the convenience of bedroom-level laundry, a large primary suite with wall-to-wall closets, and a 3-piece ensuite for ultimate comfort.The finished basement features a generous rec room, brand-new vinyl flooring, a 3-piece bathroom, and additional laundry hookups for added flexibility. This home is loaded with updates, ensuring peace of mind for years to come: Windows (2022). Sump & Weeping Tile (2021)Furnace (2019) & AC Condenser (2020). Water Heater (Owned, 2019), Updated Electrical (2020) & ABX/PEX Plumbing (2020), Shingles (2012), Security System (2021), Fence (2021) & Finished Basement (2023) This is truly a move-in ready home that offers modern finishes, a fantastic layout, and a prime location. Dont miss outbook your showing today! (id:47351)
971 Hwy 3 Highway E
Wainfleet, Ontario
JUST UNDER 1/2 ACRE, NO BACKYARD NEIGHBOURS AND ON OUTSKIRTS OF PORT COLBORNE. RENOVATED APPROX 1.5 YEARS AGO FROM KITCHEN WITH QUARTZ COUNTER, PAINTED THROUGHOUT, AND CARPETING. LOOKING FOR GOOD SIZED BEDROOMS AND LOADS OF CLOSETS, ITS HERE. 18.8X11.3- 3/4 FINISHED REC ROOM. PATIO DOOR OFF MAIN BEDROOM OFFERS AN EYE APPEALING VIEW. HEATED SUN ROOM JUST OFF KITCHEN. OVERSIZED 2 CAR GARAGE CURRENTLY USED AS A WORKSHOP. DRIVEWAY HAS ROOM TO ACCOMMODATE UP TO 8 CARS. (id:47351)
1701 Brookfield Road
Port Colborne, Ontario
Welcome to 1701 Brookfield road, where that beautiful country property you have been looking for awaits! This 2 bedroom bungalow sits on an 82x132ft lot with both tree line and farmers fields to surround you with peace and privacy. This home has all the big upgrades done for you. A high efficiency and air purifying propane furnace with an ultrasmart thermostat (2019) Central air (2022), 200amp electrical service upgrade (2020) eves troughs, soffit, fascia (2019). Brand new metal siding and window capping complete with new insulation and vapour barrier (2024) and a full exterior basement waterproof with new basement windows all completed in 2021. Inside there is an updated kitchen with 2 large bedrooms and a 4 piece bathroom along with another partially finished living space in the basement. This property has a 4000gal cistern with new underground lines to the house complete with a filtration system. The septic tank also has a new line from the house to the tank (2021) and was pumped in 2022. This house is a great opportunity for first time buyers and you are not going to want to miss this one so come and check it out for yourself! (id:47351)
Lower - 834 David Street
Welland, Ontario
FOR RENT $1750**(all inclusive gas/water/hydro)...Welcome Home to 834 David Street, Lower Unit in Welland. The Lower Unit is located within a quiet family-friendly neighbourhood. This adorable 2 bedroom solid brick bungalow has been modernized & renovated and it sits on large lot, with a newer kitchenette, in-suite laundry, engineered hardwood flooring, pot lights and more. As you enter, you are immediately welcomed by the large living room, kitchen & dining area. The spacious living area has plenty of space to set up a comfortable media room, an efficient kitchen, great dining area, perfect for hosting cherished gatherings. There are 2 sizeable bedrooms, along with additional storage room, exclusive laundry room and plenty of street parking. There is a 3 seasons sunroom for the lower tenant to enjoy exclusively. Note; the back yard is Not included with this rental. The Landlord is looking for stable income & credit score. This home is situated in the PERFECT LOCATION of town. Short walk/drive, close to all needed amenities, including; variety of Great Schools ,Public Library, playgrounds, local shopping plazas, hospital, restaurants, parks, hiking trails, Welland Canals (both old &new), public transportation, 8 minute drive to Hwy. 406. **NOTE; $1750 (all inclusive for 1 tenant -gas/water/hydro) OR $1800 (all inclusive for 2 tenants -gas/water/hydro).This home is waiting for you... Book an Appt to View Today (id:47351)
5840 Glenholme Avenue
Niagara Falls, Ontario
Discover this beautifully updated home, perfectly situated in the heart of Niagara Falls and surrounded by all the amenities you need! Step inside to an inviting open-concept layout, where the kitchen, dining, and living areas flow seamlessly ideal for modern living and entertaining. The kitchen boasts brand-new appliances, stylish finishes, and ample storage, while pot lights throughout the home provide a bright and welcoming ambiance. Enjoy the charm of a covered front porch, perfect for morning coffee or relaxing evenings. The home showcases elegant 9.5 -inch baseboards, adding a touch of character and sophistication to every room. With thoughtful renovations throughout, this home is truly move-in ready. Don't miss this incredible opportunity to own a stunning, centrally located home in one of Niagara Falls most convenient and sought-after areas. ** This is a linked property.** (id:47351)
102d - 73 Ontario Street
St. Catharines, Ontario
Make this office space your own to upscale your business to the next level! Fabulous Downtown office, over 125 sq.ft. private office with common area kitchen, board room and bathrooms. Large windows offering plenty of natural light. Safe and secure location with plenty of lighting and on-site parking. Easy access located in the heart of the City at 73 Ontario St. near King St., in the downtown commercial district. Many possibilities: medical office, financial services, multimedia, engineering, insurance, real estate, social work, advertising, marketing, legal. This is a great way to enhance your business plenty of in-house referrals coming your way! This is a Gross Lease, utilities, TMI and internet are included. Parking is available at $50/month. (id:47351)
8105 Woodsview Crescent
Niagara Falls, Ontario
Beautifully Updated 2-storey Home in Niagara Falls! This move-in-ready home offers a warm and inviting atmosphere. It features an updated kitchen with granite countertops, a garburator, and a cozy living area with a gas fireplace. The main floor includes a 2-piece bathroom and access to a fully fenced yard with a large deck, perfect for entertaining. Upstairs, you'll find three spacious bedrooms: a primary suite with a walk-in closet and a stunning 5-piece ensuite with a glass-tile shower, double vanity, and soaker tub. The finished basement adds even more versatility, offering a large recreation room, an updated 3-piece bathroom, and a fourth bedroom or office. This home is a must-see, close to schools, shopping, and all essentials. (id:47351)
3303 - 15 Roehampton Avenue
Toronto, Ontario
Modern rental community living in the Heart of Midtown with Limited-Time Offer: One Month Rent-Free. Bringing your net effective rate to $2,264 for a one year lease (Offer subject to change. Terms and conditions apply). Ideally located at Yonge & Eglinton, with direct underground access to the Eglinton TTC subway station. Nestled in one of Toronto's most vibrant and sought-after neighbourhoods, this spacious one bed & one bath overlooking amazing city views, designed for both style and convenience, this elegant suite boasts 9' smooth ceilings, a modern kitchen with quartz countertops & stainless steel appliances, sleek wideplank laminate flooring, and a full-sized in-suite washer & dryer. Enjoy the best of Midtown living, just steps from premier shopping, dining, and entertainment, with EPlaces three-storey retail hub right next door. One of a kind feature, full-time on-site Property Management team and a 6-day/week maintenance team, delivering hotel-inspired white-glove service for a seamless rental experience. Dont miss this rare opportunity to live in a refined, connected, and vibrant community! Building Amenities Include Rooftop Fitness Centre, Party Room, Movie Room, Game Room, Meeting/Study Rooms, Dog Wash, 4 Guest Suites, Library, Barbecue Area. Underground Access to Eglinton TTC station. Parking Available for $275/month. Locker Available for $75/month. (id:47351)
Bsmt - 56 Archerhill Drive
Toronto, Ontario
Bungalow Lower Level for lease in West Deane Neighborhood (same square footage as Main Level).Over 1,000 square feet of living space with 1 extra-large bedroom and an extra-large den with a working gas fireplace. A door can be installed at den entrance upon request to make it a second bedroom. Large storage spaces at entrance and under-stair walk-in closet. 3-piece bathroom and private laundry. Tall ceiling height with above ground windows. Private side entrance & side space.1 person (owner) living on Main Level. Utilities included.*For Additional Property Details Click The Brochure Icon Below* (id:47351)
1115 - 15 Roehampton Avenue
Toronto, Ontario
Modern rental community living in the Heart of Midtown with Limited-Time Offer: One Month Rent-Free. Bringing your net effective rate to $2,973 for a one year lease (Offer subject to change. Terms and conditions apply). Ideally located at Yonge & Eglinton, with direct underground access to the Eglinton TTC subway station. Nestled in one of Toronto's most vibrant and sought-after neighbourhoods, this two bedroom & two bath suite featuring a large balcony offers a split floor plan for functionality, designed for both style and convenience, this elegant suite boasts 9' smooth ceilings, a modern kitchen with quartz countertops & stainless steel appliances, sleek wide plank laminate flooring, and a full-sized in-suite washer & dryer. Enjoy the best of Midtown living, just steps from premier shopping, dining, and entertainment, with EPlace's three-storey retail hub right next door. One of a kind feature, full-time on-site Property Management team and a 6-day/week maintenance team, delivering hotel-inspired white-glove service for a seamless rental experience. Dont miss this rare opportunity to live in a refined, connected, and vibrant community! Building Amenities Include Rooftop Fitness Centre, Party Room, Movie Room, Game Room, Meeting/Study Rooms, Dog Wash, 4 Guest Suites, Library, Barbecue Area. Underground Access to Eglinton TTC station. Parking Available $275/month. (id:47351)
27 Highway 11
Fauquier-Strickland, Ontario
Opportunity knocks with Depanneur Groundhog Confectionery, a well-established, multi-functional business that serves as the heartbeat of the Fauquier community. Ideally positioned along Highway 11, this corner store and restaurant is the only business of its kind in the area, attracting both loyal local customers and steady highway traffic from travelers along the Trans-Canada route. With multiple revenue streams and a strong reputation, this is a turnkey investment for an entrepreneur or a family looking to operate a thriving business together. At its core, this convenience store provides a full range of essential products, including food, snacks, beverages, goods, lottery tickets, alcohol, beer, and tobacco, ensuring steady foot traffic from the community. It also operates as a Canada Post outlet, offering a vital service to residents. Customers keep coming back for its famous freshly made submarines, and during the summer months, the soft-serve ice cream is a must-have treat. The store also features a selection of homemade frozen meals, catering to those looking for delicious, ready-to-serve options. Adding to its success, the property includes a full-service restaurant, open six days a week and equipped with a functional commercial kitchen to prepare high-quality meals. This space is not only a favorite among locals but also generates additional revenue through catering services, further expanding its business potential. An attached garage provides additional storage, while the basement features multiple rooms, a full bathroom, and extra storage areas, making it a versatile space for any additional usage. Both the store and restaurant have their own customer washrooms, ensuring convenience for visitors. Whether youre an ambitious entrepreneur ready to take on a thriving operation or a family looking for a rewarding venture, this Northern Ontario gem is worth exploring. Contact us today and take the next step toward owning this incredible business. (id:47351)
4032 - 5 Mabelle Avenue
Toronto, Ontario
Bloor Promenade By Tridel Prime Location! Bright 2Bed 2Bath Suite With 829 SF Of Modern Living Space. 1 Parking Incl.9' Ceiling And Laminate Flooring Throughout. Stylish Kitchen With S/S Appliances, Backsplash & Center Island. Primary Bed Features W/I Closet & 4PC Ensuite. Ensuite Laundry And Juliette Balcony. Steps To Islington Subway (Bloor Line), Shops, Restaurants. Easy Access To Supermarkets, QEW, Hwy 427 & Pearson Airport. Only A Few Subway Stops To High Park! Top-Tier Amenities: Pool, Sauna, Steam Room, Gym, Basketball Court, Yoga & Spin Studio, Rooftop BBQ, Party & Dining Room, Guest Suites & More! Enjoy City Living At Its Best Show Anytime! (id:47351)
7574 White Road
Clarington, Ontario
130 Acres Of Land! Experience The Best Of Both Worlds - Peaceful Country Living With Easy Access To Urban Amenities. Fantastic Property Located Close To Ski Hill. Whether You Dream Of Cultivating Your Own Vegetable Garden, Planting Fruit Trees, Or Creating A Hobby Farm (There Are Few Stalls For Horses).Step Outside And Immerse Yourself In The Vast Open Space - Perfect For Peaceful Solitude, Family Gatherings, Or Outdoor Activities. Views Like You'Ve Never Seen Before With A Couple Of Streams Across The Property. Don't Miss Out On This Rare Opportunity! A Great Place To Raise A Family In A Quiet And Private Place. House Needs Fixing. FINANCING IS AVAILABLE! (id:47351)
21 Front Street
Thorold, Ontario
Large Apartment building with CommercialRetail space, approximately 10 years old.16 apartments consisting of 52 rooms and roughly 8200 sq ft of commercial main floorspace. Majority rented to Doctors on the main floor retail area and apartments currently operating as student rentals by the room with a gross income of over $738,047 and a net income of $446,462. (id:47351)
510 - 495 Highway 8
Hamilton, Ontario
Welcome to this spacious 2 bed, 2 bathroom condo at The Renaissance in Stoney Creek with stunning north-facing views of Lake Ontario and the Toronto skyline. Large windows provide picturesque views and abundant natural light. Primary bedroom includes a 4-piece ensuite bathroom, and two closets. Through the French doors, enjoy the sunroom, perfect for relaxation or to use as a den/office. Amenities include a party room, library, workshop, shuffleboard/billiards room, squash court, gym, change rooms, and saunas. This unit includes an underground parking spot, a locker for extra storage, and condo fees that cover all utilities for a worry-free lifestyle. Easy access to shopping, trails, public transit, highways and more! (id:47351)
1407 - 128 Fairview Mall Drive
Toronto, Ontario
Welcome to contemporary living in North York. Steps to Fairview Mall, Sheppard Subway and the DVP/404 and 401. This open concept unit features an unobstructed view from the 14th floor and a balcony that stretches the width of the unit. The kitchen boasts built-in appliances along with quartz countertops. Building amenities include, gym, party room, theatre and dog spa. The unit is Tenanted and they would like to stay if your client is looking for an investment property with great tenants. (id:47351)
430 Churchill Avenue N
King, Ontario
Premium 5-Acre Estate Lot in King, A Rare Opportunity! Discover the perfect canvas to build your dream estate in the heart of prestigious King. This pristine 5-acre vacant lot offers an unparalleled opportunity to create a luxurious custom home surrounded by nature's beauty. Fully surveyed and complete with architectural plans, this exclusive parcel is ideal for those seeking elegance, privacy, and convenience. Situated among multi-million dollar estates, this property provides a secluded retreat while remaining close to top-tier schools, golf courses, equestrian facilities, and fine dining. Enjoy easy access to Hwy 400, King City GO Station, and the vibrant amenities of Vaughan and Toronto. This is your chance to design and build an estate that reflects your vision, with ample space for a grand residence, landscaped gardens, a pool, and more! Don't miss out on this once-in-a-lifetime opportunity to own premium land in one of Ontario's most sought-after luxury communities. (id:47351)
Unit A/b - 65 Melford Drive
Toronto, Ontario
Welcome to 65 Melford Dr., an expansive office space of 6000 SqFt (Divisible for 2 potential tenants or 1 for Total occupancy) ready for your business boasting over 10 offices, reception area, meeting room, storage, kitchen, bathrooms and more. *Second Floor Walk Up Office Space (Privacy wall upon entrance can be built)*. Stand alone building comes with privacy & parking for tenants use. Convenience & proximity to Hwy 401. (id:47351)
65 Melford Drive
Toronto, Ontario
Welcome to 65 Melford Dr., an expansive office space of 6000 SqFt (Divisible for 2 potential tenants, Unit A & B) ready for your business boasting over 10 offices, reception area, meeting room, storage, kitchen, bathrooms and more. *Second Floor Walk Up Office Space (Privacy wall upon entrance can be built)*. Stand alone building comes with privacy & parking for tenants use. Convenience & proximity to Hwy 401. (id:47351)
1840 William Lott Drive
Oshawa, Ontario
Almost like new detached home available for lease at Harmony & Taunton in Oshawa. Corner lot with no sidewalk so you never have to be worried about shovelling snow immediately in the winters! The interior consists of 4 generous size bedrooms, 2 full washrooms and 1 powder room. There is a combined living and dining, a separate family room, a breakfast area and an upgraded kitchen with stainless steel appliances. There are potlights throughout the main floor to make sure the home is well lit at all times. The home is on a 114ft deep lot so you and your family can enjoy the backyard during warmer days. This home is not to be missed! (id:47351)
56 Offord Crescent
Aurora, Ontario
Aurora Estate Living at Its Finest! Nestled on a mature, landscaped 1.75-acre lot, this stunning Executive Bungaloft offers 5,783 sq. ft. of luxurious living space on the main and loft levels, with approx 2500 sq ft of above grade additional living in the bsmt! The property features an attached triple garage and a separate 4-car detached garage (approx. 1,000 sq. ft. ) perfect for car enthusiasts or additional storage. Inside, the home boasts large principle rooms, including a great room with a gas fireplace, a formal dining room, and a main floor study with oak paneling. The entertainers kitchen is a chefs dream with a Sub-Zero fridge, 6-burner Wolfe range, and a coffee bar, all opening to a deck for seamless indoor-outdoor living. The master bedroom is a private retreat, featuring a 6-piece ensuite with an oversized walk-in shower, stand-alone soaker tub, bidet, and a spacious walk-in dressing room closet. Additional bedrooms each have their own ensuite, with many offering walk-in or double closets for added convenience. The finished walk-out basement includes a large eat-in kitchen, huge games room with wet bar, recreation room with gas fireplace, and a bedroom/exercise room with a 3-piece ensuite. There is also a 2nd 3-pc guest bathroom, 2 cantinas, and a large storage area's. An unfinished above-ground basement approx 1700 sq ft provides potential for further expansion. Outside, the private treed lot features a brick pizza oven and a gazebo, perfect for outdoor living and entertaining. Conveniently located minutes from Highway 404, Bloomington and Aurora GO stations, this home offers a peaceful yet accessible location. Updates include shingles, furnaces, air conditioners, most windows & professionally painted, ensuring modern comfort and efficiency. This estate home is a rare opportunity to enjoy luxury living in Prestigious Aurora!! (id:47351)
6g - 305 Lakebreeze Drive
Clarington, Ontario
305 Lakebreeze - Welcome Home to Sought-After Lakeside Living in the Port of Newcastle Experience unobstructed south views of Lake Ontario, with sunsets that most can only dream of. This end-unit, three-level condo townhome offers a luxurious lifestyle with two private balconies, your own personal elevator, and floor-to-ceiling, wall-to-wall patio doors. The home is also equipped with interior electronic blinds and an exterior power-operated awning. Inside, you'll find heated floors in the front hallway, stunning hardwood floors, 10-foot ceilings, and a gas fireplace creating a warm and inviting atmosphere. The chefs dream kitchen features quartz countertops, stainless steel appliances, a double wall oven, an induction cooktop, a wine fridge, and an oversized island perfect for entertaining and everyday living. The upper floor is home to your own spa-like master retreat, offering full water views, a cozy sitting area, a five-piece ensuite, walk-in closets, laundry closet, and elevator access. The space also includes a well-appointed office, den, or library area with plenty of bonus storage. The unit is completed by its own private double-car garage. With 3 bedrooms, 3 bathrooms, over 2,600 sq. ft. of interior living space, and an additional 400 sq. ft. of private outdoor balcony space, this home has it all. Located in a nature lovers paradise, with walking trails and bike paths right at your doorstep, you'll also have full access to the Admirals Club. Enjoy the clubhouses amenities, including an indoor pool, full gym, library, games room with a pool table and dart boards, movie theater room, and a full lounge area with a bar. Seeing is believing! Don't miss your opportunity to view this exceptional property. Builder floor plans attached (id:47351)
114 Brentmore Private
Ottawa, Ontario
Stylish and modern condo townhome located in the desirable Avalon neighbourhood of Orleans! Step inside and be greeted by a warm and inviting kitchen, equipped with stainless steel appliances and a bright breakfast areaperfect for enjoying your morning coffee. The open-concept living and dining area flows seamlessly, featuring beautiful bamboo hardwood flooring. A patio door leads to the private balcony, which extends to a backyard space with a fully fenced rear for added privacy. A convenient powder room is also located on this floor. The lower level offers two generously sized bedrooms, each with their own 4-piece ensuite bathrooms and plenty of closet space. Both bedrooms plus the hallway offer laminate flooring. A laundry room and additional storage provide everyday practicality. This home also includes two dedicated parking spaces, with visitor parking readily available. Enjoy being steps away from Aquaview Park, where you can enjoy walking paths around the pond, many playgrounds and great schools nearby. This home is close to everything you need including shops, restaurants, and recreational amenities - all just a short drive or walk away. This home is the perfect place to enjoy a balance of convenience and tranquility. 24 hours notice for showing (tenant occupied) home is on a lease until the end of May. June possession available with proper notice to tenants. (id:47351)
35 Ottawa Street E
Havelock-Belmont-Methuen, Ontario
Discover your dream home in the heart of charming Havelock! This delightful 4-bedroom, 2-bathroom gem is perfectly priced and loaded with features you'll love. Step inside to find a spacious main-floor primary suite, complete with a private en-suite bathroom for ultimate comfort and convenience. Enjoy cozy family moments in the inviting living room or whip up delicious meals in the warm, welcoming kitchen. Relax and unwind on the bright, airy back porch as you overlook your fully fenced yardperfect for kids, pets, and entertaining friends. Upstairs, you'll find three additional spacious bedrooms and a full 4-piece bathroom, ensuring ample space for family or guests. Whether you're searching for an incredible investment opportunity or the ideal family home, this property is your perfect match! Located within easy walking distance to all the fantastic amenities Havelock offers including a seasonal Farmer and Artisan Market, grocery store, bank, LCBO, hardware and lumber stores, and more. Plus, you're just minutes away from scenic lakes and the beautiful Trent River, and a quick drive to Peterborough and Belleville. Don't miss out on this exceptional home is priced to sell and ready for you to move right in! (id:47351)
