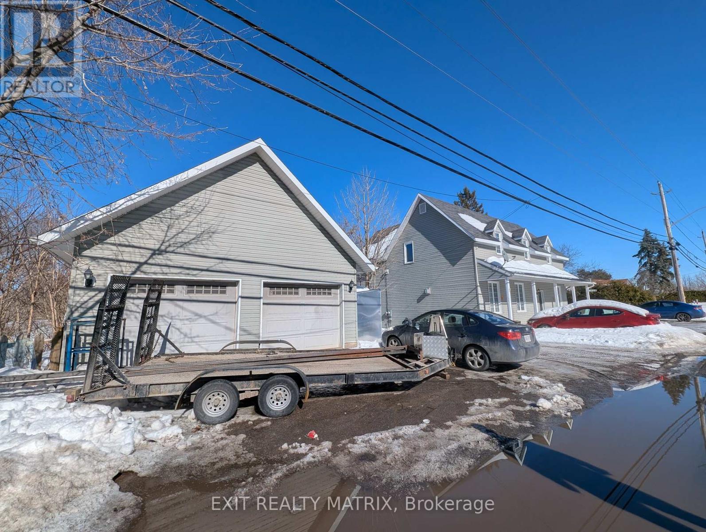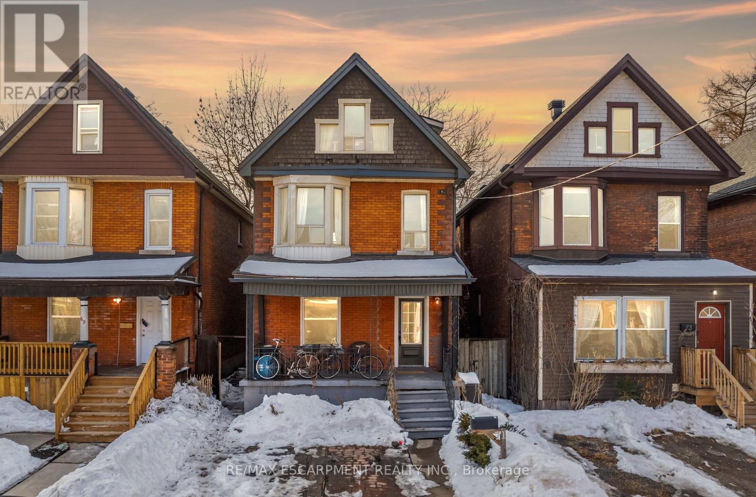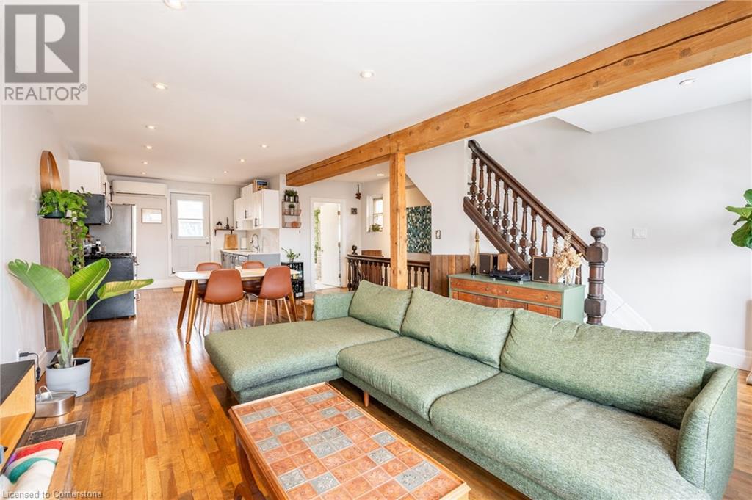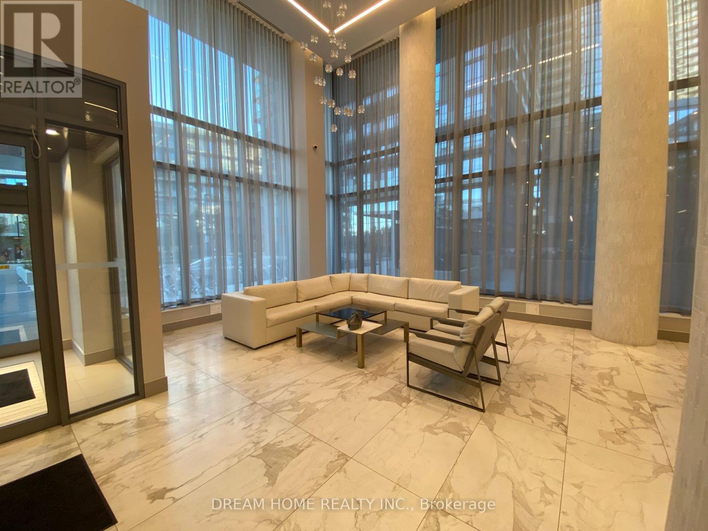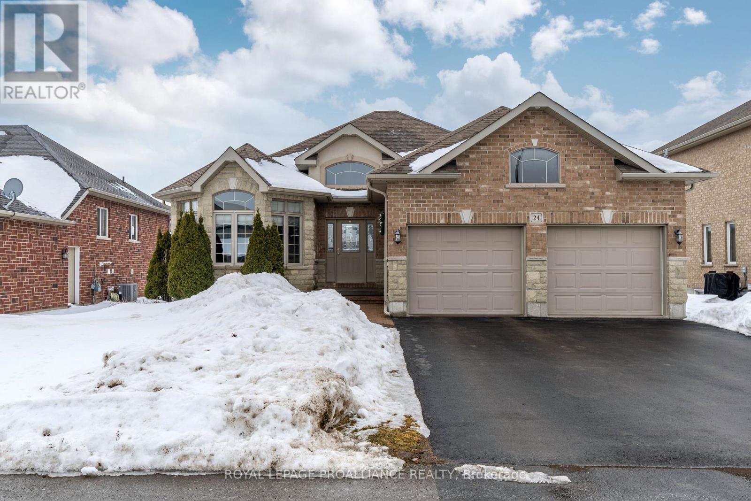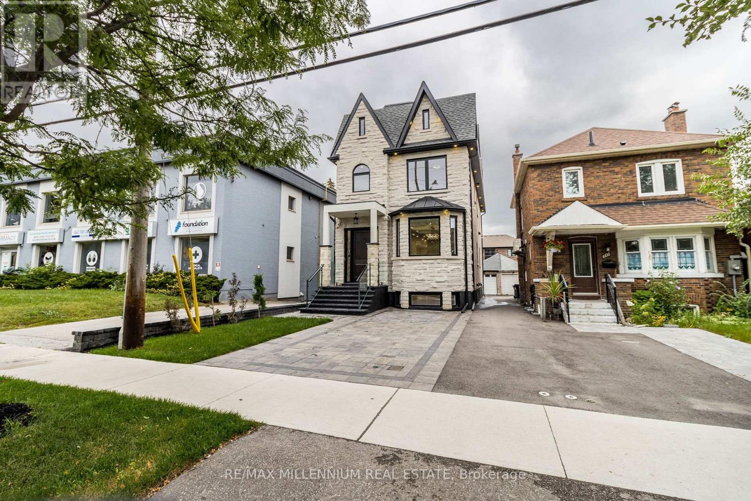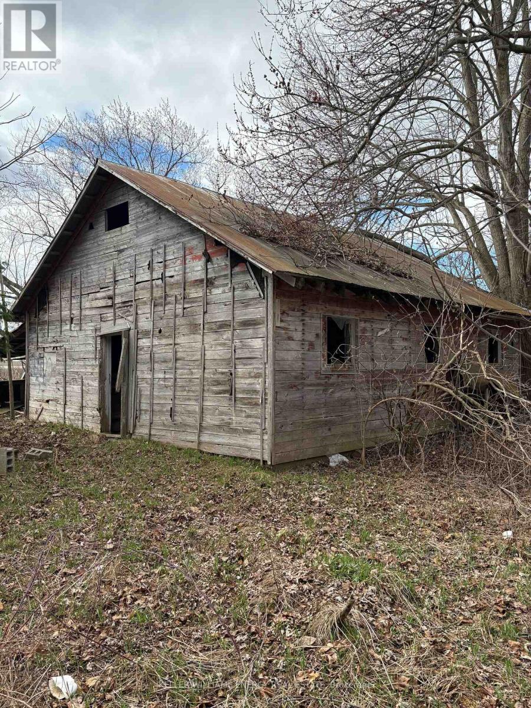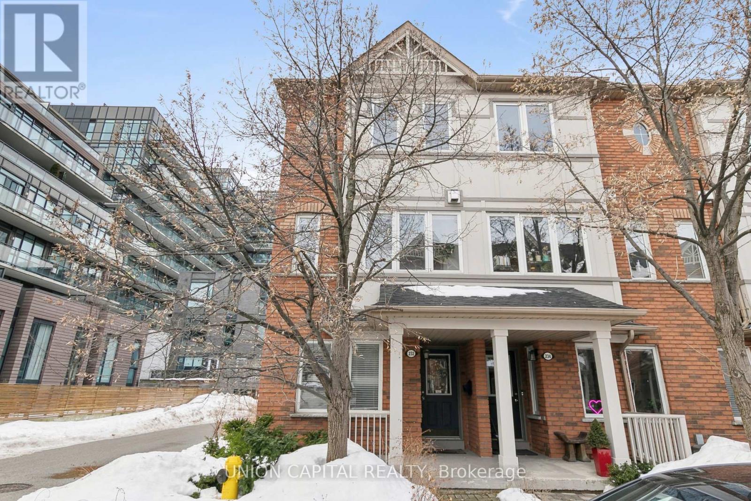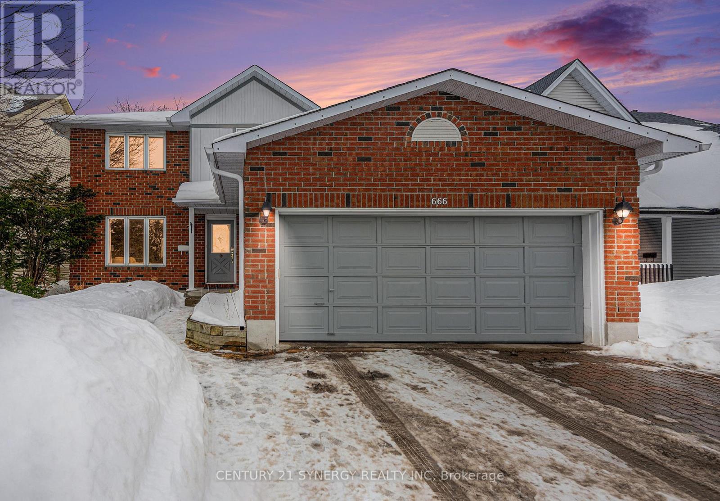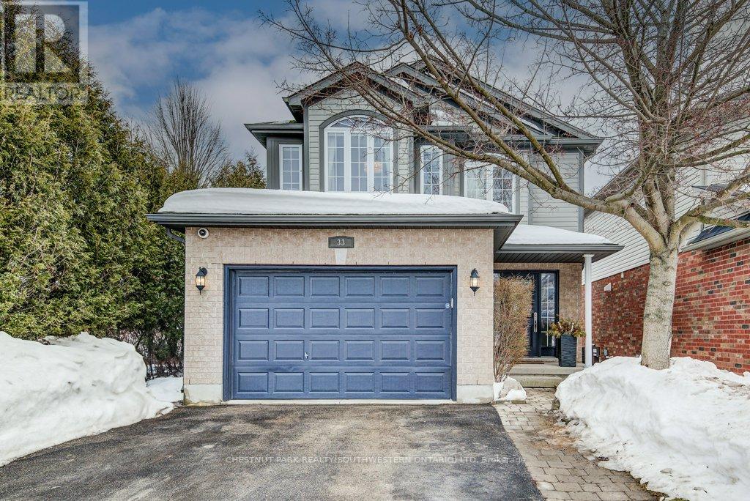1429 Meadow Drive
Ottawa, Ontario
Incredible Investment Opportunity! This beautifully renovated, fully tenanted income property offers multiple revenue streams on a sprawling 1.09-acre lot in the heart of Greely. Boasting VM-3 zoning, this versatile property provides endless potential for investors. The main house features two beautifully updated residential units: Unit A: A spacious 4-bedroom, 1.5-bath unit with soaring 10-ft ceilings in the living room, generating $2,375/month. Unit B: A cozy 1-bedroom, 1-bath unit, bringing in $1,691/month. Additional income sources include: Insulated 2-bay garage: Renting for $1,130/month + utilities. Commercial-grade, fully insulated Quonset hut: Featuring 1,800 sq. ft. of warehouse space with two man doors and two garage doors, leased at $2,090.50/month + utilities. Cap Rate of 6.19%%, this property is both a stable and high-potential addition to any investment portfolio. The huge fenced lot, bordered by a creek, offers beautiful landscaping, ornamental trees, perennial gardens, and plenty of space for vegetable gardens, play structures, or pets. Located just 16 minutes from the Ottawa International Airport and 7 minutes from Findlay Creeks shopping district, this property is conveniently close to schools, parks, the library, grocery stores, and the post office. Steeped in history, the "Old Post" has served as a post office, country store, and village center for over a century. Whether you're looking to expand your investment portfolio or explore new business opportunities, this rare find is not to be missed! Village Mixed-Use (VM3) zoning allows for residential and non-residential uses including: community centre, day care, food production, municipal service centre, personal service business, restaurant and retail store. Call today for more details or to book a viewing! (id:47351)
1429 Meadow Drive
Ottawa, Ontario
Incredible Investment Opportunity! This beautifully renovated, fully tenanted income property offers multiple revenue streams on a sprawling 1.09-acre lot in the heart of Greely. Boasting VM-3 zoning, this versatile property provides endless potential for investors. The main house features two beautifully updated residential units: Unit A: A spacious 4-bedroom, 1.5-bath unit with soaring 10-ft ceilings in the living room, generating $2,375/month. Unit B: A cozy 1-bedroom, 1-bath unit, bringing in $1,691/month. Additional income sources include: Insulated 2-bay garage: Renting for $1,130/month + utilities. Commercial-grade, fully insulated Quonset hut: Featuring 1,800 sq. ft. of warehouse space with two man doors and two garage doors, 200 amp panel, leased at $2,090.50/month + utilities. Cap Rate of 6.19%%, this property is both a stable and high-potential addition to any investment portfolio. The huge fenced lot, bordered by a creek, offers beautiful landscaping, ornamental trees, perennial gardens, and plenty of space for vegetable gardens, play structures, or pets. Located just 16 minutes from the Ottawa International Airport and 7 minutes from Findlay Creeks shopping district, this property is conveniently close to schools, parks, the library, grocery stores, and the post office. Steeped in history, the "Old Post" has served as a post office, country store, and village center for over a century. Whether you're looking to expand your investment portfolio or explore new business opportunities, this rare find is not to be missed! Village Mixed-Use (VM3) zoning allows for residential and non-residential uses including: community centre, day care, food production, municipal service centre, personal service business, restaurant and retail store. Call today for more details or to book a viewing! (id:47351)
71 Clyde Street
Hamilton, Ontario
Discover the incredible potential of this charming 2.5-storey detached brick home in the heart of Hamilton! Featuring two separate units, this 1,625 sqft versatile property is perfect for multi-generational living or as an income-generating investment. With 3 bedrooms and 2 bathrooms, this home blends classic character with modern updates. Recent upgrades include new shingles (2018), a high-efficiency furnace (2020), and a brand-new tankless water heater (2024), ensuring comfort and peace of mind. The second unit has been beautifully renovated, offering a stylish and move-in-ready space. Step outside to the impressive 20' x 30' upper deckan entertainers dream! Whether you're hosting guests or simply unwinding, this outdoor oasis provides the perfect setting to enjoy fresh air and city views. Located in a desirable neighborhood with easy access to amenities, schools, and transit, this home is a fantastic opportunity for homeowners and investors alike. Dont miss out on this exceptional property! (id:47351)
71 Clyde Street
Hamilton, Ontario
Discover the incredible potential of this charming 2.5-storey detached brick home in the heart of Hamilton! Featuring two separate units, this 1,625 sqft versatile property is perfect for multi-generational living or as an income-generating investment. With 3 bedrooms and 2 bathrooms, this home blends classic character with modern updates. Recent upgrades include new shingles (2018), a high-efficiency furnace (2020), and a brand-new tankless water heater (2024), ensuring comfort and peace of mind. The second unit has been beautifully renovated, offering a stylish and move-in-ready space. Step outside to the impressive 20' x 30' upper deck—an entertainer’s dream! Whether you're hosting guests or simply unwinding, this outdoor oasis provides the perfect setting to enjoy fresh air and city views. Located in a desirable neighborhood with easy access to amenities, schools, and transit, this home is a fantastic opportunity for homeowners and investors alike. Don’t miss out on this exceptional property! (id:47351)
609 - 32 Forest Manor Road
Toronto, Ontario
Situated at the one of the most demanding areas.This two year-old south facing condo With Excellent Location, Steps Away From Subway Line, Right Next To 401 & 404 Highways Entrance. Center Of GTA Close To Everything! Across The Street From Fairview Mall With Movie Theater And T&T Supermarket,Different Shops, Countless Restaurants Of different Style Cafes Can meet Your Everyday Needs.Seneca College Is Not Far Away (id:47351)
8 Harmonious Drive
Kawartha Lakes, Ontario
Welcome to Black Bear Estates, where luxury and nature converge. This magnificent 3,404 Sq/Ft home offers over 190 ft of private waterfront connected to the renowned Trent Severn Waterway. Featuring 6 bedrooms and 4 baths, this home is designed for comfort and style. The main floor welcomes you with wide plank wood floors, 18 ft vaulted ceilings in the living room, and a stunning floor-to-ceiling stone fireplace that sets the tone for relaxation. The open-concept layout also includes a large dining area, a gourmet eat-in kitchen, and main-floor laundry for convenience. The primary suite is a true retreat, with his-and her walk-in closets, a spa-like 5-piece en-suite with a Jacuzzi tub, dual vanities and a glass walk-in shower. Step out onto the private deck to enjoy sweeping views of the expansive backyard and tranquil waterfront. Upstairs, you'll find two bedrooms, an oversized versatile bonus room, perfect for a bedroom, games room or office. The walk-out basement adds even more living space with a large family room, games area, workout space, bedroom and bathroom. There's also a generous storage room and oversized mudroom with plenty of space to keep everything organized. Outside, the property offers a large backyard, perfect for outdoor entertaining with a beach like waterfront and private dock or quiet evenings by the fire. This home is ideal for those seeking a luxurious, peaceful lifestyle on the water. (id:47351)
284d Upper Flinton Road
Tweed, Ontario
Welcome! This well maintained 3-bedroom, 2-bathroom home is situated on the very beautiful and unspoilt Skootamatta River. The house is positioned for extraordinary views and utmost privacy and offers over 300ft of pristine waterfront. Perfect for swimming and paddling. The open concept main floor with cathedral ceiling, has a wood stove and French doors leading to a large screened porch which overlooks both gardens and river. The dining room is flanked by a well-appointed kitchen. More French doors lead onto a small deck facing lily and perennial gardens backed by the river. Both bedrooms on the ground floor, like every part of this house, are bright with large windows. A three piece bathroom and combined laundry room, complete the main floor. The second-floor loft runs the length of the house and is spacious. It opens onto a small balcony perfect for star gazing. The large4-piece ensuite master-bathroom includes a soaker tub, walk-in shower and heated floor. Nearby a two-story building provides a garage with space for a workshop and a second story perfect for an art or music studio. (id:47351)
1188 Park Avenue
Timmins, Ontario
Welcome to this stunning, fully renovated bungalow built in 1995 and thoughtfully updated from top to bottom! With 3+1 spacious bedrooms and 2 luxurious bathrooms, this home offers both style and comfort in every corner. Bright, open-concept design with high-end finishes throughout. Gourmet kitchen with modern touches, perfect for entertaining. Spacious family room, perfect for gatherings and relaxation. Manicured backyard oasis, fully fenced and backing onto serene, private bushland! Large deck with a hot tub ideal for unwinding after a long day. Paved driveway for added convenience and curb appeal. Located in a highly desirable, family-friendly neighbourhood, this home offers the perfect blend of tranquility and convenience. Don't miss out on this must-see home, its the perfect combination of luxury, comfort, and nature at your doorstep! (id:47351)
794 Old 2 Highway
Quinte West, Ontario
Welcome to 794 Highway 2 in Quinte West, a beautiful all-brick home set on a generous 1.13 acre lot with mature, towering trees that is just minutes to CFB Trenton. With 1,752 square feet of living space on the main floor and 1,639 square feet in the walk out basement this residence offers a combined living space of 3,391 square feet to enjoy. The home offers lovely hardwood floors and tile throughout the home offering durability and a polished look. Be greeted by the large foyer as you walk in. Located off of the foyer you will find a spacious living room that provides ample space for entertainment. The updated kitchen with beautiful just installed tile floors provides an exquisite space with an abundance of cabinetry for storage to cook for family and friends. The kitchen offers walkout access to the 2.5 car attached garage, and a separate breakfast area. Off the kitchen, a large sunroom bathed in natural sunlight offers the perfect spot to quietly relax and enjoy the surroundings. The dining area upstairs is bright and welcoming, filled with natural light. The upper floor also includes two bedrooms and a full five-piece bathroom. A beautiful staircase leads to the walkout basement featuring a large recreational room with a cozy wood stove. Down the hallway you will find a third bedroom, a four piece bathroom, and a large storage room. The laundry room includes a two piece powder room and secondary walkout to the attached garage. In addition to the two and a half car attached garage there is a detached garage equipped with a 200 AMP electrical service perfect for additional parking space or a workshop. An outdoor storage shed is located at the rear of the property. This home offers plenty of space, comfort and charm in a serene setting on an expansive 1.13 Acre lot! (id:47351)
2494 Sulphide Road
Tweed, Ontario
An incredible opportunity awaits on this picturesque 46-acre property, offering a beautiful mix of open fields, mature trees, and towering pines. A charming footbridge crosses a peaceful stream/wetland, adding to the property's natural beauty and inviting you to explore its scenic landscape. Enjoy the tranquility of nature while still being conveniently close to Stoco Lake and nearby rivers, ideal for fishing, boating, and outdoor adventures. Extensive road frontage and hydro at the lot line. (id:47351)
48 Fraser Drive
Quinte West, Ontario
Coming Soon! The Fabrik, this 2535 sq ft, two-storey home featuring a bright, open-concept main floor and impressive 9-foot ceilings that create an inviting, airy feel. Enjoy the convenience of a spacious, main floor primary suite, complete with a luxurious ensuite bathroom and a roomy walk-in closet. You'll appreciate the convenience of the mudroom with direct garage entry, to hide all the shoes and sports equipment Upstairs, you'll find even more space with a flexible bonus room, three comfortable bedrooms, and a full bathroom, ideal for family or guests. With a paved driveway and an included 7-year warranty, you'll have peace of mind from day one. All this, set in the charming, historic Batawa Community a place designed for you to live, work, and play. From spring through fall, explore scenic trails along the Trent River, perfect for hikes, leisurely strolls, or bike rides. In winter, hit the slopes right at Batawa's own ski hill. Come join a friendly community and enjoy everything it has to offer! Extras include a paved driveway, landscaped sod, and a 7-year warranty for peace of mind. (id:47351)
24 Hampton Ridge Drive
Belleville, Ontario
Welcome to 24 Hampton Ridge Drive! This stunning all-brick and stone bungalow boasts 4 spacious bedrooms and 3 baths, located in a highly sought-after family-friendly neighborhood. The freshly painted main floor offers an abundance of living space with a cozy living room and inviting family room. The beautiful kitchen features ample cabinetry, a tiled backsplash, and an eat-in island. The primary bedroom includes a walk-in closet and a 3-piece ensuite bath. The fully finished basement is perfect for entertaining with a massive rec room, a 4th bedroom, 4-piece bath, and ample storage, with built-in shelving. Outside, enjoy a large double car garage, a two-tiered deck with new glass railing, and a garden shed. Conveniently located just minutes from all amenities and a short 3-minute drive to Highway 401. (id:47351)
11 Judy Place
Edwardsburgh/cardinal, Ontario
Welcome to 11 Judy Place ! A home with a view ... really ! Spectacular views of both the Galop Canal and St. Lawrence River. This is a wonderful home that has undergone a major transformation. There isn't one square inch of this home that hasn't been touched. As you enter into the large tiled foyer and direct yourself to the main level, you will be thoroughly impressed with the enormous kitchen-dining area that was renovated with new electrical, pot lights, countertops, backsplash, taps, etc. This area offers the spectacular views described above and an abundance of natural light that floods in daily from the south facing windows. All new and top of the line appliances can be found in this kitchen (2023). A large covered deck off of the dining area will be the place you're destined to spend time on, relaxing and enjoying the views. Also on the main floor you will find a spacious living room, main floor laundry room, a totally new 4 pc. bathroom (2023), a large primary bedroom with sizeable closets and a second bedroom that is also quite large. The lower level presents a large family room, mechanical room, workshop and two bedrooms. In January of 2024, a new heat pump was installed for efficient heating and cooling, as well as a new furnace and hot water tank during this same time frame. March 2024 - a new water filtration system was purchased and installed. 13 window panes throughout, new window blinds, new interior doors, new baseboards, new trim, all new flooring... again see the list for the significant upgrades. Let's talk about the lovely property, which has all been landscaped with trees, shrubs and cedar hedging, AND the new double driveway and sidewalk paved along the house. The hard work has been completed, now YOU get to enjoy it! Centrally located near highways 401 and 416 for easy commutes. (id:47351)
603 Royal York Road
Toronto, Ontario
An absolute gorgeous modern Custom house. This home offers 3700 (2840 sqft main) sqft, from the moment you enter, this home will feels like you are in a 7 star hotel. It is a brand new custom home in Etobicoke (Completed in 2023). The main floor welcomes with a foyer leading to the O/C kitchen/Living/dining area. Riobel plumbing fixture throughout & S/S appliances. CofferedCeiling in the main fl. Heated fl in foyer, Main fl kitchen, 2nd and 3rd fl bathrooms. B/Ibook case/entrainment station in the family rm. Strip LED light in dining + foyer area. The floating stairs takes you to the 2nd level features 4 bedrooms and two bathrooms with a balcony in master bedroom. The 3rd fl features four skylight, rec area with a big balcony, a home theatre room with a sound system and a 4th bathroom. Large deck in the back yard. Epoxy flooring & Insulated garage with sub panel to add your future car charger. Bsmt features one bed, separate laundry, large size living/dining combined with Kitchen. Interlock front and back. (id:47351)
2040 Rebecca Street
Oakville, Ontario
Incredible Opportunity in One of Oakville's Most Sought-After Neighborhoods! Introducing a rare chance to own a home in one of Oakville's most desirable areas! With its prime location near the YMCA, South Oakville Center (Formally Hopedale Mall), public transit, Oakville Hospital, top-rated schools, Bronte Harbor, restaurants, parks, and easy access to the QEW, 407, and 403, this established neighborhood is renowned for its multi-million dollar custom homes. This charming 3-bedroom, 2-bath home with a 2-car garage sits on a spacious 85 x 132 ft. lot and offers 2,546 sq. ft. of finished living space. The main floor is bathed in natural light and features an updated kitchen with stainless steel appliances and an updated bathroom with a Jacuzzi tub. The finished basement boasts a cozy gas fireplace and opens into a bright sunroom addition with vaulted ceilings, offering wonderful views of the sprawling backyard. Step outside to your private oasis, complete with a large patio, pool, and beautifully landscaped, fenced yard featuring raspberry bushes, a pear tree, and mature cedar trees. The large U-shaped driveway provides ample parking, while the backyard retreat is perfect for hosting gatherings or simply enjoying a peaceful day, soaking up sun by the pool. Whether you're looking to move in, renovate, or custom-build your dream home, this property offers endless potential. Large lots like this are rarely available in such a prestigious neighborhood! Do not miss this incredible opportunity! Schedule a viewing today! (id:47351)
0 Elliot Road N
Clarington, Ontario
**7-Acre Recreational Property Just Outside Newtonville A Rare Opportunity!** This expansive **7-acre property** offers a unique chance to own a **private retreat in nature** just outside **Newtonville**. **Zoned A-EP (Agricultural-Environmental Protection),** it is environmentally protected, making it **very unlikely that building will be permitted**perfect for those seeking a **recreational getaway** rather than a development opportunity. An existing structure remains on the property and may be of use to the right buyer or could be removed to suit your vision. A **well is in place**, and power was once connected. This property is ideal for **hiking or simply enjoying the outdoors**. Buyer to conduct their own due diligence. **No survey available.** If you're looking for a **peaceful escape with endless recreational potential**, this is the one! **Bonus business idea** The land could possibly be used for outdoor storage (trailers, boats, RVs, etc.), or to place c-cans converted into individual storage units for personal items like furniture, tools, or seasonal goods (subject to municipal approval). A creative, low-maintenance way to generate passive income while still enjoying the property.Buyer to conduct their own due diligence. (id:47351)
305 Centre Street
Niagara-On-The-Lake, Ontario
The Cellar House in Niagara-on-the-LakeLocated in the heart of Niagara-on-the-Lake, The Cellar House is a property that combines historic elements with modern updates. The home features well-designed interiors with an inviting atmosphere for comfortable living and entertaining. The home includes three bedrooms and two bathrooms, along with a garage, providing practical space alongside its charming design. The layout offers spacious living areas with ample natural light. The kitchen is equipped with high-quality appliances, modern countertops, and plenty of storage space. The bedrooms are designed for comfort, each with its own distinct features, and the two bathrooms offer modern amenities. Outside, the landscaped yard features a hot tub, providing the perfect spot for relaxation, along with ample space for outdoor dining and enjoyment. The property is located near local wineries, restaurants, and cultural attractions. Its suitable as a full-time residence, a weekend retreat, or as an investment opportunity.For more information or to schedule a private showing, contact us today. (id:47351)
709 - 55 Water Street E
Brockville, Ontario
RIVERVIEW ! In the very sought after Executive Condominium Building . Unit 709 is positioned on the south-west corner of the Executive. From this unit you will capture the spectacular views of the majestic St. Lawrence River from a wall of south facing windows, as well as catching the fabulous west angle riverviews from a spacious balcony. If you've been wanting to downsize to a turn key location, providing the freedom to come and go without the responsibilities of maintaining a property, the condominium lifestyle may be just what you've been looking for. Offering 1,330 square feet of living space within the unit and another 140 square feet of balcony space, you won't be sacrificing living space. Amazing FEATURES include: A spacious 18'6" x 20'9" living room; a dining room that leads to the balcony; large kitchen with ample cupboards and lovely cabinetry; a primary bedroom with ensuite & walk-in closet; second bedroom; additional 4 pc. bathroom, and generous closet space, outdoor pool, gym, common room, locker & indoor parking. Located in the heart of the downtown core, you are within walking distance to restaurants, parks, shopping, Churches, the Brockville Arts Centre and in the summer months the Farmer's Market. There is no shortage of activity in this area. Watch the sailing races from your balcony on Tuesdays and Thursdays through the summer months. Living on the river is a lifestyle and it can be yours to enjoy! Centrally located near highway 401 for easy commutes. (id:47351)
239 Old Government Road
Perry, Ontario
If youve been searching for a country retreat on sprawling acreage with the utmost privacy, where you can create a homestead lifestyle and live off your land, this is the property for you! Nestled on 37 serene acres, this stunning log home offers the perfect blend of rustic charm and modern comfort, all while being just 2 minutes from Highway 11 and 15 minutes to downtown Huntsville. With over 7,000 sq. ft. of living space, this one-of-a-kind property provides an incredible opportunity for multi-generational living or those seeking separate living quarters for extended family. The home features two distinct main-floor living spaces, each with its own private entrance, abundant natural light, and a cozy fireplace. The main residence showcases open-concept living with stunning natural log appeal and tasteful updates throughout. The spacious kitchen features a walkout to the backyard with a view of the chicken coop and kids playground area. The main floor space also offers three generously sized bedrooms, 2 bathrooms and main-floor laundry. The second space offers a beautiful kitchen, massive pantry, spacious living area and fireplace, large bedroom and in-unit laundry. Whether you're looking to accommodate in-laws or seeking rental income potential, this space is truly unique. For those who love the outdoors, this property has a full, unfinished basement with another fireplace providing endless potential and storage. The surrounding acreage features a mix of maple and coniferous trees. Lake access is minutes away! Nearby, you'll find scenic snowmobiling and walking trails and even an equestrian center allowing you to experience the peaceful charm of country living while watching horses roam the surrounding trails. Enjoy low utilities with the outdoor wood-fired furnace as the main heat source as well as a second newer propane furnace. Ready for rural life, ultimate privacy, acreage, and the freedom to live off the land - Let's book your showing today! (id:47351)
232 Boston Avenue
Toronto, Ontario
Extra Wide **End Unit Freehold** Executive Townhouse In A Private Enclave On A Quiet Tree Lined Street In Prime Leslieville. 3 Bedrooms & 3 Full Baths Feels Like A Semi & Provides An Ideal Living Space For Urban Professionals and Families. The Bright & Spacious Living Room Features Two Walls Of Windows with Gas Fireplace Making It Perfect For Entertaining & Comfortable Family Living. Renovated Open Concept Kitchen Dining Room Has A Walk Out To A West Exposure Terrace. The 3rd Floor Has A Generous Primary Suite W/4-Pc Ensuite & Walk In Closet. 2nd Bedroom W/A 4Pc Bath and Double Closet. Finished Lower Level Family Room W/High Ceilings. Versatile Floor Plan For Either 3rd Bedroom On Main Level or W/3 Pc Bath, Or A Private Office For Working Remotely. Oversized Built-In 1 Car Garage W/Storage Has Direct Access Into Home. (id:47351)
204 - 1440 Heron Road
Ottawa, Ontario
Welcome to this beautifully designed 2-bedroom, 2-bathroom condo offering just under 800 sq. ft. of well-planned living space. Located on the 2nd floor, this unit features a bright and airy open-concept living and dining area with direct access to a cozy balcony perfect for enjoying your morning coffee. The primary bedroom offer his & hers closets and a private ensuite bathroom, while the second bedroom provides flexibility for guests, a home office, or additional living space. The foyer includes a convenient closet, and the unit also offers in-suite laundry for added ease. Condo fees include water, building insurance, and access to excellent amenities, such as visitor parking, an indoor pool, hot tub, bike storage, a car wash spot, and a social room. Plus, enjoy the convenience of 1 underground parking space. PRIME location! Ideally situated near schools, shopping, restaurants, Highway 417, and just steps from the OC Transpo Bus Stop. Don't forget to checkout the 3D TOUR and FLOOR PLAN! A great opportunity for first-time buyers, downsizers, or investors! Book a showing today! Status Certificate On File. (id:47351)
Loft - 35 Peel Street W
Mapleton, Ontario
All-Inclusive Plus Including Internet! Loft apartment with 2 bedrooms, open concept living room & kitchen area with vaulted ceilings and tons of light. 2 car parking in driveway and balcony with open views! Ensuite laundry room and separate/private entrance. Bonus: the property is located around the corner from The Right Spot Restaurant - if you've been, you know that's reason enough to make this great property yours! The Landlord requires a completed rental application prior to viewings. First and last months rent due within 24 hours of signing lease. Content insurance required prior to move in date. (id:47351)
666 Mathieu Way
Ottawa, Ontario
Charming Detached 2-Storey Home in Orleans This spacious 4+1 bedroom, 4-bathroom home offers comfort and versatility for the whole family. The fully finished basement features an IN-LAW SUITE complete with a kitchen, bedroom and full bathroom perfect for extended family or guests. The main floor boasts a spacious kitchen, living/dining separated by French doors and a family room with convenient laundry/mudroom with direct access to the garage. The primary bedroom includes a private 3-piece ensuite and two large closets for ample storage. The home is also pre-wired for an alarm system and has a natural gas BBQ hookup. Flooring throughout the home includes a mix of hardwood, tile, and laminate. The fully fenced backyard offers a private deck, ideal for relaxing or entertaining. This property is a great investment opportunity and is currently rented. Call today to book a viewing! (id:47351)
33 Henderson Drive
Guelph, Ontario
Welcome to your newly renovated home in a wonderful family neighbourhood! Simply move in and start enjoying this stunning 3-bedroom residence, featuring all-new flooring throughout and a brand-new kitchen with ample storage and generous counter space. The open-concept main floor boasts a spacious living room with a beautifully updated fireplace, perfect for cozy nights in. Upstairs, you'll find an oversized primary suite with a private ensuite, along with two additional spacious bedrooms and the convenience of a second-floor laundry room. All bathrooms have been fully renovated with modern finishes, adding to the homes luxurious feel. The unspoiled basement offers endless possibilities for customization. Step outside to a fully fenced backyard with a charming composite deck ideal for outdoor gatherings. This is the one you've been waiting for! (id:47351)

