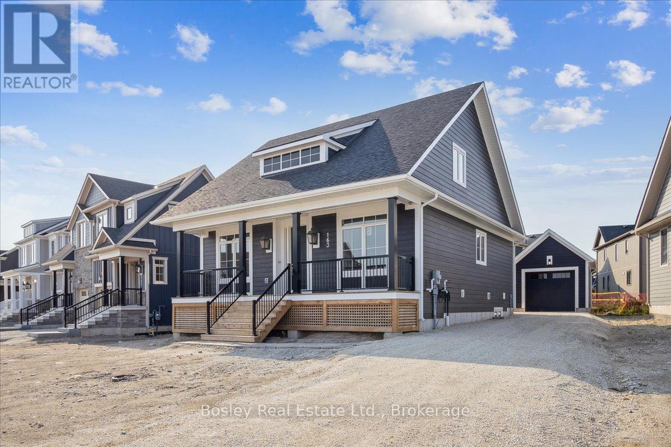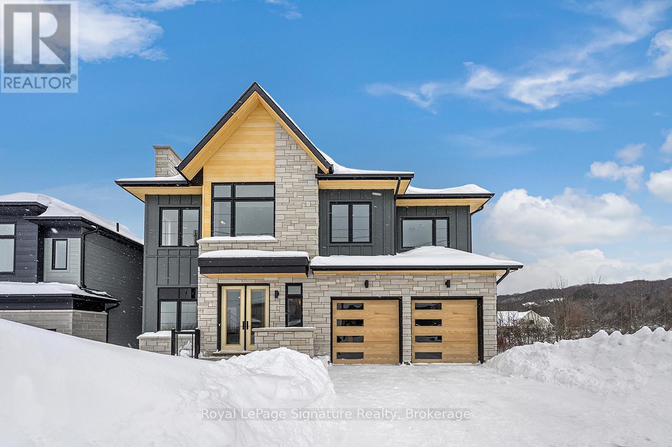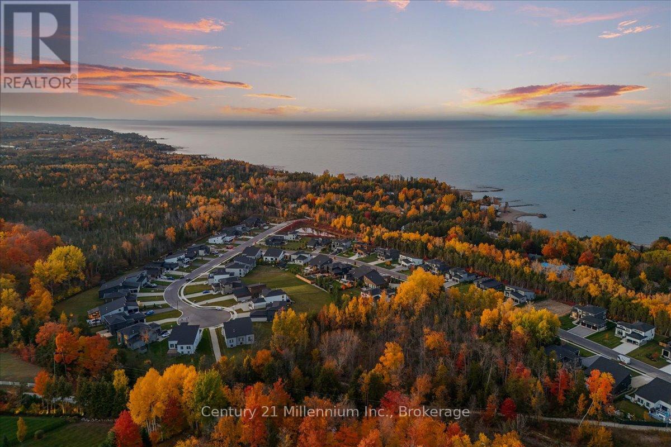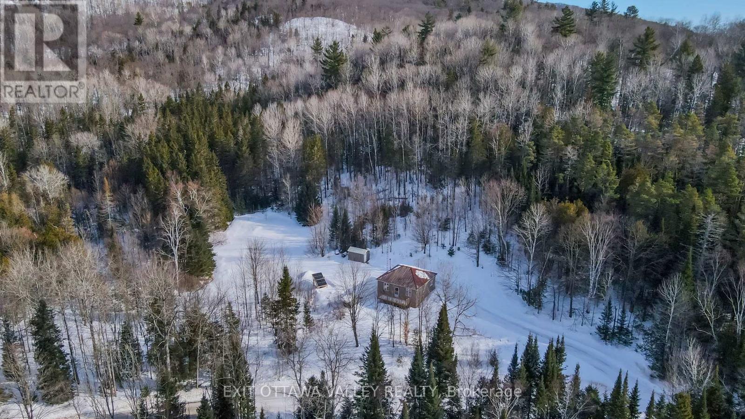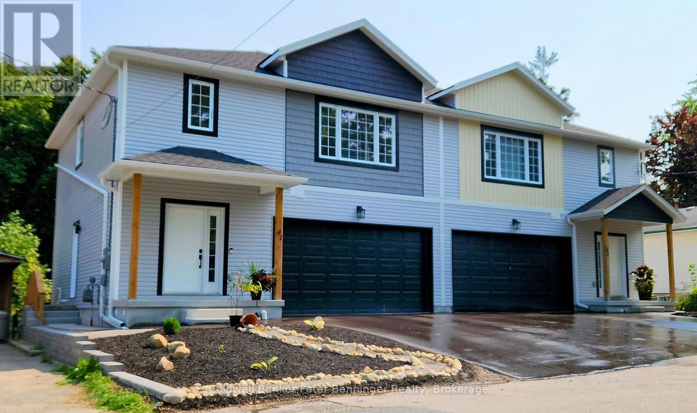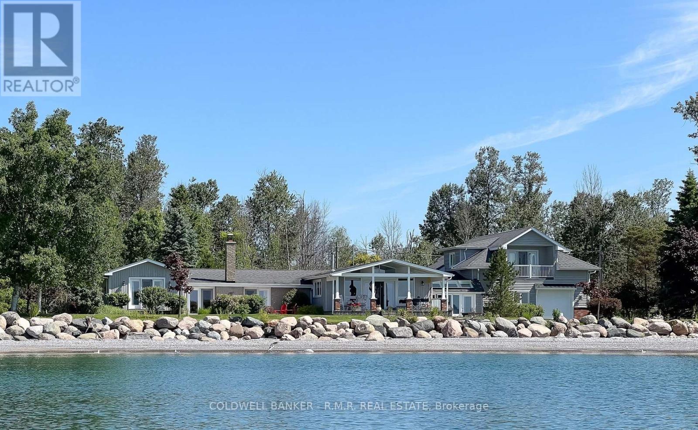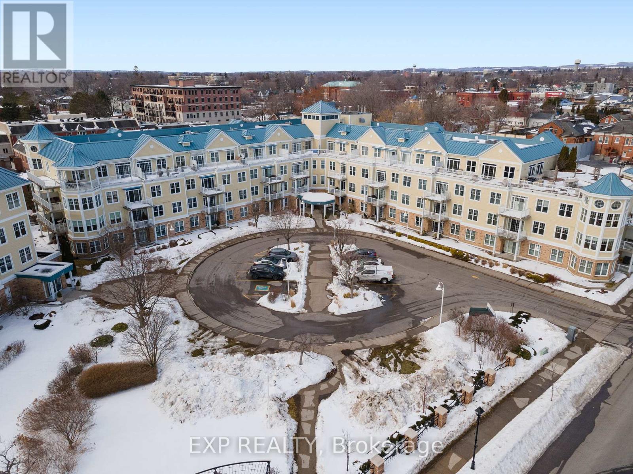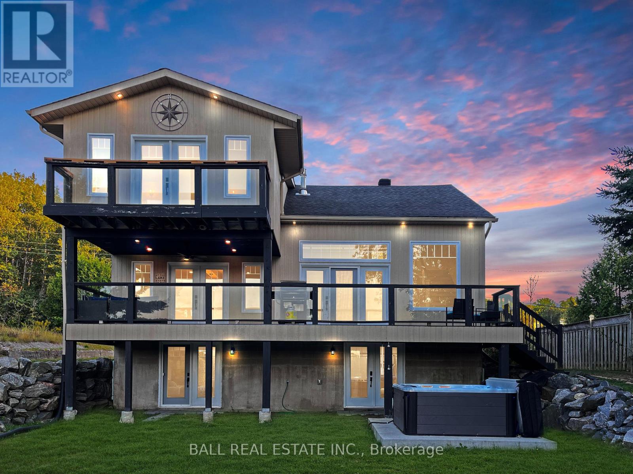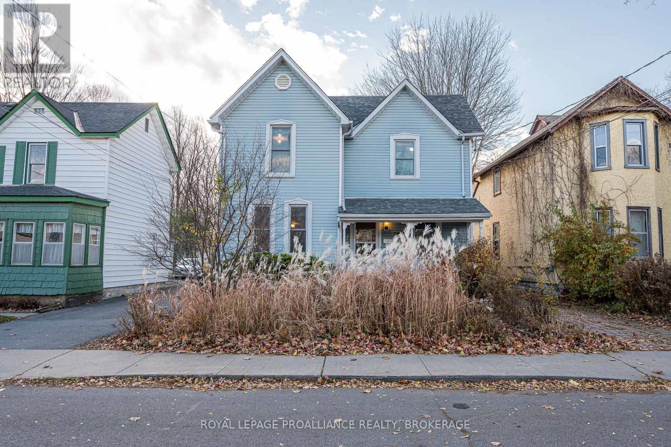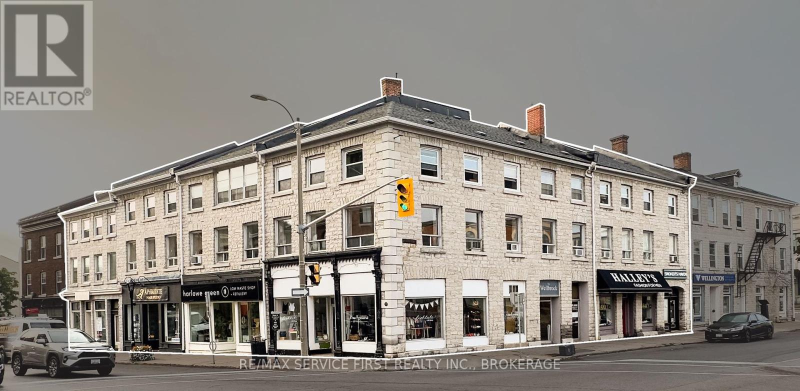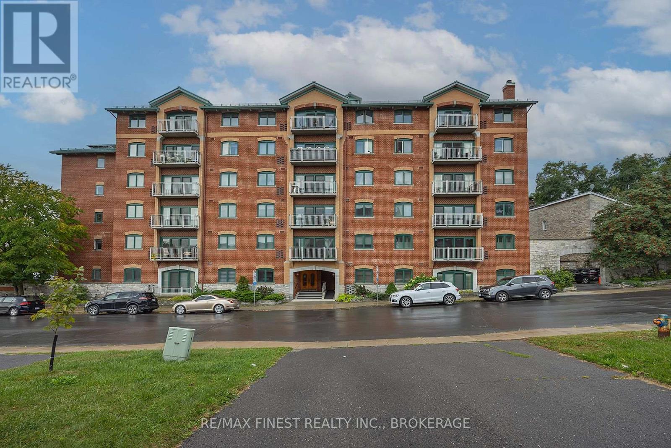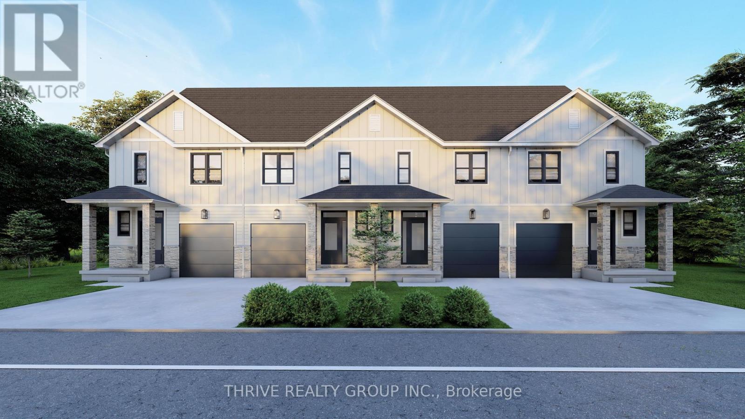163 Sugar Maple Street
Blue Mountains, Ontario
BUILDER COLLECTION HOME - ready to move-in! With over $100k in extras including; Full appliance package, Luxury vinyl flooring in all main areas, bedrooms & basement, Stone countertops throughout, Central air conditioning, Upgraded kitchen cabinets, Freestanding tub, in primary ensuite, and much more. This Beausoleil model is 2072 sq ft, and another 910 sq ft in the finished basement with oversized windows. Welcome to Windfall! Steps from The Shed, the community's own unique gathering place nestled in a clearing in the forest. Featuring a year-round heated pool, fitness area, and social spaces, The Shed offers a perfect spot for relaxation and recreation. Surrounded by the winding trail system that connects the neighbourhoods of semi-detached and detached Mountain Homes at Windfall. So close to the Mountain it's as if you're part of it. (id:47351)
113 Clement Lane
Blue Mountains, Ontario
Welcome to 113 Clement Lane! This brand-new home in Summit Phase 2 is located in the newest section of the exclusive Camperdown community. Set back in privacy on a quiet street, this stunning home offers a tranquil yet convenient setting, just moments away from all local amenities. Featuring 6 bedrooms and 5 bathrooms, every detail has been thoughtfully designed with sleek, modern finishes throughout. This home provides an ideal retreat for relaxation and entertaining, offering the ultimate 4-season paradise for embracing the Southern Georgian Bay lifestyle. With Georgian Peaks Ski Hill and the Georgian Bay Golf Club only a short distance away, this residence strikes the perfect balance between luxury and convenience. A beautiful covered loggia extends your living space outdoors, connecting the kitchen and great room to a serene outdoor area, ideal for enjoying meals, entertaining guests, or simply taking in the views. The seamless transition between indoor and outdoor spaces invites you to unwind in the peaceful backyard and surrounding natural beauty. Inside, a custom-designed kitchen and après-ski wet bar take centre stage, complemented by sleek cabinetry, gorgeous hardwood floors, and soaring ceilings throughout. The open-concept layout creates a welcoming atmosphere, perfect for gatherings with family and friends. Each room is thoughtfully crafted to provide both style and comfort. The finished basement provides flexible living space with high ceilings and a stunning walkout to the backyard. It offers easy access to future outdoor amenities such as a hot tub, sauna, fire pit area, or any recreational setup you envision. Situated just minutes from Thornbury, Blue Mountain Village, and downtown Collingwood, this brand-new home allows you to fully enjoy the natural beauty of Southern Georgian Bay while staying close to exceptional amenities and activities. Contact us today for more information and to arrange a private viewing of this remarkable new home! (id:47351)
82 Goldie Court
Blue Mountains, Ontario
For the discerning executive seeking the ultimate getaway, this exceptional 5-bedroom home in the Bayside community is sure to impress. Minutes from top-tier public and private clubs for golf/skiing, this home combines luxury, convenience, and pristine finishes throughout. Meticulously designed and almost brand new, this stunning property features elegant white oak hardwood flooring leading into a spacious great room, highlighted by a striking marble and wood-panelled fireplace. The gourmet kitchen is a chef's dream, boasting high-end stone countertops, a 36" gas range, a butler's pantry, and panel appliances. The dining room is perfect for entertaining, comfortably seating eight for unforgettable meals with family and friends. The main-floor primary suite offers tranquil forest views, a king bed, and an ensuite bath with a soaker tub, double sinks, and a glass shower. An additional main-floor bedroom with a queen bed and full bath provides ideal accommodations for guests. A mudroom with custom cabinetry leads to a double garage equipped with an EV charger, ensuring seamless access after a day of adventure. The thoughtfully designed upper-level loft includes a cozy seating area with a TV, a bedroom with twin trundle beds, and another full bath. Lower-level recreation room features an oversized sofa, a large television, and a custom kitchenette with speed oven, perfect for relaxing evenings. Kids will love the bunk room with four bespoke built-in bunks, while an additional queen bedroom and full bath is ideal for larger groups. Complete with full sprinkler system and alarm, this home has it all. Step outside to the back deck, complete with a BBQ, overlooking serene forests and providing direct access to the Georgian Trail. This unique rental promises an unparalleled experience, making it the perfect retreat for families and friends alike.. (id:47351)
268 Fox Ridge Road
Grey Highlands, Ontario
Renovated century brick home on a private 58 acre parcel in a beautiful setting on a quiet road. Updated kitchen with extensive cabinetry, quartz countertops, dining bar and dining area. Formal living room with original hardwood floors, family room addition in 2005 with vaulted ceilings, updated main floor bathroom and office. Second level features 4 bedrooms with 2 staircases serving the second level. There is much to explore on the property including the aerated and stocked trout pond, the trails through the hardwood bush and the open fields. 40x80 shed is 5 years old with concrete floor, 2 roll up doors and 200 amp service. There is also a 32x48 steel-lined shop that is well insulated, has 600 volt power and oil furnace. Centrally located to enjoy all the area has to offer with Collingwood 30 minutes away, 18 minutes to Thornbury and 18 minutes to Beaver Valley Ski Club (private). A fabulous country home with modern amenities. House: Steel roof 2005, drilled well, propane furnace and a/c (2017), wired for generator at the pole. (id:47351)
117 Craigmont Road
Brudenell, Ontario
Discover the perfect blend of comfort and off-grid living in the scenic hills of Combermere. This fully updated, off-grid cabin and 2 sheds sits on just over 4.5 acres of peaceful, treed land and is powered by solar panels for sustainable living. Inside, you will find 2 bedrooms, 1 bathroom, and a bright, open-concept kitchen and living area warmed by a charming wood cookstove. The home is fully winterized, ensuring year-round enjoyment. A basement with outside entry provides plenty of storage for your gear and supplies. Outdoor enthusiasts will love the direct access to snowmobile and ATV trails right at the end of your driveway, along with a number of lakes, trail systems and Crown land close by, making this an ideal four-season getaway. Located on a maintained road for year-round access. This property is well-equipped with a dug well, septic system, and is wired for a portable generator (included) for added convenience. Most furnishings will be included, making this an easy move-in opportunity. Whether you are looking for a weekend retreat or a full-time off-grid lifestyle, this secluded yet accessible cabin is ready for you to move in and enjoy. (id:47351)
906 - 160 Flemington Road
Toronto, Ontario
Step into this modern 2-bedroom suite in the heart of Yorkdale, offering unobstructed views and a spacious open-concept living/dining area that flows seamlessly onto a large balcony. Recently freshly painted, the suite boasts a bright and airy feel throughout. With an impressive Walk Score of 86, you're just minutes from Yorkdale Mall, parks, restaurants, Costco, and more. Commuting is effortless with easy access to public transit, including the subway (Yellow Line, 30 minutes direct to downtown Toronto) and the GO Bus Terminal. Need to drive? You're just minutes from Allen Road and Highway 401.Enjoy top-tier building amenities, including a party room, BBQ area, gym, bike storage, 24/7 concierge & security, guest suites, and visitor parking. (id:47351)
41 Queensway Drive
Woolwich, Ontario
Welcome to 41 Queensway Drive, a stunning 2024-built home in the heart of St. Jacobs! This beautifully designed semi-detached, two-storey home offers over 1,700 square feet of modern living space, plus a full basement with a separate side entrance, making it an ideal choice for multi-generational living or a mortgage helper opportunity. Step inside to a bright, carpet-free interior featuring high-end finishes and a thoughtfully designed layout. The open-concept main floor is perfect for entertaining, with sleek stone countertops in the kitchen and bathrooms, stylish cabinetry, and an abundance of natural light. From here, you can access the elevated deck overlooking the yard! Upstairs, youll find three spacious bedrooms and three well-appointed bathrooms, providing comfort and convenience for the whole family. The separate side entrance to the basement opens up endless possibilitieswhether youre looking to create a private in-law suite, a separate living space for extended family, or an additional income stream. Location is everything, and this home is just a short walk from the quaint shops and restaurants of St. Jacobs. Whether youre exploring the renowned St. Jacobs Farmers Market, shopping at Conestoga Mall, or enjoying the vibrant energy of Uptown Waterloo, everything you need is just minutes away. Plus, with easy access to parks, trails, and the expressway, outdoor adventures and city conveniences are always within reach. With its modern finishes, flexible living options, and unbeatable location, 41 Queensway Drive is more than just a houseits a place to call home. Dont miss your chance to be part of this sought-after community! (id:47351)
103 - 1109 Millwood Avenue
Brockville, Ontario
Are you ready for a carefree lifestyle in a well managed and stylish luxury building? Look no further than this bright and spacious open concept, two bedroom, two bathroom condo. The nine foot ceilings and oversized windows draw in plenty of natural light even on those dreary winter days. It's conveniently located near shopping, restaurants, recreation and parks. You will love the warmth underfoot of the in-floor radiant heat and the convenience of in-suite laundry and secure underground parking. You'll never mow your lawn, shovel your driveway or scrape your windshield again. Just move in and relax, and enjoy your morning coffee on your private balcony. There is even a secure locker on the garage level to throw your luggage into when you're back from your winter getaway. This suite was recently repainted and new insulated blinds installed. Book your private showing today. (id:47351)
211 Peacock Drive
Russell, Ontario
This house is not built. This 3 bed, 2 bath end unit townhome has a stunning design and from the moment you step inside, you'll be struck by the bright & airy feel of the home, w/ an abundance of natural light. The open concept floorplan creates a sense of spaciousness & flow, making it the perfect space for entertaining. The kitchen is a chef's dream, w/ top-of-the-line appliances, ample counter space, & plenty of storage. The large island provides additional seating & storage. On the 2nd level each bedroom is bright & airy, w/ large windows that let in plenty of natural light. An Ensuite can be added. The lower level can be finished (or not) and includes laundry & storage space. The standout feature of this home is the full block firewall providing your family with privacy. Photos were taken at the model home at 325 Dion Avenue. Flooring: Hardwood, Ceramic, Carpet Wall To Wall. (id:47351)
1403 Pittston Road
Edwardsburgh/cardinal, Ontario
Dreaming of building your perfect home in the countryside while staying connected to everything you need? This beautiful 2-acre parcel on Pittston Rd is your chance to create a private oasis surrounded by nature. Tucked away on a quiet, well-maintained paved country road, this property has been partially cleared, drive way installed, making it easy to envision your future home. A picturesque creek runs along the back, adding a peaceful touch and giving you the ultimate backyard skating rink in the winter months! Located just 5 minutes from Spencerville, youll have access to charming local shops and amenities, while being only 10 minutes to the 416 and 401 for a quick and easy commute. Need more? Kemptville is just 20 minutes away, offering major shopping, restaurants, and schools, while Ottawa is only 40 minutes giving you the best of country living without sacrificing convenience. Whether you're looking for a private retreat, a place to build your family homestead, or an investment in land, this property checks all the boxes. Don't miss your chance to own a piece of paradise! Reach out today for more details! (id:47351)
1293 North Road
Norfolk, Ontario
An extraordinary lifestyle property where your dream of seclusion, outdoor adventure, and sustainable living becomes a reality. This stunning 50+ acre bush property offers an unparalleled opportunity to live amidst nature, with every detail of the custom-built 3+2 bedroom, 2-bathroom log cabin designed to offer both luxury and function. Whether you're seeking a peaceful retreat, a self-sufficient homestead, a private paradise for outdoor pursuits, while having the ability to host any size family / friend gatherings this property is ready to fulfill your every desire. At the heart of this expansive property sits a meticulously crafted log cabin, built to stand the test of time. The home is constructed with high-quality, locally sourced timber, showcasing the beauty and warmth of natural wood throughout. 2 wood burning fireplaces offer an efficient, free heat source using timber from the land and the tap water taste is unbelievable. The large windows throughout the home allow for uninterrupted views of the property, flooding each room with natural light and allowing you to stay connected with the outdoors. The vaulted ceilings in the great room and 4 season sunroom add so much character and charm to this unbelievable main floor. With 5 bedrooms and 2 full bathrooms, this home is versatile and adaptable to any size family. The true attraction to this lifestyle property is the 50+ acres of unspoiled land. With a purpose planted bush lot, a diverse array of tree species ensures sustainable living for years to come. Activities such as fishing, hunting, hiking, ATV'ing, snowmobiling, cross country skiing, snow shoeing, camping, gardening, harvesting next years wood for the fireplaces, family and friend gatherings, bonfires are just a way of life here. Reconnect with nature and let this be your escape from the hustle and bustle of everyday life. Lots of value in the standing timber for extra income. Click on the multimedia button to view the video and more photos. (id:47351)
30 Dalhousie Avenue
St. Catharines, Ontario
Iconic luxury emerges from waterfront prestige in this generational mansion on the shores of Lake Ontario in the idyllic village of Port Dalhousie, St. Catharines. Revered as the 'The Big White House in Port' and historically recognized as 'The Breakers', this three story lake house was completely restored in 2017 to make an affluent impression at every corner. Graced by cinematic views of the lake from every floor, and staged for entertainment with a chef's kitchen, formal dining room, living room and den, this mansion boasts a professionally designed interior, in floor heating, state of the art smart home amenities and a third floor 120 inch home theatre system offering wet bar with once again, panoramic views of the water. With no expense spared, and a 500 bottle wine cellar with custom cherry wood cabinets and cobblestone floors to further characterize the charm and magnificence of its historical allure. All new landscape patio stones, composite decking, and heating in garage. Visions of sea ships and sailboats and proximity to Lakeside Park beach, The Port Dalhousie Yacht Club, the Port Dalhousie Pier Marina and local shops and restaurants positions this luxury masterpiece as a one of a kind opportunity to live life to the fullest. Make your appointment today! (id:47351)
1044c Port Britain Road
Port Hope, Ontario
Welcome to Port Britain! An area located on the shores of Lake Ontario, just West of Port Hope, Ontario. This historically rich community was established in the 1840s when the Harbour and Grand Trunk railway were built here. Since decommissioned, now this peaceful hamlet is home to a small sought-after collection of beautiful waterfront properties. Discover the epitome of luxury and tranquility with this stunning lakefront estate, set on over 3 acres of pristine land. This remarkable property offers breathtaking panoramic views of the water, lush landscaping, and a serene ambiance that perfectly blends elegance with nature. The home itself boasts exquisite architectural design, featuring spacious living areas filled with natural light, soaring ceilings, and high-end finishes throughout. A gourmet kitchen with top-of-the-line appliances, custom cabinetry, and an expansive island provides the perfect space for entertaining. The primary suite is a private retreat overlooking the water, complete with a spa-like ensuite, walk-in closet. Step outside to experience true resort-style living. A beautifully designed outdoor space includes a covered deck, manicured gardens, and direct access to the lake, perfect for boating, swimming or simply enjoying the peaceful surroundings. Secluded yet conveniently located, this elegant lakefront estate offers an unparalleled lifestyle of comfort, privacy, and natural beauty. A rare opportunity to own a waterfront sanctuary! (id:47351)
20858 Loyalist Parkway
Prince Edward County, Ontario
Welcome to this custom built bungalow retreat, meticulously designed for the ultimate County experience. This home is ready to accommodate a great tenant for a one year lease allowing you to experience the very best of The County. Every aspect of this residence has been thoughtfully designed to maximize comfort and functionality. Spanning 1393sq feet of living space, this bungalow offers generous proportions throughout. The open-concept layout seamlessly connects the living, dining, and kitchen areas, creating an inviting ambiance for both intimate gatherings and grand entertaining. The gourmet kitchen is perfect, whether you're a seasoned chef or an occasional cook. This space is sure to inspire your culinary adventures. The residence features 5 bedrooms, including a lavish master suite retreat. Each bedroom offers a tranquil oasis, with ample closet space, and oversized windows that flood the rooms with natural light. The finished basement ensures there's room for everyone! This property can be your golden opportunity to dip your toes in the water and Call The County Home. (id:47351)
24 Ted's Lane
Galway-Cavendish And Harvey, Ontario
5 year new custom bungalow located a short walk to a public access on Pigeon Lake. Launch your kayak, take a swim or just relax and enjoy the lake views. Situated on a double lot with great curb appeal and an inviting covered front veranda. Tastefully finished with 2 main floor baths, vaulted ceilings, large bright kitchen with sitting area, stainless steel appliances and a walkout to a large deck. The lower level is nicely finished with a lovely rec room, 2 piece bath, office, lots of storage and the potential for another bedroom. The front room of the home is currently being used as an artist studio. Fabulous double car garage. 1100 square feet of space including a heated workroom and 2-piece bath on the main floor. The second floor consists of a large open room and is heated and cooled by a heat pump. Enjoy the private yard which is nicely landscaped with armour stone, a partially fenced area, fire pit and a hard wired generator. Located on a township road in an area of nice homes, close to marinas and a short drive to the town of Buckhorn. (id:47351)
309 - 145 Third Street
Cobourg, Ontario
Enjoy the best of lakeside living in this beautifully designed 1 bedroom, 1 bathroom condo in the highly sought-after HarbourWalk Condos. Located along the shores of Lake Ontario and the Cobourg Marina, this unit offers a bright and airy space with tall ceilings, an open-concept layout, and tons of natural light, with updated hardwood and HVAC system. Additional features include in-unit laundry and an underground parking space for added convenience. Just steps from downtown Cobourg, you'll have easy access to charming shops, fantastic restaurants, and beautiful waterfront trails and quick access to the 401. Don't miss this opportunity to experience a relaxed and vibrant waterfront lifestyle in one of Cobourg's most desirable condo buildings. (id:47351)
113 Marina Road
Hastings Highlands, Ontario
Opportunity on the south shore of beautiful Baptiste Lake. A well-established and successful short-term rental property or a family retreat on this premium lake. This property presents a rare opportunity to own a beautiful waterfront property on a year-round road .This private, distinctive ranch bungalow is conveniently located just 10 minutes from Bancroft. Baptiste Lake is part of a three-lake chain shared with Benoir Lake and Elephant Lake, providing access to 35 miles of boating and water sports. The property is fully finished offering nothing but relaxation. The gently sloping lot leads to 85 feet of clean and accessible shoreline .A low-maintenance exterior with approximately 3,000 square feet on the main level, including a spacious kitchen-dining area with a walk-out to a covered deck that adjoins a large deck overlooking the lake. The main level also boasts hardwood flooring and ample living and dining areas. The second floor offers a well-equipped laundry room, three oversized bedrooms, and a spacious primary suite with an ensuite bathroom, walk-in closet, and private deck. The lower level features a finished family/rec room with a walk-out to the hot tub overlooking the lake, a bedroom with a walk-out , a roughed in 4-price bathroom, and an oversized utility room The lakeside bunkie and the shed are both equipped with hydro. This property is turnkey, with everything as viewed included. It is equipped with numerous extras to ensure your utmost enjoyment. (id:47351)
44 Rosemund Crescent
Kingston, Ontario
If you've been waiting for that move-in-ready home in a great city central location with nothing to do but unpack when you get here, then look no further, this 3 bedroom 2 story townhouse condo is the perfect fit for a first time home buyer. Large modern eat-in kitchen with stainless steel appliances, living room and 2 pc bathroom on the main, 3 bedrooms and 4pc bath upstairs, and a nice rec room in the lower level. Updates in the last month include being freshly painted top to bottom, most new lighting, all new faucets including the shower, new vanities and mirrors, new sleek stove and a new owned hot water tank. Parking for one car with ample extra parking right out front, all appliances included, vacant and ready for immediate possession. (id:47351)
102 Livingston Avenue
Kingston, Ontario
Welcome to 102 Livingston Avenue a charming 5-bedroom, 2-bathroom duplex situated in the heart of Kingston. As you enter this home, you will notice the delightful interlock brick driveway, as well as the path up to your porch and main entrance. The main floor boasts beautiful pine hardwood flooring that extends most of the area, creating a cozy and rustic atmosphere. You enter the main floor unit into a massive Living Room area with large bright windows and into the kitchen with a bakers island and plenty of counter and cabinet space, then into your open concept Dining and Family Room, equipped with a gas woodstove. The main floor also boasts an office area, a 4-piece bathroom and another spacious bedroom with a walk-out to your outdoor deck. On the second floor, you will find a two bedroom separate unit with a 4-piece bathroom and an eat-in kitchen. This home is located in a prime location less than two blocks to the TETT & Isabel Bader Centre and mere minutes from Kingston General Hospital, Queens University, multiple parks and historic Downtown Kingston. Dont miss your opportunity to view this magnificent home with endless possibilities. (id:47351)
82-94 155-159 Brock St & Wellington St. Street
Kingston, Ontario
In the heart of downtown Kingston, sits this one-of-a-kind, well-conditioned, well-operated historical building. This building has 6 retail storefronts spanning over 6000 sq. ft. on the ground floor, 3 offices on the second floor, and 11 residential apartments on the second and third floors. This historic limestone building has up-to-date security and fire safety features and has been diligently and prudently maintained by the current owners for 5 decades. In todays world of rising rates and economic uncertainty, this investment will add stability and growth to any portfolio. All the retail leases have built-in annual escalation. The residential units never stay vacant long. Kingston's downtown is recognized as one of Ontario's best downtowns with over 700 entertainment venues, marinas, city hall, and more, and this property is an integral corner to the community. Within easy walking distance to Queens University, both hospitals, restaurants, banks, and grocery stores, the next owner will hold a piece of Kingston history! Full financials available to qualified buyers upon completion of confidentiality agreement. (id:47351)
911 - 652 Princess Street
Kingston, Ontario
Welcome to Sage Kingston, a modern condominium designed for students, offering stylish and convenient living with premium amenities. This 9th-floor corner unit is one of the best in the building, featuring private bedrooms, two balconies, underground parking, and a thoughtfully designed layout that maximizes space and comfort.Step inside to find a bright and open living space, filled with natural light from extra windows unique to corner units. The modern kitchen is sleek and functional, with stainless steel appliances,contemporary cabinetry, and plenty of counter space perfect for busy student life. The primary bedroom includes an ensuite bathroom, offering added privacy, while the second bedroom is bright and located next to the second full bathroom. With in-suite laundry, daily living is made even more convenient. This student-focused building includes fantastic amenities such as a fully equipped fitness centre,a rooftop garden and terrace, and a party/meeting room, perfect for group study or socializing.Secure entry and surveillance ensure a safe and comfortable environment, providing peace of mind for students and their families. Bike storage and underground parking add extra convenience, particularly in this central location.Currently rented for $2,600 per month plus $150 for parking, this condo offers a turnkey investment opportunity with tenants in place until August 31, 2025. Whether you're an investor looking for steady rental income or a parent seeking secure and high-quality housing for yourstudent, this unit is an excellent choice.Located just a 15-minute walk to Queens University, this condo is also steps from public transit,shopping, restaurants, and grocery stores. Kingston General Hospital, St. Lawrence College, and downtown Kingston are all within easy reach, making this an ideal location for students.Don't miss this rare opportunity to own a spacious, well-appointed unit in one of Kingston's most sought-after student-focused residences. (id:47351)
605 - 2 Bay Street
Kingston, Ontario
The Bajas condominium is located within walking distance to the downtown core and our beautiful Lake Ontario waterfront . This condo is one of the rare 2 story layouts which are infrequently offered for sale offering the benefits of condo living with the spaciousness of a house all rolled into one . The main floor is expansive and bright thanks to its soaring cathedral ceilings and large windows. The cutout in living room wall opens up the area further to a functional galley style kitchen. A 2 piece bathroom on the main floor is a nice addition and not often found in condominium living. This suite also has the benefit of ample storage (in addition to a locker) on the main level and in suite laundry on the second floor. Upstairs, the large primary bedroom features a skylight, 2 large closets and a 4 piece ensuite. The second bedroom also enjoys a skylight, walk-in closet and access to the amazing inner harbour views from its private rooftop terrace. From the terrace, you will be able to enjoy the Fort Henry summer fireworks, warm summer breezes off the lake in a very private setting. A second 3 piece bathroom is just down the hall. TheBajas offers many amenities including underground parking with heated driveway, visitor parking, party room, exercise/ sauna room, hobby room and a terrace for outdoor gatherings. Offering 1572 sq ft of living space in a bright and open concept design as well as your own private terrace overlooking a the Harbour, this is a unique downtown lifestyle at its best. (id:47351)
11 - 279 Hill Street
Central Elgin, Ontario
Welcome to HILLCREST, Port Stanley's newest boutique condominium community offering 27 townhomes that seamlessly blend nature and modern living. Ideal for first-time buyers, investors and empty nesters alike. Minutes from the beach, these homes back onto a serene woodlot, providing a perfect balance of tranquility and convenience. Located near St. Thomas and a short drive to London, residents enjoy small-town charm with easy access to urban amenities. Each 3-bedroom, 3-bathroom unit features exquisite transitional finishes, and an optional upgrade package allows personalization. Experience the relaxed pace and community spirit of Port Stanley, where every home is a tailored haven in a picturesque setting. Optional upgrades and finished basement packages available. Your perfect home awaits in this gem of a community. TO BE BUILT with tentative 4th Quarter 2025 occupancies. Welcome Home! (id:47351)
9 - 279 Hill Street
Central Elgin, Ontario
Welcome to HILLCREST, Port Stanley's newest boutique condominium community offering 27 townhomes that seamlessly blend nature and modern living. Ideal for first-time buyers, investors and empty nesters alike. Minutes from the beach, these homes back onto a serene woodlot, providing a perfect balance of tranquility and convenience. Located near St. Thomas and a short drive to London, residents enjoy small-town charm with easy access to urban amenities. Each 3-bedroom, 3-bathroom unit features exquisite transitional finishes, and an optional upgrade package allows personalization. Experience the relaxed pace and community spirit of Port Stanley, where every home is a tailored haven in a picturesque setting. Optional upgrades and finished basement packages available. Your perfect home awaits in this gem of a community. TO BE BUILT with tentative 4th Quarter 2025 occupancies. Welcome Home! (id:47351)
