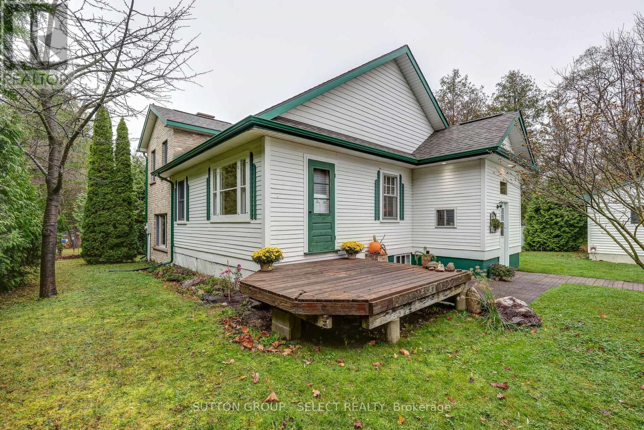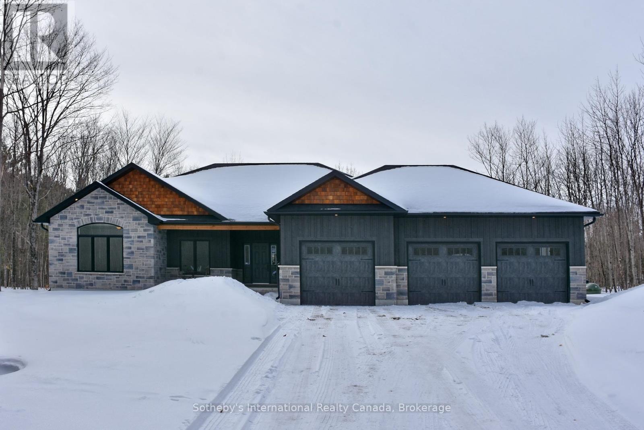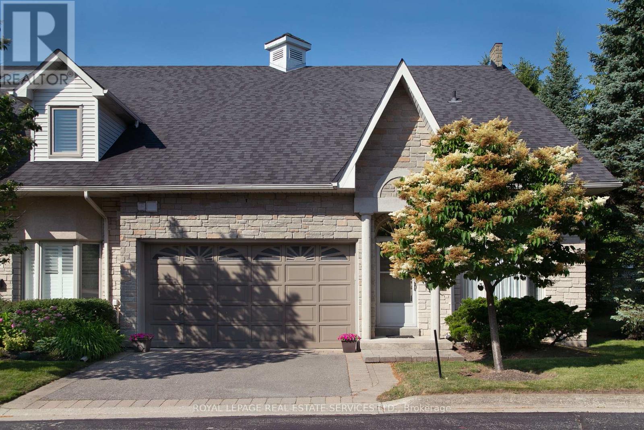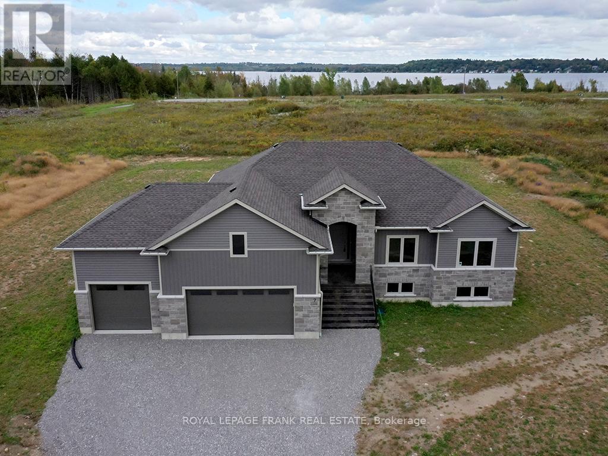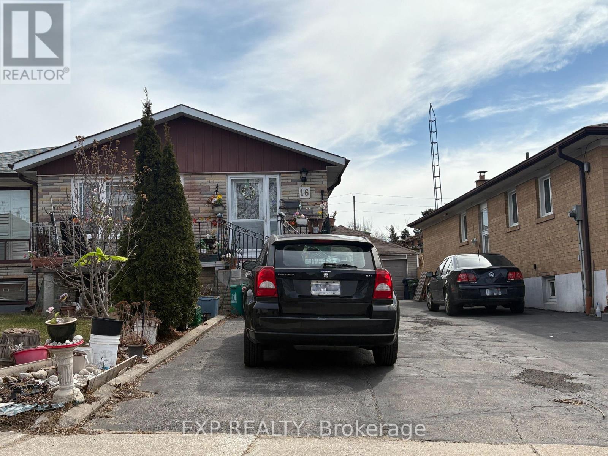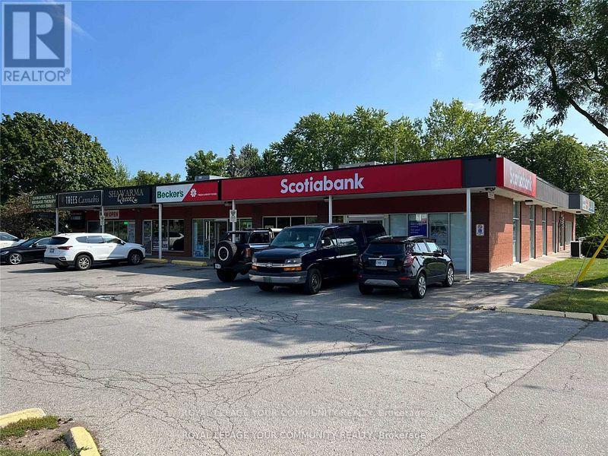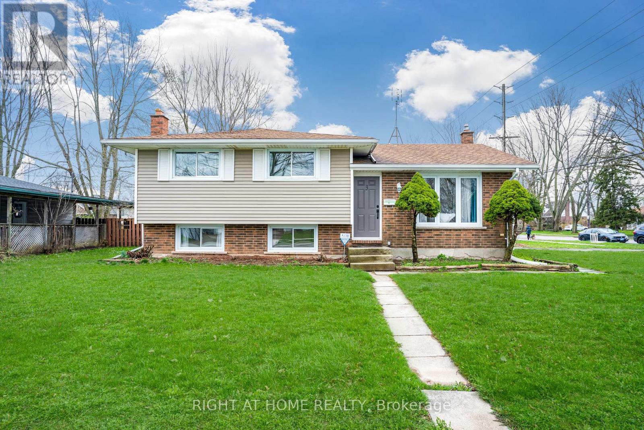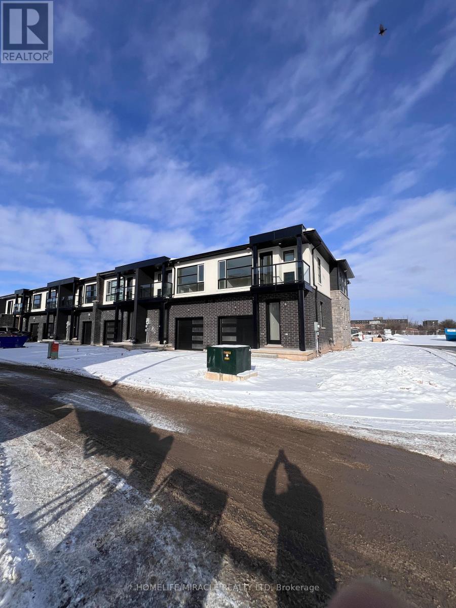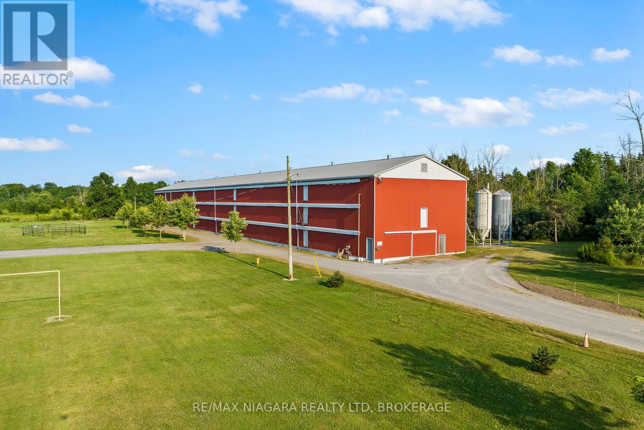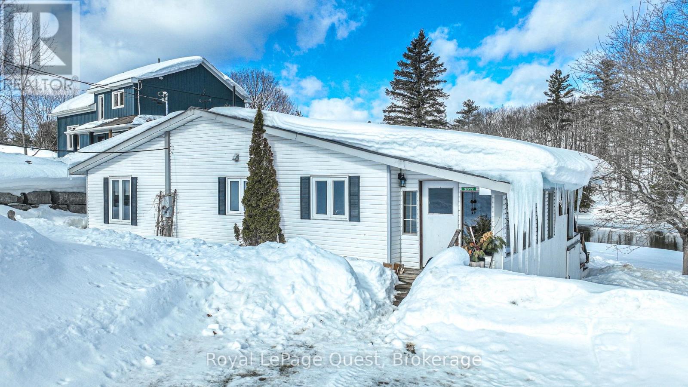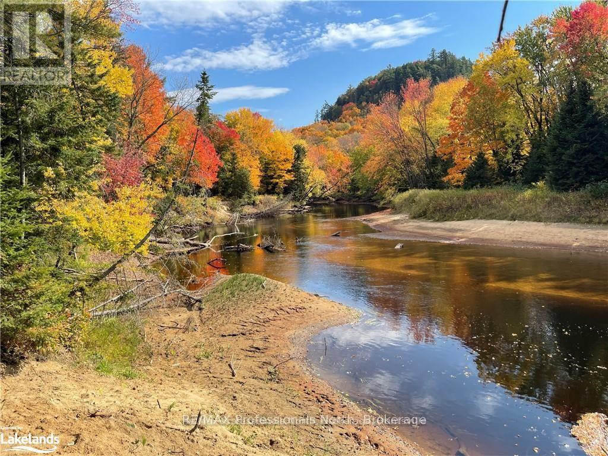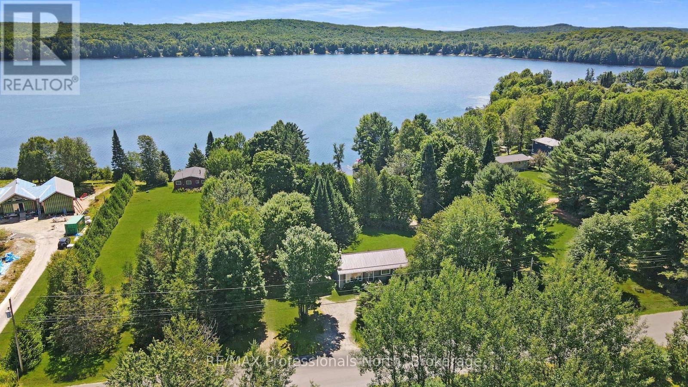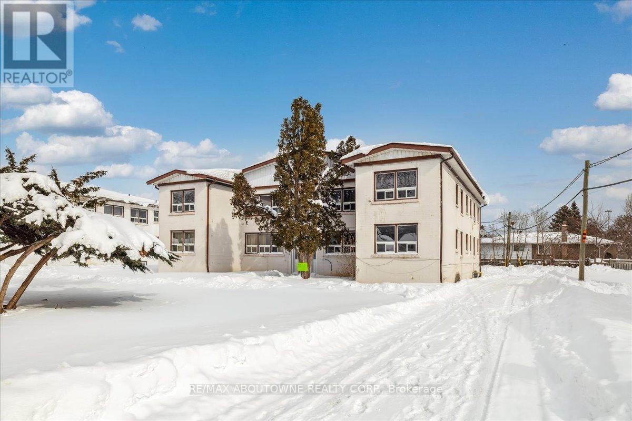1 Howard Street W
Bluewater, Ontario
Charming home with an incredible location. This property offers plenty of privacy with a 15-foot hedge, nestled just steps away from the beach, the square, and backing onto the action of Main Street. This 2 bedroom home had an extensive addition built in 2004, replacing the roof, electrical, and plumbing. Offering a unique open floor plan as well as charm from the original home. The lower level has a custom stone wood-burning fireplace for staying cozy in the winter, walkout access to the yard, and infloor heat. The kitchen has solid oak cabinets and stainless appliances including a gas stove. There's a bedroom on the main floor as well as separate dining. The upper level features a sunny primary bedroom and a 4-piece bathroom with a clawfoot tub. The 788sqft shop was built in 2003, there is a chimney to add heat and 40 Amps. The workshop has a loft with almost 7 ft ceiling height. The landscaped backyard offers a deck, patio, and a large vegetable garden. (id:47351)
1500 - 80 Jutland Road
Toronto, Ontario
TMI INCLUDES ALL UTILITIES WITH NO ADDITIONAL CHARGES OTHER THAN HST. VERY CLEAN WAREHOUSE SPACE WITH EXCELLENT LANDLORD. CONVENIENTLY LOCATED STEPS FROM TTC....ONE SHORT BUS RIDE TO BLOOR/ISLINGTON SUBWAY. A FEW MINUTES DRIVE FROM QEW AND 427 (id:47351)
1030 Xavier Street
Gravenhurst, Ontario
**DEVELOPERS' PREVIOUS BUILD IN PICTURES** - New Build Finished Spring 2025 - Nestled on a private cul-de-sac surrounded by natures beauty, this brand-new, 3-bedroom, 3-bathroom home offers a serene lifestyle on a 1+acre lot. With 9-foot ceilings and an open-concept design, this home is perfect for worry-free, modern living. Built on a premium flat wooded lot, this property offers everything you could ask for and more. As you walk up you'll be greeted by an oversized covered front porch, ideal for relaxing outdoors. Inside, natural light fills every room, accentuating the home's spacious feel and thoughtful design. The vaulted shiplap ceiling in the dining area and grandeur engineered hickory flooring set the tone for family gatherings and entertaining. The kitchen is a true showstopper, featuring sleek quartz countertops, a sit-up bar island with a prep sink, an abundance of cabinetry, and a coffee bar with a built-in cooler. High-end appliances make this kitchen both functional and stylish. The open design ensures that the kitchen is always connected to the dining area, perfect for intimate or large gatherings.The living room offers a cozy propane fireplace with shiplap surround, perfect for unwinding while enjoying views of the forest and wildlife.The private primary bedroom is a true retreat with a walk-in closet, direct access to your back deck, and an ensuite designed for ultimate relaxation.The unfinished basement offers plenty of space with the option to complete it as an in-law suite - bonus is the separate entrance through the impressive attached 3 car garage. Built with peace of mind in mind, this home is structurally overbuilt and includes a Tarion warranty and HST for added security. Located in the highly sought-after Kilworthy area, you're just minutes from HWY 11, Sparrow and Kahshe lakes, shopping, golf, and entertainment. A true showstopper in a high-end built community, you won't be disappointed with this move. Schedule your viewing today! ** This is a linked property.** (id:47351)
2 - 607 Centre Street S
Whitby, Ontario
Welcome to this delightful upper unit located in a beautifully maintained triplex, right in the heart of downtown Whitby. Offering a blend of comfort and convenience, this bright and inviting space features 2 spacious bedrooms and 1 well-appointed bathroom, ideal for professionals or small families looking to settle in a vibrant community. As you step inside, you'll be welcomed by beautiful hardwood floors that seamlessly flow through the living spaces, adding warmth and charm to each room. Abundant natural light pours in through large windows, creating a bright and inviting ambiance. The kitchen is both practical and well-designed, ready for preparing your favorite meals, while the cozy living and dining areas provide an ideal space to unwind or entertain guests. With its prime location, you'll be just steps away from Whitby's charming downtown, with easy access to shops, cafes, restaurants, and public transit. Whether you're commuting or enjoying local amenities, everything you need is right at your doorstep. This well-maintained triplex offers a quiet, safe, and community-focused environment, making it an ideal place to call home. Don't miss out on this fantastic rental opportunity in a sought-after area! Book a viewing today and discover all this charming upper unit has to offer. (id:47351)
407 - 955 Bay Street
Toronto, Ontario
Shared Accommodations* large primary bedroom with in-Suite Bathroom, Shared Living/kitchen With Two roommates. Steps To University of Toronto, TMU, Hospitals, Queen's Park, Subway, Museums, Restaurants, Financial District and much more. Assign lease from the beginning of May to End of August, may be extend with landlord permission. fully furnished unit (id:47351)
21 - 1010 Cristina Court
Mississauga, Ontario
Live in comfort and style! End unit bungaloft with double garage and double driveway in small community of 21 townhomes on a quiet cul-de-sac. Spacious, open concept layout with soaring 7 m high cathedral ceiling. Easily live on one level with two main floor bedrooms and bathrooms and main floor laundry room. Updated kitchen with solid maple cabinetry and quartz countertops. Both bedrooms have vaulted 5.6 m high ceilings, and the primary bedroom has a 4-piece ensuite with soaker tub and walk-in closet. Large, bonus loft, currently used as family room and office space, could be converted to extra bedroom/bathroom. Huge, open basement has potential to be whatever you want. Convenient interior door to the garage, Walk out to a large, 23' by 7'secluded deck. Located close to Lake Ontario and Rattray Marsh and a short way from the vibrant villages of Clarkson and Port Credit with restaurants, shopping and amenities. QEW is nearby or take public transit (practically outside your door) and connect to the GO Train. Move in ready. Don't miss this one (id:47351)
7 Nipigon Street
Kawartha Lakes, Ontario
The Empress Model Elevation B, featuring 1766 sq.ft. with a triple car garage. Custom built bungalow brick and stone finishing, featuring 3 large bedrooms and 2 baths. The primary bedroom with ensuite bath, offering walk in glass shower, stand alone tub, and a walk in closet. Great Room features propane fireplace, open concept eat in kitchen with breakfast bar and walk out to deck. Hardwood floors throughout and attention to finishing details. The basement has several windows giving lots of natural light, rough in for future bath, and great layout for potential to finish. Fibre optics installed for premium high speed internet. Short stroll to the 160' shared dock on Sturgeon Lk. part of the Trent Severn Waterway. This house is built and ready for occupancy, this Waterview community is known as Sturgeon View Estates. Just 15 min. from Fenelon Falls and Bobcaygeon, 10 minutes from Eganridge Resort, Golf Club and Spa open to the public! Ready for an active lifestyle involving swimming, boating, fishing and golf, come visit the Kawartha's newest growing Community. (id:47351)
16 Dellbrook Crescent
Toronto, Ontario
Welcome to 16 Dellbrook Cres. A great investment opportunity to live in and rent out. Separate entrance to the finished 2-bedroom basement apartment with full kitchen, bathroom and laundry. Upgraded windows, roof and garage roof. Furnace and CAC were recently replaced and new garage door opener. Convenient location with easy access to all amenities and highways. (id:47351)
3110 - 60 Frederick Street
Kitchener, Ontario
Welcome to DTK Condosthe tallest tower in the city at 39 storeys, offering breathtaking panoramic views! With an ION LRT stop right out front and an impressive 97 Walk Score, this is your chance to live in a brand-new building with unbeatable convenience.This spacious 1-bedroom + den suite features 1.5 baths, high ceilings, oversized windows, and a private balcony. The modern kitchen is equipped with a fridge, stove, microwave, dishwasher, and in-suite washer/dryer. The versatile den is ideal for a home office or extra living space. Enjoy Smart Home functions, included in your price, along with a secure locker and access to premium amenities.Take advantage of 24/7 concierge service, a stylish outdoor terrace, and a fully equipped gym. Steps from Conestoga College, shops, and dining, DTK Condos offers vibrant urban living at its finest.Dont miss this exciting opportunityschedule your viewing today! (id:47351)
8 & 9 - 305 Port Union Road
Toronto, Ontario
Professional/Medical Office Space. Located In A Busy Neighbourhood Plaza. Lots Of Surface Parking. Plaza Tenants Include: Scotiabank, Pizzaiolo,Shwarma Queen,Riviera Barbershop,NS Hair & Spa And Many Professional Offices. A Very Busy Location Between The Go Station And The 401 (id:47351)
3 Northgate Drive
Welland, Ontario
Walking distance to Niagara College. A Must-see multi-level renovated detached home in a primary corner lot. Kitchen and washroom ,to name a few, renovations with quartz countertop and brand new appliances. With separate entrance making it a great home for a big family or as an investment property. Close to all major amenities and about 5-10 minutes walk to the Welland Niagara College. Comes with a huge backyard with newly installed fence. (id:47351)
68 Keystone Trail
Welland, Ontario
Stunning Modern Townhouse 4 Bedrooms 3 Washrooms | Prime Location Welcome to this beautifully designed modern townhouse featuring large windows that flood the space with natural light. Boasting 4 spacious bedrooms and 3 stylish washrooms, this home offers the perfect blend of elegance and functionality. The open-concept layout showcases a chef-inspired kitchen with built-in stainless steel appliances, quartz countertops, and sleek cabinetry. The living and dining areas flow seamlessly, creating an inviting space for both relaxation and entertaining. The primary suite features a spa-like ensuite, a walk-in closet and a balcony. The additional bedrooms provide ample space for family or guests. A private balcony in the 4th bedroom offers a cozy outdoor retreat. Prime Location! Steps from top-rated schools, Close to parks and green spaces, Minutes to shopping centers, restaurants, and cafes and Easy access to public transit and major highways This move-in-ready home is perfect for families, professionals, or investors looking for a contemporary living space in a thriving community. (id:47351)
7521 Sherrilee Crescent
Niagara Falls, Ontario
Build your dream home in this established subdivision in Niagara Falls! This vacant building lot offers a prime location, just minutes from Costco, the new Niagara South Hospital, and major amenities. Enjoy privacy and nature with no rear neighbors, as the lot backs onto a serene forest.Plans are available for a multi-generational home designed for three separate living spaces, each with its own kitchen and laundryperfect for extended families, rental income, or flexible living arrangements. The main floor also includes a dedicated workspace with a separate entrance, ideal for professionals working from home.A rare opportunity in a growing and convenient community! Dont miss outcall today for more details! (id:47351)
N/a Winger Road
Fort Erie, Ontario
Welcome to your dream hobby farm, a picturesque retreat offering 40.607 acres of countryside and boundless potential. Whether you envision a serene escape, a flourishing farm, or a family estate with room to grow, this property is a blank canvas ready for your personal touch. ACREAGE: 40.607 acres of versatile land, perfect for a variety of agricultural activities or recreational uses. The expansive space provides ample opportunity for gardening, livestock, or outdoor hobbies. BUILDING: The property includes a +/-39,592 sqft three story barn that offers functional space for a new poultry operation, storage, workshops, or hobby projects. UTILITIES: Equipped with a reliable municipal water, ensuring convenience for any farming or gardening endeavors you pursue. ACCESS AND LOCATION: Conveniently located with easy access to major roads and highway offering the perfect balance of seclusion and connectivity. Embrace the freedom to create your ideal rural lifestyle. (id:47351)
7-9 Ormond Street N
Thorold, Ontario
Attention Investors, Developers & Builder's! A fantastic opportunity awaits with this prime vacant land located at 7 & 9 Ormond St North, right in the heart of Thorold's downtown core. This site is poised for a proposed 12-unit multi-residential building, offering significant potential for residential development. The property's desirable location provides convenient access to all essential amenities, public transit, Brock University, and major highways including 58, 406, and QEW. Architectural drawings, feasibility study, environmental, geotechnical reports have all been conducted, providing peace of mind for development planning. Drawings for assisted living concept available as well. This is an excellent investment for those looking to capitalize on a growing community and a high-demand area for housing. Don't miss out on this incredible opportunity to shape the future of Thorold's downtown! (id:47351)
103b - 200 Highway 20 Highway W
Pelham, Ontario
Experience your own private oasis with this ground floor unit featuring 2 spacious bedrooms, 2 full baths spanning more than 1,300 sq ft of unparalleled comfort. Enjoy the serenity of the tree lined ravine view right outside your window, creating a picturesque backdrop you can enjoy daily! In the unit enjoy freshly painted (2023) unit, Updated stainless steel appliances (2023), newer cabinets with soft close sliders, and beautiful backsplash + updated hardware & light fixtures throughout the unit, and newly installed bath fitters showers & Tub in the ensuite bath, complete with lifetime warranty (2024). Centrally located near shops, golfing, restaurants and more. This Fonthill gem is tucked away on nearly 7 acres of meticulously landscaped property offering the perfect blend of convenience and tranquility. Indulge in leisurely afternoons by the newly updated pool (2023) host gatherings @ the picnic and BBQ stations. With underground parking and a car wash bay. No need for stairs or the elevator! Elevate your lifestyle and discover ultimate piece of mind. NO PETS & NO SMOKING PROPERTY (id:47351)
3012 Moynes Road
Severn, Ontario
Top 5 Reasons You Will Love this Home: 1) Charming Bungalow on the Severn River - Perfectly positioned along the scenic Trent-Severn Waterway, this riverfront offers deep, weed-free waters ideal for swimming, boating, kayaking, and canoeing 2) Breathtaking Riverfront Views - Enjoy unobstructed vistas of the stunning Escarpment, a daily masterpiece framed by expansive windows and showcased throughout the home. 3) Peaceful & Private Haven Nestled on a quiet dead-end street with no through traffic, this property promises serenity and seclusion 4) Versatile Living Space - A fully finished basement with a walkout provides additional room to relax, entertain, or create your dream space. 5) Bonus Lot Included - Sold with an Extra 71 Ft x 224 Ft lot, offering endless possibilities for expansion, recreation, or investment. Additional Property Highlights include 3 Bedrooms, 2 full bathrooms. Main level extensively renovated in 2013, featuring an updated kitchen, updated bathroom with stand-up shower and separate soaker tub, hardwood floors, elegant pine doors, and new windows throughout.Dont miss your chance to own this riverfront gem! (id:47351)
315 - 33 Frederick Todd Way
Toronto, Ontario
Leaside Luxury Condo. 1 Bed + 2 Den with doors (can be 2nd and 3rd room) with Lots of Sunlight. Large Washroom. Ensuite Washer & Laundry. Brand New Appliances. Steps From LRT Laird Station (Announced to open in September 2025), Transit, Sunnybrook Park And Hospital, Top Schools, Restaurants and Shops Like Homesense, Farm Boy And Canadian Tire. Amenities Include A 24-Hour Concierge, Indoor Pool, Jacuzzi, Steam Room, Gym, Yoga Room, Outdoor Lounge With Fire Pit, Rooftop BBQ, And Private Dining Areas. Easy Access To The DVP And 401 In A Safe, Vibrant Neighbourhood. Top-rated Toronto neighbourhood with boutique shops, restaurants, cafes, and green spaces. All within walking distance, and steps from Laird Station, on the brand new Eglinton LRT. High End Built In Appliances and Quartz Countertop. Professionally Cleaned. Furnished Option is Available. Internet Is Included. (id:47351)
3806 - 138 Downes Street
Toronto, Ontario
The Luxury Sugar Wharf By Menkes At The Waterfront, Mins Walk To Union Station, Financial & Entertainment Districts, Sugar Beach, Lcbo, Loblaws, Farm Boy, St. Lawrence Mkt, & All Amenities. Stunning One Br W/ Full Balcony, Unobstructed East View, Spacious & Functional Layout, Bright & Airy, Modern Open Concept Design, B/I Appliances, Upgraded Kitchen Cabinets, All Laminate Floor, Etc. Excellent Mgnt & $$$ Amenities, Gym, Theatre, Games Room, Party Room & Guest Suites. Full Sized Balcony With Panoramic View Of The City And The Lake, Day & Night. (id:47351)
203 - 639 Lawrence Avenue W
Toronto, Ontario
Don't Miss This One At The New and Highly Sought After L.A. Courtyards, Absoultely Stunning, Bright and Spacious 2 Bedroom Unit With Family Size Kitchen and Breakfast Bar. Enjoy a Large Front Terrace with Room for Patio Set & BBQ. 1 Parking, 1 Locker, Vistor Parking. Beautifully Maintained Property. Unbeatable Location 3 Min. Walk to Lawrence W Subway Station, Yorkdale Mall, Fortino's Supermarket, Allen Expressway, 401. (id:47351)
304 Old North Road
Huntsville, Ontario
Best of both worlds. 34 Acres of wooded riverfront paradise with privacy of Algonquin Park, yet 10 minutes from Downtown Huntsville with great year round access. The property is fronting on the Big East river with spectacular sand shore / beach. Great canoeing/ kayaking. Paddle right down from Algonquin Park to this property and continue to downtown Huntsville ( if you wish) its an unforgettable experience through the wilderness. Subject property has an approved building site of approximately 2 acres close to the road. The rest of the property can only be used for recreational purposes as it is in a " flood plain" There are trails through the property to the beach/ cabin area. This lovely cabin is right by the sand beach in the middle of the woods with exceptional privacy and solitude. Come take a look and experience it for yourself. (id:47351)
1358 North Shore Road
Algonquin Highlands, Ontario
Charming Three-Bedroom Cottage on Beach Lake Discover your perfect retreat in this cute and cozy fully winterized three-bedroom, one-bathroom cottage on the pristine shores of Beach Lake. This inviting home features beautiful wood floors throughout, an open-concept layout that seamlessly connects the kitchen, dining area, and living space, and a modernized bathroom for your comfort. Conveniently located with easy access off North Shore Road, maintained year-round by the municipality, this property offers a level lot that leads directly to 25 feet of stunning waterfront. Enjoy expansive lake views from your newer docking system, perfect for boating or simply soaking in the serene surroundings. Ideal for families, the property boasts a child-friendly wade-in sand beach, with deeper waters just off the dock for swimming. The backyard provides additional indoor-outdoor living space, where you can spend your afternoons and evenings gathered around the campfire, creating memories that will last a lifetime. (id:47351)
801 - 90 Queens Wharf Road
Toronto, Ontario
Best Price in City Place! Welcome To This Beautiful One Bedroom Unit At Exchanges Condos by Concord - The Modern Boutique Building Nestled In The Heart of Downtown Waterfront. Functional Layout With Luxury Finished Built-In Kitchen Appliances, Granite Counter With Backsplash, Laminate Flooring Throughout, Open Concept Living/Dining/Kitchen, 105sf Large Balcony With Amazing City View, Bedroom With Floor To Ceiling Windows & Large Closet. Walk To Public Transit, Park, Supermarket, Restaurants, Banks. AAA Tenant Can Stay or Move. OVER 4% Gross Income On Your Investment!! (id:47351)
1 - 1023 Churchill Avenue
Oakville, Ontario
Discover modern living in this recently renovated 2-bedroom, 1-bathroom unit at 1023 Churchill Avenue in Oakville's College Park neighborhood. This clean, stylish space features contemporary finishes and an open-concept layout. Enjoy easy access to top amenities, including Glen Abbey Community Centre with its pool, gym, and arena, as well as Oakville Entertainment Centrum, home to Cineplex Cinemas, Boston Pizza, and Scaddabush Italian Kitchen. Nature lovers will appreciate the scenic trails of Sixteen Mile Creek, perfect for outdoor activities. Commuting is effortless with the QEW just minutes away, providing quick connections to Toronto and Hamilton. For those using public transit, the Oakville GO Station is conveniently close, offering seamless train access to the GTA. Live in comfort while being surrounded by the best of Oakvilles shopping, dining, recreation, and transportation options. (id:47351)
