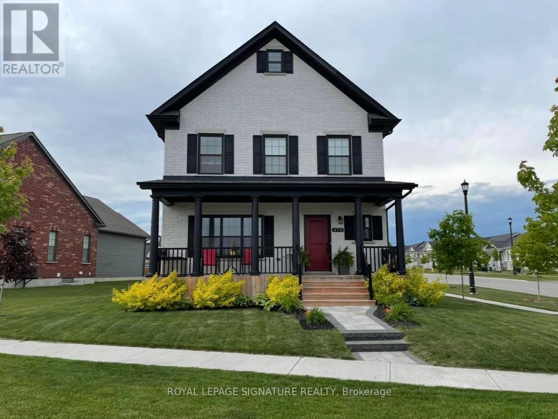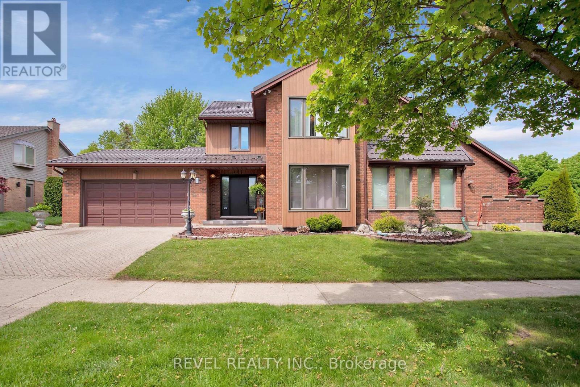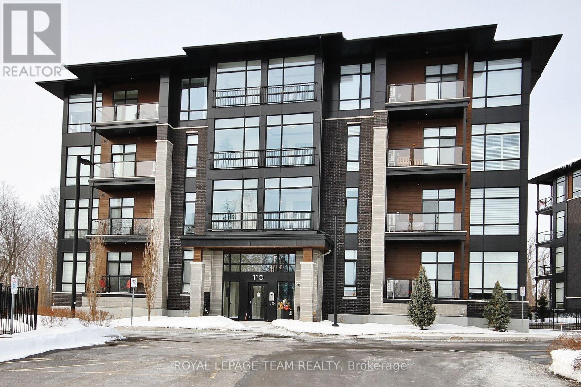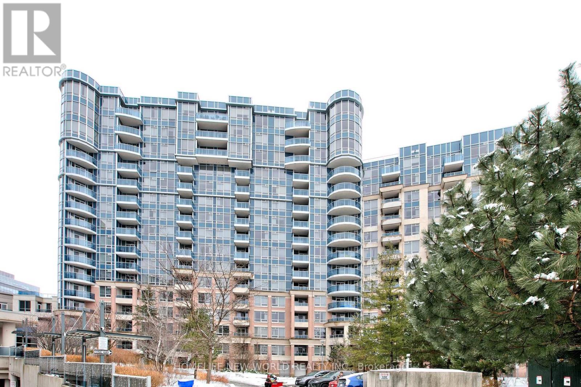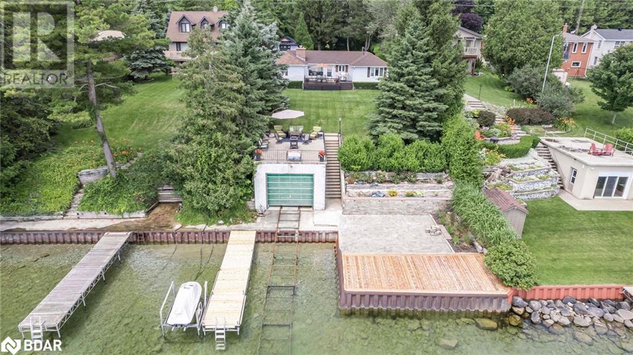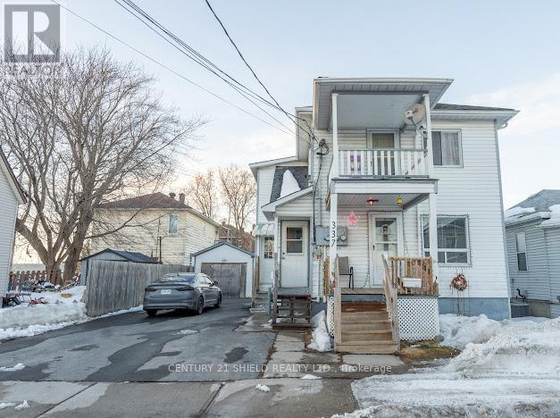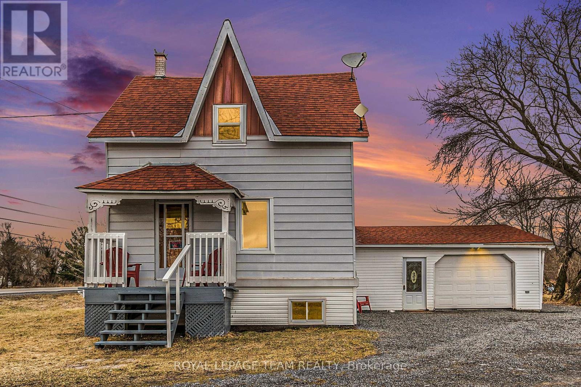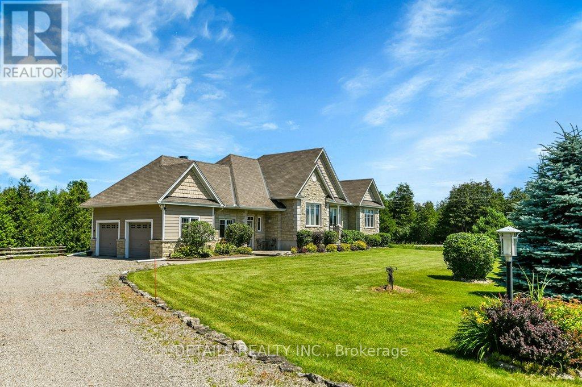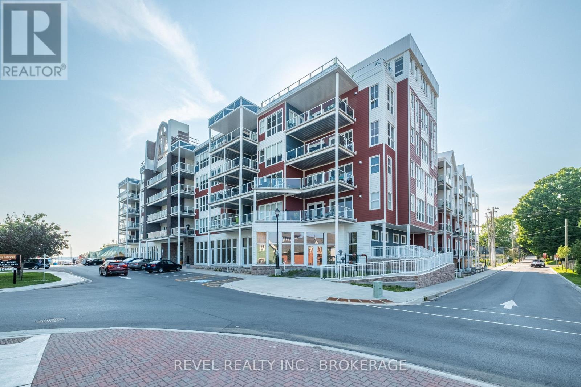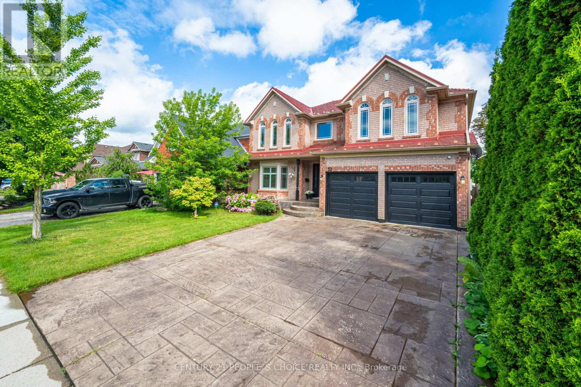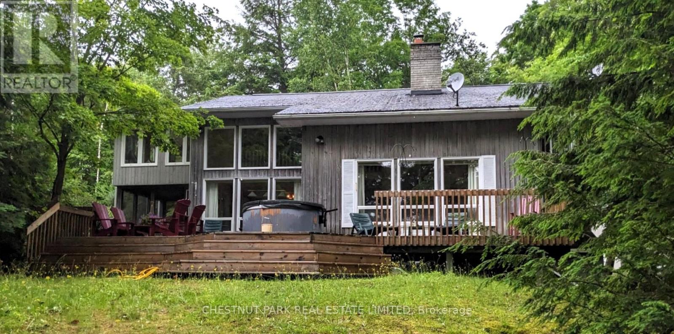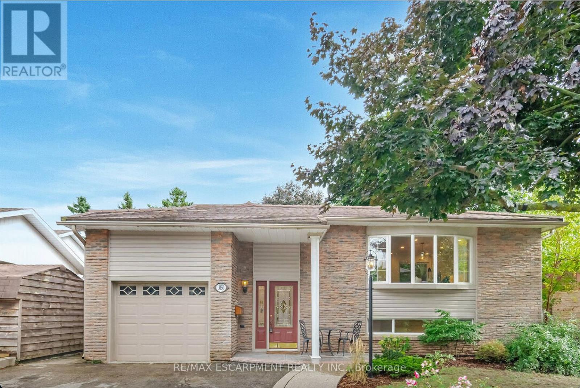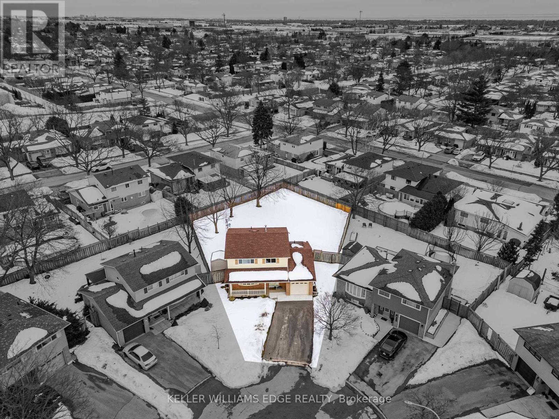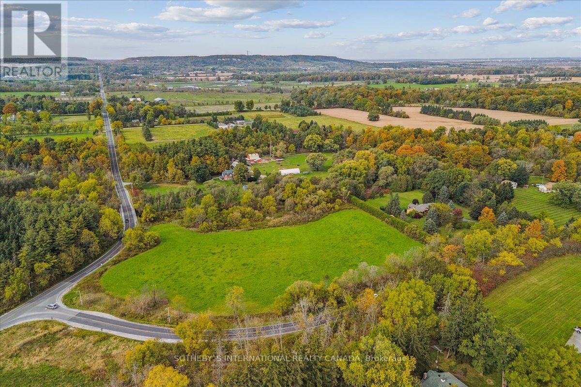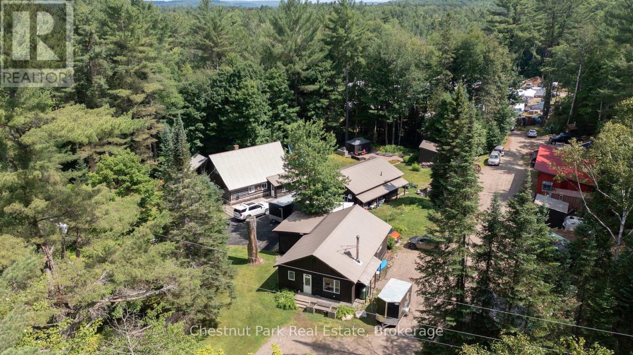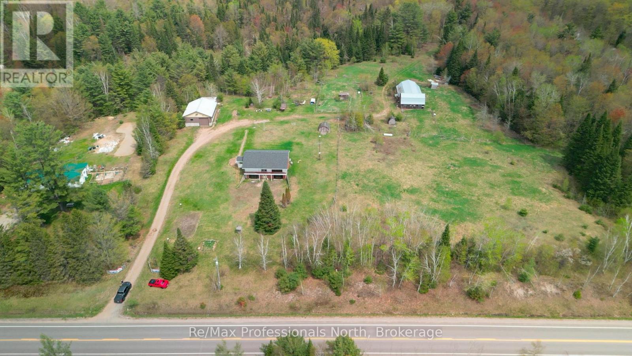872 John Fairhurst Boulevard
Cobourg, Ontario
Bask in Natural Light Your Dream Home Awaits!Welcome to this stunning Cusato Estate Model on an oversized corner lot- a rare find in this New Amherst Village sought-after neighborhood.Sunlight pours into the beautifully designed 2-storey brick home, with open-concept layout that seamlessly blends the living, dining, kitchen areas. Unwinding after a long day or hosting , this home offers inviting spaces for every occasion.The kitchen is both stylish practical, featuring a breakfast bar perfect for casual meals or helping the kids with homework, double sink, & ample cupboard space,- an ideal setup for busy families.With 4+1 spacious bedrooms well-appointed bthrms, this home adapts effortlessly to your lifestyle. Main-floor bedroom offers flexibility & can be customized to serve your family needs as a guest suite, home office, or great room.Upstairs, the primary suite is a true retreat, offering a peaceful escape at the end of the day. This elegant space features a spa-like ensuite with a deep soaker tub, glass shower, & double vanity, along with an oversized walk-in closet. Adding to its charm is a separate private den with a door, perfect for a home office, nursery, yoga space, or reading nook- a rare luxury in modern homes.A Finished Basement extends living space with above grade windows, pot lights, built in designer bar, recreation room, additional bedroom,Modern 3 piece bath & ample storage-perfect for entertaining or unwinding. Outdoor living is just as magical.Start your mornings with coffee on the covered front porch, taking in peaceful views of the lush green space.The fully fenced backyard is an oasis, W/ a covered patio ,where you can enjoy warm summer rains without getting wet & even catch glimpses of rainbows..Located an hour east of Toronto, minutes from Cobourg's beach, where a scenic boardwalk connects the sandy shore, vibrant harbour, historic downtown.& hospital.Dont miss your chance to make this breathtaking property your own! (id:47351)
96 Nordin Avenue
Toronto, Ontario
Location! Location! Close to Islington Subway, QEW, 427, Downtown, Airport, Holy Angels School right in the back of this property. Welcome to this solid brick bungalow in the heart of Etobicoke. It features 3 bedrooms, 2 baths, laminate over the original hardwood floors throughout the main floor. Open concept with the living and dining room area with pot lights in the living room. Renovated 4pc bath. Separate entrance to the partially finished basement with a 3pc bathroom, wood burning stove in the rec rom with a raised laminate floor. Private drive with plenty of space to build a garage or add on to the house. The furnace was replaced in 2020. Air Conditioner 2020, Hot Water Tank 2025, The roof is approximately 15 years old. Washer/Dryer, Stove and Hood fan are new. Hydro panel has been replaced with breakers and wiring. (id:47351)
2 Deer Valley Crescent
London, Ontario
Welcome to Your Private Oasis in Westmount! Situated on a stunning corner lot, this former model home offers over 3,000 sqft of thoughtfully designed living space, filled with upgrades that make every day feel like a retreat. Immaculately maintained, pet-free, and bathed in natural light, this home blends elegance and comfort seamlessly. With 4 bedrooms and 4 baths, plus bonus rooms and dens, there's no shortage of space for work, relaxation, and entertaining. The primary suite is a true escape, featuring a luxurious 6-piece ensuite with black marble-aesthetic tiles and a newly renovated rain shower. New windows on the main and second floors provide picturesque views of the neighborhood. The chefs kitchen boasts granite countertops, stainless steel appliances, and a statement range hood, flowing effortlessly into the four-season sunroom - a stunning retreat with a gas fireplace, Jacuzzi hot tub, and sauna. Outside, multiple private outdoor spaces invite you to relax or entertain, with fresh raspberries growing in the backyard as a sweet summertime bonus. Walking distance to top-rated schools like Sherwood Fox and Saunders, as well as shopping, dining, and easy highway access, this home truly offers the best of everything. Follow your heart - turn the key and step into your beautiful future! (id:47351)
201 - 110 Cortile Private
Ottawa, Ontario
Welcome to 110 Cortile Private, Unit #201 a meticulously maintained 2 Bedroom & 2 full Bath condo that awaits its new owners. Pride of ownership is evident from the moment you walk through the door. Pet, smoke and carpet free; boasting hardwood & tile throughout. Freshly painted with neutral tones. The southern exposure and the floor to ceiling windows are the perfect setting for the main living space with abundant natural light. The open concept floor plan allows for plenty of furniture placement options. Kitchen features large island, tons of cabinet & counter space and SS appliances; Kitchen "parties" have never looked so good! Completing the floor plan are the Primary Bedroom w/walk-in closet & 4pc Ensuite, 4pc full Main Bath, 2nd Bedroom (currently being used as a Den), laundry and a flex room that can be used as an office/pantry/closet. Need extra storage? No problem, there are two storage units with this condo. The convenient underground parking means no need to allow for extra time in the winter to clean the snow off your car or warm it up. There is bike storage and even a dog washing station. Walking distance to the light rail and just minutes to shopping, the airport and so much more! Pack your bags; this unit is move-in ready! Some photos have been virtually staged. (id:47351)
8 Harris Street Unit# 418
Cambridge, Ontario
Bright and sunny unit, in the heart of downtown Galt! This open concept, carpet free, 2 bedroom, 2 bathroom unit is beautifully laid out with bedrooms at the opposite ends of the unit. The entry boasts 2 large closets with mirrored doors. The eat-in kitchen has ceramic backsplash, stainless steel appliances and a 2-person breakfast bar, opening toward the dining room. The dining space allows for a full dining room table, has sliding doors to the south facing balcony and is adjacent to neutrally finished living room. The seller has added pot lighting throughout the living room and dining room. The primary bedroom has 2 good-sized closets and a 4pc ensuite bath. The 2nd bedroom is just steps away from the 2nd 4pc bathroom. This unit comes with a private storage locker (#78), one garage parking space (#73), and has in-suite laundry. Walking distance to the downtown core, with shops, restaurants, the School of Architecture, Farmers' Market, trails, Hamilton Family Theatre, the Gas Light District and public transportation. This unit is not to be missed! (id:47351)
Unit 326 - 33 Cox Boulevard
Markham, Ontario
Upscale Circa Condo Unit With Great Value Added:*Well Known Tridel Construction & Del Management*Original Owner*High Ranking School Boundary (Unionville H.S.& St.Justin Martyr CES)*Warden/Hwy 7 Unionville Core Location*Total 972 Sqf Living Area With 2 Spacious Bedrooms+1 Den( Used As 3rd Bedroom*Solid Hardwood Flooring Throughout*One Extra Large Storage Room(8x14.6Feet)+One Extra large Handicap Parking Spot(14x19.6feet) On P2-183, Step To Elevator* Large Enclosed Balcony & Windows With East View *Premium Building Amenities including 24hr Concierge, Indoor Pool, Whirpool, Sauna, Gym, Theatre, Virtual Golf, Party Room & Visitor Parking*Easy Access To Hwy 407 & 404 & Chinese Supermarket & Restaurant & All Amenities. (id:47351)
14 Waldron Drive
Brantford, Ontario
Discover the best value in Nature’s Grand with 14 Waldron Drive—a brand-new, move-in-ready home built by LIV Communities. This spacious 4-bedroom, 3-bathroom property offers modern luxury in a prime location, just steps from scenic trails, woodlands, and the Grand River. Entertain and unwind in the bright, open-concept main floor. The upgraded chef’s kitchen—complete with quartz countertops, a breakfast island, a built-in wall oven and microwave, and full stainless steel appliances—anchors the space. Throughout the home, upgraded flooring and elegant oak stairs add a touch of sophistication. Upstairs, you’ll find four generous bedrooms, including a primary suite with a walk-in closet and spa-like ensuite. Three additional bedrooms share a second full bathroom, offering plenty of space for family or guests. Conveniently located near highways, top-rated schools, parks, golf, shopping, and public transit, this home puts modern amenities at your fingertips while keeping nature right outside your door. Don’t miss the chance to be the first to live in this exceptional home—schedule your private showing today! (id:47351)
1125 Woodland Drive
Oro-Medonte, Ontario
Discover your private retreat with 72 feet of prime lakefront and a hard-bottom lakebed offering crystal-clear waters. This fully winterized 3-bedroom, 2-bathroom bungalow is nestled on a serene, treed lot, providing unparalleled tranquility and breathtaking views.Open-concept living space with a wood-burning fireplace and a walkout to an oversized deck—ideal for entertaining or unwinding.Lakeside eat-in kitchen with stainless steel appliances, including a 6-burner gas stove, refrigerator, and dishwasher.Wake up to stunning lake views from the primary bedroom, complete with a 3-piece ensuite.Additional 4-piece bathroom and two more bedrooms for guests or family.Basement with laundry and ample storage space.30' x 33' waterfront deck—perfect for hosting gatherings or soaking in the serene lake views.26.5' x 16' boathouse with a marine railway for all your water toys or boat.Above the boathouse, a 29' x 18' concrete deck with a firepit, creating the ultimate cozy evening retreat.Above the boathouse, a 29' x 18' concrete deck with a firepit, creating the ultimate cozy evening retreat. (id:47351)
337 6th Street W
Cornwall, Ontario
Welcome to 337 Sixth St West, a duplex in the heart of the city. This properties was once a triplex converted into a duplex, with potential to reconvert it back. The main floor unit offers 4-bedrooms, 3-bathrooms, kitchen, living room and family room. The upper unit has 1 bedroom, 1 bathroom, living room, kitchen and balcony. Each unit has its own separate entrance and electric meter. The property also has a garage/workshop, large yard, and is conveniently located near schools, shopping, and public transit. The shingles were replaced in 2018, furnace in December 2023, and the hot water tank in 2025. (id:47351)
10296 Marionville Road
North Dundas, Ontario
With 6+ acres in an excellent location just 40 mins south of Ottawa, this property offers many possibilities. Don't miss out! NO nearby neighbours offers excellent Privacy. Build your dream house in the back trees and keep the farmhouse for family or as a rental. Strong possibility of severance in the future. How about Organic farming? Lots of space to add a greenhouse and create a business opportunity. The farmhouse though vintage cosmetically, has been well maintained AND offers a DRY poured concrete basement. Shingles-2019 (Roof masters), plumbing updates 2019, Water softener installed (Culligan) 2019, Furnace-2019, ROTH Oil Tank-2012, electrical updates-2021, Service upgraded to 200 amp-2024, submersible sump pump/exterior drain-2023, septic field inspected-2019, exterior septic pipe replace-2022, septic tank emptied and inspected by Manotick Septic-2022, most windows(verdun)-2021. Showings available ONLY Sundays 10am-1pm (id:47351)
102 Charles Holden Avenue
Merrickville-Wolford, Ontario
Located in Merrickville Estates this exceptional bungalow has a finished walkout basement and sits on a 2.2 acre treed lot. The property has low maintenance landscaping including an interlock entrance walkway and perennial gardens. On the main floor you will find a bright layout with 3 bedrooms, a large dining area and living room along with a large entrance foyer. The kitchen and eating area lead to a rear deck overlooking the private backyard. The primary bedroom includes a walk-in closet and ensuite bath. A large mudroom area includes access to a partial bath, laundry facilities and two car garage. The lower level includes two more large bedrooms along with room for an office area and a large storage area. The basement has roughed in plumbing for an additional bathroom. Merrickville Estates offers fully paved and well-maintained roads, excellent cellular reception, along with natural gas, underground electrical and Bell Fibe services. Check out the photos and video tour. (id:47351)
220 Blair Street
Carleton Place, Ontario
The charming home is tucked away on an oversized lot in a desirable established neighborhood, just a short walk to the Mississippi River, trails, dog park, schools and downtown. The fully fenced backyard offers a private retreat, complete with an inviting in-ground pool, mature perennials and raspberry bushes. Inside, the home offers ample space for the entire family, featuring a bright and welcoming kitchen and dining area perfect for family gatherings. The main floor living room boasts large windows and a cozy gas fireplace installed in 2024. Upstairs, you'll find three generously sized bedrooms and a beautifully appointed main bath. The lower level shines with newly installed flooring and includes a finished basement with an additional bedroom, as well as a versatile bonus room that leads to a screened-in sunroom, offering a peaceful view of your backyard oasis. Be sure to request summer photos to truly experience all the beauty this home has to offer. (id:47351)
501 - 130 Water Street
Gananoque, Ontario
Welcome to 130 Water Street, a luxurious penthouse suite in the heart of the 1000 Islands. This southwest corner unit on the top floor offers elegance, comfort, and breathtaking natural beauty. The open-concept living space, with floor-to-ceiling window sand 10-foot ceilings, is bright and inviting. The 210 sq ft private covered balcony provides panoramic views of the St. Lawrence River, perfect for enjoying sunrises and sunsets. The gourmet kitchen features granite countertops, a large island, and premium GE Profile slate appliances, including a natural gas double oven. The living area has a cozy natural gas fireplace, ideal for relaxation. The main bedroom boasts a walk-through closet with custom cabinetry and a luxurious 4-piece ensuite with a tiled shower. The second bedroom, with an electric fireplace and custom cabinetry, is perfect for guests or a home office. Modern comforts include in-unit instant hot water, furnace, AC, and laundry facilities. Upgraded flooring, lighting, cabinetry, and motorized window coverings add to the luxurious feel, while 8-foot tall doors enhance the grandeur. Located next to Joel Stone Heritage Park and the municipal marina, and within walking distance of downtown Gananoque, you'll enjoy restaurants, live entertainment, and the charm of this picturesque town. Additional amenities include one heated underground parking space and a natural gas BBQ hookup. This penthouse offers a luxurious lifestyle with stunning natural beauty. Condo fees include: building insurance, building maintenance, doors, ground maintenance/landscaping, parking, private garbage removal, property management fees, snow removal. (id:47351)
737 Walton Street
Cornwall, Ontario
Welcome to this detached bungalow with NO REAR NEIGHBOURS, offering contemporary elegance and high-end finishes throughout. Built in 2023, this home features 2+1 bedrooms and 3 bathrooms, perfect for comfortable family living. The gorgeous kitchen is a chefs dream, boasting sleek white Samsung appliances, including a gas range, quartz countertops, and ample cabinetry. The open-concept living space is enhanced by upgraded lighting, an electric fireplace, and main floor laundry for ultimate convenience. The primary bedroom is a serene retreat with a custom feature headboard wall and a luxurious 3-piece ensuite with a walk-in shower. The second bedroom offers a spacious walk-in closet, while the basement includes an additional bedroom for guests. Enjoy outdoor living with a walk-out basement. The home also features a natural gas BBQ hookup, a large deck, and a 3-piece rough-in in the basement for future expansion. Additional highlights include a central vacuum system and stylish quartz countertops in all bathrooms. Prime Location! Just a 15-minute walk or a 3-minute drive to the stunning St. Lawrence River, where you can enjoy breathtaking waterfront views, outdoor recreation, and more! This home combines modern elegance with practical upgrades, making it a must-see! (id:47351)
52 Canning Crescent
Cambridge, Ontario
Stuning,Gorgeous and Bright ,this well-maintained Detached home w/over 4,400 sq ft of living space (3,033 Sq ft Above Grade & 1388 Below), located in the highly sought-after community of North Galt. This home boasts 4 Spacious size bedrooms, 4 baths, and a finished basement featuring 2 bedrooms, a large living area,wet bar, built-in cabinets, pot lights throughout, and ample of built-in storage spaces.The basement can easly be converted into apartment for additional Income. This truly unique property offers great curb appeal,double garage, and plenty of stamped concrete driveway parkings.Upon entering, you'll be greeted by a bright, high-ceiling foyer and a curved staircase, along with newly installed trendy flooring in the living, dining, kitchen, and breakfast areas. The main level also includes a well-designed powder room and a convenient laundry room offering easy access to the side yard and garage equipped with storage Racks. The kitchen boasts quartz countertop, SS appliances, and a pantry, overlooking a huge, family-sized breakfast area that offers additional cabinets and a coffee station. Adjacent is a large, separate sunlit family room with hardwood flooring and a cozy gas fireplace. Upstairs,Four very spacious bedrooms. The master suite features a double door entry, a 4-piece Ensuite with a soaker tub, and a large walk-in closet, ensuring ultimate relaxation. The other 3 bedrooms are bright and Big too, providing a complete sense of luxurious living. This home features California shutters, adding elegance and charm to each room, and metal roofing.It offers an exceptional, fully fenced backyard equipped with water Sprinkler ,wooden deck and green space on an extra deep lot of 187 ft, perfect for entertaining, parties, BBQs, Home is highly desirable due to its proximity to Hwy 401 (5-min drive), top schools, parks, bus stops, grocery stores,conservation areas, scenic walking/biking trails, mosque, temple & Church. (id:47351)
3 - 7730 Kipling Avenue
Vaughan, Ontario
This fully renovated commercial condo unit is a rare opportunity located at a high-visibility, busy intersection in the heart of West Woodbridge. With premium exposure on Highway 7 and aground-level, main-floor location, this unit is perfectly positioned to attract steady foot and vehicle traffic. Previously home to a thriving beauty business, the property is available for sale, offering a turnkey solution for entrepreneurs in the industry. The modern renovations enhance the space's appeal, making it move-in-ready and adaptable for various uses. Don't miss this exceptional investment opportunity to lease a versatile, high-traffic commercial property in a vibrant and growing area. **EXTRAS** Fully renovated. Underground parking (id:47351)
104 Farley Road
Centre Wellington, Ontario
Excellent Freehold Detached House by Sorbara Homes could be yours. Features Living, Family Room, Library room (potential to be converted as a bedroom), 4 bedroom, 3.5 bath, total 4 car parking and more. The desirable floor plan offers an abundance of natural light with large windows and neutral finishes. The open concept design features a functional kitchen, including a large island with a breakfast bar, that overlooks a perfectly arranged breakfast room. The great room provides a comfortable space for relaxing and/or entertaining, This home also features separate Family Room, Living Room and Office. The primary suite is located on the second level and boasts a his and her walk-in closet and a 5 piece ensuite. Three further spacious bedrooms with closets, a large 3 piece bathroom, and a convenient laundry room also occupy the upper level. The unspoiled basement offers great space. It also features open backyard with no house behind. (id:47351)
1023 Stonegate Court
Dysart Et Al, Ontario
A rare opportunity to own a waterfront retreat on Redstone Lake, one of the most desirable lakes in the Haliburton Highlands. Nestled in an exclusive area of upscale cottages and executive homes, this 4-bedroom, 3-bathroom lakefront property boasts 183 feet of prime south-facing waterfront, offering all-day sun and breathtaking views. The open-concept living, dining, and kitchen area features soaring ceilings and expansive windows, filling the space with natural light and stunning lake views. A screened-in room off the kitchen provides the perfect spot for morning coffee or evening relaxation, while the upper-level sunroom offers a peaceful retreat with elevated views of the lake. The expansive deck, complete with a hot tub overlooking the water, is perfect for unwinding in complete serenity. With exceptional privacy, this home is designed for entertaining and remains spacious and comfortable even when full of guests. Well-maintained and ready for your vision, it presents a fantastic opportunity to update and personalize. The property also includes a single-car garage with an additional bedroom, bath, and living space ideal for guests or a private retreat. Enjoy boating, swimming, and year-round recreation on this sought-after lake, known for its crystal-clear waters and natural beauty. A must-see for those looking to create their dream waterfront getaway in cottage country. (id:47351)
3150 Bentworth Drive
Burlington, Ontario
Welcome to 3150 Bentworth Dr. Situated in one of the premier streets in the Palmer Community, close to all amenities and with almost 2500 sq. ft. of luxurious and smartly crafted living space. This is truly the unicorn of homes. The newly renovated open concept main floor provides a warm, sun-filled experience in its living and dining areas thanks to its large bay window and brand new sliding patio doors. The custom kitchen with quartz counters/backsplash, new appliances and engineered hardwood floors, offers incredible functionality and is sure to be a family gathering spot. The main floor features a spacious primary bedroom with an ensuite and walk-in closet along with 2 other well-sized bedrooms, a 2nd full bath and a laundry closet. The lower level features a grand 4th bedroom with a 3-piece bath, a 2nd laundry/storage area and an open concept living and dining area with a 2nd full kitchen. With a separate entrance at grade walkout, the lower level can be a completely separate self contained in-law suite, making this home perfect for big and/or multi-generational families. The backyard is an entertainers dream, with new landscaping and a raised deck among the mature trees providing great privacy. An 8x12 custom built shed in the backyard and an attached garage with a massive loft above provides ample storage for your needs. Both the home and the shed are well protected with a metal roof. All You Need to Do is Unpack! Welcome to 3150 Bentworth Drive. Welcome home. (id:47351)
297 Beasley Terrace
Milton, Ontario
Welcome to 297 Beasley Terrace, a meticulously maintained, Mattamy freehold townhouse located in Milton most connected neighborhood. This freshly painted townhouse offers three spacious bedrooms and three well-appointed bathrooms. The main level presents an open-concept design, featuring hardwood flooring, pot lighting, and oak stairs. The kitchen is a highlight, showcasing quartz countertops, a breakfast island, top-of-the-line stainless steel appliances, and a walk-out to the backyard. The primary suite includes a walk-in closet and a four-piece ensuite bath. Two further bedrooms provide ample space for family or guests. An extended driveway provides parking for up to three vehicles, and the absence of a sidewalk enhances curb appeal. This property is conveniently situated within walking distance of schools, parks, and shopping amenities. (id:47351)
1425 Aspen Court
Burlington, Ontario
Welcome to this meticulously cared for family home in North Burlington! Nestled in a child-friendly COURT location, this stunning property boasts an impressive 0.213 (almost 1/4 ACRE) lot, perfect for outdoor play and relaxation. The L-shaped living room & dining room are spacious and versatile, ideal for family gatherings and entertaining. The huge kitchen is equipped with plenty of cabinets, appliances and a walk-out to a deck and fenced backyard, making it easy to enjoy outdoor dining and activities. 4 bedrooms featuring recent wood flooring. Large rec room complete with pot lights and a raised floor, perfect for a playroom, home theatre, or cozy family nights. Dry bar area is great for hosting and creating a relaxed atmosphere. Large laundry/storage area, ample space for storage and organization, plus a 1-piece shower for added convenience. Don't miss out on this fantastic opportunity to make this beautiful property your families new home. Schedule a viewing today and experience all the wonderful features this home has to offer! (id:47351)
9 Walkers Line
Burlington, Ontario
Welcome to 9 Walkers Line, Burlington, Ontario! At the North-East Corner of Walkers Line & Britannia Road, this rare 5.6-acre creekfront property offers a premium building opportunity. This exceptional parcel boasts over 490 feet of frontage on Bronte Creek, creating a picturesque and tranquil backdrop for your future vision. Property Highlights: 5.6 Acres of prime level land offering extensive space for building, over 490 Feet of Bronte Creek frontage with stunning views and direct access to nature, ideal site for a custom estate home or nature-inspired retreat. Set in a wonderful Burlington location, this unique parcel presents a rare opportunity to own a premium building lot of exceptional size and character, with the added distinction of being right on Bronte Creek. *Important: Property falls under the NEC Development Control Act. Buyers must conduct their own due diligence with the NEC, Halton Conservation, and The City of Burlington regarding land use and building permits. (id:47351)
1010 Mary Roberts Road
Lake Of Bays, Ontario
Welcome to 1010 Mary Roberts Road, a unique retreat in the heart of Lake of Bays with incredible live-work potential! Nestled on just under 6 acres, this charming 2-bedroom home offers the perfect blend of country living and business opportunity. Zoned rural commercial use, this property gives you the freedom to enjoy your dream home while taking advantage of multiple income-generating possibilities. The main home features an inviting open-concept layout, ideal for cozy family living. Enjoy the beauty of nature with a large backyard and tranquil pond, currently used for greenhouse irrigation, and ample space to create gardens, walking paths, or outdoor recreational areas. Beyond its current use, this property is well-suited for various commercial ventures. Its spacious layout and existing infrastructure make it ideal for a garden center, cafe, art studio, custom workshop, marine and/or recreational vehicle service shop, bed and breakfast or fishing and hunting supply store. Beyond the home, two additional outbuildings provide incredible versatility, perfect for a rental unit, in-law suite, guest accommodations, office space, storage, or service-based businesses, while the high-traffic location ensures excellent visibility and accessibility. A separate workshop with its own hydro meter and the climate-controlled retail/gift shop add even more functionality to the space. The property also boasts two septic systems and a drilled well that services all three buildings, ensuring convenience and efficiency. Located on the well-traveled Muskoka Road 117, this property offers high visibility while still maintaining the privacy of a quiet, dead-end road. Whether you're looking for a private retreat, a multi-generational living setup, or a property with built-in income potential, this is a rare opportunity to invest in the Muskoka lifestyle. Don't miss out on this one-of-a-kind property. Schedule your private showing today! See commercial listing for property: X11968537 (id:47351)
3204 Gelert Road
Minden Hills, Ontario
AMAZING HOBBY FARM - 21 ACRES - MINUTES TO MINDEN. Enjoy this 3 bedroom, 2 washroom home plus 8+ stall Barn plus engineered heavy duty Workshop/Garage (32x40). Wonderful opportunity for you to live the country life , operate your business and enjoy the peace and quiet on this well forested acreage with ample pasture and trails for horses. The Barn is solid and spacious and in excellent condition. The Workshop/Garage is ideal for heavy equipment and construction use. The home features a gorgeous west, sunset view, open concept living space and a walkout from the lower level. TLC and upgrading is required but improvements will make this a true gem. DO NOT MISS OUT! (id:47351)
