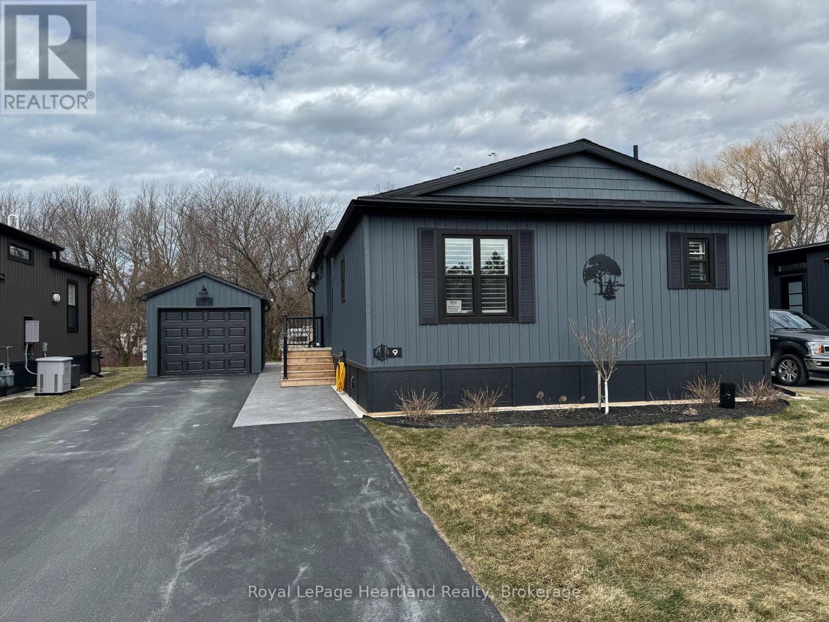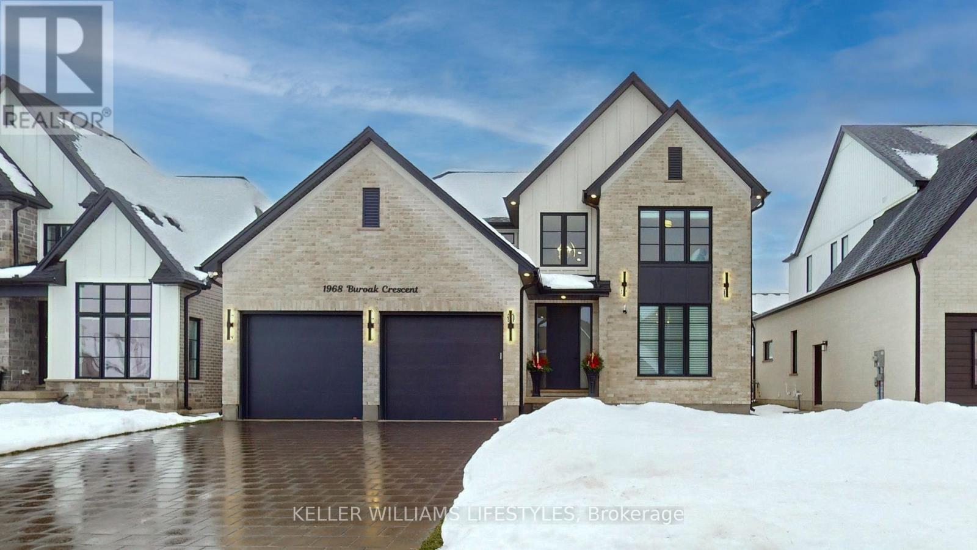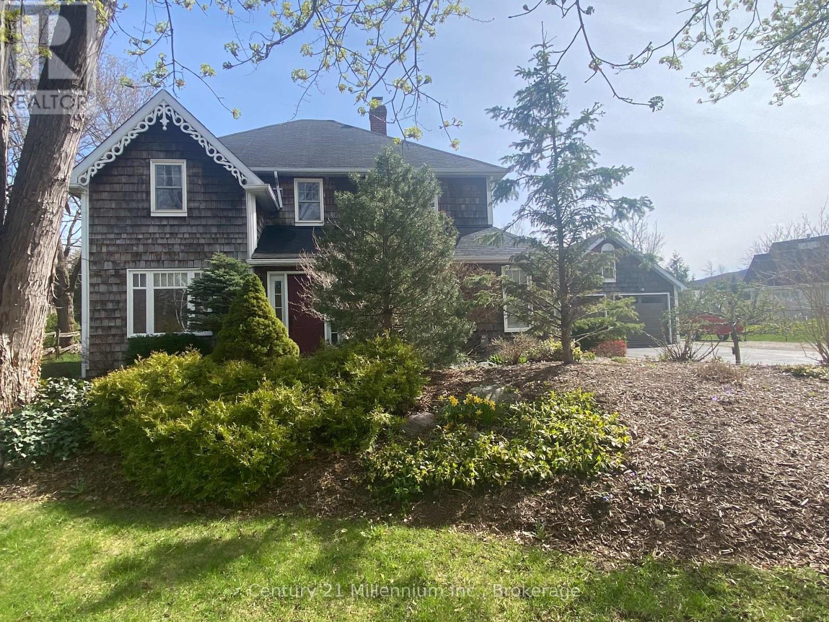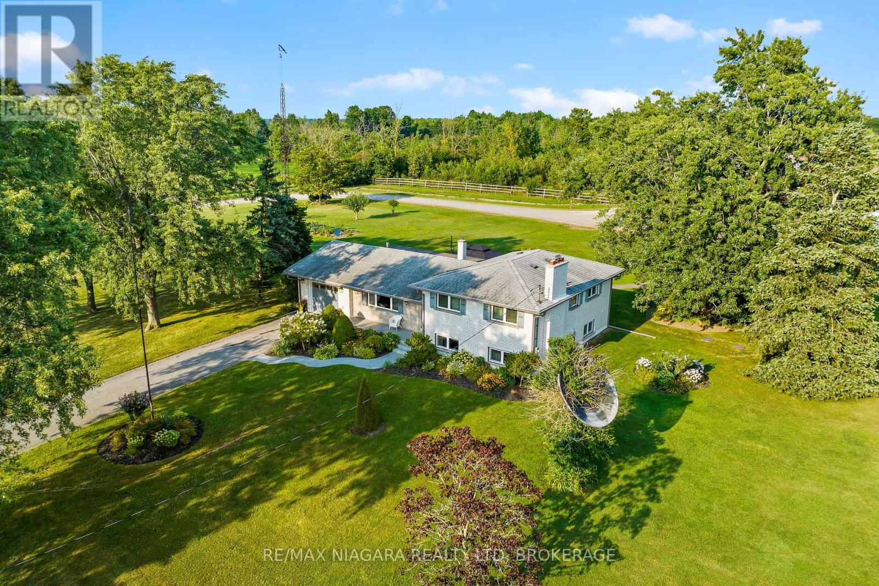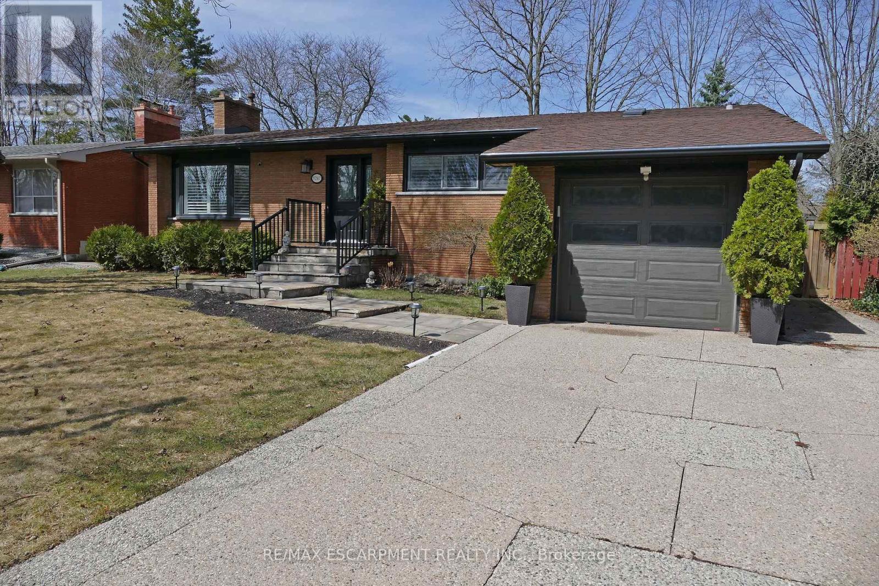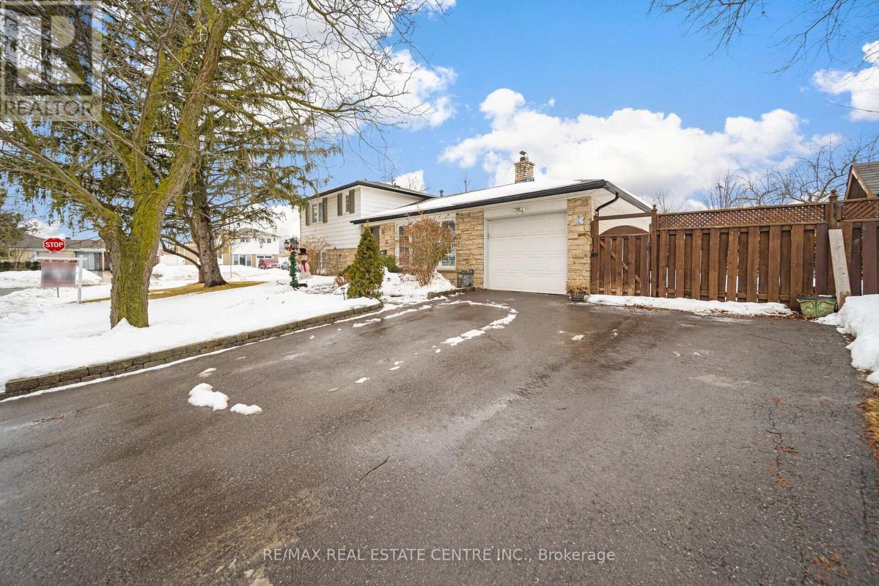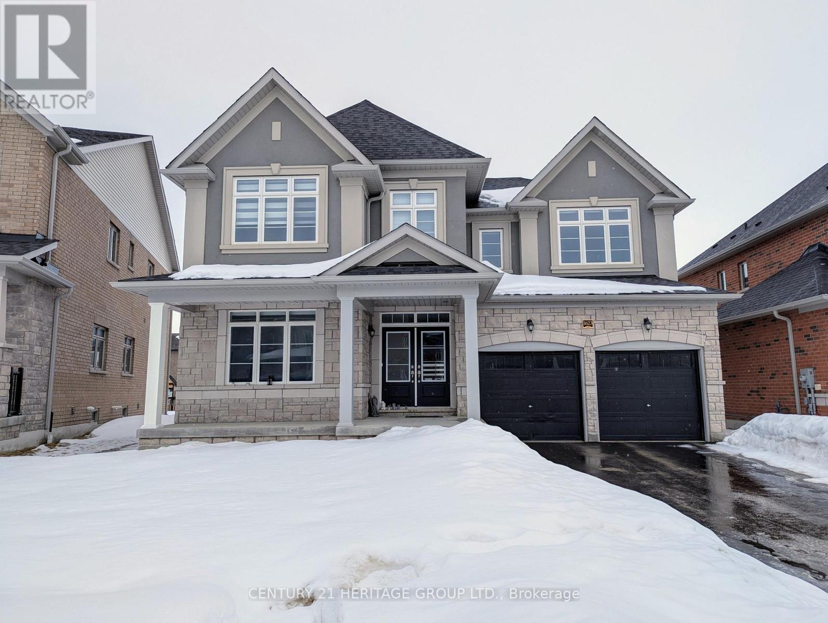9 - 77683 Bluewater Highway
Bluewater, Ontario
Affordable and immaculately maintained Northlander built in 2022 shows like new! Nestled in a quiet and friendly community, this 2-bedroom, 2-bath one floor living home offers a warm and inviting atmosphere where neighbors become friends and lend a helping hand.Inside, you'll love the spacious open-concept design, featuring a huge kitchen island with ample counter space perfect for meal prep and entertaining. The kitchen offers quartz counters, gas range, dishwasher, sit up island, additional beverage fridge, great views and modern design. The two electric fireplaces in the living room and primary suite add coziness. Large windows offer beautiful backyard views, bringing in natural light.Enjoy many modern conveniences, including central air conditioning, California shutters /window coverings, gas BBQ, generator, and a shed with a roll-up door for extra storage. The private back porch is a true retreat, featuring artistic metalwork that adds unique character to your outdoor space. Premium lot located on the north edge of Bluewater Shores.This vibrant community offers private beach access, a community centre, indoor pickleball courts, an outdoor pool, and park, all designed to enhance your lifestyle. Experience the best of affordability, comfort, and community living in this exceptional home.Schedule a showing today and discover the charm of this wonderful neighborhood! (id:47351)
6067 Blamonte Parkway
Niagara Falls, Ontario
Excellent location for commuters! Niagara Falls home awaits a new family to call create new memories. This one and half story home has a main floor bedroom with 2 bedrooms on the upper floor. Newly finished main floor bathroom and additional bathroom in the basement as well. The main floor family room has large south facing bay window to enjoy in all the seasons. Tons of hardwood floor in this home with a great deal of covered over the years! Finished basement gives you the added space that is great for kids to game and stream their favourite shows. The Back yard has a covered deck, pond and its extremely private in the yard. Large Shed/Garage for your man cave or she shed awaits your hobbies or storage area. Get into Niagara Falls where you can take in many great concerts at the new OLG stage, bring your friends to the Casino and take in the beauty of Niagara Falls Parkway. (id:47351)
16 Hyatt Drive
Brampton, Ontario
Stunning Detached Home with Legal 3-Bedroom Basement Apartment! Welcome to this absolutely beautiful detached home featuring a grand double-door entrance and a spacious layout. This home offers 4+3 bedrooms and 5 fully renovated bathrooms, ensuring comfort and modern living. The dream kitchen boasts a huge pantry, quartz countertops, stylish backsplash, under-mount sink, and a bright eat-in area filled with natural light. The spacious master bedroom includes a walk-in closet and a spa-like ensuite, while three additional generously sized bedrooms complete the second level. The finished basement includes a legal 3-bedroom unit with a rough-in kitchen, offering an excellent opportunity for rental income (approximately $3,000/month). Additional features: Family room and large office space on the main floor, Professionally landscaped, fully fenced backyard, Close to shopping, public transit, and GO Station and 5-minute drive to Highway 401 & 410, with easy access to Highway 7. Don't miss this incredible opportunity to own a spacious and income-generating home in a prime location! (id:47351)
2211 - 5033 Four Springs Avenue
Mississauga, Ontario
Welcome to your Custom Interior Designed LUXURY CORNER UNIT, spanning 1,174 Sq. Ft. (1,082 + 92Balcony). Featuring massive floor-to-ceiling windows throughout, offers beautiful views of the Downtown Toronto skyline, Square One, and Lake Ontario, and is filled with natural light. This luxury unit includes over $100K worth of unique upgrades (refer to the Features Sheet), making it perfect for entertaining with an open-concept layout, REAL CRISTAL light fixtures, pot lights, a custom WATERFALL, a custom Bar Rack, and a Custom TV Marble Wall. The master bedroom is equipped with a REAL CRISTAL light fixture, built-in custom cabinets with a dressing area, and a comfy ensuite with numerous upgrades. The second bathroom is also tastefully designed with a Jacuzzi tub. The foyer features two walk-in closets with built-in organizers and a LARGPANTRY for the chef's style kitchen. The second bedroom offers built-in custom library shelves, cabinets, a built-in Murphy bed, and access to a large private balcony. There is plenty of storage, including an in-suite laundry closet(with washer/dryer included) and extra space for cleaning supplies, an enlarged linen closet with numerous shelves, a coat closet at the entryway, and an additional owned storage locker in the building. Centrally located between Highways 401, 403, and 407, this luxury unit includes two owned garage parking spaces and is situated on the new Hurontario LRT for even easier commuting. It is adjacent to Fairwinds Park/Playground and surrounded by shopping and dining options, including Square One, Shoppers, Starbucks, Tim Hortons, Wilcox Gastropub, LCBO, Oceans, Service Ontario, banks/ATMs, gas stations, and much more. (id:47351)
89 Scenic Mill Way
Toronto, Ontario
Nestled in one of Toronto's most prestigious neighbourhoods, 89 Scenic Millway offers the perfect blend of luxury and convenience. Surrounded by elite schools, lush parks, and upscale amenities, this beautifully updated multi-level townhouse is truly move-in ready.Step into an expansive living room featuring soaring double-height ceilings and massive windows that flood the space with natural light, creating a breathtaking and inviting atmosphere. A few steps up, the elevated dining room sits beside the kitchen, offering a perfect balance of openness and privacy. Overlooking the living room, this well-positioned space is ideal for intimate dinners or entertaining guests while maintaining a sense of separation.The large, fully upgraded eat-in kitchen with a breakfast area and newer appliances provides ample storage perfect for a passionate chef and even the largest families. Upstairs, three generously sized bedrooms offer comfort and privacy, complemented by a spa-like five-piece bath.The fully finished basement adds valuable living space, offering a versatile recreational area that can be transformed into a children's playroom, a productive home office, or a cozy family retreat.Enjoy a maintenance-free lifestyle with everything taken care of-roof, windows, exterior facade, landscaping, and even snow removal right to your door. Experience the best of Bayview & York Mills in a highly sought-after community where elegance meets effortless living. (id:47351)
36a Churchill Avenue W
Toronto, Ontario
Introducing Phase 2 of the exclusive Croft & Hill townhomes! Revel in contemporary luxury living in this immaculate four-story freehold townhome equipped with an ELEVATOR. Nestled in the sought-after Willowdale West, this impressive 4-bed, 5-bath sanctuary radiates tranquility adjacent to a park and mere steps from Yonge Street, Subway, Shops, and Restaurants. Crafted by esteemed developers, the Croft & Hill Townhomes showcase 14 residences designed by a prestigious architectural firm. Spanning 2,550 sq ft, the main level boasts an open-plan kitchen, living and dining area. Indulge in a spacious primary bedroom with a lavish bathroom, walk-in closet and a convenient laundry room with sink. The third floor hosts two additional bedrooms, a bathroom, and a balcony. Large Rec Room perfect for Gym or Office Separate entrance from Garage Enjoy two private parking spots with ample storage and dual access front door facing Churchill Ave and back entrance from the enclosed private garage. **EXTRAS** This unit features a three-zoned HVAC system, Ring Bell Installed, Electric-Vehicle charger plug, built-in speakers, light fixtures, mirrors, air handler, and Combi-Boiler. (id:47351)
7 Bridge Street
North Stormont, Ontario
Welcome to your dream home nestled on a spacious 1.2-acre lot in the heart of Crysler! This charming property offers the perfect blend of country living with the convenience of municipal services. One of the standout features of this home is the large detached garage, perfect for car enthusiasts, hobbyists, or anyone in need of extra storage space. Additionally, there's a versatile shed that can be used for gardening tools, seasonal storage, or even as a cozy workshop.The expansive lot provides plenty of room for outdoor activities, gardening, and relaxation, giving you the freedom to create your own private oasis. Inside, youll find three generously sized bedrooms, including a primary bedroom with a walk-in closet and a private ensuite, offering the perfect retreat for relaxation. The cathedral ceilings in the spacious dining room, living room, and kitchen create an open and airy atmosphere, making the space perfect for entertaining or spending quality time with loved ones. With the basement offering in-law suite potential, this property is ideal for multi-generational living or someone looking for additional space. Located in the vibrant community of Crysler, you'll enjoy the tranquility of rural living while being just moments away from local amenities, schools, and parks.Don't miss this rare opportunity to own a beautiful home on a generous lot with endless possibilities. Schedule your viewing today and envision the lifestyle awaiting you in this exceptional Crysler property! (id:47351)
440 Thomas Street
Carleton Place, Ontario
Welcome to the charming yet vibrant town of Carleton Place. This town boasts award-winning restaurants, cosy bistros, delightful farmer's markets & unique stores. For outdoor enthusiasts, there are plenty of trails, opportunities for boating on the Mississippi River, & access to the OVT. This well constructed Grizzly built townhome is uniquely located in a quieter area of town. Parks, schools & convenience stores are all steps away. The modern open concept main floor features gleaming hardwood floors, quartz countertops & an abundance of cupboard & counter space. The primary bedroom is tucked away at the rear of the home, providing privacy & access to a designer ensuite with soaker tub & separate shower. The laundry room is conveniently accessible on the 2nd floor. Two other well appointed bedrooms are perfect for your modern furniture. The finished lower level family room is perfect for kids to play or informal gatherings. END UNIT FOR SALE. PHOTOS ARE FOR REFERENCE PURPOSES ONLY. CURRENT UNIT IS UNDER CONSTRUCTION. ALTHOUGH EXTERIOR IS CHOSEN BY BUILDER & INTERIOR CABINETS ARE WHITE, BUYER STILL HAS THE OPPORTUNITY TO CUSTOMIZE THE INTERIOR COLOURS. PLEASE VISIT 119 McPHAIL FOR OPEN HOUSE SUN 1-3 (id:47351)
313 - 1350 Hemlock Road
Ottawa, Ontario
Welcome to 1350 Hemlock Street Unit 313! This beautiful brand-new 2 bedroom, 2 full bathroom Mattamy condo perfectly combines modern living with Ottawa's vibrant surroundings with nature just at your doorstep. Step in the sun-filled open concept unit with beautiful kitchen with white cabinets, quartz countertops, stainless steel appliances and island with bar seating overlooking the living/dining room with access to your own private balcony. The spacious primary bedroom offers 2 closets and has its own 3 piece ensuite with tile shower/bath and quartz counters. The secondary bedroom is also a great size and offers a walk-in closet. The full bathroom with laundry is also equipped with a tile shower/bath and quartz counters. Amazing location with community amenities that are perfect for both relaxation and more active lifestyles with walking paths, natural spaces, splash pads, playgrounds, tennis courts, and sports fields within walking or cycling distance. Just a quick drive from downtown, explore the best of Ottawa's entertainment, from the exciting nightlife downtown, tons of restaurants and shopping. 1 underground parking and one storage locker included. Book your private showing today! 24 hours irrevocable on all offers. Some pictures are virtually staged. (id:47351)
80 Carabiner Pvt
Ottawa, Ontario
Luxury 2-Story Terrace Condo in Prestigious Neighborhood! Experience upscale living in this stunning 2-floor terrace condo, perfectly situated in one Orleans most prestigious neighborhoods. Boasting 2.5 bathrooms, this elegant residence has been thoughtfully upgraded to offer modern comfort and timeless sophistication. Step into the beautifully designed open-concept living space, featuring an upgraded kitchen with premium finishes, high-end appliances, and stylish cabinetry perfect for entertaining or everyday luxury. The home also features plush upgraded carpeting, adding warmth and refinement to the interior. Enjoy the convenience of a prime location, placing you just moments away from top-tier dining, shopping, and entertainment, as well as excellent schools and major transit routes. With a spacious terrace, this home offers a perfect blend of indoor and outdoor living. Don't miss this rare opportunity to own a sophisticated residence in an exclusive setting! Schedule a viewing today. (id:47351)
1968 Buroak Crescent
London, Ontario
Discover this stunning 4 bedroom 3.5 bathroom home in Sunningdale Crossing neighborhood, where modern elegance meets everyday comfort. The impressive foyer boasts soaring two-story ceilings, leading to a spacious living area and a stylish office with double glass 8' doors. Designed for both family living and entertaining, the open-concept layout seamlessly connects the family room, dining space, and gourmet kitchen. The kitchen stands out with premium KitchenAid appliances including a gas stove, refrigerator, and dishwasher quartz countertops, a generous island with granite countertop, and ample cabinetry. Notably, the cabinetry was a $23k upgrade, adding both style and functionality. A cozy gas fireplace enhances the family room, while the mudroom offers convenient access from the double-car garage. This home, only 1 year and 9 months old, has been thoughtfully upgraded with approximately $90k in enhancements. Upstairs, the serene primary suite features a 5-piece ensuite and a walk-in closet, creating a private retreat. A second bedroom comes with its own 3-piece ensuite and standalone shower, while two additional bedrooms share a stylish 4-piece bath. The second-floor laundry adds extra convenience. This home is entirely carpet-free, featuring elegant engineered hardwood flooring throughout, complemented by ceramic tile in the bathrooms and mudroom. Modern upgrades include a central vacuum system and a ceiling-mounted Wi-Fi access point for uninterrupted connectivity. Enhanced security features such as video cameras, a doorbell camera, and alarm sensors provide added peace of mind. Additional upgrades include $12k spent on premium horizontal sheer with light filter window coverings, $9k in red oak wood basement stairs and landing upgrades, and a basement laundry rough-in with a sink. Situated in a thriving, family-friendly community with easy access to shopping and amenities. (id:47351)
Lot 6 Homewood Avenue
Trent Hills, Ontario
WELCOME TO HOMEWOOD ESTATES, McDonald Homes newest enclave of beautiful, customized homes with views of the Trent Severn Waterway and backing onto the TransCanada Trail! Currently under construction to be ready for a Summer 2025 closing, this 2 bedroom, 2 bath bungalow with option to finish basement is built by McDonald Homes a boasts superior features & finishes throughout. The "STREAMSIDE" plan offers open-concept living with 1645 sq ft on the main floor, perfect for retirees or families alike. The covered porch entrance welcomes you into a large front foyer. In the heart of the home, the chef's dream Kitchen boasts beautiful ceiling height cabinetry, quartz countertops and a sit-up Island, perfect for entertaining. Great Room and Dining Room features soaring vaulted ceilings. Enjoy your morning coffee under your partially covered deck. Large Primary Bedroom with Walk In closet & Ensuite offers a luxurious Glass & Tile shower with shampoo niche. Second bedroom can be used as an office...Work from home with available High Speed Internet! Option to fully finish your lower level with 1 or 2 additional bedrooms, full bathroom & huge Family Room. Double car garage with direct interior access through the main floor Laundry Room. Quality Laminate/Vinyl Tile flooring throughout main floor, municipal water/sewer & natural gas, Central Air, On Demand Hot Water, HST & 7 year TARION New Home Warranty ARE ALL INCLUDED! Located near all amenities, marina, boat launch, restaurants and a short walk to the Hastings-Trent Hills Field House with Pickleball, Tennis, Indoor Soccer and so much more! ***PHOTOS ARE OF ANOTHER BUILD & SOME ARE VIRTUALLY STAGED ** SINGLE FAMILY, SEMI-DETACHED AND 2 STOREY TOWNS ALSO AVAILABLE*** (id:47351)
1602 Casey Road
Belleville, Ontario
Welcome to 1602 Casey Road... A charming bungalow on an expansive 32-acre Lot. Discover this stunning bungalow, built in 2013, nestled on the outskirts of Belleville, offering the perfect blend or rural tranquility and modern living. With a generous 32 acres of land, this property features both cleared and wooded areas, providing endless possibilities for recreation, gardening, hobby farming or potential building lot severance. The exterior boasts a stylish stone skirt and vinyl siding, complemented by an attached 24x32 garage. A stamped concrete walkway invites you to the front of the home, leading to a covered porch and a warm and welcoming entry. Step inside to find an inviting open-concept layout that seamlessly connects the kitchen featuring a large island & walk in pantry, dining, and living areas. The vaulted ceiling and laminate floors create an airy atmosphere, enhance by large windows that bathe the space in natural light. The main floor includes a spacious entry and mudroom with access to the garage. The primary bedroom is equipped with a 4 piece ensuite bathroom. A spacious second main floor bedroom and a generous sized main bathroom ensures ample space for family and guests. The lower level offers a substantial bedroom and an unspoiled area awaiting your personal touch, providing the potential for additional living space or recreational areas. Outside, you'll find a stamped concrete walkway leading to the front of the house with flower gardens, as well as a composite deck at the rear- ideal for relaxation and entertaining. With RU zoning that allows for various uses, this property is a rare find, promising a unique opportunity in a picturesque setting. Don't miss your chance to own this beautiful bungalow with limitless potential! (id:47351)
680 Mountain Road
Collingwood, Ontario
Inspiring and meticulous custom built home by 'Rainmaker' on a beautiful landscaped 1/3 acre lot with privacy. It has a wonderful layout suitable for hosting friends and family with a living room and a toasty family room with as fireplace. Kitchen has granite counters & stainless steel appliances. There are 4 bedrooms on the 2nd floor and 2 full baths (including a 3pc ensuite with shower). The oversize double garage has an amazing workshop addition, that will catch the eye of an artist, woodworker, mechanic or more. There is plenty of work spaces and natural lighting & storage spaces so it's easy to keep it organized. Both house and garage are whistle-clean. Centrally located between Collingwood and Blue Mountain or Osler Bluff Ski Clubs. Nature trails and views are all around (id:47351)
1 - 86 William Street
Brantford, Ontario
Welcome to Unit #1 - 86 William St, Brantford! Price: $1,900/month PLUS Hydro This bright and charming NEWLY RENOVATED 2-bedroom, 1-bathroom unit offers a modern and inviting living space designed for your comfort. Conveniently located just steps from schools, parks, and daily essentials. Experience the best of Brantford with shopping, dining, and recreation all within easy reach! Unit Features:- Newly Renovated - Be the first to live in this beautifully renovated unit!- Fully Equipped Kitchen with Stainless Steel Appliances.- Newly Updated 3-Piece Bathroom- 2 Large Bedrooms with Large Windows- Parking Available *For Additional Property Details Click The Brochure Icon Below* (id:47351)
1966 Winger Road
Fort Erie, Ontario
Discover the perfect blend of countryside charm and modern convenience with this spacious hobby farm (poultry farm without quota), ideally located near highway access in picturesque Stevensville. Whether you're seeking a serene escape or a versatile space for your agricultural pursuits, this property offers endless possibilities. *33.89 acres providing ample room for a variety of activities including gardening, raising livestock, cash crop, or expanding your hobby farm dreams. * A charming, pristine recently updated 3 bedroom, 2 bath home with two kitchens and separate entrance. Enjoy the comfort of country living with modern amenities. * Includes versatile structures such as a +/- 34,661 sqft two story poultry barn, +/-3500 sqft heated shop with 3 phase power, bathroom, office and 4 bay doors, horse barn with 5 stalls, chicken coup and plenty of space for storage of feed and supplies, +/-450 sqft heated block building with back up generator, water and storage space. * Beautifully landscaped grounds with fertile soil, ideal for growing crops, orchards, or creating picturesque outdoor spaces. * Utilities include municipal water, natural gas, 3 phase power, 2 septic systems for the home and shop, and one potential natural gas well. * Convenient direct nearby access to the highway, making commuting, transportation, and connectivity a breeze while still offering the peace and privacy of rural living. * Nestled in the scenic Stevensville area, offering a tranquil retreat with easy access to local amenities, markets, and community events. This farm offers a unique opportunity to enjoy the best of both worlds: the space and freedom of country life with the convenience of highway access. Whether you're looking to start a new chapter or enhance your existing hobbies, this property is a must-see. Contact us today to explore this exceptional farm and envision your new lifestyle! (Adjacent farm is also owned by the same party and can be purchased and combined). (id:47351)
6067 Biamonte Parkway
Niagara Falls, Ontario
Excellent location for commuters! Niagara Falls home awaits a new family to call create new memories. This one and half story home has a main floor bedroom with 2 bedrooms on the upper floor. Newly finished main floor bathroom and additional bathroom in the basement as well. The main floor family room has large south facing bay window to enjoy in all the seasons. Tons of hardwood floor in this home with a great deal of covered over the years! Finished basement gives you the added space that is great for kids to game and stream their favourite shows. The Back yard has a covered deck, pond and its extremely private in the yard. Large Shed/Garage for your man cave or she shed awaits your hobbies or storage area. Get into Niagara Falls where you can take in many great concerts at the new OLG stage, bring your friends to the Casino and take in the beauty of Niagara Falls Parkway. First Time Buyers get in quick to this fully detached home! Some pictures are virtually staged. (id:47351)
8 Digby Court
Brantford, Ontario
Welcome to this well-maintained brick raised bungalow, nestled on a quiet court in the desirable Lynden Hills neighborhood. With 2+1 bedrooms, 2 full baths, this home is perfect for both empty nesters and growing families. The main floor features a bright and spacious living/dining area with large windows that let in plenty of natural light. The open, functional kitchen offers ample counter space and cabinetry. Stylish laminate flooring runs throughout the main level, including the two generously sized bedrooms. A well-appointed 4-piece bathroom completes this floor. Downstairs, the large rec room is the perfect space to relax, featuring a cozy corner gas fireplace. The lower level also includes a third bedroom, a 3-piece bath, a laundry area, and a utility room. Step outside to enjoy the brand-new deck, perfect for outdoor gatherings. The private backyard backs onto greenspace with no rear neighbors, offering a peaceful retreat. (id:47351)
70 Masken Circle
Brampton, Ontario
Welcome to this beautifully designed home featuring 4 spacious bedrooms, high-end finishes, and 9-foot ceilings on the main floor. The maple kitchen cabinetry and granite countertops set the stage for a chefs dream kitchen, while the hardwood flooring throughout adds elegance. Enjoy family meals in the separate dining room, breakfast area, and great room, plus relax in the cozy family room.Three bedrooms come with private ensuites, ensuring comfort and privacy. The oak staircase and grand foyer add to the homes luxurious feel. Step outside to a beautifully landscaped backyard, perfect for entertaining, complete with a concrete patio and gazebo. The exposed concrete walkways and extended driveway enhance curb appeal, with thousands spent on landscaping.A separate 2-bedroom legal basement apartment provides additional income potential! Located in a prime Brampton neighborhood, this home is just steps from parks, top-rated schools, shopping, dining, and recreational facilities. (id:47351)
5247 Spruce Avenue
Burlington, Ontario
Professionally updated bungalow located on a beautifully landscaped and spacious lot (63ft x 115ft). Inside, find a bright open concept main floor with living room with custom paneling and a gas fireplace, dining area with sliding door for BBQ access, and a eat-in kitchen featuring an oversized island, Caesar Stone countertops, skylight and stainless steel appliances. Find rich hardwood flooring and California Shutters throughout the main level in addition to three well-sized bedrooms complete the main level, plus a separate 4-piece bath and 3-piece renovated primary ensuite. Fully finished lower level features a family room, wood burning stove, bedroom, kitchenette, and 3-piece bathroom. The lower level's separate entrance creates potential for an in-law or guest suite. The private backyard features a in-ground fibreglass salt water pool, patio, and greenspace. Don't miss your chance to make it yours! (id:47351)
2 Chesterfield Road
Brampton, Ontario
This Is An Excellent Opportunity To Own A Well-Maintained Corner Lot In A Desirable Area Of Peel Village. The 4-Bedroom, 4-Level Side-Split Home Boasts Numerous Upgrades & Features! Outside, You'll Find A Large Corner Lot W/ Ample Parking For 4 Cars, No Sidewalk, Beautifully Landscaped Front & Back Yards, A Flagstone Walkway, A New Front Door, New Windows, A Newer AC Unit, A Separate Rear Entrance, A New Private Deck W/ A Gazebo & Lounge Area, And A Rear Shed. There's Also Potential To Add A Double Or Single Garage And Build On Top Of The Existing Main Floor. Inside, The Spacious & Functional Layout Includes A Family Room & Dining Room Wi/ Views Of The Backyard, Four Generously-Sized Bedrooms, Hardwood & Ceramic Flooring Throughout, Updated Bathrooms, Stainless Steel Appliances, A Finished Basement W/ A Stone Fireplace, And California Shutters And Blinds. Whether You're Seeking A Family Home Or An Investment Property W/ High Rental Potential, This Property Offers Great Possibilities. (id:47351)
28 Spry Lane
Barrie, Ontario
Welcome home to 28 Spry Lane, Barrie your opportunity to own a pristine, 1-year-old, 3-storey modern freehold townhouse in one of Barrie's most vibrant and sought-after communities! This stunning 1436 SQFT home offers the perfect combination of style, functionality, and convenience, situated just minutes away from Highway 400, Yonge Street, and all major amenities, including shopping, dining, parks, and schools. Whether you're commuting, shopping, or enjoying the local community, you'll appreciate how accessible everything is from this central location. As you enter, you're greeted by a bright, open-concept living space designed for modern living with upgraded Lighting & Custom-made Blinds! The sleek kitchen is a chef's dream, featuring high-end stainless steel appliances, a huge breakfast bar/centre island that is perfect for casual meals, stunning quartz countertops, and a spacious eat-in area for family gatherings or quiet dinners. The thoughtful layout continues through the home with two generously sized bedrooms and two beautifully designed bathrooms, providing plenty of space for a growing family or guests. The entire first and second floors are finished with gorgeous modern laminate flooring no carpet! A convenient second-floor laundry adds to the ease of everyday living, while the large balcony off the main living area is an excellent spot for morning coffee or evening relaxation. A private 1 car garage and driveway access provide 2 parking spaces- while the master-planned community offers a peaceful, welcoming environment that is perfect for families, young professionals, or anyone looking for a modern, low-maintenance lifestyle - low POTL Fees at $129.95 Monthly! Don't miss out on this opportunity to own a beautiful townhouse in a superb location at 28 Spry Lane. This home is the perfect blend of luxury, practicality, and an unbeatable location schedule your showing today and make it yours! (id:47351)
1923 10th Line
Innisfil, Ontario
MULTI-GENERATIONAL LIVING ON 1.3 ACRES WITH A FULL SECONDARY DWELLING! This exceptional property, located just outside the charming community of Stroud, offers serene country living and city convenience. This multi-residential and multi-generational entertainers' home features over 8,500 sq. ft. of finished living space, including a fully finished main house, a pool house, and separate studio space, making it truly one of a kind. The main house features a warm and elegant interior with 5 bedrooms, 4 bathrooms, updated flooring, and a desirable layout with multiple walkouts, perfect for entertaining. The kitchen boasts butcher block counters, white cabinets, and stainless steel appliances. The second floor primary suite impresses with a private entertainment area, sitting area with a fireplace, private balcony, office area, and ensuite with walk-in closet and in-suite laundry. The lower level is highlighted by a traditional wooden wet bar and spacious recreation room. Ideal for extended family, the pool house is an approved accessory dwelling and features exotic tigerwood flooring, skylights, a wall of windows overlooking the pool, a spacious living room with vaulted ceilings and a wet bar, a full kitchen, 2 bedrooms, and 2 bathrooms. The pool house also has a 690 sq. ft. basement with plenty of storage and its own gas HVAC and HWT. The bonus studio space welcomes your creativity and offers an open-concept design. Enjoy an in-ground pool, expansive stamped concrete patio, multiple decks, and plenty of green space for family events and activities. Additional amenities include a paved area for a basketball court and an ice rink, exterior lighting, a sprinkler system, and 2 storage sheds. The property has 800 Amp service and a side gate offering access to drive to the backyard, which is the perfect spot to park the boats or toys. (id:47351)
1623 Corsal Court
Innisfil, Ontario
Beautiful & Spacious 3659 Sq Ft Luxury By Fernbrook "The Breaker" Model In Prestigious Belle Aire Shores Community. Premium Pie Shaped Lot (Wider At Back). 6 Car Parking. No Sidewalk. Kitchen Features Quartz Countertops, White Cabinets, Chefs Desk, Centre Island With Breakfast Bar & Servery Room With W/I Pantry. W/O To Deck. Bright Family Room W/ Gas Fireplace. Plenty Of Room With 5 Bedrooms! Primary Bedroom W/ 5Pc Ensuite & His/Hers Closets. Laundry Room On 2nd Floor! Basement Has Cold Cellar & 3Pc R/I. Garage Access Thru Mudroom. The Exterior Features A Combination Of Brick, Stone, And Stucco. Minutes Away From Beach, Walking Trails, Shopping, Big Cedar Golf & Country Club And Marina (id:47351)
