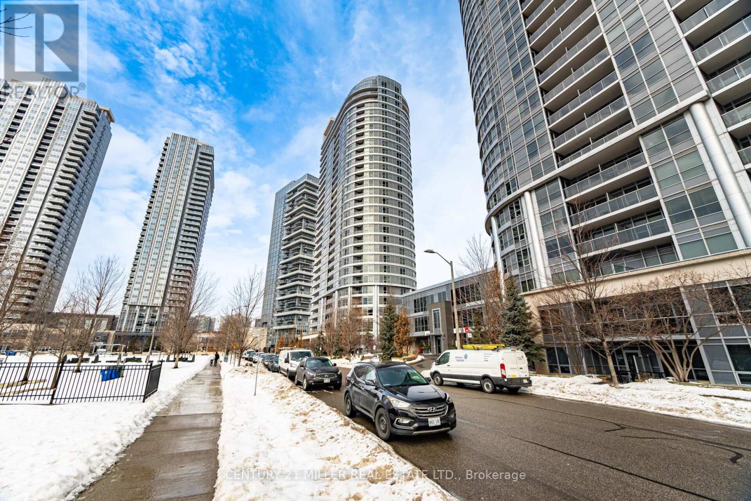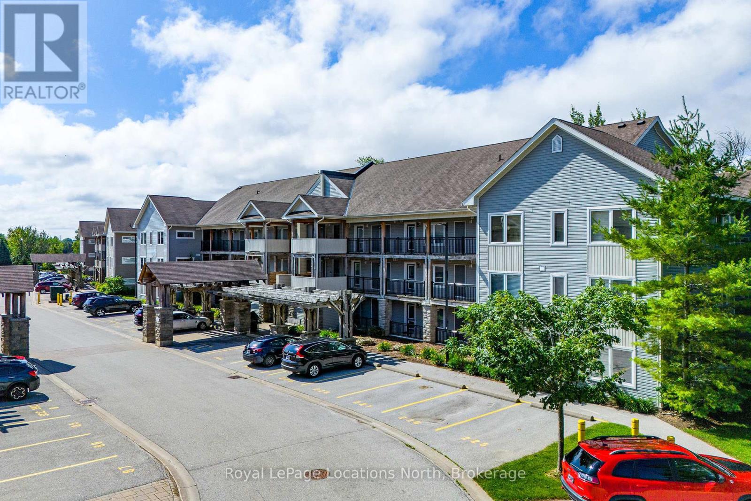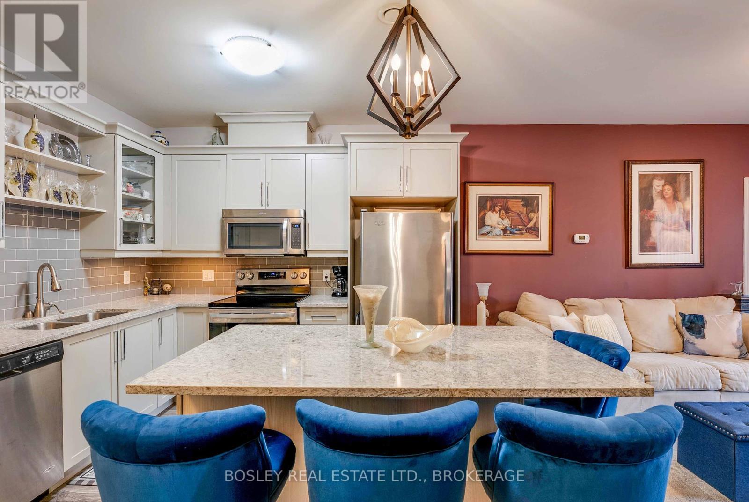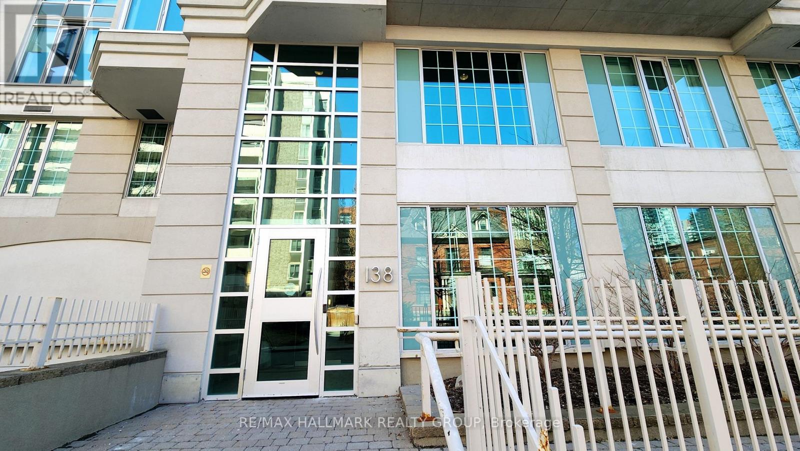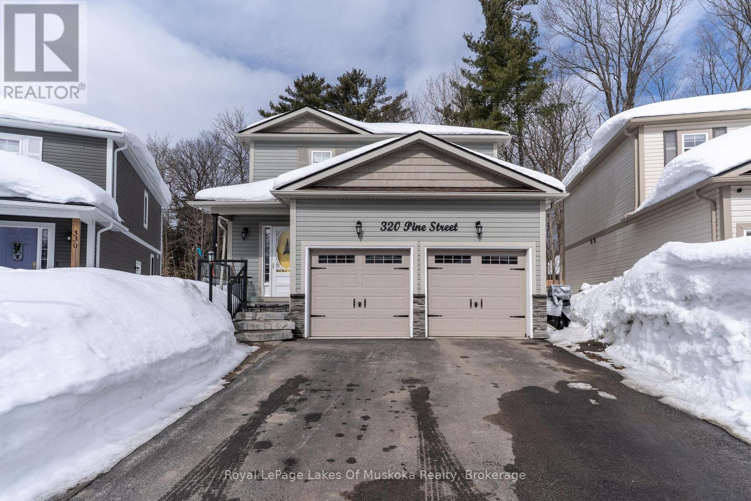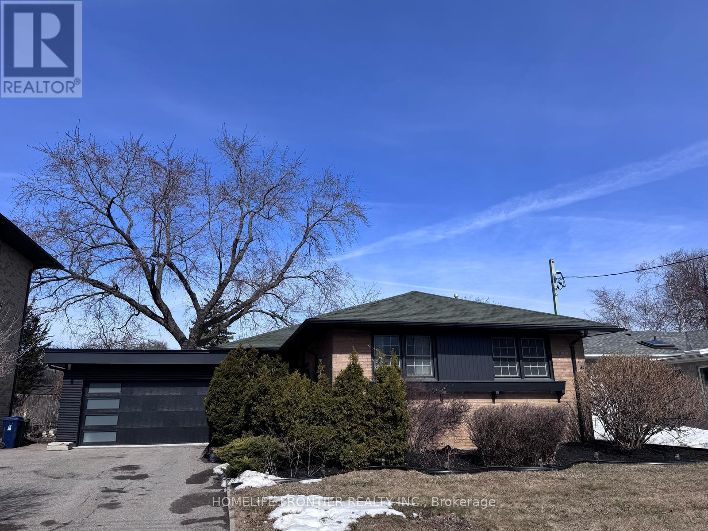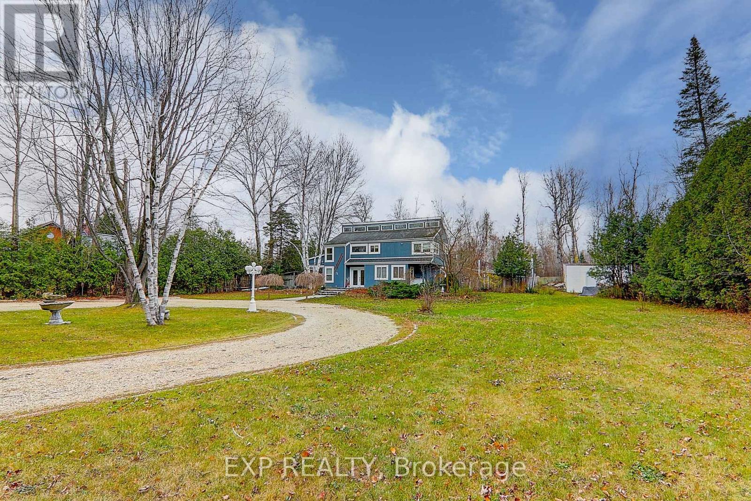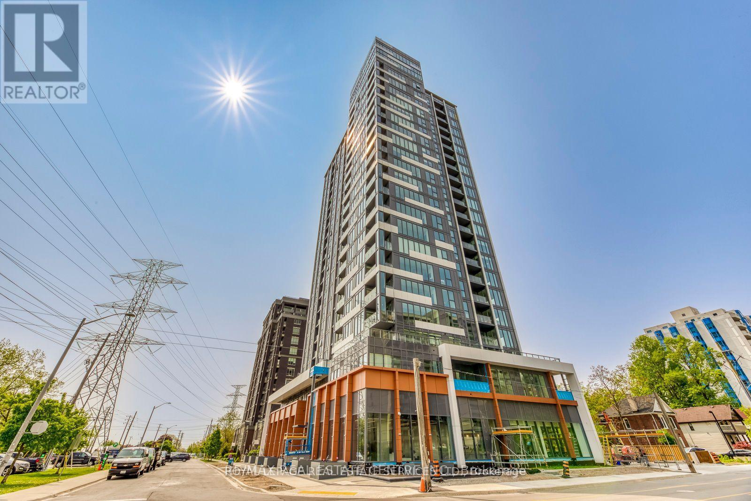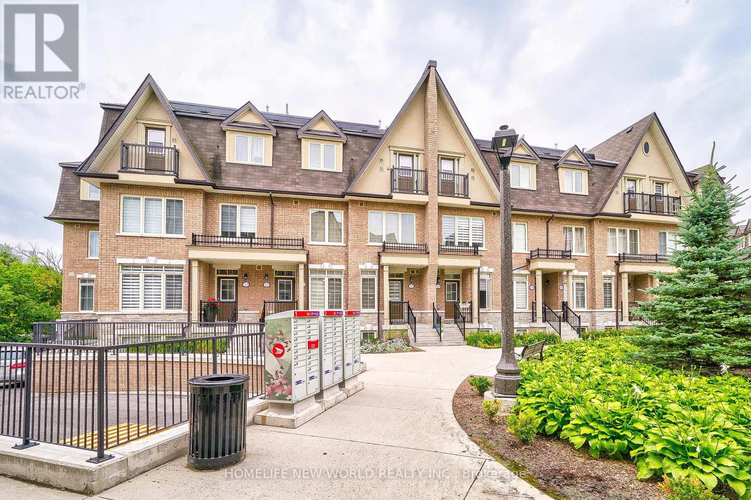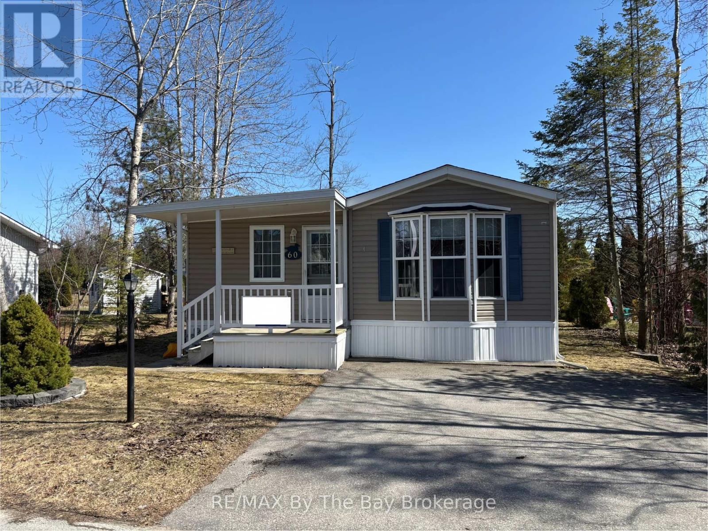216 - 181 Village Green Square
Toronto, Ontario
Award-winning Tridel-built luxury condo, with a prestigious LEED energy-saving designation, ensuring lower maintenance fees. This unfilled, spacious unit boasts 2 bedrooms, an open and functional layout, floor-to-ceiling windows, and elegant laminate flooring throughout. The modern gourmet kitchen features stainless steel appliances, and the beautiful bathroom provides ultimate comfort. Enjoy top-tier amenities, including 24/7 concierge service, a fitness center, sauna, party room, terrace with BBQ area, and more! Professionally managed with Del Property Management, this condo truly feels like a 5 Star hotel. Located just steps from Hwy 401, TTC, GO Transit, Scarborough Town Centre, Kennedy Commons, supermarkets, shopping centers, and a variety of restaurants. The building is child- and pet-friendly, with a park and playground right at your doorstep. Don't miss out on this incredible opportunity to view today! (id:47351)
2454 Charlie Common
Oakville, Ontario
Presenting the exquisite Orchid model, originally a Mattamy show home, offering nearly 3,700 sq. ft. of above-grade living space. Situated in one of Oakville's most coveted neighborhoods, this elegant 4-bedroom, 3+1-bathroom home exemplifies both craftsmanship and design excellence. The attention to detail ensures the perfect blend of sophisticated style and functional elegance. Step into the main floor where expansive principal rooms seamlessly flow into the open-concept kitchen and family room. The coffered ceilings in the family room, complemented by grand crown molding and custom millwork throughout, create a refined atmosphere. Natural light floods the home through the magnificent wall-to-wall windows at the back of the house, creating a bright and airy atmosphere that stretches across both the family and living rooms. The walk-out garden doors lead to a meticulously manicured backyard, featuring a spacious stone patio and an irrigation system to keep the gardens lush. The upper level offers a luxurious primary suite with a spa-like ensuite, featuring a double-sink vanity, stand-alone soaker tub, indulgent spa shower, custom walk-in closet, and heated floors. A cozy loft area is perfect for showcasing your baby grand piano, while the thoughtfully designed laundry room features overhead cabinetry and a sink/vanity combo for added convenience. Three additional spacious bedrooms, including one with a Jack-and-Jill bathroom, complete this level. The unfinished basement is a blank canvas awaiting your creative touch. Rich designer hues, luxurious custom drapery, and pristine finishes throughout provide an elevated aesthetic. Impressive 10-foot ceilings on the main floor, and 9-foot ceilings on the upper and lower levels, further enhance the homes sense of grandeur. Situated just minutes from Oakville Hospital, shopping and trails and highways. (id:47351)
2462 Charlie Common
Oakville, Ontario
Nestled in the coveted West Oak Trails neighborhood of Oakville, this stunning "Waterleaf" model, originally a Mattamy show home, offers nearly 2,900 sq. ft. of meticulously designed living space. The main floors 9-foot ceilings create a sense of grandeur, while the open-concept main level, featuring a separate designated dining area with a tray ceiling, enhances the home's elegance. The chef-inspired kitchen is a masterpiece, complete with a large island, pendant lighting, built-in stainless steel appliances, and an abundance of counter space, seamlessly connecting to the inviting family room with its expansive windows that bathe the space in natural light. Step outside to a private sanctuary: a beautifully landscaped backyard with a stone patio and full sprinkler system, perfect for both relaxation and entertaining. Upstairs, the luxurious primary suite is a true retreat, offering a spacious bedroom, a walk-in closet, and a spa-inspired ensuite with a freestanding soaker tub and oversized shower. The upper level also features a versatile loft space, ideal for any purpose, and a functional nook with built-in desk and shelves perfect for work or creative pursuits. The unfinished basement is a blank canvas, ready to be transformed into the entertainment space or home gym of your dreams. Recently refreshed with sophisticated designer hues throughout, this home is a harmonious blend of style, comfort, and thoughtful craftsmanship. Located just minutes from Oakville Hospital, scenic walking trails, premium shopping, and major highways, this residence offers unrivaled convenience. (id:47351)
202 - 4 Brandy Lane Drive
Collingwood, Ontario
Imagine sitting on your private balcony, facing the forest and sipping your morning coffee. This fabulous, move-in ready, 2 bed/2 bath condo unit backs on to trees and the Georgian Trail! Unique 3-storey building with open air hallways and an elevator in the middle for the ultimate in convenience. This unit features an open concept kitchen with granite counters, stainless steel appliances and a breakfast bar that overlooks the dining/living room with cozy gas fireplace and french doors leading out to a serene and private balcony overlooking the trees, with the trail just beyond. Carpet-free unit, with a good-sized primary bedroom with 4-piece ensuite, plus a second bedroom and 3 piece main bath with oversized walk-in shower. This unit is in excellent condition, as it has been used as a vacation home. The laundry room has convenient extra storage space and just outside the front door is an exclusive-use locker with room for bikes, skis and all your toys! An outdoor, year-round, salt-water pool plus a clubhouse provide opportunity to socialize and/or relax! One exclusive parking spot included plus visitor parking. All of this is just minutes away from all Collingwood and The Blue Mountains have to offer - skiing, swimming in the Bay, golfing, hiking, shopping (quick walk to the Cranberry Mews shops and restaurants) and so much more! This unit backs on to protected forest and The Georgian Trail, so you'll be just steps away from access to all this recreational paradise has to offer! Come experience true Collingwood Living! (id:47351)
102 - 379 Scott Street
St. Catharines, Ontario
Ravine-View Condo with High-End Finishes in North St. Catharines! Welcome to this stunning main-floor condo overlooking a serene ravine, offering both peaceful views and modern luxury. Featuring 2 bedrooms, 2 bathrooms, and in-suite laundry, this unit is thoughtfully designed for comfort and convenience. The high-end kitchen boasts premium finishes, sleek countertops, and quality appliances, perfect for cooking and entertaining. Stylish flooring flows throughout, enhancing the elegance of the space. Enjoy easy access to a vibrant plaza just steps away, where you'll find everything you need- shops, restaurants, and daily essentials. This well-maintained building offers a secure and welcoming atmosphere, complete with 1 underground parking spot and a storage locker for added convenience. (id:47351)
209 - 138 Somerset Street W
Ottawa, Ontario
The Epitome of Low-Maintenance Urban Living in the Golden Triangle! Sleek and chic Somerset Gardens is the very best of city living in Ottawa with such an unbeatable location. Imagine stepping out your front door and being just minutes away from Parliament Hill. All the best eats are around the corner on Elgin and along Somerset. With uOttawa (and the Transitway) just a couple blocks away over the Corktown Bridge, and cycling-friendly paths, including along the scenic Rideau Canal, this is the ideal location for urbanites who enjoy both convenience and an active lifestyle. This bright and spacious 1-bedroom, 1-bathroom unit, spanning approximately 630 square feet, has a southeast exposure and is perfect for first-time buyers, professionals, downsizers or anyone seeking a low-maintenance urban apartment. In-suite laundry, all appliances, drapes, and a large locker for additional storage are all included in your purchase. The condo fees INCLUDE heat, central AC, and water, as well as shared amenities: meeting room, library, and rooftop sunroom and terrace with panoramic views perfect for barbecuing and hosting guests. Upon entering the unit, you are welcomed into a spacious tiled foyer with an adjacent storage pantry and handy coat closet. The kitchen is complete with a breakfast bar (three barstools included). The open-concept dining/living area features hardwood floors and a versatile space that easily accommodates both a dining table and a functional desk nook for remote work. The bedroom has a massive triple closet. The patio slider opens to a second covered balcony, offering a peaceful spot to unwind with your favorite drink or take in the fresh air. The Laurier (09) floorplan for this unit and the Status Certificate are on file. Enjoy life in the heart of Ottawa: start by contacting your agent to book a tour! RE/MAX Hallmark Schedule B must attach to any offers. (id:47351)
712 - 200 Eliot Street
Clarence-Rockland, Ontario
This bright and charming 2-bedroom, 1-bathroom End Unit condo is conveniently located on the ground level, offering easy access and comfort. The spacious layout features 9 foot ceilings and an open living and dining area, perfect for relaxing or entertaining. The kitchen is efficiently designed, providing convenient Island and plenty of storage and prep space. Both bedrooms are generously sized with ample closet space. Convenient in-unit laundry/storage room. Entire unit is carpet free. Lovely balcony for relaxing outdoors. Enjoy the convenience of your own designated parking spot, right outside the unit. Concrete construction for added sound proofing and privacy. Ideal for anyone seeking a low-maintenance living space with easy access to nearby amenities. ** Condominium Pet restrictions: pet must be less than 20lbs. (id:47351)
301 - 54 Koda Street
Barrie, Ontario
Enjoy carefree condo living without compromising space, comfort & style. This 1454 sq/ft corner unit is a true 3 bedroom condo with a large window and closets in all 3 bedrooms plus two 3pc bathrooms. It is bright and airy with large windows, 9' smooth ceilings & offers both south and west facing views. A generous south facing balcony permits BBQ use plus TWO parking spaces ( 1 underground & 1 surface) and a large storage locker are included. The living room allows for plenty of space for relaxing or entertaining. The dining area is adjacent to the galley kitchen which is appointed with classic white cabinetry, black quartz countertops, stylish backsplash and upgraded Stainless Steel appliances. Hardwood floors flow through the living/dining room and hallways. A large primary bedroom features an ensuite 3 pc bathroom, double closets and cozy carpet underfoot. Two additional bedrooms have large windows with custom blinds, ample closet space and carpet. The secondary bathroom has a convenient laundry closet with stacked washer/dryer. The Kodiak is a close knit community condo close to Hwy 400 for commuter access and Barrie South shops, restaurants and amenities. The building is well managed and maintained. (id:47351)
320 Pine Street E
Gravenhurst, Ontario
Welcome to wonderful Pine Street! This family friendly home sits on a quiet cul-de-sac within walking distance of a school and features three bedrooms and 2.5 baths. The Main floor has an open concept layout showcasing an upgraded kitchen with custom wood cabinets and stone counters, a large island and a walkout to the rear deck. The living area has rich hardwood floors, a gas fireplace and included bookcases flanking the fireplace for additional storage. There is main floor laundry, a powder room and access to the built in double garage, all with low maintenance tiled floors for easy cleanup. The second floor offers a massive primary suite with two closets, and an ensuite featuring walk in shower with glass surround. There are two additional bedrooms and a 4 piece bath also on the second floor. The basement has endless potential, with a rough in for an additional bath and lots of open space to create a family room or additional bedrooms. Heated by an efficient gas furnace and connected to full municipal services this home is very user friendly and even has a whole home back up generator for those pesky power outages. Backing onto a forested area this large pie shaped lot gives direct access to the Chamberlain trail for hiking and walking the dogs! The lot is the second largest in the subdivision and has a great sunset exposure on the back deck. Don't miss this opportunity for a turnkey home in a great location. Click the multimedia button for more! (id:47351)
26 Trophy Drive
Toronto, Ontario
Welcome to this beautifully renovated bungalow in the heart of North York! This modern and elegant home offers a perfect blend of luxury, comfort, and functionality, making it ideal for families and investors alike. Key Features: Smart Home Integration - Control lighting, temperature, and security. Home Theatre Sound System - Enjoy a cinematic experience in your living/dining room. Wide Plank Flooring - Stylish and durable flooring throughout the home. Energy Savings - Roof newly insulated to modern day standards and new large heating system rated for +3200sf house. Gourmet Kitchen - Modern appliances, Caesarstone countertops, and touch-sensor faucet. Spacious Living Areas - Open-concept design with ample natural light. Fully finished basement with separate entrance. Located in a prime neighbourhood close to parks, schools and shopping. Steps away from the upcoming LRT and <5 minutes from DVP. Don't miss out on this incredible opportunity! (id:47351)
53865 Church Street
Bayham, Ontario
**Made in Canada with pride and experience by Wagler Homes!** This stunning new home features an open concept design with 1602 sq.ft. on the main floor and a separate basement entrance to future second living quarters, framed, wired, & plumbed for kitchen, 4pc, living, and 2 bedrooms. The main floor boasts an open concept floor plan with tray ceiling, a large kitchen with quartz counters, island, a dining space, three bedrooms (or two bedrooms and an office), 4pc main, 3pc ensuite, and a laundry room with access to the insulated garage with auto openers included. Enjoy outdoor living with a covered patio, Gas BBQ line, covered front verandah, elaborate concrete walkway, and a double wide concrete driveway. Need more detail? Stone and James Hardy exterior, Precision crafted kitchen cabinets and drawers, Quartz counter tops, Master bedroom with tray ceiling, flank windows, walk in closet and 3pc ensuite with rain shower. All closets have motion sensor lighting, mechanicals include a 200 amp electrical, natural gas hot water on demand (not rented), Gas HVAC, HRV, & C. Air. All this with the confidence of an experienced builder who strives to deliver the best home possible for his new owners. Tarion Warranty and HST included in the price. (id:47351)
209846 Highway 26
Blue Mountains, Ontario
This stunning chalet is designed for both relaxation and entertainment. Situated on a premium oversized lot in the heart of Blue Mountains, this property not only delivers a grand lifestyle but also presents income potential with its prime location near Craigleith Ski Club, Toronto Ski Club, Alpine Ski Club and Blue Mountain Resort. Notably, the lot has the option to be severed into two separate parcels, adding even more value. The homes curb appeal is immediately impressive, with an interlock front walkway and round driveway creating an inviting first impression. Inside, hardwood floors throughout add warmth and elegance. The home features two primary bedrooms on the main floor and a third on the upper level, each with its own 3-piece ensuite. The kitchen is equipped with stainless steel appliances, a two-level island with a farmhouse sink, granite countertops, and a breakfast bar. This space flows effortlessly onto a walk-out patio, making it ideal for gatherings. A spiral staircase adds architectural interest, leading to a sunken family room complete with a wet bar and gas fireplace, perfect for cozy evenings. Upstairs, an entertainment room with a pool table offers a vibrant space for leisure and relaxation, featuring views overlooking the magnificent backyard with its spacious in-ground pool, outdoor bar, and fully landscaped surroundings. The property is beautifully designed for outdoor living. Outdoor lighting enhances the ambiance, while a dry sauna adds a touch of luxury. Nature enthusiasts will appreciate the property's direct access to the Georgian Trail, providing year-round outdoor activities such as cross-country skiing and hiking. In summer, the beach is just a short walk away, offering the best of both worlds. **EXTRAS** In essence, this chalet provides a complete experience, merging luxurious indoor living with thoughtfully crafted outdoor spaces, all in an ideal location that enhances both lifestyle and income potential. (id:47351)
134 Victoria Street
Arnprior, Ontario
Charming 3 bedroom home, close to Gillies Grove, Schools, Hospital, Churches and Downtown Arnprior! This home features a newly updated kitchen with stunning stone counter tops and durable vinyl tile flooring and brand new dishwasher. The living room and dinning rooms showcase elegant hardwood floors, adding warmth and character. Handy powder room located on the main level along with a 3 season addition at the back of the home. Upstairs you will find a large bathroom with soaker tub, 2 bedrooms, and the primary bedroom with its own set of stairs and access to the main bath and laundry! Enjoy outdoor living with a deep spacious yard- perfect for relaxation or entertaining. A short 30 minute commute to Kanata. Don't miss out on this fantastic home! (id:47351)
409 - 500 Brock Avenue
Burlington, Ontario
Beautiful Illumina Building - Spacious 1 Bedroom condo . This condo has lots of natural light, modern kitchen appliances, modern finishes to suit a professional individual ! Steps to Hospital, downtown Burlington. A quiet Professional Building . (id:47351)
38 - 181 Parktree Drive
Vaughan, Ontario
Beautiful Townhome ( Model Ct-12) Located In The Heart Of Vaughan Maple Community! 3 Bedroom Plus Den & 2.5 Bath W/2 Underground Parking ~2500 Sq Ft ( Excluding Roof Top Terr) Built By Genesis Homes! Modern Kitchen w/granite countertop, stain steel appliances, & Central Island! Floor to Ceiling Windows on main floor! East Facing W/Lot Of Sunlight! Huge Family Room at lower level walk-out to backyard backing to RAVINE! Direct access to underground parking! Rooftop private garden w/unobstructed view! Close To Vaughan Mills, Restaurants, Maple H.S., Maple Creek P.S., Cortellucci Vaughan Hospital, The Home Depot, Walmart Supercenter, Longo's Maple, Canadian Tire, Park, YRT, Hwy 400, Hwy 407, & Wonderland!. (id:47351)
2915 - 585 Bloor Street E
Toronto, Ontario
ONE OF THE BEST VIEWS IN DOWNTOWN, have a Spectacular unobstructed view of Annex, Rosedale, Cabbagetown and the Danforth bridge. Luxury 3-Bedroom, 2-Bath split plan suite at Via on Bloor II. Open concept Living/Dining, Gourmet Kitchen with access to balcony. Walking distance to Yorkville, Universities such as U of T and Toronto Metropolitan U. and short Walk to shops, subway and parks/trails. One of a kind amenities, guest suites. One of the best layouts, bright amazing lighting from every corner of this unit and so much more! (id:47351)
53 Pressed Brick Drive
Brampton, Ontario
****POWER OF SALE**** Great Opportunity. Semi-detached brick and sided 2 storey 3 bedroom home with a family room on the 2nd floor. Family room can be used as a fourth bedroom. Large eat-in kitchen with granite countertop and a walkout to the spacious fenced rear yard. Generous sized Primary bedroom with a 4 piece ensuite and a walk-in closet. Family room on the 2nd floor has a fireplace. Hardwood floors throughout the house. Full finished basement with a bedroom, kitchen, rec room and a 4 piece bathroom. (id:47351)
510 - 264 Grantham Avenue
St. Catharines, Ontario
Stop Paying Rent Own Your Home Today!This Bright, Newly Renovated 2-Bedroom Condo Offers 885 Sq. Ft. Of Stylish Living Space (Per Floor Plan), Assigned Parking, And All Utilities Included In The Monthly Maintenance FeesMaking Homeownership Both Affordable And Stress-Free!Step Inside To Freshly Painted Interiors In A Modern, Airy Palette And Brand-New Warm-Tone Vinyl Flooring Throughout. The Spacious Living Room Welcomes The Morning Sun And Leads To Your East-Facing Balcony With Beautiful Escarpment Views.Enjoy The Convenience Of A Separate Dining Area With Built-In Cabinetry For Extra Storage. The Updated Kitchen Features New Countertops, A Stylish Backsplash, A Double Stainless-Steel Sink, And A Sleek New FaucetA Perfect Blend Of Function And Style.Both Generously Sized Bedrooms Boast Double Mirrored Closets, Ceiling Fans, Zebra Blinds, And Escarpment Views. The Bathroom Has Been Freshly Updated, Complete With New Cabinetry Hardware.Additional Storage Is No Issue Here! Youll Find: A Mirrored Linen Closet Near The Bedrooms, A Walk-In Pantry Great For Groceries And Extra Storage, A Mirrored Entry Closet For Added ConvenienceWith Easy Access To The Building Via The Side Entrance And Assigned Parking Included, This Home Is Move-In Ready And Waiting For You.Dont Miss This Opportunity To Own A Fantastic Condo At An Unbeatable Value! (id:47351)
4009 - 1080 Bay Street
Toronto, Ontario
Experience luxury living at U Condos in the heart of downtown Toronto. This stunning 1+Den suite offers a bright and open living space with breathtaking city views, lofty 9 ft ceilings, and hardwood floors throughout. The spacious den is large enough to be used as a second bedroom or home office, while the modern kitchen boasts a large island, built-in European appliances, and sleek Corian countertops. The primary bedroom features a large closet and floor-to-ceiling windows, bringing in plenty of natural light, while the spa-like bathroom includes a deep soaker tub for ultimate relaxation. This suite comes with one parking space and a storage locker. U Condos provide over 4,500 sq.ft. of world-class amenities, including a fully equipped gym, yoga studio, sauna, party room, library lounge, billiards room, a stunning rooftop terrace with panoramic views, and 24-hour concierge service. Situated next to the University of Toronto, this prime location is just steps from Yorkville's upscale shopping and dining, Bloor Street boutiques, major hospitals, TTC subway stations, and the beautiful green space of Queens Park. Don't miss your chance to live in one of Toronto's most sought-after buildings! (id:47351)
60 Topaz Street
Wasaga Beach, Ontario
Affordable Waterfront does exist. Are you looking to downsize to a community that is packed with amenities in a location close enough to hear the waves of Georgian Bay. 60 Topaz is located in a gated community within walking distance to the beach. This low maintenance home offers 3 bedrooms, 1 bath and a beautiful screened porch overlooking the pond. Many updates including New roof & furnace in 2024. This home is exceptionally priced and ready for you to make it your own. Don't let this opportunity slip away! Leased Land community. Monthly Land Lease $625.00 (id:47351)
206 - 545 St Laurent Boulevard
Ottawa, Ontario
Discover a rare opportunity to own a stunning condo in a resort-style building. This spacious unit has been thoughtfully renovated, featuring a bright kitchen with sleek granite countertops and tile flooring, and an open concept living and dining area with rich hardwood floors. The main living area boasts expansive floor to ceiling windows that flood the space with natural light, and a south-west facing balcony with beautiful views of downtown. The spacious bedroom is a peaceful retreat with a large window for natural light. The full bathroom features a renovated bath and shower for easy access. A dedicated laundry area adds to the unit's functionality, making daily living seamless and organized. Condo fees includes hydro, heat, A/C and water, alongside resort-like lifestyle bonuses: fitness centre, squash courts, indoor and outdoor pools, sauna, tennis courts, green spaces and a party room. A picturesque artificial lake with fountains and scenic walking paths adds to the property. Centrally located with walking distance of numerous shops and easy access to public transit. This condo property offers 24/7 security and concierge service. One underground parking space and storage locker included. (id:47351)
20 Misty Ridge Road
Wasaga Beach, Ontario
Brand new 4 Bedrooms plus Office home. Large lot 63 x 168 feet with Many builder upgrades . No sidewalk, 2 cars garage plus private driveway with 4 additional parking spaces. Close to all amenities. Short distance drive to Real Canadian Supercentre, Canadian Tires, Tim Hortons, shopping plaza, schools and Wasaga Beach Provincial Park just minutes away. (id:47351)
589 Stanley Street
Port Colborne, Ontario
You are going to feel at home from the moment you step in the front door of this well cared for 3 bedroom side-split in Port Colborne's most desirable neighbourhood. Located in a well established residential area walking distance to St. Patrick's school and Sunset Park! Relax in your main floor living room or enjoy family dinners in your separate dining room after you have cooked a creative meal for your family in the updated kitchen. Three bedrooms with ample closets and a bright main bath complete this level. Wander to the lower level where you can stay cozy in front of your gas fireplace or entertain from your lower level kitchen. Have guests...not to worry there are 2 extra rooms and a 2nd bath for them. The lower level would also be an ideal in-law suite! Enjoy worry free living with your metal roof, vinyl windows, updated furnace and a/c. Enjoy relaxing summer evenings on your patio (2023) with awning overlooking your partially fenced rear yard. Enjoy all that Port Colborne has to offer including the promenade along West St or visit one of Port's amazing eateries and unique boutiques. We have plenty of fishing, boating, hiking and golf and the thriving Vale Centre for all of your recreational needs. (id:47351)
125 Westchester Crescent
St. Catharines, Ontario
The perfect property is waiting for you! Discover this beautifully renovated 3-bedroom, 2-bath detached home an outstanding opportunity in St. Catharines. Nestled on Westchester Crescent in the Queenston area, this 1182-sqft residence offers a quiet, prime location just steps away from the Downtown core, Meridian Centre, and Montebello Park, ensuring youre never far from local amenities, transit, and the vibrant Niagara Region lifestyle. Step inside to find a bright, spacious main floor featuring an inviting eat-in kitchen outfitted with Quartz countertops and stainless steel appliances, along with a convenient backyard walkout perfect for outdoor entertaining. The large main-floor bedroom boasts a unique, must-see walk-in closet, while the completely updated 4-piece bath with a relaxing soaker tub and granite counters exudes modern luxury. Upstairs, two fresh and bright bedrooms offer comfortable private retreats. The fully finished basement impresses with a large recreation room and additional office space that could easily serve as a fourth bedroom, complemented by a spa-like 3-piece bath off the laundry/utility room for extra privacy. With parking for two, excellent access to Hwy 406, and a convenient bus stop right out front, commuting couldn't be easier. Investors will appreciate the additional development potential: the lot could be severed, or you could unlock up to $80,000 in value through St. Catharines Additional Dwelling Unit Grant Program an ideal opportunity to generate rental income or enhance property value. Dont miss your chance to own a move-in-ready home in a thriving community that blends timeless charm with modern updates. Buyer/Buyer's Agent to verify info. (id:47351)
