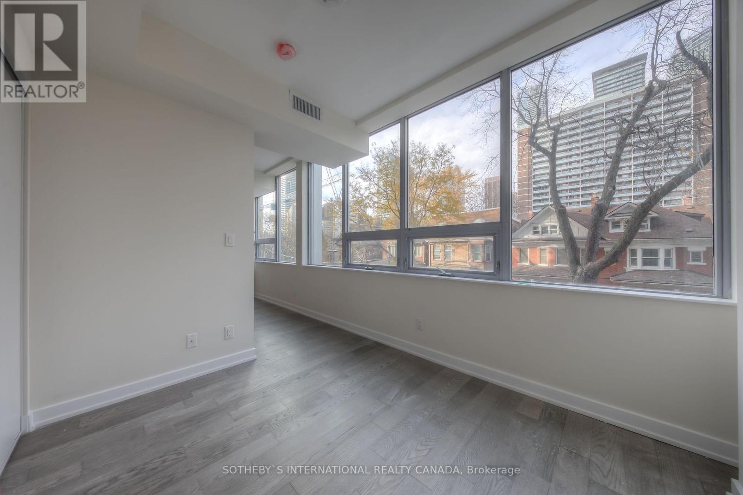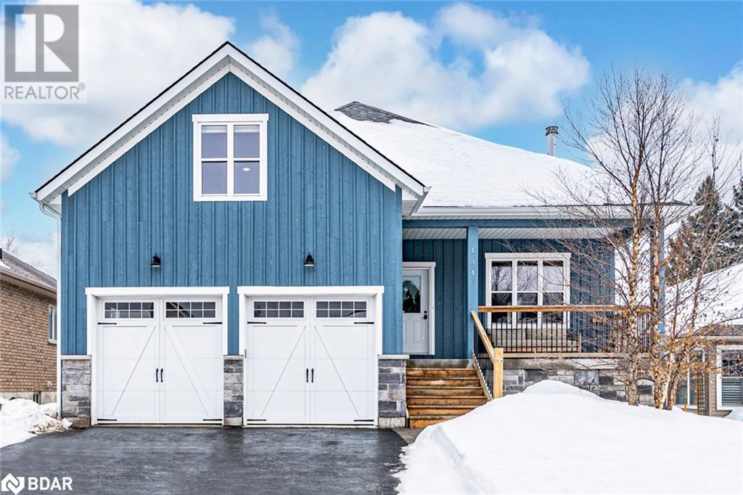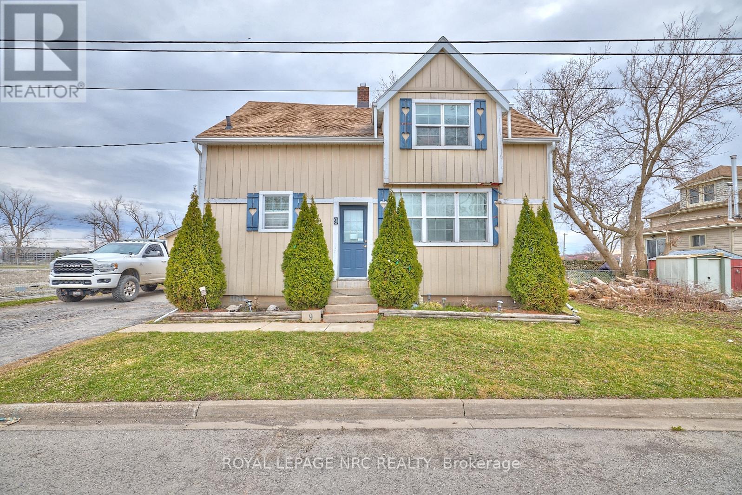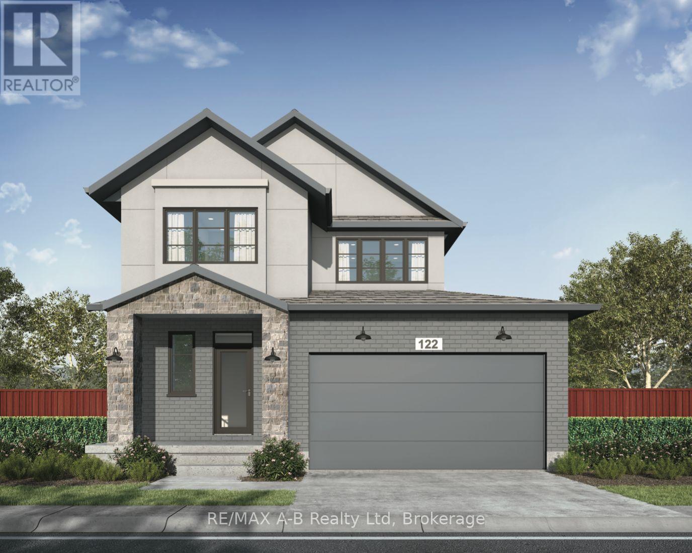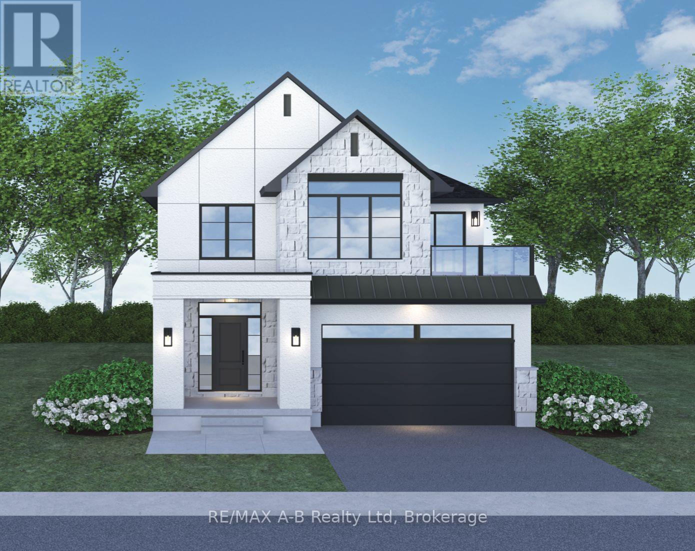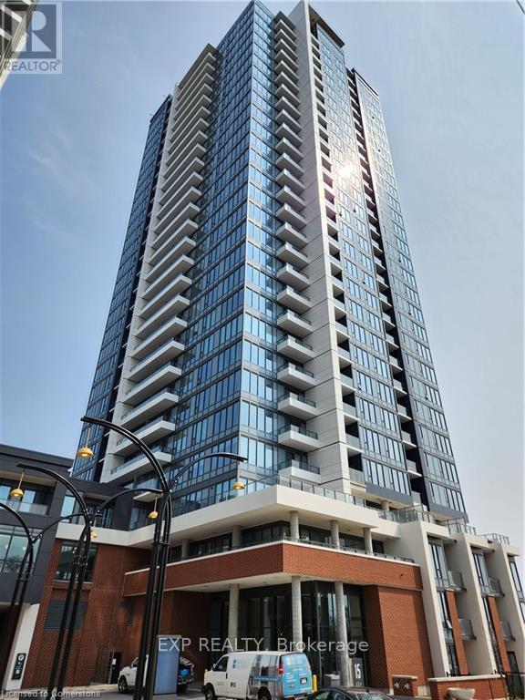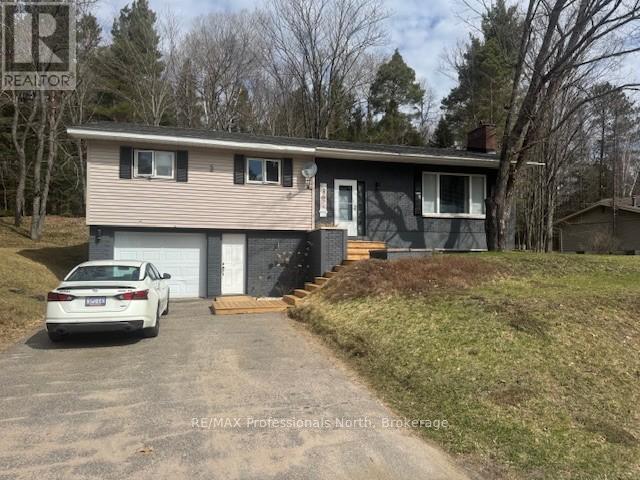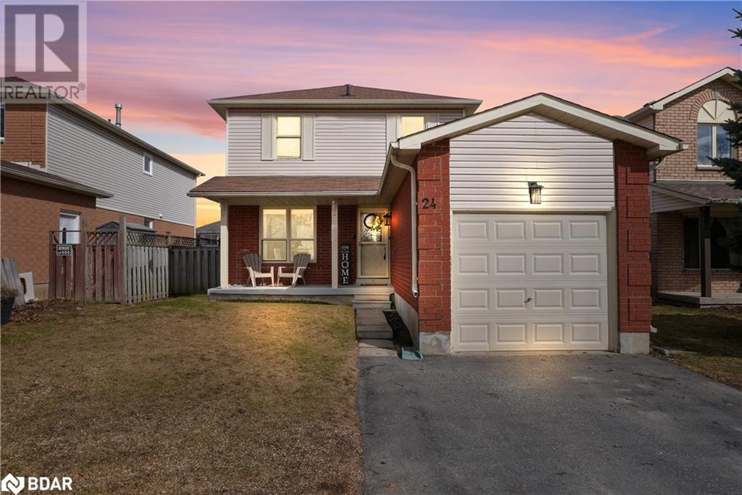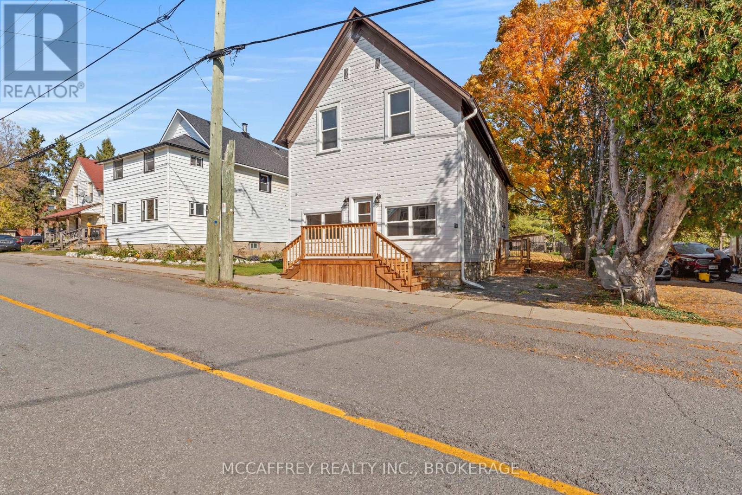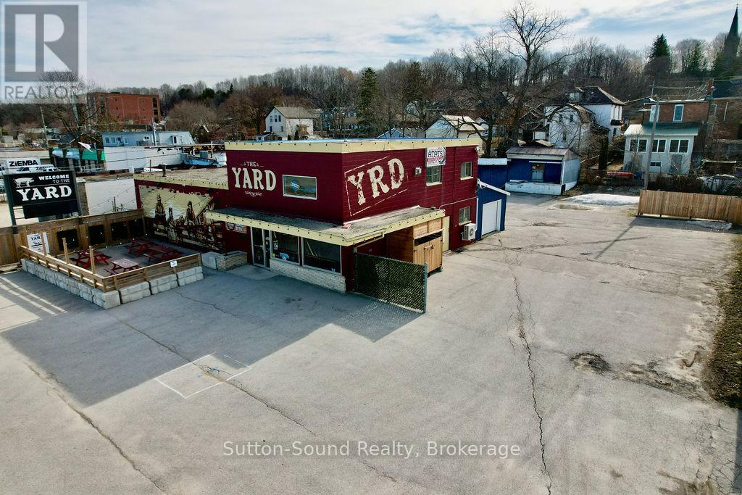900 James Street Unit# 8
Woodstock, Ontario
Welcome to Unit 8 - 900 James Street, a move-in ready and well-maintained 2-storey townhouse. An excellent opportunity for first-time home buyers or anyone looking for an affordable, low-maintenance home in a convenient location. This home is just minutes from Highways 401 and 403, offering easy access to Kitchener, Waterloo, Cambridge, London, Brantford, and more, making commuting a breeze. The main floor features a bright and inviting open-concept eat-in kitchen and living room, providing a welcoming space for entertaining, or relaxing at the end of the day. The kitchen boasts a brand-new window, allowing lots of natural light to flow in. The large windows in the living room add to the brightness of the home. Upstairs, you’ll find two spacious bedrooms with large windows and ample closet space, along with a full 4-piece bathroom, with linen storage. The main and upper floors are completely carpet-free, making them easy to clean and maintain. The finished basement provides additional living space, perfect for a rec room, home office, or workout area. The laundry area is also located here, keeping household chores conveniently tucked away. Step outside and enjoy your newly fenced-in private patio, a perfect spot for your morning coffee, summer evenings, or simply unwinding outdoors. Recent updates include a brand-new kitchen window and a newer roof (2023). With low condo fees covering essential maintenance, this home offers stress-free living at an affordable price. Located close to parks, walking trails, shopping, dining, and other everyday amenities, this townhouse has everything you need within reach. Available for a quick closing, this is a fantastic opportunity you won’t want to miss! Book your private viewing today! (id:47351)
203 - 17 Dundonald Street
Toronto, Ontario
Unparalleled convenience with direct access to Wellesley Station from the lobby, no need to brave the cold winters! Nestled in an architecturally distinctive and heritage-significant boutique building, the unit features a smart layout with modern touches like sleek quartz countertops and built-in appliances. The spacious bedroom comfortably fits a king-size bed, while custom window coverings ensure privacy and style. Overlooking a charming streetscape, this home provides a perfect balance of city living and tranquility. Rogers High-Speed Ignite 1Gbps Unlimited Internet is included, keeping you connected effortlessly. Located steps away from UofT, TMU, Queen's Park, Hospital Row, and the luxury shopping of Bloor/Yonge's Mink Mile, as well as the Loblaws at Maple Leaf Gardens, this condo places you at the heart of it all. Perfect for those who value both comfort and prime location, this unit is ideal for professionals, students, or anyone looking to enjoy the best of downtown living. (id:47351)
134 Stanley Street
Collingwood, Ontario
TIMELESS DESIGN, UNMATCHED COMFORT, & IDEAL LOCATION! This elegant raised bungalow is nestled in a prime location close to the Georgian Trail, parks, shopping, skiing, and golf, and within walking distance to St. Mary's C.S and Collingwood C.I. Sitting on a 166 ft deep lot, the home stands out with Maibec siding, stone accents, a covered front porch, and landscaped gardens. Over 2,300 sq. ft. of living space showcases soaring cathedral ceilings, pot lights, ceiling fans, and abundant natural light. The chef-inspired kitchen by Sterling Custom Kitchens is designed for both style and function, offering granite counters, a subway tile backsplash, a breakfast bar, a walk-in pantry, and under-cabinet lighting. High-end stainless steel appliances include a gas range, Frigidaire Professional full-size side-by-side fridge and freezer, Silhouette Professional dual-zone beverage fridge, Maytag dishwasher, and a built-in range hood. A walkout leads to a covered deck, perfect for outdoor dining, overlooking the partially fenced backyard. The Valcourt Antoinette wood-burning fireplace with a modern stone facade brings warmth to the open-concept living and dining space, while the family room over the garage with its sloped ceiling offers a cozy retreat. Hand-scraped maple hardwood floors, custom light fixtures, and window coverings add character throughout the home, while hardwood stairs with wrought iron railings make a striking statement. The primary bedroom boasts a fluted wood feature wall and a walk-in closet, while its ensuite offers a soaker tub, a glass walk-in shower, and a dual vanity with granite counters, and the second bedroom features a loft area. The unfinished basement with large windows and laundry provides incredible potential. Wired for a generator and complete with a double-car garage with inside entry to a mudroom, plus a paved driveway with parking for four and no sidewalk, this #HomeToStay offers thoughtful design, modern comforts, and a prime location. (id:47351)
194 Iva Street
Welland, Ontario
This fabulous home was built in 2020 by a local custom builder! The attention to detail can be felt as you enter! It is a raised bungalow design with an enclosed loft primary suite area. It also offers a full lower-level in-law suite with its own stunning kitchen, perfect for entertaining or a multi-generational home. With city approval, it could become a perfect income-generating unit to help with your mortgage! When you enter the home, there is a convenient coat closet, access to the garage, and a great split-level design highlighting the spacious foyer. The impressive open-concept great room with a cathedral ceiling encompasses the beautiful kitchen, dining, & living areas. There is sliding door access to a good-sized deck to enjoy the outdoors & barbecuing. The gas BBQ is also included! The main floor level also offers three generous bedrooms and a family four-piece bathroom with a laundry closet located within the bathroom. In the front foyer, there are also stairs leading up to an enclosed loft area where the private primary suite is found with a stunning three-piece ensuite. That makes a total of four spacious bedrooms above grade! The lower level has two entrances: stairs from the front foyer or a separate stairway within the attached garage. The lower level offers great ceiling height and large windows; you forget you are partially below grade! True attention to detail was used to finish this lower area! It has its own 100 amp breaker panel, Rockwool sound insulation was used in the ceilings and interior walls, and Wi-Fi network & speaker cables are hardwired in. The uninstalled speakers are included. This stunning area could be used as additional entertaining space or as an in-law suite, as it offers a combination kitchen with living space. There is also an additional 3-piece bathroom, bedroom & laundry closet with all the hook-ups installed. The 50 x 111 ft partially fenced lot is the perfect size and easy to maintain! City conveniences are all nearby! (id:47351)
134 Stanley Street
Collingwood, Ontario
TIMELESS DESIGN, UNMATCHED COMFORT, & IDEAL LOCATION! This elegant raised bungalow is nestled in a prime location close to the Georgian Trail, parks, shopping, skiing, and golf, and within walking distance to St. Mary's C.S and Collingwood C.I. Sitting on a 166 ft deep lot, the home stands out with Maibec siding, stone accents, a covered front porch, and landscaped gardens. Over 2,300 sq. ft. of living space showcases soaring cathedral ceilings, pot lights, ceiling fans, and abundant natural light. The chef-inspired kitchen by Sterling Custom Kitchens is designed for both style and function, offering granite counters, a subway tile backsplash, a breakfast bar, a walk-in pantry, and under-cabinet lighting. High-end stainless steel appliances include a gas range, Frigidaire Professional full-size side-by-side fridge and freezer, Silhouette Professional dual-zone beverage fridge, Maytag dishwasher, and a built-in range hood. A walkout leads to a covered deck, perfect for outdoor dining, overlooking the partially fenced backyard. The Valcourt Antoinette wood-burning fireplace with a modern stone facade brings warmth to the open-concept living and dining space, while the family room over the garage with its sloped ceiling offers a cozy retreat. Hand-scraped maple hardwood floors, custom light fixtures, and window coverings add character throughout the home, while hardwood stairs with wrought iron railings make a striking statement. The primary bedroom boasts a fluted wood feature wall and a walk-in closet, while its ensuite offers a soaker tub, a glass walk-in shower, and a dual vanity with granite counters, and the second bedroom features a loft area. The unfinished basement with large windows and laundry provides incredible potential. Wired for a generator and complete with a double-car garage with inside entry to a mudroom, plus a paved driveway with parking for four and no sidewalk, this #HomeToStay offers thoughtful design, modern comforts, and a prime location. (id:47351)
28 Peter Street
Blandford-Blenheim, Ontario
Wow... What a beautiful home, located on a quiet dead end street in Princeton. Situated on almost 1/2 acre. 3+1 bedroom, 2 bath Family Home. Many updates. Two good sized sheds, Dog Run inclueded. Enjoy Village living in this beautiful small community. A pleasure to view (id:47351)
424 - 77 Leland Street
Hamilton, Ontario
Available May 1st,2025. Welcome To 77 Leland - The Only New Condo In Walking Distance To Mcmaster University-Literally 5 Mins Walk To Campus. Safe and Quiet Condo building! Less Than 5 Year New Building! Furnished Studio Unit! Bright, Quiet with unobstructed view from 4th Floor. 5 Mins Walk To Fortinos Supermarket & Shoppers. Short Walk To Restaurants & Cafes On Main St. Quiet & Safe Neighborhood. Photos Are Reference Only. **Surface Parking Is Available At Extra cost.**Furnished Studio Unit: Double Bed, Mattress, Desk, Sofa & Coffee Table. Stove, Fridge, Dishwasher, Microwave. Onsite Laundry Room On Main Floor. **Heating, Cooling, Water, Unlimited High Speed Internet Included In Rent** electricity is not included in the rent but very cheap. Tenant insurance required. Available May 1st,2025 (id:47351)
441 Clubtail W
Ottawa, Ontario
Stunning End-Unit Townhome | 2024 eQ Homes Build | Nova - end-unit townhome offers 2,256+ sq. ft. of stylish, functional living space on a private road with no rear neighbors. The open-concept main floor features luxury vinyl flooring, a designer kitchen with a walk-in pantry, a large island, and high-end finishes. Upstairs, the primary suite boasts a walk-in closet and 4-piece ensuite, complemented by three additional bedrooms, and 2 modern 3-piece baths. The fully finished basement provides versatile space, ideal for a family room, home office, or entertainment, with a full bath, private room, storage, as well as a rough-in for an additional bathroom. Close to schools, Stores, and all amenities needed for everyday living. Enjoy direct access to the forest, walking trails, and Miikana Park. plus the privacy of a quiet street all in the sought-after Pathways South community. Under Tarion Warranty. External finishes (grass and road work) scheduled for summer 2025. 24 hr Irrevocable on all offers. (id:47351)
9 Inglewood Road
St. Catharines, Ontario
Bungalow with attached garage. Rear In-law suite currently leased. Many newer renovations including flooring, kitchen, bathrooms. (id:47351)
9 Waterloo Street
Fort Erie, Ontario
This 1348 sqft detached 1.5 storey home is beautifully situated a block from the Niagara River, with no rear neighbours and partial views of the water! This dollhouse offers a fully fenced yard, 3 bedrooms, main floor laundry, a large eat-in kitchen with newer cabinetry. The space is bright and airy with plenty of large windows and French doors leading to the large backyard. Many updates completed: Roof 2010, Furnace/Windows/Exterior Doors/Insulation/Panel/Kitchen/Bathrooms/Plumbing All 2011, Sheds 2015. This property is located in a wonderful, family-friendly neighborhood just minutes from amenities and the U.S. border. This property is currently tenanted, and these wonderful, clean, responsible Tenants' current rent is $1683/month plus utilities and a month-to-month basis. (id:47351)
1011 - 240 Villagewalk Boulevard
London North, Ontario
Elevate your lifestyle in this stunning 10th floor condo, where sophisticated design meets breathtaking panoramic views to the north and west. This exquisite 2 bedroom + den, 2 bathroom condo offers the epitome of low-maintenance, luxury lifestyle. Designed with high ceilings and an open-concept layout, the space is bathed in natural light, creating a warm and inviting ambiance. The upgraded kitchen is a chef's dream, featuring granite countertops, stainless steel appliances, spacious island, and custom built-in bar with beverage fridge -- perfect for entertaining. The bright living and dining area showcases a striking stone fireplace, complemented by sliding patio doors leading to your north-facing balcony. The primary suite is a private oasis with a custom walk-in closet and a spa-inspired ensuite, complete with a glass-enclosed tiled shower and separate air-bubble soaker tub. A spacious second bedroom and a versatile den -- perfect for a home office or 3rd bedroom. Enjoy the convenience of an in-suite laundry room with storage, tiled foyer and two underground parking spaces plus an indoor storage locker. Unparalleled lifestyle amenities include a golf simulator, gym, indoor pool, theatre room, and more. Located just minutes north of Masonville Mall, you are surrounded by top-tier shopping, dining, and essentials -- everything you need, just around the corner. Luxury, convenience, and comfort await -- schedule your private viewing today! (id:47351)
Lot 6 - 131 Dempsey Drive
Stratford, Ontario
The Scarlett (Elevation A) is a spacious 3-bedroom, 2.5-bathroom home featuring an open-concept living, dining, and kitchen area, plus a main floor powder room. Upstairs, enjoy a primary bedroom with an ensuite and walk-in closet, along with two additional bedrooms and second-floor laundry. The unfinished basement includes a 3-piece bathroom rough-in, offering future potential. Customize this floor plan or choose from other options by Ridgeview Homes Inc. Located just 30 minutes from Kitchener/Waterloo and close to local amenities, this home offers both convenience and comfort. Make it yours today! *Floor plan available on other lots. (id:47351)
Lot 15 - 169 Dempsey Drive
Stratford, Ontario
Introducing The Montague (Elevation A), an exquisite two-storey home by Ridgeview Homes Inc. This stunning floor plan offers over 3,000 square feet of thoughtfully designed living space, featuring 4 spacious bedrooms plus a loft and 3.5 bathrooms. The open-concept layout seamlessly connects the living room, dining room, and kitchen, creating a bright and inviting atmosphere perfect for both everyday living and entertaining. The primary bedroom serves as a true retreat, with a walk-in closet and a private ensuite bathroom for ultimate relaxation. The 4th bedroom also includes its own ensuite bathroom, offering added privacy and comfort. Additional highlights include a convenient main-floor mudroom/laundry room just off the garage, a covered porch perfect for enjoying the outdoors, and a double garage for ample storage. Located in a serene setting yet only a short drive from local amenities, shops, and restaurants, The Montague offers the ideal balance of peace and convenience. Customize this home or choose from a range of other two-storey floor plans available. Book your showing today! *Floor plan available on other lots. (id:47351)
58 Baxter Place
Port Hope, Ontario
Welcome to 58 Baxter Place, Port Hope! Discover this charming family home nestled in one of Port Hope's most desirable neighbourhoods. Boasting 2+1 bedrooms and 2 bathrooms, this property offers both comfort and potential for growth, making it an ideal choice for families or investors. Features you'll love, spacious layout, high ceilings on the main floor and in the basement create a bright, airy atmosphere. Potential for expansion with ample space in the basement, there's potential to add additional bedrooms or living areas to suit your needs. Double attached garage, convenient and secure parking with plenty of room for storage. Paved double driveway, perfect for multiple vehicles or guest parking. The primary bedroom features a double-door entrance and an ensuite for added luxury and privacy. Family friendly location, situated in a fantastic school district with school bus pickup, it's an excellent choice for families. Nearby amenities, enjoy living close to a local golf course, perfect for leisure and relaxation. Close to gas station, grocery, hardware and drug store. This home combines functionality, style, and location, offering something for everyone. Don't miss the opportunity to make 58 Baxter Place your new home. ** This is a linked property.** (id:47351)
2205 - 15 Wellington Street S
Kitchener, Ontario
Luxury living awaits at Station Park, a premier condo development that has quickly become a defining part of downtown Kitcheners landscape. Located in the heart of the Innovation District, this newer 1-bedroom, 1-bathroom rental is situated on the 22nd floor, offering breathtaking views and a sophisticated living experience. The unit features quartz countertops, a sleek tile backsplash, stainless steel appliances, full-height windows that fill the space with natural light, and a private balcony perfect for enjoying the city skyline. With modern finishes, the convenience of in-suite laundry, and included parking, this condo seamlessly blends style and functionality. Station Park offers some of the most unique amenities available in the region, designed to elevate your living experience. Residents can enjoy a two-lane bowling alley with a lounge, a premier social lounge with a bar, pool table, and foosball, as well as a private dining room complete with kitchen appliances and elegant seating. For wellness and recreation, the building includes a private hydropool swim spa and hot tub, a fully equipped fitness center, and a dedicated yoga, pilates, and Peloton studio. Additional conveniences include a dog washing station and pet spa, a beautifully landscaped outdoor terrace with cabana seating and BBQs, a concierge desk for resident support, and the Snaile Mail smart parcel locker system for secure package and food delivery. Future enhancements to the community will include an outdoor skating rink and ground-floor restaurants, further adding to the vibrancy of this sought-after location. This condo will be available soon, offering the perfect opportunity to experience the best of downtown Kitchener living at Station Park. (id:47351)
24 Ward Drive
Barrie, Ontario
Welcome to this lovely and updated detached home, nestled in a quiet, family-friendly neighbourhood with easy access to all amenities. Thoughtfully enhanced with many features such as custom wainscoting walls and shiplap built ins, this home exudes warmth and charm. The bright & refreshed kitchen absolutely shines featuring quartz countertops, updated cabinet doors and hardware, added pantry for extra storage, and is complete with a walk out to the sweet sunroom & fully fenced rear yard. The spacious, open-concept living and dining area offers a pleasant and versatile space, perfect for any layout or gathering style. Enjoy the elegance of updated flooring throughout, a stylishly renovated basement with pot lights and dricore subflooring, complete with a cozy electric fireplace, this space is perfect for getting comfortable or entertaining! The front foyer features custom hooks, a front hall closet, and ceramic flooring ensuring both practicality & style. Recent upgrades include the rear deck, updated baseboards and door trim from top to bottom, most interior doors replaced, and a modernized main powder room. Practical improvements such as recently replaced shingles, roof vents, and furnace ensure peace of mind. Step into the inviting three-season sunroom or unwind in the beautifully landscaped backyard, ideal setting for relaxation or hosting friends & family! Move-in ready and brimming with character, this is a home you wont want to miss! (id:47351)
904 - 100 Observatory Lane
Richmond Hill, Ontario
Rare, sought after fully renovated end unit with over 1,300sqft split floor plan in luxury Tridel building. Bright, spacious open concept, wrap around panoramic views facing West and South. Newly renovated kitchen boasts a luxury island with plenty of drawers and counter space for meal prep or entertaining. Top of the line cafe appliances, 2 central air conditioners and 2 forced natural gas furnaces. Beautiful light oak engineered hardwood flooring complimented by porcelain tile. Extra large primary bedroom has walk-in closet and 4-piece newer ensuite. Renovated main bathroom is adjacent to the large second bedroom. Walk in laundry/pantry. **BONUS** owned 3 parking spots and 1 locker included. The well-maintained amenities include a pool, hot tub, sauna, fitness room, tennis and pickle ball court, library, BBQ, billiards room, and more! Great location with city bus stopping outside the door. Steps to Yonge St and shopping. Meticulously kept building with beautifully manicured lawns. All-inclusive condo fees include gas, hydro, water, cable tv, high speed internet, building insurance, air conditioning, building maintenance, snow removal, property management fees, common elements, and condo taxes! (id:47351)
20 - 740 Chamberlain Street
Peterborough, Ontario
Welcome to this Charming & Affordable Townhome-Style Condo! Beautifully updated, this two-story, 3-bedroom, 1.5-bathroom condo offers the perfect blend of comfort, convenience, and style. Situated in a prime quiet location, its ideal for families, professionals, or anyone looking for an affordable and low-maintenance lifestyle. Enjoy the townhome-style layout with two stories, offering separation between living and sleeping areas. A modern bright, updated Kitchen with ample counter space and cabinetry, perfect for cooking and entertaining. Finished basement (with all permits) complete with a rec room, a small game area, 2 pc bath, a workshop with a built-in workbench, ideal for hobbies or DIY enthusiasts. Walk out from the living room to your private patio for added outdoor living space, beautifully lined with mature trees, creating a tranquil retreat. Quality features: gorgeous engineered hardwood floors throughout, natural gas forced-air heating and central air conditioning for year-round comfort. Close to the Hospital in the PRHC area for peace of mind and all amenities, including grocery stores, large shopping outlets, and local conveniences. On a convenient bus route and offering easy access to Highway 115 for seamless travel. Whether you're starting a new chapter or looking to downsize, this condo has it all. (id:47351)
2 Murray Street
Sundridge, Ontario
Welcome to Your Year-Round Haven in Sunny Sundridge. Nestled in one of Sundridge's most popular neighborhoods, this charming home offer the perfect blend of comfort, convenience, and natural beauty. Imagine starting your day surrounded by the serenity of an oversized, well-treed lot with stunning perennial gardens - ideal for green thumbs and nature lovers alike. Just a short stroll takes you to the public beach and park on breathtaking Lake Bernard, where sunsets and sandy toes await. Need groceries? No problem! The local store is just a leisurely walk away. This delightful and impeccably kept home features 3+1 bedrooms and two baths, providing plenty of space for family and guests. The vibrant bright and trendy red eat-in kitchen is the heart of the home - a cheerful spot for cooking, laughing, and creating memories. There is a separate dining room, ideal for hosting dinners or cozy game nights. This sun-kissed living room is flooded with natural light an warmed by a welcoming electric fireplace, making it the ultimate place to relax and unwind. The finished lower level, complete with a walkout to the garage, offers endless possibilities - it is perfectly suited for in-laws, teens, or even a future income suite. Whether you are searching for a forever home or a year-round retreat, this property checks all he boxes. See why life in Sundridge is truly sunny! (id:47351)
24 Ward Drive
Barrie, Ontario
Welcome to this lovely and updated detached home, nestled in a quiet, family-friendly neighbourhood with easy access to all amenities. Thoughtfully enhanced with many features such as custom wainscoting walls and shiplap built ins, this home exudes warmth and charm. The bright & refreshed kitchen absolutely shines featuring quartz countertops, updated cabinet doors and hardware, added pantry for extra storage, and is complete with a walk out to the sweet sunroom & fully fenced rear yard. The spacious, open-concept living and dining area offers a pleasant and versatile space, perfect for any layout or gathering style. Enjoy the elegance of updated flooring throughout, a stylishly renovated basement with pot lights and dricore subflooring, complete with a cozy electric fireplace, this space is perfect for getting comfortable or entertaining! The front foyer features custom hooks, a front hall closet, and ceramic flooring ensuring both practicality & style. Recent upgrades include the rear deck, updated baseboards and door trim from top to bottom, most interior doors replaced, and a modernized main powder room. Practical improvements such as recently replaced shingles, roof vents, and furnace ensure peace of mind. Step into the inviting three-season sunroom or unwind in the beautifully landscaped backyard, ideal setting for relaxation or hosting friends & family! Move-in ready and brimming with character, this is a home you wont want to miss! (id:47351)
19 Kingston Street
Rideau Lakes, Ontario
This beautifully upgraded two-storey home in the charming village of Elgin offers a perfect blend of comfort, convenience and potential. With its CL zoning, you could potentially run a business right out of your home! As you step into the bright and spacious living area, you'll immediately feel at home. The main floor boasts a large living room, a convenient 4-piece bathroom, and an extra sitting room that can easily be transformed into a toy room for children or a dedicated office space. The well-appointed kitchen with ample cupboard space leads into a cozy dining room, perfect for family meals and entertaining. Heading upstairs, you'll find the primary bedroom along with a second 4-piece bathroom. Two additional bedrooms provide plenty of space for family or guests. The upper level also features a laundry area and an extra room, which offers versatile options such as a second office, additional storage, or even your dream walk-in closet. A bonus sitting room adds to the flexible layout of this home. Plus, there's access to the attic, offering extra storage possibilities. The property is set on a deep lot, providing ample space for kids and pets to enjoy outdoor activities. Located close to amenities and schools, this home combines the tranquility of village living with easy access to everyday necessities. Renovated top to bottom in 2023, it's move-in ready and the perfect place to create lasting memories, or generate income! New shingles '22 - New septic, Plumbing, Electrical, Furnace and Duct work '23 and SO much more! (id:47351)
805 Eighth Street
Renfrew, Ontario
Welcome to this charming townhouse in a great location in Renfrew, offering an open concept design that seamlessly connects the kitchen, living room, and dining area, creating a cozy space. This beautiful home features two bedrooms on the main level plus a finished family room or 3rd bedroom if preferred in the lower level, creating flexible living arrangements for family members or guests. Fresh updates throughout the home include new flooring on the main level (and family room) and a fresh coat of paint, giving the space a modern, move-in ready feel. The natural light streams through well-placed windows and a fabulous skylight in the kitchen, brightening the open concept living space throughout the day. A distinctive copper sink in the kitchen adds a touch of unique character.The primary bedroom provides a comfortable retreat, while the second bedroom (or office) offers versatility for your needs with direct access to the backyard space. The finished basement family room / bedroom if desired is a great feature, complete with a full bathroom, making it perfect for guests, teenagers, or a private living suite. Located in a family-friendly neighbourhood, this home offers the perfect blend of comfort and convenience. The thoughtful layout maximizes every square foot of living space, creating an efficient and comfortable home environment. The lower level's complete finishing adds significant value and living space.This property presents an excellent opportunity for first-time buyers, downsizers, or anyone seeking a well-maintained townhouse in a desirable location which makes this home an exceptional value in today's market.Don't miss the chance to make this welcoming townhouse your new home in one of Renfrew's most sought-after neighbourhoods. (id:47351)
2974 Eagles Cliff Lane
Smith-Ennismore-Lakefield, Ontario
Year-round paradise found on Lower Buckhorn Lake. Immerse yourself in the tranquility of this lovely lakefront property with over 250' of beautiful shoreline and spectacular views. Beautifully kept bungalow style home with full, finished walkout lower level (offering 2900+ sqft of finished living space), the home features 3 bedrooms, 3 (full) bathrooms, large entrance foyer, cherry kitchen with stainless steel appliances, main floor laundry, open concept dining/kitchen/living room with stone fireplace and walkout to wraparound private deck. The lower-level offers above grade windows, games room, large bedroom, den, full bath and storage. In the winter, cozy up around the gas fireplace or head outside to skate on the lake or relax in the covered 7-person salt water hot tub. In the summer, there is lots of room to play badminton, bocce ball or take a dip in the pristine heated salt water pool, jump off the dock with over 6' of depth, wade in/play at the sand frontage and at the day's end cuddle up around the fire pit and allow peace & quiet to be your companions. An attached, heated, oversized 2 car garage to store your toys -- ample parking and launch for watercraft complete this perfect picture. Attention kayakers & canoeists! Water access only Wolf Island Provincial Park with miles of shoreline & hundreds of acres to explore is a protected site, a short paddle away! Within 15 mins of Lakefield, 30 mins of Peterborough and under 2 hours to the GTA. See "More Photos" (below) for video, additional photos and more. (id:47351)
1603 2nd Avenue E
Owen Sound, Ontario
This prime commercial property is now available for sale, offering a unique opportunity in a highly sought-after location near the Bayshore Arena and the harbourfront. The property features a spacious 105'x165' fenced-in lot, with a robust block and steel frame building measuring 60'x40', and an additional attached building at the rear, spanning 36'x16'. The main floor currently houses a restaurant and includes two bathrooms with in floor heating and heat pump for A/C while the second floor offers office and storage space of approximately 650 square feet. The back of the main building with its 10X10 ft overhead door could be used as a service bay. The additional building has a 7X7 ft door and its own heat system. Additional exterior storage buildings and a fenced-in dock area provide further versatility for business operations.While the sale does not include the Yard Restaurant, the restaurant may consider staying as part of the transaction, providing an immediate business opportunity. The space would be great for wholesale, retail or office space. The property benefits from high traffic exposure, making it ideal for a variety of commercial ventures. A Phase 1 environmental assessment from 1998 is available upon request for further peace of mind.This property offers excellent potential for business growth and development in a prime location. (id:47351)

