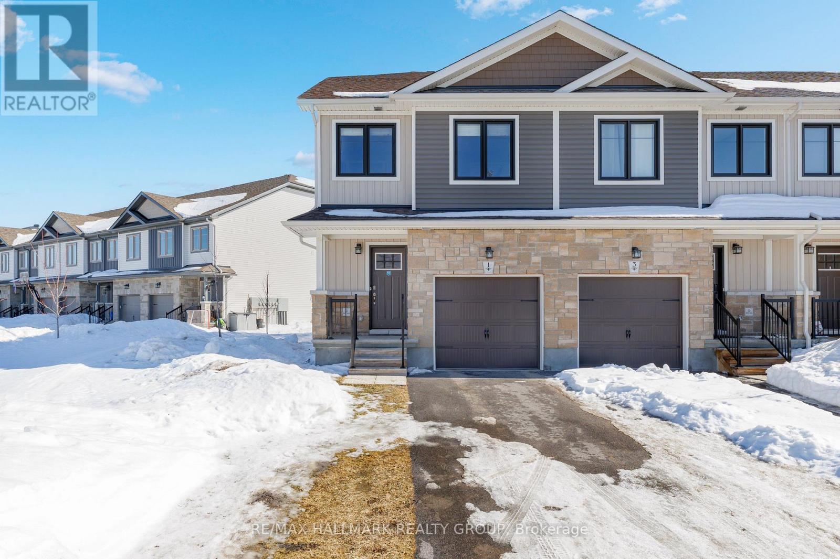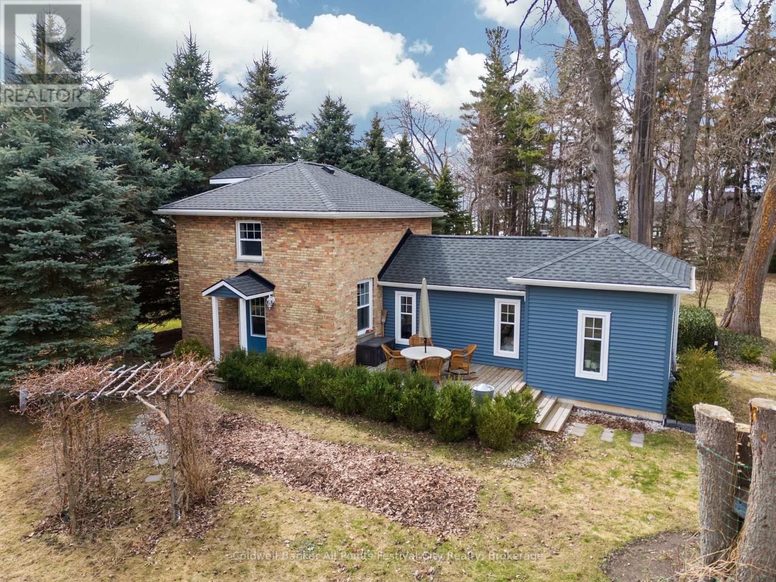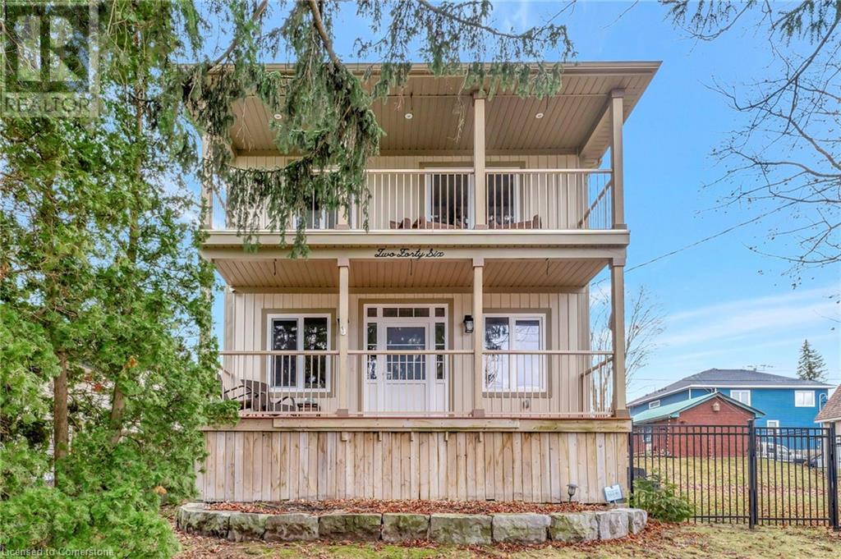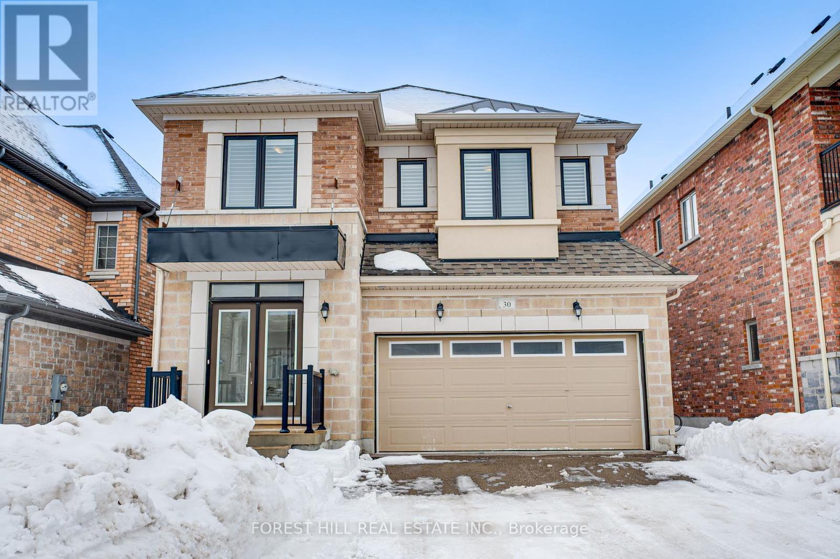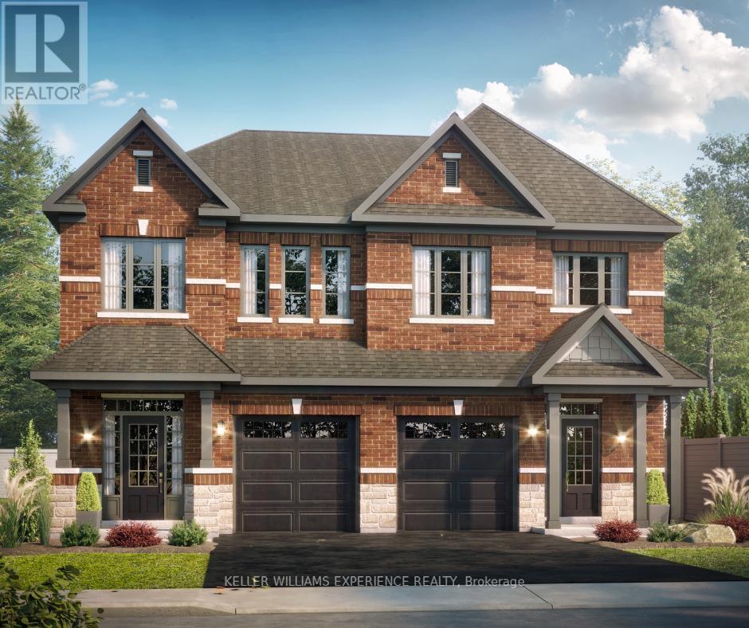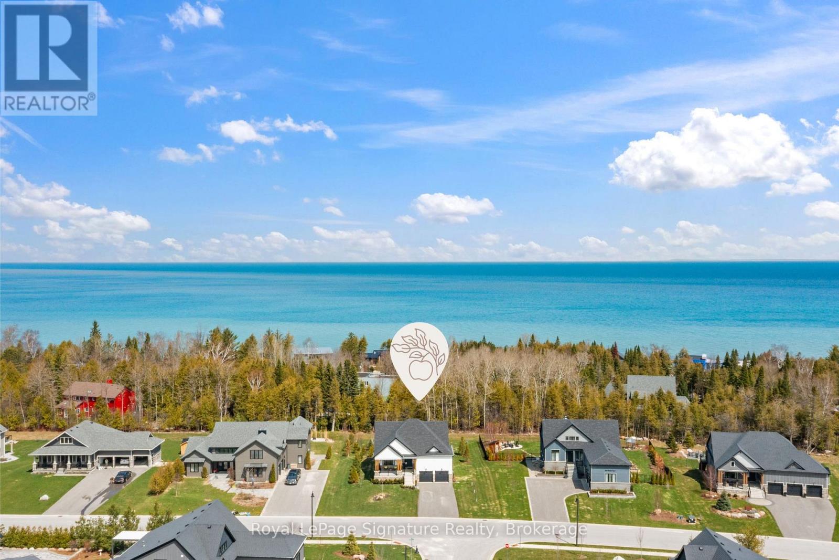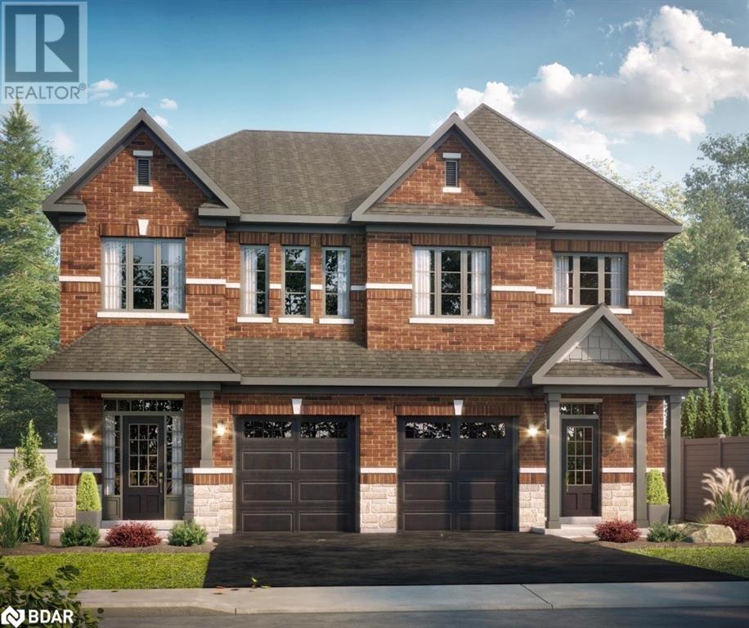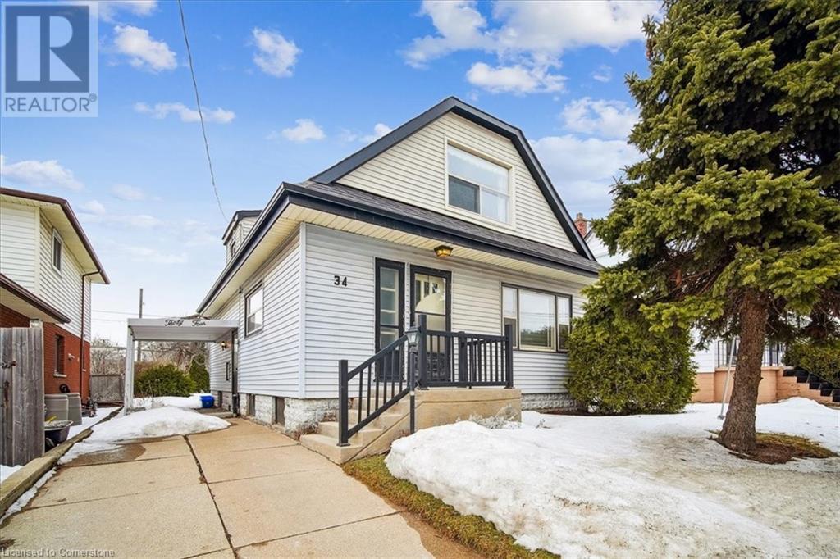15 Wellington Street S Unit# 2205
Kitchener, Ontario
Luxury living awaits at Station Park, a premier condo development that has quickly become a defining part of downtown Kitchener’s landscape. Located in the heart of the Innovation District, this newer 1-bedroom, 1-bathroom rental is situated on the 22nd floor, offering breathtaking views and a sophisticated living experience. The unit features quartz countertops, a sleek tile backsplash, stainless steel appliances, full-height windows that fill the space with natural light, and a private balcony perfect for enjoying the city skyline. With modern finishes, the convenience of in-suite laundry, and included parking, this condo seamlessly blends style and functionality. Station Park offers some of the most unique amenities available in the region, designed to elevate your living experience. Residents can enjoy a two-lane bowling alley with a lounge, a premier social lounge with a bar, pool table, and foosball, as well as a private dining room complete with kitchen appliances and elegant seating. For wellness and recreation, the building includes a private hydropool swim spa and hot tub, a fully equipped fitness center, and a dedicated yoga, pilates, and Peloton studio. Additional conveniences include a dog washing station and pet spa, a beautifully landscaped outdoor terrace with cabana seating and BBQs, a concierge desk for resident support, and the Snaile Mail smart parcel locker system for secure package and food delivery. Future enhancements to the community will include an outdoor skating rink and ground-floor restaurants, further adding to the vibrancy of this sought-after location. This condo will be available soon, offering the perfect opportunity to experience the best of downtown Kitchener living at Station Park. (id:47351)
1 Staples Boulevard
Smith Falls, Ontario
Not all homes are created equal this one sets the standard. With premium upgrades, smart-home features, and a luxurious third-floor retreat, this is a rare opportunity to own a home that truly stands apart. Experience modern living in Bellamy Farm, nestled in the sought-after Smiths Falls community. This stylish 3-storey end-unit townhome offers approximately 1,750 sq. ft. of thoughtfully designed living space. Enjoy high-speed fibre internet and a prime location near parks, the Rideau Canal, and exciting new commercial developments. The open-concept main floor showcases upgraded laminate flooring and a beautifully appointed kitchen, featuring stainless steel appliances (fridge, stove, dishwasher, and over-the-range microwave), a central island with pendant lighting, a sleek backsplash, and valance lighting for a refined, contemporary ambiance. Motion sensor lighting throughout the home enhances both security and efficiency. The second level offers two generously sized bedrooms and a full bathroom, while the private third-floor retreat is dedicated to the primary suite, complete with a spacious walk-in closet, a custom ensuite shower, and a built-in dresser for added convenience. A dedicated laundry area, equipped with a brand-new washer and dryer, enhances functionality.Additional upgrades include custom-made blinds with a transferable no-questions-asked warranty (valid until October 2026), central air conditioning, central vacuum, and a garage door opener. The home also features a two-car driveway, with the option to extend from the extra-large lawn to accommodate additional vehicles. The property is covered under Tarion Warranty until October 2026, and a modern fire alarm system (combined smoke and CO2 detector) is included. Located just moments from walking trails, shopping, and the Smiths Falls Memorial Community Centre. (id:47351)
77419a Bluewater Highway
Bluewater, Ontario
Charming two bedroom, two bath home with stunning lake views just outside of Bayfield. Nestled in a serene setting, this absolutely beautiful two bedroom, two bathroom home is a true gem. Perfectly positioned across from the prestigious Bluewater Golf Course, this property offers breathtaking lake views, providing the perfect backdrop for spectacular sunsets. Step inside to discover a warm and inviting interior featuring gleaming hardwood floors throughout. This home has been thoughtfully updated with numerous upgrades, including a brand new bathroom with a luxurious walk-in shower and a versatile bonus space, perfect for a second bedroom or office. The vinyl siding and roof were all done in 2019. The primary bedroom upstairs is a private retreat, boasting an elegant ensuite with an antique clawfoot tub, ideal for unwinding after a long day. The newly renovated kitchen is both stylish and functional, catering to all your culinary needs. Outside, the long laneway and ample parking provide plenty of space for guests, while the peaceful surroundings offer the perfect blend of privacy and convenience. Whether you're soaking in the tranquil lake views or enjoying a round of golf just steps away, this charming home offers an unparalleled lifestyle in one of Bayfield's most desirable locations. This property is perfect as a primary home if you are looking to downsize or retire, as well as a rental property, or a cottage for income generating investment. Don't miss out on this rare opportunity - book your viewing today! (id:47351)
408 - 55 Austin Drive
Markham, Ontario
This rarely available suite at Walden Pond 1 offers panoramic south and west tranquil treed & sunset views! Featuring 2 bedrooms, 2 full baths, newly painted, all new stainless steel appliances & front loading washer & dryer, new bathroom vanities, toilets & shower heads, new custom blinds and light fixtures, and new broadloom in the bedrooms. The two fan coil units were replaced by the sellers approximately 4 yrs ago (and are maintained by Property Mgmt). The spacious layout includes a bright living room with hardwood flooring and a walk-out to the balcony, a separate dining area perfect for entertaining family or friends, an eat-in kitchen with granite counters, new stainless steel appliances and a breakfast bar with stool seating. The primary bedroom offers serene treed views, a large walk-in closet, and an en-suite with soaker tub & separate shower, new vanity & toilet. The 2nd spacious bedroom is ideal for use as an office, with large windows framing that beautiful treed view. The 2nd full bath has been updated with a new vanity & toilet. Also included is an in-suite laundry / storage room (plus there is a locker on the parking level) plus a very large closet at foyer. ***Maintenance fee include ALL utilities plus high-speed internet & cable, 24hr. gated security, indoor swimming pool, hot tub, outdoor patio & bbq area, tennis court, fitness centre, library, billiard room, party room, guest suite (note - no dogs allowed). **EXTRAS** Situated just steps to Walden Pond & Rouge River Trail System (connects to historic Main St. Unionville & Toogood Pond), Centennial Community Centre & Pool, GO Station, Markville Mall. (id:47351)
71 Ashmore Crescent
Markham, Ontario
Close To Pacific Mall, 404 Hwy, T&T Shopping. Georgeous Landscaping In Backyard With No Neighbour Behind. (id:47351)
5 Dunrobin Drive
Caledonia, Ontario
Welcome to this beautifully updated home offering nearly 2,500 sq ft above grade of elegant living space! Featuring 4+1 bedrooms, this property boasts an open and airy layout with hardwood floors and cathedral ceilings in the living and dining rooms. The large eat-in kitchen has granite countertops and is centrally located - open to both the dining/living room area and also to the family room - perfect for entertaining family and friends! A step out the patio door takes you to your backyard oasis with in-ground saltwater heated pool with a waterfall (2020), hot tub, professionally landscaped yard, and maintenance free trex deck! Upstairs offers the family 4 bedrooms including the primary bedroom that is highlighted by a luxurious ensuite with double sinks, custom tile & glass shower, and soaker tub. Basement provides the family with multiple possibilities including an in-law suite. Either finish it off to be its own living quarters for family, or add your cosmetic touches for personal use! Additional info/updates include furnace/AC 2023, shingles 2016, flooring in basement, attic insulation added, California shutters throughout, and sprinkler system in the front yard. Don’t let this rare opportunity pass you by! (id:47351)
1055 Reflection Place
Pickering, Ontario
Welcome To **1055 Reflection Pl**! A Stunning **Three-story End-unit Freehold Townhouse** Without Any POTL Fee! Located In The Rapidly Developing Area Of Pickering! This Beautifully Designed Home Boasts Abundant Natural Light From Windows On Two Sides! Creating A Warm And Inviting Atmosphere Throughout! It Offers the perfect space for **first-time buyers or small families**.!The Open-concept Living And Dining Areas Provide A Comfortable And Functional Space For Everyday Living And Entertaining! Enjoy The Convenience Of **Parking For Three Vehicles**, A Rare Find In Townhouse Living! Desirable Neighbourhood With Easy Access To Schools, Parks, Shopping, And Major Highway! Should Be A Fantastic Opportunity You Don't Want To Miss! (id:47351)
181 Seabert Drive
Arnprior, Ontario
BRAND NEW HOME! Nestled on a spacious 42-ft x 131-ft lot , this stunning 2025-built DETACHED bungalow offers modern elegance and thoughtful design. The main floor features 2 generous bedrooms and 2 full bathrooms, including a primary suite with a walk-in closet and an ensuite with a standing shower. The gourmet kitchen boasts quartz countertops, a double-bowl sink, and a sleek faucet, seamlessly flowing into the dining and living areas. Wide windows throughout the home flood the space with natural light, enhancing the bright and airy ambiance. Enjoy enhanced privacy with no rear neighbors, perfect for relaxing or entertaining with friends and family in the spacious living area or the deep backyard. The home is beautifully finished with upgraded flooring, dimmable pot lights throughout the living and dining areas, and exterior lighting for added ambiance. The partially finished basement offers wide windows and a 3-piece rough-in, ready for your personal touch. Plus, the hot water tank is owned, saving you rental costs. Being close McNamara Trail, McLean Avenue Beach, Robert Simpson Park as well as all amenities you get the perfect blend of comfort and nature! Located just minutes from schools, parks, and essential all amenities such as grocery stores, restaurants, school, hospital, its also within walking distance of an upcoming commercial/retail plaza. Plus, it's a 30-minute drive to Kanata Tech Park and 45 minutes to downtown Ottawa Experience luxury, comfort, and convenience in this modern gem! (id:47351)
2901 - 30 Elm Drive W
Mississauga, Ontario
Brand New, Never lived in Edge Tower 2 by Solmar! This brand-new never lived 2-bedroom, 2-bathroom corner unit on the 29th floor features west-facing views, 9-foot ceilings, and floor-to-ceiling windows for plenty of natural light, no carpet in the entire unit. Enjoy a modern kitchen with high-end built-in appliances, a primary suite with a walk-in closet and ensuite, and convenient in-suite laundry. Includes 1 parking spot and a locker. Located steps from Hurontario Street, close to Square One, public transit, Sheridan College, and easy access to major highways. One parking and locker included. Tenant responsible for all utilities. (id:47351)
242-246 Queen Street E
Cambridge, Ontario
HOME AND ADDITONAL LOT ALL IN ONE!!! This outstanding custom built home built in 2012 sits proudly with panoramic views of the speed river and Ellacott lookout. The home features an open concept main floor with 9 foot ceilings, hardwood flooring and a beautiful kitchen with a large centre island all with granite countertops and stainless steel appliances. The upstairs does not dissapoint featuring 4 bedrooms with the primary suite featuring a large ensuite bathroom and sliding glass doors to a large covered deck to enjoy all 4 season views. Quality features such as the European style windows and doors are sure to impress. Double attached garage comes complete with a tesla charger and a large concrete driveway. The added bonus is that this property comes complete with a separately deeded 45 X 125 foot lot all ready to build now or hold onto for later. An exceptional opportunity to own a great property close to great schools, shopping and 401 access. (id:47351)
658 Upper Sherman Avenue Unit# 2
Hamilton, Ontario
Looking for a bright, stylish space in a prime location? This totally redone, legal lower unit on the Hamilton Mountain has everything you need! With high-end finishes, sleek ceramics, and a cozy fireplace, it’s the perfect spot to call home. The modern kitchen is fully equipped with premium appliances, and the open-concept layout makes it easy to entertain or unwind. You’ll love the two spacious bedrooms, in-suite laundry, private parking, and a shared backyard oasis. Plus, with all-inclusive utilities, there are no extra bills to worry about! Steps from Juravinski Hospital, parks, a local school, and tons of amenities, this one won’t last long. (id:47351)
114 - 1487 Maple Avenue
Milton, Ontario
Located in Milton's desirable Maple Crossing community. Immaculately cared for 2 bedroom corner "Yorkshire" suite offers approx.1200 sq. ft. This main floor (no stairs or 'elevators') unit features upgraded maple kitchen, quartz counters, all new appliances (fridge, stove, dishwasher & range hood). Bright and sunny concept living & dining w/hardwood floors & large windows. French doors lead to private patio & grass courtyard perfect al fresco dining in the Summer. Gorgeous primary w/4 piece ensuite w/updated quartz vanity, shower & walk-in closet. Fantastic sized 2nd bedroom w/large closet & large window. The 2nd 4 piece bath w/updated quartz vanity offers a second primary feel. In-suite laundry room w/new washer & dryer as well as plenty room for storage. Professionally painted in neutral tones, crown molding throughout & updated light fixtures. On-site amenities include underground car wash, clubhouse w/fitness & party facilities. 1 Underground parking, tons of visitor parking & storage locker. Fully accessible, ground level unit, no transitions from room to room. Perfect for first time buyers & down sizers! Location is ideal for shopping, restaurants, school & parks as well as the 401 & GO. (id:47351)
14 Rennie Street
Brock, Ontario
Attention first time buyers, growing families & empty nesters, this 2,000sqft+, 3 bedroom home is located in desirable, friendly Sunderland! The sunfilled, spacious open concept main floor design is an entertainer's delight! Modern, family sized kitchen w granite counters, gas stove, custom backsplash & centre island overlooking great & dining rooms featuring crown moulding, smooth ceilings & pot lights. Huge primary bedroom w 4pc ensuite (separate shower & tub) & large walk-in closet. All good sized bedrooms w double closets & large windows. Bonus 2nd fl laundry & 5 pc main bath (2 sinks). Unspoiled basement w above grade windows & r/i bath. Beautifully landscaped w inviting covered front porch. Fantastic deck w awning overlooking greenspace, 3 parking spots, located a few steps away from Sunderland P.S. Built in 2015. A must see! (id:47351)
17 Bronte Street S
Milton, Ontario
The Site is well located south of the major intersection of Bronte Street and Main Street, benefiting from the countless amenities downtown Milton has to offer. The Property has immediate access to Milton Bus Routes and is a few minutes short drive to Highway 401 and a 5-minute drive to the Milton GO Train Station. FINANCING IS AVAILABLE! (id:47351)
30 William Luck Avenue
East Gwillimbury, Ontario
Welcome to 30 William Luck Ave, a beautifully designed home in the heart of East Gwillimbury.This stunning property features a spacious open-concept layout with elegant finishesthroughout. The gourmet kitchen boasts granite countertops, stainless steel appliances, and alarge island, perfect for entertaining. Sun-filled living and dining areas create a warm andinviting atmosphere. Upstairs, you'll find generously sized bedrooms, including a primary suitewith a 5pc ensuite and walk-in closet. With three full bathrooms upstairs, convenience andcomfort are ensured for the whole family. Enjoy the convenience of nearby parks, schools,shopping, and easy access to highways. A perfect family home in a fantastic location! (id:47351)
602 Rockrose Way
Ottawa, Ontario
Welcome to this stunning bungalow, perfectly situated on an oversized 50 wide lot. From the moment you step inside, you're greeted by a bright and open foyer that leads to a convenient den, an ideal space for remote work or additional bedroom. Designed with an open-concept layout, this home features soaring vaulted ceilings that create an airy and inviting atmosphere. The spacious living room, complete with a cozy gas fireplace, flows seamlessly into the dining area, which offers direct access to the backyard, perfect for entertaining or enjoying peaceful outdoor moments.The heart of the home is the large chefs kitchen, boasting a generous island with breakfast bar seating, gorgeous white cabinetry, and ample prep space to inspire your culinary creativity.The primary bedroom is a true retreat, featuring a walk-in closet and a private ensuite bathroom. An additional full bathroom is conveniently located on the main floor for guests or family members. The fully finished basement adds even more living space, offering a large rec room, an additional bedroom, and another full bathroom. Plus, a dedicated storage room ensures theres plenty of space to keep everything organized. (id:47351)
52 Sagewood Avenue
Barrie, Ontario
Don't miss this opportunity to personalize the finishes of this under-construction home! Welcome to The Centennial Model, a spacious semi-detached home in one of Barrie's most sought-after new communities. Located just minutes from Costco and Park Place Shopping Centre, this prime location is a commuter's dream -only three minutes from Barrie South GO with seamless access to Highway 400. Built by award-winning Deer Creek Fine Homes, a builder known for prioritizing quality over quantity, this thoughtfully designed home features exceptional craftsmanship and attention to detail. The Centennial Model is a popular choice for first-time homebuyers, young families, and investors, offering four spacious bedrooms and two-and-a-half baths. Highlights include an open-concept living space with hardwood flooring, a spacious kitchen with a highly functional island, and extra-tall windows with transom finishes, enhancing both design appeal and natural light. This price includes $20,000 in premium builder upgrades, featuring solid-surface kitchen countertops, oak stairs, hardwood in the upstairs hallway, extra pot lights, and a separate side entrance offering exciting potential for additional rental income. With completion set for May 2025, you still have time to select from the builder's variety of elegant and modern finishes. Now is a prime time to invest in new construction, as recent rate cuts have boosted buyer purchasing power, and extended amortization options for new builds can help to lower monthly mortgage payments. Ask about flexible down payment options and limited-time builder incentives. Located in a family-friendly neighbourhood within walking distance to schools and just 10 minutes from downtown Barrie's waterfront shops and restaurants, this home blends urban convenience with small-town charm. Secure your opportunity to make this home uniquely yours - book a viewing today! (id:47351)
3588 Thorpedale Court
Mississauga, Ontario
Welcome to your dream home in the highly sought-after neighbourhood of Sawmill Valley! This light-filled, luxurious residence offers over 6000 sq ft, perfectly blending elegance and functionality, all within walking distance to top-rated schools. As you enter, you'll be greeted by a Sweeping staircase to the second floor and Cathedral Ceilings. The spacious and inviting interior includes a main floor office, ideal for remote work or study. The huge kitchen is a chef's delight, perfect for hosting gatherings and culinary adventures. The home features two walkouts to a beautifully landscaped garden deck, seamlessly blending indoor and outdoor living. On the second floor, you'll find four generous bedrooms. The primary Suite features a dressing room, walk in closet and spa like primary bathroom. This home features 3additional stylish bathrooms, including a stunning cedar sauna for relaxation. The lower level boasts a versatile rec room, a well-appointed additional kitchen, and two additional bedrooms, offering ample space for guests or extended family with access from a separate set of stairs and entrance! Stay active with your private workout room or explore the nature trails, Credit River, and Wawoosh Falls right in your backyard. Enjoy the convenience of being close to University of Toronto Mississauga (UTM), Credit Valley Hospital, and major commuting routes. Discover why Sawmill Valley is a hidden gem that's so hard to leave. This home is more than a residence it's a lifestyle. **EXTRAS** Basement features 2nd entrance (2 exits). Cherry Tree, Raspberry Bushes, CAT6 ethernet all rooms, Gas and wood fireplaces, Upgraded Lennox HVAC. Updated/upgraded windows , New roof 2021, new stove 2024. Sound proof basement, no sidewalk (id:47351)
116 Timber Lane
Blue Mountains, Ontario
Welcome to this exquisitely designed bungaloft in the charming town of Thornbury, built in 2021 with luxury, comfort, and functionality in mind. Nestled on a beautifully sized lot, this home offers an elegant blend of modern design and timeless craftsmanship. Step inside and experience expansive windows that flood the space with natural light. The open-concept main living area is anchored by a stunning 60,000 BTU gas fireplace, perfect for cozy evenings. The chefs kitchen is a showstopper, featuring a Jennair black interior freezer and refrigerator tower, a 36" Fulgar Milano dual-fuel range with six burners, a Sub-Zero dual-zone wine cellar, and premium marble and quartzite countertops and backsplash. The main floor and loft boast " engineered hardwood flooring, while the lower-level walkout basement impresses with 9-foot ceilings and abundant natural light. Thoughtfully upgraded windows and doors, plenty of pot lights, and high-end finishes add to the home's refined aesthetic.Outdoor living is equally exceptional, with a sprawling deck off the main level, a spacious patio below, and a wood-burning firepit with four Muskoka chairs, creating the perfect setting for entertaining or unwinding under the stars.Situated in a sought-after community, just moments from Thornbury's shops, restaurants, and the sparkling shores of Georgian Bay, this home is a true gem that combines style, space, and modern conveniences in a prime location. (id:47351)
102 - 95 Baseline Road W
London, Ontario
Spacious & Renovated 2-Bedroom Ground-Floor Unit in Prime Location! Welcome to 95 Baseline Rd W, an updated end-unit apartment offering 2 bedrooms, 2 full bathrooms, and updated finishes and interior doors throughout. Step inside to find a bright open-concept living and dining area, complemented by new brown flooring and large windows that flood the space with natural light. The eat-in kitchen features newer cupboards and appliances including a microwave with a built-in vent/fan plus generous counter space for meal prep. A large front hall closet provides ample storage for coats and essentials. Enjoy the convenience of two outdoor parking spots and an on-site fitness center to stay active. Located in a prime area with a bus stop right at the corner, you're just a short walk from Shoppers Drug Mart, McDonald's, a dollar store, and grocery stores, making errands a breeze. Euston Park, Victoria Hospital, and a variety of restaurants and retail shops are also nearby, adding to the unbeatable convenience of this location. This beautifully updated apartment offers both style and functionality, making it ideal for families, professionals, or graduate students looking for a comfortable and accessible home. Monthly rent includes water, only have to add London Hydro and internet. No pets. Book your viewing today before its gone! (id:47351)
52 Sagewood Avenue
Barrie, Ontario
Don’t miss this opportunity to personalize the finishes of this under-construction home! Welcome to The Centennial Model, a spacious semi-detached home in one of Barrie’s most sought-after new communities. Located just minutes from Costco and Park Place Shopping Centre, this prime location is a commuter’s dream—only three minutes from Barrie South GO with seamless access to Highway 400. Built by award-winning Deer Creek Fine Homes, a builder known for prioritizing quality over quantity, this thoughtfully designed home features exceptional craftsmanship and attention to detail. The Centennial Model is a popular choice for first-time homebuyers, young families, and investors, offering four spacious bedrooms and two-and-a-half baths. Highlights include an open-concept living space with hardwood flooring, a spacious kitchen with a highly functional island, and extra-tall windows with transom finishes, enhancing both design appeal and natural light. This price includes $20,000 in premium builder upgrades, featuring solid-surface kitchen countertops, oak stairs, hardwood in the upstairs hallway, extra pot lights, and a separate side entrance—offering exciting potential for additional rental income. With completion set for May 2025, you still have time to select from the builder’s variety of elegant and modern finishes. Now is a prime time to invest in new construction, as recent rate cuts have boosted buyer purchasing power, and extended amortization options for new builds can help to lower monthly mortgage payments. Ask about flexible down payment options and limited-time builder incentives. Located in a family-friendly neighbourhood within walking distance to schools and just 10 minutes from downtown Barrie’s waterfront shops and restaurants, this home blends urban convenience with small-town charm. Secure your opportunity to make this home uniquely yours—book a viewing today! (id:47351)
233 - 2436 Rosedrop Path N
Oshawa, Ontario
Welcome to this spacious and modern 4+1 bedroom, 3 bathroom townhome, perfectly situated in a highly sought-after North Oshawa neighborhood. This beautifully designed home offers an open and functional layout, making it an excellent choice for families, first-time buyers, and investors alike.As you step inside, you'll be greeted by a bright and inviting living space with large windows that bring in plenty of natural light. The well-appointed kitchen provides ample counter space, modern appliances, and a seamless flow into the dining area, making it perfect for both everyday meals and entertaining. With two walkout balconies, you can enjoy morning coffee or evening relaxation while taking in the surrounding views.Upstairs, the generously sized bedrooms offer comfort and versatility, with the primary suite featuring its own private retreat. The additional bedroom on the lower level provides flexibility for a home office, guest room, or rental potential.This home is ideally located just minutes from Highway 407, making commuting a breeze. It is also within close proximity to Durham College and Ontario Tech University, adding incredible value for investors or those with students in the family. With Costco, FreshCo, recreation centers, restaurants, and coffee shops all nearby, convenience is truly at your doorstep.Whether you're looking for a place to call home or a smart investment opportunity, this townhome offers the perfect blend of space, location, and modern living. Don't miss out schedule a showing today! Bonus Offer! Get $1,500 from the listing agent to help with your closing or moving costs. Just another reason to make this house your next home! (id:47351)
34 Reid Avenue S
Hamilton, Ontario
Located in Hamilton’s McQuesten neighborhood, this charming 1.5-storey, 4-bedroom, 2-bathroom home offers plenty of space and potential. With a solid structure and a functional layout, this property is perfect for those looking to add their own personal touch. The main floor features two bedrooms, a bright living area, and a spacious eat-in kitchen, while the second level provides two additional bedrooms. The partially finished basement includes a separate entrance, offering flexibility for extra living space or a workshop. Outside, the private driveway provides ample parking for three vehicles, and the manageable lot size makes for easy maintenance. Conveniently located near highways, public transit, schools, and shopping, this home is an excellent opportunity for buyers seeking affordability and potential. With a little TLC, this could be the perfect home or investment. Don’t miss out—book your showing today! All measurements & square footage are approximate - if crucial to buying decision Buyer to do his own due diligence regarding any crucial item. Square Footage as provided by Owner. OFFERS ANYTIME. ALL OFFERS MUST BE EMAILED. ALLOW 48 HRS. IRREVOCABLE ON ALL OFFERS. Include Schedule B and O.S.D. (Form 801). (id:47351)
1081 Cook Road
Marmora And Lake, Ontario
Year-round home on Crowe Lake. Enjoy waterfront living on pristine Crowe Lake. Located just minutes from town, this 3 bedroom home is nestled in a protected cove with over 100 ft. of safe level shoreline. The raised bungalow has a full finished basement plus an adjoining garage with garage doors to access the beach for your boat or safe storage for your possessions. The main floor features 3 bedrooms and a 4 piece bath with a step-in tub. The open concept living room and kitchen include appliances (in 'as is' condition) with a 7 ft wide, full length deck for entertaining with some great BBQ's or just relax and soak up the sunshine and the panoramic view of the lake. A forested area backs this property, so get a true view of nature at your back door. The lower level highlights a 22 ft family room with a cozy propane fireplace for the fall and winter experiences of ice fishing, sledding and skating on your own private outdoor rink. Bonus! - Included is a 12 x 16 ft workshop/storage/bunkie in great condition. Don't miss this great opportunity to enjoy this gem for your own use or make it a great investment for a seasonal or year-round rental. A stair life simplifies the steps between the levels. (id:47351)

