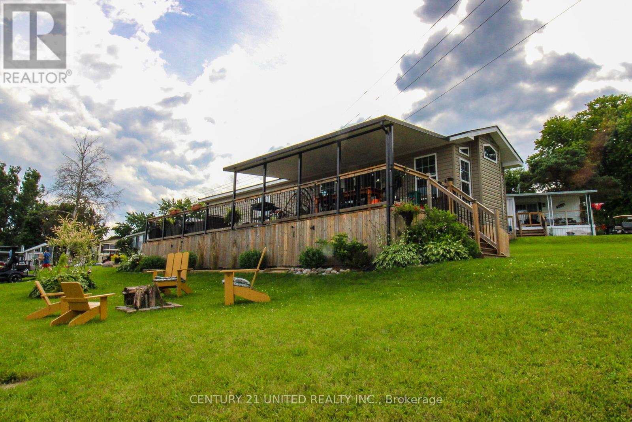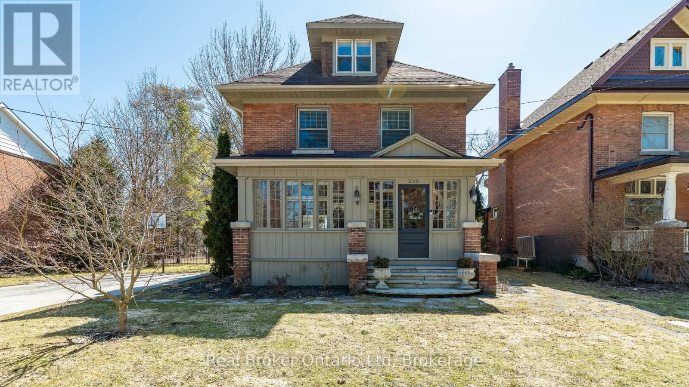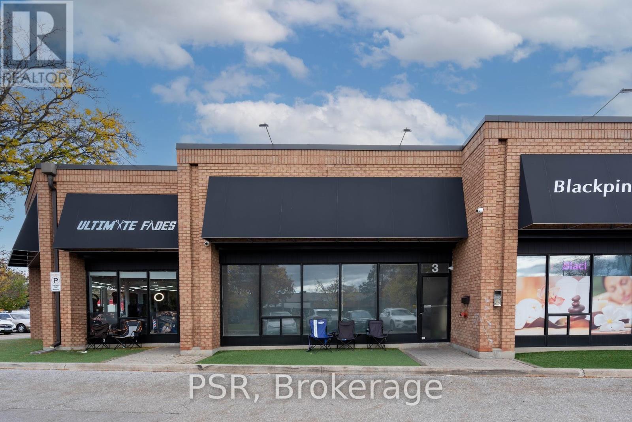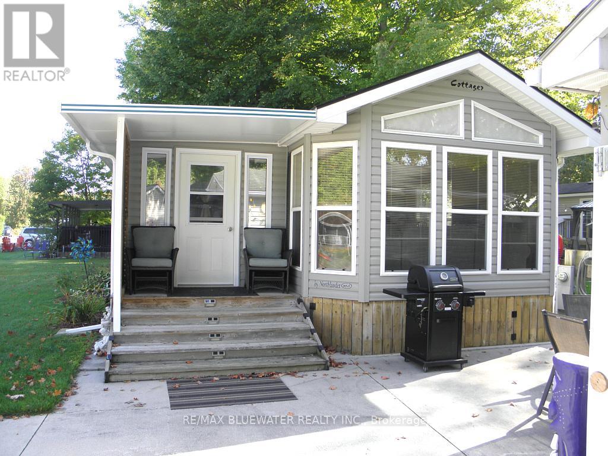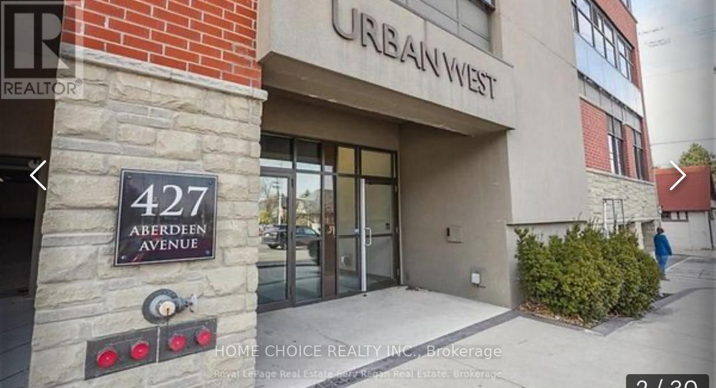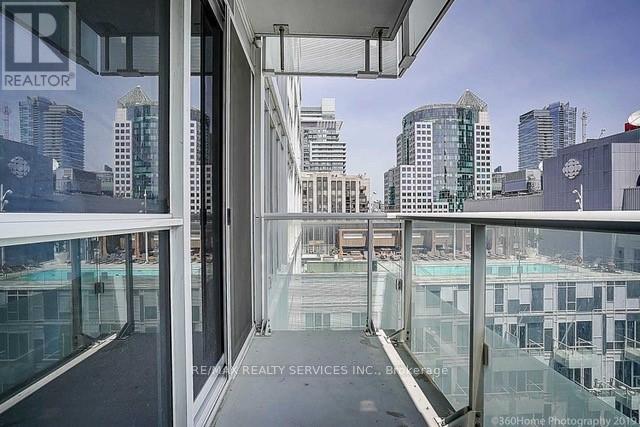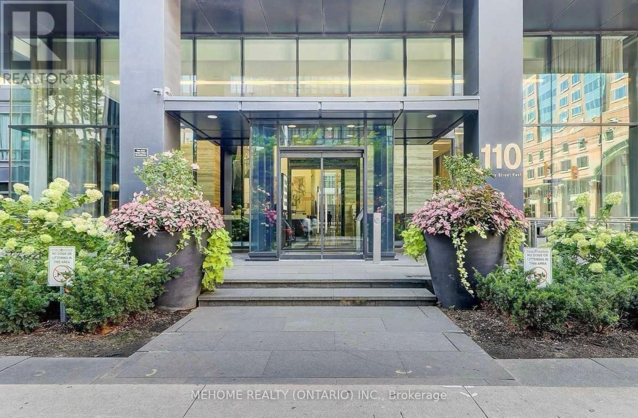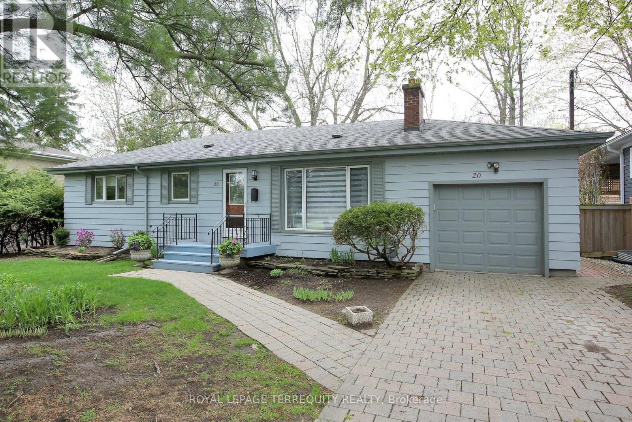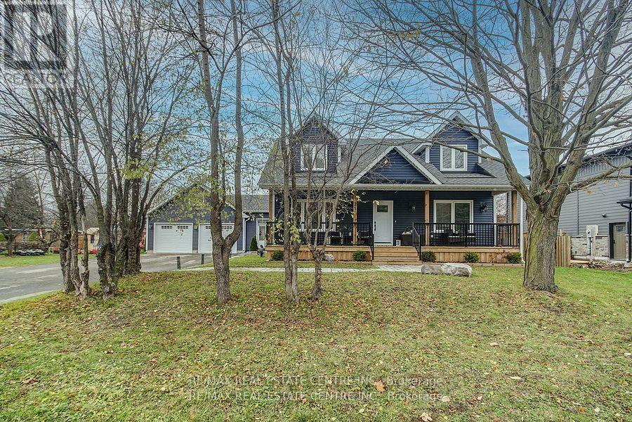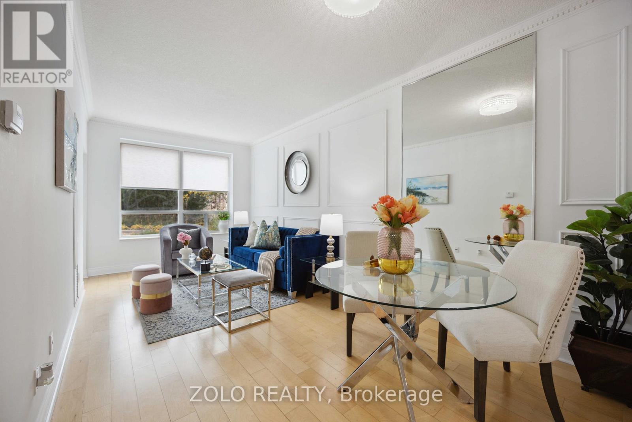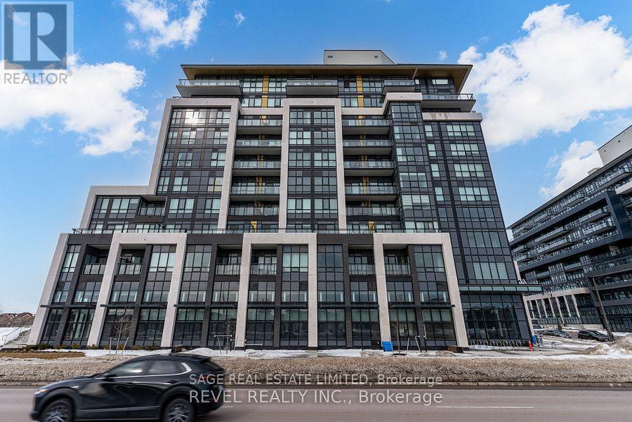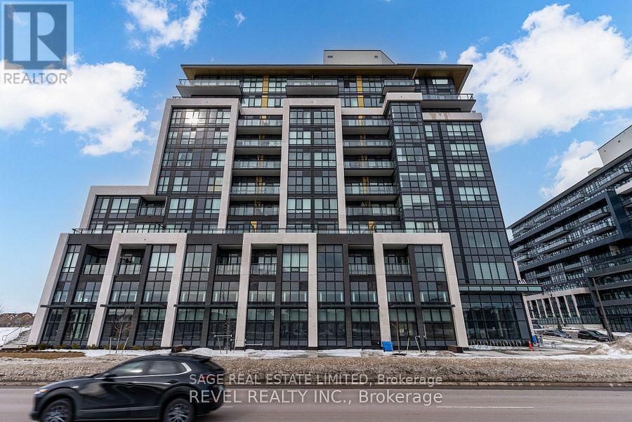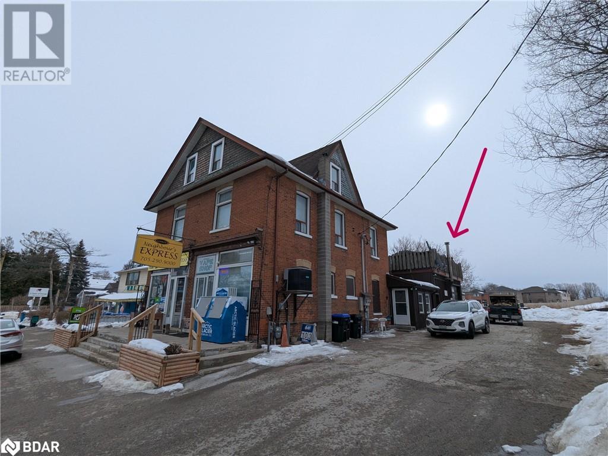6868 Smith Lane
Frontenac, Ontario
Waterfront home or cottage on beautiful Buck Lake! The property is located in a quiet bay that faces a large open part of the lake. The home has been beautifully upgraded with a steel roof, large 2-tiered deck, new docks plus a kitchen which sits on a concrete block foundation with exterior access to the crawl space for storage and utility. The floor plan consists of an open concept design with 3 bedrooms, a full 4-pc bathroom, large kitchen with attached dining area plus a cozy living room that overlooks the large deck and lake. The house is serviced with a lake water system with a heated waterline and UV system as well as a full septic system that has a shared tile bed with the neighbouring cottage. A forced air propane furnace along with an air-tight wood-stove provide ample heat for the home. A storage shed/bunkie sits behind the house and there are two dock areas for your boats or water toys. Access to the water is easy with a few steps down to the waters edge. Buck Lake is a deep, Canadian Shield lake with beautiful rock formations, many islands, bays and towering majestic pine trees along the shoreline. The lake is home to bass, pike, lake trout as well as many other types of wildlife. Fantastic location on a gorgeous lake and easy year-round access just north of Kingston. (id:47351)
5 Marina Cres. - 920 Skyline Road
Smith-Ennismore-Lakefield, Ontario
Looking for the get-away-spot? Here it is! This fabulous 2019 Holiday Trailer featuring 2 great sized bedrooms, queen bed in primary bedroom, bunk beds in 2nd bedroom, plenty of storage, fireplace, kitchen island, garden shed, 10'x45' partially covered deck, common areas with 2 pools - 1 adult only and 1 for the children, mini-golf course, dog park, trampoline area, miles of open waterways, fire pit area, boat launch and so much more. This seasonal living from May-October has it all, no need to leave once you have arrived! The local residence say "this is the one of the best lots in the park". The model has been meticulously cared for and it shows! Whether you are entertaining on the patio or inside or on the lower level, there is plenty of room to be enjoyed. Come sit upon your gorgeous deck and watch the sunrises as they come up on Chemong Lake. Come take a look. You won't be dissappointed with this one! (id:47351)
233 4th A Street E
Owen Sound, Ontario
Step into the timeless elegance of this stunning Victorian home, perfectly nestled in the heart of Owen Sound. Just a few blocks from downtown, this remarkable property not only sits on a quiet dead-end street, but is situated upon a spacious double wide lot offering both privacy and charm. As a rare bonus, enjoy an owned parcel across the street with your own dock on the Sydenham River. Inside, rich character blends seamlessly with modern upgrades, including an exquisitely renovated custom kitchen designed to complement the homes heritage. With three generous bedrooms including a luxurious primary suite with an ensuite and dressing room plus a charming attic suite with its own bath, this home offers both space and sophistication. Move-in ready and brimming with history, this is a rare opportunity to own a true masterpiece. (id:47351)
3 - 190 Marycroft Avenue
Vaughan, Ontario
Introducing A Versatile Commercial Unit Ideal For Small Businesses! Enjoy The Bright, Open-Concept Space With A West-Facing View, Perfect For Natural Light Lovers. Zoned As EM1, It Accommodates Various Uses, From Service-Oriented Ventures To Commercial Offices. Affordable And Spacious, It's Tailored For Startups Or Expanding Enterprises. Currently Configured As Offices With Small Meeting Rooms And A Welcoming Reception Area, It Offers Flexibility To Suit Your Needs. Seize This Opportunity For Your Business To Thrive In A Dynamic Environment! **EXTRAS** PLUS - Square Footage of the Mezzanine (300 SQ FT APPROX) (id:47351)
49 - 33 Pitt Street
Bayham, Ontario
Year-round 2 bedroom home with main floor laundry full bathroom and open concept living kitchen and dining area. Large lot with private drive. Walking distance to downtown Pt Burwell and provincial park and beeches. This unit is in great shape and in move-in condition . Lot rental 690.00 per month includes water, sewer, garbage pick up and hydro. The new owner is subject to a $50 dollar increase per month on possession date. (id:47351)
113 Hartley Avenue Unit# 56
Paris, Ontario
End unit townhouse situated in family friendly neighborhood. Freehold 1,830 sqft open concept lots of space for a family great opportunity as an investment property. 3 bedrooms, 2.5 bathrooms, and 2 parking space with a balcony lots of natural lights with big windows, abundance of storage space. Located close to long list of amenities in beautiful town of Paris, its a must see. Double-door entrance leads to ground floor room which can also be used as guest room, an office, or a media room and many more. the second floor contains kitchen, living and dining alongside with a guest bathroom. Don't miss out on this wonderful opportunity to own a charming home in a vibrant community in Paris. Condo Corporation Maintains snow removal and landscaping in common areas. Close to Visitors Parking. Under Tarion Structural Warranty Until 2028, In the Centre of Hwy 401 & 403. (id:47351)
9338 West Ipperwash Road
Lambton Shores, Ontario
Furnished 14'x 35' Northlander 2006 Cottager Model modular home with 8' x 28' add-a-room, located on prime lot on private Cul-de-sac in JJ area of Our Ponderosa Cottage & RV Park 1 mile from sand beach at Ipperwash. Full concrete slab under unit, 15' x 12' concrete patio, 100 amp hydro service with breakers. Fully furnished unit on a well landscaped lot close to the horse shoe pits. 2 bedrooms, 4 piece bath, open concept living Room/kitchen. Vaulted ceiling in living room and bedrooms. Propane stove, fridge. Forced air heating with central air. Queen bed in 1 bedroom, built-in bunk beds in other bedroom. Note 2 pull bed chesterfields in Sunroom for extra sleeping. Covered front entry porch, 12' x 18' vinyl sided storage shed on concrete slab with hydro, double wide concrete driveway. Unit has been fully skirted and is in excellent condition. Our Ponderosa Cottage & RV Park offers so many amenities including a 9 hole golf course, horseshoe pits, adult outdoor fitness equipment, adult swimming pool, hot tub, kids swimming pool with water slide. Note no extra charge for guests, park fee of $4,700. per season plus HST, plus winter storage, usage is for 6 months includes water and golf. Our Ponderosa Resort has something for everyone, from swimming to golfing and is just a few minutes from the beach, activities include: Heated family pool with 78' water slide for all ages, Heated pool, splash pad, Mini-golf, playground, Euchre, horseshoes, Recreation hall with games room, planned family activities. (id:47351)
302 - 427 Aberdeen Avenue
Hamilton, Ontario
"Urban West" Offers Modern Convenience!! Beautiful, Modern and Trendy Condominium, located in one of Hamilton's most exciting neighbourhoods. This NorthWest facing unit offers an open concept floor plan, 2 bedrooms, 1 bath, beautiful Juliet balcony, carpet and hardwood, sleek white cabinets, granite, en-suite laundry, 1 parking spot and 1 locker. Communal rooftop patio with stunning panoramic views of the city /escarpment and access to gas barbeque. Access to the best of all amenities will leave you amazed... mins. to Hwy 401, St. Joseph's Hospital, McMaster Hospital & University, Chedoke Golf Course, scenic trails. Steps to the Bruce Trail, on The Bus Route, close to MacMaster Campus and Innovation Park. Just a few Blocks from LOCKE Street where one may choose from an assortment of antique shops, restaurants/entertainment, boutiques and one of a kind grocery shops.... . Dont miss out book your private showing today ! This condo can be used as an investment property with tenants paying market value rent or you can enjoy living in it Yourself . Pets are also welcomed :-). Closing can be June 30th or August 31 ; whatever works best for you !!!This is a Must see and a Must Owned!!!!!!!! (id:47351)
110 - 5100 Winston Churchill Boulevard
Mississauga, Ontario
Gorgeous Bright Corner Unit In Desirable Churchill Meadows! 2 Bedrooms & 2 Full Washroom. Open Concept Large Living/Dining With Windows On 2 Sides & Walk-Out. Close To Transit, Hospital, Grocery, Parks, Bank, Erin Mills Town Centre Mall, Community Centre, Schools, Restaurants, Cafes, Highways. Renovated Kitchen With Quartz Counter, Back-splash & Breakfast Counter. Tenant to Pay Hydro, Gas, HWT Rental & Must provide Tenant Insurance on Closing. (id:47351)
236 - 281 Woodbridge Avenue
Vaughan, Ontario
Renaissance Court is a well-maintained & appointed mid-rise condo. This updated 1bed/1bath features engineered hardwood floors, granite countertops, stainless steel appliances, and ensuite laundry. The 9-foot ceilings and open balcony add to the sense of space and light. The building's U-shaped design provides a courtyard protected from busy streets and the grand foyer offers an impressive welcome for visitors. Enjoy the village-like feel of Woodbridge Avenue with nearby MarketLane Shopping. Residents will appreciate the combination of convenience, comfort, and community this condo offers. (id:47351)
1608 - 300 Front Street W
Toronto, Ontario
Gorgeous One Bedroom + Den Condo In Luxury Tridel Building In The Heart Of Downtown Toronto. Steps To Entertainment District, Roger Centre, C.N Tower, Union Station & Financial District. European Style Contemporary Kitchen With B/I S/S Appliances, 9 Ft Ceilings And Breathtaking City Views. Building Amenities Include B.B.Q, Rooftop Pool, Cabanas, Fitness & Yoga Room, Party Room, Billiards& More! (id:47351)
2103 - 110 Charles Street E
Toronto, Ontario
Unbelievable 2 Bed + 2 Bath Condo At X Condo Building Located In The Heart Of The City. Spacious and Bright 935 Sqf Plus Balcony, Large Open Concept Unit With Floor To Ceiling Windows Letting In Tons Of Natural Light. Enjoy Beautiful City Scape Views That You Can Enjoy From The Comfort Of Your Apartment Or Relaxing On Your Private Balcony. Generously Sized Primary Bedroom With Lots Of Closet Space And Spa Like Ensuite. Building Includes Top Of The Line Amenities Including 24 Hour Concierge, Exercise Room, Party Room, Game And Media Room, Outdoor Pool, Hot Tub And Barbecue Area. Steps Away To Luxurious Bloor St Shops, Cafes, Restaurants, Yorkville, Yonge + Bloor Subway, Manulife Centre, Reference Library, The ROM And So Much More! Great Value, don't miss out! (id:47351)
5 Mcgill Drive
Kawartha Lakes, Ontario
**Your Dream Home by the Water Awaits!**Welcome to your very own slice of paradise with waterfront living all year round! This lovely home has 5 spacious bedrooms, making it a fantastic spot to gather with family and friends - perfect for those fun summer parties or cozy winter nights by the fire. You'll be amazed by the over $400,000 in renovations and upgrades that make this home truly special!The kitchen is a real showstopper! With a big pantry, a central island that doubles as a breakfast bar, and shiny new stainless steel appliances, it's a chefs dream. The gorgeous waterfall granite countertops and high-quality finishes will have you excited to cook and entertain. You really have to see it in person! Imagine winding down with stunning sunsets from your brand new deck just off the dining room - a wonderful place to relax and enjoy the view. And lets not forget the sunken living room! It features a beautiful gas fireplace and opens up to your patio and private beach, blending indoor and outdoor living beautifully.Whether your'e looking to swim, boat, or just kick back and enjoy the peaceful surroundings, this immaculate lakefront home offers endless fun and relaxation throughout the year. Come see it for yourself - you won't want to leave! (id:47351)
20 Paradise Avenue
Markham, Ontario
Original 3 Br Bungalow on a Rare Premium 70' x 110'. Renovated from Top to Bottom for Modern Living. Features Include: Wood Burning Fireplace, Open Concept Living & Dining, Pot Lights, Eat-In Kitchen, W/I Closet in Spacious Primary BR. Walking Distance to Library, Markham GO, Hospital, Restaurants, Shopping, Schools and Rouge Valley Walking Trails. Minutes to HWY. 407. Separate Entrance to Finished Basement. Golden Opportunity for empty Nesters and Young Family. (id:47351)
25 Beaver Street
Halton Hills, Ontario
Stunning Newer built cape-cod style home located in Glen Williams on almost a half-acre lot. This home will not disappoint! If you like to entertain, take a look at this kitchen! Main floor primary bedroom with an ensuite to escape to and a walk-in closet, close yourself off with the double frosted French doors. The upper level boasts 2 amazing bedrooms both with walk in closets, the bedroom on the left is open, but can be built into 2 bedrooms if you need the space. Finishing off this floor is a full 4 pc washroom. Spend time in the living room with the extraordinary gas fireplace. Walk out to the outdoors and enjoy the many spaces to sit and unwind. If you're someone that enjoys working on cars or building things, there is a 3-car heated garage/workshop with a loft as well. We can't forget the front porch to do some porch sitting and watch the day slip by. *EXTRAS** New septic was installed in 2019. (id:47351)
105 - 62 Suncrest Boulevard
Markham, Ontario
Gorgeous Condo With 1+1 Bedroom & 1 (One) Bath In Luxurious Setting, With 9 Ft Ceiling, Approximately 737 Sq Ft And Beautiful Sit Out Patio. This Unique Condo Located On The Main Floor Comes With 2 (Two) Car Parking Spaces (1 Large Parking/ Tandem Parking) And 2 (Two) Lockers. One parking spot, large enough for two cars (as per the image).Kitchen W/Quartz Counters, Ss Kitchen Appliances. Large Washer/Dryer. High-End Laminate Flooring. Bathroom W/All Amenities. The Condo Has Beautiful Crown Moulding And Wainscotting. The Condo Residents Enjoy World Class Amenities Including 24-hour security/Concierge, a Large Indoor Pool, Gym, Indoor Golf, a Party Room Hall (Appx 60 Ppl), Media Room, Sauna, Guest Suites, And Visitor Parking. The Condo Allows Residents To Host Their Guests In the Guests Rooms Available In The Building. Condo Fees Include All Utilities Except Hydro. (id:47351)
147 - 3010 Trailside Drive
Oakville, Ontario
Motivated seller - bring your best offer. Additional inventory available upon request. Welcome to Distrikt Trailside! This rare 2-bedroom condo townhouse is quietly tucked away within the community and offers peaceful pond views. Designed for modern living, it features 10' smooth ceilings, an upgraded Italian Trevisano kitchen with island, and multiple outdoor spaces including a private rooftop terrace, main-level terrace, and a balcony off the primary bedroom. The kitchen is thoughtfully finished with European laminate cabinetry, soft-close drawers, a porcelain tile backsplash, and a stainless steel undermount sink with pull-down spray. This townhome includes full access to the buildings exceptional amenities, including a double-height fitness studio with state-of-the-art weights and cardio equipment, indoor and outdoor spaces for yoga and Pilates, a pet wash station, secure parcel storage, on-site property management, and a 6th-floor residents lounge featuring a chefs kitchen, private dining room, fireplace lounge, and games room. (id:47351)
108 - 405 Dundas Street W
Oakville, Ontario
Motivated seller - bring your best offer. Additional inventory available upon request. Welcome to Distrikt Trailside! This bright 1+Den suite features extra-high smooth ceilings, a spacious primary bedroom with 4-piece ensuite, an open-concept den, and a stunning 240 sq. ft. terraceperfect for indoor-outdoor living. The Italian-designed Trevisano kitchen boasts glass and European laminate cabinetry, soft-close drawers, a porcelain tile backsplash, and a sleek undermount stainless steel sink with pull-down spray. The AI Smart Community System includes digital door locks and an in-suite touchscreen wall pad. Enjoy luxury amenities including a 24-hour concierge, on-site management, parcel storage, pet wash station, and a double-height fitness studio with dedicated yoga and Pilates spaces. The 6th floor features a chefs kitchen, private dining, lounge with fireplace, and a games room. (id:47351)
426 - 405 Dundas Street W
Oakville, Ontario
Motivated seller - bring your best offer. Additional inventory available upon request. Welcome to Distrikt Trailside, where smart design meets modern living. This suite offers excellent storage with a walk-in front hall closet, large laundry room with sink, walk-in closet in the primary bedroom, and 78 sq. ft. of outdoor space. The Italian Trevisano kitchen features sleek European finishes, soft-close drawers, and an undermount stainless steel sink with pull-down spray. Enjoy the AI Smart Community System with digital door locks and an in-suite touchscreen wall pad. Amenities include a 24-hour concierge, parcel storage, pet wash station, double-height fitness studio, and a 6th-floor chefs kitchen, private dining, lounge with fireplace, and games room. (id:47351)
3 - 1341 Killarney Bch Road
Innisfil, Ontario
Space for Lease. 20' x 26' garage plus 9' x 10' office/entrance. Two 11' x 10' doors, man side door, toilet with water. With good street exposure, the garage is tucked at the back of the retail space next to the Go Train rail tracks in Lefroy. It is an ideal space to store cars, a Service and Repair establishment, an artist's studio, etc. or storage for carpet installers, plumbers, electricians, etc. Heated Lease plus HST and utilities. Extra outdoor parking space is negotiable/available. The Landlord will empty the space before possession. (id:47351)
1341 Killarney Beach Road Unit# 3
Lefroy, Ontario
Garage space for Lease. 20' x 26' space plus 9' x 10' office/entrance. Two 11' x 10' doors, man side door, toilet with water. With good street exposure, the garage is tucked at the back of the retail space next to the Go Train rail tracks in Lefroy. It is an ideal space to store cars, Service and repair establishment' Artist Studio, Personal Service, or storage for carpet installers, plumbers, electricians, etc. Heated Lease plus HST and utilities. Extra outdoor parking space is negotiable/available. The Landlord will empty the space before possession. (id:47351)
1505 - 480 Front Street West
Toronto, Ontario
This luxury 1 Bedroom and 1 Bathroom condo suite offers 509 square feet of open living space and 9 foot ceilings. Located on the 15th floor, enjoy your North facing views. This suite comes fully equipped with energy efficient 5-star stainless steel appliances, integrated dishwasher, contemporary soft close cabinetry, in suite laundry, standing glass shower, and floor to ceiling windows with coverings included. Perfect home for young professionals and couples. Must See!!! (id:47351)
23 August Crescent
Norwich, Ontario
Absolute perfection inside and out, with no expense spared, welcome to 23 August Crescent in Otterville! A quiet crescent of executive homes hosts this stunning ranch with beautiful stone detail, indoor parking for 4 cars and luxurious dream backyard. This quality built home has been impeccably cared for with approximately 3,500 sq.ft. of total finished living space, offering 4 bedrooms, 3.5 bathrooms, excellent space for entertaining, expansive custom kitchen with pantry and quartz countertops and stunning gas fireplace. The basement features a second entrance, ideal for an in-law suite, it has a kitchenette/ bar, large open space suitable for games area and family room, an office space, plus 2 bedrooms and a full bathroom. The lavish backyard is fully fenced with iron for expansive views, in-ground heated salt-water pool with coordinating Timber cabana featuring an expansive wood burning fireplace, a beautiful covered rear porch with timber accents, there is extensive hardscape and lush landscaping with accent lighting. The property is .7 of an acre and includes a 4-car attached garage with finished loft, the home features a security system, generator, it is on Municipal water but also has a drilled well for outdoor watering and sprinkler system. Make 23 August Crescent in the quaint town of Otterville your dream come true. (id:47351)
709 - 37 Galleria Parkway
Markham, Ontario
Very Well Maintained Unit With Unobstructed South View Overlooking Proposed Park; Extra Wide Building With Excellent Facilities: 24 Hr Concierge, Guest Suite, Pool, Gym, Party Room, Parking Spot; Walk To Shopping, Public Transit & Doctors; Mins. To Highways; Well Managed Lounge, Billiard/Table Tennis, Theatre Etc. Walk To All Amenities Grocery, Restaurants, Banks, Mins To Viva Bus, 404, 407. (id:47351)

