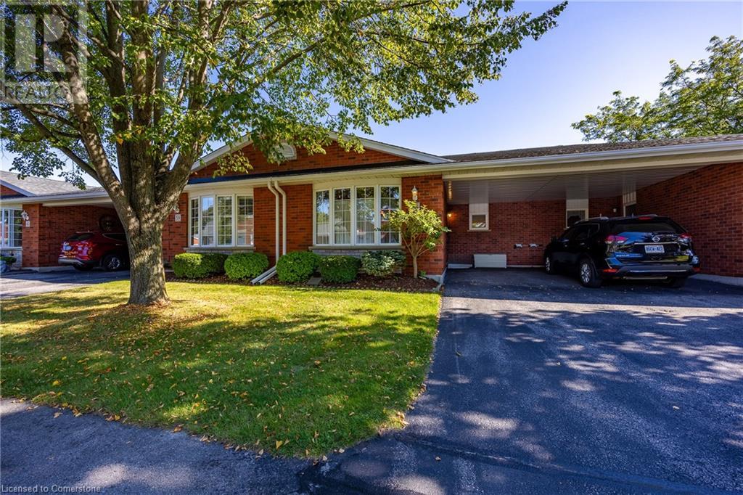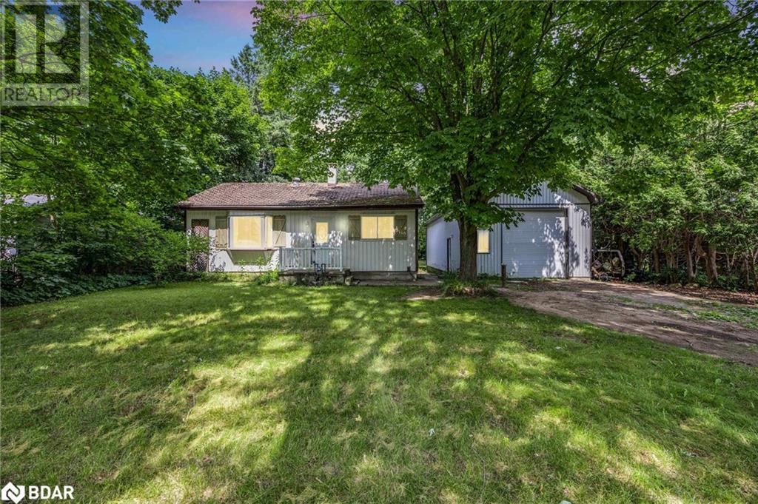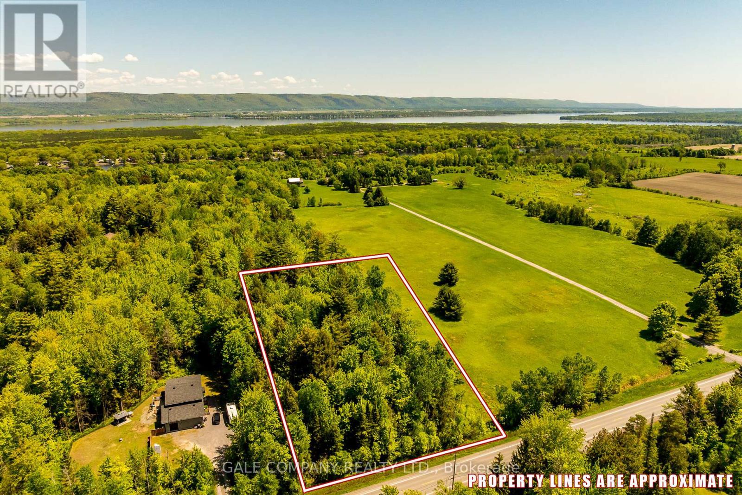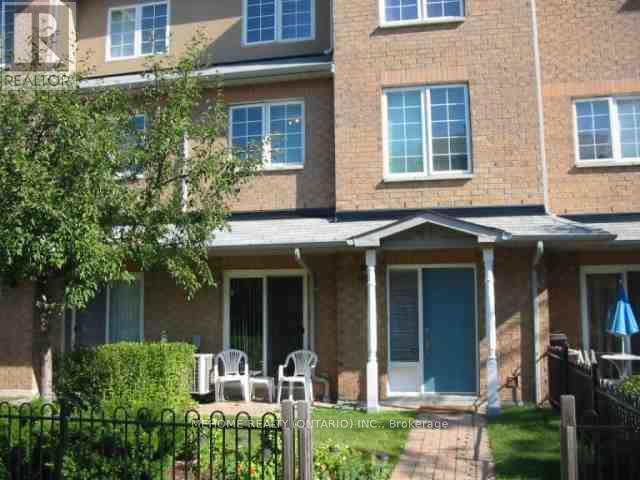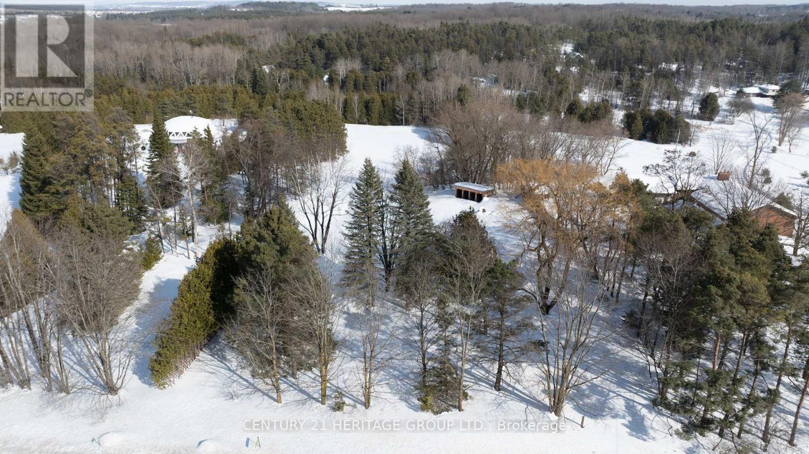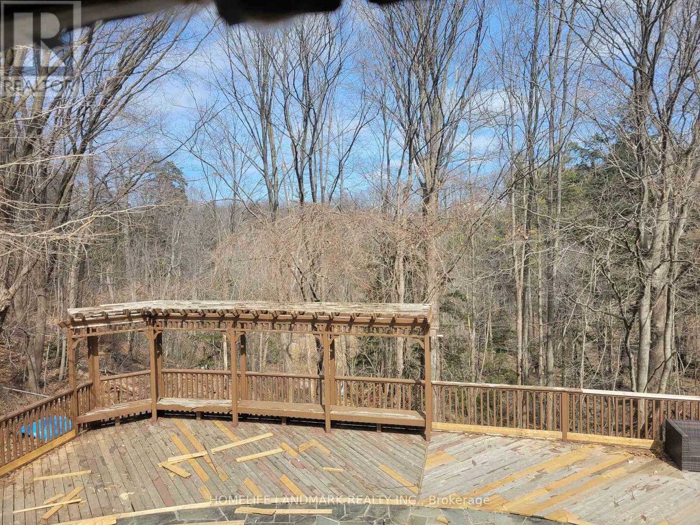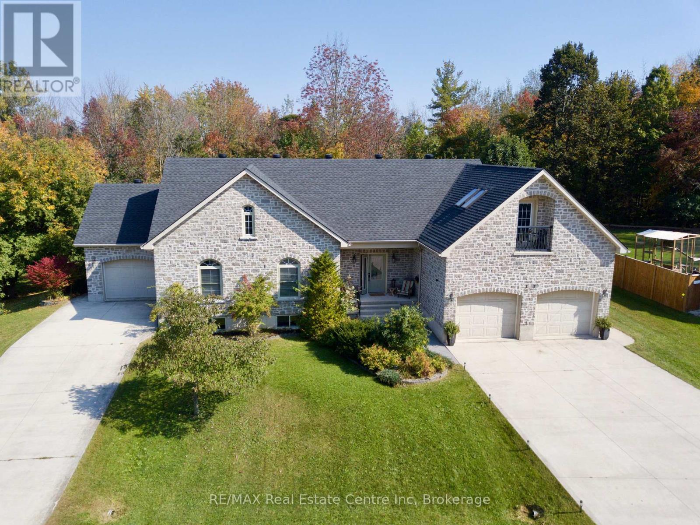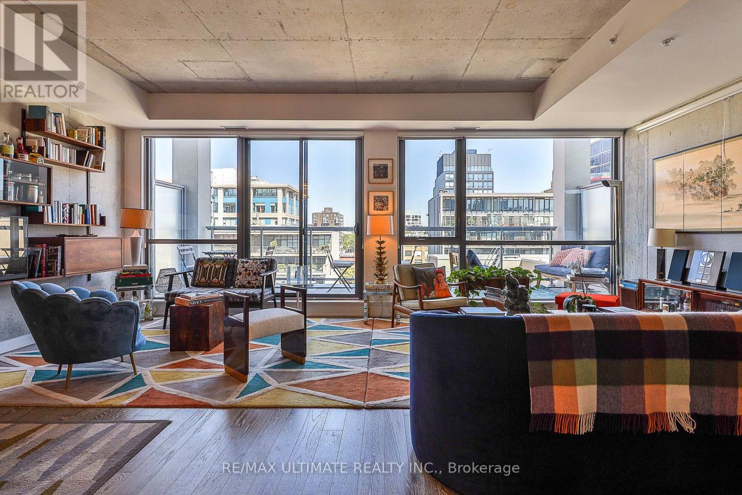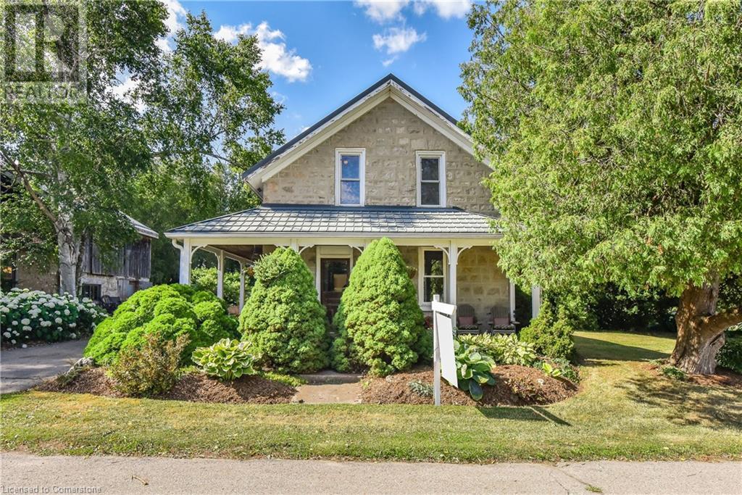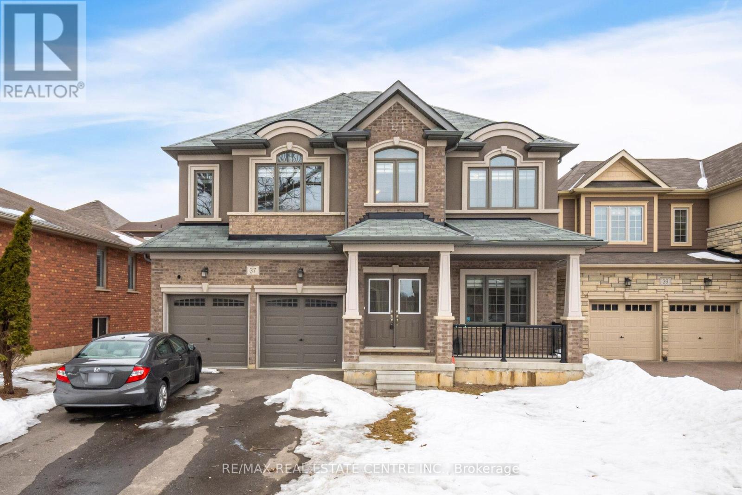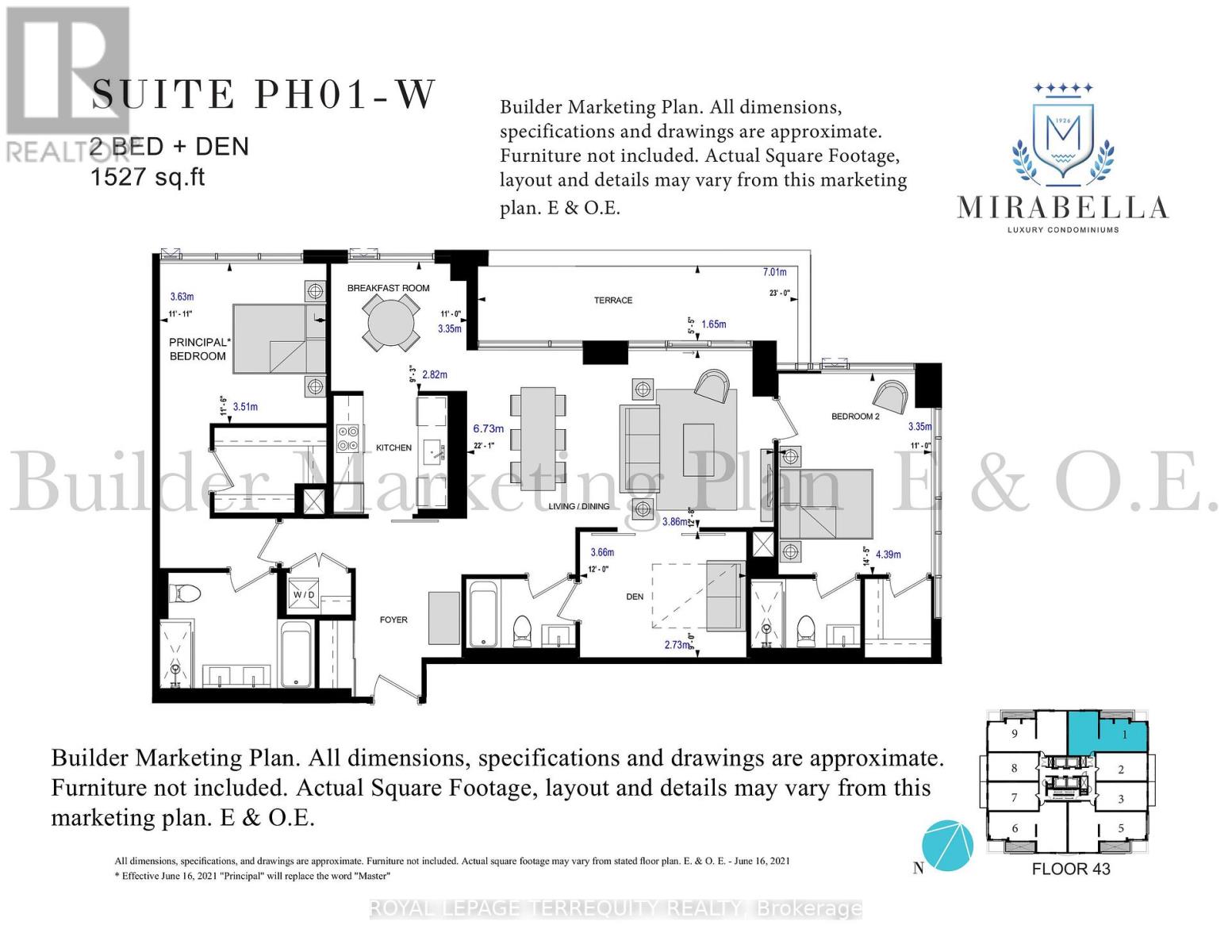37 Dirstien Street S
Elmwood, Ontario
Palatial Estate, home based business, generational family living or just a little extra income each month, WE HAVE IT ALL! Where do I begin, five huge bedrooms, three bathroom, double kitchen, open concept, in-floor heating throughout,finished rec room and gorgeous country property. The stone styled bungaloft with two concrete driveways begins the tour with a curb appeal elite level. This home has a completely separate living suite including kitchen, bath, bedroom, basement storage and even it's own 13X22 garage. If that isn't the idea could you imagine the master bedroom suite all yours. The main home is simply breathe taking. Gourmet size and style kitchen open to the dining and family room detailed to perfection and function. Massive primary bedroom loft with balcony is accompanied by three additional bedrooms in the lower level gives everyone in the family their own space. Entertaining your style, hanging grape gazebo on wooden deck with outdoor kitchen, hot tub and rear yard sized for the entire family reunion. The 22X22 double door garage is perfect for that special project, It is even hoist height. This is one of the best homes in all of Brockton and only 10 minutes to Hanover, every amenity including hospital, shopping and schools the time is NOW! At $899,900.00 it is half the price of building it new. (id:47351)
505 Margaret Street Unit# 201
Cambridge, Ontario
Bright West-Facing Condo - Perfect for First-Time Buyers, Investors & Down-Sizers. 713 sq ft | 1 Bed + Den | Private Balcony | Low Fees. Discover this exceptional urban retreat in one of the area's most prestigious buildings. This efficiently designed 713 sq ft condo features an open concept layout that maximizes space and functionality while providing a surprisingly spacious feel throughout. First-time buyers will appreciate the attainable entry point into homeownership with move-in ready condition, six quality appliances included, and budget-friendly low maintenance fees. The stylish California shutters throughout add immediate value and sophisticated charm to every room, eliminating the need for window treatments. Investors will recognize the strong rental potential of this highly desirable floor plan in a prime location that consistently attracts quality tenants. The versatile den increases market appeal, while the historically strong appreciation in this sought-after development combined with impressively low carrying costs enhances your return on investment from day one. Down-sizers will enjoy the thoughtfully designed space that feels surprisingly spacious despite its efficient footprint. The private west-facing balcony extends your living area outdoors with beautiful sunset views, while the versatile den perfectly accommodates treasured belongings or continuing beloved hobbies in your new, maintenance-free lifestyle where building amenities replace yard work and home repairs. Bathed in natural light throughout the day, this bright condo offers convenient access to shopping, dining, entertainment, and transit options. The surprisingly low condo fees create an exceptional opportunity rarely found in today's competitive market. Don't miss this chance to own in one of the neighbourhood's most sought-after buildings, offering the perfect combination of value, location, and comfort for any lifestyle. Schedule your private viewing today! (id:47351)
575 Barber Avenue N
Listowel, Ontario
This 3 bedroom, 2 bath home has a huge lot with R5 zoning potentially allowing up to a 6 unit apartment building or buy it as a well kept single family home with investment potential. The home has had many updates including windows, siding, flooring, furnace and central air. The upper level is a primary suite with a bedroom, 4 pc ensuite bath and a walk-in closet. 2 bedrooms and a 4 pc bath are on the main level. (id:47351)
2900 Battleford Road Unit# 213
Mississauga, Ontario
Welcome to your new conveniently located home. This Recently updated Bright 2-bedrooms condo features spacious bedrooms sizes, new laminate flooring (Feb 2025), and a large living/dining area with its own outdoor private balcony. The unit is freshly painted (Feb 2025) with stainless steel appliances, Newly Renovated 4pc-Bathroom (Feb 2025), and large Laundry room with washer hookups and Central Vac. Beautiful Cherry Cabinets throughout kitchen with New Butcher Block Countertops (Feb 2025) and New white tile Backsplash (Feb 2025). Ample building amenities: Visitor parking, Gym, Sauna, Tennis court, Party room and Outdoor Pool. All inclusive maintenance fees include hydro, heat, and water. Unbeatable location with easy highway access for commuters, and with multiple transit options across the street. Everything you need—grocery stores, banks, pharmacies, dining, shopping — in a 2 minute walk to the plaza. Schools, Rec centre, library and Lake Aquitaine Park all nearby too. Low maintenance unit, Excellent choice for a new family, relocating professionals, or downsizing retirees. If you’ve been searching for the perfect blend of accessibility, ease, and everyday comfort, this is it. Check out the Virtual Tour! (id:47351)
175 Victoria Street Unit# 38
Simcoe, Ontario
Low Maintenance and Great Location! This immaculate brick bungalow townhome has been lovingly maintained. This cutie boasts a total of 3 bedrooms and 2 full baths with one bedroom/den offering patio doors to the backyard. Features and upgrades include ceramic and hardwood floors, new power awning (2024), new stove (2024) walk in closet in the primary bedroom. Finished lower level provides a large family room with a gas fireplace and spacious third bedroom with an additional full bathroom. Relax on the rear deck (new deck to be completed Oct. 2, 2024) and admire the meticulously maintained gardens in the common area. Just a short walk to downtown and golf course. Sit back and relax and let the exterior maintenance be looked after. Don't miss out in this one! Call Today! Check out the virtual tour! (id:47351)
86 Colborne Street S
Simcoe, Ontario
Is you expanding your family in 2025? Do you need a large house with enough room to accommodate? Is this the year you make your dream come true by buying your next home? One home stands tall among homes in Simcoe! 86 Colborne Street South is a 2.5 Storey home with 3 floors built circa 1917 and has over 2,150 sq ft of living space. Located central to shopping, amenities, municipal offices and next door to Trinity Anglican Church. Main floor features include a dining room, living room combination with updated pot lighting, French doors and sliding barn doors into the updated kitchen with a large island. There is also main floor laundry facilities, a small 2-piece bathroom/powder closet, a vintage side porch and access to either the backyard, basement or second floor. Head up to the second floor and you will find all the bedroom sizes are generous. The primary bedroom features an ensuite bathroom with 2 sinks and a soaker tub. Off of the ensuite bathroom is a sunroom with windows surrounding you and it’s a great place to hideaway and enjoy a quiet moment with your favourite book. Bedroom 2 has an aquatic/aquarium feel to it with large replaced bay windows. There is a door off the hallway that leads to the 2nd floor deck/balcony overlooking Colborne Street South. Ascend the final flight of stairs to the 3rd level to a completely renovated space featuring 2 more bedrooms that are both generous in size. The basement is a traditional unfinished space with a workout room/gym, tool room/workshop space & utility area. Outback features a nice side yard which is fully fenced & a 2 car-garage. Imagine the possibility of some rental income here if you have the entrepreneurial spirit. More importantly, imagine yourself living here! Call today and book your viewing of this classic home with modern appointments and make your move today. (id:47351)
303 William Street Unit# 206
Delhi, Ontario
Welcome to Delbrook Estates! Cute and cozy 2 bed 2 bath condo unit in quiet area of town. One of the nicest, well kept and managed condominiums in the county! This building caters to seniors, whether active or those looking for a more leisurely lifestyle. This unit offers a beautiful westerly view from the open balcony. Primary bedroom enjoys a walk in closet and private 3 piece ensuite. The living room area is open, inviting conversation from the kitchen and dining area. Laundry room includes stackable washer and dryer. Enjoy the use of your private locker on the main level. Common room available for parties and get togethers which is included in the condo fees. Elevator service centrally located in the building, along with dedicated room which is there for move ins/outs, and the garbage collection area. Updated common sitting area just off to the side of the secured entrance, perfect for relaxing or for those waiting for a ride or a friend. Lots of visitor parking. Mail delivery to building. Stairs located on each end of the building. (id:47351)
1213 Bayfield St N Street N
Midhurst, Ontario
GREAT OPPORTUNITY! Discover the perfect blend of rural charm and urban convenience! *This property offers so much potential for families, contractors, retirees, or anyone seeking extra space and privacy. *SHOP: A spacious 20ft x 40ft workshop with an 11ft tall door—ideal for hobbyists or a home-based business! *LOT: Enveloped by mature trees, this 80ft x 247ft lot (just under half an acre) provides plenty of room for parking, gardening, and letting kids and pets roam free. *LOCATION: Adjacent to the upcoming Midhurst Community Hub, featuring a planned sports complex, and just minutes from hundreds of acres of Simcoe County Forest with access to trails. *HOME FEATURES: Four bedrooms, two baths, and ample opportunities for customization.*The side entry could easily be modified for separate basement access, perfect for in-law capabilities.*Property is priced based on condition and is being sold as-is.*Don’t miss out on this fantastic opportunity! (id:47351)
4475 Dunrobin Road
Ottawa, Ontario
Imagine building your dream home on a picturesque two-acre lot, where expansive views of the Gatineau Hills meet the tranquility of a heavily forested area. This stunning property offers the perfect blend of natural splendor and privacy, with mature pine and hemlock trees providing a serene backdrop for your custom home. With two acres at your disposal, you have ample space to design your home and surroundings exactly as you envision them, whether that includes lush gardens, a private orchard, or simply a spacious yard to enjoy the beauty of nature. Located just a 20-minute drive from Kanata, you'll enjoy easy access to urban amenities while maintaining a peaceful rural lifestyle. The area also offers a variety of recreational activities, including beach access and boat launches at Constance Bay, as well as two nearby golf courses. With Bell Fibe available, you can stay connected while enjoying the peace of nature. This "ready to go" building lot is perfect for those seeking to escape the hustle and bustle of city life and create their idyllic countryside haven. Don't miss this opportunity to start building your spring project today! HST applies. (id:47351)
2 - 1 Alpen Way
Markham, Ontario
A high demand, bright & clean townhouse in Unionville, includes 2 underground parking, very close to Unionville High School, Community Centre, Parks, First Markham Place, and Viva Bus to Finch Subway, no pets allowed, and Non-Smoker please. (id:47351)
1915 Simcoe County Rd 50
New Tecumseth, Ontario
Create Your Ideal Home On This Stunning 10 Acre Parcel. Boasting Rolling And Flat Lands Embraced By Mature Trees And Abundant Nature. The Property Includes A Newly Drilled Well (2023) At 120 Feet Deep. A Heated 23x26 Foot Garage/ Workshop Is Prepared To Meet Your Needs. Enjoy The Meticulously Landscaped Gardens, Which Enhance The Properties Beauty And Create A Beautiful Oasis. This Property Offers Exceptional Privacy, Making It Sanctuary For Those Seeking Tranquility And A Deep Connection With Nature. Minutes To Highway 9. Vendor Take Back Available. (id:47351)
42 Saintfield Avenue
Toronto, Ontario
The Bridle Path Bungalow ! Back On Edwards Gardens ! With The In Ground Pool ! Bright & Spacious! Renovated Move in condition! Close to Edward Garden And All Amenities! (id:47351)
37 Dirstien Street S
Brockton, Ontario
Palatial Estate, home based business, generational family living or just a little extra income each month, WE HAVE IT ALL! Where do I begin, five huge bedrooms, three bathroom, double kitchen, open concept, in-floor heating throughout,finished rec room and gorgeous country property. The stone styled bungaloft with two concrete driveways begins the tour with a curb appeal elite level. This home has a completely separate living suite including kitchen, bath, bedroom, basement storage and even it's own 13X22 garage. If that isn't the idea could you imagine the master bedroom suite all yours. The main home is simply breathe taking. Gourmet size and style kitchen open to the dining and family room detailed to perfection and function. Massive primary bedroom loft with balcony is accompanied by three additional bedrooms in the lower level gives everyone in the family their own space. Entertaining your style, hanging grape gazebo on wooden deck with outdoor kitchen, hot tub and rear yard sized for the entire family reunion. Plenty of room in the second 22X22 double door garage for that special project, hoist height as well. This is one of the best homes in all of Brockton and only 10 minutes to Hanover, every amenity including hospital, shopping and schools the time is NOW! At $899,900.00 it is half the price of building it new. (id:47351)
1608 Clyde Road
Cambridge, Ontario
Absolutely charming stone house built in 1870, nestled on a picturesque 1.03 acres in Clyde Village. The outbuilding presents multiple uses, featuring 730 square feet of unheated garage space and a 567 square foot heated area complete with a cozy propane fireplace. The second floor boasts a versatile studio/loft measuring 603 square feet, equipped with heating, cooling, and a lovely balcony for enjoying the serene surroundings. The exterior is equally enchanting, featuring gorgeous gardens, raspberry patch, rhubarb, pear and apple trees. There is also a stone patio, and a pergola, perfect for outdoor gatherings and relaxation. This property seamlessly blends historic charm with modern amenities, making it a truly special place to call home. This gorgeous property also has severance potential. Feasibility study, design, survey and drawings completed. (id:47351)
Ph07 - 39 Brant Street
Toronto, Ontario
Unveiling a magnificent and expansive 2-bedroom, 3-bathroom penthouse unit nestled within The Brant Park Condos! This exceptional dwelling spans nearly 1,200 square feet and features a spacious north-facing terrace, offering an abundance of natural light that illuminates the interior. Boasting elegant engineered hardwood floors and lavish high-end finishes, this home showcases striking exposed concrete accent walls and a contemporary European-style kitchen complete with stainless steel appliances. Ideal for urban living, this property is conveniently located within walking distance to an array of top-tier amenities in downtown Toronto, including convenient transit options, acclaimed restaurants, bustling nightlife, entertainment venues, upscale shopping, and so much more! (id:47351)
226-230 Carruthers Avenue
Ottawa, Ontario
Opportunity: 66 x 91-ft Lot with R4 Zoning and Development Potential with legal 4-plex and neighboring severed lot that supports approved triplex shovel ready. Calling all first-time buyers, savvy investors, and builders - seize this rare opportunity! This lot offers immense potential. Whether you choose to live in the current fourplex (with 1 additional unit extension approved) while building a neighboring triplex. Exceptional location with easy highway access, just steps to public transit and close parks, shops and restaurants that Hintonburg & Wellington Village have to offer. A safe investment long term in this rapidly growing city! Permits approved. Development fees to be paid by buyer. Conceptual drawings available for a triplex and five plex. door with a vacant lot approved for a triplex. 226 Carruthers has a triplex-approved. Prime and shovel ready development opportunity in the popular and vibrant neighborhood of Hintonburg. Severance complete and paid. This vacant lot, measuring app. 25 x 91 feet, offers a canvas for endless possibilities. 228-230 Carruthers have a 5 plex approved. Rare opportunity in the heart of Hintonburg to own a vacant Fourplex. Currently, there's a legal fourplex on-site, in need of renovations, with conceptual drawings of adding a unit in the back for a fiveplex. (id:47351)
1608 Clyde Road
Cambridge, Ontario
Absolutely charming stone house built in 1870, nestled on a picturesque 1.03 acres in Clyde Village. The outbuilding presents multiple uses, featuring 730 square feet of unheated garage space and a 567 square foot heated area complete with a cozy propane fireplace. The second floor boasts a versatile studio/loft measuring 603 square feet, equipped with heating, cooling, and a lovely balcony for enjoying the serene surroundings. The exterior is equally enchanting, featuring gorgeous gardens, raspberry patch, rhubarb, pear and apple trees. There is also a stone patio, and a pergola, perfect for outdoor gatherings and relaxation. This property seamlessly blends historic charm with modern amenities, making it a truly special place to call home. This gorgeous property also has severance potential. Feasibility study, design, survey and drawings completed. (id:47351)
15 Upper Canada Drive
Erin, Ontario
If space is what you are looking for, then look no further! Drive up the long driveway into this huge 0.8-acre lot, full of privacy and lovely landscaping. Wander up the front walkway to the double door entrance and walk into over 2,900 square feet of above grade space. Floor to ceiling windows bring in all the warm sunlight with 9-foot ceilings for open, airy living. Open combination of dining and living room with gleaming hardwood floors. Kitchen is as functional as it is beautiful with quartz counters and stainless-steel appliances. Lots of room for a kitchen table that walks out to the patio or into the warm, cozy family room. Also on the main floor is a powder room, laundry and mudroom to garage. A super cool private little porch is accessed from the front hall. Upstairs is an enormous primary and ensuite, plus walk-in closet. 3 more generous bedrooms and a full bath. The basement is just ready for your creative juices to flow. Perched up high in this family friendly neighborhood, only 40 minutes to the GTA and 20 to the GO train. Small town living in a big space! **EXTRAS** AC (2023), Freshly Painted Throughout (2024), Roof (2022), Quartz Countertops in Kitchen (2016), Deck (2015) (id:47351)
37 Gunsolus Road
Kawartha Lakes, Ontario
Value Packed DETACHED 3 bdrm, 3 bath Julianna Home with an amazing backyard! Located in a desirable community close to parks, schools, shopping & more. Handy for evening strolls by the River while located conveniently to the highway for commuters. Freshly painted, this well loved home provides an open concept main level with entrance to the spacious 2 car garage, powder room, and w/o to beautifully landscaped backyard, mostly fenced, interlocking patio, and a hot tub. Upstairs The Generous Primary bedroom has a 4 pc ensuite and ample walk-in closet. On this level, you'll find 2 more bedrooms with double closets. More living & storage space found in the finished basement where kids can play or perhaps create your own get away. (id:47351)
1321 Baseline Road
Hamilton, Ontario
This 2 stories 3 bedrooms Approx. 2270 SQ ft and 2.5 batchrroms home walking distance to LakeOntario. The primary bedroom includes a walk-in closet and a 4-piece ensuite. Large spaciousliving rooms & large eatin kitchen area. Few minutes easy access to Hyway & minutes to allamenities. 5 minutes to Newport Boating Club & Fifty Point Marina (id:47351)
37 Pace Avenue
Brantford, Ontario
Stunning 4-Bedroom LIV Home in a Family-Friendly Community! This 2,689 sq. ft. home is perfect for a growing family, featuring 4 spacious bedrooms & 4bathrooms. The elegant brick & stucco exterior leads into a grand foyer with oversized tiles. The main floor offers a formal living room, a large family room, and a gourmet eat-in kitchen with granite countertops, an island with breakfast bar, crown-molded cabinetry, and a walk-in pantry. A sunken mudroom off the 2-car garage and a 2-piece powder room complete the main level. Upstairs, the primary suite boasts his & hers walk-in closets and a luxurious Ensuite with a soaker tub & oversized glass shower. A second bedroom has its own private 4-piece Ensuite, while the third & fourth bedrooms share a Jack & Jill 4-piece bath. A convenient second-floor laundry room adds to the homes practicality. The unfinished basement provides ample storage and future potential, complete with a 200 AMP service & HRV unit. Located in a quiet, family-friendly neighborhood, this home is a must-see! (id:47351)
721 Waterloo Street
Wellington North, Ontario
Welcome to this charming 3-bedroom, 1-bath bungalow nestled in a peaceful neighbourhood adorned with mature trees. This inviting home features numerous updates, including a beautifully renovated bathroom and stylish laminate flooring throughout, offering both comfort and modern appeal. The open layout provides ample natural light, making the space feel warm and welcoming. Enjoy your spacious backyard, perfect for outdoor gatherings or quiet relaxation. Conveniences continue with a walkout to the backyard that was freshly hydro seeded this summer. This is a fantastic opportunity to own a move-in-ready home in a tranquil setting. (id:47351)
Ph01w - 1928 Lakeshore Boulevard W
Toronto, Ontario
Extraordinary Penthouse with giant views of HIGH PARK, Grenadier Pond & City North East. Brand New 1510 sqft, THREE Bedroom,(or 2 plus library-den) 3 Full Baths, PH01w Plan. Architecturally Stunning & Meticulous Built Quality by Award Winning Builder. Expansive 22 feet wide Terrace. Mirabella WEST Tower is right at Lake Ontario ! Forever Unobstructed SOUTH LAKE Views. This Suite is Upgraded by Builder with $74,553.00 of Luxury Finishes and Electrical Extras throughout. 10 ft Ceilings and Brand New 1527 square feet of gorgeous penthouse living. Mirabella Condominiums has 10,000 sq.ft. of Indoor Amenities Exclusive to each tower, +18,000 sq.ft. of shared Landscaped Outdoor Areas +BBQs & Dining/Lounge. Sought after HIGH PARK/SWANSEA Neighbourhood. Minutes to, Roncesvalles, BloorWest Village, High Park, TTC & quick access to all Highways, 15min to Airport. Miles of Walking/Biking on Martin Goodman Trail & The Beach are at your front door! World Class Central Park Style Towers, Indoor Pool (SOUTH Lake View),Saunas, Expansive Party Rm w/Catering Kitchen, Gym (Park View) Library ,Yoga Studio, Children's Play Area, 2 Guest Suites per tower, 24- hr Concierge. Other is Terrace. Pristine Layout- Rare 3 Bedroom. High Park N-East View, 1 Prk & 1 Lcker Incl.**EXTRAS** Built-In Appliances, MIELE Gas Stove Top. Rare Opportunity to live on the Lake in Brand New Luxury (id:47351)
2 Rockwell Avenue
Toronto, Ontario
Welcome to 2 Rockwell Avenue, situated in the vibrant Weston/Pellam Park neighborhood. This semi-detached residence presents significant potential. It boasts a prestigious location, just steps away from St. Clair Avenue West. The home is solidly constructed, retaining many of its original features. The second floor comprises three spacious bedrooms that are filled with natural light. The kitchen is functional and provides access to the backyard. The main floor features a roomy living area that overlooks the dining room. Enjoy the tranquility of your private backyard, perfect for soaking up the sun. The basement includes one bedroom and a bathroom. Additionally, there is a private driveway accommodating one vehicle. This well-established community offers excellent schools, community centers, shopping options, restaurants, and convenient access to public transit (id:47351)




