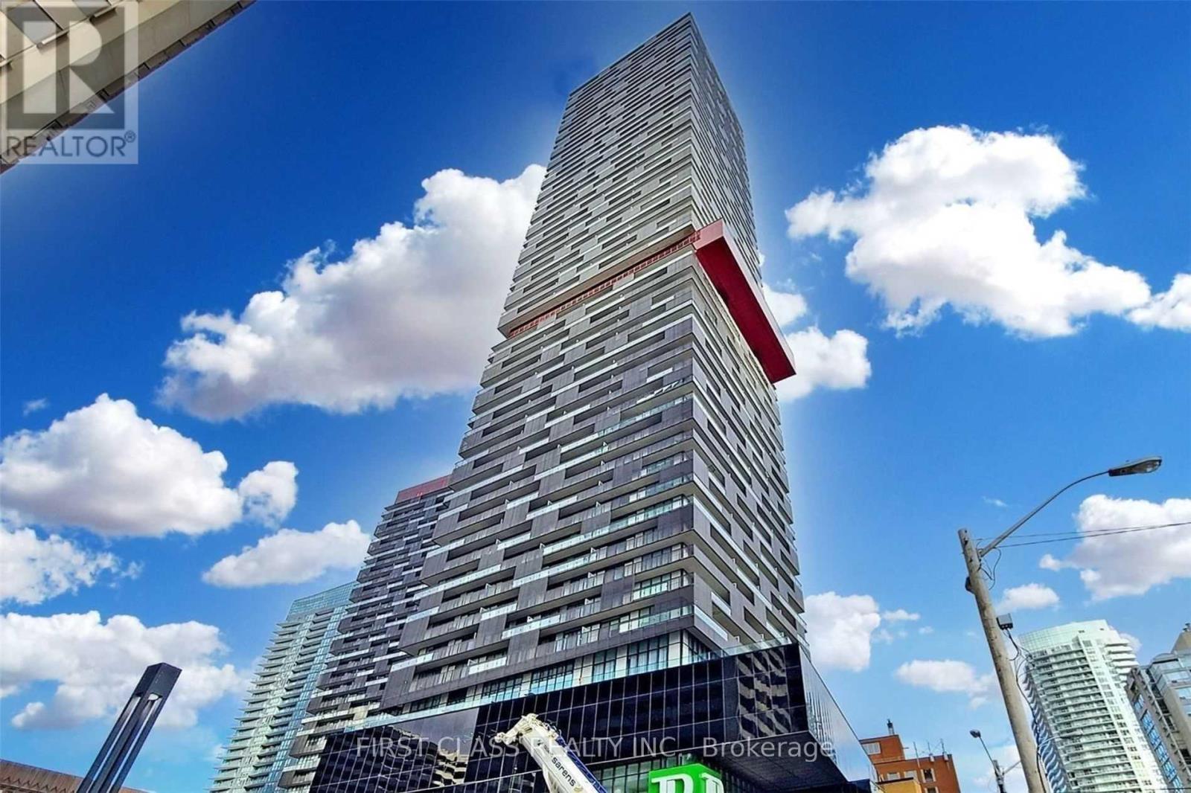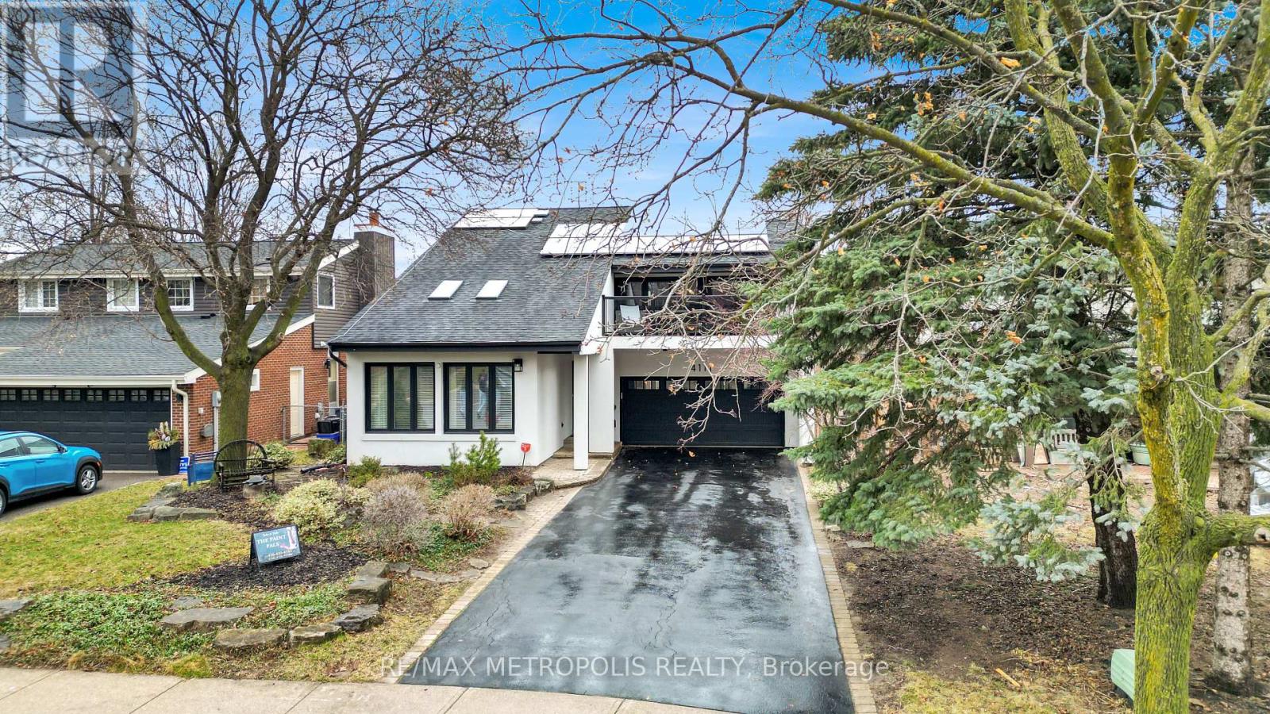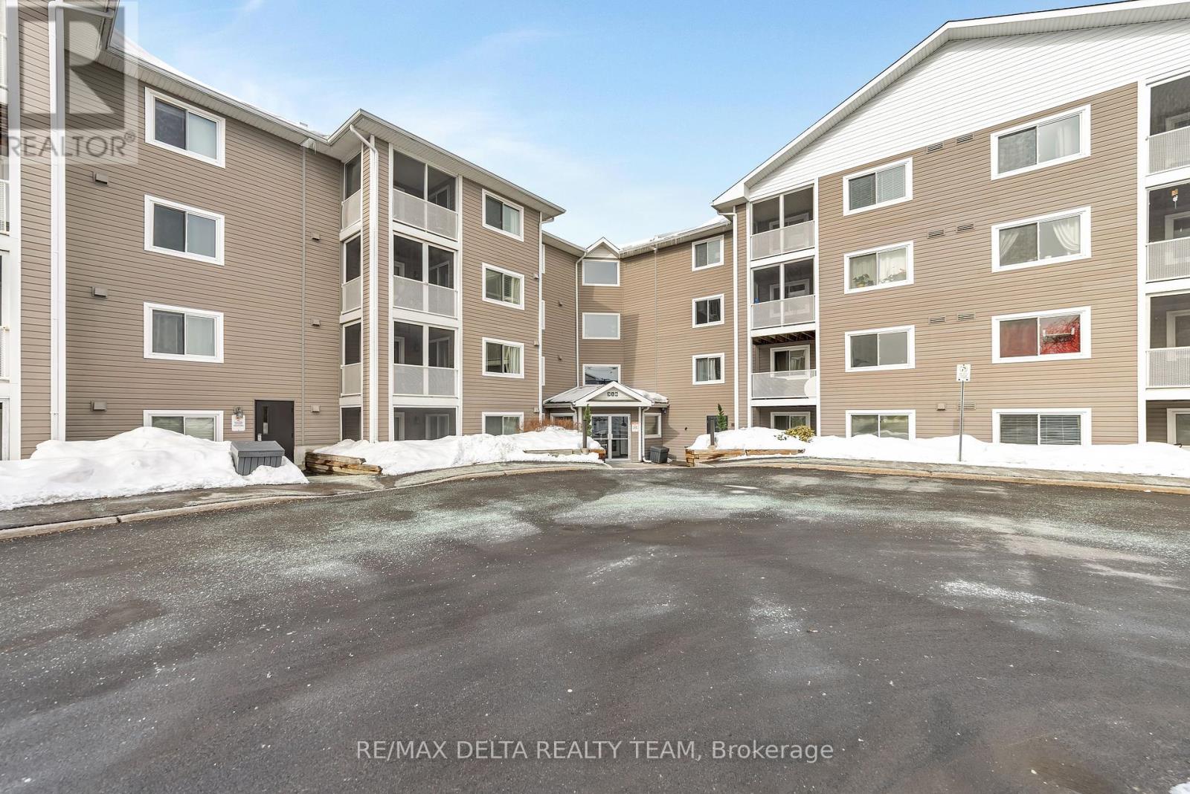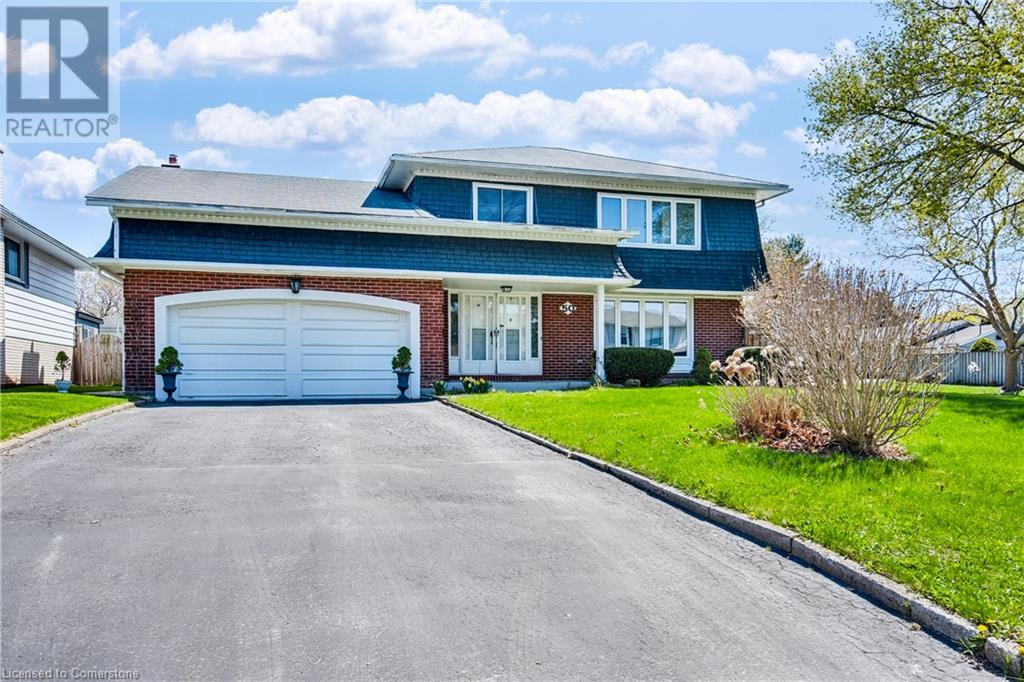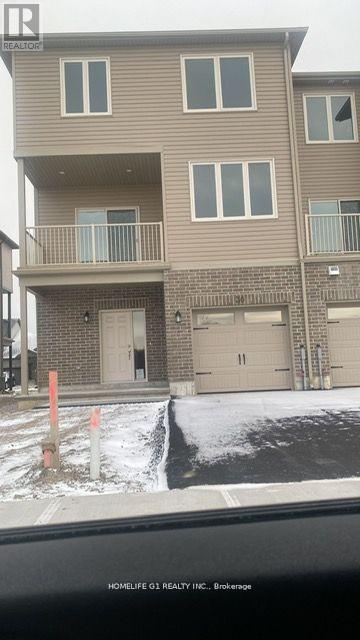1819 Rosebella Avenue
Ottawa, Ontario
Fantastic opportunity to own an upgraded duplex in Blossom Park offering the perfect blend of location, layout and potential. Spacious double wide driveway. Double car garage and backing onto green space. Large lot w/ private wide fully fenced backyard. The upper unit features 3 bedrooms & 1 bath. Bright open concept living & dining room w/ hardwood, large windows, cozy wood burning fireplace. Upgraded eat-in kitchen w/ ceramic tiled flouring, quartz countertops, 3 stool breakfast bar, floor to ceiling soft close cabinets, champagne hardware, subway tile backsplash, ss appliances, double undermount kitchen sink. Large pantry for additional storage. 3 sun filled generously sized bedrooms w/ hardwood. Cheater ensuite w/ separate glass shower & tub, large vanity. Double linen closet & in-unit laundry for added convenience. Separate access to lower unit featuring 2 bedrooms and 1 bath. Open concept floorplan. Fully equipped kitchen w/ ample floor to ceiling cabinets, subway tile backsplash. Large living space w/ wide plank flooring & recess pot lighting. Spacious full bath w/ stand up shower, expansive vanity w/ lots of storage space. In-unit laundry. Located in walking distance to schools, amenities, farm boy. Easy access to downtown via the parkway. Great opportunity for investors or for mortgage accelerator w/ SDU in basement. 24 Hr Irrevocable on Offers (id:47351)
1032 Hwy 7 Road
Otonabee-South Monaghan, Ontario
This beautiful home is situated just on the edge of the city. Quick access to all local amenities, schools and shopping. Besides the main house there is a self-contained second unit that has been used as an art studio for 20+ years. The unit would make an excellent in-law suite with a large living room combination kitchen, bedroom and a 4 pc bath. The home shows very well with wooden beamed ceilings, wooden accents and artwork on some of the doors, by a very talented local artist. The home has a wonderful wraparound porch and a great sized, private rear yard. Although situated on a main thoroughfare, the home is set back from the road. Roof, water treatment and furnace all updated 8 yrs ago. AC 3 yrs ago. (id:47351)
61 Mabley Crescent
Vaughan, Ontario
Well Maintained Affordable Home @Prime Location*Functional Layout W/ Potential Bsmt Apt* All Brick, New Sliding Door to Backyard(2021), New Roof (2021), New Driveway (2021)* Long Driveway Can Park 3 Cars*Enclosed Front Porch * South Backyard * Bright & Spacious Eat-In Kitchen* Good Size of All 3 Bedrooms *Finished Basement with Recreation Room, Wet Bar & 4pc Washroom* Great Opportunity To Invest or Self Use*. Just A 2 Minutes Walk To Bathurst & Steeles, One Bus To Finch Subway, Quick TTC Ride To York U & Subway* Close to Supermarket, T&T, Shoppers, Restaurants& Malls. ** This is a linked property.** (id:47351)
423 Maple Avenue S
Burford, Ontario
Great location in downtown Burford! Well kept commercial space with great storefront visibility and exposure just off the main street with lots of parking nearby. Formerly operated as a pizza chain restaurant with 26 seats and 8 tables being the perfect set up for take out or dine in. Offering two public bathrooms(1 ladies/1 men's),prep/staff room and one staff only bathroom. Side entrance to kitchen perfect set up to bring in or take out product. This space has a clean layout with large store front windows to showcase your business. Zoning allows for a wide variety of uses including retail,office or restaurant. Contact LS for more info. (id:47351)
1074 Lakehurst Road
Galway-Cavendish And Harvey, Ontario
Welcome to your private oasis retreat designed just for you. Nestled on 32 acres with complete privacy and stunning sunset views over Sandy Lake, this rustic three-bedroom, two-bath Century Home offers the perfect blend of relaxation and adventure.Wake up to the serene shoreline of Sandy Creek, where an older boathouse stands alongside a newer dock, offering easy access to the tranquil waters of Sandy Lake or the more expansive Buckhorn Lake. Spend your mornings paddling through the peaceful creek or exploring the scenic waterways nearby. In the evenings, unwind in your wrap-around three-season sunroom, soaking in the breathtaking lake views and vibrant sunsets. Inside, modern comforts meet timeless charm. The updated kitchen, hardwood floors and laundry offer convenience, while the cozy wood stove ensures warmth on cooler nights. Zoned as a Hobby Farm, this property gives you the freedom to keep chickens, up to five horses, or other livestock, with facilities, including stalls, two small barns, and a steel storage unit. An expansive garden and greenhouse, complete with a gas watering system, provide the perfect setup for growing your own vegetables. For the adventurous, a children's play-set and zip line promise endless fun, while wooded trails lead to a scenic 30-minute walking loop along Sandy Creek. Two separate entrances add convenience, and the property is just minutes from Buckhorn shopping and dining.With low property taxes, thanks to a Forest Management Plan that protects trees along the Sandy Creek shoreline, this home offers the perfect mix of rural charm and modern amenities. Your dream retreat awaits. (id:47351)
4302 - 8 Eglinton Avenue E
Toronto, Ontario
Prestigious E-Condo steps to Yonge/Eglinton subway. Bright 2+1 Bedroom Corner Suite W/ 9' Ceiling. 734+257 Sqft Wrap-Around Balcony, 2 Full Baths, Floor To Ceiling Windows. Unobstructed South-West birdsview Of Lake Ontario & CN Tower. Modern Kitchen With B/I Appliances, Quartz Counter top, High End B/I Energy Efficient S/S Appliances, Engineered wood Floors. 5 Star facilities. Stunning Indoor Pool & Lounge With City View. Close To All Amenities. 1 parking is included. (id:47351)
55 Riddell Street
Carleton Place, Ontario
This stunning 3-bedroom townhome with an extended interlock driveway with landscape-wired lighting is located in Millers Crossing community just minutes from the heart of Carleton Place. Offering over 2,000 square feet of exceptional living space with a bright, modern main level. This stunning kitchen has upgraded cabinetry, stainless steel appliances, and a walk-in pantry. The open-concept living and dining areas provide direct access to a fully fenced backyard. Complete programmable Lutron smart home with Programmable Electric Blinds on the main floor, Smart door lock, 25+ Pot lights throughout, and Speakers in the ceiling. The extra-wide staircase leads to the upper level, you'll find a large primary suite with a 5-piece ensuite, oversized glass shower, and a spacious walk-in closet. There are also two additional bedrooms which are a generous size. Finishing the upper level is your walk-in laundry room with extra storage. The finished lower level rec room can be used as a games area or secondary family space. Great location, walking distance to tons of amenities, and easy access to Highway 7. (id:47351)
Lower - 3352 Bruzan Crescent
Mississauga, Ontario
Welcome to your stunning, brand-new basement apartment! This never-lived-in unit features a private entrance, two spacious bedrooms with ample natural light and closet space, and a modern washroom. The kitchen boasts high-end, brand-new appliances, while elegant laminate flooring and stylish pot lights add a warm, contemporary feel throughout. Located in a sought-after neighbourhood, you are steps from the GO bus stop and within walking distance of Lisgar GO station, which has direct trains to Union Station. Grocery stores like Longos, Walmart, and Metro are nearby, along with parks, top-rated schools, and a variety of restaurants. Wi-Fi and one driveway parking spot are included in the rent. Don't miss out on this modern, convenient living opportunity! (id:47351)
282 Robins Point Road
Tay, Ontario
Top 5 Reasons You Will Love This Home: 1) This waterfront home showcases breathtaking panoramic water views, creating a tranquil and scenic atmosphere enjoyed from multiple rooms throughout the house 2) Completely updated with a stylish kitchen featuring stainless-steel appliances, seamlessly flowing into a cozy living room highlighted by a gas fireplace, creating a cozy and inviting setting 3) Experience the pinnacle of luxury living with a stunning waterfront property, where you can savour alfresco dining by the water or host elegant gatherings in your own scenic backyard 4) Perfect as a year-round residence or a profitable rental, with endless water activities like boating, fishing, kayaking, and swimming right at your doorstep 5) Located in a sought-after area with easy access to schools, shopping centers, parks, and major transportation routes, making it ideal for families and professionals. Age 86. Visit our website for more detailed information. (id:47351)
27 Aspendale Dr W
Marathon, Ontario
Your forever home awaits. This large family home ticks all the boxes and is finished top to bottom. Located in a popular residential area close to parks. With a large fully fenced yard, big garage and private yard and drive, this home is worth a closer look. Solid kitchen with plenty of storage and pretty dining area make family meal prep a breeze! The large living room is close by for keeping an eye on the kiddos while preparing dinner. On the main level there are three bedrooms and a lovely 4pc bath. The primary bedroom has a 2pc ensuite. The magic continues on the lower level with a large rec room area, laundry room, kitchenette, new 3pc bath, storage and additional bedroom. Separate private entrance for lower level. The large fully fenced yard is ideal for family gatherings and play-time for the kids and pets. If it is a large workspace you are looking for, this 18x25 garage is a must see. Fire suppressant sprinklers in the basement. So much to offer at an affordable price and move-in ready. Call or text to view this home, it won't last long. Visit www.century21superior.com for more info and pics. (id:47351)
Unit B - 14 Stevens Avenue
Ottawa, Ontario
Discover upscale urban living in the vibrant Vanier/Kingsway Park neighborhood of Ottawa, ON,with our newly available 2-bedroom, 3-bathroom apartment in the brand-new Suites at 14 Stevens.This 2-level stacked apartment offers a perfect blend of luxury, comfort, and convenience,designed to enhance your lifestyle. Enjoy 1,154 sq ft of contemporary living space featuringlarge windows for ample natural light, and high-end finishes throughout. Prepare meals in stylewith stainless steel appliances, quartz countertops, and sleek cabinetry. Each bedroom featuresits own private bathroom, adding an extra layer of privacy and convenience. Plus, a guestbathroom on the main living level for ease. Extend your living with a private balcony, perfectfor relaxing and entertaining. Exclusive arrangement with CommunAuto for car-sharing, providinga green and cost-effective transportation alternative. Heat and water are included in the rent.Tenants are responsible only for hydro and internet. Just minutes from downtown Ottawa, enjoyeasy access to the city's business hubs, entertainment venues, and dining experiences. Stepoutside to a community known for its walkable streets and friendly atmosphere. Explore localshops, cafes, and parks without the need for a car. Multiple transit options available, makingit easy to navigate the city and beyond. This apartment is ideal for professionals seeking abalanced urban lifestyle with the benefits of a modern community and excellent proximity toOttawas bustling downtown core. Experience the best of city living at the Suites at 14Stevens. Join our community today and elevate your living experience! Contact us to schedule aviewing or learn more about our leasing options. Embrace modern living in the heart of Ottawa! (id:47351)
245 Queen Street W
Toronto, Ontario
Café at its best. Had Alcohol License for indoor and patio. Great Coffee, Wine, Catering, Hosting Events, Birthday celebrations, charity and fundraising events, dinner party, product launch and more with their experienced events team will make you look great. ------> Located in the heart of Toronto's trendy Fashion and Entertainment District, a bustling suburb just downtown Toronto, a remarkable success story has unfolded in the form of a thriving Café / Coffee Shop business. This charming establishment had not only won the hearts of the local community but has also become a favorite destination for Coffee enthusiasts from all over the Greater Toronto Area. Successful. **EXTRAS** Was a Successful business with great sales. Fantastic location with great exposure, ample street parking, TTC, transit and many anchor tenants bring in countless customers. (id:47351)
618 - 335 Wheat Boom Drive
Oakville, Ontario
Stylish, bright and brand-new 1-bedroom + den, 1-bathroom unit with parking and a locker in Oakville's coveted Dundas & Trafalgar community. Designed for modern living, this suite features a functional layout with laminate flooring throughout, a stylish kitchen with a center island, elegant quartz countertops, and soaring 9-foot ceilings. The open-concept living and dining area extends to a private balcony, while the versatile den is ideal for a home office. $15,000 in upgrades were done. Enjoy the convenience of 1 underground parking space, 1 locker, and high-speed internet included in the maintenance fee. Steps from grocery stores, Canadian Tire, banks, restaurants, and more, with easy access to highways, public transit, Oakville Hospital, and Sheridan College. (id:47351)
107 Dolores Street
The Nation, Ontario
This charming family home with a massive lot offers a warm and inviting atmosphere with a variety of beautiful flooring throughout, including tile, hardwood, and carpet. The eat-in kitchen features an abundance of cabinetry and counter space, perfect for meal prep and family gatherings. Enjoy meals in the formal dining room with ceramic flooring, or relax in the sunken living room, which boasts stunning hardwood floors. The home includes three spacious bedrooms, including a master suite with a walk-in closet and an ensuite with a relaxing whirlpool tub. The fully finished basement offers a large rec room with a cozy gas stove and a full bathroom, providing the perfect space for entertaining or relaxing. Outside, the expansive lot features a large deck and a pool - ideal for summer fun and outdoor living. This home is a must-see. Don't miss your chance, book a showing today! (id:47351)
4111 Sharonton Court
Mississauga, Ontario
Welcome to 4111 Sharonton Crt, this property is conveniently located in the end of a cul-de-sac backing onto a greenbelt in this sought after pocket in Erin Mills, Mississauga. This neighborhood is lined with beautiful mature trees. The home boasts hardwood flooring and pot lights throughout, and the kitchen comes fully equipped with a gas range, stainless steel appliances and a chef's sink for culinary enthusiasts. Large windows and skylights in the open concept main floor provide ample natural light and a natural gas fireplace for extra warmth during those cold winter months. On the second floor you'll find a large primary bedroom with an ensuite bathroom. Two of the bedrooms have direct access to the front terrace located above the two car garage. The basement has a fifth bedroom which is currently being utilized as a gym. Also, a sitting room with a walkout to the Jacuzzi hot tub in the backyard. The backyard features a deck with a side entrance for quick access to the kitchen and dining room. The main and second floors have been freshly painted prior to listing. This home also has an endless water heater and a solar powered hot water tank. Central vacuum for your convenience. 8 car parking in the private drive-way. Located within a short distance of many amenities including, convenience stores, Erin Mills Town Center, Credit View hospital, Lifetime Fitness, highway403, QEW, schools, parks, playgrounds and much more. Don't miss out on your chance to own your home in this beautiful family friendly neighborhood.*****OPEN HOUSE SATURDAY, MARCH 8 & SUNDAY, MARCH 9 FROM 2:00-4:00PM***** (id:47351)
15 Edgewood Drive
Greater Napanee, Ontario
Nestled in a quiet neighbourhood of oversized lots and mature trees, this charming 3-bedroom side-split offers the perfect blend of urban living without the typical subdivision congestion. With numerous upgrades in the past few years, the home's heart has a recently renovated kitchen including appliances and granite countertops. Other upgrades include roof shingles in 2019, new main-level flooring in 2022, and plush carpets on the upper level, also added in 2022. Open the back door and pooch can run around safely in the fenced-in area. A standout feature is the double garage, with one side transformed into an insulated and heated workshop perfect for hobbyists or DIY enthusiasts. Already wired for a generator, you'll never have to worry about power outages. Located within walking distance to Rotary Park, you can stroll down to the river for summer picnics, or its just a 3-minute drive to the Napanee Golf and Country Club. With a peaceful dead-end street and flexible closing, this home is truly a rare find! (id:47351)
31 Thornbank Road
Vaughan, Ontario
This sprawling, classically designed mansion has a gated front entrance to a circular courtyard with formal gardens, sprawling 100 ft X 302 Ft And back to the Prestigious 'Thornhill Golf Club' Professionally Interior Designed & Furnished - 6+1 Bedrooms,10 Washrooms- Showcasing A Grand Cathedral Foyer, Magestic Archways And 11 Ft & 10 Ft Ceilings with Elevator, Multiple Walk-Outs To Terraces & Enclosed- Veranda Overlook The Backyard Retreat & Swimming Pool Oasis, professional landscaping, heated driveway and surrounding wrought iron fencing with an entrance gate, Kitchen highlights include a hardwood floor, granite counters, a large centre island/breakfast bar with an integrated sink, a pantry, pot lights, a detailed decorative ceiling, custom backsplash, high-end stainless steel appliances, a built-in desk, arched windows, and a sliding door walkout to a covered patio. Off the kitchen is a covered outdoor loggia in Italian with a wood-burning fireplace. The living room features a hardwood floor, crown moulding, a wood-burning fireplace with detailed plaster surround, a ceiling medallion and chandelier, and two arched double garden-door walkouts. In the dining room, highlights include a hardwood floor, crown moulding, a chandelier and two arched windows. The office features rich wood walls, a coffered wood ceiling, wall sconces, floor-to-ceiling built-in shelves, and two double-door walkouts to the front. The backyard has a covered patio, an inground pool, a three-piece bathroom, a cabana, an inground hot tub, a large lanai with a wood-burning fireplace, an outdoor kitchen with stainless steel appliances and a dining area, fountains, gardens, a potting shed, and lawn space. The lower level wine room,700-bottle wine cellar features cabinetry, counter space, exposed brick walls and ceiling, a tile floor, a games room and a sound-proof movie theatre. It also comes with a 3 car garage and 12 parking spaces. (id:47351)
306 - 316 Lorry Greenberg Drive
Ottawa, Ontario
This freshly painted, updated 1bedroom 1 bathroom condo offers modern living with brand-new laminate flooring and trim. Featuring an open-concept layout, it's perfect for both relaxation and entertaining. Located just steps away from a community centre and library, you'll have easy access to recreational and cultural activities. Enjoy the outdoors with nearby walking and biking trails, as well as shopping and other amenities just around the corner. Ideal for those seeking comfort and convenience in a well-connected neighborhood. Some photos are virtually staged (id:47351)
50 Royal York Road
St. Catharines, Ontario
Welcome to 50 Royal York Rd, a spacious 4-bedroom Detached home in the highly desirable North St. Catharines Lakeshore community! Just steps from Lake Ontario, waterfront parks, and scenic trails, this home offers the perfect blend of comfort, space, and convenience. Step inside to find large principal rooms with beautiful hardwood floors throughout the main level, including a formal living and dining room, perfect for gatherings. The cozy family room features a charming fireplace and walkout patio doors that lead to your fully fenced backyard with an inground pool—an ideal space for relaxing, entertaining, and enjoying summer to the fullest! The renovated kitchen boasts ample counter space, modern finishes, and plenty of storage, making meal prep a breeze. Upstairs, you’ll find four generously sized bedrooms, including a spacious primary suite with a walk-in closet and private ensuite privileges. The fully finished basement is complete with a wet bar—perfect for hosting guests or creating the ultimate entertainment space. Plus, with a 6-year-old furnace and AC, this home offers peace of mind and efficiency. Located minutes from Port Dalhousie, top-rated schools, beautiful parks, shopping, and fantastic restaurants, this home also offers quick QEW access, making commuting effortless. Don’t miss this rare opportunity schedule your private showing today! (id:47351)
3006 - 15 Holmes Avenue
Toronto, Ontario
Location, Location. Yonge/Finch New Azura Condo, 1 Bed 1 Bath Unit. Heart Of Willowdale At Yonge And Finch. Large Balcony in High Floor with Unobstructed View. Modern Open Concept Kitchen With Built-in Appliances Laminate Throughout And Modern 4 Piece Bath.State Of The Art Amenities Include Gym, Party Rm, Golf Simulator, Yoga RM, Rooftop Deck And Bbq, 24Hrs Concierge, Visitor Parking & So Much More. Located Steps To High Ranked Schools, TTC Subway, Library, Countless Restaurants, Grocery, Shopping, North York Centre And Minutes Drive To Hwy 401. (id:47351)
15 Strathallan Boulevard
Toronto, Ontario
****MUST SEE****CITY-PERMITTED INTENSIVE RENO'D(Professionally Interior Updated----Spent $$$$----2020-2021------Impeccable Condition---Rarely-Lived-----Feels Very Fresh/New)****Looking For a Remarkable, One of A Kind & Turn-Key Home--------Exceptional Opportunity To Enjoy Your Life, A Home In One Of The Most Sought After--Lytton Park *****Everything-----Almost Has Been Redone-------Redesigned W/City Building Permit-Approved(2020--2021)---------Spent $$$$--------Gutted To The Brick(This Home Underwent a Complete Redesign & Renovation--Completed-------Apx 4yrs ago(2020-2021)***Creating Open Concept & Welcoming Vibes To Be Your Home Here, Comfort & Luxury**The main Flr Boasts Large Living Room Combined Sunny-Den Area & Ideal For family gathering & friends entertaining Culinary Perfection in the Comtemporary Kit Equip'd W/Top-Of-The-Line Appl(Subzero/Wolf Brand:Rarely-Used & Large Prim Bedrm W/Lavish Ensuite & Each bedrm Has Own Ensuite**Fabulous 3rd Floor Features A 4th Bedroom & Perfectly Entertainment Sanctuary Area, Allowing City-Skyline View Of Private Rooftop Retreat Patio----Super Bright Cozy Home Office Or Den(Homework Lounge) Area**Fully Finished--Functional Basement With Separate Entrance, Potential 2nd Kitchen Area & 3pcs Washroom & Wine Cellar & Large Laundry Rm**5-6Parking Available On Driveway+Garage***A Truly Delightful Home****Close To Central Downtown,Renowned Private Schools,Park & Shopping To Avenue Rd/Yonge St **EXTRAS** *Top-Of-The-Line Appls (Subzero/Wolf Brand--2021):Paneled B/I Subzero Fridge(2021),Wolf Gas 4 Burner W/Griddle Stove(2021),Wolf B/I Mcrve(2021),Wolf B/I Oven(2021),Washer/Dryer(2021),Pot Filler(2021),C-Island(2021),2Furances--2 A/C (id:47351)
B-2005 - 50 Upper Mall Way
Vaughan, Ontario
Luxurious Brand New Condo At Promenade Park Towers. Enjoy A Sun-filled Suite With Panoramic City View. Den Can Be Used As A Bedroom. Connecting The Residences Is A Stylish Podium & An Elevated Outdoor Green Roof Terrace On The 2nd Level. With Direct Access On The Ground Floor To The Promenade Shopping Centre And Everyday Conveniences At Street Level Very Soon. Building Amenities Include A State-Of-The-Art Fitness Center, Party Room, And Outdoor Green Roof With BBQ Terrace. **EXTRAS** Fridge, Stove, Dishwasher, Washer And Dryer, Microwave, Existing Light Fixtures & Window Roller Shades. 1 Parking & 1 Locker Included. (id:47351)
2202 - 60 Absolute Avenue
Mississauga, Ontario
*FURNISHED* Welcome to the iconic "Marilyn Monroe" Tower, located in the heart of Mississauga! This bright and spacious 1-bedroom, 1-bathroom condo boasts stunning views and a comfortable living space. You can enjoy the wide range of building amenities, offering approximately 30,000 sq. ft. of recreational facilities such as Indoor & Outdoor pools with a Sun Deck, Hot Tubs, an Indoor Running Track, a Squash Court, a Fitness Room, a Party Room, Billiards, and more! Conveniently located in the centre of it all - you're just minutes from Square One Mall, Sheridan College, public transit, major highways (403/401/QEW), & variety of restaurants. The unit comes fully FURNISHED, so you can move in and make it your own with ease. Book your viewing today! (id:47351)
30 Evans Drive
Prince Edward County, Ontario
1633 SQ FT Brand new 3 BED / 2.5 BATHROOM townhome in Talbot on the Trail- a community of town homes with easy access to the Millennium Trail in beautiful Prince Edward County. This is an EXTERIOR back-to-back townhome (1633 SQ FT), Featuring a welcoming covered front porch, the large foyer leads upstairs to an open concept living area boasting a bright great room, spacious kitchen, powder room and balcony space. The third-floor layout features 3 bedrooms, 2 bathroom and a separate laundry space. Standard features include 9-foot main floor ceilings, paved driveways, and much more. the basement is roughed in for another bathroom. (id:47351)





