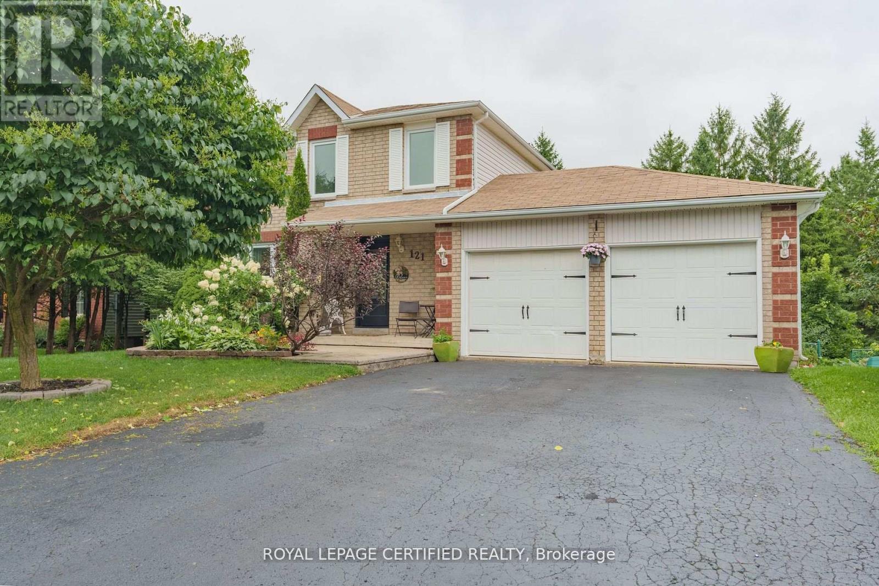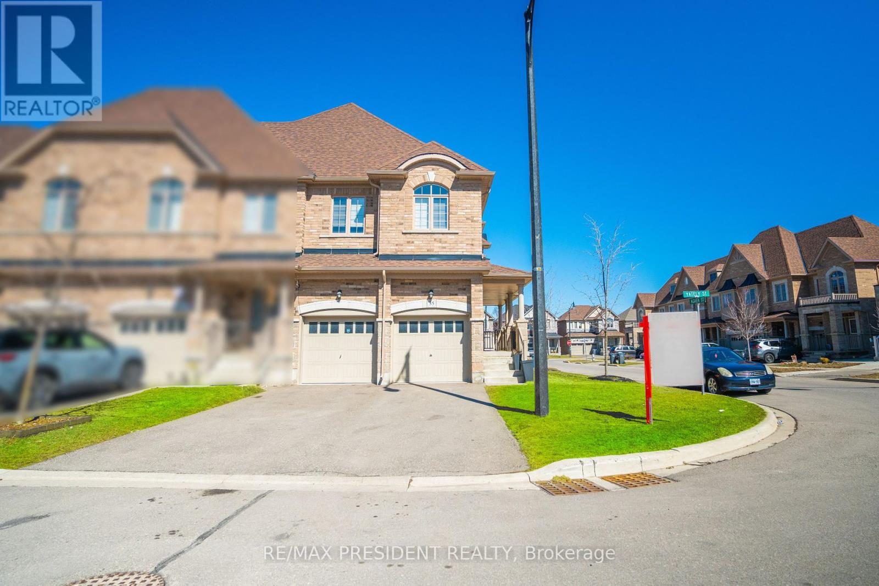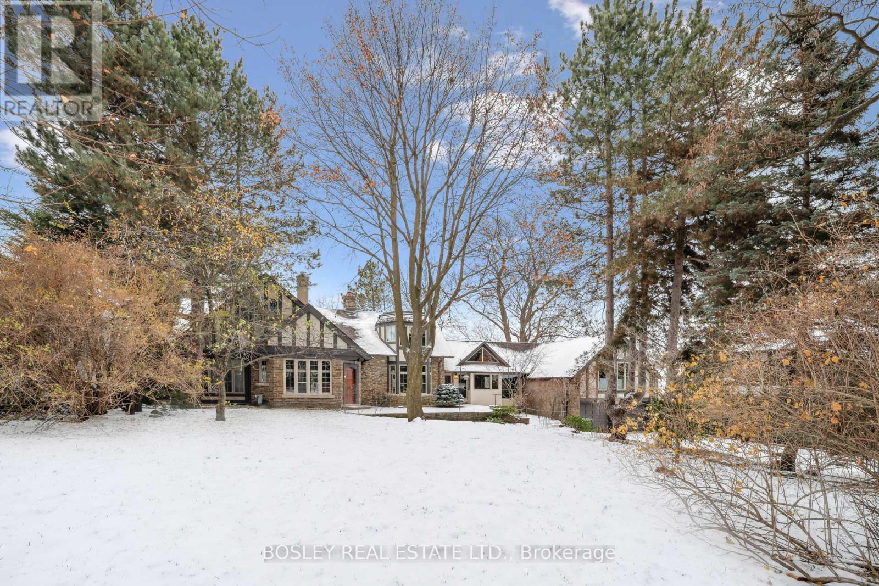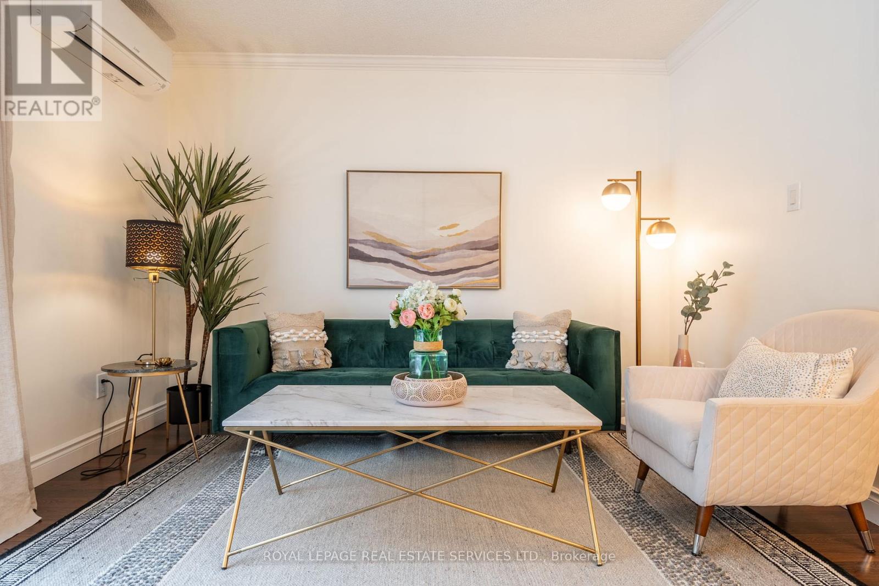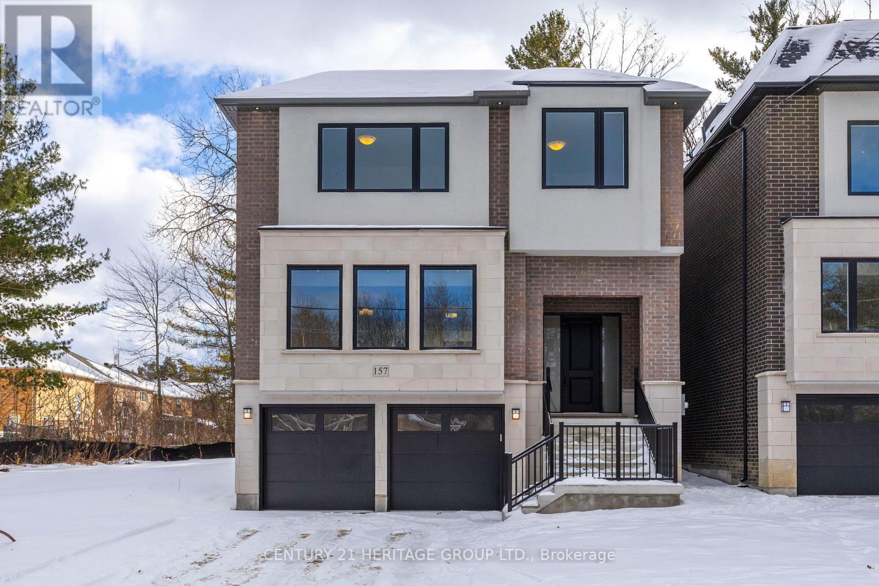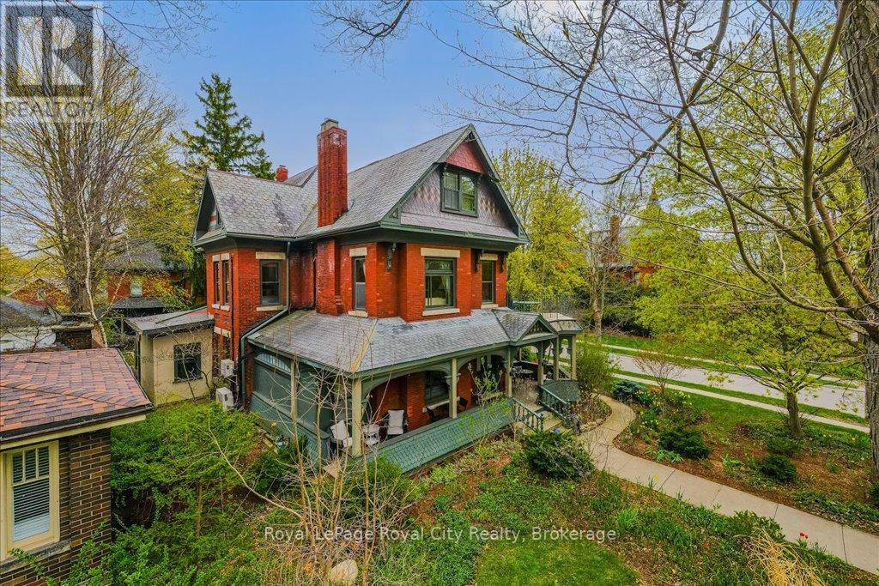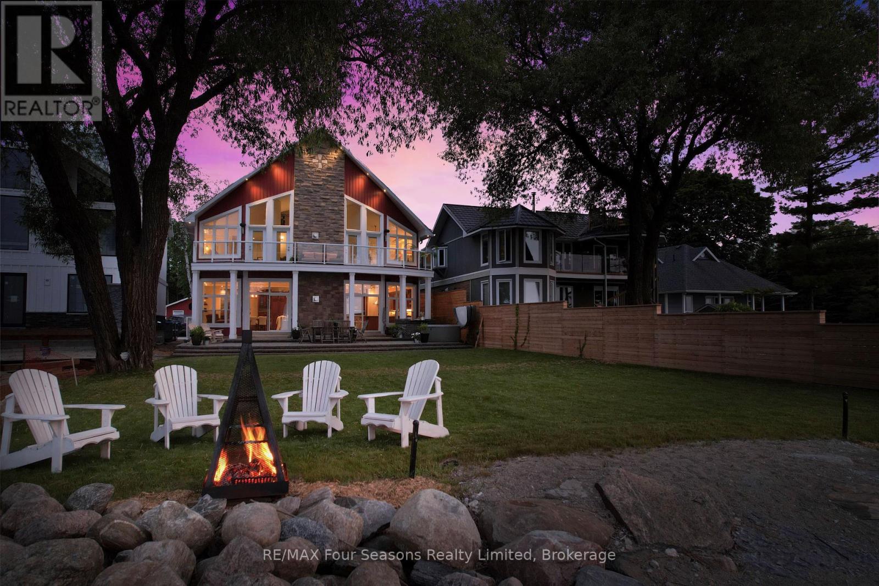121 Leeson Street
East Luther Grand Valley, Ontario
Welcome to 121 Leeson Street, Grand Valley which features a Well Cared for 3 Bedroom Detached Home With a Double Driveway and 2 Car Garage. Stone Front Patio. Entrance from Garage Into Home. Ceramic Tile from entrance thru to Kitchen, Dining Room with walkout to deck. 3 Upper Level Bedrooms have Laminate Floors, Primary Bedroom with Semi Ensuite. Updated 4 Piece Bathroom. Basement Unfinished with Gas Fire Place and Walkout to Yard. Lock Box for Easy Showings. (id:47351)
104 (Upper Level) - 585 Colborne Street
Brantford, Ontario
A rare and highly sought-after opportunity this 3-story townhome seamlessly blends residential comfort Offering a spacious 1,895 sq. ft. Residential unit above, this home is one of the largest in the community. Built just a year ago by renowned builder Cachet Homes, this modern residence features: open concept living with sleek, contemporary finishes, 3 generously sized bedrooms and 2.5 bathrooms pls 2 piece in commercial side, private large terrace perfect for outdoor relaxation or entertainment, attached 1-car garage for convenience, and a versatile ground-floor commercial space Ideal for office, retail, or service-based business. Situated in one of Brantford fastest growing areas, this property is just minutes from Laurier University, top-rated schools, parks, shopping, dining, public transit, and major amenities. Whether your an entrepreneur, investor, or homebuyer looking for the perfect live-work setup, this property delivers unmatched flexibility and value. Don't miss out on this exception opportunity and schedule your private viewing today (id:47351)
8 Woodgarden Court
St. Catharines, Ontario
Nestled on a quiet court, this 4 lvl back split, 3 bdrm, 2 bath, immaculate & meticulously maintained home is a stunning treasure. Loaded with high end finishes and upgrades, is the pride of ownership. Highgrade steel roof (2015) with warranty. Engineered hardwood flooring on main & second levels, Kitchen renovation (2021/22) featuring Thorpe custom cabinetry, quartz counters + backsplash, pot lights, undermount lighting, pocket door to dining area, stainless steel appliances, Miele dishwasher, remote blinds + more. Beautifully updated bathrooms, family room with gas fireplace, + lower level spaces for office/exercise/play or hobby usage. Walk out to the fabulous back yard, beautifully landscaped, a perfect entertainment space featuring brick patios, limestone stairs, pergola, inground lighting, sprinkler system, bonus area with raised planters to facilitate the vegetable garden. Enjoy family living at it's best, close to all amenities and Sunset Beach. Total sq. ft. Approx. 2237 (RSA). Buyer to verify taxes. (id:47351)
35 Yately Street
Brampton, Ontario
Absolutely captivating end unit boasting a two-car garage and a beautifully finished basement. Revel in the grandeur of 9-foot ceilings and an open-concept layout, accentuated by rich mocha hardwood floors and elegant crown molding with a striking feature wall on the main level. Illuminate your space with the charm of pot lights throughout, while the bright galley kitchen, adorned with stunning granite countertops, a sleek glass backsplash, and stainless steel appliances, becomes a chef's dream. Nestled in a wonderful family-friendly community, enjoy the convenience of easy access to highways 401 and 410, as well as nearby schools. Elevate the ambiance further with the addition of a magnificent chandelier, casting a radiant glow overyour stylish abode. (id:47351)
76 Old Mill Road
Toronto, Ontario
Perched Above The Humber River, This Kingsway Home Offers An Unparalleled Combination Of Natural Opulence And Classic Elegance. Set On A Coveted Ravine Lot, This Residence Commands Breathtaking, Year-Round Views Of One Of Toronto's Most Cherished Natural Landmarks. The Home's Generous Proportions And Thoughtful Layout Provide An Ideal Canvas For Those Envisioning Additional Bedrooms Or A Complete Architectural Transformation Fitting Its Prestigious Address. The Lower Level Showcases An Impressive Wine Cellar, Perfect For The Serious Collector Or Entertaining Connoisseur. Beyond The Property's Boundaries, Residents Enjoy Privileged Access To The Area's Finest Amenities From Serene Walks Along The Humber River Trails To Evenings At The Historic Old Mill & Steps From The Vibrant Bloor West Village, With Its Selection Of Boutiques And Dining Establishments. This Rare Offering Presents An Exceptional Opportunity To Acquire A Signature Property In One Of Toronto's Most Exclusive Enclaves. For Those Seeking To Create Their Bespoke Home In The Kingsway, This Home Awaits Your Vision. Minutes To Schools, The Old Mill, Trails/Parks & Bloor West Village. (id:47351)
14 - 2067 Marine Drive
Oakville, Ontario
MOVE-IN READY & STEPS FROM LAKE ONTARIO! This beautifully updated home offers MODERN UPGRADES, ENERGY EFFICIENCY & PRIME LOCATION.FULLY ELECTRICALLY CERTIFIED HOUSE with a BRAND-NEW BREAKER PANEL for safety and peace of mind. TWO MITSUBISHI HEAT PUMPS/AIR CONDITIONERS for year-round comfort. CANADA GREEN CERTIFIED with PREMIUM INSULATION for energy savings. FRESHLY PAINTED - just move in! PRIVATE BACKYARD & FINISHED BASEMENT for extra space & relaxation.As you enter this maintenance free condo townhome, be welcomed by an updated kitchen with new Stainless steel appliances. Enjoy an open concept dining and living room space perfect for relaxation and entertaining. Venture upstairs to enjoy three spacious bedrooms which provides plenty of room for rest and rest and retreat. Enjoy the best of both worlds: a peaceful, low-maintenance lifestyle with all the amenities of Bronte Village right at your doorstep. Spend your summers by Bronte Marina, take in the beauty of the harbour, or explore the nearby parks and trails this location truly offers something for everyone.Whether you're a first time home buyer or looking to downsize, this condo townhouse is ready for its new owners to make it their own. Don't miss out on the opportunity to live in one of Oakvilles most sought-after neighbourhoods. (id:47351)
157 Snively Street
Richmond Hill, Ontario
Beautiful Newly Built Custom Spacious Detached Home In Gorgeous Oak Ridges. Backs Onto Conservation. 11 Foot Ceilings On Main Floor, Large Windows, Lots Of Light, Hardwood Floors Through Out, Large Porcelain Tiles, Pot Lights, Fireplace With Mantle, Large Kitchen With Tall Uppers, Quartz Countertops And Backsplash, Kitchen Island With Quartz Waterfall. Walking Distance To Lake Wilcox, Park And Trails, Close To Public Transit, School, Community Centre. (id:47351)
78 Beckenridge Drive
Markham, Ontario
Step into this luxurious Executive Chiavatti-built home, nestled on a beautifully landscaped lot with underground sprinklers and a triple-car garage. The grand double-door entry welcomes you into a soaring foyer, featuring a striking circular staircase crafted from oak with elegant wrought iron pickets and illuminated by a skylight above. Gleaming 12x24 porcelain tile and a dazzling chandelier set the tone for the rest of the home. The renovated eat-in kitchen is a chef's paradise, boasting high-end Wolf appliances with integrated fridge, dishwasher, and exhaust fan, gas range cooktop, built-in wall oven, microwave, and bar fridge, a coffee station, soft-close cabinets, upper cabinets with glass inserts, pantry, two lazy Susans, dual spice racks, under mount lighting, a farmer's sink, quartz countertops, specialized drawers for pots, pans, recycling, and garbage. The home features beautifully renovated bathrooms on main & 2nd floor, adding a touch of luxury to every floor. Designed for convenience, the main floor offers direct garage access, a 3-piece bathroom, a laundry room, pot lights, crown moulding, and a charming 3-season solarium, perfect for enjoying the outdoors in comfort, while the den provides a quiet space for work or relaxation, beautiful hardwood floors flow seamlessly through the main and second floors. The fully finished basement is an entertainer's dream, featuring a second very large eat-in kitchen, a spacious recreation room with bamboo flooring, gas fireplace, and a convenient walk-up to the solarium or for easy access to the landscaped backyard, two cantinas, tons of storage and a second laundry room, blending elegance with sustainability. Located close to all amenities, major highways, transit, York University, and highly-ranked schools, this home is perfectly situated for convenience and comfort. It offers the ideal balance of luxury, functionality, and thoughtful design, with exceptional attention to detail inside and out. (id:47351)
37 Saint Avenue
Bradford West Gwillimbury, Ontario
This exceptional all brick 2 storey home, located in a desirable corner lot, offers a perfect blend of elegance and functionality. With 4 generously sized bedrooms, it provides ample space for family living. The beautifully updated kitchen is a true showpiece, featuring sleek cabinetry, modern appliances, quartz countertops, undercabinet lighting and spacious layout perfect for cooking and entertaining. The fully finished basement is a highlight, complete with wet bar, cantina, recreation room and versatile hobby room - ideal for relaxation. With abundant natural light throughout and a prime corner lot location, this home offers both privacy and curb appeal, making it the perfect retreat for comfortable living. The backyard features an all brick built-in BBQ with pizza oven, a log shed with hydro and is fully fenced making it perfect for entertaining. Garage with Mezzanine loft and extra wide doors. Close to Hwy 400, shopping, schools and No sidewalk. Don't miss out on this gem! (id:47351)
56 Baynards Lane
Richmond Hill, Ontario
Tucked away on a quiet lane in the coveted Mill Pond neighbourhood of Richmond Hill, this beautifully appointed 4+1 bed, 5 bath detached home offers the best in sophisticated family living. Impeccably maintained by the same family for the past 20 years, 56 Baynards Lane is a gem that doesn't come available often. As you step into the elegant entryway, the home's thoughtful design is apparent. The main level features soaring 10 ft ceilings, a welcoming & bright living room with wood-burning fireplace as well as a dining room with a convenient pass-through to the kitchen-perfect for effortless entertaining or quiet family dinners. The gourmet kitchen features stainless steel appliances, 5-burner gas range, granite countertops & abundant cabinet space, making it a chef's dream. Summer entertaining is made easy with a walk-out from the eat-in kitchen to the elegant outdoor deck. A main floor family room is sure to become an after-school hub of homework, TV & laughter! Ascend to the second level and find three oversized bedrooms including a sumptuous primary with 4 pc ensuite. On the home's top level is a recently reno'd loft complete with spacious bedroom, ensuite (heated floors), as well a large office/study/lounge area -ideal living space for a teen or young adult. Bsmt is fully finished, providing additional living space with a recreation room that's well-suited for movie nights or family gatherings. A kitchenette and bedroom allow the entire basement to serve as a spectacular children's play space, teenage retreat or fully-contained apartment for in-laws or nanny. The property also features a two-car set back garage & additional driveway parking, ensuring ample space for vehicles & storage. The private backyard is a peaceful retreat, complete with perennial garden & elegant lighting. Abundant schools in the neighbourhood, as well as ample green space & access to great shopping & restaurants, ensure this beautiful large home is the perfect next stop for your family. (id:47351)
106 Foxridge Drive
Toronto, Ontario
Offers Anytime! This lovely detached ravine lot home with 4 car private drive parking is the one you have been looking for! Thoughtful work has gone into this house, making it a perfect move in ready home. As part of the updates the bright and spacious kitchen was renovated in 2022, making it a wonderful space to cook and entertain. Featuring an abundance of storage space including a pantry, new appliance package, and wine fridge. Walk out from the large living room to a private deck overlooking the ravine and expansive backyard. The primary and second bedroom both feature walk in closets. For those seeking income potential or additional space, the bright basement has great ceiling height (7 feet) and features two separate entrances, an updated kitchen, one bedroom, a 4 piece washroom and walks out to ground level patio space. The real gem of this house is the gorgeous property it sits on. Situated on a 40x125 foot lot backing on to Taylor Creek Ravine, providing a beautiful lush setting and direct access to walking trails. The fully fenced yard was re-landscaped to include perennial gardens and stone steps. Additional outdoor storage is available in the large garden shed, with a built in work bench and power. Properties like this are so rarely offered, don't miss this one! (id:47351)
114 - 38 Hollywood Avenue
Toronto, Ontario
Stunning Luxury Townhouse in a Private Garden Location Walkout to Patio. High Demand Yonge/Sheppard location in the Heart of North York!! Perfect Two Storey Townhome for First-Time Buyers featuring One Parking and Stunning Interior Decor w/Many Recent $$$ Upgrades: LED Potlights, Smooth Ceilings, Updated Kitchen w/Stone Counters, High End Stainless Steel Appliances, Gas Stove, Upgraded Washrooms, Engineered Wood Flooring Throughout and Much More!! Large Principle Bedroom w/ Ensuite Washroom and Walk-in Closet overlooking the Quiet Garden. Spacious LR/DR w/ Walkout to Patio-This is one of the rare inside units that will allow for BBQ (per seller). Maintenance fees includes BellFibre TV and Internet! Direct Access to Underground Parking. Walking Distance to Top Schools: Earl Haig, McKee, Claude Watson, Cardinal Carter, Bayview. Close To "All the top eating spots in town!" TTC Subway Stations, Shopping, Highway 401 and Much More!!! (id:47351)
128 Parkview Avenue
Toronto, Ontario
****Top-Ranked School Area----Earl Haig SS/Mckee PS****This lovely family home has a "S-T-U-N-N-I-N-G"------"50Ft x153Ft" Premium Land & Prime Location situated on-----ONE OF THE BEST STREET--------ONE OF THE BEST LAND(50ft x 153ft land)------ in the heart of Willowdale East-----A "LUCKY"----"128 Parkview Avenue"------Bright & Spacious family home-----Abundant Natural Sunlight & All Principal Room Sizes-------The Main floor provides a Super-bright & Open Concept Living room & Dining room-----Family Size/Gourmet Kitchen Combined Breakfast area & Easy Access To Sundeck & Cozy Family Room Overlooking A Tranquil Backyard & Functional Mudroom/laundry room area for a direct access from Garage---The Primary bedroom elevates daily life, featuring an expansive ensuite & a private balcony & large w/i closet --- Thoughtfully-designed large formal 4bedrooms & Open sitting or den area on the 2nd floor**A Separate entrance to Potential Rental Income(Basement) & Great Room Area(Potential Gym Or extra Bedrooms) (id:47351)
1776 York Road
Niagara-On-The-Lake, Ontario
Dreaming of living in Wine Country in Niagara-on-the-Lake then this is the perfect home you've been looking for! This charming Tudor Style Bungalow is nestled at the Niagara Escarpment on 1.15 acres. This stunning country property is surrounded by vineyards offering refined living at its finest that blends timeless charm with modern comfort and offers a perfect balance of style and functionality for families or retirees. Enjoy the beautiful private landscaped gardens offering a tranquil retreat where natural beauty is on full display. Inside, walk into a gorgeous open concept Great Room with hardwood floors and travertine stone tiles throughout the main level. Custom Chef's Kitchen with an oversized island, Granite countertops, Bertazzoni Italia Gas Range, pot filler and double copper sink, and an adjacent Butlers pantry. This home boasts 4 bedrooms and 3 Bathrooms with a modern primary bedroom, a stunning spa inspired ensuite with double vanity stone vessel sinks and a large glass open shower with heated towel racks and skylight. The Primary bedroom offers a walk out to the beautiful outdoor patio garden to enjoy your morning coffee. Features a Double Car Garage 4 separate entrances and tons of parking. Close to the Niagara River Pkwy, the Historic town of Queenston and the town St. David's. It's nearby to the Bruce Trail for biking or hiking enthusiasts and World Class Vineyards and Wineries for wine lovers. QEW is close, schools and shopping nearby in St. David's, The Collections Outlet Mall and the Old Historic Town of Niagara-on-the-Lake is minutes away. (id:47351)
509 Pumpkin Patch Private
Ottawa, Ontario
Welcome to 509 Pumpkin Patch Private, a charming row unit bungalow nestled in a vibrant 55-plus adult lifestyle community. This bright and inviting home features an open concept floor plan, with hardwood flooring that spans most of the main level. The main floor boasts two cozy bedrooms, a full four-piece bathroom equipped with a stackable laundry unit, and a stylish kitchen with a walk-in pantry and a beautiful tiled backsplash. Enjoy the spacious family room and an extra bedroom with a partial bathroom conveniently located in the basement, which also includes a legal egress window for added safety. Step outside through the patio door to relax on the rear deck, or take in the professionally landscaped backyard with serene views of the courtyard. The front yard offers a picturesque view of the nearby soccer field, enhancing your outdoor experience. Additional features include a water softener, central air conditioning, two assigned parking spots, and a storm door. The electric fireplace adds a cozy touch to this well-maintained home, lovingly cared for by the original owners. With most amenities just a short walk away, this property is perfect for those seeking comfort and convenience in a friendly community. (id:47351)
110 - 1825 Marsala Crescent
Ottawa, Ontario
Welcome to this beautifully maintained two-bedroom corner-unit bungalow condo. The open-concept living and dining area offers a spacious layout, perfect for both relaxation and entertaining. The well-equipped kitchen provides ample storage. The two versatile bedrooms can serve as cozy retreats or a functional home office. A conveniently located full bathroom completes the main floor. The finished basement extends the living space, offering a comfortable family room, a laundry area, and plenty of additional storage. Enjoy a charming front yard with the convenience of your private parking space located just steps from your condo. Nestled in the highly sought-after Club Citadelle, this well-managed community offers easy access to shopping, dining, parks, and public transit. Don't miss out on this fantastic opportunity. (id:47351)
1308 Matheson Road
Ottawa, Ontario
Great opportunity to make this single owner, beautifully maintained, updated home on the best stretch of Matheson, all yours. Superior family living in an exclusive enclave which feels like a nestled away community yet it is surrounded by some of the city's best shops, schools, recreational facilities and gathering spots! Great Walkability! White Rock Park just a short stroll down the way, surrounded by lush forest stretching along the Aviation Parkway nearly up to the Ottawa River! Quality construction and superb layout will impress and entice! Neutral Ceramic welcomes you into the grand foyer, beautiful Maple Hardwood flows through formal spaces, and the back sun-filled kitchen gives onto a perfectly appointed, super-bright and cozy family room. Three generously sized bedrooms on second level all have walk-in closets, the primary also boasting a secondary double closet. Granite counter graces the double-sink vanity to give that certain "je ne sais quoi" to the primary's luxuriously large ensuite. High and dry lower level is a blank canvas, ready for you to put your signature style onto. Private backyard with mature cedars, greenery and a shed that is nice enough to convert into a playhouse or the like! Paneled Gazebo structure off main double sliding doors ensures you can enjoy the beautiful backyard in spring without being bothered by mosquitoes! Easy to show, book your showing today! **EXTRAS** Seller willing to leave gas lawnmower, wheelbarrow, many gardening tool. (id:47351)
19 Senators Gate Drive
Perth, Ontario
Welcome to this one of a kind bungalow, in the sought-after community of Perthmore, just a short walk from all the amenities the community has to offer. This home is elevated above the rest, offering breathtaking attention to detail. Built in 2019, this home has been thoughtfully updated with tasteful design upgrades. The upstairs living room fireplace features a stunning marble slab, floor to ceiling board and batten, and custom sconces, while the downstairs built in includes a sleek 55-inch fireplace unit with 24-inch grey, fluted style tile, including cabinetry on either side, all with ambient picture frame lighting. The updated kitchen boasts quartz black countertops and a floor-to-ceiling marble backsplash, a coffee nook offers a marble ledge and extra cabinetry. Custom made hood range with oak trim, new light fixtures, tasteful wallpaper, and custom details throughout the home add both style and functionality, making this home a true showpiece.The main floor offers two bedrooms, including a primary suite with ensuite bathroom, walk-in closet, and direct access to the back deck with a pergola. Additionally, there is a convenient laundry area and a second bathroom featuring elegant floor-to-wall treatments.The finished lower level is more than just extra living spaceit's a beautifully designed area, stunning built-in units, a custom bar, an additional large bedroom, and a bathroom. The backyard is a private oasis with two 10x10 stone patio areas for barbecuing and seating. Its fully fenced-in with no rear neighbors, offering ultimate privacy. The heated chlorine pool features brick interlocking and a luminating waterfall, surrounded by lush hydrangea trees, boxwoods, and vibrant spring blooms like tulips and daffodils (over 100 planted). The Boston ivy climbs the pergola, adding whimsical touch. The front yard is beautifully landscaped with two large perennial gardens, creating a welcoming entrance. Your heart will fall in love with every space in this home. (id:47351)
490 Mcconnell Drive
Smith-Ennismore-Lakefield, Ontario
490 McConnell Drive, Selwyn Waterfront Living at Its Finest! Welcome to lake life on beautiful Chemong Lake! This charming 3-bedroom, 2-bathroom home offers 108 feet of waterfront, perfect for boating, fishing, and enjoying breathtaking views. Located just 14 minutes from Peterborough, you'll love the peaceful lakeside setting combined with the convenience of high-speed internet and natural gas. The home features a walkout basement for easy access to the waterfront, plus a newer septic system (5 years old) and a septic pump (1 year old) for added peace of mind. Relax and take in the views from the deck overlooking the water, or unwind in the screened-in gazebo, ideal for lakeside entertaining. Whether you're searching for a year-round home or a weekend retreat, this property offers the perfect blend of comfort, charm, and waterfront living. Don't miss your chance to own your own slice of paradise! (id:47351)
82 Spicer Street
Centre Wellington, Ontario
Step into this beautifully designed 4-bedroom, 3-bathroom home, perfect for modern family living. The carpet-free main floor offers a welcoming and functional layout, ideal for both everyday life and entertaining. Large windows fill the space with natural light, creating a bright and inviting atmosphere. Upstairs, you'll find generously sized bedrooms, including a spacious primary bedroom with a walk-in closet and ensuite with glass shower. Convenience is key with an upstairs laundry room, making daily routines a breeze. The unfinished basement offers endless potential to customize the space to suit your needs. Outside, enjoy the perks of a growing Fergus neighborhood, where a brand-new school is under construction and a fantastic community playground is just around the corner. Located only minutes from the charm of historic Elora and just a 30-minute drive to major city centres and shopping, this home offers the perfect balance of small-town charm and urban convenience. Don't miss your chance to be part of this exciting and expanding community schedule your viewing today! (id:47351)
80 London Road W
Guelph, Ontario
Welcome to this exquisite Heritage Victorian-era residence, a harmonious blend of historic charm and modern luxury, nestled in one of Guelph's most sought-after neighborhoods. Overlooking the picturesque Exhibition Park, this property offers unparalleled views and immediate access to lush green spaces. Its prime location ensures a leisurely stroll to downtown Guelph, where a vibrant array of shops, restaurants, and cultural attractions await. With 7 bathrooms and 7 bedrooms, this home has space to spare. The heart of the home showcases timeless elegance with soaring 9+ foot ceilings and custom Burled Oak woodwork throughout. The centerpiece is a dream Paragon kitchen, meticulously designed for both functionality and style. It includes multiple high end appliances such as Fisher & Paykel and Miele. Over the past few years, the property has undergone aprox $600,000 in thoughtful upgrades, ensuring a seamless blend of classic architecture and contemporary amenities. A spacious 3-bedroom, 2-bathroom apartment occupies the top level, perfect for extended family, guests, or as an income-generating rental. This unit offers a comfortable and private living space with modern finishes. The lower level features a cozy 1-bedroom, 1-bathroom apartment, ideal for a live-in nanny, in-laws, or as an additional rental opportunity. It also offers extra rooms for plenty of storage. The property boasts a durable unique patterned slate roof and a charming wrap-around front porch, inviting you to relax and enjoy the serene surroundings. A detached double garage provides ample parking and storage. The backyard is a true oasis, complete with a tranquil fish pond and covered pergola offering a peaceful retreat from the hustle and bustle.This versatile property, with its separate entrances for each unit, presents an exceptional opportunity for discerning buyers seeking a multi-generational home, rental income potential, a Bed & Breakfast business or space for live-in assistance. (id:47351)
35 Glen Rogers Road
Collingwood, Ontario
Nestled in the heart of Collingwood's prestigious waterfront district, this exceptional residence stands as a testament to refined living. The thoughtfully designed four-bedroom, five-bathroom home seamlessly blends sophisticated architecture with nature's splendor. The property's outdoor space serves as a private retreat, where meticulously landscaped grounds create an atmosphere of tranquil elegance. Outdoor living areas provide perfect settings for both intimate gatherings and grand entertainment, while the sweeping waterfront views offer a constantly changing canvas of natural beauty. Inside, the home showcases superior craftsmanship with premium finishes throughout. The primary bedroom suite epitomizes luxury with its spa-inspired ensuite bathroom and carefully considered appointments. Three additional bedrooms, each with their own distinctive charm and ensuites, ensure comfortable accommodations for family and guests alike. The home's robust construction and attention to detail are evident in every corner, from the sophisticated climate control systems to the premium materials used throughout. Energy-efficient features and full home generator have been thoughtfully integrated to provide both comfort and convenience. This waterfront haven represents an exceptional opportunity to embrace the prestigious Collingwood lifestyle, where luxury meets lakeside living in perfect harmony. (id:47351)
87 George Street
Aurora, Ontario
Timeless & Elegant Two-Story Brick Home in Aurora Village. Nestled in Aurora Village, this beautifully maintained two-story brick home blends classic charm with modern sophistication. Offering privacy and accessibility in a sought-after neighbourhood, it boasts bright, airy living spaces, high-quality finishes, and thoughtful upgrades throughout. The stately brick exterior features a wrap-around porch, double-car garage, and long driveway. A picturesque front yard with mature trees creates a serene atmosphere, while the expansive backyard is an entertainers dream with lush greenery, multiple seating areas, a spacious deck with glass railings, and a cozy patio.Inside, the open-concept main floor is bathed in natural light. The spacious living room has large windows and hardwood floors, while the elegant dining room features a bay window and wrought-iron chandelier. The modern kitchen boasts light wood cabinetry, Caesarstone countertops, a center island with breakfast bar, and deck access. A bright eat-in kitchen offers scenic views. The family room features a brick gas fireplace with wooden mantel, vaulted ceilings, and sliding doors to the backyard. The main floor also includes a laundry room with a walkout.Upstairs, the primary bedroom is a luxurious retreat with a spa-like ensuite, sitting area overlooking the backyard, and generous storage. Bright secondary bedrooms share a well-appointed hallway bath.The fully finished basement is perfect for entertainment, relaxation, or extra living space. It includes a cozy family room with fireplace, built-in shelving, ceiling projector, recreation room with billiards table, and a flexible space for a gym or home office. A walkout to the backyard makes it ideal for a potential in-law suite.This move-in ready home features modern appliances, upgraded HVAC, and ample storage. With expansion potential for a second-story addition, its perfect for families, entertainers, and those seeking a refined yet welcoming home. (id:47351)
408 - 2603 Bathurst Street
Toronto, Ontario
Elegant Boutique Living in Prestigious Upper Forest Hill. Welcome to The Courtyards of Upper Forest Hill, a hidden gem in one of Torontos most prestigious neighborhoods. This charming 1-bedroom, 1-bathroom premium corner suite is nestled in an intimate boutique building with just 63 units, offering a rare blend of exclusivity and tranquility Step inside and be greeted by an abundance of natural light streaming through large windows, highlighting the open-concept layout and beautiful hardwood floors throughout. The stylish kitchen is thoughtfully designed with stainless steel appliances, stone countertops, an under mount double sink, espresso cabinetry, ceramic tile flooring, and a modern backsplash perfect for both everyday living and entertaining. The bathroom exudes elegance, featuring a walk-in glass shower and a vanity with a granite countertop, creating a spa-like retreat. The oversized covered balcony, set against a serene treetop view, provides an ideal space for morning coffee, summer relaxation, or evening cocktails with friends. This well-maintained boutique building showcases timeless charm, quality craftsmanship, and a strong sense of community, ensuring peace of mind with its dedicated management. Situated in the highly sought-after Forest Hill North neighborhood, this prime location offers the perfect balance of urban convenience and natural beauty. Just steps from Memorial Park, Larry Grossman Forest Hill Memorial Arena, and Cortleigh Parkette, the area is rich in green spaces and recreational opportunities. Only minutes from the bustling Eglinton district, residents can enjoy a variety of boutique shops, restaurants, and cafés, while easy access to the LRT and public transit makes commuting effortless. Dont miss this rare opportunity to own a piece of luxury living in this highly desirable boutique building. With units rarely available, now is your chance to experience the charm, elegance, and unmatched convenience of Upper Forest Hill. (id:47351)
