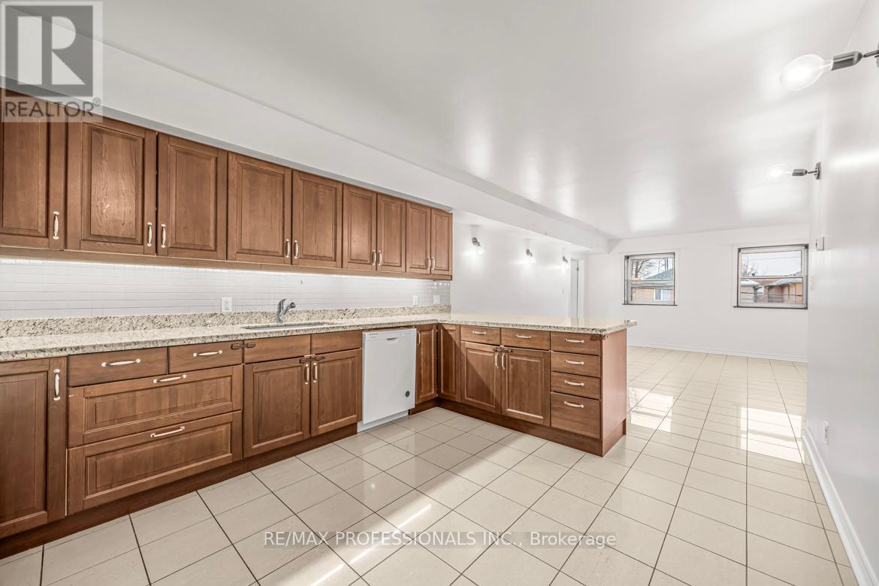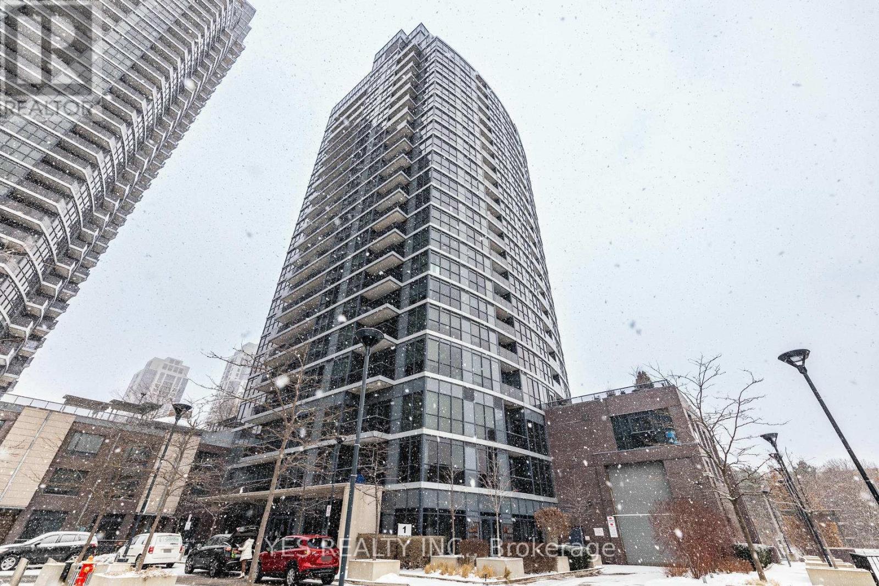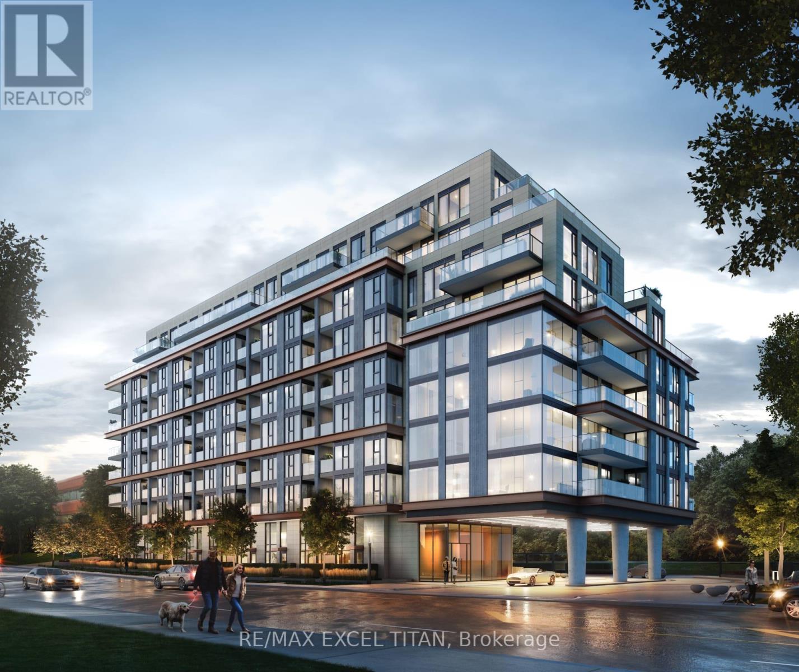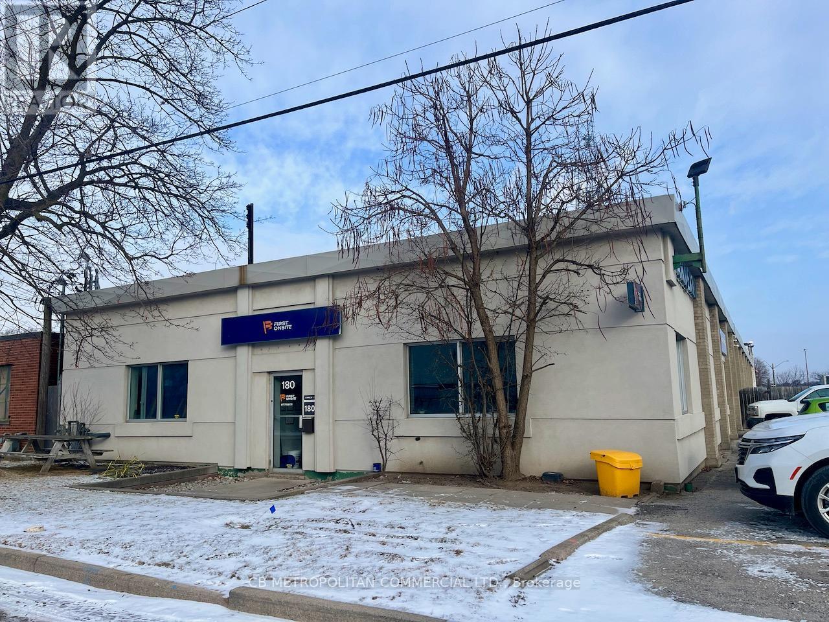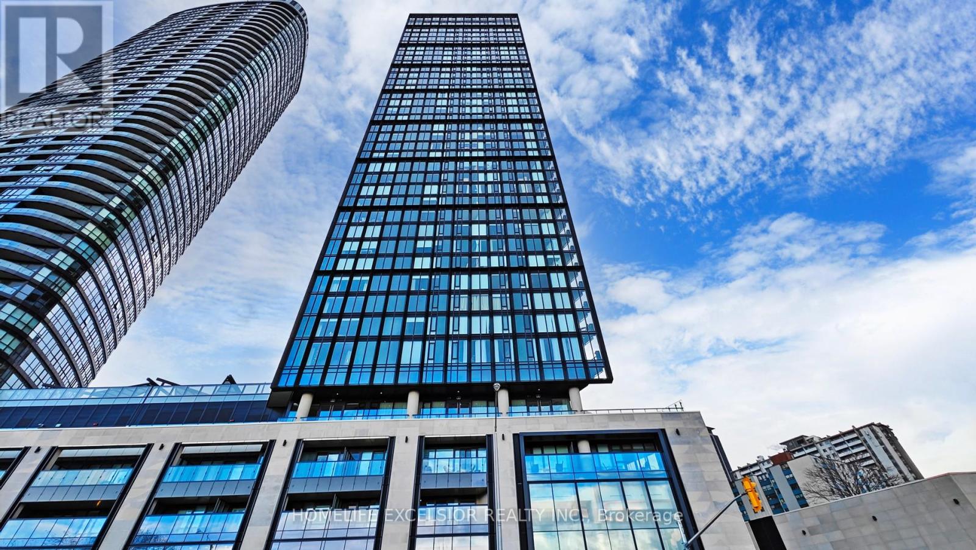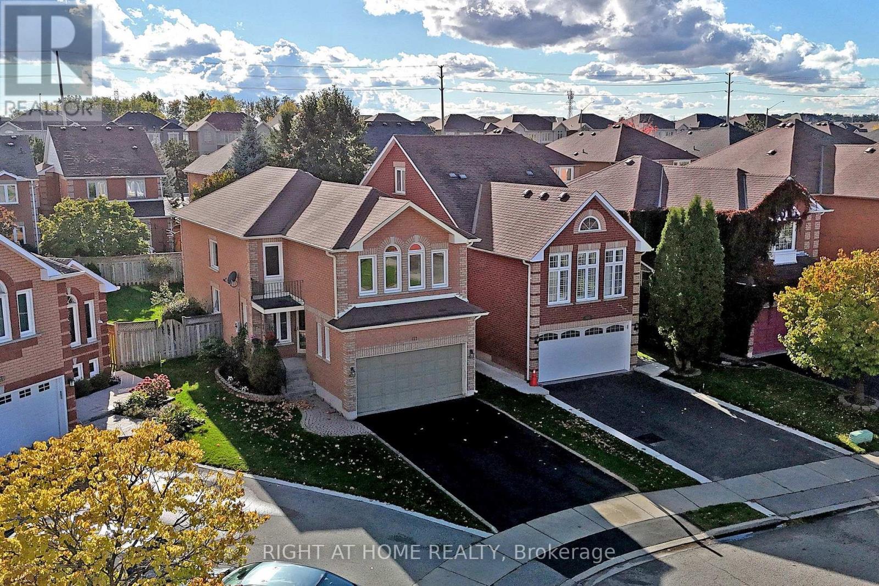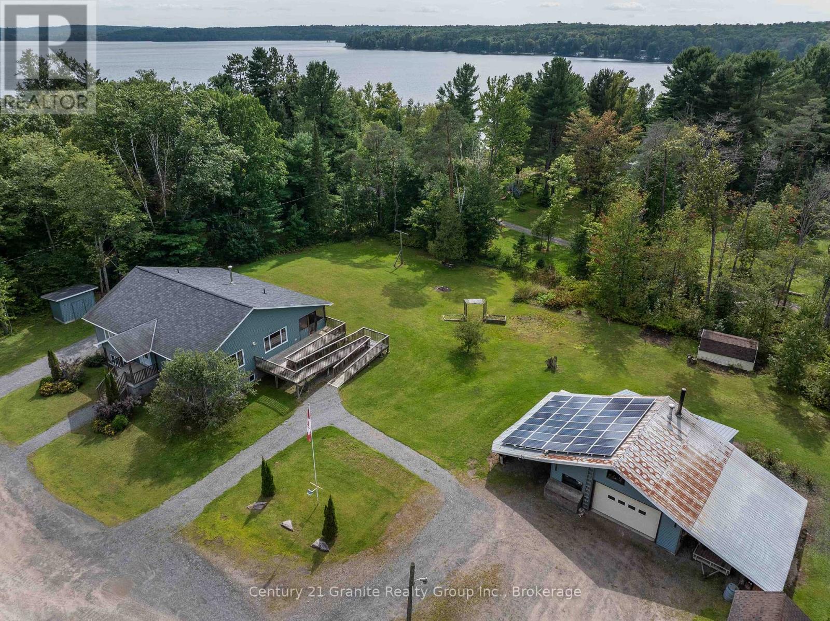Upper - 26 Cawthra Avenue
Toronto, Ontario
Lofty & spacious 1 bedroom apartment (utilities included in rent) in the Junction - a functional, well-maintained, & smartly-appointed living space (2nd Floor) with a sunny southwest exposure.. Features an open-concept living/dining area overlooked by a grand kitchen with ample cabinetry/generous storage, full-sized appliances, granite countertop and breakfast bar. The primary bedroom is appointed with beautiful hardwood flooring, his/her closets and windows. Amazing location! Walking distance to trendy Junction eateries, patios, cafes & shops. Easy access to public transit. Stockyard Mall a couple blocks away. You'll love this location. Enjoy the convenience of ensuite laundry and a full 4-piece bathroom. All prospective tenants to provide: rental application, credit check, job letter, 2 paystubs, ID, references. *No pets/no smoking. (id:47351)
25 North Maple Street
Collingwood, Ontario
Stunning Shipyards Townhome | Prime Downtown Collingwood & Georgian Bay Location. Welcome to 25 North Maple St., an elegantly upgraded 3-bedroom, 2 bathroom townhome in the coveted Shipyards community. This exceptional residence offers an unbeatable walkable lifestyle, just steps from the Georgian Trail, scenic waterfront, and all downtown Collingwood's vibrant shops and dining. Step inside to a bright, inviting interior, where engineered hardwood floors and California shutters add warmth and sophistication. The spacious primary bedroom features a semi-ensuite bath and a sunlit office nook, perfect for working from home. Two additional light-filled bedrooms complete the upper level. The open-concept eat-in kitchen is designed for style and function, featuring white cabinetry, dark granite countertops, stainless steel appliances, and a cozy gas fireplace ideal for cooking, dining, and entertaining. A walkout to the large east-facing deck extends your living space outdoors, perfect for morning coffee or summer gatherings, while the west-facing living room windows flood the space with natural light. Recent updates include: Shingles replaced (2023) Repaired driveway & fresh blacktop (2023), and Upgraded front door with new paint and hardware (2024). Built in 2009. For ultimate convenience, enjoy a double-car garage with inside entry, making every season hassle-free. Enjoy the best of Downtown Collingwood, with scenic trails, the waterfront, and all the town's amenities right at your doorstep. (id:47351)
165 Trentside Lane
Quinte West, Ontario
Discover your own piece of paradise with this charming waterfront property! Breathtaking views are yours to behold everyday of the year. Situated on one of the wider parts of Trent River, you feel like you're on the lake. Tucked off Trentside Lane, this detached 5 bedroom home offers the perfect blend of tranquility and convenience. On the main and upper floor of this home, you'll find bright and spacious layouts with two full kitchens and two fully functional living spaces your family will enjoy for years to come. Outside, is an entertainer's dream, complete with a huge deck, a covered porch, a beach, a private dock for your boat, a fire pit perfect forrelaxing or hosting gatherings and yes, your very own western saloon. Steps to the hiking and biking trails, 10 minutes to the 401, 10 min to Trenton, 25 min to Belleville and an hour and a half from the Greater Toronto Area. Enjoy your million dollar views without spending a million dollars! (id:47351)
2102 - 898 Portage Parkway
Vaughan, Ontario
Beautiful & Bright Corner 3 Bedroom With Two Bath Unit! Floor To Ceiling Windows,High Smooth Ceiling,170Sqft Large Balcony With Gorgeous View! Freshly Painted, Modern Open Concept Kitchen! Laminate Flooring All Throughout! Quality Building Amenities: 24 Hour Concierge, Designer Luxury Lobby, Fitness Room, Party Room And Much More! Steps To Vaughan Metropolitan Centre Subway & Bus Station! Access To Ymca ,Library,Minutes To Hwy ,York University And Much More! (id:47351)
67 Hillcroft Way
Kawartha Lakes, Ontario
This newly built 3-bedroom, 2-bathroom home is located in the desirable Stars in Bobcaygeon subdivision, offering a perfect blend of modern living and peaceful, lakeside lifestyle. Just90 minutes from the Greater Toronto Area (GTA), this home provides easy access to both tranquility and convenience. The spacious and open layout features high-end upgrades, including a cozy propane fireplace, ceramic tile, engineered hardwood floors, and stylish pot light throughout. The main floor living design ensures easy accessibility, while the main floor laundry adds practicality. The primary bedroom is a true retreat, complete with an ensuite bathroom and generous walk-in closet. A full double car garage provides ample space for vehicles and storage. Enjoy the serene wooded view from the rear of the house, offering privacy and connection to nature. Located just minutes from downtown Bobcaygeon, you'll have easy access to shopping, restaurants, pubs, groceries, and medical services. Nature lovers will appreciate the home's proximity to Sturgeon and Pigeon Lakes, with easy access to the Trent-Severn Waterway, perfect for boating and water activities. Whether you're seeking a peaceful retreat or a home close to everything you need, this newly built gem offers the best of both worlds. (id:47351)
13 Hollingsworth Street
Cramahe, Ontario
OPEN HOUSE - Check in at Eastfields Model Home 60 Hollingsworth St., Colborne. Introducing the Carsten model, a stunning modern farmhouse-style townhome located in the picturesque new community of Eastfields. This home features 3 bedrooms and 2.5 bathrooms, offering a perfect blend of contemporary elegance and rustic charm. The main level boasts a spacious open concept living, kitchen, and dining area, ideal for entertaining and everyday living. Step outside to a private back deck, perfect for relaxing and enjoying the outdoors with privacy from your neighbours. The upper level is home to a large primary bedroom with a generous walk-in closet and a luxurious 4-pc ensuite bathroom. 2 additional bedrooms provide ample space and comfort, with a shared bathroom conveniently located nearby. The upper level also includes a laundry area for added convenience. Additionally, the Carsten model offers the option to include an elevator, enhancing accessibility and ease of living. Nestled in the serene and welcoming community of Colborne. Move-in ready June 5th, 2025. (id:47351)
1204 - 1 Valhalla Inn Road
Toronto, Ontario
Experience modern living in this beautifully renovated and freshly painted 1+Den apartment. Enjoy top-tier amenities and convenient access to major highways (427 & 401), restaurants, schools, libraries, and banking facilities. Located just 5 minutes from Sherway Gardens, this unit also offers a direct shuttle bus to Kipling Station and is within walking distance to grocery stores.The kitchen features sleek stainless steel appliances, a quartz countertop, and high-quality finishes. (id:47351)
618 Artreva Crescent
Burlington, Ontario
Endless Potential in Longmoor – Spacious Pie-Shaped Lot, In-Law Suite Potential! Welcome to 618 Artreva Cr., a well-maintained side-split home, but with older finishes, in the sought-after Longmoor neighbourhood of Burlington. Situated on a spacious pie-shaped lot (55’ x 110’, widening to 80’ at the backyard), this property offers incredible value and potential for renovators, investors, or those looking to build new. With 1,681 sq. ft. of total living space, this home features three bedrooms and one bathroom, plus a versatile lower level with in-law suite potential. The bright and functional layout provides a strong foundation for modern updates, while the expansive backyard offers plenty of space for entertaining, a pool, an addition, or a future custom build. Located in a family-friendly community, this home is steps from top-rated schools, scenic trails, and parks, with quick access to Highway 403 —perfect for commuters. Plus, you’re just five minutes from Appleby GO Station, making travel to Toronto a breeze. Whether you’re looking to renovate, expand, or start fresh with a custom home, this property is a rare opportunity in a prime location. Don’t miss out—schedule your showing today! (id:47351)
81 Kendrick Court
Hamilton, Ontario
Welcome to family-friendly charming 3-bedroom home with 2 full & 2 powder baths has Over 2500 Sf Of Finished Living Space (1729 Sf Main Floor & 2nd), There Is A Fenced Yard With Patio Area With Landscaped, Ambient Lighting. The Finished Basement Has A Huge Recroom Area & A 2Piece Bathroom. This Home Features fresh paint and new kitchen updates , A Large Primary Bedroom With Ensuite, Family Room With Gas Fireplace, & A Spacious kitchen/dining area. It has 1 covered & 4 open driveway parking. This location offers an exceptional lifestyle with high-ranked schools. Just a 5-minute drive to major retailers like Walmart, Canadian Tire, and grocery stores like Fortinos and Food Basics. Enjoy Ancaster's charming Wilson Street with boutiques, cafes, and amenities. Walk to nearby James Smith Park and enjoy other local parks and playgrounds. Tiffany Falls and hiking trails are a short drive for nature lovers. Excellent highway access simplifies commutes. (id:47351)
3341 Georgeheriot Lane
London, Ontario
Welcome to the highly sought-after Copperfield community in South London! Enjoy quick access to Hwy 401/402, an abundance of amenities, parks, recreational facilities, and excellent schools. This home boasts an exceptional location! Built in 2007 by Reids Heritage Homes, this quality Energy Star-rated property combines thoughtful design with modern living. The second-floor layout has been expertly modified to include four spacious bedrooms, offering over 1,800 square feet of above-grade living space. The fully finished lower level features a cozy custom fireplace, a bar area, and a convenient three-piece bath perfect for a growing family! You'll find generous room sizes throughout, complemented by an abundance of windows, pot lights, hardwood flooring, and custom tile work. For added convenience, theres laundry in the lower level with an option for main floor laundry. Step outside to a fully fenced backyard, complete with a large 22 x 16 sundeck, ideal for entertaining and enjoying summer festivities! Well-maintained and competitively priced for a quick sale, motivated sellers provide flexible closing options. Don't miss the opportunity to make this your new home! (id:47351)
319 - 250 Lawrence Avenue W
Toronto, Ontario
Amazing corner unit offering 2 bedrooms and 2 full bathrooms, with parking and a locker conveniently located next to the elevator. This luxury condominium by Graywood, located at the prime intersection of Lawrence and Avenue Road, is nestled in one of the most sought-after and secure neighborhoods. Just steps away from the subway, private schools, and with easy access to public transit and Hwy 401. This spacious 835 sqft apartment features a modern layout with 9-ft ceilings and a sleek kitchen equipped with brand-new appliances. The building offers exceptional amenities, including concierge services, 24/7 security, a party room, a fully-equipped gym, a yoga studio, a dog wash spa, and much more. (id:47351)
75 Farmington Crescent
Belleville, Ontario
This property is a 3-bedroom, 3-bathroom bungalow featuring an all-brick and stone exterior. The home has been meticulously maintained, with significant investments made in upgrades throughout. The main floor boasts an open-concept layout with 9-foot ceilings and includes a convenient laundry area. The primary bedroom offers a spacious walk-in closet and a 4-pieceensuite bathroom. Bedrooms 2 and 3 are generously sized, each equipped with large double closets. The kitchen is designed for entertaining, featuring stainless steel appliances, upgraded lighting, crown moldings, and ample cabinet and counter space. The attached double car garage includes epoxy-finished floors, direct access, abundant lighting, and an automatic opener. The finished basement is bright and inviting, with high ceilings, above-grade windows, a recreation room, a full bathroom, extensive storage, and versatile potential for various uses. The private, fully fenced backyard includes a large covered deck, ideal for outdoor relaxation. The expansive driveway, free of sidewalks, accommodates parking for four vehicles, totaling six parking spaces. The home's curb appeal is enhanced by beautifully manicured gardens. Located in a highly desirable and private neighborhood, this property is conveniently close to schools, shopping centers, parks, highways, entertainment venues, and more. Notable upgrades include a stone and stucco exterior, a fully finished basement, enhanced lighting throughout (including the garage), epoxy garage floors, an upgraded garage opener with remotes, custom closet organizers, backyard fencing and decking, updated bathroom fixtures, high-end appliances, custom drapery, and numerous additional features. (id:47351)
336 Visa Court S
Ottawa, Ontario
Unique multigenerational home or investment opportunity on a quiet cul de sac... One bedroom, 1 bath main level IN-LAW SUITE with private entrance, perfect fo parents or a rental unit plus complete exterior update to this gorgeous, sun filled home with INGROUND POOL (solar heated, salt water) and 3 fireplaces. Main property has a lovely living area with fireplace plus separate dining room and updated kitchen with rich wood cabinetry, QUARTZ counters and stainless appliances. Family room with second fireplace overlooks the lush backyard. Upper level features 3 bedrooms and 2 baths. Luxurious ensuite off primary bedroom. Hardwood and ceramic on both levels. Lower level is open, modern, with luxury vinyl plank flooring and pot lights. In law suite, complete with a gas fireplace and living/dining area, kitchen, bedroom and one bath plus laundry was completed in 2015. Completely new siding with rigid foam insulation underneath, roof and eavestrough installed at time of addition. Approx. $180,000 spent on the recent renovations incl. many windows and door on main house. Pool liner 2016, A/C 2021 plus more. Think of all the possibilities there are within this property... (id:47351)
139 Foxboro Drive Unit# 113
Baden, Ontario
Welcome to this exceptional 3-bed/4-bath bungalow offering a RARE OPPORTUNITY to own a one-of-a-kind custom-built home in sought after Foxboro Green Adult Lifestyle community beside Foxwood Golf Course. This stunning residence combines the sophistication of an executive home with the serenity of a Muskoka retreat. Step into the inviting foyer & be captivated by the open-concept living area, featuring a cozy gas fireplace & expansive picture windows with tranquil views of the tree-lined landscape. With over 4,000 sq. ft. of beautifully finished living space, this one-owner, custom-designed home boasts many refined finishes throughout. The custom kitchen offers ample cabinetry, exceptional functionality & direct access to the deck & large screened porch to enjoy the peaceful surroundings. The elegant dining rm is perfect to host family & friends. The spacious primary bdrm offers balcony access, a w/in closet, an impressive en-suite bathrm & dedicated dressing rm vanity. A 2nd bdrm, currently used as a den, a 4-pc ensuite bth, powder rm & main-floor laundry rm w/access to the oversized extended double garage w/walk-down stairs to the basement further offer functionality to this home. The lower level continues to impress with a sunlit walk-out design with a welcoming TV/sitting area, a second gas fireplace, generous guest bedroom, 3-pc bath, a kitchen nook, cold room, & large storage/utility area. Hobbyists will love the expansive workshop, offering endless possibilities for creative projects. Professionally landscaped, the property includes an in-ground sprinkler system, a drip irrigation system for planters, outdoor storage area for gardening tools & equipment. Relax on the deck or screened porch & immerse yourself in the tranquility of your private, natural retreat. As a resident of Foxboro Green, you’ll enjoy 4.5 km of scenic walking trails & access to the Community Rec Centre, featuring many amenities. Schedule your private viewing today. (id:47351)
180 Chatham Street
Hamilton, Ontario
CB Metropolitan Ltd., is proud to present an opportunity to purchase a performing industrial investment property with redevelopment potential adjacent to the vaunted MIP: McMaster Innovation Park at McMaster University.This single-tenant property offers a going-in CAP Rate of 5.9% with a strong Tenant Covenant. (id:47351)
803 - 575 Bloor Street E
Toronto, Ontario
Welcome to luxury living at Tridels Via Bloor, a prestigious split 2-bedroom, 2-bathroom corner unit offering 911 sq. ft, plus 115 sq. ft. balcony with unobstructed views of Rosedale Valley Ravine. Sun Filled Floor-to-ceiling windows. Modern open-concept kitchen featuring high-end Stainless Steel appliances, Quartz Countertops, and elegant Backsplash. The primary bedroom boasts triple closet, and a spa-inspired 4-piece ensuite, while the second bedroom offers a spacious double closet and a stunning picture window. Integrated smart home technology, keyless entry, Free Visitor Parking and 24hour security ensure comfort and peace of mind. Located in the heart of Toronto, this prime location is just steps from Sherbourne & Castle Frank subway stations & the DVP, 15-Minute Walk To Yonge/Bloor, Few Mins Away From U Of T And Ryerson! Top-rated Restaurants, high-end shopping, grocery stores, parks, and scenic hiking trails. World-class amenities include a Rooftop outdoor Pool and BBQ area, Sauna, Yoga studio, Gym, Concierge, Visitor Parking, an Entertainment Lounge, and Guest Suites. This unit also comes with one Underground Parking Space close to the Elevator and a Locker on the same level. (id:47351)
405 - 550 Talbot Place
Gananoque, Ontario
Welcome to this bright and spacious two-bedroom condo in the heart of Gananoque, where convenience meets comfort. The thoughtfully designed 842-square-foot layout features uniquely positioned bedrooms separated by the living area, offering enhanced privacy and functionality. The west-facing Juliette balcony treats residents to spectacular sunset views, while the galley-style kitchen boasts abundant cabinet space for all your culinary needs.This well-maintained unit includes an in-unit storage room and convenient in-building laundry facilities. The rear entrance provides direct access to your reserved parking space, making every day routines a breeze. The location is simply unbeatable - steps away from park, grocery shopping, and various dining options. Outdoor enthusiasts will appreciate the proximity to walking trails, community beach, BMX track, skate park, arena, and water activities.Entertainment options abound with the Thousand Islands Playhouse and Shorelines Casino nearby. Recreation facilities including tennis courts, pickleball courts, and the arena are all within walking distance. This low-maintenance lifestyle opportunity offers the perfect blend of small-town charm and modern convenience, ideal for those seeking a peaceful yet connected community to call home. (id:47351)
117 Lent Crescent
Brampton, Ontario
This is an impeccable and well-loved 4 + 1 bedroom property nestled in the vibrant heart of Brampton (1968 Sq Ft). Set on a quiet street, this all-brick detached home offers a wonderful combination of elegance and comfort. Grand family room with high ceilings and cozy gas fireplace, a modern kitchen serving as the heart of the home, a skylight that brightens the 2nd level and filters through to the main floor, a Spacious Primary Bdrm W/ 4 Pce Ensuite & Walk In Closet, and a 4th Bdrm Featuring A 2 Pce Ensuite. The upgraded kitchen features sleek quartz countertops, gorgeous cabinetry, marble flooring, newer appliances, and a central island for added functionality. Renovated Bathrooms Up and Down. Enjoy family gatherings in the adjoining dining area and embrace the natural light flowing through the numerous windows with a direct walk-out to a large backyard space that has been designed for relaxation and family memories. Large finished basement with bedroom, washroom and tons of storage space (easy to put in a side entrance door if you wish!). Main floor laundry for convenience with Direct Access to the Garage, California shutters, mahogany hardwood floors on main floor, landscaped backyard with flagstone patio. Coveted Fletchers West neighbourhood offers easy access to parks, shopping, and public transportation, making it an ideal choice for those seeking a comfortable and well-connected community. (id:47351)
71 Cauthers Crescent
New Tecumseth, Ontario
If You're Looking For A Spacious Multi-Generational Home, Look No Further Than 71 Cauthers Crescent in Alliston's Treetop Community! This Spacious 4 Bedroom/5 Bathroom "Tulip Tree Corner" Model Home On A PREMIUM 59.84' x 110' PRIVATE CORNER LOT In Alliston's Treetop Community Is A Must See! Stunning Quality Builder Finishes & Upgrades Throughout, 9'Ft Ceilings, Open Concept Living Space, Double Door Entry to A Private Den Or An Ideal Room For Any Family Member Requiring A Separate Main Floor Living Area, Bright Formal Living & Dining Areas, Hardwood Floors, Modern Kitchen, Granite Counter Tops & Centre Island/Breakfast Area, Custom Backsplash/Cabinetry With French Doors Opening To The Private, Fully Fenced Backyard With Mature Trees, a Custom Gazebo & Inground Irrigation System, Complete The Main Level And Outdoor Living Space! Double Door Entry To The Primary Bedroom, Spacious Walk-In Closet And 5 Pc Ensuite , plus 3 Spacious Bedrooms With Private & Semi Ensuites Complete The Upper Level! A Professionally Finished Basement (Builder Premium Upgrade) With A Second Kitchen, 4 Pc Bath, Provide Additional Comfortable Living Space For Everyone! Just over 3800 Sq Ft of Total Finished Living Space Make This Home The Perfect Size With An Ideal Layout For A Multi-Generational Family! Everything You Need Is Just Minutes Away, Primary & Secondary Public & Catholic Schools, Parks, Recreational Centre, Shopping, Dining & Entertainment, Including the Nottawasaga Inn Resort & Golf Course Just Across The Road! Easy Access To All the In-Town Conveniences Such As Walmart, Zehrs, FreshCo, No Frills, While Still Enjoying a Quiet Country Setting! An Ideal Commuter Location As Well, Minutes to Hwy 400, To The Bradford GO Station, Or Downtown Toronto In Less Then One Hour! (id:47351)
2 Tuscany Grande
New Tecumseth, Ontario
Wow - beautifully appointed and updated - you will love this home! Wonderfully located on Tuscany Grande, this home backs onto green space, ponds and the golf course and has incredible, serene views regardless of the season. The open concept main level features beautiful hardwood flooring, cathedral ceilings and an abundance of windows in the living room to let the sunshine in! The spacious, updated eat-in kitchen offers new quartz counters and backsplash, stainless appliances (all 2 or 3 yrs new) and a useful coffee bar. There is a walk out to the large deck from the breakfast area. Check out the deck - perfect for early morning tea or afternoon beverages and a BBQ. Back inside, laundry is conveniently on the main level - right off the kitchen. The inviting main floor sitting area at the front of the home is a perfect spot for reading a novel or listening to music. Upstairs is the spacious, private primary suite with a large window, lovely hardwood flooring, walk in closet and 5 pc ensuite. The professionally done lower level offers up lots more space to enjoy. Laminate flooring throughout, this level offers a large family room with another fireplace to enjoy, a bright guest bedroom, a 3-pc bath, another room with built in closets that would work as an additional bedroom if needed. The last room on this level is very versatile - home office, a workout area, a hobby room - lots of options to suit your need. This home features new lighting and window coverings throughout, a new fireplace mantle, some new doors and so much more! And then there is the community - enjoy access to 36 holes of golf, 2 scenic nature trails, and a 16,000 sq. ft. Community Center filled with tons of activities and events. Welcome to Briar Hill - where it's not just a home it's a lifestyle. Shows 10+++ **EXTRAS** Beautiful location on a quiet street overlooking ponds and the golf course. Lots of recent updates/upgrades (see attachment), AC new in 2024. (id:47351)
16455 Highway 35
Algonquin Highlands, Ontario
Live, Work & Play - All in One Exceptional Property! Discover the perfect blend of residential comfort & business opportunity with this stunning 3,000+ SF home, ideally situated just north of Carnarvon with premium highway exposure. Whether you're an entrepreneur, tradesperson, or simply seeking a spacious home with room to grow, this property with its C2 zoning & expansive workshop offers endless possibilities. Step inside and be greeted by open-concept living and dining area. Expansive windows frame picturesque views, while warm wood floors add to the inviting ambiance. The chefs kitchen is a dream, boasting abundant storage, extensive counter space, an island, & a walkout to a full-width screened-in porch, perfect for morning coffee or evening relaxation overlooking the private backyard. The main level is designed for both comfort & convenience, featuring a 2-pc bath, a laundry/mudroom with ample storage, and a serene primary suite. Retreat to this private haven, complete with a walk-in closet and a 3-pc ensuite showcasing an oversized shower. The lower level, partially above grade, is bright & airy with large windows throughout. This fully finished space includes a sprawling L-shaped rec room, 3 generously sized bedrooms with ample closets, & 2 4-pc baths to comfortably accommodate family or guests. Additional highlights include a dedicated office, utility room, and a cold room for extra storage. Outside, the expansive workshop with 2 carports & a rear storage area provides the ideal setup for integrating your business with your residence. 2 additional storage sheds add even more functionality. Set on a picturesque 1.2-acre lot, just 5 mins from essential amenities in Carnarvon, this property offers both tranquility & convenience. And for those who love the water, deeded access to beautiful Boshkung Lake means you can take a refreshing dip or launch a canoe just mins from your doorstep! Don't miss out on this rare opportunity schedule your tour today! (id:47351)
38 Balance Crescent
Markham, Ontario
Angus Glen South Village By Kylemore, Brand New , Over $100k of Upgrade from the builder , Detached House, Nestled on the prestigious Angus Glen Golf Course, this Master Crafted , High End , 2 Story, South Facing House offering a harmonious blend of Elegance and Modern Sophistication. Designed for both Comfort and Entertainment, the Home Features a Gourmet Kitchen with top-tier appliances, expansive living spaces , Open Concept Kitchen / Living Room/ Family Room / Office and All Facing South, Master Bed room also South Facing, Very Functional and Sunny. The House Surrounded by lush Greenery and Manicured Landscaping, Walk to Ravine Tral, General Features: Large Lot and Right Hand Side of the House Next to Green Belt. Over 3600 sf , Plus 2000 SF. unfinished Basement, 10 Ceiling Main, 9 Ceiling 2nd Level, and 9.5 Ceiling Basement* 2 Story High Ceiling in the Centre of the House , Upgrades Include: Hardwood Flooring Throughout the House* Gourmet Kitchen top-tier appliances* , Subzero 36" Fridge, Wolf 36" Gas Stove , Wall Oven and Microwave, Build in Dishwasher, Brand New Laundry Pair Samsung S.S. Between Main and 2nd Floor. All Inner 9' Solid Wood Doors & Large Casement Windows, HRV Ventilation System* Central Vacuum System Rough In. EV Charging Rough In. lots of Pot Lights* on The Main Floor , Walk In Closet In Master Bedroom and 2nd En-Suite. Great Location North of 16th Avenue and East Of Warden , AGSV. **EXTRAS** Top School Zones ****Pierre Elliott Trudeau High School. Angus Glen South Village Elementary School under Construction. Be One of the Earliest Moved in Home Owners. Enjoy the Brand New , Never Lived Maison House. (id:47351)
16 Weathering Heights
Hamilton, Ontario
Exquisite 4-Bedroom Luxury Home with Loft & Designer Finishes.A Masterpiece of Elegance & Modern Comfort!Step into a world of sophisticated living with this stunning 2,657 sq. ft. 4-bedroom, 2-storyhome. Thoughtfully designed with luxury, functionality, and timeless beauty, this home boasts9-ft ceilings on the main floor, creating an open, airy ambiance that exudes grandeur.From the moment you step inside, youll be captivated by the soaring 9-ft ceilings, gleaming hardwood floors, and oversized windows adorned with custom California shutters, allowing natural light to flood the space. The inviting family room features a cozy electric fireplace, perfect for intimate gatherings or unwinding after a long day.Chefs Dream Kitchen At the heart of the home lies a kitchen designed to impress:? Luxurious granite countertops with a waterfall edge? Custom-crafted cabinetry for ample storage & style? A sleek glass backsplash adding a touch of modern elegance? High-end stainless steel appliances? Spacious center island perfect for entertaining & casual diningVersatile Layout for Ultimate Comfort Main-floor a home officeSecond-floor lofta stylish retreat for relaxation, reading, or a media loungePrimary suite oasis featuring: A walk-in closet with custom organizers A spa-inspired 4-piece ensuite with a soaking tub, vanity, and a glass-enclosed showerThree additional spacious bedroomsperfect for family or work-from-home needsOutdoor Serenity & Premium FeaturesStep outside to your beautifully landscaped backyard, complete with a spaciousdeck/patioperfect for alfresco dining and entertainingNestled in a prestigious neighborhood, this home is just minutes from top-rated schools, lushparks, fine dining, shopping, and major transit routes. An extraordinary home for the mostdiscerning buyerschedule your private viewing today and experience luxury living at itsfinest! (id:47351)
220 Bedrock Drive
Hamilton, Ontario
Welcome to this beautifully maintained 3+1 bedroom home with over 2,200 sq. ft. of finished living space. this quality home features modern upgrades and sits on over 101 deep irregular lot in a peaceful neighbourhood within a sought-after Stoney Creek Mountain area, Open-concept layout with pot lights and a powder room, an Eat-in kitchen with upgraded backsplash tiles and stainless steel appliances (newer fridge and stove). The kitchen to the dining area, create a warm and inviting space, Three spacious bedrooms Three full bathrooms with two pieces of powder room, a Primary bedroom with a walk-in closet and a spa-like ensuite featuring a separate tub and stand-up shower Convenient bedroom-level laundry, 1 bedroom Basement and a large recreation room, Ideal for an in-law suite setup, Located in a prime and convenient area, this home is a perfect blend of comfort and modern living. Don't miss out on this fantastic opportunity! (id:47351)
