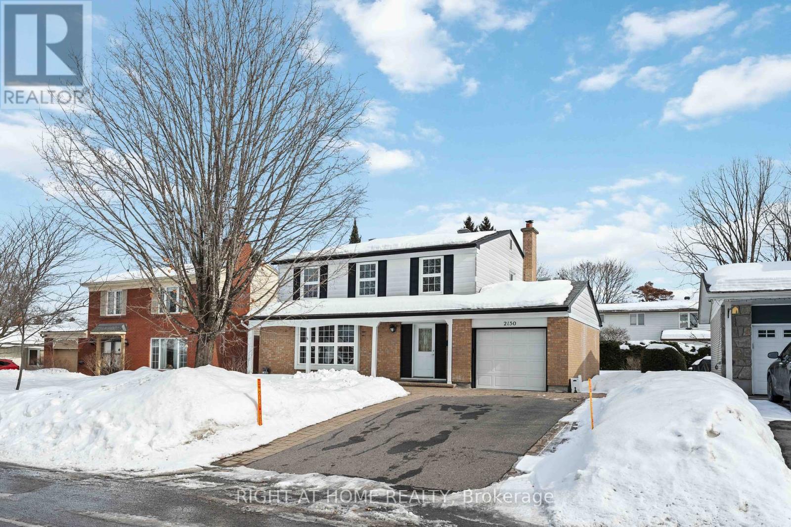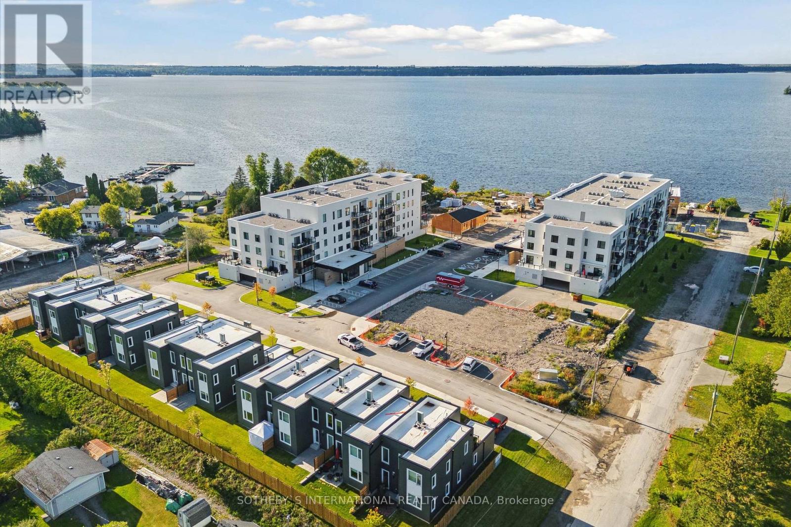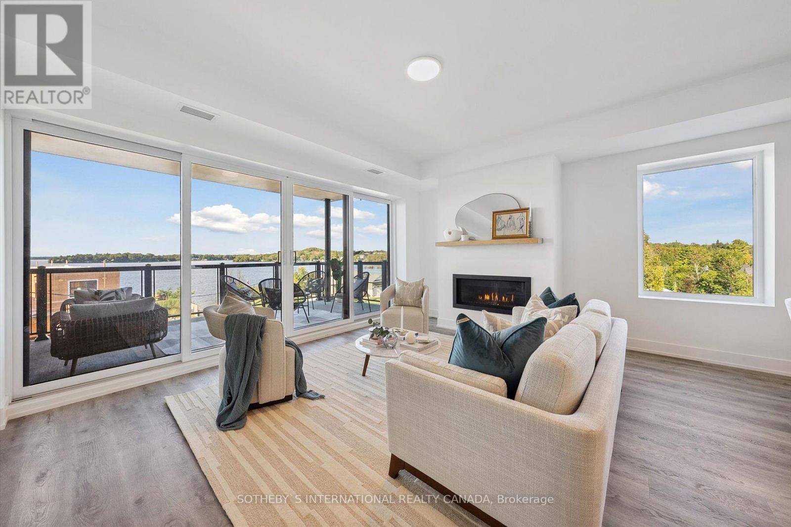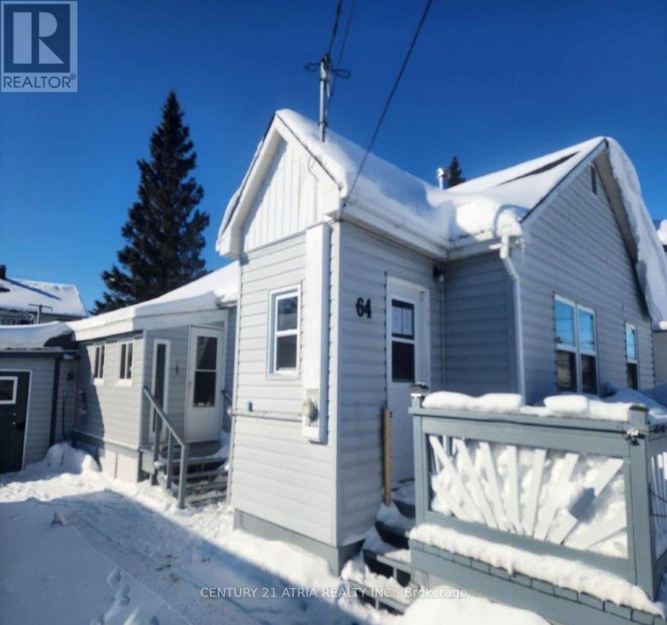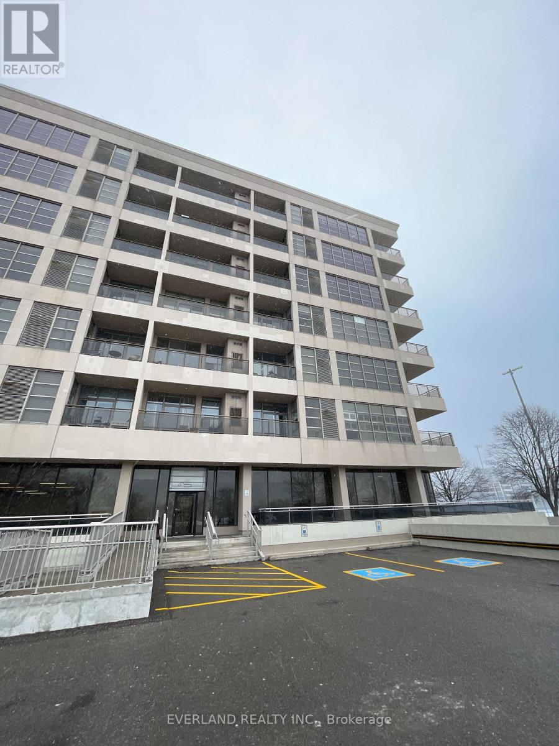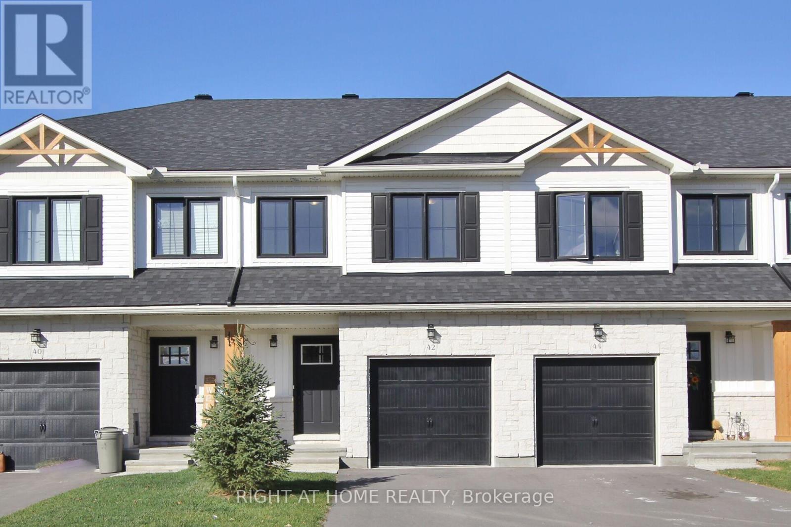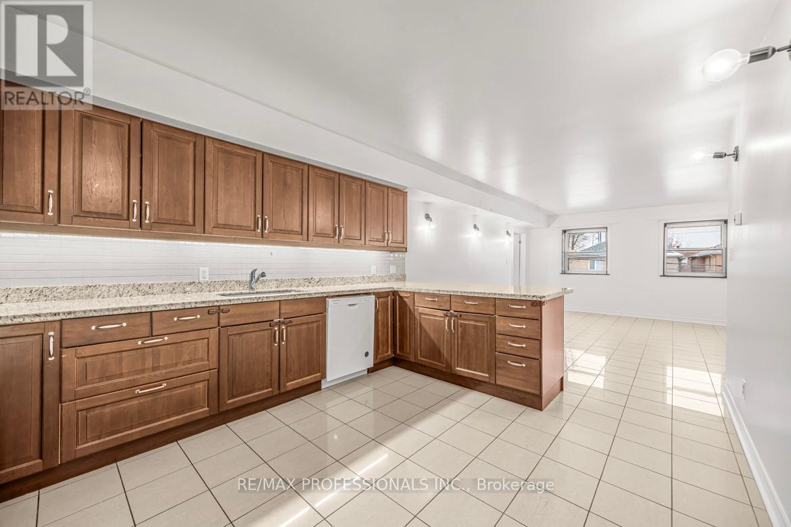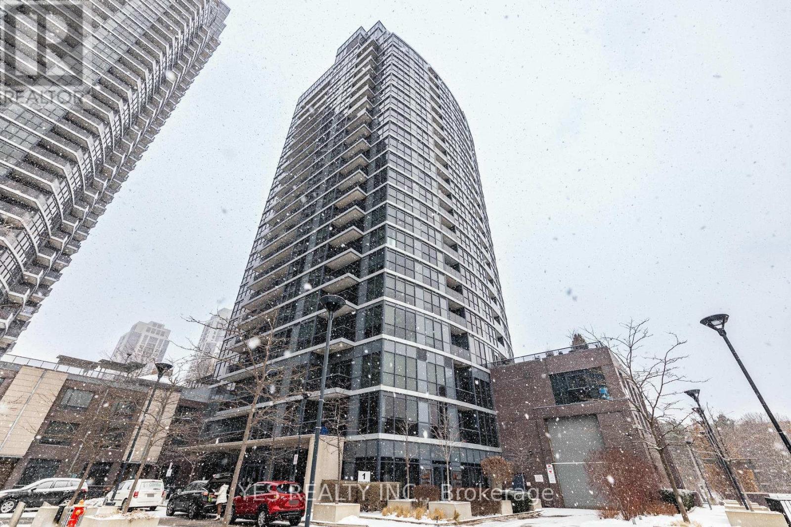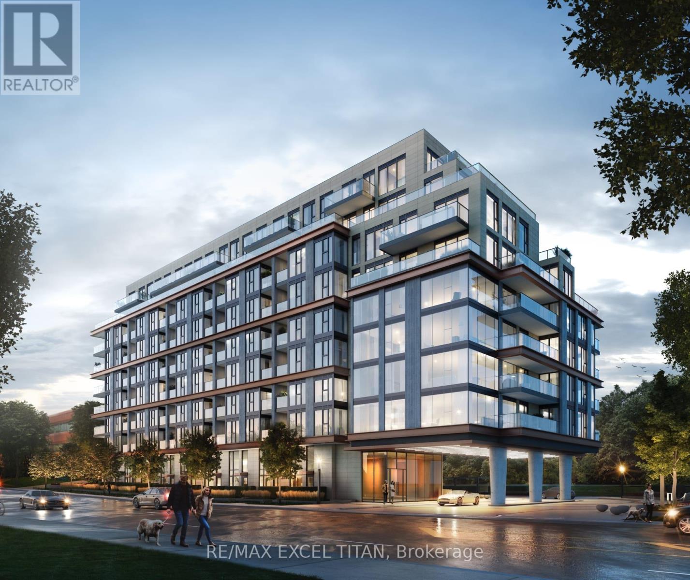2150 Dutton Crescent
Ottawa, Ontario
Beautifully maintained 4-bedroom, 3-bathroom home nestled on a quiet crescent near parks, top-rated schools and amenities. Featuring hardwood floors throughout the first two levels, this home radiates warmth and timeless charm. The main floor boasts a well-designed layout with a formal living room, a spacious dining area, and a cozy family room with a classic brick-surround wood-burning fireplace. Patio doors open to a large backyard, perfect for outdoor entertaining. The bright kitchen with a breakfast area, a convenient powder room with a laundry nook, and a welcoming foyer complete this functional and inviting level. Hardwood staircase to a sunlit upper level featuring four generously sized bedrooms. The primary suite includes a private 3-piece en-suite, while a full bathroom serves the additional bedrooms. The spacious basement offers endless possibilities. Lovingly cared for, this home presents a fantastic opportunity to add your personal touch and updates to match your style. (id:47351)
2609 - 161 Roehampton Avenue
Toronto, Ontario
An absolute must-see! Discover luxury at this exquisite Yonge & Eglinton condominium-a stunning 2-bedroom, 2-bathroom corner unit that redefines urban living. With 794 square feet of beautifully designed interior space and a 100-square-foot south-facing balcony, this home offers breathtaking views and abundant natural light. Soaring 9-foot ceilings and a spacious open-concept layout create an airy, inviting ambiance, seamlessly blending with a sleek, modern kitchen featuring elegant quartz countertops. Indulge in premium amenities, including 24-hour concierge service, a state-of-the-art gym, a mesmerizing infinity pool, an outdoor BBQ area, and a chic party roomeverything you need for a life of comfort and sophistication. Perfectly situated just steps from the subway, Loblaws, trendy restaurants, boutique shops, and theaters, this is your chance to elevate your lifestyle in the heart of the city! (id:47351)
18 Horton Court
Belleville, Ontario
Cobblestone Homes Offering One Of Its Most Popular Mid Century Modern Models. This Aberdeen Model Features A Beautiful Large Open Concept Design With Engineered Hardwood Flooring Throughout. The Kitchen Has Custom Cupboards, A Centre Island And Quartz Counters. The Bathrooms Also Have Quartz Counters And The En-Suite Has A Custom Ceramic And Glass Shower. There Are 9' Ceilings Throughout. Central Air And A Covered Deck With A Gas Line For The Bbq. All This And There Is Still More! (id:47351)
208 - 19b West Street N
Kawartha Lakes, Ontario
Welcome To Suite 208 in the Fenelon Lakes Club! This Suite has 1309 Interior Square Feet. One of The Largest In The Development. Stunning Open Concept Floor Plan Large Kitchen Island, Quartz Countertops Throughout, Wall To Wall Sliding Patio Doors With Walk-out To An Extra Large 187 Square Foot Terrace With Gas Hookup And Breathtaking Views Of The Lake. Mindfully Created Providing A Bright And Airy Indoor Living Space With Open Concept Kitchen/Great Room With Fireplace. A Very Large Primary (Easily Accommodates a King size bed ) Double Walk In Closets, Large Shower With Glass Enclosure and Double Sinks + 2nd Bedroom And 2nd 4 Piece Bathroom. Beautiful Finishes Throughout The Unit And Common Spaces. Wonderful Services/Amenities At Your Door. Walk to Downtown Fenelon Falls with Wonderful Services and Amenities. 20 Minutes. To Lindsay More Amenities + Hospital And Less Than 20 Minutes To Bobcaygeon. Care-Free Lakeside Living Is Closer Than You Think -Just Over An Hour From The Greater Toronto Area. Enjoy Luxury Amenities Which Include A Heated In-Ground Pool for Summer Months, Exclusive Dock and Lounge Are For Resident Lakeside for Stunning Sunsets and North West Exposure. Club House Gym, Change Rooms, Lounge Complete With Fireplace And Kitchen. Exclusive Tennis an Pickleball Court All to Be Complete By Summer 2025. Start Making Your Lakeside Memories Today. (id:47351)
308 - 19b West Street N
Kawartha Lakes, Ontario
Maintenance free lake life is calling you! On the sunny shores of Cameron Lake. Welcome to the Fenelon Lakes Club. An exclusive boutique development sitting on a 4 acre lot with northwest exposure complete with blazing sunsets. Walk to the vibrant town of Fenelon Falls for unique shopping, dining health and wellness experiences. Incredible amenities in summer 2025 include a heated in-ground pool, fire pit, chaise lounges and pergola to get out of the sun. A large club house lounge with fireplace, kitchen & gym . Tennis & pickleball court & Exclusive lakeside dock. Swim, take in the sunsets, SUP, kayak or boat the incredible waters of Cameron Lake. Access the Trent Severn Waterway Lock 34 Fenelon Falls & Lock 35 in Rosedale. Pet friendly development with a dog complete with dog washing station. THIS IS SUITE 308. 1309 square feet , 2 bedrooms and 2 baths with epic water views. The moment you walk in the jaw dropping view of the open concept living space with wall to wall sliders. A massive centre island, seating for 5, large dining area, great living area with fireplace with the backdrop of Cameron Lake as your view. Extra luxurious primary, comfortably fits a King bed and other furnishings with views of the lake. Fantastic ensuite with large glass shower and double sinks. 2 large walk in closets. Beautiful finishes throughout the units and common spaces. Wonderful services/amenities at your door, 20 minutes to Lindsay amenities and hospital and less than 20 minutes to Bobcaygeon. The ideal location for TURN KEY recreational use as a cottage or to live and thrive full time. Less than 90 minutes to the GTA . Act now before it is too late to take advantage of the last few remaining builder suites. Snow removal and grass cutting and landscaping makes this an amazing maintenance free lifestyle. Inquire today! (id:47351)
64 Toronto Avenue
Wawa, Ontario
Welcome to 64 Toronto Ave, located in one of Wawas most sought-after neighborhoods. The main floor features two bedrooms, a living room, a dining area, and a 4-piece bathroom, offering a practical layout. The finished basement, recently updated, provides additional living space with a family room, den, laundry room, mechanical room, and a 3-piece bathroom. Exterior highlights include a front entry deck, enclosed side porch, and a rear patio, perfect for outdoor enjoyment. The property also features a heated and wired storage shed, a fully fenced yard, and an asphalt driveway for added convenience. A great opportunity for those looking for a well-maintained home in a great location. Schedule your viewing today! (id:47351)
10085 Culloden Rd (Oak St Unit 210)
Bayham, Ontario
FIRST TIME HOME BUYERS: Embrace the perfect opportunity to own your first home! This inviting property features 3 bedrooms, including an open concept kitchen and living room, making it ideal for hosting and daily comfort. Equipped with a 4 piece bath and essential appliances all included, this home is move-in ready. Outdoors, you'll find a spacious yard with a large deck, perfect for relaxation or entertaining. The convenience of a 4-car driveway and the tranquility of a quiet neighbourhood enhance the appeal. Located just 12 minutes from Tillsonburg and 11 minutes from Aylmer, your new home strikes the perfect balance between accessibility and peaceful living. Don't miss out on this opportunity! (id:47351)
117 Highland Road W
Hamilton, Ontario
WELCOME HOME. THIS STUNNING 3875 (ABOVE GRADE - BASEMENT IS ADDITIONAL 1600 SQFT) SQFT CUSTOM BUILT HOME IS A TESTAMENT OF MODERN LUXURY LIVING. LOCATED ON AN OVERSIZED LOT IN SOUGHT-AFTER LECKIE PARK. THIS BRAND NEW CUSTOM HOME COMBINES INNOVATIVE DESIGN WITH OPULENT COMFORT TO CREATE A TRULY EXTRAORDINARY RESIDENCE. 5 BEDROOMS EACH WITH THEIR OWN WALK IN CLOSET PLUS 5 FULL BATHROOMS. THIS IS YOUR DREAM HOME. SPICE-KITCHEN. SIDE ENTRANCE FOR BASEMENT. (id:47351)
26 Seres Drive
Tillsonburg, Ontario
Welcome to Hickory Hills an adult lifestyle community 55+. This 2 bedroom,2.5-bathroom brick bungalow awaits! This home has been lovingly cared for w/ a list of thoughtful upgrades in the last two years! Enter to find a bright and welcoming living space, highlighted by a front bay window in front living room w/ easy access to the 2-piece bath. Hardwood floors throughout main living space. The generous sized kitchen offers a stylish backsplash, modern stainless-steel appliances w built-in oven & microwave (2023), cook top (2023) & reverse osmosis water system (2022). The island has ample cabinet & countertop space. The kitchen overlooks the dining area and family room featuring a cozy natural gas fireplace newly installed sliding glass doors leading to a partially covered back deck complete w full railing. The kitchen is the perfect space for guests to gather around the central island for food, conversation and fun. The home also features two bedrms complete w/ their own personal ensuites, the master bedroom features double + single closet, access to the rear deck w 5-piece ensuite featuring tub/shower surround & separate tiled shower. 2nd bedrm w/single closet & newly installed window & 4-piece ensuite. sunroom(sliding glass door2023)leads to another outdoor patio complete w fencing. Enjoy views from multiple windows & patio doors. Attached single car garage has wooden loft area for extra storage. Upgrades include: All new Brookstone windows and sliding doors w lifetime transferrable warranty, new cook top(2023), built-in microwave, oven(2023), smart dishwasher(2025) reverse osmosis(2021), owned Hot water tank, fence in back yard (2022), water softener (2021). vinyl plank flooring in sunroom(2022). Current annual Hickory Hills Residents Association fee is $640/yr & a 1-time transfer fee of $2,000, membership gives you access to Hickory Hills Recreation Center & includes outdoor pool hot-tub & daily activities. Measurements approx. Prop Taxes 2024 $2.900.54 (id:47351)
418 - 58 Adam Sellers Street
Markham, Ontario
Picture this: A modern, sunlit space where every detail is designed for comfort and style. This 1-bedroom + den condo isn't just a home it's a lifestyle. With 9-foot ceilings and an expansive 169 sq. ft. all-season balcony terrace, you get the best of indoor-outdoor living, no matter the season. Step inside to a thoughtfully designed layout with an open-concept kitchen featuring sleek granite countertops, a stylish backsplash, and a rare oversized walk-in pantry because extra storage is always a plus. The primary bedroom is a private retreat with its own ensuite, offering both comfort and convenience. Location? It couldn't be better. Nestled in the heart of Cornell, you're directly across from the Community Centre & Library, with transit options right outside your door. The new Cornell Bus Terminal, Markham Stouffville Hospital, and Highway 407 are just minutes away, making commuting effortless. Plus, you're in the zone for top-rated schools. With premium building amenities like a gym, party room, outdoor BBQ area, and visitor parking, plus Rogers Ignite Internet included, this condo has it all. Your next chapter starts here come see it for yourself! (id:47351)
0 Highway 35 Highway
Lake Of Bays, Ontario
Prime Opportunity in Dorset - High Traffic Settlement Core Commercial / Residential Lot with Western Lake Views! Positioned at the coveted intersection of Hwy 117 & Hwy 35 in Dorset, this exceptional 2.94-acre commercial/residential/ep lot boasts unparalleled potential. Overlooking the picturesque Lake of Bays from its elevated ridge, this property offers a rare blend of potential build sites, visibility, and natural beauty. The desirable mix of Settlement Core Commercial/Residential/EP Zoning allows for a wide range of development options. Whether you're considering an art gallery, artisan studio, convenience store, restaurant, club, tavern, healthcare clinic, or office building with a retail mix, this vacant parcel awaits your future business. The property features an established driveway off HWY 35 and has undergone partial clearing. It offers a diverse landscape including flat areas, forested sections, hills, and a rocky face, providing a one-of-a-kind elevated view of Lake of Bays. Additionally, essential studies and reports such as Stormwater Management, Deer Wintering, Soil Engineering, Stake Replacement, and a recent Topographic Survey have been completed. Dorset is the gateway to Muskoka, providing the property with exceptional visibility. With approximately 6,000 vehicles passing daily during peak seasons, the potential for exposure is unmatched. The increasing number of year-round visitors and residents in lakeside towns like Dorset signifies a promising future, marked by continued growth and economic development. Don't overlook the opportunity to establish your presence in Muskoka's thriving commercial landscape. Schedule an appointment today to explore the hidden potential of this remarkable property. (id:47351)
7 - 1 Leaside Park Drive
Toronto, Ontario
Prime Commercial Space Steps from the future Thorncliffe Park Station on the Ontario Line (currently under construction), this ground-floor commercial space offers ultra-low net rent with all utilities included in TMI. Located in a residential building with a prominent corner presence near Leaside, it benefits from high traffic, close proximity to amenities, and is within walking distance to East York Town Centre. Join an established tenant mix, including medical, pharmacy, dental, and community service providers, with over 100 parking spaces available on-site. Ideal for medical and wellness services such as optometry, chiropractic, physiotherapy, acupuncture, and massage therapy, as well as educational and childcare facilities, including daycare, aftercare programs, and tutoring. Also perfect for fitness studios, gyms, yoga, Pilates, retail, and professional services. Space can be reconfigured or demised to suit tenants' needs (id:47351)
42 Whitcomb Crescent
Smith Falls, Ontario
Flooring: Hardwood, Beautiful Freehold, 2023 built, 3 Bedroom, 3 Bathroom Townhouse with attached garage. This Etson Model by Parkview Homes boasts 1750 sq ft. of living space. The Main floor features an open concept design with big windows, a large stylish kitchen, living and dining areas and four SS appliances. Patio door provides access to the deck and backyard. Split level second floor hosts a Huge Primary bedroom with a large walk-in closet and 4pc Ensuite bathroom. Two additional bedrooms on the second floor with a 4pc bathroom. Laundry room is conveniently located upstairs. Bright finished family room in the lower level with high ceilings, two large windows and massive storage space. Ceramic tiles in the foyer and in all bathrooms. Parking for three cars, one in the attached car garage and two on the driveway. All HVAC equipment is owned including Furnace, AC, HRV and HWT! Home is still under Tarion Warranty, Close to the Cataraqui Trail and amenities please call 6138782627 to book a showing, Flooring: Laminate, Flooring: Carpet Wall To Wall (id:47351)
Upper - 26 Cawthra Avenue
Toronto, Ontario
Lofty & spacious 1 bedroom apartment (utilities included in rent) in the Junction - a functional, well-maintained, & smartly-appointed living space (2nd Floor) with a sunny southwest exposure.. Features an open-concept living/dining area overlooked by a grand kitchen with ample cabinetry/generous storage, full-sized appliances, granite countertop and breakfast bar. The primary bedroom is appointed with beautiful hardwood flooring, his/her closets and windows. Amazing location! Walking distance to trendy Junction eateries, patios, cafes & shops. Easy access to public transit. Stockyard Mall a couple blocks away. You'll love this location. Enjoy the convenience of ensuite laundry and a full 4-piece bathroom. All prospective tenants to provide: rental application, credit check, job letter, 2 paystubs, ID, references. *No pets/no smoking. (id:47351)
25 North Maple Street
Collingwood, Ontario
Stunning Shipyards Townhome | Prime Downtown Collingwood & Georgian Bay Location. Welcome to 25 North Maple St., an elegantly upgraded 3-bedroom, 2 bathroom townhome in the coveted Shipyards community. This exceptional residence offers an unbeatable walkable lifestyle, just steps from the Georgian Trail, scenic waterfront, and all downtown Collingwood's vibrant shops and dining. Step inside to a bright, inviting interior, where engineered hardwood floors and California shutters add warmth and sophistication. The spacious primary bedroom features a semi-ensuite bath and a sunlit office nook, perfect for working from home. Two additional light-filled bedrooms complete the upper level. The open-concept eat-in kitchen is designed for style and function, featuring white cabinetry, dark granite countertops, stainless steel appliances, and a cozy gas fireplace ideal for cooking, dining, and entertaining. A walkout to the large east-facing deck extends your living space outdoors, perfect for morning coffee or summer gatherings, while the west-facing living room windows flood the space with natural light. Recent updates include: Shingles replaced (2023) Repaired driveway & fresh blacktop (2023), and Upgraded front door with new paint and hardware (2024). Built in 2009. For ultimate convenience, enjoy a double-car garage with inside entry, making every season hassle-free. Enjoy the best of Downtown Collingwood, with scenic trails, the waterfront, and all the town's amenities right at your doorstep. (id:47351)
165 Trentside Lane
Quinte West, Ontario
Discover your own piece of paradise with this charming waterfront property! Breathtaking views are yours to behold everyday of the year. Situated on one of the wider parts of Trent River, you feel like you're on the lake. Tucked off Trentside Lane, this detached 5 bedroom home offers the perfect blend of tranquility and convenience. On the main and upper floor of this home, you'll find bright and spacious layouts with two full kitchens and two fully functional living spaces your family will enjoy for years to come. Outside, is an entertainer's dream, complete with a huge deck, a covered porch, a beach, a private dock for your boat, a fire pit perfect forrelaxing or hosting gatherings and yes, your very own western saloon. Steps to the hiking and biking trails, 10 minutes to the 401, 10 min to Trenton, 25 min to Belleville and an hour and a half from the Greater Toronto Area. Enjoy your million dollar views without spending a million dollars! (id:47351)
2102 - 898 Portage Parkway
Vaughan, Ontario
Beautiful & Bright Corner 3 Bedroom With Two Bath Unit! Floor To Ceiling Windows,High Smooth Ceiling,170Sqft Large Balcony With Gorgeous View! Freshly Painted, Modern Open Concept Kitchen! Laminate Flooring All Throughout! Quality Building Amenities: 24 Hour Concierge, Designer Luxury Lobby, Fitness Room, Party Room And Much More! Steps To Vaughan Metropolitan Centre Subway & Bus Station! Access To Ymca ,Library,Minutes To Hwy ,York University And Much More! (id:47351)
67 Hillcroft Way
Kawartha Lakes, Ontario
This newly built 3-bedroom, 2-bathroom home is located in the desirable Stars in Bobcaygeon subdivision, offering a perfect blend of modern living and peaceful, lakeside lifestyle. Just90 minutes from the Greater Toronto Area (GTA), this home provides easy access to both tranquility and convenience. The spacious and open layout features high-end upgrades, including a cozy propane fireplace, ceramic tile, engineered hardwood floors, and stylish pot light throughout. The main floor living design ensures easy accessibility, while the main floor laundry adds practicality. The primary bedroom is a true retreat, complete with an ensuite bathroom and generous walk-in closet. A full double car garage provides ample space for vehicles and storage. Enjoy the serene wooded view from the rear of the house, offering privacy and connection to nature. Located just minutes from downtown Bobcaygeon, you'll have easy access to shopping, restaurants, pubs, groceries, and medical services. Nature lovers will appreciate the home's proximity to Sturgeon and Pigeon Lakes, with easy access to the Trent-Severn Waterway, perfect for boating and water activities. Whether you're seeking a peaceful retreat or a home close to everything you need, this newly built gem offers the best of both worlds. (id:47351)
13 Hollingsworth Street
Cramahe, Ontario
OPEN HOUSE - Check in at Eastfields Model Home 60 Hollingsworth St., Colborne. Introducing the Carsten model, a stunning modern farmhouse-style townhome located in the picturesque new community of Eastfields. This home features 3 bedrooms and 2.5 bathrooms, offering a perfect blend of contemporary elegance and rustic charm. The main level boasts a spacious open concept living, kitchen, and dining area, ideal for entertaining and everyday living. Step outside to a private back deck, perfect for relaxing and enjoying the outdoors with privacy from your neighbours. The upper level is home to a large primary bedroom with a generous walk-in closet and a luxurious 4-pc ensuite bathroom. 2 additional bedrooms provide ample space and comfort, with a shared bathroom conveniently located nearby. The upper level also includes a laundry area for added convenience. Additionally, the Carsten model offers the option to include an elevator, enhancing accessibility and ease of living. Nestled in the serene and welcoming community of Colborne. Move-in ready June 5th, 2025. (id:47351)
1204 - 1 Valhalla Inn Road
Toronto, Ontario
Experience modern living in this beautifully renovated and freshly painted 1+Den apartment. Enjoy top-tier amenities and convenient access to major highways (427 & 401), restaurants, schools, libraries, and banking facilities. Located just 5 minutes from Sherway Gardens, this unit also offers a direct shuttle bus to Kipling Station and is within walking distance to grocery stores.The kitchen features sleek stainless steel appliances, a quartz countertop, and high-quality finishes. (id:47351)
618 Artreva Crescent
Burlington, Ontario
Endless Potential in Longmoor – Spacious Pie-Shaped Lot, In-Law Suite Potential! Welcome to 618 Artreva Cr., a well-maintained side-split home, but with older finishes, in the sought-after Longmoor neighbourhood of Burlington. Situated on a spacious pie-shaped lot (55’ x 110’, widening to 80’ at the backyard), this property offers incredible value and potential for renovators, investors, or those looking to build new. With 1,681 sq. ft. of total living space, this home features three bedrooms and one bathroom, plus a versatile lower level with in-law suite potential. The bright and functional layout provides a strong foundation for modern updates, while the expansive backyard offers plenty of space for entertaining, a pool, an addition, or a future custom build. Located in a family-friendly community, this home is steps from top-rated schools, scenic trails, and parks, with quick access to Highway 403 —perfect for commuters. Plus, you’re just five minutes from Appleby GO Station, making travel to Toronto a breeze. Whether you’re looking to renovate, expand, or start fresh with a custom home, this property is a rare opportunity in a prime location. Don’t miss out—schedule your showing today! (id:47351)
81 Kendrick Court
Hamilton, Ontario
Welcome to family-friendly charming 3-bedroom home with 2 full & 2 powder baths has Over 2500 Sf Of Finished Living Space (1729 Sf Main Floor & 2nd), There Is A Fenced Yard With Patio Area With Landscaped, Ambient Lighting. The Finished Basement Has A Huge Recroom Area & A 2Piece Bathroom. This Home Features fresh paint and new kitchen updates , A Large Primary Bedroom With Ensuite, Family Room With Gas Fireplace, & A Spacious kitchen/dining area. It has 1 covered & 4 open driveway parking. This location offers an exceptional lifestyle with high-ranked schools. Just a 5-minute drive to major retailers like Walmart, Canadian Tire, and grocery stores like Fortinos and Food Basics. Enjoy Ancaster's charming Wilson Street with boutiques, cafes, and amenities. Walk to nearby James Smith Park and enjoy other local parks and playgrounds. Tiffany Falls and hiking trails are a short drive for nature lovers. Excellent highway access simplifies commutes. (id:47351)
3341 Georgeheriot Lane
London, Ontario
Welcome to the highly sought-after Copperfield community in South London! Enjoy quick access to Hwy 401/402, an abundance of amenities, parks, recreational facilities, and excellent schools. This home boasts an exceptional location! Built in 2007 by Reids Heritage Homes, this quality Energy Star-rated property combines thoughtful design with modern living. The second-floor layout has been expertly modified to include four spacious bedrooms, offering over 1,800 square feet of above-grade living space. The fully finished lower level features a cozy custom fireplace, a bar area, and a convenient three-piece bath perfect for a growing family! You'll find generous room sizes throughout, complemented by an abundance of windows, pot lights, hardwood flooring, and custom tile work. For added convenience, theres laundry in the lower level with an option for main floor laundry. Step outside to a fully fenced backyard, complete with a large 22 x 16 sundeck, ideal for entertaining and enjoying summer festivities! Well-maintained and competitively priced for a quick sale, motivated sellers provide flexible closing options. Don't miss the opportunity to make this your new home! (id:47351)
319 - 250 Lawrence Avenue W
Toronto, Ontario
Amazing corner unit offering 2 bedrooms and 2 full bathrooms, with parking and a locker conveniently located next to the elevator. This luxury condominium by Graywood, located at the prime intersection of Lawrence and Avenue Road, is nestled in one of the most sought-after and secure neighborhoods. Just steps away from the subway, private schools, and with easy access to public transit and Hwy 401. This spacious 835 sqft apartment features a modern layout with 9-ft ceilings and a sleek kitchen equipped with brand-new appliances. The building offers exceptional amenities, including concierge services, 24/7 security, a party room, a fully-equipped gym, a yoga studio, a dog wash spa, and much more. (id:47351)
