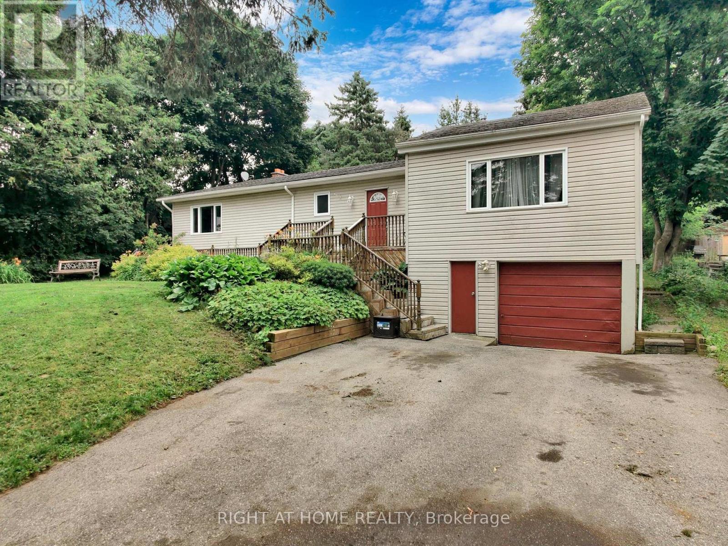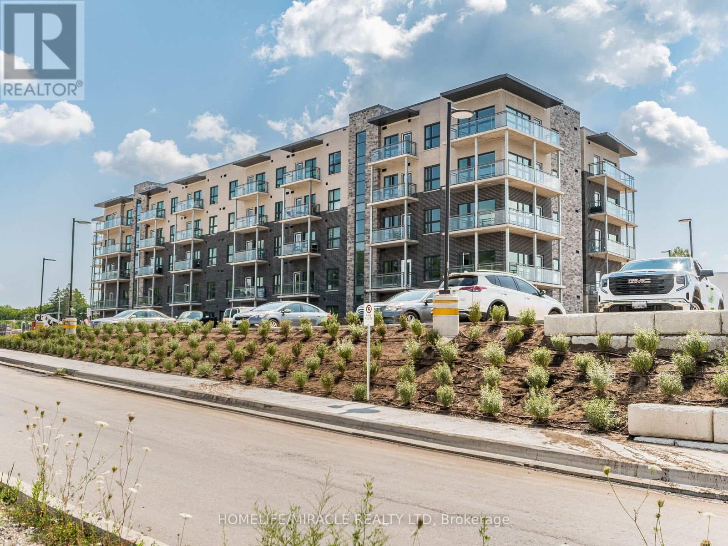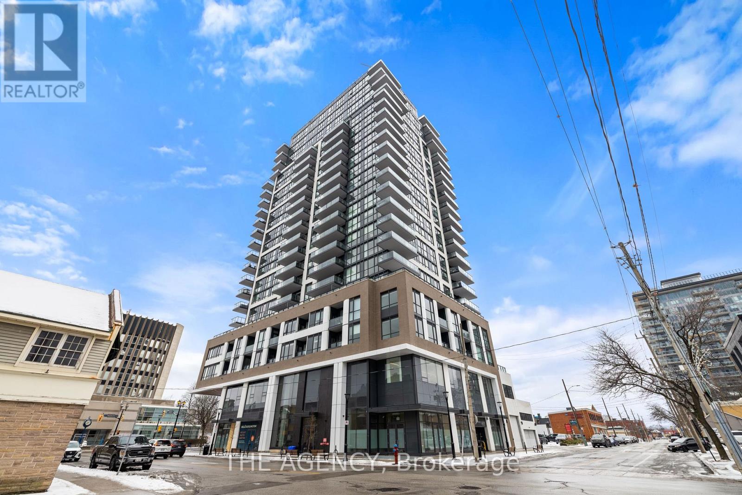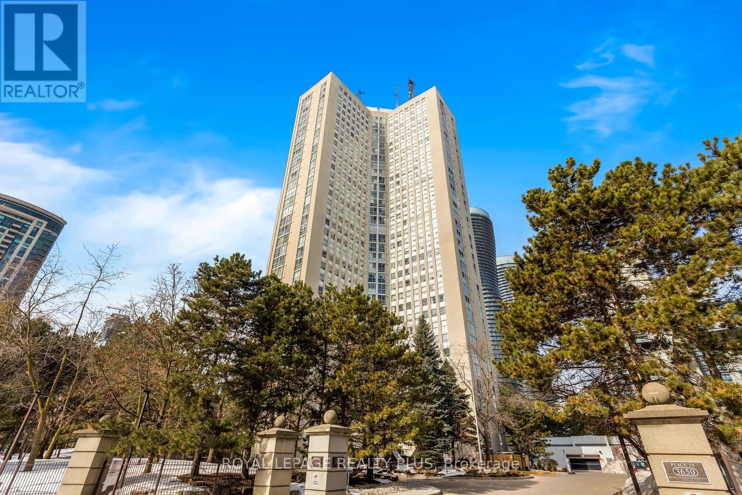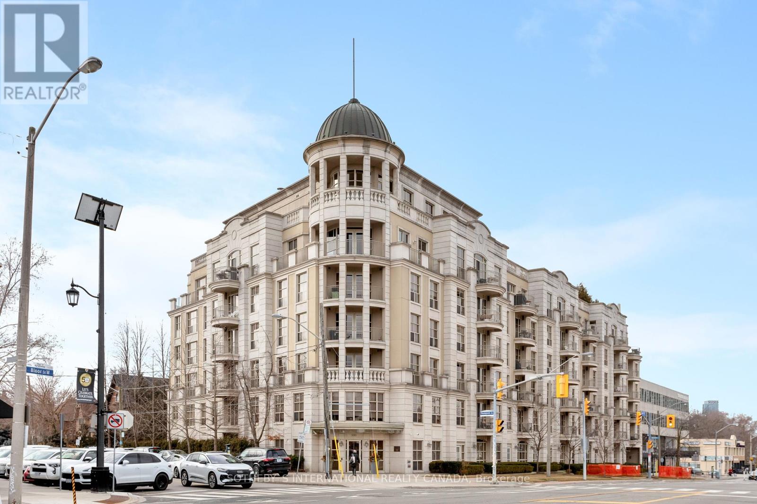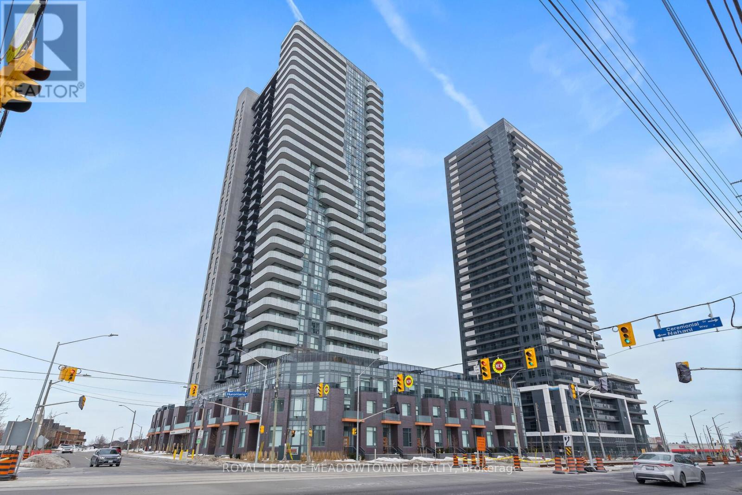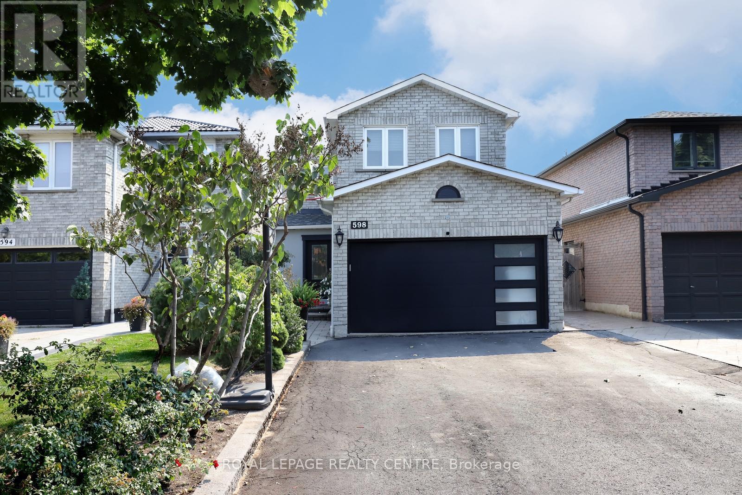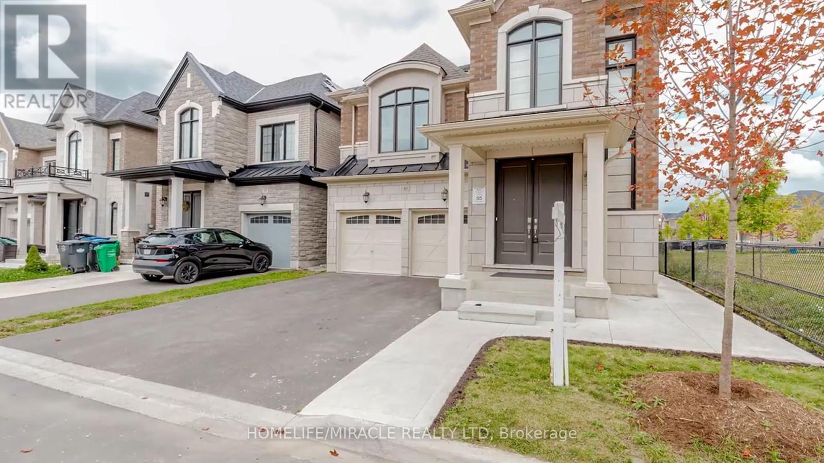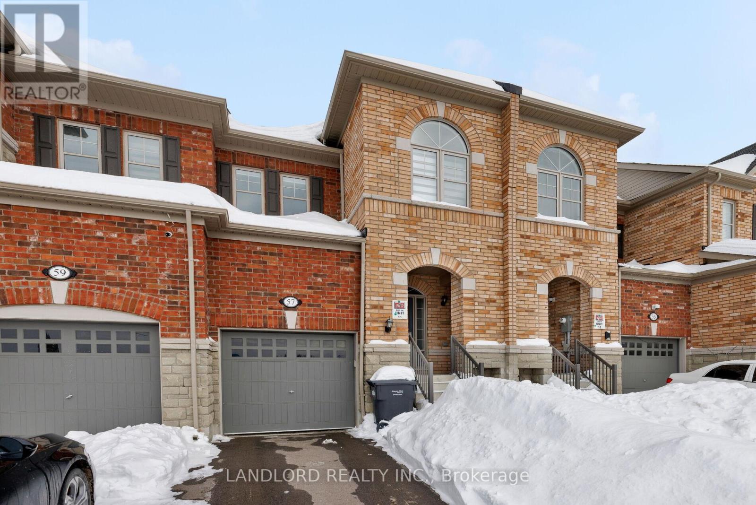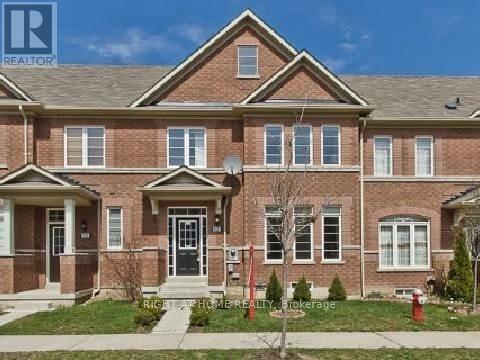516 Conc 14 Walpole Road
Haldimand, Ontario
This charming home offers great potential and is ready for your personal touch! While it needs a little TLC, it features a solid foundation, a welcoming layout that can be transformed into your dream space and a large, covered rear patio allowing you to enjoy the peaceful country living. With its desirable country setting on 0.5 acres, 3 bedrooms, and a double detached garage, you have the ideal canvas to create a cozy retreat. Nestled on a quiet street, this residence is a peaceful retreat with the opportunity to add value through your renovations. Recent upgrades include, new furnace, air conditioner, 45 gallon cistern, water proofing system, battery operated sump pump, induction stove top, and completely rebuilt bathroom, which enhance its appeal. A little love will go a long way in making this house your perfect home! (id:47351)
1 Kenneth Avenue
Erin, Ontario
Welcome to your dream home in the heart of Erin! This stunning 3-bedroom, 1.5-bathroom home features a fully finished basement and is situated in a highly sought-after neighborhood known for its excellent schools and community amenities. The open-concept Family room boasts large windows, providing ample natural light and a cozy fireplace for those chilly evenings. The kitchen is a chef's delight with modern appliances and plenty of cabinet space. The luxurious master bedroom includes a walk-in closet and additional 2 good size bed rooms. The fully finished basement offers additional living space perfect for a family room, home office, or guest suite. It includes a half bath and plenty of storage and Separate entrance from garage. Enjoy the beautifully landscaped backyard with a spacious deck, perfect for entertaining or relaxing. Attached 1-car garage with additional 4 cars driveway parking. Located in a family-friendly neighborhood with parks, school, day care, and community events. Lots of new developments are going on the region new highway coming soon as well. Do not get deceive by the outside look The house has Ton Of Space inside. Come and show with pride you won't be disappointed. **EXTRAS** All most Brand New Large Septic System.Large Garden Shed With Hydro.Beautifull Well Manicured Gardens & Landscaping. Excellent 'Road Hockey Safe' Location! Accepting Pre Emptive Offer Any Time (id:47351)
7 - 291 Stewart Street
Peterborough, Ontario
Stunning top-floor apartment with 2 bedrooms and 2 small dens (4 rooms total) and 2 washrooms. This newly renovated and tastefully decorated fully furnished apartment is conveniently situated in the heart of Peterborough. This spacious and well-appointed unit offers the perfect blend of comfort and accessibility, with a prime location close to major amenities. It is just minutes away from Trent University, Fleming College, Peterborough Regional Health Centre, and a variety of grocery stores, ensuring all daily needs are easily met.With easy access to public transportation and major roadways, commuting is a breeze, allowing you to explore all that Peterborough has to offer without hassle. 1 parking spot included in the price. Tenants pay their own utilities. On-site laundry available ($20/month). Extras: A stunning, fully furnished 2-bedroom, 2-den, 2-bath apartment in the heart of Peterborough. *For Additional Property Details Click The Brochure Icon Below* (id:47351)
T2 - 1101 Lackner Place
Kitchener, Ontario
Welcome to 1101 Lackner Place! This new 1 Bedroom + Large Den terrace unit offers a spacious layout with lots of natural light and perfect office set-up. The bright and spacious living room has a walkout patio allowing you to enjoy the outdoors with an amazing view of the sunset. The large bedroom has a walk-in closet, providing plenty of storage. Kitchen is finished with quartz counters and New Stainless Steel Whirlpool appliances. You will also find a 4-piece bath and in-suite laundry in the unit. Located close to parks, schools, trails, shopping, restaurants & public transit, this home is perfect blend of urban living surrounded by nature. Perfect home for end user or investor looking for an attractive property with low maintenance. Approx. 2 mins walk to Food Basics & Rexall, 10 mins to Hwy 401, and 12mins to University of Waterloo & Laurier. 1 Locker + 1 Parking included. (id:47351)
1607 - 2007 James Street
Burlington, Ontario
Experience unparalleled luxury in this stunning executive condo, perfectly situated in the heart of downtown Burlington. This exceptional corner unit offers breathtaking panoramic views of Lake Ontario, the Niagara Escarpment, and mesmerizing sunsetsall from your expansive 8 x 20 balcony with composite flooring & a gas line for effortless outdoor grilling. Spanning 1,102 sq. ft., this bright and airy 2-bdrm, 2-bath residence features an open-concept living area, enhanced by floor-to-ceiling windows that flood the space with natural light. The chefs kitchen has been meticulously upgraded with quartz countertops, an undermount sink, a pantry, a gas stove, extended-height cabinetry, and an oversized island with breakfast barperfect for entertaining. The luxurious primary suite boasts a spa-inspired ensuite with porcelain tiles and a quartz vanity with an undermount sink. The main bathroom is equally refined, featuring porcelain tiles, a glass-enclosed shower, and a quartz-topped vanity. This corner unit is bathed in natural light from its south & west exposures. Condo includes 1 parking space with EV charging enabled, plus 1 locker. Residents enjoy an array of hotel-like amenities, including an indoor pool, 24-hour concierge, state-of-the-art gym and yoga studio, dog wash station, elegant party room with a full kitchen, billiards lounge, TV room, expansive 2nd-floor rooftop terrace, and a rooftop BBQ area with multiple seating spaces and fire pits. Live the "Hollywood" lifestyle with amazing restaurants, boutique hotels, the scenic lakefront park, and vibrant nightlife just steps from your door. Dont miss this rare opportunity to own a piece of Burlingtons most coveted luxury address. (id:47351)
19 Ivy Lea Crescent
Toronto, Ontario
*FULLY FURNISHED, ALL UTILITIES, HIGH-SPEED INTERNET, 1 PARKING INCLUDED* Just kick off your shoes and feel right at home in charming Sunnylea! This fully furnished 3-bed 2-bath raised lower-level unit with private backyard oasis must be seen to truly appreciate! Renovated top to bottom with all the modern comforts of home: in-suite laundry, soaring 9 ceilings, updated 3pc & 4pc baths, European kitchen with stainless steel appliances, master bedroom with ensuite bath, two dedicated work-from-home spaces, plus heated floors throughout entire unit! Enjoy the sun-filled living area, your own private yard, entrance & driveway parking all within this sought-after neighbourhood just steps to top-rated schools, parks, trails, waterfront, Bloor West shops & only 10 mins to downtown. Leases less than one-year available. *For Additional Property Details Click The Brochure Icon Below* (id:47351)
66 Mahoney Avenue
Toronto, Ontario
Welcome to 66 Mahoney Ave. The perfect home for the savvy investor or the homeowner that would like to live in the 3 bedroom unit and make some extra income from the remaining units. This residential property with 3456sq.ft of living space has (4) Self-Contained units features 5 Kitchens, 11 Bedrooms and 5 Full bathrooms. Roof done in 2023, Drive way was freshly paved 2024. Laminate floors on the first and second floor installed in 2024. Parking available with 5 parking spaces plus one detached garage space for a total of 6 spaces. The front facing entrance of this home greets you with a Large Livingroom, open concept Dining room, and kitchen with granite counter tops. As you move up to the second floor you will find 3 bedrooms and complete four piece bathroom. From the side of the home there is a 2 car driveway and two doors leading into the house. The door on the right side serves as the main entrance that leads you to three additional units once inside. Each unit has a 2 bedroom with 4 piece bathroom and a kitchen or kitchenette with a living space or combined kitchen and living space. Also from the outside, the door on the left leads you to another 2 bedroom with 4piece bathroom and combined kitchen and living space on the Lower Level. Extras Include 5 Refrigerators, 5 Stoves, 2 Microwave, 1 Dishwasher. Furnace Owned, Hot Water Tank Owned 2018 Commercial Size. (id:47351)
1806 - 240 Scarlett Road
Toronto, Ontario
One of a kind condo cradling the Humber River on a park like setting sits this totally renovated one bedroom spacious luxury suite. Oversized open balcony (electric BBQs allowed) with majestic views of the Humber River, CN Tower and Toronto skyline. This open concept design features a gourmet chefs' kitchen with stainless steel appliances, quartz countertops, island, ceramic flooring along with ceramic backsplash and a large dining area to host guests for dinner. Freshly painted with neutral colours, new LED light fixtures including pot lights and uniform imported German scratch resistant/waterproof engineered flooring throughout. Spacious bathroom with an oversized bathtub, high end one-piece toilet, anti-fog lighted mirror and premium plumbing with black fixtures throughout. Ample sized laundry room with washer, dryer along with storage shelf. TTC Bus Stop in front of your building with quick access to the Runnymede Subway Station, Weston GO Train/Union-Pearson Express Station, Stockyards Shopping Plaza, and Bloor West Village. Close to the future Eglinton Subway/LRT and easy access to Hwy's 427,400,401,403, 407, QEW/Gardiner Expressway and YYZ. This building speaks for itself with 24/7 security, cleaning crews inside and out, amazing fully equipped gym, party room, library, outdoor pool overlooking the golf course, owned underground parking along with carwash, extra laundry room for those larger loads, sauna, and nature trails galore should you want to take your dog for a walk (which are permitted in the building). The peace and tranquility of living here is topped by the friendliest neighbours you will ever meet. This building is great for all ages, especially seniors with special weekly programs through NORC. Shows a 10+++ (id:47351)
1508 Sandgate Crescent
Mississauga, Ontario
Location & Rental Income Opportunity! Beautifully maintained semi-detached home in highly desirable Clarkson. Steps from parks, schools, shopping, and banks, with Clarkson GO minutes away for easy downtown Toronto access. Open-concept living & dining with hardwood floors throughout main level. Large windows provide abundant natural light, even in the basement! Situated on a deep 125-ft lot with a separate entrance basement featuring 2 bedrooms, 1 bath, and a kitchen ideal for rental income or extended family. Enjoy the best of Clarkson, close to the lake, trails, QEW, 403, Winston Churchill, Clarkson Community Centre & top-rated schools. Future condo developments near Clarkson GO add value! Long-term tenants paying high rent, willing to stay but have signed N11 for move-out by end of June. Recent updates: New driveway (2018), washer & dryer (2022). Rental income can help with mortgage qualification! Extras: Fridge, Stove, B/I Dishwasher, Washer & Dryer, All Electrical Light Fixtures. All chattels as-is. Listing Agent is one of the owners. (id:47351)
1002 - 3650 Kaneff Crescent
Mississauga, Ontario
Come check out this 1300 square foot family size unit with an expansive southeast view of the city. Truly an excellent choice for a condo compared to smaller units in other locations. Enjoy the excellent floor plan with large separate living and dining rooms making it ideal for entertaining. Kitchen offers impressive cupboard and counter space. Breakfast area is large enough to accommodate a family. The primary bedroom features a 3 piece washroom and a walk-in closet. The family room (currently used as a 2nd bedroom) can function as an at-home office. There is an additional 4 piece washroom along with spacious ensuite storage and linen closet. Maintenance fee includes Bell Fibre Internet and Cable, Heat, Hydro, Central Airconditioning and Water. Building amenities include 24 hour Concierge, Guest Suite, Gym, Billiards Room, Library, Indoor Pool, Party/Meeting Room, Sauna, Tennis Court and Visitor Parking. This location offers easy access to shopping at Square 1, Sheridan College, Neighbourhood Schools, Parks, Celebration Square, Central Library, 403 and the future LRT on Hurontario. Recent updates to this well-maintained building include renovated corridors, airconditioning/heat fan coils in the units, exterior building cladding, seals and protective spray. Place IV is situated on beautifully landscaped grounds. (id:47351)
Ph 05 - 395 Dundas St W Oakville Park E
Oakville, Ontario
SPACIOUS PENTHOUSE WITH HIGH CEILINGS. 815 SQFT PLUS BALCONY. TWO BEDROOMS ALONG WITH 2 FULL BATH. WITH ABUNDANCE OF NATURAL LIGHT, THE SUITE FEATURES 9-FOOT CEILINGS, LAMINATE FLOORING, MODERN CABINETRY, QUARTZ COUNTERS. THE OPEN-CONCEPT KITCHEN COMES WITH STAINLESS STEEL APPLIANCES. THE SPACIOUS LIVING & DINING AREA W/O TO SPACIOUS BALCONY. THE PRIMARY BEDROOM INCLUDES A WALK-IN CLOSET AND A 4-PIECE ENSUITE. VERY HIGH END AMENITIES SUCH AS A LARGE TERACE WITH BARBECUE STATIONS AND LOUNGE/DINING AREAS, MEETING SPACES, A FULLY-EQUIPPED GYM AND 24 HRS CONCIERGE SERVICES. COMES 1 UNDERGROUND PARKING SPACE & A STORAGE LOCKER. CONVENIENTLY LOCATED TO ALL MAJOR PLAZAS AND HIGHWAYS. (id:47351)
116 Mayfield Drive
Oakville, Ontario
Welcome to this stunning custom-built 4-bedroom home, where luxury, space, and modern design come together seamlessly. Nestled in a prestigious neighborhood, this carpet-free home features 10 ft high ceilings on the main floor and hardwood flooring throughout, creating a bright, spacious living space. The gourmet kitchen is a chefs delight, boasting premium stainless steel appliances, granite countertops, a large breakfast bar, custom cabinetry and walk-out to the Deck and Private Yard. The expansive family room is bathed in natural light from floor-to-ceiling windows and is centered around a cozy fireplace, making it an inviting retreat. A main-floor home office or study provides a quiet and functional workspace. Upstairs, the luxurious primary suite features a spa-like ensuite with a soaker tub, glass enclosed shower, and a walk-in closet. Three additional spacious bedrooms offer ample storage and each has access to a private bathroom. Upper Level Play room is spacious and ideal for Family enjoyment The professionally finished basement is a standout feature, complete with a fully equipped second kitchen, making it perfect for extended family, guests, or additional entertainment space. Outside, the professionally landscaped backyard features a deck, ideal for outdoor relaxation and gatherings. With 10 ft ceilings, hardwood floors, a second kitchen, and high-end finishes throughout, this exceptional home is designed for both comfort and sophistication. Conveniently located near top-rated Private schools, parks, shopping, and major highways, this is a must-see dream home! (id:47351)
708 - 395 Dundas Street W
Oakville, Ontario
Price To Sell Immediately 3 Bed 2 Full Bath, Corner Luxury Apartment. Impressive 995 sqft Plus 325 sqft Balcony. Very Open Concept And Spacious Layout. Ample Of Light With 9ft Ceiling, Modern Kitchen With Built In Appliances. Master Bedroom With Walk-in Closet. All Terraces And Patios Equipped With Gas And Water Bibs, Multiple Visitor Parking Spots, Party Room, Exercise Room And Much More. Owned Underground Parking & Locker, AI Smart Home Integration. Conveniently Located To All Major Plazas. Must Visit Property. (id:47351)
915 - 360 Ridelle Avenue
Toronto, Ontario
Bright & Spacious One Bedroom Condo Offers Great Value In Torontos Downtown Core. Warm & Inviting Open Concept Living/Dining With Large Principal Rooms, Lots Of Natural Light From Wall To Wall Windows And Walkout To A Large West Facing Balcony. Oversized Bedroom Has 2 Double Closets And A Large Window. Freshly Painted, New Floors And Trim, New Door Handles LED Light Fixtures And Bathroom Fixtures. The Kitchen Has Been Updated With Newer Cabinets, Stone Counters And S/S Appliances. There Are Closets Throughout And A Private Storage Locker That Comes With The Unit, As Well As An Underground Parking Spot.Building .Just Across The Street Is A Sobeys, Pharmacy And Dry Cleaners. Top Schools In The Area Include West Prepatory Junior Public School And Forest Hill Collegiate. There Are Beautiful Parks And Ravines Nearby (Viewmount Park, The Kay-Gardner Beltline Trail And Cedarvale Ravine), Lots Of Shops And Restaurants Just A Short Walk To The South (Eglinton West) Or To The North (Lawrence Allen Centre And Yorkdale Mall). Glencairn Subway Station Is A 3 Min Walk, And The Soon-To-Be Open Eglinton West Lrt Is Minutes Away. If You Drive, The Allen Expressway And The 401 Provide Easy Access To Whererver You're Headed. Amenities Incl: Gym, Sauna, Party Rm, Large Indoor Pool, Lrg Rooftop Deck W/Spectacular Views, Ping Pong, Yoga, Laundry Rms, Library, Bike Storage & Lots Of Visitor Pkg. Clean, Secure & Well Maintained/Managed Bldg. On-Site Staff Is Responsive & Friendly. The Building Has A Healthy Reserve Fund. In 2021, The Main Lobby & Hallways Were Renovated & New Windows & Exterior Doors Were Installed In The Units. Maint Fees Incl: Heat & Hydro, Rogers Vip Tv & Unlimited 500gb Internet. (id:47351)
207 - 3085 Bloor Street W
Toronto, Ontario
Embark on the World of Luxurious City Living with this Stunning 1+1 Bedroom Condo, nestled within the Prestigious "The Montgomery" Residence in the Heart of Kingsway. Crafted with Sophistication in Mind, this Residence Welcomes an Abundance of Sunlight Through its Majestic Floor-to-Ceiling Windows, Creating a Tranquil and Inviting Ambiance. The Flawless Flow of the Open Concept Living and Dining Area is Ideal for Entertaining, opening up to a Cozy Balcony. The Lavish Primary Bedroom Offers Generous Storage with Expansive Wall-to-Wall Closets. Located in the Unmatched Kingsway District, Every Amenity is Just Moments Away - From Exceptional Schools to Gourmet Dining, Subway Access, Quaint Cafes, Chic Boutiques, and More! Top-notch Building Amenities Includes: 24 Hour Concierge, Roof-Top Patio, Exercise Room, Party Room, Bbq's & Garden. Internet and Cable is included in the condo fees. (id:47351)
3101 - 8 Nahani Way
Mississauga, Ontario
Mississauga Square Residence Stunning Corner Unit with CN Tower Views. Offering unobstructed North-East and East-facing views of the CN Tower. Unlike other developments, no planned buildings will block these spectacular views. This two-bedroom, two-bathroom suite is designed for comfort. The primary bedroom features a four-piece ensuite with a full bath and shower. The second bedroom is conveniently next to the three-piece main bathroom, which includes a shower. In-suite laundry adds extra convenience. The kitchen is equipped with stainless steel appliances, including a fridge, stove, dishwasher, and microwave, creating a sleek cooking space. The open-concept living and dining area is perfect for entertaining or relaxing, all while enjoying breathtaking city views. The unit includes an owned parking space and storage locker for added convenience. Residents of Mississauga Square enjoy access to exceptional amenities, including 24/7 security for peace of mind. The building is pet-friendly and offers three alternate access points, ideal for pet owners. Fitness enthusiasts will appreciate the fully equipped fitness center and party room, while the third floor features an outdoor patio with BBQ facilities, open seasonally. The fifth floor also offers a seasonal outdoor pool, perfect for unwinding during warmer months. Located near Hurontario Street and Eglinton Avenue, this residence offers unbeatable convenience. Access major highways, public transit, shopping, dining, and entertainment just moments away. This exceptional unit combines modern living, convenience, and stunning views. Don't miss your chance to make it your new home! (id:47351)
598 Pilcom Court
Mississauga, Ontario
A Fabulous 3 Bedroom Detached Home Totally Renovated! Open Concept With 4 Bathrooms And Family Room Located In Central Mississauga. Super Location On A Quiet Court Safe For Children. Walk Out To Stamp Concrete Floor Patio From Kitchen. Basement With 3 Piece Bathroom And Separate Entrance For A Potential Apartment. Ready To Move In And Enjoy! Over $100,000 Spent In Renovations! New Kitchen, New Windows, New Floor, Garage Door, And Above Ground Pool With Salt Water. Show This House To Your Most Discerning Buyers. ** This is a linked property.** (id:47351)
57 Brent Stephens Way
Brampton, Ontario
This stunning property encompasses 3,785 square feet, with 2,790 square feet above grade and an additional 995 square foot in the legal finished basement. A grand double-door entry welcomes you into a spacious interior, ideally located next to a serene park, ensuring complete privacy with no side walks in view. The above grade features five generously sized bedrooms and four bathrooms, all with 9-foot ceilings. The primary bedroom is a true highlight, offering a soaring 10-foot coffered ceiling and two walk-in closets. Outside, the property includes a double-car garage and a large drive way with space for up to 4 additional cars, accommodating a total of 6 cars. A convenient laundry room provides direct access to the garage, ideal for unloading groceries or other items, The fully finished basement includes 2 additional bedrooms and 2 bathrooms, legally registered as a secondary dwelling unit. It offers two separate entrances-one designed by the builder and another from the backyard, ensuring privacy and ease of access. The basement also features its own laundry area. With a 200 Amp electrical panel and large windows throughout, the home offers modern amenities, natural light, and stunning park views, creating a seamless flow between indoor and outdoor living. (id:47351)
57 Benhurst Crescent
Brampton, Ontario
Well-maintained family townhome in desirable Credview! A blank canvas with upgraded laminate flooring and neutral finishes throughout. An open concept main floor blends comfort and convenience with a large kitchen with ceramic backsplash, stainless steel appliances and plenty of counterspace. The living and dining areas open into the private, fully-fenced back yard. The master suite provides a walk-in closet and full ensuite with separate tub, shower and double sinks. The two additional bedrooms share another full bathroom. An additional flex space in the second floor hallway can be used as a small office/work space. The unspoiled basement is awaiting your finishing touches to unlock its true potential. This perfectly situated townhouse allows for easy access to Mount Pleasant Trail and Creditview Park, along with the Go Station, great school plus shopping, dining and more. A truly exciting opportunity for any growing family. (id:47351)
5537 Waterwind Crescent
Mississauga, Ontario
An Elegant and Spacious Executive Townhouse in the most desired prime location of Mississauga (Churchill Meadow). This freehold naturally bright townhouse with 9ft high ceiling boasts hardwood flooring throughout. Stainless Steel appliances, pot lights, and open concept bright living and dining rooms overlooking kitchen and breakfast area with beautiful light fixtures and pendants. Quartz countertops. The master suite is an absolute gem featuring a spacious W/I closet and a luxurious 5 pc ensuite. Many fully automated smart home features, with two covered parking garage on a quiet family friendly street. Close to all amenities, plazas, excellent schools, parks, community center, wonderful restaurants, transit and 401/403 highways. Professionally finished walkout basement with separate entrance. An impressive greener front entrance. This lovingly cared beautiful home has it all. Virtual Tour and Pictures used are from previous listing. Kitchen countertops, and all bathroom vanities now have quartz countertops. Furniture and other staging may be different than pictures. (id:47351)
902 - 2025 Maria Street
Burlington, Ontario
Downtown Burlingtons premier address! Experience Luxury Living at The Berkley. This stunning 1,039 sq ft 2-bedroom, 2- bathroom corner unit features numerous impressive and stylish upgrades including new luxury flooring and 2 lockers! The modern design shines in the dream kitchen with extended-height cabinets, an expansive 9-foot island and built-in stainless steel appliances. Natural light floods the living and dining ares through spectacular floor-to-ceiling wraparound windows, creating a bright, airy ambiance and showcasing stunning views. A stylish marble fireplace adds warmth and coziness on cold winter days and the chic built-in wall unit with a library ladder provides both style and functionality. Enjoy outdoor living on the spacious wrap-around balcony allowing plenty of space for entertaining or simply relaxing after along day. The primary bedroom boasts a spacious walk-in closet with custom organizers (Closet Envy) and a luxurious private ensuite. A second bedroom and additional bathroom offer space for family and friends. The unit provides new, custom Hunter Douglas Silhouette blinds (2024) and upgraded light fixtures throughout (2024), 1 parking spot and 2 lockers. Building amenities include an exercise room, a party room convenient guest suites for overnight visitors, a concierge for added security and over 3,000sq ft rooftop terrace with BBQ's, beautiful, gardens, a gazebo and plenty of upscale seating for your enjoyment. Located within walking distance of the Lake, countless restaurants, shops and cafes make this an ideal location. Conveniently located close to the GO Station and major highways, offering seamless connectivity. This unique gem combines style, sophistication, and space! (id:47351)
116 Finegan Circle
Brampton, Ontario
Welcome home to this beautifully cared for, turn-key, three bedroom townhome in desirable Creditview, Brampton! Shows like new, with espresso laminate flooring throughout the entire home. Upgraded kitchen with ceramic backsplash and stainless steel appliances, its open concept main floor allows for plenty of natural light and comfortable living with a separate dining area and walk-out to back deck with large fully-fenced yard. The second floor provides an oversized master suite with full ensuite bathroom equipped with a separate tub and shower, plus walk-in closet. The two additional bedrooms share another full bathroom for added privacy and convenience. The basement is unspoiled and awaiting your finishing touches. This perfectly situated townhouse allows for easy access to Mount Pleasant Trail and Creditview Park, along with the Go Station, great school plus shopping, dining and more. A truly exciting opportunity for any growing family. (id:47351)
#36 - 200 Veterans Drive
Brampton, Ontario
Bright & Spacious Condo-Townhouse Minutes To Mt Pleasant Go. 3 Bed 3 Bath Urban Townhome Featuring Open Concept Layout, Upgraded Kitchen W/ S/S Appliances, Living/Family Room W/O To Private Porch + A Juliette Balcony. Upgraded Master's Ensuite With W/I Closet, 3 Good Size Bedrooms. One Of The few homes in The Complex W/ Direct Access To Unit From The Garage. Great Opportunity For First Time Buyers & Investors. Conveniently Located Close To All Amenities. (id:47351)
3922 Skyview Street
Mississauga, Ontario
MUST SEE!!- Beautifully Well Maintained & Spacious, Corner Unit, 2-Storey, 4 Bedroom, 3 Bath, Semi-Detached , Located In Very High Demand Churchill Meadow , Rare Opportunity! Stunning 4 Bedroom Semi By Great Gulf Homes On Premium Lot Directly Across From Community Park! Beautifully Landscaped With 24' Deck In Sunny Rear Yard! Solid Oak Staircase And Hardwood Floors Throughout! Tastefully Decorated, With Lots Of Upgrades, Including Kitchen And Baths! Open Concept Floor Plan, Very Bright Due To Many Large Windows And No Neighbor Beside! Minutes To Schools, Shopping, Hospital And Highway! Great Location and Close to ALL Amenities, Schools, Parks, New Mississauga Community Center, New Shopping Plaza on Ninth Line & Eglington Ave w/ALL Types of Restaurants, Shops & Entertainment. Just minutes to Hwy 403, Hwy 407, Hwy 401 & QEW. Don't Wait - Book Your Showing Immediately! (id:47351)

