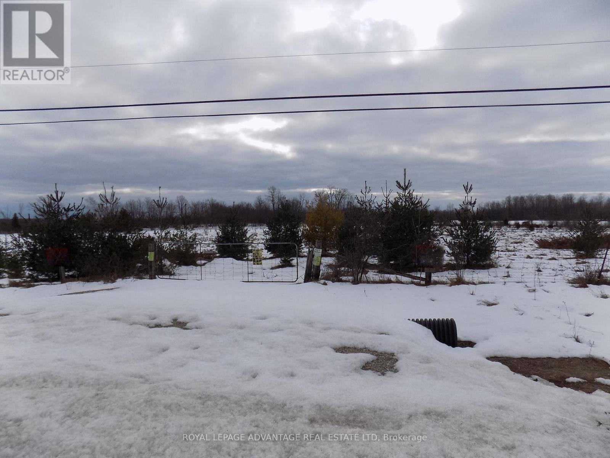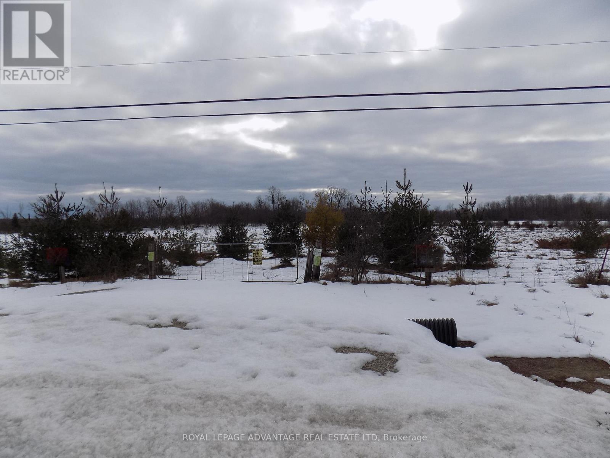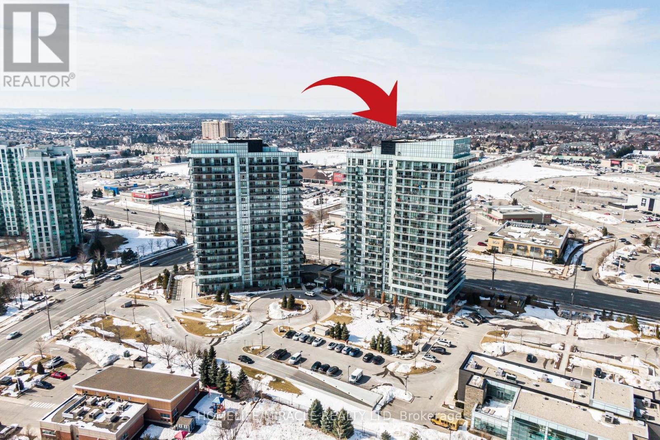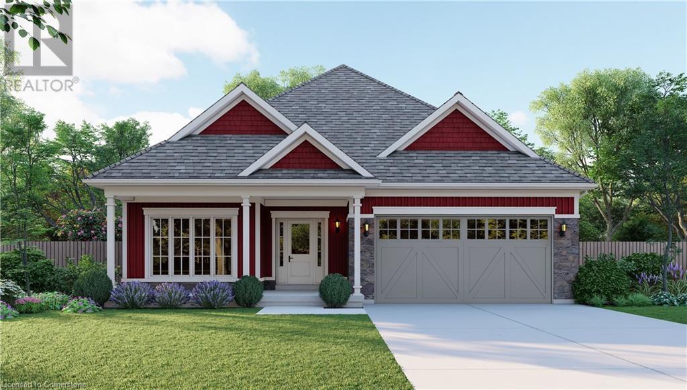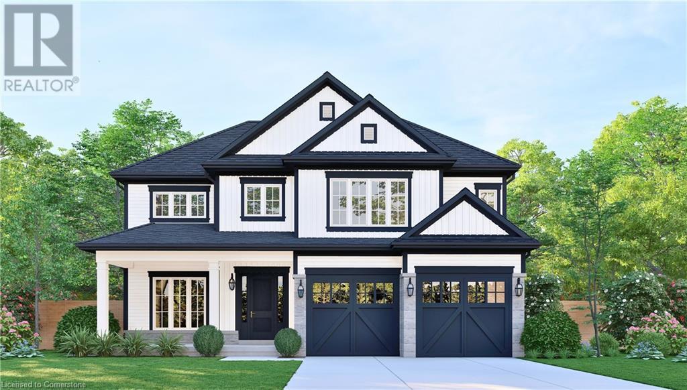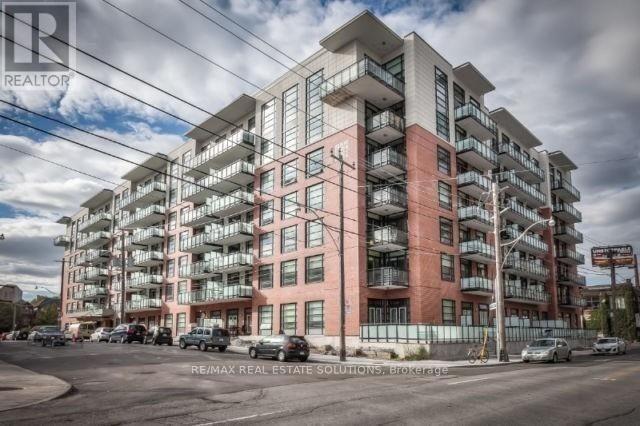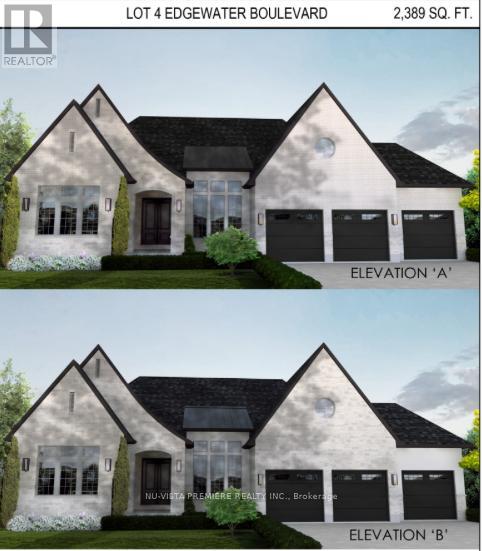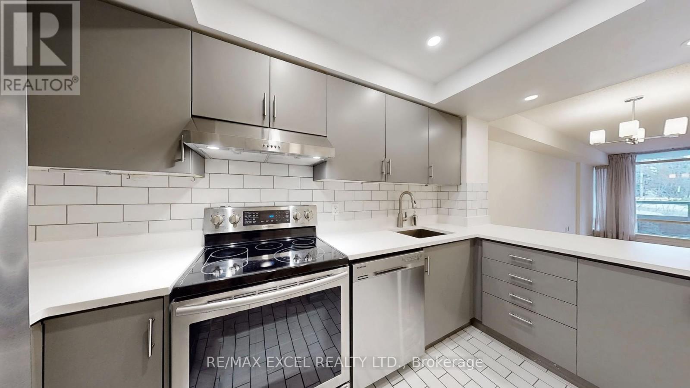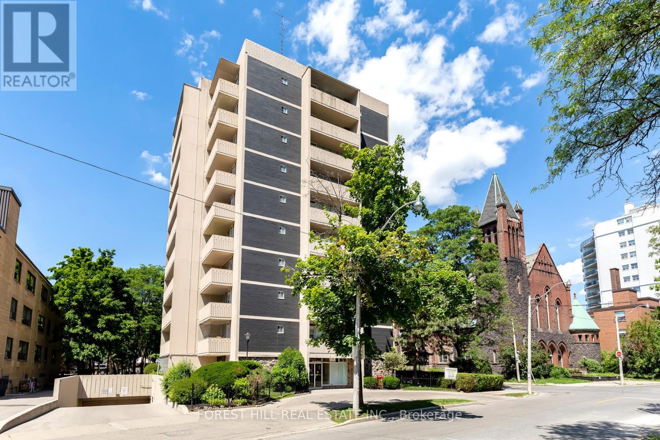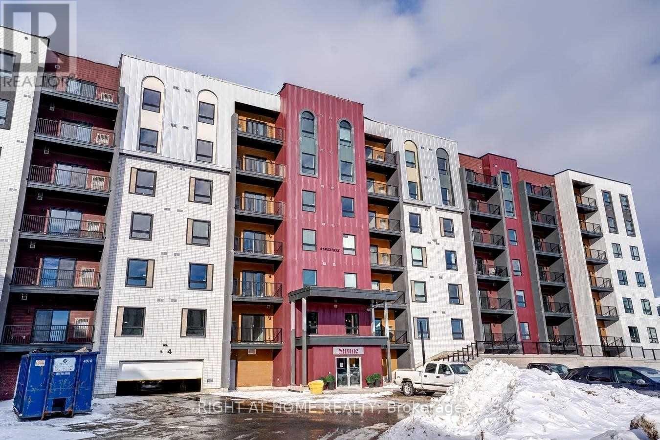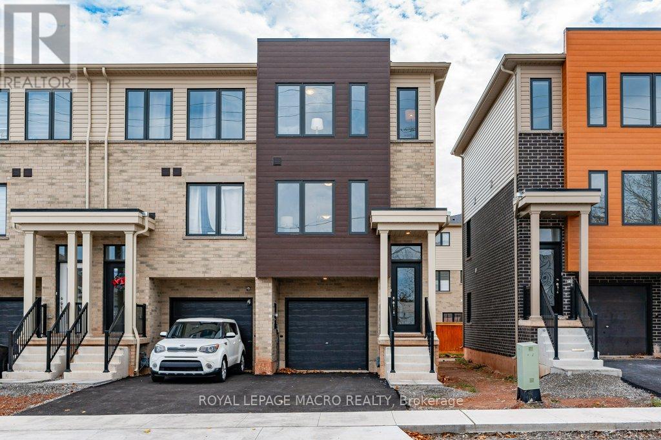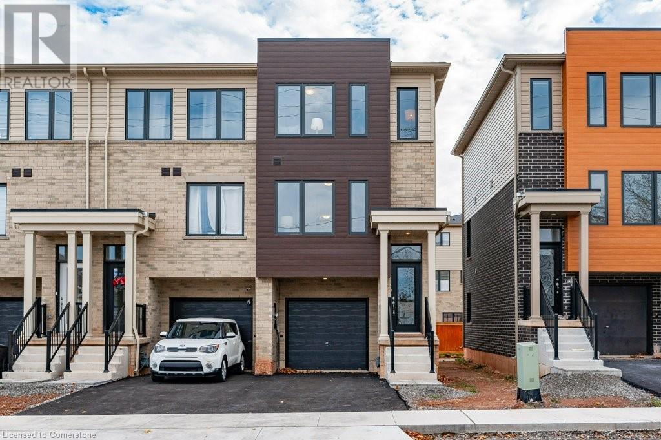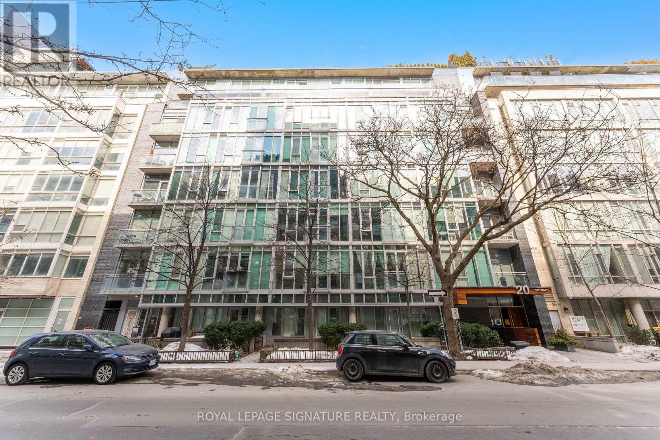0 Hwy 43 Rd W. Highway W
Drummond/north Elmsley, Ontario
Two and a half acre level lot with young pine and spruce trees. Shared entrance. Gas-line available across the paved road and hydro close to the lot. Fronting on paved road, just 6 KM to Perth or 14KM to Smiths Falls. Garbage and recycling pickup at roadside, mail delivery and on school bus routes. Two 2.5 acres lots for sale side by side with shared entrance. Come build your dream home and look out your back window at mother nature at her finest. (id:47351)
00 Hwy 43 Rd. W Highway
Drummond/north Elmsley, Ontario
Two and a half acre level lot with young pine and spruce trees. Shared entrance. Gas-line available across the paved road and hydro close to the lot. Fronting on paved road, just 6 KM from Perth or 14KM to Smiths Falls. Garbage and recycling pickup at roadside, mail delivery and is on school bus routes. Two 2.5 acres lots side by side for sale separately with shared entrance. Come build your dream home and look out your back window to mother nature at her finest. (id:47351)
1108 - 4655 Glen Erin Drive
Mississauga, Ontario
Explore ultimate urban living w/ this exceptional 3 bed, 2 full bathroom corner unit located in the heart of Erin Mills. This large, bright suite boasts modern finishes, an abundance of natural light & an open concept layout perfect for entertaining & everyday living. Ideal for professionals, growing families, downsizing or investors. Key features: spacious kitchen w/ a large island, quartz countertops, S/S appliances & plenty cabinet space, perfect for home cooking & social gatherings. The rare, large wrap-around balcony w/ stunning unobstructed views has 1 access from the main living area & from 1 of the spacious bedrooms. The primary bdrm features a private balcony, ensuite bathroom & walk-in closet. The living area transitions from room to room, offering the perfect blend of comfort & convenience. Bldg Amenities: gym, pool, party room & vis parking. Few minutes from shopping, great schools, comm center, parks, rec fac, hwy, public transit, Erin Mills Go Station & much more. ----Please see drone vid & 3D tour. Luxury of being located in 1 of Mississauga most desirable areas. 24/7 security/concierge, 9" Smooth Ceiling, S/S Stove, Fridge, B/I Dishwasher, B/I Microwave, Updated Stacked Front Load Washer & Dryer. (id:47351)
2504 Hibiscus Drive
Pickering, Ontario
Welcome to your dream home at 2504 Hibiscus drive, nestled in the heart of Pickering. This beautifully maintained property boasts a perfect blend of modern comfort and classic elegance, making it ideal for growing families. Enjoy abundant natural light in the open-concept living and dining spaces, perfect for entertaining guests or relaxing with family. The chef-inspired kitchen features stainless steel appliances, ample cabinetry, breakfast-nook, granite counter-tops, providing a functional space for culinary creations. This home offers 3 well-appointed bedrooms including a master suite with an ensuite bathroom and custom cabinets in the closet. Step outside to a beautiful backyard, ideal for summer barbecues, gardening or simply unwinding after a long day. This home features a full finished basement with a family room, full washroom and good size office space. Main floor freshly painted. Custom closets in bedroom. Upgraded window covering- zebra blinds. Situated in a friendly neighborhood, you are just minutes away from parks, schools, major highways, making daily commute a breeze. Don't miss the opportunity to own this stunning home in Pickering. Schedule a viewing today and experience the charm of 2504 Hibiscus drive for yourself. (id:47351)
120 Lomond Lane
Kitchener, Ontario
Welcome to 120 Lomond Lane, Kitchener, where stylish modern living meets breathtaking natural views! This rare end-unit townhome in the sought-after Wallaceton Urban Towns community offers single-level living at its finest. With 1,135 sq. ft. of bright, carpet-free space, this 3-bedroom, 2-bathroom home is designed for effortless comfort. Enjoy an open-concept layout with 9-ft ceilings, creating an airy and inviting atmosphere. The main-floor primary suite is a private retreat, featuring a walk-out to a balcony where you can take in the scenic pond and lush greenspace views. Southern exposure floods the home with natural light, making every space warm and welcoming. The chef-inspired kitchen boasts quartz countertops, a stylish tile backsplash, a flush breakfast bar, and a premium 7-piece stainless steel appliance package. Elegant tile and laminate flooring throughout ensure low-maintenance living, while the gas air handling unit, air conditioning, and water softener provide year-round comfort. Step outside to explore nearby trails, parks, and sports fields, with shopping, dining, and transit just minutes away. Whether you're a first-time buyer, right-sizer, or looking for a fresh start, this home offers the perfect blend of modern design, convenience, and nature at your doorstep. Move-in ready! Don’t miss out—schedule your private tour today! (id:47351)
96 Weslock Crescent
Aurora, Ontario
***FOUR EN-SUITES***Experience luxury living in this brand-new, never-lived-in 4-bed, 5-bath home by Paradise Homes in the prestigious Aurora Trails community. Situated on a 42-ft lot, this stunning property offers over 3,100 sq. ft. of modern living space.Features include: 9-ft ceilings on both main & second floors, hardwood & porcelain flooring throughout, a gourmet kitchen with extended-height cabinets, a large center island, pantry wall & bright breakfast area. Functional main floor layout with a formal dining room, sunlit great room, private den & laundry room w/ front-load washer & dryer. Mudroom w/ closet & service entrance provides direct access to the kitchen. All 4 spacious bedrooms have their own ensuite baths w/ quartz/granite countertops & frameless glass showers. Additional upgrades: dark-stained oak staircase, 8-ft doors & a driveway w/ no sidewalk, allowing parking for 4 cars.Prime location within walking distance to the future Dr. G. W. Williams Secondary School & minutes to Hwy 404. ***EXTRAS*** Smooth main floor ceilings, black stainless steel KitchenAid appliances, grey LG front-load washer/dryer, tankless water heater, dark-stained hardwood floors & staircase, quartz/granite countertops in kitchen & baths. (id:47351)
84 Hilborn Street
Plattsville, Ontario
Welcome to Plattsville Estates and the Osborne, a stunning bungalow by Sally Creek Lifestyle Homes, offering the perfect blend of luxury and comfort. This thoughtfully designed home features three spacious bedrooms and two full bathrooms, ideal for families or those looking to downsize. The open-concept main floor boasts soaring nine-foot ceilings, elegant eng. hardwood flooring, stunning 1'x2' ceramic tiles and large windows that fill the space with natural light. The gourmet kitchen includes quartz countertops, premium cabinetry, and a stylish backsplash. The primary suite offers a spa-like ensuite with a tiled glass shower and a walk-in closet. A covered front porch adds charm, while the large, unfinished basement with nine-foot ceilings provides endless possibilities. As a bonus, enjoy $10,000 in design dollars to personalize your finishes. Located in Plattsville Estates, just 20-30 minutes from Kitchener-Waterloo, this home offers a peaceful lifestyle with easy access to city amenities. This home sits on a 50' lot with the option to move to a 60' lot and add a third garage. Excellent home and community! (id:47351)
92 Hilborn Street
Plattsville, Ontario
Exclusive Builder Promotion: Receive $10,000 in Design Dollars! Welcome to Plattsville—a charming small town just 20 minutes from Kitchener-Waterloo, offering the perfect blend of peaceful living and city convenience! Enjoy scenic trails, parks, and a strong sense of community, all while being dose to major amenities. This beautifully designed 4-bedroom family home by Sally Creek Lifestyle Homes offers 2,648 sq. ft. of thoughtfully planned space. Features include soaring vaulted ceilings, 9' main-floor ceilings, a chef's kitchen with quartz countertops, and an elegant oak staircase with wrought iron spindles. Upstairs, the primary suite boasts dual walk-in closets and a luxurious 5-piece ensuite. Situated on a 50' lot with a 2-car garage, this home is to be built with occupancy in 2025. Choose from multiple lots and models! Don't miss this opportunity to build your dream home with upscale finishes in a thriving community. Photos shown are of the Berkshire model home. (id:47351)
729 - 88 Colgate Avenue
Toronto, Ontario
Stunning downtown skyline views from this 1-bed penthouse in Showcase Lofts, available May 1, with parking and a locker in vibrant Leslieville. This top-floor unit features soaring 12 ft ceilings, a west-facing unobstructed view, a stylish brick feature wall, warm hardwood floors, and stainless steel appliances. Rent includes air-conditioning, heat, and water. Building amenities include an exercise room, guest suites, a media room, a party/meeting room, visitor parking, and more. Steps from public transit, trendy cafes, shopping, and parks, this prime location offers urban convenience at its best. Book a viewing today! (id:47351)
9 - 587 Hanlon Creek Boulevard
Guelph, Ontario
Professionally completed electrical work fully operational with 200 amp service. Move your business into a space that's ready to go from day one. This strategically located flex commercial and small-bay industrial unit is situated in South Guelphs highly desirable Hanlon Creek Business Park. A rare opportunity to own in one of the area's most in-demand developments, this unit has been thoughtfully designed to meet the growing need for competitively priced, flexible space in Southwestern Ontario. Ideal for businesses seeking affordable, well-located premises with ample parking, this modern unit features 22-foot ceilings, a 10 ft x 10 ft drive-in loading bay/garage door, a 701 sq ft mezzanine level, and a stunning west-facing view of green space off Downey Road, offering excellent signage exposure. Located just steps from city bus routes and only minutes from Highway 401, this location provides easy access to Toronto, Hamilton, Cambridge, and Kitchener-Waterloo. Zoned BP-3 (Industrial and Corporate Business), permitted uses include office, medical or dental clinics, warehouse, showroom, manufacturing, research labs, commercial or post-secondary schools, catering, recreation centre, print shop, computer establishment, vet services, public hall, and restaurants (subject to zoning compliance). Join a thriving business community in a high-demand area that offers both visibility and versatility. Book your showing today and secure your place in Hanlon Creek Business Park. (id:47351)
Lot 4 Edgewater Boulevard
Middlesex Centre, Ontario
Situated on a premium lot with unmatched privacy, this breathtaking custom-built home by Bridlewood Homes offers a rare opportunity to live in harmony. it provides a peaceful retreat while maintaining luxury and convenience.Boasting 4,150 sq. ft. of meticulously designed living space, this home is crafted to impress. Built on a solid 10-foot foundation wall with 10-inch poured concrete, its structural integrity is second to none. The striking exterior showcases a sophisticated blend of Arriscraft stone and brick, complemented by custom windows and doors that bathe the interior in natural light.Step outside to enjoy the Flexstone-covered deck, built for durability and year-round enjoyment. Below, the patio with paver stones creates an inviting space for entertaining, complete with an outdoor fireplace for cozy evenings.Inside, the attention to detail continues with a high-end design package by 12/26 Design Co., featuring custom cabinetry, millwork, upgraded trim, built-in shelving, and elegant fireplaces. The open-concept layout is elevated by premium lighting, plumbing fixtures, and an exquisite flooring package that ties everything together seamlessly.The chefs kitchen is a true highlight, featuring top-of-the-line GE Café appliances and a stylish, functional design. The partially finished basement offers even more living space, including two additional bedrooms, two bathrooms, a gym, and a spacious recreation room perfect for relaxation and entertainment.Designed as a true model home experience, every element has been carefully curated and pre-selected, allowing you to enjoy a stress-free, move-in-ready luxury home.Dont miss this rare chance to own a stunning residence in one of Londons most desirable communities! (id:47351)
111 - 1210 Don Mills Road
Toronto, Ontario
Welcome To This Spacious And Elegant 1-Bedroom Condo Nestled In A Highly Sought-After Residence At 1210 Don Mills. Boasting 735 Sqft Of Open-Concept Living Space, This Beautifully Designed Unit Features A Bright & Airy Layout W/ Modern Finishes. Renovated Kitchen W/ Sleek Cabinetry, Stainless Steel Appliances, & Ample Counter Space. Generously Sized Bedroom (16 Ft Length) With Large Closets For Plenty Of Storage. Upgraded & Renovated Bathroom Too! The All Inclusive Maintenance Fee Covers All Utilities, Cable & Internet. Impeccably Managed Condo W/ Top Notch Amenities: 24 Hr. Concierge, Gym, Sauna, Outdoor Pool, Squash Courts, Whirl Pool, Hot Tub, Party/Games Room, Car Washes! Located In A Prime Area, Youll Be Steps Away From Shops, Restaurants, Parks & Transit, With Easy Access To Major Highways. Dont Miss This Incredible Opportunity To Own A Sophisticated And Spacious Condo In One Of Torontos Most Desirable Neighborhoods! (id:47351)
102 - 34 Walmer Road
Toronto, Ontario
Light-filled and Spacious One-Bedroom Apartment In a High-Demand Location With a Large Terrace. Completely gutted and beautifully renovated! Purpose-Built Rental Apartment Building, Near Bloor And Spadina Subway Lines. Well Managed And Close To U Of T, Ago, Shopping, RestaurantsAnd Shops, Clean Well-Maintained Building! Laundry In Lower Level. *Parking is Available For $125 per Month. Locker Available For $50 per Month.* (id:47351)
4500 Eclipse Way
Niagara Falls, Ontario
There's a reason you found this listing, it could be the perfect home for you and your family .Step into over 3000 sq ft above ground of living space designed for comfort and convenience. Imagine a home where every bedroom has its own private bath. Say goodbye to bathroom sharing and the master suite stands out with a spacious, spa-like bathroom and an oversized walk-in closet. Every detail has been thoughtfully considered. A unique, middle-level laundry room keeps daily chores discreetly out of sight, while a private balcony offers the perfect spot for your morning coffee or a quiet evening unwind. But the lifestyle here is just as impressive as the home itself. The Chippawa community is vibrant and inviting with the famous Legends Golf Course, the tranquil Welland River, grocery stores, restaurants, local shops, and even a Tim Hortons all within walking distance. And if you're a sports fan, you'll be excited to hear that the Chippawa skating arena is gearing up for a fresh renovation. Looking ahead, your investment is in a prime spot. With the state-of-the-art Niagara South Hospital set to open in 2028 and a transformative 1,000-acre Marineland redevelopment just minutes away, this home is not only a fantastic place to live now, but also a smart choice for the future. Come see why this Chippawa gem is the ideal place for your family to grow, create memories, and truly feel at home. (id:47351)
272 Fennel Street
Blandford-Blenheim, Ontario
Discover your dream family home in the heart of Plattsville! This inviting bungalow at 272 Fennel St offers close to 1240 sq. ft. of above grade comfortable living, perfect for creating lasting memories. Enjoy a warm, welcoming community with easy access to KW, Cambridge, and Woodstock. Inside, find 3 bedrooms with hardwoods and laminate flooring, and 2 full baths including a 4 pc on the main floor, and a full 3 pc in the basement. Buyers will love the open-concept living area featuring a spacious eat-in kitchen a walkout to a deck overlooking the mature fenced yard. The finished basement provides additional space for recreation and guests. There is a full laundry room and tons of storage space. Outside, a spacious yard with a garden shed and deck are ideal for family fun, entertaining and gardening if you wish, while the 1 1/2-car garage and double-wide driveway offer ample parking. Experience the perfect blend of comfort and community in this charming Plattsville home. Located within walking distance of the Public School, Park and the Arena/Community Centre (id:47351)
603 - 4 Spice Way
Barrie, Ontario
Bisto 6, Sumac Condos is a thoughtfully designed building with incredible amenities. This community is conveniently located minutes from the GO station, Park Place shopping centre, Tangle Creek Golf Course and minutes away from Downtown Barrie. This bright South facing, beautiful unit boasts a large open concept kitchen design overlooking the great room with thousands spent on upgrades. The large bedrooms are complimented by its ideal split design, allowing for privacy and convenience. The master bedroom is spacious with a walk in closet and stunning ensuite bathroom. Upgrades throughout were thoughtfully chosen. Do not miss the opportunity to call this unit, located on the penthouse/top floor, your new home. (id:47351)
15b Bingham Road
Hamilton, Ontario
Welcome to Roxboro, a true master-planned community located right next to the Red Hill Valley Pkwy. This new community offers an effortless connection to the GTA and is surrounded by walking paths, hiking trails and a 3.75-acre park with splash pad. This freehold end-unit townhome has been designed with naturally fluid spaces that make entertaining a breeze. The additional flex space on the main floor allows for multiple uses away from the common 2nd-floor living area. This 3 bedroom 2.5 bathroom home offers a single car garage and a private driveway, a primary ensuite and a private rear patio that features a gas hook up for your future BBQ. Granite counter tops, vanity in powder room, a/c and new appliances included. (id:47351)
272 Fennel Street
Plattsville, Ontario
Discover your dream family home in the heart of Plattsville! This inviting bungalow at 272 Fennel St offers close to 1240 sq. ft. of above grade comfortable living, perfect for creating lasting memories. Enjoy a warm, welcoming community with easy access to KW, Cambridge, and Woodstock. Inside, find 3 bedrooms with hardwoods and laminate flooring, and 2 full baths including a 4 pc on the main floor, and a full 3 pc in the basement. Buyers will love the open-concept living area featuring a spacious eat-in kitchen a walkout to a deck overlooking the mature fenced yard. The finished basement provides additional space for recreation and guests. There is a full laundry room and tons of storage space. Outside, a spacious yard with a garden shed and deck are ideal for family fun, entertaining and gardening if you wish, while the 1 1/2-car garage and double-wide driveway offer ample parking. Experience the perfect blend of comfort and community in this charming Plattsville home. Located within walking distance of the Public School, Park and the Arena/Community Centre. (id:47351)
15b Bingham Road
Hamilton, Ontario
Welcome to Roxboro, a true master-planned community located right next to the Red Hill Valley Pkwy. This new community offers an effortless connection to the GTA and is surrounded by walking paths, hiking trails and a 3.75-acre park with splash pad. This freehold end-unit townhome has been designed with naturally fluid spaces that make entertaining a breeze. The additional flex space on the main floor allows for multiple uses away from the common 2nd-floor living area. This 3 bedroom 2.5 bathroom home offers a single car garage and a private driveway, a primary ensuite and a private rear patio that features a gas hook up for your future BBQ. Granite counter tops, vanity in powder room, a/c and new appliances included. (id:47351)
67 Sandbanks Court
Prince Edward County, Ontario
Move-in-ready, this 1073 square foot home plus three season room offers hardwood flooring thru main and vinyl in all the wet areas, formal gas fireplace in living room, combination kitchen/dining area, 3 season room off the second bedroom and, as you would expect, an updated 4 piece ensuite. Located in the adult lifestyle community of Wellington on the Lake, Prince Edward County in the heart of Wine Country, all this can be yours by Easter Sunday. WOTL, for those who dont know, has a private Rec Centre, swimming pool, tennis court, woodworking shop and lots of activities designed for adult living, making this a must-see experience. (id:47351)
10 Freedom Crescent
Hamilton, Ontario
Welcome to Modern living at its finest in this Beautiful 3-Bedroom, 3-Bathroom townhouse less than 2years old in a prime location ! This home is designed for style and comfort and has an upgraded kitchen, Oak stairs , and a luxurious glass shower. Bright & spacious layout with high-quality finishes Open-concept main floor Perfect for entertaining Generous bedrooms ,including a primary suite with ensuite Low condo fees & well-maintained exterior Ideal for first-time buyers, young families, or downsizers, this is an incredible opportunity in a sought -after community !Walking distance to Transit/20Min.toMcmaster University Don't miss out book your private Showing today. (id:47351)
104 - 20 Stewart Street
Toronto, Ontario
Welcome to this incredible main level one bedroom, one bath loft with separate private entrance! This unit offers the RARE opportunity of both commercial and residential zoning, allowing you to operate a successful business from the comfort of your own home! Whether you want the convenience of not waiting for elevators and lugging up heavy groceries, or if you desire a work/live or work from home style of living, this sun quenched home has you covered. At approx 650 Sq Ft Plus Terrace, the interior boasts incredible features like 10 foot soaring ceilings, exposed concrete pillars and partial ceilings, beautiful modern kitchen with quartz counters, s/s appliances, subway tile backsplash and lots of storage. Large enough to add small dining table. Relax at the end of the day in front of the floor-to-ceiling windows overlooking your private terrace. Proper Primary bedroom with a walk-in closet/ensuite storage closet. 4 piece ensuite bath w rainfall shower. A true gem located in high demand Entertainment District, steps to public transit, Gardiner Expy, and a stones throw from the Well, shopping, Toronto's best restaurants and nightlife! Could be an amazing opportunity to also run a business such as an Esthetician clinic, tattoo shop, Law Office, Accounting Firm, Artists and other Work From Home possibilities! (id:47351)
307 - 70 Landry Street
Ottawa, Ontario
Welcome to this stunning 2-bedroom, 2-bathroom condo in the heart of Beechwood Village. This spacious 'Diefenbaker' model offers approximately 978 sq. ft. of well-designed living space with northwest-facing views and abundant natural light. Enjoy the convenience of in-unit laundry and a full suite of appliances. The open-concept living and dining area features large windows and access to a private balcony from both the living room and primary bedroom. The primary suite boasts a full ensuite bathroom, while the second bedroom and additional full bath provide flexibility for guests or a home office. Located just steps from Beechwood Village, scenic river paths, and only 5 minutes from the ByWard Market and the Queensway, this condo offers an unbeatable location. Residents enjoy access to fantastic building amenities, making it the perfect urban retreat. Parking space Level 2 #89; Storage Locker Level 2 #307. Some of the pictures are virtually staged. 24 hours irrevocable for all the offers. (id:47351)
3708 Highland Drive
Fort Erie, Ontario
A rare vintage treasure awaits at 3708 Highland Drive, a charming century home nestled on an expansive double-wide lot in the heart of Downtown Ridgeway. Built in 1900 and offering 1,900 square feet of finished living space, this 3-bedroom, 2-bathroom home is rich in history and character both inside and out. The main floor offers a spacious eat-in kitchen, a cozy living room with a gas fireplace, and a family room accessible through lovely French doors. A sun-drenched 3-season sunroom provides picturesque views of the park-like yard, creating a bright and inviting space for relaxation and dining. The main floor also includes both a 2-piece and a 4-piece bathroom for added convenience. Upstairs, you'll find three well-sized bedrooms, while the unfinished basement offers storage space and laundry facilities. Step outside to the welcoming front porch or the 3-season back porch, perfect spots for relaxing or entertaining while overlooking the lush perennial gardens and mature trees, which create beautifully shaded areas for outdoor enjoyment. The fully fenced backyard with vehicle access also features a large, structurally refurbished barn, complete with a loft, hydro power, and a 5-year-old tin roof, offering plenty of space for storage, a workshop, or even creative repurposing. Recent updates include a 2-year-old washer, dryer, furnace, and air conditioning unit, as well as new carpeting on the main floor. Ideally situated just a short walk from Downtown Ridgeway's vibrant shops, restaurants, weekly Farmer's Markets (May-October), and community events, this home also offers easy access to the 26km Friendship Trail for walking, running, and cycling. Plus, it's just a quick drive to Crystal Beach's pristine white sand shores and the Lake Erie waterfront. With the QEW and Peace Bridge to the USA only 15 minutes away, this home perfectly balances historic charm, modern convenience, and a prime location. (id:47351)
