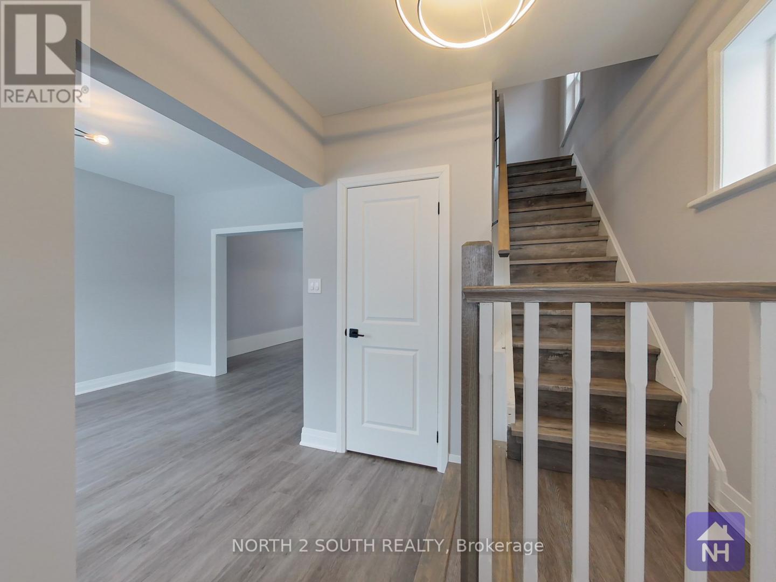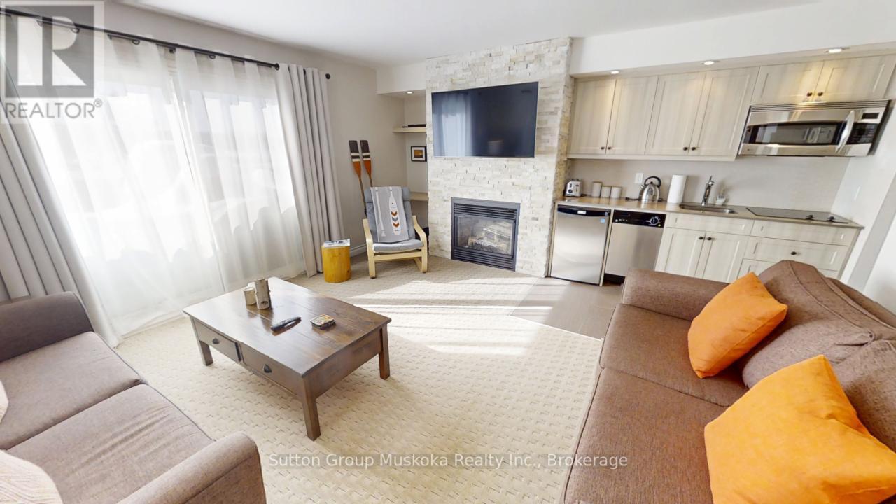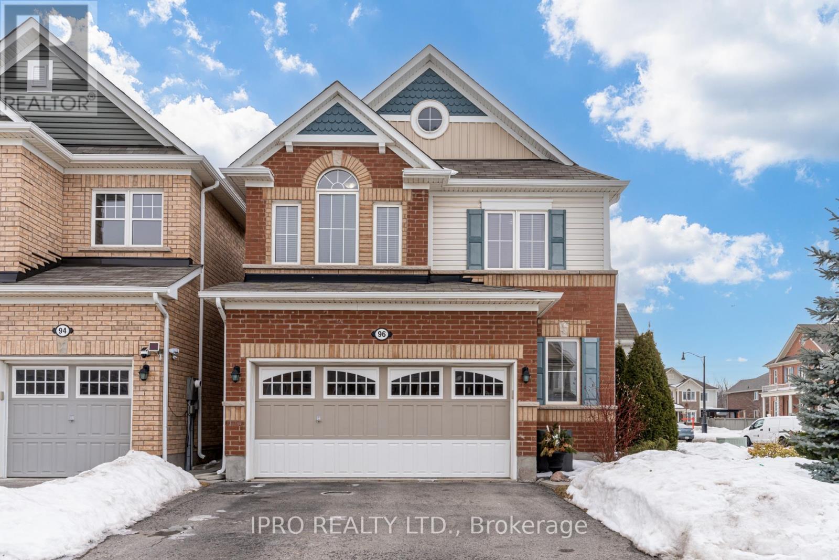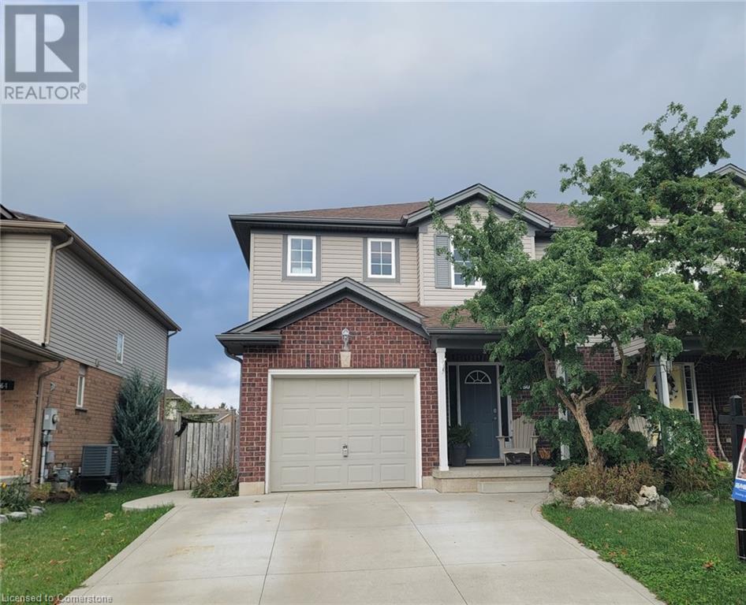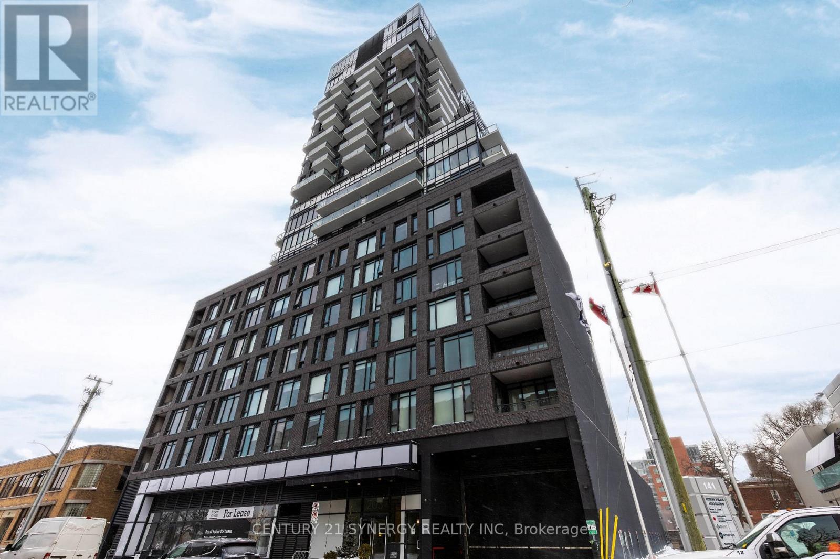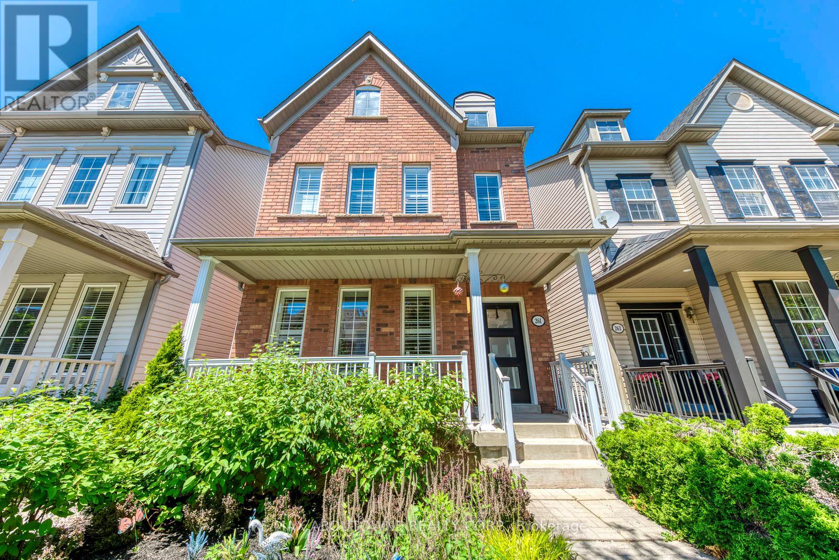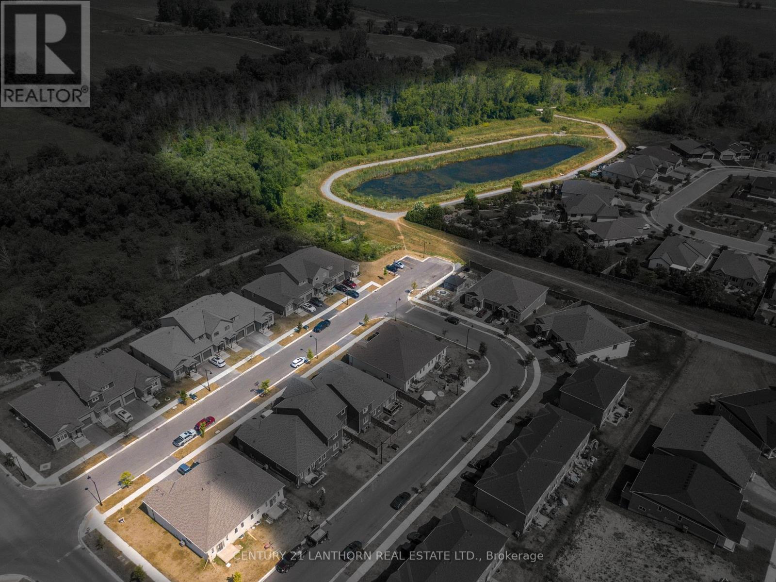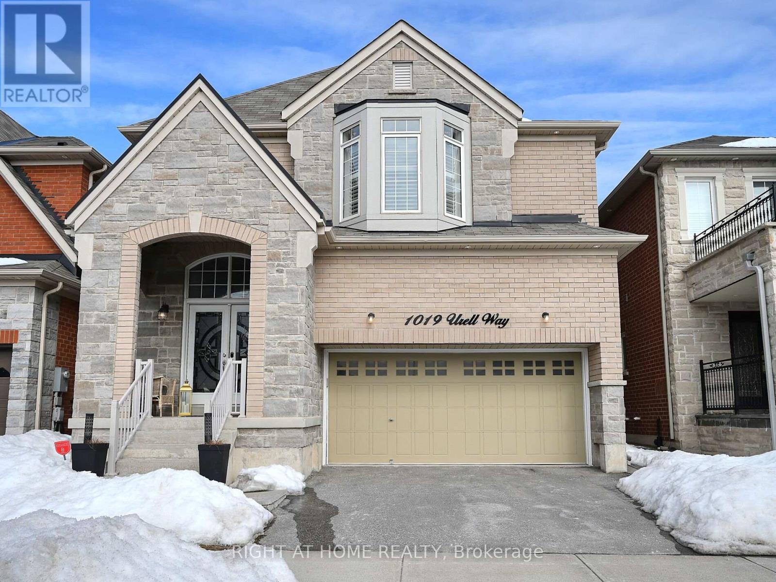76 Heintzman Crescent
Vaughan, Ontario
***Spectacular Luxury Home On A Premium 50Ft Lot Backing To Conservation in E-N-C-L-A-V-E Of Upper Thornhill Estates***Quiet Crescent Surrounded By Pond & Trails- Walk To Nature Trails/Ponds/Schools/Parks. Inviting Foyer With Upgraded Double Entry Doors Leads To An Expansive Open Concept Roomy & Functional Layout. Approx. 5,600+ Sq Ft Luxury Living Space Inc. Finished Basement. Large Chef's Dream Kitchen With Upgraded Cabinets, Centre Island, Granite Countertops, Backsplash, W/I Pantry, Servery, Light Valance. Cathedral/Coffered/Waffle Ceilings, Smooth Ceilings With Custom Crown Moldings, Hardwood Floors, Pot Lights, Crystal Chandeliers, Custom Window Coverings. Living Areas of the Home are Spacious & Filled with Natural Light, Large Windows that offer Breathtaking Views. Main Floor Office, Second Floor Loft. Primary Retreat With Spa Like 5-Pc Ensuite & Balcony Overlooking Ravine. Finished Basement Family Enjoyment Or Entertainment & Features Home Theatre, Wet Bar, Extra Bedroom, Open Concept Living Room, Custom Built-Ins & 3-Pc Bath! Huge Mudroom With Direct Access To The Garage. Interlocked Stone Driveway & 7-Car Parking! Exterior Pot Lights, Landscape Front & Cedar Deck At The Backyard. Facade is Constructed with High-Quality Stone & Stucco, Giving it a Sophisticated & Timeless Appeal. Located Near Many Parks & One Of The Largest Walking Trail Systems in Vaughan. Minutes Away From Shopping, Transit, GO Train, Golf Courses, and Hwys. Super Location - Zoned For Best Top High Rated Schools - St. Theresa H.S & H. Carnegie P.S., Many Extras, See For Yourself. You Will Not Be Disappointed 10+++ EXTRAS S/S Appliances: Fridge, Stove, Hood Fan, B/I Dishwasher. Washer & Dryer. Electrical light fixtures, Window Coverings, B/I Speakers, Central Vacuum, Garage Door Openers+ Remote, Alarm System (id:47351)
190 Stewart Street
Peterborough Central, Ontario
Discover this stunningly renovated four-bedroom brick detached home in the heart of downtown. This property boasts a complete professional makeover, featuring brand new stainless-steel appliances, an ensuite laundry, quartz countertops, a sleek glass top stove, and modern fixtures and lighting. The home has been updated with new flooring, trim, and fresh paint throughout. All major systems have been upgraded, including new electrical, plumbing, furnace, air conditioning, and an all-steel roof. The home also includes cozy front and back decks, perfect for enjoying the outdoors. With its central location between Trent University and Fleming College, this property presents an excellent opportunity for both investors and end users. It's ideal for student housing or rental income, while also serving as a beautiful family home. Additionally, its close to top schools like Children's Montessori School. Convenient grocery shopping is nearby at Charlotte Pantry, Greg's No Frills, and The United Kingdom Shoppe. Enjoy your coffee fix at Turnbull Cafe, Hasseltons Coffee & Sweets, or Dreams & Beans Cafe Ltd. Dining options abound with restaurants like The Magic Rolling Pin, Jeff Purvey's Fish & Chips, and Shish-Kabob Hut just around the corner. (id:47351)
1308 - 1235 Bayly Street
Pickering, Ontario
Modern One Bed+ Den San Francisco By The Bay Condo. Open Concept Living Space Features Stylish Laminate Flooring Throughout . Modern Kitchen With White Cabinets, Granite Counters, Breakfast Boardwalk. En- Suite Laundry. Large Locker Included.Hwy.401, Shopping, Food/ Grocery, Restaurants, Pickering Town Center, Frenchman's Bay &Bar And S/S Appliances. Walk Out To Private Balcony And North View. Steps To Go Train (id:47351)
Deerhurst Resort - 53-303 Summit Lodge Drive
Huntsville, Ontario
Top floor condominium located in the Summit Lodge complex at Deerhurst Resort. This unit is in immaculate condition and not on the resort rental program which means it can be kept for personal use or placed on the rental program with Deerhurst. Unit is offered fully furnished with upgrades. The living room includes two couches with one being a pull out, a natural gas fireplace for those cool nights, newer large flat screen TV, kitchen, bathroom with walk-in glassed shower and more. The master bedroom offers a king-sized bed, newer dressers and TV. Enjoy a sunny afternoon on your private balcony with a western exposure overlooking the forest and golf course. As a bonus the unit includes a separate storage locker in the complex's basement. This would make the perfect cottage or home. HST does not apply to the sale. Owner has paid the $40,000 special assessment for the exterior renovation of the building which will include new siding, decks and more. Call for details. Enjoy the resort lifestyle! Live, vacation and invest in Canada! (id:47351)
(Block 2) - 22 Dearing Drive
South Huron, Ontario
TO BE BUILT -Welcome to the Magnus Townhomes at Sol Haven in sought after Grand BEND! **PHOTOs are of other Magnus builds* These One Floor (Interior Unit) are 1303 sq ft FREEHOLD bungalows (you OWN the land and building) are perfect for an active lifestyle-10 minutes walk to golf, restaurants, cafe's or beach! Tastefully decorated in neutral tones, with quality finishings by Magnus Homes. Open concept great room with lots of windows, higher ceilings(plus high ceilings in the basement, perfect for an in-law suite.), gas fireplace, engineered Hardwood floors, and patio doors to the garden. Sit around quartz top island for entertaining or food prep with open dining area. Primary bedroom is good-sized with walk-in closet and double sink ensuite with Tub & tiled and glass shower. The 2nd bedroom could also be a den or office at the front with a 3 piece close-by. Single car garage with drive off the road-YOU own the land - No Condo Fees!! The Lower-level is left for your finishing - or have Magnus Homes finish it to your needs. *NOTE - This is Interior but End units Stairs from the garage to the basement allows for multi-generational living or separate suite for your guests!* Builder hopes to start construction soon for 2025 closings! Plan your retirement or part-time beach community lifestyle! Book your Townhome today. 10% required to hold one for you. This is the first of 4 blocks available. Closings for ALL these townhomes in 2025. The Beauty of Lake Huron and it's best Beach - Experience that Vacation feeling everyday and don't miss another Sunset! (id:47351)
3 Francis Street
St. Catharines, Ontario
Welcome To This Great Opportunity To Own This Two Storey Multiplex Property. This Income Property Is Located Downtown, Near Public Transit, Hospital, Schools, Montebello Park, Close To Highway And Amenities. Four Units Are Fully Renovated With Waterproof Luxury Vinyl Plank Floors, New Three Piece Bathroom, Light Fixtures, Beautiful White Modern Cabinets, Stainless Steel Stove, Over The Range Microwave, Dishwasher, Washer & Dryer, 5 Separate Hydro Meters. Every Unit Comes With A Separate Large Storage Locker. Monthly Rental Income of $7,263 and Low Expenses, Tenants Pay For The Hydro. So Many Updates Were Done In The Past Four Years, Upgraded Hallways And Stairs 2023, New Concrete Driveway 2023 New Windows in three units 2022, New roof 2021, New Fence 2022 All Around The Property, Exterior Fire Escape Stairs 2022, New Furnace 2022 (Owned), New Boiler 2022 (Owned), Four New Electrical Panels. Full Income And Expenses Available Upon Request. **Extras: Garden Shed. (id:47351)
96 Robert Parkinson Drive
Brampton, Ontario
Stunningly Designed Dream Home That Features 1739sf Of Beautifully Finished Living Space, 3+1 Large Bedrooms (The +1 Bedroom Option Currently Used As Family Room In This Model), 3 Bathrooms, 9 Ft Ceilings On The Main Floor - Completely Turnkey. Enter The Spacious Foyer And Into The Open Concept Dining Room With Its Clean Lines Running Into The Gourmet Kitchen With Stainless Steel Appliances, Including Built In Stove, Stove Top And Microwave. The Kitchen Features Gorgeous Chocolate Cabinetry, Breakfast Bar With Pendant Lighting, Center Island Breakfast Bar With Walk Out To The Fenced In Yard. The Second Level Features A 3-pc Bath, Family Bathroom, And 3 Generously Sized Bedrooms, Primary Bedroom With Ensuite 3pc Bath, The Lower Level Offers A Large Living Room With Lots Of Natural Light From The Various Surrounding Windows, A 2 Pc Bath, Dining Room With Direct Access To Fenced In Rear Yard, Let's Not Forget The Front Porch For Those Lights Of Stargazing Within The City. Lots Of Features To List: Solid Wood Stairs, California Shutters Throughout, Close To All Amenities, Schools, Parks, Public Transit, Coffee, Groceries, Restaurants, Community Centers And Easy Highway Access. (id:47351)
160 Brenneman Avenue
Baden, Ontario
OPEN FOR VIEWING ON SATURDAY APRIL 12TH, 2-4 AND TUESDAY, EVENING, April 15th, FROM 5:30 to 7 pm. FREEHOLD, NO FEES, AAA+, Ideal Family Home at 160 Brenneman! LOT, LOCATION, LAYOUT and beautifully landscaped makes this the perfect starter home for families! Situated on a quiet crescent near a playground and walking/bike trails, this property offers a kid-friendly environment that’s hard to beat. Features 3 Bedrooms & 2 Bathrooms, enjoy a spacious open concept layout, including a luxurious 4-piece main bath with a separate shower and soaker tub. Inviting Foyer has a large entrance to welcome you into an open concept main floor, designed for modern living. The Outdoor Space comes off the kitchen walkout to a 15 x 14-foot deck that overlooks a beautifully fenced backyard—great for entertaining or relaxing. The spacious master bedroom is complete with a walk-in closet and elegant double door entry. There is a Convenient attached Garage with a man door to the house and a double wide concrete driveway that also provides additional storage. Additional Highlights include Central air conditioning for comfort year-round, a Cold cellar for extra storage, Short walk to schools, making it ideal for families. This Prime Location is Just 10 minutes from Kitchener-Waterloo, with easy access to expressways, parks, hiking trails, golf courses, and grocery stores. Don’t miss out on this fantastic opportunity to call 160 Brenneman home! (id:47351)
862 Doris Drive
Otonabee-South Monaghan, Ontario
**Reel Attached, Watch Now!** Must See to Appreciate! Rare 61-Acre Horse Farm Oasis On The Otonabee River! Welcome To 862 Doris Drive, Where Luxury Meets Nature On This Extraordinary Horse Farm In Bailieboro! With 5300 Sq. Ft. Of Living Space, This Stunning 6-Bedrooms, 3-Bathrooms Home Is Designed To Impress. Property Highlights: Breathtaking Views From Every Angle Spa-Like Primary Bath With A Copper Soaker Tub & Walk-In Shower, Bright, Open Living Spaces With Expansive Windows Overlooking The Farm & In-Ground Pool, River Access With A Private Dock For Multiple Boats, 22-Ft Deep Man-Made Pond A Serene Touch To This Spectacular Estate, Equestrian Dream Barn With A 63x24 Ft Loft (Plumbed & Wired), Bathroom & Laundry, Two Riding Arenas 100x200 Ft Outdoor & 155x70 Ft Indoor, Walkout Basement Leading To A Fenced-In Pool Area, Perfect For Family Fun & Pets. Immerse Yourself In Tranquil Horse Trails, Scenic Sunsets, And The Ultimate Blend Of Luxury And Country Living. This Rare Gem Wont Last LongBook Your Private Tour Today! (id:47351)
503 Longbow Cres
Thunder Bay, Ontario
Magnolia Homes?! This home is as well styled and decorated as they come. It has everything a family would need all located on the prestigious Longbow Cr. 5 bedrooms, main floor laundry, linear gas FP, brand new custom kitchen, and a fully finished basement with a dream like spa room. Outside you've got you covered deck to a fenced yard, freshly paved driveway and nice garage full of storage space. (id:47351)
1209 - 203 Catherine Street
Ottawa, Ontario
Experience upscale downtown living in the highly sought-after SoBa Building - South on Bank! This beautifully designed 2-bedroom, 1-bathroom unit offers 662 sqft. of living space, plus an additional 78 sqft. private balcony with unobstructed city views. Step inside to discover an open-concept layout that seamlessly connects the living, dining, and kitchen areas, creating an inviting and functional space. With 9-ft ceilings and floor-to-ceiling windows throughout, this light-filled unit feels bright all day long. The modern kitchen is equipped with ample cupboard space and all the essentials for home-cooked meals, while the living area extends to a spacious balcony, perfect for relaxing and taking in the downtown skyline. SoBa offers exceptional amenities, including: an outdoor spa pool, fitness centre, elegant party room. Located in the heart of downtown, this condo is just steps from the Canadian Museum of Nature and close to shopping, dining and public transit. Easy access to Highway 417 makes commuting a breeze. The building offers a dedicated concierge service, ensuring security and convenience for residents. The unit also includes underground parking. This unit is perfect for young professionals, couples, and students seeking modern downtown living. (id:47351)
523 - 155 Dalhousie Street
Toronto, Ontario
Live your best life in Downtown Toronto with this stunning and expansive open concept loft! Over 1,500 sf, 2 large bedrooms, 2 bathrooms, and parking, this space features soaring 12 ft high ceilings, concrete mushroom pillars, and an open concept kitchen and dining room perfect for entertaining. Located in a prime location, this loft provides easy access to public transportation, Eaton Centre, Metropolitan University, hospitals, and more. You can also unwind on the incredible rooftop oasis featuring gardens, BBQ area, sunbathing spots, dog walking area, and an indoor pool. Enjoy excellent amenities including a gym, basketball court, yoga room, sauna, library, and games room. Don't miss out on this fantastic opportunity to live in luxury in the heart of the city! (id:47351)
261 Gatwick Drive
Oakville, Ontario
Absolutely Gorgeous! Turn Key Oak Park Showstopper! Exquisitely Renovated Detached Home. Over 2800 Sqft Of Modern Luxury. Chef-Inspired Bright Open Concept Kitchen W/ Wolf Range + S/S Appliances, 9' Smooth Ceilings On Main. Custom Ent. Wall Unit W. B/I Gas Fireplace. Professional Designed Backyard Oasis With Hd Projector/Screen + Gas Fp. 2nd Floor Family Room W/Gas Fireplace. Spa-Inspired Bathrooms, Huge Soaker Tub, W/I Glass Shower W. Italian Porcelain Tiles. Large Sun-Filled Bedrooms, His & Her Walk-In Closets. Meticulously Finished Top To Bottom. Redesigned Basement W. Rec Room, 4th Bdrm, Office and Brand New Bathroom. Designer Light Fixtures T/O. Refinished Hrdwd And Pot Lights. A Must See! **EXTRAS** Newer Hwt (2020), Newer Roof (2020), Newer CAC(2023), Improved Insulation in Attic. Over $250K In 2018-2023 Renos. (id:47351)
1426 Spartan Grove Street
Ottawa, Ontario
Attractive all brick bungalow situated in Greely Orchard, this home is enriched with lovely renos sure to please and impress. An inviting living room with gas fireplace and a wall of windows instantly welcome you into the home. The formal dining room is generous in size and ready to host your gatherings. A redesigned kitchen encompassed the original 3rd bedroom to create a delight for any cook. Loads of counter space, storage and prep areas galore. The substantial island will accommodate all your guests! In the primary bedroom, an updated ensuite bath is sumptuous, tranquil and indulging. Generous walk in closet. At the opposite end of the home, the second main floor bedroom is next to the family bath. Main floor laundry. The fully finished lower level includes a family room with gas fireplace, large bedroom, workout space (flex) and full bath. Plenty of unfinished storage space. Cold storage. Lovely yard with loads of sunshine. Garden shed. Furnace/HRV (22), Washer/Dryer(21), Ensuite bath, Generator(19), Kitchen(17), Basement bath, Central Vac(16) (id:47351)
Main - 515 Queensdale Avenue E
Hamilton, Ontario
Welcome home to a well-appointed three bed one bath main floor apartment in the highly coveted Eastmount neighbourhood on Hamilton Mountain. 515 Queensdale Ave E Main Unit offers a thoughtful design, with a separate living room spanning the front of the home, an inviting eat-in kitchen, and three well-sized bedrooms, on top of a simple 4 pc bath. Located just a 10-15 min walk away from the escarpment stairs, offering breathtaking lookouts and parks. Enjoy proximity to Jurvaninski Hospital, popular Concession St. shops, restaurants and more. With easy access to highways and public transit, this home is ideally suited for commuters or young families new to Hamilton. This home has a separate basement tenant, two-car parking is included in the rental rate, and utilities are split 60/40 between the main and lower unit. Reach out, schedule a viewing, and experience the comfort, convenience and style of 515 Queensdale Ave E Main unit for yourself. (id:47351)
64 Markland Avenue
Prince Edward County, Ontario
Spacious bungalow living in a premium, well upgraded model for the area. 9 Foot ceilings and luxury vinyl throughout, tasteful tile for your foyer and 3 bathrooms. The main-floor living area and large primary bedroom with it's en-suite/walk-in closet give you the space to decompress. Light pours in through your patio doors and your deck calls to take a breath of fresh air, sip some coffee or bbq your favorite meal. The kitchen features an ergonomic layout with quartz countertops and is steps away from your laundry room to help you efficiently cross off your daily tasks. The second bedroom and family washroom are at the opposite side of the house for excellent privacy and separation. Additionally, the massive third bedroom, recreation room and large third bathroom are all downstairs in an area that could easily be modified to serve as an in-law suite. This location is just a short walk from downtown Picton and steps to a peaceful pond with a trail around it and trail onto the Millenium Trail, you'll love it. (id:47351)
1019 Urell Way
Milton, Ontario
Almost 3000 Sqft 4 bed 4 bath detached with rare 1st and 2nd floor family rooms and 3 full washrooms on the 2nd floor. Renowned LAURIER model of Conservatory Group on a wide double Road with ample parking .The upgraded stained Glass double door opens to the main floor double height extra bright foyer . Hardwood floor and California shutters.The home is adorned with iron pickets, pot lights inside and out with upgraded light fixtures.With 9' Ceiling Enjoy 3 separate Living, Family and Dining Rooms and yet open concept for a grand view.The 2nd Floor Master Bedroom a spacious walk in closet and a Luxurious 5 pcs ensuite and additional 3 large bedrooms & a family room. The basement completed by the builder features a large L shaped Rec Room for entertainment. Home is Perfectly situated within close proximity of Hwy 401 and 407 , shopping, Escarpment (id:47351)
1218 Dufferin Street
Toronto, Ontario
Expand Your Real Estate Portfolio With This Amazing Turnkey Investment Opportunity! Lucrative Cash Flow In Prime Toronto Location W/ Approved Plans To Construct a 1200 SF Total Laneway House! This Fully Rented 6-Unit Building Offers A Freshly Painted Exterior w/ A Spacious Store Front Utilized As a Successful Hair Salon. 4 More Upgraded Self-Contained Units Above w/ Their Own Design Details Plus A Bachelor Pad. Superb Location With The TTC Conveniently Located At Your Doorstep and All Amenities Nearby! Monthly Rent Received is $10,875 ($130,500 A Year) + The Projected Rent For The Laneway Property Is Approx. $4,000 A Month ($48,000 A Year) In Additional Rent! Sound Financial Opportunity with over $100,000 in Net Operating Income - Don't Delay!! **Projected Construction Budget Available & Seller Has A Construction Team Available** Projected Length of Construction For Laneway House Approx. 5 - 6 Months**. (id:47351)
29 Cooperage Lane
Ajax, Ontario
Welcome to this stunning corner-unit freehold townhouse, located in one of Ajax most sought-after neighborhoods! This bright and spacious home is filled with natural light all day long and offers a functional layout perfect for family gatherings and entertaining. The gourmet kitchen boasts high-end quartz countertops, stainless steel appliances, and a large balcony, ideal for summer BBQs and relaxation. The master bedroom features a luxurious 5-piece ensuite, a spacious walk-in closet, and a private terrace perfect for unwinding. The oversized tandem garage offers ample storage space and parking for two cars, ensuring both convenience and privacy. Prime Location! Just minutes from Walmart, Costco, Loblaws Superstore, LCBO, Best Buy, Canadian Tire, Cineplex, and more! Enjoy quick and easy access to Hwy 401, shopping, dining, schools, and all essential amenities. This move-in ready home is full of character and charm-don't miss this incredible opportunity! Book your viewing today and discover why this is the perfect place to call home. A must-see! (id:47351)
2509 - 19 Western Battery Road
Toronto, Ontario
Welcome to Zen Condos - Liberty Village's Premier Luxury Residence.2bedrooms + den( 9 x 7) which can be used as 3 rd bedroom or home office, 1 parking spot, free Internet included with rent, two full baths, unit is 738 ft. total, (711living space + 27 balcony). This unit offers a sleek, modern design featuring open concept kitchen, smooth ceilings and laminate flooring throughout. With access to world-class amenities, including a running track, fully equipped gym, spa, and 24-hour concierge (id:47351)
C - 1248 Avenue Road
Toronto, Ontario
Coveted Lytton Park at your door! Flexible Lease term. This is a golden opportunity to reside in a walk up, one level luxury finished boutique condo, in one of Toronto's most prestigious neighbourhoods. Join this inviting and friendly condo community which is comprised of 6 suites. Enjoy a bright eastern exposure in this beautifully finished living space with a FULL size kitchen and gas range stove. This spacious suite accommodates full size furniture! This is a unique opportunity to live in comfort and quality in leafy green Lytton with access to tennis courts across the street and walking trails. This low density neighbourhood means vacant streets and virtually unlimited access to street parking. Pets allowed. (id:47351)
258 Northwestern Avenue
Ottawa, Ontario
This stunning property offers the ultimate in luxury living, with over $500,000 in upgrades that make it feel like a 5-star resort. Built to R-2000 standards, it delivers exceptional energy efficiency and environmental friendliness. Designed for multi-functional living, this home accommodates family life, a separate business space, and a rental unit. The striking blue granite facade adds to its elegance, while the heated driveway, stairs, and landing ensure a snow-free winter. With 3,600 sq. ft. of living space, this home is larger than many detached houses. It features two primary suites, a 16" wide concrete block party wall with full insulation for ultimate privacy, and triple-glazed panoramic windows that flood the space with natural light. Enjoy two cozy fireplaces, expansive balconies, and an open, airy feel with 11-14 ft. ceilings on the first floor. The stylish kitchen boasts a Calacatta Ice countertop and backsplash, a dedicated eat-in area, and premium finishes. The lower-level legal 2-bedroom apartment has its own entrance, 9 ft. ceilings, and large windows, making it ideal for rental income or extended family. Step outside to a 600 sq. ft. rooftop terrace, a two-level deck, and a composite wood fence for added privacy. Plus, with Google Smart Home integration, you can control lighting, climate, garage doors, and even curtains with ease. A truly rare opportunity to own a high-end, energy-efficient, and versatile home - don't miss out! (id:47351)
60 Murrie Street
Toronto, Ontario
Rare investment opportunity with a CAP Rate of 4.1% or multi-generational home to fit the whole family! Fully updated triplex in an unbeatable Royal York and Lakeshore location! The top and main floor apartments are fully furnished, and with both leases expiring at the end of this summer, they can be turned into AirBnB units for potentially more income generation. With a yearly rental revenue of $83,057, this triplex presents a fantastic opportunity to boost returns. Full inspection has been completed and the report is available/attached. Close to the airport, the bus stop is just a short walk away, GO Train, Humber College, the waterfront, and all essential amenities, this property offers excellent income-generating potential. It consists of three spacious two-bedroom units, each thoughtfully updated to provide modern living spaces. The entire building, including all common areas and units, has been freshly painted and extensively renovated. Recent upgrades include a reshingled roof and insulation to enhance efficiency. The basement unit has been renovated, featuring a new fire escape window, kitchen, new tiles, and laminate flooring throughout. The main floor and top-floor units have also been updated with renovated kitchens and laminate flooring. The top-floor apartment boasts new kitchen countertops and upgraded cupboard doors. The property features two walkout balconies up front and one walkout to a sundeck at the rear with a private entrance. A complete list of upgrades is available. All 3 separate hydro meters and hot water tanks. Coin-operated washer and dryer. All electrical updated. The property offers 5 parking spots, one at the front and 4 at the back of the building, making it convenient for tenants. Whether you are an investor looking for a high-return property or a homeowner seeking additional rental income, this triplex is a rare find in a highly sought-after area. See attached for financials, floor plans, and a complete list of upgrades. (id:47351)
304 - 1350 Ellesmere Road
Toronto, Ontario
LONG TERM ONLY. Any maintenance & repair cost under $100 are the sole responsibility of the tenant. Unit 3 at 1350 Ellesmere Rd in Scarborough offers a modern, versatile space perfectly positioned in a thriving commercial hub, with premier amenities and major retail destinations just moments away. Enjoy proximity to expansive shopping centers like Scarborough Town Centre, renowned for its wide array of stores, dining, and entertainment options, alongside a host of other conveniences including banks, gourmet eateries, and essential servicesall designed to elevate your business or creative venture. Its strategic location not only enhances daily operations but also provides an exceptional lifestyle experience in one of Scarboroughs most vibrant neighborhoods. (id:47351)

