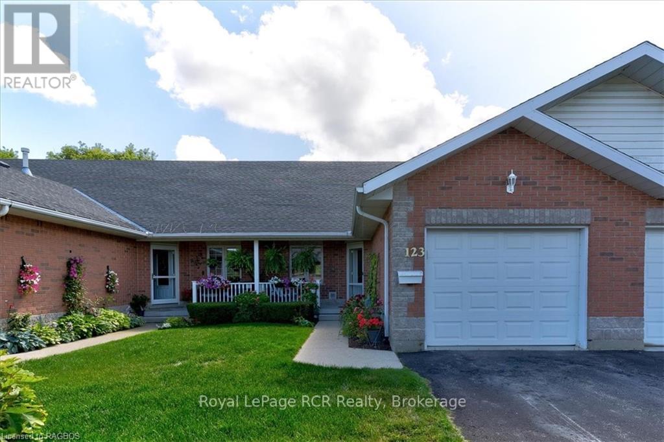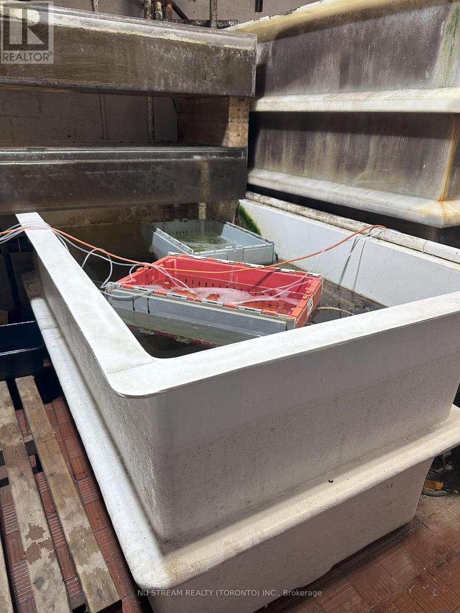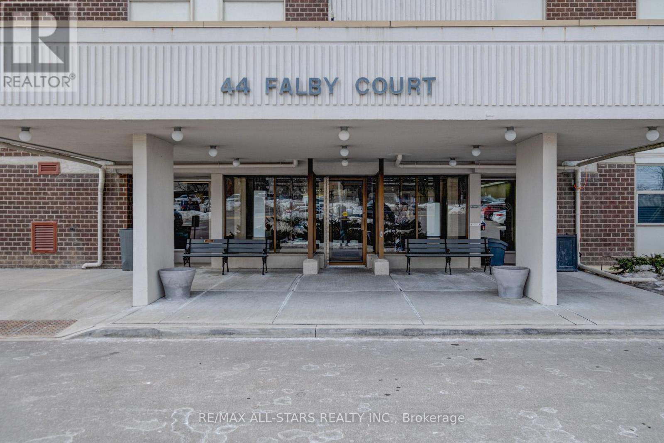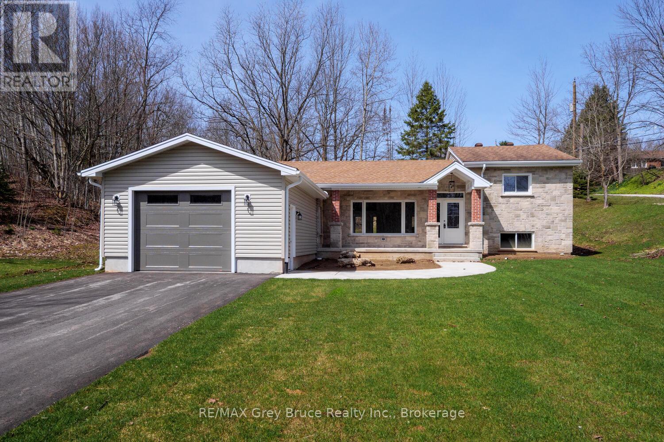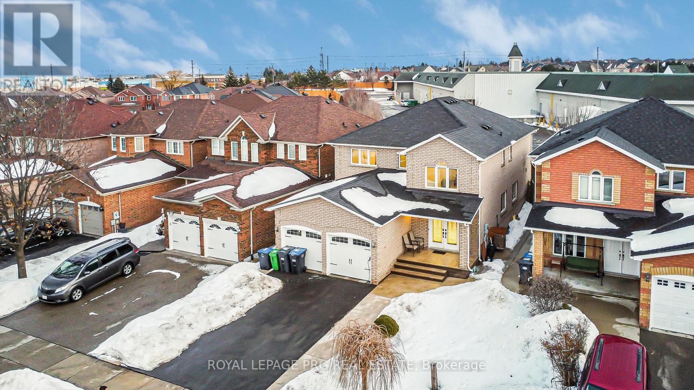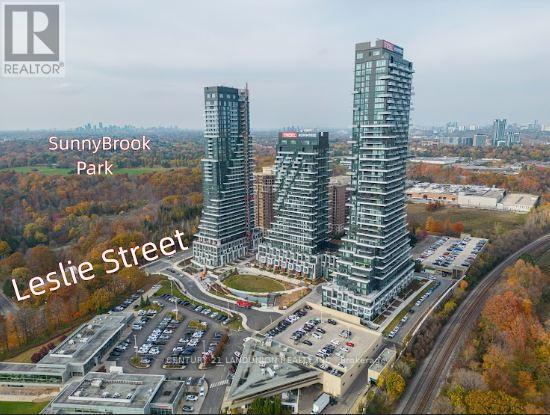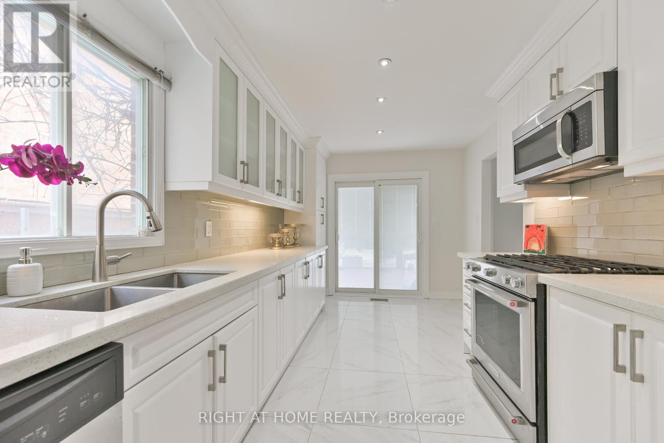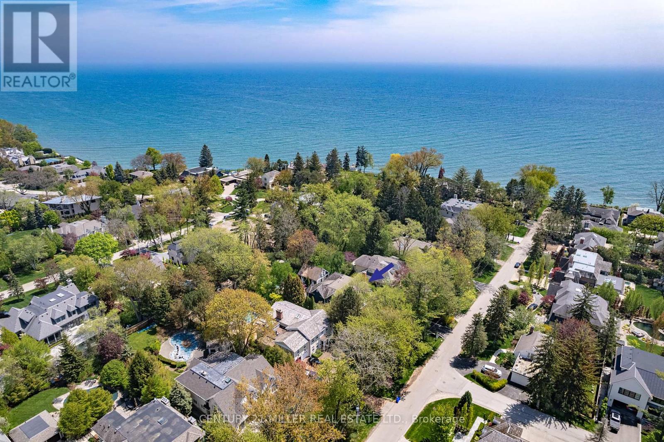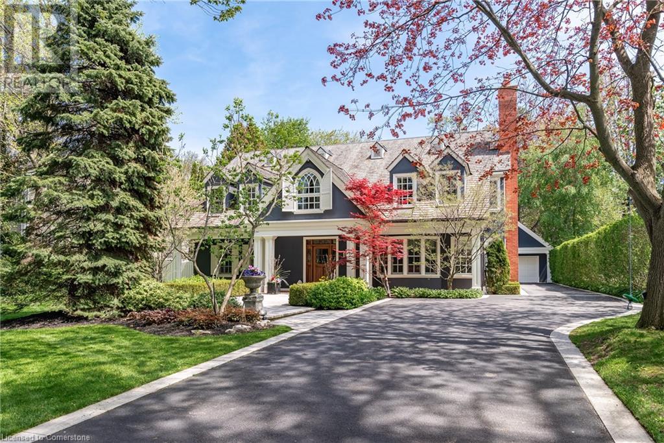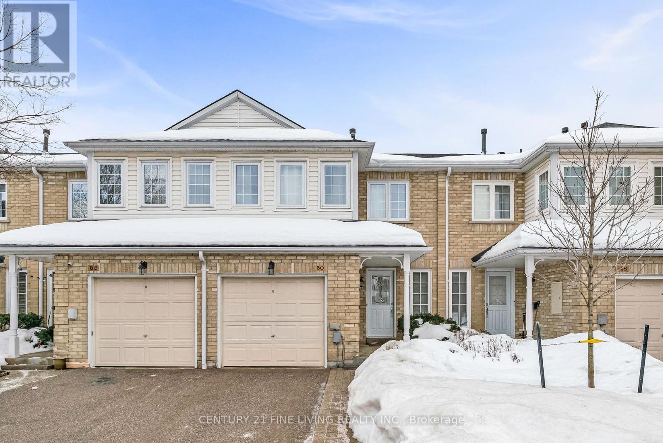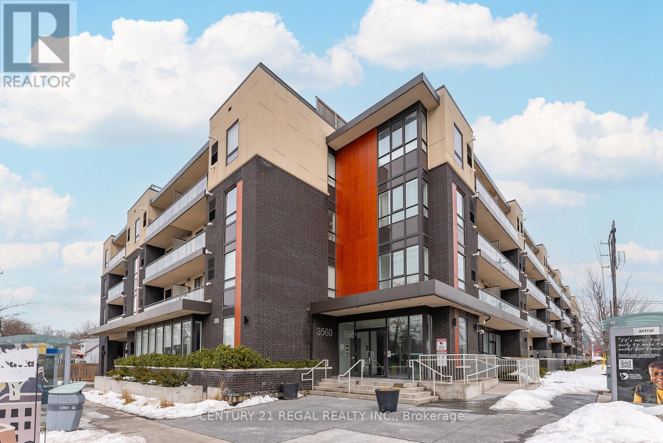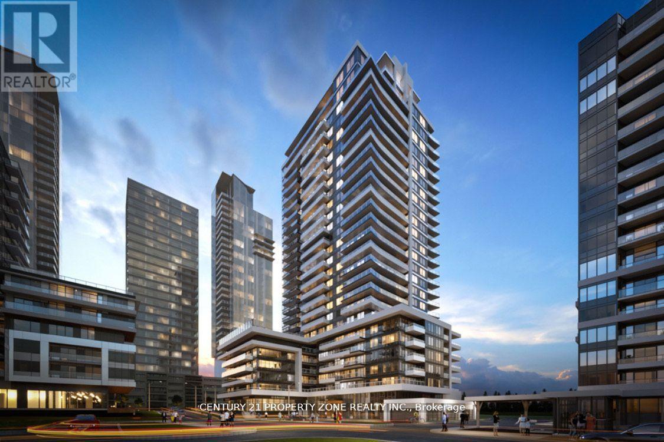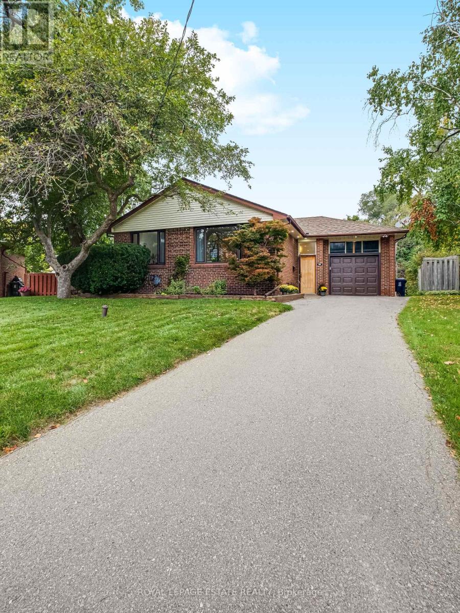123 Church Street N
Wellington North, Ontario
Very Rare Offering! Want to go on vacation? No problem. Lock the door and leave! Embrace a maintenance-free lifestyle in this meticulously cared-for condo townhouse. Designed for effortless living, this home boasts a spacious kitchen and dining area, flowing into a bright living room with a cathedral ceiling. Step out onto your private back deck, where you can relax and enjoy views of the beautifully landscaped, maintenance-free grounds. The second-floor loft is a serene retreat, featuring a large master suite with a walk-in closet, a 4-piece ensuite, and a cozy sitting area that overlooks the living room. The fully finished basement expands your living space with a huge rec room, in-floor heating, an additional bedroom, and a 3-piece bathroomperfect for guests or family. With an attached single-car garage providing direct access to the foyer, everyday tasks like unloading groceries are a breeze. Located just a short walk from the heart of Mount Forest, this home offers the ultimate in convenience, comfort, and a truly maintenance-free lifestyle. (id:47351)
D20 - 63 Silver Star Boulevard
Toronto, Ontario
Turn Key Seafood has been a wholesale business for over 10 years, with many staple supermarket and restaurant customers. Owner retires. It is perfect for family businesses or newcomers. 400sft walk-in freezer, 200sft walk-in cooler, 200sft salt water pool, 20sft freshwater pool, close 1000sft mezzanine, and much more equipment. The seller will provide training and could stay to help. Super busy location, restaurants, offices, retail, wholesale, all around. Perfect opportunity to build your business career. 4-year lease term left. (id:47351)
1602 - 44 Falby Court
Ajax, Ontario
Beautiful sun soaked west facing Corner unit in a high sought after building. With new flooring, fresh paint, and all new Kitchen Aid appliances this unit is Turn Key ready. With two full bathrooms and two spacious bedrooms and a den that can easily be converted to a 3rd bedroom, this unit is perfect for anyone...be it someone starting out on their own or a family. The natural light in this unit is second to none, really a plant lovers dreams. 3 pc ensuite bathroom and large walk in closet in primary bdrm. Huge balcony with western exposure! Ensuite Laundry & Large Ensuite Storage Room! On clear days you can enjoy views of the cn tower and easily see the waves on Lake Ontario. If you enjoy walking, biking, or running, the Ajax Waterfront trail is for you. It's conveniently located minutes away from the condo building and runs all the way from Oshawa to Pickering. Steps to the Ajax Community Centre, and the Ajax/Pickering Lakeridge Hospital. Minutes drive to Shops, Restaurants. Very well maintained building! Amenities Galore!!! Outdoor Pool, Tennis Courts, Very Large Green Space, Playground, Gym, Sauna, Billiards Room, Library, Rec Room, Ample Visitor Parking! Prime location only minutes to 401, Go Station, Beautiful Ajax Waterfront. Steps to Schools, Shops & Hospital! (id:47351)
1996 6th Avenue W
Owen Sound, Ontario
Nestled in a private setting, this beautifully renovated 4-bedroom, 3-bathroom home offers the ideal combination of modern updates and spacious living. With extensive renovations throughout, this home features updated wiring and plumbing, insulation, hot water on demand, new air exchanger, furnace with A/C, 3 brand new bathrooms and the list just keeps going, ensuring peace of mind for years to come. Step inside and be greeted by brand new flooring that flows seamlessly throughout the entire home, giving it a fresh, contemporary feel. The open-concept design creates an inviting space for family gatherings or entertaining guests, while the well-appointed kitchen provides both functionality and style. The large garage provides ample space for storage or a workshop, adding convenience to your everyday life. Located just a short distance from the scenic Kelso Beach, you'll enjoy easy access to outdoor activities and the beauty of the area. This home is a rare find, offering the perfect blend of privacy, modern updates, and a desirable location. Don't miss out on this opportunity. (id:47351)
71 Burndenford Crescent
Markham, Ontario
Exquisite 5Bdrm Executive Ravine Lot Home. More Than $100K In Upgrades. Gleaming Hrdwd Through Main Floor And Stairs. Kitchen W/Extended Maple Cupboards, New Granite And Sink, Tumble Marble Backsplash . Large Bright Family Room Has Gas Fireplace And Large Windows With A Million Dollar View Of The Ravine. 5 Spacious Bdrms With Ensuite Or Semi Ensuites. Professionally Landscaped Front And Back, With Interlock, Sprinklers And Beautiful Gardens. (id:47351)
226 Mountainberry Road
Brampton, Ontario
Located in the heart of Brampton at 226 Mountainberry Road, this fully renovated detached home offers luxury, convenience, and modern design. With over $250K in renovations in the past year, this stunning property features 4 spacious bedrooms on the second floor and 3 additional bedrooms in the basement, making it perfect for large families or investment potential. The home boasts a brand-new kitchen, elegant hardwood flooring, and premium porcelain tiles, complemented by new modern shades for a sleek aesthetic. The second floor includes a luxurious 5-piece washroom and an additional 3-piece washroom, while the main floor has a stylish 3-piece washroom. The basement has a separate entrance from the backyard and includes 3 bedrooms, 3 washrooms, a full kitchen, and a large recreational space. Natural light fills the home through the beautiful sunroof, enhancing the open and inviting ambiance. A newly paved driveway (2024) and remote-controlled garage doors add to the homes modern convenience. Located just steps away from grocery stores such as Fortinos, Shoppers Drug Mart, No Frills, five major banks, and many other retail options, this home provides unparalleled accessibility to daily necessities. Additionally, it is steps away from major bus routes, making commuting effortless. With a dedicated storage room on the main floor and high-end finishes throughout, this move-in-ready home is a must-see! (id:47351)
913 - 33 Frederick Todd Way
Toronto, Ontario
Welcome to the Leaside's Newest Luxury Condo Building. Beautiful And Spacious 1 Bedroom Corner Suite With Wrap Around Windows and two walkout balconies. Functional layout With Absolutely No Wasted Space! Enjoy Integrated Kitchen Appliances, Sleek Modern Finishes. You're Steps To Lrt Laird Station, Transit, Sunnybrook Park, Top Rated Schools, Restaurants, Homesense, Canadian Tire & More! Tenants To pay utilities and have tenant Insurance coverage. The unit comes with a locker. (id:47351)
302 - 30 Inn On The Park Drive
Toronto, Ontario
Elevate Your Lifestyle In This Condo Suite At Auberge On The Park Conveniently Located Across From Sunnybrook Park. This Luxurious Tridel-Built One Plus Den Condo Unit Has Two Bathrooms Totaling 747 Sqft. Den Could Be The 2nd Bedroom. Floor To Ceiling Windows Throughout The Suite. Enjoy An Array Of World-Class Amenities, Such As Outdoor Pool, BBQ Area, Dining Room, Terrace, Fitness Studio, Yoga, Spa, Doggy Park, Pet Wash, Theatre And Party Room, All Offering Unparalleled Luxury Living. 6-Minute Walk to The Line 5 LRT Station, 5-Minute Drive To DVP, And 20 Minute Drive To Downtown Toronto. Lots Of Visitor Parking. Rippleton PS, Northern SS and Don Mills CI School Area. Must See! (id:47351)
32 Doc Lougheed Avenue
Southgate, Ontario
PRICED TO SELL!! Offer Welcome Anytime * Stunning, Newly Built 3-Bedroom, 4-Bathroom Detached Home In The Growing Community Of DUNDALK! This Modern Residence Offers A Perfect Blend Of STYLE And FUNCTIONALITY, With HIGH-END UPGRADES Throughout * Step Into A Bright, Open-Concept Layout Featuring Large WINDOWS That Flood The Space With NATURAL LIGHT * The BEAUTIFULLY DESIGNED KITCHEN Boasts GRANITE COUNTERTOPS, Sleek CABINETRY, And STAINLESS STEEL APPLIANCES, Making It Perfect For Any HOME CHEF * The MAIN FLOOR And SECOND-FLOOR HALLWAY Feature Gorgeous HARDWOOD FLOORING, With A STAIRCASE STAINED To Match Seamlessly, Adding A COHESIVE And ELEGANT Touch * The PRIMARY BEDROOM Offers A Spacious WALK-IN CLOSET And A LUXURIOUS ENSUITE With MODERN FINISHES * Each BATHROOM In The Home Is Thoughtfully Designed With CONTEMPORARY FIXTURES And ELEGANT TOUCHES * Located In A PEACEFUL, FAMILY-FRIENDLY NEIGHBORHOOD, This Home Is Just Minutes From PARKS, SCHOOLS, And LOCAL AMENITIES * MOVE-IN READY And Waiting For You, Don't Miss Out On This EXCEPTIONAL DUNDALK PROPERTY! Be Sure To Check Out The 3-D VIRTUAL TOUR And FLOOR PLAN * Act Fast And Book Your SHOWING NOW! EXTRAS All ELECTRICAL LIGHT FIXTURES, S/S FRIDGE, STOVE, WASHER, DRYER, B/I DISHWASHER, All WINDOW COVERINGS & BLINDS, All DRAPERIES And SHEERS, CENTRAL AIR CONDITION * Furniture Can Be Included For An ADDITIONAL COST, Offering A FULLY FURNISHED, MOVE-IN-READY EXPERIENCE! (id:47351)
144 Don Head Village Boulevard
Richmond Hill, Ontario
OFFER ANYTIME! ***Stunning Home In Prime Location*** Welcome to 144 Don Head Village Blvd. A beautifully upgraded 3+1 bedroom, 3-bathroom home situated in the sought-after North Richvale neighbourhood. Enjoy the perfect balance of a peaceful, family-friendly community and the convenience of City living with easy access to major highways, top-rated schools, shops, supermarkets, restaurants, and vibrant local amenities. This exceptional home offers plenty of space and comfort for a small to medium-sized family. Located within walking distance to top-rated schools such as Alexander MacKenzie High School and St. Anne Catholic Elementary School, this home offers unparalleled convenience. The spacious master bedroom features a walk-in closet and stylish pot lights. Main floor stackable Samsung front load washer/dryer. The generously sized eat-in kitchen boasts with gas stove and stainless steel appliances, ample counter space and a walk out to a large covered deck and a fully fenced backyard. The backyard, showcasing beautiful Grape, Apple, and Mulberry trees ideal for relaxing summer evenings with the children and pets. The main & top floor enhanced with hardwood floors and pot lights throughout, creating a modern & inviting atmosphere. HWT owned! The insulated front porch provides a cozy spot for your morning coffee. The separate entrance basement offers a One-bedroom suite, 3-Piece bathroom, and private laundry room. Enjoy direct access to the double car garage with parking for up to 4 cars driveway. Commuters will appreciate the proximity to major transit routes and the nearby GO Train station, easy access to Hwy 407. Ensuring easy access to the GTA. With nearby shopping centers, hospital, library, diverse dining options, and recreational facilities. 144 Don Head Village Blvd. provides an exceptional opportunity to reside in a vibrant and family-friendly neighbourhood. Don't miss out on this incredible opportunity! (id:47351)
311 - 770 Bay Street
Toronto, Ontario
Welcome to 770 Bay St! Lumiere Condo, Built By Menkes Features a Gorgeous Open 1 Bedroom Layout + Locker. Situated in the heart of Downtown Toronto on Bay Street, this condo is Perfect For The Young Working professional or University Student Beginning Their Studies. This beautiful suite Is Approx. 545SF, featuring Soaring 9" Ceilings, Floor To Ceiling Windows, Upgraded Hardwood Floors Throughout, Modern Finishes, Granite Kitchen Counter Tops, Washroom Vanity Marble Counter Top & Upgraded Integrated Panelled Appliances. Located Steps To Subway, The University of Toronto, TMU, Sickkids Hospital, Financial District, Bay Street Corridor, Famous Bloor Street Shopping & Much More! Just Move In and Enjoy! (id:47351)
4082 Big Leaf Trail
London, Ontario
Welcome to 4082 Big Leaf Trail, situated in the charming Magnolia Fields subdivision of Lambeth, Ontario. This stunning two-story "Runkle" plan, to-be-built by Blackrail Homes Inc, boasts 2440 square feet in total. As you enter the home, the gleaming oak staircase, and hardwood flooring set the tone. The great room, complete with a modern fireplace, opens up to a gorgeous kitchen with a walk-in pantry. The formal dining area is bright and open, providing a perfect space to entertain guests. Head up the oak staircase to find four spacious bedrooms, each with its own ensuite bathroom privileges and 8' ceilings. The primary bedroom features a 5pc ensuite with a double vanity, tile shower, and soaker tub in front of a large window that lets in natural light. The convenient second floor laundry room includes built-in cabinetry. Two of the bedrooms are complete with their own jack and jill style 4pc ensuite. The fourth bedroom has its own 4pc ensuite and walk-in closet. Blackrail Homes is a family-owned business that prides itself on creating custom homes that exceed their clients' expectations. This home on Big Leaf Trail is no exception. Magnolia Fields is located just minutes away from the 401 and 402 highways, as well as a variety of local restaurants, amenities, shopping centres, and great schools. (id:47351)
225 - 150 Oak Park Boulevard
Oakville, Ontario
Gorgeous and spacious 1 bdrm plus den in a medium rise building located in a high demand Uptown Core community in Oakville. Vinyl floor throughout. Open concept living and dining. Modern kitchen with granite countertop. SS Appliances. Spacious bedroom and a decent size den with a closet that can be used as a second bedroom. High end amenities. Underground assigned and visitors' parking. Close to plaza, groceries, restaurants, park and public transit. Quick Access to QEW. Tenant will pay Hydro, Water and Tenant Insurance. (id:47351)
69 Agricola Road
Brampton, Ontario
This stunning detached freehold house offers a perfect blend of modern upgrades and practical living spaces. Whether you're looking for a family home or an investment property with rental potential, this home has it all. Spacious Great Room is perfect for family gatherings or entertaining guests. Chefs Kitchen Featuring a coffered 9-foot ceilings, and taller upper cabinets for ample storage. All Oak Stairs to the bedrooms. Each Bedroom comes with an ensuite washroom featuring quartz countertops. Master Bedroom: Includes a walk-in closet. Hardwood Flooring in the house offering a carpet-free living space.2 Linen Closets & Linen Station are equipped with a quartz top for added elegance and functionality. Laundry is shared. Double Driveway is Laid with aggregate concrete at the front, back and side of the house. The garage and double driveway provide ample parking space. The Basement has 1-Bedroom + Den + Cold cellar and separate entrance. It is rented for $1500 and Tenant is willing to stay. The house has been freshly painted, giving it a pristine, move-in-ready appearance. Mount Pleasant GO Station is just few minutes' walk, offering quick stress-free 50-minute commute to downtown Toronto. Your dream home awaits! (id:47351)
41 Chartwell Road
Oakville, Ontario
Situated south of Lakeshore Road + just steps to the walking trails of Esplanade Park along the shores of Lake Ontario sits this timeless + meticulously crafted classic cape cod style home. Updated + very well-maintained, including an extensive renovation designed by Bill Hicks + executed by Chatsworth Fine Homes, married with a highly-styled + refined interior. Elegant foyer is the centre point of the home connecting the formal living w/generous glazing + cozy gas fireplace & dedicated dining room w/a beautiful curved wall of windows. The adjacent walk-in pantry leads you to the well-appointed custom chefs kitchen with full-height cabinetry, commercial grade appliances, recessed coffee station, impressive 9.5 foot centre island with fine marble counter tops + a temperature-controlled wine cellar. Connected to a sun-filled great room w/feature wall with an oversized gas fireplace + custom cabinetry surround an ideal spot for family gatherings. Office is tucked away, offering privacy when desired. Main floor laundry + mudroom w/walk-in storage offers the utmost convenience. Tucked away in a dedicated wing, the primary is a retreat on its own. Sleeping quarters w/ vaulted ceiling + gas fireplace, two dressing rooms w/built-ins + spa-worthy ensuite. The additional 4 bedrooms are generously sized each w/ample storage. A second laundry room on this level keeps you organized. Fully finished lower level provides additional living space with a spacious rec room, fitness area, theatre, additional bedroom + pwdr. Just 5 homes north of the Lake, the shores can be heard from the rear yard. Adventure packed with fenced pool area w/connected spa + expansive stone patios for sunny lounging. Very well positioned on a large 20,075sqft private lot, in a top school district + walking distance to Oakvilles downtown core. Charming, while also elegantly appointed to meet the needs of the contemporary homeowner. (id:47351)
41 Chartwell Road
Oakville, Ontario
Situated south of Lakeshore Road + just steps to the walking trails of Esplanade Park along the shores of Lake Ontario sits this timeless + meticulously crafted classic cape cod style home. Updated + very well-maintained, including an extensive renovation designed by Bill Hicks + executed by Chatsworth Fine Homes, married with a highly-styled + refined interior. Elegant foyer is the centre point of the home connecting the formal living w/generous glazing + cozy gas fireplace & dedicated dining room w/a beautiful curved wall of windows. The adjacent walk-in pantry leads you to the well-appointed custom chef’s kitchen with full-height cabinetry, commercial grade appliances, recessed coffee station, impressive 9.5” foot centre island with fine marble counter tops + a temperature-controlled wine cellar. Connected to a sun-filled great room w/feature wall with an oversized gas fireplace + custom cabinetry surround – an ideal spot for family gatherings. Office is tucked away, offering privacy when desired. Main floor laundry + mudroom w/walk-in storage offers the utmost convenience. Tucked away in a dedicated wing, the primary is a retreat on its own. Sleeping quarters w/ vaulted ceiling + gas fireplace, two dressing rooms w/built-ins + spa-worthy ensuite. The additional 4 bedrooms are generously sized each w/ample storage. A second laundry room on this level keeps you organized. Fully finished lower level provides additional living space with a spacious rec room, fitness area, theatre, additional bedroom + pwdr. Just 5 homes north of the Lake, the shores can be heard from the rear yard. Adventure packed with fenced pool area w/connected spa + expansive stone patios for sunny lounging. Very well positioned on a large 20,075sqft private lot, in a top school district + walking distance to Oakville’s downtown core. Charming, while also elegantly appointed to meet the needs of the contemporary homeowner. (id:47351)
1843 Highway 95
Frontenac Islands, Ontario
Welcome home to your own piece of paradise, where Lake Ontario ends and the St. Lawrence River welcomes you into the Thousand Islands. This log home sits on more than 300 feet of south east exposure which will allow you to enjoy the breathtaking sunrises over the water from your elevated panoramic view. Whether you are looking for a vacation get-away or a family home, you will find everything you could ask for here. The main building offers 6 bedrooms, 4 full bathrooms, an in-law suite on the lower level with a walkout directly to the oversized screened in porch. The main floor welcomes you with immediate views of the expansive bay through the 2-story great room windows. Wood finishes throughout have created a lovely, warm and inviting setting to match the natural surroundings. If this was not already enough, the property includes an outbuilding with workshop, additional storage and a sleeping area for additional guests. You will also find a recreational area set up to play any variety of sports, as well a practice driving area for golf enthusiasts. The home comes with a solar contract and existing solar panels AND rents for an average of $1,000 a night to vacationers. Don't miss out on this unique property. (id:47351)
50 Heathcliffe Square
Brampton, Ontario
Beautiful Executive Townhome in the Family-Friendly Carriage Walk North Community of Central Park, Brampton! This bright home features hardwood floors in the open-concept living/dining area, a spacious eat-in kitchen with a walkout to a private, no-rear-neighbour backyard, and 3 generous bedrooms including a primary retreat with 3 piece ensuite. The fully finished basement offers a large family room, a convenient laundry room, and a bathroom rough-in . Maintenance covers snow removal, lawn, and garden care. Conveniently located near transit, shopping, recreation, Chinguacousy Park, and walking distance to schools! (id:47351)
Basement - 2013 Annecca Street
Innisfil, Ontario
Experience the ultimate in comfort and convenience with this brand-new, fully furnished 2-bedroom lower level apartment. Boasting sleek, modern finishes and a spa-inspired bathroom, this home offers a luxurious living experience. Nestled in a sought-after, tranquil neighborhood, you'll enjoy easy access to the beach, top-rated schools, and vibrant shopping areas.With premium amenities including two flat-screen TVs, high-speed internet, stylish furniture, an electric fireplace, a private entrance, and two dedicated parking spaces, this apartment truly has it all. Dont miss your chance to make this stunning space your new home (id:47351)
302 - 3560 St Clair Avenue E
Toronto, Ontario
Offers anytime for this very condo like condo. This condo is so close to 600sqft its almost a 600sqft condo. It has a functional layout, open concept a floor, bathroom freshly painted throughout, 80sqft balcony that looks out to quiet Scarborough not busy St Clair st, an underground parking spot and locker on same floor. a few minutes to the beautiful Scarborough Bluffs. Take the TTC from right at your doorstep or the Go Train Scarborough junction with just a 5 minute walk or 2 minute jog. Enjoy amenities such as the party room, gym and rooftop terrace without the high maintenance fees and price. All of this makes for a great first time home or investment property. Bring all offers!! (id:47351)
1401 - 1455 Celebration Drive
Pickering, Ontario
Fantastic Opportunity for First Time Buyer & Investor to Own An Unit In a Sold Out Project-Universal City 2- One Year Old 1 Bed + Den With 1 Bath . The well Designed Layout Includes an Open Concept Kitchen , Living & Dining Area. The Spacious Den Is Versatile , Perfect for an Office Or kids Play area - Ideal for Those who work from Home ! Building Amenities Include Concierge, Gym , outdoor Pool, BBQ Area and Much More ! Conveniently Located Within Walking distance to the Pickering Go Station, this unit offers easy access to Hwy 401, Pickering Town center, Restaurants and Pickering Marina. Vacate Possession Available ! (id:47351)
515 Queensdale Avenue E Unit# Main
Hamilton, Ontario
Welcome home to a well-appointed three bed one bath main floor apartment in the highly coveted Eastmount neighbourhood on Hamilton Mountain. 515 Queensdale Ave E Main Unit offers a thoughtful design, with a separate living room spanning the front of the home, an inviting eat-in kitchen, and three well-sized bedrooms, on top of a simple 4 pc bath. Located just a 10-15 min walk away from the escarpment stairs, offering breathtaking lookouts and parks. Enjoy proximity to Jurvaninski Hospital, popular Concession St. shops, restaurants and more. With easy access to highways and public transit, this home is ideally suited for commuters or young families new to Hamilton. This home has a separate basement tenant, two-car parking is included in the rental rate, and utilities are split 60/40 between the main and lower unit. Reach out, schedule a viewing, and experience the comfort, convenience and style of 515 Queensdale Ave E Main unit for yourself. (id:47351)
40 Dukinfield Crescent
Toronto, Ontario
This beautifully maintained home perfectly blends mid century character with thoughtful modern updates. The property has always been well maintained with all of necessary things taken care of such as the new HVAC system, electrical panel, newer roof etc. The hardwood flooring has just been refinished in a warm modern colour and the basement has brand new carpeting throughout. Situated on a quiet street it has one of the largest lots in the neighbourhood with mature trees and lush perennial landscaping. The spacious light filled living areas are perfect for relaxation and entertaining and the original design elements give a nod to the architecture of the era. You will love how the dedicated dining area provides an intimate space for enjoying meals with family and friends.The eat in kitchen, updated in 2005, has lots of storage and counter space making meal preparation and clean-up a breeze and it walks out to a cozy 4 season sunroom where you can curl up and read a book or have your morning coffee.The 3 bedrooms are all a good size and overlook the expansive yard where on occasion you get to see the local deer! The lower level is where you can kick back and enjoy a great fire in the winter, watch TV or play games in the expansive recreation room complete with a wall of built-ins.There is also a huge bedroom, great storage, workshop and laundry area.The location of this property is superb. With easy access to the highway, the TTC and all of the shopping, restaurants and bars along York Mills, everything you need is just minutes away. All this and the great schools, parks, recreation areas and easy access to the downtown core, this area is one of the best in Toronto to raise your family. (id:47351)
960 9th Avenue E
Owen Sound, Ontario
Nestled on the east side of Owen Sound, this stately Victorian home is brimming with character and opportunity. Ideally located just steps from the YMCA, shopping, and with easy highway access, this property offers a blend of historic charm and modern convenience. A true gem for the right buyer, this home is a perfect renovation project to restore its grandeur as a stunning period estate. Featuring classic architectural details, high ceilings, and timeless curb appeal, the possibilities for transformation are endless. Alternatively, continue its current use as an income-generating duplex, with two spacious rental units providing a steady revenue stream. Investors and developers will also appreciate the R5 zoning, offering exciting potential for future development. Whether you're looking to create your dream Victorian home, expand your rental portfolio, or explore redevelopment options, this unique property is ready for its next chapter. Don't miss out on this rare opportunity. Schedule your viewing today! (id:47351)
