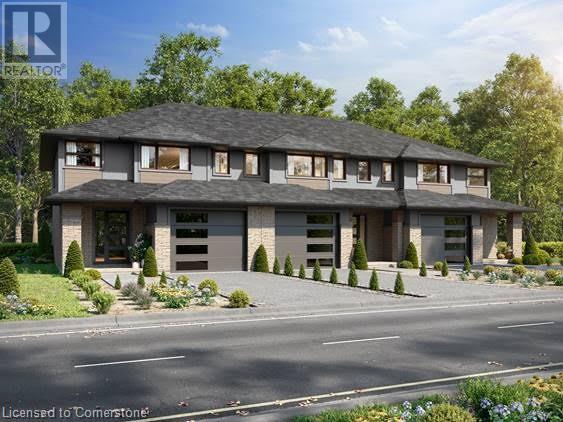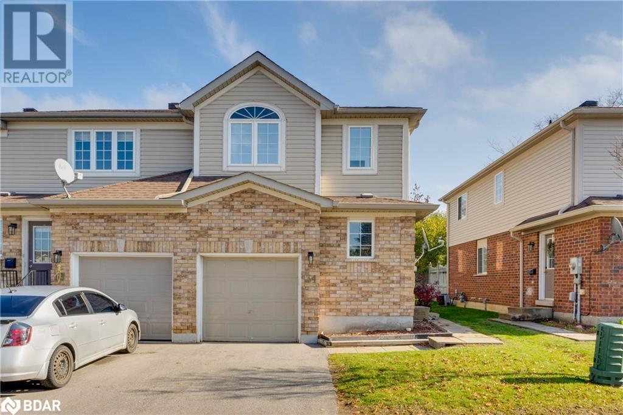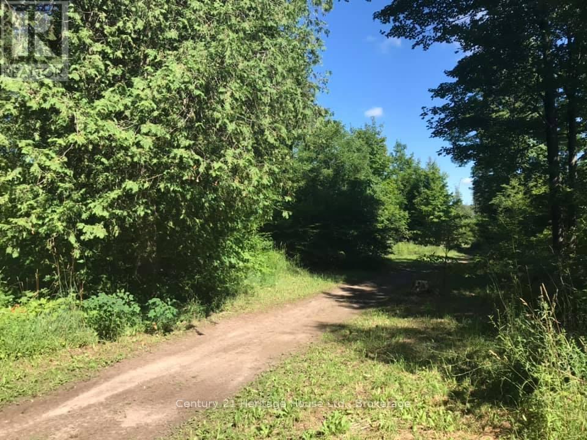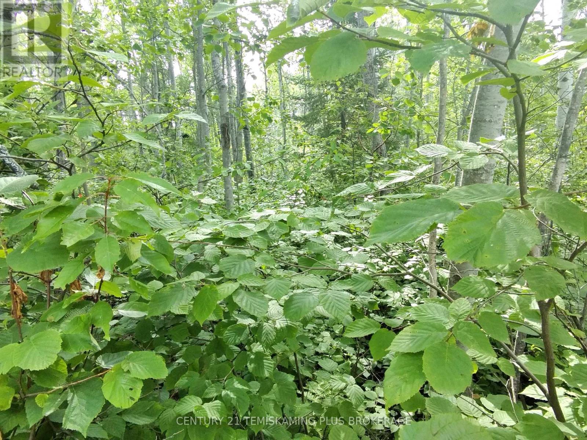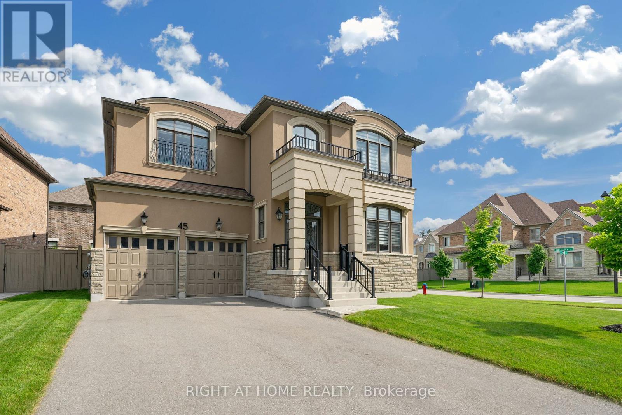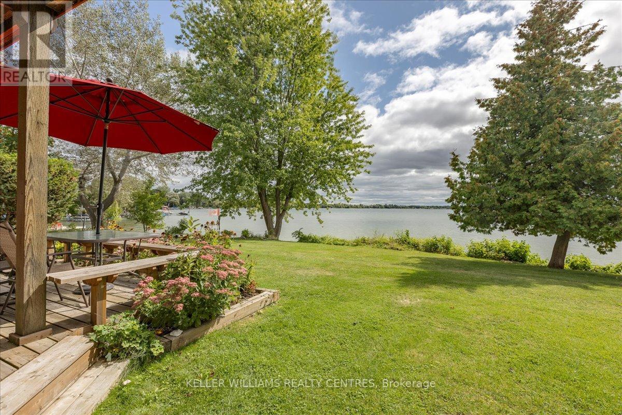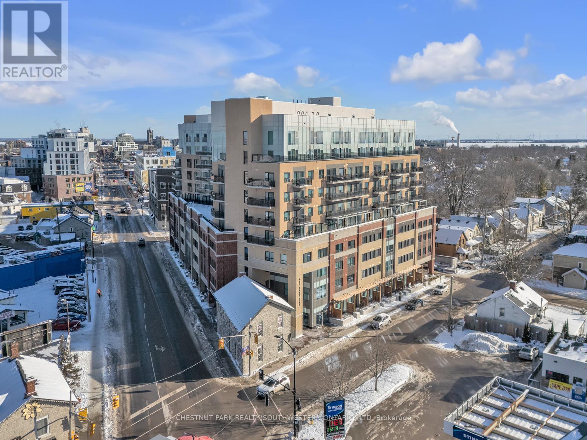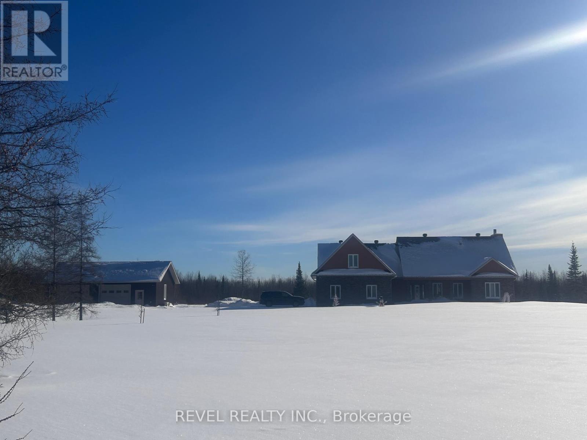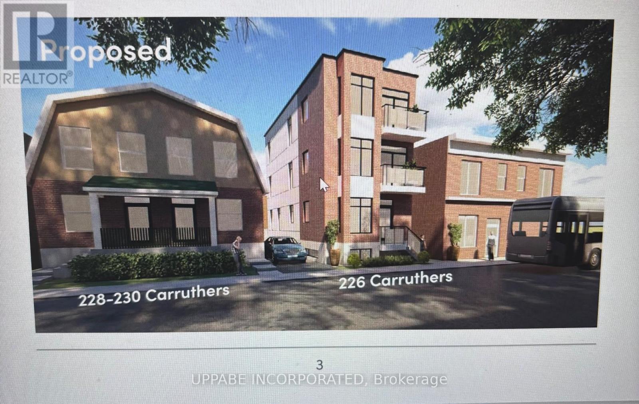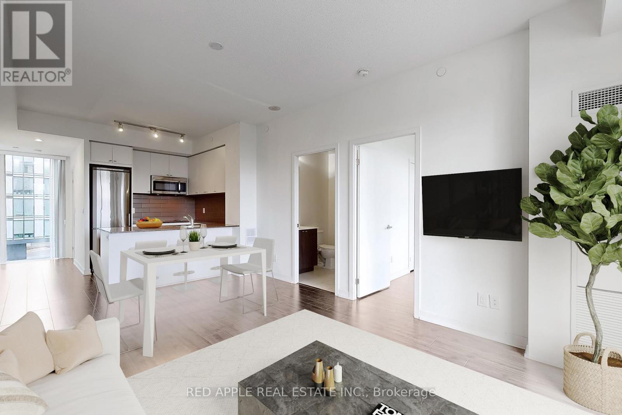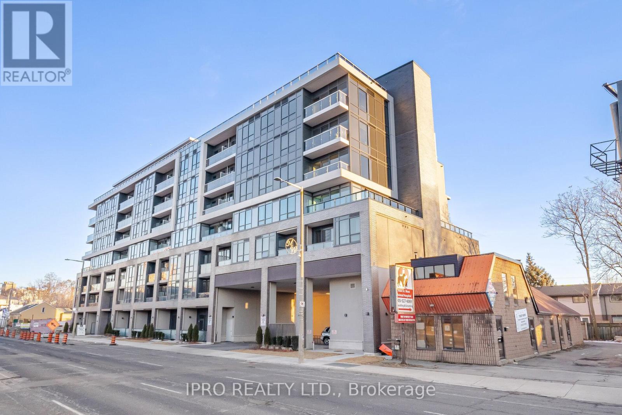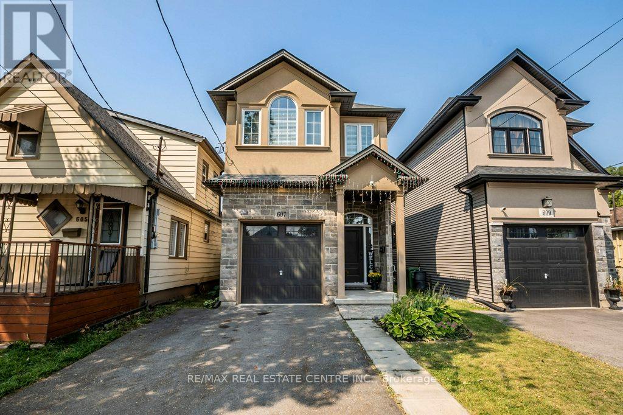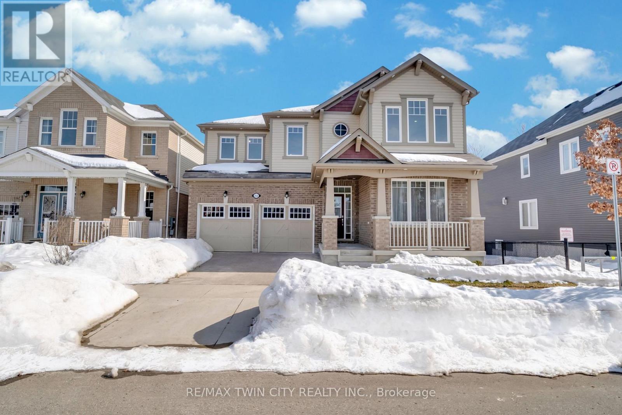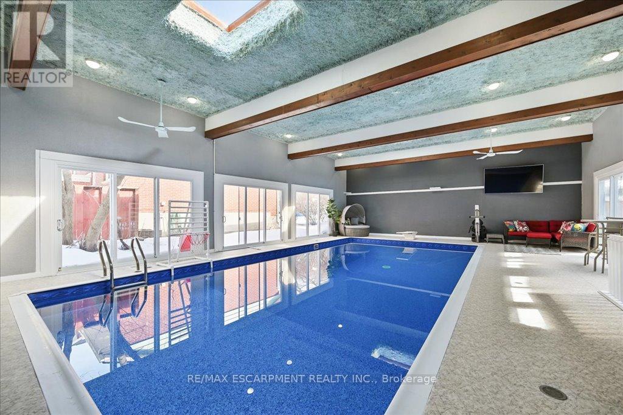12 First Avenue W
Simcoe, Ontario
Introducing the E Street Towns! A stunning to be built townhome featuring 3 beds 2.5 bath that will get you started in the new home market. This beautifully designed two-story floorplan boasts an open-concept living area on the main floor, complete with main floor laundry and a convenient 2-piece bath. The gourmet custom kitchen is a chef's dream, featuring sleek quartz countertops and a stylish backsplash. Upstairs, you'll find three generously sized bedrooms, including a spacious primary suite with a walk-in closet and a luxurious 3-piece ensuite. Modern flooring flows throughout the home, enhancing the contemporary feel. Enjoy the ease of a single attached garage for added storage. The basement is unfinished and has a rough in bath. Don't miss the opportunity to start your new build today! (id:47351)
24 First Avenue W
Simcoe, Ontario
Introducing the E Street Towns! A stunning to be built townhome featuring 3 beds 2.5 bath that will get you started in the new home market. This beautifully designed two-story floorplan boasts an open-concept living area on the main floor, complete with main floor laundry and a convenient 2-piece bath. The gourmet custom kitchen is a chef's dream, featuring sleek quartz countertops and a stylish backsplash. Upstairs, you'll find three generously sized bedrooms, including a spacious primary suite with a walk-in closet and a luxurious 3-piece ensuite. Modern flooring flows throughout the home, enhancing the contemporary feel. Enjoy the ease of a single attached garage for added storage. The basement is unfinished and has a rough in bath. Don't miss the opportunity to start your new build today! (id:47351)
18 First Avenue W
Simcoe, Ontario
Introducing the E Street Towns! A stunning to be built townhome featuring 3 beds 2.5 bath that will get you started in the new home market. This beautifully designed two-story floorplan boasts an open-concept living area on the main floor, complete with main floor laundry and a convenient 2-piece bath. The gourmet custom kitchen is a chef's dream, featuring sleek quartz countertops and a stylish backsplash. Upstairs, you'll find three generously sized bedrooms, including a spacious primary suite with a walk-in closet and a luxurious 3-piece ensuite. Modern flooring flows throughout the home, enhancing the contemporary feel. Enjoy the ease of a single attached garage for added storage. The basement is unfinished and has a rough in bath. Don't miss the opportunity to start your new build today! (id:47351)
430 Mapleview Drive E Unit# 34
Barrie, Ontario
Welcome home to the convenience of Mapleview Drive! This small enclave of condo townhomes creates a cute community of home ownership pride close to shopping and highway 400. This 2 storey end unit has 3 bedrooms plus 1.5 bathrooms, upper floor laundry room, open concept living spaces and a finished basement. The primary suite is large with a beautiful big window, extra nook and custom designed walk in closet! The white kitchen is clean, bright and practical with a custom breakfast bar and a view over the backyard. Enjoy a living room with hardwood floors and sliding glass doors to your own personal outdoor space. Enjoy the benefit of your own garage with storage shelving and easy inside entry. Book a private showing to see for yourself! It may be time to make your next move? (id:47351)
0 Pt Lt 48 Con 3 Egr Acres N
West Grey, Ontario
Approximately 4.8acres of Treed land with a Tributary of the Saugeen river disecting this Property. Zoned NE with some A1, this Rec property is unique with buyers doing any due deligence on a maybe building envelope. Hydro is at the road, very nice open area on front of lot to put that Trailer or 5th wheel and enjoy the forest & its surroundings. Open area is where a trailer was before. Must be seen to get the full excitement of this parcel. Call your Realtor today!! Tax Bill says 3.56 acres,R149 Plan says 4.8 acres (id:47351)
Part 6 Girl Guide Road
Timiskaming, Ontario
Vacant residential property located on a year-round road with hydro access at the roadside. The seller, the Township of Coleman has developed additional lots along Girl Guide Road. Buyers are required to develop the property within a 3-year timeframe, with the possibility of a 2-year extension (totaling up to 5 years). An agreement to develop, which will be registered on the property title at the time of sale, is mandatory. The property comes with an environmental evaluation and a survey/sketch. Vacant residential land Code 100 not on water. (id:47351)
28 Landfair Crescent
Toronto, Ontario
Located on a quiet, highly desirable crescent backing directly onto the Ravine, this exceptional 4+2 bedroom bungalow offers a tranquil retreat with breathtaking views from the main living areas. Thoughtfully designed for family living, the home exudes a warm and welcoming atmosphere, surrounded by great neighbours in a family-friendly community. With convenient access to local amenities, the GO Station, public & catholic schools, parks, shops and picturesque ravine walking trails- this property offers a seamless blend of comfort and convenience. The main level is perfect for family life, featuring 4 spacious bedrooms, a large living and dining area, and a beautiful oak kitchen. The basement further enhances the home with two additional bedrooms, a generous rec room complete with a bar, and a separate back entrance ideal for hosting guests, accommodating extended family, or even creating a separate living space. Outside, the 2-car garage and newly redone driveway (2024) provide ample parking. This walkout bungalow offers an abundance of living space for the entire family, with plenty of room to grow. Experience the perfect balance of privacy, comfort, and stunning natural surroundings in this remarkable home. (id:47351)
526 - 1900 Simcoe Street N
Oshawa, Ontario
Walking Distance To University of IT, Durham College. Suitable For Student Or Single Professional. Fully Furnished W/Wall-Bed, Multi Used Table & Stand Up Work-Desk, Couch, Tv, Granite Countertop, Dining Chairs. Ground Level has Starbucks, Osmow's, Pizza, Bar Lounge & gas station, Bus stop. Amenities include Meeting Rooms, Fitness Facility, Party Room, Outdoor Lounge, BBQ & Dining Area. High Speed Wireless. (id:47351)
45 Cairns Gate
King, Ontario
The BEST price in King City (for newer house over 4000 sq ft). Premium Corner Lot on Quiet Cul-De-Sac. 4131 SF Above Grade. 10Ft ceiling on main floor, 9Ft On 2nd Flr, 9ft in basement. Separate Basement Entrance. Ss Appliances. All Elfs & Window Coverings. Hardwood Flrs Throughout. Central Vacuum. High Garage Ceiling (Car Lifts Can Be Installed). 220V Ev Charger. 2 backyard sheds. Exterior & interior pot lights. Sprinkler system around. $$$$ In Upgrades. (id:47351)
17 Davy Point Circle
Georgina, Ontario
Rarely Offered Direct Lakefront Luxury Condo With Gorgeous Lake Views Of Lake Simcoe. Adult Lifestyle In Private Enclave Of 26 Homes. Comfortable Bright Layout With Floor To Ceiling Windows, Wood Burning Fireplace & Gleaming Hardwood Floors. Primary Suite Has Renovated 3-Piece Ensuite & Separate Walk-out Balcony With Glass Railing Overlooking Lake. Finished 3rd Floor Skylit Loft Offers Guest, Creative or Office Options & Loads Of Storage. With Over 1,900 Sq.Ft. This Unique Unit Also Has 3 Car Parking, Large Deck With Beautiful Framed View of Lake Simcoe. 2022 Shoreline Restoration. New Resident Day Dock & Canoe, Kayak & Surf Board Storage. Carport Storage. Close To All Amenities & Orchard Beach Golf Club. (id:47351)
127 Laurel Street
Cambridge, Ontario
Fantastic location for this duplex on a premium 86.6 x 134 (0.26 acre) lot. This is within walking distance of the upcoming LRT, and the back entrance of Riverside Park! Each unit has its own concrete driveway. Walk out from family room to large deck. Parking for up to 10 cars including the 24'x 22' detached garage. Sep. hydro meters, and new boiler 2022. Hardwood, ceramic and luxury vinyl flooring. Finished recreation room with gas fireplace. R4 zoning, redevelopment potential with a severance this property has the potential for 6 units or with rezoning could be stacked townhomes. Walking distance to downtown! (id:47351)
224 - 652 Princess Street
Kingston, Ontario
This beautifully appointed two-bedroom, two-bathroom unit offers a turnkey investment opportunity ideal for young professionals, investors, and parents of Queen's University students. This fully furnished unit is tenanted until May 2026 and is situated within walking distance of Queen's University and Downtown Kingston, the building boasts a range of on-site amenities, including a gym, lounge, bicycle storage, rooftop patio, and more. The unit itself features in-suite laundry, stainless steel appliances, a private balcony, an ensuite in the primary bedroom, and stylish modern finishes. A storage locker is also included! (id:47351)
847 Highway 579
Cochrane, Ontario
Nestled at the end of a sprawling driveway this executive custom built home sits on 10 acres. Built in 2012 the home boasts over 2500sq. ft. of beautifully finished living space. Step inside to a spacious foyer that opens into the heart of the home- vaulted ceilings and a cozy propane fireplace creates a warm and inviting space to gather. The kitchen is a chefs dream, featuring a propane range, elegant solid wood cabinetry and stainless steel appliances. Designed with thoughtful separation, two spacious bedrooms and a 4pc bath sit on one side of the home, while the stunning primary suite enjoys its own private wing. The spacious bedroom has garden doors leading to the patio, while a 5pc ensuite offers an oversized step-in shower, jacuzzi tub, and a walk-through closet. Practicality meets comfort with in-floor heat in the kitchen, washroom and ensuite and new hardwood flooring throughout. The upper level of the home consists a versatile flex space perfect for a home office, playroom, gym, or even an additional bedroom. At the rear of the home, a sun room allows you to enjoy the outdoors in comfort. The fully finished basement includes an additional bedroom, 3pc washroom, sauna and cozy rec room area complete with wood burning stove. Thoughtfully designed main floor laundry and storage solutions throughout ensure a clutter-free and organized living experience. The back deck provides an ideal setting for relaxation or entertaining. This property is ideal for those seeking space for gardening, animals, or outdoor activities. The property also includes 2 car heated attached garage and additional detached 2-car garage with oversized doors, providing ample storage space for vehicles, tools, and equipment. This well maintained property includes many upgrades and will ensure peace of mind for years to come. Location is key, this property is just a 3km drive to the town of Cochrane. Don't miss your chance to own this unique property. (id:47351)
44 Albert Street W
New Tecumseth, Ontario
Welcome to 44 Albert St. This elegant, modern two story home offers plenty of room for a large family with two main bedrooms with ensuite baths, plus a home office and a Fully Legal Basement Apartment with private side entrance. The home is so recently built that some elements will need to be finished before you move in. If you have been looking at typical subdivision builders' homes, this will be a pleasant surprise, you will have to look carefully and take your time to see all the upgrades. **EXTRAS** Nine foot ceilings on main floor and in basement, hardwood floors are engineered hardwood. Driveway will be paved. All counter tops are quartz. Easy walking distance to arena, curling, shopping, and downtown. Hospital is in Alliston. Seller will hold a $1,000,000 first mortgage or a $200,000 2nd at 6% for 3 years upon approval (id:47351)
22 Silverthorne Bush Drive
Toronto, Ontario
Exquisite 5 Bedroom, 4 Bathroom, 2-Storey Masterpiece in the Heart of Markland Wood! This stunning, fully renovated home boasts a perfect blend of modern luxury and warmth. With new electric wiring, plumbing, windows and doors this property has been transformed into a dream home. The beautiful, modern kitchen is perfect for entertaining, featuring a large island and ample counter space. The adjacent dining room offers a seamless transition to the outdoors, with a walkout to the private backyard oasis. The main floor family room provides another opportunity to connect with the outdoors, with a walkout to the deck and yard. Additional main floor features include a convenient laundry room and mud room. The fully finished basement offers a cozy retreat, complete with a warm fireplace, games room, and gym. Ideally located in the heart of Markland Woods, this exceptional property offers easy access to top-rated schools, shopping, major highways, and golf courses. (id:47351)
821 Grandview Way
Toronto, Ontario
Accepting Offers Anytime - Available Immediately - All-Weather Underground Parking!Location-Location-Location! Top Ranked Schools: Earl Haig SS, McKee PS And Claude Watson Arts School, Cummer Valley School Zone. Short Walk To Finch Subway Station, Go, VIVA Transit, TTC, Metro Supermarket, Shops, Restaurants, Empress Walk, Public Library, North York Civic Centre And All Amenities. Easy Access To Hwy 401 & Close To Everything. 1/F: Spacious Living Area - Large Living with a Walk-Out Balcony with the Best Garden View. 2025 Complete Renovated Kitchen: 2025 Quartz Countertop with Matching Tall Backsplash and Breakfast Area, 2025 All New Kitchen Cabinets. All Stainless Steel Appliances: 2025 Pull-Down Chef Style Spring Spout Kitchen Faucets with Undermount Double Bowl Kitchen Sink, 2025 Range Hood, 2025 Stove, 2025 Dishwasher and Newly French Door Fridge. Lots of Storage Areas, Guest Washroom, Direct Access to Underground Parking with Elevator. 2/F: Functional Floor Plan - Laundry Closet with Washer & Dryer, Huge Walk-In Closet, Cozy Full Bathroom, Kids Bedroom with Large and Bright Windows with Garden View. A Large and Versatile Den with a Door Is Perfect To Be A Kid's Study Room and Can Be Easily Converted To 3rd Bedroom. Direct Access to Underground Parking with Elevator. 3/F: Huge Primary Bedroom with Ensuite: Oversized Master Bedroom with Large Windows and Lots of Natural Light. Large Den Is Perfect For Home Office. Huge Walk-In Closet, 4-Piece Ensuite and Skylight Above the Staircases. Luxury Condo Townhome Built and Managed by TRIDEL. Extraordinary Garden View. Direct and Easy Elevator Access To Underground Parking With a Car Wash Area And 24-hour Gate House Security. The whole House has Laminate Flooring and a Wooden Staircase with a Skylight Above the Staircase. 2025 Ceiling Light on 1/F, 2025 LED Lights In All The Bathrooms. One Underground Parking Space is Included.Ready to Move In! (id:47351)
226 Carruthers Avenue
Ottawa, Ontario
226 CARRUTHERS HAS TRIPLEX APPROVED, 2-3BEDROOMS APARTMENTS AND 1-4 BEDROOM (2 STOREY) APARTMENT. FABULOUS MULTI UNIT DEVELOPMENT OPPORTUNITY IN HINTONBURG! Prime and shovel ready development opportunity in the popular and vibrant neighborhood of Hintonburg. Severance complete and paid. This vacant lot, measuring app. 25 x 91 feet, offers a canvas for endless possibilities. Don't miss this opportunity to build a 3-unit in the heart of Hintonburg. Situated in one of Ottawa's most esteemed neighborhoods, the lot boasts a location that is second to none. Residents will find themselves in close proximity to a variety of amenities including top-rated schools, parks and array of shopping & dining options. The nearby neighborhoods of Westboro & Dovercourt offer vibrant community spaces & activities, enhancing the appeal of this desirable locale. Conceptual drawings available for a triplex. Permit approved. Development fees to be paid by the buyer. Purchase on its own or part of a larger lot assembly next door with a fiveplex (4-plex on site). (id:47351)
228-230 Carruthers Avenue
Ottawa, Ontario
228-230 CARRUTHERS WITH 5-PLEX APPROVED (4-2 Bedrooms apartment and 1-4 Bedrooms apartment). Rare opportunity in the heart of Hintonburg to own a vacant Fourplex. Currently, there's a legal fourplex on-site, in need of renovations, with conceptual drawings of adding a unit in the back for a fiveplex. 4 Furnaces with Forced Air Heating, 4 Owned HWT, 4 Gas Meters, 4 Hydro Meters (TO BE VERIFIED). Envision your investment property taking shape here: easy 417 access, Westboro's shops, and pubs. The area boasts excellent transit access, with Tunney's Pasture Station and the 417 connecting you effortlessly to the rest of the city. Permit approved. Development fees to be paid by buyer. Conceptual drawings available for a fiveplex. Purchase on its own or part of a larger lot assembly next door with a vacant lot approved for a triplex. (id:47351)
306 - 18 Rean Drive
Toronto, Ontario
Welcome to this bright and spacious 2 bedroom 2 bath unit at the very well managed boutique building in the heart of the prestigious Bayview Village neighborhood! The functional layout with two full bathrooms is perfect for young professionals and small families, and is furnished with modern finishes an appliances including premium wide plank laminate flooring throughout, granite countertops with breakfast bar in the kitchen as well as stainless steel appliances - Fridge, Microwave, Stove, and a dishwasher (2023), full size stackable washer/dryer, floor to ceiling windows, as well as one parking spot and one storage locker. Building is very well maintained and offers many amenities including a business center/meeting room, party room, fitness room, rooftop BBQ area, as well as rental rooftop garden plots for growing herbs and vegetables. Prime location just across from Bayview Village Mall and Bayview Subway station, public transit at the door, and minutes from major highways! **EXTRAS** S/S Refrigerator, S/S Built In Dishwasher, S/S Microwave, Built Cooktop, S/S Built In Oven. Stacked Washer And Dryer, 1 Parking And Locker. (id:47351)
606 - 415 Main Street W
Hamilton, Ontario
A rare opportunity to own a spectacular Condominium unit in Westgate Condos by Matrix Development Group located in the heart of downtown Hamilton Closer to McMaster University, Public Transit, GO/LRT and other amenities of life. This Urban Condo Living welcome you with a Grand Two Storey lobby with amenities like Community Garden, rooftop terrace with study rooms, Shaded seating and gym, convenient dog washing station, private dining area, BBQ Area, & a Party room. This Residence Offers An Unparalleled Blend Of Modern Elegance, City Views And A Lifestyle Defined By Convenience. With Its Open-Concept Design, This Unit Maximizes Both Space And Natural Light, Creating A Warm And Inviting Atmosphere. This Unit Offers Large Windows for Natural Lighting, Modern Decor Finishes Including Quartz Kitchen Countertop, Built In S/S Kitchen Appliances, 9' Ceiling height, Ensuite Laundry and Smooth Ceilings. Wont Last!! (id:47351)
607 Knox Avenue W
Hamilton, Ontario
THIS 6 YEAR OLD, DETACHED HOME IS ATTRACTIVE TO COMMUTERS, CLOSE TO HIGHWAY. WELL TAKEN CARED, VERY WELL MAINTAINED 3 + 1 BEDROOMS, 3 + 1 BATHROOMS, MODERN OPEN CONCEPT KITCHEN WITH POTENTIAL TO FINISH BASEMENT WHICH ALREADY HAS ADDITIONAL BATHROOM AND BEDROOM. (id:47351)
252 Shady Glen Crescent
Kitchener, Ontario
Welcome to 252 Shady Glen Crescent, located in one of the most desirable neighborhoods in Kitchener. This stunning Legal Duplex Detached home on Ravine Lot has been completely renovated from top to bottom, with over $150K spent on upgrades. Whether you're a growing family or an investor, this property has everything you need. As you approach the home, you'll notice the spacious double car garage & well-maintained exterior. Step inside this carpet-free house to discover a bright & open floor plan, with large windows that allow ample natural light to flood the home. 9 ft ceilings and pot lights throughout create a bright & airy atmosphere. The gourmet kitchen featuring granite countertops, modern appliances & an abundance of storage space. The adjacent cozy living area is perfect for family gatherings or enjoying quiet evenings by the fireplace. For added convenience, the laundry is located on the main level. Upstairs, you'll find an additional family room that offers flexible space for whatever suits your needs, whether it be a home office, playroom, or media center. The upper level features 4 spacious bedrooms & 3 full bathrooms, including 2 master bedrooms. The master suite is a true retreat, complete with a luxurious ensuite bathroom & a walk-in closet. One of the standout features of this home is the legal walkout basement, which offers 3 spacious bedrooms and 2 full bathrooms. This beautifully designed space functions like a separate apartment, providing ultimate privacy and convenience, yet it doesnt have the typical basement feel & easy access to the serene ravine lot with no backyard neighbors. The private Fully Fenced backyard is a peaceful oasis, perfect for relaxing or hosting parties. This home is ideally located in a sought-after neighborhood, just a short distance from RBJ Schlegel Park, schools, trails, community centers & many other amenities. Don't miss the opportunity to make this exquisite house your forever home! Schedule your showing today! (id:47351)
431 Healey Lake
The Archipelago, Ontario
Experience the serene beauty of island living with this delightful cottage at 431 Healey Lake in Ontario's picturesque Archipelago. Offering a unique blend of privacy and natural splendor, this charming property provides a tranquil retreat surrounded by pristine waters and lush landscapes.The cozy two-bedroom, one-bathroom cottage features an inviting, open-concept living space that captures the essence of rustic comfort.With direct access to the clear waters of Healey Lake, you can easily indulge in swimming, boating, and enjoying the peaceful natural setting. Though the cottage is modest, it offers a warm and relaxing atmosphere perfect for escaping the hustle and bustle of daily life.The property's location ensures both seclusion and convenience, accessible by a short boat ride from the mainland. This island retreat presents a rare opportunity to own a piece of paradise in The Archipelago. Schedule a private tour today to experience the charm and tranquility of 431 Healey Lake firsthand. (id:47351)
40 Terrystone Walk
Waterloo, Ontario
Welcome to 40 Terrystone Walk in Waterloo! This spectacular side-split has been updated from top to bottom and features an incredible indoor pool oasis with panoramic windows, allowing you to enjoy summer year-round. With over 2,700 sq. ft. of finished living space, this home offers a spacious layout filled with natural light. On the main level you'll find a bright living room, updated kitchen, formal dining area, and a family room with large windows to view your indoor pool. Step through to the stunning four-season pool addition, complete with expansive decks and sliding doors leading to the private, fully fenced yard. Upstairs, you'll find three spacious bedrooms and a luxurious 5-piece bath. The finished basement adds even more space with a large rec room, sauna, additional bathroom, and a separate entrance to the pool. Nestled in a prime Waterloo location, this home is just minutes from RIM Park, Mall, top-rated schools, walking trails, and the expressway for easy commuting. Surrounded by mature trees and stylish outdoor spaces, this one-of-a-kind home is a true retreat in the city. (id:47351)
