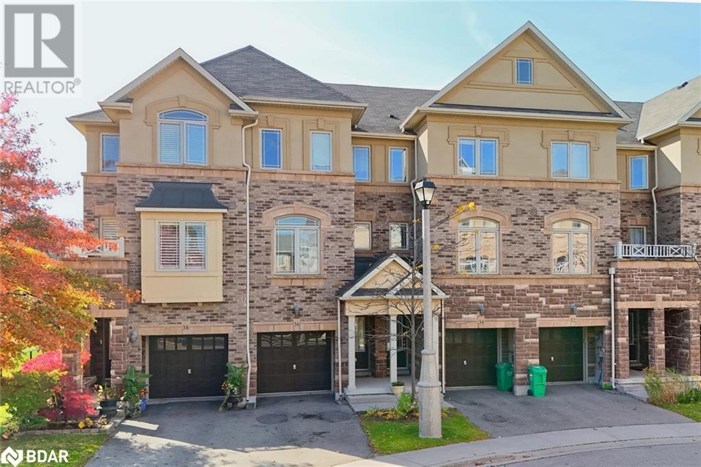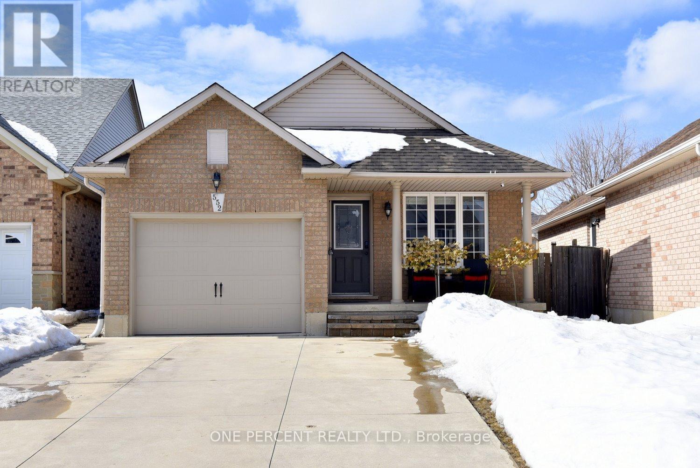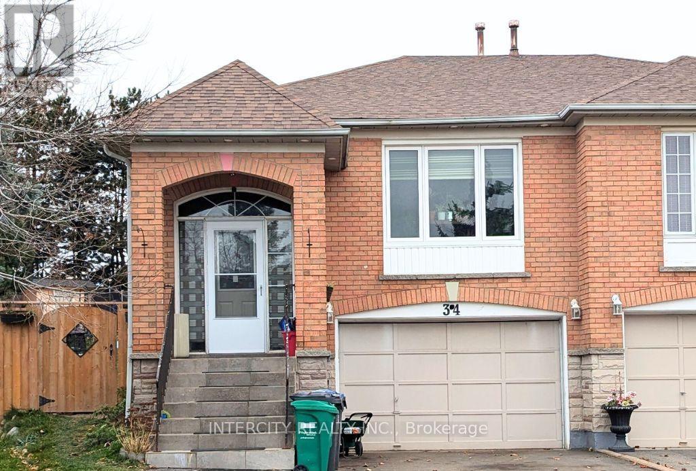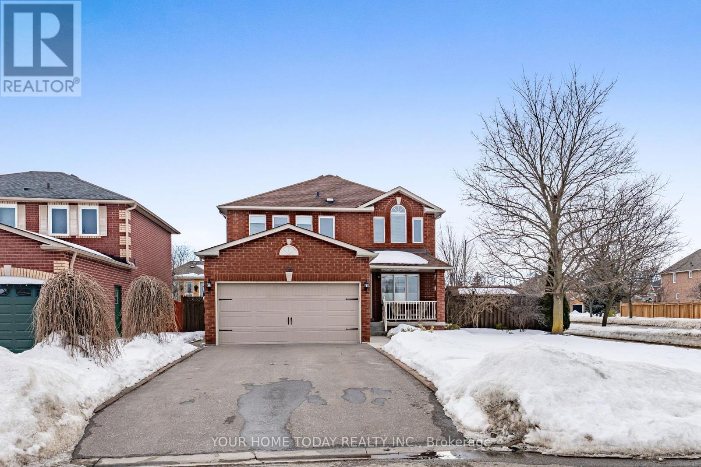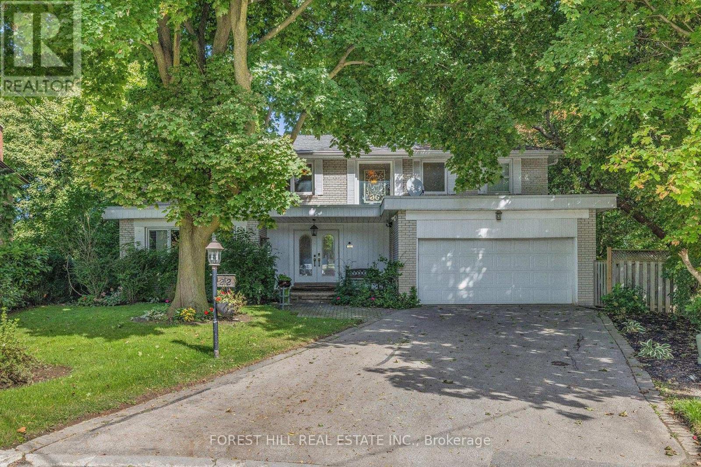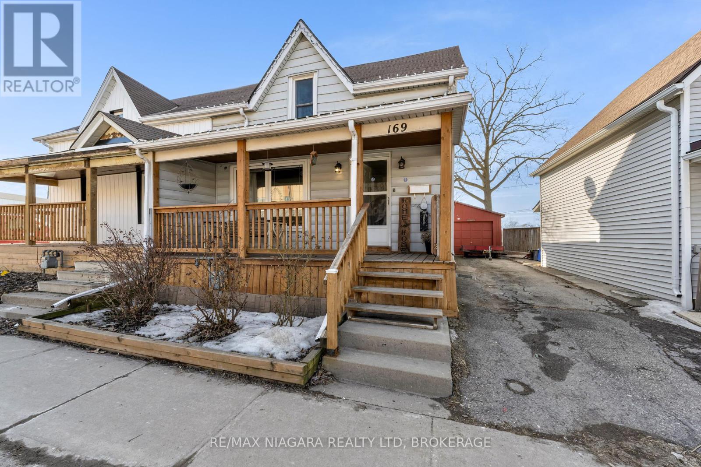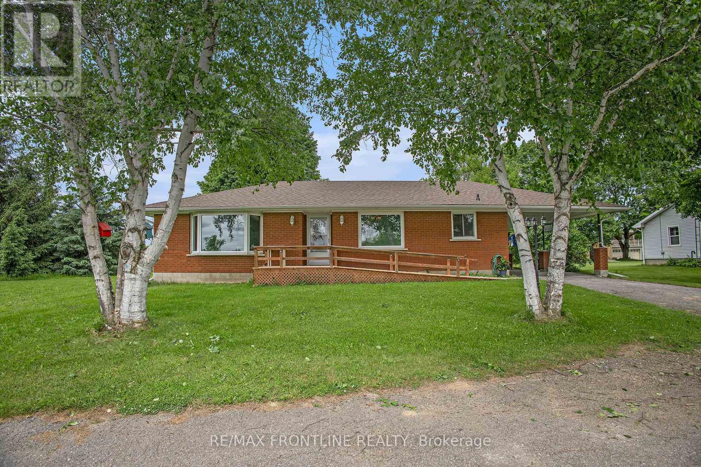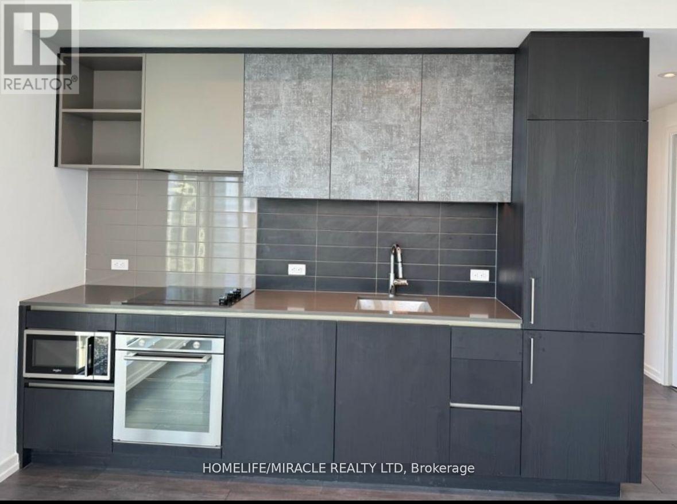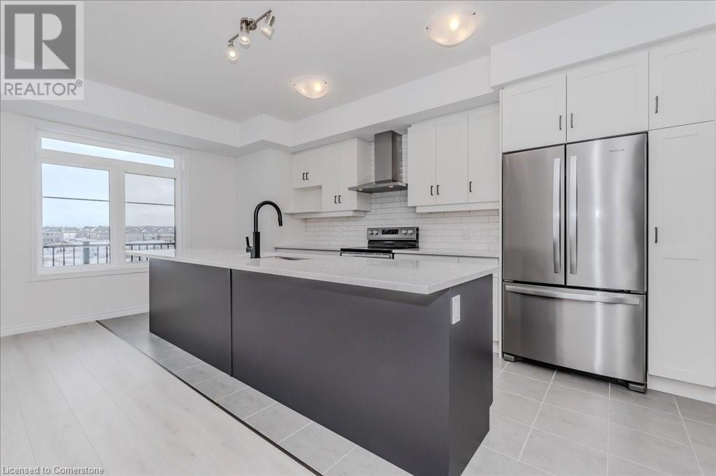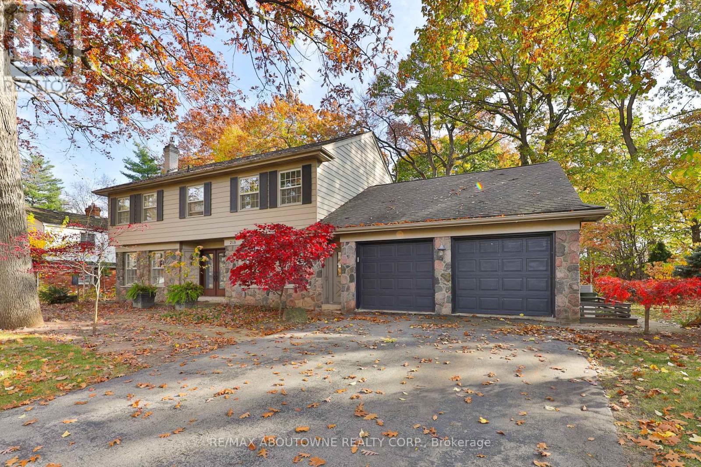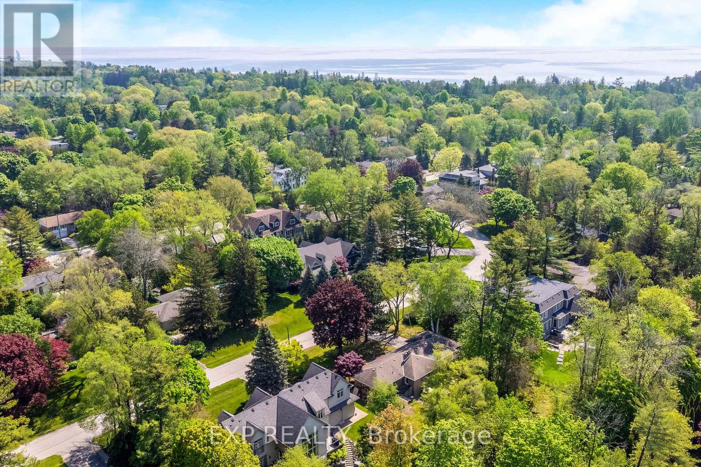55 Thornapple Lane
Richmond Hill, Ontario
Acorn Townhouse In Oak Knoll Community, Spacious 3 Bedroom ! Near Hwy 404, Close To Lake Wilcox Park And Oak Ridges Community Center. Bright And Spacious Layout, 9 Ft Ceiling On Main Floor, Hardwood Floors On Main, Open Concept Kitchen W/ Granite Counter-Top, Master W/4 Pc En-Suite & W/I Closet!The Photos Were Taken Before The Tenant Moved In. Fridge, Stove, B/I Dishwasher, Washer & Dryer,Existing Electric Lights & Window Coverings. Tenant is Responsible For: Utilities & Water Heater Rental Fee; Tenant Insurance ; Lawn Maintenance And Snow Removal. No Pets & Non Smokers. (id:47351)
36 - 6625 Falconer Drive
Mississauga, Ontario
Welcome to a rarely offered executive townhome located in the small 'Meadow on the Green enclave in Streetsville. This 3 level, 3 bedroom, 3 bath Laurelwood model is located steps from Meadow on the Green public park, which boasts 4 tennis courts, a baseball diamond & playground and is also a short walk to the 32 km Credit Valley Trail. The interior of this home features an open concept living/dining/kitchen space on the 2nd level, with 9 foot ceilings. The dining room accommodates a large dining table, perfect for family gatherings.The lower ground floor offers a versatile space that can serve as a family room, office, bedroom or exercise room. This home is carpet free, and totals just over 1600 square feet of living space. A brand new dishwasher and tankless water heater (rental) was installed in 2024. This complex offers ample visitor parking for your guests. Situated in the highly rated St. Aloysius Gonzaga Secondary school boundary, and eligible for school bus transportation to the elementary schools as well as St.Aloysius Gonzaga. Streetsville is dubbed 'The Village in the City" and is home to a blend of historic buildings, restaurants, cafes, shops, community events and so much more. Please see the virtual tour video for aerial views of this beautiful property in all it's fall glory. (id:47351)
6625 Falconer Drive Unit# 36
Mississauga, Ontario
Welcome to a rarely offered executive townhome located in the small 'Meadow on the Green enclave in Streetsville. This 3 level, 3 bedroom, 3 bath Laurelwood model is located steps from Meadow on the Green public park, which boasts 4 tennis courts, a baseball diamond & playground and is also a short walk to the 32 km Credit Valley Trail. The interior of this home features an open concept living/dining/kitchen space on the 2nd level, with 9 foot ceilings. The dining room accommodates a large dining table, perfect for family gatherings.The lower ground floor offers a versatile space that can serve as a family room, office, bedroom or exercise room. This home is carpet free, and totals just over 1600 square feet of living space. A brand new dishwasher and tankless water heater (rental) was installed in 2024. This complex offers ample visitor parking for your guests. Situated in the highly rated St. Aloysius Gonzaga Secondary school boundary, and eligible for school bus transportation to the elementary schools as well as St.Aloysius Gonzaga. Streetsville is dubbed 'The Village in the City and is home to a blend of historic buildings, restaurants, cafes, shops, community events and so much more. Please see the virtual tour video for aerial views of this beautiful property in all it's fall glory. (id:47351)
552 Southridge Drive
Hamilton, Ontario
SPACIOUS 4 Lvl BACKSPLIT in the Quiet Family Friendly Mountview Neighborhood on the Desirable WEST Mt. This Home is MUCH BIGGER than it Looks! 3+1 BEDS, 2 Spacious 4 Pc BATHS. 1,978 Fin Sq ft. FEATURES Incl: Covered Front Porch, Inside Entry from Garage, Parking for 4, O/C Main Lvl with VAULTED Ceilings, Granite Breakfast Bar seats 4, Carpet-free, Primary Bedroom has Two Closets, Bright Oversized Family Rm with Egress windows, pot lights & Dbl Closet, Lrg Bsmt Bedroom Perfect for a teen Retreat! Relax or Swim Year-Round in the Swim Spa! (2020) The fully fenced backyard is extra deep (155ft lot) with a charming garden Shed & shaded Deck. Ideally located! Close to Parks, Trails, Schools, Shops & Restaurants. Commuters have Easy Access to the Linc & 403. This home is a MUST SEE! (id:47351)
1006 - 80 Esther Lorrie Drive
Toronto, Ontario
welcome to this fantastic 2-bedroom Corner unit in the sought-after Cloud 9 Condominium, ideally located in North Etobicoke. Offering a spacious and well-designed layout, this spotless home features a primary bedroom with ample space, a cozy second bedroom, and a versatile space for a home office. The property boasts a 3-piece ensuite, a 4-piece bath, and a bright, open-concept living and dining area. Additionally, the unit comes with the convenience of underground parking spaces. Conveniently situated just minutes from major highways 401 and 427, with TTC at your doorstep, easy access to GO Transit, Pearson Airport, and Etobicoke General Hospital. Enjoy nearby shopping, excellent schools, places of worship, and scenic Humber River and Ravine Trails for outdoor enjoyment. A prime location with everything you need right at your fingertips! (id:47351)
34 Peace Valley Crescent E
Brampton, Ontario
Find your peace at Peace Valley, located in the community of Springdale. This freshly painted semi detached raised bungalow boasts; 3+1 bedrooms, 2 kitchens, oversized pie-shaped corner lot, huge backyard with patio, garden beds, 2 storage/handyman sheds, bright, modern eat-in kitchen with granite countertop, large porcelain tiles, stainless steel appliances, open living and dining area with bright natural light, crown molding, and pot lights, smart thermostat, zebra blinds, new roof (2024), in-law suite with full kitchen, 3 piece bathroom and living area, 3 full bathrooms, minutes away from highways, hospital, community centers, library, shopping, schools, banks, restaurants, etc. Ideal multigenerational home, perfect for growing families of first-time home buyers, or make it an investment property with great return on your investment. Basement Fireplace Non-Functional (id:47351)
55 Harley Avenue
Halton Hills, Ontario
A large driveway (parking for 4 cars), concrete walk and a covered porch welcome you to this one-owner home that's been loved and meticulously cared for inside and out over the past 29 years. Situated on a large beautifully landscaped and very private corner lot with in-ground pool, large deck with seating, pool/garden shed and plenty of play space this home is sure to tick off lots of boxes! The main level offers a well-designed floor plan with tasteful hardwood and ceramic flooring throughout. The living and dining rooms provide great space for guests, while the kitchen and family room (the heart of the home) are perfect for family time and watching over the kids at play, both inside and out. The eat-in kitchen enjoys great workspace and walkout to the gorgeous yard and pool. An adjoining family room with toe-toasting gas fireplace also has a walkout. The powder room and laundry/mudroom with garage access complete the level. The upper level offers three good-sized bedrooms, the primary with 4-piece ensuite, walk-in closet with organizer and convenient laundry chute. The main 4-piece bathroom services the two remaining bedrooms. The finished lower level adds to the living space with large rec room featuring a second gas fireplace, 3-piece bathroom and plenty of storage/utility space. Lots of room for a 4th bedroom too! Located on a quiet family friendly street close to schools, parks, shops, restaurants, rec centre and amazing trails (Jubilee and Hungry Hollow), with easy access to major roads for commuters! Better hurry- the timing is perfect to entertain family and friends this summer in your very own backyard oasis! (id:47351)
22 Woodthrush Court
Toronto, Ontario
***Pride Of Ownership***Top-Ranked School--Earl Haig SS***SPECTACULAR---Bayview Village RAVINE--RAVINE Property---Quiet Cul-De-Sac & Very Private Street(Cottage-Like Setting In The City)----Residence Perfect For Family Life----Apx 3200Sf Living Area(As Per Mpac) & Cottage-Like Living In City Combined--Meticulously Maintained/Recent Upgrades(Spent $$$) Family Hm In Upscale Bayview Village**Brilliantly Designed to Exposure---STUNNING---RAVINE Exposure & Executed Principal---Spacious Rooms***Gourmet Kit--Recent Upgrades W/Newer Kit Cabinet+S/S Appl's+Newer Countertop---Cozy Breakfast Area & Easy Access Super Large Sundeck & Massive Interlocking---Main Flr Laundry Room**Elegantly-Appointed Primary Suite W/Gorgeous-Private RAVINE VIEW & 5Pcs Ensuite ---Adjoining Sitting Or Private-Library Area(Easy to Convert to a Bedrm)**All Generous Bedrooms Overlooking Natural--Green Views**Spacious Lower Level(W/Out To Vast/Huge Private Backyard)***Newly Redone---Lavish Interlocking---Massive/Huge---Maintainfree Backyard(Apx 136Ft Widen Backyard)------Many Upgrades:Spacious Apx 3200Sf Living Area & 2Gas Firepalces,Newer Kitchen(S-S Appls+Newer Cabinet+Newer Countertop+Newer Flr),Newer Windows,Newer Furance/Newer Cac,Newer Skylights,New Interlocking Backyard(2024--Maintainfree),Redone Super-Large Deck & More **EXTRAS** *Newer S/S Fridge,Newer B/I Gas Cooktop,Newer S/S B/I Wall Oven,Newer S/S B/I Microwave,Newer S/S B/I Drawer,Newer S/S B/I Dishwasher,Newer B/I Coffee Maker,Newer S/S Hoodfan,Newer Bar Fridge,Newer Washer/Dryer,Existing Pool Table/Equipment (id:47351)
169 King Street
Welland, Ontario
A hidden gem! Bright and inviting 3 bedroom home features recent renovations to the kitchen in 2024. Updated windows throughout. Situated in a great location to enjoy all that Welland has to offer. This oversized single-car garage with hydro offers more than just parking its a dream space for hobbyists, DIY enthusiasts, and those who love to tinker. With ample room for a workbench, tools, and storage, its ideal for woodworking, car maintenance, or any hands-on project you enjoy. Outside the back gate is the Welland Canal, where you can enjoy riding your bike or going for a nice long walk. Situated down the street from the Welland Amphitheatre, where summer entertainment can be enjoyed from your back porch. Walk to restaurants and downtown, including Merritt Island. Great place to start in home ownership! Don't miss this one! (id:47351)
4 - 5490 Prince Edward Avenue
Niagara Falls, Ontario
This exquisite model unit is truly a rare find. Nestled in a prime location in Niagara Falls, this charming bungalow offers a harmonious blend of comfort and elegance. With effortless access to highways, lush parks, fine dining, shopping and renowned wineries, convenience is at your doorstep. The kitchen is a culinary enthusiast's dream, featuring stainless steel appliances, including an oversized side-by-side refrigerator/freezer, elegant granite countertops, a gas stove and a striking central island - perfect for both intimate gatherings and entertaining. The living room is an inviting retreat, with expansive wall-to-wall sliding doors that open onto a generous deck, offering views of the adjacent park - a peaceful setting that enhances the tranquil ambiance of this refined home. The primary bedroom includes a walk-in closet and an en-suite bathroom. Attached garage with entrance to the home. (id:47351)
552 Southridge Drive
Hamilton, Ontario
SPACIOUS 4 Lvl BACKSPLIT in the Quiet Family Friendly Mountview Neighborhood on the Desirable WEST Mt. This Home is MUCH BIGGER than it Looks! 1,978 sq ft of Finished Living Space 3+1 BEDS, 2 Spacious 4 Pc BATHS. FEATURES Incl: Covered Front Porch, Inside Entry from Garage, Parking for 4, O/C Main Lvl with VAULTED Ceilings, Granite Breakfast Bar seats 4, Carpet-free, Primary Bedroom has Two Closets, Bright Oversized Family Rm with egress windows, Pot lights & Dbl Closet, Lrg Bsmt Bedroom – Perfect for a teen Retreat! Relax or Swim Year-Round in the Swim Spa! (2020) The fully fenced backyard is extra deep (155ft lot) with a charming garden Shed & shaded Deck. Ideally located! Close to Parks, Trails, Schools, Shops & Restaurants. Commuters have Easy Access to the Linc & 403. This home is a MUST SEE! (id:47351)
18144 Highway 7
Tay Valley, Ontario
ENJOY THE COUNTRY VIBE THIS CLOSE TO TOWN! Just 5km from the conveniences of Heritage Perth, this all-brick, 3 bedroom, 2 bathroom bungalow is perfect as a starter home or retirement home-about 1361 sq.ft.-on .454 acres. What's new in the last 6 years: Shingles, HWT, Furnace, A/C, Hardwood Floors (main) and Shed with electricity. Other great features include: heating is with natural gas, automatic transfer generator, 200amp service, plenty of storage throughout, attached carport, circular drive, extra large backyard and Glen Tay Elementary School is close by. Basement can serve as a spacious recreational room space with workshop area or a large granny suite. Note: basement toilet requires a new motor. Septic was pumped 2021. Water test taken on June 4, 2024 was 0/0. Bring your finishing touches to make this home comfortably yours. Located where lakes and rivers are plentiful and where everything from shopping to festivals are just minutes away. 3 rooms have been virtually staged. (id:47351)
48 Rowan Drive
South Dundas, Ontario
Easy and Affordable! Check out this beautifully renovated 2+2 bedroom 2 full bathroom semi-detached home on a quiet street in Morrisburg! With fresh flooring and paint, this home offers a large living room with big and bright windows, an open kitchen and dining room, and a full bathroom on the upper level. There are also two large bedrooms with views to the back yard. The lower level has a family room, another full bathroom and two more large and bright bedrooms. The yard is fully fenced, and you get to enjoy a convenient newly-built deck from the kitchen to the side of the home. Located in a wonderful family friendly neighbourhood just on the edge of Morrisburg, and a 5 minute walk to all the shopping available in town! The St. Lawrence River, Morrisburg boat launch and Highway 401 are only a 5 minute drive away! This home is perfect for a first time home buyer! Quick possession is available! Call today to book your own private viewing. (id:47351)
7 - 51 Ferndale Drive
Barrie, Ontario
This 3-bedroom, 1.5-bath condo townhouse offers a functional layout in a prime location. The main floor features an open-concept design with large windows, 2 piece bath and a feature wall. The kitchen has been updated with stone counters and s/s appliances. Convenient in-unit laundry is also on this level. Upstairs, you'll find three well-sized bedrooms and a 4-piece bath. This home comes with two parking spots one owned and one rented. Close to amenities and walking trails. Schedule your showing today! (id:47351)
4 Scugog Street
Clarington, Ontario
An Urban Oasis! Discover a stunning Historic Downtown Bowmanville home, perfectly situated with a serene view, backing on to Bowmanville Creek. Hear the sound of the rushing water from your own home. This property boasts a fully private, expansive lot featuring four inviting outdoor sitting areas, an above-ground pool, a charming gazebo, fire pit and two large, well-constructed sheds. The ample outdoor space also offers the potential to add an additional dwelling unit. This two+one bedroom home includes two three-piece bathrooms and one two-piece bathroom. The large living room connects seamlessly to a massive dining room with a cozy wood stove and walkout to the side yard. The sunken family room is beautifully overlooked by a well-appointed kitchen with views of the yard and ravine. Additional features include a large four-car driveway and a huge front porch. The walkout basement presents the opportunity for easy conversion into a nanny suite. Located just steps from both Rotary Park and the charming historic downtown main street, residents can enjoy the beauty of nature and explore the vibrant local community shops, restaurants and independent businesses all by foot. Witness salmon and trout spawning in the river during the fall and spring. An entertainer's dream, this home offers a unique blend of comfort, style, natural beauty and convenience, making it a rare find in Bowmanville. (id:47351)
5306 - 7890 Jane Street
Vaughan, Ontario
Welcome to transit city 5 in the heart of Vaughan! Very spacious, stunning 2 Bed, 2 Bath condo features a spacious layout with great ceiling heights, offering modern living at its finest. Walking distance to Subway. Close to TTC, YRT, Hwy 400 & Hwy 407. Perfect for effortless communicating. Steps from shops, Restaurants, Parks and more. TC 3 puts everything at your doorsteps. Lots of amenities in this building such as Gym, YMCA and many more, Unit is on 47th floor with great views. Book your showing today, do not miss out on this wonderful property. (id:47351)
9 - 5055 Heatherleigh Avenue
Mississauga, Ontario
This luxury spacious 3 bdrm townhome features an eat in kitchen, Spacious living & Dining room w/beautiful hardwood floors, Walk up to the 2nd level to find 3 good sized bedrooms w/2 full bathrooms. This home also features a den in the basement w/a fireplace. This home is also close to all amenities such as Schools, Parks, Shopping Malls, Hospital, Hwy 403, Public Transit, School Buses, Restaurants and more. This home also features a 715 Sqft fully finished w/o basement with new upgraded floors to use as a rec room or an extra bedroom. (id:47351)
90 Lomond Lane
Kitchener, Ontario
Fresh Start in a Stylish, Low-Maintenance Home! Discover The Emerald, a beautifully designed 1,415 sq. ft. townhome offering the perfect balance of comfort, convenience, and tranquility. Whether you're embracing a fresh start or looking to right-size with ease, this carpet-free, modern home is designed to fit your lifestyle. Enjoy a bright, sun-filled space with southern exposure and a private balcony overlooking the pond and greenspace—a peaceful retreat to start and end your day. The open-concept design features 9' ceilings, premium finishes, and thoughtful storage solutions, making everyday living effortless. The chef’s kitchen is both stylish and functional, featuring quartz countertops, upgraded cabinetry, deep drawers, a tile backsplash, and a flush breakfast bar with lighting. A 7-piece stainless steel appliance package ensures a seamless move-in experience. The primary suite is your private escape, offering a spa-inspired frameless glass shower and elegant, modern finishes. Two additional bedrooms provide flexibility for family, guests, or a home office. Extras include air conditioning, a water softener, and pot lights in the main shower. Nestled in Wallaceton, this welcoming community offers scenic trails, parks, and RBJ Schlegel Park, with sports fields and playgrounds for active families. Minutes from schools, shopping, and major highways, this home offers the perfect mix of convenience and serenity. Start your next chapter in a home that fits your life! (id:47351)
1267 Temperance Crescent
Milton, Ontario
Welcome to this Brand New, Never Lived In Detached Home in One of Milton's Newest Communities by Mattamy Homes . Featuring an Upgraded French Chateau Style Exterior and 2,777 Sq.Ft of Beautifully Designed Living Space with $60K in Modern Upgrades. This Home is Perfect for Growing Families. The Main Floor Features an Inviting Double Door Entry, 9ft Ceilings, Modern Oak Flooring and Offers a Spacious Open Concept Family, Dining and Kitchen Area. The Tastefully Designed Kitchen Features Sleek Finishes, a Waterfall Island with a Breakfast Bar and Lots of Cabinetry. There is a Bonus Den / Flex Space on the Main Floor, Perfect for a Home Office. Upstairs, Elegant Hardwood Stairs leads to an Additional Large and Bright Family Room, Ideal for Entertaining. There are Four Excellent Sized Bedrooms and Three Full Bathrooms offering Ample Comfort and Convenience. There is also a Legal Side Entrance completed by the Builder providing direct access to the Basement adding potential for future customization. Ideally located just minutes from Schools, Parks, Shopping and only a 15 minute drive to Mississauga. This is your chance to be the first to call this Stunning Home your Own! Bonus: EV Charger Rough-In. (id:47351)
2273 Munn's Avenue
Oakville, Ontario
Newly renovated freehold townhouse combines modern conveniences with modern style, located at Dundas/Sixth Line. 126 ft premium deep lot. Main floor with engineered hardwood floor/smooth ceiling/pot lights throughout. Freshly painted walls, new stairs with glass railings. The large brand new kitchen has new custom cabinets/new built-in SS appliances/new quartz countertop/new quartz backsplash. Beautiful living room walks out to a large new deck. Two brand new washrooms on second floor, primary bedroom with luxury 4pc ensuite/smooth ceiling/pot lights. All three bedrooms are bright and spacious, with engineered hardwood floor. Finished basement with kitchen/3pc washroom/bedroom. A separate entrance can be added easily at the main floor hallway. Two laundries, large fully fenced backyard. Close to Walmart/Community Centre/Schools/Park/Trail. Top ranked White Oaks SS. **EXTRAS** Kitchen on main floor: Brand new SS B/I kitchen appliances: fridge, cooktop, range hood, oven, microwave. Kitchen in basement: fridge, stove, range hood. Two laundries: 2 washers, 2 dryers. All electrical fixtures. (id:47351)
218 North Shore Boulevard W
Burlington, Ontario
Charm and character best describe this lovely traditional home located in one of Burlington's most desirable areas, Aldershot, close to LasallePark, Burlington golf course, Botanical Gardens, and the Go station. Very private large landscaped lot (100 x 170; 195 x 102) with majesticmature oak and maple trees. The main foor offers a great foor plan with hardwood fooring, crown molding and wainscotting. Theres aninviting living room with a freplace and a large dining room for those special family get togethers. The well-equipped kitchen has custommillwork cabinetry and granite countertops, island and eating bar opens to a spacious sunroom overlooking the lovely mature gardens. A den,and a cozy family room with a freplace complete the rambling main level. A large private master bedroom with views of the bay, walk-in closetand ensuite, there are three generous sized additional bedrooms with large closets and picture windows. The lower level offers a largerecreation room, exercise area, and lots of storage. Outside there is a stone patio with mature trees and gardens for outdoor enjoyment.Timeless design can be found in this wonderful home in a quiet family neighborhood with easy access to schools, shopping and dining, manyamenities close by, QEW, the Go station are all easily accessible. This special property has endless possibilities let your imagination guide you! (id:47351)
262 Alscot Crescent
Oakville, Ontario
Explore this extraordinary opportunity to live in / renovate / build a new home in the heart of Morrison. Charming family home tucked away on a secluded and tree-lined crescent. Ultimate privacy with breathtaking views. Private 17,857 sq ft premium lot with western exposure backing onto a lush ravine. Exceptional property nestled within Oakville's coveted school district. Walking distance to Gairloch Gardens, parks and within reach of downtown Oakville, the marina, clubs, Oakville Trafalgar Community Centre, GO station and Cornwall shopping corridor. Unparalleled opportunity to live in the prestigious and highly sought-after South East Oakville. (id:47351)
34 Briar Court
Halton Hills, Ontario
Welcome to 34 Briar Crt - Freehold Townhome in the highly sought-after community in Georgetown. This 1+ year old Home is thoughtfully designed living space, features 3 bedrooms and 2 bathrooms. The Main floor boasts an open-concept layout with a Modern kitchen, complete with centre island, quartz countertops, upgraded stainless steel appliances, and a pantry for ample storage. The Breakfast area overlook a beautifully finished deck in the backyard with great view. The Spacious Cozy living room with engineered hardwood flooring and a convenient two-piece powder room. Heading upstairs via the elegant hardwood staircase, the floor features a luxurious Primary bedroom suite with a walk-in closet, along with two additional bedrooms, a 4-piece bathroom with a soaker tub, and a laundry area equipped with a washer and dryer. The lower level offers additional storage space, interior access to the garage, and a walkout to the finished backyard. This home also includes custom-fit blinds throughout, adding privacy and style to all rooms, including the bedrooms. Located in the heart of Georgetown, this home provides unbeatable convenience with proximity to the Georgetown hospital, top-rated schools, walking paths, dog parks, Highway 401, and walking distance to the GO Train Station. a short drive to the Trafalgar Retail Outlets. (id:47351)
555 Alfred Hughes Avenue
Oakville, Ontario
Nestled in Oakville's prestigious Woodland Trails, this stunning 3300 sqft detached home sits on a 45 ft wide lot and offers 4 spacious bedrooms + a versatile upper loft (easily converted into a 5th bedroom), plus a main floor office and 3.5 baths. 9 ceilings on the main floor and a thoughtfully designed layout with 3 full bathrooms on the second floor. Ideal for large or multi-generational families.The main floor boasts dark stain hardwood floors and california shutters throughout and features a bright open-concept living and dining area highlighted by an elegant tray ceiling. The chefs kitchen showcases extended dark-stain cabinetries, a walk-in pantry, a central island with quartz countertops, SS appliances, and marble backsplash, all complemented by luxurious 24x24 ceramic tiles in the kitchen and foyer. The main floor office stands out with its coffered ceiling and detailed architectural accents, while the dark solid wood staircase with a modern runner leads gracefully to the second floor. Upstairs, the primary suite impresses with with a large walk-in closet, makeup vanity and spa-inspired ensuite featuring quartz counters, walk-in shower and soaker tub. Three additional generously sized bedrooms, along with a spacious media room/loft that can easily be converted into a fifth bedroom if needed, all enjoy direct access to two Jack and Jill bathrooms, offering ensuite privileges for every bedroom.For added convenience, enjoy a second-floor laundry room.The backyard is ready to entertain with a tiled patio, while the location is unbeatable -just 400m to a supermarket & shopping plaza, 300m to the new library & sports arena (perfect for skating & hockey), and a short walk to scenic trails.This is an exceptionally well-maintained home that offers the perfect blend of space, style, and convenience. Ac and furnace(2021),Stove(2019),washer and dryer(2022) (id:47351)


