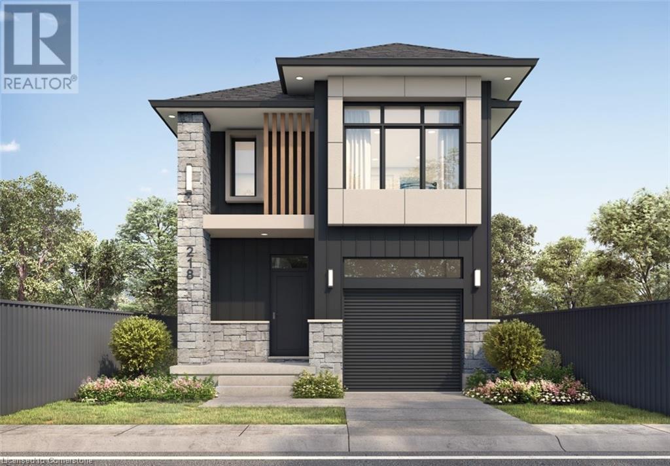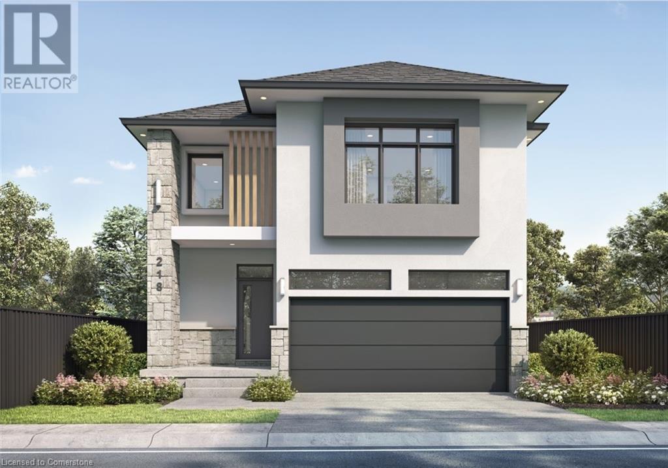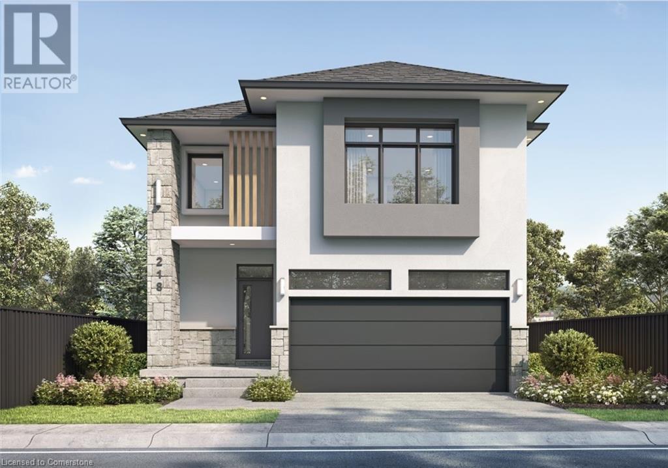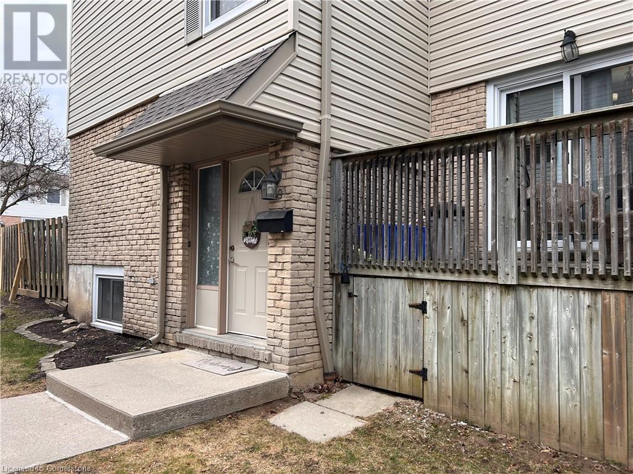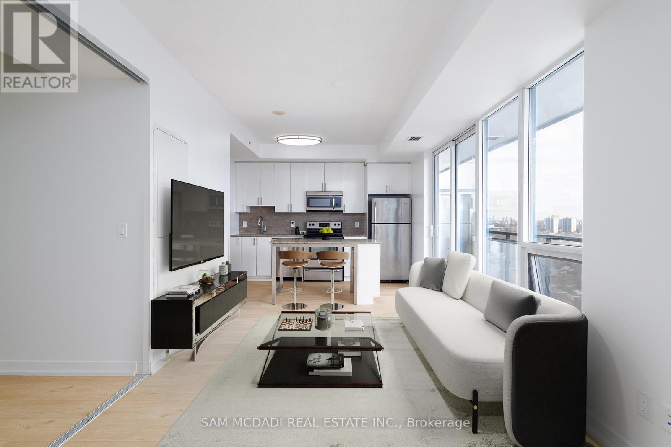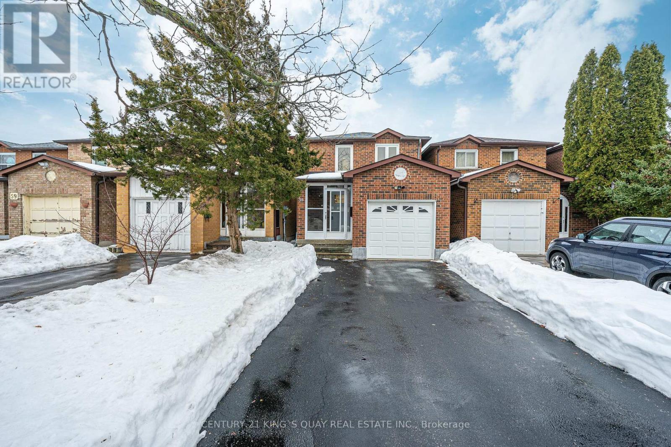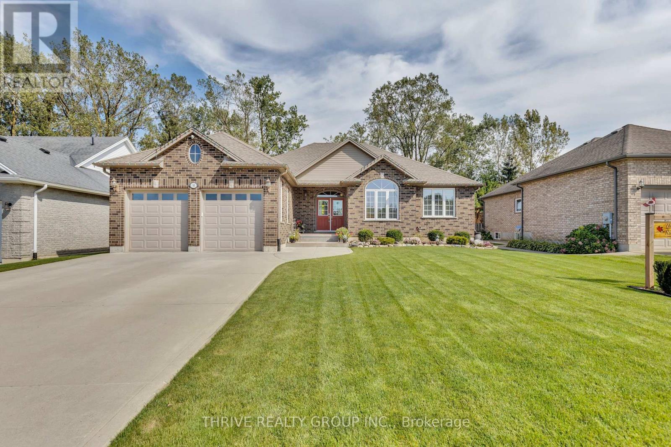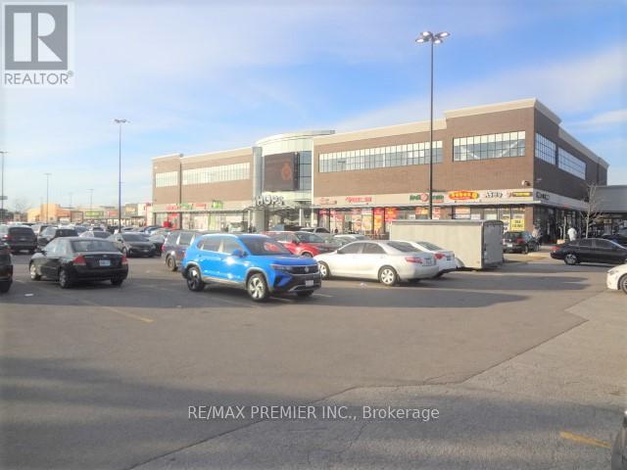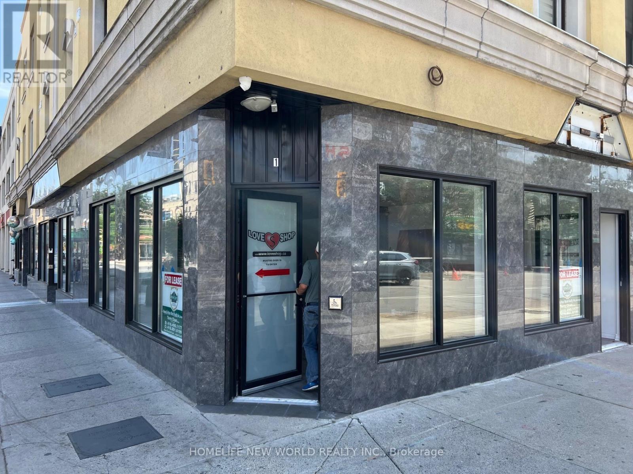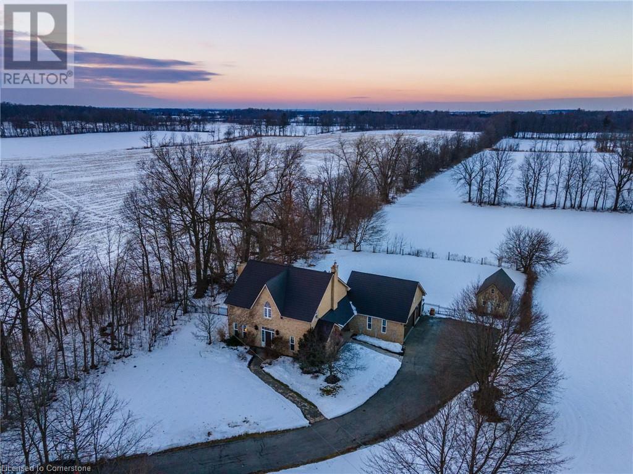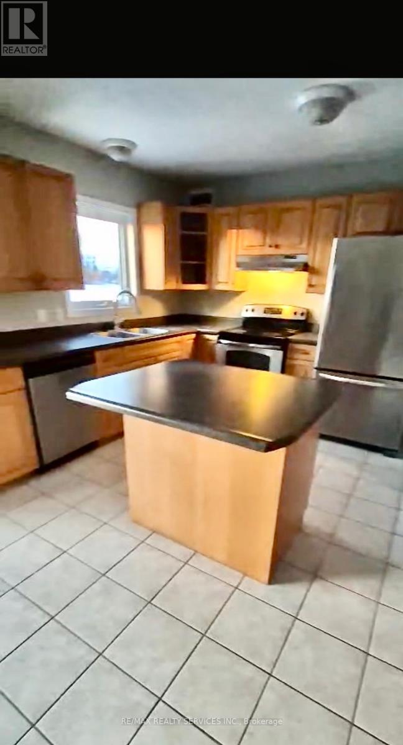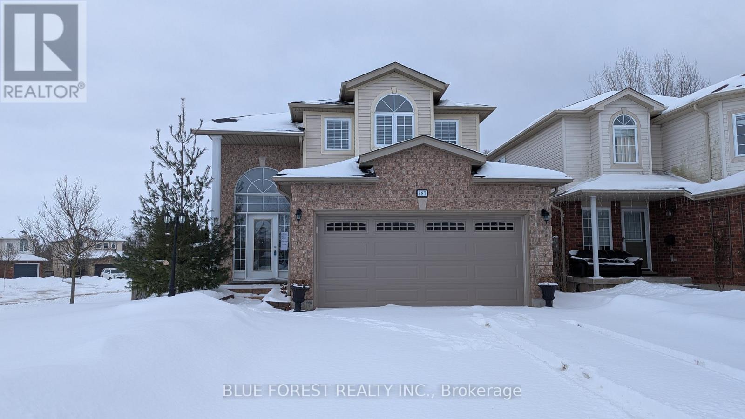496 Green Gate Boulevard
Cambridge, Ontario
MOFFAT CREEK - Discover your dream home in the highly desirable Moffat Creek community. These stunning detached homes offer 4 and 3-bedroom models, 2.5 bathrooms, and an ideal blend of contemporary design and everyday practicality. Step inside this Carnation B model offering an open-concept, carpet-free main floor with soaring 9-foot ceilings, creating an inviting, light-filled space. The chef-inspired kitchen features quartz countertops, a spacious island with an extended bar, ample storage for all your culinary needs, open to the living room and dining room with a walkout. Upstairs, the primary suite is a private oasis, complete with a spacious walk-in closet and a luxurious 3pc ensuite. Thoughtfully designed, the second floor also includes the convenience of upstairs laundry to simplify your daily routine. Enjoy the perfect balance of peaceful living and urban convenience. Tucked in a community next to an undeveloped forest, offering access to scenic walking trails and tranquil green spaces, providing a serene escape from the everyday hustle. With incredible standard finishes and exceptional craftsmanship from trusted builder Ridgeview Homes—Waterloo Region's Home Builder of 2020-2021—this is modern living at its best. Located in a desirable growing family-friendly neighbourhood in East Galt, steps to Green Gate Park, close to schools & Valens Lake Conservation Area. Only a 4-minute drive to Highway 8 & 11 minutes to Highway 401. **Limited time $5,000 Design Dollars & Appliance Package for April**Lot premiums are in addition to, if applicable – please see attached price sheet* (id:47351)
460 Green Gate Boulevard
Cambridge, Ontario
MOFFAT CREEK - Discover your dream home in the highly desirable Moffat Creek community. These stunning detached homes offer 4 and 3-bedroom models, 2.5 bathrooms, and an ideal blend of contemporary design and everyday practicality. Step inside this Hibiscus A end-model offering an open-concept, carpet-free main floor with soaring 9-foot ceilings, creating an inviting, light-filled space. The chef-inspired kitchen features quartz countertops, a spacious island with an extended bar, ample storage for all your culinary needs, open to the living room and dining room with a walkout. Upstairs, the primary suite is a private oasis, complete with a spacious walk-in closet and a luxurious 3pc ensuite. Thoughtfully designed, the second floor also includes the convenience of upstairs laundry to simplify your daily routine. Enjoy the perfect balance of peaceful living and urban convenience. Tucked in a community next to an undeveloped forest, offering access to scenic walking trails and tranquil green spaces, providing a serene escape from the everyday hustle. With incredible standard finishes and exceptional craftsmanship from trusted builder Ridgeview Homes—Waterloo Region's Home Builder of 2020-2021—this is modern living at its best. Located in a desirable growing family-friendly neighbourhood in East Galt, steps to Green Gate Park, close to schools & Valens Lake Conservation Area. Only a 4-minute drive to Highway 8 & 11 minutes to Highway 401.**Limited time $5,000 Design Dollars & Appliance Package for April**Lot premiums are in addition to, if applicable – please see attached price sheet* (id:47351)
504 Green Gate Boulevard
Cambridge, Ontario
MOFFAT CREEK - Discover your dream home in the highly desirable Moffat Creek community. These stunning detached homes offer 4 and 3-bedroom models, 2.5 bathrooms, and an ideal blend of contemporary design and everyday practicality. Step inside this Hibiscus A end-model offering an open-concept, carpet-free main floor with soaring 9-foot ceilings, creating an inviting, light-filled space. The chef-inspired kitchen features quartz countertops, a spacious island with an extended bar, ample storage for all your culinary needs, open to the living room and dining room with a walkout. Upstairs, the primary suite is a private oasis, complete with a spacious walk-in closet and a luxurious 3pc ensuite. Thoughtfully designed, the second floor also includes the convenience of upstairs laundry to simplify your daily routine. Enjoy the perfect balance of peaceful living and urban convenience. Tucked in a community next to an undeveloped forest, offering access to scenic walking trails and tranquil green spaces, providing a serene escape from the everyday hustle. With incredible standard finishes and exceptional craftsmanship from trusted builder Ridgeview Homes—Waterloo Region's Home Builder of 2020-2021—this is modern living at its best. Located in a desirable growing family-friendly neighbourhood in East Galt, steps to Green Gate Park, close to schools & Valens Lake Conservation Area. Only a 4-minute drive to Highway 8 & 11 minutes to Highway 401. **Limited time $5,000 Design Dollars & Appliance Package for April**Lot premiums are in addition to, if applicable – please see attached price sheet* (id:47351)
1607 - 55 Ann O'reilly Road
Toronto, Ontario
Great Location. Close To Ttc, Subway, Hwy 401/Dvp, Shopping (Fairview Mall) And More. Luxury Tridel Building With Good Facilities And Security. (id:47351)
15 Usherwood Street
Aurora, Ontario
This incredible executive with a magnificent layout and design is located in a great neighbourhood on a quiet residential street. 3460 sq. ft., four bedrooms, four washrooms, double garage, 2-storey detached house. Stunning hardwood throughout. A 2-way gas fireplace accents the living & family rooms. Large circular solid hardwood staircase. The 18-foot ceiling in the dining area. The 9-foot main floor boasts a huge kitchen & a large breakfast area, and a den/office. The enormous walk-out basement offers a blank canvas, awaiting your vision to unlock its full potential. (id:47351)
49 - 1300 Upper Ottawa Street
Hamilton, Ontario
Welcome to 49-1300 Upper Ottawa Street, located in the vibrant city of Hamilton with easy access to the Lincoln Alexander Hwy ! This area is known for its friendly community and convenient amenities, making it an ideal place for families and individuals alike. You'll find a variety of shopping centres, parks, and schools nearby, offering a perfect blend of urban convenience and suburban tranquility. Whether you're exploring the local dining scene or taking a leisurely stroll through one of Hamiltons scenic parks, this location provides a great balance of lifestyle and accessibility. This home is ready to move in with refreshed eat in kitchen, main floor family room with easy access to fenced in yard to keep kids and pets safe! 3Bedrooms and 1.5 bathrooms and amazing rec room space to for those cozy nights streaming and gaming! Private location int he complex with parking space close to the yard area. Updates include shingles, windows, and furnace, paint and flooring! (id:47351)
1300 Upper Ottawa Street Unit# 49
Hamilton, Ontario
Welcome to 49-1300 Upper Ottawa Street, located in the vibrant city of Hamilton with easy access to the Lincoln Alexander Hwy ! This area is known for its friendly community and convenient amenities, making it an ideal place for families and individuals alike. You'll find a variety of shopping centres, parks, and schools nearby, offering a perfect blend of urban convenience and suburban tranquility. Whether you're exploring the local dining scene or taking a leisurely stroll through one of Hamilton’s scenic parks, this location provides a great balance of lifestyle and accessibility. This home is ready to move in with refreshed eat in kitchen, main floor family room with easy access to fenced in yard to keep kids and pets safe! 3 Bedrooms and 1.5 bathrooms and amazing rec room space to for those cozy nights streaming and gaming! Private location in the complex with parking space close to the yard area. Updates include shingles, windows, and furnace, paint and flooring! (id:47351)
2802 - 11 Bogert Avenue
Toronto, Ontario
Fantastic Breathtaking Panoramic View & Rare For Sale Unit!!! Full Very Bright South-East View To CN Tower & Lake View At The Window. Total Space 930 Sqft (Interior 872+ Balcony 58). Direct Access To Subway Station Underground and Food Basic supper market. Face to Whole Food Market. Open Concept 9' Ceiling, Split Bedroom & Open Concept Floor Plan----Living & Dining & Kitchen openly combined & wrapped by Floor To Ceiling Windows .2 Bedrooms+ den, 2 Bathrooms, Den Can Be Used For Library Room Or 3rd Room. Over-Sized Kitchen Island, Top Of The Line Appliances. Contemporary Euro-Style Cabinetry. Laminate Floors Through-Out. South Exposure Open Balcony & One Parking /One Locker.BEST ONE UNIT in the WEST building !Without stepping outside, you can sit by the window and admire the rising sun in the east and the setting sun in the west, taking in the beauty of the city---the flowing traffic, the lush greenery of spring, the vibrant hues of autumn, and the pristine white snow of winter. This is the home you've been searching for! (id:47351)
14 - 5775 Atlantic Drive
Mississauga, Ontario
Industrial unit with Coveted E3 Zoning in a top location in Mississauga. 18' Clear Height. Can Accommodate 53' Trailers. Very well appointed & maintained. Office on ground floor & mezzanine for extra space. Unit comes equipped with 2 washrooms, heating, air conditioning, thermal roll up door, oil separator and trench. Scarcely available unit allows Truck and Trailer repair (MTO approved, as per Seller). Excellent visibility and location minutes from Dixie & 401 providing easy access to the 401, airport & public transit. (id:47351)
2412 - 225 Sackville Street
Toronto, Ontario
Welcome to the vibrant Paintbox condo complex in Regent Park, Downtown Toronto. Unit 2412 offers a spacious open-concept layout with brand-new high-quality laminate flooring throughout. The kitchen is both stylish and functional, featuring a large island, ample storage, granite countertops, a ceramic backsplash and stainless steel appliances. The generously sized bedroom boasts a huge triple-door closet. The wide balcony stretches across the entire unit, providing the perfect space to enjoy the morning sun or entertain guests in the evening. The trendy neighborhood offers coffee shops, grocery stores, an arts and cultural center, and free access to the Aquatic Centre just across Dundas Street. Conveniently located near the TTC and bike trails in the Don Valley Park system with easy access to the DVP for drivers. (id:47351)
2060-2084 Cassells Street
North Bay, Ontario
Attention investors! Legal 7 unit apartment building consisting of 3-2 bedroom 3-1 bedroom and 1 bachelor apartment, all rented out with market rents and tenants pay their own heat and hydro. This well maintained property currently generates $109,080 in gross income translating to $83,863 in net operating income. Offered for sale at an impressive 8.6% rate of return. There is a mandatory Assumable Mortgage at 5.1% with a 45 year Amortization with approx $840,000 balance which helps give you lower monthly payments and increased monthly cash flow. This property is centrally located, has had many upgrades and improvements and is ready for new management. This is a property any savvy investor would love to own. (id:47351)
384 Sugar Maple Lane
Richmond Hill, Ontario
Gorgeous renovated Bungalow located on a quiet street in Mill Pond! Great curb appeal! Walk to top rated Pleasantville Public School! Fabulous gourmet kitchen with centre island and built in appliances. A spectacular relaxing sunroom has recently been added! Breathtaking lower level featuring a barnboard rec room, a 2 piece bathroom for guests, a 3 piece ensuite for the fourth bedroom and sitting area. Convenient lower level laundry room could be used as a 2nd kitchen. Beautiful landscaped lot featuring a semi private front courtyard. Meticulously maintained home. Pride of ownership. Nothing to do here but move in and enjoy! This home shows a 10 plus! Don't miss it! (id:47351)
55 Hornchurch Crescent
Markham, Ontario
** Location! Location! ** Lovely & Spacious & Bright Brick Home W/ 3 Bedrooms In High Demand Area. No Side Walk, Drive Way Can Park 4 Cars, Great Layout, Move In Ready, Main Floor And Second Floor Are New Renovation, New High-Quality Laminate Through The House, Main Floor Hallway, Living Room And Dining Room/With Pot Lights, New Renovation Modern Kitchen With Stainless Steel Appliances (Brand New Fridge And Range Hood), Second Floor Harge Prim Bedroom With Walk-In Closet, Modern Bathroom Design. Finished Basement With Large Bedroom And 3 Pc Bath. Steps To TTC, School, Park, Restaurants; Closes To Pacific Mall, No-Frills, Tim Hortons, Banks, GO Train Station, All Amenities You Need Nearby! (id:47351)
50 Fairview Drive
Lambton Shores, Ontario
Welcome to your dream home in the family-oriented community of Arkona! This stunning 3+1 bedroom, 2+1 bath open-concept bungalow offers 3,173 sq. ft. of luxurious living space, perfect for families and entertaining.As you step inside, you'll be greeted by a bright and airy open floor plan, seamlessly connecting the living, dining, and kitchen areas. Large windows bathe the space in natural light and provide picturesque views of your backyard. The modern kitchen features ample cabinetry and counter space, ideal for culinary enthusiasts.Enjoy the convenience of main floor laundry and a spacious primary suite with an ensuite bathroom. Two additional well-appointed bedrooms provide plenty of room for family or guests.Step outside to your fully fenced backyard, where you ll find a large deck perfect for summer barbecues and relaxing evenings. The fully finished basement features a cozy rec room, an additional bedroom, and a third bathroom, providing extra space for recreation or guest accommodations.With a double car garage and a concrete laneway, parking and storage are a breeze. Located in a growing town with a strong sense of community, this home is not just a place to live, but a lifestyle to embrace, including a backyard backing onto a golf course, just steps away. (id:47351)
146 Victoria Street
London, Ontario
Welcome to 146 Victoria Street in London's prestigious "Old North" neighbourhood. Conveniently located for a Professor or Western University employees, St. Joseph's Hospital and University Hospital doctors, surgeons and nurses, or work or own a business downtown. Just steps away from Gibbon's Park, London's best hidden gem. This custom built home is just 4 years young. Enter the foyer where the 2 piece powder room is situated for "on the go" convenience. Move toward the open and beautifully bright living room, kitchen and eat-in area. With custom cabinetry, stainless steel appliances, quartz top island with extra storage, cooking and entertaining is ideal in this beautiful space. Enjoy your own private, fully fenced back yard with deck from the kitchen door. Engineered hardwood floors throughout the entire main and second floor, make for seamless transitions between rooms. Ascend the wide wooden staircase to the second level which offers 3 good sized bedrooms and laundry room. The large master bedroom with ensuite bathroom features a European-style heated towel rail, stand alone bathtub, double sinks and a large glass shower. The master walk-in wardrobe with custom built floor to ceiling closet shelving makes organizing your wardrobe easy. In the lower level, relax in your own hot cedar wood sauna and follow this with a shower. The basement offers tasteful and modern ceramic tile throughout the space. This custom home features contemporary feature walls offering style, colour and elegance throughout. (id:47351)
2b06 - 7215 Goreway Drive
Mississauga, Ontario
Welcome to an exceptional opportunity to own a prestigious second-floor Commercial Condo Unit in the heart of Mississauga. This 227 Sq. ft commercial retail corner unit offers numerous advantages for retailers seeking a prime location to establish their business and attract customers. Situated in a bustling commercial district with high foot traffic and excellent visibility, this unit offers a versatile space for a range of businesses. Accessible via elevator , the second-floor location offers privacy and exclusivity while remaining easily accessible to clientele. Ample parking options nearby ensure convenience for both customers and employees. Enjoy the benefits of ownership while potentially generating rental income or capital appreciation. (id:47351)
1 Simcoe Street S
Oshawa, Ontario
CORNER UNIT!!! Prime location in the city of Oshawa Simcoe St S & King St E w/high traffic volume and walk score! Great exposure fronting on Simcoe St S & King St E! Brand new renovation w/new heating and cooling system, & Brand new Handicaps washroom! Basement space for extra storage! Good for many retail uses, including restaurant! Good frontage of 30 feet on both street, and good size of 1,500 square feet! Ceiling height of 9 feet 9 inches! **EXTRAS** Minimum lease term: 3 years ****** Unit can be divided into smaller unit as per request ****** For food establishment use 2,500 square foot along King St E ****** (id:47351)
3260 Guyatt Road
Binbrook, Ontario
Stunning property on large Country lot, just shy of an acre 0.86. Surrounded by farmland and conservation. Driving up to the property, it is extremely private and set back from the road. It's stone exterior and steel roof are breathtaking, marveling at the builders' attention to detail, constructed in 1996, but truly timeless. Ample parking with triple car garage, garage doors 2011. Home boasts 3+2 bedrooms, 2.5 bathrooms. On chillier days warm up by either of the two wood burning fireplaces, one in the kitchen/dining area and one in the main floor family room, and on warmer nights enjoy an outdoor fire with privacy as far as the eye can see 150ft by 250ft lot. Updates; Furnace and A/C 2013, basement finished in 2022, 4-piece bathroom 2014 & steel roof 2015. Ideally located between Binbrook & the East Mountain- minutes drive to Lincoln M Alexander Parkway, Redhill Valley access, shopping, restaurants & Bishop Ryan High School. (id:47351)
1603 - 3515 Kariya Drive
Mississauga, Ontario
Chic Boutique Condo having gracious views of the lake. This executive, renovated, open concept suite features elegant finishes throughout including: expansive windows, high ceilings, modern kitchen with granite countertop & under cabinet lighting, den for work-at-home lifestyle or potential 2nd bedroom, trendy lighting, B/I TV swivel & rich laminate flooring. Entertain on the spacious balcony overlooking greenery, Toronto Skyline & lake vies. Enjoy resort-style amenities including: concierge, pool, fitness room sauna, guest suite & party room. Superior proximity location to: Kariya Park, restaurants, shops, Square One, Highways + transit. Future LRT. Meticulously maintained. Shows to perfection. (id:47351)
4954 Boston Mills Road E
Caledon, Ontario
For Lease: Custom-Built 4 Bedroom home -Perfect for Country & City Living! This is stunning home offers the best of both worlds, featuring a spacious family-sized kitchen, a wrap-around porch, and a back deck to enjoy peaceful country views. With modern comforts and plenty of living space. This home is deal for families or professionals seeking tranquility without sacrificing convenience. Located at intersection of Boston Mills and Bramalea Rd., just minutes from Highway 410, this property provides easy access to city amenities while offering privacy and serenity. Don't miss this unique leasing opportunity (id:47351)
Studio - 1196 Stanley Drive
Burlington, Ontario
Newly renovated studio basement perfect for couples seeking a stylish and comfortable living space in a prime location. Home is perfectly located just minutes away from great shopping, reputable schools, the Mountainside Park & Recreation Centre, short drive to downtown Burlington, Spencer Smith Waterfront Park and major transport routes Key Features: Brand-New Kitchen: Includes stainless steel fridge and a two-burner stove, ideal for light cooking. Spacious, Open Concept Design: High ceilings and a large window create a bright, inviting atmosphere that doesn't feel like a basement. Modern Bathroom: Fully renovated with contemporary fixtures for a fresh, updated look. Private Entrance: Separate back entrance ensures privacy and convenience. Shared Laundry: Easily accessible for added convenience. Additional Details: Utilities included Parking is not included; however, street parking can be arranged through the city. (id:47351)
Bsmt 1 - 1196 Stanley Drive
Burlington, Ontario
Newly renovated 1 Bedroom basement unit perfect for couples seeking a stylish and comfortable living space in a prime location. Key Features: Brand-New Kitchen: Includes granite countertops, stainless steel fridge, microwave, and a four-burner stove. Spacious, Open Concept Design: High ceilings and multiple windows create a bright, inviting atmosphere that doesn't feel like a basement. Modern Bathroom: Fully renovated 3 piece bathroom Private Entrance: Separate back entrance ensures privacy and convenience. Shared Laundry: Easily accessible for added convenience. Additional Details: utilities included Parking is not included; however, street parking can be arranged through the city. (id:47351)
687 Sprucewood Drive
London, Ontario
Great opportunity in sought-after Stoney Creek subdivision. Two storey home on corner lot. Open concept main floor with lots of natural light. Three bedrooms on upper level including primary bedroom with ensuite and walk-in closet. Finished lower level offers additional living space or place to entertain. Close to YMCA, shopping and schools. Quick possession available. Sold as is, where is. (id:47351)
99 Vale Avenue
St. Catharines, Ontario
Nestled in the desirable Haig area of St. Catharines, this charming bungaloft-style home offers the perfect blend of comfort and convenience. Step inside to an inviting entryway that leads to a seamless open-concept living space, where the family room, dining area, and kitchen come together effortlessly - ideal for both everyday living and entertaining. The beautifully finished loft upstairs provides a versatile space, perfect for a home office, reading nook, or extra storage. Situated in a prime location, this home is just minutes from top-rated schools, shopping, scenic parks, and easy highway access, making it an excellent choice for families and commuters alike. Don't miss your chance to own this stunning home in a sought-after neighborhood! (id:47351)
