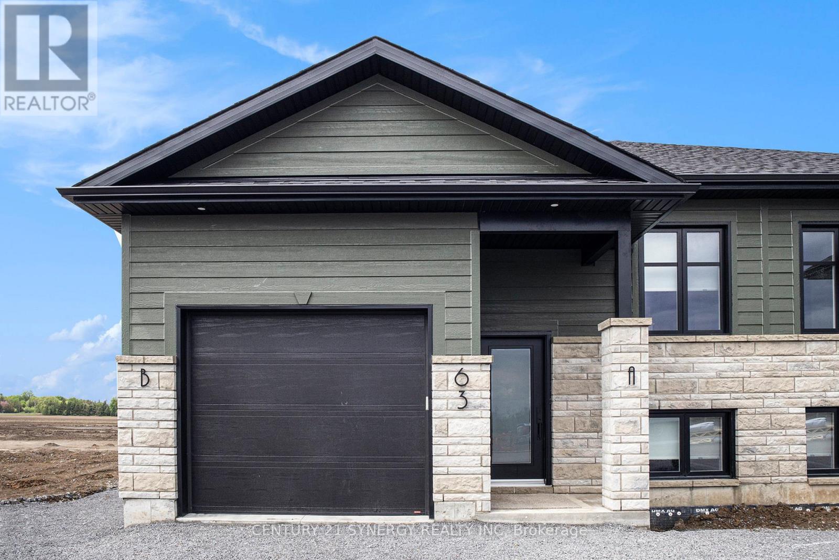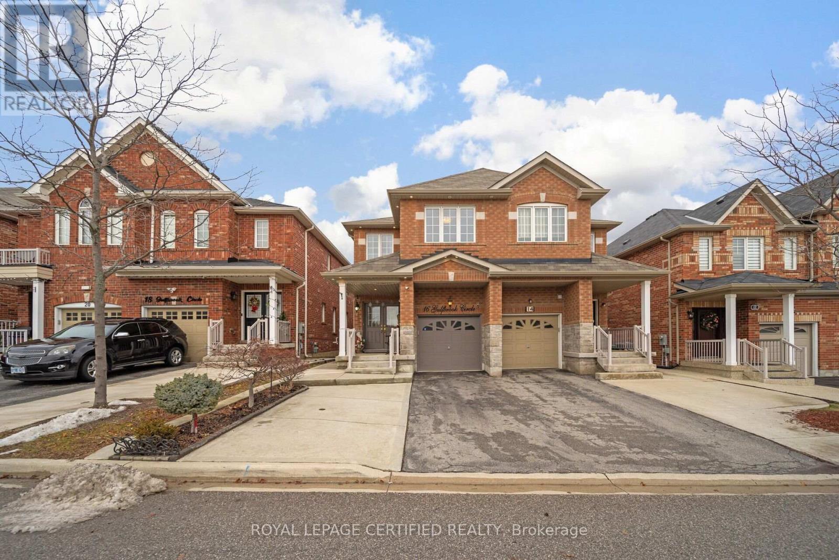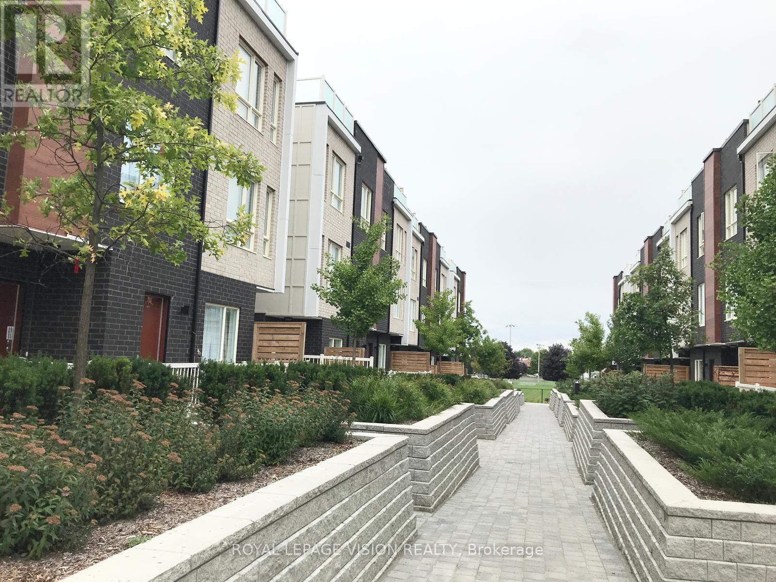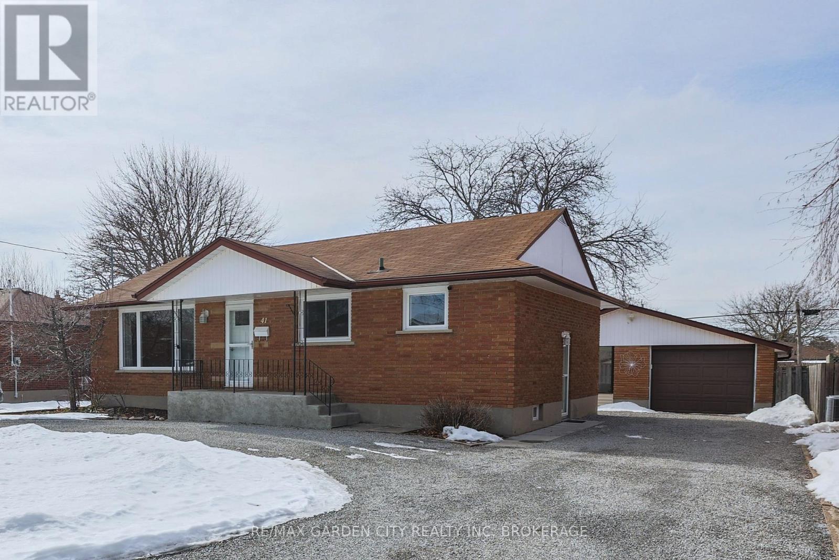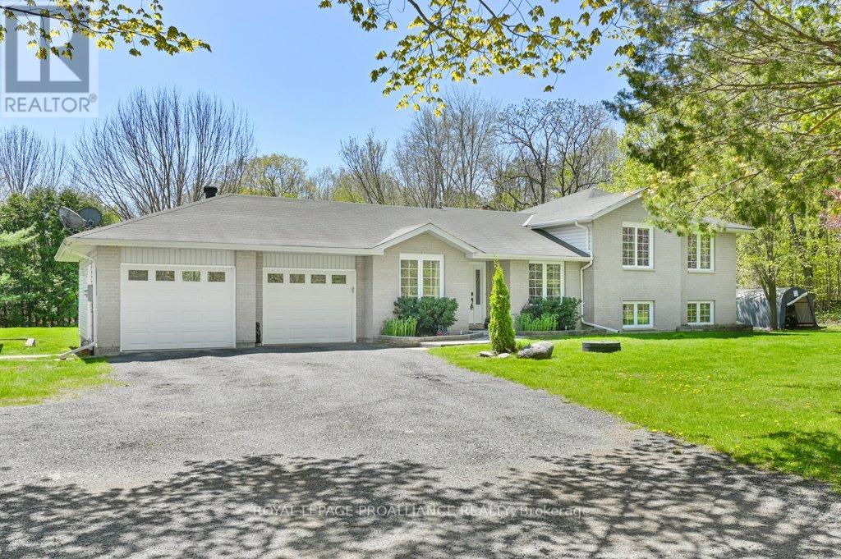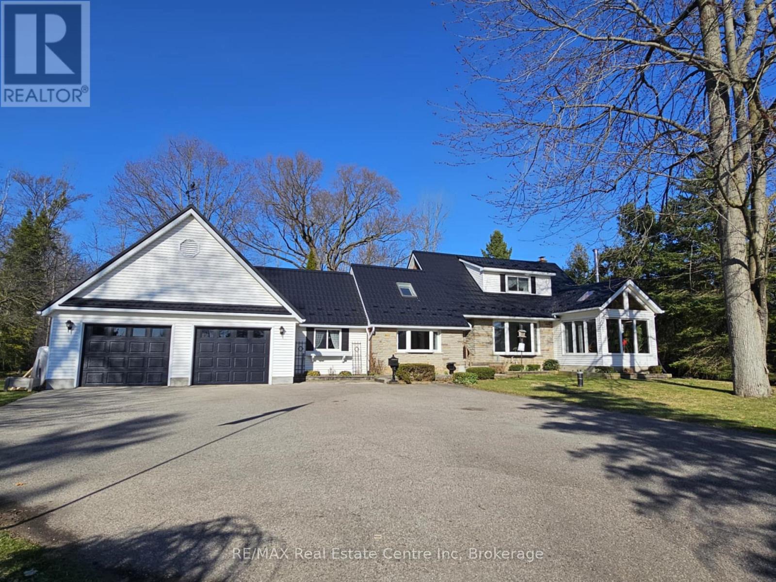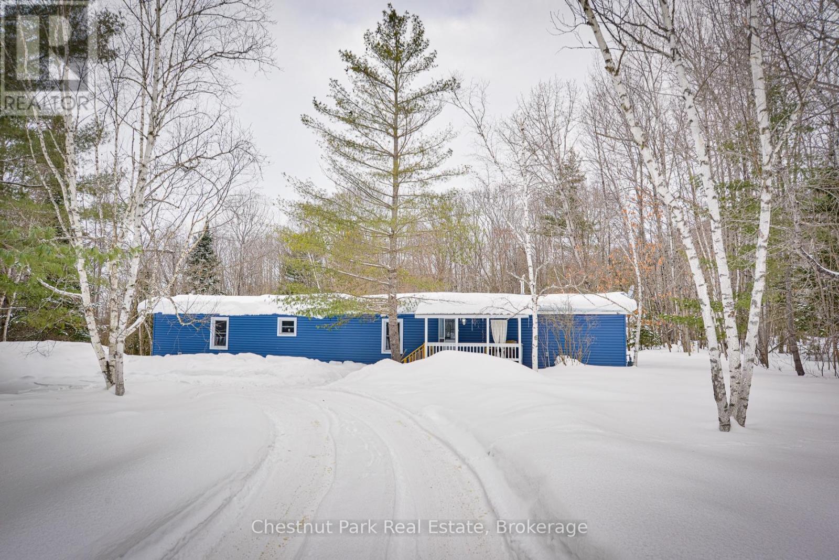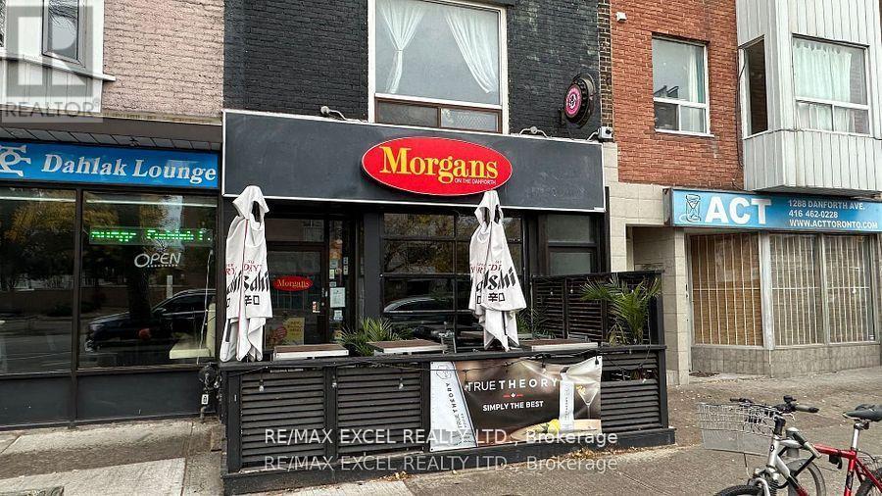B - 65 Helene Street
North Stormont, Ontario
Discover the perfect blend of comfort and tranquility in this charming 2-bedroom, 1-bathroom lower unit rental. Located in a peaceful neighborhood of Crysler. This home is conveniently close to local amenities, schools, parks, and transit options. The well-appointed kitchen is designed for the home chef, featuring sleek countertops, modern appliances, and ample storage. Both bedrooms offer generous closet space and large windows that fill the rooms with natural light, creating inviting private retreats. The full bathroom with a tub/shower combo provides all the essentials for daily living. Parking for 2 is included. Tenant is responsible for heat, hydro, water & internet. Don't miss this opportunity make this beautiful space your own! ID's, Rental application, Proof of income, Credit check, Letter of Employment, First & Last month's rent deposit required. Proof of content insurance required. Tenant pays Hydro, Gas, Water/Sewer, Cable/Internet. No Pets. (id:47351)
A - 65 Helene Street
North Stormont, Ontario
*Pictures of similar model* *This unit is BRAND NEW CONSTRUCTION & NEVER LIVED IN* Welcome to your brand new 2-bedroom, 2-bathroom upper unit in the charming town of Crysler! This beautifully designed rental offers the perfect combination of comfort and convenience. Located in a peaceful neighborhood, you're just minutes away from local amenities, schools, parks, and transit options. The bright, open-concept layout features a chef's kitchen with sleek countertops, modern appliances, and ample storage. The spacious primary bedroom boasts a spa-like ensuite, while the second bedroom is serviced by a stylish 3-piece bathroom. Enjoy abundant natural light, generous closet space, and access to the garage and backyard. Parking included ( 1 garage space & 2 laneway spaces). Tenant is responsible for heat, hydro, water & internet. Don't miss out! Make this beautiful space yours! ID's, Rental application, Proof of income, Credit check, Letter of Employment, First & Last month's rent deposit required. Proof of content insurance required. Tenant pays Hydro, Gas, Water/Sewer, Cable/Internet. No Pets. (id:47351)
214 Adley Drive
Brockville, Ontario
This beautifully maintained, two-year-old end-unit townhome bungalow offers contemporary living with the added assurance of a 5-year Tarion warranty. Nestled in the welcoming Brockwoods neighborhood, this home is just a short drive from downtown Brockville, putting shopping, dining, and a variety of local amenities right at your doorstep. The open-concept design seamlessly blends the kitchen and living areas, creating an inviting space perfect for both everyday living and entertaining. The kitchen is highlighted by a central island, providing both functionality and style. The generous primary bedroom features a walk-in closet and a private 3-piece ensuite bath for ultimate comfort and convenience. A second bedroom and full bathroom offer plenty of room for family or guests. The full, unfinished basement is a blank canvas, with rough-ins for a third 3-piece bath, offering endless possibilities for storage or future development. With Swift Waters School, St. Lawrence Park, and the Brockville Golf and Country Club just minutes away, this home is ideal for families or anyone who enjoys an active lifestyle. (id:47351)
625 Braemore Road E
Burlington, Ontario
Welcome to this beautifully updated home in one of Burlington's most prestigious neighborhoods! Conveniently located near the QEW, GO stations, and just minutes from Lakeshore Road, this property offers both style and functionality. Open-Concept Living Bright family room, dining area, and a custom kitchen with quartz countertops, high-end stainless steel appliances, and a large island perfect for entertaining. Private Backyard Oasis Oversized yard with mature landscaping, a two-tiered deck & pergola, ideal for outdoor relaxation. 3 Spacious Bedrooms Includes a master with a double closet and an updated full bathroom with quartz countertops. Versatile Lower Level Features a cozy family room, an additional bedroom, a full bath, a powder room, and a separate laundry area, ideal for an in-law suite, nanny suite, or rental income. Upgrades & Features: Updated windows & doors (2021) Roof replaced (2016) 200 Amp electrical panel + 40 Amp EV charger outlet Separate entrance for added convenience. This home is a rare gem with privacy, space, and modern upgrades. Dont miss out! (id:47351)
1336 Clarriage Court
Milton, Ontario
West Country Milton Model "Prinston" Elv A Living Area 2754 Sq.Ft Finished Basement With One Bedroom And Washroom Finished Area and kitchen 708 Sq.Ft 5 New Home Move In And Enjoy This Prestigious Home. Upgraded Kitchen, Hardwood Floor 5 Washrooms, Deck For Summer Treat, Balcony And Many More..Appl Fridge,Dishwasher, Stove, Washer/Dryer, Window Coverings And Elf IncludedBrokerage Remarks (id:47351)
16 Gulfbrook Circle
Brampton, Ontario
Top 5 Reasons Why Your Clients Will Love This Home; 1) Stunning Semi-Detached Home With Great Curb Appeal Located In One Of The Most In-Demand Neighbourhoods Of Brampton. 2) Gorgeous Open Concept Main Floor Plan With An Abundance Of Natural Light - The Most Ideal Starter Detached Home!. 3) On The Second Floor You Can Find Three Great Sized Bedrooms Including A Primary Suite W/ Walk In Closet & Ensuite Bathroom. 4) On The Lower Level You Can Find A Professionally Finished Rec Room Basement With Separate Entrance From Garage. 5) In The Backyard Oasis You Will Be Mesmerized By The Oversized Backyard Deck & The Advantage Of No Rear Neighbours. **EXTRAS** Close To Top Rated Schools, Public Transit & Retail Plazas! (id:47351)
558 Baker Hill Boulevard
Whitchurch-Stouffville, Ontario
Welcome to this stunning, never-lived-in luxury home in the prestigious community of Stouffville, surrounded by renowned golf courses, lush green spaces, and upscale estates. Boasting over 4,000 square feet of living space, this exceptional residence sits on a premium 70-foot frontage lot and is just a 5-minute walk from a newly built French immersion school and a beautiful parkette, offering an unparalleled lifestyle in one of Stouffville's most sought-after neighborhoods. This exquisite home showcases elegant flooring on the main level and upper hallway, complemented by a striking oak staircase with sleek iron pickets. Custom blinds adorn every window, enhancing both privacy and style. The open-concept kitchen is a chefs dream, featuring a premium gas range, luxurious quartz countertop, high-end stainless steel appliances, and seamless integration with the spacious living and dining areas. Soaring 10-foot ceilings on the main floor and 9-foot ceilings on the second, along with a beautifully designed waffled ceiling in the family room, create an inviting and sophisticated atmosphere. The primary bedroom is a true retreat, boasting a huge walk-in closet and a spa-like ensuite, perfect for relaxation. Designed for both style and convenience, the home offers an upstairs laundry, along with 24x24 designer tiles in the kitchen, foyer, and bathrooms. A finished basement with a separate entrance provides additional flexibility, featuring a bedroom, a fully equipped kitchen, and a modern 4-piece bathroom perfect for rental income or multi-generational living. Don't miss this rare opportunity to own a masterpiece in an elite location! (id:47351)
29 - 1363 Neilson Road
Toronto, Ontario
4 YEARS NEW A Beautiful Bright 2 Bedrooms + Den Main Level Stack Condo Townhouse. New Kitchen, Laminate Floor In Living, Kitchen, Den. WALK TO SCHOOL GROCERY, SHOPPING MALL, Next To Malvern Walk-In Clinic, Just Outside TTC BUS STOP, Closed Centennial College, U Of T Scarborough Campus. Very Convenient Location. OWN Locker, UNDERGROUND PARKING Bike Storage & Multiple Visitors Parking,PRIVATE OPEN SPACE FRONT AND BACK CONCRETE PATIO WITH PRIVACY SCREEN FOR BBQ (id:47351)
816 - 3655 Kingston Road
Toronto, Ontario
Do you enjoy your coffee with sensational views? The huge south facing balcony (or maybe it's a terrace?) overlooks the quiet tree-lined streets and beautiful homes of Guildwood. Enjoy the seasonal LAKE VIEWS & relaxing lake breezes! You know what else is fabulous? It's SUPER RARE to have a 1+1 bedroom condo with 2 FULL WASHROOMS - an en-suite and one for guests! This is the first time this model has been offered for sale, and at over 700 sq ft you won't feel crowded. Spacious and bright, it has all the features condo buyers love: NO CARPET, 9' ceilings, SMOOTH CEILINGS, facing the quiet side of the building, and a full-counter kitchen with breakfast bar (many newer condos have a 'strip kitchen'). Sparkling clean & MOVE IN READY! Larger floorplan than Includes an owned locker, PREMIUM PARKING LOCATION near the elevator. Shopping across the road, TTC at your door & close to the Guildwood GO. This is a dog-friendly building with no size restrictions. Thinking of investing, this condo is close to UTSC with express busses right at the front door for easy commuting. Check out the video! (id:47351)
7 Jenny Wren Way
Toronto, Ontario
Location, Location! Cozy Townhouse in the Desirable North York Area. Quiet, Family Friendly Street. Bright & Spacious 3 Bedrooms Plus Finished Walk Out Basement , Great Layout, Hardwood Floor Throughout, Top Ranking Schools: AY Jackson Ss. Cliffwood P.S, Highland J.H.S. South Facing Fenced Backyard . Close To Schools, Park, Ttc, Supermarket, Restaurants, Community Center, Easy Access To Hwy 404... (id:47351)
4 Sydnor Road
Toronto, Ontario
This beautiful 4-bedroom detached home with a double garage sits on a spacious 60' x 100' lot, offering both comfort and privacy. The main floor is bright and airy, featuring large windows, hardwood flooring, and pot lights throughout. Recent upgrades include marble flooring, a granite kitchen countertop, a new gas stove, and a range hood, crown molding adding a modern and luxurious touch. The second floor boasts four generously sized bedrooms and three newly renovated bathrooms, providing a stylish and functional living space. The separate-entry basement apartment is a fantastic bonus, offering three oversized bedrooms, a fully equipped kitchen, and a cozy living room. Whether used for personal entertainment or rented out for extra income, it provides great flexibility and investment potential. Plus, an extra washer and dryer in the basement add to the convenience. Absolutely move-in ready, this home is located in a quiet yet highly convenient neighborhood, just minutes from bus stops, gas stations, public schools. Close to Hwy404, supermarkets, community centers, and shopping malls. A.Y. Jackson High School. Roof (2019), Kitchen and Bathrooms(2022), Furnace (2022) . (id:47351)
41 Howard Avenue
St. Catharines, Ontario
Classic North End St.Catharines Bungalow! Located just off Lake Street between Linwell & Lakeshore this charming 60x139 foot property is the perfect slice of Niagara and a great deal waiting to happen. As you pull into 41 Howard Avenue you are met with a convenient half circle driveway in addition to the straight drive leading and detached garage, which together fit upwards of 8+ vehicles. Inside we find a 5 bedroom and 2 full bathroom home with excellent in-law suite potential. Well-kept throughout and updated as need be this comfy option has a great overall feel and while being completely move-in-ready theres also room for upgrades. The backyard space is the perfect size with lots of room for fun and a screened in entertainment area attached to the garage space. A short drive to QEW access and within minutes of all necessities this solid brick bungalow is ready to finds its new family. (id:47351)
13 Melville Drive
Ottawa, Ontario
Nestled on a sought-after, family-friendly street in the desirable Barrhaven-Pheasant Run community, this beautifully maintained by long-time owners, this 4-bedroom, 3-bathroom detached home offers an ideal blend of space, comfort, and convenience. Situated on a 55' x 100' lot, this 2-storey home boasts plenty of living space, perfect for growing families. Step inside to a welcoming foyer with a double closet and inside entry from the garage. The bright and inviting living room features a bay window, hardwood floors, and a cozy gas fireplace, seamlessly flowing into the formal dining room, complete with crown molding, built in buffet & patio door leading to the yard. The spacious eat-in kitchen offers ample cabinetry and direct sightlines to the adjoining family room, which is slightly sunken for added character. This warm and inviting space features a second fireplace, vaulted ceilings, skylight, and a patio door leading to the side deck, creating an excellent indoor-outdoor connection. Upstairs, the primary bedroom boasts a 3-piece ensuite, while 3 additional well-sized bedrooms share a 4-piece bathroom with a soaking tub. The lower level offers fantastic potential, featuring a laundry area, a cold storage room, and ample space for future development, whether it's a recreation area, home gym, or workshop. Outside, the fenced backyard provides a private retreat, perfect for relaxing or entertaining. With an attached 2-car garage and a private double driveway. Furnace (2014). Enjoy the benefits of living in a well-established neighborhood, just minutes from top-rated schools, parks, shopping, transit, and recreation facilities. A wonderful opportunity for families looking for a spacious home in a prime location! The property is being sold in "as is" condition with no warranties or representations, as the Power of Attorney has never lived in the home. Pre-building inspection on file. 24-hour irrevocable on all offers. Some photos have been virtually staged. (id:47351)
5 Fraser Street
South Stormont, Ontario
Discover this charming, well-maintained home in St. Andrews, perfectly designed for both comfort and convenience. With 1+2 bedrooms and 2 bathrooms, this semi open-concept gem offers seamless flow between spaces, making it ideal for entertaining or cozy nights in. Commuters will love the prime location, just minutes from the 401, allowing easy access to surrounding areas.The home boasts a durable metal roof, ensuring low maintenance for years to come. Outside, enjoy a large, detached garage and a storage shed for all your needs. The deep, private lot offers ample space for outdoor activities, while the spacious deck off the dining room, complete with a gazebo, provides a tranquil retreat to enjoy morning coffee or evening gatherings. Don't miss out on this wonderful property that combines peaceful rural living with quick highway access. (id:47351)
347 Downs Road
Quinte West, Ontario
Welcome to 347 Downs Rd A Refined Country Retreat Just 10 Minutes from the 401. Nestled on a picturesque country lot, this elegant home offers an exceptional blend of comfort, style, and functionality. Featuring natural gas, a double-car garage, and a detached heated workshop, this thoughtfully designed residence provides ample space for both family living and entertaining. The inviting front foyer leads seamlessly into the sophisticated dining room and an impressive, updated kitchen adorned with quartz countertops, a coffee bar, double sinks, and a natural gas stove. Overlooking the expansive private backyard, this culinary space is as beautiful as it is functional. The main floor laundry adds everyday convenience with easy access to the back decks, creating a perfect transition to outdoor relaxation. Upstairs, three generously sized bedrooms include a primary suite with a spacious walk-in closet. The additional bedrooms offer comfort and flexibility for family or guests, while a fourth bedroom on the lower level serves as a private guest room, home office, or additional living space. The lower level is a true retreat, featuring a warm and inviting family room bathed in natural light. With French doors, a large window, and a cozy wood stove, this space is both charming and spacious. The walk-out basement extends to a beautiful patio, offering serene views of the backyard. Modern comforts include natural gas heating, a high-efficiency furnace, and a natural gas stove. Perfectly balancing elegance with country charm, this exceptional home is just minutes from the 401. All appliances are included. (id:47351)
Ph1 - 885 Clonsilla Avenue
Peterborough, Ontario
Stunning Penthouse Condo with Breathtaking Views! This exceptional penthouse condo in Lincoln West is one of the largest in Peterborough, offering 2 spacious bedrooms, a den, and breathtaking views in three directions. The master suite features a luxurious en-suite bathroom and ample closet space, while the open-concept living area boasts beautiful hardwood floors. New wool carpeting 2025 has been installed in both bedrooms and the kitchen has new range, dishwasher and refrigerator. Enjoy the outdoors with two private balconies perfect for relaxing or entertaining while taking in the scenic vistas. The condo is ideally located just minutes from shopping, a golf course and the hospital, providing both convenience and tranquility. Additional features include 2 underground parking spots ensuring secure and easy access. This is a rare opportunity to experience living at its finest in a prime location! (id:47351)
45 Irons Avenue
Smith-Ennismore-Lakefield, Ontario
Your retirement living search ends here in Lakefield! Beautifully upgraded townhome with double garage OVERLOOKING THE POND AND FOUNTAIN in Lakefield's charming Lilacs community. Enjoy the walking trails, proximity to the community centre for activities, marina, shopping, restaurants and more just steps from your front door. This home, finished top-to-bottom, offers main level open concept living space with engineered hardwood flooring, living room with gas fireplace, large, sunny kitchen with stone countertops and stainless steel appliances. Spacious primary suite with ensuite bath and walk-in closet. Main level laundry and 2pc bath complete this level. Downstairs you'll find a cozy family room with second gas fireplace, guest bedroom and full bath as well as ample storage space. Outside you'll enjoy the covered front porch with composite decking ( listen to the birds and enjoy nature at it's best ) rear covered deck and patio overlooking the backyard/walking path, landscaping with raised box gardens and LED lit trellis, sprinkler system, as well as natural gas hookup for your BBQ. Interior upgrades include crown molding and trim, gorgeous backsplash, air exchanger, California shutters, and more. Maintenance fees include snow clearing, grass cutting and exterior window cleaning twice yearly. Move in ready ! **Pets are allowed** (id:47351)
5539 Wellington Rd 86 Road
Guelph/eramosa, Ontario
Discover your own private retreat just minutes from Guelph with this stunning 2.5-acre property. This property offers a serene escape with the home set back from the road, surrounded by mature trees that offer both privacy & natural beauty. With over 2,800 sq ft of finished living space, incl a fully finished basement, this home is designed for both comfort & style. The main floor features a spacious living area bathed in natural light from a large bay window & sunroom, offering picturesque views of the expansive property. The kitchen provides ample cabinetry, generous counter space and a breakfast bar for casual dining or a quiet spot for homework or remote work. The main floor primary bedroom is a bright and inviting space with access to an upper bonus room, perfect for a private den or home office. Additionally, you'll find a convenient 2 pc bathroom & a laundry room with plenty of storage and folding space. Upstairs there's 3 additional bedrooms and a full bathroom, providing plenty of room for family or guests. The finished basement offers a wide open rec room & bar areagreat for hosting game nights, movie marathons, or creating your own entertainment hub. There's also a sizable workshop, perfect for hobbyists or DIY enthusiasts. A new f/a gas furnace was installed in 2024 and the metal roof in 2016 offers many many years of maintenance free roofing. Also incl a 200 amp service & a 2.5 car garage with large extra space for parking the toys. Step outside to enjoy two inviting patio areas, ideal for alfresco dining and entertaining. The beautifully landscaped grounds & tranquil pond add to the charm of this exceptional property. Despite its peaceful setting, this home is conveniently located just 2 mins from town and only 6 mins from Costco & the Hanlon Expwy - offering the perfect blend of country living and urban accessibility. Properties like this are a rare find. Dont miss the chance to experience your own slice of paradise and schedule your viewing today! (id:47351)
2 Fox Run Lane
Huntsville, Ontario
Pride of ownership is evident from the moment you set your eyes on this 3-bedroom, 2-bathroom gem, offering the perfect blend of comfort, privacy & modern updates. Located on a quiet dead-end street & backing onto town-owned wooded land, you will enjoy a splendidly peaceful & scenic retreat while being mere minutes from town. Nestled in a prime location in the sought-after Mount Vernon Estates community, 2 Fox Run Lane boasts a very private, well-treed half acre lot. Extensively updated, this home features a full exterior re-siding, ensuring durability & improved insulation, plus a metal roof. The plumbing system has been upgraded by a Red Seal plumber, & with a new ironizer & water filtration system provides high-quality, clean water from the drilled well. The kitchen features wood countertops, double sinks & updated cabinetry, while the primary suite offers a walk-in bath, complete with built-in closet, corner shower & extra storage. Such an ideal layout with 2 more bedrooms located at the opposite end of the residence, providing plenty of room & privacy for family or guests (currently being used as an exercise room & large den). Additional updates include a new Energy Star refrigerator, upgraded bathroom fixtures, & enhanced lighting throughout. Bonus main floor laundry here as well. Be comfortable in all seasons with a/c for those hot summer days & a newer natural gas furnace from fall through spring. Outdoor spaces have also been thoughtfully improved, with a newly topped cedar deck overlooking the yard, updated front stairs & skirting on the front porch. The rear sunroom provides ample storage, yet offers up a cozy retreat with easy access to the backyard, where mature trees create the perfect setting for kids, pets, or evening campfires. A covered front porch adds another outdoor living area in a peaceful & quiet surrounding, & the large circular driveway offers ample parking for multiple vehicles, making this home as practical as it is charming. See it soon! (id:47351)
1282 Danforth Avenue
Toronto, Ontario
Well established restaurant/bar located on the Danforth. The business has been operating for 10 years with a proven sales record. Huge Potential for Chef or owner operation. Approx 1500sft plus full basement and Washrooms on the main floor. LLBO for 57 seat interiors and 12 on the patio (increase to 25 on CafeTO). Excellent BIA and neighborhood who support the Locals. **EXTRAS** $35k spent in 2018 on furniture an leasehold improvement and approx $15k spent in 2019 replaced the entire rooftop exhaust system, makeup air motor and walk-in cooler system. (id:47351)
290 Dundas Street
Woodstock, Ontario
Beautifully Renovated C5 Commercial Unit with Mixed-Use Zoning! This spacious 3487.50 sq. ft. main-floor unit offers multiple offices, a reception area, a common work area, a meeting room, a filing room, A rough in kitchenette two bathrooms, and two staircases leading to city-approved indoor legal parking. Over $300,000 has been invested in renovations, including five legal indoor parking spots equipped with two HRVs, a CO sensor, an automatic door opener, and a separate heated furnace. Additional upgrades include a new flat roof with warranty, a new furnace, a new garage door, updated flooring, fresh paint, and more. A fantastic opportunity for a versatile commercial space! (id:47351)
5539 Wellington Rd 86 Road
Guelph, Ontario
Discover your own private retreat just minutes from Guelph with this stunning 2.5-acre property. This property offers a serene escape with the home set back from the road, surrounded by mature trees that offer both privacy & natural beauty. With over 2,800 sq ft of finished living space, incl a fully finished basement, this home is designed for both comfort & style. The main floor features a spacious living area bathed in natural light from a large bay window & sunroom, offering picturesque views of the expansive property. The kitchen provides ample cabinetry, generous counter space and a breakfast bar for casual dining or a quiet spot for homework or remote work. The main floor primary bedroom is a bright and inviting space with access to an upper bonus room, perfect for a private den or home office. Additionally, you'll find a convenient 2 pc bathroom & a laundry room with plenty of storage and folding space. Upstairs there's 3 additional bedrooms and a full bathroom, providing plenty of room for family or guests. The finished basement offers a wide open rec room & bar area…great for hosting game nights, movie marathons, or creating your own entertainment hub. There's also a sizable workshop, perfect for hobbyists or DIY enthusiasts. A new f/a gas furnace was installed in 2024 and the metal roof in 2016 offers many many years of maintenance free roofing. Also incl a 200 amp service & a 2.5 car garage with large extra space for parking the toys. Step outside to enjoy two inviting patio areas, ideal for alfresco dining and entertaining. The beautifully landscaped grounds & tranquil pond add to the charm of this exceptional property. Despite its peaceful setting, this home is conveniently located just 2 mins from town and only 6 mins from Costco & the Hanlon Expwy - offering the perfect blend of country living and urban accessibility. Properties like this are a rare find. Don’t miss the chance to experience your own slice of paradise and schedule your viewing today! (id:47351)
11 Peterson Street
Drumbo, Ontario
(X12059276) Discover the perfect blend of modern design and village charm in this beautifully crafted custom-built two-story home, located in Drumbo. Built in 2020, this carpet-free home offers spacious living areas, thoughtful design, and unobstructed scenic views. The grand foyer leads into the open-concept main floor, where you’ll find 9-foot ceilings and California shutters throughout. The gourmet kitchen boast granite countertops, a gas stove, and ample storage, perfect for both everyday living and entertaining. A dedicated office space is ideal for remote work, and a main-floor washroom adds to the home’s convenience. The oversized double garage provides plenty of room for vehicles and storage. Upstairs, the home features four spacious bedrooms, including a luxurious primary suite with a five-piece ensuite, featuring a freestanding tub along with double walk-in closets. Two secondary bedrooms connects to a Jack and Jill bathroom, while another has its own four-piece ensuite. The stunning oak staircase adds an elegant touch. The partially finished basement offers endless potential, ready for customization to suit your needs. This home provides excellent accessibility to Highway 401, 30 mins to Kitchener and Brantford, 50 mins to Milton and Hamilton, 45 mins to London ensuring convenience for commuters. Schedule your private showing today and discover all this exceptional home has to offer! (id:47351)
2 Hudson Drive
Brantford, Ontario
Another stunning bungalow designed and built by local builder, Carriageview Construction. This home has all the 'WOW' factor that is sure to impress and presents a modern and functional living space, characterized by its open concept layout and high ceilings. The kitchen is equipped with high-quality finishes, including stainless steel appliances (refrigerator, stove, dishwasher, and microwave). An island serves as a central feature for cooking and socializing, while the dinette area provides dining space. Sliding doors lead from the kitchen to a covered deck measuring 12’x12’, allowing for outdoor entertaining or relaxation. Note the upgraded 5/8 engineered hardwood flooring, trim, lighting and so much more! A main floor Laundry Room & 2 pc bath is conveniently located to/from the Triple Car Garage. In addition to the 1755 sq. ft. finished on the upper level, the lower level is partially finished adding another 720 sq. ft. which boasts a Bedroom, Rec Room & 4pc. Bath. Future potential to finish another 800 sq. ft. Granny Suite in the lower level, which would include: 2 bedrooms, 4pc. Bath, combined Kitchen/Living Room & Laundry. The builder has committed to partially fencing the backyard in Spring at his expense, which will enhance privacy and usability of outdoor spaces. HST & TARION Warranty included in price (id:47351)
