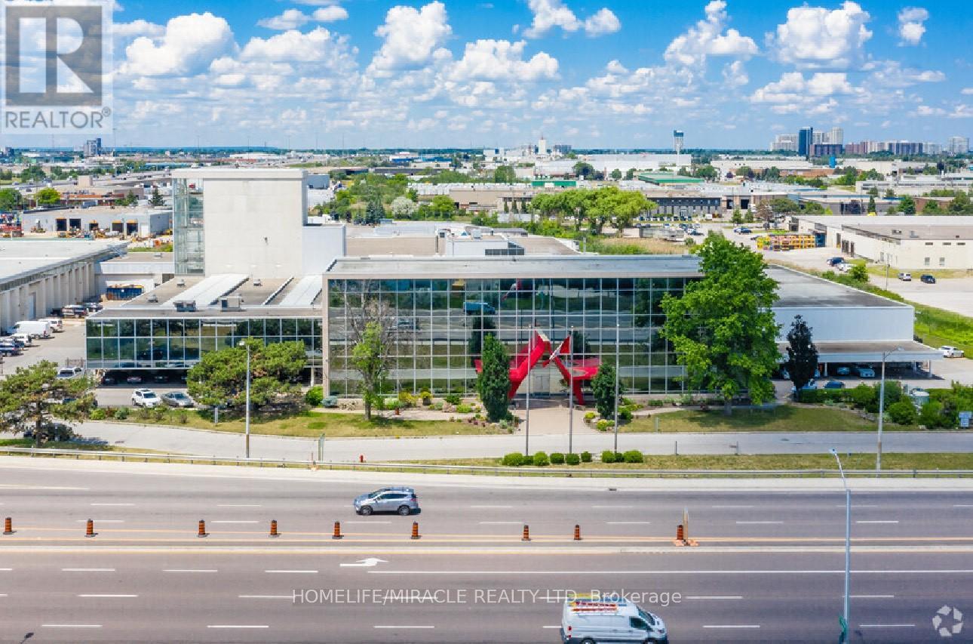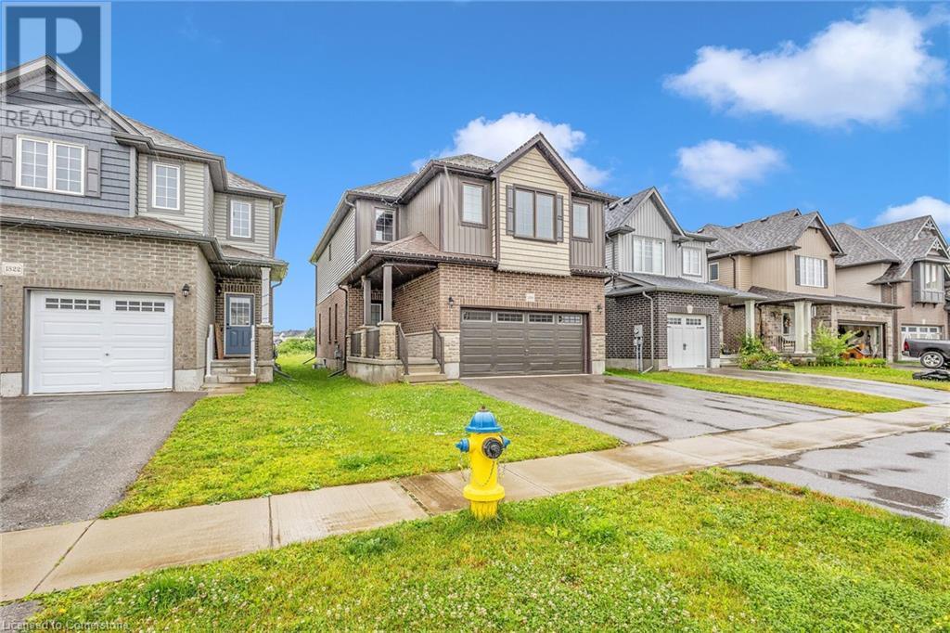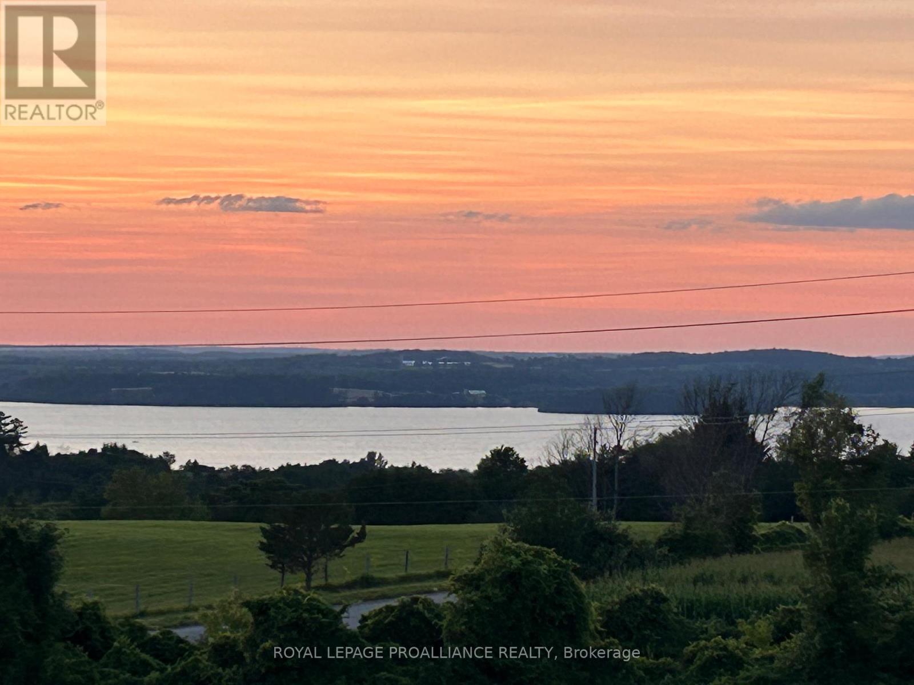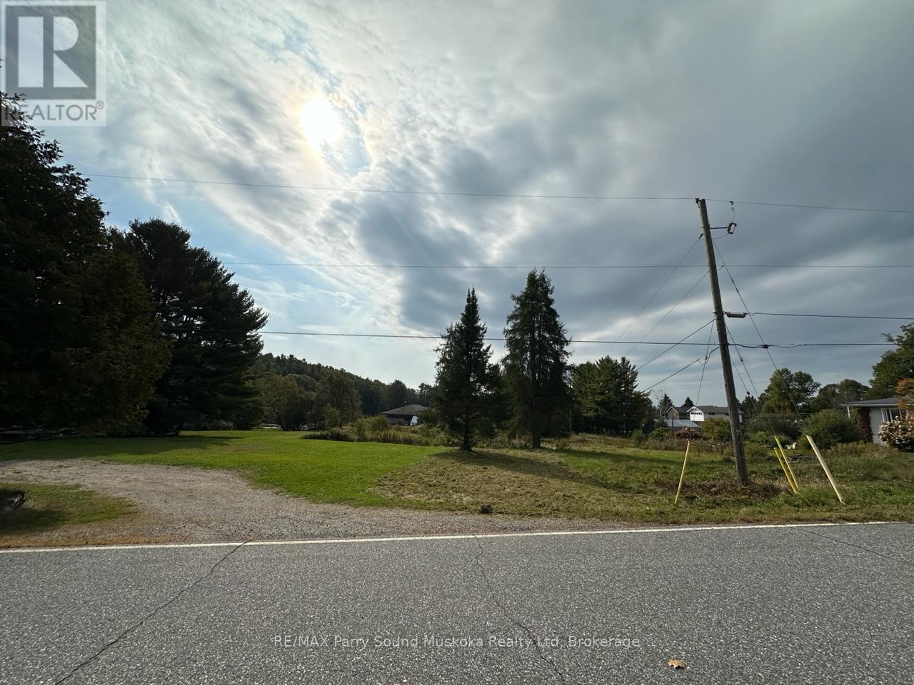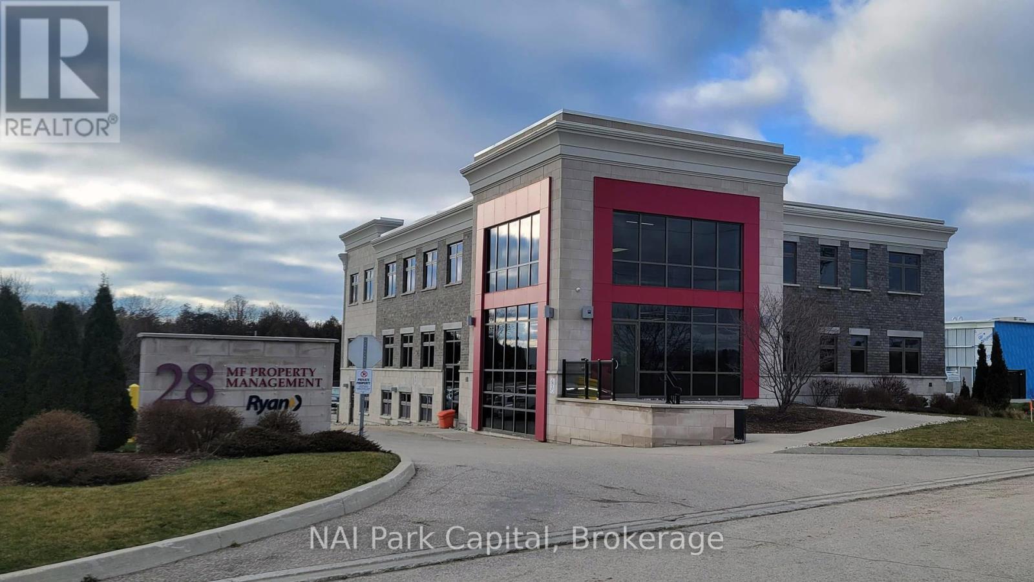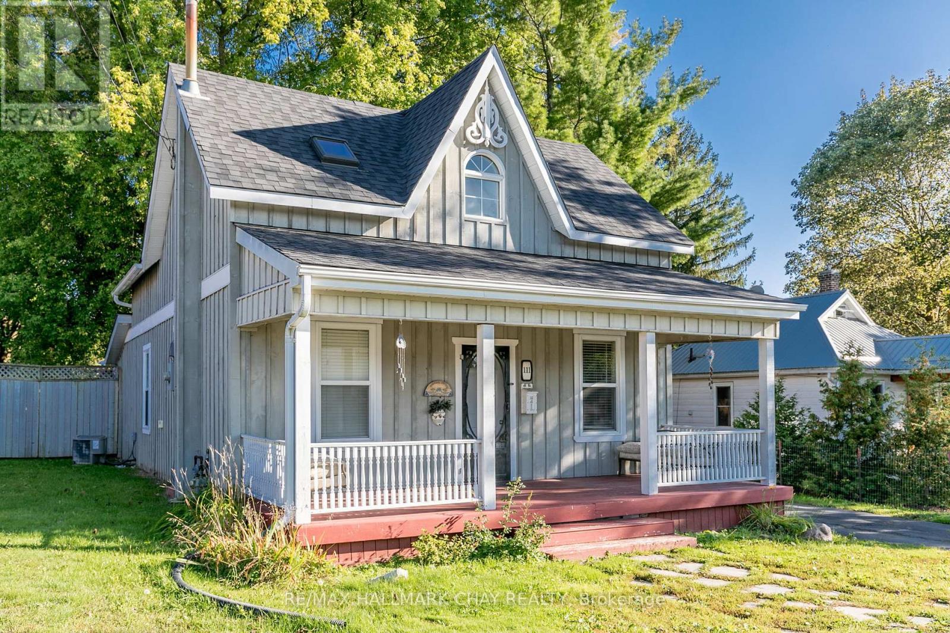142 Simcoe Street S
Oshawa, Ontario
Great Storefront Location On Simcoe Street. Located At Simcoe & John. Traffic Count On This Section Of Simcoe Is Over 8.500 Per Day. Large Storefront Windows. Clean And Very Bright. Free Parking In The Rear. Must Be Seen. Tenant Pays Gas & Hydro. Total Monthly Rent $2500 + $420 TMI + HST (id:47351)
4201 - 1 Palace Pier Court
Toronto, Ontario
For the discerning tenant looking for style, privilege, space, and luxury, Suite 4201 is a stunning condominium residence, with approximately 2,836 square feet of luxury living space, 3-bedrooms, and the most enchanting views of the lake, the city skyline, and High Park. Palace Place is Toronto's most luxurious waterfront condominium residence. Palace Place defines luxury from offering high-end finishes and appointments to a full spectrum of all-inclusive services that include a private shuttle service, valet parking, and one of the only condominiums in Toronto to offer Les Clefs d'Or concierge services, the same service that you would find on a visit to the Four Seasons. **EXTRAS** *Special To Palace Place: Rogers Ignite Internet Only $26/Mo (Retail: $119.99/M). (id:47351)
1149 Speers Road
Oakville, Ontario
YARD ONLY. Rarely offered fenced / secured yard in Oakville. 113 x 45 ft pound with gated entrance. Perfect for overflow or Outside Storage. Attach Schedule B1 and Disclosure to all offers. Listing agent is related to the Landlords. (id:47351)
56748 Eden Line
Eden, Ontario
Welcome to this stunning 3-bedroom, 2-bathroom home that boasts beautiful, modern finishes throughout. As you step inside, you’re greeted by a spacious foyer that opens into an inviting, open-concept living space. The large living room features a cozy fireplace, creating a warm and inviting atmosphere perfect for family gatherings and entertaining. The kitchen is a chef's dream, offering two-tone cabinetry that’s both stylish and functional. White cabinets reach up to the ceiling, while a beautiful grey island serves as the centerpiece of the space. A corner pantry provides plenty of storage, making this kitchen as practical as it is elegant. The kitchen overlooks the living room, ensuring you're never far from the action. The adjacent dining area features large windows that flood the space with natural light, offering picturesque views of the rear yard. Step out from here to the patio and enjoy your outdoor space. The large primary bedroom is a peaceful retreat, complete with a walk-in closet and a luxurious 5-piece ensuite bathroom. Two additional generous-sized bedrooms offer plenty of space for family, guests, or an office. A 4-piece bathroom completes the main floor. Convenience is key with a main floor laundry room, making daily chores a breeze. The large, partially framed basement provides additional space and offers plenty of potential. This beautiful home combines style, comfort, and functionality, making it the perfect place to call home. (id:47351)
58 St Andrew's Circle
Huntsville, Ontario
To be built by Fuller Developments, Huntsville's premier home builder. Luxury 3 Bedroom easy living Bungalow backing onto Deerhurst Highlands Golf Course just outside of Huntsville! This custom built beauty will be Modern Muskoka with 3 bedrooms/2.5 baths and offers a comfortable 2,000 square ft of finished living space! Attached oversized tandem garage with interior space for 3 vehicles and inside entry. A finished deck across the back(partially covered for entertaining)looking towards the 15th hole. The main level showcases an open concept large Great room with natural gas fireplace. The gourmet kitchen boasts ample amounts of cabinetry and countertop space, a kitchen island and walkout to the rear deck. The master bedroom is complete with a walk-in closet and 5 pc ensuite bathroom. The 2 additional sized bedrooms are generously sized with a Jack and Jill privilege to a 4 piece bathroom. A 2-piece powder room and well-sized mud room/laundry room completes the main level. The walkout lower level with in floor radiant heating can be finished to showcase whatever your heart desires. Extremely large windows allow for tons of natural sunlight down here. Located minutes away from amenities such as skiing, world class golf, dining, several beaches/ boat launches and is directly located off the Algonquin Park corridor. (id:47351)
Ptlt 17 Lakeshore Road
Wainfleet, Ontario
Build the home of your dreams on this beautiful 1-acre lot in sought-after Wainfleet, just a short walk from the picturesque sandy beaches of Lake Erie, where you can spend your summers soaking up the sun. Executive homes are planned for the opposite side of the road, adding to the appeal and completing the neighborhood. Just minutes from the vibrant Port Colborne, with its charming boutiques and local restaurants. If you’re a golf fan, there are two courses nearby, plus a mini-golf at Long Beach. Start planning today and turn your dream lifestyle into reality! (id:47351)
9 Beach Road
Oro-Medonte, Ontario
Act now to own this private waterfront lot on Bass Lake, minutes west of Orillia and 75-minutes from the GTA. This is a rare opportunity to build your dream home in peaceful, treed setting. The property is located at the end of a cul-de-sac turn around, adjacent to a pedestrian entrance near the south side of Bass Lake Provincial Park. The lot has had significant shoreline improvements that include a sheet pile retaining wall spanning the width of the property, a covered wet-slip supported by steel pillars, a channel dredged in front of the wet-slip and a permanent concrete & aluminum framed dock ready for your finishing touches. Property is being sold 'AS IS' by a non-occupying estate trustees with no representations or warranties. Easy to show, offers considered any time. (id:47351)
1000 Steeles Avenue E
Brampton, Ontario
This move-in-ready office space offers a combination of fully built-out private offices, a dedicated meeting room, and a well-equipped lunchroom. The property is professionally managed and meticulously maintained, providing a high-quality work environment. Additionally, there is an opportunity for prominent street-facing building signage, enhancing business visibility. Office spaces are available in a range of sizes, from 500 sq. ft. to 7,000 sq. ft., with pricing varying based on the size and specific requirements. (id:47351)
1255 Southdale Road E
London, Ontario
Superb investment opportunity describes this high profile, high traffic property minutes from all amenities including 401 access. Triple AAA long term tenant with triple net lease. Tenant still under lease for another year with an additional 5 year renewal extension at the tenant's option. Future development potential of the almost one acre site further improves your investment. (id:47351)
8 Chiming Road
Brampton, Ontario
Wow! Absolutely Gorgeous 2 Bedrooms plus Den Legal New Basement Comes With Full Washroom, ensuite Laundry, Located At Very Convenient And Central Location###only Looking For Aaa Tenants as immediate and small family### No Carpet In The House, Near Transit,Schools,Parks,400 Series Hwys, Pearson International Airport##one Car Parking##Tenants to pay 30% utilities####(Tenant to have their own internet) **EXTRAS** Fridge, Stove, Washer, Dishwasher, Dryer, All Elf's,Required:Rental App,Credit ChecW/Score,Employment Letter,Pay Stubs,References Certified 1st&Last Month Deposit,10Post Dated Cheques,security deposit,Tenant Insurance,Govt Id'sExtras: (id:47351)
20 (4) - 7956 Torbram Road
Brampton, Ontario
Beautiful contemporary-designed main-floor office space for lease - ideal for a wide range of professionals, including accountants, lawyers, paralegals, insurance brokers, mortgage brokers, financial advisors, immigration consultants, real estate brokers, logistics companies, and more. The impressive lobby features 20-foot ceilings and a comfortable waiting area, creating a welcoming and professional first impression for clients and guests. Tenants will have access to two spacious, fully furnished boardrooms, ideal for meetings and presentations, which can comfortably accommodate a large number of attendees. Additional amenities include three washrooms, one of which is accessible, and two shared kitchenettes for added convenience. Located in the Steeles & Torbram area of Brampton, this office space is in a highly accessible and well-connected business hub, with easy access to highways, public transportation, and Pearson International Airport. The building provides lots of parking for tenants and visitors, ensuring convenience for employees and visitors. The surrounding area also features a variety of restaurants and cafés, including Tim Hortons and McDonald's, perfect for quick lunches and coffee breaks. (id:47351)
9 Waring Court
Toronto, Ontario
Earl Haig S-S School Area***Impressive Total/Modern Reno'd(Spent $$$)*Extensively Reno'd/Upd'd Move-In Cond*Prof. Reno'd/L-U-X-U-R-I-O-U-S Interior & Tastefully Decorated/Finished-4 Levels Spacious Living Area-----Move-In Condition***Extensive Use Of Hardwood Floor---Marble Flr---Full Wd Paneld Wall,Existing B/I Speaker & Existing Quality Cabinet/Vanities,Walnut Library,Walnut Accent In Wall Unit,All New Drs/Wnws,Existing Fireplace,Gourmet Kit Combined W/Dr,W/O To Huge 2Tier Cedar Deck:Move-In Condition & More (id:47351)
1318 Caen Avenue
Woodstock, Ontario
This beautifully designed 2-story house is nestled in a highly desirable neighborhood, just minutes from Highway 401, the Toyota Plant, parks, and schools. The home features 4 bedrooms, 2.5 bathrooms, and boasts a 9-foot ceiling on the main floor. Enjoy the open concept layout with high-end laminate flooring in the living areas, extended kitchen cabinets, a stylish backsplash, and a custom pantry. Upgraded tiles on the main floor add a touch of elegance. The dining area opens to the backyard, and there is convenient 2nd-floor laundry. (id:47351)
D3 - 63 Silver Star Boulevard
Toronto, Ontario
Excellent location with great exposure to Midland and Silver Star, very busy area, closed to all amenities! Wide store front, suitable for a variety of business, excellent for self-use or investment. Motivated vendor, please show and sale! (id:47351)
32 Critcher Avenue
Cambridge, Ontario
Welcome to 32 Critcher Ave, Cambridge! A spacious freehold townhome offering a bright and inviting open-concept layout. The generously sized kitchen and dining area flow seamlessly into the living room, complete with a cozy fireplace. Step outside through sliding doors onto a deck overlooking the fully fenced yard - perfect for outdoor enjoyment. This home features 3 bedrooms and 1.5 baths, including a huge master bedroom with a walk-in closet, offering ample space and comfort. Parking is a breeze with 2 parking spots in the driveway and a 1.5 car garage which offers extra storage space. Don't miss your chance to call this well-maintained townhome your new home! (id:47351)
Pt Lt 1 Minnetonka Road
Alnwick/haldimand, Ontario
Looking for a 4.94 acre building lot with expansive views of Rice Lake and surrounding countryside. Stop, this could be your next home site!Entrance is in, land slightly sloping to the west making it ideal for a walkout basement with colorful sunsets year round. Perennial gardens are already there, great space for your orchard and vegetable garden. Spacious enough for your new home and outbuildings. Fronting on a country sideroad (Minnetonka & 4th Line Roseneath) Easy access to Cobourg, Campbellford, Peterborough and County Road 9. (id:47351)
63 Pineridge Drive
Mcdougall, Ontario
BUILD YOUR DREAM HOME HERE! Nestled in the desirable community of Nobel this spacious 0.72-acre corner lot offers a prime opportunity to build your dream home in a family-friendly neighborhood. Located just minutes from Portage Lake and the town of Parry Sound this mostly cleared lot is ready for development. Positioned on a municipal road with both water and hydro available at the lot line, the property provides convenience and ease for future construction. There is an old septic tank on-site though it has not been in use so the condition is unknown. Buyers are encouraged to perform their own due diligence. This is your chance to create the perfect home in an ideal location! (id:47351)
1&2 - 28 Bett Court
Guelph, Ontario
Up-to 11,120 SF (5,560 SF per floor) of professional office space for lease in Guelph's Hanlon Creek Business Park. Lots of windows allowing ample natural light. Located only minutes from Hwy. 401. Business Park features approx. 165 acres of natural reserve with 12Km of walking trails. Space features private offices, open space, reception area, meeting rooms, etc. Floors could be leased individually. (id:47351)
184 Hwy 8 Highway
Hamilton, Ontario
Generous-size unit within a plaza dedicated to retail and service providers. The unit boasts3009 sq ft and is within a well-anchored centre. Located close to Hamilton General Hospital, minutes from Eastgate Square. Ample parking with convenient access. Transit and QEW accessible. (id:47351)
620 - 3121 Sheppard Avenue E
Toronto, Ontario
Spacious & Stylish 3-Bedroom Suite At The Wish Condos! Unit Is Freshly Painted.This Well-Designed 3-Bedroom 2 Washroom Layout Offers Both Comfort And Functionality, Featuring 9' Ceilings Throughout And Floor-To-Ceiling Windows That Flood The Space With Natural Light. The Modern Kitchen Is Equipped With Sleek Stainless Steel Appliances, While The Primary Bedroom Boasts An Ensuite Bath For Added Privacy. Additional Conveniences Includes Ensuite Laundry And Parking,. Ideally Located Near The Upcoming TTC Sheppard LRT, With Easy Access To Highways 401, 404, And 407. Shopping, Dining, And Everyday Essentials Are Just Minutes Away. Amenities Include Fitness Room; Yoga Studio; Party Room With Fireplace, Dining Area; Outdoor Terrace, Game Room; A Perfect Blend Of Modern Living And Urban Convenience Don't Miss Out On This Fantastic Opportunity! (id:47351)
1 Silvergrove Road
Toronto, Ontario
This stunning, newly built 6,000+ sf home is the epitome of luxury and sophistication, boasting high-end finishes throughout. Nestled in the heart of a friendly and vibrant neighborhood, this exquisite residence offers both comfort and style. As you step inside, you'll be greeted by an open-concept layout featuring soaring high ceilings from the main entrance, and an abundance of natural light. The chef's kitchen is a culinary masterpiece, with contemporary finishes, a large waterfall island with a butler's pantry, and a spacious family room perfect for gatherings and relaxation. The living area flows seamlessly into the dining room, creating an inviting space for hosting guests or enjoying family meals. The beautifully landscaped, south-facing backyard includes an in-ground saltwater pool and a large deck, ideal for summer barbecues. The upper levels boast a private office on its own level and four bedrooms on the second floor. The luxurious primary suite offers a serene retreat with a seven-piece ensuite and a walk-in closet dressing room. Three additional bedrooms each have their own private ensuites, ensuring comfort and privacy for everyone. The lower level is an entertainer's dream, featuring a large rec room, a theatre, two guest suites, and sauna. Additional features include a heated driveway, walkway, and porch, an elevator to all levels, high-end appliances, heated floors in all bathrooms, home automation, and so much more. Conveniently located minutes away from top-rated schools, shopping centers, parks, trails, golf courses, hospitals, and more. Don't miss your chance to make this incredible property your own! (id:47351)
428 Hatfield Crescent
Ottawa, Ontario
Discover your perfect retreat at 428 Hatfield Crescent, Ottawa - a charming bungalow nestled in the welcoming Queenswood Heights community. Ideal for families or investors, this home offers a seamless single-level layout with three bright bedrooms and ample living space on the main floor. The sunlit kitchen, boasting generous countertops and storage, invites you to create memorable meals, while separate living and dining rooms provide space to unwind. Downstairs, a partially finished basement features a second full bath, room for a fourth bedroom, and a spacious family area - perfect for play or relaxation. Outside, a large lot with a carport and driveway accommodates multiple vehicles. Already tenanted, this property doubles as a lucrative rental or a future SDU development opportunity. Embrace a lifestyle of comfort and possibility in a prime Orleans location - your family haven or smart investment awaits! 24 hours notice for viewings, 24 hours irr. (id:47351)
111 Penetang Street
Barrie, Ontario
Welcome To This Unique & Historical Home Located On A Private & Large 51ft x 265ft Lot With Development Potential, Steps From Lake Simcoe & Growing Downtown Core! Over 1400sq/ft Of Living Space w/Soaring 9ft Ceilings, Hardwood Flooring, 10"Baseboards & Crown Moulding & An Open Concept Main Floor. Large Front Porch & Two Rear Decks To Enjoy The Beautiful Lot. Massive Living Room Has A Gas Fireplace & Open To The Kitchen & Dining Room. Large Bedroom Upstairs w/Oversized Walk-In Closet,4-Piece Washroom w/Soaker Tub & Skylight. **EXTRAS** Detached 2-Car Garage/Workshop w/Hydro. Basement Has Lots of Storage Space. Massive Lot w/Many Development Possibilities. Steps Away From All Downtown Amenities, Restaurants, Beaches & Walking Trails. (id:47351)
11 Primrose Heights
Adjala-Tosorontio, Ontario
Introducing This Stunning, Brand-New 1,843 Sqft Home, Nestled In The Highly Sought-After And Rapidly Growing Family-Friendly Community Of Colgan. This Immaculate Property Is The Perfect Blend Of Modern Luxury And Functionality, Offering 3 Spacious Bedrooms And 3 Beautifully Designed Bathrooms. Whether You're A Growing Family Or Simply Looking For More Space To Spread Out, This Home Has It All. The Thoughtfully Designed Floor Plan Includes A Main Floor Primary Bedroom For Ultimate Convenience, Which Is Ideal For Homeowners Who Wish To Avoid Stairs. Featuring 9-Foot Ceilings, A Large Walk-In Closet, And A Luxurious 3-Piece Ensuite Complete With A Stand-Up Shower. The Expansive Living Area Boasting Hardwood Floors Is Perfect For Entertaining Or Simply Relaxing, With Massive Windows That Fill The Space With Natural Light, Creating An Inviting Atmosphere. The Open-Concept Family And Dining Area Features Breathtaking 18-Foot Ceilings, Making The Space Feel Even More Grand And Open. Upstairs, You'll find A Versatile Loft Area That Can Be Transformed Into A Cozy Reading Nook, A Dedicated Home Office, Or Additional Living Space. The Upper Level Also Includes A Bedroom With Oversized Windows And A Full 3-Piece Bathroom, Adding Extra Convenience And Comfort For Family Or Guests. This Home Isn't Just A Townhome It Is An Executive-Style Residence Designed For Modern Living And With The Rare Opportunity To Own A Brand-New Builder Home. This Is Your Chance To Make A Move In This Fast-Growing Area, Conveniently Located Just 5 Minutes From Shops And Amenities In Neighboring Tottenham, This Home Offers The Perfect Balance Of Suburban Tranquility And Easy Access To Everything You Need. Don't Miss Out On The Opportunity To Be Part Of This Vibrant Community Before It's Too Late! (id:47351)







