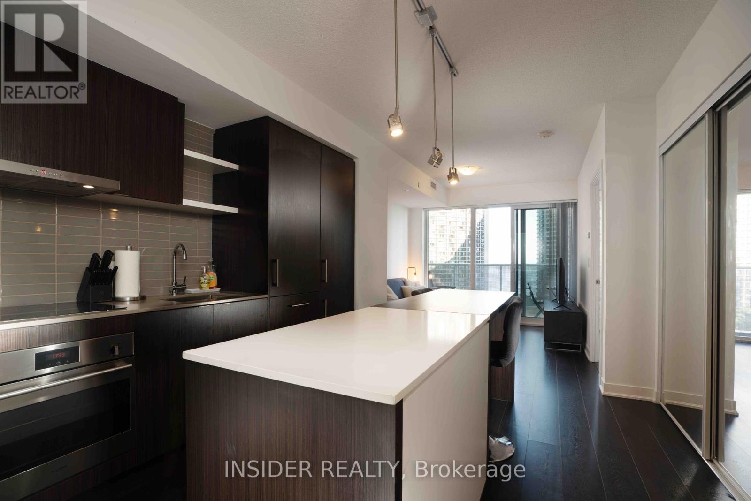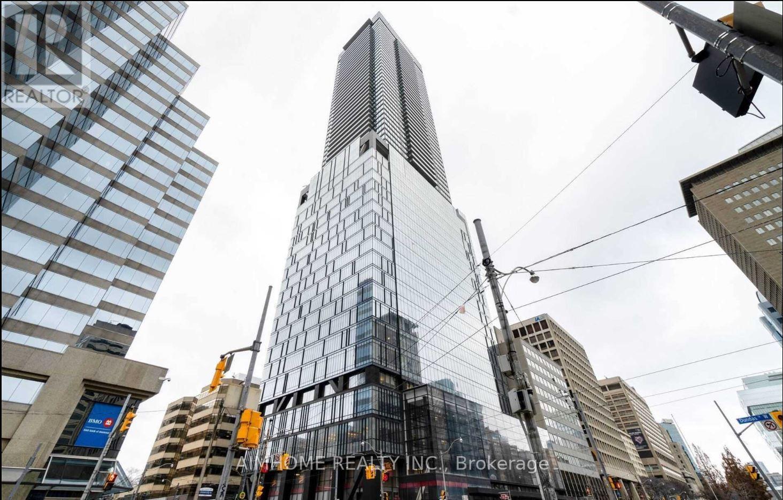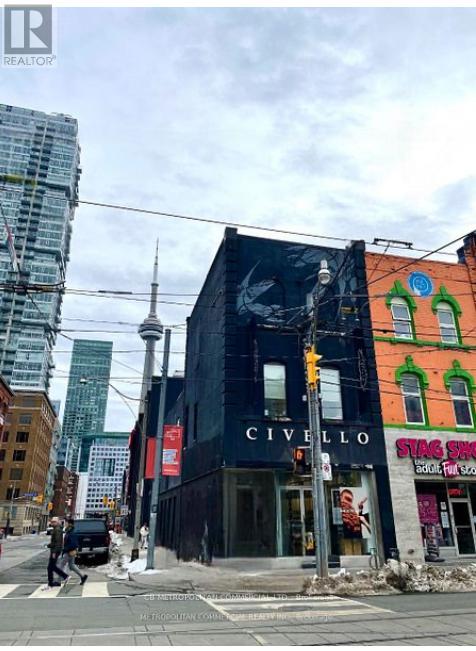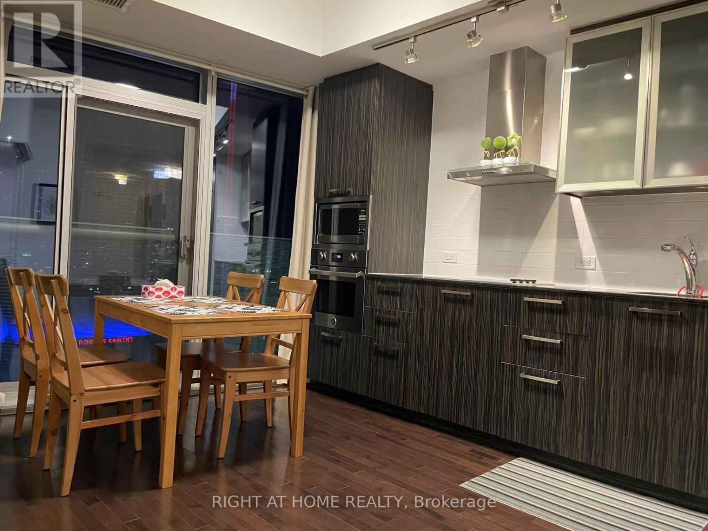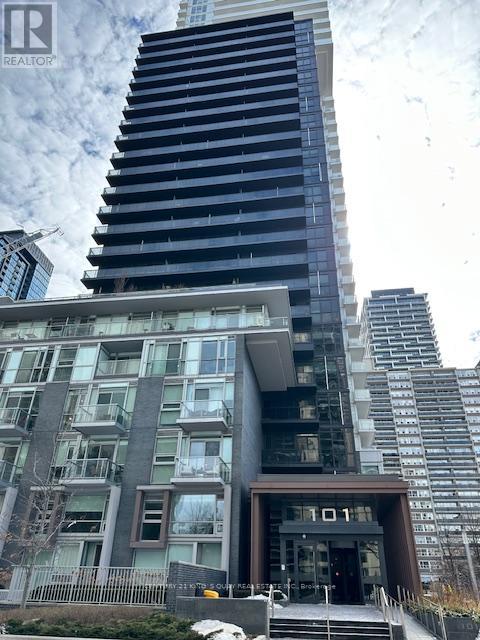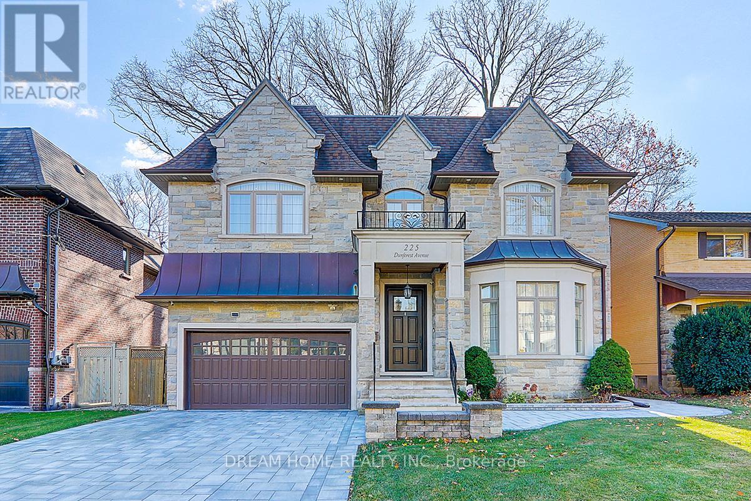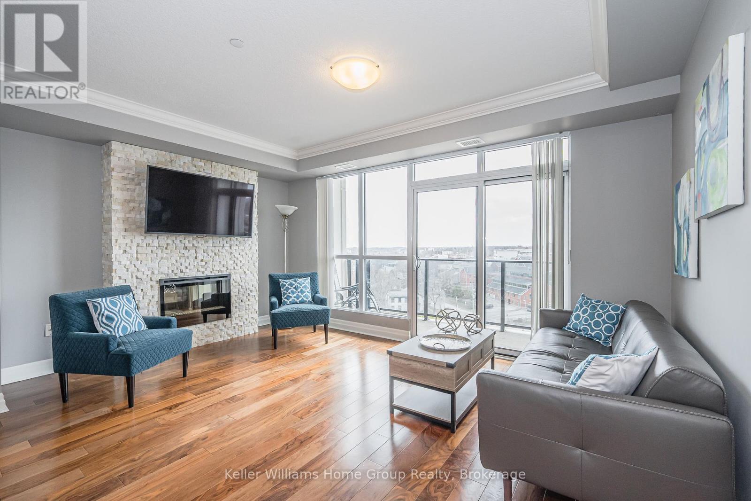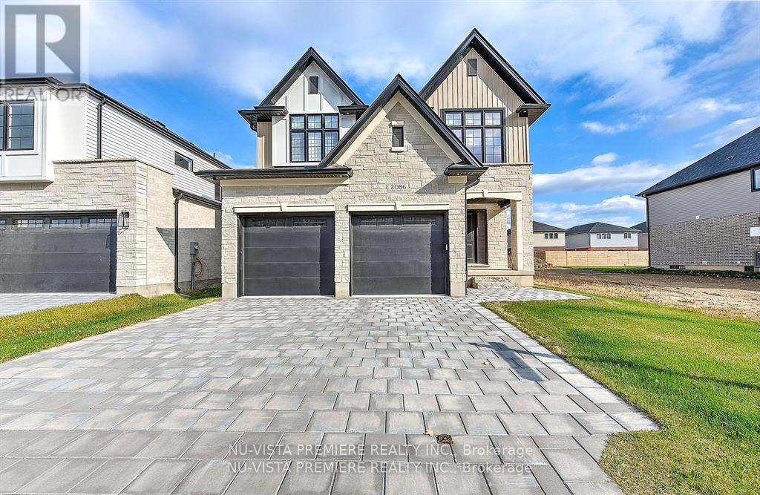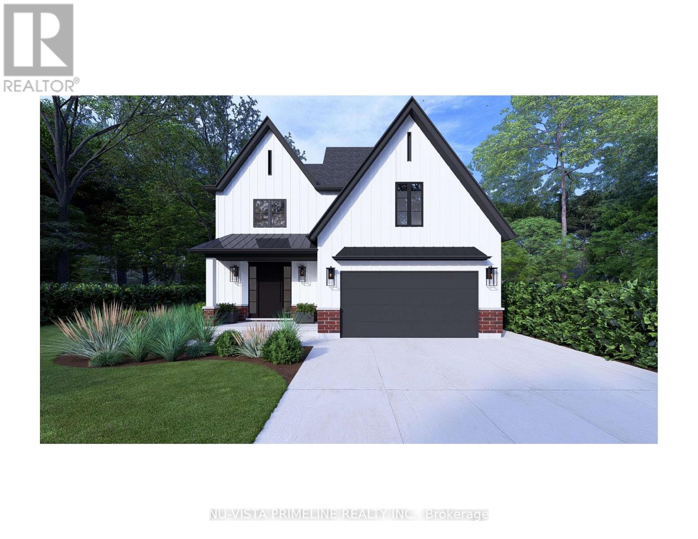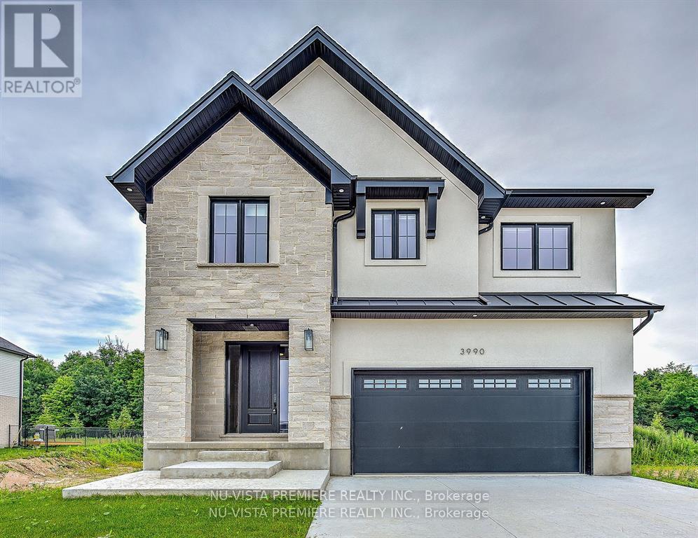Unit 1911 - 51 Lower Simcoe Street
Toronto, Ontario
Welcome to your new home, where breathtaking panoramic vistas redefine luxury living in the heart of Toronto. Perched above the city's vibrant core, this exquisite residence offers an unparalleled perspective of the CN Tower, Ripleys Aquarium, Rogers Centre, Steam Whistle Park, and the serene waters of Lake Ontario all from your expansive, private balcony. Bask in the warmth of natural light from the stunning west-facing exposure, illuminating a space that is both tranquil and inspiring. Situated in an impeccably managed, pet-friendly building, residents enjoy world-class amenities, including two outdoor terraces with BBQs, an indoor pool, a fully equipped gym, a stylish party room, and 24-hour concierge service. Step outside and immerse yourself in Toronto's finest dining, entertainment, cultural landmarks, and seamless transit access all just moments from your doorstep. Experience elevated city living at its absolute finest. Disclaimer: The images in this listing have been virtually staged to help illustrate the potential of the space. Furnishings, decor, and enhancements shown in the photos are for visualization purposes only and may not reflect the actual condition or floor area of the property. Buyers are encouraged to visit the property in person to verify all details. (id:47351)
333 - 30 Tretti Way
Toronto, Ontario
Tretti Condos In Clanton Park! One Bedroom Condo with Modern finishes, generous size primary bedroom and large balcony. Prime Location At Wilson Ave & Tippett Road, Just Steps Away From Wilson Subway Station. Minutes Away From Hwy 401, Shops, Restaurants, And Much More! Less Than 10 Minute Drive To Yorkdale Shopping Centre. Surrounded By An Abundance Of Green Space, A Central Park and all basic amenities. (id:47351)
1409 - 88 Harbour Street
Toronto, Ontario
South Facing 1 Bed with large walk in closet. Direct indoor access to The Path, Union Station, Scotia Area, Rogers Centre, Financial District + Eaton Center. Open concept with view of Love Park + waterfront. Floor to ceiling windows, custom lighting, window coverings, kitchen island with B/I appliances. Indoor access to grocery stores, cafes + shops. Access to 30,000 sq ft Pure Fitness gym, party, games, theatre rooms + BBQs on outdoor terrace with lounge areas. (id:47351)
2009 - 488 University Avenue
Toronto, Ontario
Award Winning Luxury Building In Aaa Location With Direct Subway Access! Bright South Facing Unit With Cn Tower View & High-End Finishings. 4 Piece Bath With Luxury Soaker Tub! Impressive Amenity Space Spans Over 2 Floors With Everything You Need. Steps To Hospital Row, Financial District, Top University In Canada (Uoft), Financial District, Art Gallery Of Ontario, Ocad University, Eaton Centre, Restaurants & More. Unbeatable Location. (id:47351)
1715 - 480 Front Street W
Toronto, Ontario
FULLY FURNISHED and move-in ready! Absolutely STUNNING, rare high floor, south-west facing corner unit in Tridel's high-end, award-winning "The Well" complex! Considered the crown jewel of downtown Toronto luxury condo living, this highly sought after live/work/play development is one of a kind! Don't miss the opportunity to view this gorgeous suite flooded with natural light and featuring unobstructed city and lake views! Luxury exudes in every room with tens of thousands spent on custom upgrades including custom kitchen island with Caesarstone countertops, built-in Bosch wall oven, integrated appliances, custom California closet organizers in both bedrooms, motorized solar blinds throughout, custom ripple-fold sheers, designer wallpaper, and upgraded luxury ensuite bathroom! Primary bedroom features built-in dresser for extra storage and second bedroom features a built-in Murphy bed for versatile use as a bedroom or home office! Fantastic location in prime downtown core, steps to transit, highway, restaurants, shopping, entertainment venues, it's all right here! **EXTRAS** Smart home technology equipped! One locker included; Parking spot with EV charger can be purchased if needed. (id:47351)
2nd Floor - 1171 Dundas Street W
Toronto, Ontario
2nd floor, under renovation and soon to be ready: two Bedrooms, one bathroom (3pc) and one powder room (2pc bathroom) with Juliet balcony at the front, huge balcony / deck at the back on Dundas West. See floor plan attached. Primary location, just steps away from Ossington and Trinity Bellwood, the heart of real downtown Toronto. The Streetcar and buses are right in front of the building. Surrounding with restaurants and retail stores. Each apartment has a nice layout, a lot of natural lights in the living room and skyline in the bedroom/kitchen. Kitchens with all brands new appliances; en-suite laundry. Ready to move in from April 1st or May 1st. Price: $3,000/month, utilities extra (id:47351)
269 Queen Street W
Toronto, Ontario
Rare Queen St W Prime Centre Court Corner Opportunity At Duncan Street. Trendy Commercial Hub. Bright, High Ceilings, Updated, Floor To Ceiling Windows, Good Bones. Space Has Style, And Sleek Modern Character. Perfect For Retail, Professional, Office, Tech, Creative, Medical, Wellness, Beauty, Food, Gallery. Excellent Space Over Two Floors W/Cool Industrial Accents, Open Atrium At Rear Of Space Featuring Large Wide Staircase To 2nd Floor, Access To Each Floor From Front And Rear Staircases, High Usable Basement Perfect For Staff Or Offices And Nicely Renovated Washrooms. Built-Out Treatment Rooms Or Offices On 2nd Floor And Large Open Space. Strong Presence On Queen, High Pedestrian Traffic. Use As Flagship Retail, Office, Showroom, Studio. 501 Queen Streetcar At Front Door. Steps To Osgoode Station. (id:47351)
4705 - 7 Grenville Street
Toronto, Ontario
Brand new warm & elegant laminate flooring and unit freshly painted & cleaned throughout.Unobstructed NE skyline view & unbeatable convenience! This stylish split-bedroom condo offering privacy features two full baths + parking, and a sleek modern design. Just steps from the subway, PATH, world famous universities, grocery stores, top restaurants, bars, shopping,and parks. Perfect for end-users as well as investors. Elegant kitchen w/ quartz countertops, modern cabinets and integrated Miele appliances create a sophisticated yet functional space, complete with a spacious center island for extra storage and prep. Enjoy top-tier amenities, including a breathtaking 66th floor Infinity Pool w/ view of the cityscape, over 9000sqft of amenities including a state-of-the-art gym, a rooftop patio w/ BBQ, and a stunning party room with a gourmet kitchen. Whether for living or investing, this is city life at its finest! (id:47351)
3606 - 12 York Street
Toronto, Ontario
This bright and spacious 1 Bdrm, 1 Bath carpet free waterfront view condo is truly immaculate, open concept living/dining area that radiates a luxurious ambiance. Enjoy panoramic views of the city skyline and the sparkling waterfront from the expansive floor-to-ceiling windows that bathe the entire space in natural light.Featuring hardwood flooring. Modern kitchen is elegantly designed w/built-in appliances, granite counters. One locker included. Placing you steps away from the underground PATH, Union Station, Scotia Bank Arena, Rogers Centre, Maple Leaf Square, Lakeshore, CN Tower, Longo's & Several Amazing Restaurants. Step into a lifestyle of luxury and convenience experience the ultimate in high-end urban living today! Furnished condo. (id:47351)
3107 - 50 Ordnance Street
Toronto, Ontario
Welcome to trendy liberty village! This luxurious condo consists of 2 bedrooms, 2 full washrooms, large balcony with unobstructed views of King West & Stanley Park. Nine foot high smooth ceiling. Modern kitchen with built-in appliances. Luxurious Amenities include: A spectacular fitness center, sleek party room, outdoor large pool, theatre room, kids playroom, outdoor BBQ & lounge, guest suites &, more. Blomberg Appliances including fully integrated paneled frost free refrigerator/freezer, built-in wall oven, glass cooktop, dishwasher, microwave, stacked washer & dryer, quartz countertops throughout. All elfs and window coverings. (id:47351)
1404 - 101 Erskine Avenue
Toronto, Ontario
Prime Location at Yonge & Eglinton. Steps to Eglinton Subway Station. Modern & Stylish Condo by Tridel with great amenities. 1 Bedroom plus den 1 Bath equipped with Modern Kitchen and Stainless Steel Appliances, Granite Countertop. Great Amenities: Rooftop Outdoor Pool, a state-of-the-art fitness center, Party room, 24-hour Concierge Service and more! (id:47351)
419 - 120 Carlton Street
Toronto, Ontario
Discover a prime and affordable office space in the heart of Toronto offering South-facing views overlooking Allan Gardens. Step into this exceptional office space in a prestigious Tridel building. Ideal for businesses seeking both accessibility and location, this suite is conveniently located at the corner Carlton & Jarvis, making it highly accessible via TTC and minutes from downtown. For those driving, two dedicated parking spaces are included. The space is designed for productivity and comfort, with full access to the building's amenities including: Heated indoor pool, hot tub, sauna, yoga room, weight room, billiards room, library, meeting rooms, banquet room & squash court. (id:47351)
606 - 75 St. Nicholas Street
Toronto, Ontario
Live In The Heart Of Toronto! Luxurious Condo At Prime Yonge & Bloor. Interior Design By Cecconi Simone. 9 Ft Ceiling, Clear West View, Very Practical Layout, Fashion Kitchen. Mins To Yorkville, Bay St., U Of T. Fantastic Dining, Shopping & Night Life. Stunning 2 Storey Lobby. Amazing Amenities:Gym, Party/Meeting Rm, Theater, Rooftop Garden, Guest Suites, Visitor Parking, 24 H Security (id:47351)
23 Alderdale Court
Toronto, Ontario
Outstanding 5-Bedrm Family Residence On Forested Cul-de-Sac In Exclusive Windfields Neighbourhood. Custom Built W/ Uncompromising Attention To Detail. No Expenses Spared On Luxury Features & High-End Craftsmanship. Modern Architectural Profile W/ Professional Japanese Landscape Design, Htd 4-Vehicle Driveway & Dual Garage W/ Epoxy Flooring. Main Flr Opens To Impressive Light-Filled Entrance Hall W/ 20+ Ft. Ceilings & Custom-Made Designer Rainfall Chandeliers. South-Facing Living Rm W/ Full-Wall Windows & Electric FP W/ Flr-to-Ceiling St. Laurent Marble Surround. Vast Gourmet Eat-In Kitchen W/ Contemporary Cabinetry, Granite Backsplash, Expanded Central Island, Top-Of-The-Line Wolf & Miele Appl., Servery & W/Ot To Backyard Gardens. Bright Family Rm Has Media Wall W/ Linear Gas FP & Marble Surround. Main Flr Office W/ Flr-to-Ceiling Window. Beautifully Appointed Primary Retreat Boasts W/O Balcony Overlooking Yard, Generous W/I Closet & 6-Pc Ens W/ Victoria & Albert Freestanding Tub, Towel Warmer & Htd Flrs. Second Primary Suite Features Backyard-Facing Balcony, W/I Closet & 4-Pc Ens W/ Htd Flr & Towel Warmer. Third Bedrm Designed In Japanese Tatami Style W/ W/O Balcony, Fourth Bedrm W/ Large W/I Closet, Shared 4-Pc Semi-En W/ Htd Flrs. Spectacular Entertainers Basement W/ Htd Flrs, Wet Bar, Full-Wall Cabinets & Beverage Fridge, W/U Access To Backyard. Fitness Rm W/ Mirrored Walls & Elite Performance Rubber Flrs. Cinema-Quality Home Theatre W/ High-End Soundproofing, Extra-Large Projector & 2 Levels Of Recliner Seating. Nanny Suite W/ Htd Hardwood Flrs, W/I Closet & 4-Pc Ens. Spacious Secondary Office On L/L. Expansive Backyard Oasis Enjoys Full Sun Exposure, 2 Spacious Terraces, Rock Waterfall & Mature Trees. Sought-After Location On Quiet Court, Steps To Longwood Park & Leslie Street. Minutes To Shops, Top-Rated Schools, Transit, Athletic Clubs, Golf Courses & Toronto Botanical Gardens. The Highest Standard Of Stylish Family Living. (id:47351)
506 - 90 Queens Wharf Road
Toronto, Ontario
A rare opportunity to own a spacious 1+Den in one of downtowns most desirable boutique buildings! This unit features 9-ft ceilings, floor-to-ceiling windows, and a versatile enclosed den with sliding glass doorsperfect as a second bedroom or home office. Enjoy a modern open-concept layout, a private balcony overlooking a serene courtyard, and a sleek kitchen with premium built-in appliances and quartz countertops. World-class amenities include a 24-hour concierge, gym, indoor pool, basketball & badminton courts, and more! Steps to transit, dining, shopping, and the waterfront. (id:47351)
3306 - 55 Charles Street E
Toronto, Ontario
Furnished Executive Rental | 3-Bed, 2-Bath - Discover executive living in this fully furnished 3-bedroom, 2-bathroom suite at 55 Charles St E, located in the heart of downtown Toronto. This stylish residence is designed for professionals and executives looking for comfort, convenience, and modern living in a prime location. The open-concept living area is bright and inviting, with floor-to-ceiling windows offering stunning city views. A fully equipped kitchen features modern appliances, sleek cabinetry, and plenty of counter space, making it ideal for everyday use and entertaining. The primary bedroom includes a private en-suite bathroom and ample closet space, while the additional bedrooms provide flexibility for guests or a home office. Amenities include a fitness center, outdoor lounge with BBQs, and 24-hour concierge service. Situated in a vibrant neighborhood, this rental is just steps from restaurants, shopping, public transit, and entertainment options. (id:47351)
225 Dunforest Avenue
Toronto, Ontario
This Extravagant Custom-Built Luxury Home Blending Sophisticated Design With Superb Craftsmanship Sets on 7,675 Sq.ft of Southern Land With 4,275Sq.ft of Elegant Living Space (1st & 2nd Fl.) in One of Willowdale's best streets. Every Detail Is Crafted with Premium Materials and State-of-the-Art Features. Extensive Use of Hardwood & Marble Floor. Soaring 10ft ceilings, Coffered//Dropped// Vaulted Ceilings & Oversized Regal Dome Skylight, Rich Trim Woodwork, Paneled Walls, Led Pot lights, Layers of Moulding! Walnut Library, Mahogany Main Door. Quality Cabinets & Vanities (W/B/I Mirror)! Absolutely Spectacular 5+1 Bedroom, High End Appliances &Smart System (Crestron), Solid Interior Doors, Huge Master W/7Pc Marble Heated Floor Ensuite (W/Steam). The Walk -Out Basement Includes Large Recreation Room with A Gas Fireplace, Heated Floors, Wet Bar& Wine Cellar, Nanny Room and A Second Laundry Room. New Garage Floor Epoxy Finishes and New Interlocking Driveway (id:47351)
9 Milford Crescent
North Bay, Ontario
Legal Non-Conforming Duplex in an excellent location. Solid construction. Kitchen cabinets and flooring (2018) in the lower unit, lower unit bathroom renovated 2021 with a new tub with porcelain tub surround and flooring, 25 year shingles in 2016. New eaves troughs with leaf guards spring 2024.Laundry is in the lower unit #B. Long term tenants approx 10 years, and 34 years. Both would like to stay. 2 sheds on the property, the large shed is divided in two with 2 doors for the tenants, the 2nd for use by the landlord. Rents Apt A $1043.45 APT B $973 PLUS tenants pay hydro and hot water tank rentals. Tenants take care of the yard and snow removal. Last increase applied November 1, 2024 (id:47351)
65 Battle Street
Thorold, Ontario
Discover Multi-Family living at 65 Battle St. Simply unpack your bags, and let your in-laws put their feet up, as everything is already set up for all of you!! The whole family will love this raised bungalow that has been thoughtfully completed, to allow everyone to feel at home! The bright, and roomy main floor features large open concept spaces, plenty of kitchen cabinetry and counter space, and a large deck space for entertaining right off the kitchen. Aside from the lovely open living, dining and kitchen area, there are three bedrooms, laundry area, and a full 4pc bathroom.Then venture down to the lower level, which can be accessed from the front foyer, or from a fully separate entrance, and discover a lovely full size kitchen with island, tons of storage space and laundry area as well. Here you will find the two extra bedrooms and full four piece bathroom. There is plenty of natural light, thanks to the large windows, that really open up the space! This home exudes the perfect combination of warmth, and practicality! High ceilings, large spaces and quality finishes just add to the appeal. Let's Get You Home! (id:47351)
901 - 150 Wellington Street E
Guelph, Ontario
Welcome Home to Suite 901 at the prestigious and contemporary River Mill Condominium with highly sought after parking for 2 vehicles. Serenely tucked away along the banks of the Speed River on a tree lined street in the heart of downtown Guelph. It is hard not to fall in love with this gorgeous, sun-filled suite, with its welcoming and airy split bedroom design, elegant finishes and stunning views. You'll immediately feel the quiet grandeur and sophistication of River Mill in the art gallery-inspired lobby. In your suite, youre welcomed through the generous foyer to the spacious, flowing interior, which is bathed in natural light from an abundance of floor-to-ceiling windows. Your stunning yet functional kitchen is complete with quartz countertops and high-end appliances. When you're entertaining, there's plenty of room for all your guests in the expansive living-dining space. On your private balcony, you'll enjoy some sun, a refreshing breeze and an unobstructed view of historic downtown. Take advantage of the spacious bedrooms on either side of your home to maximizing privacy. The primary suite is your private retreat, featuring an oversized closet and an ensuite bath with a contemporary glass walk-in shower. Convenience is at the forefront with two tandem parking spaces that provide ample room for your vehicles. Befitting it's regal presence, River Mill is well-known for it's exceptional amenities including lifestyle and recreation centre, theatre, library, guest suite, garden terrace, sky lounge even an area for your own gardening. Walk, ride, drive, grab the GO train, Via, Guelph Transit - so many choices just outside your building. Including your choice of beloved shops, galleries, cafes, restaurants, trails, parks, schools, Farmer's Market - all the best neighbourhood activities and amenities you love are here. Dont miss out on making this exceptional residence your urban oasis! (id:47351)
1333 Shields Place
London, Ontario
UNDER CONSTRUCTION, CUL D-SAC . This home is Finished From Top To Bottom 2398 SQFT above grade , With Main Floor Office. This Home Is Located In The Desirable And Premium Neighbourhood Of North London. The Main Floor Shines With Its Welcoming Entryway and Home Office/Den, That Flows Into A Spacious Open-Concept Living Space Which Is Perfect For Entertaining. Walk Out From The Dining Room To Your Backyard! But Wait, There's More,A Main Floor Den Or Toy Room, Tucked Away On The Side Of This Main Floor! So Much Space For All! You Will Fall In Love With The Spacious Kitchen Which Boasts Beautiful Custom Cabinetry, Upgraded Lighting Fixtures, And Plenty Of Natural Light. There Is Enough Space In This Home To Entertain And Host With Comfort. Get Ready To Be Wowed By The Space On The Upper Floor. 4 Generously Sized Bedrooms In Total On The Second Floor Complete With 3 Additional Bathrooms. Wow! The Master Bedroom Boasts A Large Walk-In Closet and 5 pc Ensuite with Large Size windows. Upstair Laundry is added Feature. Moving to basement, Separate Entrance to basement has potential to future Granny Suite. Future Fifth Bedroom in basement with 3 pc bath and a large size Rec room has Developement Potentials. (id:47351)
199 Timberwalk Trail
Middlesex Centre, Ontario
Welcome to The Richmond Home by Legacy Homes. Presently being built and should be completed by the end of August 2025 .This 2 story, 4 bedroom home has 3 1/2 baths (Every bedroom have an access to a bathroom). It has a beautiful exterior with brick and hardy board. It has sections of steel roof catching the eye of all on the drive by. This home has a total finished area 2712 sq ft on 2 upper floors of total luxury .9 ft ceiling on the main floor thru .Hardwood and ceramic through the entire main floor .The kitchen is a beautiful with a walk-in pantry (8ft by 5.2 ft) ,centre island, quarts counters, wide open to eating area and a great room with gas fireplace and built-ins on either side ,loads of windows across back of this home ,also a large covered rear deck 19.2 ft by 9.7 ft off kitchen overlooking yard ,main floor office ,main floor mud room off garage .Loads of windows across the back and front of this home .Going to the upper floor is hardwood stairs, the Large primary bed rm with tray ceilings and stunning ensuit with glass shower and stand alone soaker tub ,2 sink vanity with quarts counters and also a big walk-in closet 10ft by 6.6 ft . Bed rm 2 is large with own ensuit and large walk-in closet 6.10 ft by 5 ft .3rd and 4th bed rm have a jack and Jill bath rm and both have walk-in closets ,second level separate laundry .The basement is exceptional to finish in future, wide open and basement has extra high ceiling for future finishing .This a very well layout home on a quiet crescent in a fantastic area on minutes to London. Legacy Homes has other layouts and designs but also is a complete Custom Builder that can make your ideas of your new home come true .Other lots to chose from including green space lots. ** This is a linked property.** (id:47351)
2693 Heardcreek Trail
London, Ontario
UNDER CONSTRUCTION: Welcome to 'The HARVARD ' by Bridlewood Homes, Backing on to Creek,Walkout Basement,where your dream home awaits in Fox Field subdivision. This carefully crafted property seamlessly blends efficiency and style APROX. 2,685 Sq. Ft. of living space,The main floor boasts expansive living areas, a 2-car garage with a Den/office, while the second floor offers added convenience with 4 bedrooms, 3.5 bathrooms, and 3 walk-in closets. Situated on a spacious 45' lot with walkout , this residence provides abundant room for both indoor comfort and outdoor enjoyment. With quality finishes throughout and flexible budget options to personalize your home, every detail is tailored to meet your needs. There is also a side door access leading to a potential in-law suite! MODEL HOMES AVAILABLE TO VIEW! CONTACT LISTING AGENTS FOR ADDITIONAL INFORMATION! (id:47351)
46342 Sparta Line
Central Elgin, Ontario
A Unique Opportunity! Step into a piece of history with the remarkable Sparta House, built between 1838 and 1840 by David Mills as an elegant hotel. This stunning colonial-style building, with its iconic double-decked verandah and spacious upper ballroom, has witnessed a rich tapestry of community life over the years. After its hotel days, the Sparta House transitioned into a general store under Ira Hilborn before becoming a beloved gathering place during the Moedinger era where locals would convene around the central stove to exchange stories and engage in lively discussions. In more recent years, the building has evolved into a charming Tearoom/Restaurant, blending its historical charm with contemporary dining experiences. The meticulous restoration has brought the Sparta House back to its former glory, making it the perfect destination for both returning patrons and first-time visitors. This unique opportunity comes complete with a stunning upper 2+1 Bedroom owners apartment with a huge walk out verandah overlooking the main street. Located in the historic village of Sparta, this property is surrounded by an array of antique shops, craft stores, and artist studios. The village features informative displays highlighting the history of its buildings, contributing to a delightful walking tour experience. With the popular destinations of Port Stanley and Port Bruce just a short drive away, the Sparta House offers a fantastic opportunity to attract tourists looking for a unique and relaxing stop on their journeys. Don't miss your chance to own this iconic landmark, rich in history and poised for future success! **EXTRAS** restaurant operating equipment included, some chattels excluded. contact LA for list of chattels included. Owners is willing to train new owners and staff for a limited period. See floor plan for residence and restaurant layout. (id:47351)


