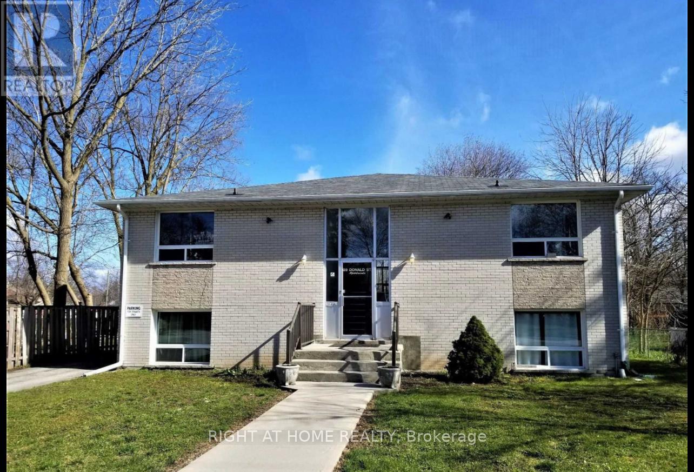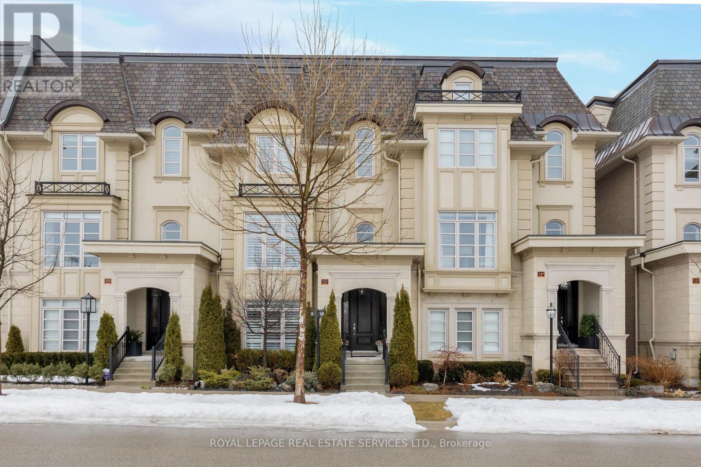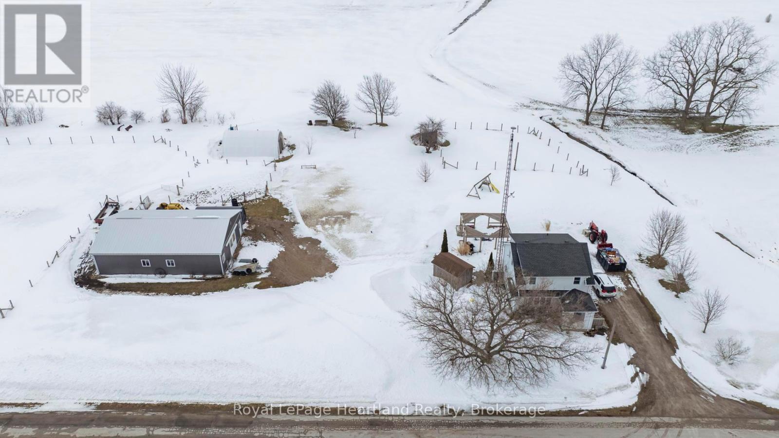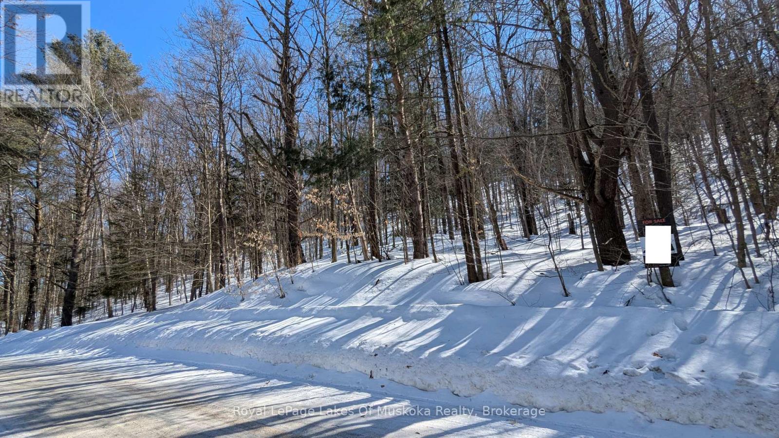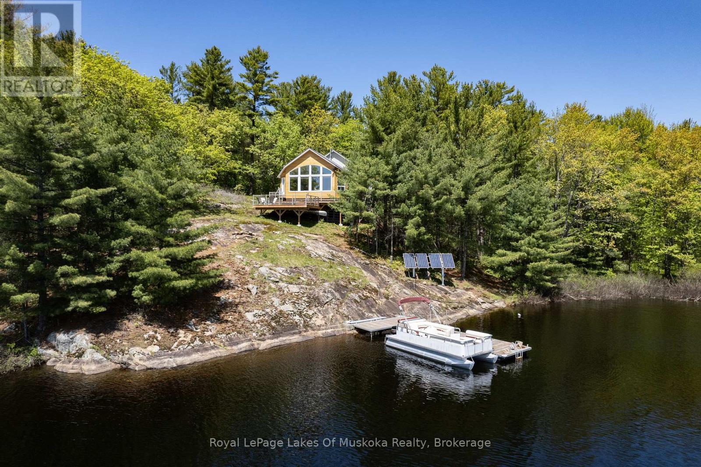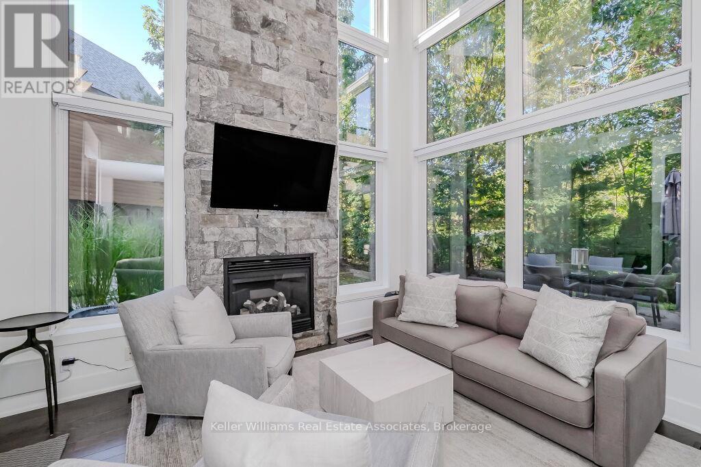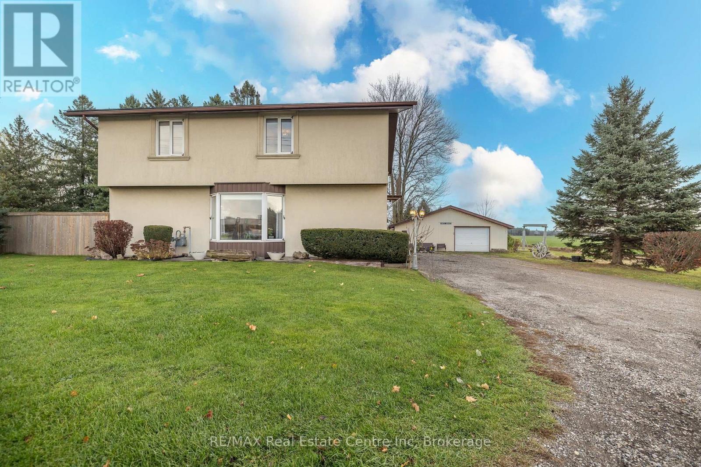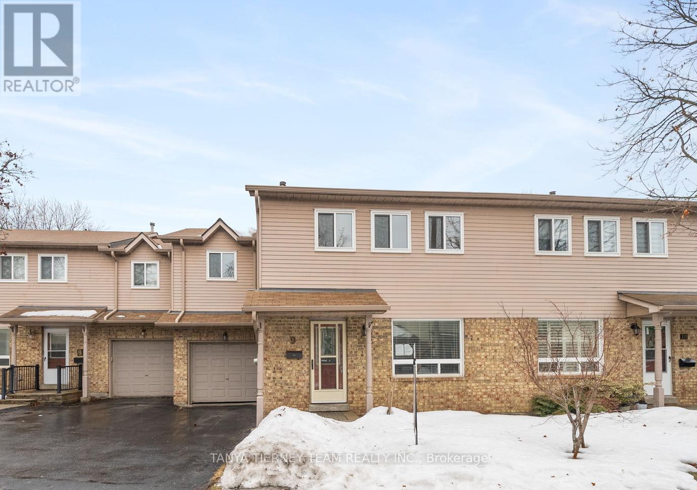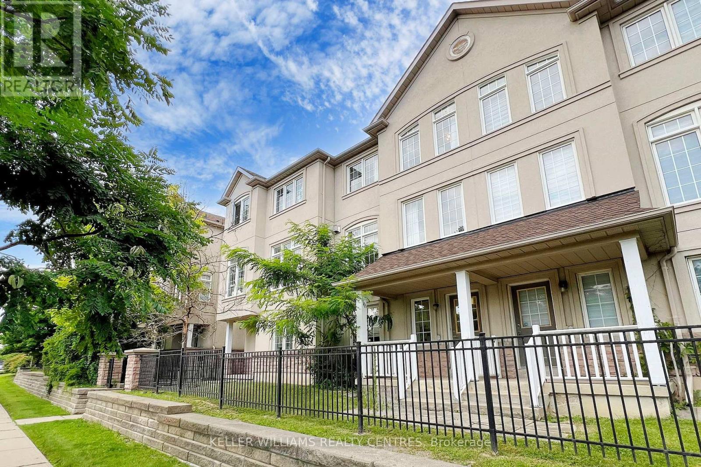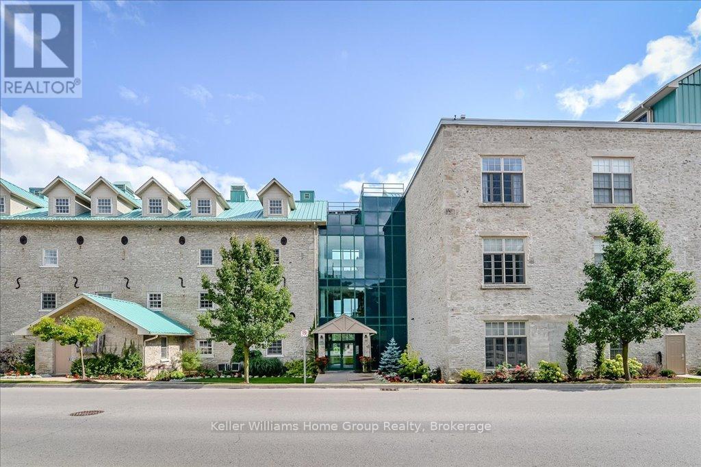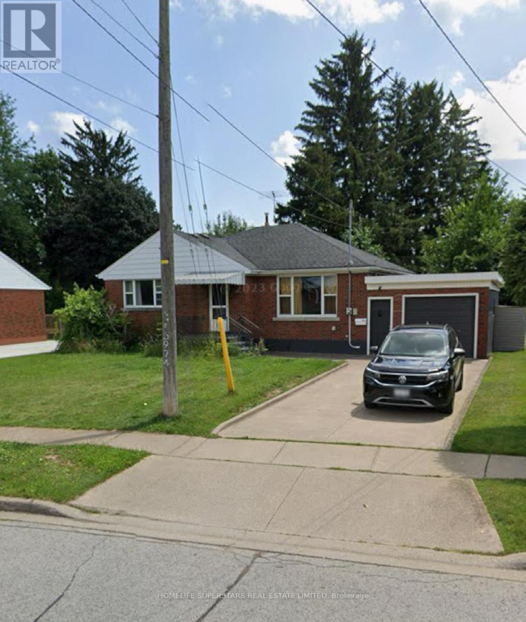2055 Upper Middle Road Unit# 306
Burlington, Ontario
SOUTHERN VIEWS- Condo living awaits in this spacious 2-bedroom, 2-bathroom unit with breathtaking southern views! Recently updated, this home features a modern kitchen, renovated bathrooms, built-in cabinetry in the living room and bedroom, and fresh paint throughout. Enjoy a bright, open-concept layout perfect for relaxing or entertaining. Large windows flood the space with natural light, showcasing the stunning views. Conveniently located just steps from shopping and minutes to highways, this home offers the perfect blend of comfort and accessibility. (id:47351)
89 Donald Street
Barrie, Ontario
A Rarely offered Residential property with four self-contained units. Separate Private Driveway. GREAT LOCATION Great Residential income producing 4 plex in the heart of Barrie's bustling down town. Three 2 bedroom units, one 1 bedroom unit, plus a coin laundry on an oversized lot. Huge potential to apply permits and build coach houses in the backyard where the lawn areas beside the parking's. Rent Revenue over $60k/annual; Total expenses under $17k/annual. Walk to Barrie's city centre, picturesque lakeshore, and amenities. Truly an investment opportunity! (id:47351)
530 Muskoka Beach Road
Gravenhurst, Ontario
Site Plan Approved, Minutes From All Muskoka Attractions, Shovel Ready, Attention Investors, Developers and Builders as This Location is Great For Investment or to Live in and Also is Allowed For a Short Term Rental as in Airbnb Style or So. 1.02 Acres Development Land, a Great and Rare Opportunity to Develop High End 22 Freehold Townhomes, Approx. 1800 sq/ft Per Unit, All Work is Done, Site is Ready to Start Selling and Break Ground. (id:47351)
58 St Andrews Circle
Huntsville, Ontario
To be built by Fuller Developments, Huntsville's premier home builder. Luxury 3 Bedroom easy living Bungalow backing onto Deerhurst Highlands Golf Course just outside of Huntsville! This custom built beauty will be Modern Muskoka with 3 bedrooms/2.5 baths and offers a comfortable 2,000 square ft of finished living space! Attached oversized tandem garage with interior space for 3 vehicles and inside entry. A finished deck across the back(partially covered for entertaining)looking towards the 15th hole. The main level showcases an open concept large Great room with natural gas fireplace. The gourmet kitchen boasts ample amounts of cabinetry and countertop space, a kitchen island and walkout to the rear deck. The master bedroom is complete with a walk-in closet and 5 pc ensuite bathroom. The 2 additional sized bedrooms are generously sized with a Jack and Jill privilege to a 4 piece bathroom. A 2-piece powder room and well-sized mud room/laundry room completes the main level. The walkout lower level with in floor radiant heating can be finished to showcase whatever your heart desires. Extremely large windows allow for tons of natural sunlight down here. Located minutes away from amenities such as skiing, world class golf, dining, several beaches/ boat launches and is directly located off the Algonquin Park corridor. (id:47351)
188 Rea Drive
Centre Wellington, Ontario
Presenting a captivating 2-storey, Never lived in dechated home in the highly sought-after Fergus neighborhood, renowned for its appeal to families. Within walking distance to parks, the scenic Cataract trail, the majestic Grand River & the vibrant historic downtown, this residence offers over 3700 square feet of luxurious living space. Crafted by award-winning builder, every detail exudes quality and elegance. Step inside to discover towering 9' ceilings, pristine kitchen counter top, high end light fixtures throughout & an open-concept layout suffused with natural light. The gourmet kitchen is a chef's delight, private office along with a convenient laundry on the main floor, top-of-the-line built-in stainless-steel appliances. The adjacent dining area seamlessly flows into the inviting living room, enhanced by an elegant fireplace. carpet free hardwood floor covers stairs and hallway. Conveniently, a walkout porch and balcony offering an ideal retreat and back yard lots of space for outdoor gatherings. Ascending to the upper level, five spacious bedrooms await a catering to the needs of modern families. The primary suite stands out with its generous closet space & lavish en suite bath, featuring a double vanity with a makeup area, quartz countertops & luxurious, oversized glass shower. No detail has been overlooked in this exquisite home. Experience the epitome of luxury living in Fergus schedule your private viewing today & make this dream home yours. (id:47351)
251 Hanover Street
Oakville, Ontario
Welcome to the Royal Oakville Club, where prestige, elegance, & modern luxury define an exceptional lifestyle. Premium lot overlooking Park! Luxury living with no grass to cut! Nestled in prime West Oakville, this sought-after community offers unparalleled convenience, just steps from Lake Ontario & historic downtown Oakville, where you can explore boutique shops, fine dining, & waterfront charm.The Belcourt model by Fernbrook, spanning approximately 3,217 sq. ft., is a masterpiece of sophisticated design & superior craftsmanship. This stunning 3-bedroom, 3.5-bathroom residence is enhanced by 9 & 10 ceilings, California shutters, engineered hand scraped hardwood floors, custom cabinetry, designer tiles, pot lights, & elegant light fixtures. An elevator spanning all levels ensures effortless mobility, from the basement to the expansive rooftop terrace. Designed for seamless entertaining & refined living, the great room & formal dining room share a two-sided gas fireplace, creating a warm & inviting ambiance. The chefs kitchen features deluxe cabinetry, quartz countertops, a large island with a breakfast bar, & premium Wolf & SubZero appliances, while the sunlit breakfast room opens to a private terrace. Upstairs, luxury & comfort await with a laundry room, three spacious bedrooms, & two spa-inspired bathrooms. The primary retreat boasts a private balcony & a lavish ensuite with a freestanding soaker tub & a glass-enclosed shower. The ground floor offers a versatile media room, a 4-piece bathroom, a mudroom with double closets, & inside access to the double garage. With superior construction, energy-efficient features, & an enviable location, this exquisite Fernbrook townhome offers an unparalleled living experience in one of Oakvilles most coveted neighbourhoods. (id:47351)
46 Gollop Crescent
Halton Hills, Ontario
Absolutely stunning & unique. Welcome to 46 Gollop Cres! This charming home exudes pride of ownership with meticulously maintained interiors & professional landscaping. Nestled on one of Georgetown's most coveted streets, its fully turnkey with comprehensive upgrades, inside and out, ready for to move in. The bespoke chef's kitchen features an lift island, quartz counters, & backsplash, along with a 6-burner wolf gas range, hood, built in Sub zero fridge, microwave/convection oven, dishwasher, and an additional chef's sink for added convenience. Ideal irrigation system that you can control from your smartphone, offering ease & efficiency in maintaining your beautiful landscape. The robust security system includes nine strategically placed cameras, including inside the garage. Enjoy the luxury built-in speakers in the bathroom, ensuring a seamless blend of entertainment & comfort. **EXTRAS** 9 cameras surrounding the exterior property. Automated sprinkler system. Outdoor aluminum gazebo. (id:47351)
3456 Rebecca Street
Oakville, Ontario
**SUNNY & BRIGHT**This stunning executive home has been thoughtfully upgraded with a focus on modern elegance and fresh design. Spanning over 4,500 sq. ft., it offers a peaceful backyard green oasis and a brand-new, welcoming entrance door. Inside, the family room features a large, new fireplace, a custom accent wall, and built-in cabinetry, while the kitchen dazzles with a waterfall countertop, sleek handle-less cabinets, built-in appliances, and striking 24x48 tiles. The main floor boasts an open-to-above foyer, a private office, and an upgraded laundry room with a feature wall. Upstairs, the primary suite impresses with a custom accent wall, barn door, walk-in closet, and a luxurious ensuite with a frameless glass shower and soaking tub. New hardwood flooring covers the second floor, complemented by upgraded vanities and flooring in all washrooms. The finished basement adds a recreation area, entertainment room, bar, and a 4-piece washroom. Ideally located near the lake, marina, parks, and local amenities, this home perfectly balances luxury and convenience. (id:47351)
406 Maple Grove Drive
Oakville, Ontario
Welcome to 406 Maple Grove, an exceptional and rare find in the coveted Morrison neighbourhood of South East Oakville. This beautifully renovated bungalow, complete with a two-car garage, sits on a 1/4-acre west-facing lot and offers over 5,000 square feet of newly renovated, light-filled living space. Perfectly suited for growing families, empty nesters, or anyone seeking spacious and comfortable living. Top-rated schools, shopping, parks, and vibrant downtown Oakville, all just moments away.As you step inside, youll be welcomed by an expansive open-concept layout. The main floor includes three generously sized bedrooms, including a luxurious primary suite that features a spa-inspired ensuite and a walk-in closet offering ample storage. At the heart of the home is the large, chef-inspired kitchen, equipped with high-end appliances, a sizable breakfast nook, and plenty of counter space. This space flows seamlessly into the spacious living and dining areas, creating the perfect environment for both family life and entertaining. Large windows throughout the home flood the space with natural light.The finished lower level adds even more versatility to the home, offering two additional bedrooms and a generous recreation room that can easily be adapted to suit your needswhether as a playroom, home office, or family entertainment space. The basement also features a service staircase that leads directly to the backyard, enhancing convenience. Extensive storage throughout the home ensures that every item has its place.The outdoor area is just as impressive, with a beautifully landscaped, private backyard that includes a large deckperfect for relaxing or hosting outdoor gatherings.The perfect combination of comfort, style, and location, 406 Maple Grove is a true gem. Don't miss your chance to make this extraordinary property your new home. (id:47351)
82128 Loyal Line
Ashfield-Colborne-Wawanosh, Ontario
RARE HOBBY FARM OPPORTUNITY- MINUTES NORTH OF GODERICH. Escape to the country with this exceptional 5.32 acre hobby farm, perfectly situated just minutes north of Goderich. This charming 1.5 storey home welcomes you with warmth and character, featuring 3 bedrooms and 2 bathrooms- instantly making you feel at home. Equipped for both hobby farming and rural living, the property boasts a 32'X48' outbuilding with two horse stalls(room for more), a separate tack room, and ample space to convert to utilize as a shop. Two fenced pastures, one with a shelter, provide the ideal setup for your animals, while 4 acres of hay offer additional sustainability. A 20'X30' coverall building, 8'X12' garden shed, and a scenic creek running through the property enhance the beauty and functionality of this countryside retreat. This isn't just a property- it's a lifestyle. Don't miss this rare opportunity to make it yours. (id:47351)
0 Rosseau Lake Rd 1
Muskoka Lakes, Ontario
Serene 4-Acre Forested Lot Ideal for Your Year-Round Home or Private Retreat. Discover the perfect setting for your dream home or getaway on this 4-acre hardwood forest, accented with soft pines for a truly picturesque landscape. With 353 feet of road frontage on a year-round municipal road, this property offers easy access while maintaining a sense of seclusion. The land features a gentle sloping terrain, with an ideal building envelope nestled midway between the east and west property lines providing the ultimate privacy. Hydro is conveniently available at the road, making development even easier. Whether you're looking to build a year-round residence or a peaceful retreat, this property offers the perfect blend of accessibility, natural beauty, and tranquility. WHATS NEARBY?? 350m from the Bent River General Store, Gas & LCBO Outlet. 3kms from the public boat launch to Lake Rosseau. 8-minute drive to Skeleton Lake Public Beach, and 10-minute drive to Four Mile Point Park on Lake Rosseau for great swimming and paddling! 25-minutes to Bracebridge or Huntsville. RUC1 (Rural Commercial) zoning provides the opportunity for Residential Dwelling Unit, Office, Service Shop, Personal Shop, Auto Service Station, Marina, and more. This means that a dwelling unit can be made within a non-residential building. (id:47351)
22 Mile Island
Gravenhurst, Ontario
Ready to set your watch to "Islandtime"? South Muskoka waterfront properties like this are rarely available in this price range. This wonderfully attractive Morrison Lake cottage is well situated only mins. from your own deeded mainland parking area with dock space and only 90 mins from the 401 but feels worlds away. This South facing sun bathed gem has had many recent upgrades including new front windows, a new steel roof and a beautiful cedar clad facade. The 3 bedroom, 1 bath cottage is bright, spacious and has amazing views over the lake. The newly built two tier composite front deck is a great place to bask in the sun and enjoy the serene and private surroundings. Offered basically "turn key" with most furniture and household items included. Competitive Seller financing is available for qualified Buyers. (id:47351)
48 Carrick Trail
Gravenhurst, Ontario
Welcome to this luxurious fully furnished Two Bedroom, 2 Bathroom Loft which offers great privacy and overlooks the 13th fairway of this magnificent golf course, one of Canada's top Golf Courses. It boasts an exquisite blend of contemporary design and natural beauty. It's open concept provides a spacious, airy ambience. A floor-to-ceiling stone fireplace is accented by full length windows to let the sunshine in. Fabulous patio area for barbecuing your favourite meal accented by a separate completely private dining area. Enjoy your coffee on the upper deck with breathtaking vistas. Beautifully renovated baths, new electronic blinds and a spectacular chandelier add to the beauty of this high demand unit. Being a Muskoka Bay social member you'll enjoy exclusive access to a range of resort amenities, including the impressive Cliffside restaurant with breathtaking views from the vast patio area, a world-class golf course, a state-of-the-art fitness centre, and a pristine adult and children's swimming pool. This turnkey opportunity allows for lucrative short and long-term rentals - whether you're an end user or investor, this is your chance to experience Muskoka living at its finest minutes to the historic steamships, Muskoka Wharf, boutique shops and waterfront dining. (id:47351)
7147 Wellinton Rd #124 Road
Guelph/eramosa, Ontario
First time offered for sale, spacious country retreat that sits on 1.3 acres of land. This home has been cherished by the original owner for 65+ years. Over the years with children growing and numerous family gatherings, countless memories have been made. This versatile property is zoned agricultural, wich permits wide range of uses and offering a variety of possibilities. Situated on a major route, with 313.98 feet frontage and excellent visibility, this is your opportunity to visualize your goals. The home offers over 2800 sqft of living space, 4 bedrooms, spacious eat-in kitchen, large living room combined with the dining room, family room and 3 bathrooms. As you enter the main level you will be pleasantly surprised with the size of the dining area that extends to the entertaining living room with large sliders to a private yard. Cute kitchen with plenty of cabinets opens to a breakfast area and leads to the bright family room. The family room is also accessible through a covered porch that leads to the backyard and a man cave. Two bedrooms, one with sliders to the backyard and a 2 pc powder room complete the main floor. The second floor also offers 2 large bedrooms, each with it's own balcony, a 4 piece primary bathroom and an office/make-up room. The primary bedroom showcases a pleasant sitting area and a 2 piece ensuite. All 4 bedrooms have ample closet space. Extended 1 car garage with adjacent 11'8x23'7 workshop/man cave with hydro are all a dad could ever dream. Additionally, there are 2 sea-cans with hydro and a large covered storage room between them. What a great way to spend time outdoors! Perfectly located within a short distance to Guelph and Cambridge, and easy access to major highways. This is an exceptional opportunity, let's explore all the possibilities. (id:47351)
162 Roland Street
South Huron, Ontario
Welcome to 162 Roland St, a beautifully maintained 3-bedroom, 4-bathroom home built in 2019, offering modern comfort and timeless appeal. This stunning property features an open-concept layout, perfect for both everyday living and entertaining. The spacious kitchen flows seamlessly into the bright and airy living and dining areas, creating a warm and inviting atmosphere. This home features all gas appliances, providing efficient and reliable performance for cooking, heating, and more. The attached garage leads directly into the laundry room, making it easy to unload groceries, store outdoor gear, and transition into the home with ease. All three spacious bedrooms are conveniently located on the main floor, offering easy access and a seamless living experience. The primary bedroom boasts a generous walk-in closet and a spacious ensuite, providing a private retreat with plenty of comfort and convenience. Downstairs, you'll find a large recreational room, ideal for a home theater, gym, or playroom whatever suits your lifestyle! The fully fenced-in yard provides worry-free entertaining and security, making it perfect for kids, pets, or outdoor gatherings. This home is just a 10-minute drive to Grand Bend and only an hour from London, offering both ease of access and a desirable setting. With its great condition, functional design, and prime location in Dashwood, this home is move-in ready and waiting for its next owners. Don't miss out on this incredible opportunity! (id:47351)
9 - 1640 Nichol Avenue
Whitby, Ontario
The perfect place to start or downsize! This 3 bedroom, 3 bath condo townhome offers a spacious floor plan complete with family sized eat-in kitchen with backsplash, pantry, ceramic floors & ample cupboard & counter space. Open concept living & dining rooms with sliding glass walk-out to an entertainers deck, gardens & tranquil wooded ravine setting! Room to grow with the 2nd floor family room boasting a cozy gas fireplace & french doors. 3 generous bedrooms, primary retreat with walk-in closet & backyard views! The partially finished basement with 3pc bath awaits your finishing touches. Situated steps to parks, schools, transits, big box stores & easy hwy access for commuters! (id:47351)
10 - 10 Post Oak Drive
Richmond Hill, Ontario
Welcome To Your Dream Home In The Heart Of Jefferson, Richmond Hill! This Beautifully Laid-Out Townhome Is Within Walking Distance To Richmond Hill High School And Trillium Woods Public School. Featuring 9-Ft Ceilings On The Main Floor, A Cozy Gas Fireplace, And Large Windows That Fill The Space With Natural Light, This Home Is Both Inviting And Elegant. The Modern Kitchen Boasts Granite Countertops, A Marble Backsplash, Stainless Steel Appliances, And A Walk-Out Balcony Perfect For BBQs. Move-In Ready With Pot Lights Throughout, This Home Includes A Single Garage, Driveway, And Inside Access To The Garage. The Main Floor Laundry Room Adds Extra Convenience. Located Close ToParks, A Rec Centre, A Library, And Public Transportation, This Townhome Offers Everything You Need For Comfortable Living. Don't Miss Out On This Must-See Property! Newly Renovated Bathroom a year ago. (id:47351)
7 Chandos Drive
Kitchener, Ontario
The ideal traditional home in the sought after Chicopee Hills location! Steps away from walking trails along the Grand River, Chicopee hills plaza and ski club; this home offers space and functionality. It is a custom built all brick exterior sitting on a mature wooded lot. Wide concrete steps lead to the front foyer and central staircase open to the second floor. A double door opening leads to the bright living and dining rooms, finished with hardwood flooring. To the right of the foyer is the laundry mudroom with direct garage and separate side walkway access, as well as the family room with fireplace feature wall. The kitchen is central to the space and shares a beautiful backyard view with the dinette through the large windows along the back wall dressed with California shutters; custom trim work, crown molding, pot lighting, and barn doors complete the space. The kitchen is a fresh white finish with centre island, granite countertops, stainless steel appliances and gas stove. The second floor houses 4 generously sized bedrooms, a 4 piece main bathroom, and a 5 piece ensuite complete with double vanity and luxury glass shower. The basement offers the bonus finished space, an oversized recreation room, recently renovated 4 piece bathroom with in floor heat, and second laundry space. The backyard is fully fenced with a private deck area, hot tub, and beautiful flower and vegetable gardens. A quick commute to the 401, this is a home that checks all the boxes! (id:47351)
309 - 478 St Andrew Street E
Centre Wellington, Ontario
Welcome to the breathtaking Fergus Mill, Unit 309. This cozy gem is in a unique old stone mill conversion. Prepare to fall in love with the 18-foot ceilings and windows with Grand River views that maximize natural daylight. The space features beautiful wood flooring, a newer designer kitchen with high end appliances, ensuite bathroom and updated powder room. The open concept design of the living and dining areas features windows that open to hear the sounds of the falls and a cozy fireplace. You will also benefit from the convenience of in-suite laundry and a personal storage locker in the basement. The upper floor is a loft open to the lower level and is a spacious entertaining area with access to a bonus storage space. This condo is also pet friendly (35lbs and under) and includes 2 parking spots, one garage parking space and one surface parking spot. The Fergus Mill is full of detail and character, from the stone walls to the 3 communal patios facing the Grand River Falls. You are walking distance to the Town of Fergus and nearby Elora is a quick drive. Both have many restaurants and shops and have become go-to destinations. You do not want to miss these views! (id:47351)
2048 Ardleigh Road
Oakville, Ontario
Nestled at the serene end of a peaceful cul-de-sac, this magnificent 5-bedroom, 7-bathroom residence spans over 6,000 square feet, reflecting an impeccable blend of exquisite craftsmanship and modern elegance. The collaboration between the esteemed Zamani Homes and avant-garde designer Bijan Zamani has birthed a home that exudes a minimalist contemporary charm without compromising on its rich, inviting ambiance. Upon entering, one is greeted by a sophisticated foyer highlighted by a striking tempered glass floating staircase. The heart of the home is the grand great room, adorned with a resplendent marble fireplace, complemented by awe-inspiring 23-foot floor-to-ceiling windows. Seamless entertaining awaits as this sumptuous living area fluidly transitions into a lavish kitchen, embraced by sleek custom Italian cabinetry. The kitchen, punctuated by a stylish waterfall island with bar seating, is also furnished with top-tier appliances, elevating the culinary experience. **EXTRAS** Heated Driveway, Outdoor Patios And Walkout Basement. Backup Kohler Generator. Home Automation My Knx Of Germany Custom For Zamani Homes By Blue Genie. Custom Made Tv Rack In Master. Smart Glass In Spa. Triple Glazed Bullet Proof Glass. (id:47351)
68 Ted Street
St. Catharines, Ontario
Welcome to 68 Ted St. The Perfect Blend of Comfort and Convenience! Nestled in the quiet north end of St. Catharines, this charming semi-detached backsplit is ideal for empty nesters and is just as well-suited for a growing family. Boasting a well-designed 3-bedroom, 2-bathroom layout, this home offers plenty of living space with practical storage throughout. Step inside and you'll be greeted by spacious, inviting living areas that create a warm and welcoming atmosphere. The bright, eat-in kitchen provides additional space, separate from the formal living and dining areas, perfect for casual meals or family time. The finished basement is a standout feature, complete with a built-in bar reminiscent of a cozy European pub, ideal for entertaining friends and family. The property backs onto a peaceful neighbourhood park (St. Alfred's Park), offering scenic views, beautiful sunsets, and plenty of room for outdoor activities, whether you're walking the dog, playing sports with the kids, or spending time with the grandkids. With no rear neighbours and a privacy-fenced yard, you'll enjoy ultimate peace and tranquility. All three bedrooms feature original hardwood floors and are generously sized, providing plenty of space and closet storage. Additional highlights include a convenient side entrance leading to the basement, a cold cellar for extra storage, and a bonus room in the basement that can be used for additional storage or potentially converted into an in-home office. Shopping at Fairview Mall is within seconds drive off Geneva St., and schools (private, public, and Catholic) are all within walking distance. Enjoy the proximity to downtown and major highways, making this home the perfect mix of suburban comfort and urban convenience. Don't miss out on this exceptional opportunity book your viewing today! (id:47351)
1503 - 30 Gibbs Road
Toronto, Ontario
Engineered Laminate Flooring Thr-Out, Quartz Counters, Stainless Steel And Paneled Kitchen Appliances & Modern Cabinetry. One Parking And One Locker Included. Kipling And Islington Subway Station Minutes Away, You Can Skip Driving & Access Key Destination Points In No Time. Enjoy Unique Building Amenities & Other Perks Of This Amazing Location! Close To Hwy And Grocery Nearby! (id:47351)
9 Legacy Lane
Thorold, Ontario
Fully upgraded 4-bedroom, 3-bathroom corner lot detached home in Thorold, Ontario. Built by the renowned Empire builder, this residence boasts close to $200,000 worth of upgrades, combining developer enhancements and premium personal upgrades, making it a standout masterpiece. The main floor features soaring 9-foot ceilings, with 10 celling speakers across four rooms, creating an open and airy ambiance. Upgrades wide tiles in entrance and cabinet doors. Stunning Red Oak Cool Grey hardwood floors extend throughout both levels, with reinforced subfloors for added durability. Modern wood baseboards complement the flooring, adding a refined touch. Over 40 indoor LED light fixtures, including pot lights illuminate the home beautifully. Stylish corridor crystal lighting further enhances the elegance. A chefs dream kitchen awaits, complete with a 36-inch commercial-grade gas range, a premium commercial fridge, quartz countertops, and elegant kitchen tiles. The laundry room has been thoughtfully enhanced with quartz countertops, custom shelving, and additional functionality. Integrated Yamaha ceiling speakers, with 10 strategically placed units and 4 volume control switches, provide an immersive audio experience throughout the home. Bathrooms are luxurious, featuring an upgraded glass shower and dual sinks in the master ensuite. Outdoor features include an pot lights installed across both levels, controlled by 2 switches for each level, conveniently located in the laundry room. The garage has been upgraded with durable epoxy flooring and LED lighting, while the front porch showcases sleek epoxy finishes for a modern appearance. Additional highlights include custom glass closet doors, a central vacuum system with accessories for effortless cleaning, and a cozy gas fireplace. A conduit has been pre-installed from the basement to the second floor, allowing for future customization or technology upgrades. Professionally painted in light grey during Fall 2022. (id:47351)
5974 Scott Street E
Niagara Falls, Ontario
Charming 3-Bedroom Detached Bungalow with Large Backyard. This well-maintained 3-bedroom, 1-bathroom detached bungalow is perfect for those looking for comfort and convenience. With a spacious layout, it offers laminate flooring throughout, providing a modern, easy-to-care-for finish. The home includes a 1-car garage with a direct walkout to a large backyard, perfect for outdoor activities or relaxation. Key Features: New AC unit installed in 2024 for added comfort. Spacious, open layout with 3 generous bedrooms. Convenient location in a great neighborhood, just minutes away from highways, grocery stores, banks, schools, and parks. Only a 9-minute drive to the Falls and all its attractions. Ideal for families or anyone looking for a cozy home in a fantastic location. Don't miss out on this wonderful opportunity! retrofit status is not available! (id:47351)

