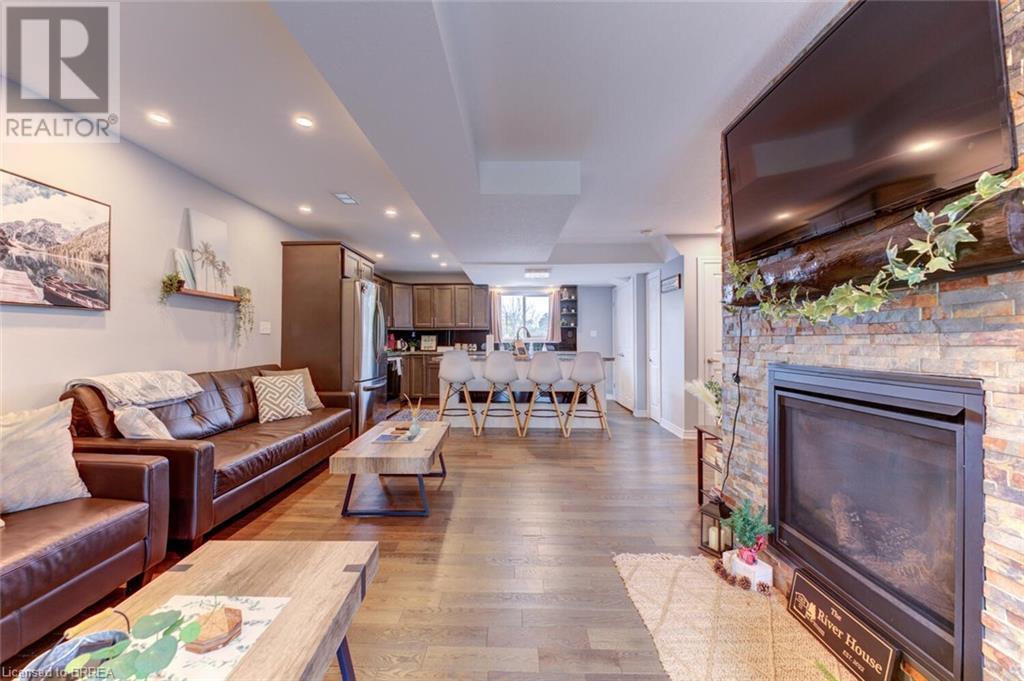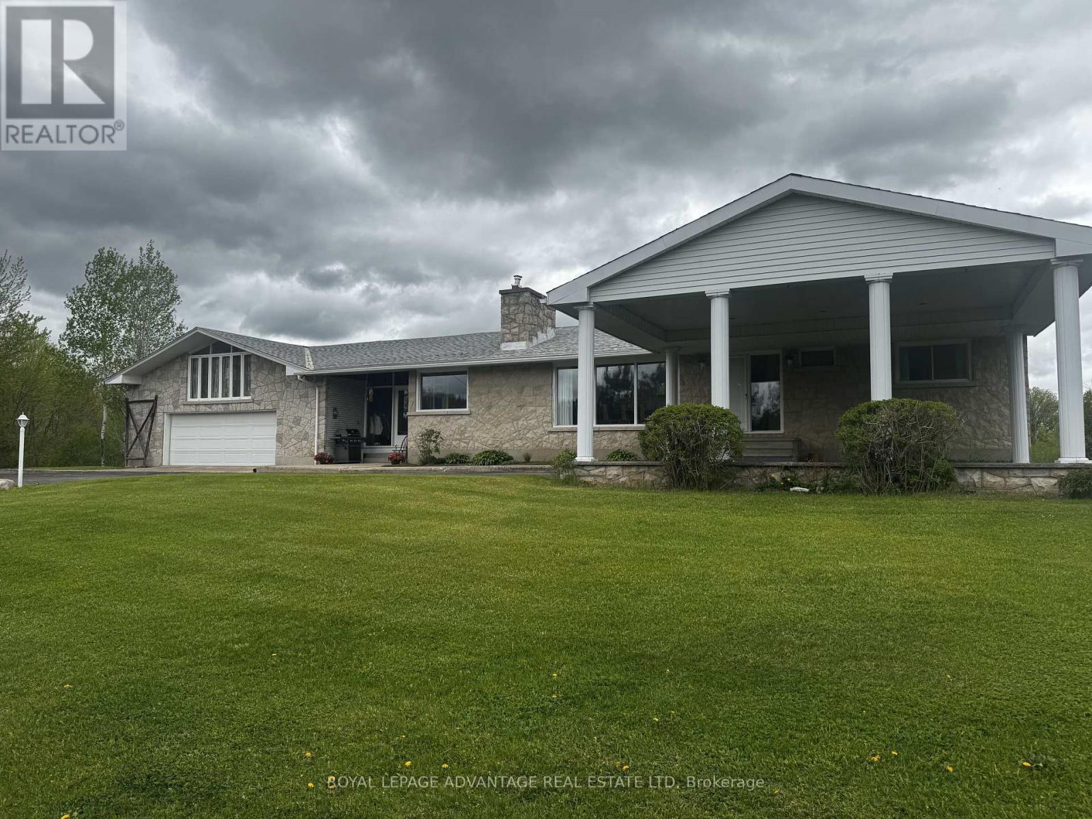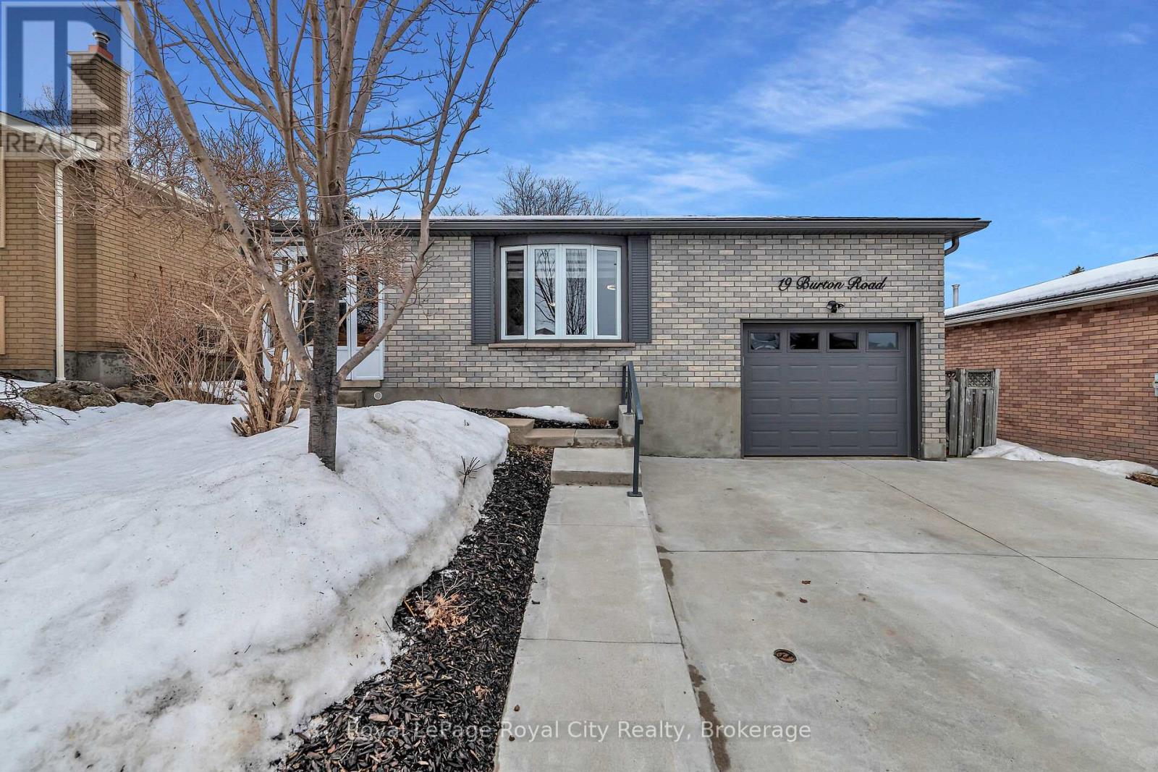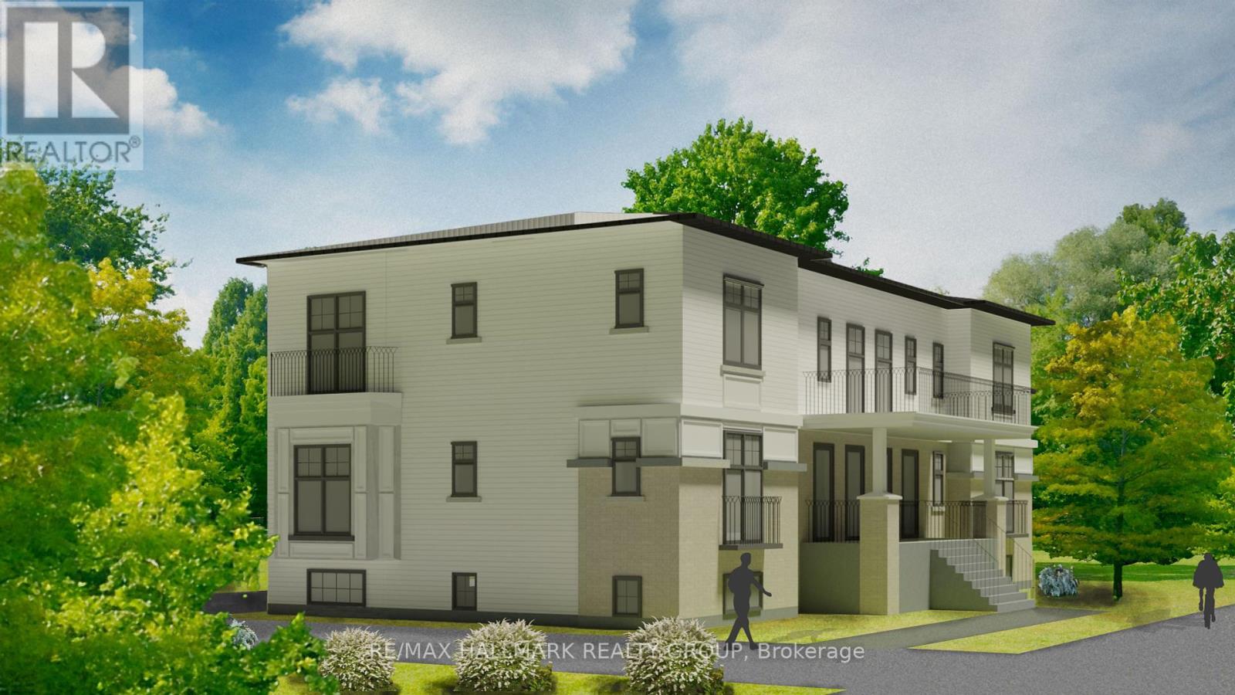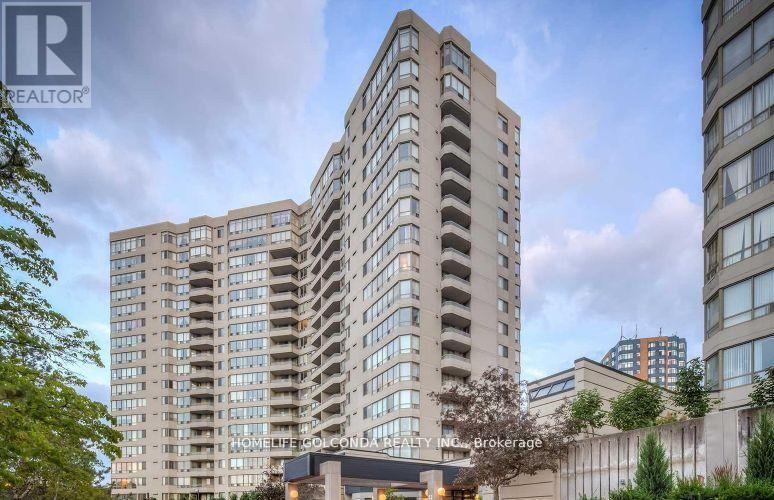101 Bittersweet Drive S
Frontenac, Ontario
UPGRADED TERRY GRANT HOME ON AN EXCELLENT LEVEL LOT IN SOUTH FRONTENAC'S NEWEST SUBDIVISION CALLED PLEASANT VALLEY ESTATES. THIS FULLY FINISHED 1352 SQUARE FOOT HOME ALSO HAS A FULLY FINISHED BASEMENT. STONE FRONT WITH VINYL SIDING THIS UPGRADED HOME IS A MUST TO VIEW. 4 BEDROOMS, 3 BATHROOMS AND A LARGE DOUBLE CAR GARAGE. CENTRAL FOYER BETWEEN THE GARAGE AND THE RAISED BUNGALOW OFFERS SLIDING GLASS DOORS TO A FINISHED FENCED PATIO. A MUST TO VIEW. ** This is a linked property.** (id:47351)
1060 Gerrard Street E
Toronto, Ontario
Beautifully renovated dcafé or brunch restaurant located in the East End. This great setup is perfect for anyone looking to start up or expand their business. The space is 1,900 square feet with a basement for storage. Rent is $6,315, which includes TMI and HST, and the lease expires in October 2028 with an option for an additional 5 years. (id:47351)
31 Stargell Crescent
Markham, Ontario
Step into this meticulously maintained home, ideally situated just minutes from McCowan Rd, offering easy access to shopping at Markville Mall, top-rated schools, and public transit. The spacious interior boasts gleaming hardwood floors on the main level, a grand spiral staircase, and a bright, airy kitchen with a cozy breakfast area. The family room features a charming fireplace and a walk-out to a private deck perfect for outdoor living. Upstairs, you'll find four generously sized bedrooms, while the finished walk-up basement offers even more living space, including a recreation room, additional bedroom, 3-piece bathroom, and plenty of storage in the cold room. The exterior is equally impressive with a professionally landscaped front yard, and a custom deck at the back ideal for entertaining or relaxing in style with an unobstructed backyard view that backs onto Stargell Park. Don't miss this rare opportunity in a highly sought-after neighborhood! (id:47351)
71 Crawforth Street
Whitby, Ontario
Beautiful Family Home On Private End Lot In An Excellent Location! High Ceiling In Front Entry. Living/Dining Area. Large Bay Window O/Looking Backyard. Bright Eat In Kitchen With Large Window To Walk Out To Deck. New Pot Lights. Freshly Painted. New A/C (2024). New Furnace (2024). Basement Has Additional Living Space. Beautiful Backyard With Deck. (id:47351)
D98 - 175 David Bergey Drive
Kitchener, Ontario
This beautiful 2-storey end-unit townhouse offers 3 spacious bedrooms, 2.5 modern bathrooms, and a fully finished basement, providing ample living space for families or professionals. The open-concept layout features bright, airy living and dining areas that flow seamlessly into a well-equipped kitchen, ideal for home cooking and entertaining. The master bedroom is generously sized, with easy access to the main bathroom, while the finished basement offers flexible space perfect for a home office, gym, or entertainment area. Located in a prime, family-friendly neighbourhood, this townhouse is just minutes away from schools, transit options, major highways, shopping centers, parks, and scenic trails, offering the perfect balance of comfort and convenience. Don't miss out on this opportunity to lease a stunning home in a sought-after locationcontact us today to schedule a viewing! (id:47351)
5 - 110 Morgan Avenue
West Lincoln, Ontario
This beautifully updated 3-bedroom, 2-bathroom condominium townhome offers the perfect combination of modern upgrades and small-town charm. Conveniently located close to amenities, schools, churches, the library, and the arena, this home provides easy access to everything you need. Step inside to find a renovated kitchen (2023) featuring quartz countertops, along with updated bathrooms designed with stylish finishes. The upper bathroom boasts a new vanity and flooring (2023). A separate dining room provides the perfect space for family meals and entertaining. Major updates include a new furnace and AC (2021), and upgraded windows (2022-2023) for improved comfort and efficiency. Outside, enjoy your fenced-in backyard oasis, with no grass to maintain and BBQs allowed - perfect for outdoor relaxation and entertaining. The finished basement offers additional living space, ideal for a family room, home office, or recreational area. Plus, with 2 exclusive parking spaces at the rear of the property, convenience is at your doorstep. (id:47351)
Lower - 2522 Lake Shore Boulevard W
Toronto, Ontario
Everything, And More, on Lake Shore! Your Newly Renovated Home By The Water Awaits! 10-15Mins To Downtown/Airport. Close Proximity To Humber College & Walking Distance To Shops/Cafes/Restos. TTC Accessible. Across The Street From Lake Ontario! Enjoy A Lovely Stroll Through Scenic Humber Bay Shores. Ideally Located & Beautifully Updated. Life Is Cooler By The Lake! Enjoy All That This Gorgeous Space & Highly Sought After Lakeside Neighbourhood Has To Offer! Dont Miss Out! (id:47351)
123 John Street W
Niagara-On-The-Lake, Ontario
This exquisite semi-detached home is ideally located in the heart of Old Town Niagara on the Lake, surrounded by rich history, culture, and modern conveniences, just a short walk from Queen Street, Lake Ontario and adjacent to the renowned "Pillar and Post." The home is beautifully upgraded throughout, featuring two spacious bedrooms with generous closet space and 3.5 elegantly designed bathrooms with sleek finishes. The kitchen is a chefs dream, with a striking breakfast bar, luxurious countertops, stainless steel appliances, and plenty of storage. The dining area opens to the backyard, offering seamless indoor-outdoor living. Hardwood floors and smooth ceilings add to the home's refined appeal, while large windows invite an abundance of natural light. The lower level boasts high ceilings and provides flexible living space. Outdoors, the fully fenced yard is an ideal spot for entertaining or unwinding, complete with a gas line for the BBQ and a shed for extra storage. Perfectly situated with the best shops and restaurants, nearby walking, hiking, and biking trails, and the incredible off-leash dog park, The Commons. Super easy access to highways, commuting is effortless. This home combines luxury, convenience, and a strong sense of community, offering the ultimate in modern living. (id:47351)
40 Parkview Avenue
Fort Erie, Ontario
Your dream retreat awaits! Just steps from the serene shores of Lake Erie, this stunning custom-designed 4-bedroom, 2.5-bathroom home is the perfect second home or vacation getaway. Nestled among lakefront properties, it has been thoughtfully redesigned and meticulously renovated, seamlessly blending original character with sleek, modern elegance. An open-concept layout bathed in natural light showcases light-toned engineered hardwood floors and quartz countertops, creating a bright and sophisticated atmosphere throughout. At the heart of the home, the gourmet kitchen steals the show, featuring a bold navy island, crisp white cabinetry, floating shelves, and stainless steel appliances. Every detail exudes style, from the striking black interior doors to the timeless black, white, and grey bathrooms, warmed with inviting accents. The spacious primary suite offers a private oasis, complete with a luxurious en-suite bath and an oversized walk-in closet ready for your custom touches. Elegant new staircases with iron spindles tie together the home's multi-level design, leading to a bright lower level with full patio doors, ideal for a family room or entertainment space. The hardy board siding enhances curb appeal, while the quiet dead-end street ensures peace and privacy. Whether you're searching for a tranquil Niagara escape or a stylish family retreat, this home offers endless possibilities. Bonus: The adjacent lot is also available for purchase, making this an even more exciting opportunity! (id:47351)
40 Parkview Avenue
Fort Erie, Ontario
Welcome to 40 Parkview Avenue, a beautifully renovated 4-bedroom, 2.5-bathroom home in the sought-after Lakeshore community of Fort Erie. Nestled near the shores of Lake Erie, this multi-level home offers a blend of modern sophistication and timeless charm, perfect for AAA tenants seeking a comfortable and stylish residence.Step inside to discover a bright and airy open-concept layout with engineered hardwood floors, quartz countertops, and sleek finishes throughout. The chefs kitchen is a standout, featuring a bold navy island, white cabinetry, floating shelves, and stainless steel appliances, making it both functional and elegant. The spacious primary suite boasts a walk-in closet and a luxurious en-suite bathroom, while three additional bedrooms provide flexibility for families or shared living.The lower level offers a versatile space with full patio doors, ideal for a family room, home office, or entertainment area. The home sits on a quiet dead-end street, ensuring privacy and tranquility while remaining close to parks, trails, shopping, dining, and major routes. A private driveway provides parking for two vehicles, adding to the convenience.Complete with central air, forced air heating, and a stylish sunroom, this home is move-in ready. We are looking for AAA tenants who will appreciate its quality and charm. Available for immediate occupancyschedule your private viewing today! (id:47351)
2 - 29 Cyclone Way
Fort Erie, Ontario
Welcome to the Clubhouse at the Shores! Resort style living in Crystal Beach at its finest! One of only 3 units that will ever be available, this 1130 sf 2 bedroom 2 bath stacked town home will amaze you. Located above the Clubhouse for the Shores community, its 9 ceilings and efficient open concept layout provides a bright and airy vibe throughout. Large kitchen/dining/living room area complete with a custom kitchen and breakfast bar with quartz countertops. Luxury vinyl plank flooring throughout the entire unit, and a living area with electric fireplace and patio doors to an amazing west facing 2nd floor terrace measuring 510x1810.At the rear of the home, overlooking a park you'll find 2 bedrooms. Large primary suite features a walk in closet and 3 pc ensuite bath with a custom tile shower. Stackable washer and dryer off of the rear hallway. Over 40k in upgrades including pot lights, tile backsplash, an oak staircase and high end stainless steel appliances. Overlooking the community pool and hardscape amenity area, this is an ideal living space for anyone who loves to entertain and be social. Perfect for a snowbird. All maintenance is taken care of, allowing for a lock the door and head south in the winter type of a lifestyle. Part of the award winning South Coast Village community by longtime respected community builder, Marz Homes. Crystal Beach is a fun, social, walkable, bikable lakeside village, full of character and charm. Only moments from Lake Erie, and an array of shops, restaurants and incredible sand beaches. Less than 90 minutes from Toronto, 30 minutes from Niagara Falls and 15 minutes from Buffalo. If you haven't been to Crystal Beach perhaps its time to (re)Discover Crystal Beach! Quick closing available! (id:47351)
40 Parkview Avenue
Fort Erie, Ontario
Your dream retreat awaits! Just steps from the serene shores of Lake Erie, this stunning custom-designed 4-bedroom, 2.5-bathroom home is the perfect second home or vacation getaway. Nestled among lakefront properties, it has been thoughtfully redesigned and meticulously renovated, seamlessly blending original character with sleek, modern elegance. An open-concept layout bathed in natural light showcases light-toned engineered hardwood floors and quartz countertops, creating a bright and sophisticated atmosphere throughout. At the heart of the home, the gourmet kitchen steals the show, featuring a bold navy island, crisp white cabinetry, floating shelves, and stainless steel appliances. Every detail exudes style, from the striking black interior doors to the timeless black, white, and grey bathrooms, warmed with inviting accents. The spacious primary suite offers a private oasis, complete with a luxurious en-suite bath and an oversized walk-in closet ready for your custom touches. Elegant new staircases with iron spindles tie together the home's multi-level design, leading to a bright lower level with full patio doors, ideal for a family room or entertainment space. The hardy board siding enhances curb appeal, while the quiet dead-end street ensures peace and privacy. Whether you're searching for a tranquil Niagara escape or a stylish family retreat, this home offers endless possibilities. Bonus: The adjacent lot is also available for purchase, making this an even more exciting opportunity! (id:47351)
52 River Drive
Port Dover, Ontario
The River House! This beautiful 2 bedroom, 2 bath, 4-season waterfront property in lovely Port Dover allows you to dock your boat beside the large the two-tiered deck. Enjoy as a cozy, stunning retreat with family & friends cottage and/or as a successful income! This gorgeous, turn-key property was completely upgraded just a few years ago. Easy access yet it is tucked away on a quiet channel, just off of Black Creek and next to the Port Dover Yacht Club & across the channel from gorgeous homes! Explore Black Creek and take in the beauty of Port Dover beach, just a few minutes away. From the main double doors you will find a beautiful getaway with hardwood floors, stone wrapped fireplace, modern pot lighting, handsome kitchen with tons of cupboards, granite countertops, mirrored backsplash, a large island with comfy stools & all appliances stay. Sit & enjoy a cozy fire in the spacious living room. The main floor also has an updated 2pc bath with porcelain tile floors & large LED mirror. Upstairs you'll find inviting double door access to the large two-tiered upper deck with glass wrap-around railing, allowing for perfect views of the water and the immaculately kept properties of your neighbours. On the top floor you'll find two good sized bedrooms, double closets in the primary bedroom, big beautiful windows, a handy laundry room on this bedroom level and a gorgeous 4-pc bath with granite counter vanity, porcelain tile floors, pot lighting and a deep soaker tub. Over the past few years everything has been upgraded for you including newer shingles, A/C, furnace, flooring, doors, kitchens, baths, windows & more The opportunities are endless with this property! Come discover all of the hidden gems that Port Dover & the beautiful County of Norfolk have to offer you! The River House has been a very successful, well-respected Airbnb. Whether a retreat or an income this beautiful property always feels like home! Come see for yourselves! (id:47351)
3 Napier Street
South Stormont, Ontario
Flooring: Linoleum, Flooring: Laminate, Flooring: Carpet Wall To Wall, This is the ideal home for the growing family or a multi-generational family nestled in the highly desirable village of Ingleside. This one owner home boasts loads of space with 3 bedrooms on the main floor, two additional bedrooms in the fully finished basement and a third room with endless possibilities and its own entrance through the attached heated garage. Main floor living room, dining room and eat in kitchen will allow for a large entertaining space and family events. A fully finished family room downstairs adds more living area to this already spacious home and loads of closet space throughout. New Central AC unit August 2024, new lattice on back deck August 2024, both bathrooms updated in 2019, plumbing lines updated in 2019, new furnace and eavestrough in 2020. (id:47351)
650 Christie Lake Road
Tay Valley, Ontario
Discover the possibilities with this expansive home, just 2.5 km from Perth, offering plenty of space for multi-family living or those looking for room to grow. Featuring 6 bedrooms and 3.5 bathrooms, this home provides a functional layout with great potential for updates to match your personal style. Inside, you'll find three wood-burning fireplaces, including a double-sided fireplace that adds warmth and character. The main floor offers three generous bedrooms, while a large upper-floor bedroom above the garage provides additional space and flexibility. The lower level features two more bedrooms, a 3-piece bathroom, a family room with a wet bar, and plenty of storage, making it ideal for extended family, guests, or entertainment. The home includes a 5-piece main floor bath, a 2-piece powder room off the kitchen, and a 3-piece bath in the lower level. The attached 2-car garage, walkout basement, circular driveway, and covered carport add convenience and functionality. With a solid layout and great features, this home is ready for a new owner to add their personal touch. Enjoy the perfect blend of country living with easy access to town amenities. If you're looking for a spacious home with room to grow this is the one! No conveyance without 24 hour irrevocable. (id:47351)
14 Garrison Drive
North Grenville, Ontario
Nestled within the prestigious community of Settlers Grant, this distinguished all-brick bungalow is a testament to refined country living. Situated on a sprawling one-acre corner lot amidst executive homes, the property is conveniently located near the charming town of Kemptville and the historic Heritage Rideau Canal. Upon entering the main level, you are greeted by an array of elegant features, including pillars and cove mouldings. The spacious eat-in kitchen is equipped with raised panel oak cabinets, complete with roll-out shelves and drawers, providing both style and functionality. Adjacent to the kitchen, the dining and living rooms offer ample space for entertaining, while the family room, featuring one of the home's two gas fireplaces, provides a cozy retreat. This level also includes three bedrooms, one currently utilized as an office, two bathrooms, and a convenient laundry room. The primary suite boasts an ensuite bathroom with double vanity sinks, an oversized shower with a large seat, and a low threshold entry, ideal for accessibility. The flooring throughout the main level is a tasteful combination of oak and ceramic. The lower level extends the living space, featuring a home theatre room with a second gas fireplace, a large workshop, a storage area, and a second office space. With a roughed-in bathroom, this area offers potential for further customization. An oversized garage provides ample space for vehicles and additional storage. This home is designed with accessibility in mind, featuring 36-inch doors that could easily accommodate the needs of the elderly or disabled. The inclusion of a 200 AMP service ensures that the home is equipped for modern living. Pride of ownership is evident throughout this custom-built residence, which perfectly blends elegance, practicality, and country charm. Recent updates include Central Air 2023 and Architectural 40 yr shingles in 2022. (id:47351)
306 - 2055 Upper Middle Road
Burlington, Ontario
SOUTHERN VIEWS- Condo living awaits in this spacious 2-bedroom, 2-bathroom unit with breathtaking southern views! Recently updated, this home features a modern kitchen, renovated bathrooms, built-in cabinetry in the living room and bedroom, and fresh paint throughout. Enjoy a bright, open-concept layout perfect for relaxing or entertaining. Large windows flood the space with natural light, showcasing the stunning views. Conveniently located just steps from shopping and minutes to highways, this home offers the perfect blend of comfort and accessibility. (id:47351)
176 Winlow Way
Middlesex Centre, Ontario
Modern. Stylish. Sophisticated. Discover incredible value in the sought-after Kilworth Heights community with this stunning 3-bedroom, 2.5-bathroom home, featuring an abundance of high-end upgrades. The sleek exterior showcases a contemporary stucco finish, complemented by a durable concrete driveway. Step inside to a bright and welcoming foyer, a spacious mudroom, and an open-concept living area designed for modern living. The inviting living room includes a cozy fireplace, while the designer kitchen boasts elegant cabinetry, a chic backsplash, and a functional layout that flows seamlessly into the dining area perfect for entertaining. From here, step out into the backyard for outdoor enjoyment. Upstairs, you'll find a thoughtfully designed layout with a spacious primary suite featuring its own ensuite bathroom, along with two well-sized secondary bedrooms, a full family bathroom, and a convenient second-floor laundry room. The unfinished lower level offers endless potential for customization, whether you envision a home gym, extra living space, or additional storage. The Kilworth Heights community offers a fantastic array of amenities, including Home Hardware, Foodland, LCBO, Dollarama, and the popular Singing Chef Breakfast. Plus, the newly planned elementary school is just steps away. With appliances and window coverings included, this home provides unbeatable value and is move-in ready. Welcome Home! (id:47351)
19 Burton Road
Guelph, Ontario
This fully renovated bungalow sits on a 49-foot lot on a quiet street, offering a peaceful and comfortable living environment. The property features a concrete driveway with a steel railing, completed 3 1/2 years ago, with ample parking for two cars and a single-car garage. A charming enclosed porch provides additional space upon entry. Inside, the main floor boasts an open-concept kitchen and living room, renovated in 2016, featuring stainless steel appliances, a breakfast island, an updated backsplash, and white kitchen cabinets. The bathroom was fully renovated in 2024 and includes a four-piece layout with a double vanity. The main bedroom features a walk-in closet with a stylish barn door. The laundry is currently located in the basement, but hookups are available on both the main floor and in the basement, offering flexibility for laundry setup. The home also offers a side entrance to the garage, providing potential for a private suite. The fully finished basement includes two bedrooms and a finished laundry area, which is currently used as an extra office space. The utility room in the basement, also used as an additional office, houses a water softener, HEPA filter, and washer and dryer. Significant Renovations: 2024: Full bathroom remodel with a four-piece layout that includes a double vanity. 2022: Windows replaced. 2020: Furnace and A/C system installed. 2019: Concrete driveway completed. 2016: Full kitchen renovation, roof installation. The garage is equipped with a heater, central vacuum system, and extra storage space. The backyard features two sheds, three trees including one mature tree and a furnace chimney. With modern renovations throughout, this move-in-ready bungalow offers the potential to be converted into an income property, making it an excellent opportunity for homeowners and investors alike. (id:47351)
100 Welland Street
Perth, Ontario
To-Be-Built 6-Unit Apartment Building on a Large 1/4 Acre Lot. Nestled between Shoppers Drug Mart and the Elliot Street Medical Centre, this prime investment property offers the perfect blend of tranquility and convenience. Located on a quiet dead-end street, it's just steps from the commercial amenities of Highway 7 in the historic town of Perth. This vibrant community is home to Stewart Park, a hub for festivals, and The Links 'O' Tay, Canadas oldest golf course. A short walk leads to the Tay River, which connects to the UNESCO World Heritage Rideau Canal, as well as the Best Western Hotel and charming downtown Perth.This six-unit apartment building is designed for both functionality and tenant comfort, featuring five 2-bedroom units and one 1-bedroom unit, each with unique layouts and air exchangers. Tenants pay their own heat and hydro, with individual hydro meters in every unit. Each unit has its own exterior entrance, adding privacy and convenience. A professional property management company is already in place, ensuring seamless operation and stress-free ownership.Perth is Ontarios #1 retirement town, boasting the highest average age in the province. With 40% of residents retired, this is an ideal market for stable, long-term tenancies. Steeped in history, Perth was once the wealthiest area in Canada, attracting British officers and major banking institutions after the War of 1812. Now, its your turn to invest in this legacy and secure your financial future with this exceptional income property. Dont miss this cash-flowing opportunitywatch your investment grow into a multi-million-dollar asset! Monthly rents: Unit 1 $1750, Unit 2 $1900, Unit 3 $2050, Unit 4 $2050, Unit 5 $2100, Unit 6 $2100. The financial information under 'Other Expenses' of $7,582 consists of snow and yard maintenance costs ($4,800) and a structural reserve allowance ($2,782) (id:47351)
1705 B1 - 160 Alton Towers Circle
Toronto, Ontario
Sinlge Bedroom with shared washroom in 2 plus 1 bedroom unit ,Share kitchen and share laundry room.Another master room is available $1500 with private washroom .Extra parking $80 monthly. Very Bright & Spacious Unit O/Look Park. Steps To Ttc, Plaza, Restaurants, Supermarket, Medical Centre, Milliken Park, Library And School, Closes To Steeles, Pacific Mall, Go Train, Markville Mall, Stc, Hwy 40/401 And More, 24 Hrs Concierge, Indoor Swimming Pool. (id:47351)
45 Henricks Crescent
Richmond Hill, Ontario
"We Love Bayview Hill" TM Spectacular Mansion with The Exquisite Luxury Finishes. Breathtaking Stone Facade, and Widen Interlocking Stone Driveway. Timeless Elegance In Prestigious Bayview Hill. Excellent Location & Top-Ranking Bayview Secondary School & Bayview Hill Elementary School Zone. Totally Renovated From Top To Bottom. The Utmost In Luxurious Appointments. 3 Car Garage, 18 Ft/2 Storey High Foyer, 9 Ft High Ceiling on Main Floor. Both Chef Inspired Gourmet and Second Kitchen Featuring Granite Countertops with Custom Built-Ins and Top of the Line Appliances, Butler Pantry, 2 Fridges, 2 Stoves, Commercial Grade Range Hood & Dishwasher, Walk-Out to Sprawling Sundeck. Main Floor Office. Spacious 4+1 Bedrooms, Each with Their Own Ensuite And Semi-Ensuite. Spacious Primary Bedroom Features Sitting Area, Expansive 6-piece Ensuite and Large Walk-In Closet. Professionally Finished Basement Features Recreation Room, Home Theatre, Sauna, 1 Bedroom, & 3-piece Ensuite. **EXTRAS** All Bathrooms Are Upgraded with Quartz Countertops. Other Features Include Extensive Pot Lights, Two Storey Grand Foyer with Dramatic Crystal Chandelier, Premium Hardwood Flr on Main Flr & Basement, Custom Staircase W/ Wrought Iron Pickets. (id:47351)
3130 Postridge Drive
Oakville, Ontario
Beautiful Designer luxury 4 bedrooms' Home, about 1985 Sq Ft, Corner Lot-End Unit Rear Lane Townhouse, Across From Park, Ungraded Plank Flooring Throughout, Porcelain Tiles, Mill Work In Bathrooms, Double Car Garage. (id:47351)
1378 Leighton Road
Peterborough, Ontario
Nicely Finished 3+1 Bedroom Family Home In Prime North End Neighborhood. This Well-Respected Family Home Features A Spacious Main Floor Layout Complete With A Bright Living Room, Kitchen, Dining Area, Three Bedrooms, And A Full Bathroom. The Lower Level Offers An Additional Bedroom, Rec Room With Fireplace And Bar Area, And Utility Laundry Room. The Attached Garage With Separate Entry Is An Added Bonus. The Property Is Landscaped And Features A Deep Lot. Turn Key Living In This Prime North End Home. Single Car Garage measurements (in metres) 7.04 x 3.59 (id:47351)












