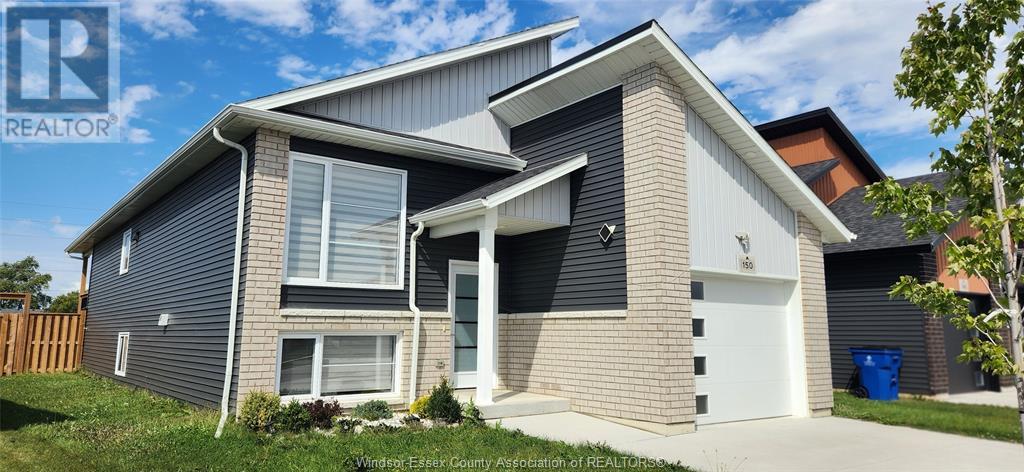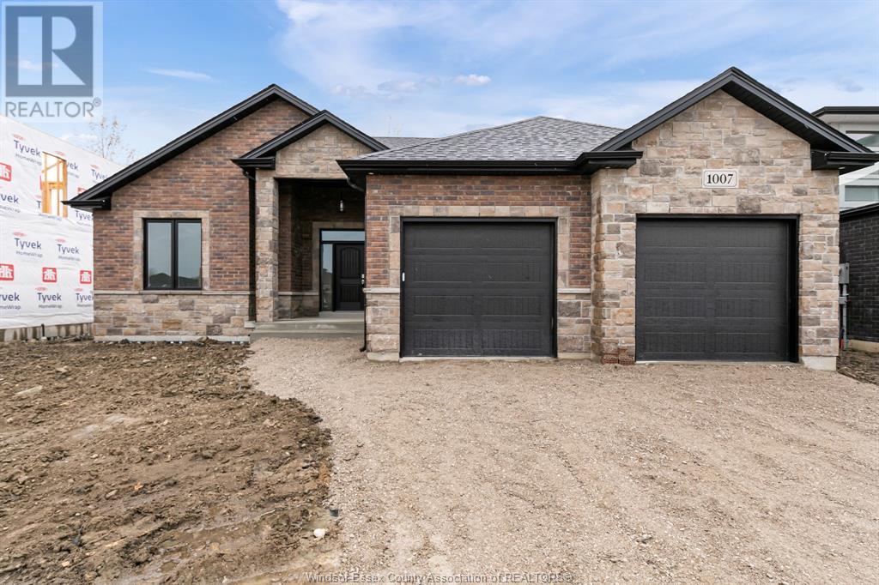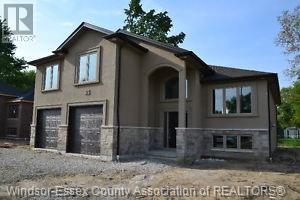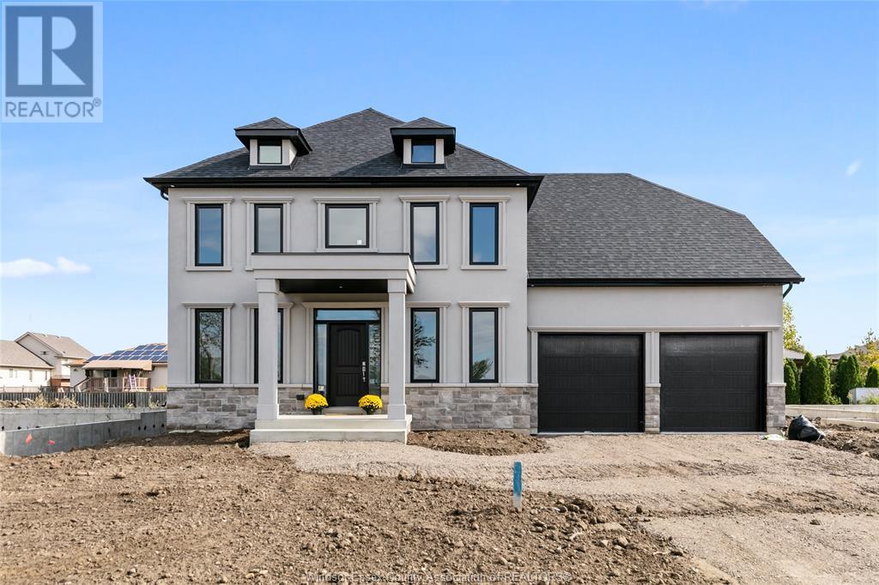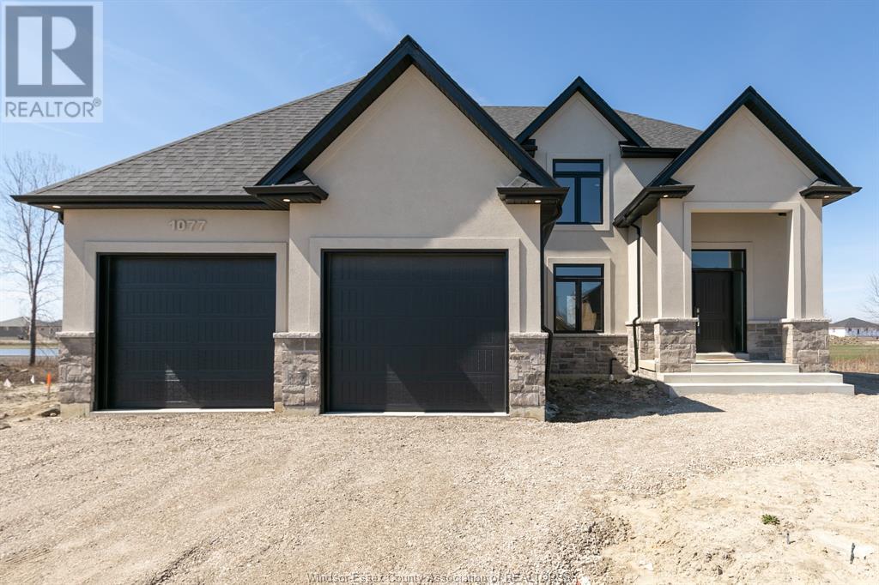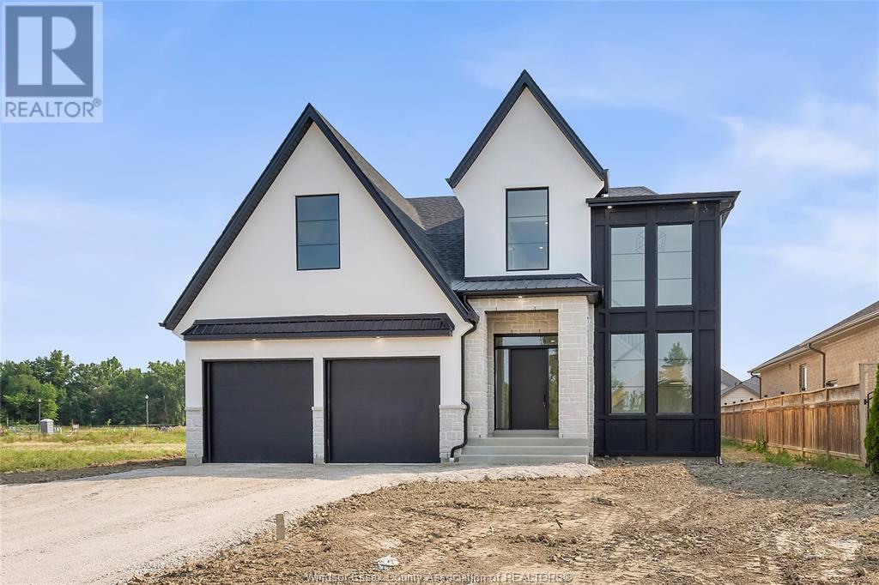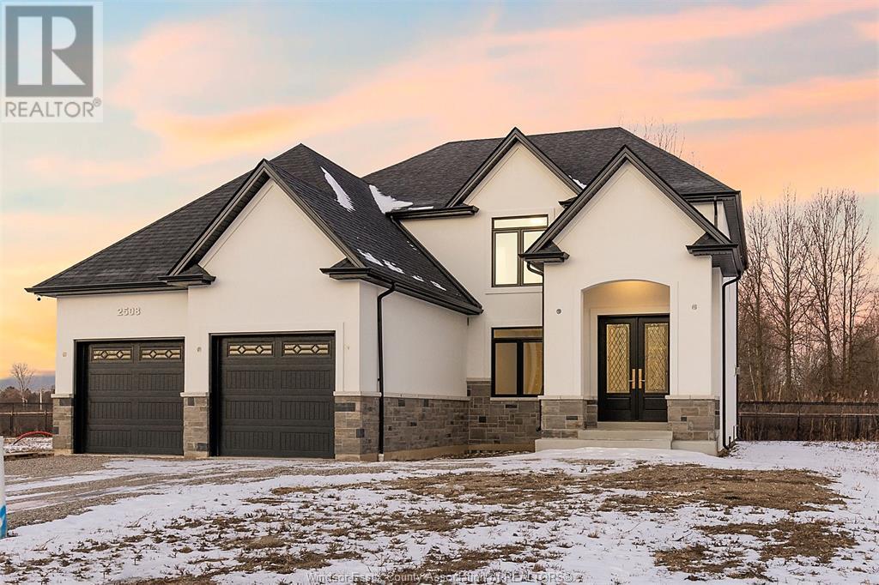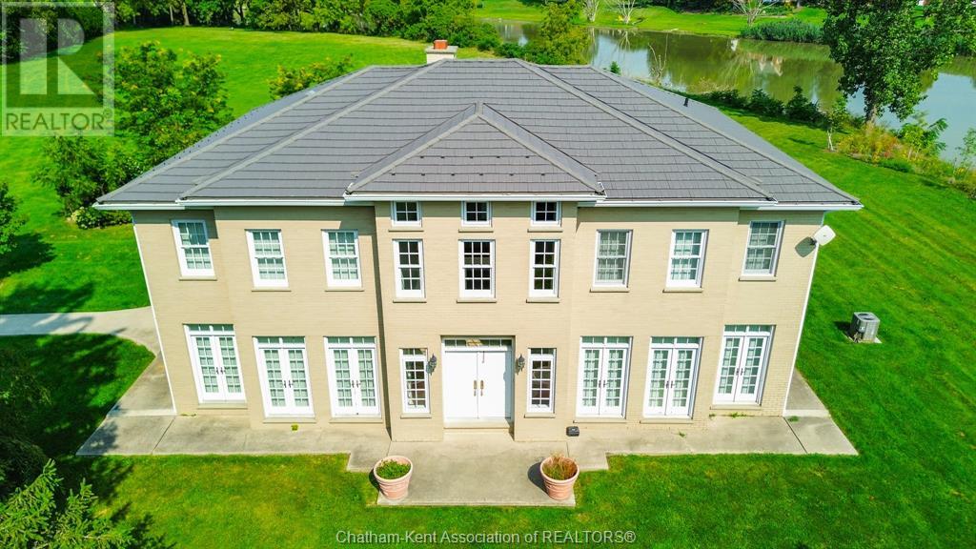185 Baker Trail
Spring Bay, Ontario
Forest Camping & Hunting from a well built cottage of 640 square feet with 2 bedrooms and open great room accessed via Camp Kagawong Road and Baker Trail. This off the grid camp has a wood fired sauna with change room, large shed with porch, a bunkie house with loft and a wood shelter. It is fully equipped, including propane appliances and generator, sitting on 16.35 acres of bushland being three lots of 5.45 acres each. From Perivale Road West take Camp Kagawong Road 4.3 km to Sleepy Hollow on Baker Trail. You can drive your car. $195,000 (1653) (id:47351)
123 John Street
Chatham, Ontario
Brick bungalow in desirable south side! 2+1 bedrooms, 4pc & 3pc baths, updated kitchen and nook area with beautiful granite countertops & backsplash in 2023! Two amazing main floor family rooms, one in the front and one in the back provide oodles of room! To complete the look, vinyl flooring was laid(2023) in a herringbone pattern through the main floor adding sheer elegance and great eye appeal. Main floor bath has been updated and freshly painted. The lower level has 3pc bath, and 3rd bedroom with a gas fireplace. The remainder of lower level gives ample storage, utility and laundry area. The back family room also has a gas fireplace. Off this family room is a 3 season room overlooking patio area and fully fenced backyard, nicely landscaped with perennials! Attached 24x11 garage. Great curb appeal with double concrete drive. Tankless Water Heater rental is approx $45/mth (id:47351)
150 Moonstone Crescent
Chatham, Ontario
Welcome home to 150 Moonstone Crescent, an open concept and spacious 3 bed, 2 bath raised ranch, situated in a family-friendly, growing neighbourhood in the sought-after, Ironwood Trail in the Meadows in Chatham. Built in 2021, this home is covered under Tarion warranty. On the main floor, you will find a beautiful eat-in kitchen with abundant storage and gleaming granite countertops, stainless steel appliances, and open-concept living/dining areas. Each bedroom boasts a large walk-in closet. The large Primary bedroom also features a private ensuite bathroom. Stylish Zebra blinds installed throughout the home. The lower level is ready for your finishing touches, including r/in for a bathroom. Enjoy cozy fall nights on your private back deck and fully fenced backyard, Extra long driveway with room for 4 cars. Close to the 401, schools, parks, shopping, and more, this convenient location has it all. Contact REALTOR® today for your private showing. (id:47351)
388 Robson
Leamington, Ontario
THIS STUNNING LAKE ERIE WATERFRONT PROPERTY INCLUDES ALL FURNITURE, APPLIANCES, DECOR & MORE! UPDATED 1.5 STOREY HOME IS SITUATED ON A LARGE 79 X 221 X 79 X 213 FOOT LOT WITH MATURE TREES, LARGE CIRCULAR DRIVEWAY & DETACHED 2 CAR GARAGE. MAIN LEVEL FEATURES SPACIOUS LIVING ROOM W/GAS FIREPLACE, KITCHEN WITH EATING AREA, MAIN FLOOR LAUNDRY, PRIMARY BEDROOM, 3 PIECE BATH AND GORGEOUS SUNROOM WITH AN ABUNDANCE OF NATURAL LIGHT. UPPER LEVEL HAS 2 ADDITIONAL BEDROOMS & 4 PIECE BATH. YOU'LL LOVE SPENDING TIME IN THIS BEAUTIFUL BACKYARD WHERE YOU WILL ENJOY PICTURESQUE SUNSETS & AMAZING WATERVIEWS FROM THE LARGE SUNDECK. UPDATES INCLUDE NEW FURNACE & AC (2023), KITCHEN (2019), MAIN BATH, PATIO LANDSCAPING, SUNROOM WINDOWS & TARRED SUNROOM ROOFTOP (2024). GREAT LOCATION CLOSE TO LEAMINGTON MARINA, ERIE SHORES GOLF CLUB, SEACLIFF PARK & POINT PELEE NATIONAL PARK. (id:47351)
1141 Bridal Falls
Windsor, Ontario
THE SUNSET BAY 4 IS A SPACIOUS 1450 SQ FT EXTERIOR UNIT TOWNHOME. THESE ELEGANT FULL BRICK RANCH STYLE TOWNHOMES W/DECORATIVE STONE ACCENTS OFFER A 2 CAR GARAGE, 2 SPACIOUS BDRMS, 2 BATHS & MAIN FLR LAUNDRY. SUPERIOR STANDARD FEATURES INCLUDE:PANTRY,ISLAND & GRANITE COUNTER TOPS IN KITCHEN, LAMINATE FLOORING, GAS FIREPLACE, 9' PATIO DOOR & TRAY CEILING IN THE LIVING ROOM, ENSUITE BATH W/CERAMIC TILE SHOWER W/GLASS DOORS, 5 APPLIANCES,HRV,ENERGY EFFICIENT TANKLESS WATER HEATER, AUTO GARAGE DOOR OPENER, FINISHED FRONT DRIVEWAY . EAST POINTE LAKE VILLAS IS SURROUNDED BY ACRES OF PARKS & MILES OF INTER-CONNECTED MULTI-USE TAILS FOR YOUR RECREATIONAL ENJOYMENT & IS THE NATURAL CHOICE FOR WORRY FREE, ACTIVE LIFESTYLES. MONTHLY MAINTENANCE FEES FOR LAWN CARE, SNOW REMOVAL & ROOF. (id:47351)
3220 Candlewood Crescent
Windsor, Ontario
Priced to sell! Rare opportunity ... updated & well maintained raised ranch in Devonshire Heights sits on a private, .276 acre lot! Home offers many recent updates (w/in last 4 yrs), including flooring, bathroom, kitchen w/ granite transformation countertops, stairs, pool & deck, and front door. Backyard is an entertainer's dream, w/ covered patio, hot tub, pool & deck; plenty of room for your family & friends. Great South Central location close to many amenities, parks, shopping, schools, and bus route. The original owners have kept this home in immaculate condition; it's a true pleasure to show. (id:47351)
3872 Peter Street
Windsor, Ontario
Investment or first-time homeownership opportunity. This fully renovated four-bedroom, two-story residence offers ample space and amenities for family living. The first floor comprises a living room, dining room, and fully equipped kitchen. Three bedrooms and a bathroom are situated on the second floor. The finished attic presents versatile options as a playroom, library, or guest suite. Recent upgrades include a new roof, water heater, and furnace. The property is nestled on a tranquil street with a sizable yard, patio area, and convenient proximity to parks, schools, and shopping centers. This residence seamlessly blends space, style, and convenience for a comfortable and enjoyable lifestyle. (id:47351)
1281 Cottage Place
Windsor, Ontario
Welcome to 1281 Cottage Place. This fully renovated 2 Storey home is located in Little River Acres! Main floor features a welcoming foyer, spacious living room, dining area and a beautiful kitchen with quartz countertops. 3 bedrooms on the 2nd level and updated 4pc bathroom. Finished basement includes a large family room, 2nd bath & laundry. Recent updates include: flooring, paint, kitchen, bathrooms, lights, all baseboard heaters, heat pump, roof, appliances, electrical panel and much more. This home is move in ready and will not disappoint! $2,400 per month plus utilities, the landlord would prefer a long-term tenant, but is willing to consider a 12 month lease. Credit check, employment verification and references are required. (id:47351)
2504 Mayfair South
Lasalle, Ontario
WELCOME TO SIGNATURE HOMES WINDSOR ""THE ROWAN"" AT TRINITY WOODS LASALLE SURROUNDED BY NATURE AND CONSERVATION AREAS. SIGNATURE HOMES WINDSOR PROUDLY PRESENTS THE ROWAN RANCH CUSTOM BUILT HOMES. WE HAVE SEVERAL OTHER MODELS AVAILABLE TO CHOOSE FROM. CONSTRUCTION HAS NOT YET BEGUN SO YOU CAN DESIGN YOUR HOME WITH US OR CHECK OUT ALL OUR MODELS AT WWW.SIGNATUREHOMESWINDSOR.COM. THIS RANCH DESIGN HOME FEATURES GOURMET KITCHEN W/LRG CENTRE ISLAND FEATURING GRANITE THRU-OUT AND WALK-IN KITCHEN PANTRY AND BUTLER PANTRY FOR ENTERTAINING. OVERLOOKING OPEN CONCEPT FAMILY ROOM WITH WAINSCOT MODERN STYLE FIREPLACE. 3 MAIN LEVEL BEDROOMS, 2 FULL BATHS AND MAIN FLOOR LAUNDRY. STUNNING PRIMARY BEDROOM WITH TRAY CEILING, ENSUITE BATH WITH HIS AND HER SINKS AND CUSTOM GLASS SURROUND SHOWER WITH SOAKER TUB. * PICTURES NOT EXACTLY AS SHOWN, FROM PREVIOUS MODEL** TRINITY WOODS LOTS AVAILABLE LOTS 12-14 OKE, LOTS 16-21 MAYFAIR SOUTH. 2508 MAYFAIR SOUTH IS AVAILABLE TO VIEW AS A PRE-SOLD MODEL (id:47351)
253 Charles
Essex, Ontario
THIS STUNNING RAISED RANCH BONUS ROOM MODEL ""THE WESTMINSTER"" SIGNATURES HOMES WILL EXCEED YOUR EXPECTATIONS IN EVERY WAY! QUALITY BUILT STONE & STUCCO RAISED RANCH HOME OFFERING APPROX. 1900 SQ. FT. OF LIVING SPACE PLUS FULL UNFINISHED BASEMENT & 2 CAR ATTACHED GARAGE. FEATURING OPEN CONCEPT LIVING ROOM W/ GAS FIREPLACE, MODEM KITCHEN W/ GRANITE COUNTER TOPS, LARGE CENTER ISLAND & EATING ART:A, WALK-IN PANTRY, MAIN FLOOR LAUNDRY, 3 BEDROOMS & 2 FULL BATHS (INCLUDING MASTER BONUS ROOM WITH 5 PIECE EN SUITE & WALK-IN CLOSET), HARDWOOD & CERAMIC FLOORING AND COVERED PATIO. LOADS OF EXTRAS, UPGRADES & MODEM FINISHES THRU-OUT. LOTS AVAILABLE IN THIS DEVELOPMENT ARE LOT 15-17, 28-31PHOTOS NOT EXACTLY AS SHOWN FROM A PREVIOUS MODEL. FLOOR PLAN AVAILABLE UNDER DOCUMENTS OR BY REQUEST. FLOOR PLAN / LIST OF LOTS AVAILABLE AND MAP OF LOTS AVAILABLE UNDER DOCUMENTS OR REQUEST TO L/S . (id:47351)
245 Charles
Essex, Ontario
INTRODUCING SIGNATURE HOMES WINDSOR ""THE MILAN”. THIS 2 STY DESIGN HOME IS APPROX 2450 SF AND FEATURES GOURMET KITCHEN W/LRG CENTRE ISLAND FEATURING GRANITE THRU-OUT AND LARGE WALK IN KITCHEN PANTRY. OPEN CONCEPT FAMILY ROOM WITH UPGRADED WAINSCOT MODERN STYLE FIREPLACE. FRONT FORMAL DINING ROOM AND OFFICE. 4 UPPER LEVEL BEDROOMS ALL WITH WALK IN CLOSETS. STUNNING MASTER ENSUITE WITH TRAY CEILING, ENSUITE BATH WITH HIS AND HER SINKS AND CUSTOM GLASS SURROUND SHOWER WITH GORGEOUS FREE STANDING TUB. CALL TO INQUIRE TODAY, SIGNATURE HOMES EXCEEDING YOUR EXPECTATIONS IN EVERY WAY! LOTS AVAILABLE IN THIS DEVELOPMENT ARE LOT 15-17, 28-31. PHOTOS AND FLOOR PLANS NOT EXACTLY AS SHOWN, PREVIOUS MODEL. L/S RELATED TO OWNER FLOOR PLAN / LIST OF LOTS AVAILABLE AND MAP OF LOTS AVAILABLE UNDER DOCUMENTS OR REQUEST TO L/S . (id:47351)
249 Charles
Essex, Ontario
WELCOME TO SIGNATURE HOMES WINDSOR ""THE BROOKLYN"" AT TRINITY WOODS LASALLE SURROUNDED NY NATURE AND CONSERVATION AREAS. THIS 2 STY DESIGN HOME IS APPROX. 2470 SF AND FEATURES GOURMET KITCHEN W/LRG CENTRE ISLAND FEATURING GRANITE THRU-OUT AND WALK IN KITCHEN PANTRY AND BUTLER PANTRY FOR ENTERTAINING WITH SO MUCH CABINTRY! OVERLOOKING OPEN CONCEPT FAMILY ROOM WITH WAINSCOT MODERN STYLE FIREPLACE. 4 UPPER LEVEL BEDROOMS. STUNNING MASTER SUITE WITH TRAY CEILING, ENSUITE BATH WITH HIS & HER SINKS WITH CUSTOM GLASS SURROUND SHOWER WITH FREESTANDING GORGEOUS TUB. SPRING 2024 POSSESSION. SIGNATURE HOMES EXCEEDING YOUR EXPECTATION IN EVERY WAY! . LOTS AVAILABLE IN THIS DEVELOPMENT ARE LOT 15-17, 28-31. PHOTOS AND FLOOR PLANS NOT EXACTLY AS SHOWN, PREVIOUS MODEL. L/S RELATED TO OWNER FLOOR PLAN / LIST OF LOTS AVAILABLE AND MAP OF LOTS AVAILABLE UNDER DOCUMENTS OR REQUEST TO L/S . (id:47351)
7355 Garnet
Mcgregor, Ontario
WELCOME TO CANARD VALLEY IN MCGREGOR. WE HAVE ONE LOT ONLY AND IT'S A BEAUTY BACKING ONTO THE TREED LOT AREA. SIGNATURE HOMES WINDSOR PROUDLY PRESENTS OUR CUSTOM BUILT HOMES. WE HAVE SEVERAL OTHER MODELS AVAILABLE TO CHOOSE FROM. CONSTRUCTION HAS NOT YET BEGUN SO YOU CAN DESIGN YOUR HOME WITH US OR CHECK OUT ALL OUR MODELS AT WWW.SIGNATUREHOMESWINDSOR.COM. THIS 2 STORY DESIGN HOME WE ARE FEATURING IS ""THE ROMA"" IS APPROX 2800 SF AND FEATURES GOURMET KITCHEN W/LRG CENTRE ISLAND FEATURING GRANITE THRU-OUT AND WALK-IN KITCHEN PANTRY. OVERLOOKING OPEN CONCEPT FAMILY ROOM WITH WAINSCOT MODERN STYLE FIREPLACE. 4 SECOND FLOOR BEDROOMS, 2 FULL BATHS AND MAIN FLOOR POWDER. 2ND FLOOR LAUNDRY. STUNNING PRIMARY BEDROOM WITH TRAY CEILING, ENSUITE BATH WITH HIS AND HER SINKS AND CUSTOM GLASS SURROUND SHOWER WITH SOAKER TUB. * PICTURES NOT EXACTLY AS SHOWN, FROM PREVIOUS MODEL** CALL TO INQUIRE TODAY, SIGNATURE HOMES EXCEEDING YOUR EXPECTATIONS IN EVERY WAY! (id:47351)
256 Dolores
Essex, Ontario
WELCOME TO SIGNATURE HOMES WINDSOR ""THE ROWAN"" LOCATED IN CENTRAL ESSEX CLOSE TO EVERYTHING! THIS RANCH DESIGN HOME IS APPROX 1600 SF AND FEATURES GOURMET KITCHEN W/LRG CENTRE ISLAND FEATURING GRANITE THRU-OUT AND WALK IN KITCHEN PANTRY AND BUTLER PANTRY FOR ENTERTAINING. OVERLOOKING OPEN CONCEPT FAMILY ROOM WITH WAINSCOT MODERN STYLE FIREPLACE. 3 MAIN LEVEL BEDROOMS , 2 FULL BATHS AND MAIN FLOOR LAUNDRY . STUNNING MASTER ENSUITE WITH TRAY CEILING, ENSUITE BATH WITH HIS AND HER SINKS AND CUSTOM GLASS SURROUND SHOWER WITH SOAKER TUB. LOTS AVAILABLE IN THIS DEVELOPMENT ARE LOT 15-17 CHARLES , 28-31 DOLORES. PHOTOS AND FLOOR PLANS NOT EXACTLY AS SHOWN, PREVIOUS MODEL. (id:47351)
3450 Oke
Lasalle, Ontario
WELCOME TO SIGNATURE HOMES WINDSOR ""THE BROOKLYN"" AT TRINITY WOODS LASALLE SURROUNDED NY NATURE AND CONSERVATION AREAS. THIS 2 STY DESIGN HOME IS APPROX. 2470 SF AND FEATURES GOURMET KITCHEN W/LRG CENTRE ISLAND FEATURING GRANITE THRU-OUT AND WALK IN KITCHEN PANTRY AND BUTLER PANTRY FOR ENTERTAINING WITH SO MUCH CABINTRY! OVERLOOKING OPEN CONCEPT FAMILY ROOM WITH WAINSCOT MODERN STYLE FIREPLACE. 4 UPPER LEVEL BEDROOMS. STUNNING MASTER SUITE WITH TRAY CEILING, ENSUITE BATH WITH HIS & HER SINKS WITH CUSTOM GLASS SURROUND SHOWER WITH FREESTANDING GORGEOUS TUB. SPRING 2024 POSSESSION. SIGNATURE HOMES EXCEEDING YOUR EXPECTATION IN EVERY WAY! TRINITY WOODS LOTS AVAILABLE LOTS 12-14 OKE, LOTS 16-21 MAYFAIR SOUTH. PHOTOS AND FLOORPLANS NOT EXACTLY AS SHOWN , PREVIOUS MODEL. 2508 MAYFAIR SOUTH IS AVAILABLE TO VIEW AS A PRE-SOLD MODEL (id:47351)
3370 Stella Crescent Unit# 629
Windsor, Ontario
Welcome to Forest Glade Horizons, Forest Glade's newest built condominiums. This spacious TOP FLOOR unit offers 1,095 sq.ft. and features 2 bedrooms, spacious den (office), 2 bathrooms and a large 95 sq.ft. balcony. Galley style kitchen with gorgeous finishes, open concept living space leading to private balcony and in-suite laundry. Fridge, Stove, Dishwasher, Microwave, Washer & Dryer are included! Also offers a deeded & assigned parking space. Nestled in this quiet community, steps away from transit, amenities and highways. This is the perfect location for a variety of uses. Come view this property and see the views from the balcony before it sells! (id:47351)
315 Majestic Drive
Tecumseh, Ontario
In the heart of prestigious, Russell Woods. Beautifully maintained, 4-bedroom, 4-bathroom, 2-storey home was built to last generations. This custom built 3,670 sqft home has a floor to ceiling brick exterior and welcomes you with a grand foyer, main floor bathroom, large living room, family room, dinning room, spacious kitchen and second eating area. On the second floor, there are 4 large bedrooms and 2 full bathrooms, one being an en-suite from the primary bedroom. This carefully crafted home has a fully finished basement that offers an additional 1,600 sq ft of functional space with an additional family room, office, storage, cold cellar, laundry and potential for an additional bedroom. Backyard is a private oasis with a treed lot, a large in-ground heated pool, covered gazebo, two storage sheds and plenty of green space. You can rest assured your large ticket items are covered by warranty: Furnace/AC=5yrs, Roof=50yrs, Window=lifetime. (id:47351)
3002 Byng Road
Windsor, Ontario
This charming 3-bedroom, 1-bathroom bungalow home is ideal for anyone looking to downsize or purchase their first home. The bath has been beautifully updated. The backyard includes a handy storage shed/workshop, perfect for DIY projects, storage, or as a hobby space. Additionally, the vacant lot next door offers extra space for the kids to play or just for that extra privacy. Located in a quiet neighborhood with easy access to all amenities. Don’t miss out on this affordable opportunity—schedule your showing today! (id:47351)
7107 Riverview Line
Raleigh Township, Ontario
""OWNER DOWNSIZING"" DON'T MISS THIS INCREDABLE 2 STOREY 4 BEDROOM 2.5 BATH CUSTOM BUILT ""TEXAS MANOR"". HOME IS SITUATED ON 4.09 ACRE RIVERFRONT LOT WITH APROX. 1000 FT OF RIVER FRONT. YOU ENTER THE HOME TO A 2 STOREY FOYER WITH A CIRCULAR STAIRCASE LEADING TO THE 2ND STOREY. ON THE MAIL FLOOR TO THE LEFT IS LARGE LIVING ROOM, TO THE RIGHT IS THE LIBRARY/GAMES ROOM. MAKING YOUR WAY TO THE REAR OF THE HOME IS THE DINING ROOM WITH A 2 SIDED WOOD FIREPLACE WHICH ALSO FACES THE DINING NOOK. ""2ND FLOOR"" AT THE TOP OF THE CIRCULAR STAIRCASE IS THE UPPER FOYER A MASSIVE PRIMARY BEDROOM, WALK THROUGH CLOSET, AND A HUGE 4 PC ENSUITE. AT THE OTHER END OF THE HALL THERE ARE 3 OTHER BEDROOMS A 3 PC BATH, IN THE REAR OF THE HOME THERE IS A 1700 SQ FT PATIO WITH A 3 SEASON SCREENED IN GABEZO PLUS A LARGE HOT TUB WITH 4 SEASON AUTO LIFT COVER. THIS IS A MUST SEE PTOPERTY WITH PLENTY OF SPACE TO HAVE A 4 CAR GARAGE AND HUGE SHED/ WORK SHOP ON THE RIVER.SELLER HAS THE RIGHT TO ACCEPT OR DECLINE OFFER (id:47351)
487 Queen Street
Chatham, Ontario
Discover this delightful 3 bedroom, 2 full bathroom home situated on the convenient south side of Chatham. Step inside to find luxury vinyl plank flooring throughout! The main level features 2 bedrooms and a 4pc bathroom along with a modern galley kitchen that flows effortlessly into the dining area—ideal for entertaining and family meals. Upstairs, you will find a spacious third bedroom, complemented by an additional 3pc bathroom, providing privacy and comfort. The full basement offers ample storage space and the potential for future development, allowing you to customize it to your needs. Outside, you’ll appreciate the generous parking options with a detached garage, along with inviting front and back porches and a fenced-in backyard, perfect for relaxation and outdoor gatherings. This home has undergone numerous updates, including a new furnace, air conditioning, flooring, kitchen and much more. Don’t miss your chance to make this wonderful property your own! Call today!! (id:47351)
427 King Street West
Chatham, Ontario
Own a piece of history with this waterfront home that has hosted many families since 1890. Bursting with character, this home is looking for a new family to create endless memories. With a main floor spacious enough to hold any size family, prepare to host this holiday season! The kitchen gives you more than enough room to cook and entertain, all while enjoying a gorgeous view of the water. Large windows flood the home with natural light. The main floor features two massive bedrooms, a bathroom and laundry. This home is perfect for multi generational living, with a second kitchen, living room, bathroom and bedroom on the second floor. The lush backyard featuring a gazebo and stunning view of the water gives a whimsical feel perfect for entertaining and lounging. A charming 1.5 car garage with automatic opening doors sits on a circular drive that surrounds the home. Enjoy the convenience of downtown living. Gas fireplace (2023) Heat pump/Smart Thermostat (2024) Main floor bath (2017). (id:47351)
10360 Brook Line
Dresden, Ontario
Welcome to 10360 Brook Line, a serene retreat nestled on 1 acre of beautifully treed land. This 3 bedroom, 1 1/2 bath delightful ranch style home exudes rustic charm /w cozy, inviting spaces throughout. The open-concept layout connects the living room to the dining area & kitchen perfect for family gatherings. The spacious rec room showcases a floor to ceiling stone fireplace creating a warm, welcoming atmosphere. Step outside to enjoy your own private backyard oasis, complete with tiered deck, gazebo, & inground pool. Nature lovers will appreciate the variety of birds, wild turkeys, and deer roaming the near by fields. This property also features a double detached garage and a 29 x 25 insulated workshop with 200 amp service ideal for storage, hobbies, or projects. Whether you're seeking tranquility or the perfect spot for outdoor adventures, this home offers both. Just a short drive to Dresden or Chatham, this is your chance to own a private piece of countryside paradise! (id:47351)
8545 Water Street
Cedar Springs, Ontario
Outstanding custom-built executive 2-storey with granny suite. This full stone exterior home offers 5 bedrooms, 6 bathrooms, 4 balconies and 3 car garage on a 1-acre parcel. Main floor features living room, kitchen nook, separate formal dining room, office and 2 pc. bathroom. Custom cherry kitchen offering island, built in appliances, granite counter tops, coffee/wine bar, and huge walk-in pantry. Second level primary suite offers butler pantry, expansive bedroom with private balcony, luxury ensuite, and huge walk-in-closet. 3 more bedrooms (2 with ensuites), 2nd living room, and 4 pc. bathroom complete the second level. Lower level offers guest/accessory suite new in 2021. Featuring custom kitchen, island, granite counter tops, LVP flooring, living room with fireplace, bedroom, full bath, and private laundry. Lots of natural light and full walk out patio doors to private patio. ICF insulated construction. Fibre available for fast internet. Call to view the spectacular package today! (id:47351)
321 Maxwell Street
Sarnia, Ontario
This updated 2 bedroom home has been transformed into a modern retreat! Move in and enjoy the open concept kitchen, living and dining room combo designated for both comfort and style! Upstairs you'll find the two spacious bedrooms and a walk-in closet. The 3 piece bathroom with a beautiful glass shower is complete with conveniently located laundry steps away. The basement showcases ample storage space. The backyard is low-maintenance and private with a lovely back patio! Detached garage. Centrally located, close to many local amenities, shopping, downtown and more! Renovations from top to bottom in 2020/2021. (id:47351)


