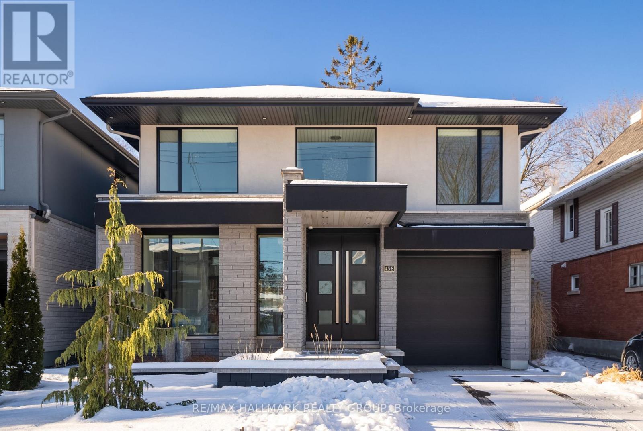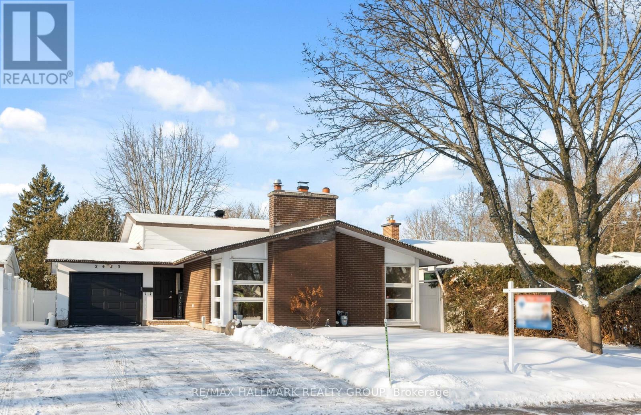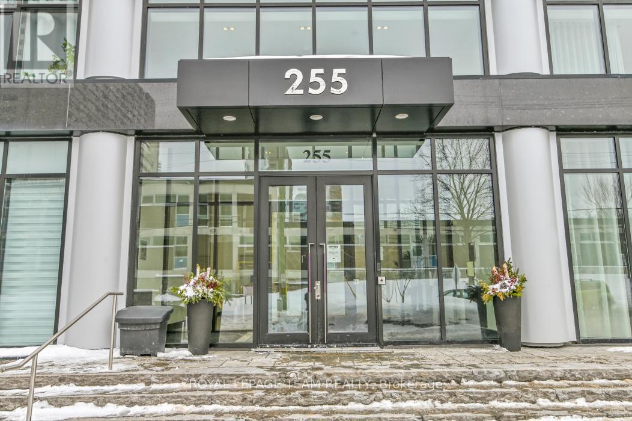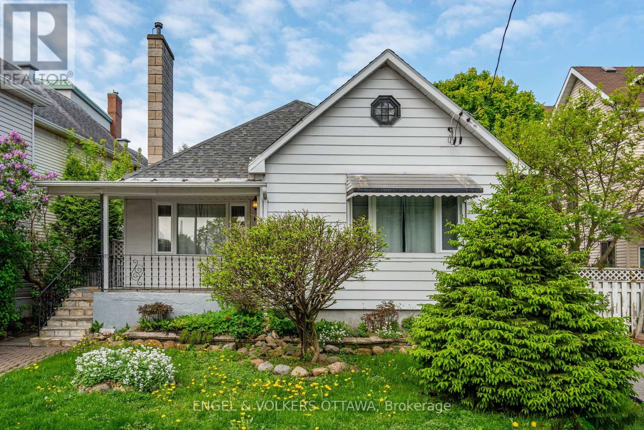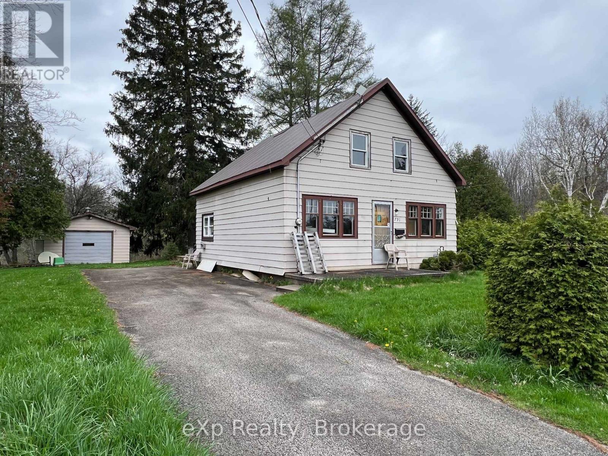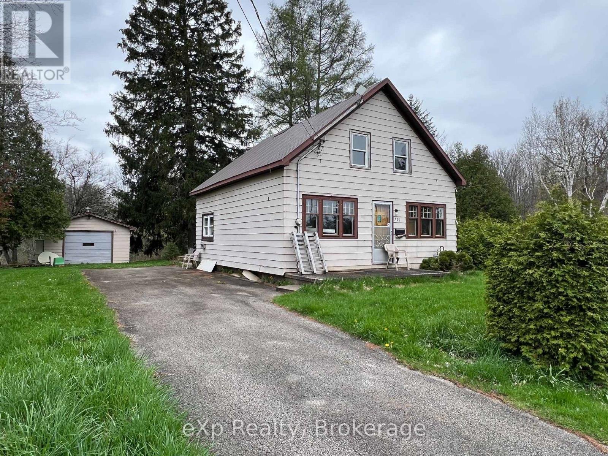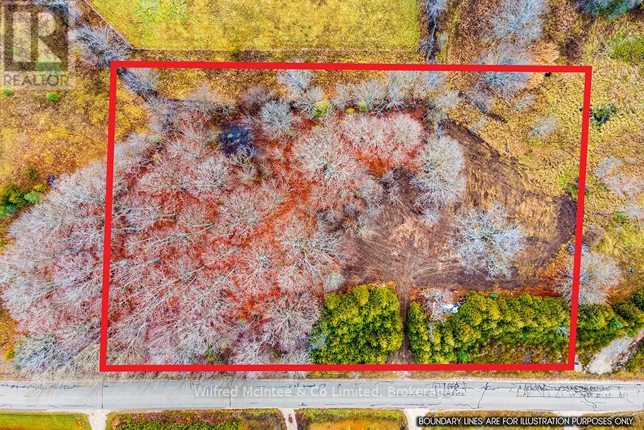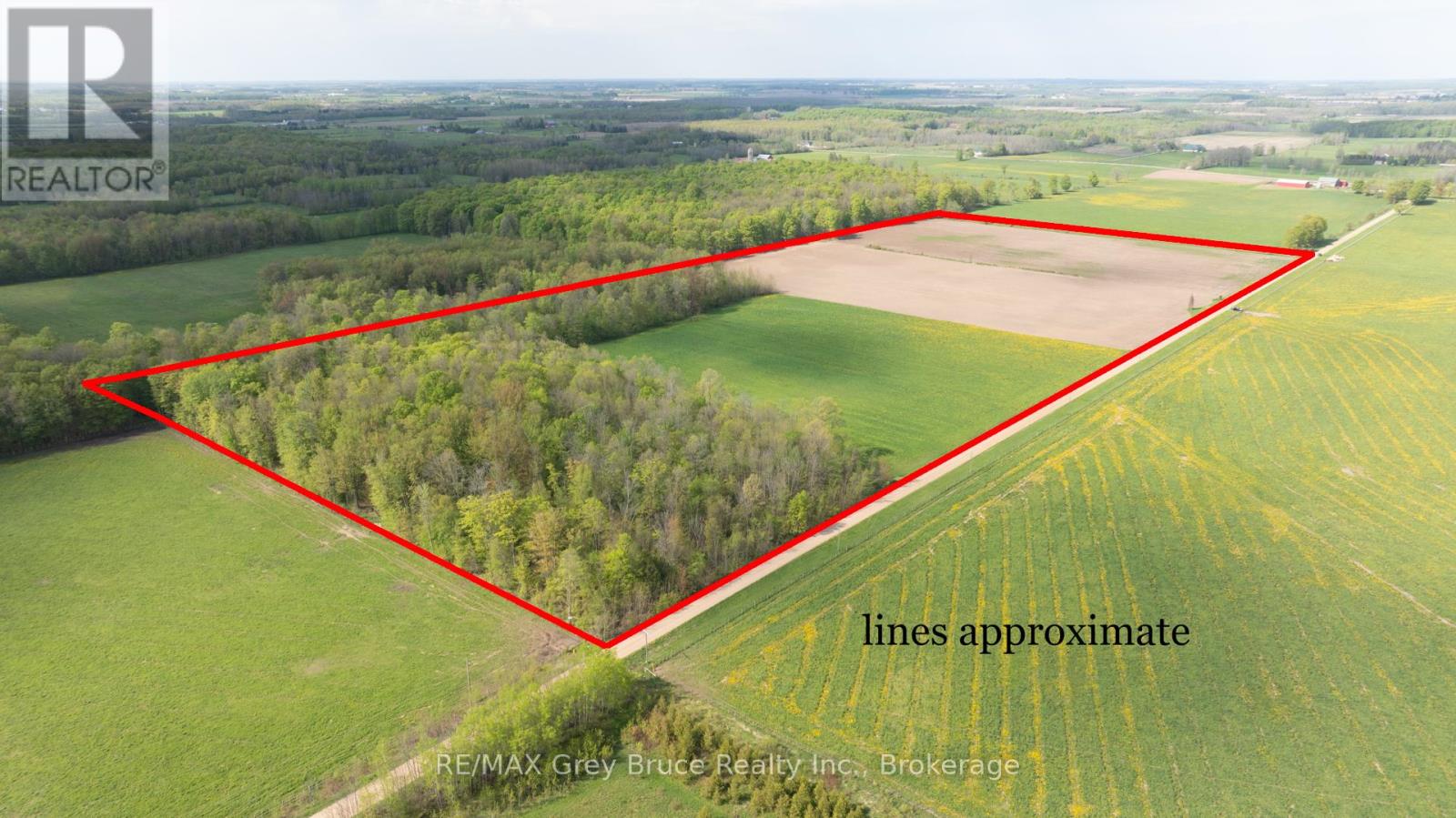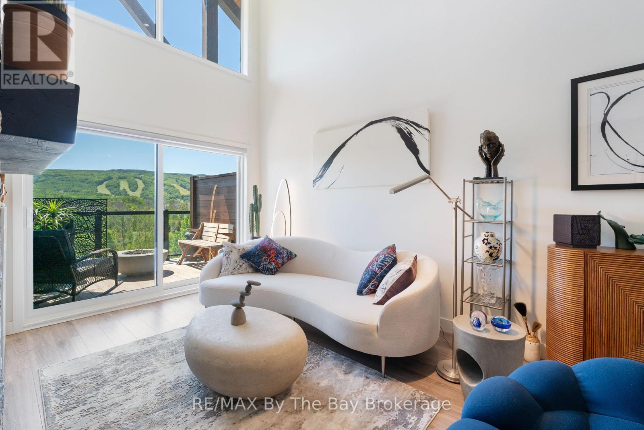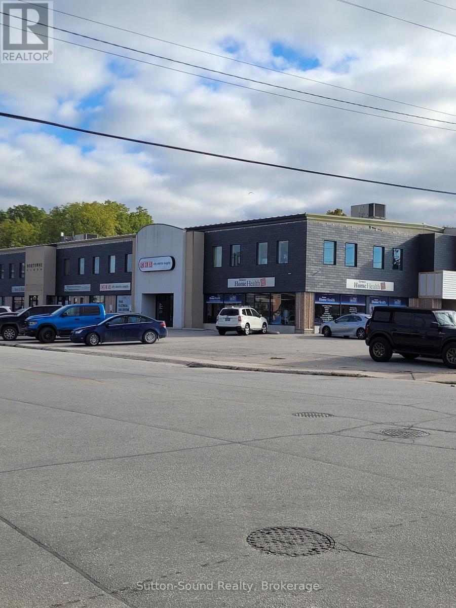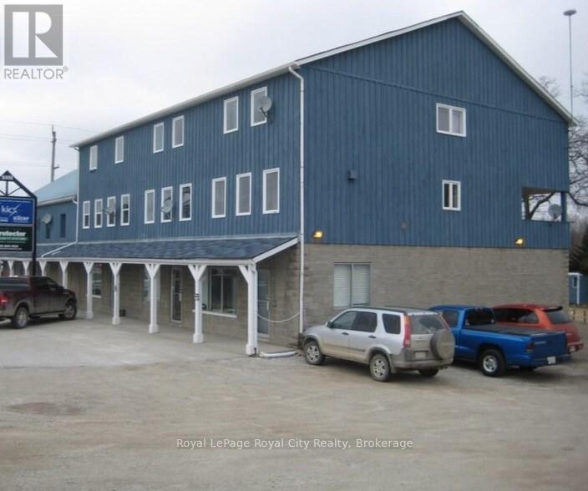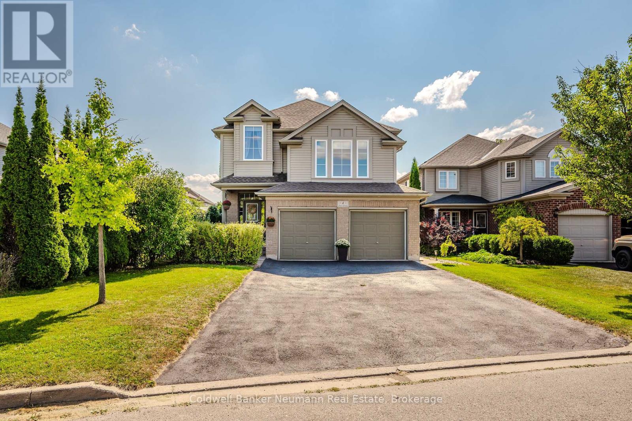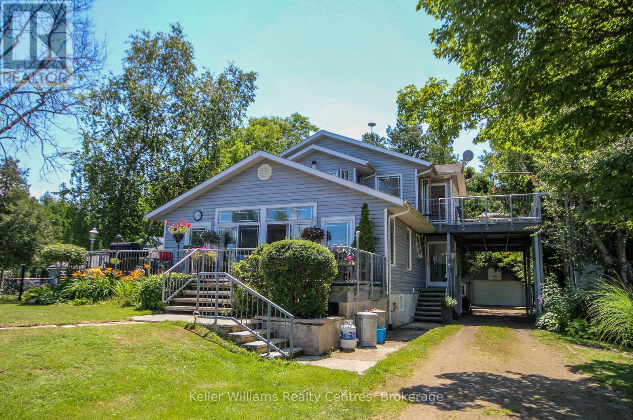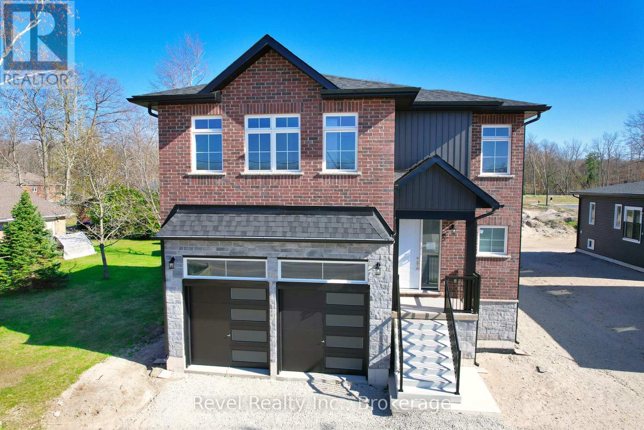1140 Meadowshire Way
Ottawa, Ontario
Set on approximately 1.6 acres in the Rideau Forest community of Manotick, this exquisite bungalow offers an exceptional blend of style and sophistication. From the moment you step inside, elegance is evident in every detail. Thoughtfully designed architectural elements include coffered ceilings, detailed mouldings, site finished hardwood flooring, stone accents, and fireplaces, all complemented by a timeless neutral décor. Expansive windows frame the surroundings, filling the spaces with natural light. The generous floor plan features four bedrooms, five bathrooms, and a dedicated home office with custom built-ins overlooking the front streetscape. The award-winning NKBA kitchen is a statement of craftsmanship, with extensive cabinetry, custom millwork and a Butlers pantry. Three main-level bedrooms provide private retreats, including the primary bedroom with a luxurious ensuite and a walk-in closet. The secondary bedrooms each have walk-in closets and individual sink areas, while sharing a Jack-and-Jill bathroom. The lower level mirrors the quality of the main level, with large windows, a spacious recreation room, a theatre room, a secondary bedroom, and a full bathroom. Outside, the backyard offers a picturesque retreat, set against a backdrop of mature trees. Thoughtfully designed with a blend of landscaping and hardscaping, it features a covered porch, a spacious patio, and raised armour stone accents. This magnificent property captures the essence of luxury living and offers a location that is only moments from boutique shops, restaurants, and cafés in the charming village of Manotick. (id:47351)
458 Tweedsmuir Avenue
Ottawa, Ontario
Discover a modern, low-maintenance home in Westboro with luxury finishes and abundant natural light. The open-concept main floor with 10' ceilings is perfect for entertaining, featuring a bright kitchen with high-end Thermador and Miele appliances. A striking glass staircase overlooks the 15ft kitchen island, enhancing the airy design. 9' ceilings grace the 2nd floor with a primary suite w/ floor-to-ceiling Pella windows and a grand ensuite with a central soaker tub, oversized shower, 2x vanities, and a state-of-the-art toilet. The expansive walk-in closet with custom millwork offers ample and functional storage. Enjoy serene views from the two east-facing bedrooms. The second-floor laundry room includes abundant storage, a sink, and folding space. The basement features a guest bd, full bath, family rm with a coffee bar, and a cigar lounge (currently used as a gym). Hydronic heated floors in basement and main level. This home epitomizes modern luxury and convenience in vibrant Westboro! (id:47351)
2425 Ogilvie Road
Ottawa, Ontario
Nestled in the highly sought-after community of Beacon Hill North, this sun-filled contemporary home offers a perfect blend of elegance and modern functionality. Thoughtfully updated, this well-designed Minto-built split-level residence features three spacious bedrooms and an attached garage, set on a generous lot. The sophisticated living room, with its large picture window and inviting gas fireplace, creates a warm and welcoming ambiance. A well-proportioned dining room is ideal for entertaining, while the beautifully appointed kitchen boasts stainless steel appliances, a gas stove, generous counter space, and a built-in breakfast bar. The former family room, now used as a dining area, showcases picturesque garden views, with patio doors extending seamlessly to the outdoor living space. Upstairs, the primary suite offers a private retreat with an ensuite bath, complemented by two additional well-sized bedrooms. Gleaming hardwood floors enhance both the main and upper levels. The lower level is designed for comfort and versatility, featuring a beautifully renovated recreation and entertainment space, a spacious gym area, and a laundry room ideal for both relaxation and practicality. Walk to schools including Colonel By H.S. with renowned IB program, Parks, Ottawa River, Parkway & LRT. 24 hours irrevocable. UPDATES: Main Floor: New entrance flooring. New baseboards for a polished look .Upgraded lighting pot lights & stylish fixtures. White kitchen cabinets for a fresh, modern feel. New patio doors & interior doors .Home repainted for a bright and inviting atmosphere. Fully renovated lower level with a new recreational room. New flooring throughout Rubber flooring added in the gym for durability . Updated laundry room with a brand-new washer & dryer. (id:47351)
B - 681 Edison Avenue
Ottawa, Ontario
Ottawa, Westboro. This 1 bedroom, 1 Full bathroom Apt. Lower is for rent! Available May 1st. This unit features an updated kitchen with lots of cupboards, counter space and Stainless Steel appliances (fridge, stove, dishwasher and microwave). Kitchen opens to dining/living room! Tile and vinyl plank flooring throughout! Bedroom is of good size. Heated floors. Wall A/C. Laundry in unit. Hot water tank rental is extra @ $85/month. Terrace. One Exterior parking spot available at a cost of $75.00/mth. Close proximity to HWY, Transit, Restaurants, Shopping and so much more! (id:47351)
113 Argile Street E
Casselman, Ontario
River view bungalow nestled in a family-friendly neighbourhood. River access for all your kayak, canoe, paddleboard or fishing needs. Spacious primary bedroom with walk-in closet and a second main floor bedroom that is great for family, guests or a home office. Gorgeous full bath, beautiful glass shower, large windows flood the back of the home with natural lighting where you find the open-concept kitchen with quartz countertop stainless steel appliances, gorgeous soft close cabinets, with ceramic and hardwood flooring. Patio door gives direct access to the backyard and high quality trex deck for those summer bbq's, a rare detach 12 x 12 garage. Spacious living room with gas fireplace. Lower level offers a half finish basement with a nice size bedroom and full bathroom right beside it. Lots of space for a family room, a gym or added bedrooms. Complete with laundry. Heated attached garage with inside entry has bonus extended paved driveway. Located just a short drive from Casselman arena, schools, church and shopping, enjoy city services in a nice friendly "country living atmosphere" neighbourhood. Build in 2018, Hydro avg: $90/mth, nat gaz $55/mth avg, taxes $4537/yr.***River access from 298 Nature, lot owned by the city of Casselman** (id:47351)
407 - 255 Bay Street
Ottawa, Ontario
For all appointments, call 613 725 1171. The condo is vacant, easy to show. (id:47351)
522 Cambridge Street S
Ottawa, Ontario
Introducing 522 Cambridge Street S - a prime development opportunity in the heart of the Glebe Annex! With over 6,500 sqft of land and R4UDzoning, this property offers immense potential for urban growth. Envision a low-rise apartment dwelling with potential for 9 or more units. Located amidst the vibrant neighbourhoods of Chinatown, Little Italy, Civic Hospital, and the Glebe, you're surrounded by Ottawa's best amenities- from restaurants and bars to parks and museums. Transit, LRT, Lebreton Flats, Carleton University, Dow's Lake, and the Rideau Canal Pathway are just minutes away. Seamless access to major roads and public transit ensures convenience at every turn. Don't miss this opportunity to make your mark in Ottawa's expanding landscape! (id:47351)
522 Cambridge Street S
Ottawa, Ontario
Introducing 522 Cambridge Street S - a prime development opportunity in the heart of the Glebe Annex! With over 6,500 sqft of land and R4UD zoning, this property offers immense potential for urban growth. Envision a low-rise apartment dwelling with potential for 9 or more units. Located amidst the vibrant neighbourhoods of Chinatown, Little Italy, Civic Hospital, and the Glebe, you're surrounded by Ottawa's best amenities- from restaurants and bars to parks and museums. Transit, LRT, Lebreton Flats, Carleton University, Dow's Lake, and the Rideau Canal Pathway are just minutes away. Seamless access to major roads and public transit ensures convenience at every turn. Don't miss this opportunity to make your mark in Ottawa's expanding landscape! (id:47351)
Apartment 1 And 2 - 261 Elgin Street W
Arnprior, Ontario
Investment opportunity awaits in this superior duplex in the heart of Arnprior. The ground level unit features an open concept living room with gas fireplace, and kitchen area. Down the hallway you will find 2 decent sized bedrooms, the primary bedroom including a walk in closet. Large 4 piece bathroom with convenient laundry area. The upper unit includes large kitchen, separate living area with electric fireplace and attached dining area. Down the hallway you will find 3 bedrooms, and 4 piece bathroom with laundry area. Both units have separate hydro meters and share a large storage garage at the rear. Ample parking included and conveniently located just minutes from restaurants, shops, parks, and the waterfront. (id:47351)
93-95 Lower Charlotte Street
Ottawa, Ontario
Welcome to 93-95 Lower Charlotte, built around 1907. Since 2003, all systems were updated... electricity: 100 amp service to 300 amp ... plumbing: lead pipes and cast iron to copper and ABS... remove most lath and plaster and installed insulation and sheetrock (5/8), replaced flooring with hardwood, laminate, vinyl or ceramic throughout. Built 5 new bathrooms and 1 powder room. Installed 3 full kitchens. The back and side bricks were replaced by vinyl siding and hardy-board. The front bricks and wooden entrance was replaced by new bricks and concrete stairs and landing. A rooftop deck, second floor balcony and a deck off of the 93 kitchen. 93-95 Lower Charlotte is a legal non-conforming Triplex... 93 Lower Charlotte has 2 bedrooms, 1-4pces en-suite and 1-powder room. Approx. 1,400 sq. ft. The main floor has Living/Dining area, powder room, renovated kitchen with access to large private deck. The second floor has a Master bedroom with access to balcony, walk-in closet and 4-pces ensuite, laundry room and a second bedroom with a Murphy bed. 95 Lower Charlotte has 2 bedrooms, a 4-pces bathroom and a kitchen on the main floor. On the second floor, there are 3 bedrooms, a 4-pces bathroom and a kitchenette with access to the front balcony. The third, located on third floor of 93-95 has private access from the back entrance. This unit 3 bedrooms, 2 3-peices bathrooms and a kitchen/living area. This unit has exclusive use of the roof-top deck with BBQ. TOTAL EXPENSES: Taxes - $11,699.00, Wifi - $1,573, Hydro - $2,690.00, Water - $1,713.43, Gas - $3,656.70 , Insurance: $5243.00 Total Operating Expenses is: $26,575.00. RENTAL REVENUES: Unit -1 at 93 : $2600 mth, Unit -2 at 95 : $3450.00, Unit - at 93-95 : $2350. TOTAL Rental Income: $8,400 * 12 = $100,800.00 ( rent includes all utilities) Net Operating Income (NOI) is $74,225.00. Capitalization Rate is : 4.4 ($74,225.00 / $1,695,000) There are 4 legal Parking spaces. (id:47351)
791 23rd Street W
Owen Sound, Ontario
Uncover the potential of this prime real estate opportunity! Situated in Owen Sound, this expansive lot presents endless possibilities for renovation or development. With a stripped down house awaiting transformation, let your imagination run wild as you envision the ultimate dream home or lucrative investment property. Bring your vision to life and create a custom masterpiece tailored to your taste and style. Alternatively, take advantage of the ample space and municipal services available to develop the entire lot. Conveniently located near all amenities including schools, trails, and the marina, this property offers unparalleled convenience in a sought-after neighbourhood. Don't miss out on this rare opportunity to shape your future. Schedule a viewing today and unlock the potential of this one-of-a kind property. (id:47351)
293 9th Street
Hanover, Ontario
Looking for an Income Property? Check out this well maintained triplex showing good return. This property consists of two one bedroom units and one two bedroom unit. The two story home has an upper and lower unit and the previous garage has been converted to another cozy one bedroom unit. Easy to rent with the two bedroom unit becoming available June 1st allowing new owner to set your own rent and pick your tenant or move in. Many updates in 2022 including garage conversion, all interior paint, front porch rebuilt, new flooring in front foyer and some new fencing. In 2023 more reno's where completed- including all new steel entry doors, new basement steps, basement windows, new railings on deck and new kitchen counter top in 2 bedroom unit. All fully rented and in a really nice location close to downtown. (id:47351)
791 23rd Street W
Owen Sound, Ontario
Uncover the potential of this prime real estate opportunity! Situated in Owen Sound, this expansive lot presents endless possibilities for renovation or development. With a stripped down house awaiting transformation, let your imagination run wild as you envision the ultimate dream home or lucrative investment property. Bring your vision to life and create a custom masterpiece tailored to your taste and style. Alternatively, take advantage of the ample space and municipal services available to develop the entire lot. Conveniently located near all amenities including schools, trails, and the marina, this property offers unparalleled convenience in a sought-after neighbourhood. Don't miss out on this rare opportunity to shape your future. Schedule a viewing today and unlock the potential of this one-of-a kind property. (id:47351)
Ptlt 16; Part 2 16r6350 Sideroad 5
Chatsworth, Ontario
Great 2 acre building lot with easy access to Hwy 6. Treed boundary for privacy, on a paved road with clean A1 zoning. Create your dream home on this relaxing parcel, which offers a blend of rural beauty with an easy commute to Owen Sound, or south on Hwy 6 or Hwy 10 to the GTA. (id:47351)
821346 Sideroad 1
Chatsworth, Ontario
This stunning 50-acre property in Grey County offers the perfect balance of open space and natural beauty. With approx. 35 acres of fertile, workable Elderslie Silty Clay Loam farmland, its ideal for crops, pasture, or even a hobby farm. The remaining approx. 15 acres feature a peaceful mix of hardwood bush, providing a tranquil forest setting with mature trees and abundant wildlife. Whether you're looking to start a farm, build your dream home, or enjoy a private retreat, this property offers endless possibilities. Located in the heart of Grey County, 15 mins from Owen Sound, 45 minutes from Blue Mountain, and just minutes from the famous Keady Market, it combines the convenience of being close to local amenities with the serenity of rural living. Don't miss this rare opportunity to own a versatile piece of land in one of Ontarios most picturesque regions. (id:47351)
404 - 20 Beckwith Lane
Blue Mountains, Ontario
Welcome to OASIS in Mountain House Condos, where luxury meets breathtaking views. This rare top-floor unit offers one of the most stunning, unobstructed views of the Blue Mountain ski slopes, creating a picturesque backdrop to your daily life.Experience the best in open-concept living with this bright and airy loft-style condo. The soaring ceilings create an expansive feel, complemented by two modern bathrooms and two main-floor bedrooms, plus an additional loft space above that can be used as a bedroom or office.The contemporary kitchen is a chef's dream, featuring quartz countertops, undercabinet lighting, a built-in oven, and a sleek black glass cooktop. Additional highlights include a spacious main-floor laundry room, an entranceway closet, and extra storage under the stairsâensuring ample space for all your needs.Unwind in the living room in front of the floor-to-ceiling fireplace, bask in the natural light from the large sliding glass doors, or step onto your glass balcony to take in the year-round beauty of Blue Mountain Resort. Whether it's sunrise over the hills or the magic of snow-covered slopes, this view is truly second to none.Mountain House Condos offer luxury amenities including a year-round heated outdoor pool, hot tub, exercise room, yoga room, sauna, and the Apres Lodge. Outdoor enthusiasts will love the extensive walking and biking trails right outside your door, along with nearby golf courses and the stunning beaches of Georgian Bay.The area is also home to unique eateries, boutique shopping, and the world-renowned Scandinave Spa, just a short walk or a minute's drive away. Mountain House is centrally located, offering easy access to everything Blue Mountain and Collingwood have to offer.Whether you're looking for a permanent home, a vacation retreat, or an investment property, this top-floor condo with its unparalleled ski hill views is a rare find. Dont miss this incredible opportunity to own a piece of Blue Mountain paradise! (id:47351)
1131 A - 1101 2nd Avenue E
Owen Sound, Ontario
Welcome to Nortowne Plaza, Unit 1131A. This is a ground floor unit that would be great for personal services or retail space. The plaza has been given a fantastic new look on the out side and is ready for your business. This 1747 square foot space will be renting for $15.00/ square foot plus additional rent of $9.15/ square foot which includes your property tax, CAM, utilities and property management fee. A wonderful space in a high traffic area with plenty of parking and great visibility. (id:47351)
28 Mill Entrance Street
Hawkesbury, Ontario
Located on a quiet street , this stunning high ranch bungalow is a great a family home. With lots of natural light, the living room flows well into the functional kitchen. With ample cabinets, plenty of counter space, a center island, stainless appliances , an adjacent dining area and access to a covered back deck. A spacious primary bedroom along with a second bedroom, full bath with soaker tub and separate shower complete the main level. A fully finished basement, that could easily be converted into an in law apartment, with a family room and den area, 2 additional bedrooms, a second bathroom with walk in shower and a separate laundry room with plenty of space for crafting. Easy access to the backyard, patio area and inground heated pool where summer family memories will be made. Book a private visit today! (id:47351)
00 Maple Avenue N
Pembroke, Ontario
PRIME DEVELOPMENT OPPORTUNITY IN DOWNTOWN PEMBROKE. Nestled along the scenic Ottawa River and adjacent to the renowned Algonquin Trail, this exceptional 4.1-acre parcel of land offers a unique and rare opportunity for developers and investors. Located just a 5-minute walk from downtown Pembroke, the Pembroke Marina, and the picturesque Pembroke Waterfront Park and boardwalk, this property provides unparalleled access to both nature and urban amenities. The lands prime location places it in close proximity to key institutions, including Algonquin College, the Pembroke Regional Hospital, and the Pembroke Mall, ensuring a vibrant community atmosphere and a desirable setting for future residential development. With an environmental study and conceptual development plans already completed, the property holds the potential for a 116-unit residential development, making it an ideal investment for those looking to tap into Pembroke's growing housing market. Whether you are looking to develop a multi-unit residential complex or seeking a serene riverside retreat within walking distance of all the conveniences of downtown, this property offers the best of both worlds. Don't miss out on this incredible opportunity to shape the future of Pembroke's landscape! Key Features: 4.1 acres of land. Stunning Ottawa River views and access. Adjacent to the Algonquin Trail. Within walking distance to downtown Pembroke, Marina, and Waterfront Park. Close to Algonquin College, Pembroke Regional Hospital, and Pembroke Mall. Environmental study and development conceptual work completed. Potential for 116-unit residential development. Zoned for residential development (subject to municipal approvals). Seize the chance to create something truly special in one of Pembroke's most sought-after locations! Contact us today for more details or to schedule a viewing. (id:47351)
00 Sullivan Point Road
Laurentian Valley, Ontario
5.3 acres on the beautiful Ottawa River with river frontage and road frontage. Level treed lot with sandy shoreline on Sullivan Point Road which is not a through road. Minutes to shopping in Pembroke, just over 1 hr to Ottawa. If you would like to develop or sever this lot, please make the appropriate inquiries with the Township. Beautiful neighborhood, beautiful view on this lot. (id:47351)
5551 Hwy 6 N
Guelph/eramosa, Ontario
Highly visible commercial space for lease on Highway 6 North in Marden just 2 minutes north of Guelph city limits. 1400 sq ft currrently available with an additional 1100 sq ft available adjacent to this unit. Space is finished as office with several private offices, boardroom area and 2 washrooms plus mechanical room/storage. Located on corner of two well travelled roads with traffic light control allowing easy access to Guelph, KW and Fergus/Elora to the north. Affordable space with TMI currently estimated at just $6.00 per sq ft (id:47351)
4 Peer Drive
Guelph, Ontario
Welcome to 4 Peer Drive, a beautifully renovated detached family home in Guelphs Kortright Hills! This turnkey home has been updated top to bottom with standout features such as all new windows and beautiful glass sliding doors, engineered hardwood flooring and a dreamy kitchen with quartz countertops, high end stainless steel appliances (GE Cafe Series), and custom cabinetry. Designed for both comfort and functionality, this home offers two separate living areas, ideal for families or entertaining. The loft offers a cozy gas fireplace and the finished basement provides an additional bathroom, ample space for a rec room or home gym and a large office. Enjoy a private, fully fenced backyard with gazebo and a gas line hookup for the BBQ, perfect for hosting family and friends. Located in a family-friendly neighborhood near scenic trails, parks, top-rated schools, and with easy highway access, this home truly has it all. Move-in ready and magazine worthy - don't miss your chance to own this exceptional home! (id:47351)
37 Reid's Pt Rd
South Bruce Peninsula, Ontario
Luxurious Waterfront Living on Lake Huron: Your Dream Home Awaits Welcome to your slice of paradise on the pristine shores of Lake Huron! Waterfront road between this extraordinary property offers a blend of luxury, comfort, and breathtaking natural beauty. Whether you're seeking a serene retreat, a family vacation home, or a prime investment opportunity, this waterfront gem has it all. You'll be captivated by the expansive views of Lake Huron as you approach the property. The large pier dock extends gracefully out in the water, providing the perfect spot for fishing, boating, or simply soaking in the stunning sunsets. At the end of the pier, a permanent bench invites you to relax and savor the tranquil beauty of the lake, making every evening a picturesque experience. Beachside Bliss and Evening Fires Imagine stepping out of your home onto a private inlet featuring a beach area, ideal for swimming and sunbathing. This secluded spot is perfect for family gatherings, beachside picnics, or simply enjoying the soothing sounds of the water. As the sun sets, gather around for nighttime fires and create lasting memories under the starlit sky. Two Spacious, Independent Living Units This expansive home is designed to cater to diverse living arrangements with its two separate units, each offering spectacular water views and modern amenities: Upper Unit: Open-plan living area that maximizes natural light and panoramic water views. Two bedrooms & 1 bth. Private concrete patio with direct water views. Convenient cargo lift, making it easy to transport groceries and larger items. Lower Unit: Open-plan design with stunning water views from every corner. 2bds, 2bth. Patio that seamlessly blends indoor and outdoor living. Detached Workshop & lg storage shed. Extra Wide Lot with Ample Parking A Haven for Relaxation and Recreation Opportunities like this are rare and fleeting. (id:47351)
289 Ramblewood Drive
Wasaga Beach, Ontario
Welcome to your bright and beautiful new home in the West End of Wasaga Beach! This stunning Oaklands Model by Mamta Homes offers 1,967 sq. ft. of modern living space, perfect for families looking to relax and enjoy life near the beach. With a view of the escarpment and just a short stroll or bike ride to Beach Area 6, this home combines nature and convenience in one perfect location. The open-concept main floor is designed for family gatherings, with a spacious living area, sleek quartz countertops, extended upper cabinets, and a handy walk-in pantry to keep things organized. The upstairs features a bright and inviting primary suite with a beautiful ensuite bathroom and a generous walk-in shower, along with two additional bedrooms and a second bathroom ideal for a growing family. Plus, the laundry room is conveniently located close to the bedrooms, making life easier. The unfinished basement offers an excellent opportunity to personalize the space, whether you need a playroom, home gym, or extra storage. This brand-new home is excited to welcome its first owners! Located close to schools, shopping at the Superstore and LCBO, the Medical Centre, and only minutes from the beach, this home offers the best of Wasaga Beach living. With Blue Mountain just 20 minutes away and the GTA only 90 minutes, it's the perfect spot for family fun and relaxation. One of the Sellers is a Licensed Realtor. HST is Included when the property is purchased as a primary residence only. HST is not included when purchased as a secondary or recreational property. (id:47351)

