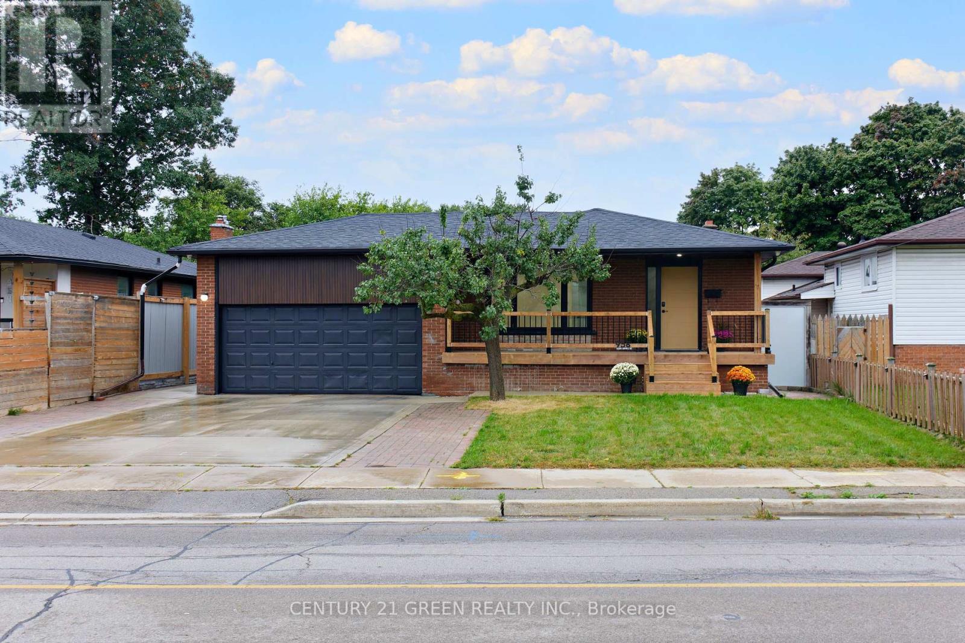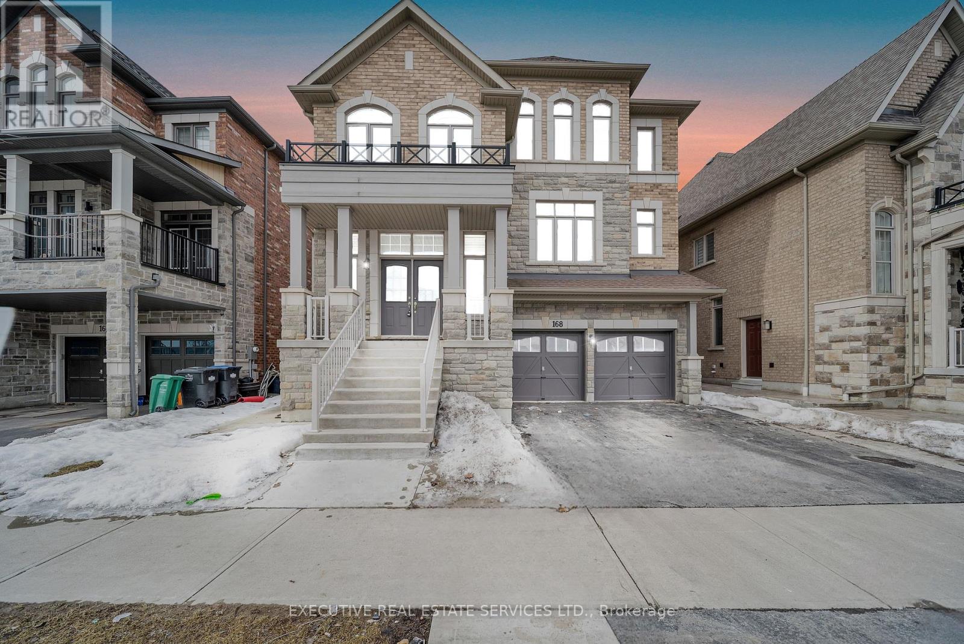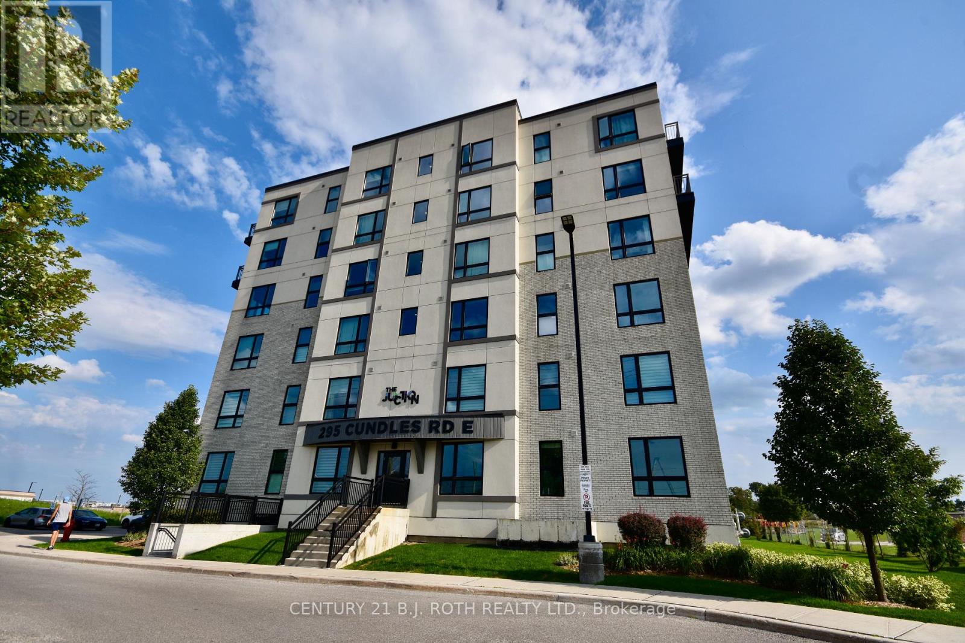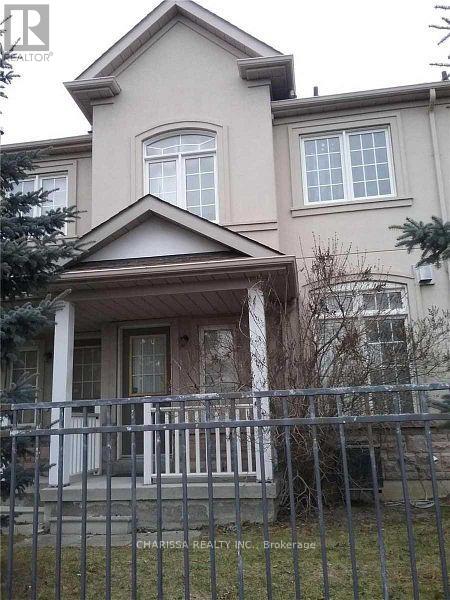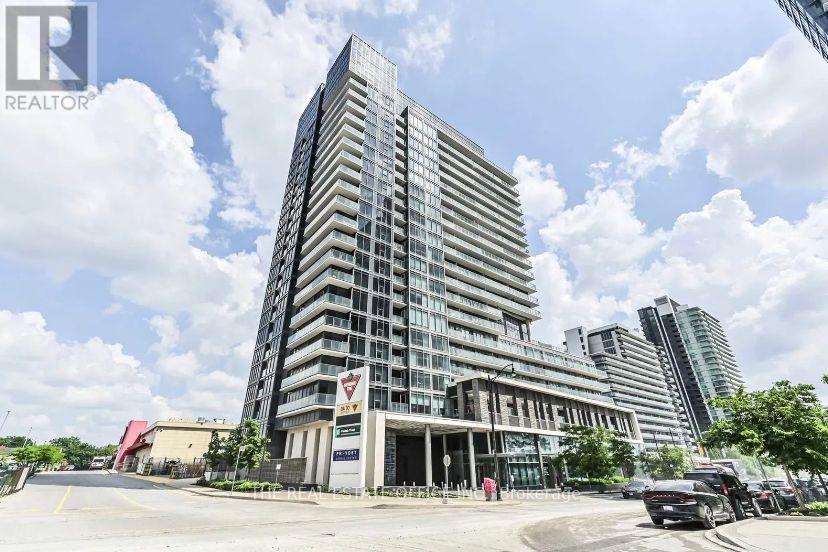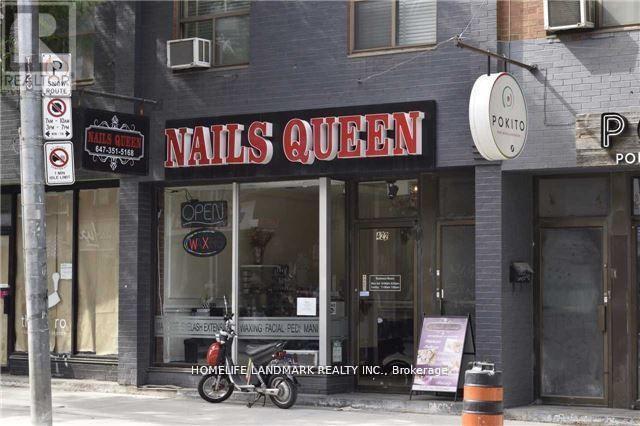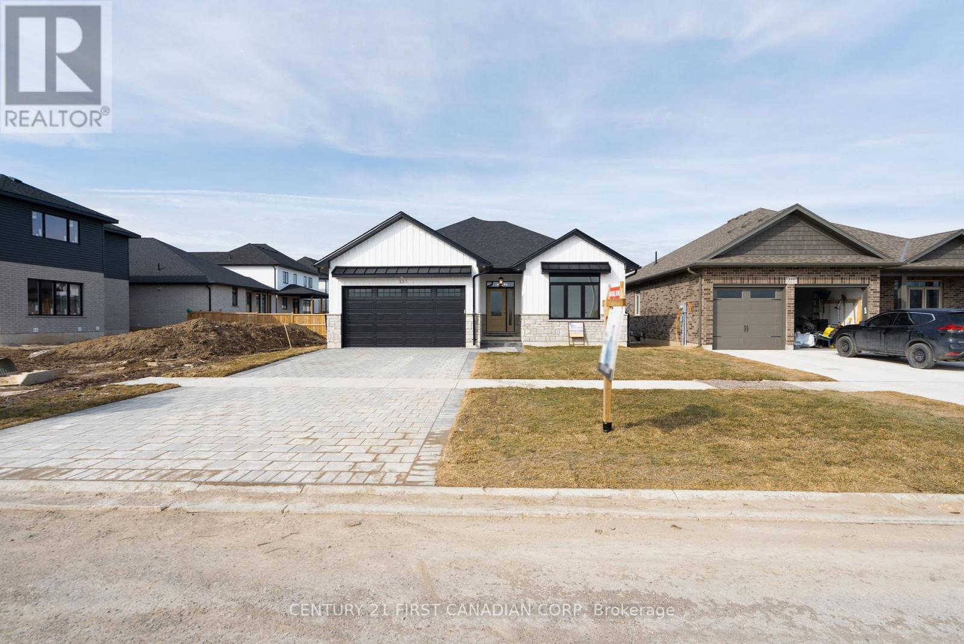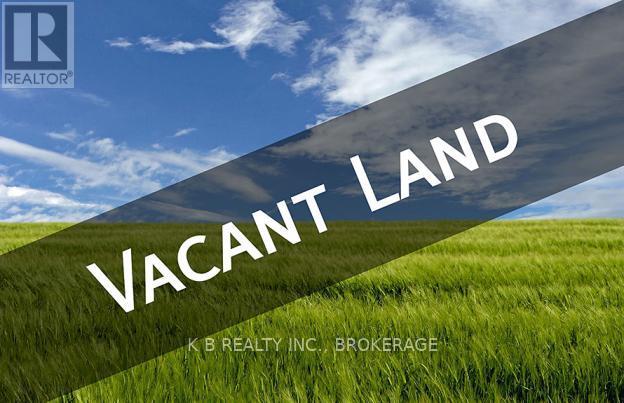3046 Perkins Way
Oakville, Ontario
Over 2,100 Sq.ft. Luxury & Brand New Rear Lane 3-Stores Townhomes (4+1 Bdrs / 3.5 Washrms / A Basement) Located In A Prestigious Family Community In Oakville - Upper Joshua Creek By Montage. * Upgraded Extra Height Ceiling for All Floors * Modern Design. One Spacious Bedroom On Ground Floor Features A 3pcs Bathroom, A Closet & A large Window. Open Concepted Design Kitchen W/ A Large Functional Central Island, Brand New Appliances & A Walk-In Pantry. A Separated Room on The 2nd Floor Can Be A 5th Bedroom or A Home Office. The Bright Dining Room With A Direct Access To A Large Terrace. Spacious Master Bedrooms W/ A 5pcs Ensuite & A Large Walk-In Closet. Close To Supermarkets, Trails, Parks, Public Transits & Hwys. (id:47351)
958 South Service Road
Mississauga, Ontario
Priced To Sell ! Investment Property !! Great Opportunity To Own This Beautiful Large And Newly Renovated From Top To Bottom, Detached Home In Million Dollars Neighbourhood Of Lakeview Community . 3 Plus 2 Bedrooms Spacious Solid Brick Bungalow In Oversized Lot. Large 2 Bedrooms Basement Apartment With Huge Storage And Separate Entrance. Perfect For Generating Rental Income Or Hosting Guests. Carpet Free! Spacious Eat-In Kitchen, Quartz Counter Tops. 2 Car Garage, New Spacious Concrete Driveway Fits 5 Cars Parking. Roof 2023. 5 Minutes Walk To Dixie Mall, Short Drive To Toronto And Go Station . Access To QEW And Public Transit .Discover The Ideal Dual-Purpose Home: Generate Income To Ease Your Mortgage Or Indulge In Spacious Comfort For Family And Guest Gatherings **EXTRAS** Bus Stop steps away. Close to Lakeshore , Dixie Mall, Sherway Garden Mall, Square One Mall And Hospital And Short Drive To Toronto. Some Pictures are Virtually Staged For Ideas. (id:47351)
168 Thornbush Boulevard
Brampton, Ontario
A Dream Home in a Prime Location. Nestled in the vibrant and family-friendly community of Brampton, Ontario, 168 Thornbush Blvd is a stunning property that offers the perfect blend of modern living, comfort, and convenience of over 4000 Sq Ft (Above Grade). Situated in the highly desirable L7A postal code, this home is a true gem, combining timeless elegance with practical functionality. Whether you're a growing family, a professional, or someone looking for a peaceful retreat, this property has everything you need to create a lifetime of memories. Families will appreciate the proximity to top-rated schools, including both elementary and secondary institutions, making this property an excellent choice for those with children. Nearby parks, playgrounds, and recreational facilities provide ample opportunities for outdoor activities, while shopping centers, grocery stores, and restaurants cater to all your daily needs. As you approach 168 Thornbush Blvd, you immediately notice its charming curb appeal. The home features a classic and timeless design, with a combination of brick and siding that exudes warmth and sophistication. The front yard is beautifully landscaped, with lush greenery, mature trees, and a well-manicured lawn that adds to the property inviting aesthetic. A double-wide driveway provides ample parking space for multiple vehicles, while the attached garage offers additional convenience and storage. The backyard is a true oasis, offering a private and spacious retreat for outdoor living. Whether you are hosting summer barbecues, gardening, or simply relaxing with a book, the backyard provides the perfect setting. A deck or patio area extends the living space outdoors, creating an ideal spot for entertaining guests or enjoying quiet evenings under the stars. (id:47351)
203 - 295 Cundles Road E
Barrie, Ontario
Immerse yourself in the refined living experience of this impeccably designed 2-bedroom, 1-bathroom condo nestled within a newer contemporary, constructed building. Spanning approx 880 sq. feet, this condo seamlessly blends comfort with modern amenities. Including an open-concept layout, kitchen with large island & rich dark wood cabinets, stainless steel appliances, upgraded laminate floors, large bright windows, providing both functionality and sophistication. Savor serene views from the spacious covered balcony. Benefit from in-suite laundry and a dedicated parking spot. Ideally situated within walking distance to various amenities, schools, shopping, restaurants, gym, cinema, and with easy accessibility to Hwy 400, this condo offers a lifestyle of simplicity and convenience. Book your showing today! Virtual staging used to show potential. (id:47351)
48 - 10 Post Oak Drive
Richmond Hill, Ontario
Beautiful 3 Bedroom, 3 Bathroom Townhouse Located In Very Desirable Neighbourhood. Just Move In And Enjoy. Extras: Next To Viva Transit, Schools, And Other Amenities. Just Off Yonge Street. Included: Fridge, Stove, B/I Dishwasher, Washer, All Window Coverings, Cac, Garage Door Opener. (id:47351)
247 Shorecrest Road
Georgina, Ontario
Charming Lakeside Bungalow in Keswick! Step into 247 Shorecrest Rd, Georgina, where charm meets modern convenience in this beautifully renovated 2-bedroom, 1-bathroom bungalow on a 50 x 184 ft mature treed lot, just steps from Lake Simcoe. A spacious sunlit foyer with ample closet space welcomes you inside, leading to an open-concept living area with new premium vinyl plank flooring throughout, that flows effortlessly into the dining room with custom-built banquette seating, perfect for cozy meals and entertaining.The gorgeous kitchen is a chefs delight, featuring sleek black countertops, crisp white cabinetry with modern hardware, a stylish backsplash, high-arc matte black faucet, and stainless-steel appliances. A large new window overlooks the backyard, filling the space with natural light, while a back side door leads directly outside, ideal for BBQing and summer gatherings.The spa-like bathroom has been completely renovated, boasting a navy vanity with quartz countertops, a luxurious glass walk-in shower with a rainfall shower head, and elegant marble tile flooring. Every detail has been thoughtfully upgraded, including new plumbing, drywall, and improved insulation in the walls and attic for enhanced comfort and efficiency. The detached insulated garage with hydro and window A/C offers an excellent workspace, Man Cave, She Shed or additional storage! Outside, enjoy a fully fenced backyard oasis, complete with lush gardens, two garden sheds (one on a 15-ft concrete pad), and a spacious side deck... the perfect place to relax with your morning coffee. Just 10 houses from the beach & public boat launch, and conveniently close to schools, amenities, and public transit at the corner. This move-in-ready home is perfect for lake lovers, downsizers, first-time buyers, or anyone seeking a peaceful retreat with modern comforts. Don't miss out on this gem in a sought-after community! (id:47351)
18276 Highway 48
East Gwillimbury, Ontario
Welcome to your Grand Estate with Beautiful Private Countryside Family mansion . Fully fenced with high grade metal fencing and Gated Entrance - Minutes From Convenient City Amenities. This Custom Built Family Home Offers Over 5200 Sq Ft. of Finished Luxury Living Space fully upgraded with all the high end finishes. Situated on a 325 x 895.45 Lot Size. 5 Bedrooms & 5 Bathrooms. Formal Living Room & Dining Room, Secondary Family Room/Study , all overlooking the amazing grounds with uninterrupted view. Large Kitchen Ideal For Entertaining With A Walk Out To Your Private Wraparound Deck (2years) With Glass Railing Overlooking The Greenspace! . 2nd flr has two balconies overlooking the Estate. Finished Walkout Basement with 2 Full washrooms. Asphalt Driveway. 3 Car Garage. 3 Customized private individual gazebo ideal for hosting Large out door Family parties and family weddings. Super sized large Steels barn with concrete Base ideal for storage or additional garage. Large out door hot tub over looking large estate (almost new ,1Year) This outdoor oasis includes a cozy sitting area, ideal for summer barbecues or enjoying a peaceful morning coffee. Conveniently Situated on a Highway 48 & 10 Minutes to the 404; Within Commuting Distance of Markham, Newmarket, Ajax, Pickering & the GTA. Show with confidence. (id:47351)
99 Bridgepointe Court
Aurora, Ontario
Stunning & Bright 4+1 ravine lot Detached Mattamy Home with walk out basement! ~3739sf not include basement. Lucky house number. Featuring an elegant stone and stucco facade, this beautiful home backs onto a ravine and conservation with a south-facing flat backyard. Enjoy 10ft ceilings on the main floor and 9ft on the second floor, plus a 9ft walkout basement premium builder upgrade! The expansive covered deck, 200A electrical panel, double front doors and open-concept layout make this home perfect for future upgrade. High-end finishes include hardwood floors, upgraded tiles, coffered ceilings, custom kitchen cabinetry with granite counters and backsplash, a large center island, and oak staircase. The separate wet bar, extra pantry, glass shower, and cold room add to the luxury. Large 2nd family room on 2nd floor can be fifth bed room. Best Location Of Quiet Court, Steps To Trail/Forest. Close To Community Center, Go Train, Schools, Parks, T&T, Plaza, 404. (id:47351)
436 Bonita Crescent W
Richmond Hill, Ontario
Welcome to 436 Bonita, a charming 3+1 bedroom bungalow situated in a quiet cul-de-sac! This bright and spacious home features a finished basement with easy access, making it perfect for extended family, rental income, or additional living space. With 2 full bathrooms and a large backyard, this property provides ample outdoor space for relaxation, gardening, or entertaining. Enjoy the convenience of being close to top ranking schools, GO Transit, and TTC, ensuring easy commuting. With easy access to the basement, this home is an ideal opportunity for families, investors, or builders looking for their next project in a sought after neighborhood of Crosby. A large lot of 13,218 sqft area almost 1/3 of an acre. Don't miss out on this fantastic property! (id:47351)
106 - 2630 Deputy Minister Path
Oshawa, Ontario
Welcome to this stunning, sun-filled townhouse, located in the heart of North Oshawas newest and most sought-after community. Spanning over 1,900 square feet, this beautifully maintained home has been freshly painted and offers an abundance of space with four generously sized bedroomsgiving it the feel of a semi-detached home in the desirable Wingfield area.Step into a modern and stylish kitchen, complete with brand-new stainless steel appliances, while the convenience of a pristine white washer and dryer adds to the home's appeal. Thoughtfully designed with extra windows, this home is bathed in natural light, creating a warm and inviting atmosphere throughout.Perfectly situated just a short distance from the University of Ontario Institute of Technology (UOIT) and Durham College, this location also offers easy access to parks, top-rated schools, and a thriving shopping district. With nearby retail developments, restaurants, and the newly extended Highway 407, everything you need is right at your doorstep.Don't miss this incredible opportunity to own a spacious, move-in-ready townhouse in one of Oshawas fastest-growing neighborhoods!*Please note that property is vacant and some of the images are virtually staged* (id:47351)
1101 - 72 Esther Shiner Boulevard
Toronto, Ontario
Concord Park Place Tango 2 in Bayview Village Prime Location with easy access to Highways 401 & 404, TTC, and GO Station. This stylish 1 Bed 1 Bath unit features an open-concept kitchen with granite countertops, an undermount sink, and abundant natural light. Enjoy a spacious balcony with a clear south-facing view. Includes 1 parking space and 1 locker.Conveniently located close to a variety of amenities including Canadian Tire, IKEA, McDonald's, banks, and grocery stores, providing all your daily essentials just steps away. Only 5 minutes to Fairview Mall and Bayview Village, perfect for shopping, dining, and entertainment. 30 minutes to Union Station via GO train, making commuting a breeze. With easy access to TTC and subway lines, transportation options are plentiful, making this an ideal location for both convenience and connectivity. (id:47351)
1005 - 35 Brian Peck Crescent
Toronto, Ontario
This Spacious 2 bedroom + Den Unit Boasts 1115 SQFT Of Living Space, Complemented By A 223 SQFT Huge Balcony Offering Stunning, Unobstructed Views Of Green Space & Park. The Expansive Layout Provides Seamlessly Blending Open Living, Dining, Kitchen, And Den Areas With Lots Of Natural Sunlight From Wrap-Around Floor To Ceiling Windows. Located In Prestigious Leaside Across From Sunnybrook Park & Trail! Quick Access To Hwy 401 & Hwy 404 And Very Close To The New Eglington LRT, High-Ranking Schools, Countless Shops, Restaurants And More. Enjoy The Top-Notch Amenities: 24 Hr Concierge, Indoor Pool, Gym, Sauna, Rooftop BBQ, Game Rooms, Guest Suites And Free Visitor Parkings! (id:47351)
3503 - 5 St Joseph Street
Toronto, Ontario
Luxury One Bedroom Condo In The Heart Of Downtown Toronto, Walking Distance To Yonge/Wellesley St. Close ToEverything You Need, Subway, Restaurants, Shops, Parks And More. Very Bright View, Open Concept / Bedroom, Great Functional Layout WithA Gorgeous Kitchen & Very Large Centre Island With Top Of The Line Miele Appliances, Stone Counter Tops, 9 Ft Ceilings, Large Windows.Large Balcony With Unobstructed Million Dollar View With Views Of The Water, The Cn Tower And The Entire City. Terrific building amenities include 24 hour security, concierge, visitor parking, gym, sauna, party room, roof top patio/garden withBBQ's, guest suites, lounge and more. (id:47351)
3210 - 88 Scott Street
Toronto, Ontario
Photos taken before Owner Moving in. No Carpet for Now. Located in the vibrant downtown core, this stunning 1-bedroom condo offers the perfect blend of modern city living and convenience. Boasting an abundance of natural light and generous space, its ideal for those who want to experience the best of Toronto.Enjoy a suite of high-class amenities, including an indoor pool, guest suites, a rooftop sky lounge and garden, a party/meeting room, a theater, billiards, and so much more. Whether you're unwinding after a busy day or hosting friends, this condo has everything you need.The location is unbeatable, just steps from King Subway Station, St. Lawrence Market, the Financial District, Union Station, the Eaton Centre, and a variety of top-tier dining and shopping options. (id:47351)
1014 - 38 Monte Kwinter Court
Toronto, Ontario
Meticulously Maintained, 2 Bedroom Unit With 1 Parking And One Locker. Large Private Open Balcony With Amazing Views. Unit Is Stylish With An Open Concept Layout With Modern Finishes And Features, Including A Designer Eat-In Kitchen. Convenient Location With Wilson Subway At Your Doorstep Within Indoor Building Access. Close To Yorkdale Mall, Easy Access To York U & Highways. (id:47351)
57 - 55 Prince Arthur Avenue
Toronto, Ontario
Welcome to this stunning, renovated 2-storey New York-style townhouse, located at the prestigious 55 Prince Arthur. Offering 2,950 square feet of sophisticated living space, this property features the finest high-quality finishes throughout, creating a perfect blend of elegance and modern luxury. Boasting 3 spacious bedrooms, the home includes a grand primary suite with a generous walk-in closet and a luxurious 5-piece spa-like ensuite bathroom, providing a private retreat within your own home. The additional two bedrooms are equally impressive, offering ample space and comfort. The gourmet kitchen is a chefs dream, with top-of-the-line appliances, a large central island, and sleek cabinetry ideal for both everyday meals and entertaining. The open concept living and dining area is flooded with natural light, enhanced by the stunning marble fireplace, making it a perfect space for hosting guests or enjoying cozy evenings. With 3 beautifully designed bathrooms and ample storage space, this townhouse ensures both style and function for everyday living. Walk out to a private terrace with access to Price Arthur. Enjoy the convenience of being just steps from the renowned Yorkville shops, exquisite restaurants, parks, the Royal Ontario Museum (ROM), and much more. This home offers an unbeatable location in the heart of Toronto's most desirable neighborhood, with exceptional amenities and urban conveniences right at your doorstep. This rare gem is a must-see schedule a showing today and experience the lifestyle you deserve. (id:47351)
5 Kraftwood Place
Waterloo, Ontario
Welcome to 5 Kraftwood Place, a beautifully crafted custom-built bungalow offering 5,451 sq ft of living space, featuring 5 bedrooms and 4 bathrooms. Set on a serene 0.9-acre wooded lot, this home strikes the perfect balance between peaceful privacy and modern convenience. Just minutes from the vibrant heart of Waterloo, the property is tucked away in a quiet cul-de-sac with only four estate homes, ensuring a tranquil and exclusive setting. Designed with both style and practicality in mind, this home offers a layout that blends modern living with traditional charm. The custom kitchen flows seamlessly into an open-concept dinette and family room - perfect for everyday living. Meanwhile, the more traditional layout of the formal living and dining rooms offers an elegant setting for special occasions. Throughout the home, custom woodwork and thoughtful details add warmth and character to every room. The spacious, fully finished lower level features large windows and offers a walkout to the backyard. It features a second primary suite with a walk-in closet and luxurious ensuite, along with private access through the garage, making it ideal for multi-generational living or hosting guests. Additional features include a cozy living area with a gas fireplace, two generously sized bedrooms, a second 3-piece bathroom, a laundry/hobby room, and ample storage space. Built with an open truss system, this home has no load-bearing interior walls, providing exceptional flexibility for future modifications. Whether you want to create a more open layout or reimagine the space entirely, the possibilities are endless. With its expansive lot, stunning craftsmanship, and versatile design, this home offers unlimited potential to meet your unique lifestyle needs. A private well ensures a reliable water source and low utility costs, while low property taxes further enhance this homes value. Schedule a private showing today to fully experience everything this remarkable home has to offer! (id:47351)
Main - 106 Sheridan Street
Guelph, Ontario
A spacious and newly updated 3-bedroom bungalow is available for rent immediately. This main unit offers a bright and airy living space, featuring a spacious living room, three good-sized bedrooms, and a 4-piece bathroom. The home has been freshly painted and boasts brand-new flooring for a modern touch. Enjoy the convenience of in-suite laundry (brand new washer/dryer) and a large deck and backyard. Parking for two. Ideally located close to a community center, shopping, and restaurants, this home offers both comfort and convenience. Don't miss out on this fantastic rental opportunity. Schedule a viewing today. (id:47351)
196 Rathwell Road
Carleton Place, Ontario
Stunning single level home on a corner lot! Kitchen with quartz countertops and large island for the chef in the family. The primary bedroom has a walk in closet PLUS bonus closet and a full ensuite with a glass shower. Direct entry from garage, central air and a large lower level with a play area created for the kids, an exercise area and a rough in for another bath. Located in the growing, vibrant community of Carleton Place close to a dedicated park area. Easy commute to Ottawa with a flexible closing! (id:47351)
331 Thorn Drive
Strathroy-Caradoc, Ontario
Take a look at 331 Thorn! This brand new Wes Baker & Sons Construction built will have everything you need. With 2 bedrooms, 2 bathrooms upstairs, this house has an open concept kitchen and living area. Downstairs you have 2 more bedrooms, a bathroom, and an on demand water heater. Stepping outside you have a large covered deck with a gas hookup for the BBQ! This high quality new build is located on the north end of Strathroy close to everything you need and easy access to the 402. Book a private showing now! (id:47351)
Unit D - 0 Robinson Road
Stone Mills, Ontario
Here is a great 2.5 acre lot ready for you to build your new home on. Nice level lot., on a quiet road, great spot for those that love the outdoors. New well and driveway to be installed. Close to the quiet village of Camden East. Access to the Cataraqui trail is only a 5 minute walk away. Camden Lake and Varty Lake are close-by for those that love to be on the water. Easy access to the 401, (only a 7 minute drive away) and mid-distance between Napanee and Kingston. (id:47351)
804 - 325 Densmore Road
Cobourg, Ontario
Welcome to 804-325 Densmore Road, a charming condo that exudes warmth and style. This delightful space features an inviting open floor plan that seamlessly connects the kitchen, living room, and dining area, creating a perfect environment for both relaxation and entertaining. With two cozy bedrooms and a well-appointed bathroom, this home is bathed in natural light, enhancing its welcoming atmosphere. You'll appreciate the California shutters and the custom shelving in the storage room, along with the convenience of a newer washer and dryer. This home is truly a gem, and immediate possession is available for those eager to move in! (id:47351)
29 Obermeyer Drive
Kitchener, Ontario
*STUDENTS WELCOME* Welcome to this fantastic 4 Bedroom, 2+1 Baths and 2 Kitchen townhouse in the Centreville Chicopee area of Kitchener. This home is bright and airy. The living room and dining room are open to each other. You can make your way out the French Doors from the dining room to a deck that overlooks the backyard. For your convenience, there is a 2-pc powder room on the main floor. Make your way upstairs to a large foyer with all 4 bedrooms leading off of it. A 4-pc bathroom competes this level of the home. But that's not all, the basement is completely finished with an open concept recreation room that has pot lights. A DEN, 3-pc bathroom and second kitchen complete this area. The laundry is conveniently stacked and set in a niche out of the way. The location of this home is located near schools, shopping, highway access and parkland. This would be great accommodations for students going to Emmanuel Bible College right down the street or attending University of Waterloo, McMaster University, Wilfrid Laurier University, or Conestoga College. (id:47351)

