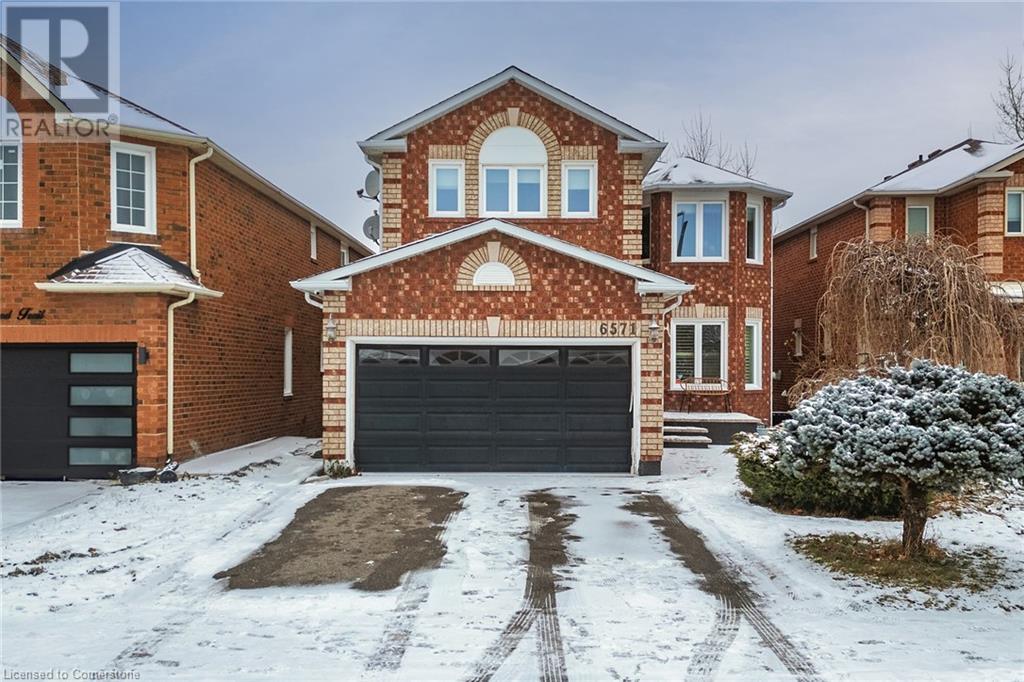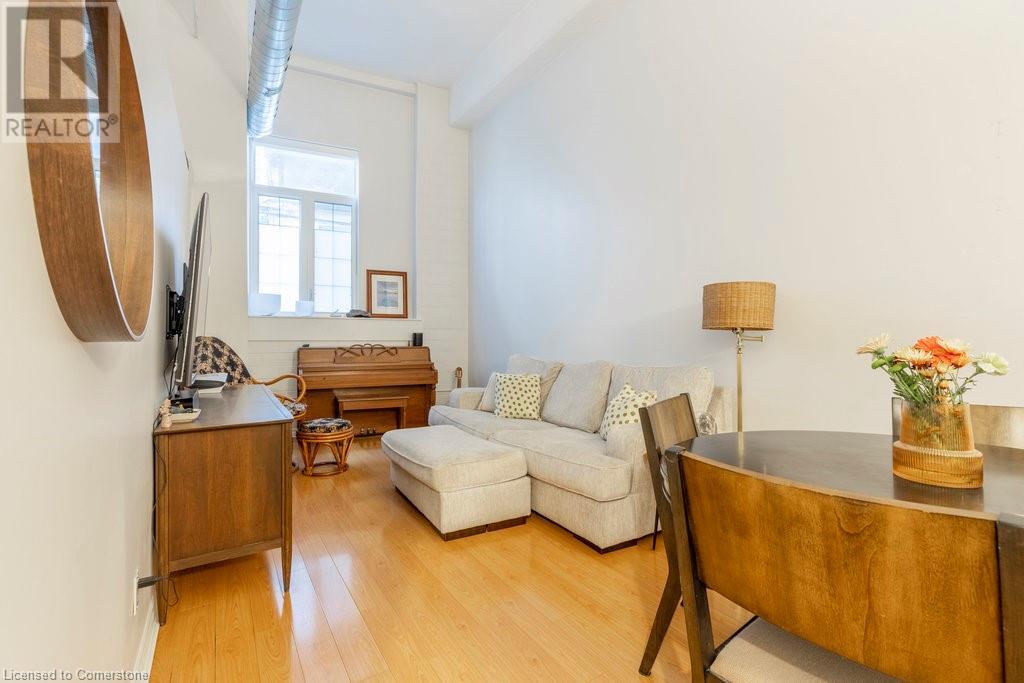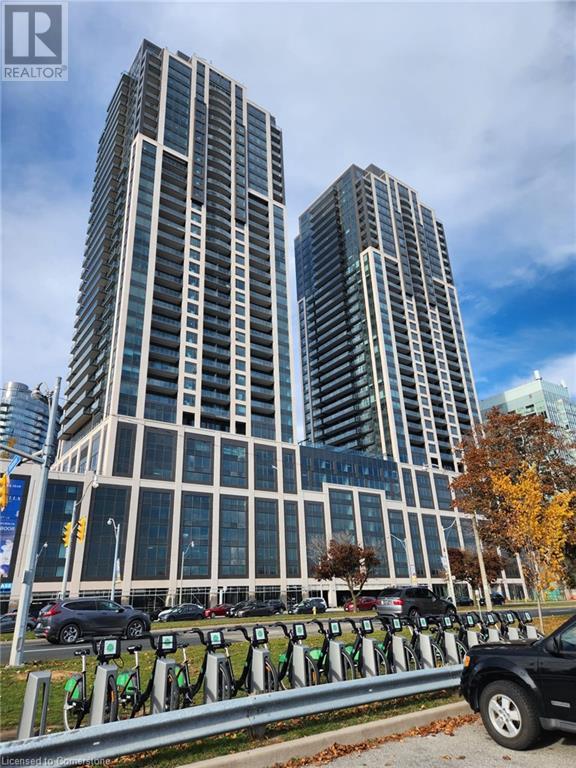209 John Street
Bonnechere Valley, Ontario
Prime building lot in a fantastic location! This spacious property boasts 66 feet of frontage and extends 178 feet deep, offering ample room for your dream home. Centrally located, the lot backs onto the picturesque Centennial Park and the tranquil Bonnechere River, providing a perfect blend of convenience and natural beauty. Walking distance to downtown shops, schools and the arena. Don't miss this opportunity to create your ideal home in the heart of town! NoConveyance of any written offers without a minimum 24 hour irrevocable. (id:47351)
3936 Mia Avenue
London, Ontario
This Two Storey 1582 SqFt Freehold Row Townhome has NO Condo Fees! Welcome Home to the Rockport model this 3 bed, 2.5 bath townhome is an interior unit with open concept main floor living plan that is highly sought after. At the front entry you have a coat closet and a 2 piece guest bath, enclosed laundry room set up for side by side pair, then a few steps into the heart of the home. A larger table will fit in the Dinette for family meals or sit up at the Kitchen breakfast bar, the Great Room upgraded to include laminate flooring, is bright with 2 windows & a large patio door facing south rear-yard. Upstairs Master retreat offers a north view of the street, a large walk-in closet and private 3pc bath with a 5' shower. Upstairs hall has good sized linen closet, a 4 pc bath shared between bedrooms 2 & 3 each fairly equal in size with south facing windows. This basement is roughed-in for a future 3 pc bath, & has a large egress window for future development. Utilities, laundry sink, water heater, furnace are all neatly organized in one area close to rough-in. Entry door from the private 10x20' garage into the main floor hall as well a rear man-door to access the backyard breezeway shared for your back-lawn maintenance. These townhomes have natural gas heat, are located in desirable south-west London Close to all amenities and quick access to the highway south of the city. All offers must me on builder forms. (id:47351)
879 Carpin Beach Rd
Sault Ste. Marie, Ontario
Welcome to Country Living at its Finest! This impeccably maintained 2-storey home is a rare gem, offering the perfect blend of country charm and modern convenience within city limits. Set on nearly 40 acres of picturesque land, this turn-key property is ideal for those dreaming of a hobby farm, outdoor adventure, or serene privacy. With 5 bedrooms (4 + 1) and 1.5 bathrooms, this home offers space for the entire family. The bright, open-concept kitchen and dining area have been thoughtfully updated with modern finishes, ample cabinetry, and a large pantry to meet all your storage needs. The spacious living room serves as a warm and inviting gathering space, perfect for entertaining or relaxing with loved ones. A massive mudroom and front porch provide ample storage and functionality to keep your home organized and tidy. On the second level, you'll find four generously sized bedrooms and a beautifully modernized full bathroom, complete with an elegant shower and in-floor heating for added comfort. The fully finished basement adds even more living space, featuring a cozy recreation room, a fifth bedroom, and a dedicated laundry room, making it ideal for guests or extended family. This home boasts several standout features, including hot water heating, a central vacuum system, and mostly hardwood flooring on the top two levels. Updated windows and a brand-new metal roof (2024) add to the home's long-term value and energy efficiency. Step outside, and you'll discover an outdoor paradise. The 40 x 44 detached garage includes a 21 x 44 heated section, offering ample space for vehicles, tools, and recreational equipment. A sauna and above-ground pool provide the perfect setting for relaxation and leisure. Additionally, the 25 x 30 pole barn, complete with power and water, opens up endless possibilities for farming, storage, or creative projects. The property’s 19 acres surrounding the home include 10 cleared acres with an electric fence, offering a ready-made setup for (id:47351)
333 Sea Ray Avenue Unit# 131
Innisfil, Ontario
MOVE-IN READY FULLY FURNISHED CONDO AT FRIDAY HARBOUR WITH LUXURY AMENITIES! Welcome to 333 Sea Ray Avenue Unit 131! Discover the ultimate resort lifestyle in this stunning ground-level, fully furnished 1-bedroom, 1-bathroom unit at Friday Harbour! With fine dining, casual eateries, boutique shopping, golf, a marina, and even a private beach club, every amenity is just steps away. Whether you’re indulging at the spa, relaxing by the outdoor pool and hot tub, or exploring the biking and walking trails in the nearby Nature Reserve, you’ll always find something to enjoy. Enjoy year-round activities from ice skating and seasonal festivals to water sports and more, all within walking distance of your door! Inside, the bright, open-concept layout is stylishly appointed with modern finishes, including a sleek kitchen with stainless steel appliances, subway tile backsplash, and granite countertops. Unwind in your backyard overlooking a serene courtyard. This move-in ready home comes complete with in-suite laundry, a dedicated parking space, and a storage locker. Condo fees include building maintenance, ground maintenance/landscaping, high-speed internet, property management fees and snow removal. Don’t miss out on this incredible opportunity to own this beautiful condo at the one-of-a-kind Friday Harbour Resort! (id:47351)
501 Lowe Lane
Milton (Clarke), Ontario
Stunning Gorgeous Detached Home, Located In Clarke Neighborhood!!! The Most Desirable Neighborhood Of Milton. Very Well-Maintained Detached Home With 3 Bedrooms plus one bedroom in the basement, 4 Washrooms. This spacious property is ideal for big families. It has a bright and open-concept layout with ample natural light throughout and inside the entry from the house to the garage. Separate Family Room. Oak staircase, hardwood in living/dining room, kitchen, family room, laminate on the 2nd floor, and luxury vinyl in basement. There is no carpet in the house, and the Master Bedroom W/4Pce Ensuite has a W/Separate Shower & Walk-In Closet. Double Linen Closet. 2nd Floor Laundry W/Cabinets & Large Window. Versatile Finished Basement With Bedroom, 3 pcs Washroom, and rough-in for Kitchen, Potential for a basement is good for an In-law suite, Nanny suite, family room, home office, gym, additional living space, or for entertainment: Well appointed Washroom, Lots of Storage Room. Private backyard for entertaining or relaxing, along with a garage and an extended driveway with Brand new interlocking at the front whole driveway for another parking, Close to all amenities, 401, Bus stop, Park, shopping center, List goes on and on. Won't last long!!! **** EXTRAS **** Landlord Looking For AAA Tenants With Excellent Credit, Good Jobs, & Will Take Care Of This House Like Their Own. Hurry up won't last long!!! Tenant Responsible 100% For All Utilities Including Rental Hot Water Heater. (id:47351)
5 Indian St E
Cayuga, Ontario
Unique & Interesting Commercial building now for sale located in Cayuga's north quadrant - 30 min commute to Hamilton, Brantford & Hwy 403 - central to Hagersville, Caledonia & Binbrook - fronting on a commercial style side street surrounded by popular cabinet shops - offering excellent visual traffic exposure for Hwy 54 passerby's. This iconic property is affectionately known by the locals as the “Old Coop Feed Mill” - incs a solid Post & Beam constructed multi-purpose building zoned “MG” (General Commercial) allowing for several permitted uses. The solid 1945 built building introduces 6,695 of above grade square footage encompassing 3 levels of open, uninterrupted floor space accented with period wood work & hand hewn beams. 4 large concrete silos could make for some unusual uses or signage! The exterior has been handsomely re-clad with board & baton rough cut pine in 2024 complimented with new metal roof covering in 2024 exuding a rustic, country ambience. Ideal for an Investor or Business Entrepreneur with vision - as this property would make a perfect dance studio, fitness center, professional office, small manufacturing facility, warehouse/storage facility etc. and an unlimited host of other uses. The property is serviced with 100 amp hydro (600 amp possibilities) includes municipal water/sewer & natural gas at the building (not connected). *Note - Seller has completed a recent severance application of the property splitting it in half - rear vacant section is suitable for mini-storage facility amongst many other permitted uses - severance is approved in principal - Buyer can assume severance application but will require to pay closing fee once fully approved - legal description & property taxes to be verified as property caused by severance process.* Seller is offering to take back a 2nd Mortgage for up to $200,000 on approved credit - interest rate to be agreed upon. Experience living & operating a business in this charming Grand River town!! (id:47351)
6571 Alderwood Trail
Mississauga, Ontario
Discover your dream home in the highly sought-after Lisgar neighborhood—a beautifully renovated 4+1 bedroom gem designed for modern living and ultimate comfort. This stunning residence boasts a sleek, renovated white kitchen featuring a large quartz island, abundant counter and cabinet space, and stainless steel appliances—a true chef’s delight. Enjoy the fresh ambiance of new floors, updated bathrooms, and freshly painted walls and ceilings, all thoughtfully crafted to make this home truly move-in ready. Step outside to an entertainer’s paradise with a spacious deck (2019) and a new patio (2020), perfect for hosting summer barbecues or unwinding in the evenings. Major updates include a new roof and windows (2014) and a furnace replacement (2018), ensuring peace of mind for years to come. The garage is future-ready with a 30-amp breaker for electric car charging, while a reverse osmosis water softener guarantees crisp, clean water throughout the home. Set in a family-friendly neighborhood with excellent schools, lush parks, and convenient amenities just minutes away, this home combines modern upgrades, thoughtful details, and an unbeatable location. Don’t miss your chance to live in Lisgar—a community you’ll be proud to call home! (id:47351)
112 Arco Circle
Vaughan (Maple), Ontario
Discover this charming 1-bedroom, 1-bathroom basement apartment in the heart of Vaughan. Featuring a well-maintained, open-concept living, dining, and kitchen area, this cozy space is perfect for comfortable living. The private entrance provides added convenience, while the ensuite laundry offers everyday ease. Nestled in an excellent neighborhood, this apartment is just minutes away from parks, shopping, and more. With easy access to Highway 400, commuting is a breeze. Canada's Wonderland is just a 10 minute drive away for summertime fun. Don't miss the opportunity! (id:47351)
81 Kinloss Street
Vaughan (Kleinburg), Ontario
Welcome to this stunning, brand-new, never-lived-in end Unit townhome with Walk-Up Finished Basement in the desirable community of Kleinburg. This modern home boasts a thoughtfully designed open-concept kitchen and living area, complete with a cozy fireplace. The upgraded kitchen features sleek finishes, and the main living space is adorned with beautiful hardwood flooring, while the bedrooms are comfortably carpeted. Basement is Finished with walk-up to Yard, a Bedroom and Living Room with 3Pc bath can be used as Office/Den/In-Law Suite or for extra Income. The primary bedroom offers a spacious HIS and Hers walk-in closet and a luxurious en-suite bathroom with Rain Shower Head. Nestled in quiet, newly developed neighborhood, this home is conveniently close to schools, shopping, parks, and just minutes from HWY 427. **** EXTRAS **** Stainless Steel Fridge, Cooktop, Over the Range Exhaust Fan, B/i Oven & Microwave, B/I Dishwasher. Washer & Dryer. All Electrical Light Fixtures & Window Coverings (will be installed soon) (id:47351)
80 King William Street Unit# 112
Hamilton, Ontario
This is a great opportunity to live in the heart of Hamilton! This 1 bedroom, 2 bathroom converted loft is located in the desirable FirmWorks Lofts building. This unit has an open concept layout, high ceilings, in-suite laundry and a huge walk in closet. The large bedroom gives you extra space and flexibility to have the space to set up a home office, reading nook, or workout space. The location is amazing with proximity to the King William food scene with some of the best restaurants in the city and James St N art district with many shops and restaurants and Art Crawl. You are also just a short distance to the West Harbour GO station for those that commute and Pier 7/8, s great place to go for a stroll. You will love living so close to all the downtown living has to offer! (id:47351)
1926 Lakeshore Boulevard W Unit# 3211
Toronto, Ontario
Fully Furnished !!! Welcome To This Upgraded Mirabella Condos Located At Lakeshore/Windermere, Excellent Layout Featuring 2 Bedroom+ Large Den With Panoramic Windows To Enjoy The Stunning Views Of Lake Ontario, 2 Full Washrooms, Open Concept Living/Dining Providing Spacious & Comfortable Living, 9Ft Ceiling,6Ft Center Island, Top Of Line Appliances With White Upgrade Cabinetry, Juliette Balcony, Parking And Locker Included, Ttc Bus Stops Is Located In Front Of Building , Relish Lakefront Living W/ Plenty Of Restaurants, Cafes, Grocery Stores & Shopping Centers Near Humber River Or High Park. Indoor And Outdoor Amenities, Fitness Centre, Swimming Pool, Guest Suited, Bbq Area Outdoor Terrace. (id:47351)
7 Patterson Road
Rideau Lakes, Ontario
Newly renovated and spacious 16-foot wide mobile home featuring an open concept kitchen-dining- family room, 2 bedrooms and 1 bathroom. All new wiring, plumbing and full-size water tank. Keep warm and cozy in this humble abode under the new steel roof (with trusses) and additional insulation. Sit outside with your morning coffee on the large wrap-around deck and enjoy the view from the largest lot in the park. (id:47351)











