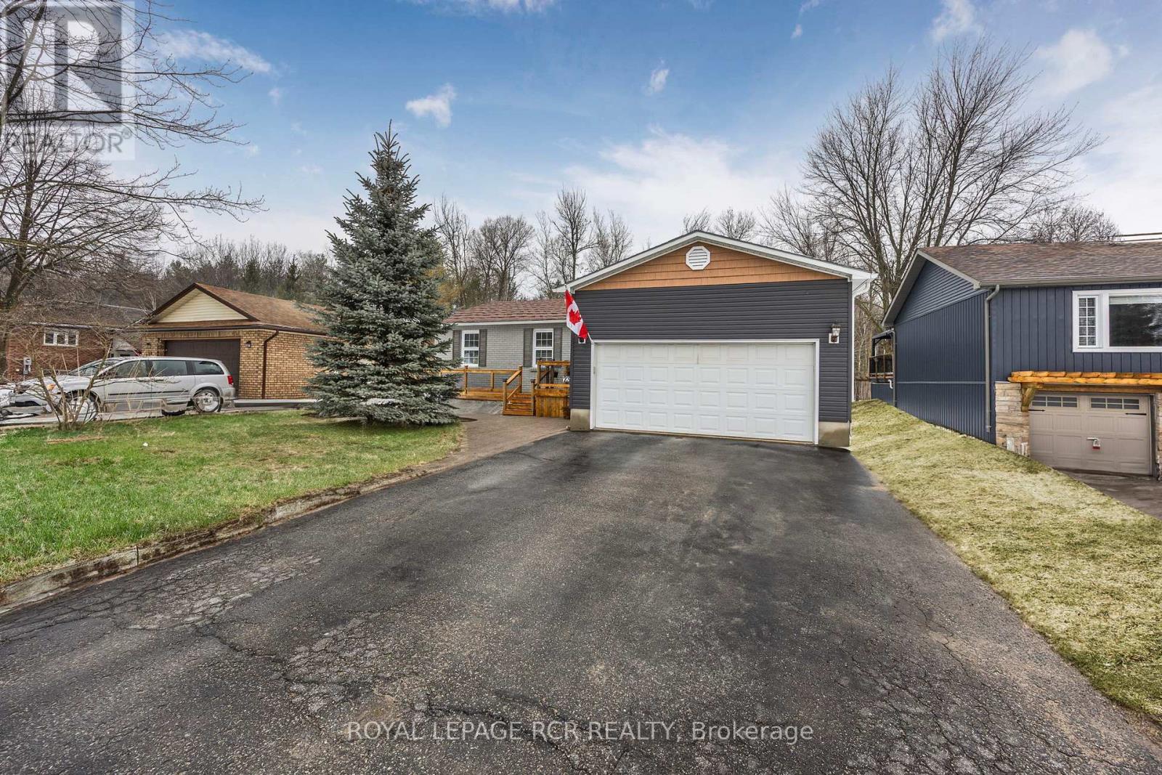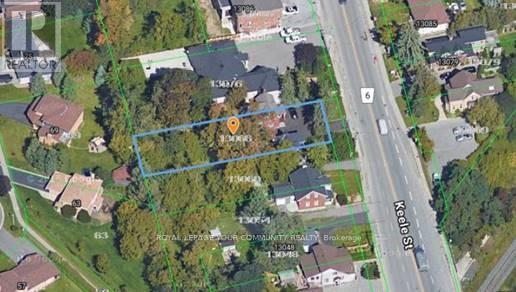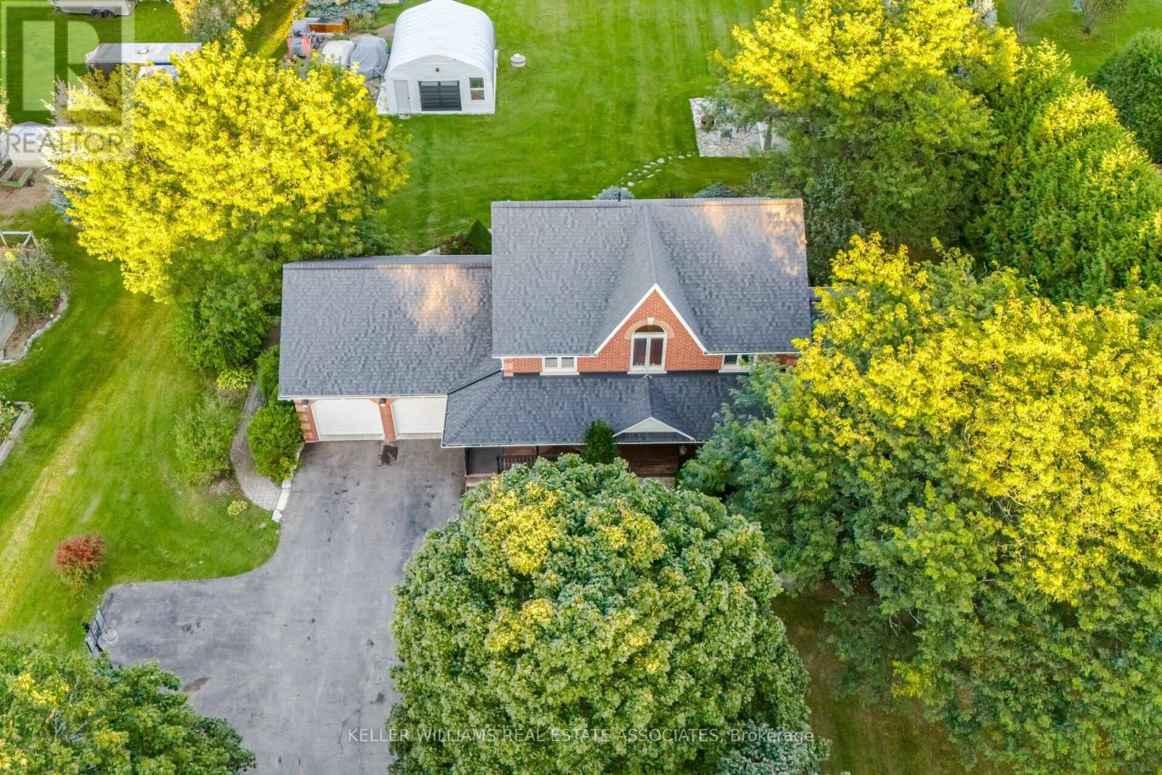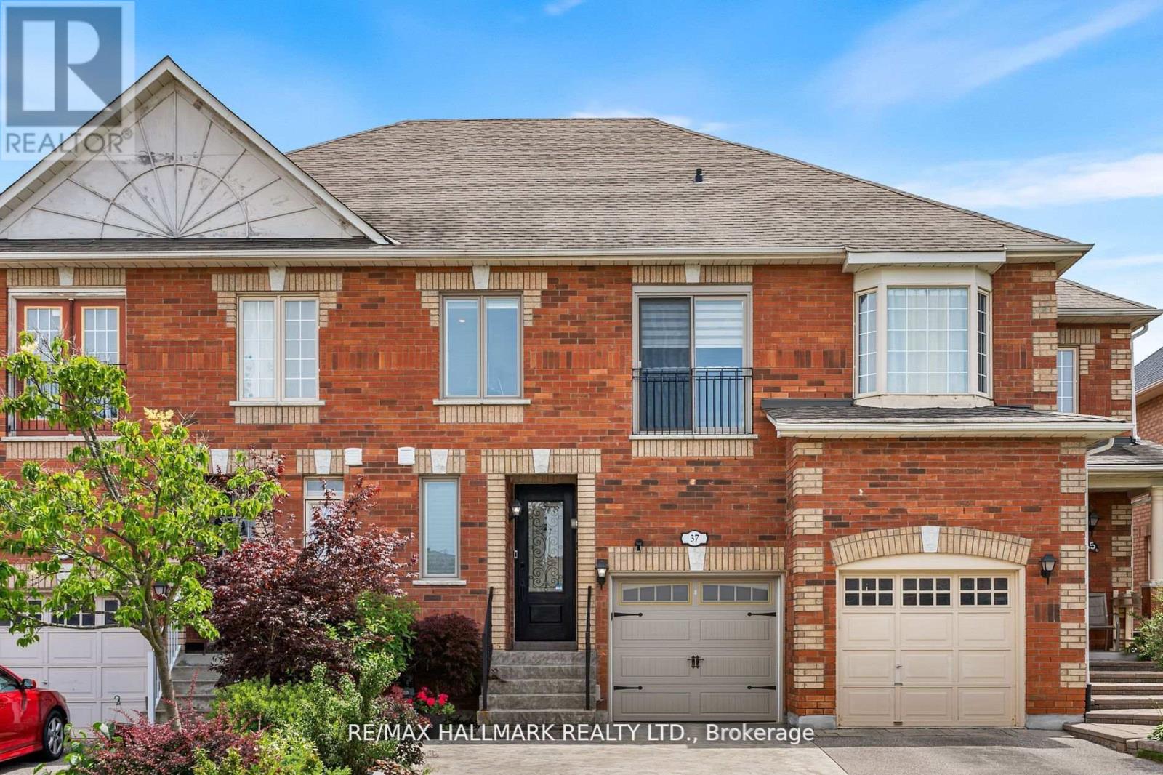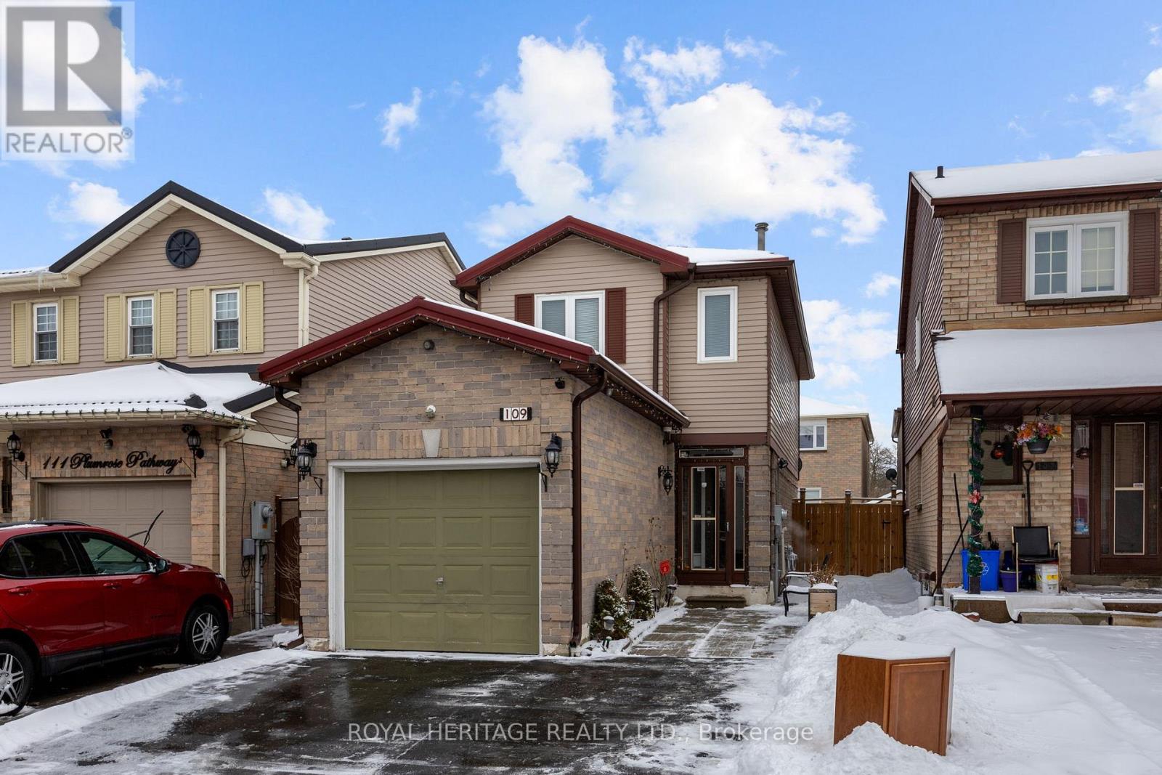34 Sylvia Street
Barrie, Ontario
UPDATED LOVELY 5 BEDROOM, 5 LEVEL BACKSPLIT MOVE IN READY OR KEEP THE TRIPLE A TENANTS! (They lived here for five years!) Many updates including large eat in kitchen with Stainless appliances, corion counters, glass backsplash and slate flooring*L shaped Living/Dining with w/o to a spacious yard with patio and shed*Five good size bedrooms with Primary having an extra room attached*Bathrooms all updated*Lower level has bedroom, bath, large living area plus a kitchen for inlaws or guest*ON DEMAND WATER HEATER, WATER SOFTENER OWNED*Close to hospital, college, shops, and Hwy 400* (id:47351)
236 Simcoe Street N
Clearview, Ontario
Welcome to 236 Simcoe Street Stayner! This Very Unique & Beautiful Bungalow is truly one-of-a-kind & is sure to please many different buyers! Completely Renovated with a major addition between 2020 -2022 it's like a new home...situated in a Fantastic Mature Neigbhourhood of Town on a Large Lot! Fabulous Foyer welcomes you to this Gorgeous & Modern main floor featuring a walk-in coat closet at the front door, Open concept Living Space with a Gourmet Kitchen & Stunning Great Room! Imagine a 7 Foot Kitchen Island with Quartz Counter Tops, Stainless Steel Appliances including a JennAir Gas Cook Top, Oversized Kitchenaid Refrigerator, two Built-in Kitchenaid Ovens, Built-in Kitchenaid Dishwasher, Classic Backsplash & a Walk-in Pantry! The Spacious Living area offers a Fantastic Fireplace, Pot Lights, Hideaway Television, Built in Cabinets, Shelving & so many windows with California Shutters! Walk-out from the main floor to the Two Tiered Deck & Fully Fenced Backyard with No Neighbours behind...just the Amazing Wildlife! This Exquisitely designed home features all 3 bedrooms on the main floor having their own private ensuites! There is also a powder room & an Terrific Laundry Room! Separate Entrance from the garage leads to a Lovely In-Law Suite featuring a large eat-in kitchen, combined Living Room/Bedroom, 3 piece bath, laundry, Exercise Room, Workshop & tons of space for storage! The updates & upgrades in this home are so extensive, that it's truly like a new home...A Must See! (id:47351)
13066 Keele Street
King, Ontario
Extraordinary opportunity located right in the heart of King City, a truly exceptional 53 x 200 ft developable lot that is bursting with potential and ready to shape the future of the King City Core! Currently operating as a professional office, this charming property boasts a well-designed layout, including 5-6 offices, a reception area, a spacious boardroom, a kitchen, 2 bathrooms, and a convenient kitchenette. The expansive lot features ample parking for 8-10 vehicles, with room for expansion to accommodate even more. This property is ideal for a variety of professional uses such as medical practices, law firms, accounting offices, engineering firms, or real estate agencies. It also holds the potential to be converted into a residential property to suit your vision. Strategically located just steps from the Keele and King Road intersection, this property offers excellent visibility, signage opportunities, and proximity to public transit, ensuring convenience for clients and employees alike. The full basement provides additional storage, while three separate entrances offer flexibility for multi-use configurations. With no heritage designation, the property allows for future development or expansion without restrictions, making it a truly valuable investment. Whether you're looking to renovate for your business needs, convert into a residence, or develop for future growth, the possibilities are endless.**EXTRAS** Existing furniture is available for tenant use. Don't miss your chance to own a prime piece of King City's thriving core (id:47351)
13066 Keele Street
King, Ontario
Extraordinary opportunity located right in the heart of King City, a truly exceptional 53 x 200 ft developable lot that is bursting with potential and ready to shape the future of the King City Core! Currently operating as a professional office, this charming property boasts a well-designed layout, including 5-6 offices, a reception area, a spacious boardroom, a kitchen, 2 bathrooms, and a convenient kitchenette. The expansive lot features ample parking for 8-10 vehicles, with room for expansion to accommodate even more. This property is ideal for a variety of professional uses such as medical practices, law firms, accounting offices, engineering firms, or real estate agencies. It also holds the potential to be converted into a residential property to suit your vision. Strategically located just steps from the Keele and King Road intersection, this property offers excellent visibility, signage opportunities, and proximity to public transit, ensuring convenience for clients and employees alike. The full basement provides additional storage, while three separate entrances offer flexibility for multi-use configurations. With no heritage designation, the property allows for future development or expansion without restrictions, making it a truly valuable investment. Whether you're looking to renovate for your business needs, convert into a residence, or develop for future growth, the possibilities are endless. (id:47351)
911 - 60 Honeycrisp Crescent
Vaughan, Ontario
Beautifully designed 1 bed plus den, Semi furnished condo apartment. High ceilings.Contemporary Elite Kitchen. Built-in Stainless steel high end Appliances and Quartz counters.Carpet-free is easy to maintain. An In-suite Front-load Washer & Dryer. 24-Hour Concierge,State Of Art Party Room, Fitness Centre, Lounge, Meeting Room, Terrace with BBQ Area and MuchMore. Only Steps From The Subway, Vaughan Metropolitan Centre,Transit Hub, YMCA, Ikea, Restaurants, Banks, Shopping & York University. Minutes drive toHighway 400 & Highway 407. Situated in a Vibrant Young Community, this Condo is the Locationof your Dreams. (id:47351)
1706 - 7890 Jane Street
Vaughan, Ontario
Welcome To This Luxury Transit City 5, Amazing 2 Bedroom 2 Bath Corner Unit With Unobstructed North West View, Located In The Heart Of Vaughan Metropolitan Centre, Offering Unmatched Convenience In The Heart Of The City, Bright Open Concept FloorPlan, Modern Kitchen With All Build In Stainless Steel Appliances, Great Views With Large Balcony, Amazing Condo Amenities: Residents Can Access To A Shared Workspace, A 24,000 Sq Ft Fitness Center, Yoga Space, 24 Hours Security, Roof Top Pool, Basketball And Squash Courts, And More, Perfectly Located Just Mins To Vaughan Metropolitan Subway Station, Easy Access To Hwy 400 & 407, Near Shopping Mall, Ikea, Costco, Walmart, Hospital, Plus Only Two Stops To York University! (id:47351)
29 Erintol Way
Markham, Ontario
Look No Further! Gorgeous "Caste Rock Built" High Demand Location! . Large Yard Backing On To Green Space/Golf Course - No Neighbors Behind!!! Well Designed Layout 9'Ceiling On Main Floor, Double Door Entry, Upgraded Kitchen With Quartz Counter Top & Stainless Steel Appliances, Hardwood Floors, Sprawling Master Overlooking Greenery With No Neighbors In The Back, Walk-In Closet, Big Airy Master Bathroom. Home Has A Separate Side Entrance To A Blank Basement Canvas For Potential Rental Income. Conveniently Located On Quiet Road Off Steeles, Close To Amazon Fulfillment Ctr, Canada Post Processing Ctr, Walmart Super Centre, Costco, Home Depot, And Numerous Other Shops, Businesses, Parks, Etc. (id:47351)
68 Wakefield Boulevard
Essa, Ontario
Rarely available $$$ upgraded nearly new home located in Angus Woodland Creeks family community nested in nature. Easy access to Parks, Golf Courses, Trails, School, Library, Highway. One-year new home loaded with elegant upgrades include upgraded light fixtures & interior &exterior pot lights, motion sensor exterior light. California shutters, patio door blind, extra kitchen pantry cabinet, stainless steel range hood &appliances, upgraded powder room cabinet & faucet, upgraded ceramic floor Foyer, laundry, kitchen, ceramic backsplash, upgrades primary ensuite & main bath (id:47351)
54 Brandy Crescent
Vaughan, Ontario
Pride Of Ownership Original Owner. Spacious Detached 2 Storey In Quite Community Close To All Amenities. Large Principal Rooms* Hardwood Floors* 4 Bedrooms* 4 Baths* Elegant Foyer* Open Circular Staircase To Finished Basement With Separate Entrance* 2 Large Family Size Kitchens* 2 Fireplaces (Gas/Wood), Main Floor Laundry With Access Into 2 Car Garage* Large Driveway* Huge Pool Size Lot (Irregular). Easy Access To Transit* Flexible Closing! (id:47351)
7521 Keenansville Road
New Tecumseth, Ontario
Set On Over An Acre Of Land And Backing On Pristine Countryside, This Fully Renovated Residence Exudes Modern Country Elegance. A Long, Private Driveway That Parks Over 15 Vehicles Welcomes You To An Expansive Front Country Porch, Ideal For Taking In The Tranquil Rural Setting. The Property Features An Oversized, Heated Double-Car Garage And A Large Hobby Shop, Providing Ample Space For Vehicles, Storage, And Projects Inside, The Main Floor Showcases A Meticulously Designed Custom Kitchen, Complete With Shaker-Style Cabinetry And Premium Quartzite Countertops Where No Detail Has Been Overlooked And No Expense Spared. The Main Floor Also Includes A Versatile Room Currently Used As An Office, Which Can Easily Be Converted Back Into A 4th Bedroom. Large Windows Throughout The Home Provide Sweeping Views Of The Picturesque Landscape, Upstairs, You'll Find Three Generously Sized Bedrooms And Two Full Bathrooms, Ensuring Comfort And Privacy. The Finished Basement Is An Added Luxury, With An Additional Oversized Bedroom, Full Bathroom W Heated Floors,Gym And Also Has Convenient Walk-Up Access To The Heated Garage.This Property Offers A Rare Combination Of Entertainment And Hobby Work Alongside Sophisticated Living In A Peaceful Country Setting. **EXTRAS** Separate Heated Workshop, Gazebo W Projector & Screen, Hot-Tub(As-Is), Sprinkler System,2 Sheds,Landscape lighting, Water Softener, Uv Light, 220amp Electrical, BBQ Gas Line, Survey Available. (id:47351)
107 Purcell Crescent
Vaughan, Ontario
Stunning 4+1 Bedroom Plus Den & 4-Bathroom Detached Home In Central Maple! This Gem Boasts A Modern Open-Concept Layout Designed For Both Style And Functionality. From The Moment You Enter, You'll Be Captivated By The Spacious, Light-Filled Interiors And Elegant Finishes Throughout. This Beauty Offers Excellent Layout With No Wasted Space; 2,900+ Sf Total Living Space (2,007 Sq Ft Above Ground) Designed For Stylish Living; Hardwood Floors Throughout Main And 2nd Floor; Smooth Ceilings, Renovated Bathrooms; Upgraded Chefs Kitchen Offering Sleek Granite Countertops, Centre Island/Breakfast Bar, Stainless Steel Appliances, Custom Cabinetry, And A Stylish Backsplash, Open To Family Room & Dining Room - This Kitchen Is The Heart Of The Home, Perfect For Entertaining Or Quiet Family Meals! Enjoy Seamless Flow Between The Living And Dining Areas, Enhanced By Expansive Windows, Upgraded Lighting, Gas Fireplace, And Premium Flooring, Creating An Inviting And Airy Atmosphere. Retreat To Generously Sized Bedrooms, Including A Primary Suite With A Walk-In Closet And A Beautifully Upgraded Ensuite, Offering A Private Oasis Of Relaxation. Finished Basement With Separate Entrance Is A Versatile Space With Endless Potential, Ideal For An In-Law Or Nanny Quarters Or A Personal Retreat. It Features 1 Bedroom & A Den, Large Open Concept Living Room And Dining Room, Modern Kitchen And A 3-Pc Bathroom! Enjoy Outdoor Living In The Landscaped Backyard, Perfect For Summer BBQs, While The Homes Modern Exterior Design And Inviting Front Porch Provide Incredible Curb Appeal. Prime Location, Situated In A Desirable Neighborhood Close To Top-Rated Schools, Parks, Shopping, Dining, Transit Options & Vaughan's Hospital. This Family Home Is Move-In Ready & Packed With Upgrades! Don't Miss The Chance To Own This Exceptional Home. Extras: Widens To 43 Ft In The Back! Sidewalk Free Lot, Parks 5 Cars Total! Super Location! See 3-D! (id:47351)
1208 - 325 South Park Road
Markham, Ontario
Luxurious Eden Park Towers.1 Bedrm + Den. Bright & Spacious, 9' Ceiling, Unobstructed View. Newly renovated, new Laminate Flooring, new paint. Absolute move in condition. Kitchen W/Granite Counter Top & Backsplash. 24 Hr Concierge. Excellent Club House Facilities. Close To All Amenities: Office, Groceries, Banks, Restaurant, Mins To Hwy 404/407 & Langstaff Go Station, Yrt & Viva Station, Ez Transit To St. Robert High School, Thornlea Ss, Seneca College & York University. (id:47351)
21 - 95 West Beaver Creek Road
Richmond Hill, Ontario
Step into this beautifully renovated, modern commercial office space that exudes style and functionality! With direct main-floor access (no stairs!) and two parking spots directly outside, this bright and inviting unit offers a spacious office with lots of natural light, a welcoming reception area, a convenient two-piece washroom, and a compact kitchen. Perfect for professionals looking for a polished, move-in-ready workspace or investors seeking a strong cap rate. Located in a high-demand area near Highways 404 and 407, ensuring easy access for clients and employees. Plus, with low condo fees and taxes (approximately $187.06/month), this is an exceptional opportunity you wont want to miss! (id:47351)
6 Westlake Crescent
Bradford West Gwillimbury, Ontario
This beautifully upgraded 1,850 sq. ft. townhome offers the perfect balance of style, comfort, and functionality. Featuring an open-concept floor plan, its designed to maximize both space and convenience.The home includes three spacious bedrooms, each offering privacy and comfort. The large primary suite comes complete with a walk-in closet and a luxurious 5-piece ensuite bathroom. The kitchen and living areas flow seamlessly together, with ample cabinetry and a walk-out to the backyard perfect for entertaining or relaxing.Direct garage access to the backyard provides easy storage for patio furniture, lawn equipment, and more, without sacrificing valuable yard space.Located in a dynamic and expanding community, 6 Westlake Crescent is more than just a home its a smart investment in your future. With easy access to schools, shopping, parks, a community centre, restaurants, and major highways, everything you need is right at your doorstep. (id:47351)
37 Copperstone Crescent
Richmond Hill, Ontario
Welcome to 37 Copperstone Cres, a Beautifully Renovated Home with cutting-edge design, making it one of the most distinctive properties ever listed for sale in Rouge Wood Community History. This 3+1 Bedroom, 4-Bath, 2-Storey freehold Townhome is a one-of-a-kind home combines modern elegance with unparalleled functionality. Large windows flood the space with natural light, highlighting the stunning stone floors on the main level and hardwood on the upper floors. This Chefs dream kitchen is equipped with Thermador and Miele appliances, and custom wood cabinets. Upstairs, three spacious bedrooms await, including a luxurious primary suite with his and hers W/I closet and 7-piece ensuite that promises relaxation and comfort. The finished basement expands the living space, featuring a large bedroom with an ensuite and a versatile rec room. What sets this townhome apart is its strong metal frame construction, incorporating hypoallergenic metal framing that ensure a durable and healthy living environment. High ceilings on both the main and upper floors add to the grandeur of the space, while the smart home technology integrates modern living with ease electrical blinds, and connected lighting enhance the home's functionality. The luxurious Hunter Douglas blinds throughout offer both style and privacy. The living room, with its lovely sliding door, opens to a beautifully landscaped backyard complete with a deck with a a gas line BBQ creating an ideal space for relaxation and outdoor entertaining. The home is also a fully equipped smart home with connected lights and blinds throughout. This rarely available townhome is a true masterpiece, offering an exceptional blend of luxury, technology, and design in a family-friendly neighborhood that's close to top schools, parks, & amenities. (id:47351)
1682 Heathside Crescent
Pickering, Ontario
Welcome To This Gorgeous Custom Bungalow, Loving Designed and Built By The Owners 8 Years Ago. Located On A Quiet Crescent In The Desirable Liverpool Community Of Pickering Offering Over 5000 Sq. Ft. Of Living Space. This Home Is A Perfect Blend Of Luxury And Comfort, Offering Everything You Need For A Sophisticated Lifestyle. You Will Be Wowed From The Moment You Enter The Home By The Soaring 15 Ft Ceilings Of The Great Room, Which Is Designed To Be The Entertainment Hub For Your Family And Friends, Providing Ample Space For Gatherings With 2 French Door Walk Outs To The Luxurious Outdoor Living Space Featuring Covered Patio, Lit Glass Railings, TV, Designer Ceiling Fan And Privacy Screen. The Kitchen Is A Chefs Dream, 10 Ft Ceilings, Quartz Counters, Pot Filler Over The Gas Stove, Stainless Steel Appliances, Built-In Double Oven, Butcher Block Counter On The Center Island, Food Prep Sink, And A Wine Fridge. The Primary Bedroom Will Be Your Sanctuary Tucked Away On The Main Floor With A Stunning Ensuite With Massive Shower, Designer Stand Alone Soaker Tub And Pocket Doors To Large Walk-In Closet That Walks Thru To The 2nd Bedroom (Could Also Be Nursery Or Office) The Floating Staircase Takes You To The Grand Lower Level With 9 Ft Ceilings, Oversized Windows That Bathe The Huge Recreation Room And Games Room In Natural Light. The Gym Area Has A Rough-In For What Could Be A Wet Bar. There Are 2 Additional Bedrooms, 2 Additional Full Baths And An 800 Sq Ft Room Underneath The Garage That Could Be A Theatre Room, Kids Hang Out Or Simply Storage. Lastly,, The 2nd Main Entry Leads To A 2nd Staircase To The Lower Level To Access The Area That Is Currently Utilized As A Hair Salon, This Could Be Used For A Business Or A 2nd Kitchen, Or Whatever You Can Imagine. The Heated Garage Is Complete With Double Oversized Garage Doors. You Just Have To See This Home In Person To Witness The Level Of Luxury And Detail That These Homeowners Have Put Into Creating This Masterpiece! (id:47351)
1501 - 1235 Bayly Street
Pickering, Ontario
This condo has it all! Views of Frenchman's Bay and Lake Ontario! Lower level Penthouse unit with beautiful finishes. You'll fall in love with this 2 bed, 2 bath, custom designed kitchen with Cambrian Quartz, Induction cooktop, dark stainless steel appliances, oversized sink and custom backsplash. Updated bathrooms, hardwood flooring, wainscoting wall trim, ensuite laundry, his and hers closets in the primary bedroom with a 2nd walkout to the 240 Sq Ft south facing balcony! 2nd Bedroom converted to custom dressing room/office......easy conversion back. Walking distance to GO station, easy access to 401, Shops of Pickering City Centre, Restaurants, Nautical Village, waterfront trail, Douglas park all on your doorstep to enjoy! (id:47351)
19 Assunta Lane
Clarington, Ontario
With 2,014 square feet of beautifully finished living space, this modern Freehold Townhome is move-in ready. The open-concept design boasts soaring 9' smooth ceilings, pot lights, and upgraded wide-plank vinyl flooring. A stunning custom kitchen features a quartz center island with an extended breakfast bar, upgraded cabinetry, and high-end stainless steel appliances. The spacious great room opens to a gorgeous deck with glass railings and a gas BBQ line-perfect for outdoor entertaining. The primary suite offers a luxurious 4-piece ensuite with a double vanity, a custom glass shower, and his-and-hers closets. Upstairs, a second floor laundry room adds convenience, while quartz countertops elevate every bathroom. The fully finished basement, completed by the builder, includes a fourth bedroom, a 3-piece ensuite, an oversized egress window, and direct access to the 1.5-car garage making this home an exceptional blend of style and functionality. (id:47351)
109 Plumrose Pathway
Toronto, Ontario
Charming three bedroom home nestled in the heart of the desirable Morningside community, just minutes from Highway 401. This home offers the perfect blend of comfort and convenience. Featuring a bright and airy layout, the main floor boasts a welcoming living space, a well-appointed kitchen, and good sized bedrooms. The additional space and kitchen downstairs provides flexibility for a home office, guest room, or in-law suite. Enjoy a private backyard, ideal for relaxing or entertaining, and the convenience of nearby parks, schools, shopping, and public transit. With easy access to major routes, this home is perfect for families, professionals, and commuters alike. Don't miss this fantastic opportunity in a prime Scarborough location! Newer Metal Roof, Newer Fence (id:47351)
269 Leslie Street
Toronto, Ontario
Great opportunity to live and rent or just as a total investment property in Leslieveille. Top floor is a 3-bedroom unit. Second floor is a 3-bedroom unit with possible alterations. Main floor is a 2-bedroom unit. And the lower unit is a 1-bedroom unit with possibilities to change to a 2-bedroom unit. Total renovation completed in 2023. Close to 4,500 sq ft of living space. Modern decor and clean lines. 9-foot ceilings in basement, main, second, and 8-foot ceilings on the third floor. Lots of storage space. Good Cap rates for a Toronto investment property and the possibility to increase with minimal alterations to close to 5.0%. Current gross rents are $118,800 (including utilities) with the possibility of increasing to $140,400 plus utilities. See floor plans for configuration and measurements. 4 car lane parking. Shed for storage in the back. Qualified to add a laneway suite in the back to live/rent/sell. Great neighbourhood with a very good Walk Score. (id:47351)
269 Leslie Street
Toronto, Ontario
Great opportunity to live and rent or just as a total investment property in Leslieveille. Top floor is a 3-bedroom unit. Second floor is a 3-bedroom unit with possible alterations. Main floor is a 2-bedroom unit. And the lower unit is a 1-bedroom unit with possibilities to change to a 2-bedroom unit. Total renovation completed in 2023. Close to 4,500 sq ft of living space. Modern decor and clean lines. 9-foot ceilings in basement, main, second, and 8-foot ceilings on the third floor. Lots of storage space. Good Cap rates for a Toronto investment property and the possibility to increase with minimal alterations to close to 5.0%. Current gross rents are $118,800 (including utilities) with the possibility of increasing to $140,400 plus utilities. See floor plans for configuration and measurements. 4 car lane parking. Shed for storage in the back. Qualified to add a laneway suite in the back to live/rent/sell. Great neighbourhood with a very good Walk Score. (id:47351)
2606 - 395 Bloor Street E
Toronto, Ontario
This 1-bedroom + den condo at The Rosedale on Bloor offers 600 square feet of bright, functional living space with stunning, unobstructed northeast views of the Rosedale Ravine. The spacious den, enclosed with sliding doors, is perfect as a second sleeping area or work-from-home office with a view. Floor-to-ceiling windows flood the open-concept layout with natural light, while the sleek kitchen features quartz countertops and stainless steel appliances. Enjoy top-tier building amenities, including a 24-hour concierge, state-of-the-artfitness center, indoor pool, and party/meeting room. Steps from the Sherbourne subway station and just minutes to Bloor-Yonge, Yorkville, and the University of Toronto, this prime location offers unbeatable convenience with easy access to transit, shopping, dining, and entertainment. (id:47351)
3407 - 215 Fort York Boulevard
Toronto, Ontario
Welcome to 215 Fort York, the epitome of urban elegance at Neptune at Waterpark City. This sun-drenched 1-bedroom condo boasts soaring ceilings and breathtaking southwest lake views! The functional layout features a stunning gourmet kitchen with stainless steel appliances and a bright master bedroom with a spacious closet.Ideally located just steps away from parks, the waterfront, TTC access, and a variety of vibrant restaurants As a resident, you'll have exclusive access to Club Odyssey, a full fitness facility with a gym, swimming pool, whirlpool, saunas, yoga studios, and more. Additional amenities include a terrace with BBQs and an outdoor hot tub, plus 24-hour concierge service. There's also plenty of visitor parking for your guests. With an exceptional Walk Score of 90+, you're just steps from the waterfront, parks, trails, TTC, and key amenities like Loblaws and LCBO. Plus, enjoy easy access to major highways and Billy Bishop Airport for ultimate convenience. This building allows air bnb and short term rentals. Status certificate available upon request. (id:47351)
1805 - 10 Yonge Street
Toronto, Ontario
Your Opportunity to Get into an Updated, 1,060+ Sq Ft 2-Storey Condo in the Heart of Toronto. This Coveted Neighbourhood Across from Lake Ontario Is Renowned for Its Views, Close Access to Union Station / Transit and Unmatched Entertainment. Imagine Strolling the Harbourfront During the Day, and Taking in a Hockey Game at Night - Living Directly in the City While Still Enjoying the Privacy and Quiet of Queens Quay. Includes Rare Owned Parking & Locker, and All-Inclusive Maintenance Fees. This Unit Was Made for You - It's Yonge, Hip and Sure to Wow. Flooded with North Facing Light, This Open Concept Home Feels Substantial with Two Levels of Wall-To-Wall Massive Windows, High Ceilings and Dual Entrances to the Unit. the Main Floor Features a Renovated Kitchen with Stainless Steel Appliances, Glass Backsplash and Quartz Island - Keep the Conversation Flowing While You Cook. Open Concept Dining Room with Modern Floors & City Views, with a Large Living Room & 2-Piece Bath Perfect for Entertaining Your Guests. Plenty of Storage with Multiple Closets and Under-Island Cabinets. Take the Floating Stairs Up to Your Lofty Bedroom with Unbeatable Views and an Abundance of Light. the Den Makes the Perfect Office/work Space. Walk in Closet with Laundry, and a 4-Piece Ensuite Bathroom with Separate Bathtub and Shower. with All of the Amenities of a 5-Star Resort, Your Won't Want to Miss Out. 30,000+ Sq Ft of Amenities Including Virtual Golf Simulator, 3 Squash/basketball Courts, Sports Fitness Centre, Sauna, Games Room with Flatscreen TV and Ping Pong/foosball/arcade Air/billiards Table & Lounge Area, Indoor & Outdoor Pool, Movie Theatre Room, Dance Studio, Rooftop BBQs & Visitor Parking. Best Location in the City - Quick Access to Gardiner & DVP Highways. 5 Min Walk to Union Go Station & Underground P.A.T.H, Scotiabank Arena, Harbourfront Centre. (id:47351)

