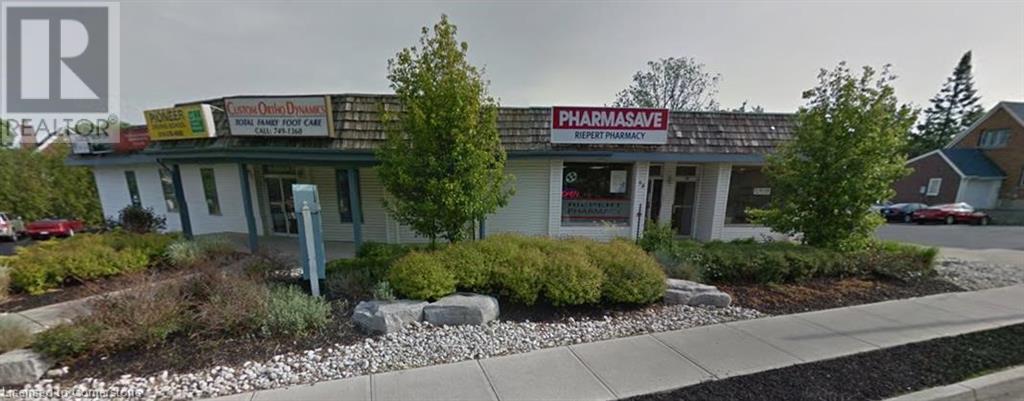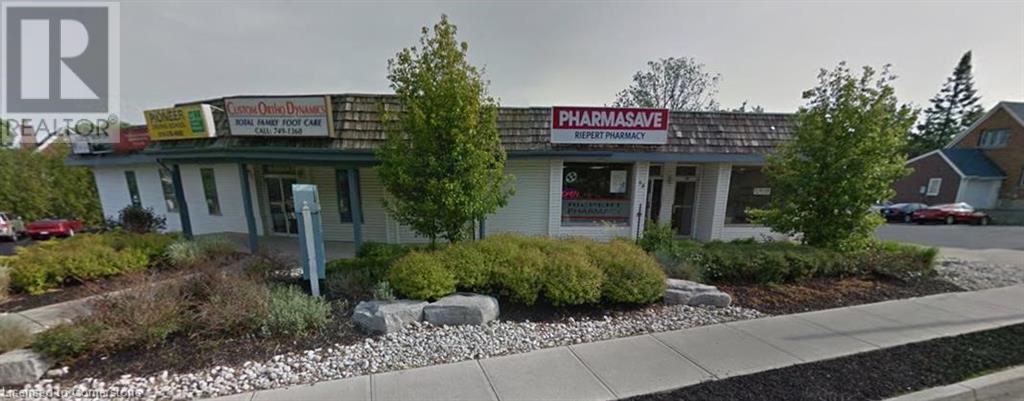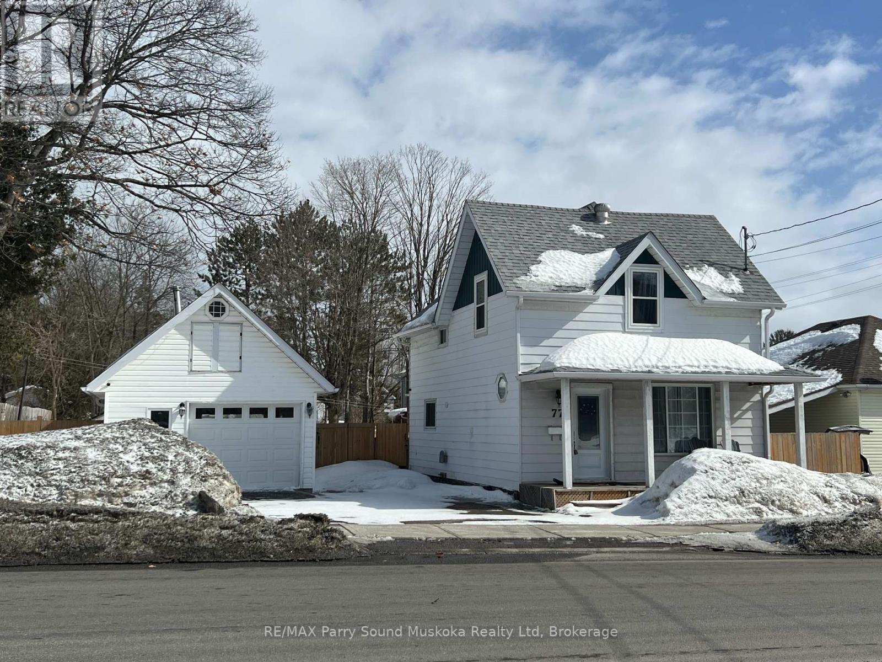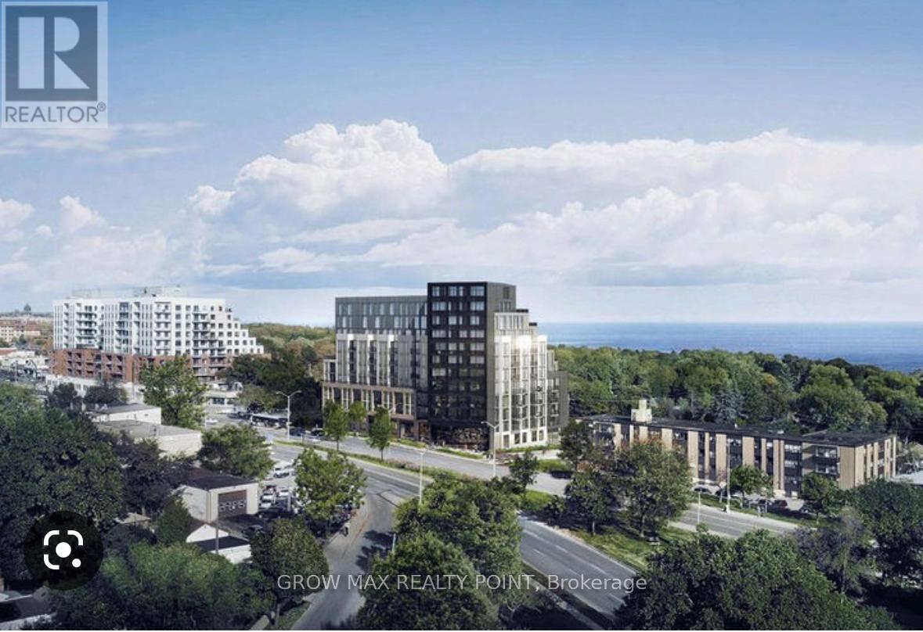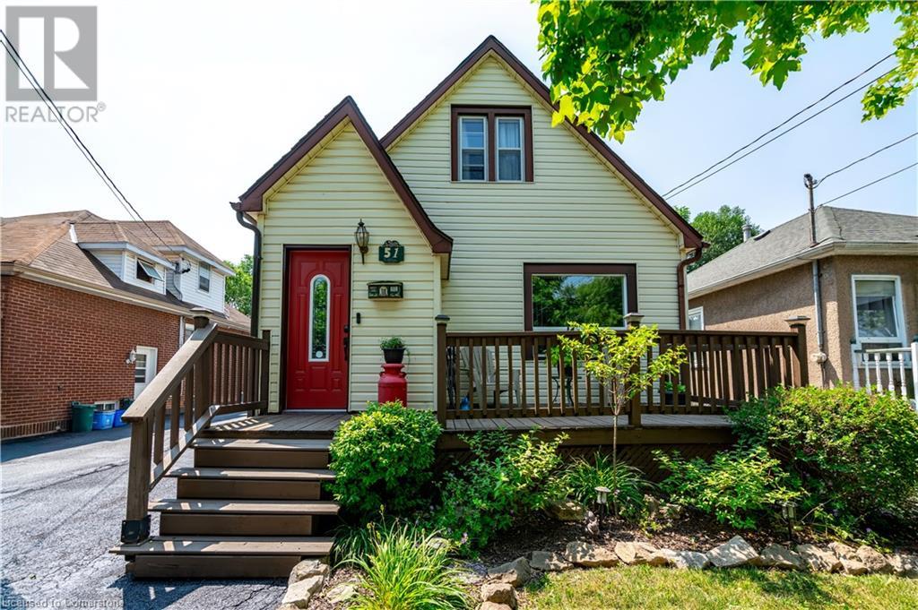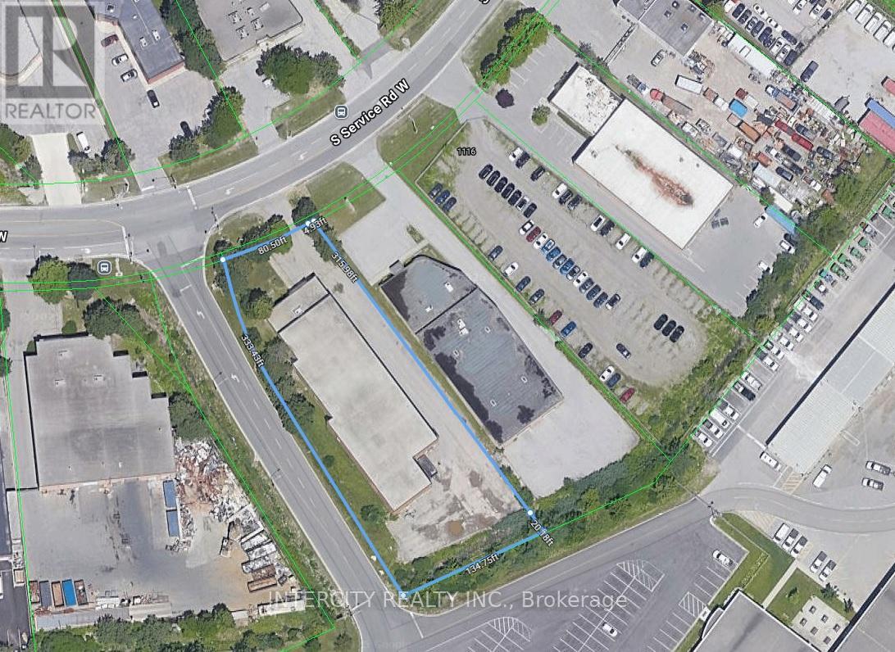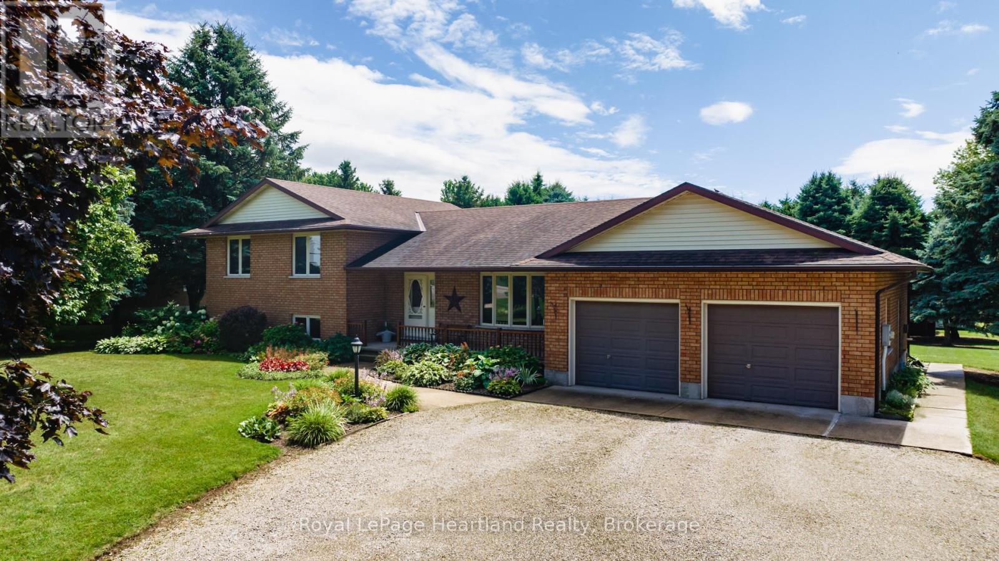985 Twiddy Road
Centre Hastings, Ontario
Welcome to 985 Twiddy Rd! This home was completely redone in 2018-2019 from heat to electrical, kitchen, bathrooms, drywall, windows & doors! 2 bedroom home with 2 baths sits on just over 5 acres & slopes at the back of the property with a walking trail to a small pond. This raised bungalow offers a spacious kitchen & living room & is wheelchair accessible (chair lift) with wider hallways & door ways & very private. (id:47351)
999 Portsmouth Avenue
Kingston, Ontario
This purpose-built legal triplex in Kingston's desirable Strathcona Park sits on an oversized60 x 125 lot, close to amenities, parks, top-rated schools, and the 401 corridor. The well-maintained brick and siding building offers three spacious 2-bedroom units, all currently rented, with tenants covering their own hydro while the landlord pays water, sewer, and heat(gas furnace). Additional income is generated through a coin-operated laundry in the basement. The property includes parking for 4-5 cars and features a spacious upper-unit deck that doubles as a carport below. With consistently low operating costs, updated roof and furnace (both replaced five years ago), and a strong rental history with no vacancies, this turnkey investment is a rare find in one of Kingston's best neighborhoods. (id:47351)
309 - 210 Sabina Drive
Oakville, Ontario
Low rise in condominium Oakville's Trafalgar landing by Great Gulf! This spacious 1-bedroom + den condo features 9' ceilings, an open-concept living & dining area, a large den & private balcony with a clear view. Includes 1 underground parking spot. Conveniently located near 403 /407, Oakville hospital, grocery stores, shops, nature trails & a pond. Amenities include a party room & visitors parking. Prefer no smokers, pets allowed. Requires a job letter, credit score, 2 recent pay stubs, references & ID. (id:47351)
96-100 Highland Road W Unit# 6
Kitchener, Ontario
Office space available immediately. Lower level space in medical building between both hospitals. Lease rate shown is gross, but lease will be prepared as a net lease. Heat is included, hydro is paid by Tenant. (id:47351)
96-100 Highland Road W Unit# 7ab
Kitchener, Ontario
Office space available immediately. Lower level space in medical building between both hospitals. Lease rate shown is gross, but lease will be prepared as a Net lease. Heat is included, hydro is paid by Tenant (id:47351)
77 Church Street
Parry Sound, Ontario
TASTEFULLY UPDATED IN TOWN HOME! Desirable detached garage, Fenced yard, Professionally renovated throughout, New LED pot lighting, Bright & Spacious Living Room features large windows for natural light, Updated laminate floors, Open concept kitchen/dining area, New backsplash, Stainless steel Appliances, Updated windows, Lighting, New exterior doors w/windows, 2nd floor offers 3 bedrooms, Large primary bedroom, 4-Piece updated bath w/New Tub, Shower, Ceramic Flooring, Vanity w/marble countertop, Full basement has entrance from inside home + 2nd access to outside from rear deck for ease of moving large items into basement, New washer, & dryer w/warranty plus extra storage space, New forced air natural gas furnace 2022, Classic covered porch & back sundeck to enjoy your morning coffee, Level fenced yard ideal for family fun, Gardening, Large double driveway with parking for 4 cars, Detached 1.5 car garage w/Loft for additional storage, This home is being sold Turn Key, Includes all contents, furnishings, See list under inclusions, Feature sheet available with upgrades, Ideal rental/Air bnb investment, or MOVE-IN READY FOR YOUR FAMILY! Walk to Parry Sound Schools, Shopping, Nearby Georgian Bay Waterfront Beach & fitness trail. (id:47351)
1036 Kam Avenue
Frontenac, Ontario
Nestled in an enclave of estate homes, this exceptional custom-built bungalow sits on a beautifully landscaped lot, offering stunning curb appeal with its elegant façade and inviting covered front porch. Located just minutes from Kingston, this home perfectly balances country tranquility and modern convenience. Step inside to a bright, open-concept living space featuring vaulted ceilings and a striking stone fireplace that adds warmth and charm. The spacious dining area flows into a beautifully designed kitchen with modern finishes and ample workspace, ideal for entertaining. Patio door leads to a covered deck overlooking a private backyard, complete with a stone patio, gazebo, and fire pit, creating the perfect outdoor retreat. The main level boasts three spacious bedrooms, including a primary suite with ensuite and walk-in closet, plus a well-appointed second bathroom for family and guests. A mudroom off the two-car garage enhances the homes functionality. The fully finished lower level offers versatile living space, including a family room, office, games and exercise areas, full bathroom, and laundry room, perfect for gatherings or working from home. Designed for comfort and convenience, this home features a propane generator system for peace of mind and high-speed fibre internet. With deeded access to Collins Lake and only 5 km from amenities, this home is the perfect blend of elegance, comfort, and accessibility. Don't miss this opportunity to own a breathtaking home where modern luxury meets natural beauty! (id:47351)
326 - 90 Glen Everest Road
Toronto, Ontario
Location.! Location.!. An Amazing & Beautiful Brand New 1Br Condo For Lease. In Merge Condos By The Bluff. Spacious Layout. Floor To Ceiling Windows. Very Bright Unit With Laminate Flooring Throughout. High-End Finishes And Modern Kitchen W/Integrated Appliances & Backsplash. Restaurants, Gr Steps To Ttc. Close To Go Train, Hospital, Shopping Plaza, Restaurants And Many Other Amenities. Close To Beaches. Rent Incl. 1 Ug Parking & 1 Locker. (id:47351)
171 Phillip Murray Avenue
Oshawa, Ontario
Welcome to this Versatile 4 Level Backsplit Situated on a Massive Corner Lot. Perfect For Multi-Generational Living Or Investment Opportunities w Ample Driveway and Garage Space. Enjoy a Functional Open Concept Floorplan Featuring Chef's Kitchen equipped with Stainless Steel Appliances. Tons of Natural Light throughout Main Floor w Combined Living and Dining Room and 3 Spacious Bedrooms. Live Up/Down And Cut Mortgage In Half w Separate Entrance To Basement Apartment which is Perfect for In-Laws or Additional Rental Income. Rare 2 Bedroom Multi-Level Lower Suite offers an Oversized Kitchen and Living Space w Huge Above Ground Windows. Enjoy your Private Fenced Backyard sitting on 100ft Deep Corner Lot. Take Advantage of this Ideal Location Just Minutes To Lake Ontario, Parks, Schools, Highway 401 And Oshawa Go Station. With No Rental Items, This Home is a Must See! Book your Showing Today! (id:47351)
8052 Beaverton Boulevard
Niagara Falls, Ontario
Step outside into a gardener's paradise. This expansive yard is adorned with fruit trees, grapevines, and thriving vegetable gardens, with water available at the back of the property for easy irrigation. Vibrant perennials enhance the natural beauty, creating a serene retreat. Elegant wrought iron fences, arches, and gates add to the charm of this outdoor sanctuary. Pride of ownership is evident throughout, with the home lovingly maintained by its original owners.Inside, you'll find spacious rooms, including two primary bedrooms with ensuites and an in-law suite on the lower level with 2 more bedrooms and huge kitchen ideal for multi-generational living. Additional highlights include a cold cellar (cantina) with ample storage and a cement driveway (installed in 2019) that accommodates parking for six cars. The large double-car garage is equipped with phase 220 electrical and running water. Major updates include a new furnace (2023), air conditioner (2019), and roof shingles (2017).Conveniently located close to schools, highways, and shopping, this home is a must-see! (id:47351)
307 - 123 Lincoln Street
Welland, Ontario
Welcome to The Waterway at #307-123 Lincoln Street in Welland. This gorgeous open concept 1,215 sq ft condo showcases modern design and quality craftsmanship throughout. The kitchen is a chef's dream, featuring custom cabinetry with elegant marble backsplash complemented by a premium stainless steel chimney range hood with a contemporary style. The stunning quartz waterfall island serves as the kitchen's centerpiece creating a seamless, luxurious look. This feature houses an integrated sink and provides abundant counter space for both food preparation and casual dining. Throughout the home, you'll find luxury vinyl flooring and modern light fixtures. The spacious living room boasts oversized windows and a cozy electric fireplace, while a walkout leads to your private oasis - a massive balcony perfect for relaxing after a long day. The primary bedroom offers generous proportions with a walk-in closet and a luxurious 4-piece ensuite featuring dual sinks, heated flooring, quartz countertops and premium finishes. The second bedroom provides ample space with substantial closet storage and large windows, while the second 4-piece bathroom continues the home's elegant aesthetic with porcelain flooring, quartz countertops, and contemporary finishes. Convenience extends to the parking arrangements with two dedicated spaces included a valuable feature. One is a standard-sized spot, while the second is an extra-large, wheelchair-accessible space with proper width for side-entry vehicles. All this is protected by a comprehensive Tarion warranty, offering peace of mind with your investment in this exceptional waterfront property. Located close to great schools and amenities. (id:47351)
51 Wallace Avenue S
Welland, Ontario
Welcome to 51 Wallace Avenue S, a charming and updated home in Welland, perfect for first-time buyers or downsizers! This 3-bedroom home offers a functional layout with a main floor primary suite, making day-to-day living easy and convenient. The bright galley kitchen features sliding doors to a concrete patio with a gazebo, creating the perfect setting for outdoor entertaining. Enjoy your morning coffee on the lovely front deck, where you can take in the beautifully landscaped front yard (2024). A separate side entrance leads to the basement—ideal for storage, a home gym, or a casual rec space. Recent updates include a newer roof, exterior doors, and some windows, plus freshly painted bathrooms (2025). The detached garage is drywalled and heated, offering a great workshop or hobby space. Located close to amenities, this home is move-in ready with plenty of potential to make it your own! (id:47351)
1132 South Service Road W
Oakville, Ontario
Prime industrial freestanding building located in the heart of Oakville, minutes to Q.E.W., 403 & 407. Corner building with secure shipping, 2 truck level and 1 drive-in, 18' clear, currently leased until November 30, 2025, no option to renew. Additional mezzanine not included in square footage. 1 dock leveler, very clean office space comprised of 2 offices, boardroom, kitchenette and 4 bathrooms. Very clean building. (id:47351)
7333 Line 34 Road
West Perth, Ontario
Welcome to your new home at this sprawling executive brick side-split, set on just over 2 acres in the charming village of St. Columban. From the moment you pull into the laneway, you'll be captivated by the home's curb appeal, where mature landscaping and towering trees enhance the natural beauty of the property. Offering over 2500 square feet of living space, is perfect for a growing family or a retired farmer seeking the serenity of country living with the privacy of expansive farmland views. The main floor is designed to accommodate everyone, featuring a bright and airy front living room, an oversized oak kitchen with a breakfast nook/island, and an eat-in area that overlooks the stunning backyard. The main floor also includes a convenient 3-piece bath and a laundry room just off the oversized 2-car garage. A few steps up to the upper level, you'll find 3 bdrms and a full bath complete with a soaker Jacuzzi tub. Need more space, head down to the family room, which features a cozy gas fireplace and an add'l bdrm. The oversized windows on this level create a light-filled atmosphere that doesn't feel like a typical basement. The basement offers an abundance of storage space. Step outside onto the new back deck, and you'll be amazed by the size of the backyard and the level of privacy it provides. For the hobbyist, the detached 24 x 30' steel shed with a cement floor and hydro ideal for a workshop or storage. This home is equipped with a generator, ensuring you're never left in the dark. If gardening is your passion, the back garden is ready for next year's planting season. Additionally, there's potential to sever off the back parcel/lot for extra income or to lease to a local farmer. Located within an easy commute to Stratford, Kitchener-Waterloo, and just a short drive to the beautiful shores of Lake Huron, this property offers the best of country living with the convenience of nearby amenities. (id:47351)
2743 Grysewood Private Lane
North Stormont, Ontario
Welcome to a mobile home on Grysewood Private Lane, offering a fantastic opportunity for homeownership or investment. Situated just off Hwy 138 with easy access to Hwy 417, this spacious 3-bedroom mobile home is ideal for commuters heading to Ottawa.Move-in ready and set on leased land, Step inside to find a well-designed living, dining, and kitchen area that maximizes space and functionality. The master bedroom boasts a large double closet, while the two additional bedrooms are well-sized for comfort. A clean, spacious bathroom and a dedicated laundry area complete the home.Don't miss your chance to own this well-maintained, affordable mobile home. (id:47351)
61 Colonel By Crescent
Smith Falls, Ontario
Welcome to your next home in the coveted neighborhood of Ryans Park! This meticulously maintained 3-bedroom residence exudes pride of ownership at every turn. Situated on a beautifully manicured corner lot, this charming home boasts a front porch and rear deck/patio perfect for outdoor enjoyment. Inside, the main floor features stunning hardwood floors flowing seamlessly from the bright living room to the dining area and into the kitchen with a cozy breakfast nook. Upstairs, three bedrooms and a well appointed bathroom with a jacuzzi tub await. The lower level offers a versatile space for a home office and a comfortable sitting area with a gas fireplace, ideal for relaxation. With a full-height basement ready for customization, including rough-ins for a bath, the possibilities are endless - envision a hobby room, home gym, or ample storage space. Owned by the original owners, this gem is just two blocks from Lower Reach Park, completing the perfect package for your next chapter. Quick closing possible. (id:47351)
67 Cedar Lane
Trent Hills, Ontario
Welcome to 67 Cedar Lane in Cedarwoods Park! Enjoy year round living in this turn-key 2 bedroom, 1 bath home. Added bonus is that this home has its own drilled well and septic system. Take advantage of this opportunity to have fractional ownership within this waterfront community on the Crowe River. This property comes with all furnishings and everything you see outside, including the shed (golf cart is negotiable). Enjoy the lazy days of summer swimming at the beach or launch a boat at the private boat launch and go fishing or take the kids to the park. Located only 15 minutes from the Hospital, shopping, restaurants and other amenities offered in the lovely community of Campbellford. Annual Park Fee is $1,085.30 and includes property tax, water supply, road maintenance including winter snow plow of streets, garbage bins, common area grass, beach/lake and park maintenance, etc. for beautification and cleanliness of the entire Park. Available for Immediate Possession! (id:47351)
65 Cedar Lane
Trent Hills, Ontario
Spring is in the air! Heres a turn-key opportunity to live year round or seasonally. This 3 bedroom, 2 full bath mobile home comes fully furnished and ready for you to enjoy a lazy summer taking in the fresh country air, go swimming at the beach which is shallow and weed free or launch a boat and go fishing. Enjoy part ownership of Cedarwoods Park and its over 2,000 feet of deeded waterfront along the Crowe River. Dont worry about winter living as the Park and roads are maintained and plowed. Located 15 minutes to the Campbellford Hospital, Shopping, Restaurants and other amenities, so you lack for nothing. Annual Park Fee is $689.30 and includes property tax, water supply, road maintenance including winter snow plow of streets, garbage bins, common area grass, beach/lake and park maintenance, etc. for beautification and cleanliness of the entire Park. Available for Immediate possession! (id:47351)
1402 - 170 Bayview Avenue
Toronto, Ontario
May 1st Occupancy. R C 3 = Extreme Architecture! Check Out This Unique One Bedroom Corner Suite Including Locker & One Dedicated Bike Rack/Locker. Full Width Balcony And Amazing South-West City Views. Hard Loft Features: 9Ft Ceilings, Exposed Ducts, 21 Linear Feet Of Floor To Ceiling Windows Offering Lots Of Natural Light, Spacious Balcony, Integrated Appliances. Ideal Space For Single Occupant - Just Shy Of 500 Sqft. Includes One Locker. Across From 18 Acre Don River Park, Bikers Paradise - 96 Score. Minutes To King/Cherry Streetcar, Distillery District & More. (id:47351)
315 Birmingham Street E
Wellington North, Ontario
Welcome to this well-maintained 3+2 bedroom, 2-bathroom brick bungalow in the sought-after community of Mount Forest - just minutes from downtown, parks, and local amenities! Sitting on a spacious lot, this home features a new asphalt driveway (2023), seamless eavestroughs, and a welcoming front entry with a new door (2019). The backyard is an outdoor retreat with a 12' x 12' gazebo, complete with netting, solid curtains, and a solar light - perfect for relaxing or entertaining. A durable concrete sidewalk patio adds to the functionality of this charming outdoor space. Step inside to a bright and inviting main floor, where all windows have been replaced (since 2017) and flooring updated (2019). The spacious living and dining area flows into a classic kitchen featuring solid wood cabinetry, a subway tile backsplash, and ample storage.3+2 Bedrooms & Modern Baths. The main floor offers three generously sized bedrooms and an updated 4-piece bathroom (2019) with a sleek glass shower, stylish tile work, and a modern vanity. The fully finished lower level provides a fourth & fifth bedroom - ideal for guests, a home office, or additional living space. Convenient Main Floor Laundry & Cozy Lower Level Enjoy the convenience of main floor laundry, making everyday tasks effortless. The lower-level rec room is the perfect spot to unwind, featuring a gas stove for cozy warmth in cooler months. Additional storage and laundry facilities add functionality to the space. Prime Location. Nestled in a friendly community, this home is close to downtown, Hospital, Parks, and Schools, offering a perfect blend of convenience and peaceful living. Additional Features:200 AMP Electrical Panel, Water softener (5 years old)New garage man door (2019) interior & exterior access. Ductless AC/heat pump system. Fully replaced asphalt driveway (2023)This move-in-ready bungalow offers the perfect balance of charm, modern updates, and an unbeatable location! (id:47351)
34 - 54 Locust Drive
Brampton, Ontario
Welcome to 54 Locust Drive, a beautifully maintained bungalow in the prestigious Rosedale Village, a gated adult-living community offering unparalleled amenities and a worry-free lifestyle. This home boasts a thoughtfully designed layout with elegant touches throughout. The kitchen features granite countertops, pot drawers, and a pantry, perfect for all your culinary needs. The separate family room offers a cozy retreat with a walkout to a private patio, complete with a motorized awning for year-round comfort. The open-concept living and dining area showcases hardwood floors, California shutters, and a gas fireplace, creating a warm and inviting space. The primary suite includes a 3-piece ensuite and a walk-in closet, while the main floor laundry adds convenience. Downstairs, the finished basement provides extra living space with a large rec room, a bedroom/office with a walk-in closet, and a 3-piece bath ideal for guests or a private retreat. Living in Rosedale Village means enjoying 24/7 gated security, a 9-hole golf course, a clubhouse, an indoor pool, fitness facilities, tennis courts, and numerous social activities all included in your maintenance fees. Say goodbye to snow removal and lawn care and embrace an active, maintenance-free lifestyle. Don't miss this incredible opportunity schedule your private viewing today (id:47351)
7538 Splendour Drive
Niagara Falls, Ontario
Welcome to this unique and spacious multi-generational home, offering three separate, fully-equipped living units, each designed with privacy and comfort in mind. Perfect for extended families, this home provides ample space and flexibility for everyone to live, work, and enjoy together while still maintaining independence. As you take your first step inside, you have a wide and spacious foyer. The main level unit comes with a very spacious and open concept layout, fully upgraded kitchen with extended cabinets and crown molding, quartz counter top with an over-sized waterfall island in the centre, engineered hardwood flooring and much more. Living rooms is very bright with access to your fully fenced backyard. It also comes with one bedroom and one full bathroom. As you walk upstairs to the upper unit, it is even more spacious and comes with 2 bedrooms and 2 full bathrooms. The master bedroom has a spacious Walk/In closet and an attached ensuite. The upper unit has access to your very own large and spacious balcony which is perfect to enjoy your summers with friends and family. The third unit in the fully finished basement comes with a seperate entrance from the back, offers two bedrooms, one full bathroom, fully equipped kitchen and laundry with a spacious living area. It is perfect for a potential rental oppurtunity, a guest house or an In-Law Suite. This location is close to all the amenities like Costco, Freshco, Walmart, Hwy QEW. Walking distance to St. Michaels school, and 2 minutes drive away to Forestview Public school. (id:47351)
52 Big Dipper Street
Ottawa, Ontario
Welcome to your future dream home- a stunning sanctuary where modern elegance meets unparalleled comfort! This exceptional residence, spanning over 4,000 square feet and boasting more than $175,000 in upgrades, is designed for both luxury and functionality.With 5 spacious bedrooms and well-appointed 5 bathrooms,this home boasts expansive living areas adorned with top-tier finishes and energy-efficient features.Step inside to experience the grandeur of soaring 9-foot ceilings on the main floor,enhancing the spaciousness of the open floor plan.The gourmet kitchen is a chef's dream, equipped with top-of-the-line stainless steel appliances, beautiful upgraded cabinetry, a striking extended central island with natural stone and exquisite light fixtures that set the stage for culinary creativity.The open concept design seamlessly integrates the kitchen with the inviting living and dining areas, creating a warm and welcoming space for gatherings and family time.Experince the convenience of a dedicated main floor laundry and mudroom,seamlessly connected to the garage.Retreat to the serene primary suite, complete with its 5-piece ensuite bathroom featuring modern fixtures & grand walk-in closet.Additional spacious rooms offer generous closets and Jack and Jill bathroom, ensuring everyone has their own personal space.The second-floor loft offers a versatile space that can be transformed into a 6th bedroom, home office, playroom or relaxation retreat catering to your lifestyle needs.Discover a beautifully finished basement featuring additional bedroom and 3-piece bathroom.Enjoy a versatile recreation room perfect for leisure activities, along with ample storage space.With steel-reinforced 8 concrete foundation walls and durable 3 troweled finish basement floors, peace of mind is paramount. Situated in a vibrant and family-friendly community, close to schools, parks, shopping centers,and recreational facilities perfectly blending comfort and convenience. Your dream home awaits! (id:47351)
39 Kenreta Drive
North Bay, Ontario
Experience Breathtaking views of North Bay's landscape & Lake Nipissing in this Modern Luxury Home, located in one of the most exclusive neighborhoods, Airport Hill. Home features 2,500 sf of living space. Upon entering, you'll be captivated by the open-concept living, dining,& kitchen area designed for ease of flow and practicality. The bright space is filled with natural light from large windows, 9-ft ceilings & Enginereed wood flooring throughout. The cozy yet sophisticated living area showcases a statement fireplace, pot lights & panoramic views. This space seamlessly flows into the dining area, perfect for larger gatherings and highlighted by a beautiful modern chandelier. The kitchen, the heart of the home, features a spacious island w/bar seating, ideal for casual meals or entertaining guests. Elegant cabinetry, quartz countertops, & stylish pendant lighting. A separate pantry, conveniently located just off the kitchen, offers ample storage to keep essentials organized and out of sight and provides an ideal space for your wine fridge. The main floor also includes a large family room that can serve as an additional bedroom/office, a mudroom w/direct access to the garage, & a modern 3-pcwashroom. A stunning accent staircase with an elegant chandelier adds to the home's charm. Upstairs, you'll find three additional bedrooms. The large Prim Bdrm features a spa-inspired ensuite with a walk-in shower, a freestanding tub, and a spacious custom walk-in closet along with a cozy den that serves as a perfect reading nook or office. Second Bdrm also includes w/i closet. Convenient second-floor laundry room. Outside, the beautifully landscaped front yard welcomes you home, while the backyard provides a unique entertaining paradise, ideal for hosting gatherings or simply relaxing in nature among the trees and rocks. This property offers more than just a home; it provides a lifestyle of luxury and tranquility ready for you to move in. Schedule your private tour today! (id:47351)



