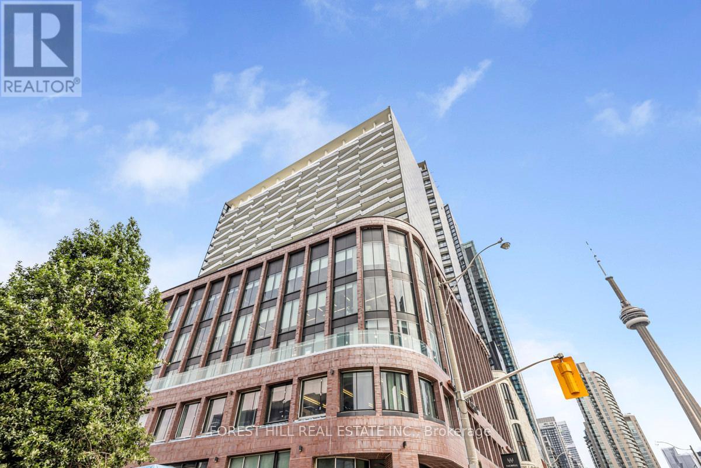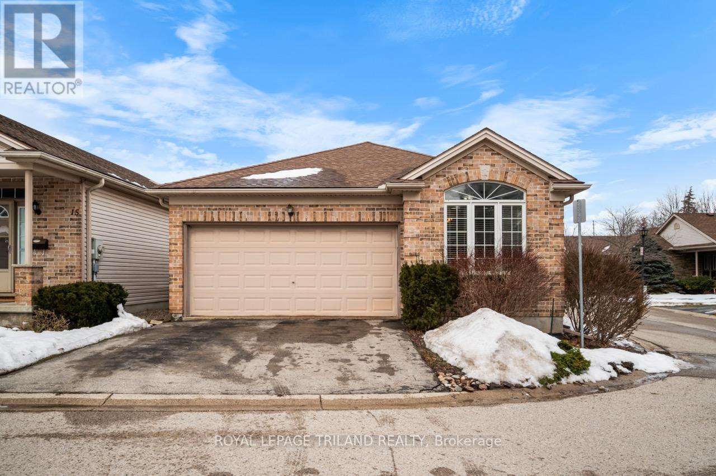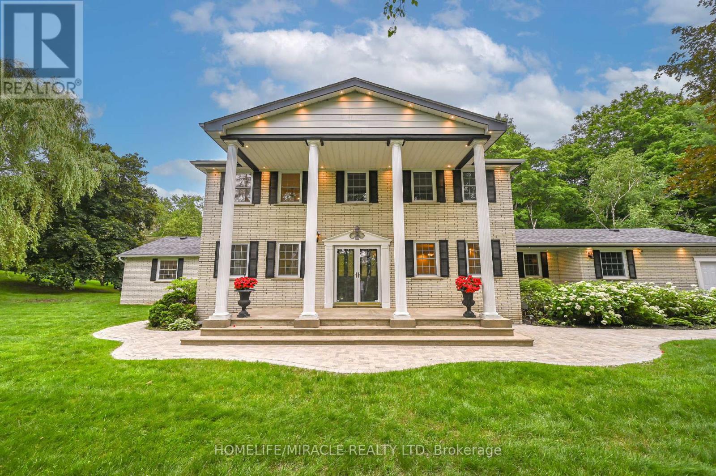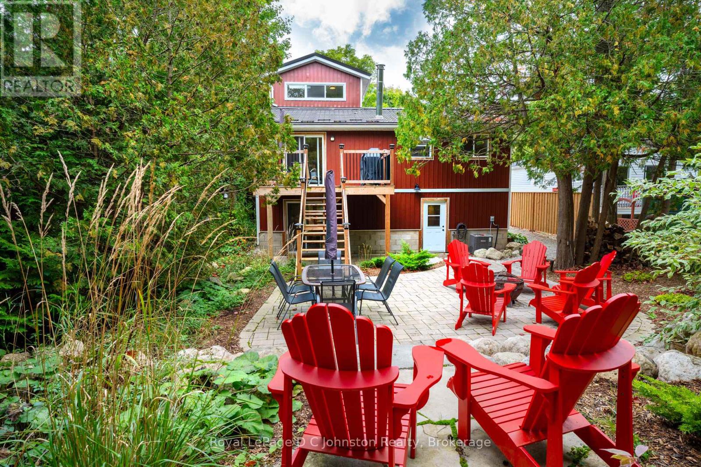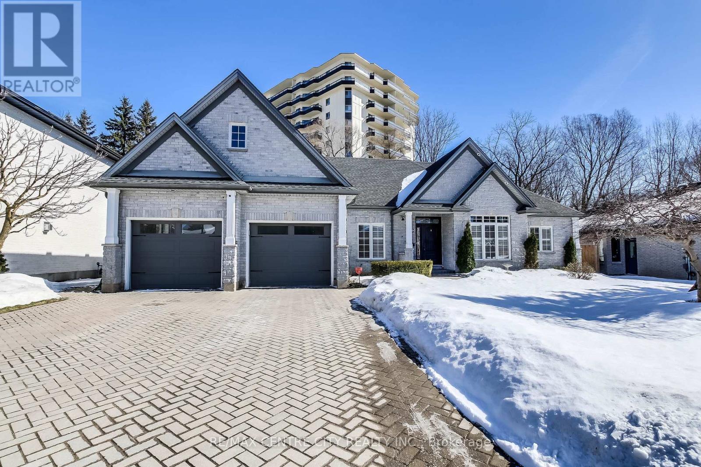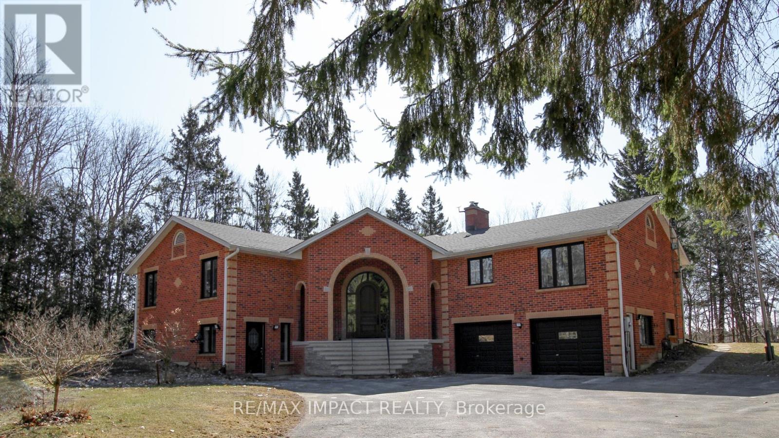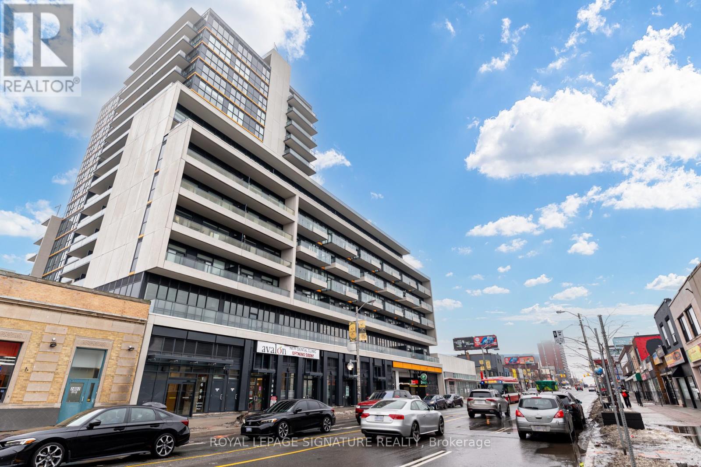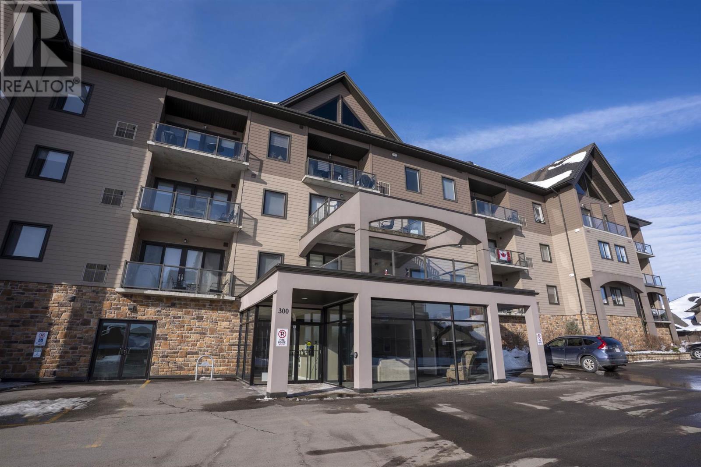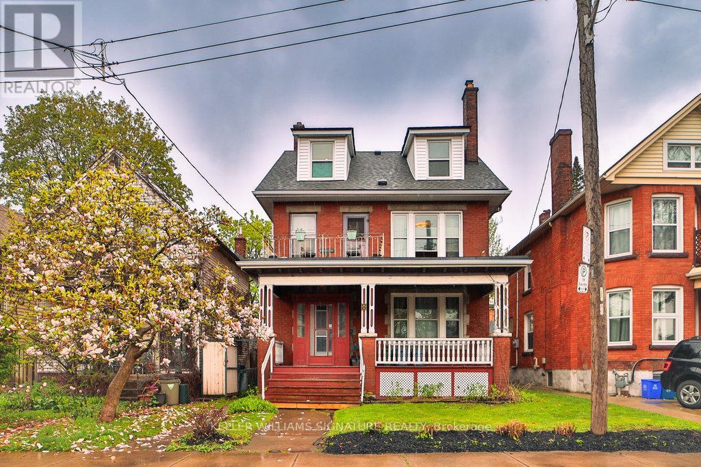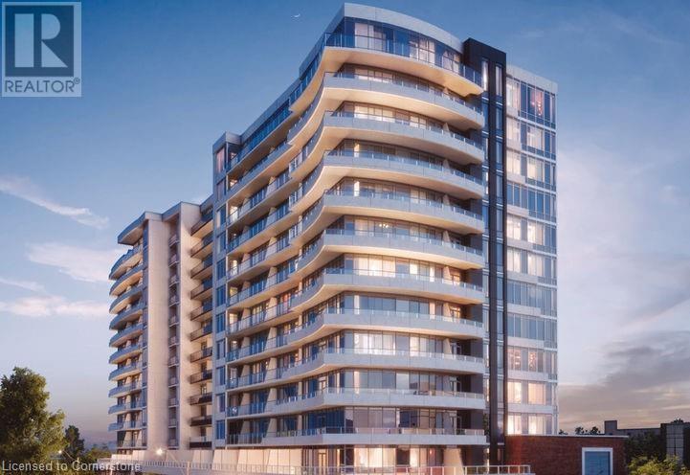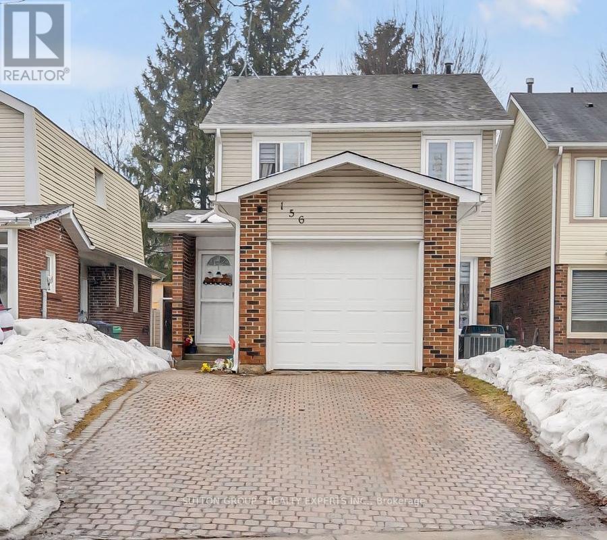404 - 5 Rowntree Road
Toronto, Ontario
Newly Renovated With Stunning Views! Extensively Renovated! New Floors, Washroom Vanities, New Washer/Dryer, New Paint, New Blinds, Beautifully Maintained Unit! .Overlooking The Lush Humber River And Front Ravine. The Solarium, Perfect As A Den Or Office, Offers Beautiful Open Green Views. This Bright And Airy Suite Features Two Bedrooms, Two Full Bathrooms, And Ensuite Laundry. The Primary Bedroom Boasts A Four-Piece Ensuite And A Walkout To The Balcony. With No Carpet And Hardwood Flooring Throughout, This Unit Combines Style And Comfort.Located In A Well-Maintained Building, Residents Have Access To Exceptional Amenities, Including Indoor And Outdoor Swimming Pools, A BBQ Area, Four Tennis Courts, A Squash Court, A Sauna, And Scenic Hiking And Biking Trails. Maintenance Fees Include All Utilities Plus Cable For Added Convenience.Ideally Situated Near Highways 400, 401, And 407, As Well As York University, Humber College, Pearson International Airport, Shopping, Parks, And The Upcoming Finch LRT. This Unit Also Comes With Two Parking Spots.Welcome To Platinum On The Humber, Offering A Fantastic Family-Friendly Lifestyle With Top-Tier Amenities And Breathtaking Views! (id:47351)
1302 - 480 Front Street W
Toronto, Ontario
Welcome to The Well by Tridel, a premier residence in downtown Toronto offering luxury and convenience. This 2 Bed+ Den, 2 Bath suite boasts 994 sq ft of open-concept living with 9-ft ceilings and sophisticated finishes. Enjoy stunning sunset and city views from your spacious west-facing balcony. The modern kitchen features turbine grey quartz countertops, weathered black cabinetry, and built-in appliances. The primary ensuite is designed for ultimate comfort, featuring double sinks, a frameless glass shower, and a separate alcove tub with a hand shower system. Additional highlights include wide-plank flooring, floor-to-ceiling windows, ensuite laundry, and integrated lighting. Situated in Toronto's most vibrant new community, you're steps from top dining, shopping, entertainment, and transit. Experience the best of urban living at The Well-here you can live, eat, work, and play in style. (id:47351)
1302 - 480 Front Street W
Toronto, Ontario
Welcome to The Well by Tridel, a premier residence in downtown Toronto offering luxury and convenience. This 2 Bed+ Den, 2 Bath suite boasts 994 sq ft of open-concept living with 9-ft ceilings and sophisticated finishes. Enjoy stunning sunset and city views from your spacious west-facing balcony. The modern kitchen features turbine grey quartz countertops, weathered black cabinetry, and built-in appliances. The primary ensuite is designed for ultimate comfort, featuring double sinks, a frameless glass shower, and a separate alcove tub with a hand shower system. Additional highlights include wide-plank flooring, floor-to-ceiling windows, ensuite laundry, and integrated lighting. Situated in Toronto's most vibrant new community, you're steps from top dining, shopping, entertainment, and transit. Experience the best of urban living at The Well-here you can live, eat, work, and play in style. (id:47351)
1389 Lawson Road
London, Ontario
This wonderful luxury 4 br home built by Highview Homes Ltd. is more than meets the eye with almost 3000 Sq Ft of finished living space. There is plenty of room for a family to grow in. The main level features a formal dining room, open concept kitchen with oversized breakfast bar, granite countertops, dinette w/feature ceiling, and spacious great room with feature wall and fireplace! Also on the main floor is the laundry room and a 2pc bathroom. The 2nd level boasts a massive primary bedroom with vaulted ceilings, large 5 pc ensuite including double vanity, soaker tub & glass shower. The main 4 pc bath also comes complete with double vanity and cheater entrance to the 2nd bedroom. The additional 2 bedrooms are also quite spacious with large double closets. The lower level has been finished with a bedroom, rec room perfect for the kids and ample storage areas. Other notables: Gas BBQ line, Designer shingles w/metal valleys. This home is close to schools, shopping, the London Aquatic Centre and parks. Book a viewing today for the next place to call home! Schools: Wilfred Jury Elementary, Sir Frederick Banting Secondary, Jeanne Sauvé FI Elementary, St Paul Elementary, St Andre Bessette Secondary, St John FI, Mother Theresa Secondary (id:47351)
14 - 567 Fanshawe Park Road
London, Ontario
Welcome to this spacious 3 bedroom, 3-bathroom bungalow with low condo fees, in the highly desirable Stoneybrook neighborhood of North London. Step inside and be greeted by an open-concept main floor with hardwood flooring. The spacious beautiful kitchen with luxury vinyl floors, offers ample counter space, cabinetry, backsplash,natural gas stove, and a bright eat-in area, perfect for casual meals or perhaps a home office setup surrounded by windows beneath its beautiful vaulted ceiling. Flooded with natural light throughout, the spacious living room has patio doors leading to a full width of the house deck, complete with an automatic retractable awning for effortless outdoor enjoyment. The main floor boasts two generous bedrooms, including a primary suite with a private ensuite, plus a convenient main-floor laundry room. Downstairs, the fully finished basement offers a cozy family room with a gas fireplace, a third bedroom, a full bathroom,and abundant storage space. There's even the potential to add two more bedrooms to suit your needs.Enjoy the convenience of a double attached garage, low-maintenance exterior, and move-in-ready condition simply unpack and enjoy the home and area! It's perfectly situated: across the street from Tim Hortons, Starbucks, Home Depot, Sobeys, TD Bank, Rexall Drugs, and more, plus CF Masonville Place mall is less than 2 kms away. LTC public transit is right outside, providing easy access to Fanshawe College, Western University, downtown London and anywhere you need to go. Don't miss this rare opportunity to own a meticulously maintained bungalow in one of London's most sought-after neighborhoods. Book your private showing before it's sold! (id:47351)
912 - 2 Blanche Lane
Markham, Ontario
Discover urban elegance in the heart of Cornell, Markham at 2 Blanche Lane. This stunning 2-bedroom, 2-bathroom Condo Townhome offers a perfect blend of style, comfort, and convenience in one of Ontario's most sought-after communities. Step into a bright, spacious oasis featuring beautiful laminate flooring throughout, creating a seamless flow from room to room. The newly painted interior and fresh blinds add a crisp, modern touch to this already inviting space. The open-concept kitchen and living room, anchored by a large centre island, is perfect for entertaining or relaxing after a long day. Culinary enthusiasts will appreciate the brand-new stove and refrigerator, making meal preparation a joy. As the day winds down, retreat to your private rooftop deckan urban sanctuary ideal for al fresco dining, sunbathing, or stargazing. Located in the vibrant Cornell community, this home offers unparalleled access to top-rated schools, the Cornell Community Centre & Library, and the scenic Rouge Valley Trail. Commuters will love the proximity to the new Cornell Bus Terminal and major highways. With one dedicated parking space and a locker included, this turnkey property is move-in ready and waiting for you to call it home. Don't miss this opportunity to embrace the perfect balance of suburban tranquility and urban convenience in one of Markham's most desirable neighborhoods. (id:47351)
398 Twilight Avenue
Russell, Ontario
Modern duplex in Russell! This stabilized, low maintenance rental property with responsible tenants, is sure to please the savvy investor. Purpose-built by a quality builder (Melanie Construction), no details were spared. Separate tenant entrances, double car garage with garage door opener, hardwood and ceramic floors, high end stainless steel appliances, kitchen islands in both units, in-suite laundry in each unit, upscale fenced backyard with deck and patio. Central air conditioning, high efficiency tankless on-demand hot water system. The basement unit features a unique walkout basement that boasts plenty of daylight with extra large windows and access door that also features a window. Take advantage of lower interest rates to capitalize on this impressive turn-key property!! (id:47351)
62 Gibson Lake Drive
Caledon, Ontario
LUXURIOUS ESTATE on 3.937 ACRES Lot in prestigious PALGRAVE community. Property features very Spacious 4 Car Garage (2 Attached + 2 Detached- Perfect for Boat storage or Pickup truck), Huge Open concept Separate Living, Dinning & Family Room. Chefs Dream incredible Custom Gourmet Kitchen w/large pantry, Skyview & high-end appliances, Huge Solarium/Meditation Hall, Home Office/Yoga Studio/Sun Room, B/I Closets- Dressing Room- Custom Organizers & Antique Architectural Ensuite, Elaborate SPA with Dry-Wet Sauna & bath Combo, Multiuse Guest Bedroom/Game or Exercise Room/ Theatre room, Inground Swimming Pool, Outdoor Shower, Fire-Pits, Hot Tub, Outdoor BBQ line, Cabana (Outhouse), Kids Play zone, Fully fenced Private Tennis Court, very spacious Garages, Storage Shed, BOSS Speaker System, Benches. Enjoy Private Camp-Ground & Party Ready Backyard, Plenty of Parking & Storage space throughout, Close to Parks, Trails, Campground, Recreational activity & School. Tones of Possibility for future expansion of additional outdoor activity in your Front & Backyard (i.e. Swings, Paintball, Tree House, Treetop Tracking, Basketball, Trampoline, Private Camping or Trail walking activity). This estate seamlessly combines urban comforts with a rural ambiance, blends modern amenities with historic charm, offering a serene retreat amidst Southern Ontario's scenic landscapes. Ideal for those seeking a luxurious lifestyle with ample space for private relaxations, grand-scale entertainment and recreational activities. Masterfully finished, truly unique estate, a real combination of Urban and Rural, Modern and Historic vibe. All fixtures attached to this lot are part of this property and its included in Purchase Price. Please check out the Virtual Tour, You tube Video and attached Feature Sheet as this space is not enough to explain full description in few words. Seeing is believing. MUST SEE !! (id:47351)
302 - 120 Varna Drive
Toronto, Ontario
616 sf interior+ 273sf balcony = total of 889 sf. Sought After Cartier 2 Terrace Unit. 2 Bed, 2 Bath. Functional Layout. Modern Kitchen With Granite Counter Tops, Backsplash. New Flooring and New Carpet in Bedrooms. Stainless Steel Appliances. Walk-Out To Terrace From The Living Room, Great For Entertaining. Stackable Washer-Dryer. Steps To Yorkdale Subway Station And Shopping Centre. Minutes To Restaurants, Allen Rd., And Hwy 401.Amenities Include Gym, Party Room, Visitor Parking, Rooftop Patio, Concierge. Parking & Locker Included. (id:47351)
12 Mitchell Lane
Saugeen Shores, Ontario
Steps from the Beach! Welcome to 12 Mitchell Lane, a stunning 4-bedroom, 2-bathroom retreat in the heart of Port Elgin. Just one block from Lake Huron and backing onto the Great Lakes Waterfront Trails, this home comes fully furnished and offers the perfect blend of relaxation and adventure. The bright great room features vaulted ceilings and a walkout to the back deck, while the renovated 2021 kitchen shines with sleek stainless steel appliances and quartz countertops. Unwind in the luxurious 4-piece bath with a soaker tub, walk-in shower, and shiplap feature wall. Wake up to the sound of waves from the top-floor bedrooms private balcony, or step out from the lower-level primary suite onto a custom interlocking patio. The deep 226' treed lot creates a private backyard oasis, complete with Muskoka chairs and a fire pit. Whether you're looking for a year-round home, a vacation getaway, or a lucrative investment property this property offers endless possibilities. Move-in ready and perfectly located, don't miss this rare opportunity! (id:47351)
16 Wells Crescent
Whitby, Ontario
LEGALLY registered, Spacious BRAND NEW 2 Bedroom basement apartment with its own private entrance. Approximately 7.5 feet tall with 2 Bedrooms with their own spacious closet.Ensuite private washer/dryer,Dish washer.Large windows throughout , with plenty of natural light and storage closet.Located on the highly sought Brooklin area, in a very safe family friendly neighbourhood.Minutes to Shoppers, freshco ,Longos ,Gym , Financial Institutions like TD, CIBC etc.10 mins drive to Costco , Walmart , Homesense etc One driveway parking. Tenant is responsible for 30% of the cost for utilities. (id:47351)
50 Exmoor Place S
London, Ontario
This elegant 3+2 bedroom one floor custom built home features 2,250 sq. ft. of luxury living space on main floor plus 1,850 finished in the lower level and is located in one of London's north finest neighbourhoods. Close to all conveniences. Near river and flood plain plus surrounded with several hundred treed acres with parks and play area, soccer fields and baseball. The main floor features an office with built-ins, elegant huge formal dining room, spacious great room with gas fireplace and cathedral ceilings, spacious 2 bedrooms with 4piece bathrooms and luxurious master bedroom with electric fireplace and huge walk-in closet with built-ins and new washer and dryer in laundry room on main floor. This property has numerous upgrades throughout the years, fiber-glass roof is 12 years old with 30 year warranty, newer solid maple kitchen 8 years ago with granite counters, hardwood floors are 5years old throughout the house. Ensuite bathroom totally renovated 4 years ago with heated floors and towel rack, air jet jacuzzi tub and separate glass shower stall, newer laminate flooring in the lower level, 2nd kitchen/bar in the lower level, walk-in pantry, 3 piece bathroom,2 spacious bedrooms, large great room with gas fireplace, cold room and gym with hot tub room. Excellent outdoor living with 2 decks, one deck with large gazebo with skylights and is perfect for entertaining and another large composite deck with awning. Very private mature yard with mature trees, almost total privacy and is nice and quiet backing towards the river. The double car garage is one side extra deep for storage. Professionally landscaped and quiet cul-de-sac. (id:47351)
79 Barkerville Drive
Whitby, Ontario
Welcome to this beautifully built BRAND NEW basement apartment 2 bedroom, 1 washroom walk-up suite comes with 1 parking spot in a charming detached house. This modern space features spacious bedrooms filled with natural light, perfect for relaxation. The kitchen boasts elegant quartz countertops/ backsplash and all brand-new appliances (Fridge, stove, Dishwasher) .Close to good rating schools, major grocery stores and shopping outlets. Enjoy the convenience of in-suite laundry, adding to your comfort. Located just minutes from the 401 and 412 highways, this home offers easy access for commuters. You'll also be close to the New Whitby Health Centre for all your healthcare needs. Don't miss the opportunity to live in this BRAND NEW suite and call it your new home! This is a fantastic opportunity for anyone seeking a stylish, modern living space in a prime location. Pot lights throughout. Tenant to pay 30% of all UTILITIES(excluding Internet). (id:47351)
215 Raglan Road W
Oshawa, Ontario
Experience country living at its finest with a beautiful brick raised bungalow privately situated away from the road with 2 road frontages on 25 acres, bordered by the Oshawa Creek. There is a myriad of trails, ideal for exploring the natural surroundings of wildlife, white pine, Norway spruce, European larch, red oak, sugar maple & black walnut trees, currently under a Managed Forest Plan. This home features an over-sized double garage & charming 1-bedroom apartment with separate front entrance, perfect for multi-generational families or in-law suite. This ground level unit offers privacy & convenience, making it an ideal space for extended family members or guests (not retrofitted). As you enter through the custom 9 ft arched door elegantly framed by a matching arched side lite, there is a sunken foyer that leads to an open-concept kitchen/dining/great room accented with a Belgian White Ale pine ceiling & expansive triple pane/Low E windows, highlighting the extensive renos/updates completed in the last decade. Enhancing the culinary experience is an impressive kitchen with huge centre island, quartz counters, breakfast bar, s/s appliances, custom coffee bar & custom dining room cabinet, plus a butlers pantry with built-in wine fridge. Walkout to an inviting protected wrap-around deck or relax in the hot tub. The great room is equipped with an efficient hybrid catalytic wood insert, boasting modern technology & traditional design. The primary suite has a sitting area, walk-in closet & luxurious marble finished ensuite where you can unwind in a soaker tub set in a picturesque bay window or indulge in the spacious shower with rain showerhead. The main level also includes 2 good sized secondary bedrooms, each featuring a walk-in closet. Throughout the home, there is beautiful oak doors/trim & some trendy flooring that includes hand-scraped bamboo hardwood, travertine & porcelain tiles. (id:47351)
206 - 1098 Paisley Road
Guelph, Ontario
Check out this brand-new condo in Guelph's exciting west end! This place has a smart layout with 1 bedroom, making it perfect for living comfortably. It's got a modern look with top-notch finishes, a living area that's great for having friends over, and a kitchen with the best appliances. The bedroom is a peaceful spot to unwind. Living here means you get to use cool stuff like a gym, outdoor pool, park, and a rooftop patio. It's close to shops, food, and fun, plus easy to get around from. This condo is a fantastic spot for city living. And the best part? You only pay for electricity everything else, even the internet is included. Grab this chance to make it yours! (id:47351)
507 - 1603 Eglinton Avenue W
Toronto, Ontario
Sophisticated 2-Bedroom, 2-Bathroom , 1 parking, 1 locker Suite at Empire Midtown! This stunning west-facing unit features $$$$ in premium builder upgrades, enhancing its sleek, modern finishes. Spanning a well layed out floorplan the suite offers flooring throughout, two walkouts to a spacious balcony. The contemporary kitchen is equipped with stainless steel appliances, ample storage in the unit and second bedroom, plus a walk-in closet in the primary suite. Amazing Location! Situated directly across from the Oakwood LRT Station, just an 8-minute walk to the TTC subway, and minutes to Highway 401. Building Amenities: 24-hour concierge, party room with kitchen & dining area, fitness center, two guest suites, bike storage, and an outdoor landscaped terrace with BBQ. Inclusions: Stainless steel fridge, stove, dishwasher, microwave, full-sized washer & dryer, all light fixtures, and window coverings. (id:47351)
1209 - 24 Hanover Road
Brampton, Ontario
Welcome to this stunning, fully renovated 2-bedroom, 2-bathroom spacious corner unit offering approximately 1,300 sq. ft. of modern living space. The expansive living and dining area is filled with natural light, featuring wrap-around windows and a charming bay window that overlooks lush green space providing breathtaking panoramic sunrise and sunset views equally enchanting dayor night. The stylish kitchen boasts of sleek stainless steel appliances, a decorative backsplash,and a cozy breakfast area with its own bay window to enjoy the spectacular city view.The spacious primary bedroom features dual closets and a luxurious 4-piece ensuite, complete with a separate tub and a walk-in shower. The second bedroom offers ample space with a large closet and enough room for a king-size bed. Additional features include a convenient laundry room, extra storage space and a second 4-piece bathroom. Rent includes all utilities - heat, airconditioning, hydro, 2 parking spots, cable TV and water - ensuring a hassle-free living experience.Enjoy a wealth of amenities, including a fully equipped gym, indoor pool, sauna, party room, 24-hour security and a squash/racquetball court. Perfectly located near major highways, hospitals, parks, schools, public transportation, shopping, and dining options, this home truly has it all.This is an absolute must-see! Schedule your viewing today! Pictures taken prior to current Tenant moving in. (id:47351)
66 Talbot St
Norfolk, Ontario
Discover this stunning new construction home with 1660 of above grade living sq footage, perfectly located just minutes from Tillsonburg and Delhi and less then 25 minutes to the 401. The home features 2 bedrooms on the main level, one being a large primary room offering a walk-in closet and a lavish 5-piece ensuite with a soaker tub, and the other can be utilized as a second bed or an office area. The home boasts a modern post and beam style with open concept living. The bright kitchen has plenty of storage, a sizeable butcher block island with bar stool seating and an additional counter space area equipped with a sink and more storage, perfect for a coffee bar. Off the dining area is oversized patio door leading to a raised covered back deck, perfect for entertaining. In addition, the covered front porch also allows for serene outdoor relaxation. The living room is enhanced by a charming fireplace, creating a cozy atmosphere. Downstairs, a partially dry-walled, fully insulated rec room awaits, along with an additional 2 bedrooms, a roughed-in bath, and walk-out access, ideal for in-law suite potential. A 2-car attached garage completes this exquisite package. This home is a brand new build in a prime location, waiting for you to make it yours! (id:47351)
308 300 Vista Ln
Thunder Bay, Ontario
New Listing. Centrally Located Condo with Soaring Ceilings and Stunning Views! Welcome to this beautifully designed condo featuring 11-foot ceilings in the living room, dining room, and open-concept kitchen, making the great room feel even more spacious. Recessed lights add to the bright and airy ambiance, while huge patio doors with extra side windows allow natural light to flood the space. Step outside onto the wonderfully sized balcony, complete with a gas hookup for your BBQ, and enjoy the fresh air with great views of the surroundings. Inside, this condo offers 2 bedrooms and 2 bathrooms, including a primary bedroom with a private 3-piece ensuite. The convenience of in-suite laundry adds to the ease of living. This well-maintained condo includes a parking spot and a storage locker, ensuring you have the space you need. Stay comfortable year-round with central A/C. Designed with accessibility in mind, the building feature wider hallways and doorways for added convenience. Move-in ready and located in a high-demand area, just minutes to Lakehead University and Thunder Bay Regional Health Science Centre, this condo is perfect for those looking for style, comfort, and convenience. Call today to schedule your private viewing! (id:47351)
8 Nightingale Street
Hamilton, Ontario
Welcome to 8 Nightingale, where investment dreams take flight! Nestled in the coveted Lansdale neighborhood just a stone's throw away from downtown, this expansive 2,022 square foot legal triplex promises not just a property, but a promising investment for astute buyers. Boasting four generously sized 2-bedroom units, this residence stands as a beacon of lucrative possibilities. With an impressive annual gross rent surpassing $60,000 and a cap rate exceeding 6.5%, this property stands tall as a cornerstone for your real estate portfolio. Sitting on a spacious lot measuring 36 feet by 127 feet, ample parking for up to four vehicles awaits, with the added allure of potential for a laneway house, further elevating revenue potential. Moreover, the strategic location - mere steps from the planned LRT stop - positions this property as a prime choice for both current and future tenants, ensuring enduring demand and maximizing your returns. Recent upgrades, including window and roof replacements in 2020, newer kitchens, flooring, lighting and more. More value-adds can be made later during vacancies. Furthermore, separate hydro meters afford convenience and flexibility, streamlining management and enhancing tenant satisfaction. Embrace hassle-free ownership with a property already filled by exceptional tenants. For a deeper dive into the financial landscape and investment potential, detailed financials are available upon request. (id:47351)
841 Derreen Avenue E
Ottawa, Ontario
Premium lot Facing green space! Better than New w/ $85K+ Builder upgrades (9' ceiling on BOTH levels) + Fully fenced backyard! Discover unparalleled luxury in this 2023-built 4-bedroom/3-bathroom detached home boasts 2,152 square feet of modern open concept living space in the vibrant community of Kanata Connection. This home offers a sense of spaciousness and grandeur. The open-concept main floor features gleaming hardwood floors, leading to a gourmet kitchen equipped with premium quartz countertops, a stylish backsplash, abundant 2-tone cabinetry, and a central island. Natural light pours in through the patio door, illuminating the space and providing seamless access to a fully fenced backyard. The expansive living room, highlighted by an elegant fireplace, offers an ideal setting for entertaining. Ascending the hardwood staircase, you'll find a spacious primary bedroom with a walk-in closet and a luxurious ensuite featuring a rain shower. Three additional generously sized bedrooms, a full bathroom, and a convenient laundry room complete the second level. Additional highlights include 5+ years Tarion warranty, 200AMP service with electrical vehicle conduit, installation of eavestroughs, ample garage storage, close to all amenities and easy access to the highway. (id:47351)
Unit#2 - 2050 Steeles Avenue W
Vaughan, Ontario
Store with excellent signage and exposure to steles avenue * unique unit suitable for many businesses: retail, office, medical, related to home improvements, furniture, showroom, importers, distributors,, etc. High exposure, high visibility, high traffic .offered on 'as is where is' basis. * mandatory: security deposit & credit references * (id:47351)
212 King William Street Unit# 1113
Hamilton, Ontario
Amazing opportunity to lease a new condo in the heart of Hamilton's vibrant King William/James St. North district. Minute walk to the Hamilton GO station, cafes, restaurants and so much more. Parking spot, storage locker, gym, pet wash, high level kitchen/lounge and upper deck and large balcony with escarpment and city views. Unit includes extra large vanity, huge master bedroom plus den, open concept kitchen and so much more. Unlimited Bell/Fibre internet is included in the lease. (id:47351)
156 Fanshawe Drive N
Brampton, Ontario
This immaculate, move-in-ready home boasts a carpet-free interior with an elegant oak staircase and abundant natural light throughout. The kitchen features stainless steel appliances, quartz countertops, and a stylish backsplash. The home offers a warm and inviting open-concept living space. Step outside to a beautifully maintained backyard with a wooden deck and an interlocking driveway. Additional features include garage access to the main floor, a fully fenced backyard, and a super clean interior. The finished basement comes with a full bath, kitchen, and a separate entrance, providing great potential for additional living space or rental income. Conveniently located just steps from a bus stop, schools, and all essential amenities, with shopping plazas just minutes away. A must-see home! (id:47351)

