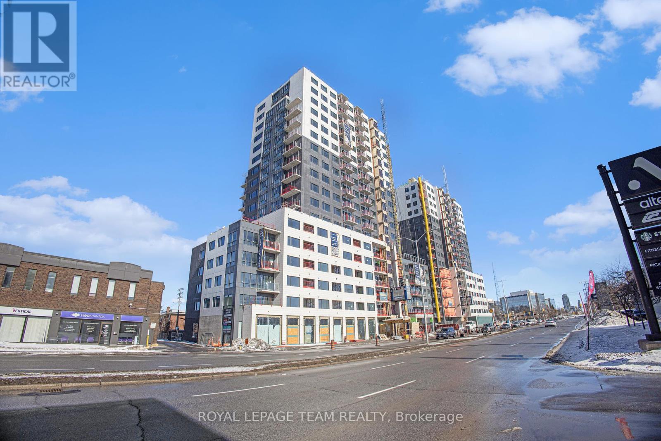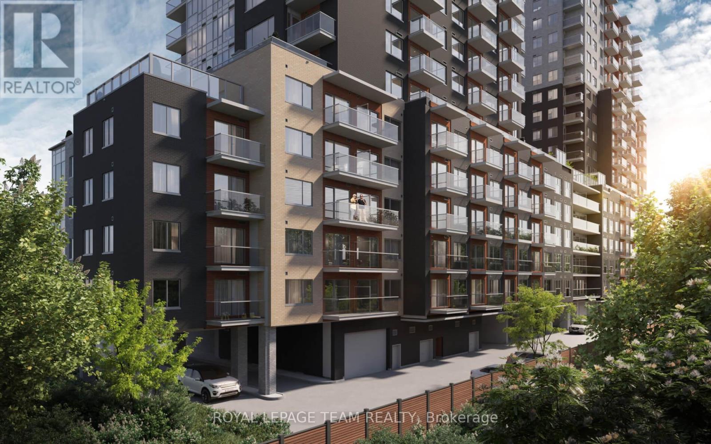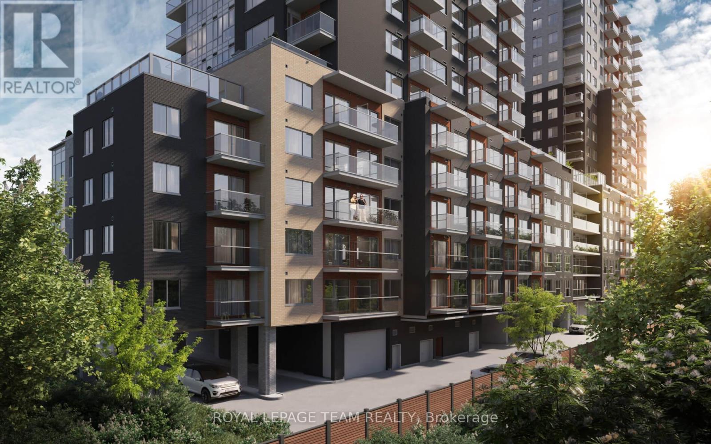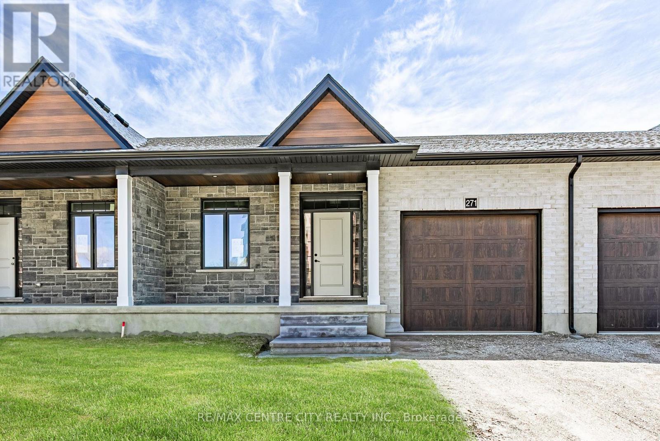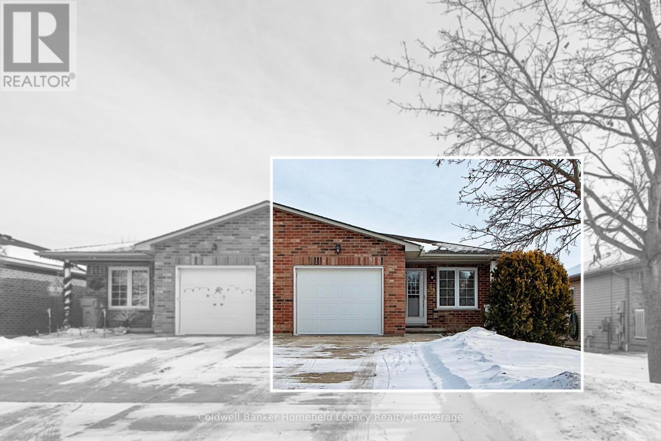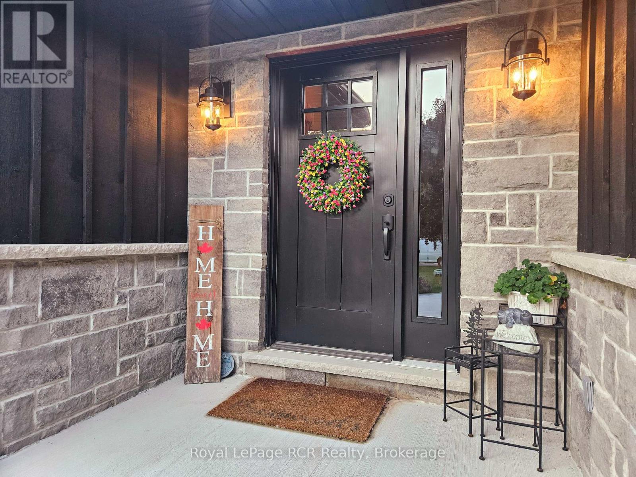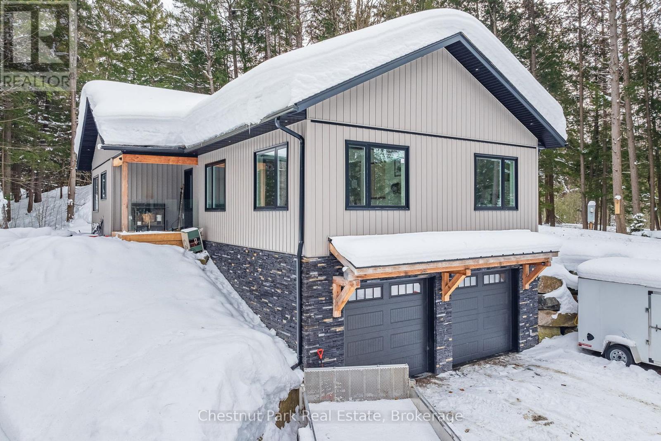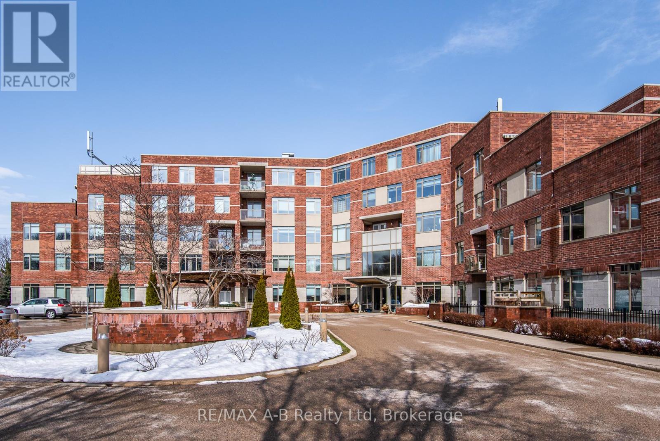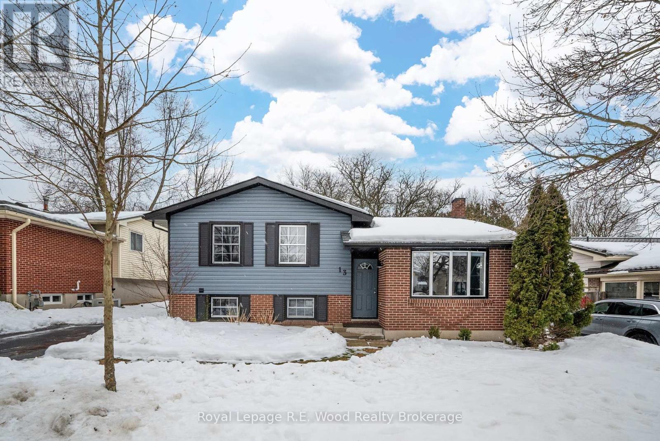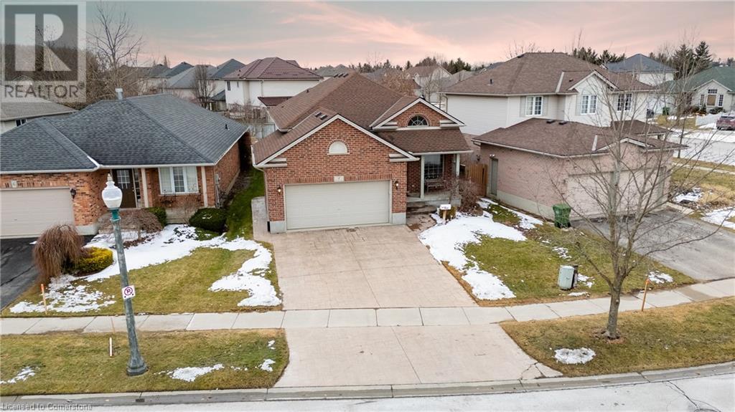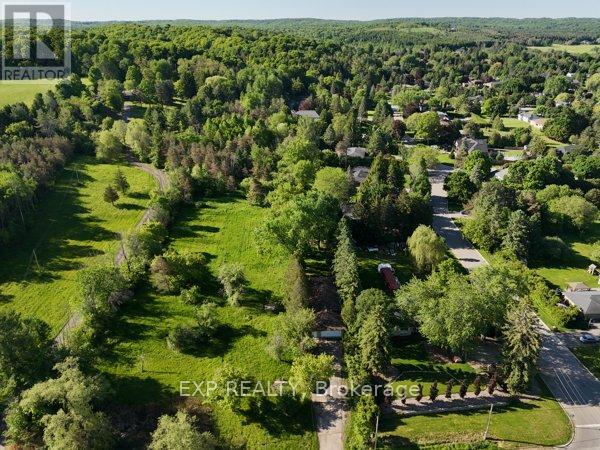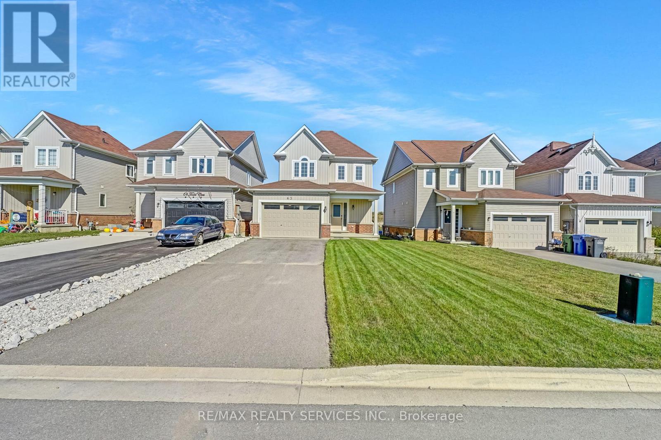A312 - 1655 Carling Avenue
Ottawa, Ontario
Discover unparalleled luxury at Carlton West with this beautiful studio apartment, designed for modern living. Bask in natural light streaming through floor-to-ceiling windows, highlighting sleek quartz countertops and premium luxury vinyl flooring. Enjoy top-tier built-in appliances, including an integrated microwave/hood fan, dishwasher, stove/oven, refrigerator, and in-suite laundry for ultimate convenience. Indulge in a spa-inspired soaking tub and experience the ease of keyless entry. Elevate your lifestyle with world-class amenities, including a state-of-the-art fitness center, yoga studio with complimentary classes, a rooftop terrace featuring an entertainment lounge and outdoor grilling stations, a resident lounge & club room, co-working spaces, a game room, and secure bike storage. This pet-friendly community offers included WIFI and an exclusive limited-time offer: Move in by July 2025 and receive one month FREE rent! Schedule your tour today and step into the luxury of Carlton West. See virtual tour of the model unit in the link provided. Photos are of the model unit which is the same layout as this unit. (id:47351)
A318 - 1655 Carling Avenue
Ottawa, Ontario
Experience refined luxury at Carlton West in this spacious 2-bedroom apartment, designed for modern living with floor-to-ceiling windows, sleek quartz countertops, and premium luxury vinyl flooring. The modern kitchen features high-end built-in appliances, including an integrated microwave/hood fan, dishwasher, stove/oven, and refrigerator, while in-suite laundry adds convenience. Relax in the spa-inspired bathroom with a deep soaking tub and enjoy the ease of keyless entry. Residents have access to world-class amenities, including a state-of-the-art fitness center, yoga studio with complimentary classes, a rooftop terrace with an entertainment lounge and outdoor grilling stations, a resident lounge & club room, co-working spaces, a game room, and secure bike storage. T his pet-friendly community also includes WIFI, with additional parking/EV Parking and locker options available at an extra cost. Move in by July 2025 and enjoy one month FREE rent! Schedule your tour today and discover luxury living at Carlton West. See virtual tour of the model unit in the link provided. Photos are of the model unit which is the same layout as this unit. (id:47351)
A311 - 1655 Carling Avenue
Ottawa, Ontario
Experience refined luxury at Carlton West in this elegant 1-bedroom apartment, thoughtfully designed for modern living. Floor-to-ceiling windows allows natural light to flood the space, accentuating sleek quartz countertops and premium luxury vinyl flooring. The kitchen boasts high-end built-in appliances, including an integrated microwave/hood fan, dishwasher, stove/oven, and refrigerator, while in-suite laundry adds effortless convenience. Relax in the spa-inspired bathroom featuring a deep soaking tub, and enjoy the ease of keyless entry. Unparalleled amenities include a state-of-the-art fitness center, yoga studio with complimentary classes, a rooftop terrace with an entertainment lounge and outdoor grilling stations, a resident lounge & club room, co-working spaces, a game room, and secure bike storage. This pet-friendly community also includes WIFI, with additional parking/EV Parking and locker options available at an extra cost. Take advantage of a limited-time offer: Move in by July 2025 and receive one month FREE rent! Schedule your tour today and experience luxury living at Carlton West. See virtual tour of the model unit in the link provided. Photos are of the model unit which is the same layout as this unit. (id:47351)
B514 - 1655 Carling Avenue
Ottawa, Ontario
Experience refined luxury at Carlton West in this spacious 3-bedroom apartment, a rare offering in this market with only a limited number of units available. Designed for modern living, this exclusive residence features floor-to-ceiling windows, sleek quartz countertops, and premium luxury vinyl flooring. The gourmet kitchen boasts high-end built-in appliances, including an integrated microwave/hood fan, dishwasher, stove/oven, and refrigerator, while in-suite laundry adds convenience. Relax in the spa-inspired bathroom with a deep soaking tub and enjoy the ease of keyless entry. Residents have access to world-class amenities, including a state-of-the-art fitness center, yoga studio with complimentary classes, a rooftop terrace with an entertainment lounge and outdoor grilling stations, a resident lounge & club room, co-working spaces, a game room, and secure bike storage. This pet-friendly community offers include WIFI, with additional parking/EV Parking and locker options available at an extra cost. Move in by July 2025 and enjoy one month FREE rent! Don't miss this exclusive opportunity schedule your tour today and discover luxury living at Carlton West. See virtual tour of the two-bedroom model unit in the link provided. Photos are also of another unit in the building. (id:47351)
A206 - 1655 Carling Avenue
Ottawa, Ontario
This spacious 3-bedroom apartment, a rare offering in this market with only a limited number of units available. Welcome to Carlton West! Designed for modern living, this exclusive residence features floor-to-ceiling windows, sleek quartz countertops, and premium luxury vinyl flooring. The gourmet kitchen boasts high-end built-in appliances, including an integrated microwave/hood fan, dishwasher, stove/oven, and refrigerator, while in-suite laundry adds convenience. Relax in the spa-inspired bathroom with a deep soaking tub and enjoy the ease of keyless entry. Residents have access to world-class amenities, including a state-of-the-art fitness center, yoga studio with complimentary classes, a rooftop terrace with an entertainment lounge and outdoor grilling stations, a resident lounge & club room, co-working spaces, a game room, and secure bike storage. This pet-friendly community offers include WIFI, with additional parking/EV Parking and locker options available at an extra cost. Move in by July 2025 and enjoy one month FREE rent! Don't miss this exclusive opportunity schedule your tour today and discover luxury living at Carlton West. See virtual tour of the two-bedroom model unit in the link provided. Photos are also of another unit in the building. (id:47351)
271 South Carriage Road
London, Ontario
* NO CONDO FEES * Plenty of upgrades included in this price * Basement is being finished now * Welcome to 271 South Carriage Rd built by Kenmore Homes; builders of quality homes for 70 years. This one-storey freehold townhome offers a versatile and modern living experience with 3 bedrooms (2+1) and 3 full bathrooms. Your main level features 1292 sqft, open concept kitchen, dining and living room with large windows at the back allowing plenty of natural daylight to shine off the engineered hardwood. The kitchen offers lots of storage, counter space and an island perfect for cooking with the family or entertaining guests. The 2 bedrooms are spacious with the primary bedroom providing you a walk in closet and ensuite bathroom with an additional full bathroom on the main floor. Main floor laundry room for convenience. Enjoy the covered deck to bbq or enjoy your morning coffee. Your lower level includes the third bedroom, 4 pc bathroom, large rec room, and an additional space for a den or office. This exceptional home not only provides customizable living spaces with premium finishes but is also situated in the desirable North West London in Hyde Park. Local attractions and amenities include Western University, vibrant shopping centres, picturesque parks, sprawling golf courses, and much more. (id:47351)
74a Quabbin Road
Front Of Yonge, Ontario
Imagine the possibilities with this charming country home! Once operating as a Coffee Shop and Bakery, this property has had extensive renovations and updates, including professional design and interior decor! With 2 bedrooms and 1 1/2 bathrooms, the call is yours to make - design your own gourmet kitchen and embrace this charming and cozy gingerbread home or take advantage of the commercial layout and zoning to open your own dream shop right in the Heart of the Thousand Islands. The home sits on a lovely 1-acre lot with mature evergreen trees and an oversized detached single-car insulated garage with a tremendous opportunity for a great workshop. Not matter what you choose to do, this property offers excellent potential! (id:47351)
7 Oliver Lane
Asphodel-Norwood, Ontario
Welcome to 7 Oliver Lane in Phase 3 of Norwood Park Estates. Discover this stunning 1.5-year-old, 2-storey brick home in Norwood Park Estates, featuring 4 bedrooms and 3.5 bathrooms. The main floor boasts an open-concept layout, highlighted by a large formal dining room and a great room that opens to a spacious kitchen equipped with high-end stainless appliances. Convenience is key with a main floor laundry room that includes a washer and dryer. The property also offers a 2-car garage and a paved driveway. The unfinished basement provides a blank canvas for your creative ideas. Situated on a large, level lot, this home is ready for early possession, making it the perfect choice for families seeking modern comfort and elegance. (id:47351)
33 Ann Street
St. Marys, Ontario
This one owner semi detached is fresh on the market and is perfect for those looking for a relaxed retirement residence or someone just starting out in the market. The main floor of this open concept accessible plan features a large living room with cozy gas fireplace, a wide open kitchen-dining room with access to the expanded deck with retractable awning and gas barbecue. The master bedroom is a generous size with lots of storage and the bathroom is extra large with an accessable shower. The laundry area is located on the main floor for easy access. The lower level of the home features a large games room-family room area, lots of additional storage areas and a large second bedroom. The existing two piece bath can be converted to a three piece bath if required. Enjoy one of the largest lots on the block from the private rear deck or watch the neighborhood as you enjoy your coffee and relax on the comfy front porch. The single car garage and the paved drive feature lots of parking for you and your guests and the garden shed is perfect for those yard tools. All this in a great area of St. Marys close to the trail network, the hospital, and of course the Sunset Diner is just a few steps away as well if you don't feel like cooking. Call your Agent to book a showing today. (id:47351)
107 Mary Avenue
Georgian Bluffs, Ontario
Rare find on Mary Avenue! This amazing custom bungalow on a private, landscaped lot is in the charming village of Kilsyth in an exclusive, established subdivision on a quiet cul de sac. It has an ideal layout for one floor living with laundry and an Electrolux fridge/freezer combo on the main floor. The open concept kitchen has a large island for entertaining and the appliances are high end stainless. The fully finished lower level is all set for family and friends. Play a game of pool or curl up to watch a movie with the natural gas fireplace keeping everyone cozy. The primary bedroom has a walk in closet and stunning ensuite with glass and tile shower(2024). The backyard will be your private oasis with a 53 foot stamped concrete patio(2021) leading to the covered conversation area(2021), the outdoor dining space and hot tub. The lower level boasts a large storage area with built in shelving and work bench space. The new(2023), concrete driveway makes space for all your friends and family, as well as an RV. Four New Dashwood Windows (2023) at front, new Shouldice Designer Stone(2023), new Garaga Insulated Garage Doors(2023) and New Board and Batten (2023) are just some of the new features to take note of. You'll be parked inside the attached insulated garage(2022) when the snow blows! Centrally located, you're just 8 minutes from Owen Sound, and one hour from the ski hills of Collingwood and Bruce Power. Just move into this stunning home, sit back and enjoy! This Seller is flexible and motivated! (id:47351)
1010 Leonard Lake 1 Road
Muskoka Lakes, Ontario
Nestled in a serene forest setting, this charming 3 Bedroom, 3 Bathroom Home offers the perfect blend of nature and comfort. Surrounded by towering trees and lush greenery, enjoy privacy and tranquility while being just a short drive from nearby amenities. This stunning custom home was completed in 2021 and sits on 3.6 Acres with a new drilled well and septic. The spacious open concept Main Floor features large windows that invite natural light in and offer breathtaking forest views. A beautifully crafted stone propane fireplace serves as the centerpiece of the Living Room and adds rustic charm and warmth creating a cozy and inviting atmosphere. Enjoy your modern Kitchen equipped with stainless steel appliances and ample counter space, ideal for entertaining. The home boasts a large deck which is the perfect place to unwind after a long day or to host guests for summer BBQs. The Primary Bedroom is a peaceful treat and offers a three piece ensuite complete with stylish custom tile work and rain shower head. Two bright Bedrooms, Laundry and a four piece Washroom complete the Main Floor. The Lower Level boasts a spacious fully finished Family Room with high ceilings, a four piece Washroom and Bonus Room. Ample parking and a double car garage with additional room for storage completes this unique offering. The property is located less than 15 minutes to Port Carling and Bracebridge where you will find great shops, restaurants, amenities and events happening year round. Explore the famous Huckleberry Lookout Trail or the great public beach both only minutes away in Milford Bay or launch your boat at the Leonard Lake Public Boat Launch/Dock just around the corner. This property is a rare find offering peace, privacy and natural beauty. Serenity awaits you at this unique forest oasis. (id:47351)
202 - 400 Romeo Street N
Stratford, Ontario
Situated in Stratford's growing north end, Stratford Terraces, offers you the best of condo living: a carefree lifestyle! With ground and interior maintenance, you're free to relax and enjoy the many amenities of this building; including underground parking, a party room with its own kitchen, a charming library room, an exercise room, as well as "in-coming/out-going" mail service. As for the unit itself... Welcome to unit 202! A 2-bedroom, 2-bath unit just under 1000 sq ft, with a spacious living/dining combination that provides access to your balcony. The kitchen comes with all appliances and a handy sit-at peninsula. The primary bedroom features a double, walk-through closet leading to the 4-piece ensuite. Your guests will be happy with the second bedroom and the main 3 - piece bath. Add to this, the in-suite laundry and a flex room that makes for the perfect den or office. Feel safe and secure with this building's controlled entry and community-minded residents. (id:47351)
13 Sandalwood Crescent
London North, Ontario
Welcome to 13 Sandalwood Crescent located in the highly sought after White Hills neighbourhood in North London. This home has great curb appeal nestled on a quiet crescent within walking distance to schools, parks, local amenities, public transportation, and big box stores. Inside, the home has been fully transformed with quality craftsmanship and high end finishes, it awaits its first owners! The open concept main level includes a tiled entryway and a stylish living room the flows into the brand new kitchen complete with hard surface countertops, soft close cabinetry, a breakfast bar, and ceramic tiles. This home features 4 well-appointed bedrooms, three (3) above grade, and one (1) on the lower level providing space for a growing family. The versatile lower level is perfect for creating a potential in-law suite or rental space. It includes a separate entrance, a 3-piece bathroom, a dining area, and an extra bedroom, all of which can easily be transformed into a cozy, independent living area. With direct access from both the kitchen and a walkout from the basement, step outside to your personal oasis-an entertainers dream! The fully fenced backyard features an in-ground pool, a sheltered hot tub, a 2-tier sundeck, and a patio area, making it the perfect space just in time or the spring weather. Whether you're hosting family gatherings or seeking a quiet retreat, this backyard is sure to impress. The home includes a new furnace & AC unit (2022), new 120-amp electrical panel (2022), new shingles & insulated attic (2023). (id:47351)
843 Warwick Street
Woodstock, Ontario
Great location, mature neighbourhood, incredible curb appeal. This 4 bedroom home will suit any families needs. The main floor will dazzle you with a spacious kitchen, formal dining area, expansive living room with a gas fireplace, powder room, and BONUS 3 season sunroom which can be used in the winter with a small space heater. Upstairs you will discover 4 nice size bedrooms, original hardwood flooring and a full 4 pc bath. Below you will find a full basement with massive finished rec-room with another gas fireplace to cozy up to. The fully fenced backyard is landscaped with a 16 x 10 shed (new roof 2018) and amazing swim spa (2021). The large backyard also has a grand walk out deck off the dining room which can entertain the entire family! Recent updates include: Concrete driveway 2019, new front door 2019 (with lifetime warranty), fence 2019, eavestroughs 2018, soffits & fascia painted 2018, shingles 2014, weeping tile surrounding home done in 2011. This home and all its major components have been maintained with yearly maintenance being performed. A great home in a great location waiting for you! (id:47351)
4 Hickory Lane
St. Thomas, Ontario
Looking for a perfect family home in a quiet sought after area? 4 Hickory Lane could be the answer you have been waiting for. This location is fantastic...located within walking distance of Lake Margaret and Pinafore Park and an easy drive to the amenities that the City of St. Thomas has to offer. It is a short drive to London and not far to the beaches of Port Stanley. This raised bungalow features 3 bedrooms on the main level with new carpet, 2 full 4 pc baths (one on each level), spacious eat-in kitchen with generously sized dinette area with walk out through patio doors to a large deck overlooking a well cared for yard and property. The basement is fully finished and offers a huge rec room, and an additional bedroom/games room with wall to wall closets with ample room for storage. This space could be great for those looking for multi-generational living accommodations. There is a spacious laundry/utility room also and additional storage area under the stairs. In the evening enjoy your sitting on your front covered porch or perhaps taking a stroll through the neighbourhood and along the trails near Lake Margaret. This is a family friendly neighbourhood and is close to schools, a sports complex, parks and trails. This is one you won't want to miss! (id:47351)
21 Casabel Drive
Vaughan, Ontario
Welcome to 21 Casabel Drive, a fantastic semi-detached home in the desirable Vellore Village community. This property combines style, comfort, and convenience, making it the perfect choice for families or savvy buyers. Key Features of the Home: Spacious Layout: Open-concept design filled with natural light, featuring bright living and dining rooms ideal for entertaining. Cozy Family Room: Includes a warm and inviting fireplace, perfect for relaxing evenings. Three spacious bedrooms boast large windows and ample closet space. The primary bedroom includes a walk-in closet, a 4-piece ensuite with a corner soaker tub and separate shower. This home offers four bathrooms, ensuring comfort for family and guests. Finished Basement: Additional space for a possible bedroom or home office, a huge recreational room, plenty of storage space and a cold cellar. Convenient Driveway: No sidewalk means extra parking, and the home is connected only to the garages for enhanced privacy. Prime Location: This home offers unbeatable convenience, within walking distance to Vaughan Mills Shopping Centre, Grocery stores, restaurants and cafes, Top-rated schools, parks, walking trails, and community centers. Paramount Canada's Wonderland is a 10-minute drive to the Rutherford GO and Vaughan Subway, Public transit and more! A must see! (id:47351)
4165 Lloydtown-Aurora Road
King, Ontario
Welcome to 4165 Lloydtown-Aurora Road, a charming and inviting family home nestled on a serene, tree-lined lot in one of King's most desirable and safe communities. This beautiful property sits on an expansive lot surrounded by mature trees and lush greenery, offering privacy and tranquility for those seeking a peaceful lifestyle. Step inside to discover a tastefully updated interior featuring a contemporary kitchen with Hi-End stainless steel appliances, a central island, mosaic backsplash, a pantry and ample cabinetry. The adjoining family-sized dining room is perfect for gatherings, offering picturesque backyard views through large windows that fill the space with natural light. The living room, complete with a cozy wood-burning fireplace, provides a warm and inviting space to relax and entertain. This home boasts three generously sized bedrooms and two full bathrooms, ensuring ample space for the entire family. The sunroom, with its panoramic views of the surrounding landscape, is a delightful spot for morning coffee or evening relaxation. The finished basement adds incredible versatility with a separate entrance, a fully equipped second kitchen, a spacious living area with a charming fireplace, and a modern bathroom. A separate entrance to a basement self-contained suite is ideal for multi-generational living, guests, or rental income. The outdoor space is a nature lover's dream, with a sprawling backyard that backs onto lush greenery, creating a private oasis for outdoor activities and entertaining. The large patio area is perfect for summer barbecues, and the surrounding gardens offer a tranquil retreat. Attic insulation was upgraded along with Green Lawn (1000 sq.ft.). Conveniently located with easy access to major highways, shopping, and some of the best schools in the area, this home combines the charm of country living with the convenience of urban amenities. Don't miss the opportunity to own this exceptional property. Your dream home awaits! (id:47351)
196 Hurst Drive
Barrie, Ontario
Charming 3+1 Bedroom Home in a Highly Sought-After Neighborhood Situated in one of the most sought-after, family-friendly, and safest communities, this well-maintained 3+1-bedroom, 3+1 bathroom home offers the perfect blend of warmth, comfort, and functionality. Just steps from top-rated schools, charming shops, and stunning beaches, this is a place where families can truly feel at home. The main level features beautiful hardwood and the upper level elegant engineered hardwood flooring, while large windows fill the home with natural light. The thoughtfully designed layout offers generously sized bedrooms, a cozy gas fireplace in the living room, and a partially finished basement with an additional bedroom, a cold storage room, and ample storage perfect for guests, a home office, or extra living space. This home has been lovingly cared for, with important updates already completed, including a new roof (2017), a new furnace (2018), and newly caulked windows. An owned furnace and a reverse osmosis water system add to the home's efficiency and comfort. Step outside to a private backyard retreat, where a 12 x 18 above-ground pool invites you to cool off on warm summer days. A new garden shed provides extra storage for all your outdoor essentials. This home is move-in ready with the option to add your personal touches. More than just a house, it's a place to create lasting memories. (id:47351)
28 Sunflower Crescent
Ancaster, Ontario
Welcome to 28 Sunflower, located on a quite crescent in the sought after Scenic Woods Community. This 2800 square foot family home has been meticulously kept by the original owners, has 4+1 bedrooms and 3.5 bathrooms. Walk through the double door entry into the bright and spacious foyer where you are greeted by a gorgeous curved hardwood staircase. The main floor has an open and bright separate living & dining area, with California shutters and hardwood and tile flooring throughout. Enjoy a large eat-in kitchen with granite countertops and tons of wood cabinetry. There is a sliding door overlooking a private backyard that backs onto green space with absolutely stunning award winning gardens - the Trillium Award. The house sides onto the path leading to scenic woods park. Open to the the kitchen is an oversized family room, perfect for entertaining. The second-floor features 4 large bedrooms, a 4-piece double vanity main bathroom and a massive 5-piece primary ensuite with a bonus jacuzzi tub & walk-in closet. The oversized basement has an additional bedroom, 3-piece bathroom, ample storage, wet bar and has been roughed in for a second kitchen. We are minutes to all amenities, schools and the 403. This Meadowlands gem won’t last long - LETS GET MOVING! (id:47351)
15 Trelawney Street
Kitchener, Ontario
INCREDIBLE OPPORTUNITY to own this solid family home on a Park-like lot situated on .23 of an Acre lot (Apprx 85 x 184 ft) in the Heart of Monarch Woods aka Beechwood Forest. Consisting of over 3400 sq ft of living space, this Classic Centre Hall plan will captivate you and the Parklike setting will steal the show. This well laid out floor plan features sizeable Principal rooms throughout (Living room 18’7 x 11’4” & Family Room 1711 x 11’4), as well as an Eat-in Kitchen, Formal dining room, Mudroom & Main Floor Laundry. This is a home where you can live a lifetime! Imagine cooking family dinners in the Kitchen, Hosting Guests in the Formal Dining Room, or just coming home to relax in the Large Family Room w/ Gas Fireplace. Escape to the backyard sanctuary accessed through the 2 sets of Sliding Doors, which lead to the covered deck, the extensively treed & meticulously landscaped Backyard. You will love the serenity & privacy of this property! It’s not difficult to imagine future BBQs, kids running around the backyard or enjoying the perfect back drop and unwinding with a glass of wine and a good book. Heading back inside, the attractive, winding staircase leads upstairs to the incredible Primary Suite overlooking the backyard. This oversized primary retreat encompasses over 500 sq ft – complete with sitting area & lavish en-suite featuring separate tub, shower & water closet as well as a large Walk-in Closet. Upstairs you will also find an additional 3 Sizeable Bedrooms. This home is complete with a Finished Bsmt, a rough in for a w/ 4th Bathroom, Huge Rec room, bar area, and an Abundance of Storage! This beautiful home is move-in ready & is Centrally located in one of Kitchener’s most highly sought-after neighbourhoods. Only Steps away to excellent schools, shopping, parks & walking trails and only minutes to the expressway – this home will not last long! (id:47351)
30 Walker Road
Ingersoll, Ontario
THE ONE that offers luxury living at an affordable price - welcome to 30 Walker Road in Ingersoll! This 2-storey, 3 bedroom luxury interior townhome offers you the opportunity to live in a home that embodies contemporary design & livability. Experience a home which features a modern and minimalistic open concept main floor with 9' ceilings & engineered hardwood, as well as, luxury amenities throughout including quartz countertops & custom closets. Enjoy additional upgrades including kitchen cabinets to the ceiling, solid oak wood stairs with iron spindles, as well as, upper cabinets & a tile backsplash in the laundry room. Enjoy making meals in a large kitchen with stainless steel appliances and a sizable island with seating. Off the kitchen is a dedicated dinette with a sliding door offering direct access to the vinyl deck with glass panels and the backyard. Furthermore, the main floor includes a 2- pc powder room and direct access to the 1-car garage. The second floor is home to three large bedrooms, including the Owner's suite which allows room for a king-size bed, features a walk-in closet & 3-pc ensuite complete with an all-tile shower. In addition, enjoy a dedicated laundry room & second floor linen closet. Enjoy living in a home in an established family-friendly neighbourhood with a playground & green space across the street. Located in the heartland of Ontario’s southwest, Ingersoll is rich in history and culture offering unparalleled charm, economic opportunities & diverse shopping & dining. Enjoy the simplicity of small town living without compromise. Access to the 401 allows an easy commute to WOODSTOCK (15 minutes), LONDON (35 minutes) & KITCHENER (45 minutes). This is your opportunity to live in a home that is thoughtfully designed & well-constructed, offering a true benchmark of design & livability! Not to be missed because this could be the one! (id:47351)
8 - 325 Mclean School Road
Brant, Ontario
Nestled in the serene enclave of St. George, Ontario, this stunning custom-built bungalow offers over 7,000 sq. ft. of refined living space on a private 1-acre lot, surrounded by 10 acres of protected green space.Elegant Interiors & Thoughtful Design. Step into the grand foyer with soaring 16-ft cathedral ceilings that flow into the breathtaking great room, featuring a cozy two-sided fireplace. The gourmet kitchen boasts top-tier appliances, ample cabinetry, and a walk-in pantry (currently a charming coffee nook!). A formal dining room, separate breakfast area, and inviting sitting space complete this elegant main floor.Comfort & Functionality. Four spacious main-level bedrooms offer comfort and versatility, with the primary suite serving as a tranquil retreat. A dedicated laundry/mudroom enhances everyday convenience.Sprawling Finished Basement & Custom Wet Bar. The impressive 3,000+ sq. ft. basement is an entertainers dream, featuring a custom-built wet bar, expansive rec and games rooms, and three additional bedrooms. A separate cold room adds valuable storage.Outdoor Oasis & Ample Parking. Enjoy uninterrupted views, scenic trails, and a heated workshop for all your projects. The attached garage accommodates up to nine vehicles perfect for car enthusiasts.Prime Location. Just 10 minutes from Cambridge and Brantford, this home offers the perfect blend of rural tranquility and city convenience. More than a home, this is a sanctuary where luxury meets nature. (id:47351)
63 Todd Crescent
Southgate, Ontario
Stunning 3 Bedroom Detached Home With Separate In-law Suite That Feels Like New! Experience The Tranquility Of A Peaceful, Quite Neighborhood. Beautiful Lot With 4 Car Driveway And Generous Size Backyard. Enjoy The Bright, Airy Atmosphere, Enhanced By Huge Windows, High Ceilings, And A Deck Overlooking A Fully Fenced Yard. Modern Kitchen W/stainless Steel Appliances, And A Custom Barn Door Pantry. Upstairs, You'll Find Three Spacious Bedrooms And Two Full Washrooms. Upgraded 5 Pc Ensuite With Double Sink & Walk In Shower. Finished Basement In-law Suite With A 4th Bedroom, Full Washroom And Kitchen Offering Additional Living Space. This Home Is A Must-see To Truly Appreciate Its Beauty! ** This is a linked property.** (id:47351)
122 Beacon Drive
Blue Mountains, Ontario
Welcome to 122 Beacon Drive in the Cottages of Lora Bay! Experience the pinnacle of luxury living with this brand new Aspen bungaloft model, exquisitely upgraded and set on a rare, private premium lot that not only backs onto lush, well-treed green space but also the esteemed Lora Bay golf course. This home offers a bright, open-concept layout perfect for modern living. The main level features a stunning great room with a floor-to-ceiling stone gas fireplace, creating a warm and inviting atmosphere. The primary bedroom is a sanctuary, boasting a spacious walk-in closet and an elegant ensuite. Additionally, there is a versatile 2nd bedroom that can function as an office/den, a convenient powder room, and a mudroom with direct access to a large two-car garage. Ascend the beautiful oak staircase to the second-level loft, where you will find a spacious sitting area with a view to the great room below, a large bedroom, and a four-piece bathroom, providing a comfortable and private space for guests or family members. The fully finished basement expands your living space with a recreation room, games room, two additional bedrooms, a three-piece bathroom, and a laundry room, offering endless possibilities for entertainment and relaxation. Residents of Lora Bay enjoy a wealth of amenities, including an exclusive golf course, a charming restaurant, a members-only lodge, a gym, and two stunning beaches on Georgian Bay. This prime location is just minutes from Thornbury, renowned for its exceptional restaurants and shops, and offers easy access to skiing, hiking, biking, and the Georgian Trail. Taxes to be re-assessed. Some photos have been virtually staged. Discover the perfect blend of luxury and tranquility at 122 Beacon Drive in the Cottages of Lora Bay your dream home awaits! The $162.93 Monthly fee provides access to Lora Bay amenities including a members-only lodge with restaurant, games room, exercise room and library. Also access to two stunning beaches on Georgian Bay (id:47351)

