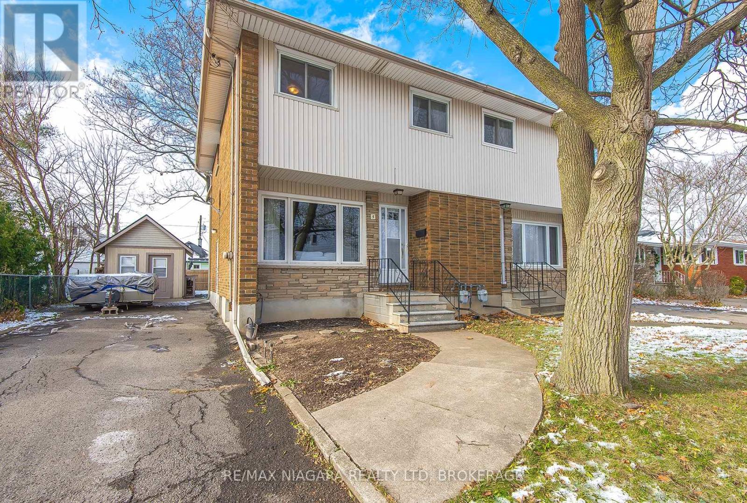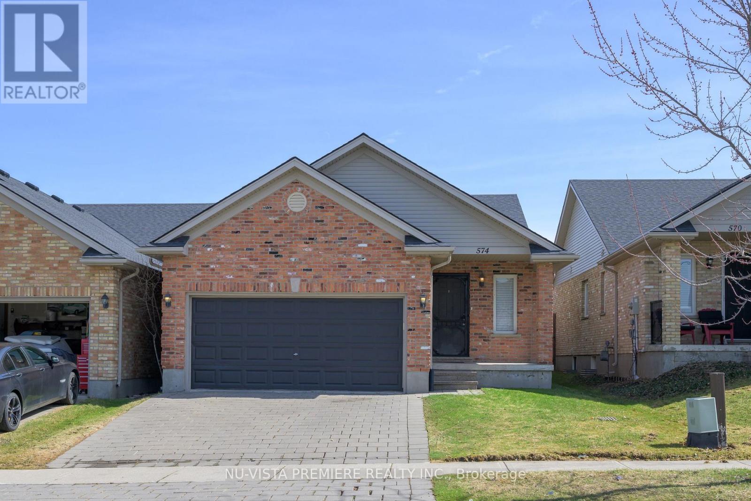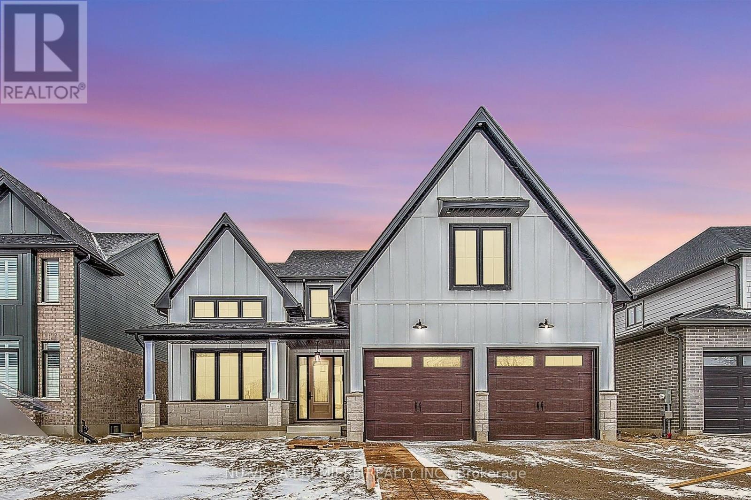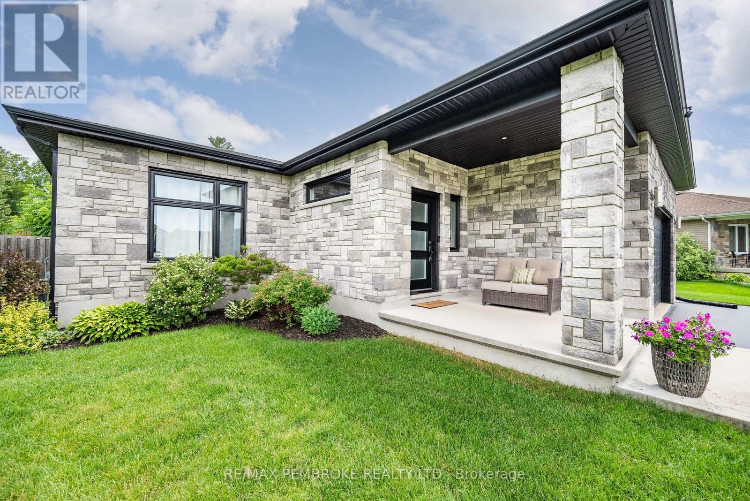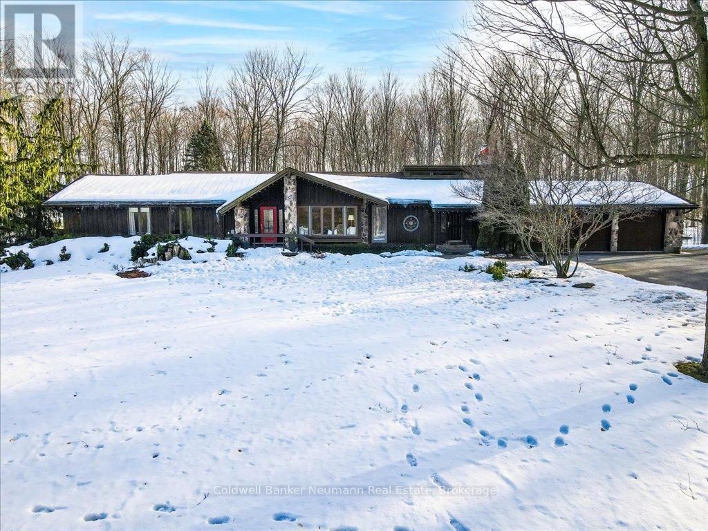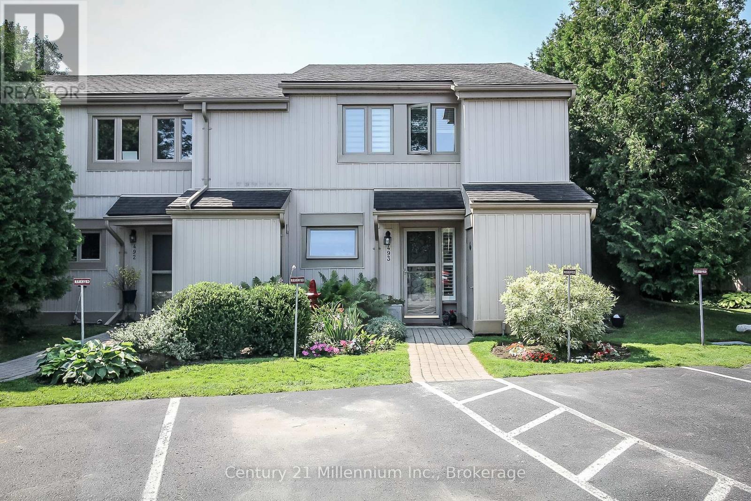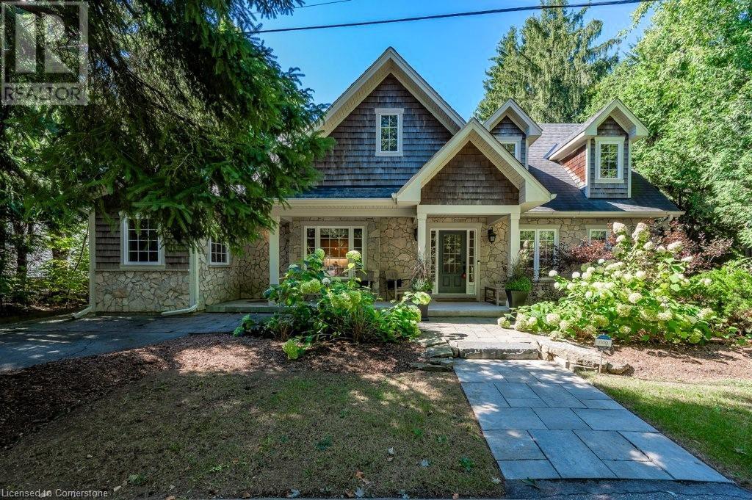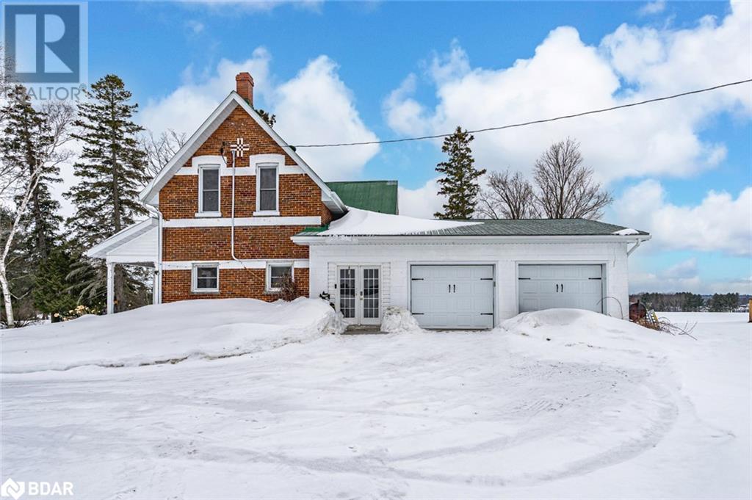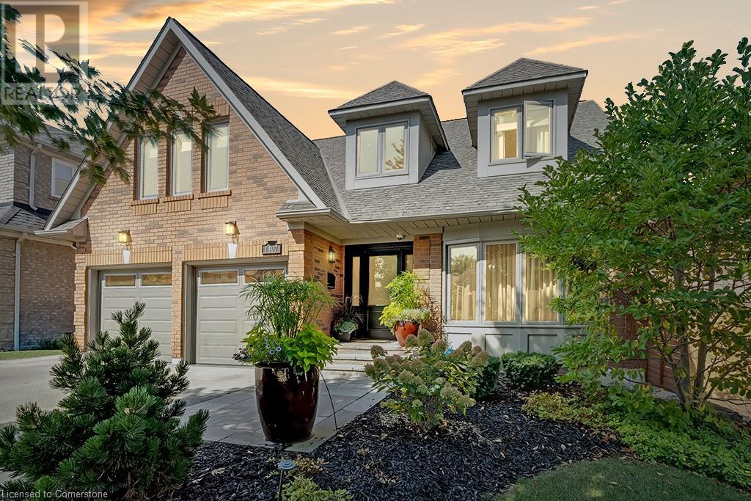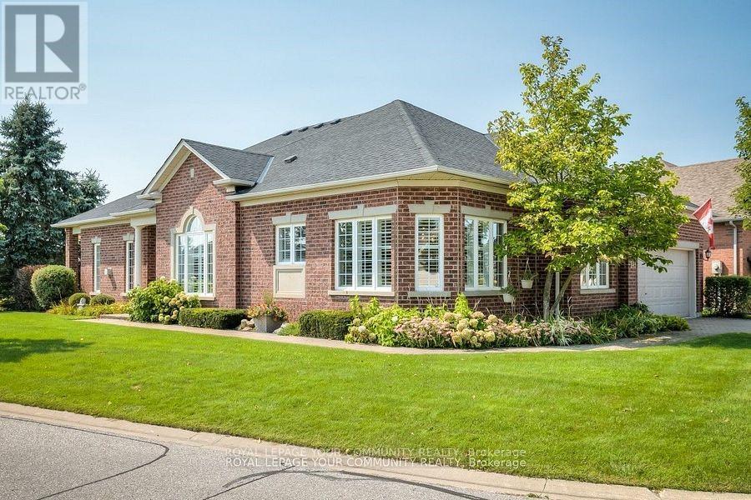5 Glen Avenue
St. Catharines, Ontario
Charming Two-Storey Family Home with In-Law Potential! Welcome to this delightful two-storey family home, offering the perfect blend of comfort, convenience, and opportunity. Boasting 3 spacious bedrooms and 2 full bathrooms, this home is designed for practical living with room for everyone. The full basement with a separate entrance opens up endless possibilities, making it ideal for in-law living, a rental unit, or even your dream home office setup. Situated in a prime location, this property is close to all amenities, including the GO station, major highways, shopping centers, public transit, and more. Commuting and daily errands have never been easier! Step outside and enjoy the spacious yard, perfect for hosting gatherings or unwinding after a long day. A large shed provides extra storage, while the single private driveway ensures ample parking space. Dont miss out on the chance to make this versatile and inviting property your own. (id:47351)
574 Bluebell Road
London, Ontario
Uplands/ Stoneybrook Bungalow,2200 sq ft finished area (1400 sq ft on the main floor plus 800 finished in basement), 2 car garage, 2 plus one bedroom with 3 full bathrooms. Hardwood and ceramic floors on main floor. Thousands were spent in 2025 with newer stainless appliances with a new 2025 wide plank luxury vinyl in basement. It was completely painted in 2025. From a wide open concept kitchen to great room with a gas fire place and shooting cathedral ceilings that overlook a good size fenced yard with a patio. A large primary bedroom with ensuite, 2ndmain floor bedroom is a good size for either an office or a bedroom. One large foyer with ceramic floors would welcome you in. In the basement, there is a large finished recreational room , a 3 pc bathroom, a good size bedroom, and a large storage area . The home is 21 years old with a 2019 roof, 2019 A/C, painted 2025, newer toilets throughout and a true pleasure to show. This has the potential to rent out basement with some modifications. Schools are Jack Chambers and Catherine of Senna. ** This is a linked property.** (id:47351)
3024 Buroak Crescent
London, Ontario
WOW! This 4-bedroom, 2.5 bathroom CHELSEY Model by Foxwood Homes in popular Gates of Hyde Park . Offering 2024 square feet above grade, attached garage, crisp designer finishes throughout and a terrific open concept layout, this is the PERFECT family home on a large lot close to the new St. Gabriel Elementary School. The main floor offers a spacious great room, custom kitchen with island and quartz countertops, dining area, and direct access to your backyard. You will love the terrific open concept floorplan. Head upstairs to four spacious bedrooms, two bathrooms including primary ensuite with separate shower and freestanding bathtub, plus a separate laundry area. Premium location in Northwest London which is steps to two new school sites, shopping, walking trails and more. Welcome Home to Gates of Hyde Park! (id:47351)
6354 Old Garrison Boulevard
London, Ontario
Step into luxury with Mapleton Homes latest masterpiece, The Beaumont. This stunning Model Home is a perfect blend of where modern elegance meets comfort. Situated on a 52ft building lot this 3,092 sqft. meticulously designed property features 4 bedrooms and 3.5bathrooms, offering ample space for families and guests to gather. This open concept home features beautiful hardwood floors, large efficient high end German made tilt-and-turn windows and amazing trim work throughout. A gourmet chef's delight with top-of-the-line appliances, large island, and custom cabinetry, perfect for entertaining or family meals. There is a dedicated workspace with natural light, ideal for remote work or quiet study time. This property is located in desirable Talbot Village (Southwest London) where residents enjoy close proximity to parks, walking trails and recreational facilities. Shopping, great schools, dining, gym and entertainment options are within a 5 minute drive. Book an appointment or stop by one of our open houses and see how Mapleton Homes can build your dream home for you. We have several plans and prices tailored to your requirements and budget. (id:47351)
146 Harvest Lane
Thames Centre, Ontario
Welcome to the latest masterpiece from Richfield Custom Homes a stunning 3,375 sq. ft. modern farmhouse that perfectly blends warmth, luxury, and functionality. Located in the highly sought-after Boardwalk at Millpond community in Dorchester, this model home showcases top-tier craftsmanship, thoughtful design, and premium finishes throughout. Step inside to soaring 18-ft ceilings in the great room, where floor-to-ceiling windows bathe the space in natural light. A 2 story handcrafted real stone fireplace adds a cozy, rustic touch, while the gourmet kitchen is a chefs dream with built-in luxury appliances and a butlers pantry that flows seamlessly into the dining room. The dining room is designed to impress, featuring soaring ceilings that create an open, airy atmosphere perfect for hosting intimate family dinners or grand celebrations. Thoughtfully placed windows allow natural light to cascade in, enhancing the home's inviting warmth and elegance. The main-floor primary suite is a true retreat, featuring two walk-in closets with built-ins, a spa-inspired 5-piece ensuite, and direct access to the expansive covered back deck perfect for morning coffee or evening relaxation. Upstairs, four generously sized bedrooms offer incredible comfort. A secondary primary suite boasts its own 5-piece ensuite and walk-in closet, while two additional bedrooms share a Jack-and-Jill bath. The fifth bedroom enjoys its own private 3-piece ensuite, ensuring ultimate convenience for family and guests. Richfield Custom Homes specializes in crafting one-of-a-kind residences tailored to your lifestyle. Whether you're looking for modern elegance, timeless charm, or something in between, well bring your vision to life with exceptional craftsmanship and premium finishes. With exclusive lots available in Boardwalk at Millpond, now is the time to build the home you've always dreamed of. Don't miss your chance to own this exceptional model home or start planning your custom dream home today! (id:47351)
23 Noble Crescent
Petawawa, Ontario
Welcome to 23 Noble, this beautifully designed modern home, in the heart of Petawawa. This home offers the perfect blend of style, comfort, and functionality. Boasting an open concept layout, high ceilings, and expansive windows, this home has amazing natural light, creating a warm and inviting atmosphere. The kitchen features sleek stone countertops, custom cabinetry and stainless steel appliances. The spacious living and dining areas flow seamlessly to an outdoor patio, and one of the biggest yards in the neighborhood, ideal for entertaining or relaxing, or just escaping from the hustle. The primary bedroom includes a generous walk-in closet and direct access to the 5 piece bathroom that includes a large soaker tub and shower. Two spacious bedrooms complete the main level. In the finished basement there is a warm and inviting family room with a wood burning fireplace and enough room to add in your own home gym. The basement also includes a full bathroom and a bedroom. This home has a large laundry room and two additional large storage rooms. Don't wait on your new construction, this home shows like new, ready for your personal touches. 24 hour irrevocable on all offers (id:47351)
129 Spinnaker Way
Ottawa, Ontario
Welcome to your home by the beach! This beautiful 4 +1 bedroom bungalow located in a prime neighbourhood, boasts a carefully designed layout, featuring a master bedroom with an en-suite bathroom and walk-in closet, double-sided fireplace on the main floor and lower level to enjoy all year round, modern kitchen with stainless steel appliances, and a hot tub for ultimate relaxation. The spacious backyard offers ample space for entertaining, a fire pit, gardening, and plenty of room to enjoy outdoor activities. Enjoy movie nights in the fully soundproof basement that's been transformed into a home theatre and entertain your guests with the built in bar! Located within walking distance of the beach, boat launch, community centre which offers soccer, hockey, baseball, gym, library a theatre, skate park and playground for kids of all ages! This coastal gem offers both luxury and convenience. Take the first step towards coastal living - schedule your private showing today! (id:47351)
210 Antrim Street
Peterborough North, Ontario
Welcome to this well maintained 5 bedroom, 2 bathroom raised bungalow, located near the Rotary Greenway Trail, Otonabee River, and all essential amenities. With numerous upgrades, this home is move-in ready and offers incredible potential for investors or a large family. Upgrades include eavestroughs (2021), additional attic insulation for energy efficiency, a storage shed with built-in shelves, furnace and siding (2020), and roof (2019), providing peace of mind for years to come. The bright and spacious layout offers ample living space, with vinyl plank flooring and open concept kitchen. Private landscaped backyard with large beautiful trees for shade. Located on a bus line to Trent University & Sir Sandford Fleming, this property is also an excellent option for rental income. Enjoy the best of both worlds - proximity to nature with nearby trails and parks, while being just minutes from shops, restaurants, and schools. (id:47351)
290 Nipigon Street
Oshawa, Ontario
Amazing renovated Brick Bungalow transformed to a modern look, Open Concept between Kitchen and Living Room, Newer Cabinet (self closing), Centre Island (Sink and Dishwasher), Laundry Closet (Stackable Washer and Dryer), Moulded Quartz Counter Top and Ceramic Backsplash, Side Entrance to Patio and Garage. Large Picture Window, Numerous Newer Windows. Finished Basement, consists of Living Room, Kitchen, Two Bedrooms, Two 3pc Baths, with Walk-up to Back Garden. Popular North Oshawa Neighbourhood close to Numerous Amenities. Mostly all Vinyl Floors and Potlights throughout, main Floor and Basement. Two separate hydro meters, Reshingled fall of 2024. (id:47351)
6651 Concession 4 Road
Puslinch, Ontario
A Rare Rural Retreat an extraordinary countryside estate just minutes from Guelph and Cambridge. Set on nearly two acres of beautifully landscaped grounds, this sprawling bungalow offers a lifestyle of comfort, luxury, and endless possibilities. Step inside and experience over 4,000 sq. ft. of impeccably finished living space, featuring 5 bedrooms, 4 bathrooms, and a 3-car attached garage plus a separate 2-car workshop/garage for your projects or extra storage. The 2593 sq. ft. main floor boasts rustic pine plank flooring, a timeless gourmet kitchen, and a spa-like en suite designed for ultimate relaxation. The fully finished lower level nearly doubles the square footage, complete with a gorgeous rec room, a walkout to the backyard, and a separate entrance, perfect for multi-generational living or potential income opportunities. Embrace Eco-friendly, cost-effective living with a newly installed geothermal heating and cooling system and solar panels generating income! Step outside to a South-facing backyard oasis. Spend summers lounging by the, solar-heated pool, unwind in the year-round hot tub, or challenge friends and family on the professional-grade tennis court, which could also convert into a couple pickle ball courts, basketball court or a winter ice rink! Additional highlights include: 400-amp service, oversized septic system, newer roof, two cozy wood stoves, and a comprehensive water filtration system. All of this, just 10 minutes from Costco & West End Rec Center, 10 minutes to South End amenities, and 13 minutes to downtown Guelph.This is more than a home, it's a lifestyle and it is truly one of my favourite properties I have had the pleasure to sell. (id:47351)
493 Oxbow Crescent
Collingwood, Ontario
Experience the perfect blend of style, comfort, and convenience in this beautifully updated end-unit townhome, nestled in a private and sought-after location in Cranberry Resort. Offering three spacious bedrooms and two updated bathrooms, this home is ideal for those looking to enjoy four-season living in a tranquil yet accessible setting. Step inside to find a thoughtfully designed open-concept main floor, featuring a custom kitchen with floor-to-ceiling pantry, a large working island, and heated floors for added comfort. The Cambria quartz countertops with waterfall edge and matching backsplash elevate the space, while ample cabinetry ensures plenty of storage. The living room is a true retreat, complete with a new gas fireplace and carpet for warmth with large windows overlooking lush greenery. Upstairs, the primary suite is a standout, offering a vaulted ceiling, built in walk-in closet, and a beautifully renovated ensuite bathroom. Step out onto your private upper deck and take in breathtaking views of the mountains and golf course. Two additional generously sized bedrooms feature top-of-the-line engineered hardwood flooring, adding warmth and elegance throughout. Enjoy outdoor living with an extended private patio, perfect for entertaining or unwinding in nature. Additional conveniences include an outdoor shed, a cedar-lined closet, under-stair storage, and a dedicated parking space right at the front door. With all windows replaced and a ductless AC/heater installed in 2018, this home offers year-round comfort with low utility costs. Located just minutes from Collingwood's amenities, shopping, and outdoor activities, this property is a short drive to the mountain for skiing, hiking, and adventure. Whether you are seeking a full-time residence or a weekend retreat, this move-in-ready gem delivers the best of four-season living. Some furnishings are available for purchase. (id:47351)
319 Division Street
Cobourg, Ontario
WHAT ARE YOU LOOKING FOR IN A MULTI UNIT, INCOME PROPERTY WITH ITS OWN PRIVATE PARKING LOT...? MAYBE 5% OR 7% OR 9 % ? THE OPTIONS ARE WIDE OPEN HERE FOR YOU TO DECIDE. SO IF YOU WANT TO RENT THE ENTIRE MULTI UNIT PROPERTY FOR ALL THE POTENTIAL INCOME THAT'S GREAT OR MAYBE YOU WANT TO LIVE HERE AFFORDABLY AND STILL COLLECT SOME INCOME TOO. THE MOVE IN READY, LARGE 2 STOREY RESIDENTIAL UNIT IS SOMETHING SPECIAL WITH IT'S HUGE BALCONY FOR ENTERTAINING. THE MAIN FLOOR UNITS HAVE MULTIPLE ENTRANCES/EXITS WHICH ALLOWS FOR MANY DIFFERENT LAYOUT OPTIONS HERE. WALKING DISTANCE TO COBOURG'S DOWNTOWN SHOPPING, RESTAURANTS, CAFES, PARKS, SCHOOLS AND THE BEAUTIFUL COBOURG BEACH. THREE (3) SEPARATE HYDRO METERS, NEWER ( 2024) FORCED AIR GAS BOILER SYSTEM AND A LARGE BASEMENT WITH SO MUCH MORE POTENTIAL. (id:47351)
593 Renshaw Court
Mississauga, Ontario
This beautifully renovated home in Lorne Park features a spacious and open layout. The outdoorspace is perfect for relaxation and entertaining, offering a saltwater pool (motor replaced2024) with spillover spa, a cabana bar/lounge, and beautifully landscaped stone walkways,patio, and walls, all set among trees. The interior includes luxurious bathrooms with heatedfloors, quartz and granite countertops, and a kitchen with a large centre island and sixstainless steel appliances (3 years old only). The bright, expansive great room, main-flooroffice, and cozy fireplace create inviting living spaces. Custom soundproof insulationprovides privacy between the bedrooms and hallway, while the master bedroom boasts generousclosets. This home blends comfort and style, inside and out. There is a lot of space in the house with a large workshop/storage room in the basement. (id:47351)
6490 Panton Street
Burlington, Ontario
If you love the soothing sounds of birds, rustling leaves & the serenity of nature this location is for you! Nestled on a quiet street in Kilbride. This expansive 66’ x 264’ property offers a private oasis complete with a patio, hot tub & a 600 sq ft outbuilding. (Outbuilding could be converted into a 2 car garage). This charming Cape Cod home boasts 3600 + sq ft of luxurious total living space. The main floor features a primary bedroom with a beautiful renovated spa-like ensuite & upstairs you’ll find 3 large bedrooms & a stylish 4 piece main bath. The main level renovated in 2023 with convenient mudroom/laundry area, 2 piece powder room & family room featuring vaulted ceilings, stone gas fireplace & an alcove filled with natural light creates a cozy nook. Updated white kitchen complete with quartz countertops, stainless steel appliances & spacious eating area opens to a private patio with a hot tub. The newly finished lower level in 2022 features a recreation room, bedroom, den & 3 piece bath. Plenty of storage & excellent in-law suite potential makes this space is functional & versatile. You can’t beat this location! Just steps from Kilbride Public School, parks & scenic trails, with skiing at Glen Eden nearby and golf courses. Highway access to Toronto, Burlington & Hamilton for ultimate convenience. Propane tank is owned. Ready to elevate your lifestyle? This home is perfect for a growing family that loves outdoor living! (id:47351)
650 Mertz Corner Road
Tiny, Ontario
WHERE TIMELESS CHARACTER MEETS EXPANSIVE SPACE & ULTIMATE PRIVACY! Welcome to 650 Mertz Corner Road, a captivating century home set on 1.26 acres of peaceful land, backing onto farm property. This property offers the space and privacy you’ve been looking for while still being just a 10-minute drive from Midland and Elmvale and only 35 minutes to Barrie, making commuting a breeze. The home’s classic brick exterior, green metal roofing, and charming covered porch with pillars are only the beginning. Spend hot summer days in the above-ground chlorine pool, heated by propane to keep the fun going even when the sun dips! Inside, you’ll find over 2,300 sq. ft. of living space, filled with original wood details that bring character and warmth to every room. The spacious country kitchen with stainless steel appliances, wood cabinetry, and generous counter space is perfect for preparing meals and gathering with family. The main floor offers the added convenience of laundry, while the second floor provides exciting in-law suite potential, complete with its own kitchen, living area, two bedrooms, bathroom, and a balcony with beautiful views. Outside, you’ll find an oversized double-car garage, plenty of driveway parking, and a large outbuilding that offers great storage or could be a versatile space for any hobbyist. With its unique character, spacious interior, and limitless potential, this #HomeToStay is one you won’t want to miss. (id:47351)
1407 Bayshire Drive
Halton, Ontario
Welcome to your dream home, nestled on a premium 147' deep ravine lot in the desirable Joshua Creek neighbourhood. This stunning residence offers nearly 4,000 square feet of meticulously finished living space, designed with the perfect blend of elegance and modern comfort. This move-in-ready home is a perfect choice for refined living and is located within the highly sought-after Joshua Creek PS/Iroquois Ridge School boundaries. The property boasts a rare, private backyard oasis featuring mature landscaping, a heated saltwater pool, and beautiful views of adjacent greenspace and walking trails. Step into the heart of the home—a custom gourmet kitchen outfitted with premium Wolf and Miele built-in appliances, sleek quartz countertops, and a spacious layout ideal for both cooking and entertaining. The main floor exudes warmth, with inviting living and dining spaces and a cozy family room centered around a charming wood-burning fireplace. Upstairs, you'll find four generous bedrooms and two fully renovated bathrooms (2021), each designed with luxury finishes and heated floors for added comfort. The fully finished lower level offers a walkout to the backyard, radiant heated floors, an additional full bathroom, a stylish wet bar with quartz countertops, and versatile spaces perfect for an office or recreation room. The home is fully equipped with smart home automation, in-ceiling speakers, and garage upgrades like epoxy flooring and high ceilings, making it as functional as it is beautiful. The backyard is your private retreat—complete with a heated saltwater pool, automated irrigation, and landscape lighting, all while backing onto greenspace for total tranquility. With its fantastic Oakville location close to top-rated schools and easy access to nearby amenities, this property is truly a must-see. Visit our website for more details, including an HD video, floor plans, and a 3D tour. (id:47351)
4104 Bianca Forest Drive
Burlington, Ontario
Excellent four level split in the Tansley community. Meticulously maintained with many recent improvements including an updated roof, furnace and AC - 2022, flooring(hardwood and carpet), washer/dryer, kitchen appliances, countertops/sink/faucet, bathroom shower 2024. Unique design with vaulted ceilings and floor to ceiling windows allowing plenty of beautiful natural light. Open space between living and main floor dining room, with an updated kitchen / stainless steel appliances. 3+1 bedrooms and two full bathrooms, a warm inviting family room with gas fireplace in the lower level with the fourth bedroom and full bath. Plenty of storage in the large basement. This home is move in ready and shows perfect. The exterior has lovely landscaped gardens/patios walkways, is fully fenced. stone bordered double driveway. Minutes to all amenities/QEW/GO Station, steps away to parks and trails. (id:47351)
69 Lyons Avenue
Brantford, Ontario
Charming Detached Brick Bungalow in Prime Location – Move-In Ready! Welcome to this beautifully maintained and updated detached brick bungalow, offering comfort, convenience, and versatility. Located in a highly sought-after neighborhood, this home is just steps away from one of the best public schools in the city, as well as grocery stores, restaurants, parks, and a hospital—perfect for families and professionals alike! Featuring two separate entrances, this home provides flexibility for multi-generational living or potential rental income. The main floor boasts a bright living area, a modern kitchen, and two good sized bedrooms, along with a full bathroom. The fully finished basement offers even more living space with a second kitchen, two additional rooms (ideal for an office and den), and another full bathroom—a great setup for extended family or a home-based business. Step outside to a good-sized fenced backyard, ideal for summer activities like barbecuing, gardening, or creating a cozy fire pit area for evening gatherings. The inviting front porch is the perfect spot for your morning coffee, relaxing with a book, or decorating seasonally to enhance the home’s curb appeal. With a three-car driveway, ample living space, and a prime location, this move-in-ready home is a fantastic opportunity for families or investors. Don't miss your chance—book a showing today! (id:47351)
28 Sunflower Crescent
Hamilton, Ontario
Welcome to 28 Sunflower, located on a quite crescent in the sought after Scenic Woods Community. This 2800 square foot family home has been meticulously kept by the original owners, has 4+1 bedrooms and 3.5 bathrooms. Walk through the double door entry into the bright and spacious foyer where you are greeted by a gorgeous curved hardwood staircase. The main floor has an open and bright separate living & dining area, with California shutters and hardwood and tile flooring throughout. Enjoy a large eat-in kitchen with granite countertops and tons of wood cabinetry. There is a sliding door overlooking a private backyard that backs onto green space with absolutely stunning award winning gardens - the Trillium Award. The house sides onto the path leading to scenic woods park. Open to the the kitchen is an oversized family room, perfect for entertaining. The second-floor features 4 large bedrooms, a 4-piece double vanity main bathroom and a massive 5-piece primary ensuite with a bonus jacuzzi tub & walk-in closet. The oversized basement has an additional bedroom, 3-piece bathroom, ample storage, wet bar and has been roughed in for a second kitchen. We are minutes to all amenities, schools and the 403. This Meadowlands gem wont last long - LETS GET MOVING! (id:47351)
1132 Westview Terrace
Oakville, Ontario
Stunning 3 bedroom 3 washroom freehold townhouse extensively upgraded kitchen in 2019, all operable window replaced/upgraded in 2019, . AC was replaced in 2022,. Upgraded kitchen in 2019 including brand new white kitchen with quartz countertops, stainless steel appliances and breakfast bar open to eat-in area. upgraded light fixtures, Replaced roof shingles in 2024. Fully fenced back garden with wooden deck build in 2020. Highly desirable family neighbourhood steps to schools, parks and incredible trail system. Close to shopping and highway access. (id:47351)
1331 Merton Road
Oakville, Ontario
Welcome To 1331 Merton Road! Upscale Townhome Located In Sought After Glen Abbey. Fernbrook Homes Built W/ Bright & Spacious Floor Plan. This Luxurious Home Comes With Custom Designer Finishes & Is A Must See! Double Doors Upon Entry, W/ 9 Foot Ceilings On Main/2nd Floor. Hardwood Throughout Entire Home. Formal Living Room W/ Wall Accents. Gorgeous Kitchen W/ Upgraded Cabinets, Quartz Counter Tops & Backsplash, Stainless Steel Appliances, Centre Island W/ Sink, Pendant Lights & Breakfast Area. Family Room Comes W/ Custom Designed Feature Wall W/ Built In Cabinets, Mirrors & Lighting. Oak Staircase Leads To Upper Level. Spacious Bedrooms, 2nd Floor Laundry. Primary Bdrm Comes W/ Walk-In Closet, Wall Accents, W/ Custom Wall Sconces & Ensuite 5 Pc Bathroom. Excellent Opportunity To Live In Glen Abbey, Reputable School District, Surrounded By Parks & Trails, Close To Golf Course. Easy Access To Highway, Minutes From Bronte Go Station, Short Commute To Toronto & Close Lake Ontario. (id:47351)
162 Widdifield Avenue
Newmarket, Ontario
This charming two storey detached home is nestled in a sought after neighbourhood and offers great family living with various amenities and practical design. Boasting a spacious and thoughtfully laid out floorplan, this home provides an ideal blend of comfort, style and functionality. Main level comprises large living area, dining and eat-in kitchen, with a walk-out to deck. The upper level has an expansive family room with fireplace, primary bedroom with ensuite and three other generously sized bedrooms + 2nd floor laundry. One of the property's distinctive features is a walk-out basement which opens up to a fully fenced yard. Whether it is used as a recreation room, home gym, or additional guest suite, this area provides endless possibilities. There is one bedroom and a sauna already in the basement and plenty of storage space. This delightful home us close to all amenities, schools, parks, major routes and shopping and is set in a family friendly neighbourhood. (id:47351)
143 Legendary Trail
Whitchurch-Stouffville, Ontario
Welcome to Ballantrae Golf & Country Club. A World-Class Community in the Heart of Ballantrae. This Grand Cyress Model is Ballantrae's Largest Home Featuring a Spacious Kitchen, Formal Dining & Living Room, Two Bedrooms, Den (could be a third bedroom as it has 2 closets) and lots of Storage. The Basement is finished with a Kitchenette and an extra Bathroom. Home features Granite, Hardwood, California Shutters, Large Windows providing an Abundance of Natural Light. The Private Back Patio overlooks one of the Community's Ponds which features a Fountain that runs 3 Seasons. The Garage size is 2+1/2. The 1/2 space originally housed a Golf Cart. The Monthly Maintenance is $694.59 which includes Grass Cutting, Snow Shovelling, Gardening, Irrigation System, Access to the Rec Centre ( Large Indoor Salt Water Pool, Hot Tub, Change Rooms, Sauna, Gym ,Billiards, Cards, Bocce, Tennis, Library. (Banquet rooms available to rent) and new Rogers Plan. (id:47351)
29 Broadlands Boulevard
Toronto, Ontario
Charming Bungalow in a Fantastic Neighbourhood! Welcome to this well-loved bungalow, cherished by the same wonderful couple over 50 years! This home offers a rare oversized double-car garage and a concrete driveway that fits four cars, making parking a breeze. Inside, you'll find three spacious bedrooms, two bathrooms, and a large eat-in kitchen, perfect for family gatherings. The separate basement entrance and second staircase provide great income potential or extra space for extended family. Let the fireplace warm you on cold winter days. Here is so much room to keep the kids and adults busy when being outside is too cold. Plus, enjoy peace of mind with a brand-new furnace! Located in a highly desirable neighbourhood, this home is just steps from schools, shops, churches, playgrounds, an outdoor ice rink, a community centre, tennis courts, walking trails and a pool. Easy access to major highways makes commuting a breeze. Don't miss out on this incredible opportunity. (id:47351)
