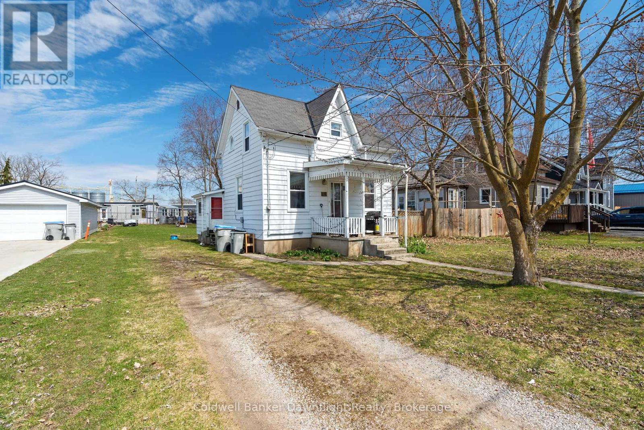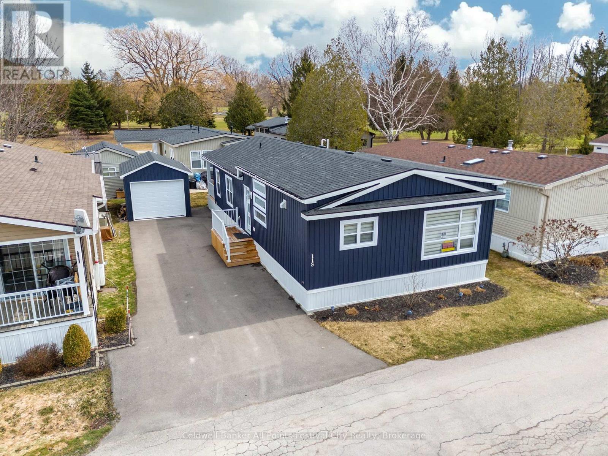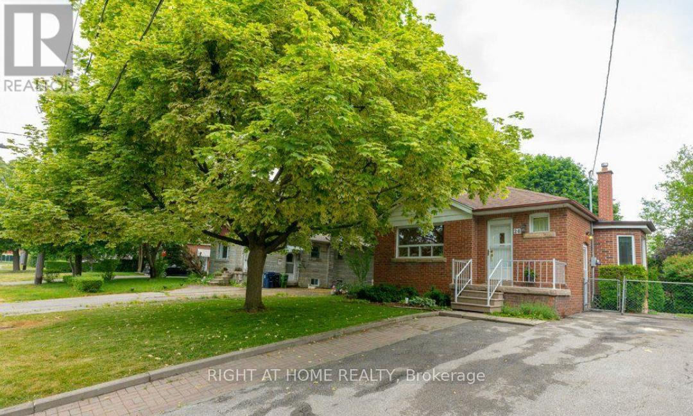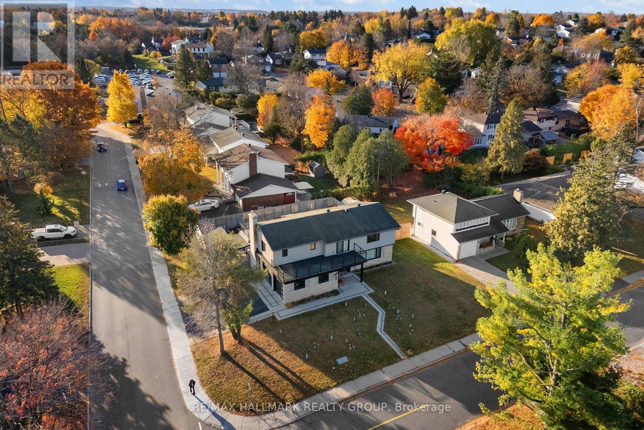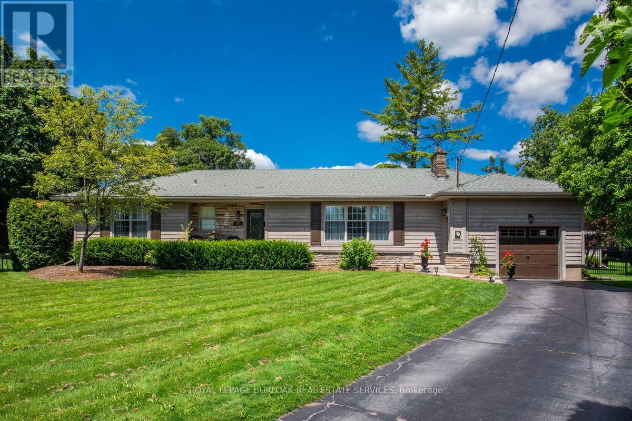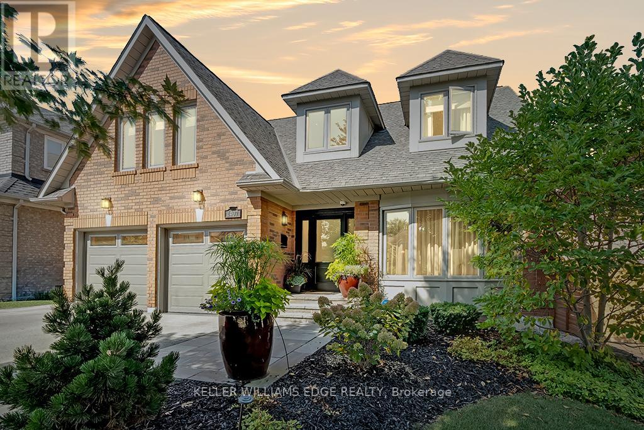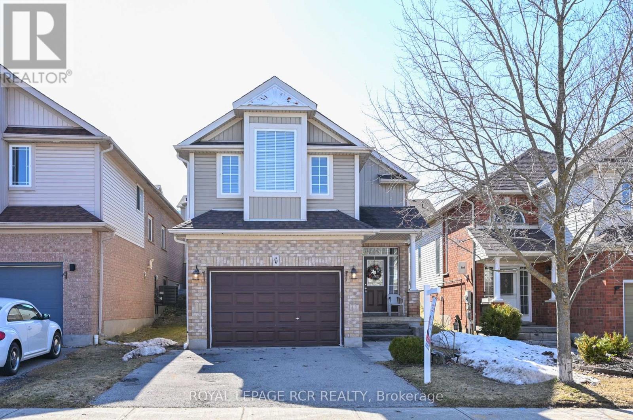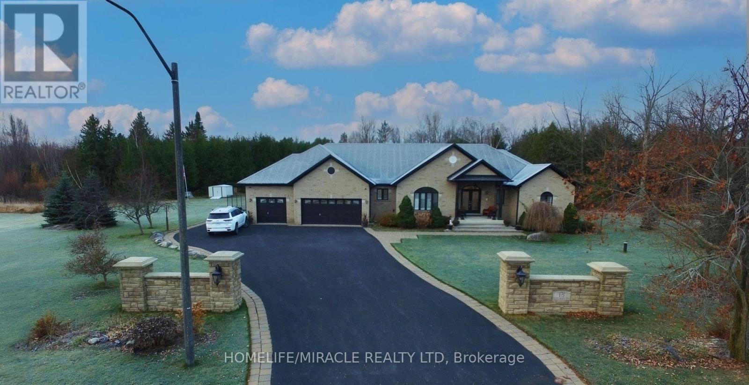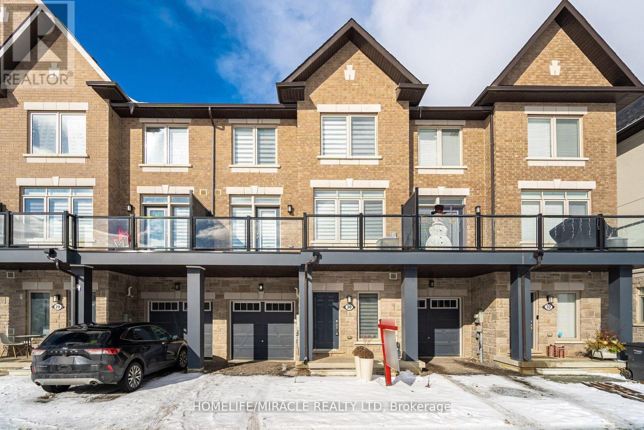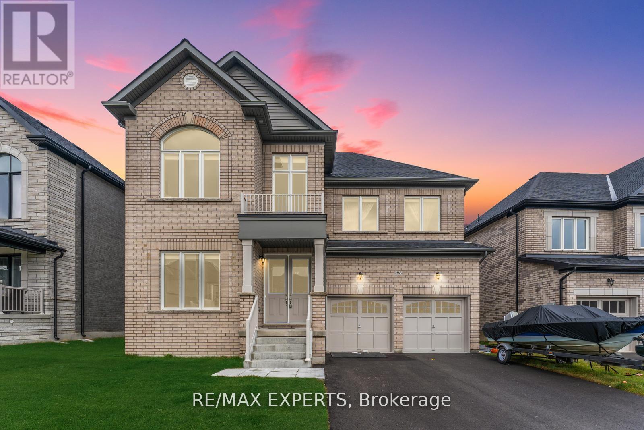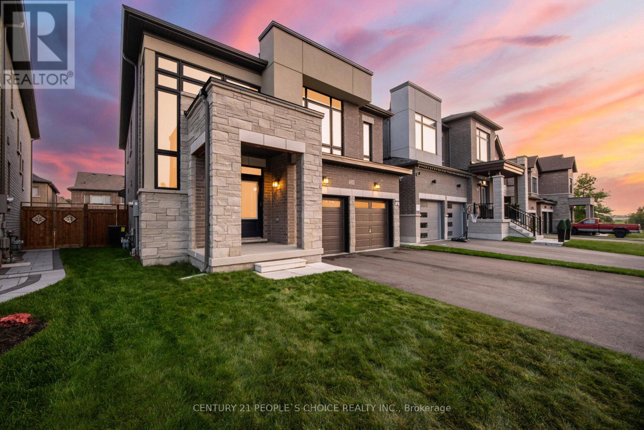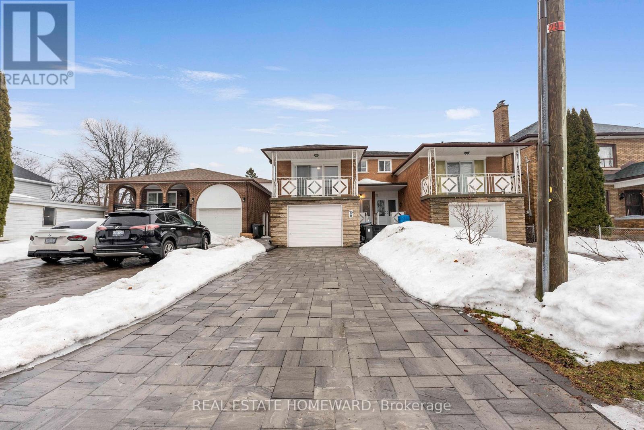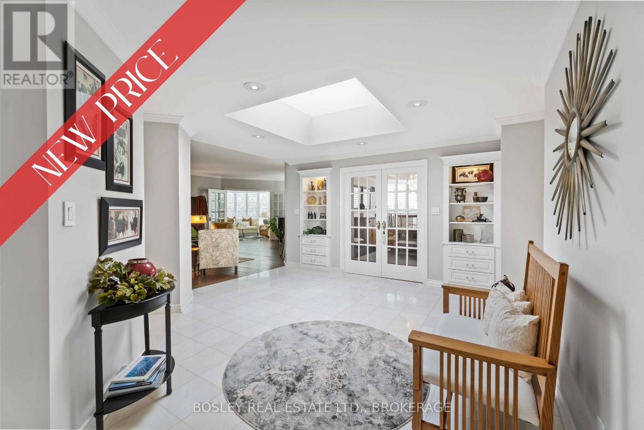734 Crowberry Street
Ottawa, Ontario
Located in Orleans Avalon neighbourhood this 3 bedroom 2.5 bathroom townhome has an open layout allowing for lots of natural light through the South Facing windows looking over the private and fenced in backyard. Eat-in kitchen with centre island. All major kitchen appliances are included with the sale. Main floor also has dining and living room. Upstairs are 3 great size bedrooms including a principal bedroom with a private en-suite offering both a stand up shower and soaker tub. The bedroom also has a generous size walk-in closet. The second floor hallway has 4-piece washroom. Lower level offers a family room with a large window, laundry room, plenty of storage and a gas fireplace. South facing backyard offers sun late into the day allowing you to hang out with family and friends or even start a garden. Some pictures have been digitally enhanced. Don't miss this one. Call today to book your private viewing. (id:47351)
27 Thurlow Queen Street
Belleville, Ontario
A quiet delightful location mins north of 401 and Belleville. These 3 +1 bed properties offers a nice balance between country living and being close to town with all of its amenities. With an open concept kitchen and living area and a nice back deck where you can enjoy the quiet and partial view of the Moira river. (id:47351)
1915 - 1928 Lake Shore Boulevard W
Toronto, Ontario
Come and Enjoy Life In This New and Upgraded Suite At Mirabella Condomiums! This Bright and Airy Corner Unit Features Windows Throughout and Unobstructed Views Of High Park and The Grenadier Pond. It's Open Concept Layout Integrates The Kitchen and Dining/Living Areas. Good Size Balcony, Perfect For Entertaining During Warmer Months. Easy Access To Gardiner And Qew, As Well As Ttc. (id:47351)
75 Maple Ridge Lane
Wollaston, Ontario
Two full 4 season homes on a private waterfront property, on Wollaston Lake. The viceroy style home (built 1990) approx 1160 sqft with three bedrooms and two baths enjoys open concept with large deck and maintenance free exterior finishes. The second home (built in 2004) is a two storey open concept design, with 3 bedrooms, a full kitchen and a large shop below. Both homes have new propane furnaces in 2023 and have an automatic backup generator supporting both homes. The owners have been very diligent not to remove too many trees over the years, to support biodiversity on the property as well as enhance privacy. The property has accommodations for wheelchair accessibility. Both homes share a drilled well and a large septic system. This is the ultimate family compound or multi family property. Wollaston Lake enjoys great fishing with bass, pike, walleye and lake trout. Miles of boating and paddling on the lake and the Deer River. Come and take a look, you will love it! (id:47351)
88 Richmond Street N
Bluewater, Ontario
Seize this excellent opportunity to enter the real estate market or expand your investment portfolio with this character-filled century home. Nestled in the north end of Hensall, this property offers 2+1 bedrooms and 1.5 baths, main level laundry, nicely situated on a generous lot with plenty of outdoor space. Brimming with charm, this home features key updates, including a high-efficiency gas furnace, a newly renovated 3-piece bathroom complete with a walk-in tiled shower, upgraded windows, a 200-amp electrical service, and additional thoughtful enhancements throughout. Ideal for a growing family or first-time buyers, this home is just minutes from schools, recreation center, splash pad, shopping, and more. With the spring market around the corner, now is the perfect time to make your move. (id:47351)
4 - 5650 Winston Churchill Boulevard
Mississauga, Ontario
Location! Location! Convenient 1 Bedroom Townhouse With Attached Garage. Easy Garage Access To Unit. Bright And Spacious With Plenty Of Room For Storage. Large Patio For Entertaining Friends And Family. Enjoy The Sun And Have Summer Fun! Easy Access To Schools, Shopping, Transit, Restaurants, Hwys And Hospital. (id:47351)
118 Sandbagger Crescent
Bluewater, Ontario
Located at 77416 Bluewater Hwy - Year-Round Living Near the Beach on Bluewater Golf Course! This stunning, better than new, Northlander model offers the perfect combination of luxury and comfort, located right on the Bluewater Golf Course and just minutes from the vibrant village of Bayfield, known for its trendy shops and restaurants. Designed for both year-round living or the ultimate cottage retreat. This home boasts an open-concept layout with elegant white cabinetry, high-quality appliances, and two cozy fireplaces to keep you comfortable in every season. Primary suite includes a fireplace, massive walk in closet and beautiful ensuite. An expansive deck out back and a large paved drive offers extra outdoor space. A spacious 11x16 workshop/shed provides ample storage, while the affordable land lease ensures a cost-effective way to enjoy this beautiful setting. The golf clubhouse is nearby for your enjoyment as well! Whether you're looking for a full-time residence or a weekend escape, this exceptional home delivers a golf course lifestyle, close by beach access, and a community lifestyle, all in one incredible package. (id:47351)
26 Melody Road
Toronto, Ontario
**INVESTMENT OPPORTUNITY** This beautifully maintained 3-bedroom bungalow sits on a quiet, secluded street, steps from an elementary school. This home is full of charm and functionality, featuring hardwood floors throughout, a spacious kitchen with custom cabinetry and a breakfast bar, and a bright 4-piece bath. Step outside to your private oasis, an oversized, well-manicured backyard with a multi-level deck, perfect for relaxing or entertaining. The high-ceiling basement with a private side entrance offers 1,000 sq. ft. of potential for an in-law suite or mortgage helper. The basement has 2 bedrooms - 3 piece washroom - with a small kitchenette. Conveniently located near highways, schools, parks, shopping, golf courses, and transit, this home is perfect for families or investors. Book your private showing today! (id:47351)
2 St. Remy Drive
Ottawa, Ontario
This contemporary, modern Smart home is truly a Rare find in the heart of Barrhaven. Completely Renovated, this stunning, 4 bedrooms, 4 bath-(3 full) home boasts over 3000 sq ft of finished space and sits on an 80 x 100 ft corner lot. Professionally landscaped with interlock patio & walkways. Freshly painted throughout in a neutral palette. Every detail of this home speaks luxury. Grand entrance with double height ceilings, hardwood staircase & flooring, modern updated lighting. Featuring a chic, modern kitchen with clean lines, high end SS Appliances, gas stove, quartz countertops, breakfast bar & large pantry. This home is perfect for entertaining with separate dining/living room & family room. 2 spacious primary bedrooms to choose from both with ensuites & oversized balconies to relax, read & enjoy your morning coffee. 1 primary retreat features a 5 pc ensuite that is like a spa, with a custom walk in shower with double rainfall shower heads. Dream ultimate walk in closet! Every woman's dream. Spacious, bright with shelving & organizers. Hardwood flooring on the 2nd level, 2 additional generously sized second bedrooms & laundry room. Bright, fully finished lower level makes the perfect space for entertaining, gym or media room complete with a wet bar & additional bath. You have a true, private backyard oasis, fully fenced with large patio & gardens & a custom shed to store all your furniture. Double car garage is heated which is convenient if wanted to have a workshop area. Every element of this home reflects thoughtful design and quality craftsmanship. Don't miss the opportunity to make this distinctive home yours - schedule a private tour today! (id:47351)
4 Hickory Lane
St. Thomas, Ontario
Looking for a perfect family home in a quiet sought after area? 4 Hickory Lane could be the answer you have been waiting for. This location is fantastic...located within walking distance of Lake Margaret and Pinafore Park and an easy drive to the amenities that the City of St. Thomas has to offer. It is a short drive to London and not far to the beaches of Port Stanley. This raised bungalow features 3 bedrooms on the main level with new carpet, 2 full 4 pc baths (one on each level), spacious eat-in kitchen with generously sized dinette area with walk out through patio doors to a large deck overlooking a well cared for yard and property. The basement is fully finished and offers a huge rec room, and an additional bedroom/games room with wall to wall closets with ample room for storage. This space could be great for those looking for multi-generational living accommodations. There is a spacious laundry/utility room also and additional storage area under the stairs. In the evening enjoy your sitting on your front covered porch or perhaps taking a stroll through the neighbourhood and along the trails near Lake Margaret. This is a family friendly neighbourhood and is close to schools, a sports complex, parks and trails. This is one you won't want to miss! (id:47351)
69 Lyons Avenue
Brantford, Ontario
Charming Detached Brick Bungalow in Prime Location Move-In Ready! Welcome to this beautifully maintained and updated detached brick bungalow, offering comfort, convenience, and versatility. Located in a highly sought-after neighborhood, this home is just steps away from one of the best public schools in the city, as well as grocery stores, restaurants, parks, and a hospital perfect for families and professionals alike! Featuring two separate entrances, this home provides flexibility for multi-generational living or potential rental income. The main floor boasts a bright and spacious living area, a modern kitchen, and two good sized bedrooms, along with a full bathroom. The fully finished basement offers even more living space with a second kitchen, two additional rooms (ideal for an office and den), and another full bathroom a great setup for extended family or a home-based business. Step outside to a good-sized fenced backyard, ideal for summer activities like barbecuing, gardening, or creating a cozy fire pit area for evening gatherings. The inviting front porch is the perfect spot for your morning coffee, relaxing with a book, or decorating seasonally to enhance the homes curb appeal. With a three-car driveway, ample living space, and a prime location, this move-in-ready home is a fantastic opportunity for families or investors. Don't miss your chance book a showing today! (id:47351)
721 Courtland Place
Burlington, Ontario
Welcome to this sprawling ranch on a quite cut de sac, with 3542 sq ft of living space on a 270 ft deep PARK like lot. You'll be greeted by a sunlit living room with expansive windows, custom built-in bookcases and wood FP. The kitchen boasts new flooring (2024), granite countertops, maple cabinets, gas stove and stainless steel appliances. The elegant dining room overlooks the lush backyard oasis flowing to a private library/office with additional bookcases, and a gas-burning fireplace. On the main floor, discover two spacious bedrooms. The lower level offers two additional bedrooms, a versatile living area, a home gym space, a 3 pc and 2 pc bathroom. The laundry/mudroom area provides added convenience, with access to the single-car garage. Step outside to your expansive outdoor haven, complete with pool, waterfall, ( 2012), built in Lynx BBQ, mini fridge, and burner, fully fenced massive lawn space. The highlight is the 4 season Carriage House, including a mini kitchen, gas fireplace, roll up window to the pool patio, 2 pc bath, roughed in outdoor shower. This retreat offers year-round enjoyment, use as a guest suite, teen retreat, hobby area, the list goes on. Nestled in downtown Burlington's most coveted neighbourhood, just moments from Brant Street, walking distance to shopping, schools, fine dining, Spencer Smith Waterfront Park and more. Don't miss the chance to make this remarkable property yours. (id:47351)
1407 Bayshire Drive
Oakville, Ontario
Welcome to your dream home, nestled on a premium 147' deep ravine lot in the desirable Joshua Creek neighbourhood. This stunning residence offers nearly 4,000 square feet of meticulously finished living space, designed with the perfect blend of elegance and modern comfort.This move-in-ready home is a perfect choice for refined living and is located within the highly sought-after Joshua Creek PS/Iroquois Ridge School boundaries. The property boasts a rare, private backyard oasis featuring mature landscaping, a heated saltwater pool, and beautiful views of adjacent greenspace and walking trails.Step into the heart of the homea custom gourmet kitchen outfitted with premium Wolf and Miele built-in appliances, sleek quartz countertops, and a spacious layout ideal for both cooking and entertaining. The main floor exudes warmth, with inviting living and dining spaces and a cozy family room centered around a charming wood-burning fireplace.Upstairs, you'll find four generous bedrooms and two fully renovated bathrooms (2021), each designed with luxury finishes and heated floors for added comfort. The fully finished lower level offers a walkout to the backyard, radiant heated floors, an additional full bathroom, a stylish wet bar with quartz countertops, and versatile spaces perfect for an office or recreation room.The home is fully equipped with smart home automation, in-ceiling speakers, and garage upgrades like epoxy flooring and high ceilings, making it as functional as it is beautiful. The backyard is your private retreatcomplete with a heated saltwater pool, automated irrigation, and landscape lighting, all while backing onto greenspace for total tranquility.With its fantastic Oakville location close to top-rated schools and easy access to nearby amenities, this property is truly a must-see. (id:47351)
3082 Scotscraig Crescent
Oakville, Ontario
Welcome To This Upgraded 4+1Bedroom with 4 Bath Home in Bronte Creek area on a Premium Lot W/ Stamped Concrete driveway & Backyard Porch. Bright Formal Living / Dining Room. 9 ft ceiling on Main & Second floor with 7 ft tall doors. Hardwood floors on main floor, Upgraded Kitchen with Quartz Countertop and large Cabinets, overlooks Family Room. Pot lights inside & Outside, Fireplace , Walk out from Breakfast to meticulously maintained Backyard. California Shutters in Kitchen & Family room. Massive arched window overlooking front yard. Vaulted ceiling brings plenty of Natural light.Master bath W/ marble countertop & Jacuzzi. Deep tub in 2nd bath. Main floor Laundry. Fridge,Stove,Washer,Dryer,B/I Dishwasher, All Elf's & Window Coverings.Roof (2019), Furnace (2020),New Basement (2023). Kitchen Island ( 2022).CAC, GDO & Central Vac.Master ensuite W/ Jacuzzi tub.4 set of bay windows providing lots of natural light.Finished Basement with 1 Bdrm , Bath & open concept Rec room in addition to ample storage & large basement window. Professionally landscaped and meticulously cared for Front yard & very Private Backyard.Located Near Bronte Creek Provincial Park, Ravines, Walking Trails & Close To Hwys, Oakville Hospital ,Schools & Transit. (id:47351)
26 Benjamin Crescent
Orangeville, Ontario
Welcome to 26 Benjamin Crescent, a stunning detached home nestled in a fantastic family-friendly neighbourhood! This residence boasts an inviting open-concept main floor, featuring two spacious bedrooms that conveniently share a well-appointed four-piece bathroom. The impressive primary bedroom, designed in a charming bungaloft style, is a true retreat with its generous size, luxurious four-piece ensuite, walk-in closet, and soaring cathedral ceiling. The finished basement offers a perfect space for entertaining, complete with a fourth bedroom and an additional three-piece bathroom, ideal for those fun gatherings with family and friends. You'll also appreciate the direct access to the 1.5 car garage from the laundry room, adding to the home's practicality. Commuters will love the prime location, just one minute from the Orangeville By-Pass and Highway #9, and only five minutes to Highway #10. Living in the West End of Orangeville offers wonderful perks, including a state-of-the-art waterpark right at the end of the street! Enjoy the convenience of being within walking distance to schools, the Alder Recreation Centre, the library, grocery stores, baseball and soccer parks, and a variety of restaurants. Don't miss out on this exceptional gem! See "Additional Photos" for Video Tour!! (id:47351)
15 Rolling Meadow Drive
Caledon, Ontario
Welcome To 15 Rolling Meadow Dr. This Spectacular Custom Multigenerational Home Is Set On Picturesque 3.74 Acres Of Gorgeous Treed Privacy. spacious awesome floor plan with abundant living space. Open concept main floor design with vaulted ceilings, crown moulding, professionally decorated, court location, 3 car Garage, high ceiling. **EXTRAS** All Appliances, Window Covering, GDO, Hot Tub (id:47351)
6490 Panton Street
Burlington, Ontario
If you love the soothing sounds of birds, rustling leaves & the serenity of nature this location is for you! Nestled on a quiet street in Kilbride. This expansive 66 x 264 property offers a private oasis complete with a patio, hot tub & a 600 sq ft outbuilding. (Outbuilding could be converted into a 2 car garage). This charming Cape Cod home boasts 3600 + sq ft of luxurious total living space. The main floor features a primary bedroom with a beautiful renovated spa-like ensuite & upstairs youll find 3 large bedrooms & a stylish 4 piece main bath. The main level renovated in 2023 with convenient mudroom/laundry area, 2 piece powder room & family room featuring vaulted ceilings, stone gas fireplace & an alcove filled with natural light creates a cozy nook. Updated white kitchen complete with quartz countertops, stainless steel appliances & spacious eating area opens to a private patio with a hot tub. The newly finished lower level in 2022 features a recreation room, bedroom, den & 3 piece bath. Plenty of storage & excellent in-law suite potential makes this space is functional & versatile. You cant beat this location! Just steps from Kilbride Public School, parks & scenic trails, with skiing at Glen Eden nearby and golf courses. Highway access to Toronto, Burlington & Hamilton for ultimate convenience. Propane tank is owned. Ready to elevate your lifestyle? This home is perfect for a growing family that loves outdoor living (id:47351)
30 Waterville Way
Caledon, Ontario
Beautiful 3 bed & 3 bath town-home in the highly Sought after Southfields Village neighborhood in Caledon. Close to Brampton Border on Mayfield Rd & Kennedy Rd. Bright & Spacious Main Level boasts open-concept floor plan, 9 feet Ceiling & hardwood flooring with matching Oak Stairs. Beautiful kitchen includes S/S appliances, plenty of cabinet space & Breakfast bar. Light filled primary bedroom offers Ensuite. Steps away from Caledon Community Centre, Library, South fields village Public School(K1-Gr8), parks, Trails, café & much more. Close to Hwy 410 & all the other amenities like Public Transit, Grocery, Restaurants, Library, School, Community Centre and many more to list. (id:47351)
650 Mertz Corner Road
Tiny, Ontario
WHERE TIMELESS CHARACTER MEETS EXPANSIVE SPACE & ULTIMATE PRIVACY! Welcome to 650 Mertz Corner Road, a captivating century home set on 1.26 acres of peaceful land, backing onto farm property. This property offers the space and privacy youve been looking for while still being just a 10-minute drive from Midland and Elmvale and only 35 minutes to Barrie, making commuting a breeze. The homes classic brick exterior, green metal roofing, and charming covered porch with pillars are only the beginning. Spend hot summer days in the above-ground chlorine pool, heated by propane to keep the fun going even when the sun dips! Inside, youll find over 2,300 sq. ft. of living space, filled with original wood details that bring character and warmth to every room. The spacious country kitchen with stainless steel appliances, wood cabinetry, and generous counter space is perfect for preparing meals and gathering with family. The main floor offers the added convenience of laundry, while the second floor provides exciting in-law suite potential, complete with its own kitchen, living area, two bedrooms, bathroom, and a balcony with beautiful views. Outside, youll find an oversized double-car garage, plenty of driveway parking, and a large outbuilding that offers great storage or could be a versatile space for any hobbyist. With its unique character, spacious interior, and limitless potential, this #HomeToStay is one you wont want to miss. (id:47351)
1583 Stovell Crescent
Innisfil, Ontario
Absolute Showstopper-Welcome to 1583 Stovell Cresesnt in the Prestious Community of Innisfil Newly Build by Lormel Homes a Modern Luxury Detached Home, 3210 Sqft With Lots Of Upgrades; No Sidewalk; 10Ft Ceiling Main Flr W, Hardwood Flooring 1st Flr. Gourmet Kitchen W/Quartz Counter Top &Center Island; Gas Fireplace, Steel Pickets, Frameless Master Shower Stall; Freestanding Bath Tub On Master; ! This Home Is An Entertainer's Dream With a Large Backyard, Walk Up Basement! **EXTRAS** Bosch S/S Fridge & Stove, Bosch Built-In Oven and Microwave , Bosch Dishwasher, Samsung Washer & Dryer, All Elfs, Window Coverings (id:47351)
224 Bellefond Street
Vaughan, Ontario
Welcome to 224 Bellefond St, an exceptional home in the prestigious community of Kleinburg, offering high-end upgrades and thoughtful design throughout. Situated on a premium pie-shaped lot with 38 frontage expanding to 42 in the back, this home boasts an upgraded exterior front elevation, creating striking curb appeal.Step inside to find upgraded Red Oak flooring spanning both the main and second floors, complemented by 9 smooth ceilings on the second level, enhancing the homes open and airy feel. The living room features a stunning waffle ceiling detail, while potlights throughout create a bright and modern ambiance. Beautiful 12 x 24 Carrara tile upgrades can be found in the ensuite, main entrance, powder room, and lower landing, adding a touch of elegance to these spaces.The heart of the home is the upgraded kitchen, designed for both style and functionality. It features an expanded cabinet package, a massive 3.5 x 8 island, and a secondary island with an added pantry, providing ample storage and workspace. The upgraded countertops and stylish handle hardware further enhance the luxurious feel, while under-valance lighting and a premium backsplash package complete the sleek and modern aesthetic. Additional upgrades include a microwave shelf, double pull-out waste bins, a deep-bowl stainless steel sink, and a high-end stainless steel hood fan. The kitchen is equipped with all-new black stainless steel Bosch appliances, including a 36 full gas range, perfect for cooking enthusiasts.Beyond the kitchen, the home is thoughtfully designed for convenience and entertainment. The primary bedroom is outfitted with motorized zebra blinds, allowing for effortless light control and privacy. BBQ natural gas line, WiFi-enabled garage door openers Additionally, the potential for a basement walkout offers incredible future possibilities.Located just minutes from top-rated schools, parks, and essential amenities (id:47351)
146 Metcalfe Drive
Bradford West Gwillimbury, Ontario
Welcome to 146 Metcalfe Dr. This spacious and absolutely gorgeous 4+1 bedroom home with finished basement and inground saltwater pool is located in a highly sought after neighbourhood, offering both comfort and convenience. The bright & inviting living and dining rooms are designed for both comfort and elegance. The living room boasts a large window with zebra blinds, vaulted ceiling and hardwood floors. The formal dining room is perfect for hosting dinner parties or family gatherings. The kitchen is equipped with stainless steel appliances, pot lights and breakfast room with walkout to deck and fully fenced backyard where you can enjoy the stunning inground, saltwater pool. The seamless connection between the indoor and outdoor spaces makes it easy to entertain and unwind in your private oasis. Large primary bedroom with double door entry, 4pc ensuite and walk-in closet. The finished basement adds valuable extra living space or perfect for in-law suite featuring an eat in kitchenette with quartz counter, family room pot lights and look out windows, a workshop, exercise room, cantina and 3pc washroom with glass shower. Whether you are enjoying time indoors or outside, this home provides a versatile and enjoyable living experience. Close to Hwy 400, schools, parks, rec center, library, shopping and more! (id:47351)
15a Davidson Avenue
Toronto, Ontario
Spacious & Versatile Semi-Detached Perfect For Multi-Generational Living! Welcome to this Bright & Spacious 3 Bedroom, 3 bathroom, Semi-Detached Home in the Heart of Clairleas-Birchmount, design for family comfort & entertaining! Featuring an attached Garage, a finished basement with a separate entrance-ideal for extending family or rental income-and an open-concept kitchen with a walk-out to a covered two windows sunroom patio, this home is perfect for hosting gatherings and everyday living. The elevated living room over the garage offers a cozy retreat with a walk-out balcony, where you can enjoy morning coffee or unwind with a glass of wine in the evening. A cold room (cantina) provides extra storage, perfect for preserving groceries or a future wine cellar. Prime Location! Just minutes to top schools, shopping plazas, places of worship, and convenient transit access for an east commute to downtown. Don't miss out! (id:47351)
2603 - 701 Geneva Street
St. Catharines, Ontario
Experience the pinnacle of refined living at Beachview Condos, where this exceptional penthouse offers an unparalleled lifestyle with panoramic views of Lake Ontario. Spanning 2,700 square feet, this residence begins with a dramatic, skylit foyer, showcasing gleaming marble floors that exude sophistication and grandeur.The gourmet kitchen is a chefs dream, featuring sleek quartz countertops, top-of-the-line Fisher & Paykel and Miele appliances, and a sunlit dinette ideal for intimate morning gatherings. The formal dining room comfortably accommodates twelve guests, perfect for elegant dinner parties or festive occasions. The expansive living room offers a serene atmosphere with a cozy fireplace as its centerpiece, flowing effortlessly into a sunroom that provides unobstructed, breathtaking views of the lake. Step onto the private balcony to further immerse yourself in the beauty of the surroundings.The master suite is a true sanctuary, offering two spacious walk-in closets and a spa-like ensuite bathroom, newly renovated for ultimate relaxation. It features a separate glass-enclosed shower and a deep soaking tub, creating the perfect retreat. The second bedroom, designed with a custom built-in unit, offers versatility for use as a guest suite or home office. The redesigned second bathroom, featuring a sleek glass shower, completes this refined living space.Recent upgrades include new windows, doors, and elegant California shutters, enhancing both energy efficiency and aesthetic appeal. The penthouse has been meticulously redecorated, creating a timeless and sophisticated ambiance throughout.For added convenience, the residence includes an underground tandem parking spot The location offers exceptional accessibility, just one hour from Toronto, 15 minutes from Niagara Falls, and 20 minutes from the US border. Enjoy nearby shopping, grocery options, and the waterfront trail . Schedule a private viewing today to experience penthouse living at its finest. (id:47351)




