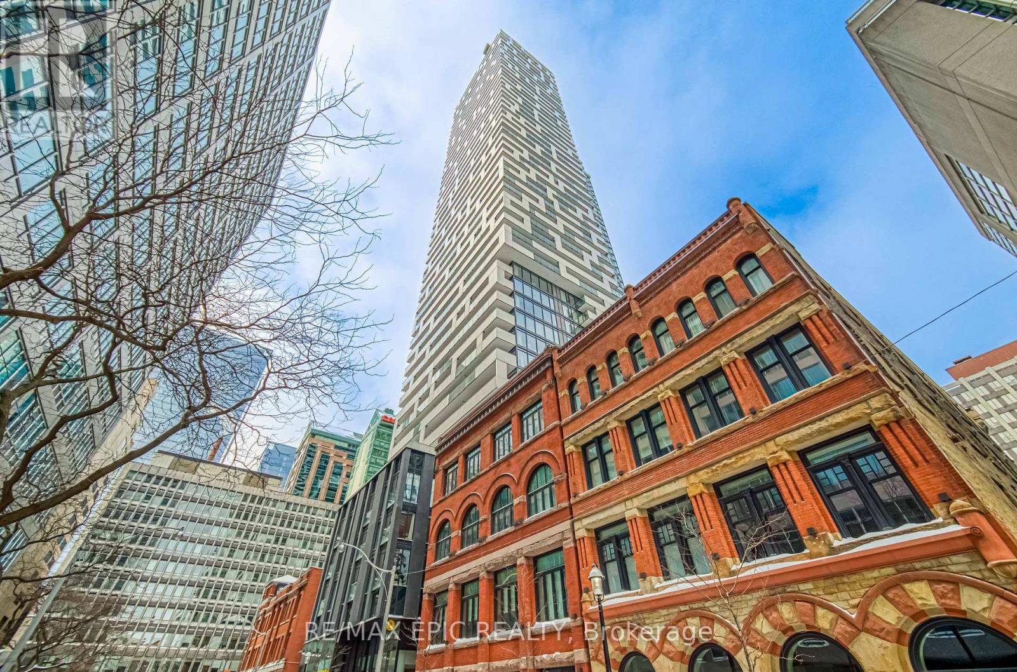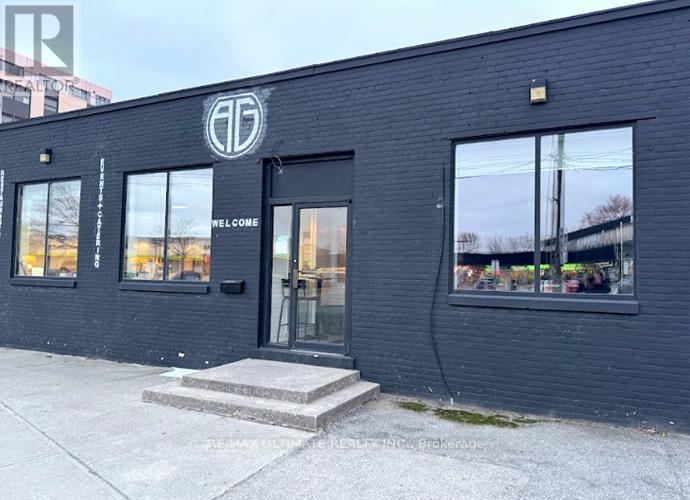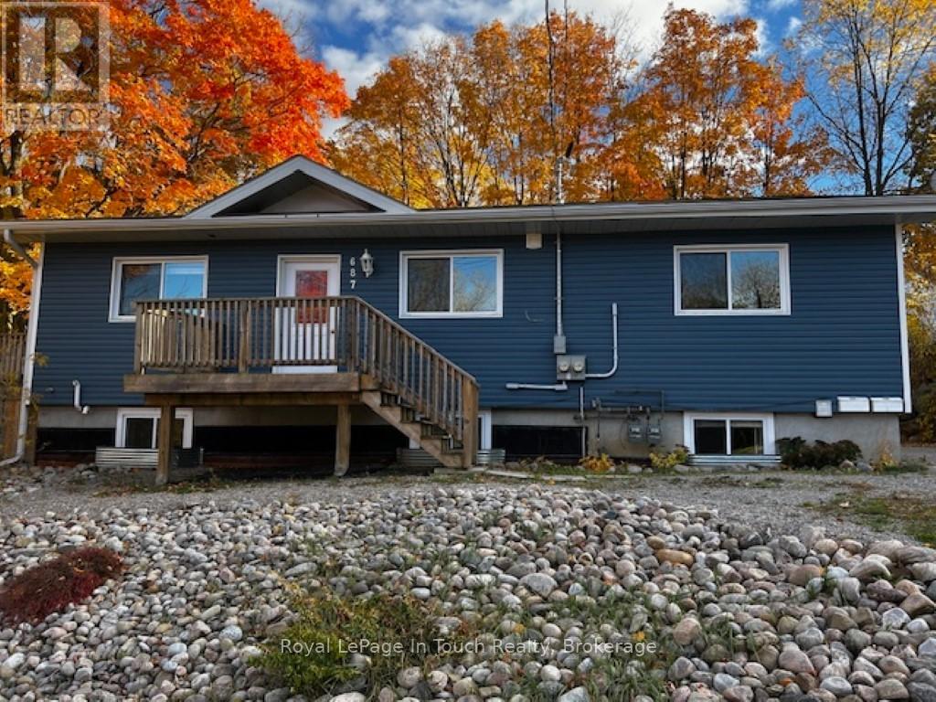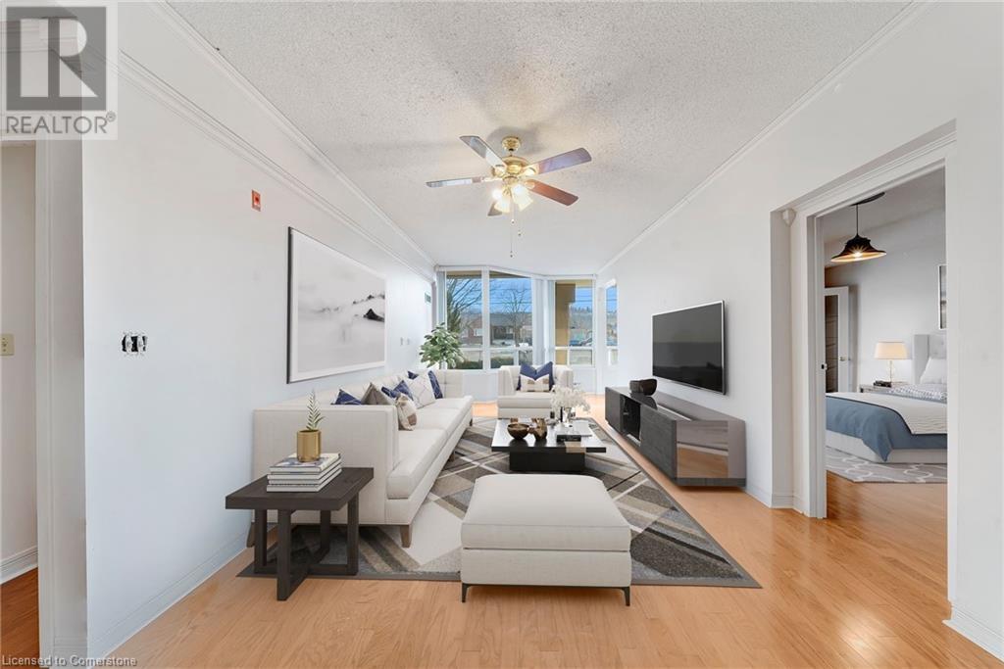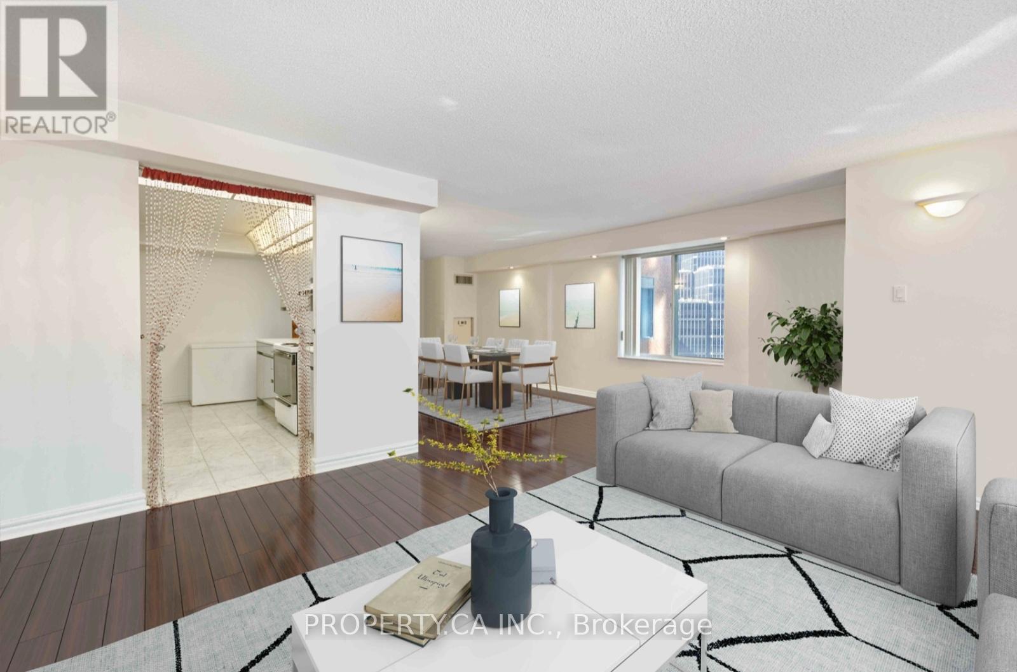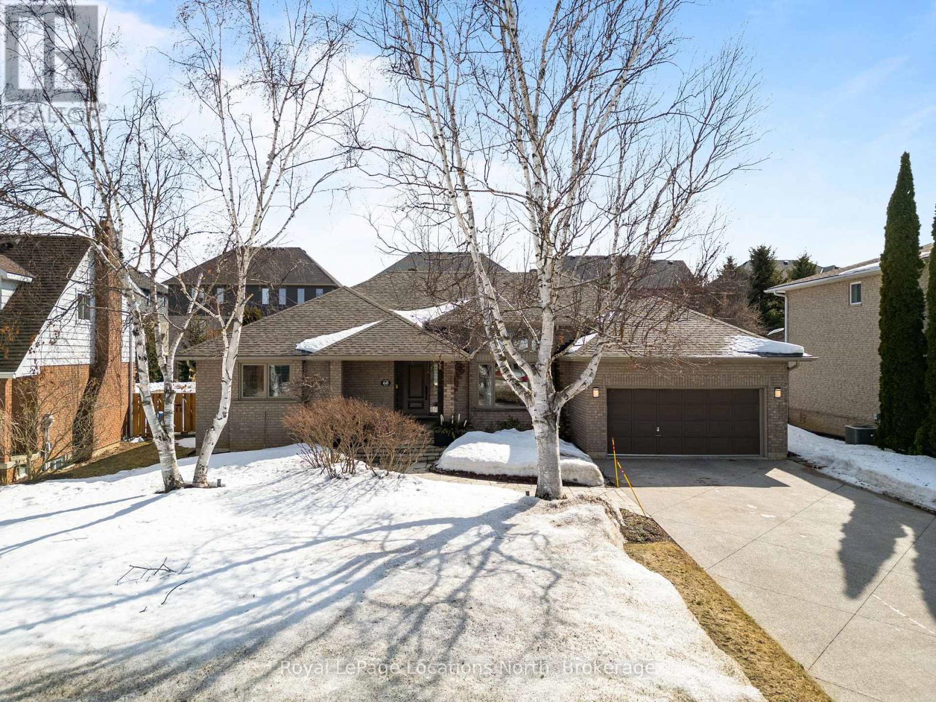Main Floor - 21 Love Crescent
Toronto, Ontario
*Facing a Parkette And A Hill Of Trees In A Quiet Enclave On A Wide-Dead End Street. Executive rental, Main Floor Of Triplex, 1,100 Square Feet (larger than most triplexes or semis). Gutted And Renovated. Bright Huge Living Rm With Massive Window view of garden, Gourmet Kitchen, Enormous Granite Counter W/ Leather Finish (Top-Of-Line) And Breakfast Bar. Italian glass backsplash. Two Large Bedrooms, Newer Beautiful Bathroom With Window, Tons Of Custom Closet Space, Real Oak Flooring, new 7" Baseboards, new Plaster Mouldings and smooth ceilings, Windows Facing South, West And North, Central Air, Backyard patio for BBQ. Brand new 2025 LG Large size Washer & Dryer (shared with single bsmt tenant only). Parking In Front Of House. . Floor Plan Attached. Walk To Shops On Queen Street, Boardwalk. Sorry NO Pets - Owner Highly Allergic & asthmatic (lives in upper unit). **EXTRAS** Stainless Steel Fridge, Ge Profile Slide-In Convection Range w/ 5 burners. LG SS B/I Microwave & slide out Hood Vent (2022), integrated Dishwasher. Tiled Ceiling In Shower (Shower Head 7 Feet Tall). Sliding Pots & Pans Drawers, Lazy Susan. (id:47351)
24 Mclennans Bch Road
Brock, Ontario
Enjoy Spectacular Sunsets With This West Facing Home on Lake Simcoe in a Sought After Neighborhood On a Dead End Street. This Bright 2 Storey Home Boasts a Well Thought Out Main Floor Perfect For Entertaining. Principal Rooms Overlooking the Lake, Spacious Eat in Custom Cameo Kitchen Adorned with Granite Counter Tops, Stainless Steel Appliances, Centre Island and Walk Out to the Composite Terex Deck with Plexi Glass Railing. Oak Hardwood Floors in the Dining Room and Living Room, and a 3 Way Gas Fireplace. Sunroom with Bay Window, 2 Piece Powder Room and Huge Primary Suite Featuring Vaulted Ceiling, 3 Piece Ensuite Highlighting Porcelain Walk-in Shower, and Stone Counter Top, Walk Through Laundry and Storage. The Upper Floor Calling Attention to Vaulted Ceilings Overlooking the Living Room and Lake. Featuring 2 Tastefully Decorated Spacious Bedrooms Each with Double Closets, Broadloom and a Window. And a 4 Piece Washroom. The Finished Walkout Level Offers A Cozy Sound Proof Theatre Room with Plush Broadloom and Pot Lights, Office Space with a Window, 3 Piece Washroom, an Ample Sized Bedroom, a Family Room with Water Views, Custom Sealed High Density Laminate, a Large Bay Window and French Doors Leading Outside Presenting Shaded Interlock Patio, Manicured Gardens, Armour Stone, Dock in Box and Party Platform, Custom steel break wall at shore, Fire Pit and Hedges Providing Privacy. Security System Front and Back. Custom Blinds and Pot Lights Throughout. Custom Additions and renovations 13 years ago. Detached Insulated 34 x 20 Garage With Additional Bump Out For Boat Storage. 13-Year-Old Long-Life Architectural Shingles. Natural Gas, Municipal Services, High-Speed Internet, Minutes to All Amenities. 1 HR To GTA. Make Memories This Summer, This Beautiful Waterfront Home Awaits You! (id:47351)
1105 - 705 King Street W
Toronto, Ontario
Welcome to 705 King St. w. where space, style, and functionality come together in one of Toronto's most vibrant neighbourhoods. This unusually spacious 818 sq. ft. 1-bedroom + den suite offers a bright, open-concept layout thanks to the removed solarium walls, creating a more modern and airy feel throughout. You'll love the updated kitchen featuring stainless steel appliances, quartz counter-tops, and a sleek breakfast bar perfect for casual meals or entertaining guests. The renovated bathroom is fresh and contemporary, adding to the overall comfort of the space. The former solarium now functions beautifully as a home office, reading nook, or creative corner, ideal for today's work-from-home lifestyle. The generous primary bedroom features floor-to-ceiling windows and easily fits a king-sized bed with room to spare. Storage won't be a problem here as this unit includes a custom built-in closet in the bedroom, a large coat closet and a pantry, and even a built-in locker for all your extra gear. ll this in a well-managed building with top-notch amenities, just steps to existing transit and future Ontario line, shops, restaurants, and the best of downtown living. Incredible value at only $720/sqft. Maintenance fees includes High-Speed Internet. Welcome home! (id:47351)
322 Foss Road
Pelham, Ontario
Welcome to 322 Foss Road. Found on a one acre rolling lot, edged on one side by a beautiful creek and the other by spectacular farm land you will find this oversized ranch style bungalow. With 3 spacious bedrooms and so much room to grow your family you will surely be impressed by this wonderful property. The kitchen has been renovated and now enjoys quartz tops, and a beverage serving area perfect for coffee area, bar, or smoothy area. The living rooms are very large. Both of them have stunning views of the yard and farm and have oversized windows for natural light. There are new LED pot lights installed, a stylish gas fireplace, and all new flooring for the majority of the 2000+ square feet of living space. The bathroom has also went through a transformation and is move in ready. And maybe the best part? Not only do you have a 1.5 car garage attached to the house, but the rear yard 22x34 foot powered shop is the handy man or contractors dream. All this set in a setting that will blow you away. (id:47351)
25 Drayton
Ottawa, Ontario
A great weekend for OPEN HOUSES: Sat April 12, 2-4 pm. Sun April 13, 2-4 pm. A hidden gem! Imagine morning coffee on your back deck while overlooking the back pond. Welcome to your new home at 25 Drayton. A private just off Montreal Road overlooking the newly developing Wateridge Village on the former Rockcliffe Air Base. Walk into the foyer and find a full bathroom adjacent to the family room or office with a walk out to the deck overlooking the yard with no immediate rear neighbours, just some wildlife on the pond. Basement is for the laundry and lots of storage. Upstairs is a beautifully elegant living/dining room and an eat-in kitchen. The top floor boasts 2 large bedrooms, one with a walk-in closet and another full bath. What a great spot to call home for first time home buyers or the professional couple. 10 minutes to downtown. Parking for 2 cars including the garage with inside entry. A rare find, no one ever moves from this quaint little private. A/C 2023, Entry Level Bathroom vanity 2018, Entry Level Flooring 2018, Front Door 2019, Garage Door opener 2019. $45 / mnth common fee for road maintenance and snow removal, Approx Utilities: Hydro: $80.00/mnth, Gas: $120.00/mnth, Water: $60/mnth, Hot Water Tank Rental: $30/mnth (id:47351)
25 - 144 Concession Street E
Tillsonburg, Ontario
Get into the housing market with this affordable 2 bedroom, 1 bathroom townhouse. Close to many amenities and trails this location offers a great lifestyle in Tillsonburg. This home is a blank canvas to come in and make it your own. High ceilings in the basement give a ton of potential to add to the finished square footage. (id:47351)
274 Raspberry Place
Waterloo, Ontario
OPEN HOUSE SUNDAY APRIL 13 2-4pm!Don't wait! Make this stunning executive home yours today! Nestled in the highly sought-after Vista Hills neighborhood, this 4-bedroom home offers a perfect blend of modern luxury and everyday comfort. Designed with high-end finishes and an open-concept layout, the home features soaring 9-foot ceilings on the main floor creating a spacious and airy feel. The gourmet kitchen is a chef’s dream, boasting extended cabinetry for ample storage, built in wine fridge, island with drawers, granite countertops, a large farmhouse sink, and newer stainless steel appliances (2022). Natural light floods the living space through huge windows along the back wall, offering breathtaking sunrise views every morning. The luxurious master suite is a private retreat, complete with a walk-in closet, a private deck, and a spa-like ensuite featuring a stand-alone soaker tub, rainfall shower, and double vanity. This home features four spacious bedrooms, each thoughtfully designed to provide comfort and functionality.The additional three bedrooms are bright and airy, offering ample space for family, guests, or a home office. Large windows in each room allow plenty of natural light, creating a warm and inviting atmosphere. Whether used for rest,work,or play, these versatile spaces cater to a variety of needs while ensuring privacy and comfort for every member of the household. This fully carpet-free home is finished with elegant and durable luxury vinyl flooring throughout. The basement, fully spray-foamed in 2024, is a blank canvas with two large windows, rough-in bathroom, ample storage and endless possibilities. Outside, enjoy a brand-new fence and deck (2024) while the home’s lifetime warranty on the roof provides lasting peace of mind. Located just minutes from The Boardwalk, top-rated schools, shopping, dining, and essential amenities, this home offers the perfect combination of style, function, and convenience. Don’t miss this incredible opportunity! (id:47351)
Uph07 - 20 Lombard Street
Toronto, Ontario
Live above the clouds in style in the heart of DT-Welcome to the one of kind/luxurious "Skysuite"W/unobstructed 300 degree panoramic (E,N,W)view of city skyline&greenery.UPH07 offers truly elevated penthouse experience: exclusivelobby entrance, concierge, elevator & amenity separated from the rest residents; Best split bdrm flr plan W/10 ft ceiling to ceiling wdw, panelled wall, fireplace, gas hookup on balcony, pot lights,designer light fixtures, hardwood flr&Walkoutbalcony frm both living&master bdrm; Family size chef KIT W/top notch appl & gas cooktop,quartzcounter&backsplash;Spa alike bath W/soaker tub;Airy&Bright Oversized masterbdr offers ensuite,W/I closet. Host guests in the versatile 2nd bdr,complete W/B/I wine cellar or option to convert into a nursery/guest rm W/large closet.Den isperfect for a home office/gaming haven.Extremely well maintained&$$$of upgrades!Parking&locker included.Ideal foryoung families,downsizers,executives,or entertainers-this is your dream home in the sky! Residents of Penthouse SkySuites enjoy exclusive private access to an unparalleled suite of state-of-the-art amenities(46thflr): Private Terrace with a pool and BBQ stations, party rm, gym (skysuite access only) or enjoy 5th flr: outdoor swimming pool, poolside lounge, hot plunge, BBQ area, Yoga&Pilates room, His & Her steam rooms, Billiards tables, Fully equipped fitness room, Kitchen, dining, andbar lounge& co-working space with wifi Embrace The Very Best Of The City Just Mere Steps To Subway, Path, Eaton Centre, Uoft, TMU,Financial + Entertainment District | Distinct,The Citys Best Cafes & Restaurants, Parks and more! (id:47351)
7 Valleyview Court
Belleville, Ontario
Beautiful 3-Bedroom Townhouse for Lease - 7 Valleyview Court! Welcome to 7 Valleyview Court! This charming two-story townhouse is move-in ready and offers the perfect blend of style, comfort, and functionality. Finished from top to bottom with neutral decor, this well-maintained home provides a calming and inviting atmosphere for all. Enjoy an open-concept main floor layout featuring a cozy living room, a bright dining area, and a modern kitchen equipped with all the essentials for convenient living. On the second floor you will find three generously sized bedrooms, a 4-piece bathroom, and a convenient second-floor laundry room, making everyday chores effortless. The finished basement offers additional living space, perfect for a home office, gym, or media room - endless possibilities! The single car garage provides ample storage or a secure place to park your vehicle. Nestled on a quiet cul-de-sac, this home offers a peaceful and private setting while still being close to amenities, schools, parks, and major routes. All appliances are included. (id:47351)
3419 Dundas Street W
Toronto, Ontario
Turn-Key Fully Functional Catering Facility With Good Street Exposure & Lots of Parking. Easy Delivery Access With Front & Rear Doors. Approx. 3,200 SF Of Useable Space Including Office & Tasting Room. Perfect For Catering Co. Commissary and/or Food Production. Please Do No Go Direct & Speak With Staff, Your Discretion Is Appreciated. (id:47351)
9 Liebeck Crescent
Markham, Ontario
Welcome to 9 Liebeck Crescent, an exquisite 4+1 bedroom, 5-bathroom, Over 3000 Sqft living space, Double Garage Detach In The Most Prestigious Unionville Community! Newly Renovated Top to Bottom whole house Through Out! Open Concept Kitchen With Stylish Backsplash Quartz Countertops and Backsplash, overlook Breathless backyard. Brand New Samsung Stainless Steel Appliances with Built-in Oven. Artist Choice Engineering Hardwood Flooring Though out. Endless Pot Lights Flowing all Corners. The Open-Concept Dining Area Continue Overlooking Green space in 56 Feet wide Backyard. Massive size Family Room offers more functions such as Family Gatherings, Study, even Music . A RARE FOUND 4 Good Size Bedrooms with 2 Ensuites layout Accommodate all family needs. Luxurious Quartz Tiles Embraced Master and Second ensuite. Glass Shower, And Dual Vanities, and Spacious Closets. Professional Designed Finished Basement With A Theatre Size Recreation Room, An Additional Bedroom, A Private Den And a Full Bathroom Ideal For Guests Or Extended Family Use. Steps to Top-Rated Schools (Unionville High School, William Berczy Public School), Famous Main Street Unionville and Toogood Pond Park, Convenient Transit (Hwy 407, GO Train), T&T Supermarket and Markville Mall, Just Minutes Away. (id:47351)
1908 - 16 Yonge Street
Toronto, Ontario
Welcome To Pinnacle Centre! Spacious 1 Bedroom + Den Unit In The Heart Of Downtown Toronto. Building Lobby And Hallway Recently Renovated. Incredible Location; Walking Distance To Union Station, Go, Ttc, Financial District And The Lake! Great Amenities In The Building; 2 Gyms, Indoor Pool, Tennis Court, Squash Court, Bbq, Guest Suites, Study Centre, Theatre Room And More. Newly Painted. As from April 18, new floor and new light fixtures. (id:47351)
687 Montreal Street
Midland, Ontario
Welcome to your next investment opportunity to own in sought after West End Midland. *** Only 11 years old !!!! *** purpose built legal duplex has so much potential. Live in one and rent out the other or perfect for a large family home or multi-generational living. This meticulously maintained property offers spacious living in a prime location boasting a total of 2160 square feet with 3 bedrooms up and 2 down (easily changed to 3). Featuring recent upgrades of fresh paint and new flooring. A spacious split entry with shared laundry gives access to the upper and lower living. Large egress windows provide bright natural light. There is plenty of parking, 3 decks and a large garden shed for your storage. Surrounded by mature trees ensuring privacy while being close to schools, parks, and steps to downtown and waterfront for shopping, restaurants and the Georgian Bay lifestyle. Seize the opportunity on this turn-key home which is ready for you to move into. CALL: to find out about this property which has future potential to add a 3 unit and/or a triple garage. (id:47351)
495 Highway 8 Unit# 112
Stoney Creek, Ontario
Spacious main floor unit at The Renaissance! 2BD/2BA, 1150 sq ft with 9’ ceilings & wall to wall south-facing windows in the living room. Unit has an open and airy feel. Kitchen upgraded with granite counter tops & tile backsplash, great cabinetry! Large primary bedroom with walk in closet, 2nd closet + 3-pc ensuite leads through double French doors to large bonus sunroom. 2nd BDRM, 4-pc bath & in suite laundry. 2 underground parking spaces & large storage locker. Multiple Upgrades: Granite countertops, engineered hardwood floors & crown molding throughout. Condo fee $804/month includes hydro, all building amenities, water, heat & more. Close to schools, shopping, public transit & easy highway access. Excellent opportunity for first time buyers or those looking to downsize! (id:47351)
60 English Lane
Brantford, Ontario
Welcome to 60 English Lane, a beautifully maintained 3-bedroom, 2.5-bathroom freehold townhouse offering modern comfort in a fantastic family-friendly neighbourhood - with 1,295 sq. ft. of well-designed living space. Step inside to an open-concept main floor, where natural light fills the spacious living and dining areas. The functional kitchen boasts ample counter space and cabinetry, making meal prep a breeze. Upstairs, you'll find a spacious primary suite, complete with a private ensuite and a walk-in closet for all your storage needs. Two additional bedrooms and a full bathroom complete the second level, offering plenty of space for family or guests. Enjoy outdoor living in the fully-fenced backyard, featuring a large deck—perfect for entertaining, BBQs, or relaxing evenings. Additional storage space throughout the home ensures a clutter-free lifestyle. Located Brantford’s sought-after West Brant community, this home is close to schools, parks, shopping, and transit. Don’t miss this incredible opportunity—schedule your private viewing today! (id:47351)
497 Brunswick Avenue
Toronto, Ontario
BACK TO THE BRICKS ON BRUNSWICK! Back to bricks renovation blending elegance, beauty and functionality. Thoughtful, era-specific considerations (dentil mouldings, trim throughout, apron kitchen sink, working fireplaces) with sophisticated design components (elegant custom built-in banquette, built-in closets and custom millwork throughout, curved staircase, skylight, large windows etc) and environmentally conscious choices (upgraded windows exceeding standards, above grade exterior walls and basement with upgraded insulation to ensure maximum efficiency) this entire house is a sanctuary of impeccable taste and practicality. Grand and inviting all at once. Fabulous customized kitchen with fireplace and brand new Bertazzoni 30 dual fuel range and JennAir fridge/freezer and dishwasher. All three bedrooms upstairs feel like primary suites with ample space, privacy, light and custom closets throughout. Actual 3rd floor primary suite includes walk out to East facing terrace and dreamy bathroom. Finished basement with huge rec room and extra bedroom/bathroom. Legal two car parking in front decadent for the neighbourhood! This coveted Annex address has been getting lots of attention including a feature in Design Lines and upcoming Toronto Life article. Moments to Jean Sibelius Square/Park (local fave with quiet, beautiful gardens, walking paths, gated childs playground and is dog friendly) and the hub of Bloor St. A 10 minute walk to restaurants, cafes, bookstores, drugstores, grocery stores and every other type of convenience not to mention the subway and transit systems. A masterpiece of form and function. Do not miss this slice of architectural paradise. (id:47351)
1409 - 12 York Street
Toronto, Ontario
Experience an ultimate urban lifestyle in this stunning one-bedroom plus den condo, just a 2-minute walk from Union Station. Boasting breathtaking city views, soaring 9-foot ceilings, and expansive floor-to-ceiling windows that flood the space with natural light, this home perfectly combines luxury and convenience. The open-concept layout features a sleek, chef-inspired kitchen with built-in appliances, while the Juliette balcony offers a picturesque backdrop of Torontos skyline. Enjoy unbeatable access to the city's top destinations, including the CN Tower, Harbourfront Centre, Scotiabank Arena, Rogers Centre, and the vibrant Financial and Entertainment Districts. With direct underground access to the PATH and seamless connectivity to GO Trains and major transit lines, this prime location boasts a near-perfect Walk Score of 98 and a Transit Score of 100ideal for both walkers and commuters. Perfect as a stylish residence or a smart investment, this unit is Airbnb-friendly, providing excellent short-term rental potential. Indulge in premium amenities, including a state-of-the-art fitness center, indoor pool, jacuzzi, steam room, sauna, and an elegant party lounge. Spanning 590 sq. ft., this unit features one of the best layouts in the building, with a spacious den, modern appliances, a locker for extra storage, and 24-hour security for peace of mind. Dont miss this rare opportunity to own a sophisticated home in one of Torontos most coveted locations! (id:47351)
400 Romeo Street N Unit# 113
Stratford, Ontario
Step into effortless condo living with this stunning main-floor unit, offering the perfect blend of comfort and convenience! Enjoy direct yard access from your private patio, ideal for pet owners or those who love a little extra outdoor space. Inside, you'll find two spacious bedrooms plus a versatile den, perfect for a home office. The primary bedroom boasts a walk-through closet leading to a beautifully updated ensuite, complete with extra linen storage. The modern kitchen and bathrooms feature upgraded quartz countertops, while new flooring throughout adds a fresh, contemporary touch. Oversized windows with California shutters fill the space with natural light, complemented by central AC and heat for year-round comfort. Plus, enjoy the convenience of in-unit laundry and secured, heated underground parking. Don't miss this exceptional opportunity for stylish, low-maintenance living—schedule your viewing today! (id:47351)
37 Ivylea Street
Ottawa, Ontario
WELCOME TO THE 37 IVYLEA HOME! Nestled in a family-friendly neighborhood. A 4 bedroom & 3 washroom home with a wood fireplace that adds warmth and character to the open-concept living area. A great flow of living space that has great open concept living...this large sized family home has it all! Fully loaded with upgrades throughout, including a large sized kitchen with a new refrigerator & new microwave hood fan (2025), elegant stone counter-top that is perfect for Chef's of all levels, accompanied with an oversized eat-in area that flows seamlessly into the living room, ideal for family gatherings. Also boasting a recently laid out 2nd floor carpet for that extra touch of comfort! Enjoy your very own home theater room, designed for the ultimate entertainment experience! A landscaped backyard that features a professionally installed high-end interlock stone patio, a composite deck (2024) and a sleek hot tub, making it perfect for relaxing and entertaining guests! This turn-key home offers exceptional curb appeal and has been meticulously cared for, nothing left to do but move in! Book your viewing today! OPEN HOUSE THIS SUNDAY, APRIL 13, 2-4PM. Everyone is welcome! (id:47351)
162 Donald Street
Greater Napanee, Ontario
Nestled in a beautiful pocket of Napanee, where the municipal properties are large enough for the kids to play, dogs can run, and lots of entertainment with friends and family can be had. This beautifully updated home has 3 bedrooms, one of which is on the main level, 1 full bathroom, a good amount of closets and storage, but best of all, it has a brand new Rogan custom kitchen in the new addition. The updates have been carefully considered with the future buyer in mind. Outside there is a 1.5 car garage for all your outdoor gear, or for tinkering. Walking distance to many of Napanee's amenities. (id:47351)
236 Keppel Circle
Brampton, Ontario
Welcome To 236 Keppel Circle, Beautiful Mattamy built Home. Modern Style Open Concept Layout. 1 Bedroom On the Main Floor With Full Washroom, 3 Bedrooms On The 3rd Floor. Huge Kitchen With Plenty Of Cabinets, Quartz Countertops And Brand New Stainless Steel Appliances. Brand New Washer And Dryer Upstairs. Many Upgrades In The House. Close To All Amenities. Must Visit!!!! Stainless Steel Appliances. Fridge, Stove, Dishwasher, Washer & Dryer. (id:47351)
2034 - 3025 Finch Avenue W
Toronto, Ontario
This charming 1-bedroom, 1-bathroom condo townhouse offers a perfect blend of comfort and convenience at an affordable price. The home features an open floor plan with a spacious living area, with a w/o to a generously sized balcony that bring in plenty of natural light. The well-appointed kitchen is ideal for both cooking and entertaining, and features a breakfast bar, new counter top and full sized s/s appliances. The spacious bedroom offers ample closet space and large windows. New laminate flooring installed in bedroom and living area. The bathroom is updated with a modern vanity, adding to the home's appeal. Steps to TTC and Finch LRT. Easy access to shopping, schools, community center, parks, walking trails, 401 and 400. 1 Locker + 1 underground parking. This move-in-ready townhouse is an ideal choice for anyone looking to embrace a low-maintenance, affordable lifestyle, in a desirable location. Low maintenance fees and property taxes. **Some photos have been virtually staged** (id:47351)
1109 - 33 University Avenue
Toronto, Ontario
Experience nearly 2,800 sq. ft. of private, two-storey luxury in one of Torontos most distinctive condominium residences at 33 University Avenue. Designed for executives and families who value space, privacy, and presence, this expansive layout offers unmatched flexibility in the heart of the Financial District. With direct access to the PATH and just steps to St. Andrew Station, Union Station, Bay Street, and Torontos top dining, entertainment, and cultural venues, this location delivers true downtown convenience. The residence features two oversized bedrooms, three bathrooms, and three additional dens that can function as home offices, guest suites, or personal gyms. With two private entrancesone on each levelits ideal for multi-functional living, work-from-home professionals, or families seeking separation between living and resting spaces. The primary suite offers a walk-in closet, spa-style ensuite, and an adjoining solarium with northwest-facing windows. Upgrades include brand-new appliances (washer, microwave, stove, and range hood Jan 2025), a new A/C unit (Dec 2024), and updated flooring (2016). The suite includes a spacious ensuite locker and two owned underground parking spaces. Your maintenance fee covers everything including hydro, water, heating and cooling, building insurance, 24/7 concierge, and even the two parking spaces. Comparable homes of this size and service level often carry unpredictable monthly costs; here, its one simple number that is predictable, inclusive, and hassle-free. Enjoy a selection of premium amenities including 24-hour concierge service, a rooftop terrace with BBQs, a fully equipped gym, and elegant party/meeting rooms. This rare offering combines size, location, and upgraded comfort all in one of Torontos most connected and convenient addresses. No dogs permitted in building. (id:47351)
60 Lockhart Road
Collingwood, Ontario
Step inside 60 Lockhart Road, a beautifully updated custom-built bungalow situated in the desirable Lockhart subdivision. The main floor offers a perfect layout for comfort and entertainment, with the light-filled primary bedroom featuring an ensuite and walk-in closet, and two additional bedrooms and a second full bathroom in the east wing. As you explore the home you'll discover a captivating formal dining room with a large picture window and soaring vaulted ceilings, the perfect room to host fun-filled dinner parties with family and friends. The main floor office offers lovely backyard views before leading you into the west wing of the house. The updated custom kitchen by Cabaneto, with granite countertops, stainless steel appliances, and a breakfast bar, seamlessly flows to the living area featuring a gas fireplace and a large window with California Shutters. Make your way to the expansive lower level where you will find a second office or den, a laundry room, and ample storage. The large rec room is the perfect spot for a kids' playroom, home theatre, or gym. This level also offers two nicely sized bedrooms and an updated four-piece bath. As an added bonus, you'll find a cold cellar and a cedar closet! In summer months soak up the sun in the southern-exposed backyard that has a newly completed large patio and fire pit. Enjoy the convenience of being minutes from downtown Collingwood, the Georgian Trail right at your fingertips, and within walking distance to Admiral Collingwood, CCI, and Our Lady of the Bay Schools. This is a perfect home for a family or those looking for one-level living. Making its first debut to the market after having been in one family for 35 years, this home is ready for new heartfelt memories to be made. Book your private viewing today. ** This is a linked property.** (id:47351)







