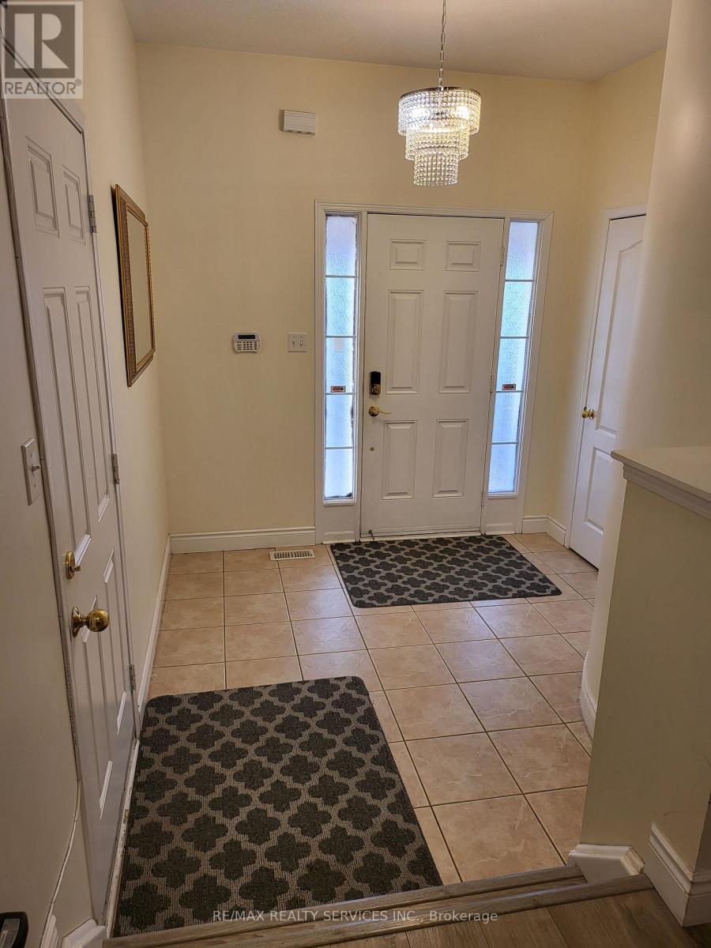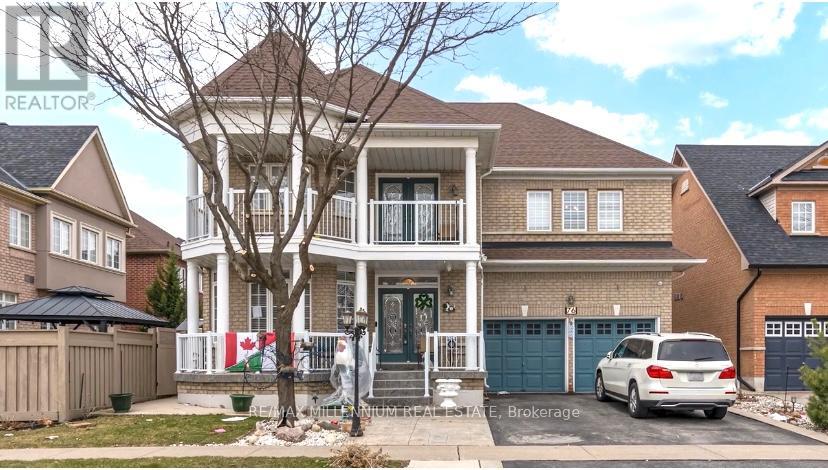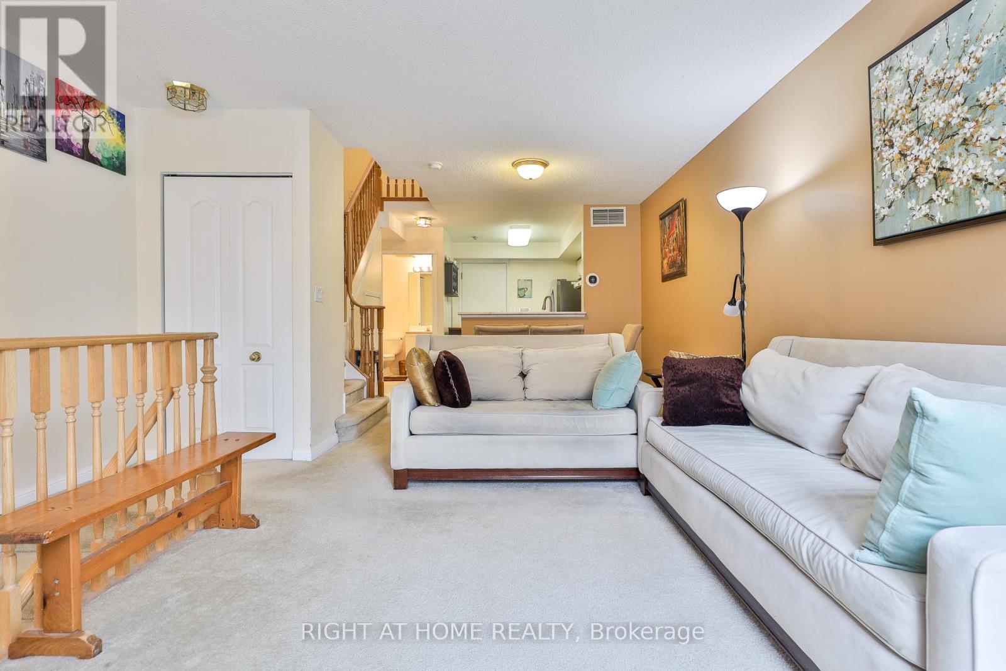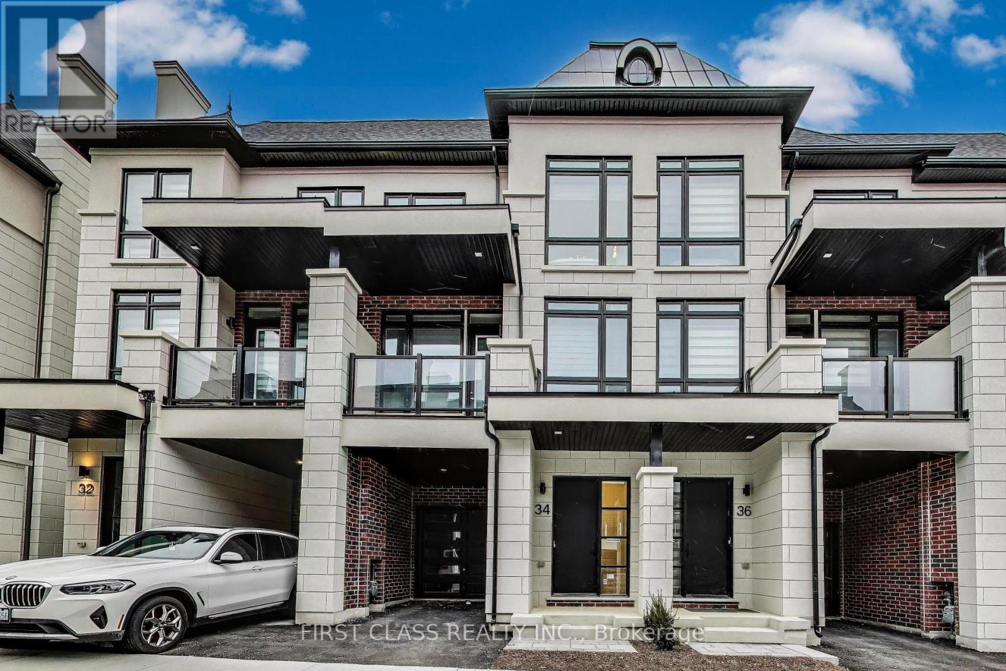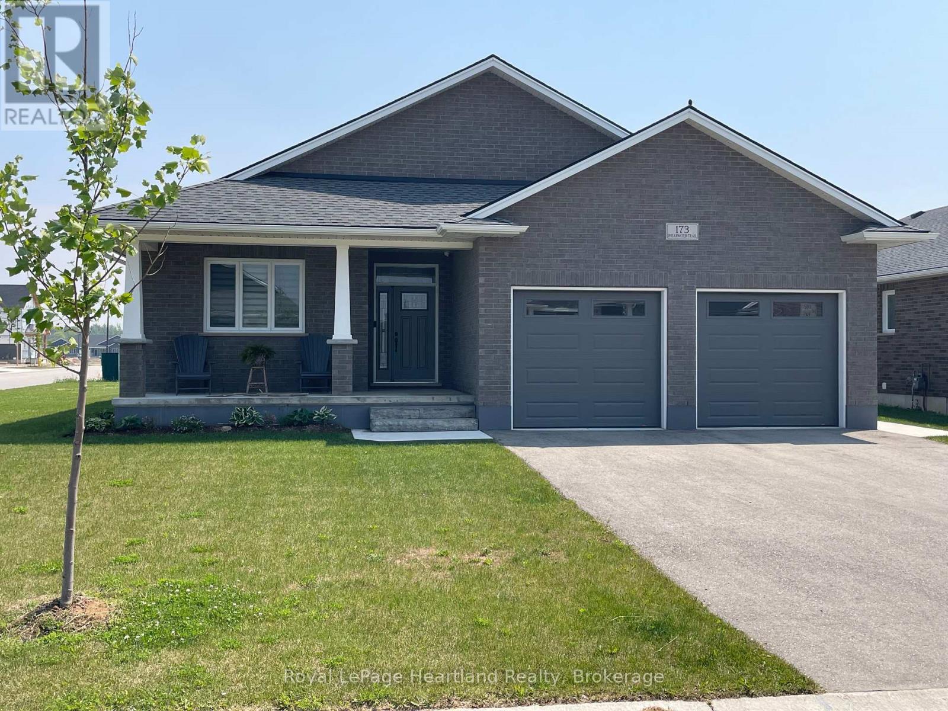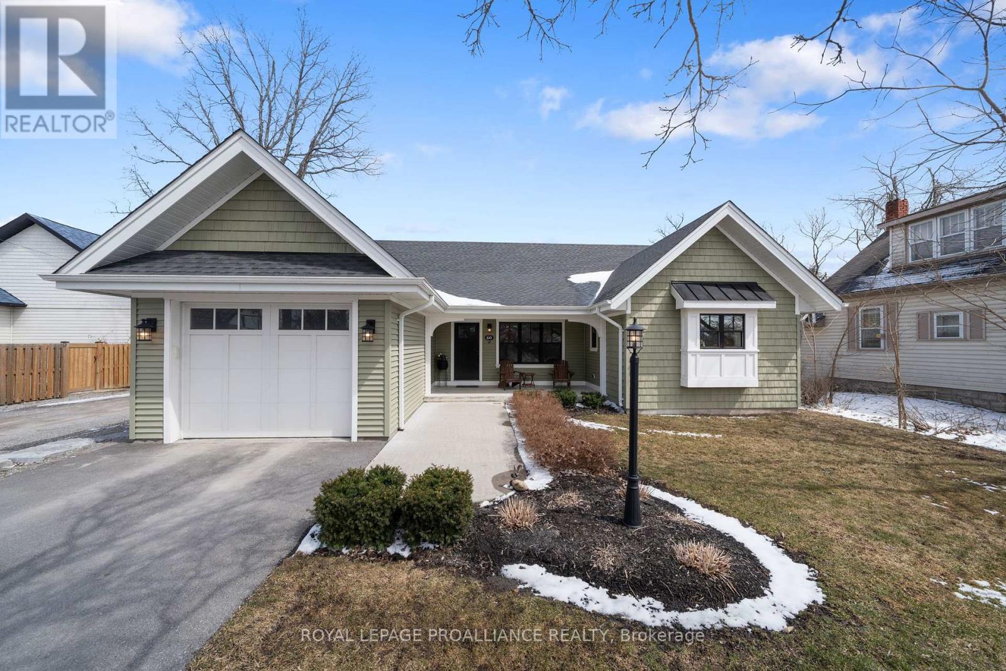27 Earl Grey Crescent
Brampton, Ontario
This 3 bedroom detached house is located in one of the best communities in Brampton and will not disappoint you . Tasteful upgrades throughout the house include fresh paint , new pot lights , brand new appliances and much more . With separate living/family rooms you will have ample space to enjoy for yourself and entertain your guests. All 3 bedrooms are great in size, primary bedroom with walk in closet and convenience of 2 full bathrooms on second level .Enjoy the extra income from IN LAW SUITE in the basement that has a separate entrance . Wide corner lot with plenty of parking and backyard space . Potential to add extra set of laundry upstairs . Book your private showing today . (id:47351)
1301 - 4065 Confederation Parkway
Mississauga, Ontario
Available Immediately! Prime Location In City Centre, Gorgeous 1+Den Unit 584 SQ FT+Huge Balcony, good size den with can be a second bedroom or office (6'8"X5'9"), West with Partial Lakeview, Excellent Layout, Bathed in natural light all day, this stunning West-facing unit features expansive floor-to-ceiling windows, creating a bright and airy ambiance. Beautiful Centre Island. Building Amenities: 24 Hr Concierge, Party Room, Game Room With Kids Play Zone, Rooftop Terrace And Much More. Steps To Square One, Celebration Square, Sheridan College, Restaurants Library, Ymca, Public Transit, Schools, Etc. Close To Everything. Close To Highway 401/403/407/427/QEW.Ideal for Young professionals, students and newcomers. (id:47351)
133 Grovewood Common
Oakville, Ontario
Rare Offered End Unit!!! This Townhome Boasts 4 Bedrooms, 4 Washrooms In A Highly Desirable and Family Friendly Neighborhood Of Oakville!!! More Than 2000 Sq Ft Of Living Space With Lots Of Upgrades!! The Ground Floor Boasts An Ensuite Bedroom or Office Space Which Provides Flexibility For Remote Work/Study, 9Ft Ceilings On Main, Double Car Garage With EV Panel Ready, Large Gourmet Kitchen. Custom Cabinetry Throughout, Pot lights, The Primary Bedroom Boast A Large Upgrade Walk-In Closet. Plenty Of Daytime Visitors Parking Lots In Front. The End Unit Facing The Small Park of The Community. Walking Distance to Supermarket! The Famous White Oaks Secondary School!! Don't Miss Out On The Opportunity To Make This Your Dream Home! (id:47351)
Lower Level - 120 Mount Royal Circle
Brampton, Ontario
Welcome to this 1-year-old, built, wonderfully laid-out unit in the great community of Castlemore North. This Legal Basement offers 2 Bedrooms with 1 Bath with its own laundry in the unit. The open concept and modern finishes will definitely make your stay Enjoyable. The house is built with energy efficiency in mind, with pot lights throughout the main areas. Good Ceiling height and lots of storage are a few things to add to the features.Kitchen has double sink and Quartz countertop. Separate entrance from the side. One Parking spot. Close to all ammenities, public transport and schools. (id:47351)
Bsmt - 183 Belair Way W
Vaughan, Ontario
Newly Build, Never lived in 2 bedrooms basement with one Washroom, Beautiful Kitchen w/Quartz Counter, Backsplash, Soft Close Cabinets, Stainless Steel Appliances. Private Laundry., Brand New Living Room, Brand New Laundry Room, Separate Entrance to the Basement, New Shutters, Pot Lights, New Ceiling and Freshly Painted. Tenant Responsible to Keep Clean. The tenant will be responsible to pay 30% of Utilities. One Parking Available on Driveway. Close to Hwy 400, TTC, Many restaurants, schools and parks. No smoking (id:47351)
29 Ashmore Crescent
Markham, Ontario
Welcome To This Beautifully Upgraded Gem Nestled In The Highly Desirable Milliken Mills community! Boasting A Rare Functional Layout, This 2-Car Garage Home Features A Spacious 3 Bedroom And 3 Bathroom , Pot Lights Throughout The Main And Upper Level, An Abundance Of Natural Light That Fills Every Room.Step Into The Elegant Dining Room, Ideal For Entertaining Guests In Style. The Inviting Family Room, Featuring A Cozy Fireplace, Offers The Perfect Spot To Relax And Unwind. The Modern Thoughtfully Designed Kitchen With A Distinct, Separated Layout Appreciates Both Style And Functionality,Sleek Quartz Countertops, Stylish Backsplash With Expansive Cooking Space .Upstairs, Generously Sized Bedrooms,Offering 2 Bathrooms On The Second Floor! The Spacious Primary Suite Features A Beautifully Updated Ensuite .The Fully Finished Basement With A Separate Entrance,Full Kitchen,4 Piece Bathroom And A Walk-In Closet Offers Endless Possibilities Ideal For Extended Family, Guests, Or A Potential Rental Suite.Enjoy The Freedom Of A Spacious Backyard With Three Fruit Trees, Adding A Delightful, Homey Touch And Fresh Seasonal Treats Right from your Own garden. Perfect For Entertaining, Gardening,Simply Relaxing Outdoors. Additional Highlights Include A Wide Driveway With Generous Parking. The Unbeatable Location, Walking Distance To Top-Ranked Public & Catholic Elementary Schools, As Well As Prestigious High Schools-IB Program Milliken Mills And IB Father McGivney .With Nearby Access To Beautiful Parks, Costco, Pacific Mall, Markville Mall,The Community Center ,Plazas,Supermarkets And A Wide Variety Of Shops ,Restaurants And Etc,. Commuting Is A Quick Breeze To Highway 404,407, GO Station, TTC, And YRT Transit . This Bright And Spacious Home Offers The Perfect Blend Of Comfort And Convenience For Todays Modern Family Lifestyle. (id:47351)
46 Harvest Field Road
Markham, Ontario
Your search stops here! Stunning Immaculate freehold townhouse located on a quiet street in the sought-after Community. Spacious, bright and functional layout with unobstructed east view. $$$Upgraded: 9 feet ceiling on main, hardwood floor on main and second, Light Fixtures / Pot Lights throughout, open concept kitchen Quartz Countertop, extended center island, Stained Oak Staircase. All bedrooms with ensuite baths. closed to top-rated school, parks, cornell community center, quick access to hwy 407 and the go train station. (id:47351)
3708 - 39 Roehampton Avenue
Toronto, Ontario
A FLAWLESS CORNER UNIT in a Prime Location - Dont Miss This Rare Opportunity! Stunning Midtown Condo with Forever Views! High-floor 2 Bed, 2 Bath corner unit, only 2 years old! Extremely bright with floor-to-ceiling windows in every room, offering spectacular unobstructed views. No wasted space - both bedrooms have windows, LED lighting, and doors and comfortably fit a queen-size bed. Smooth 9 ft ceilings and numerous upgrades enhance the modern feel. UNBEATABLE LOCATION!! Located in the heart of Midtown Toronto (Yonge & Eglinton), just a 3-minute walk to the subway, mall, theatre, grocery stores & more. Direct underground path to the subway station for ultimate convenience! Schools within a 6-minute walk.The Toronto LRT Line is set to complete in 2025, adding even more value to this prime location. LOW MAINTENANCE FEE Well-maintained by a careful tenant, feels like new! LUXURY AMENITIES Includes a swimming pool, 24-hour concierge, gym, pet spa, outdoor terrace with BBQ & movie theatre, indoor kids' playground, and a private path to shops & TTC. A perfect home in one of the city's finest neighborhoods! Dont miss out! (id:47351)
3171 Golden Orchard Drive
Mississauga, Ontario
This meticulously maintained and thoughtfully renovated home is a true gem! Featuring modernized kitchens and bathrooms, elegant hardwood flooring on the upper level, and a SEPARATE ENTRANCE to a stunning lower level, this home offers both style and functionality.The spacious lower level boasts a contemporary kitchen,2 baths, 2 extra bedrooms and ample storage, making it perfect for extended family or a fantastic rental opportunity to help offset your mortgage.Situated on a generous 63 x 127 ft. lot, this property is just minutes from Dixie GO Station, walking distance to grocery store, 20min to DT Toronto Public transit, and top-tier amenities. This is a rare opportunity you don't want to miss!An absolute winner!! schedule your viewing today! (id:47351)
19 Albery Road
Brampton, Ontario
Great Investment Property in Fletcher's Meadow community! Semi-Detached 4+1 Bedrooms. Master bedroom with 4-pc Ensuite, Separate Shower, Walk-In Closet. Living Rm with open concept, combined with Family Rm & Dining. Professionally finished basement with a good-sized Den, Egress windows, Rec Room with fireplace, full washroom and a kitchenette. Laminate flooring throughout. Close to all Amenities. (id:47351)
Unit 4 - 32 High Park Blvd Boulevard N
Toronto, Ontario
This bright bachelor unit is perfect for anyone seeking a comfortable and inviting place to call home. With ample natural light and generous space, it provides an ideal environment for relaxation and daily living. Located less than two blocks from the High Park entrance, you'll enjoy the benefits of one of Toronto's most picturesque and family-friendly neighbourhoods. High Park Swansea offers lush green spaces, charming homes, and a strong community vibe. The area boasts excellent schools, convenient local amenities, and accessible public transportation, making it a prime choice for those who appreciate natural beauty and urban convenience. With its blend of historic and modern homes, vibrant local shops and cafes, and abundant recreational opportunities, this neighbourhood provides tranquillity and accessibility in a welcoming community. **EXTRAS** laundry coin-operated shared (id:47351)
76 Vellore Avenue
Vaughan, Ontario
** POWER OF SALE OPPORTUNITY with availability of Seller Take Back Mortgage (VTB) on OAC** Discover Timeless Elegance In This Spacious 3174 sqft 5-Bedrooms, 4-Bathrooms Home in the highly sought-after Vellore Village Community. Meticulously Maintained By Its Original Owners. Offered For Sale For The First Time! The Main Floor Boasts A Bright And Spacious Layout With Windows Throughout, Featuring A Formal Dining /Living Room with hardwood floor And separate Family Room with a magnificent Gaz Fireplace ,Spacious Renovated Kitchen with stainless steel appliances and cabinetry With A Breakfast Area. The Expansive Primary Bedroom Includes a Walk-in Closets And A 5-piece Ensuite. Additional Bedrooms Are Well-sized and perfect for a large family. Bedroom 5 offer a 3pcs Ensuite bathroom . Unfinished Basement with over 1350 Sqft ready to be finished with your own Creation. Inviting private Yard. Close Tp Schools, Shops, Hwy 400, Hwy 407 & So Much More! A Rare Opportunity To Own A Well-cared-for Home With Endless Potential! Property is Sold as is without any warranty. (id:47351)
1, 2 & 4 - 4500 Steeles Avenue E
Markham, Ontario
Be Your Own Boss! An Exceptional Opportunity To Own The Well-Established Dining Location With Excellent Visibility , Large Signage And Major Exposure Corner Unit On Steeles E / Old Kennedy. Minutes To Major Highway, Surrounded With Plenty Of Commercial And Residential Customers In The Area! Offer Ample Parking Spaces For Its Daily Visitors! Long Lease, Low Rent, Rare Opportunity !!! (id:47351)
46 Cheryl Shepway
Toronto, Ontario
Rarely Available Luxury Executive Townhome *End Unit* in Established Area, One of the Largest Units, Recently Renovated. All Bedrooms Have Ceiling Light. Vinyl Flooring in Den & Basement. 4 Bedrooms & 2 Washrooms, Finished Basement With Separate Entrance, New Windows in 2023. New Energy-Saving Heat Pump installed in 2023. 3 parking spots (1 in garage & 2 in driveway). Garage Door Remote Opener. Includes high-speed Internet & Ignite TV with up to three free boxes. All Led Lighting/Bulbs Throughout for Lower Energy Costs. Only a Few Minutes Walk to Subway/Bus, Close to Highway, GO Train, Schools, Shopping, Parks & Trails. Photos from Previous Listing. (id:47351)
2615 - 5162 Yonge Street
Toronto, Ontario
Luxury Gibson Square ,By Menkes! Gorgeous Sunset View In Th Heart Of North York.Functional 2+1,3Baths Layout, Two Split Bedrooms Has Its Own Ensuite,Huge Den Ideal For Home Office Or 3rd Bedroom. 9" Ceiling With Surrounded Floor-To-Ceiling Windows, Modern Sleek Kitchen, Custom Closet Organizers, Bathrooms Upgraded Marble Vanity. World Class Amenities, Direct Access To Subway, Walk To All Life Essentials : Restaurants, Empress Walk Shops, Restaurants, Banks, Loblaws, Mel Lastman Square Etc.! Excellent Recreational Facilities In Building! (id:47351)
1030 - 28 Sommerset Way
Toronto, Ontario
Welcome to this spacious and beautifully maintained 2-bedroom plus den townhome located in a quiet, gated community built by Tridel. Filled with natural sunlight from large windows in every room, this bright and inviting home offers a functional open-concept layout thats perfect for families or professionals. The unit faces a beautiful courtyard, providing added privacy and a serene setting. Includes one parking space and 24-hour gatehouse security. Located in the highly sought-after McKee Public School and Earl Haig Secondary School district. Just steps to TTC, subway, shopping, restaurants, parks, and all essential amenities. A rare opportunity to lease in one of North Yorks most desirable communities. (id:47351)
690 King Street W Unit# 505
Kitchener, Ontario
Fantastic Location - Right In Front Of New Public Transit, Steps To Google And Other Tech Companies! Good Size 1 Bed + Den Unit With Functional Layout, 4PC Bath, bright Living room, and modern Kitchen. Hardwood Floors, Marble In Bathroom And Kitchen With Granite Countertop. Den Has A Door, and Can Be whatever you want. Amenities Include: Fitness Center, Entertainment Lounge, BBQ Area, And More! Steps Away To Transit, Walk To Google Head Offices, School Of Pharmacy/Medicine, Go Train, Via Rail & Hwys. Attractive location, a must-see rental Unit. (id:47351)
200 Bloor Street W Unit# 1802
Toronto, Ontario
Luxurious 2 bed, 2 bath condo for rent at Exhibit Residences with stunning, unobstructed south views of Toronto’s skyline, the ROM, and U of T. This bright, modern suite features Miele appliances (fridge, cooktop, oven, microwave, dishwasher), custom lighting, a $10K Italian Compatto revolving wall bed, and a large 120 sq ft terrace with walkouts from both bedrooms and the living room. Includes parking, locker, and access to top-tier building amenities: 24-hour concierge, fully equipped exercise room, guest suites, party/meeting room, rooftop deck/garden, and visitor parking. Steps to subway, Yorkville shops, fine dining, museums, U of T, and more—sophisticated living in one of Toronto’s most sought-after neighborhoods. (id:47351)
2094 Webster Boulevard
Innisfil, Ontario
Stunning And Bright 3000 Sq Ft Executive 4+2 Bedrooms. Professionally Finished Basement WSeparate Entrance, Great Income Property Over $1500- 2000Month Utilities. Steps Away FromInnisfil Beach Rd, All Amenities, Very Close To The Lake +Transportation, GreatSchools,$$upgrades Freshly Painted, Hardwood Floors Throughout, Gourmet Kitchen With GraniteCounter Tops & Backsplash, Upgraded Bathrooms, Back Patio, Fully Fenced With Custom BuiltWooden Oven In Backyard. (id:47351)
34 Chiara Rose Lane
Richmond Hill, Ontario
Experience elevated living in this exquisite, nearly-new luxury townhome by Fifth Avenue Homes, nestled in the prestigious Richmond Hill community at Yonge & King. Spanning over 2,000 sq ft, this 3-storey residence is the epitome of upscale design, featuring soaring 9-ft(ground & upper levels) & 10-ft(main level) ceilings, wide-plank engineered hardwood, and custom millwork throughout.Designed for discerning tastes, the chef-inspired kitchen is outfitted with top-tier Sub-Zero and Wolf appliances, quartz countertops, a striking waterfall island, built-in wine fridge, and soft-close cabinetry with built-in organizers, perfect for both entertaining and everyday indulgence.The living area showcases a modern fireplace with designer wall paneling, while the ground-level rec room opens to a private covered patio and yard. Multiple balconies offer additional outdoor retreats with style.The lavish primary suite features a spa-quality ensuite with freestanding tub, frameless glass shower, and double vanity, complemented by a fully customized walk-in closet. Secondary bedrooms are equally elegant, each with balcony access.Smart home technology, a Ring doorbell, and an enviable location near Lake Wilcox, elite schools, GO Transit, and major highways complete this luxurious offering. A rare opportunity to own refined living in one of Richmond Hills most coveted enclaves. (id:47351)
173 Shearwater Trail N
Goderich, Ontario
Sophisticated and spacious two bedroom, two bathroom apartment with modern finishes. This newly finished lower level open concept apartment features a generous 1390 sq ft of living space. The main area features a showstopper fireplace accent wall which can be viewed from the living, dining room or kitchen. The upgraded kitchen equipped with quartz counters and backsplash, ceiling-height cabinetry, and stainless steel appliances finish off this high end kitchen. Both the ensuite and main bathroom showers are tiled with glass doors and quality vanities . An abundance of natural light and impressive window sizes illuminate the entire apartment. The luxury vinyl plank and tile flooring, providing a modern aesthetic and ensure durability and easy maintenance. This apartment comes complete with its own laundry room. Monthly rent of $2500 + HST. Live close to the lake in one of Goderich's new subdivisions; Coast Goderich! (id:47351)
710 - 345 Wheat Boom Drive
Oakville, Ontario
Experience Contemporary Urban Living at the MINTO Building in Oakville. Welcome to #710-345 Wheat Boom Drive, an elegant, corner unit, 2-bedroom, 2-bathroom condo nestled in the sought-after North Oakville community. Located within the well-regarded MINTO building, this thoughtfully designed home offers a perfect blend of modern convenience and timeless style. The spacious, open-plan living area features upgraded finishes throughout, including sleek engineered flooring and mirrored closets that enhance the space. The fully equipped kitchen is designed for both functionality and style, with full-sized stainless-steel appliances, upgraded cabinetry, under-cabinet LED lighting, and beautiful quartz countertops with a central island/breakfast bar - ideal for both cooking and entertaining. It also comes with exquisitely upgraded bathrooms with showers. Enjoy the convenience of an underground parking spot, ensuring your vehicle is securely stored. The location is equally impressive, with easy access to major highways, public transportation, and the GO train station. The condo is also close to excellent schools, the Trafalgar Memorial Hospital, parks, walking trails, and various places of worship. Make #710-345 Wheat Boom Drive your next home. This condo offers both comfort and convenience in a prime location. (id:47351)
60 Need Street
Kawartha Lakes, Ontario
Modern Comfort Meets Timeless Charm. Welcome to easy living in this beautifully designed bungalow, ideally located in one of the Kawarthas most sought-after communities, just steps from downtown Bobcaygeon and the iconic Lock 32, which connects the tranquil waters of Pigeon and Sturgeon Lakes along the Trent-Severn Waterway. This thoughtfully crafted home offers open-concept living, stylish modern finishes & exceptional attention to detail throughout. From the moment you enter, you will feel the quality craftsmanship and care that sets this property apart. Enjoy the best of Bobcaygeon just outside your door, walk to grocery, boutique shops, restaurants, waterfront parks, the beach, and the local marina. Golf enthusiasts will appreciate several nearby courses, including Sheffield Greens and Eganridge Golf & Country Club, just a short drive away. Whether you're looking for a refined weekend retreat or your forever home, this move-in ready property offers the perfect blend of location, lifestyle, and low-maintenance comfort. Do not miss this opportunity to own a truly exceptional home in an unbeatable location. (id:47351)
88 Rockledge Drive
Hamilton, Ontario
Gorgeous Home With Double Car Garage, 4 Bedrooms, 2.5 Baths. Fully Detached Home Located In Highly Sought After Community. Modern Open Concept Floor Plan. Main Floor 9Ft Ceilings. Large Separate Breakfast Area. Large Family Room. 2nd Floor Laundry For Convenience. Master Bedroom W/4Pc Ensuite & His & Her W/I Closets. Garage Access Thru Separate Mud Room. Pot Lights, Private Backyard. Kitchen With Stainless Steele Appliances. Zebra Blinds Thru Out The House. Great Location Close To Big Shopping Centre. Also Close To Hwy, Centennial Pkwy, Public Transit. Great Family Neighbourhood. (id:47351)



