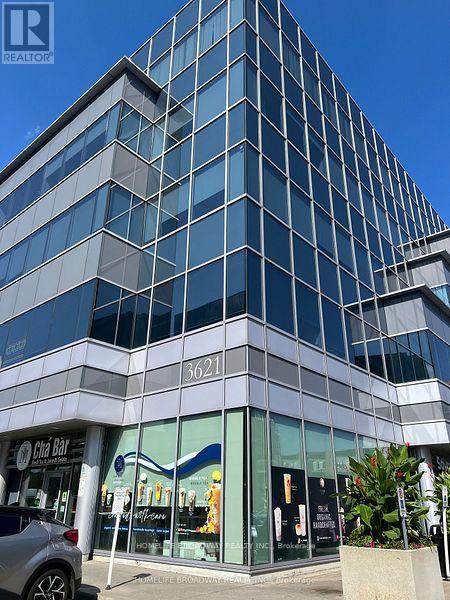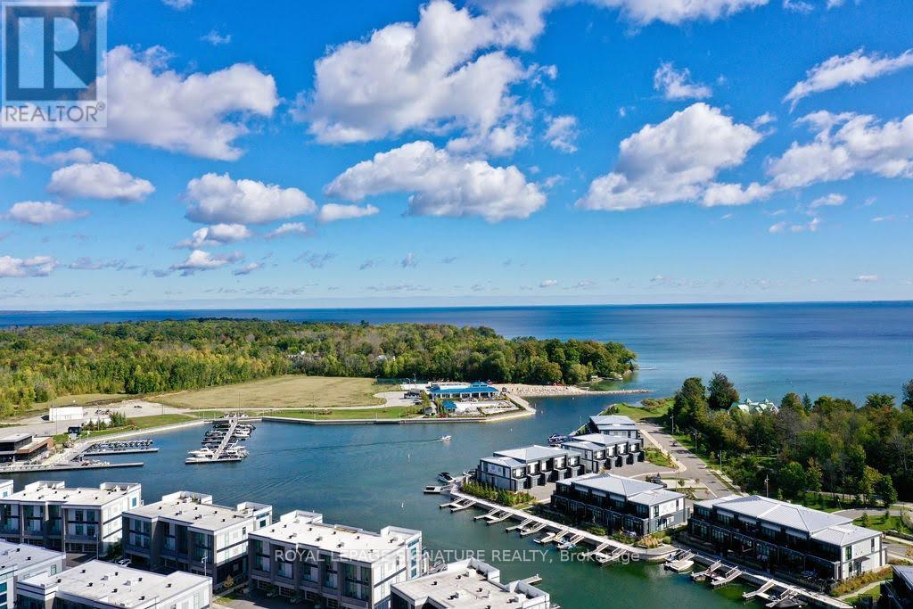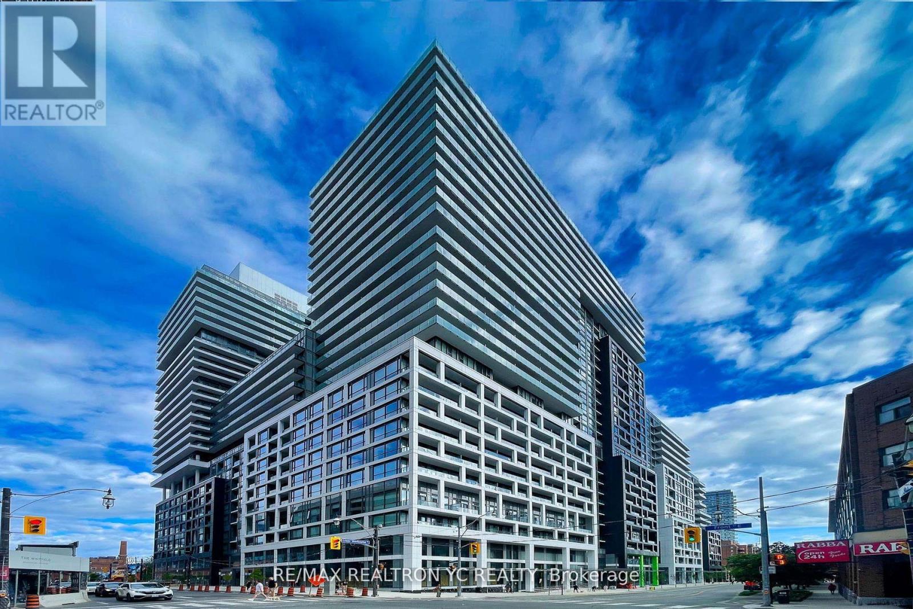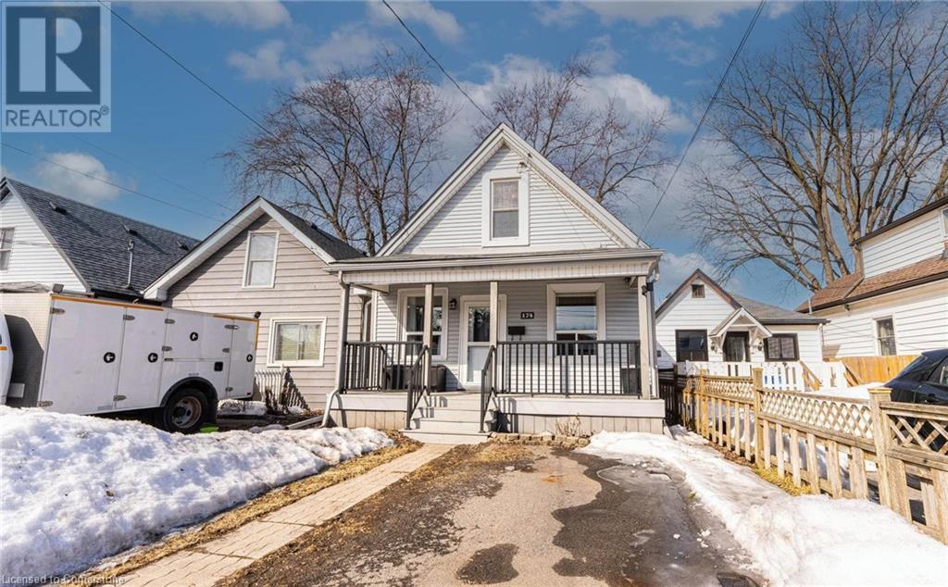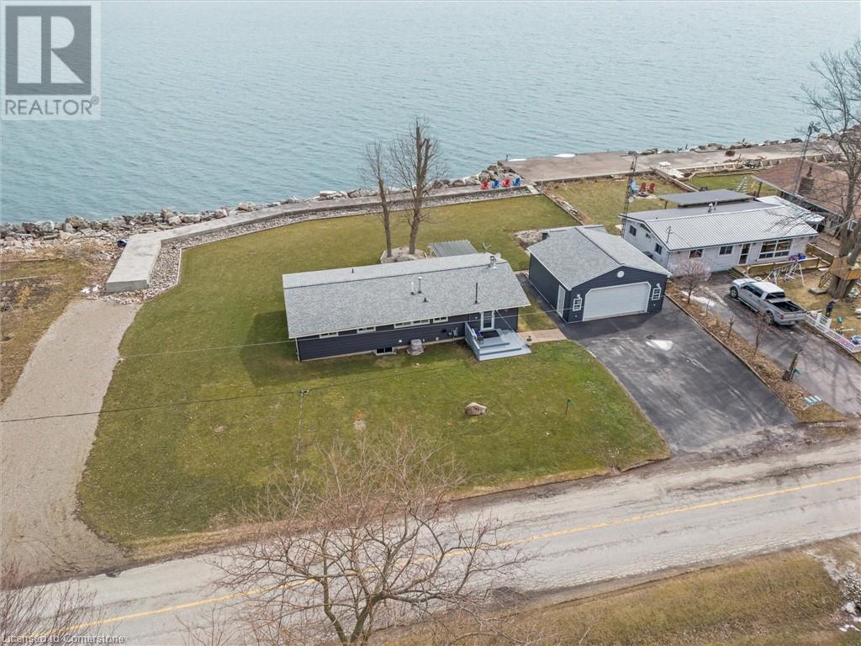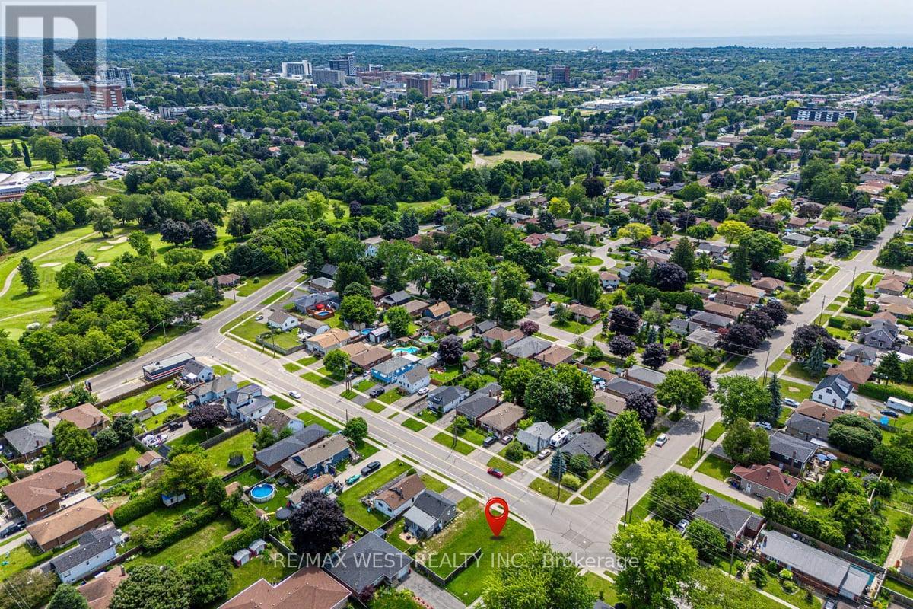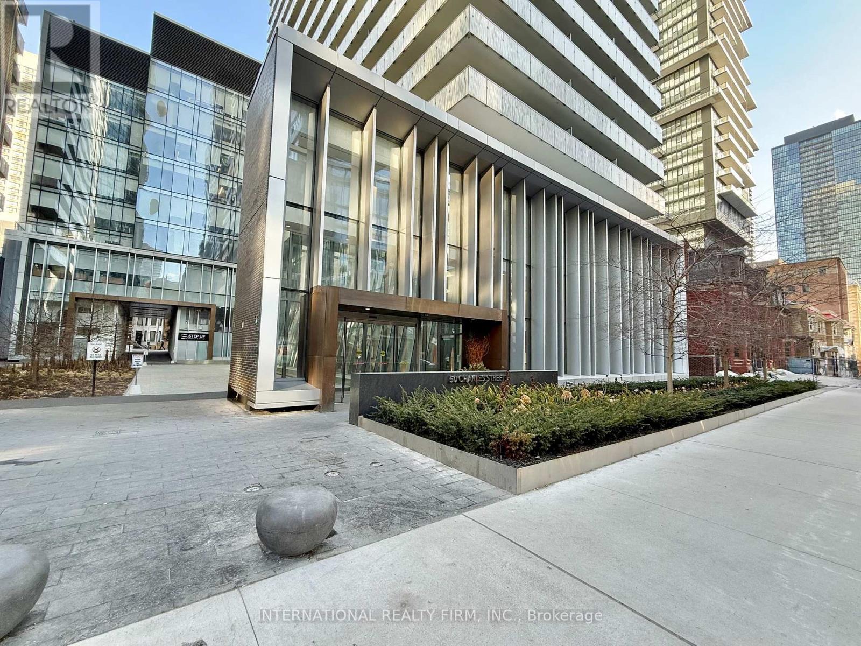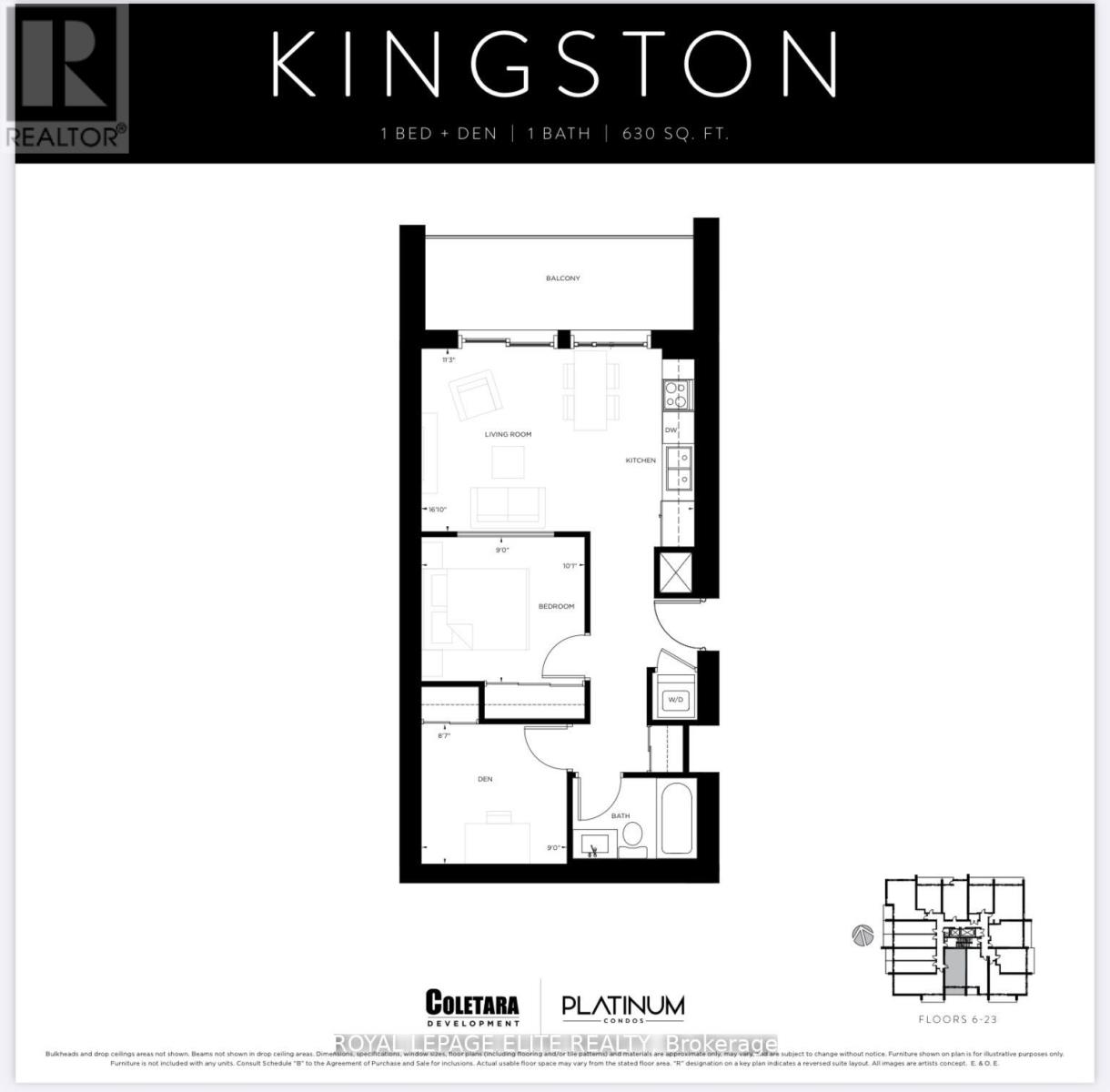1 - 484 Main Street E
Hamilton, Ontario
Nestled in the heart of downtown Hamilton, this versatile multi-use building offers an exceptional opportunity for business endeavors. Boasting a prime location, a flexible layout, and modern amenities, this property is a true gem for small businesses and entrepreneurs alike. With a total square footage of 2,405, including the basement, this space provides ample room for various business needs. The lower level of this building is dedicated to professional office space. This level offers two bathrooms, a kitchen, storage/office space, and a separate entrance. The main floor seamlessly extends the professional atmosphere with additional office spaces. Whether you're expanding an existing business or starting a new venture, this level offers ample room to accommodate your needs. Throughout the entire building, hardwood flooring creates an elegant and timeless aesthetic that's easy to maintain. The interior design features a neutral decor palette, providing a clean canvas for future customization and personalization to suit various business purposes. This property would be perfect for professional services, medical/wellness clinics, creative studios, educational centers, and retail boutiques. Price is plus utilities. (id:47351)
312 - 3621 Highway 7 Avenue E
Markham, Ontario
Rare Opportunity To Own A Prime Professional Office in A Class-A Building in The Heart of Markham! This South-Facing Unit Has Been Full Newly Renovated and Features Two Executive Offices, A Boardroom, A Spacious Open Area for Cubicles, A Storage/File Room, A Kitchenette, and A Welcoming Reception Area. Zoned for A Variety of Uses, This Office Offers Excellent Accessibility to Highways 404 and 407, YRT and Viva Transit, and Is Surrounded by A Thriving Business Hub and Exciting New Developments along Highway 7 and Downtown Markham. Ample Parking with 726 Underground and 100 Surface Spaces. (id:47351)
2106 - 501 St. Clair Avenue W
Toronto, Ontario
Step into elevated urban living in this ultra-modern, spacious suite located in one of Toronto's most prestigious neighbourhoods. From the moment you walk in, you're greeted by the best view in the city of the Toronto skyline framed by floor-to-ceiling windows, soaring 9 ceilings, and elegant recessed lighting, creating a bright and airy atmosphere. The open-concept layout flows seamlessly, leading you to a chef-inspired kitchen featuring built-in appliances, a gas stove, and quartz countertops perfect for entertaining or preparing gourmet meals. Just beyond, step onto your private balcony, a rare find with a gas outlet for an outdoor BBQ or firepit, making summer evenings even more enjoyable. The primary bedroom is a retreat in itself, offering a spacious walk-in closet and easy access to a spa-like bathroom with a beautiful glass shower. Thoughtful design and premium finishes throughout ensure both luxury and functionality. Beyond your suite, experience 18,000sq.ft. of world-class, hotel-quality amenities, including a rooftop terrace with an infinity pool, outdoor cabanas, a state-of-the-art gym, meeting and billiards rooms, and more. With visitor parking and two renowned restaurants attached to the building, convenience is truly at your doorstep. Located just minutes from Loblaws, Forest Hill, Casa Loma, top shopping, dining, the St. Clair West subway station and the downtown core, this is city living at its finest with transit right outside your door for effortless commuting. (id:47351)
107 Beach Road
Hamilton, Ontario
Immaculate & Bright Exec 2-Storey Brick House -Newly Renovated 4Bdrm 3 full pieces Bath-Newly exchanged the Heat pump with A/C-Newly roof insulation and basement insulation-Newly Electric Panel in the Bsmt -Newly Deck with Side Entrance and Separate entre to Bsmt- Private Front Parking (id:47351)
504 - 223 Erb Street W
Waterloo, Ontario
Discover the perfect condo living in Uptown Waterloo! This remarkable 2 bedroom, 2 bathroom condo is located in a prime location! This unit features an open concept living space with a kitchen that seamlessly flows into the living room. Enjoy the large kitchen with granite countertops, a spacious island that is ideal for entertaining or cooking, stainless steel appliances, and ample cabinet space. Step outside onto the spacious balcony, directly accessible from the living room, and soak in the views while sipping your morning coffee or relaxing in the evening. Both bedrooms feature new flooring (2024) and large windows, allowing in lots of natural light. The large primary room has a walk-in closet that leads into a beautiful remodeled ensuite (2024) that feels like a retreat! Enjoy a large walk-in shower and the convenience of double vanities both with sleek frameless LED mirrors. The amenities in the Westmount Grand include a rooftop terrace complete with BBQ's, a party room, a library/piano room, a large gym with saunas, and a bike room. Close to restaurants, shops, parks, all amenities, and universities. Don't miss out on the opportunity to embrace the dynamic lifestyle of condo living in Uptown Waterloo! (id:47351)
11 Linstock Drive
Brampton, Ontario
Welcome Home! Located In The Highly Coveted Vales Of Castlemore, This 3660 Square Foot Statement Piece Home Sits Beautifully On A Massive 57' Ravine Lot! Meticulously Cared And Curated, This Property Boasts A Stunning Kitchen Complete With Servery, Opulent Living Spaces, 5 Gargantuan Bedrooms, And A Gorgeous Exterior Facade, All Accented By A Stunning Dream Basement, Complete With Movie Theatre, Home Gym, Double-Sided Bar, Billiards Room, Dj Booth And Two (2) Bathrooms! Walking Distance To Grocery Stores, Gym, Multiple Transit Points And Many Esteemed Schools, This Property Must Be Seen!!! (id:47351)
30 John Dexter Place
Markham, Ontario
Step into your dream home! This stunningly renovated residence is bursting with modern charm and located in an unbeatable neighborhood. From the moment you enter, you'll be captivated by the elegant crown moulding and gleaming hardwood flooring that set the stage for luxury living. The kitchen is a chef's delight, featuring stainless steel appliances, gorgeous quartz countertops, anda striking marble backsplash. Brand new California shutters provide the perfect balance of style and function, enhancing both privacy and light. The homes many updates include a roof from 2019, brandnew interlocking pavers, and a custom shed for all your outdoor storage needs. The garage is a standout with its brand new door opener, fresh epoxy flooring, and a new garage door spring. With a location just minutes from Hwy 407, MS hospital, top rated schools, parks, restaurants, shopping,this home offers unparalleled convenience and modern comfort. Don't miss your chance to own this incredible property! (id:47351)
116 - 415 Sea Ray Avenue
Innisfil, Ontario
**Luxury Resort Living At Friday Harbour Rare 2-Bedroom Condo With 10 Ceilings **Welcome To Luxury, Comfort, And Exclusivity At Friday Harbours Prestigious All-Seasons Resort On Lake Simcoe. This Rarely Available 2-Bedroom,2-Bathroom Suite Offers An Exceptional Living Experience, Featuring Soaring10 Ceilings That Enhance The Spacious 800 Sq. Ft. Open-Concept Layout. What Makes This Unit Truly One-Of-A-Kind Is Its Premium Northeast Exposure, Allowing Soft Natural Light Throughout The Day Without The Excess Heat, While Overlooking A Serene Garden View That Provides Tranquility And Privacy. Floor-To-Ceiling Windows Flood The Space With Natural Light, Creating A Bright And Airy Atmosphere. With Over $26,000 In Designer Upgrades, Every Detail Has Been Thoughtfully Designed To Elevate The Space With High-End Finishes And Modern Fixtures. This Unit Also Includes One Parking Space And One Locker For Added Convenience. Step Into Resort-Style Living With Unmatched Amenities. Enjoy The Expansive Nature Reserve And Scenic Trails, Perfect For Morning Walks Or Cycling. Golf Enthusiasts Can Take Advantage Of The Championship 18-Hole Golf Course, The Nest. Stay Active With State-Of-The-Art Pools And Fitness Facilities. Relax At The Beach Club Or Marina, Offering A True Waterfront Lifestyle. Experience Premium Shopping And Dining Along The Vibrant Promenade, Providing A World-Class Resort Atmosphere. Now Listed At An Incredible Value, This Is Your Opportunity To Own An Exclusive Unit In One Of Ontarios Most Sought-After Luxury Destinations. Whether You Are Looking For A Full-Time Residence, Vacation Home, Or Investment Property, This Is A Chance You Do Not Want To Miss. Schedule Your Private Tour Today. (id:47351)
128 Front St
Emo, Ontario
New Listing - Don't miss the opportunity to own this stunning riverfront home featuring 4 bedrooms and 2 bathrooms, offering over 2,000 square feet of living space. Situated on a generous 74 x 150 lot, with an additional river lot that measures 50 feet wide by 63 feet deep, this property provides breathtaking sunrise and sunset views. Enjoy a large, fenced yard surrounded by beautiful trees for added privacy, along with delightful gardens that bloom from early spring to late fall. With two decks—one at the front/side and another at the back—you’ll have the perfect spots for outdoor relaxation and family gatherings. The spacious living-dining-family room combo can be arranged to suit your family’s unique needs just by moving your furniture to suit. Don’t miss this exceptional opportunity to own a piece of paradise at the very affordable price of $427,500. Call for viewing. RRD (id:47351)
1301 - 50 Power Street
Toronto, Ontario
IIntroducing an exceptional opportunity with one of the best views in the city! This modern and contemporary corner suite is located at Power and Adelaide St E, within a vibrant, locally built neighborhood. The 2-bedroom plus den unit offers stunning, unobstructed views to the East and North, providing a perfect backdrop for urban living. Boasting 9-foot ceilings throughout and laminate flooring, the open-concept layout is both spacious and functional. The L-shaped kitchen is designed for modern living, seamlessly connecting to the dining area. The separate living space features a walk-out to a private balcony, ideal for relaxing or entertaining. The primary bedroom includes a walk-in closet and a luxurious ensuite bath, with two side windows offering breathtaking views of both the North and East. The second bedroom is well-sized, with a large closet and clear views to the East. The den is versatile, making it perfect for an office or an additional bedroom. Hotel-like amenities designed to enhance the living experience, including an outdoor swimming pool and a dog spa. Situated just steps from the vibrant shops and restaurants of King St. East and the Canary District, this location also offers easy access to TTC, the Downtown Core, and the DVP, ensuring ultimate convenience. Plus, for pet owners, there is a convenient dog park right beside the building, making it easy to enjoy the outdoors with your furry friends. This unit is truly move-in ready, providing a modern living experience in one of the city's most desirable locations. Includes One EV Parking And One Locker (id:47351)
1838 - 135 Lower Sherbourne Street
Toronto, Ontario
Presenting a brand new suite located in one of Toronto's desirable, locally built neighborhoods. This contemporary suite features 9-foot ceilings and sleek laminate flooring throughout, creating an open and airy atmosphere. The well-designed layout includes a separate kitchen and living area, with the living room offering a walk-out to a private balcony, perfect for outdoor relaxation. The kitchen is equipped with built-in appliances and a stylish granite countertop, ideal for modern living. The spacious primary bedroom is highlighted by a large window and a generously sized closet. A versatile den, enclosed with a door, offers the flexibility to be used as a second bedroom or a home office. Every inch of this unit has been thoughtfully designed to maximize space, with no wasted corners or unused areas. Situated in a charming neighborhood, youre just steps away from St. Lawrence Market (with Phase 2 openingsoon), grocery stores (No Frills), shops, restaurants, and the Distillery District. With quick access to the Downtown Core, DVP, and TTC, convenience is at your doorstep. This unit is truly move-in ready, offering an ideal blend of modern design and a prime location. **EXTRAS Fidge, Stove, Cooktop, Oven, Dishwasher, Washer & Dryer, All Blinds, All Elfs (id:47351)
Basement - 182 Forestwood Street
Richmond Hill, Ontario
Located in a desirable neighborhood, this newly built 2-bedroom basement unit offers comfort, convenience, and modern finishes. Stainless steel appliances in the kitchen, providing a sleek and contemporary touch. Unit is carpet-free, featuring easy-to-maintain flooring throughout. Enjoy the convenience of having your own in-unit washer and dryer. Situated close to schools, parks, Restaurants, FreshCo, LCBO, Costco, Hwy 407 & 404 and public transit. This home is perfect for professionals and small families looking for a stylish and functional living space. Don't miss out on this fantastic rental opportunity! (id:47351)
174 East 24th Street
Hamilton, Ontario
Discover your ideal starter home on Hamilton Mountain! This charming 1 1/2 storey residence is move-in ready and located in a peaceful, family-friendly neighborhood. Boasting three spacious bedrooms (including one conveniently on the main floor), versatile living areas, and an unfinished basement perfect for storage, this property is sure to impress. Enjoy the benefits of being just steps away from public transit and within walking distance to Juravinski Hospital, along with the trendy shops and restaurants on Concession Street. Key updates have been completed, including a new roof (2019), furnace (2019), air conditioning (2012), and water line upgrade (2021). All that's left for you to do is unpack and settle in! Offers welcome anytime! (id:47351)
137 Lock Street
Peterborough Central, Ontario
This charming, full brick, century home is ideally located a block from Little Lake. An easy walk downtown or to the Memorial Centre, Farmer's Market, YMCA or the playground at King Edward Park for the little ones. The welcoming covered front porch is very private and the perfect place for your morning coffee. The low-maintenance backyard is fully fenced and has a lovely large deck for bbqs and entertaining. Many large mature trees on the property enhance the privacy.Inside you'll find a carpet-free home with an open-concept Kitchen and Dining Room with a centre island in the Kitchen for your casual meals.a cozy Living Room completes the main floor. Upstairs there are three bedrooms including a large L-shaped Primary and a spacious 4-pc Bathroom. Lovely original hardwood floors and Mexican Tile accents add that special touch. (id:47351)
244 Cotterie Park
Leamington, Ontario
Stunning Waterfront Property on Lake Erie This exceptional 150’ waterfront property offers breathtaking panoramic views of Lake Erie and a sprawling 138’ deep lot with a vegetable garden, storage shed, and a spacious deck—perfect for outdoor relaxation. Step inside this updated ranch-style bungalow, where modern updates blend seamlessly with cozy charm. Featuring 3 bedrooms and 2 full bathrooms, this home is designed for comfort and convenience. The renovated kitchen boasts quartz countertops, a large island with breakfast bar, a double pantry, pull-out drawers, stainless steel appliances, and ceramic flooring. The adjoining dining area offers stunning lake views, making every meal a scenic experience. The spacious great room is a showstopper, with vaulted ceilings, wall-to-wall windows showcasing the water, and a wood-burning stove that adds warmth and ambiance during cooler months. Custom window blinds adorn every window, ensuring privacy while preserving the spectacular views. For added versatility, a twin Murphy bed in the bedroom closet provides an extra sleeping space for guests. Additional features include: •Main floor laundry •24’x24’ detached garage •Parking for 4 vehicles in the main driveway, plus an additional gravel driveway for up to 8 more The shoreline has undergone extensive reinforcement to prevent erosion, featuring tons of armour stone, a 7’+ concrete break wall, and a drainage system for lasting stability. Recent updates include the roof, furnace, siding, air conditioning, and kitchen. Located just 15 minutes from Point Pelee National Park and 1 minute from Hillman Beach, this home is also a short drive to the charming towns of Wheatley and Leamington, where you'll find all necessary amenities. Whether you’re searching for a peaceful year-round retreat or a perfect family getaway, this stunning lakeside property offers an unparalleled lifestyle of tranquility and natural beauty. Relax at the lake—your dream home awaits! (id:47351)
902 - 7 Bishop Avenue
Toronto, Ontario
Client RemarksWelcome To The 'Vogue'. Bright,Immaculate And Updated Unit. Southern Exposure And Direct Access To Subway. Rooftop Garden, Guest Suites,And Excellent Recreational Facilities With 24 Hour Concierge For Security,Indoor Pool,Squash Courts And Games Room. (id:47351)
507 - 255 Village Green Square
Toronto, Ontario
Spacious Open Concept 1 Bedroom Unit w/ Parking Spot. Conveniently Kennedy Rd & Hwy 401. Modern Kitchen With S/S Appliances, Granite Countertop, And Generous Cabinetry. Washer & Dryer in Unit. Laminate Flooring Throughout, No Carpet. Close to Shops, Restaurants, Kennedy Commons, Scarborough Town Centre, Centennial College. Quick Access To Highway 401, GO Station & TTC. Wonderful Amenities in Building. Move in Today! (id:47351)
336 Annapolis Avenue
Oshawa, Ontario
Presenting a rare opportunity to own a piece of prime real estate in the heart of Oshawa! This vacant lot, freshly severed from the adjacent property, offers an ideal setting for your dream home or investment. This is a mature neighbourhood in Oshawa that's easy access to shopping like grocery stores and restaurants, all just minutes away. Conveniently located near schools, nearby bus routes and access to the 401. Nature lovers will appreciate the abundance of nearby parks, botanical gardens, trails & picnic areas with scenic views. With elementary & secondary schools close by, making it ideal for growing families looking to build a single family home or an investment property, 336 Annapolis Avenue offers endless potential in an unbeatable location! (id:47351)
2914 - 195 Redpath Avenue
Toronto, Ontario
Welcome To Citylights On Broadway South Tower Offering Professionally Designed Amenities, Beautiful Craftsmanship & Stunning Interior Designs - Yonge & Eglinton's Best Value! Walking Distance To Subway, Restaurants, Shops & More! Citylights Offers Over 18,000 S.F. Of Indoor & Over 10,000 S.F. Of Outdoor Amenities Including 2 Pools, Amphitheater, Party Room W/ Chef's Kitchen, Fitness Centre & More! This Bright 0 Bedroom Unit Features 1 Bath, An Amazing Layout, Large Windows W/ Blinds Installed, Walk Out To Large Balcony W/ North Exposure. Ensuite Laundry. Shows A++ **EXTRAS** Wide Plank Laminate Floors, B/I S/S Kitchen Appliances Inc Fridge, Wall Oven, Microwave, Range Hood, Cooktop, Stone Counter-Top,Wash/Dryer, Quartz Window Sills. (id:47351)
1130 - 121 Lower Sherbourne Street
Toronto, Ontario
Luxurious Urban Living at Time & Space Condo by Pemberton. Prime Location at Front/Sherbourne. 9ft Ceiling, Premium Laminate Floor, Floor to Ceiling Windows, Spectacular City View. Steps To Distillery District, TTC, St Lawrence Mkt & Waterfront! Excess Of Amenities Including Infinity-edge Pool, Rooftop Cabanas, Outdoor Bbq Area, Games Room, Gym, Yoga Studio, Party Room And More! Functional Cozy 1 Bed, 1 Bath W/ Balcony! West Exposure. Locker Included. (id:47351)
2004 - 415 Greenview Avenue
Ottawa, Ontario
Perched high above the city, this stunning condo at The Britannia offers breathtaking views, modern upgrades, and effortless luxury. This rarely available, beautifully appointed unit features a bright, open layout with a gleaming quartz countered kitchen, smart touch-latch cabinetry, induction stove, hands-free faucet. Sunlight floods through triple-glazed Low-E windows, highlighting the spacious sunken living room a expansive private balcony w panoramic views of Britannia Park a Ottawa's skyline. The serene primary suite boasts three closets, balcony access, and a spa-like ensuite with a deep walk-in shower. A second bedroom, plus a flexible third room perfect for a home office or guest space, adds versatility. Thoughtful upgrades include sound proof doors, premium lighting, and in-unit laundry. Enjoy resort-style amenities: indoor pool, fitness centre, sauna, racquet courts, and more. Steps from Britannia Beach, parks, shopping, and transit an unbeatable location for effortless city living! (id:47351)
Lph5406 - 50 Charles Street E
Toronto, Ontario
Welcome to the superb Casa III building offering a luxurious Lower Penthouse apartment with parking located in one of downtown Torontos most vibrantneighbourhoods in the Bloor & Yonge area. Stunning views of the City and Lake Ontario beyond with a large wrap around terrace. Generous open plan livingroom with floor to ceiling windows comprising of dining area and beautiful kitchen with Miele appliances. Principal bedroom with En Suite and Walk In closet.Bedroom 2 and Den with barn door. Family bathroom. High 10ft ceilings with floor to ceiling windows. Minutes to subway, fine shopping and dining. Brandnew motorised blinds and curtains throughout are included. Condo amenities include Gym & Yoga room, Roof Top Lounge & BBQ area, Outdoor Pool, PartyRoom, Meeting room and Dining Lounge. One parking space included. (id:47351)
1301 - 15 Queen Street S
Hamilton, Ontario
SUPERB 1 BEDROOM + DEN CONDO - PRIME LOCATION OF HAMILTON DOWNTOWN - OPEN CONCEPT, BRIGHT + SPACIOUS INTERIOR - DEN CAN EASILY BE USED AS OFFICE OR 2ND BEDROOM - LAMINATE FLOORING - OPEN BALCONY - FANTASTIC SOUTH FACING MOUNTAIN VIEW, ACCESS TO GO-TRAIN, JACKSON SQUARE + SHOPPING - SHORT BUS RIDE TO MCMASTER UNIVERSITY - EXCELLENT OPPORTUNITY FOR INVESTORS. (id:47351)
5604 Harris Road
The Nation, Ontario
Presenting a rare opportunity to acquire a prime 2-acre industrial property, strategically situated between Ottawa and Montreal. Imagine your business signage clearly visible from the 417! This industrial-zoned site is ideal for businesses seeking a central location along this vital corridor.The property boasts existing high-ceiling structures offering between 12,000 - 14,000 square feet of versatile space, suitable for operations, storage, or production needs. These buildings provide flexibility for customization to accommodate a wide range of business requirements. Rent individually to different tenants or open it up to accomodate one bigger business. Seize this exceptional opportunity to own a property poised for growth and development within a thriving industrial region. Contact us today to schedule a viewing and explore the potential this property holds for your business. Please note: The stated square footage is approximate, based on previous listings, and has not been independently verified. Please call Nick Hannah with any questions. (id:47351)

