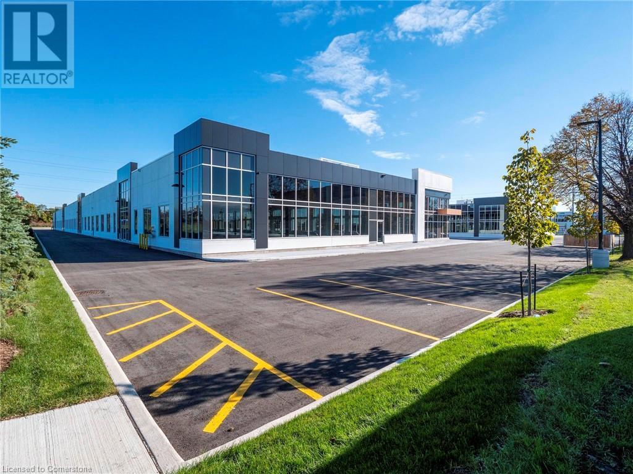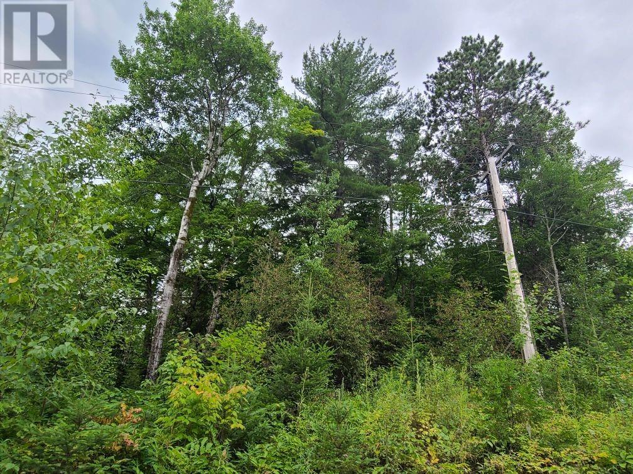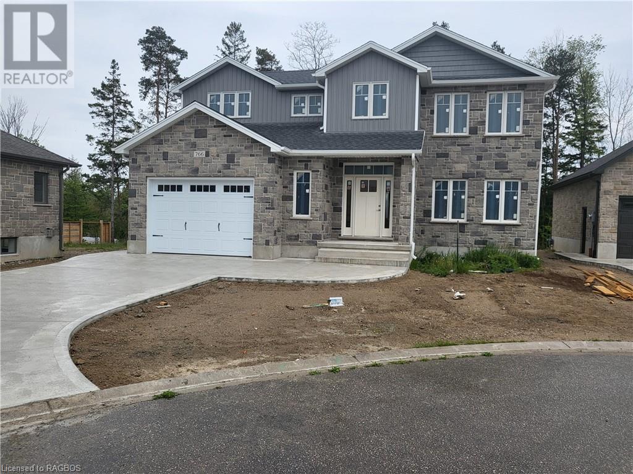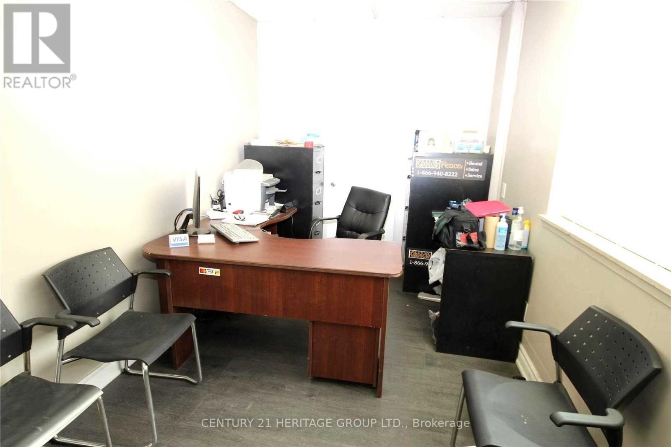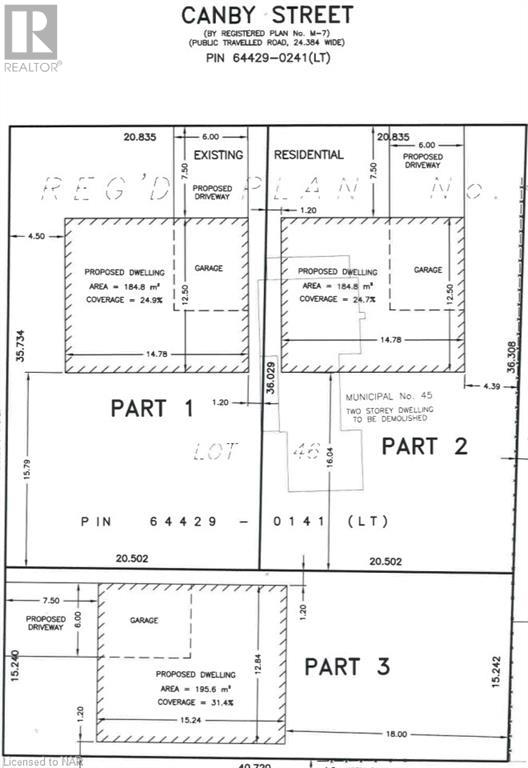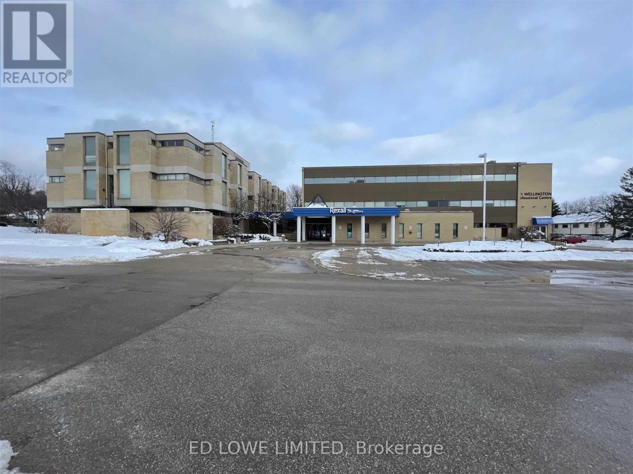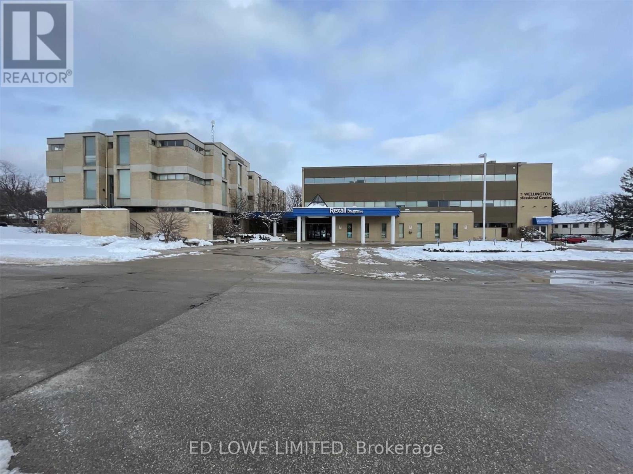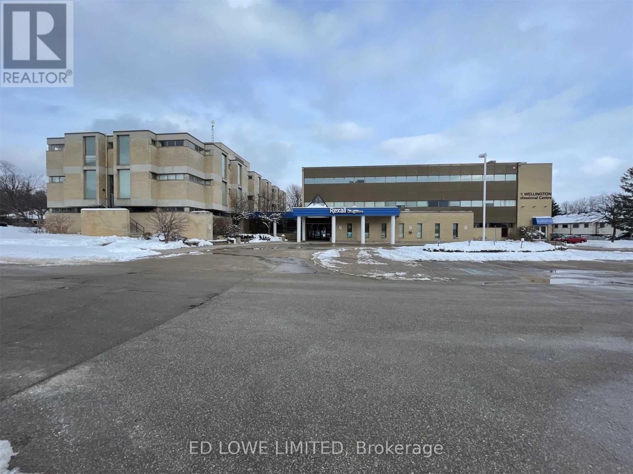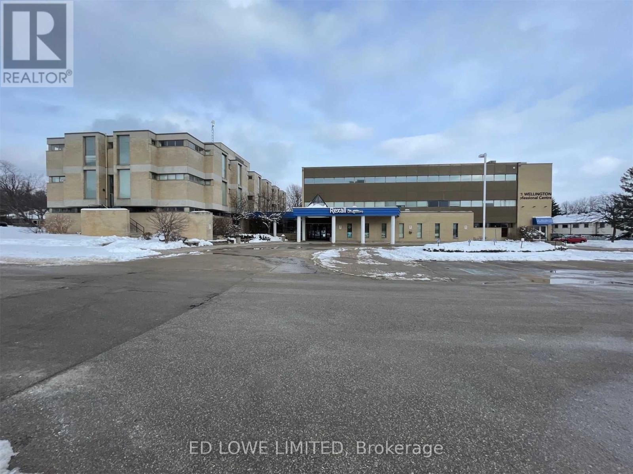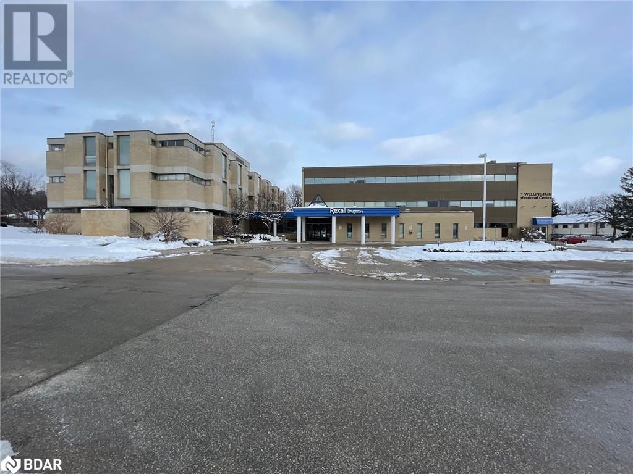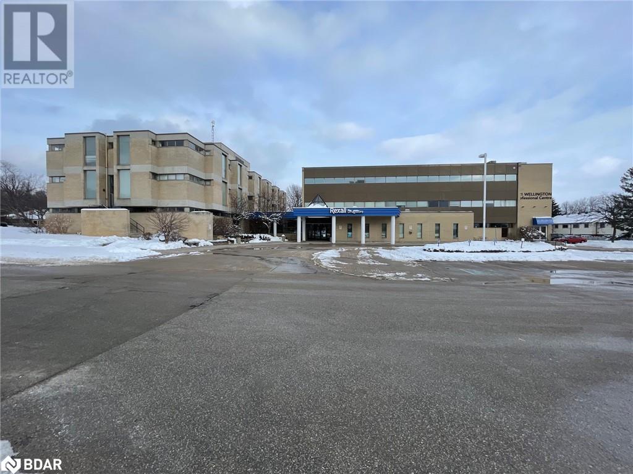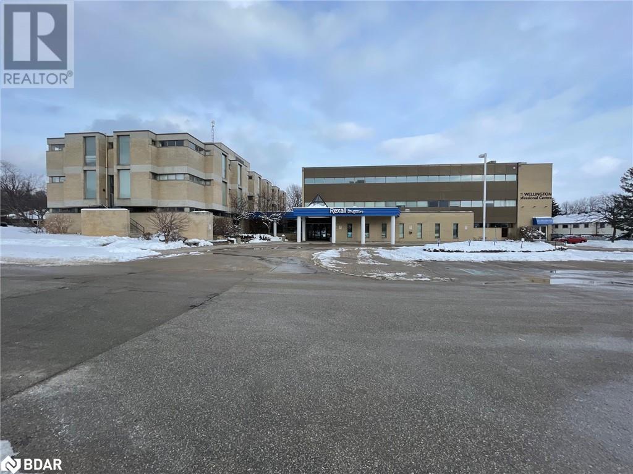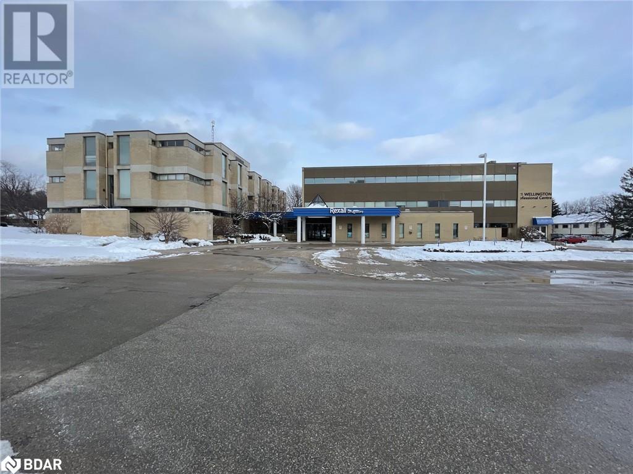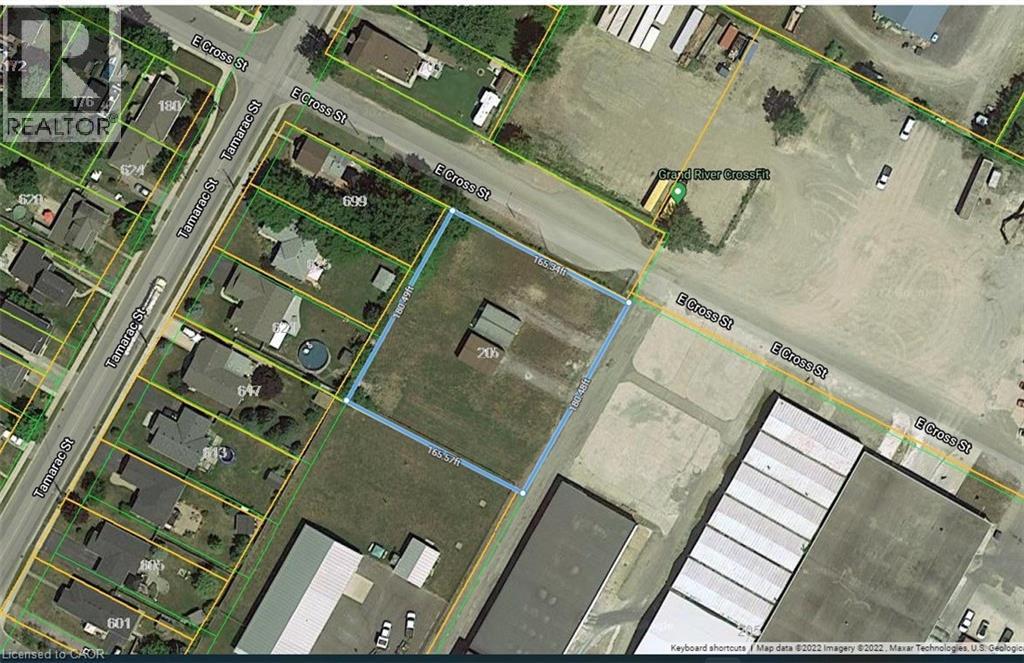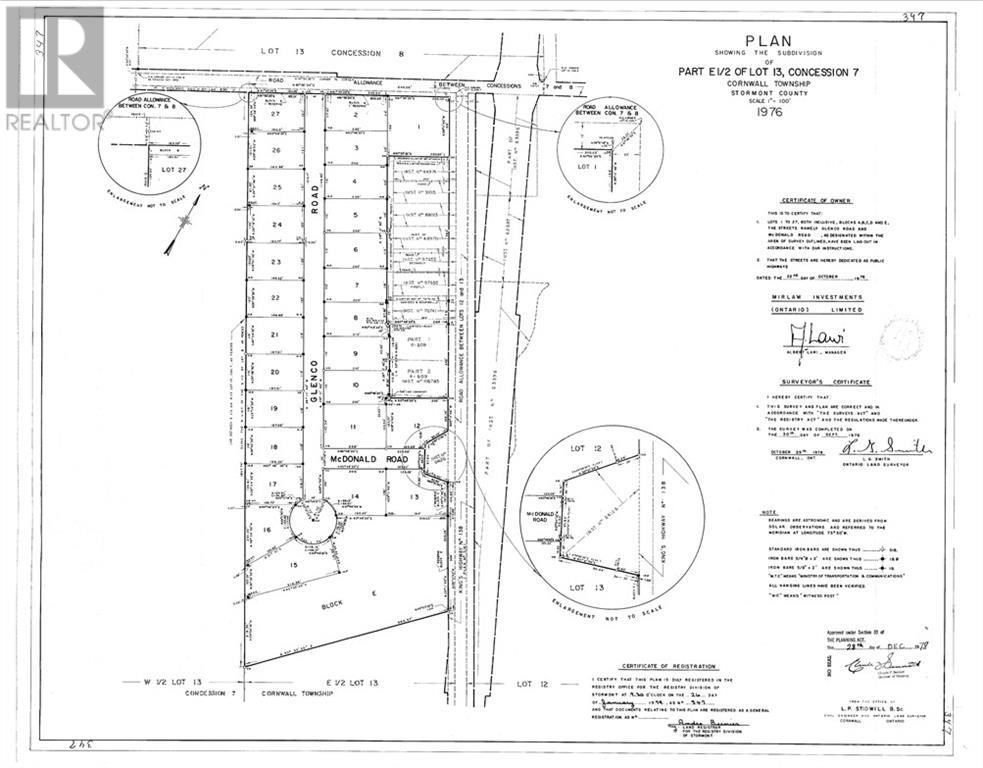3185 Harvester Road Unit# 6
Burlington, Ontario
Brand new spec building close to Guelph Line/QEW. First class image for service/commercial, high value add manufacturers, pharma, or similar uses. (id:47351)
381 Bowmanville Avenue
Clarington (Bowmanville), Ontario
Approximately 9.82 Acres Located On The South East Corner Of Bowmanville Avenue (Formerly Waverley Road South) And Highway 401 Interchange. Great Site With Lots Of Potential And Fantastic 401 Exposure! (id:47351)
20 Peplinskie Homestead Road
Wilno, Ontario
A rare find! Driveway entrance and culvert in place. This southern exposure lot awaits your dream home. Located on a year round township road and only 10 minutes to all the amenities of Barry' s Bay and Wilno's St Mary's church. Minutes takes you to multiple sandy beaches , boat launches, and the Polish Kaszuby (ZHP- Polish Scouts). The area holds wonders of nature, access opportunity to ATV/Snowmobile, trails, hiking, fishing, hunting and boating. Enjoy all the Madawaska Valley has to offer. No HST tax... (id:47351)
784 Campbell Avenue
Kincardine, Ontario
Ravine location brick bungalow now being built features finished lower level and many special features: AYA kitchen with granite or quartz countertops, center island and walk-in pantry. Patio doors from dinette to covered deck; open concept living / dining / kitchen area. Walk-in closets in both main floor bedrooms. Combination garage - entry and main floor laundry and mudroom. Pony panel has been installed to enable a substantial stationary electricity generator. Lower level finished with two extra bedrooms or special purpose rooms; third full bath; huge 16' X 25' family room; walkout from utility area to full 2-car garage. All this adjacent to parkland and Kincardine trail access and only five blocks to downtown, schools and arena / community centre. (id:47351)
766 Campbell Avenue
Kincardine, Ontario
Ravine location - Will have three levels fully finished - new home under construction just five blocks from Kincardine's downtown. Home backs onto Robinson Park and the Kincardine Trail system. Also about five blocks from arena / community centre; Kincardine District Secondary School; Huron Heights senior elementary and St. Anthony's elementary Catholic School. AYA kitchen with granite or quartz countertops and 3' X 6' island. Home has three bedrooms up and 2nd floor laundry. Master bedroom has 3-piece ensuite and huge walk-in closet (approximately 13' X 6'). Full, finished basement with 3-piece bath and corner unit gas fireplace in family room. Also office / extra bedroom. Yard will be sodded when weather permits. (id:47351)
00 Nelson Street
Pembroke, Ontario
A Rare Piece Of Land !!! To Build Your Commercial Business or New Development. Minute Drive to downtown pembroke, Close To The Ottawa River, Pembroke Marina and Algonquin Trail, Buyer To Complete Their Own Due Diligence Regarding Zoning And Municipal Services. (id:47351)
Lot 238 Sims Avenue
Fort Erie, Ontario
Excellent Residential Building Lot With R1 Zoning, Great For Investors Or Builders. Located Minutes From Qew, Walking Distance To Walmart, Nofrills, Lcbo, Rona, Starbucks, And All Amenities. Brand New Residential And Commercial Project Being Approved To Be Built Right Across.Just View & Buy! **** EXTRAS **** R1 Zoning Building Lot Size 40.10 X 118.65. (id:47351)
3 & 5 Granger Avenue
Toronto (Kennedy Park), Ontario
Reputable and Profitable Fence Rental Business. Amazing Investment And Income Opportunity, Along With Potential For Unlimited Growth. Established Clientele. Seller Owns The Property And Will Offer A Favourable Lease To The Buyer. Property Offers Space For Growth. **** EXTRAS **** One Of The Kind, Business For Sale Only. (id:47351)
45 Canby Street
Thorold, Ontario
Premium Building Lot #3 of 3 to build your dream home on this new subdivision plan located on the outskirts of Thorold. Located in the heart of Niagara. Close to Niagara Falls, Welland, Fonthill and St. Catharines. Either build your own dream home or inquire about having your dream home built. (id:47351)
311,1-6 - 121 Wellington Street W
Barrie (Queen's Park), Ontario
1089 S.F. Of Office Space. Currently It Has 6 Lockers That Will Be Removed To Create 2 Open Rooms $8.00/S.F. + Tmi $15.00/S.F. + Hst. Utilities Included. Can Be Combined With Units 302/311A For A Total Of 3015 S.F. (id:47351)
115 - 121 Wellington Street W
Barrie, Ontario
1667 S.F. Of Office Space Available. Former - Georgian Radiology. Landlord Will Do Some Improvements To The Space To Prepare It For New Tenant $8.00/S.F. + Tmi $15.00/S.F. Utilities Included (id:47351)
200 - 121 Wellington Street W
Barrie, Ontario
629 S.F. Office Space Available. Much Of The Former Leaseholds Have Been Removed, Partially Open With Rough In Plumbing, Needs Work At Tenants Expense. Only $8.00/S.F. + Tmi $15.00/S.F. Utilities Included (id:47351)
320 - 121 Wellington Street W
Barrie, Ontario
2967 S.F. Of Office Space Available. Former Life Labs, Finished With A Combination Of Open Work Space And Individual Offices And Treatment Rooms. Washroom And Sinks In Premises. $8.00/S.F. + Tmi $15.00/S.F.. Utilities Included (id:47351)
121 Wellington Street W Unit# 320
Barrie, Ontario
2967 S.F. OF OFFICE SPACE AVAILABLE. FORMER LIBE LABS, FINISHED WITH A COMBINATION OF OPEN WORK SPACE AND INDIVIDUAL OFFICES AND TREATMENT ROOMS. WASHROOM AND SINKS IN PREMISES. $8.00/S.F. + TMI $12.00/S.F. UTILITIES INCLUDED (id:47351)
121 Wellington Street W Unit# 200
Barrie, Ontario
629 S.F. OFFICE SPACE AVAILABLE. MUCH OF THE FORMER LEASEHOLDS HAVE BEEN REMOVED, PARTIALLY OPEN WITH ROUGH IN PLUMBING, NEEDS WORK AT TENANTS EXPENSE. ONLY $8.00/S.F. + TMI $12.00/S.F. . UTILITIES INCLUDED (id:47351)
121 Wellington Street W Unit# 115
Barrie, Ontario
1667 S.F. OF OFFICE SPACE AVAILABLE. FORMER - GEORGIAN RADIOLOGY. LANDLORD WILL DO SOME IMPROVEMENTS TO THE SPACE TO PREPARE IT FOR NEW TENANT $8.00/S.F. + TMI $12.00/S.F. + HST. UTILITIES INCLUDED (id:47351)
121 Wellington Street W Unit# 311-1 To 6
Barrie, Ontario
1089 S.F. OF OFFICE SPACE. CURRENTLY IT HAS 6 LOCKERS THAT WILL BE REMOVED TO CREATE 2 OPEN ROOMS $8.00/S.F. + TMI $12.00/S.F. + HST. UTILITIES INCLUDED. CAN BE COMBINED WITH UNIT 302 FOR A TOTAL OF 1892 S.F. (id:47351)
Lt 29-31 Cross Street E
Dunnville, Ontario
Light industrial zoning allows for auto service, car wash, office, outdoor storage, self storage, vehicle sales, contractor yard, light manufacturing, and many more uses. Assessment and taxes not yet set (id:47351)
5 Glenco Road
St Andrews West, Ontario
Brand new subdivision with 26 building lots at close proximity to Cornwall and HWY 417. Build your dream home on this 0.54 acre lot. Lot needs to be serviced with a septic and well. (id:47351)
Lot 22 Foxborough Place
Thames Centre (Thorndale), Ontario
TO BE BUILT! Introducing The Damian. This Royal Oak 1,714 sq. ft home includes 3 bedrooms, 2.5 baths and a double car garage with access to a spacious mudroom. Its sleek and clean exterior with its unique placement of windows allows for a modern yet transitional design. The interior of this home features an expansive open concept kitchen with access to a walk-in pantry as well as a large dining and living area. Large windows throughout the home provide for a bright and airy atmosphere. The primary bedroom is spacious with access to a large walk-in closet and a luxurious 5-piece ensuite. The upper level also hosts 2 additional spacious bedrooms with access to a 4-piece jack and jill bathroom. Laundry room can also be found on the upper level. Located in the desirable neighborhood of Foxborough in Thorndale. For more details about the communities we're developing, please visit our website! (id:47351)
Lot 32 Foxborough Place
Thames Centre, Ontario
TO BE BUILT! Royal Oak proudly presents its new model The Erindale to be built in the desirable neighbourhood of Foxborough in Thorndale. This 2,000 sq. ft. home includes 3 bedrooms, 2.5 baths and a double car garage. This home showcases a grand staircase showcased with oversized windows. An open concept kitchen with a large island and access to a pantry provides you with the perfect setup for entertaining. The prominent placement of oversized windows throughout this entire home gives it the grand faade and curb appeal that Royal Oak Homes is known for. The master bedroom located on the second floor includes a luxurious 5-piece bathroom including a stand alone tub and glass shower as well as two additional generous sized bedrooms with access to a jack and jill bathroom. Upstairs you will also find access to a studio loft which could be used as an office. Base price includes hardwood flooring on the main floor and second floor landing, ceramic tile in all wet areas, Quartz countertops in the kitchen and bathrooms, central air conditioning, stain grade poplar staircase with iron spindles, 9 ft. ceilings on the main floor, ceramic tile shower with custom glass enclosure and much more! This house has incredible value for the price! More plans and lots available. Photos are from previous models for illustrative purposes. For more details about the communities we're developing, please visit our website! (id:47351)
Lot 31 Foxborough Place
Thames Centre (Thorndale), Ontario
TO BE BUILT! Royal Oak proudly presents ""The Manhattan"" to be built in the desirable neighbourhood of Foxborough in Throndale. This 2,236 sq. ft. home includes 4 bedrooms, 2.5 baths, an expansive open concept kitchen with a walk-in pantry and a double car garage with access to a spacious mudroom. Oversized windows provide a bright and airy atmosphere throughout the home. Master bedroom includes a luxurious 5 piece bathroom including a stand alone tub and glass shower. Base price includes hardwood flooring on the main floor and second floor landing, ceramic tile in all wet areas. Quartz countertops in the kitchen and bathrooms, central air conditioning, stain grade poplar staircase with iron spindles. 9 ft. ceilings on the main floor, 48"" electric fireplace, ceramic tile shower with custom glass enclosure and much more! More plans and lots available. Photos are from previous models for illustrative purposes. Each model differs in design and client selections. For more details about the communities we're developing, please visit our website! (id:47351)
Lot 22 Foxborough Place
Thames Centre (Thorndale), Ontario
TO BE BUILT! Introducing “The Damian.†This Royal Oak 1,714 sq. ft home includes 3 bedrooms, 2.5 baths and a double car garage with access to a spacious mudroom. Its sleek and clean exterior with its unique placement of windows allows for a modern yet transitional design. The interior of this home features an expansive open concept kitchen with access to a walk-in pantry as well as a large dining and living area. Large windows throughout the home provide for a bright and airy atmosphere. The primary bedroom is spacious with access to a large walk-in closet and a luxurious 5-piece ensuite. The upper level also hosts 2 additional spacious bedrooms with access to a 4-piece jack and jill bathroom. Laundry room can also be found on the upper level. Located in the desirable neighbourhood of Foxborough in Thorndale. (id:47351)
Lot 23 Foxborough Place
Thames Centre (Thorndale), Ontario
TO BE BUILT! Royal Oak Homes presents its newest Nashville inspired home The Brighton. Offered in three different variations with square footage ranging from 1,910- 2,684 starting at $1,149,990. With a mix of stone, hardy and stucco exterior, this home portrays the timeless curb appeal that Royal Oak Homes is known for. The prominent roof pitches give the Brighton a stately facade. This home embraces many incredible features including a generous amount of windows in every room providing a bright and airy atmosphere throughout the entire home, an open concept design with an oversized kitchen, walk-in pantry and expansive great room allowing for a great entertainment space to host your friends and family. Upstairs the primary bedroom includes a large walk-in closet and a luxurious 5-piece bathroom as well as additional spacious bedrooms and access to your laundry room. Location is close to great amenities, schools, shopping, playgrounds, parks and breathtaking walking trails. Finishes include hardwood flooring, ceramic tile in all wet areas, Quartz countertops, poplar staircase with iron spindles, 9 ft. ceilings on the main floor, ceramic tile shower with custom glass enclosure and much more! More plans and lots available. Photos are from previous models for illustrative purposes. Each model differs in design and client selections. For more details about the communities we're developing, please visit our website! (id:47351)
