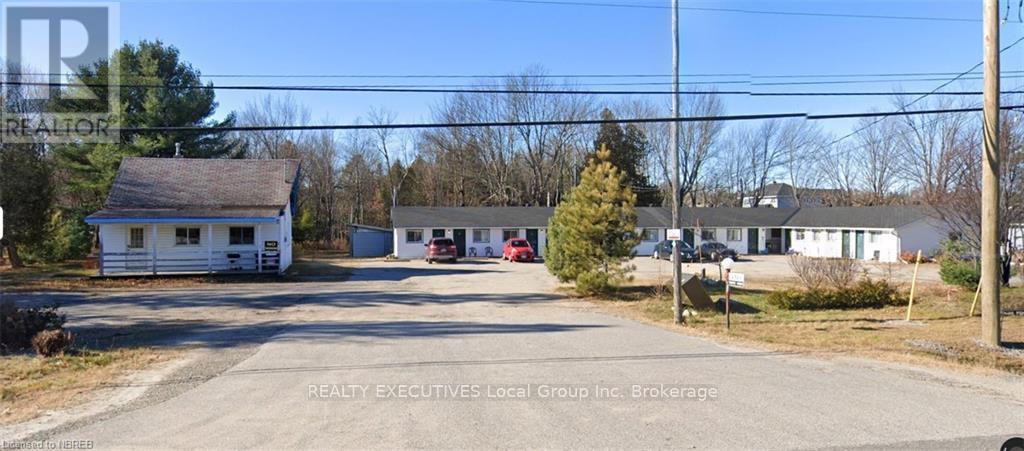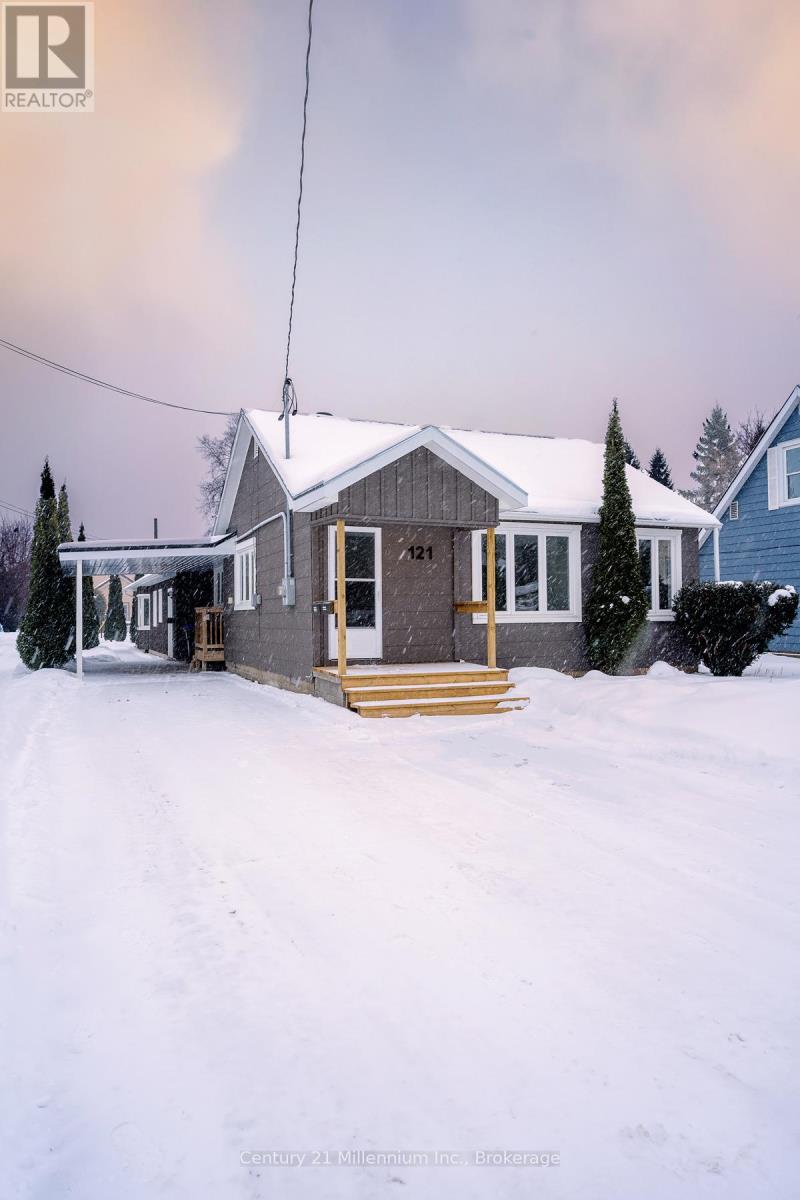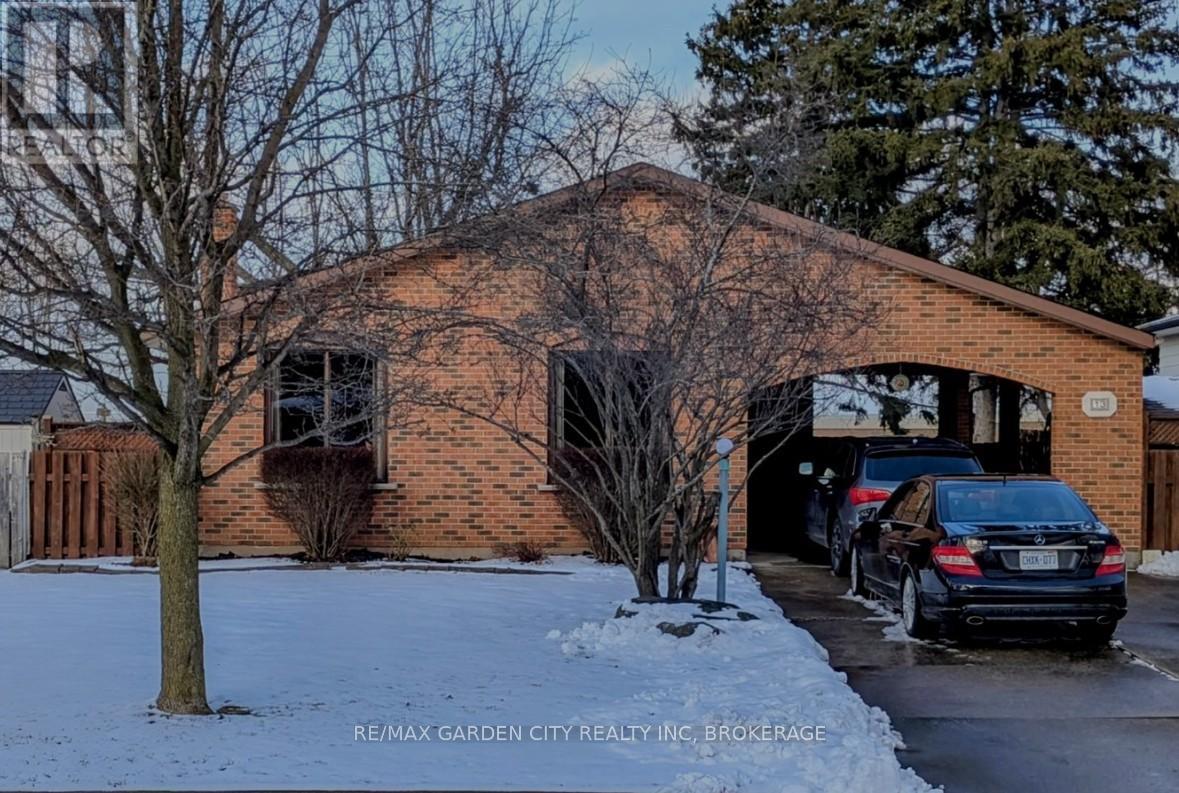1902 - 225 Sumach Street
Toronto (Regent Park), Ontario
Light And Airy Studio Condo + Locker. Practical Layout With Large Closets And Full Kitchen. Unobstructed Views From A Large Balcony. Minutes To Dundas Station, Ryerson University, Eaton Center, Parks, Dvp And More. (id:47351)
617 - 220 Duncan Mill Road
Toronto (St. Andrew-Windfields), Ontario
Spectacular Views Downtown Skyline & Cn Tower From South Facing, Top Floor Office In The Heart of Don Mills Business Park, 836 Sq Ft With Open Concept, Flexible & Adaptable Layout, Modular Adaptable Wall Unit System, Fully Renovated With Pot & Track Lights. 2 Underground Parking Spots Included. Well Manage Building. Ttc At Front Door. Central Location At 401/404. (id:47351)
103821 Grey 18 Road
Meaford, Ontario
This approximately 89 acre property is on a paved, easily accessible county road, just 10 minutes east of Owen Sound, 20 minutes into Meaford & 30 minutes to the Beaver Valley. Centrally located to enjoy all the amenities in the area and four season activities throughout it. Enjoy the privacy in this dense wooded acreage. Buyer to conduct their own due diligence regarding any building potential. (id:47351)
4319 Highway 11 N
North Bay (College Heights), Ontario
Looking for a cash-flowing property that meets the 1% rule? Consider how the cash flow could improve as interest rates decline. This turnkey 13-unit residential complex sits on a 1 acre lot and includes a newly renovated 3-bedroom stand-alone home, along with a 12-unit main building rezoned in 2022. The main building features 11 bachelor units and one, 1-bedroom unit. Gross rents total $137,452, with expenses for property management, vacancy, and maintenance estimated at $53079, resulting in a net income before mortgage of $78,875. Currently, 7 of the units are at or near market rent, offering the new owner potential for increased returns as the remaining 5 tenants transition. Supporting documents include new shingles with ice guard (2023), a site plan control showing all buildings and parking, water testing and well reports, zoning confirmations, a 2014 fire retrofit, and a detailed income and expenses report. The 3-bedroom house has received occupancy permits following fire remediation and renovations, all completed to current code, including electrical, gas furnace, framing, and drywall. The property also includes 5 older septic systems and a drilled well with engineering reports meeting MOE guidelines. (id:47351)
4319 Highway 11 N
North Bay (College Heights), Ontario
Looking for a cash-flowing property that meets the 1% rule? Consider how the cash flow could improve as interest rates decline. This turnkey 13-unit residential complex sits on a 1 acre lot and includes a newly renovated 3-bedroom stand-alone home, along with a 12-unit main building rezoned in 2022. The main building features 11 bachelor units and one, 1-bedroom unit. Gross rents total $137,452, with expenses for property management, vacancy, and maintenance estimated at $53079, resulting in a net income before mortgage of $78,875. Currently, 7 of the units are at or near market rent, offering the new owner potential for increased returns as the remaining 5 tenants transition. Supporting documents include new shingles with ice guard (2023), a site plan control showing all buildings and parking, water testing and well reports, zoning confirmations, a 2014 fire retrofit, and a detailed income and expenses report. The 3-bedroom house has received occupancy permits following fire remediation and renovations, all completed to current code, including electrical, gas furnace, framing, and drywall. The property also includes 5 older septic systems and a drilled well with engineering reports meeting MOE guidelines. (id:47351)
333 Gosling Gardens Unit# 101
Guelph, Ontario
101-333 Gosling Gardens is a luxurious 1106sqft end-unit stacked townhouse, nestled in a quiet upscale complex with a prime south-end location! Step inside & be greeted by a spacious open-concept layout all on one level, featuring 9ft ceilings, pot lighting & fresh paint. The dream kitchen boasts quartz countertops, tiled backsplash & premium S/S appliances. Oversized island with quartz counters illuminated by pendant lighting serves as a preparation area & spot for casual dining & entertaining. The kitchen flows seamlessly into the open-concept living area with rich laminate flooring & wall of windows that fill the space with tons of natural light. A door opens to your own private patio seamlessly blending indoor & outdoor living. Its the perfect spot to relax with your morning coffee or unwind after a long day. The Spacious primary bedroom features laminate flooring & large windows. The spa-like ensuite features large vanity with double sink, quartz countertops & walk-in glass shower with tiling. The additional bedroom features large windows & ample closet space. The 4pc main bathroom features tiled floors and a tub/shower combo. This unit comes with TWO UNDERGROUND parking spots! No more having to scrap your windshield in the cold winter months. 101-333 Gosling Gardens is located in the desirable sound-end of Guelph where you are just minutes away from Zehrs, Longos, LCBO, The Keg, Shoppers, animal hospital, restaurants, ftness centres & much more! Easy access to the Hanlon Pkwy & 401 for an easy commute! (id:47351)
Unit A - 121 Birch Street
Collingwood, Ontario
Annual unfurnished rental on one of Collingwood's coveted tree streets - walking distance to all the shops, trails, restaurants and beaches near downtown. Enjoy main floor living with 2 bedrooms and 1.5 bathrooms, hot water radiant heating, large living area with main floor laundry. The list price includes heat, hydro, water and sewer and comes with two parking spaces for the new tenant. Short drive to ski hills at Blue Mountain and fresh water sandy beaches in Wasaga Beach. Ready for immediate occupancy. (id:47351)
7704 Wellington Rd 34
Puslinch, Ontario
Step into history with this remarkable 24 Ac. estate, offering timeless character & old-world charm. The original home, dating back to 1840, is rich in charm, with thoughtful additions enhancing its allure. The heart of the home is the stunning kitchen, added in 2008. It features a high hand-scraped beamed ceiling, custom cabinetry, built-in appliances including a double wall oven, a large paneled refrigerator, a wood oven & a cooktop stove. The terra cotta tile floors, tile countertops & backsplash add warmth and character. 2 islands—one with room for seating and another with a stainless-steel top—make it a chef’s dream. A cozy eat-in nook, French doors to the patio & a pantry framed by travertine archways complete the space. The DR features large windows & exposed beams, while the library offers original pine floors, B/I shelving, a bay window & a wood FP. The spacious LR showcases a grand FP w/beautiful copper accents & an additional room could serve as an office which opens to an enclosed porch. The main fl. also includes a primary BR suite with a W/I closet, 4 pc BA & a separate dressing room, as well as a separate 4 pc guest BA. Bonus main fl spaces include a laundry rm w/handmade cabinetry, a summer kitchen & a workshop area w/an additional laundry area. Upstairs, you'll find three BR’s & a convenient 2 pc BA. In 1987, a 3-car garage was added, with a versatile living area & a 3 pc BA above it. With large windows & an abundance of natural light, it would make a perfect studio for an artist as well as a separate room for other hobbies. The picturesque grounds are a private oasis, with a long, tree-lined driveway leading to landscaped gardens, 2 serene ponds, & a unique stone outbuilding w/stone FP that offers endless possibilities. This is truly a one-of-a-kind property. Whether you're drawn to its historic charm, modern updates, or the peace & privacy of the surroundings, this estate offers a rare opportunity to create your dream retreat. (id:47351)
13 Shetland Crescent
St. Catharines (450 - E. Chester), Ontario
Welcome to 13 Shetland Crescent! This unique 3+1 bedroom, 2 full bath backsplit is situated in a quiet St. Catharine's neighborhood on a family friendly crescent. This home is perfect for the first time home buyers or investors, as it has a separate entrance for the possibility of an in-law suite. The low maintenance private backyard is fully fenced in with no rear neighbors, has an in-ground pool with new pool liner, heater & pool pump, and a large side deck perfect for soaking up the sun in the warmer months. Many recent updates include; upgraded fixtures, freshly painted, new carpets, electricity to garden shed, new insert wood burning fireplace & upgraded range hood. This home located close proximity to both QEW & 406 Highways, grocery stores, shopping centers, great schools, parks, Welland Canals PKWY Trail, and one of Canada's most iconic wine destinations; Niagara-On-The-Lake. (id:47351)
36 Bedford Street
Westport, Ontario
Welcome to Westport! Steeped in heritage, located in the heart of The Rideau, the Municipality of Westport is a welcoming small village that's big on community. This 1 1/2 -storey, 4-bedroom, 2.5 bath home is located in the Village backing onto Westport Pond. Built approx 1867 Board batten vinyl style home has nice curb appeal with wrap-around verandah, perennial gardens and sits on .094 acre. This lovely home offers a spacious layout approximately 1800 sq ft. Bright and sunny living room, which could be used as a main floor primary bedroom with a 3 pc bath, is located just off the foyer. Main floor family room and chef-style kitchen with and dining room overlooking the fenced in backyard and pond area. Sliding doors off of kitchen leads to a deck-great area for entertaining, BBQ or just relaxing. Mud room/side entrance area with two double closets. Second level offers 4 bedrooms and full bath. Outdoors there is a workshop that was built in 2020 and fully wired for electrical and heater. Garden shed as well-great storage. Upgrades since 2021: Furnace, Ductless heat pump(2nd floor), pave driveway, deck power awning, patio stone path from workshop to garden shed, washer and dryer, water softener, roof snow guards, eavestroughing (house, workshop, garden shed). Property survey on file - 2023. Please see attached list for all upgrades and updates. Electric Fireplace does not work-needs a new wire. This home has been meticulously taken care of and pride of ownership is quite evident. (id:47351)
79 Government Road E
Kirkland Lake (Kl & Area), Ontario
A rare, purpose-built 16-unit investment opportunity in Kirkland Lake, one of Northern Ontario's most prominent markets. This well-maintained property boasts significant value-add potential, a diverse unit mix, and the unique advantage of being paired with an additional 23 units from the same portfolio for an even greater investment opportunity! A diverse unit mix with1 studio unit, 3 one-bedroom units, 1 three-bedroom unit and 11 two-bedroom units, all with common area access from the front or side. All units have their own hydro meter, with fourteen units currently paying their own hydro. Heat is gas based through a well maintained boiler and water is municipal. The property sits on a 4,962 sq. ft. lot with ample street parking. The property is located right off of the Trans- Canada Hwy and within walking distance to some of the main employers. (id:47351)
461 Richard Crescent
Strathroy-Caradoc (Se), Ontario
Welcome to serene and stress-free living in this charming detached mobile home located in the Twin Elm Estates, a Parkbridge Community in Strathroy! This spacious unit features 3 bedrooms, 2 bathrooms, modern features such as an en suite bathroom, no carpeting for easy maintenance, and a covered front porch perfect for relaxing or entertaining guests. The community offers various recreational activities on-site, providing entertainment options right at your doorstep. Located near shopping, golf and restaurants, this property offers the perfect blend of tranquility and convenience. Don't miss out on the opportunity to make this lovely unit your new home! Hot Water tank owned (2025,) Roof (2024), Sand point and pump for outdoor watering included. **** EXTRAS **** Monthly Costs: Land Lease $775, Estimated Monthly Taxes & Structure Taxes: $133.10. (id:47351)











