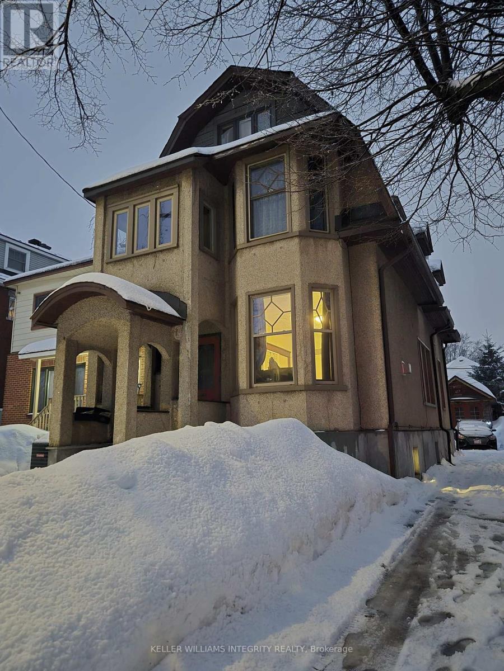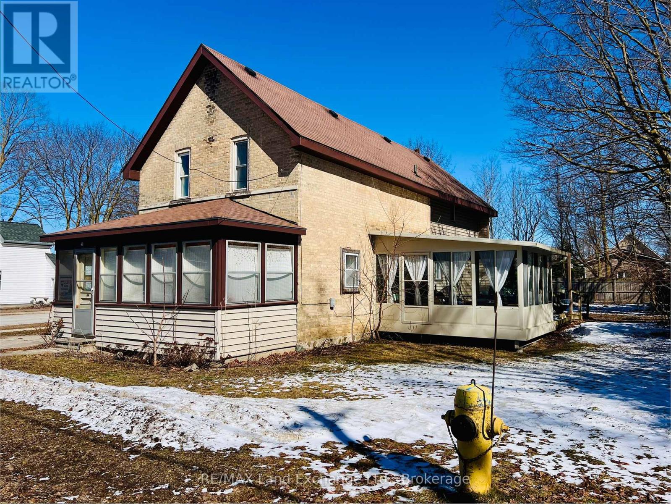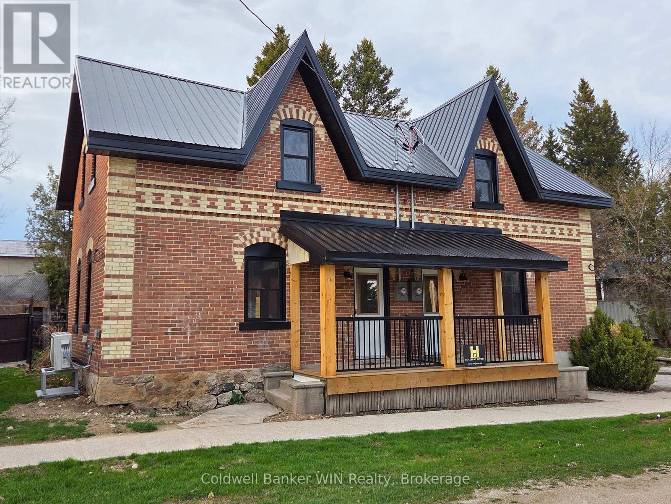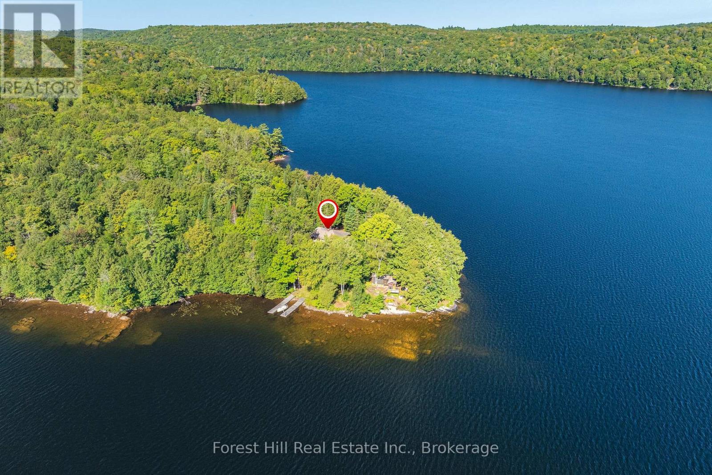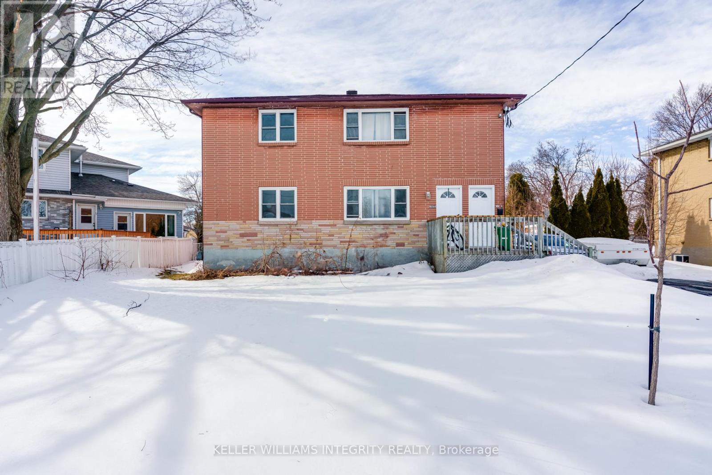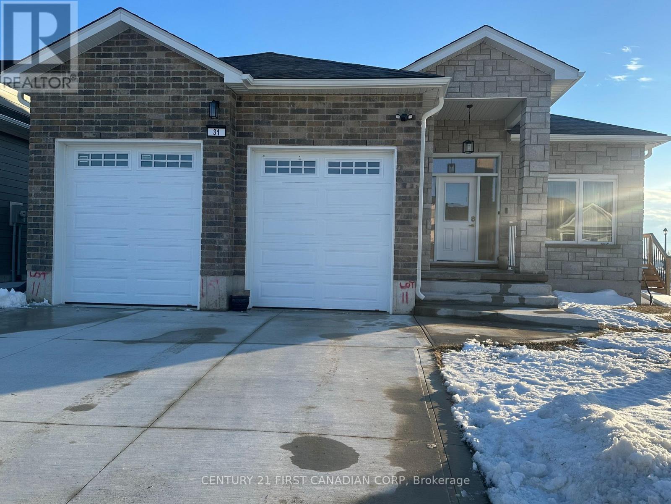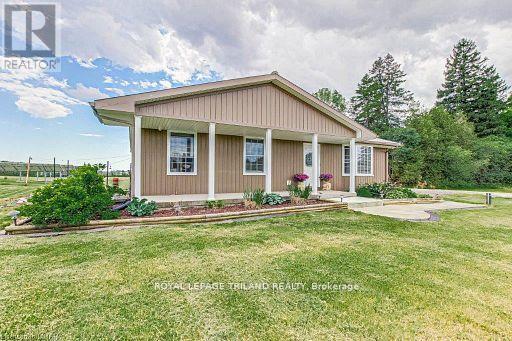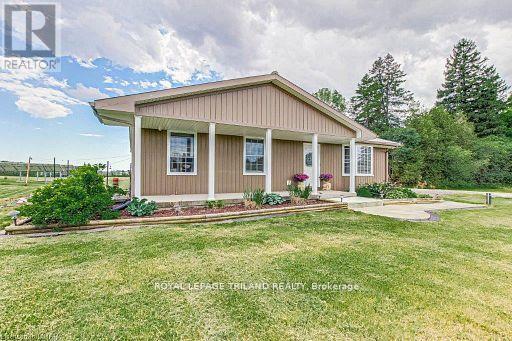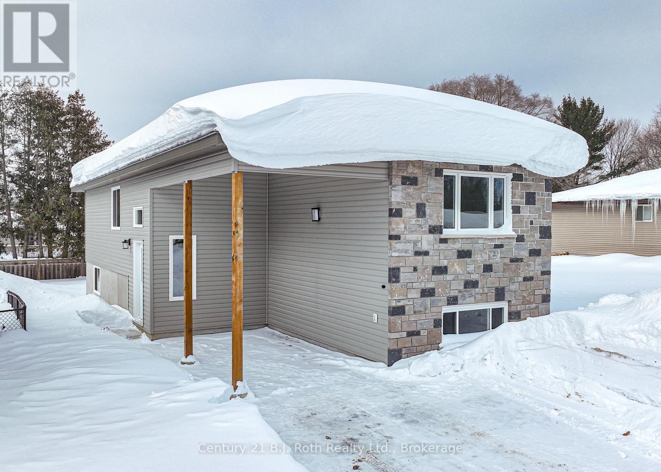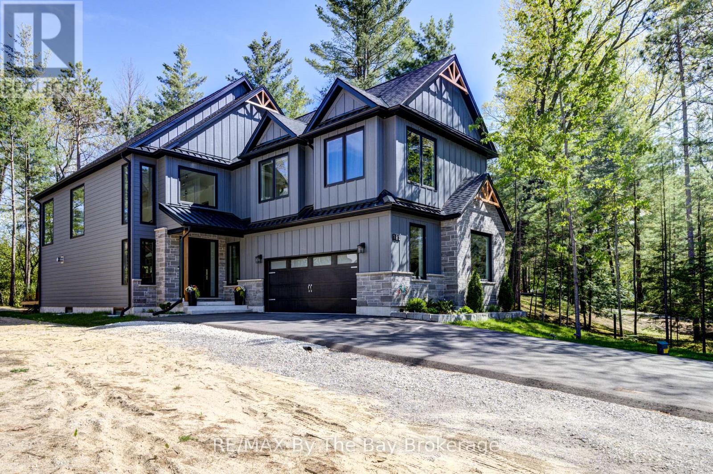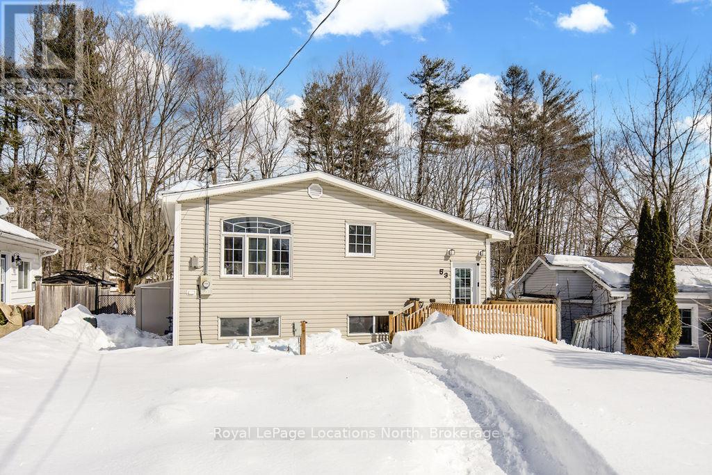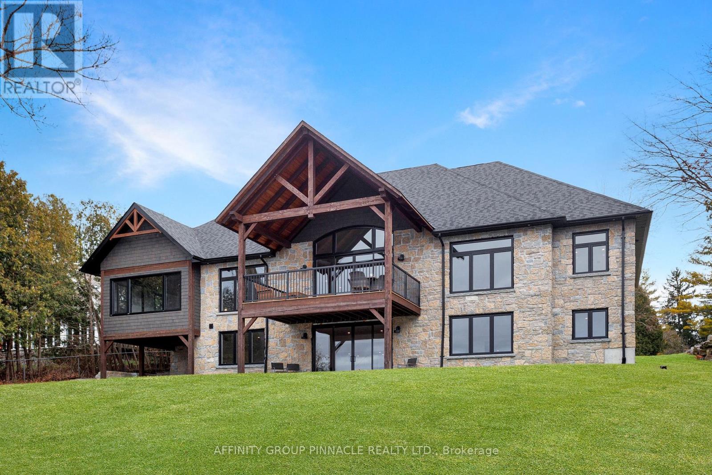2101 - 203 College Street
Toronto, Ontario
Unobstructed South View. Sun filled Bright 1+Den Unit. Den With Sliding Door Can Be Used As 2nd Bedroom. Steps To Campus, Subway Station, China Town. Starbucks, Shops & Restaurants. All Living Essentials At Your Foot Step. Furniture Negotiable. (id:47351)
1901 Highway 654 W
Callander, Ontario
Welcome 1901 Hwy 654, on just under 2.5 acres with 2 Detach garages. This renovated 1 bedroom country home features new windows kitchen with granite counter top, bathroom and flooring .This move-in-ready home was remodeled comes with 2 detached garages 1 wired and heated ideal for storing snowmobiles and ATVs. With the OFSC and Trans-Canada trails nearby, its only a10-minute drive to beaches, golfing, and restaurants, and just 20 minutes from North Bay. Come see for yourself all that this home has to offer! small manageable affordable cheaper than rent. (id:47351)
210 Blackburn Avenue
Ottawa, Ontario
It goes without saying that a quality and distinguished property like this is rare. Rarer still that it is for sale. Gorgeous Sandy Hill Duplex, that easily conforms to Owner use or Investment purposes. Fabulous separate Artists Studio at rear (currently vacant). Currently occupied by very caring Ottawa University Students. Owner/Property manager love and care for this lovely property shines through. Large bedrooms, plenty of bathrooms, good storage, very well maintained. If you have been looking for a home or investment property that empowers your success, this is it. NB This property could easily be converted back to a triplex. 24hrs notice minimum for viewings as per tenancies. (id:47351)
259 Dufferin Street
Fort Erie, Ontario
Built in 1916, this home located at 259 Dufferin Street in the historical Bridgeburg section of Fort Erie, features both old world classic charm with modern conveniences and upgrades. The formal dining room is perfect for hosting dinner parties and family gatherings, while the new spacious galley kitchen features 28 drawers and 12 cabinets, the latest appliances and stylish finishes -- a chef's dream! This home features three well-appointed bedrooms ensuring ample space for rest and relaxation, as well as newly updated one and a half bathrooms, for the convenience and comfort for all family members and guests. The enclosed front porch provides a welcoming entryway and a cozy spot to enjoy your morning coffee or watch the evening sunsets. The full basement offers plenty of storage space and potential for a variety of uses. Outside you'll find a large yard featuring colourful perennials, and also offering ample room for a garage providing extra storage and parking options. The 15x30 above-ground pool, complete with a new liner and pump, is perfect for summer fun and relaxation under the 10x12 Sojag gazebo. The Generac generator ensures you are always prepared for any power outages, offering peace of mind year-round. Situated close to the busy Bridgeburg downtown section of Fort Erie, this home offers the convenience of city living along with the tranquility of a residential neighbourhood. The Niagara River is within walking distance to enjoy leisurely strolls and enjoy scenic views. Schedule a viewing today of 259 Dufferin Street and experience all this property has to offer. (id:47351)
643 Elgin Street
Saugeen Shores, Ontario
This character-filled century home offers incredible potential as a duplex or multi-use property. Ideally located in the heart of Port Elgin, its just steps from downtown shops, restaurants, and amenities. The property is zoned for various home-based businesses, making it a versatile opportunity for investors or those seeking an in-law suite. The main floor features a cozy living room, an eat-in kitchen, and a flexible layout that could accommodate a two-bedroom unit with a 3-piece bath. Enjoy the charm of the front sun porch or relax in the Florida room addition, overlooking the lovely fenced yard. Upstairs, the second unit includes a compact eat-in kitchenette, a comfortable living room, a spacious bedroom, and a full 4-piece bath. With two separate staircases for exit, this setup offers convenience and safety. While the home requires some work, its prime location and layout make it an excellent opportunity for rental income or multi-generational living. Don't miss out on this unique property with endless possibilities! (id:47351)
24 & 26 Crawford Street
Chatsworth, Ontario
Let your tenant subsidize your mortgage costs or use this as a solid investment property. These wto separately metered & heated 2 bedroom, 1 bath units have been completely rebuilt on the interior; new spray foam insulation, electrical, plumbing, heating, flooring, trim work, washrooms and kitchens. The windows, doors and roof covering as well. Each unit enjoys a walkout onto a private deck and a large rear yard. Located on a short, low traffic street; these homes provide easy access to either of Highways 6 or 10. Ready to move in and enjoy. (id:47351)
1089 Lutes Lane
Algonquin Highlands, Ontario
Welcome to one of the nicest properties on Kawagama Lake! EXTREMELY PRIVATE, Algonquin-esque POINT-OF-LAND with 1,025 feet of rocky/sandy shoreline, 2.4 acres of mature forested land with multiple, sunny-exposures (i.e. south, east and north) where sunsets can be enjoyed on the north side of the point or take insunrises on southeast side of the point. This unparalleled, level property is located beside CROWN LAND foradded privacy "at no cost"! There's a well-built and fully insulated, WINTERIZED and spacious, two-storeycottage/home (i.e. "plantation~style) along with 2 charming guest cabins at the water's edge, situated onboth sides of this majestic point. The main dwelling (~2,268 sq ft) has 4-bedrooms and 2 bathrooms (incl.roughed-in bthrm plumbing in basement). It was built in 1985 and has an ENORMOUS wrap-a-roundsundeck/covered porch with Dura decking and aluminum railing. There is an inviting, massive granite rockfireplace and an old Elmira cook stove in its country~style kitchen, 200 yr-old hand-scribed (barn) squaretimber ceiling beams, pine accents, hickory hardwood flooring and so much more! 297' drilled well withheatline. Approved septic system (1985), pumped tank in 2023. The one guest cabin by the shoreline's edgeis nostalgically quaint with a 1950's vibe with electricity & running water, and is in great condition. The othercabin (1940's) is in rough shape (i.e. likely/realistically a "teardown"), but its footprint by the lake's edge isvaluable. ALL dwellings are fully furnished (together w/appliances). This property is idyllic for wading &swimming in either shallow or deep waters on sand or rock. Shoreline Road Allowance (SRA) is owned. Longwinding, private treed driveway. Access to many trails on crown land nearby for snowmobiling, ATVing,hiking, cycling, snowshoeing and much more. The lake is excellent for trout & bass fishing. Convenientlylocated within 3 hrs of the Toronto area. Don't miss this one!! (id:47351)
130 Second Street W
Cornwall, Ontario
Prime Downtown Commercial Space High Visibility & Ready for Immediate Occupancy! Located in the heart of the downtown core, this centrally located, all-brick commercial building offers exceptional exposure on one of the city's busiest streets, ensuring high traffic and maximum visibility for your business. Designed for functionality and accessibility, the main floor features a welcoming waiting area, multiple private offices, and wheelchair accessibility for ease of entry. The fully finished basement expands your operational space with a boardroom, kitchenette, two additional washrooms, and extra storage or office space, making it ideal for a variety of professional uses. With pleasant and professional curb appeal, this property is well-maintained and move-in ready. The rear of the building offers five dedicated parking spaces, a rare convenience in the downtown core. Whether you're looking to establish a new office, expand your business, or invest in a high-traffic location, this property delivers on visibility, accessibility, and versatility. Don't miss this fantastic opportunity, schedule your viewing today! (id:47351)
1204-1206 Caswell Crescent N
Cornwall, Ontario
ATTENTION INVESTORS! Duplex in a Prime Location! An incredible investment opportunity in a sought-after neighbourhood! This income-generating duplex is perfectly situated near parks, top-rated schools, and essential amenities. Whether you're looking to expand your rental portfolio or live in one unit while renting the other, this property offers great potential for cash flow. High-demand location Strong rental potential Close to schools, parks, and transit. Don't miss out on this turn-key investment! Contact us today for more details! Lower Unit is rented for $1169.37 mth + utilities. Upper unit is renting on a mth to mth basis and generating $2200 per mth. Gas Forced Air (2018) on main level, Hot Water Tank Owned and baseboard heating in the upper unit. Washer Dryer hook ups in upper unit. Electric cost for Upper unit 1206 was approximately $1751.42 For the year. (id:47351)
31 Brooklawn Drive
Lambton Shores, Ontario
Nestled in the desirable Grand Bend area, this brand-new custom made 2+2 bedroom 3 full baths bungalow offers the perfect blend of modern style and comfort. Situated on a spacious corner lot, this home features a bright and open concept design with soaring 9-foot ceilings that enhance the feeling of space and luxury. Outside you find an oversized 2-car 9'ceiling garage and double concrete driveway provides plenty of room for vehicles and storage. The exterior is covered with stone and brick all around! In the Backyard, you find gas lines installed for BBQ. The open-plan living area is perfect for both relaxation and entertaining. Large windows wraparound the faces of the house that allows ample sunlight from sunrise to sunset. You will also notice the carpet free layout with the luxury mix between engineered wood and tile flooring. As you enter, you find a sitting room situated in the NW corner with large windows. You will discover the open concept of the contemporary kitchen with an in-island sink, walk-in pantry and Quartz countertops. The porch is accessed through the dinning area with a large sliding door, perfect for enjoying your morning coffee or evening summer gatherings. The main floor boasts a spacious master suite with an ensuite bathroom, a second bedroom, and a beautifully appointed bathroom. Moving downstairs, the fully finished basement offers two additional bedrooms, a third full bathroom, and ample space for a home office or recreation area. In addition, the utility room has kitchen rough-ins, sink and gas, for a future kitchen. Located in a quiet yet convenient neighborhood, this bungalow offers easy access to all that Grand Bend has to offer from beautiful beaches to local shops and dining. With modern finishes, thoughtful design, and a prime location, this home is the perfect choice for those looking for style, comfort, and easy living. Don't miss out on this amazing custom built home, book your viewing today. (id:47351)
1281 Scotland Drive
London, Ontario
Prime Investment Opportunity - 80 Acres of Farm Land in the City of London! A rare chance to own 80 acres of prime farmland inside the City of London - an incredible investment with future potential! This property offers 70 workable acres, including 10 systematically tiled acres (2019) at the front and 60 acres of randomly tiled land, ensuring excellent productivity. The remaining 8 acres include a home, a large 60' x 30' all-steel drive shed (with two 11.6' x 11.6' doors and a concrete floor installed in 2021), and 8 solar panels generating additional passive income - solar contract to be transferred to the new owner. Multiple Streams of Income : Land Rental - Strong agricultural income potential. Solar Panels - Steady passive income with an existing contract. Future Development Potential - Situated inside city limits for long-term growth. The well-maintained 3-bedroom, 2-bathroom bungalow features a large 45' x 16' deck off the back, perfect for entertaining. A new concrete front porch, sidewalk, and parking area (2021) enhance the home's curb appeal. The spacious eat-in kitchen offers easy access to the rear covered deck, while the fully finished basement provides ample storage and a large family rec room. Outside, enjoy endless possibilities - from farming and rental income to summer bonfires, outdoor gatherings, and peaceful country living, all while being minutes from city amenities. An unbeatable investment in farmland, income streams, and future potential. Call today to book your private showing and secure this exceptional property! (id:47351)
1281 Scotland Drive
London, Ontario
Prime Investment Opportunity - 80 Acres of Farm Land in the City of London! A rare chance to own 80 acres of prime farmland inside the City of London - an incredible investment with future potential! This property offers 70 workable acres, including 10 systematically tiled acres (2019) at the front and 60 acres of randomly tiled land, ensuring excellent productivity. The remaining 8 acres include a home, a large 60' x 30' all-steel drive shed (with two 11.6' x 11.6' doors and a concrete floor installed in 2021), and 8 solar panels generating additional passive income - solar contract to be transferred to the new owner. Multiple Streams of Income : Land Rental - Strong agricultural income potential. Solar Panels - Steady passive income with an existing contract. Future Development Potential - Situated inside city limits for long-term growth. The well-maintained 3-bedroom, 2-bathroom bungalow features a large 45' x 16' deck off the back, perfect for entertaining. A new concrete front porch, sidewalk, and parking area (2021) enhance the home's curb appeal. The spacious eat-in kitchen offers easy access to the rear covered deck, while the fully finished basement provides ample storage and a large family rec room. Outside, enjoy endless possibilities - from farming and rental income to summer bonfires, outdoor gatherings, and peaceful country living, all while being minutes from city amenities. An unbeatable investment in farmland, income streams, and future potential. Call today to book your private showing and secure this exceptional property! (id:47351)
33 Santos Drive
Haldimand, Ontario
Close walk to the Grand River and less than 3 km to downtown Caledonia, this single family home boasts a top notch location. The main floor features 9 foot ceilings, a bright white kitchen and joining dining room with ceramic tile floors. The living room has hardwood floor and plenty of room for family gatherings. There is a beautiful wood staircase leading up to 3 bedrooms. The Primary Bedroom is very spacious, with large walk-in closet and 3 piece ensuite. The other two bedrooms have large closets and share a full 4 piece bathroom with tiled bath surround. The basement has a seperate entrance and provides additional living space with full bathroom and separate laundry. (id:47351)
121 - 1 Jacksway Crescent
London, Ontario
Affordable first-floor unit for lease in prime North London, steps to Masonville Mall, Western University, and University Hospital, with direct bus routes to downtown and White Oaks Mall, located in a top school district (Stoneybrook Elementary, A.B. Lucas Secondary, Mother Teresa Catholic School), featuring a spacious layout with newer laminate flooring, 2 bathrooms (4PC main + 2PC ensuite), a cozy gas fireplace, private patio, separate entrance, and access to upgraded building amenities, including an on-site FREE fitness center, FREE laundry (in-suite laundry permitted with approval), and water included. (id:47351)
3382 Azcona Avenue
Severn, Ontario
Newly constructed, 3 bedroom raised bungalow in Cumberland Beach. Built by reputable builder of 40 years. Full bright basement with RI Bath ready to finish. Forced air gas furnace. Municipal water and sewers. Close to public school. Easy highway access. Price includes HST, new home Tarion Registration, survey and 2025 membership to Cumberland Beach Rate Payers Association. (id:47351)
183 Woodland Drive
Wasaga Beach, Ontario
Discover the epitome of luxury living in this stunning modern custom-built home on the river, where breathtaking views greet you through the large and plentiful windows in every room. The main floor features an amazing kitchen space, fully equipped with top-of-the-line appliances and a spacious walk-in pantry, perfect for any culinary enthusiast. Upstairs, you'll find three generously sized bedrooms, each boasting its own beautiful ensuite, ensuring privacy and comfort for all. With a total of 4.5 baths, this home offers ample convenience. The basement is a haven of versatility, featuring a bonus kitchen, an additional bedroom, a bath, and a flexible room that can be tailored to your needs. Plus, enjoy the added benefit of heated bathroom floors, an attached double garage with inside entry. Every detail of this home has been meticulously crafted with high-end finishes and no expense spared, creating a sanctuary of elegance and sophistication.-- (id:47351)
53 Lakeshore Road W
Oro-Medonte, Ontario
Tranquil Raised Bungalow with Deeded Access to Lake Simcoe! Tucked away in the desirable community of Oro Station, this charming raised bungalow offers a peaceful retreat with deeded access to Lake Simcoe. Step inside to a spacious and functional foyer that leads you into the bright, open-concept kitchen and living area. Flooded with natural light, this space serves as the heart of the home, offering a warm and inviting atmosphere perfect for both everyday living and entertaining. Designed for year-round comfort,the main level features two well-appointed bedrooms, while the lower level offers an additional bedroom, making it ideal for families, guests, or a flexible living arrangement. Downstairs, a cozy gas fireplace in the rec room provides the perfect place to unwind on cooler evenings. A kitchen rough-in presents an excellent opportunity to create a separate living space or in-law suite, adding versatility for extended family or potential rental income. Main-floor laundry enhances everyday convenience, with an additional hookup available in the basement for extra flexibility. Set on a spacious lot, this property offers ample room for outdoor activities,gardening, and relaxation. Adding to its sustainability, the home is equipped with an Eco-Flow septic system, ensuring efficient and environmentally friendly wastewater management. The true highlight is the deeded access to Lake Simcoe, where you can soak in the stunning views and embrace the natural beauty of the area. Whether you enjoy boating, fishing, hiking, or simply unwinding by the water, this location offers the perfect balance of tranquil living and outdoor adventure. Whether you're searching for a full-time residence or a weekend retreat, this exceptional raised bungalow is a rare opportunity to experience the beauty and lifestyle of Oro-Medonte. Don't miss your chance to make this lakeside retreat your own! (id:47351)
60 Strachan Avenue
Timmins, Ontario
This adorable 2+1 bedroom, 1 bathroom and a second unfinished bathroom home offers 680 sq. ft. of thoughtfully designed space, making it an excellent choice for a first-time buyer or someone looking to downsize. Recently renovated in June 2023, with brand-new siding, six new windows, both exterior doors, re-sheathed roof, new shingles, and blown insulation in the attic for added efficiency. The main floor boasts 8 1/2-foot ceilings and a large front window, creating a bright and open feel that makes the space seem even larger. The unfinished second bathroom is already plumbed, offering potential for customization. Located in a fantastic neighborhood close to schools and an arena, this home is ideal for families. The spacious yard provides plenty or room for kids or pets to play. Don't miss this move-in-ready gem! (id:47351)
383 Snug Harbour Road
Kawartha Lakes, Ontario
This exceptional, custom-built lake house offers breathtaking west-facing sunsets, unparalleled privacy, and is just minutes from Lindsay. With over 6,000 sq. ft. of living space, including 2,900 sq. ft. on each level, this 6-bedroom, 3.5-bath home is designed for luxury and comfort. The exterior features a high-end finish of Colonial Limestone Old Mill Blend, providing timeless elegance. It also includes a 17x17 four-season Muskoka room and an 800 sq. ft. loft above the garage. The main floor is highlighted by a spacious principal bedroom with stunning waterfront views, a walk-in closet, and an elegant ensuite. The open-concept living area boasts vaulted ceilings and a custom chef's kitchen with a large island, perfect for entertaining. A walkout from the living room leads to a timber-frame lakefront deck, offering an ideal setting for outdoor relaxation. The walkout basement provides additional space with three bedrooms, a four-piece bath, and a generous rec room, complete with a rough-in for a bar or kitchen. The oversized 38x24 garage, with 9-foot high doors, provides ample room for vehicles and storage.. At the water's edge, you'll find beautifully crafted armour stone terracing and a brand-new 24x28 boathouse with 16-foot ceilings and a flat roof, offering sweeping lake views. This home is equipped with a custom heating system, including in-floor radiant heat, as well as a forced air furnace and AC. Located on a private 1-acre lot in an upscale neighborhood, this exceptional property truly ticks all the boxes for a luxurious lakeside lifestyle. (id:47351)
1231/1233 Hagen Road
Highlands East, Ontario
Welcome to Jordan Lake, the opportunity of a lifetime awaits you with two exquisite year-round Caledon log homes sold together as one. Set on approximately 1.85 acres of waterfront land this property is 2 hours to the GTA, 2.5 hours to Ottawa and close to shopping in Bancroft or Haliburton. This incomparable property has views across the lake to a large rock face that is over 100 high and large sections of undeveloped hard wood forest. This property has been in the family for over 60 years and is comprised of two separate yet adjacent lots with a gentle slope to the water and a year round serviced road. Shallow water entry makes for great swimming for young and old in this glacial lake. Jordan lake is annually stocked for year round fishing and a floating dock can be used for either swimming or boat docking. The main residence was built in 1991 and has over 2,200 square feet of living space. It offers 2+ bedrooms, an expansive great room, two living areas, 2.5 bathrooms, open loft and a spacious main bedroom with a renovated bathroom designed with both a soaker tub and a walk in shower. Heated flooring is in 2 bathrooms and the front entrance room. The main living room features 18 ceilings and a magnificent chandelier along with a large hearth stone fireplace. The family room easily accommodates dining for 10+ and has room for a card table and a second living room with a propane fireplace and expansive views out to the lake. There is also an attached screened in room with interior and exterior access. The secondary Log home (Lodge) is just a stones throw away, yet privately situated from the Main Residence. This delightful 1,650 square foot original custom log home was built in 1992. It offers 3 bedrooms, 1.5 baths, a loft, and a large deck overlooking the lake. There is a garage with a loft that is connected to electricity and an attached carport for boat storage. Each home has its own generator, drilled well, septic system, and a filtration system/UV. (id:47351)
1755a Salem Road
Prince Edward County, Ontario
Welcome to beautiful Prince Edward County and wine county! This beautiful side-split is equipped with a Generlink adapter has a lovely eat-in kitchen that boasts vaulted ceilings and hardwood floors as well as a walkout to your huge 30x30 deck with a 6x12 swim spa and 10x10 metal gazebo with GFI electrical service along with a fenced area for human or furbabies, clothesline, BBQ hookup on back deck and firepit. Perfect place to entertain or enjoy a romantic evening! This amazing, triangular shaped property offers endless possibilities with a detached 36 x 24 ft shop/garage which is heated with a lighted loft for more storage and its own 100 amp service! This home offers loads of closet and storage space as well as room to roam with trails close by for trail rides or hikes. Close to lakes and boat launches (Lake Ontario, Lake Consecon & Weller's Bay)for fishing, swimming, boating, etc. A great place to retire or raise your family!! (id:47351)
9 Elder Street
Kawartha Lakes, Ontario
Turnkey Marina Investment on Sturgeon Lake Prime Waterfront Opportunity. Seize the opportunity to own and operate a well-established marina on Sturgeon Lake in the City of Kawartha Lakes! This turnkey waterfront investment spans almost 2 acres of prime shoreline, offering a seamless transition for its next owner just in time for spring. With 60+ boat slips, including multiple covered slips with hydro hook-ups, a gas pump, and full docking infrastructure. This marina is designed to accommodate a thriving boating community. The 2800+ sq. ft. shop features vaulted ceilings, ideal for servicing large projects, while the fully equipped business space include Office & Retail Space Perfect for customer service, sales, and operations store front and boat rentals Storage for Equipment & Inventory Keep your business organized and running efficiently Four Bathrooms with Two Showers Providing convenience for boaters and staff Loyal Existing Clientele Step into a business with a solid customer base This rare investment opportunity offers immediate revenue potential in one of the most sought-after boating destinations in the Kawarthas. Whether you are an investor or an operator looking to expand, this marina delivers everything you need to hit the ground running. Dont miss your chance to own a piece of the waterfront lifestyle! (id:47351)
1 Dunsford Court
Kawartha Lakes, Ontario
One Dunsford Court, Lindsay..."One Look, One Love - Dunsford Court is Your Perfect Number One." Step through the double doors of this substantial 4+1-bedroom 4-bath executive home & be greeted by a blend of refinement & comfort... the perfect family residence & entertainer's delight. A signature address on a beautiful treed & landscaped 60 X 200 ft lot, tucked away on a peaceful court. Luxury kitchen renovation with twice the normal cupboards & countertop space, quartz island & all the bells n' whistles. You'll love the spacious eat-in sitting area with three cheerful window exposures overlooking the expansive backyard landscape, lawns & perennial gardens. Oversized patio door to an expansive stone patio designed with entertaining in mind. Enjoy the glow of the gas fireplace from the cozy family room, located right off the kitchen. Yes, nice formal dining room with 8 -1/2 ft. ceiling. An elegant, curved stair case leads you to 3 generous bedrooms plus one huge main bedroom with remodeled ensuite w/ heated floors, his/hers sinks, gorgeous stall shower & walk in closet. The lower level includes a pool table room, recreation room with wet bar, bar fridge, extra bedroom, & bath. This home is sparkling clean & lovingly maintained to the nines with lots of little extras. New roof & new garage doors 2024 and plenty more features listed on our feature sheet. Ready to Say 'I Do' to Your Dream Home? This may be Your Perfect One and Only. Furnace (2013), Powder Room Main Floor (2013), Shingles (2024), Windows (2012), Garage Doors (2024), Kitchen (2009) Ensuite Bath (2011), 4Pc Upper Bath (2015) (id:47351)
407 - 11782 Ninth Line
Whitchurch-Stouffville, Ontario
Stunning and luxurious new condo built in 2023 by Pemberton group, located in the heart of Stouffville is waiting for you to call home. The unit features 1 Bed + Den with balcony. This spacious Den can be used as a 2nd bedroom, 2 full baths, open concept-layout seamlessly blends the living, dining and kitchen areas, perfect for entertaining. The kitchen upgraded to quartz countertop, high end appliances and soft closing modern cabinetry, 9ft ceilings, 7 engineered hardwood floors throughout, Ensuite laundry, the large windows that bring in tons of natural light. 1 exclusive locker and 1 underground Parking spot included. This unit offers almost 700 Sq ft living space and is just perfect for modern living. Enjoy the luxury access to top-tier amenities, there is onsite concierge service, extensive security cameras, fitness room, library, party room, media room, Pet Wash Station, Golf simulator are providing both convenience and luxury. This vibrant community is known for its top-rated schools, diverse shopping and dining options, nearby parks and recreational facilities, also just a minute away from the Stouffville Go Train station and Public Transit, easy access to Major Hwy 404 and 407 and all the amenities. Don't miss this incredible opportunity. Note: Property is virtually staged. (id:47351)


