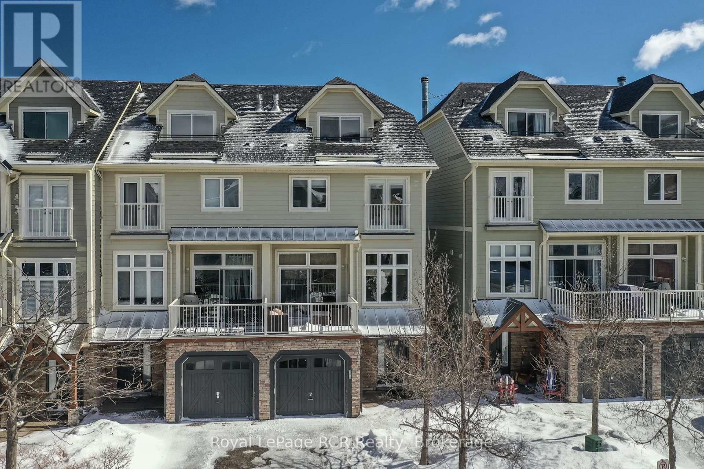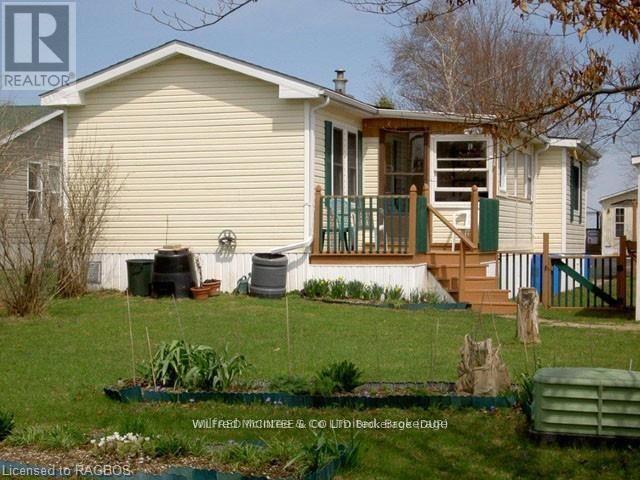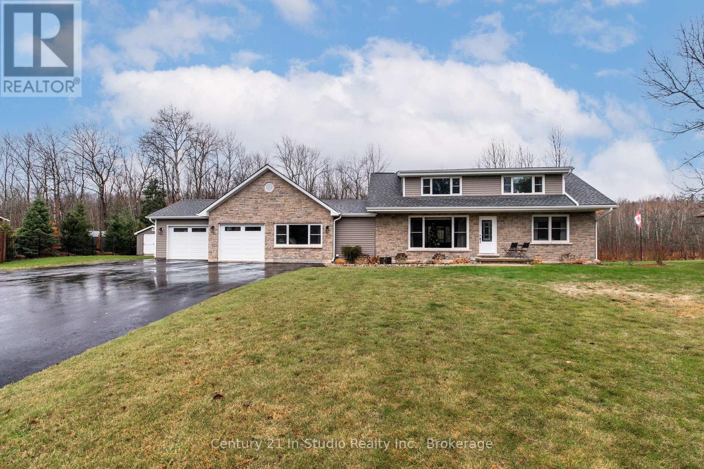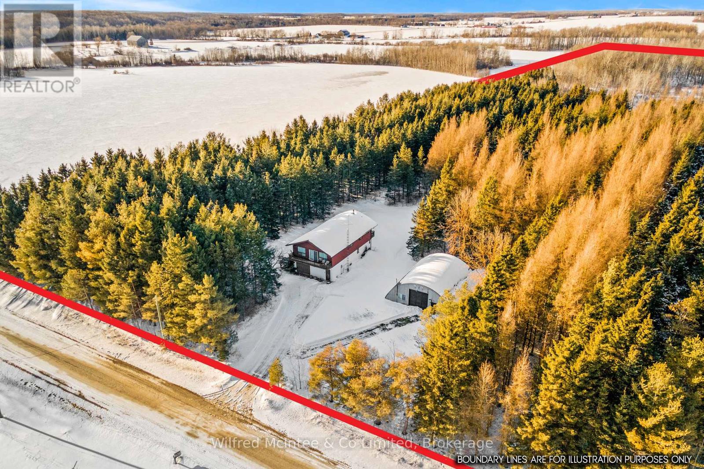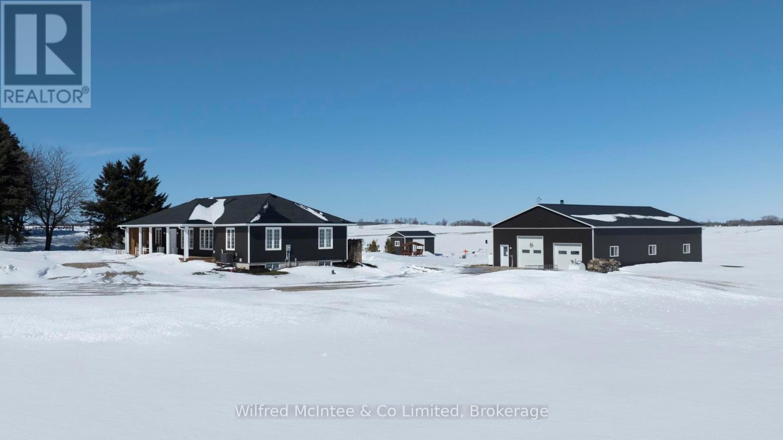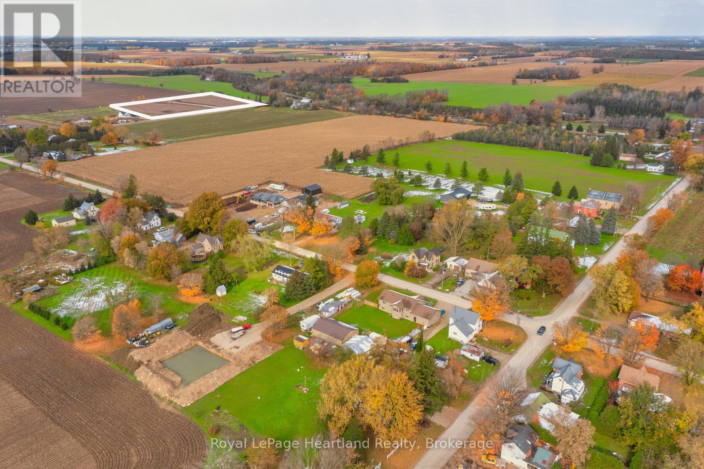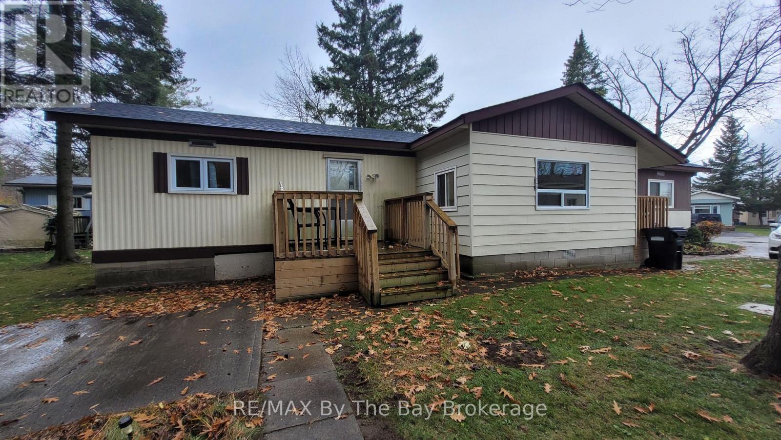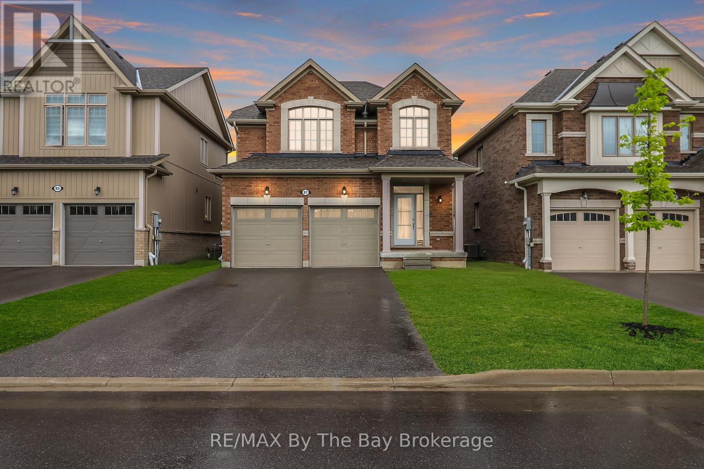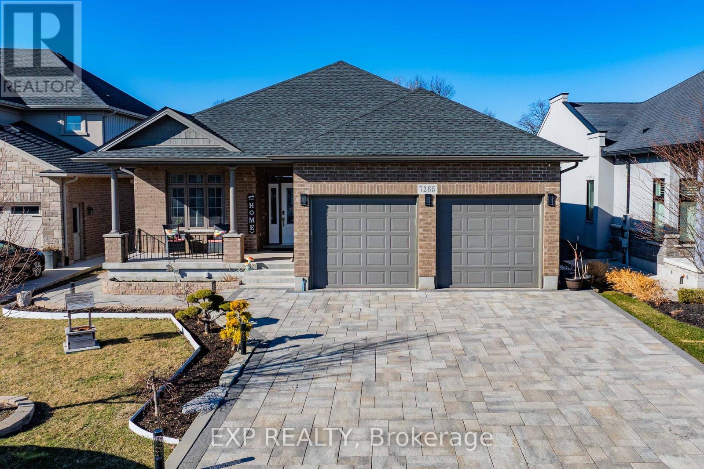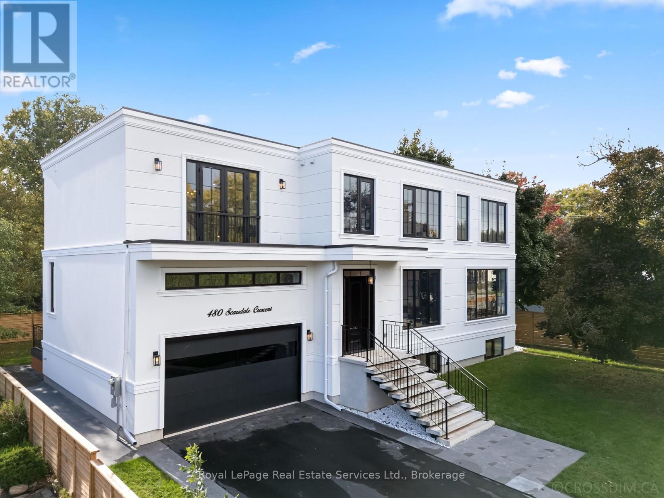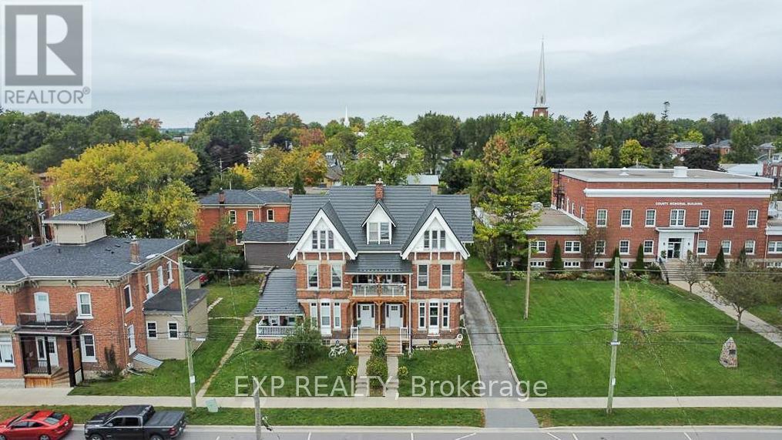65 Laflèche Boulevard
Casselman, Ontario
Welcome to this lovely 3 bed, 2 bath Townhome located in Casselman! Approx. 1400 sq. ft of living space comprised of a fully functional kitchen with appliances included will be great for entertaining family and guests. Spacious bedrooms with plenty of closet space and a large 3 pc. bath can be found on the 2nd floor. The basement is completely finished with a large family room, a laundry area, office area and a generous sized storage room. You will appreciate the considerable amount of storage space throughout the home for its size. Also offering an abundance of daylight with a patio exiting onto the rear South facing deck and fenced yard to cater to your outdoor living arrangements. Let's not forget the single car attached garage and paved driveway for a total of 3 parking spaces and the fact that it's just minutes from amenities (CDN Tire, No Frills, Metro, GT, LCBO, Dollarama, Rona, Banks) restaurants (Casselman Restaurant, McDonald's, A&W, Subway, Pizza Hut, Burger King, Kentucky, Starbucks) schools and offers lots of employment opportunities with the Industrial Park and the many businesses located right in Town. Casselman is one of the most sought-after areas to live in Prescott-Russell due to its proximity to the Nation River (public boat launch, fishing, snowmobiling), Hwy 417 for easy commute to the Nation's Capital and Montreal Metropolis. Being a small town with big action, this area just 30 min. East of Ottawa offers many sports, tourism, community and social activities and events to keep everyone involved and actively enjoying the outdoors and all the community has to offer. Tenant is responsible for their insurance, utilities, water/sewer, snow removal and lawn care. No additional rental fees as chattels are owned and not leased. 24 hours irrevocable on all offers. (id:47351)
544 Renaissance Drive
Ottawa, Ontario
Welcome to 544 Renaissance, a meticulously maintained 3-bedroom, 2.5-bathroom home in a tranquil enclave in Avalon East. This charming property strikes the perfect balance between peaceful living and convenience; nestled along quiet pathways ideal for strolls, yet just a short walk from grocery stores, restaurants, and cafes. The south-facing backyard is a true gem, taking advantage of an extra-deep lot and no rear neighbours with views of green space and all-day sunshine that pours into the home through large windows. Inside, you'll find spacious living areas, including a basement den with fireplace, family room, formal dining, breakfast nook, and generously sized bedrooms, highlighted by a massive primary suite with a 4-piece ensuite and walk-in closet. Plenty of storage space included. For entertaining, relaxing, and everyday life, this home is a perfect retreat. Call Logan today and make this inviting property yours! (id:47351)
1075 Arnot Road
Ottawa, Ontario
Beautifully maintained and move-in ready 4 bedroom home with a 2-bedroom in-law suite with separate entrance on a private corner lot with no rear neighbours. Main home has 4 good sized bedrooms, a 4-piece renovated bathroom and a beautiful 3-piece bathroom. Lots of space for entertaining in the family room, or the living room featuring a gas fireplace, or the lower level recroom. Dining/eating area off the kitchen with loads of light and access to the expansive backyard. The enclosed porch is accessible by the living room. Backyard perfect for large gatherings. The separate entranced in-law suite features on the main floor a large living area, kitchen, 2-piece bathroom and a laundry room.The second floor has two bedrooms, a 4-piece bathroom and a family room. Loads of space in this home. Two furnaces 2012 & 2015. Roof 2017. Centrally located with easy commute to Carleton University, Algonquin College and University of Ottawa. (id:47351)
508 Edenderry Way
Ottawa, Ontario
Welcome to this stunning freehold detached 3-bedroom, 2.5-bath home built by Minto, nestled in ultra popular Barrhaven. Offering a perfect blend of style & comfort, this home is ideal for modern living. With a contemporary color palette, large windows flood the space with natural light, creating a bright and inviting atmosphere. The main floor features an open-concept living and dining area, perfect for entertaining, while the spacious kitchen boasts sleek quartz countertops, painted cabinetry, quality appliances, and ample storage space.The second level is home to three generously sized bedrooms, including a master suite which boasts a good size walk-in closet & a private 3pc ensuite bath. The additional bathrooms are beautifully designed, featuring modern finishes and plenty of space for the family. Enjoy the convenience of a large, fully fenced backyard, ideal for relaxing or hosting gatherings. Located just steps away from a large park and newly built schools, this home offers the perfect combination of family-friendly living & urban convenience. With easy access to major corridors, commuting to work or enjoying all the amenities Barrhaven has to offer is a breeze. This move-in ready gem is a must-see schedule a viewing today & make it yours! The home is currently tenanted so please provide minimum 26 Hours notice for showings. Occupancy for this home will be MAY 1, 2025 or slightly later. Prospective Tenants please accompany all Offers with a (Rental Application, Recent Credit Report, Letter of Employment & 2 Latest Pay Stubs). Photos were taken when the home was brand new. (id:47351)
10 - 104 Farm Gate Road
Blue Mountains, Ontario
Welcome to Arrowhead at Blue, your gateway to luxury living in the renowned Blue Mountain/Collingwood four-season lifestyle. Located walking distance to Blue Mountain Resort, ski lifts, mountain-top ice skating, mountain biking, fine dining, casual eateries, and unique shopping destinations, this property offers unparalleled convenience and access to outdoor recreation. This unit is being sold turnkey with furnishings included. The furnace, AC Unit and On Demand Water Heater were installed new in 2018 and the Washer/Dryer in 2024. This large open concept has it all. The open concept kitchen boasts elegant granite countertops, a spacious island and is situated next to the warm and inviting living room space to cozy up by the fireplace. On the third level you'll find 3 bedrooms and 2 full bathrooms. The Upper floor offers endless opportunities with the possibility of a master suite or additional bedroom. The Garage is equipped with a 220V outlet for potential installation of EV charger. Enjoy year-round outdoor entertaining with easy access to a walkout balcony/deck, ideal for BBQing and taking in the scenic views. Nestled within a vibrant water and mountain community, this location offers exceptional year-round activities all within a short drive. This is truly an exceptional property in a prime location ideal for both personal enjoyment and investment potential. (id:47351)
Unit 29 - 302694 Douglas Street
West Grey, Ontario
Well kept mobile home situated on a landscaped 50'x150' leased lot backing onto farmland. Located in Durham Mobile Home Park. This home offers 1200sq.ft. of living area with open concept living, 2 bedrooms, and a 3rd bedroom or den/office space. Walkout from the enclosed 8'x17' porch tot he partially fenced yard and deck, with lovely perennial gardens. Includes all 5 appliances. Natural gas furnace installed in 2015. Buyers must be approved by Durham Mobile Home Park Owners. Selling As-Is, Where-Is (id:47351)
388 Balmy Beach Road
Georgian Bluffs, Ontario
If you're looking for a home that allows for comfortable family living with plenty of space, this is it! Perfect for growing families, this home in sought-after Balmy Beach offers exceptional value with modern updates, a functional layout. Located in an upscale neighborhood, close to Owen Sound with affordable property taxes. From the moment you arrive, the striking curb appeal, large paved driveway, and spacious two-car garage with access to both the main floor and basement set the stage for quality living. Inside, the open-concept main floor is designed to keep up with busy family life, featuring a bright living area, sunbathed dining nook, and a well-appointed kitchen with ample storage and direct backyard access for summertime entertaining and firing up the BBQ. The primary suite is a private retreat with custom cabinetry and a spa-like en-suite featuring heated floors, a walk-in glass shower, and a double vanity. A second bedroom, a versatile home office with backyard access, and a stylish four-piece bath complete this level. Upstairs, two spacious bedrooms and a bright three-piece bath provide the perfect setup for kids or teens who need their own space. The fully finished lower level offers even more room, with a large rec space, an extra bedroom, and a half bath ideal for a teen hangout, home gym, movie nights, or a private retreat for guests.The backyard is made for family fun, featuring a composite deck, hot tub, and a charming Mennonite-style shed for extra storage. Located just a five-minute walk to water access and a short drive to a private boat launch, this home offers the perfect balance of outdoor adventure and everyday convenience, with natural gas, fibre optic internet, and municipal water making for a rare find in such a peaceful setting. If your current home feels too cramped, this is your chance to upgrade to a space that truly fits your family's needs! Dont miss outbook your showing today! (id:47351)
2305 - 18 Graydon Hall Drive
Toronto, Ontario
TRIDEL LUXURY WELL MAINTAINED BUILDING, SUNNY AND BRIGHT CORNER UNIT WITH WALL TO WALL WINDOWS ALONG LIVING AND DINING ROOM, OPENED CONCEPT MODERN FUNCTIONAL 2 BEDROOMS. HIGH LEVEL GORGEOUS UNOBTRUCTED 180 DEGREES NW VIEW OF THE CITY. CONVENIENTLY CONNECTED TO ALL AMENITIES, TTC AT DOOR STEP, MINS TO DVP AND HWY 401, FAIRVIEW MALL, SHOPS ON DON MILLS. PERFECT CHOICE FOR PROFESSIONAL COUPLES, PROFESSIONALLY CLEANED, READY TO MOVE IN. (id:47351)
8446 Line 12
Wellington North, Ontario
A full 100 acres for the outdoor or hunting enthusiast! Offering a shop dominium style three bedroom home that holds decades of memories. The home is very well built with a recently updated roof, lots of natural light and walk out porches to enjoy nature. The home offers a wood stove and electric heat. It has a large garage, a Quonset hut, and is located on a quiet sideroad. All of this is surrounded by 100 acres of mixed forest, and a creek. Connections to the Luther Marsh greenways and corridors support an impressive amount of deer and turkey activity. This property is within 20 minutes of Mount Forest, Arthur, Grand Valley and Shelburne. Make this property your home, hunting property or keep it as a recreational getaway. Don't miss out on this opportunity. Land joining with one other property also on MLS-X12013326. (id:47351)
422 Hayes Lake Avenue
Huron-Kinloss, Ontario
This stunning 3-year-old bungalow is located on a spacious 1-acre lot in the tranquil community of Kinlough, Ontario. Just 20 minutes from the beautiful shores of Lake Huron and the vibrant town of Kincardine, and only 30 minutes from Bruce Power, this home offers an ideal combination of peaceful living with convenient access to all the area has to offer. The home features three generously sized bedrooms and two modern bathrooms, making it perfect for families. The open concept living space provides a bright and inviting atmosphere, and the large sewing room offers versatility that could easily become a second living room, office, or anything you desire. Step out onto the covered rear deck and take in the picturesque views of the surrounding farmers field, offering a peaceful retreat in your own backyard. Additionally, the large unfinished basement provides a blank canvas, ready for your personal touch. Whether you envision creating a spacious recreation room, an extra bedroom, or a home gym, the possibilities are endless to expand the living space to fit your needs. For those who need extra space, the property includes a massive 38' x 60' heated shop with a bathroom. This shop is perfect for storing your toys, running a home business, or pursuing hobbies. Both the home and the shop are heated with a wood-fired boiler, with propane forced air backup to ensure warmth all year long. This property truly has it all, ample living space, a large workshop, and room to grow. Don't miss your chance to own this exceptional home. Contact your agent today for more details and to schedule a viewing! ** This is a linked property.** (id:47351)
84347 Kent Street
Huron East, Ontario
Picture this.. you wake up to the stunning country sunrise, step out onto your front porch to enjoy a peaceful morning coffee while the stillness of the country air surrounds you, birds chirping and playing in the sky, the peaceful sound of the Maitland River flowing in the distance all from the comfort of your brand new home. At Cranbrook Estates we can make this all your reality. With options to build your personalized home, purchase a package with a home built for you and select from from one of our gorgeous mode homes, or sit and plan for the future knowing you have a safe investment secured for retirement, kids or the future. Let's make your dreams a reality! Call Your REALTOR Today To Check Out This Stunning Property For Yourself and to Learn More About Your New Home. (id:47351)
101 - 2111 Montreal Road
Ottawa, Ontario
Large End-Unit condo townhome with interlock fully fenced back yark, located in Gloucester, 1min off 417, close to transit, close to La Cite Collegiale and shopping. 3 bed, 2-bathroom, finished basement (could even add a 4th room in finish basement section) big storage and laundry room in basement. Complex offers a large salt water outdoor pool facilities with a awesome view of the city on top of the hill. Very quiet and peaceful interlock backyard patio. 5 appliances, move in ready and immediate possession available. Great for students, quick bus ride to Ottawa U and a very quick bus ride to La Cite, steps away from Richcraft 3 ice hockey rink, dog park and the Ottawa bike path. Please note this unit not on Montreal road directly, therefore you don't hear the road noise sitting in your back yard (see video). Come check it out . (id:47351)
50 Georgian Glen Drive
Wasaga Beach, Ontario
This 2 bedroom, 1 bath modular home has an open concept kitchen and living room, which creates a welcoming and spacious area for entertaining and everyday living. The home also features a welcoming front deck, perfect for enjoying a morning coffee or relaxing in the evenings. For those seeking privacy, there is a nice-sized deck behind the den that provides a secluded spot to unwind. The den itself is an added bonus, serving as a flexible space that can be used as a craft room, mud room, or even as a home office. In addition to these indoor and outdoor living spaces, the property also includes a convenient storage shed at the rear. This is ideal for storing gardening tools, outdoor equipment, or anything else that needs a home. Another major advantage of this modular home is its fantastic location. Residents will appreciate being within walking distance of many stores and restaurants, providing easy access to all the necessary amenities and more. Whether you're looking for a quiet and comfortable place to call home or a convenient and low-maintenance property, this modular home is an excellent choice. Rent: $751.74, Tax LOT: $26.74, Tax STRUCTURE: $17.12 for Total Monthly: $795.60 some photos virtually staged. (id:47351)
97 Tracey Lane
Collingwood, Ontario
The real estate world is full of cliches. 2 of the most used ones being "location, location, location" & "move in ready." You know what though; sometimes cliches are true. This charming Marigold model boasts 3 spacious bedrooms and 2 well-appointed bathrooms, ensuring comfortable living for families, couples, or retirees. Step into an expansive open-plan living space with a 9ft smooth ceiling that enhances the ambiance of light and space. High-quality hardwood and porcelain tile flooring on the main floor seamlessly blend aesthetics with durability. An elegant oak staircase with iron pickets leads to the upper floor, featuring modern, move-in-ready rooms. The master bedroom, a luxurious retreat with an adjoining 5 piece ensuite bath, is ready to pamper you. It features a glass shower, a separate bathtub, and dual sinks - everything designed with flawless attention to detail. The two additional bedrooms provide ideal settings for both young and older family members. Looking for more space? With a roughed-in bathroom and plenty of room for customization, the yet-to-be-finished basement holds endless possibilities. When it comes to convenience, the attached double garage with inside entry leaves no stone unturned. Last but not least, the fully-fenced backyard promises a perfect setting for all your outdoor activities. Live at the edge of town for a relaxed lifestyle, yet enjoy easy access to vibrant downtown Collingwood's offerings. Whether you're a ski enthusiast or a mountain biker, The Village At Blue Mountain, Ontario's largest ski resort, is just 15 minutes away. (id:47351)
223 Carruthers Avenue
Ottawa, Ontario
A Hintonburg gem! Where charm meets value, this delightful home is a perfect fit for savvy first-time buyers. Incredible location - just a short walk to Tunney's and Baysview LRT stations and countless cafes, boutiques and restaurants of Wellington St. It's all right at your doorstep! Major updates include a new furnace (2025), basement insulation (2017), roof, kitchen, siding, electrical panel, and plumbing (all 2015), plus new windows (2014). The upper back deck is the ideal spot for relaxing, whether it's BBQ season in the sun or stargazing at night. Affordable, low maintenance living in the heart of Hintonburg with no condo fees! (id:47351)
7265 Optimist Lane
Niagara Falls, Ontario
Welcome to 7265 Optimist Lane in Niagara Falls, a stunning newly built 5-bedroom walk-out bungalow offering modern luxury and comfort. The spacious main floor features an open-concept kitchen, living, and dining area with vaulted ceilings and a cozy gas fireplace. The kitchen boasts granite countertops and is equipped for both natural gas and electric stove options. The master bedroom is a true retreat, complete with a 5-piece ensuite, walk-in closet, and a secondary closet. Engineered hardwood and porcelain tile flooring flow throughout the home, with no carpets in sight. The fully finished basement, with its own separate entrance, includes a second kitchen, laundry, and a covered patio, making it the perfect space for extended family or guests. The home also offers a double-car garage, ample driveway parking for up to 6 vehicles, central vacuum system, and built-in alarm for added peace of mind. Situated in a quiet yet highly convenient location, this home is just minutes away from schools, shopping, and transportation hubs, including easy access to the Regional system. Dont miss the opportunity to make this beautiful home your own. (id:47351)
6 - 3573 Dominion Road
Fort Erie, Ontario
Discover the epitome of modern living at 6-3573 Dominion Rd, a nearly new gem in Ridgeway offering the perfect blend of luxury and convenience. This stunning home features 2 spacious bedrooms and 3 modern bathrooms across 2,598 sq ft of meticulously finished space. Enjoy the ease of main floor living and the versatility of a fully finished basement with a walk-out to a private lower-level patio. Relish in unparalleled privacy with no rear neighbours and take advantage of seamless indoor-outdoor living through patio sliders that lead from the open-concept dining/living area to a massive custom upper deck. At the heart of this home is an open-concept kitchen with custom cabinetry, soft-close drawers, under-cabinet LED lighting, and a brand-new side-by-side Whirlpool SideKicks All Refrigerator & Freezer with a 5-year warranty (Sept. 2029). The LG washer and dryer, Bosch dishwasher, and Samsung Dual Fuel Double Oven also have extended warranties (Sept. 2028). The expansive island serves as a centrepiece, featuring upgraded quartz countertops, a dedicated single sink, and ample seating, perfect for entertaining guests or enjoying casual meals. Additional LED pot lights ensure a bright and inviting atmosphere, enhancing the kitchens contemporary design. Whether you're a culinary enthusiast or enjoy casual cooking, this kitchen is designed to inspire. Additional highlights include a vaulted living room with a cozy gas fireplace, a primary bedroom with a walk-in closet and ensuite, main floor laundry, and an insulated 2-car garage with a convenient laundry tub. The home also features a Generac generator, sprinkler system, soundproofed interior walls, custom window coverings, and a security system. Located within walking distance of historic downtown Ridgeway, this property is part of a condo community that handles lawn maintenance and snow removal, ensuring a carefree lifestyle. (id:47351)
480 Scarsdale Crescent
Oakville, Ontario
Simply stunning. Modern farmhouse inspired, with high end European finishes from head-to-toe! Some of the features of this stylish & functional home include: top of the line chefs kitchen, 4+1 large bedrooms (2 with ensuites), 4.5 bath, main floor office, expansive walk-out basement & pool sized 72 wide lot on a quiet street. High ceilings on all floors(10 main floor, 10 second, 9 basement) wide plank engineered hardwood, thermal break aluminum triple pane windows & doors, high end plumbing hardware & solid wood interior doors. Light filled dining room with double french door walkout to back deck, modern chandelier & custom built cabinets. Jaw dropping kitchen features quartz backsplash & quartz counters & wood island with bar seating & waterfall edge. Integrated appliances including Gaggenau fridge, Bosch dishwasher, Sharpe microwave, F. Bertazzoni gas range & hood (with pot filler). Bright living room with built-in storage cupboards with slat wood feature wall & window bench. Refined glass-walled office space with custom cabinetry & shelving. Floating white oak staircase with overhead skylight leads to second level. Primary bedroom boasts hidden walk-in closet with built-in organizers, Juliet balcony, walkthrough closet to 6pc ensuite bath. Luxurious ensuite with heated porcelain tile floors, imported Italian soaker tub, glass shower with double rainhead & double vanity. 2nd bedroom (can be 2nd primary), with walk-in closet, Juliet balcony, electric fireplace feature wall with custom surround and ensuite. Ensuite bath features skylight and glass shower with rain shower head with light features. 2nd floor also includes spacious 3rd & 4th bedrooms, high end main bath and laundry room. Basement is bathed in natural light from above grade windows & walkout. Basement features a 5th bedroom, gym, rec room (with fireplace), full bathroom, storage (with rough-in for sauna), laundry room, and expansive bar area. Incredible home that impresses from start to finish! (id:47351)
95 Grier Street
Belleville, Ontario
**Perfect Investment Opportunity or First Home Move-In Ready!** Are you ready to make your mark in the real estate market? This beautifully maintained, centrally located home offers an incredible opportunity for both first-time buyers and savvy investors alike. Step inside and experience the spacious, open-concept living area that seamlessly blends the kitchen, dining, and living spaces, providing a bright and welcoming atmosphere throughout. This home has been thoughtfully updated with fresh, modern touches, including new paint throughout (2022) and stylish updated light fixtures in the kitchen and bathroom. Energy efficiency is at the forefront with new solar-powered outdoor sensor lights, offering both convenience and sustainability. The house is heated by a brand-new high efficiency furnace and high tech thermostat (Dec 2024), to keep you warm and comfortable all year around. The kitchen is equipped with new stainless steel appliances, including a refrigerator and stove (both replaced in 2022) and granite counter tops, ready for all your culinary creations. From here, step out onto a large deck that's perfect for entertaining guests or relaxing outdoors. The deck has been upgraded with a new guardrail and stairs (2022). A new lower roof was added in 2023, ensuring years of peace of mind. On the main floor, you'll find two generously sized bedrooms, each offering plenty of room for comfort or customization. This home blends modern updates with a prime location, making it an ideal choice for anyone looking to enter the market or secure a reliable investment property. Don't miss your chance to own this exceptional home! (id:47351)
5 Susan Court
Kawartha Lakes, Ontario
Quality and care throughout his immaculate brick bungalow on a quiet court in desired north ward. Main floor boasts a lovely kitchen with open concept dining and living room with walk out to a cozy deck. Two bedrooms, two bathrooms, a spacious foyer and an entrance to the garage. Enjoy your morning coffee in the closed in front porch. Downstairs is a full in-law suite with a kitchen, two more bedrooms, bathroom and a large rec room. A must see! (id:47351)
170 Hill Drive
Trent Lakes, Ontario
This rare and sought-after waterfront property on Lower Buckhorn Lake offers an impressive 380 feet of private waterfront, providing breathtaking water views in every direction. Situated on a point lot, this unique retreat combines privacy with unparalleled access to the lake. With year-round access on a township-maintained road, this property is ideal for those seeking a four-season lakeside lifestyle.The main residence is designed to capture the stunning surroundings, with large windows that maximize natural light. The living area features an upgraded electric fireplace, adding warmth and comfort. A partially finished basement includes an additional bedroom and extensive storage space, offering both functionality and flexibility.A separate building serves as a fully equipped boathouse on the lower level, complete with a marine railway for easy watercraft storage and launching. The upper level is a private bunkie with separate living quarters and an additional bathroom, ideal for hosting guests or creating a private getaway. The property also includes a newer three-car garage, providing generous storage for vehicles, tools, and recreational equipment. The beautifully landscaped grounds offer an ideal setting for gardeners and outdoor enthusiasts, creating a private oasis to enjoy nature. Multiple private docks extend over the water, making it the perfect space for boating, fishing, and unwinding in the serene surroundings. This is a rare opportunity to own a truly remarkable waterfront property in a highly desirable location. (id:47351)
3404 Base Line
Otonabee-South Monaghan, Ontario
This executive home, built in 2005, features 3 bedrooms and 3 baths, plus a 1-bedroom, 1-bath in-law suite with a separate entrance. The main floor includes a primary bedroom with a 4-piece ensuite, a second bedroom, a 2-piece bath, a wood-burning fireplace, and an open concept living, dining, and kitchen area with hardwood floors. Enjoy the walkout to a covered deck with a hot tub. The second floor has a large bedroom with an ensuite and a loft overlooking the main floor. The basement offers a den, storage, and the in-law suite. The backyard includes a covered deck, outdoor fireplace, kitchen, pond, barn shed, and a playhouse or guest bunkie. This property backs onto a trail with biking access to Peterborough and Hastings. You have to see this home to appreciate what it truly offers (id:47351)
92 Mitchell Crescent
Galway-Cavendish And Harvey, Ontario
Charming Bungalow on a Private 1-Acre Lot in Granite Ridge Estates! Welcome to 92 Mitchell Cres in the prestigious Granite Ridge Estates, nestled in the heart of Buckhorn. This beautifully designed 3-bedroom, 2-bathroom bungalow sits on a private, treed 1-acre lot, offering tranquility and modern comfort. Built just 10 years ago, this home features 9-foot ceilings on both levels, enhancing its bright and spacious feel. The main floor boasts an inviting open-concept layout with built-in features throughout. Cozy up by the WETT-certified wood-burning fireplace** in the living room, or enjoy the convenience of the mudroom with laundry just off the oversized double-car garage. The lower level is fully insulated with a roughed-in bathroom, ready to be finished to suit your needs. Outside, enjoy the peaceful surroundings of your private lot, perfect for nature lovers and outdoor enthusiasts. Experience the best of country living with modern amenities just minutes from Buckhorns shops, lakes, and trails. A rare opportunity to own in this sought-after community! (id:47351)
55-57 Dundas Street W
Greater Napanee, Ontario
Welcome to this exceptional investment opportunity, a beautifully restored historic 4 unit building complemented by a contemporary micro unit, perfectly situated in the heart of downtown Napanee. This property seamlessly blends timeless architectural charm with modern amenities, offering both aesthetic appeal and functional living spaces. Recent renovations have thoughtfully integrated modern conveniences, ensuring a comfortable living experience while preserving the property's historic character such as the intricate moldings, and exposed brick. The main level offers two, 2 bedroom units, equipped with new kitchens and bathrooms. The upper level offers a 3 bedroom, 1.5 bath unit. On the other side the upper levels offer a 4 bedroom, 1.5 bath beautifully updated unit. An innovative addition to the property, the micro unit is designed for short-term accommodations. This space-efficient unit boasts sleek finishes, beautiful bathroom, and cozy living quarters, catering to travellers seeking stylish and affordable lodging. Residents are mere steps away from an array of amenities. From boutique shops & gourmet restaurants to cozy cafes & waterfront parks & trails, the locale offers a dynamic urban lifestyle. (id:47351)




