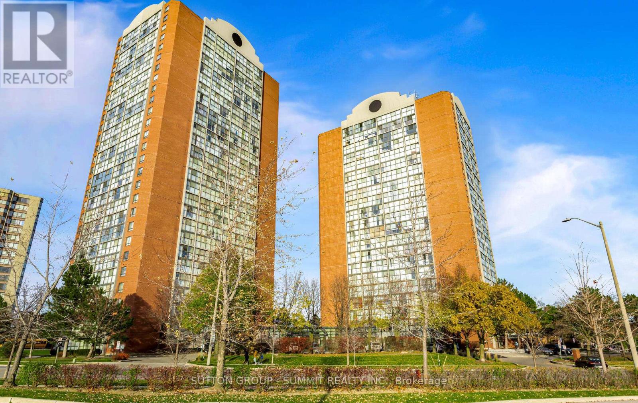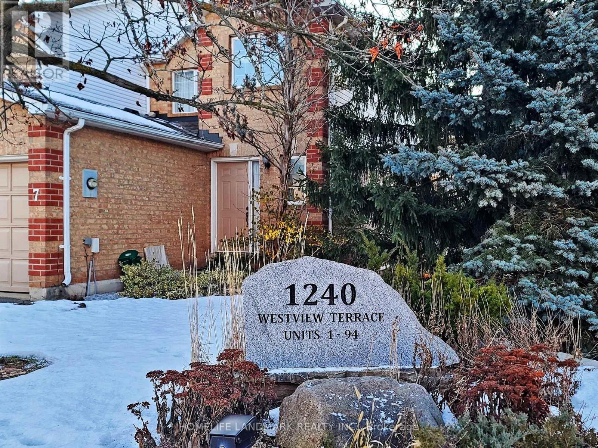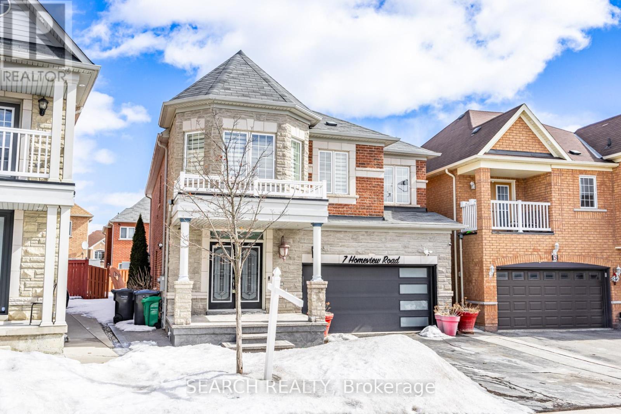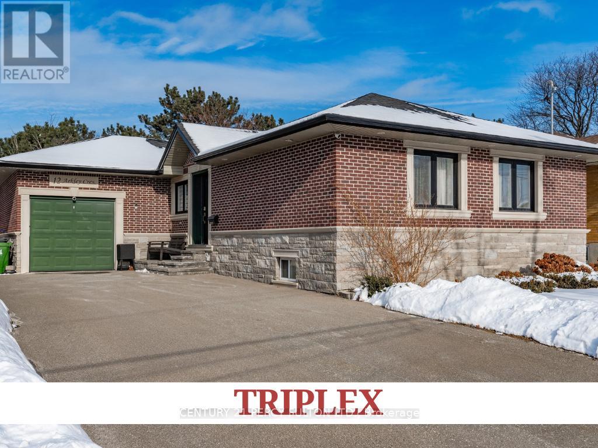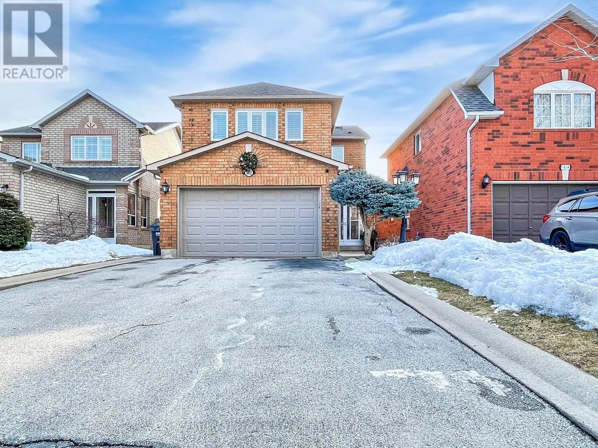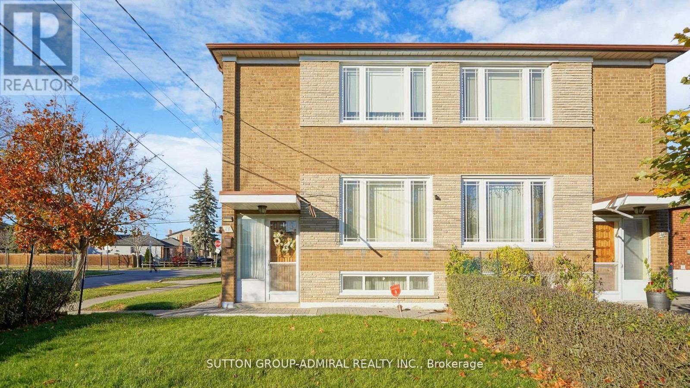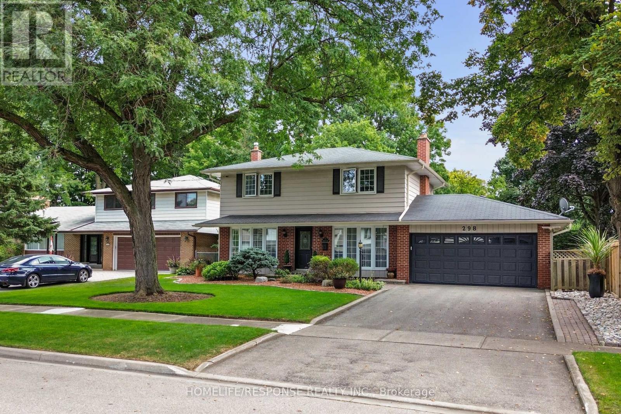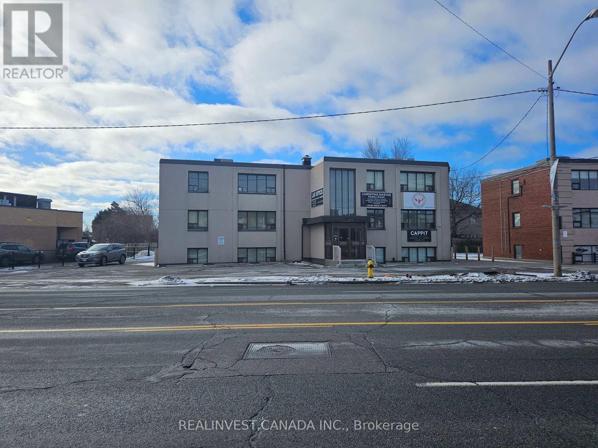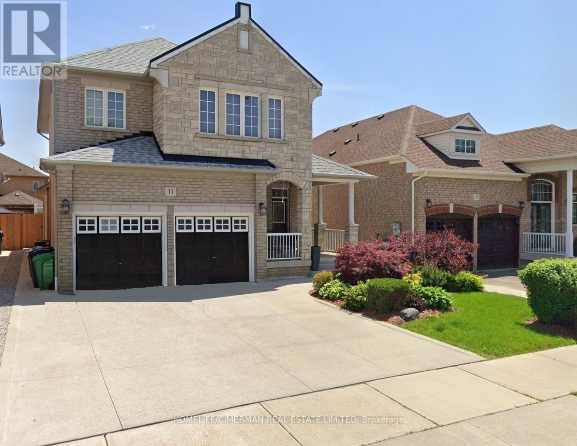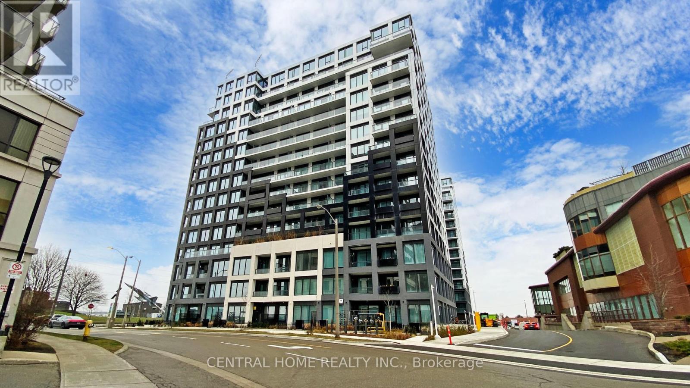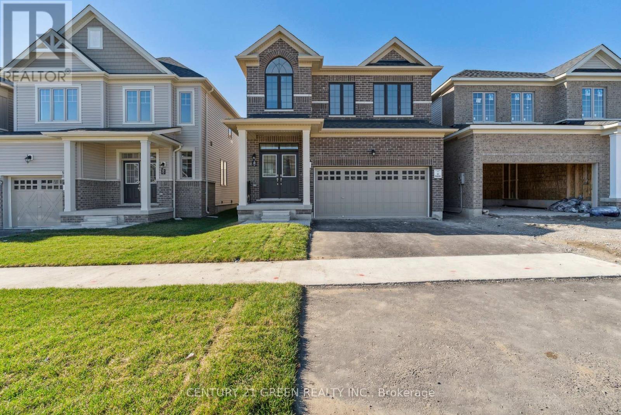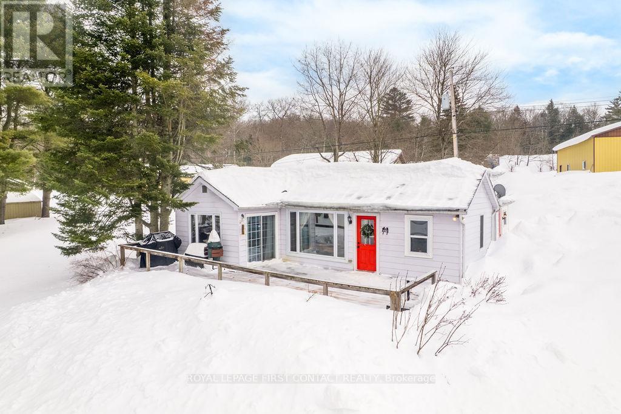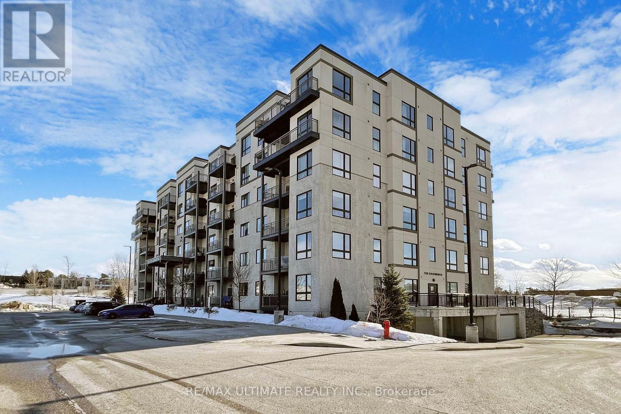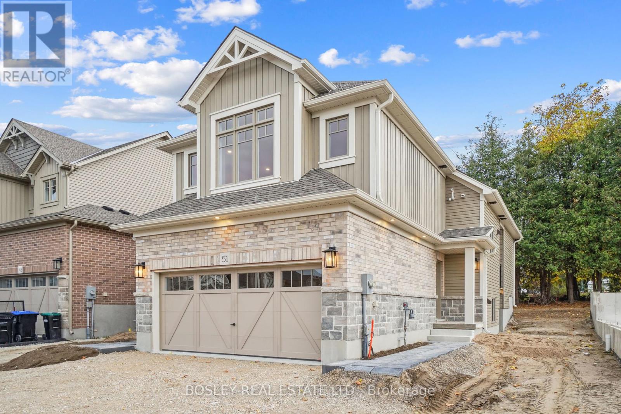3502 - 1 Palace Pier Court
Toronto, Ontario
A sanctuary in the sky where every moment is framed by breathtaking beauty and effortless luxury. Suite 3502 is an awe-inspiring, completely redesigned condominium residence, with 1,186 square feet of luxury living space, 2-bedrooms, 3-bathrooms, and boundless water views stretching to the south and spectacular city views painting the sky to the east. This trophy residence has been thoughtfully built using the finest materials, refined finishes, one-of-a-kind details, and quality craftsmanship that have been beautifully combined to create sleek, modern bliss. *Palace Place is Toronto's most luxurious waterfront condominium residence. *Palace Place defines luxury from offering high-end finishes and appointments to a full spectrum of all-inclusive services that include a private shuttle service, valet parking, and one of the only condominiums in Toronto to offer Les Clefs d'Or concierge services, the same service that you would find on a visit to the Four Seasons. *The all-inclusive fees are among the lowest in the area, yet they include the most. *** Designed exclusively by Dezeynne Studio. *** Special To Palace Place: Rogers Ignite Internet Only $26/Mo (Retail: $119.99/M). (id:47351)
428 - 95 Dundas Street W
Oakville, Ontario
Welcome to this stunning 1+1 bedroom condo. Featuring a modern open-concept layout with 9ft ceilings, this unit boasts a sleek upgraded kitchen with stainless steel appliances and a convenient breakfast bar. Enjoy seamless indoor-outdoor living with a private balcony overlooking garden area. Added conveniences include keyless entry and in-suite laundry. Residents have access to top-tier amenities such as 24/7 security, a state-of-the-art fitness centre, a rooftop terrace, a party room, and ample visitor parking. Experience beautiful afternoon sunlight and even glimpses of Lake Ontario right from your balcony don't miss this incredible opportunity! (id:47351)
1416 - 4185 Shipp Drive
Mississauga, Ontario
Stunning 2-Bedroom, 2 Full Washroom, Fully Renovated Condo Located In The Heart Of Mississauga. Just Minutes To Square One, Restaurants, Entertainment, Major Highways 403, 401, 410, Public Transit, And All The Amenities The City Offers. Enjoy A Gorgeous Southeast View Of The Lake And Downtown Toronto, Abundant Natural Light, A Modern Kitchen, Electric Fireplace, Laminate Flooring, Updated Bathrooms, And Access To 5-Star Amenities. A Must-See! (id:47351)
1416 - 4185 Ship Drive
Mississauga, Ontario
Welcome To This Stunning 2-Bed, 2-Bath Condo In Mississauga With Unobstructed East Views Of The Toronto Skyline And Lake Ontario. Bright And Spacious With Floor-To-Ceiling Windows Offering Natural Light And Gorgeous Sunrises. Custom Kitchen With Organizer Cabinets, Ensuite Laundry. Amenities Include Indoor Pool, Gym, Party Room, Tennis Court, And 24-Hour Concierge. Steps To Future LRT, Square One, Schools, Parks, And Highways. Maintenance Covers All Utilities Except Internet/Cable. (id:47351)
6 - 1240 Westview Terrace
Oakville, Ontario
End Unit Townhome In High Demand Family Oriented Area. Very Low Maintenance Fee! New Windows and Doors! Hardwood Flooring Throughout, Spacious Living & Dining Area With Large Bay Window & Fireplace, Kitchen Features Stainless Steels Appliances(New Fridge), Backsplash, Pot lights & Breakfast Area, Master With 4Pc Ensuite & W/I Closet, Fully Finished Basement Has Large Rec Room and Plenty Of Storage Space. Walking Distance To Parks, Trails, Schools, Minutes to Shoppings, Hospital, Hwy 403, Go Station. (id:47351)
7 Homeview Road
Brampton, Ontario
Beautiful recently updated 4+ 1, 3.5 Bathroom - 2 Storey Detached Home Located In proximity to The Sought-After Castlemore Area. This Home Offers An Open Concept Living Space, Furnished With Modern newer Flooring throughout. Modern Custom Kitchen comes with Stainless Steel Appliances + Granite Countertop + Plenty of Cupboard space. Many upgrades. 4 spacious Bedrooms on the upper level + Partially finished basement w/ 1 bedroom. Large outdoor patio, perfect for outdoor entertaining. Large Windows Allow For Lots Of Natural Light. Space to park up to 4 vehicles. Situated In Close Proximity To All Amenities (Shops, Schools, & Transit). This Is An Opportunity Not To Be Missed! (id:47351)
12 Arkley Crescent
Toronto, Ontario
Perfect investment that cashflows based on todays mortgage rates. Building is currently fully vacant and was gutted to the studs with over $320K spent in top of the line renovations. Qualify for higher a mortgage with 2 x 1-bedroom apartments within the Basement each having their own separate entrance, sound insulation, fire proofed doors and access to a separate laundry room. Renovations included all new roof, windows, doors, insulation, furnace and A/C, in floor heating, electrical, plumbing, finishes, landscaping, drywall, and appliances. Furniture can be purchased with property. (id:47351)
5812 Sidmouth Street
Mississauga, Ontario
Welcome to this exquisite 4-bedroom, 4-washroom detached home in the highly sought-after Heartland area of Mississauga! This elegant property features a beautifully updated kitchen with a stylish backsplash, Granite countertops, and modern appliances, perfect for culinary enthusiasts. The spacious layout includes separate family and living rooms adorned with gleaming Wood floors, making it ideal for both everyday living and entertaining. Retreat to the generously sized master bedroom with a luxurious ensuite washroom, offering a serene and private space to unwind. The finished basement, complete with a second kitchen, provides added convenience and flexibility for extended family or guests. Enjoy the outdoors on your private covered deck in the backyard, perfect for relaxing or hosting gatherings. With no sidewalk, you'll appreciate the expansive 4-car driveway and the double car garage, ensuring ample parking and storage space. Situated in an excellent location, this home is close to the BraeBen Golf Course, top-rated schools like Whitehorn Public School and St. Joseph High School, and the bustling Heartland Shopping Centre. Commuters will love the easy access to Highways 401 and 403, making travel a breeze. (id:47351)
48 Dubray Avenue
Toronto, Ontario
Large Well-Maintained Semi-Detached Located In A Well Sought Out Area of North York *Close To Schools, Shops, Transit, And All Amenities* Plenty Of Parking And Large Single Detached Garage At Side Of House With Private Driveway *Pride Of Ownership* Large Principal Rooms *Updated Windows* Convenient 3 Piece Bath On Main Floor With Large Walk-In Shower* Gleaming Hardwood Floors* Bright Sunfilled Home* 2nd Floor Kitchen Can Be Converted Back Into 3rd Bedroom* Finished Open Concept Basement With Above Grade Windows* Large Corner Lot With Stunning Curb Appeal! **EXTRAS** All Appliances, Chair Lift , All ELF's, Updated Window, Hardwood Floors, Main Floor - 3 Piece Bathroom. All Blinds & Window Coverings. (id:47351)
3868 O'neil Gate
Mississauga, Ontario
Step inside one of the most sought-after exclusive enclaves in Mississauga. This home is a perfect blend of convenience and privacy, boasting luxurious finishes and upgrades throughout its 5000+ sq ft of living space. This home is built for entertainment and comfort living. Start your dream home journey with the towering grand entrance and its foyer exceeding 20ft in height. The sun-filled office is complemented by a cozy fireplace that creates a warm, inviting ambiance, perfect for fostering creativity and productivity. Relax and wind-down in the spacious family room with a built-in wall unit. Create your finest culinary masterpiece in the renovated expansive gourmet kitchen, designed with the passion of cooking in mind, and completed with a massive center island. The professionally landscaped backyard oasis includes an enormous heated salt water swimming pool promising countless hours of summer entertainment. The upper level features a large sunken-styled primary bedroom with walk-in closets and a luxurious ensuite bathroom, and three spacious bedrooms each with access to an ensuite or a Jack and Jill bathroom. The basement has been impressively upgraded into a haven for entertainment with a home theatre, a wet bar, and a pool table area. Convenience cannot be overstated as schools, UTM, shopping, restaurants, and major highways are just minutes away, with easy access to major parks and walking trails along the Credit River. (id:47351)
54 Parkchester Road
Toronto, Ontario
Nestled On A Quite & Picturesque Family Friendly Street In The Beautiful Brookhaven-Amsbury Neighbourhood, This Executive Style Custom Home Sits On A Generous Lot With A 58Ft Frontage, Private Drive and Attached Garage! 54 Parkchester Rd Offers 4 Very Spacious Bedrooms & 5 Bathrooms With A total Of 4,230 Sq Ft - Including The Finished Basement, Perfect For Any Growing Family. The Modern & Upscale Design, Combined With Its Unparalleled Workmanship, Attention To Detail & Custom Features Makes This A One Of A Kind Property! The Main Floor Design Is The Perfect Setting For The Finest Of Entertaining. Chef Inspired Kitchen With Premium Stainless Steel Appliances, Granite Counters & Large Sliding Door To The Beautifully Landscaped & Fully Fenced Backyard, Ideal For Outdoor Activities & Family Gatherings. 9 Ft Ceilings, Crown Moulding, Convenient Main Floor Laundry, Powder Room, Custom Living Room Cabinets and Shelving Are Just A Few Of The Features Found Throughout. The Stunning Open Step Wooden Staircase Leads You To The Upper Level Offering 4 Sun-Filled & Spacious Bedrooms. The Primary Bedroom Is Notably Generous In Size With A Luxurious Sitting Area, 5 pc Spa Like Ensuite Bathroom & Walk-In Closet. Custom Millwork In Each Bedroom & A Total Of 3 Bathrooms Upstairs. Outstanding Finished Basement With Separate Side Entrance, Dedicated Office Space, Living Room/Rec Room, Bathroom & Cantina. Large Enough To Add 2 Bedrooms And Potential For A Kitchen, Allowing For The Ideal In-Law Suite. This Family Friendly Neighbourhood Offers A Cottage-Like Setting In The City! Nearby Schools Include Brookhaven Public School and Amesbury Middle School. The Area Offers Green Spaces Like Harding And Trethewey Park For Outdoor Activities. Close Proximity To Local Shops, Restaurants, T.t.c, Highways, Recreational Centres & A Short Commute To Downtown Toronto. (id:47351)
1344 Bridge Road
Oakville, Ontario
Simply outstanding. This fantastic bungalow was completely renovated top to top to bottom, inside and out in 2021. Featuring 2174 sq ft of total living space, the quality and attention to detail is clearly evident. Step inside to a wonderful open concept main living area with cathedral ceilings. This outstanding home features engineered hardwood flooring throughout, LED pot lighs, motorized window coverings, and heated flooring in all tile areas. The custom kitchen features a wood grain exterior finish, panel front appliances, soft close drawers, breakfast area and a large island with waterfall quartz countertop and seating for 3. A large primary bedroom featuring large windows that drop to the floor, custom built in closet organization, a walk out to the rear deck and private ensuite. The primary ensuite showcases a custom double wide vanity with his and her sinks and a seamless glass walk in shower. A second bedroom and 2-piece powder room are also located on the main level. The lower level features a generous recreation room with a linear electric fireplace, custom built in cabinetry and unique display wall. A third bedroom with ensuite access, additional storage, laundry room and walk up are also located on the lower level. The professional landscaped exterior presents the ultimate in maintenance free living. From a PVC deck, large interlock stone patio, artificial turf, natural gas fire pit and a pavilion offering covered seating area countless hours of enjoyment are yours to be had. Exterior upgrades continue with new asphalt driveway, interlock stone walk walkways, large concrete front porch, new garden beds, as well as a full landscape lighting package. A heated detached garage provides a great space for the car enthusiast or additional needed workspace. Every detail of this home has been thoroughly thought through. No stone has been left unturned. Simple move in and enjoy. (id:47351)
404 - 4140 Foxwood Drive
Burlington, Ontario
Discover this beautiful 2-bedroom, 1-bath corner-unit condo townhome in Burlington's desirable Foxwood Creek. Featuring a bright, open-concept & fully functional layout. This home offers modern finishes, a stylish kitchen with stainless steel appliances, and a cozy living area. Enjoy the privacy of a corner unit with a spacious terrace, in-suite laundry, and convenient parking. Nestled in a quiet, well-maintained community, it's close to parks, trails, shopping, and major highways- perfect for first-time buyers, downsizers, or investors! Take a look at this wonderful home! (id:47351)
298 Edrich Court
Mississauga, Ontario
Stunning 4-Bedroom Detached Home with Inground Pool in Prime Mississauga Location! Nestled on a quiet cul-de-sac in the highly sought-after Cooksville neighborhood, this beautifully maintained 2-storey detached home sits on a generous 61 x 125 ft lot, offering both privacy and charm. Inside, you'll find hardwood flooring throughout and a bright living room with a cozy gas fireplace, perfect for relaxing or entertaining. The bright updated kitchen features stainless steel appliances, granite countertops, and built-in ovens. Upstairs, you'll find four spacious bedrooms, including a primary suite with ample closet space and a private ensuite, providing a serene retreat at the end of the day. The finished basement extends the living space with a rec room featuring a second gas fireplace, making it perfect for movie nights or family gatherings. Step outside into your private backyard oasis, where the beautifully landscaped yard surrounds an inground pool, creating the ultimate space for relaxation, gatherings and entertaining. This home is ideally located with easy access to Huron Park, providing sports fields, a community center, and playgrounds. Square One Shopping Centre is just a short drive away, offering a wide variety of shopping and dining options. With convenient access to Highway QEW, 403/401 commuting and traveling around the city is a breeze, and public transit options are readily available. Don't miss the opportunity to own this exceptional home in a prime location. (id:47351)
795 Wilson Avenue
Toronto, Ontario
Ideal location on Wilson Ave steps to Dufferin Street. A short walk to Wilson Subway Station. Located near Yorkdale and Costo. Sharp looking building with Stucco Exterior. Paved driveway around the building. Nicely maintained interior. Gross income is estimated. (id:47351)
11 Chevrolet Drive
Brampton, Ontario
PRIDE OF OWNERSHIP at this beautiful upgraded 4 bedroom home with high-end finishes and custom flooring throughout main level, including chef's kitchen, large island perfect open concept. Entertainers dream layout. Fully landscaped with sprinkler system, relax with your own oasis in the backyard including a heated and salt water pool, hot tub, large shed, relaxing seating area and BBQ area. Newer roof (2022), utilities furnace (2022), AC (2024), tankless HWT (2021). Stainless steel appliances, laundry on main floor, walk in access from 2-car garage to mud room with access to basement for future potential added living space. Amazing close to all amenities. Quiet street, perfect for families. (id:47351)
626 - 1100 Sheppard Avenue W
Toronto, Ontario
Stunning 3-Bedroom Corner Unit at West Line Condos Located in the heart of convenience, WestLine Condos offers the perfect blend of modern luxury and urban living. This spacious 3-bedroom, 2-bathroom corner unit features 899 sq ft of beautifully designed living space, with an open-concept layout that floods the unit with natural light from floor-to-ceiling windows. High ceilings enhance the sense of space and elegance.The kitchen is equipped with Quartz counter tops, a stylish back splash, built-in appliances, and a large sink, perfect for any home chef. The entire unit is finished with Hardwood flooring and features 9-foot ceilings throughout, adding to the contemporary, spacious feel. The two full bathrooms are modern and well-appointed, providing both comfort and convenience.This unit also includes 1 parking spot, adding even more value to the already fantastic package.The building boasts a wide range of exceptional amenities including a full gym, lounge with bar, co-working space, children's playroom, pet spa, and automated parcel room. The rooftop terrace with BBQ area is perfect for relaxation and entertaining. Additionally, enjoy the convenience of a 24-hour concierge service and a prime location just steps from Sheppard West Subway Station, Downs view Park GO, and easy access to highways like Allen Road and the 401 .Yorkdale Mall, Costco, York University, and a variety of grocery stores, schools, and the public library are all nearby. This is an unbeatable location for both commuters and those seeking a well-connected, vibrant lifestyle.Don't miss the opportunity to live in the centre of it all with easy access to everything you need! (id:47351)
54 Parisian Crescent
Barrie, Ontario
Top 5 Reasons You Will Love This Home: 1) The ultimate entertainer's dream home boasting a sparkling pool, a private theatre, and a stylish bar, creating the perfect setting for unforgettable gatherings 2) Seamless main level featuring 9' ceilings, offering a bright and spacious ambiance 3) Retreat to the luxurious primary suite complete with a spa-like 5-piece ensuite finished with a jetted tub, glass-enclosed shower, and dual sinks for added convenience 4) Beautifully designed eat-in kitchen showcasing granite countertops, a stylish backsplash, a breakfast bar for casual dining, and a walkout to the backyard 5) Settled in a vibrant, family-friendly neighbourhood, enjoy nearby trails leading to the waterfront, plus access to parks, tennis courts, soccer fields, and basketball courts for an active lifestyle. 3,862 fin.sq.ft. Visit our website for more detailed information. (id:47351)
41 Durham Avenue
Barrie, Ontario
Brand-new 2-storey Georgian Model from Tiffany Homes in vibrant Barrie! This 2,118 Sq.ft. residence is the epitome of modern elegance and functional design. featuring 4 spacious bedrooms and 3 luxurious bathrooms, this home is adorned with hardwood and tile flooring throughout - no broadloom in sight. the main floor impresses with 9' smooth ceilings, upgraded tiles, and a chef-inspired kitchen boasting taller cabinets, a deep upper fridge cabinet, and rough-ins for a future gas stove and cold water lines for your fridge. the oak staircase leading to a second floor where convenience reigns with a laundry room. the double garage offers direct interior access, while the expansive basement is ready for your personal touch with rough-in plumbing for an extra bathroom. Additional upgrades include a cold cellar, whirlpool microwave hood with steam cooking, and seamless design continuity with smooth ceilings throughout. (id:47351)
24 Churchlea Mews
Orillia, Ontario
Instant Move-In! This newer 2020-build end-unit townhouse is ready for you. Featuring three bedrooms and a bright open floor plan with 9-foot ceilings and laminate flooring. Spacious living room offers a cozy gas fireplace and seamless access to the backyard. Dine-in kitchen equipped with stainless steel appliances. Upgraded metal post railing to upper level. Upstairs offers three generous sized bedrooms including a primary suite bathroom with an upgraded glass shower, double sinks, and soaker tub. Laundry room located on upper level offers added convenience to this refined home. Additional features includes generous-sized 1 car garage with inside entry, an HRV ventilation system for optimal air quality, and a water softener. Air conditioning and all appliances included. Untouched, unfinished basement with a rough-in bath, awaiting your personal touch. Located on a quiet, private street, this property is minutes from downtown amenities, parks, bike trails, Highway 12 access. Enjoy everything Orillia has to offer. (id:47351)
3004 Moynes Road
Severn, Ontario
Escape to your dream retreat on the Severn River, located just north of Lake Couchiching and 1km from Wasdell Falls. This charming 3 bedroom home offers year-round enjoyment, with incredible swimming in deep, weed-free waters, excellent fishing, and easy access to kayaking, canoeing, and stand-up paddleboarding. Situated on the Trent Severn Waterway, it's perfect for boating, with a dead-end road providing privacy and a nearby boat launch. The lot features large, mature trees and a relatively level grade leading to the river. Recent updates include a new kitchen (2020), renovated bathroom (2022), new ceiling and flooring in living room and bedroom (2017) and a Napoleon propane fireplace for cozy evenings. The roof was insulated in 2017, and a new water line, pump, hot water tank and water treatment system (2017) and plumbing (2022) were installed, ensuring comfort year-round. Three large windows (2017) offer stunning water views, while waterfront improvements in 2020, including a retaining wall and armour stone landscaping, enhance the property. Additionally, high-speed internet access was added in 2024, making it perfect for remote work or staying connected while you unwind.The location is ideal for outdoor enthusiasts, with snowmobile trails, proximity to Alexander Hope Smith and Adams Nature Preserves, and easy access to the town of Washago for shopping and amenities. Additionally, this area offers excellent short-term rental opportunitiesmaking it a fantastic investment for those seeking rental income. Whether you're looking for a quiet retreat or an adventure-filled getaway, this home offers the perfect balance of both in every season. *Laundry located in insulated bunkie beside house* (id:47351)
406 - 299 Cundles Road E
Barrie, Ontario
Discover modern living in this beautifully designed 2-bedroom , plus den condo located in the vibrant city of Barrie. Perfectly situated near local amenities, this unit offers a fantastic blend of convenience and comfort. The spacious layout features a bright and airy living area with stoned accent wall and build in fireplace , ideal for entertaining or cozy nights in. Enjoy a contemporary kitchen equipped with stainless steel appliances, quartz countertops, and ample storage, making it a chefs delight. Two well-sized bedrooms provide a peaceful retreat, complete with large windows and double door closets . Den can be used as 3rd bedroom or office. A stylishly updated bathroom features contemporary fixtures and finishes, creating a spa-like atmosphere. Step out onto your private balcony, perfect for enjoying morning coffee or evening sunsets while taking in the views . Located just minutes from shopping, dining, and recreational activities, this condo is ideal for those seeking an active lifestyle. Don't miss your chance to own this beautiful condo in Barrie! (id:47351)
Lower - 67 Shipley Avenue
Collingwood, Ontario
Step inside and discover comfort & Style in This All inclusive Legal 2-Bedroom Basement Apartment with 2 car parking! Imagine coming home to a space that feels just right. As you step inside you instantly notice the warmth of luxury vinyl plank flooring beneath your feet, the seamless flow of the open-concept living, dining, and kitchen area, and the way the space invites you to relax, entertain, and enjoy. You can already picture yourself here cooking in a beautifully designed kitchen, sharing meals, and unwinding after a long day. With two spacious bedrooms, this home offers the comfort and flexibility you need whether it's for restful nights, a stylish home office, or a peaceful retreat. The 4-piece bath is thoughtfully designed to elevate your daily routine, while the ensuite laundry ensures ease and convenience right at your fingertips. And because home should be about more than just a place to live, this unit is designed for effortless comfort. Nestled in a prime Collingwood location, you're moments from scenic trails, vibrant shops, and cozy cafés where small-town charm meets modern convenience.You can already imagine it the ease, the warmth, the perfect fit. Step forward. Your new home awaits. View the Virtual Tour link for floorplans, video & full 3D Tour! [NOTE - Virtual tour and photos are of a similar model - colours & finishes will vary but the layout is the same] (id:47351)
115 Lion's Gate Boulevard
Barrie, Ontario
MOVE-IN READY WITH MODERN UPGRADES YOUR DREAM HOME AWAITS! Discover this turn-key all-brick bungalow in the north end, just moments from RVH, Georgian College, Cineplex Cinemas, excellent restaurants, and Highway 400 for ultimate convenience! This well-built Gregor home showcases quality craftsmanship and nearly 2,500 sq ft of finished living space. Step inside to a bright, open-concept main level featuring gleaming hardwood floors, a spacious kitchen with sleek black tile flooring, white cabinetry, a mosaic backsplash, and ample storage. The primary suite boasts a private ensuite and a walk-in closet, while the main floor laundry adds extra convenience. Expand your living space in the finished basement, featuring a rec room, den, two additional bedrooms, and a full bathroom, offering endless possibilities for guests, a home office, or a growing family. Outside, curb appeal is undeniable, with beautifully maintained perennial gardens and an interlock hardscaping upgrade to the front steps and retaining wall in 2021. The double garage with inside entry and two garage door openers provides effortless parking, plus an EV connector adds modern convenience. Additional highlights include a 100 amp electrical panel, an irrigation system with two zones in the front, one in the back, and two on the sides, plus key updates like newer shingles updated in 2016, a washer & dryer new in 2024, a dishwasher replaced in 2021, a furnace replaced in 2020, and A/C in 2018. Stay connected with Bell Fibe internet availability and enjoy a home that's move-in ready in a prime location! Don't miss this incredible #HomeToStay! (id:47351)


