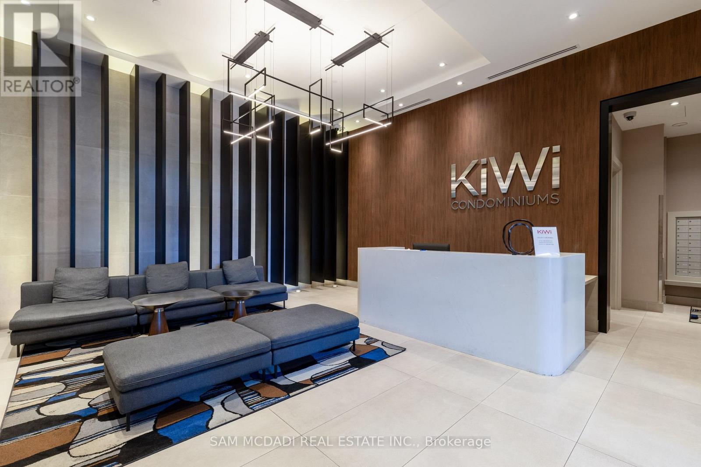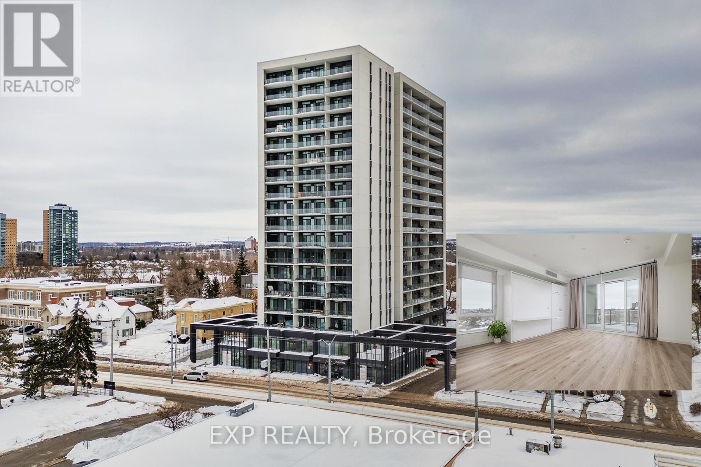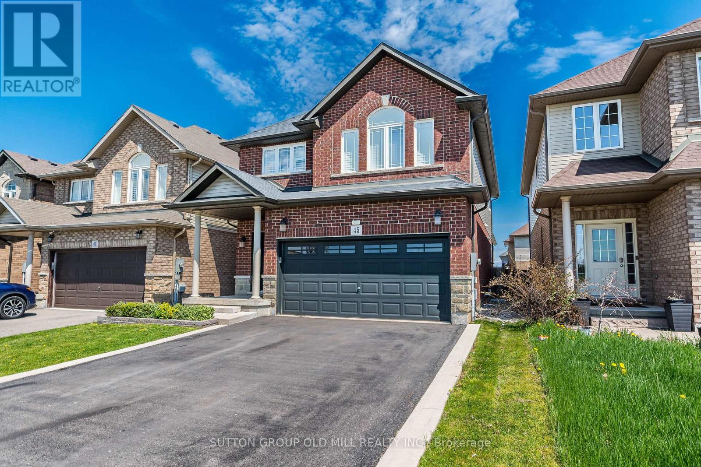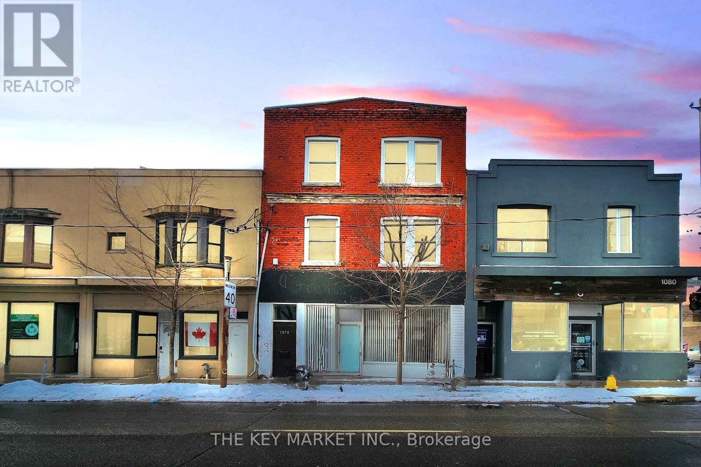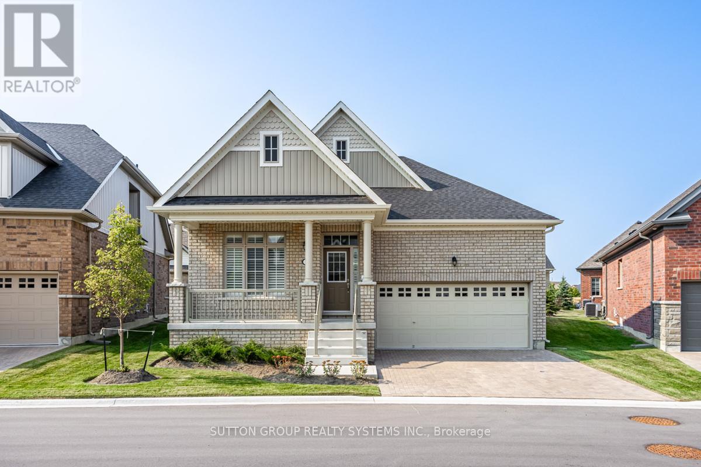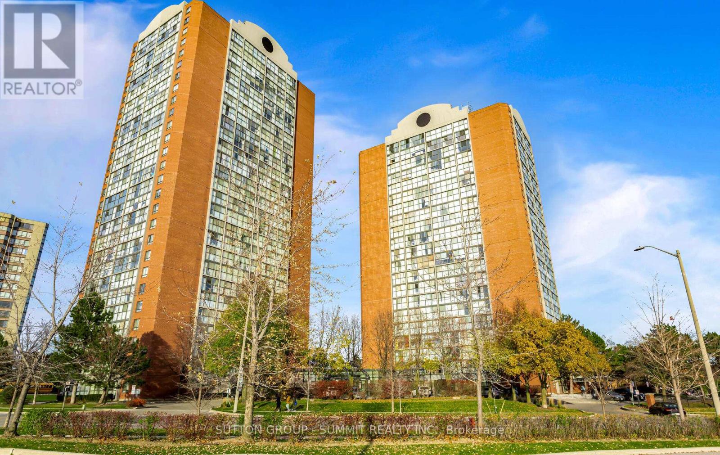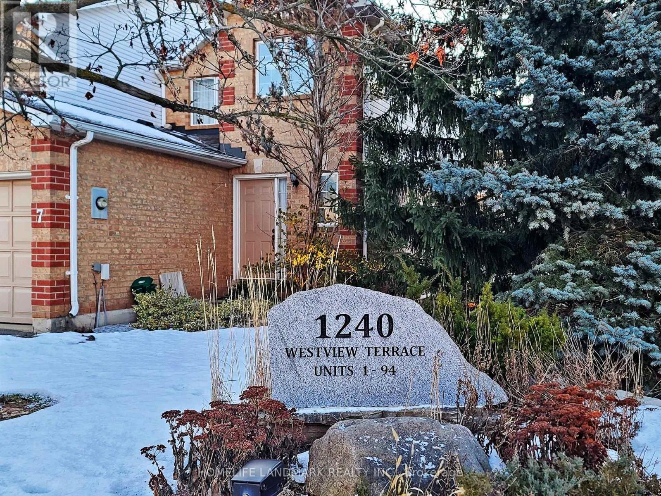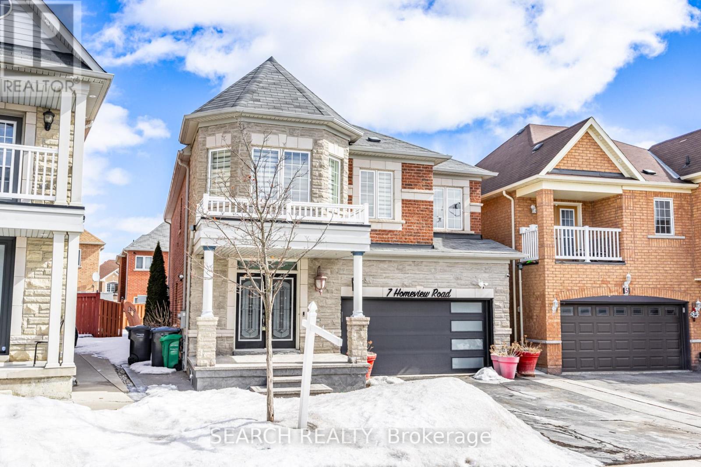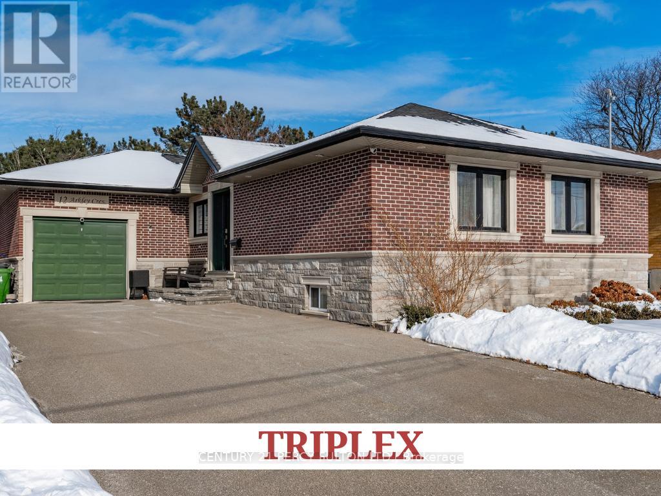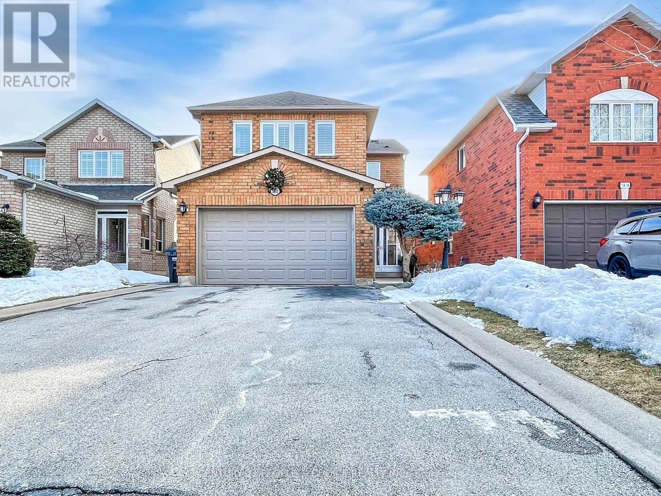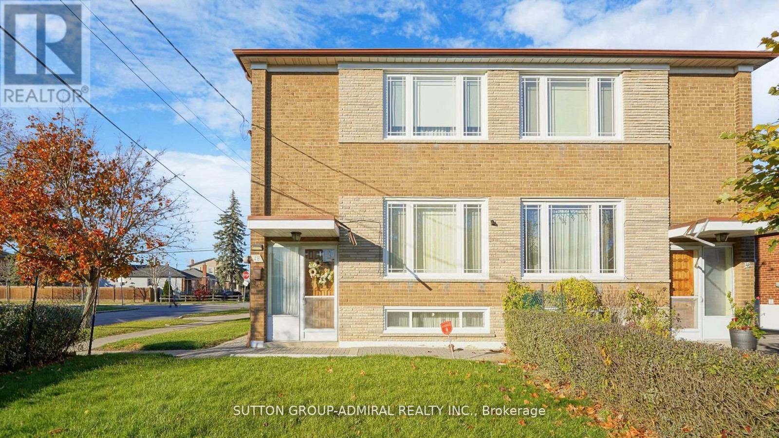417 - 212 King William Street
Hamilton, Ontario
Beautiful Luxury Modern Condo Living at Its Finest in this Luxurious Grand 960sf, 2+1 Bed, 2 Bath, Expansively Upgraded Corner Unit w/ Expansive 287sf Wrap Around Balcony at Newly Built Kiwi Condos in Prime Area of Hamilton's King William District. Modern Luxury Hotel Like Amenities & Finishes Meet Everyday Living Comfort & Convenience. Stunning Unit is Loaded w/ Upgraded Feats. Greeted by 9ft Smooth Ceilings, Upscale Flooring & Neutral Tiles T/O, Beautiful Open Concept Design w/ Large Windows & Great Natural Light, W/O to Private Large Balcony from Kitchen & Living Rm & the Modern Material Finishes & Tones Creates a Warm Inviting Feel As You Enter. Delivering a *Contemporary Kitchen w/ Extended Shaker Style Floor to Ceiling Cabinetry, Quartz Counters, Mosaic Textured Backsplash & Sleek SS Appliances, *Spacious Office/3rd Bed Option w/ Floor-to-Ceiling Glass Walls, *4 Pc Bath w/ Upgraded Ceramics & Soaker Tub w/ Glass Partition Wall, *Great Sized Bedrm w/ Ample Closet Sp & Large Window & Views & *The Living Room Area O/L Kitchen & W/O to Great Sized Balcony Extending Your Living Sp & Perfect Backdrop w/ Privacy & Great Views of the City. *The Primary Bed Offers Same Superior Finishes, Great W/I Closet & 3Pc Ensuite w/ Lovely Vanity & Tops & Glass Enclosed Shower w/ Upgraded Ceramics. Gorgeous Largest Unit Model in the Condo. 1 UG Oversized Parking w/ RI for EV Charger on Main Lvl Near Elev & 1 Locker, Custom Blinds, Building Amenities Incl 24/7 on site security/concierge, Gym, Pet Spa, Rooftop Patio & BBQ, Wifi T/O, Unltd Fibe Internet Plans, Modern Party/Social Rm, Bike Storage & Secure Parcel Rm & OnSite Property Mgmt. Prime Location Near McMaster University, Major Hospitals/Medical Centres, Schools, Public Transit, New LRT, Easy access to Toronto & Niagara via QEW, 403, GO stn, FirstOntario & Plenty of Top End Restaurants & Shops in the City. Turnkey Unit & Location, Live & Enjoy or Excellent Investment w/ Great Potential in One of Ontario's Great Growing Cities! (id:47351)
613 - 741 King Street W
Kitchener, Ontario
This charming studio condo at 741 King St W, Unit 613, in Kitchener offers a cozy and functional living space. With an efficient layout, the unit includes a built-in bed, maximizing the living area for comfort and convenience. The main floor features a 4-piece bath, dining area, kitchen, and laundry, all thoughtfully designed with practical dimensionsperfect for those seeking a low-maintenance lifestyle. The living area provides a welcoming atmosphere with ample space, making this condo a great choice for first-time buyers, investors, or anyone looking to simplify their living situation without sacrificing style or comfort. (id:47351)
21a Townline Road E
St. Catharines, Ontario
Fantastic investment opportunity in a quiet, family-friendly neighborhood close to the Welland Canal. This fully tenanted semi-detached home offers spacious rooms, a private rear yard with mature trees, and a deck for outdoor enjoyment. With a single garage providing inside entry and additional storage, plus driveway parking for 2 cars, convenience is at your doorstep. Inside, the eat-in kitchen features ceramic tile floors, while the combined living and dining room has laminate flooring and a large window for ample natural light. Upstairs, the primary suite boasts a ceiling fan, oversized windows, and a 4-piece ensuite, offering a bright and comfortable retreat. The lower level is a fully finished studio apartment with its own separate entrance perfect for additional rental income! It includes laundry (shared with upper unit), plus a second kitchen, a bathroom, and 3 large above-ground windows for natural light. Walking distance to parks, trails, and public transit, this property is an ideal investment in a highly desirable area. (id:47351)
45 Bellagio Avenue
Hamilton, Ontario
Welcome To Family Friendly Summit Park! Move In And Enjoy This Well-Maintained House. Open Concept Floor Plan Features An Abundance Of Natural Light.Home Features Generously Large Bedroom, Laundry On The 2nd Floor, Double Car Garage. Upgrades Include 9 Feet Ceiling, Upstairs Loft, Stained Oak Staircase, Engineered Hardwood, Upgraded Ceramic Tile Throughout Main Level.Skylight In Loft Area, Large Windows And California Shutters. Modern Kitchen Features Pot Lights, 42' Kitchen Cabinetry, Crown Molding , S/S Appl. Finished Basement Features Rough-In For 3Pc Bathroom, Laundry Facility, High Ceilings. Most Ideal Location Situated Across From Schools, Park, Close to Shopping And Highway Access. (id:47351)
423 - 3240 William Coltson Avenue
Oakville, Ontario
*Assignment Sale Closing June19th, 2025* Brand New Gorgeously Built & Designed Suite In Highly Sought After Oakville Community! This Branthaven Beauty Boasts An Open Concept 1+1 Bedroom Layout Featuring State Of The Art Decor & Finishes Plus Smart Home Devices, Custom Pot Lights, Modern Light Fixtures & Upgraded Cabinet Hardware Including Large Windows With Bright Natural Light, Complete With Locker & Parking Spot - Both Owned! Optimal Location With Sheridan College, Hospital, Restaurants, Shopping, Schools, Highway & GO Train Access All In Close Proximity, Exceptional Amenities Include 24/7 Concierge, Fitness Centre, Party Room, Rooftop Deck With BBQ & So Much More! Phenomenal Investment Opportunity, Starter Home Or Something Sleek To Downsize To, Turn-Key & Packed With Value, Everything You Could Ask For In A Home So Don't Miss Out! (id:47351)
Lower - 18 Puckeridge Crescent
Toronto, Ontario
Welcome to your dream retreat! This home is a show stopper! This beautifully renovated, LEGAL lower level apartment is situated in a charming bungalow nestled in a tranquil neighbourhood and backs onto the picturesque West Deane Park. Step inside and be greeted by an inviting open-concept layut that seamlessly connects the living spaces. The renovated kitchen is a chef's delight, boasting sleek white appliances, quartz countertops, and ample cabinety for all your culinary needs. Set up as two separate living quarters with soundproofing separation of basement apartment. The allure of this property extends beyond the interior, as it proudly showcases a lush backyard that backs onto the idyllic West Deane Park. Explore nature trails, have picnics or enjoy the scenery. Step outside and you'll find yourself in a private oasis. Nestled in the heart of a family-friendly community, conveniently located close to schools, shopping, and recreational facilities. See virtual tour! (id:47351)
24 Deer Ridge Trail
Caledon, Ontario
Absolutely gorgeous! sun-filled GREEN PARK BUILD 2,178 sq. ft. family home. This 3- story 4-bed/RM,4-bath/RM, 5-total parking lot, no sidewalk, partially stone & brick OFFERS A LOT!!!MAIN FLOOR soaring 9-ft ceiling in living/dining/RM. Unique layout extended kitchen cabinet upgraded by the builder, modern spacious open concept kitchen/Huge center island W/ quarts countertop /backsplash/freshly painted/oak stairs/charming chandeliers/zebra shutters/plenty storages in garage/ garage opener w/2-remotes.2ND/FLOOR laundry/RM with washer/dryer, bright sun-filled 3-spacious bed/RM 3-piece bathroom upgraded by/builder, extra windows &beautiful office area.3RD/FLOOR for extended family, fabulous master bedroom/elegant 5-piece ensuite/Huge walking closet & balcony for refreshing.1-bedroom finished basement w/separate site entrance/laundry/RM washer/dryer/new kitchen/upgraded 200-amp/Backyard shed/concrete patio/Barbeque gas line/beautifully landscaped. close to HWY410, Parks, Schools (id:47351)
1078 Dovercourt Road
Toronto, Ontario
A rare opportunity to own a generational, turnkey, income-producing, multi-functional 3-storey triplex with ground-floor commercial space and a basement with a separate (walk-up) entrance- an ideal location to start your own business. With a total of 4 separate entrances, the possibilities are endless! Live and/or invest in one of Toronto's most sought-after West End neighbourhoods. This triplex is beautifully renovated and meticulously maintained, standing out as one of the few 3-storey buildings in the area with a usable basement, maximizing your return on investment. The 3rd and 2nd floor each features a fully renovated 3-bedrm apartment. The ground floor is a commercial-ready space with a 9.5-foot ceiling, pot lights, a back studio with a 3-piece bathroom, a powder room, and a full basement with its own entrance. At the back of the property, you'll find large walk-out terraces and stairs, providing convenient second exit points. The expansive backyard, fully fenced with a back gate, serves as a true outdoor oasis, offering endless possibilities for both large-scale entertaining and versatile commercial ventures. The area is seeing a surge of new condo developments, alongside fresh shops set to open on Dufferin and Dupont. You are within walking distance to Bloor & St. Clair, home to a wide selection of restaurants and bars. Dufferin Mall is just a short walk away & Yorkdale is a quick drive via the Allen Road. TTC access is close by, or take a short trip to the much-anticipated future Eglinton Express. The Airport Express is also nearby, offering quick access to the airport in under 20 minutes. Dovercourt Park and High Park are both within easy reach, and you will never be far from grocery essentials, with Loblaws, Farm Boy, and FreshCo all located nearby on Dupont. This property offers seamless connectivity to the dynamic heart of the city, making it a coveted investment for those seeking the perfect blend of convenience, community, and potential in Toronto. (id:47351)
3013 - 25 Kingsbridge Garden Circle
Mississauga, Ontario
Experience the best of Mississauga in a stunning Residence at the prestigious Skymark West, 25 Kingsbrige Garden Circle that is now availablefor rent. Located on the 30th floor, this recently renovated condo offers expansive views from a private balcony. The 975 sq.ft. unit features 2bedrooms, 2 bathrooms, jacuzzi, en-suite laundry, open concept kitchen, new stainless steel appliances, fireplace, 9ft. ceiling with crownmoulding. The unit has 1 parking spot and a locker. Five star Amenities with 24 hr. Concierge, Indoor Swimming Pool, Sauna, Tennis Court,Fitness Center, Virtual Golf, Bowling Alley, Library/ Computer room, Drawing Room, BBQ Terrace and a Car Wash spot. Perfect for highwayaccess (403/401/QEW). Minutes to Square One Mall. The coming new LRT will provide rapid transit with links to GO Stations and to othertransport options. (id:47351)
9 Fieldway Road
Toronto, Ontario
This charming bungalow, just steps from Bloor & Islington, sits on a spacious 47 x 125 ft lot, offering endless possibilities! Live in, renovate, or invest! Featuring 2+2 bedrooms, 2 bathrooms, and a finished basement apartment with two separate bedrooms, this home is ideal for first-time buyers seeking rental income or investors looking for a prime location. Well-maintained with hardwood floors in great condition, this home has seen key updates, including a new boiler (2024), upgraded attic insulation (2022), a roof replacement (2015), and a professionally landscaped front patio and porch with a designer front door (2020). Move-in ready with room to make it your own! Steps to Islington Station, top-rated schools, parks, shops, and restaurants on Bloor St. West. Offers anytime don't miss this fantastic opportunity! (id:47351)
1816 Paddock Crescent
Mississauga, Ontario
Simply spectacular 2023 whole home renovation both inside & out! Style & grace transcended to a new level of posh resort style tranquil living. Gorgeous entertainers custom kitchen with premium appliances open concept to generous relaxed family lounge & upscale dining area all overlooking new 2021 gorgeous pool retreat backyard. Escape to the quiet main floor office or chill in the lifestyle enhancing finished lower level with media room, gym, bath, wet bar & separate entrance plus abundant storage. At the end of day pamper & reward yourself in the magazine worthy expansive primary bedroom sanctuary complete with vaulted ceiling, enormous retail style dream closets, private ensuite bath, elegant double door entrance & walkout to terrace. Almost 4500sf of exquisitely designed & curated custom living space for your intimate enjoyment. Located on manicured premium wide lot in sought after Bridlepath Estates walking distance to Credit River trails, GO, UTM & min to hywys, schools, scenic Streetsville, Sq1 shopping + much more. Extensive feature after feature list is a must read. (id:47351)
3 Gumtree Street
Brampton, Ontario
Welcome to the exclusive, gated community of Rosedale Village! Step into this stunning, pristine two-bedroom, two-bathroom bungalow with a spacious double-car garage. Only two years old, this home is immaculate and well-maintained, offering a fresh, like-new feel. The open-concept design boasts a built-in gas fireplace and expansive windows that fill the space with natural light. The modern kitchen features stainless steel appliances and a generous breakfast island, perfect for entertaining. The primary bedroom includes a 3-piece ensuite and a walk-in closet for convenience. Enjoy direct garage access and a large, unfinished basement with three sizable windows and a cold room. Situated in a sought-after location near Highway 410, providing seamless access throughout the Greater Toronto Area. Perfect for buyers seeking a spacious, comfortable, and low-maintenance lifestyle with top-tier amenities! (id:47351)
3502 - 1 Palace Pier Court
Toronto, Ontario
A sanctuary in the sky where every moment is framed by breathtaking beauty and effortless luxury. Suite 3502 is an awe-inspiring, completely redesigned condominium residence, with 1,186 square feet of luxury living space, 2-bedrooms, 3-bathrooms, and boundless water views stretching to the south and spectacular city views painting the sky to the east. This trophy residence has been thoughtfully built using the finest materials, refined finishes, one-of-a-kind details, and quality craftsmanship that have been beautifully combined to create sleek, modern bliss. *Palace Place is Toronto's most luxurious waterfront condominium residence. *Palace Place defines luxury from offering high-end finishes and appointments to a full spectrum of all-inclusive services that include a private shuttle service, valet parking, and one of the only condominiums in Toronto to offer Les Clefs d'Or concierge services, the same service that you would find on a visit to the Four Seasons. *The all-inclusive fees are among the lowest in the area, yet they include the most. *** Designed exclusively by Dezeynne Studio. *** Special To Palace Place: Rogers Ignite Internet Only $26/Mo (Retail: $119.99/M). (id:47351)
428 - 95 Dundas Street W
Oakville, Ontario
Welcome to this stunning 1+1 bedroom condo. Featuring a modern open-concept layout with 9ft ceilings, this unit boasts a sleek upgraded kitchen with stainless steel appliances and a convenient breakfast bar. Enjoy seamless indoor-outdoor living with a private balcony overlooking garden area. Added conveniences include keyless entry and in-suite laundry. Residents have access to top-tier amenities such as 24/7 security, a state-of-the-art fitness centre, a rooftop terrace, a party room, and ample visitor parking. Experience beautiful afternoon sunlight and even glimpses of Lake Ontario right from your balcony don't miss this incredible opportunity! (id:47351)
1416 - 4185 Shipp Drive
Mississauga, Ontario
Stunning 2-Bedroom, 2 Full Washroom, Fully Renovated Condo Located In The Heart Of Mississauga. Just Minutes To Square One, Restaurants, Entertainment, Major Highways 403, 401, 410, Public Transit, And All The Amenities The City Offers. Enjoy A Gorgeous Southeast View Of The Lake And Downtown Toronto, Abundant Natural Light, A Modern Kitchen, Electric Fireplace, Laminate Flooring, Updated Bathrooms, And Access To 5-Star Amenities. A Must-See! (id:47351)
1416 - 4185 Ship Drive
Mississauga, Ontario
Welcome To This Stunning 2-Bed, 2-Bath Condo In Mississauga With Unobstructed East Views Of The Toronto Skyline And Lake Ontario. Bright And Spacious With Floor-To-Ceiling Windows Offering Natural Light And Gorgeous Sunrises. Custom Kitchen With Organizer Cabinets, Ensuite Laundry. Amenities Include Indoor Pool, Gym, Party Room, Tennis Court, And 24-Hour Concierge. Steps To Future LRT, Square One, Schools, Parks, And Highways. Maintenance Covers All Utilities Except Internet/Cable. (id:47351)
6 - 1240 Westview Terrace
Oakville, Ontario
End Unit Townhome In High Demand Family Oriented Area. Very Low Maintenance Fee! New Windows and Doors! Hardwood Flooring Throughout, Spacious Living & Dining Area With Large Bay Window & Fireplace, Kitchen Features Stainless Steels Appliances(New Fridge), Backsplash, Pot lights & Breakfast Area, Master With 4Pc Ensuite & W/I Closet, Fully Finished Basement Has Large Rec Room and Plenty Of Storage Space. Walking Distance To Parks, Trails, Schools, Minutes to Shoppings, Hospital, Hwy 403, Go Station. (id:47351)
7 Homeview Road
Brampton, Ontario
Beautiful recently updated 4+ 1, 3.5 Bathroom - 2 Storey Detached Home Located In proximity to The Sought-After Castlemore Area. This Home Offers An Open Concept Living Space, Furnished With Modern newer Flooring throughout. Modern Custom Kitchen comes with Stainless Steel Appliances + Granite Countertop + Plenty of Cupboard space. Many upgrades. 4 spacious Bedrooms on the upper level + Partially finished basement w/ 1 bedroom. Large outdoor patio, perfect for outdoor entertaining. Large Windows Allow For Lots Of Natural Light. Space to park up to 4 vehicles. Situated In Close Proximity To All Amenities (Shops, Schools, & Transit). This Is An Opportunity Not To Be Missed! (id:47351)
12 Arkley Crescent
Toronto, Ontario
Perfect investment that cashflows based on todays mortgage rates. Building is currently fully vacant and was gutted to the studs with over $320K spent in top of the line renovations. Qualify for higher a mortgage with 2 x 1-bedroom apartments within the Basement each having their own separate entrance, sound insulation, fire proofed doors and access to a separate laundry room. Renovations included all new roof, windows, doors, insulation, furnace and A/C, in floor heating, electrical, plumbing, finishes, landscaping, drywall, and appliances. Furniture can be purchased with property. (id:47351)
5812 Sidmouth Street
Mississauga, Ontario
Welcome to this exquisite 4-bedroom, 4-washroom detached home in the highly sought-after Heartland area of Mississauga! This elegant property features a beautifully updated kitchen with a stylish backsplash, Granite countertops, and modern appliances, perfect for culinary enthusiasts. The spacious layout includes separate family and living rooms adorned with gleaming Wood floors, making it ideal for both everyday living and entertaining. Retreat to the generously sized master bedroom with a luxurious ensuite washroom, offering a serene and private space to unwind. The finished basement, complete with a second kitchen, provides added convenience and flexibility for extended family or guests. Enjoy the outdoors on your private covered deck in the backyard, perfect for relaxing or hosting gatherings. With no sidewalk, you'll appreciate the expansive 4-car driveway and the double car garage, ensuring ample parking and storage space. Situated in an excellent location, this home is close to the BraeBen Golf Course, top-rated schools like Whitehorn Public School and St. Joseph High School, and the bustling Heartland Shopping Centre. Commuters will love the easy access to Highways 401 and 403, making travel a breeze. (id:47351)
48 Dubray Avenue
Toronto, Ontario
Large Well-Maintained Semi-Detached Located In A Well Sought Out Area of North York *Close To Schools, Shops, Transit, And All Amenities* Plenty Of Parking And Large Single Detached Garage At Side Of House With Private Driveway *Pride Of Ownership* Large Principal Rooms *Updated Windows* Convenient 3 Piece Bath On Main Floor With Large Walk-In Shower* Gleaming Hardwood Floors* Bright Sunfilled Home* 2nd Floor Kitchen Can Be Converted Back Into 3rd Bedroom* Finished Open Concept Basement With Above Grade Windows* Large Corner Lot With Stunning Curb Appeal! **EXTRAS** All Appliances, Chair Lift , All ELF's, Updated Window, Hardwood Floors, Main Floor - 3 Piece Bathroom. All Blinds & Window Coverings. (id:47351)
3868 O'neil Gate
Mississauga, Ontario
Step inside one of the most sought-after exclusive enclaves in Mississauga. This home is a perfect blend of convenience and privacy, boasting luxurious finishes and upgrades throughout its 5000+ sq ft of living space. This home is built for entertainment and comfort living. Start your dream home journey with the towering grand entrance and its foyer exceeding 20ft in height. The sun-filled office is complemented by a cozy fireplace that creates a warm, inviting ambiance, perfect for fostering creativity and productivity. Relax and wind-down in the spacious family room with a built-in wall unit. Create your finest culinary masterpiece in the renovated expansive gourmet kitchen, designed with the passion of cooking in mind, and completed with a massive center island. The professionally landscaped backyard oasis includes an enormous heated salt water swimming pool promising countless hours of summer entertainment. The upper level features a large sunken-styled primary bedroom with walk-in closets and a luxurious ensuite bathroom, and three spacious bedrooms each with access to an ensuite or a Jack and Jill bathroom. The basement has been impressively upgraded into a haven for entertainment with a home theatre, a wet bar, and a pool table area. Convenience cannot be overstated as schools, UTM, shopping, restaurants, and major highways are just minutes away, with easy access to major parks and walking trails along the Credit River. (id:47351)
54 Parkchester Road
Toronto, Ontario
Nestled On A Quite & Picturesque Family Friendly Street In The Beautiful Brookhaven-Amsbury Neighbourhood, This Executive Style Custom Home Sits On A Generous Lot With A 58Ft Frontage, Private Drive and Attached Garage! 54 Parkchester Rd Offers 4 Very Spacious Bedrooms & 5 Bathrooms With A total Of 4,230 Sq Ft - Including The Finished Basement, Perfect For Any Growing Family. The Modern & Upscale Design, Combined With Its Unparalleled Workmanship, Attention To Detail & Custom Features Makes This A One Of A Kind Property! The Main Floor Design Is The Perfect Setting For The Finest Of Entertaining. Chef Inspired Kitchen With Premium Stainless Steel Appliances, Granite Counters & Large Sliding Door To The Beautifully Landscaped & Fully Fenced Backyard, Ideal For Outdoor Activities & Family Gatherings. 9 Ft Ceilings, Crown Moulding, Convenient Main Floor Laundry, Powder Room, Custom Living Room Cabinets and Shelving Are Just A Few Of The Features Found Throughout. The Stunning Open Step Wooden Staircase Leads You To The Upper Level Offering 4 Sun-Filled & Spacious Bedrooms. The Primary Bedroom Is Notably Generous In Size With A Luxurious Sitting Area, 5 pc Spa Like Ensuite Bathroom & Walk-In Closet. Custom Millwork In Each Bedroom & A Total Of 3 Bathrooms Upstairs. Outstanding Finished Basement With Separate Side Entrance, Dedicated Office Space, Living Room/Rec Room, Bathroom & Cantina. Large Enough To Add 2 Bedrooms And Potential For A Kitchen, Allowing For The Ideal In-Law Suite. This Family Friendly Neighbourhood Offers A Cottage-Like Setting In The City! Nearby Schools Include Brookhaven Public School and Amesbury Middle School. The Area Offers Green Spaces Like Harding And Trethewey Park For Outdoor Activities. Close Proximity To Local Shops, Restaurants, T.t.c, Highways, Recreational Centres & A Short Commute To Downtown Toronto. (id:47351)
1344 Bridge Road
Oakville, Ontario
Simply outstanding. This fantastic bungalow was completely renovated top to top to bottom, inside and out in 2021. Featuring 2174 sq ft of total living space, the quality and attention to detail is clearly evident. Step inside to a wonderful open concept main living area with cathedral ceilings. This outstanding home features engineered hardwood flooring throughout, LED pot lighs, motorized window coverings, and heated flooring in all tile areas. The custom kitchen features a wood grain exterior finish, panel front appliances, soft close drawers, breakfast area and a large island with waterfall quartz countertop and seating for 3. A large primary bedroom featuring large windows that drop to the floor, custom built in closet organization, a walk out to the rear deck and private ensuite. The primary ensuite showcases a custom double wide vanity with his and her sinks and a seamless glass walk in shower. A second bedroom and 2-piece powder room are also located on the main level. The lower level features a generous recreation room with a linear electric fireplace, custom built in cabinetry and unique display wall. A third bedroom with ensuite access, additional storage, laundry room and walk up are also located on the lower level. The professional landscaped exterior presents the ultimate in maintenance free living. From a PVC deck, large interlock stone patio, artificial turf, natural gas fire pit and a pavilion offering covered seating area countless hours of enjoyment are yours to be had. Exterior upgrades continue with new asphalt driveway, interlock stone walk walkways, large concrete front porch, new garden beds, as well as a full landscape lighting package. A heated detached garage provides a great space for the car enthusiast or additional needed workspace. Every detail of this home has been thoroughly thought through. No stone has been left unturned. Simple move in and enjoy. (id:47351)
