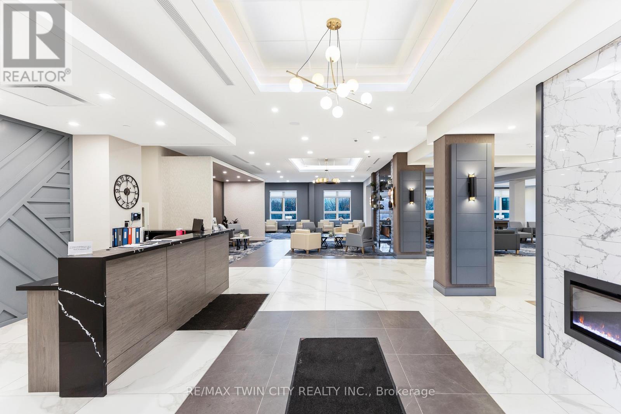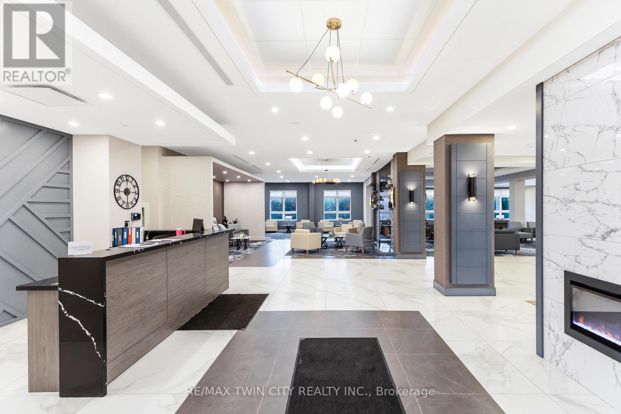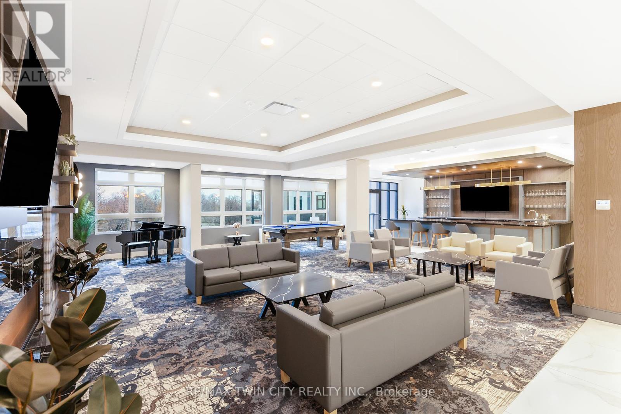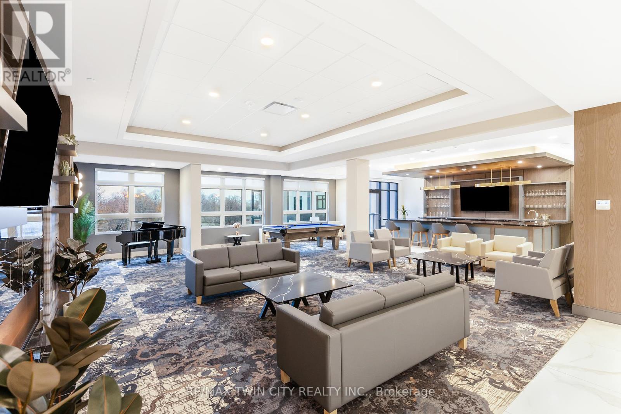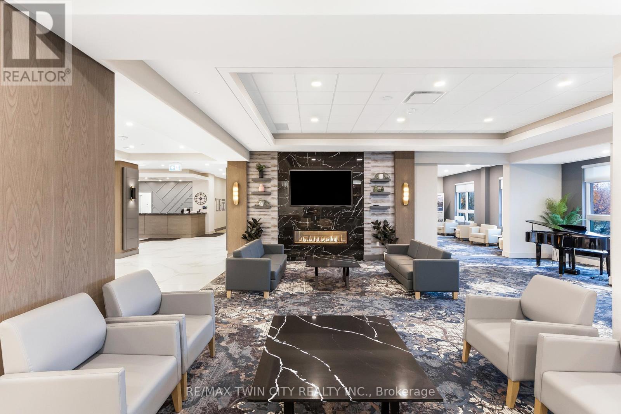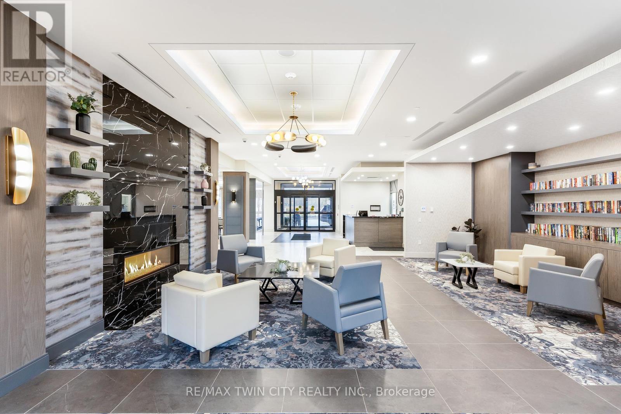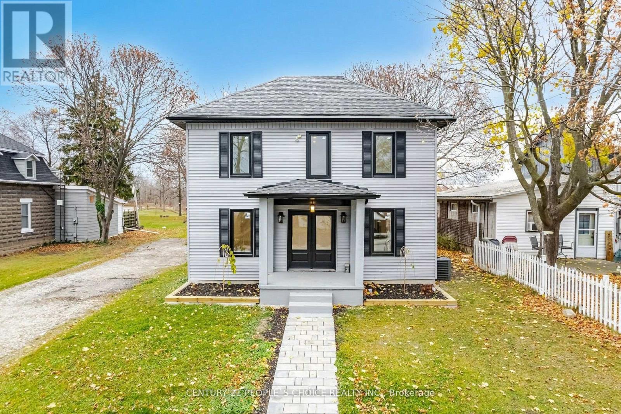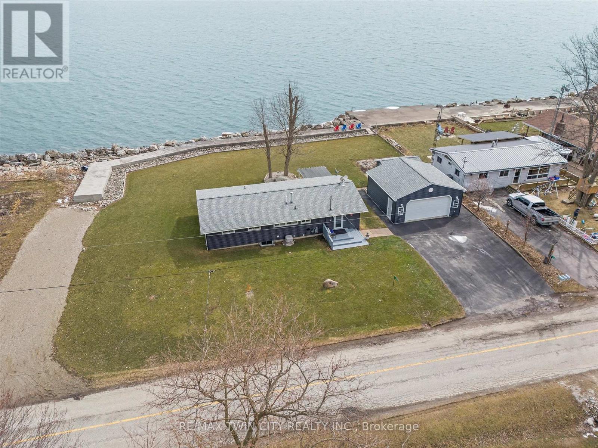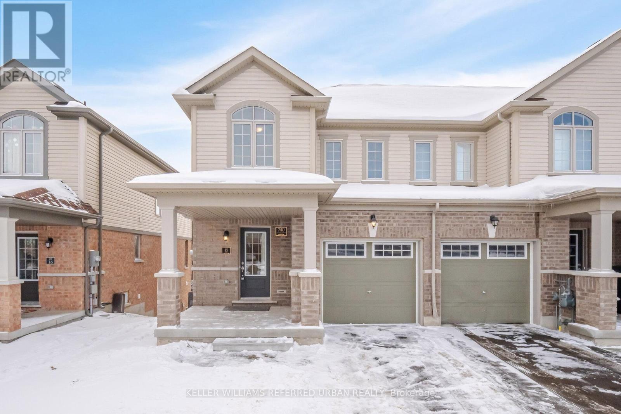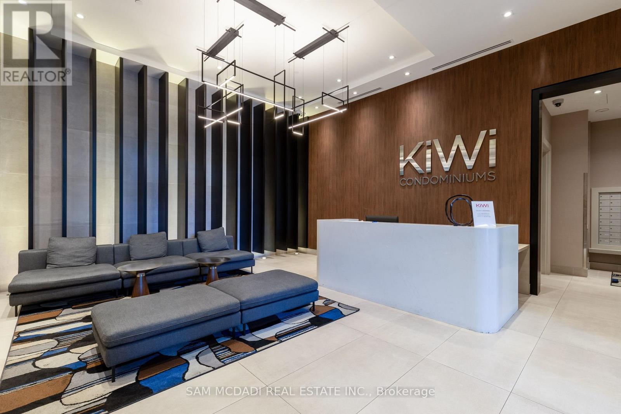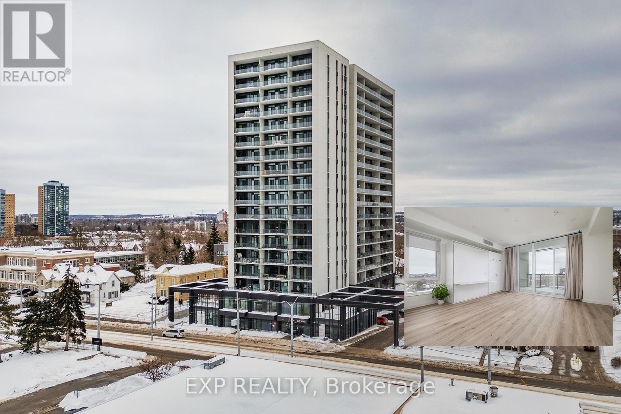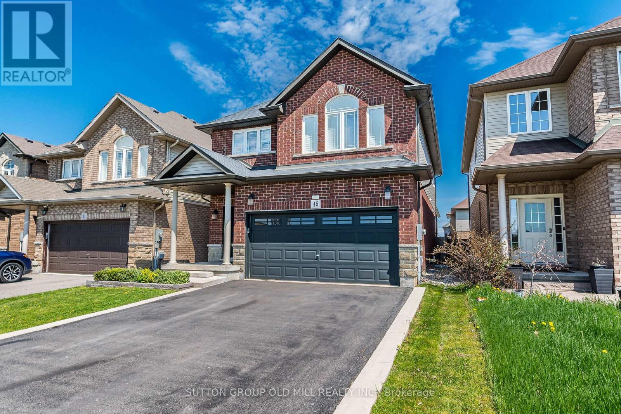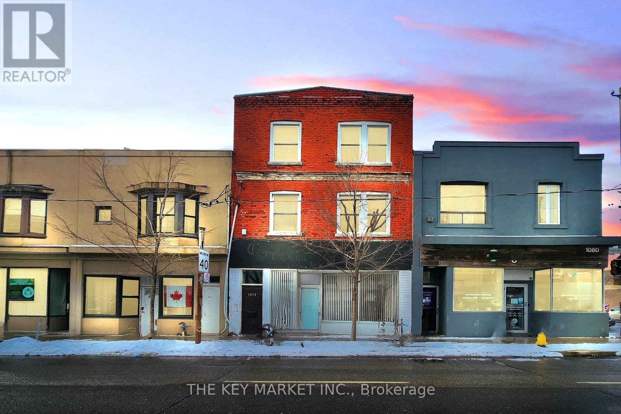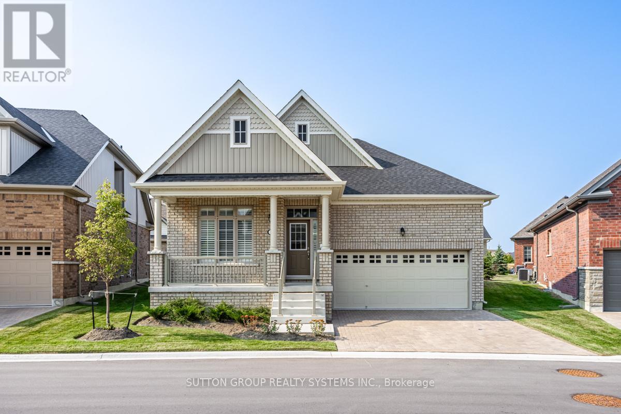308 - 152 North Park Street
Brantford, Ontario
Welcome to Brantford Retirement Manor, a brand new all inclusive way of living. Experience the perfect blend of freedom, luxury and independence complemented by hotel-inspired services designed to enhance your lifestyle. Enjoy 3 gourmet meals daily, prepared by our in-house chef, along with housekeeping, personal wellness coaching and an array of exclusive services tailored to your well being. Your modern suite features a kitchenette with a fridge and microwave, wide doorways for easy accessibility, telephone & Internet access, air conditioning and a private balcony. Our community amenities include a fitness center, cinema, library and serene garden spaces. For your safety and peace of mind we provide 24/7 emergency response pendants monitored by the staff. Each floor also offers complimentary washer and dryer access for personal use. Stay active and engaged with a variety of activities, including exercise classes, social events and much more. Come visit us and discover if Brantford Retirement Manor is the perfect place for you or your loved one. The total monthly cost is $4,700. $2,820 is the monthly housing cost, $1,880 is a mandatory monthly fee that includes the following: Cable, Internet, Telephone, Meals and Snacks, Electricity, Gas, Air Conditioner, Water/Sewer, Garbage Removal, Housekeeping, Security/Alarm System, Laundry, Fitness Programs, Dietary Consultant, 24-Hour Monitoring System including House Attendant and Parking. *Please note that studio and 2 bedroom units are also available - please inquire with listing agent for more details.* (id:47351)
310 - 152 North Park Street
Brantford, Ontario
Welcome to Brantford Retirement Manor, a brand new all inclusive way of living. Experience the perfect blend of freedom, luxury and independence complemented by hotel-inspired services designed to enhance your lifestyle. Enjoy 3 gourmet meals daily, prepared by our in-house chef, along with housekeeping, personal wellness coaching and an array of exclusive services tailored to your well being. Your modern suite features a kitchenette with a fridge and microwave, wide doorways for easy accessibility, telephone & Internet access, air conditioning and a private balcony. Our community amenities include a fitness center, cinema, library and serene garden spaces. For your safety and peace of mind we provide 24/7 emergency response pendants monitored by the staff. Each floor also offers complimentary washer and dryer access for personal use. Stay active and engaged with a variety of activities, including exercise classes, social events and much more. Come visit us and discover if Brantford Retirement Manor is the perfect place for you or your loved one. The total monthly cost is $4,700. $2,820 is the monthly housing cost, $1,880 is a mandatory monthly fee that includes the following: Cable, Internet, Telephone, Meals and Snacks, Electricity, Gas, Air Conditioner, Water/Sewer, Garbage Removal, Housekeeping, Security/Alarm System, Laundry, Fitness Programs, Dietary Consultant, 24-Hour Monitoring System including House Attendant and Parking. *Please note that studio and 2 bedroom units are also available - please inquire with listing agent for more details.* (id:47351)
202 - 152 North Park Street
Brantford, Ontario
Welcome to Brantford Retirement Manor, a brand new all inclusive way of living. Experience the perfect blend of freedom, luxury and independence complemented by hotel-inspired services designed to enhance your lifestyle. Enjoy 3 gourmet meals daily, prepared by our in-house chef, along with housekeeping, personal wellness coaching and an array of exclusive services tailored to your well being. Your modern suite features a kitchenette with a fridge and microwave, wide doorways for easy accessibility, telephone & Internet access, air conditioning and a private balcony. Our community amenities include a fitness center, cinema, library and serene garden spaces. For your safety and peace of mind we provide 24/7 emergency response pendants monitored by the staff. Each floor also offers complimentary washer and dryer access for personal use. Stay active and engaged with a variety of activities, including exercise classes, social events and much more. Come visit us and discover if Brantford Retirement Manor is the perfect place for you or your loved one. The total monthly cost is $4,700. $2,820 is the monthly housing cost, $1,880 is a mandatory monthly fee that includes the following: Cable, Internet, Telephone, Meals and Snacks, Electricity, Gas, Air Conditioner, Water/Sewer, Garbage Removal, Housekeeping, Security/Alarm System, Laundry, Fitness Programs, Dietary Consultant, 24-Hour Monitoring System including House Attendant and Parking. *Please note that studio and 2 bedroom units are also available - please inquire with listing agent for more details.* (id:47351)
204 - 152 North Park Street
Brantford, Ontario
Welcome to Brantford Retirement Manor, a brand new all inclusive way of living. Experience the perfect blend of freedom, luxury and independence complemented by hotel-inspired services designed to enhance your lifestyle. Enjoy 3 gourmet meals daily, prepared by our in-house chef, along with housekeeping, personal wellness coaching and an array of exclusive services tailored to your well being. Your modern suite features a kitchenette with a fridge and microwave, wide doorways for easy accessibility, telephone & Internet access, air conditioning and a private balcony. Our community amenities include a fitness center, cinema, library and serene garden spaces. For your safety and peace of mind we provide 24/7 emergency response pendants monitored by the staff. Each floor also offers complimentary washer and dryer access for personal use. Stay active and engaged with a variety of activities, including exercise classes, social events and much more. Come visit us and discover if Brantford Retirement Manor is the perfect place for you or your loved one. The total monthly cost is $4,700. $2,820 is the monthly housing cost, $1,880 is a mandatory monthly fee that includes the following: Cable, Internet, Telephone, Meals and Snacks, Electricity, Gas, Air Conditioner, Water/Sewer, Garbage Removal, Housekeeping, Security/Alarm System, Laundry, Fitness Programs, Dietary Consultant, 24-Hour Monitoring System including House Attendant and Parking. *Please note that studio and 2 bedroom units are also available - please inquire with listing agent for more details.* (id:47351)
350 Queen Street S
Kitchener, Ontario
Nestled one block from Victoria Park and within walking distance of downtown Kitchener, 350 Queen St. S. is a beautifully restored century home blending historic charm with modern sophistication. This rare find offers an elegant lifestyle with easy access to vibrant dining and entertainment. Inside, the home's timeless character is evident in original doors, restored hardwood floors, dignified millwork, and stunning stained-glass windows. The inviting living room, anchored by a gas fireplace, flows seamlessly into the dining room. Original pocket doors provide optional privacy, preserving the home's historic charm. At the heart of the home, the updated kitchen impresses with white granite countertops, sleek cabinetry, and high-end stainless steel appliances. Features like a trash compactor, under-counter bar fridge, warming drawer, and gas stove ensure functionality, while heated floors add a touch of luxury. The second level boasts three spacious bedrooms, including a serene primary suite with large windows. The main bathroom offers a spa-like retreat with double sinks, quartz countertops, a soaker tub, and a stand-up shower. A convenient second-floor laundry room adds practicality. On the third floor, a newly renovated loft presents a versatile in-law suite with a stylish kitchenette, cozy living space, and a beautifully designed bathroom featuring stacked subway tiles and a floating wood vanity. A final bedroom provides comfort and privacy for guests. Beyond the interior, the backyard is a maintenance-free oasis, featuring a built-in BBQ with black granite countertops, a pergola, and elegant landscaping. A full-height basement with a separate entrance offers potential for bonus living space or an in-law suite. Thoughtful upgrades include new windows, exterior renovations, restored staircases, a new boiler system, a loft renovation, a remodelled kitchen, and a complete electrical overhaul. This exceptional home is truly one-of-a-kind. (id:47351)
206 - 152 North Park Street
Brantford, Ontario
Welcome to Brantford Retirement Manor, a brand new all inclusive way of living. Experience the perfect blend of freedom, luxury and independence complemented by hotel-inspired services designed to enhance your lifestyle. Enjoy 3 gourmet meals daily, prepared by our in-house chef, along with housekeeping, personal wellness coaching and an array of exclusive services tailored to your well being. Your modern suite features a kitchenette with a fridge and microwave, wide doorways for easy accessibility, telephone & Internet access, air conditioning and a private balcony. Our community amenities include a fitness center, cinema, library and serene garden spaces. For your safety and peace of mind we provide 24/7 emergency response pendants monitored by the staff. Each floor also offers complimentary washer and dryer access for personal use. Stay active and engaged with a variety of activities, including exercise classes, social events and much more. Come visit us and discover if Brantford Retirement Manor is the perfect place for you or your loved one. The total monthly cost is $4,700. $2,820 is the monthly housing cost, $1,880 is a mandatory monthly fee that includes the following: Cable, Internet, Telephone, Meals and Snacks, Electricity, Gas, Air Conditioner, Water/Sewer, Garbage Removal, Housekeeping, Security/Alarm System, Laundry, Fitness Programs, Dietary Consultant, 24-Hour Monitoring System including House Attendant and Parking. *Please note that studio and 2 bedroom units are also available - please inquire with listing agent for more details.* (id:47351)
210 - 152 North Park Street
Brantford, Ontario
Welcome to Brantford Retirement Manor, a brand new all inclusive way of living. Experience the perfect blend of freedom, luxury and independence complemented by hotel-inspired services designed to enhance your lifestyle. Enjoy 3 gourmet meals daily, prepared by our in-house chef, along with housekeeping, personal wellness coaching and an array of exclusive services tailored to your well being. Your modern suite features a kitchenette with a fridge and microwave, wide doorways for easy accessibility, telephone & Internet access, air conditioning and a private balcony. Our community amenities include a fitness center, cinema, library and serene garden spaces. For your safety and peace of mind we provide 24/7 emergency response pendants monitored by the staff. Each floor also offers complimentary washer and dryer access for personal use. Stay active and engaged with a variety of activities, including exercise classes, social events and much more. Come visit us and discover if Brantford Retirement Manor is the perfect place for you or your loved one. The total monthly cost is $4,700. $2,820 is the monthly housing cost, $1,880 is a mandatory monthly fee that includes the following: Cable, Internet, Telephone, Meals and Snacks, Electricity, Gas, Air Conditioner, Water/Sewer, Garbage Removal, Housekeeping, Security/Alarm System, Laundry, Fitness Programs, Dietary Consultant, 24-Hour Monitoring System including House Attendant and Parking. *Please note that studio and 2 bedroom units are also available - please inquire with listing agent for more details.* (id:47351)
17 Park Street E
Haldimand, Ontario
Fully renovated in the highly desirable Haldimand County, this stunning 4-bedroomand 2.5 bath home offers an unparalleled blend of luxury andconvenience. Boasting an array of sleek fnishes and a thoughtful open plan layoutwith rich natural light, this immaculate house featureslaminate fooring throughout , central heating and cooling, pot lights,open-concept living , dining, and kitchen area. The bright kitchen isequipped with white quartz countertops, a magnifcent, centre island and, brand-name stainless steel appliances. The master bedroom hasbreathtaking views, a master ensuite and a large walk-in closet. Another 3charming bedrooms with a full and modern 4 piece bath to share.Large Extended Deck, Right Off The Kitchen/Dining Area. The backyard and a largepatio provide plentiful space for perfect for gardening andentertaining. 5 Minutes from the lake, 10 minutes from hospital, close to shops, with picturesque countryside scenery, this is a house you must see! (id:47351)
1046 Concession 6 Road W
Hamilton, Ontario
Discover a remarkable 98-acre estate offering unparalleled versatility, luxury, and opportunity. At its core stands a newly renovated, custom-built 2-story home with a spacious loft, encompassing over 5,500 square feet. Boasting 6 bedrooms and 7 bathrooms, this residence harmoniously combines grand entertaining spaces with everyday comfort.The fully finished, walkout basement is a showstopper, designed for entertaining or as an in-law suite. It features high-end, floor-to-ceiling upgrades, a spacious living area, a kitchenette, a full bathroom, and private access, making it a perfect self-contained space for extended family or guests. Whether hosting gatherings or providing a comfortable retreat for loved ones, this basement is as functional as it is luxurious.The estate is a haven of natural beauty, with panoramic views of rolling farmland, a serene pond, woodlands, lush grasslands, and scenic trails perfect for exploration on foot or horseback.Equipped for excellence, the property features a premier training facility designed and built by the renowned Coon Brothers, with two professionally crafted Standardbred training tracksa 5/8-mile track and a 1/3-mile track. The facility includes 9 barns, 175 stalls, and 31 paddocks, offering exceptional income potential and flexibility under P8, P7, and A2 zoning.With 45,000+ square feet of indoor space, the barns and additional buildings provide unmatched versatility and can be tailored for a variety of uses, including office spaces, storage, automotive workshops, or rental dwellings. This unique functionality makes the estate an extraordinary investment opportunity for various business ventures.This exceptional property offers a rare blend of luxury, natural beauty, and business potential. Don't miss your chance to own this one-of-a-kind estate, where the possibilities are truly endless. (id:47351)
1046 Concession 6 Road W
Hamilton, Ontario
Discover a remarkable 98-acre estate offering unparalleled versatility, luxury, and opportunity. At its core stands a newly renovated, custom-built 2-story home with a spacious loft, encompassing over 5,500 square feet. Boasting 6 bedrooms and 7 bathrooms, this residence harmoniously combines grand entertaining spaces with everyday comfort.The fully finished, walkout basement is a showstopper, designed for entertaining or as an in-law suite. It features high-end, floor-to-ceiling upgrades, a spacious living area, a kitchenette, a full bathroom, and private access, making it a perfect self-contained space for extended family or guests. Whether hosting gatherings or providing a comfortable retreat for loved ones, this basement is as functional as it is luxurious.The estate is a haven of natural beauty, with panoramic views of rolling farmland, a serene pond, woodlands, lush grasslands, and scenic trails perfect for exploration on foot or horseback.Equipped for excellence, the property features a premier training facility designed and built by the renowned Coon Brothers, with two professionally crafted Standardbred training tracksa 5/8-mile track and a 1/3-mile track. The facility includes 9 barns, 175 stalls, and 31 paddocks, offering exceptional income potential and flexibility under P8, P7, and A2 zoning.With 45,000+ square feet of indoor space, the barns and additional buildings provide unmatched versatility and can be tailored for a variety of uses, including office spaces, storage, automotive workshops, or rental dwellings. This unique functionality makes the estate an extraordinary investment opportunity for various business ventures.This exceptional property offers a rare blend of luxury, natural beauty, and business potential. Don't miss your chance to own this one-of-a-kind estate, where the possibilities are truly endless. (id:47351)
244 Cotterie Park
Leamington, Ontario
Stunning Waterfront Property on Lake Erie This exceptional 150 waterfront property offers breathtaking panoramic views of Lake Erie and a sprawling 138 deep lot with a vegetable garden, storage shed, and a spacious deckperfect for outdoor relaxation. Step inside this updated ranch-style bungalow, where modern updates blend seamlessly with cozy charm. Featuring 3 bedrooms and 2 full bathrooms, this home is designed for comfort and convenience. The renovated kitchen boasts quartz countertops, a large island with breakfast bar, a double pantry, pull-out drawers, stainless steel appliances, and ceramic flooring. The adjoining dining area offers stunning lake views, making every meal a scenic experience. The spacious great room is a showstopper, with vaulted ceilings, wall-to-wall windows showcasing the water, and a wood-burning stove that adds warmth and ambiance during cooler months. Custom window blinds adorn every window, ensuring privacy while preserving the spectacular views. For added versatility, a twin Murphy bed in the bedroom closet provides an extra sleeping space for guests. Additional features include: Main floor laundry 24x24 detached garage Parking for 4 vehicles in the main driveway, plus an additional gravel driveway for up to 8 more The shoreline has undergone extensive reinforcement to prevent erosion, featuring tons of armour stone, a 7+ concrete break wall, and a drainage system for lasting stability. Recent updates include the roof, furnace, siding, air conditioning, and kitchen. Located just 15 minutes from Point Pelee National Park and 1 minute from Hillman Beach, this home is also a short drive to the charming towns of Wheatley and Leamington, where you'll find all necessary amenities. Whether youre searching for a peaceful year-round retreat or a perfect family getaway, this stunning lakeside property offers an unparalleled lifestyle of tranquility and natural beauty. Relax at the lakeyour dream home awaits! (id:47351)
15 - 740 Linden Drive
Cambridge, Ontario
Nestled in the Highly Desired Preston Heights Neighborhood of Cambridge! Featuring 3 Bedrooms, 3 Bathrooms, Master Suite with Ensuite. Enjoy the Open Concept Kitchen with Stainless Steel Appliances. Located a Stone's Throw Away from Downtown Cambridge, Conestoga College, Elementary and Secondary Schools, Shopping, Entertainment, and Just a Quick 5-Minute Drive to Highway 401. Experience Unmatched Convenience and Elegant Living in this Home! (id:47351)
417 - 212 King William Street
Hamilton, Ontario
Beautiful Luxury Modern Condo Living at Its Finest in this Luxurious Grand 960sf, 2+1 Bed, 2 Bath, Expansively Upgraded Corner Unit w/ Expansive 287sf Wrap Around Balcony at Newly Built Kiwi Condos in Prime Area of Hamilton's King William District. Modern Luxury Hotel Like Amenities & Finishes Meet Everyday Living Comfort & Convenience. Stunning Unit is Loaded w/ Upgraded Feats. Greeted by 9ft Smooth Ceilings, Upscale Flooring & Neutral Tiles T/O, Beautiful Open Concept Design w/ Large Windows & Great Natural Light, W/O to Private Large Balcony from Kitchen & Living Rm & the Modern Material Finishes & Tones Creates a Warm Inviting Feel As You Enter. Delivering a *Contemporary Kitchen w/ Extended Shaker Style Floor to Ceiling Cabinetry, Quartz Counters, Mosaic Textured Backsplash & Sleek SS Appliances, *Spacious Office/3rd Bed Option w/ Floor-to-Ceiling Glass Walls, *4 Pc Bath w/ Upgraded Ceramics & Soaker Tub w/ Glass Partition Wall, *Great Sized Bedrm w/ Ample Closet Sp & Large Window & Views & *The Living Room Area O/L Kitchen & W/O to Great Sized Balcony Extending Your Living Sp & Perfect Backdrop w/ Privacy & Great Views of the City. *The Primary Bed Offers Same Superior Finishes, Great W/I Closet & 3Pc Ensuite w/ Lovely Vanity & Tops & Glass Enclosed Shower w/ Upgraded Ceramics. Gorgeous Largest Unit Model in the Condo. 1 UG Oversized Parking w/ RI for EV Charger on Main Lvl Near Elev & 1 Locker, Custom Blinds, Building Amenities Incl 24/7 on site security/concierge, Gym, Pet Spa, Rooftop Patio & BBQ, Wifi T/O, Unltd Fibe Internet Plans, Modern Party/Social Rm, Bike Storage & Secure Parcel Rm & OnSite Property Mgmt. Prime Location Near McMaster University, Major Hospitals/Medical Centres, Schools, Public Transit, New LRT, Easy access to Toronto & Niagara via QEW, 403, GO stn, FirstOntario & Plenty of Top End Restaurants & Shops in the City. Turnkey Unit & Location, Live & Enjoy or Excellent Investment w/ Great Potential in One of Ontario's Great Growing Cities! (id:47351)
613 - 741 King Street W
Kitchener, Ontario
This charming studio condo at 741 King St W, Unit 613, in Kitchener offers a cozy and functional living space. With an efficient layout, the unit includes a built-in bed, maximizing the living area for comfort and convenience. The main floor features a 4-piece bath, dining area, kitchen, and laundry, all thoughtfully designed with practical dimensionsperfect for those seeking a low-maintenance lifestyle. The living area provides a welcoming atmosphere with ample space, making this condo a great choice for first-time buyers, investors, or anyone looking to simplify their living situation without sacrificing style or comfort. (id:47351)
21a Townline Road E
St. Catharines, Ontario
Fantastic investment opportunity in a quiet, family-friendly neighborhood close to the Welland Canal. This fully tenanted semi-detached home offers spacious rooms, a private rear yard with mature trees, and a deck for outdoor enjoyment. With a single garage providing inside entry and additional storage, plus driveway parking for 2 cars, convenience is at your doorstep. Inside, the eat-in kitchen features ceramic tile floors, while the combined living and dining room has laminate flooring and a large window for ample natural light. Upstairs, the primary suite boasts a ceiling fan, oversized windows, and a 4-piece ensuite, offering a bright and comfortable retreat. The lower level is a fully finished studio apartment with its own separate entrance perfect for additional rental income! It includes laundry (shared with upper unit), plus a second kitchen, a bathroom, and 3 large above-ground windows for natural light. Walking distance to parks, trails, and public transit, this property is an ideal investment in a highly desirable area. (id:47351)
45 Bellagio Avenue
Hamilton, Ontario
Welcome To Family Friendly Summit Park! Move In And Enjoy This Well-Maintained House. Open Concept Floor Plan Features An Abundance Of Natural Light.Home Features Generously Large Bedroom, Laundry On The 2nd Floor, Double Car Garage. Upgrades Include 9 Feet Ceiling, Upstairs Loft, Stained Oak Staircase, Engineered Hardwood, Upgraded Ceramic Tile Throughout Main Level.Skylight In Loft Area, Large Windows And California Shutters. Modern Kitchen Features Pot Lights, 42' Kitchen Cabinetry, Crown Molding , S/S Appl. Finished Basement Features Rough-In For 3Pc Bathroom, Laundry Facility, High Ceilings. Most Ideal Location Situated Across From Schools, Park, Close to Shopping And Highway Access. (id:47351)
423 - 3240 William Coltson Avenue
Oakville, Ontario
*Assignment Sale Closing June19th, 2025* Brand New Gorgeously Built & Designed Suite In Highly Sought After Oakville Community! This Branthaven Beauty Boasts An Open Concept 1+1 Bedroom Layout Featuring State Of The Art Decor & Finishes Plus Smart Home Devices, Custom Pot Lights, Modern Light Fixtures & Upgraded Cabinet Hardware Including Large Windows With Bright Natural Light, Complete With Locker & Parking Spot - Both Owned! Optimal Location With Sheridan College, Hospital, Restaurants, Shopping, Schools, Highway & GO Train Access All In Close Proximity, Exceptional Amenities Include 24/7 Concierge, Fitness Centre, Party Room, Rooftop Deck With BBQ & So Much More! Phenomenal Investment Opportunity, Starter Home Or Something Sleek To Downsize To, Turn-Key & Packed With Value, Everything You Could Ask For In A Home So Don't Miss Out! (id:47351)
Lower - 18 Puckeridge Crescent
Toronto, Ontario
Welcome to your dream retreat! This home is a show stopper! This beautifully renovated, LEGAL lower level apartment is situated in a charming bungalow nestled in a tranquil neighbourhood and backs onto the picturesque West Deane Park. Step inside and be greeted by an inviting open-concept layut that seamlessly connects the living spaces. The renovated kitchen is a chef's delight, boasting sleek white appliances, quartz countertops, and ample cabinety for all your culinary needs. Set up as two separate living quarters with soundproofing separation of basement apartment. The allure of this property extends beyond the interior, as it proudly showcases a lush backyard that backs onto the idyllic West Deane Park. Explore nature trails, have picnics or enjoy the scenery. Step outside and you'll find yourself in a private oasis. Nestled in the heart of a family-friendly community, conveniently located close to schools, shopping, and recreational facilities. See virtual tour! (id:47351)
24 Deer Ridge Trail
Caledon, Ontario
Absolutely gorgeous! sun-filled GREEN PARK BUILD 2,178 sq. ft. family home. This 3- story 4-bed/RM,4-bath/RM, 5-total parking lot, no sidewalk, partially stone & brick OFFERS A LOT!!!MAIN FLOOR soaring 9-ft ceiling in living/dining/RM. Unique layout extended kitchen cabinet upgraded by the builder, modern spacious open concept kitchen/Huge center island W/ quarts countertop /backsplash/freshly painted/oak stairs/charming chandeliers/zebra shutters/plenty storages in garage/ garage opener w/2-remotes.2ND/FLOOR laundry/RM with washer/dryer, bright sun-filled 3-spacious bed/RM 3-piece bathroom upgraded by/builder, extra windows &beautiful office area.3RD/FLOOR for extended family, fabulous master bedroom/elegant 5-piece ensuite/Huge walking closet & balcony for refreshing.1-bedroom finished basement w/separate site entrance/laundry/RM washer/dryer/new kitchen/upgraded 200-amp/Backyard shed/concrete patio/Barbeque gas line/beautifully landscaped. close to HWY410, Parks, Schools (id:47351)
1078 Dovercourt Road
Toronto, Ontario
A rare opportunity to own a generational, turnkey, income-producing, multi-functional 3-storey triplex with ground-floor commercial space and a basement with a separate (walk-up) entrance- an ideal location to start your own business. With a total of 4 separate entrances, the possibilities are endless! Live and/or invest in one of Toronto's most sought-after West End neighbourhoods. This triplex is beautifully renovated and meticulously maintained, standing out as one of the few 3-storey buildings in the area with a usable basement, maximizing your return on investment. The 3rd and 2nd floor each features a fully renovated 3-bedrm apartment. The ground floor is a commercial-ready space with a 9.5-foot ceiling, pot lights, a back studio with a 3-piece bathroom, a powder room, and a full basement with its own entrance. At the back of the property, you'll find large walk-out terraces and stairs, providing convenient second exit points. The expansive backyard, fully fenced with a back gate, serves as a true outdoor oasis, offering endless possibilities for both large-scale entertaining and versatile commercial ventures. The area is seeing a surge of new condo developments, alongside fresh shops set to open on Dufferin and Dupont. You are within walking distance to Bloor & St. Clair, home to a wide selection of restaurants and bars. Dufferin Mall is just a short walk away & Yorkdale is a quick drive via the Allen Road. TTC access is close by, or take a short trip to the much-anticipated future Eglinton Express. The Airport Express is also nearby, offering quick access to the airport in under 20 minutes. Dovercourt Park and High Park are both within easy reach, and you will never be far from grocery essentials, with Loblaws, Farm Boy, and FreshCo all located nearby on Dupont. This property offers seamless connectivity to the dynamic heart of the city, making it a coveted investment for those seeking the perfect blend of convenience, community, and potential in Toronto. (id:47351)
3013 - 25 Kingsbridge Garden Circle
Mississauga, Ontario
Experience the best of Mississauga in a stunning Residence at the prestigious Skymark West, 25 Kingsbrige Garden Circle that is now availablefor rent. Located on the 30th floor, this recently renovated condo offers expansive views from a private balcony. The 975 sq.ft. unit features 2bedrooms, 2 bathrooms, jacuzzi, en-suite laundry, open concept kitchen, new stainless steel appliances, fireplace, 9ft. ceiling with crownmoulding. The unit has 1 parking spot and a locker. Five star Amenities with 24 hr. Concierge, Indoor Swimming Pool, Sauna, Tennis Court,Fitness Center, Virtual Golf, Bowling Alley, Library/ Computer room, Drawing Room, BBQ Terrace and a Car Wash spot. Perfect for highwayaccess (403/401/QEW). Minutes to Square One Mall. The coming new LRT will provide rapid transit with links to GO Stations and to othertransport options. (id:47351)
9 Fieldway Road
Toronto, Ontario
This charming bungalow, just steps from Bloor & Islington, sits on a spacious 47 x 125 ft lot, offering endless possibilities! Live in, renovate, or invest! Featuring 2+2 bedrooms, 2 bathrooms, and a finished basement apartment with two separate bedrooms, this home is ideal for first-time buyers seeking rental income or investors looking for a prime location. Well-maintained with hardwood floors in great condition, this home has seen key updates, including a new boiler (2024), upgraded attic insulation (2022), a roof replacement (2015), and a professionally landscaped front patio and porch with a designer front door (2020). Move-in ready with room to make it your own! Steps to Islington Station, top-rated schools, parks, shops, and restaurants on Bloor St. West. Offers anytime don't miss this fantastic opportunity! (id:47351)
1816 Paddock Crescent
Mississauga, Ontario
Simply spectacular 2023 whole home renovation both inside & out! Style & grace transcended to a new level of posh resort style tranquil living. Gorgeous entertainers custom kitchen with premium appliances open concept to generous relaxed family lounge & upscale dining area all overlooking new 2021 gorgeous pool retreat backyard. Escape to the quiet main floor office or chill in the lifestyle enhancing finished lower level with media room, gym, bath, wet bar & separate entrance plus abundant storage. At the end of day pamper & reward yourself in the magazine worthy expansive primary bedroom sanctuary complete with vaulted ceiling, enormous retail style dream closets, private ensuite bath, elegant double door entrance & walkout to terrace. Almost 4500sf of exquisitely designed & curated custom living space for your intimate enjoyment. Located on manicured premium wide lot in sought after Bridlepath Estates walking distance to Credit River trails, GO, UTM & min to hywys, schools, scenic Streetsville, Sq1 shopping + much more. Extensive feature after feature list is a must read. (id:47351)
3 Gumtree Street
Brampton, Ontario
Welcome to the exclusive, gated community of Rosedale Village! Step into this stunning, pristine two-bedroom, two-bathroom bungalow with a spacious double-car garage. Only two years old, this home is immaculate and well-maintained, offering a fresh, like-new feel. The open-concept design boasts a built-in gas fireplace and expansive windows that fill the space with natural light. The modern kitchen features stainless steel appliances and a generous breakfast island, perfect for entertaining. The primary bedroom includes a 3-piece ensuite and a walk-in closet for convenience. Enjoy direct garage access and a large, unfinished basement with three sizable windows and a cold room. Situated in a sought-after location near Highway 410, providing seamless access throughout the Greater Toronto Area. Perfect for buyers seeking a spacious, comfortable, and low-maintenance lifestyle with top-tier amenities! (id:47351)
