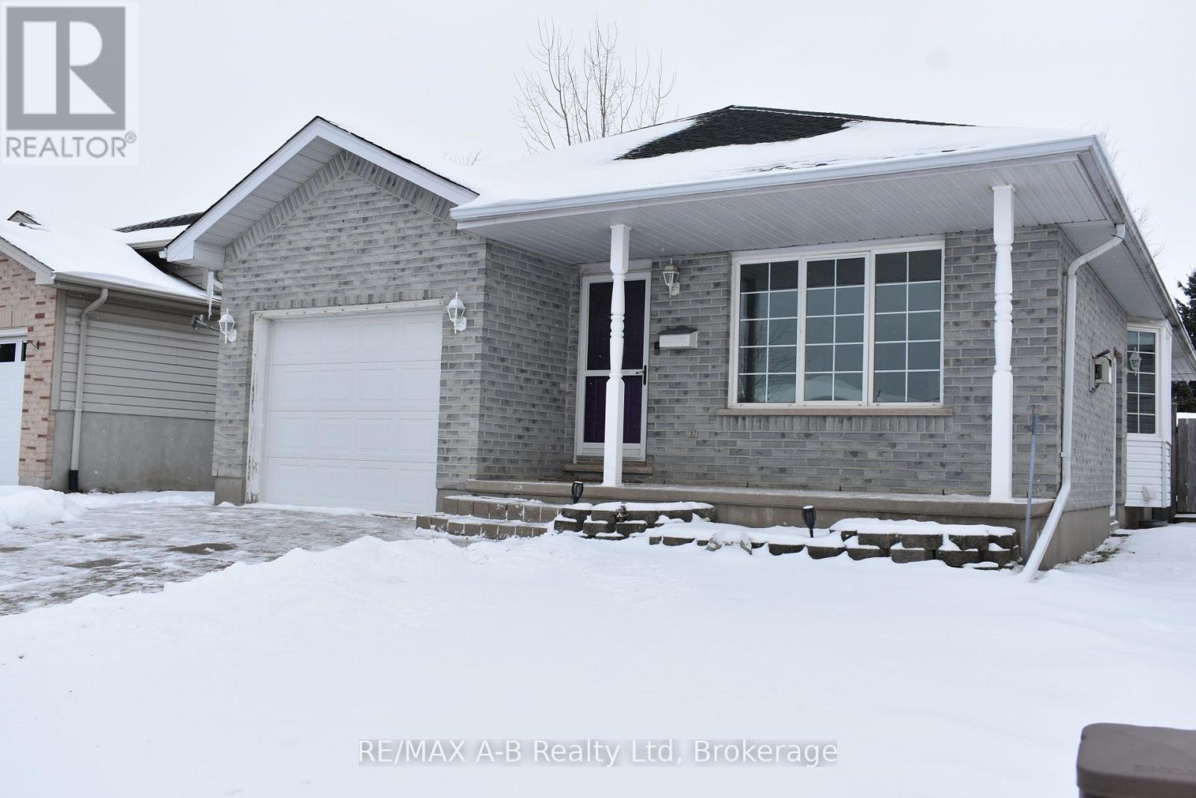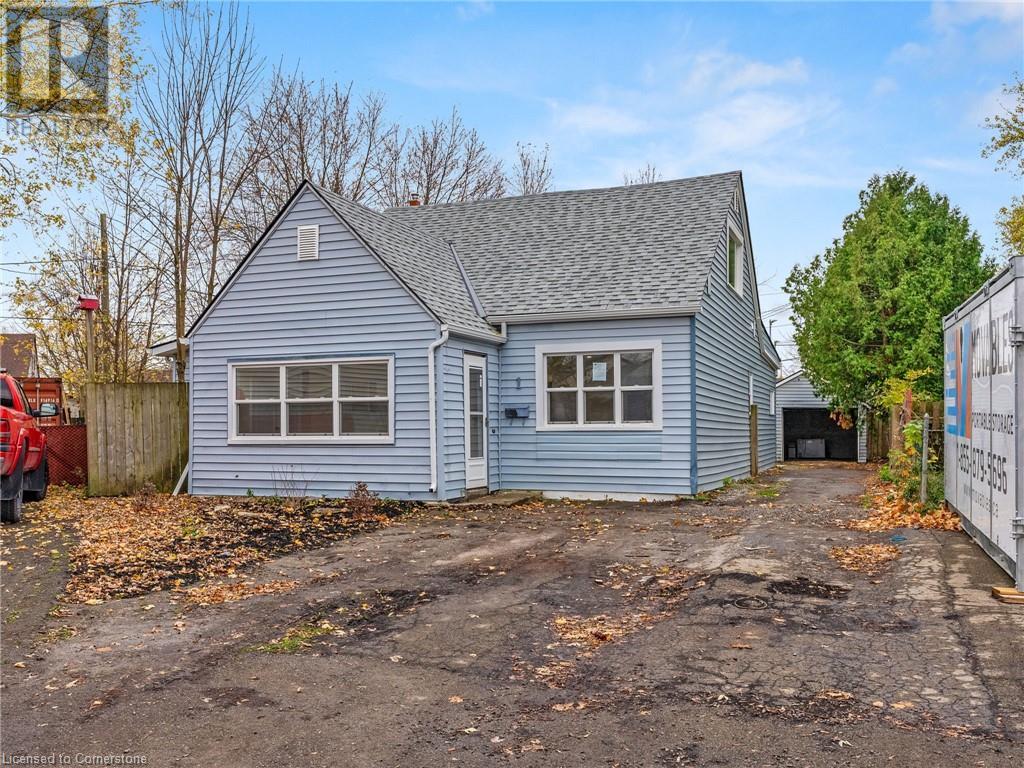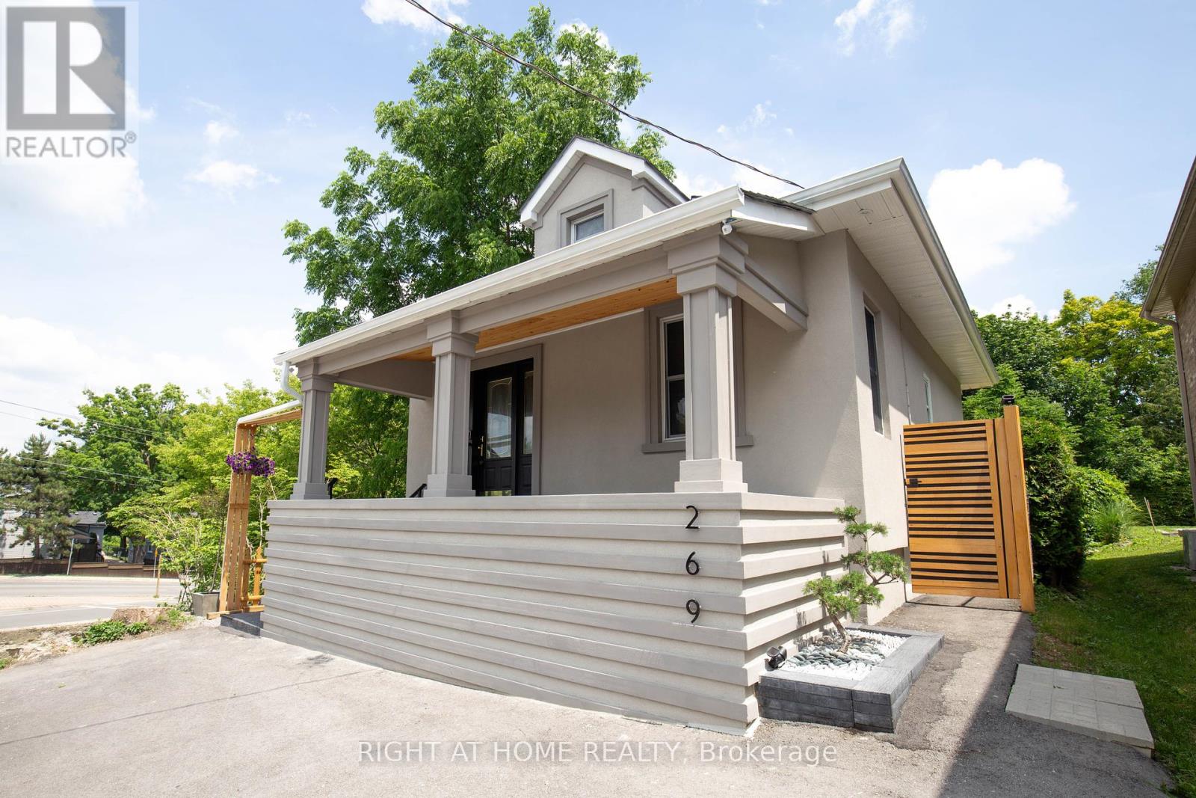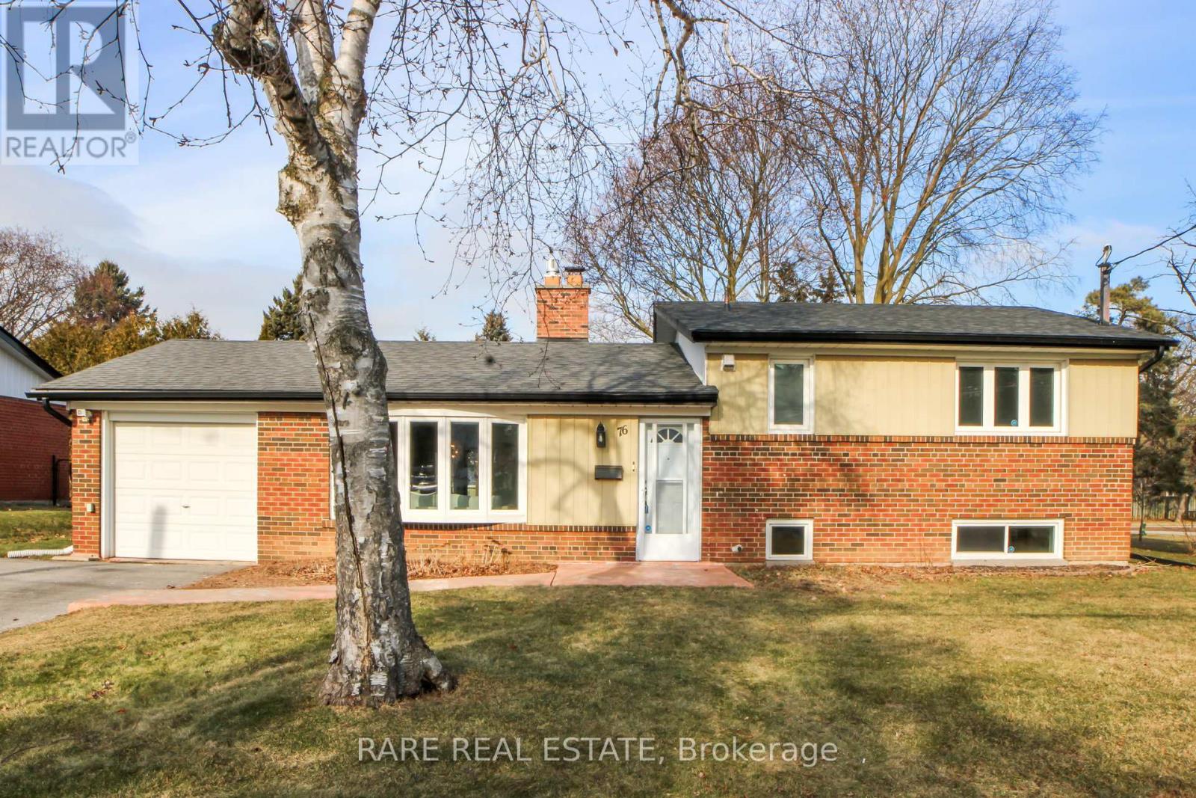367 East 28th Street
Hamilton, Ontario
Start the New Year off in your beautiful new home! Ideally-situated in a lovely Neighbourhood. Close to schools, shopping, parks, transit ,malls ,dining and so much more. This 3 bedroom home offers oak kitchen with granite counters, separate dining room, spacious living room with California shutters and updated main bathroom. Enjoy walk out to beautiful 2 tiered deck overlooking pretty rear yard with updated fence.Lower level has been recently renovated and includes bright recroom, handy 2 piece bath & laundry room with newer washer and dryer, and lots of storage. There are 2 good sized upper level bedrooms and a main floor 3rd bedroom or den. Additional updates include most windows 2023, Furnace and A/C approx 2021,concrete driveway. garage door. and shed. The mechanic/ hobbyist will love the oversize garage. approx ( 13 ft x 22 ft) insulated with hydro. Don't miss this one (id:47351)
234 Burford-Delhi Townline Road
Scotland, Ontario
Luxury Living in the Heart of the Countryside! Discover the perfect blend of modern elegance and rural charm in this meticulously crafted, custom-built bungalow. Situated on a serene 1.24-acre lot, this home offers a spacious, open-concept design that caters to both relaxation and entertaining. The heart of the home is the gourmet eat-in kitchen, featuring a walk-in pantry, a central island, and seamless flow into the formal dining area—ideal for hosting guests. The spacious living room is enhanced by a stunning cathedral ceiling, pot lighting, and a cozy gas fireplace, creating a warm and inviting atmosphere. The main floor includes three generously-sized bedrooms, including a luxurious primary suite complete with a walk-in closet and a private 3-piece ensuite. The fully finished basement provides even more space, with two additional bedrooms, a 3-piece ensuite privilege bath, a recreation room, and a flexible office area. Step outside and relax on the expansive back deck, accessible from both the living room and the primary suite, where you can enjoy breathtaking views of the surrounding countryside. The backyard is an entertainer’s dream, featuring a heated saltwater inground pool and a newly built custom gazebo—your private retreat for relaxation and outdoor gatherings. Additional features include an oversized double-car garage with both interior and exterior access, as well as an extra-long driveway, providing plenty of parking for family and guests. This property is conveniently located just 20 minutes from the amenities of Brantford, Woodstock, and Simcoe, with easy access to Hwy 403 for commuting. Embrace the best of both worlds—luxury living with the peace and tranquility of rural life! (id:47351)
29 Kingfisher Drive
Hamilton, Ontario
Presenting a rare opportunity to reside in an exclusive, premier mountain location in Hamilton. This executive semi-detached home, meticulously constructed by the award wining Spallacci Homes, exudes luxury and quality. Just steps away from Limeridge Mall, this small enclave offers unparalleled convenience and prestige. This stunning 1,788 sq. ft. three-bedroom home features 9ft ceilings and exquisite upgrade package valued at $10,500 showcasing top-tier craftmanship and materials that Spallacci Homes is renowned for. Available for occupancy May 1, 2025. All offers are to be submitted on the builder's forms. Don't miss your chance to secure this exceptional residence! Model home located at 35 Kingfisher (id:47351)
41 Pheasant Drive
Richmond Hill (Oak Ridges), Ontario
Beautiful Turn-Key Home In Oak Ridges! Newly Reno with $$ Upgrades in 2024! This Stunning Home Features A 18 Ft Ceiling In The Living Room And Stylish Lighting. It Backs Onto Lovely Ravines And Walking Trails, With A Walk-Out Basement And Upgrades Throughout. Located In A Quiet Cul-De-Sac, Enjoy Nearby Ponds And Kettle Lakes. The Open-Concept Family Room And Kitchen Have Granite Countertops And Cathedral Ceilings, With Large Windows Showcasing A Landscaped Backyard Oasis. The Outdoor Space Includes A Large Deck With Stairs Leading To The Ravine. Included Are Stainless Steel Appliances (Stove, Fridge, Range Hood, Dishwasher, Built-In Microwave, Wine Fridge), Washer And Dryer, Heat Recovery Ventilation, Window Coverings, Light Fixtures, A Shed, Garage Door Opener, Alarm System, And Hot Water Tank. Don'T Miss Out On This Exceptional Home! **** EXTRAS **** Fridge, Stove, Washer, Dryer, Dishwasher, Range hood, Microwave, Wine cooler. All Existing Electric Light Fixtures, All Existing Window Covers. (id:47351)
41850 James Street
St. Thomas, Ontario
Welcome to 41850 James Street, nestled in the highly sought-after Ferndale Meadows subdivision of St. Thomas! This lovely home boasts a prime location, with an easy 20-minute drive to both London and the beautiful shores of Port Stanley. Walk in to the open Concept layout that was designed for modern living, main living space features living room, dining area and kitchen with island and patio door leading to the covered deck with gas BBQ hookup. This home offers three comfortable bedrooms and two well-appointed bathrooms and main floor laundry, perfect for families and guests. Wait until you see the basement - make it a private primary suite or expand your living space with a large rec room perfect for family movie nights! Enjoy the convenience of an attached garage, providing secure parking and additional storage. Backyard is fully fenced and ready for your enjoyment. Take advantage of this opportunity to own a charming home in a desirable neighborhood. Schedule a viewing with your REALTOR today! (id:47351)
1016 Manson Lane
Severn Bridge, Ontario
PEACEFUL COUNTRY RETREAT ON OVER HALF AN ACRE WITH TIMELESS CHARM! Nestled peacefully on a mature, half-acre lot, this enchanting 2-storey home is a true haven for those seeking both charm and functionality. Located just minutes from Severn's amenities, including parks, shopping, dining, a community centre, recreational activities, a marina, and the train station, you'll enjoy both rural serenity and urban convenience. Surrounded by lush, well-established gardens bursting with vibrant flowers and greenery, the property offers an idyllic outdoor escape. A detached double carport and a driveway with space for 10+ vehicles provide ample parking, while a spacious 20 x 16 ft shop is ready to accommodate your projects or extra storage needs. Unwind year-round in the relaxing hot tub or take in the fresh air from the delightful screened-in verandah. Inside, the home exudes original character and timeless charm. The eat-in-country kitchen features warm wood cabinetry and generous counter space and leads to a formal dining room with elegant French doors, perfect for hosting gatherings. The cozy living room is highlighted by a propane fireplace with a stone surround, creating the ultimate relaxing space. A main floor laundry/mudroom adds practicality to daily living. Upstairs, you'll find three bright and spacious bedrooms, including a primary suite served by a 2-piece ensuite. This home masterfully combines timeless character, modern comfort, and everyday convenience, offering a quiet retreat away from the city while remaining close to nearby amenities. Embrace a lifestyle rich in charm, surrounded by peaceful serenity and natural beauty. Don't miss the opportunity to make this captivating property your new #HomeToStay! (id:47351)
634 Princess Street Unit# C
Woodstock, Ontario
Welcome to this bright and cozy 2-bedroom, 1-bathroom apartment located in the heart of Woodstock, ON. Offering 679 sq. ft. of comfortable living space, this apartment is perfect for those looking for modern convenience with no hassle. Key features include 2 spacious bedrooms and a modern 4pc bathroom. In-suite laundry is included for your convenience (no trips to the laundromat!). All-inclusive rent means hydro, water, and heat are included as well as 1 parking space. This unit showcases a bright and airy living area with plenty of natural light. It is ideally located close to shops, restaurants, and public transit. At just $1950/month, this well-maintained apartment offers great value in a fantastic location. Whether you're a professional, small family, or retiree, this space offers everything you need to live comfortably. Don’t miss out on this opportunity! (id:47351)
1 Exeter Avenue
Welland, Ontario
Welcome to this beautifully updated 1.5-storey detached home in Welland, perfectly tailored for family living with 5 bedrooms and 2.5 bathrooms. This residence seamlessly blends modern convenience with practical upgrades that buyers will appreciate both on the surface and behind the scenes. Stepping inside, you’ll immediately notice the inviting ambiance, enhanced by new pot lights that illuminate every room. The kitchen boasts sleek new cabinets, stainless steel appliances, and ample storage, making it the heart of the home. Bathrooms have been thoughtfully modernized, including the addition of a new 2-piece bathroom on the upper level. The den has been converted into a legal bedroom, while the spacious primary suite impresses with a stylish en-suite and a walk-in closet. Not only does this home look great, but it’s built to last. A brand-new roof (2024) and updated soffit, fascia, and eaves-troughs ensure durability for years to come. Enhanced comfort comes from new air conditioning, updated duct work, and extra insulation throughout the home. The crawlspace has been reinforced with 12 smart jacks, providing additional structural stability and levelled floors, while plumbing has been updated throughout for peace of mind. Outside, the professionally landscaped grounds create a serene outdoor retreat, perfect for relaxation or entertaining. (id:47351)
33 Mississaga Street W
Orillia, Ontario
PRIME DOWNTOWN LOCATION. COMPLETELY RENOVATED LATE 2024. FRONT AND REAR DOORS. ACROSS FROM LIBRARY. LOCATED IN THE MIDDLE OF 2 UPSCALE RESTAURANTS. PUBLIC AND MONTHLY PARKING RIGHT BEHIND. NEW FURNACE APRROX 4 YEARS OLD WITH 10 YEAR PARTS A LABOUR WARRANTY. ROOF 2 YEARS OLD HOT WATER TANK OWNED 2 YEARS OLD (id:47351)
15 Grand Hill Drive
Kitchener, Ontario
Welcome to 15 Grand Hill Drive, a hidden gem nestled within 18 acres of community-owned nature and forested trails. Set on a gorgeous 0.56-acre lot, this stunning raised bungalow offers a serene escape surrounded by lush greenery. The impressive curb appeal and spacious double car garage with a large driveway create a welcoming first impression. Inside, you'll be greeted by an open-concept design filled with natural light, stone accents, and refined finishes. The main floor features a spacious bedroom, laundry, 4-piece bathroom and a flex room, perfect for a home gym. Upstairs, the cozy living room centers around a charming brick fireplace, with expansive picture windows framing stunning views of mature trees. The custom chef's kitchen showcases white cabinetry, quartz countertops, stainless steel appliances, a farmhouse sink, and a U-shaped cooking area, with easy access to the backyard. Down the hall, you'll find 3 additional bedrooms and a stylish 4-piece bathroom. The primary suite is a luxurious retreat offering a 5-piece ensuite with dual vanities, a spa-like shower, and direct access to a private sauna. Outside, the beautifully designed backyard features an outdoor kitchen with a built-in BBQ, blending privacy and entertainment seamlessly. This exclusive neighbourhood includes tennis and pickleball courts, a spring-fed swimming pond, and a private beach-the perfect balance of outdoor adventure and tranquil living. Minutes from the 401, with restaurants and shops within walking distance, and only 2 minutes to the Deer Ridge Golf Course, this home offers an unmatched lifestyle of convenience and luxury. Don't miss your opportunity to own this rare gem your dream home awaits! (id:47351)
10 Nickerson Avenue
St. Catharines (442 - Vine/linwell), Ontario
Welcome To This True North End Gem! This Fully Renovated 3-Bedroom Bungalow Effortlessly Combines Style, Charm, And Modern Living In One Of St. Catharines' Most Sought-After Neighbourhoods. Step Inside To Find Original Hardwood Floors Leading You Through An Open-Concept Main Level With A Custom Kitchen Featuring Stainless Steel Appliances, Granite Countertops, And Sleek Pot-lights. Spacious Bedrooms Provide Comfort, While The Renovated Basement Is A Show-Stopper, Boasting A Built-In Bar And A Stunning Bathroom Renovation (2021), Perfect For Entertaining. A Separate Laundry Room With Ample Storage Adds Everyday Convenience.Outside, Relax On The Expansive Deck With Glass Railings And Take In The Views Of The Massive Backyard. Recent Updates Include A Brand-New Furnace, AC, And Tankless Hot Water Heater For Modern Efficiency. Conveniently Located Within Walking Distance To Parks, Schools, And Restaurants, And Just A Short Trip To The Lake And Waterfront Trails, This Home Is Truly Move-In Ready! (id:47351)
40 Balin Crescent
Brampton (Credit Valley), Ontario
Welcome to this well-maintained 3-bedroom, 2-bathroom bungalow, ideally located on a 40-foot lot in the sought-after Credit Valley neighborhood, within Credit Ridge. Set on a quiet crescent, this charming north-facing home features hardwood floors throughout the main level, a spacious open-concept living room with a cozy fireplace, and large windows that flood the space with natural light. Pot lights enhance the ambiance, while the bright kitchen offers modern appliances, a stylish backsplash, and a generous breakfast area that leads to the backyard. Additional highlights include 9-foot ceilings, a large primary bedroom with hardwood floors and plenty of natural light, and two other well-sized bedrooms. The home is also equipped with a 200 AMP panel and a cold room. The garage provides convenient access to the house. Ideally situated near transit, the GO station, shopping centers, schools, a golf course, and with easy access to Highways 407 and 401. Its also within close proximity to Polkadots Montessori Academy and Ingleborough Public School. Plus, Natural Oak stairs to basement. (id:47351)
3194 Buttonbush Trail
Oakville, Ontario
Welcome to 3194 Buttonbush Trail! Beautifully upgraded Greenpark Built home in the popular Joshua Meadows neighbourhood. This bright and sunny home is the Somerset Model offering approximately 3214 sqft. So many features to mention, including 10ft ceilings on the main floor, chefs kitchen with huge island and Stainless-Steel appliances, hardwood flooring throughout, solid oak staircase with wrought iron pickets, main floor office, main floor laundry with ample cabinetry and the list goes on. The second floor has 4 spacious rooms, all with ensuite privileges offering 3 full washrooms, computer lounge and custom window treatments. Great curb appeal with covered front porch and large rear patio with beautifully landscaped gardens. Conveniently located across from new Veronica Tyrrell Park, schools, minutes to shopping and highways. (id:47351)
399 Lake Promenade
Toronto (Long Branch), Ontario
Rarely Offered Waterfront Dream Home In Toronto! Wake Up To The Waves Outside Your Window & Enjoy A Morning Coffee On Your Balcony While Soaking In The Lake Views! Take A Bike Ride Along The Shore On Your Coveted New Street Lined W/ Multi-Million Dollar Estates, Mature Trees, Winding Roads & Lakeside Parks! Easily Commute Downtown W/ Access To Major Arteries & Walking Distance To Long Branch GO Station. Stop By Local Shops/Cafes/Restos On An Enchanting Neighbourhood Stroll. Return Home To Admire Breathtaking Views Of The Sunset Over The Horizon From South-Facing Windows In This Beautifully Renovated ($400k+ In Upgrades) Open Concept Main-Floor Layout Ideal For Entertaining Your Family Or Guests. And When Its Time To Retire Back Upstairs To Your Enviable Primary Bedroom You Can Rest & Relax In Your Soaker Tub Gazing Out The Window Upon The Stars Glistening Over Lake Ontario! Your New Home On The Lake Provides Views That Are Completely Awe-Inspiring As Well As A Lakeside Lifestyle That Is Truly Magical! 399 LAKE PROM Is Unbelievable! Carson Dunlop Pre-List Inspection Report, Virtual Tour, List Of Upgrades & More Info Available. **** EXTRAS **** Your Incredible New Lifestyle Awaits! Waterfront Homes W/ Riparian Rights Rarely Become Available For Sale So Don't Let This Opportunity Drift By! Life Is So Much Cooler By The Lake! (id:47351)
77 Minnock Street
Caledon, Ontario
Gorgeous Must See Freehold Townhouse With Double Car Garage, 3 Bedrooms + 1 Bedroom & 4 Upgraded Washroom Approximate 2000 Square Feet In One Of The Best Neighborhood of Caledon, An Oversized Rec Room On Ground Floor Which Can Be Converted To 4th Bedroom & 2 Pc Washroom, Open Concept Sep Family Room With Electric Fireplace, Upgraded Kitchen W Quartz Counter/Centre Island/Backsplash/ S/S Appliances/Pantry, Breakfast Area Combined With Kitchen With W/O To Terrace, Oak Stairs With Iron Spindle, 9"" Feet Ceiling, No Carpet Whole House, 3rd Floor Features Good Size Master With W/I Closet & Upgraded 4 Pc Ensuite With Standing Shower, & Other 2 Good Size Room With 4 Pc Upgraded Washroom With Standing Shower, 4 Car Parking On Driveway, Close To Schools, Park & Hwy 10, Community Centre. (id:47351)
22 Carley Crescent
Barrie (Painswick South), Ontario
Location ! Location ! This stunning 4 bedroom all brick house is located in Painswick neighbourhood! Huge lot 50.54 x 111.58 ,Easy Access To Shopping, Go Train, Hwy And Public Transportation .New Updated: new modern lights fixture (2024) , brand new toilets (2024). Fresh Paint ,Luxury hardwood Flooring Through Out Main Floor , Central air conditioner (2023), saltless water softener (2020) , HRV System , sprinkler system with smart controller. Smart Devices, Master Bedroom With Two Large Walk-In Closet And 4-Piece Ensuite. Family Sized Kitchen W/Walk Out To Very Priv.Yard. A Bonus fireplace at the Basement whith 3 pc bathroom . Cozey Game Room roughed in for wet bar. Shed wired Electrical supply . its less than 5 minutes to Elementary School by walk. (id:47351)
61 Richler Avenue
Vaughan (Kleinburg), Ontario
An absolute gem of a family home in high-demand Kleinburg! This home boasts 9-ft smooth ceilings, featuring 4 spacious bedrooms, an open-concept kitchen with sleek quartz countertops, pot lights, and elegant crown molding throughout. Step out to a large, private patio perfect for entertaining in a tranquil setting. The property is professionally landscaped, enhancing its curb appeal and providing a beautiful outdoor space. Ideally located, this home is directly across from a school, park, and tennis court, offering convenience for families. Its also just minutes away from Highway 427 and 407, and a short drive to the charming Kleinburg village. Plus, enjoy the added convenience of a brand-new plaza just a 5-minute walk away, complete with a grocery store, banks, and a coffee shop. (id:47351)
255 Pine Beach Drive
Georgina (Keswick South), Ontario
This charming 2 storey, 4 bedroom, 2 bathroom home is situated on a 50' x 127' lot in the south end of Keswick. This well cared for home features spacious rooms throughout, oversized windows that provide plenty of natural light, a 5' heated/insulated crawlspace with access from inside that's great for storage. Centrally located to shopping, schools, parks, and restaurants. And best of all you'll enjoy the lifestyle of being just steps from a private beach on beautiful Lake Simcoe! Don't waste any time, get in to see this sweet home today! (id:47351)
269 Prospect Street
Newmarket (Gorham-College Manor), Ontario
Fully Updated Modern House W/ New Exterior (Asphalt Driveway, Stucco, Roof/Eavestrough, Fence, Deck & Landscaping). W/ New Interior (Kitchen, Washrooms, Closets, Subfloor & Flooring). The Basement Offers Opportunity For An Income Suite, Having A Separate Entrance W/ Full Kitchen, 3 Piece Bath & Separate Livingroom & Bedroom. This Impeccable & Timelessly Designed House Boasts A Tasteful Combination Of Delicate Accents That Adds A Touch Of Sophistication. As You Step Inside Your Eyes Are Drawn Upward, Captivated By the Loft-Like Ceilings, Creating A Sense Of Openness That Invites An Abundance Of Natural Light. Customized to Perfection & Crafted W/ High Quality Materials Throughout. The Kitchen Alone Is A Culinary Haven Combining Style & Functionality Where Friends & Family Gather To Share The Joy Of Cooking & Dining. Together, These Features & More Transform This Turn-Key Property Into a Sanctuary Making It An Exceptional Home. **** EXTRAS **** 2 Fridges, 2 Stoves, 2 Washer/Dryer, 2 Microwaves, Window Blinds. Roof and Eavestrough 2019, Fascia 2022. Exterior & Front Porch Stucco 2022, Deck & Fence 2022, Interior Subfloor 2022, Driveway Asphalt 2022, Retaining Walls 2022. (id:47351)
1 North Garden Boulevard
Scugog (Port Perry), Ontario
Welcome to this beautifully designed, brand new, 4 bedroom, 4 bath detached home. This home is a perfect blend of modern and family friendly living. Upgraded 3/4 inch wide plank engineered hardwood, quartz counter with extended backsplash, modern upgraded light fixtures, modern upgraded door hardware, stainless steel appliances. Located in a family friendly Port Perry neighbourhood. This spacious home boasts everything you could need for your growing family and will not disappoint. (id:47351)
7 Parry Road
Ajax (South East), Ontario
Welcome to 7 Parry Road, Ajax, Your Next Home Awaits! Nestled in a quaint mature family friendly community, this Charming 1 1/2 storey home with 2 bedrooms, 3 baths, and a home office is Perfect for First-Time Buyers, Growing families or Savvy Investors. The main floor features a combined living room & dining room, a separate kitchen and a 4 piece bathroom, also easy access to the back deck. Upstairs you will find a Primary bedroom with an on suite 4 piece bathroom, a further spacious bedroom and a home office. The finished basement offers additional living space and features a rec room and a further 3 piece bathroom. The large private backyard is perfect for family gatherings and awaiting your personal touch. The property also has a detached oversized single garage and parking for 5 cars. The location is unbeatable, with easy access to Buses, Ajax Go station, Shopping, 401, Lakeridge Hospital & nearby Parks for Outdoor Enjoyment. Enjoy the proximity of Top-Rated schools including Bolton C. Falby Public School & Ajax High School, both close by. Plus you are just a short distance from the Lake, Playing Fields & Walking trails. **** EXTRAS **** New Furnace, Some Newer Broadloom (id:47351)
76 Kirkdene Drive
Toronto (Rouge), Ontario
Beautifully renovated and updated 3-bedroom, 2-bathroom sidesplit home in desirable West Rouge, situated on an oversized 78 x 100 ft lot next to picturesque Kirkdene Park. The living room features a cozy gas fireplace, a bay window, and an open concept layout flowing seamlessly into the dining room, which includes a walkout to the spacious backyard. The stunning kitchen renovation boasts stainless steel appliances (Frigidaire Gallery refrigerator, range, dishwasher, and microwave), a herringbone marble backsplash, and undercabinet lighting. The upper level offers three bedrooms and a main 4-piece bathroom. The primary bedroom accommodates a king-sized bed, includes a walk-in closet, and features oak flooring. The second bedroom has oak flooring and double closets, while the third bedroom offers a single closet and oak flooring. All rooms include solid wood doors. The lower level features a recreation room with plush broadloom and pot lights, a combined 3piece bathroom and laundry room with a washing basin, and washer and dryer. Additionally, there is a crawlspace offering over 400 sq ft of storage. The expansive backyard includes a brand-new fence, complete with a privacy fence on the east side, and is surrounded by mature trees. A newly built wooden shed provides ample storage, while the patio is perfect for BBQs and outdoor entertaining. (id:47351)
126 Porchester Drive W
Toronto (Woburn), Ontario
Welcome To Woburn Area Brick Bungalow 3+1 Bedroom Lot 42 By 120 Walk Distance To School Cedarbrook Public School, Park, Go Station, Gas Station, Walk Bus Stop. Book Your Showing For Today! **** EXTRAS **** 2 Fridge, 2 Stove, Washer & Dryer. (id:47351)
42 Sufi Crescent
Toronto (Victoria Village), Ontario
Spent Over 20K.Must See Brand New Bsmt Done In July 2012.3 Full Washrooms,2nd Floor Washroom Upgraded. Hardwood Flr Throughout,New Paint,New Light Fixture.Minutes Away From 404,Shopping Centre.Great Neighbourhood.Ready To Move In Condition.Great Investment Opportunity.Close To All Amenities. **** EXTRAS **** Fridge, Stove, Washer, Dryer, B/I Dishwasher.**Family Room In The Bsmt Can Be Used As A Rec Room. (id:47351)























