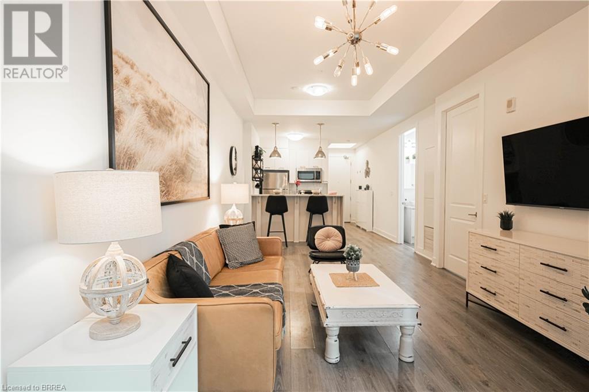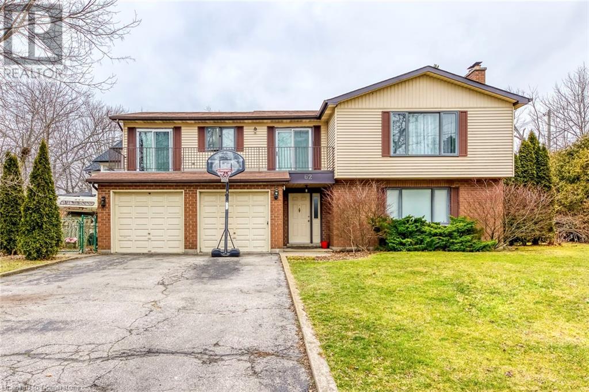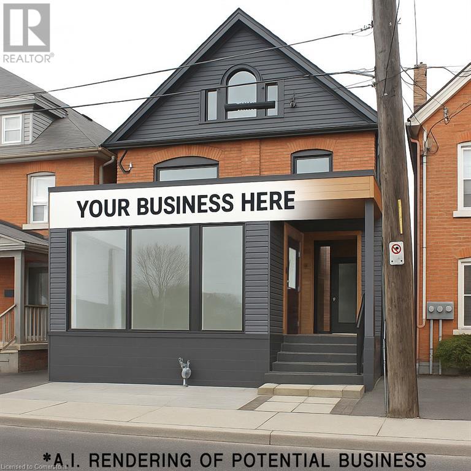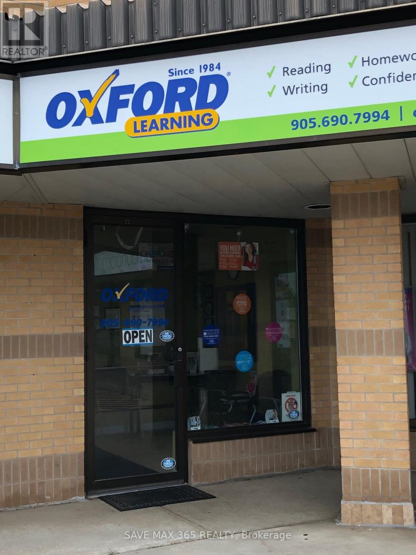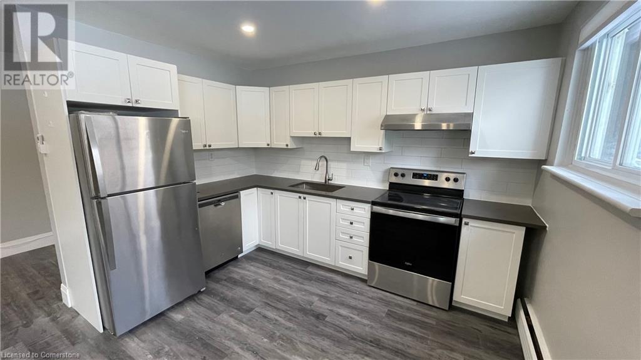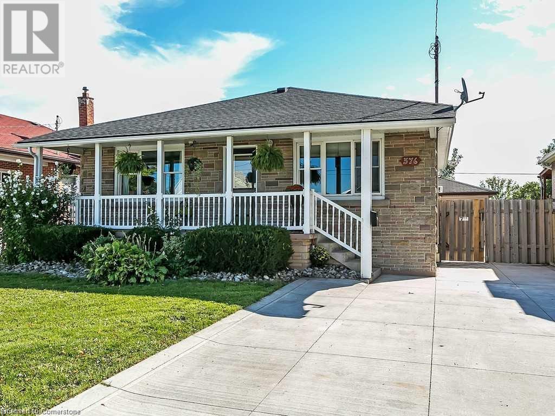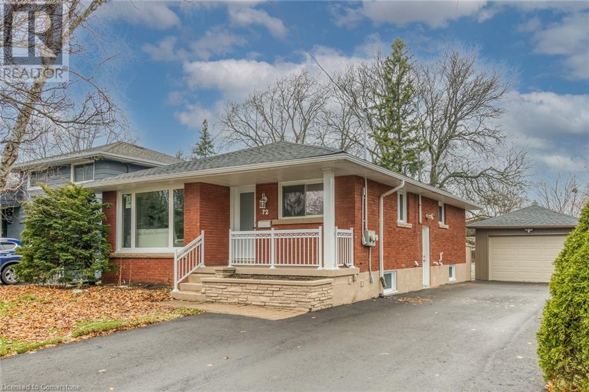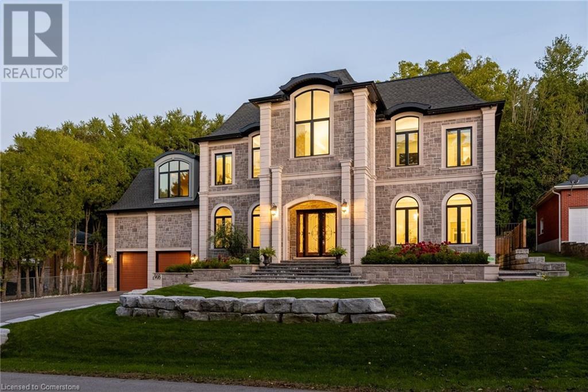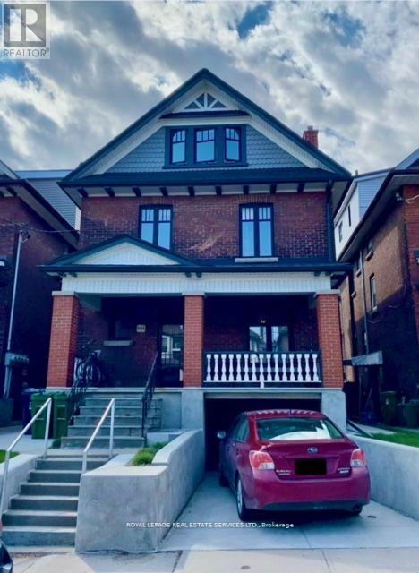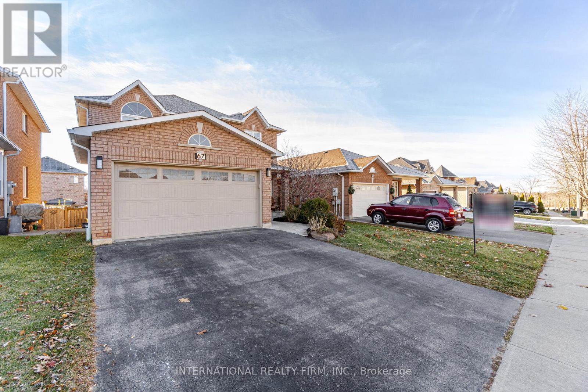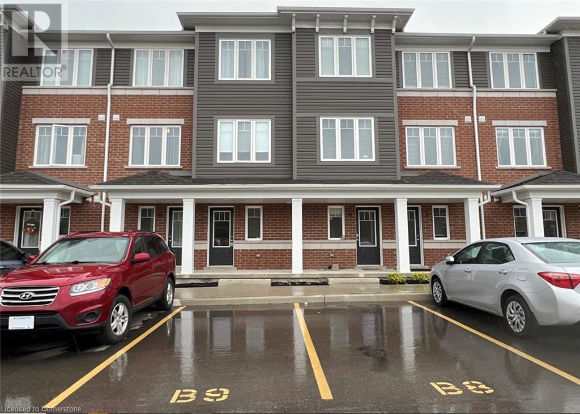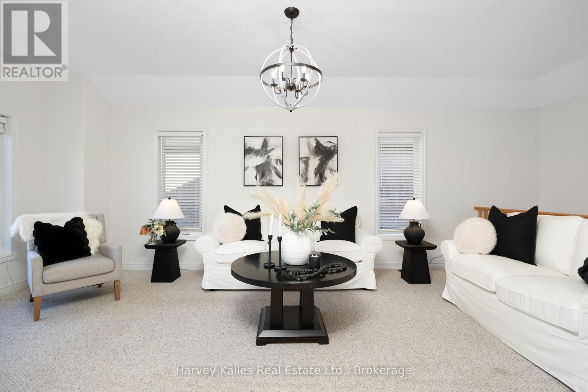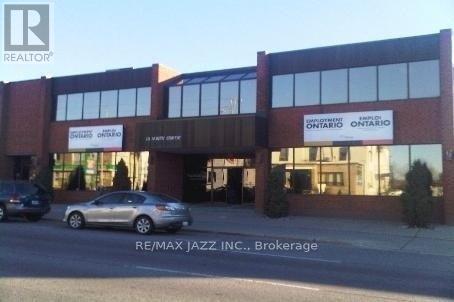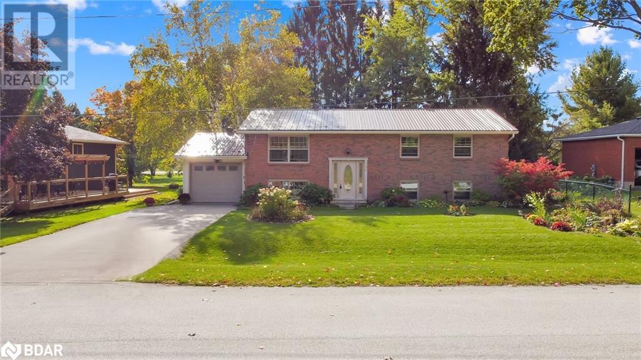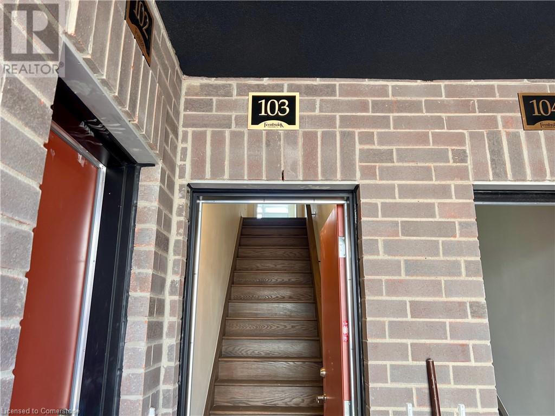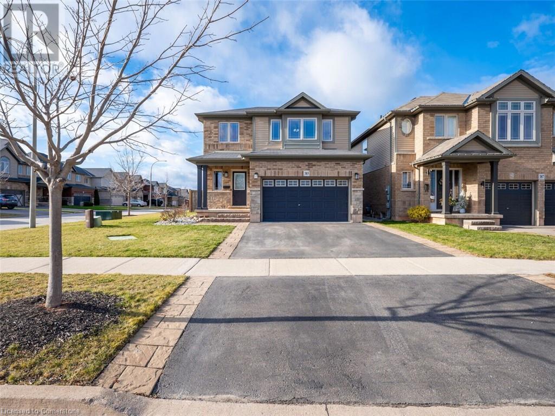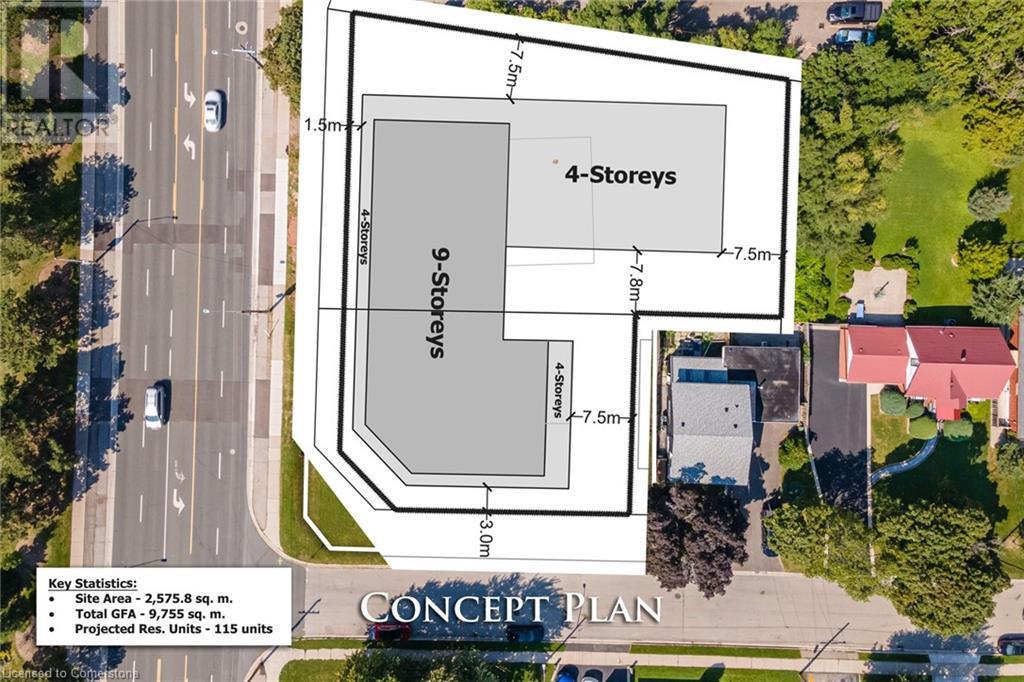150 Main Street W Unit# 311
Hamilton, Ontario
This one-bedroom condo, nestled in the beating heart of Downtown Hamilton, is an absolute gem. Step into the open-concept kitchen where culinary dreams and hosting magic come alive. Savor your morning brew on your very own private walk-out terrace. And the icing on the cake? It boasts a secure and ultra-convenient underground parking spot just a stone's throw from the main lobby. It's a match made in heaven! You're going to want to snap up this one up before it's gone. This condo offers endless possibilities. Surrounded by shops and restaurants, you're only a short stroll away from the vibrant energy of Hess Village, Locke Street, and James Street North. This bike-friendly neighborhood practically begs you to explore on two wheels, and if you prefer public transit, the Go Train and Go Bus stations are just a quick 5-minute walk away. Stress-free adventures await with straightforward access to Highway 403/6. And, did we mention that McMaster University is a mere 10 minute drive away? It's perfect for those on the hunt for a chic and convenient living space, complete with awesome amenities like an indoor pool, gym, and a happening party room for those epic shindigs. Nature enthusiasts, get ready to rejoice with Hamilton Beach, the Hamilton Steps, and a treasure trove of trails, bike paths, parks, waterfalls, and a breathtaking waterfront—all at your fingertips. Don't let this golden opportunity slip through your fingers! (id:47351)
1104 Alfred Street
Innisfil, Ontario
This custom built, well maintained all-brick raised bungalow is just steps from the lake in a peaceful, friendly neighbourhood. The main floor boasts a large living room with a gorgeous gas fireplace, a spacious kitchen with ample counter space and a lovely eat-in dining area. Directly off the kitchen, you'll find a large sunroom filled with natural light, offering views of the fenced backyard through large, panoramic windows. The primary bedroom features a convenient ensuite and enough room for a cozy sitting area. A sizable second bedroom and main floor laundry room enhance the home's comfort and practicality. The basement provides excellent in-law suite potential with its own kitchen, two additional bedrooms, a newly renovated bathroom and a roomy family area. An additional fireplace in the lower level adds warmth and charm to the living space. Outside, the backyard features a second large, detached garage, perfect for a workshop or other home business opportunities. It even has its own private 2 car driveway! This distinctive property offers endless possibilities. Come take a look and see what quiet living near all amenities looks like. (id:47351)
62 Third Line Unit# Lower
Oakville, Ontario
Prime Oakville Rental! Experience lakeside living in this stunning Ground level unit - 2 bedroom rental. Step right into luxury living just steps away from the picturesque lakefront. Enjoy morning strolls along the tranquil shoreline or indulge in the vibrant local scene within walking distance. 2 Bedrooms, 1 Bathroom, Ensuite Laundry, Large Backyard. This unit boasts new patio doors and blinds. Enjoy a spacious living room with laminate flooring and windows overlooking the front yard. Both generous-sized bedrooms feature large windows, closets, and laminate flooring. Directly across from Sir John Colborne Park Just steps away from the lake 1 garage parking spot 2 outdoor parking spots included (id:47351)
361 Pleasant Beach Road
Port Colborne (874 - Sherkston), Ontario
FEW MINUTE WALK TO SHERKSTON BEACHES! This charming, 3 bedroom bungalow features an open-concept living room and kitchen. The backyard is ideal for family gatherings or kids to enjoy outdoor play. Tenants are responsible for paying the monthly rent in addition to all utilities, hot water tank rental, and yard maintenance. All applications require photo ID, recent full credit report, references, letter of employment and 2 recent paystubs. (id:47351)
636 O'connor Street
Ottawa, Ontario
EASY LIVING IN THIS FULLY FURNISHED, ALL INCLUSIVE RENTAL 1MINUTE WALK TO TD PLACE AND THE CANAL!! Extensively renovated, this home offers the perfect combination of the old world Glebe charm with modern amenities and finishes throughout. Enjoy fabulous, open and sun soaked living confines inside plus cozy, private living spaces outside. Unparalleled location is 1/2 block to TD Place, 1/2 block to the Rideau Canal and just seconds away from all of the shops & cafes of the Glebe. Don't get stuck in a small condo, live where you want to live in the center of the city! Rent includes all furnishings and utilities including snow removal, lawn maintenance, internet. (id:47351)
1310 Lacroix Road
Clarence-Rockland, Ontario
Client RemarksThis 6-bed, 4-bath bungalow offers an impressive 4800 sqft of living space, providing ample room for your whole family. Situated on an expansive lot w/no front or rear neighbours, privacy & tranquility are yours to enjoy. The open-concept kitchen w/lrg eating area is newly renovated. The main lvl is thoughtfully designed w/convenience in mind, featuring family room w/wood FP, a home office, laundry rm, & 3 lrg beds w/bath. The primary bed offers WIC, FP, & ensuite. Step out onto the deck w/gazebo, where you can soak in the serene views of the private yard, complete w/pond & massive fully insulated garage. The LL presents a versatile 1-bed in-law suite w/separate entrance, open concept kitchen & LR, & 3pc bath. Additionally, the LL boasts a rec-rm, 2 more beds, & another 4pc bath. With its flexible layout & abundant amenities, this property presents a perfect opportunity for a multi-generational family seeking a harmonious blend of comfort, convenience, and countryside charm., Flooring: Hardwood, Ceramic, Laminate (id:47351)
76 Wentworth Street S Unit# 1
Hamilton, Ontario
Amazing opportunity for your retail or office use! Over 1000 square feet of renovated space that offers excellent exposure in a high traffic area. Unique and modern storefront with lots of natural light and endless possibilities. Conveniently located in Central Hamilton’s Stinson neighbourhood with transit just steps away. The interior of this main floor unit offers a bright store front or reception area with 3 additional rooms that would be great offices. The original faux fireplace adds character to the front area and pairs well with the neutral walls and flooring. There is a large kitchen area, plus a 2pc bathroom. This unit is perfect for medical or private offices, or to showcase your unique service/retail shops. TMI, Utilities are additional plus 50% ($257/month) of property taxes. Easy to view (id:47351)
4 - 80 Hamilton Street N
Hamilton (Waterdown), Ontario
The Oxford Learning Waterdown Centre has been helping children in Waterdown and the surrounding areas succeed academically for over 20 years.Over the past year.the business has achieved significant growth in revenue and there is enormous potential to enhance the operations for even more growth well into the future. **** EXTRAS **** Furniture,equipment and Inventory included. Transfer fee due to franchisor to be paid by buyer. Please do not visit property or speak to staff directly. (id:47351)
842985 Road 84
Kintore, Ontario
DUPLEX OPPORTUNITY. This Georgian Style house was built in 1856 by Thomas Harvey Pearson, one of the original pioneer settlers in Kintore. Two families have owned the home over the years – once serving as a local nursing home and later enjoyed as an enchanting B&B. Your family could be the third to own this legacy estate. Situated on 1.118 acres in the heart of Kintore – steps from A.J. Baker Public School, Kintore United Church and village stores. There is no better place to raise a family. Enjoy all the benefits of quaint village living while being central to London, Woodstock, Stratford. and St. Mary’s. The heart of the home must be the bright and spacious country style kitchen with walk-in pantry. Two spacious bedrooms with double closets are located on the main level. The main bath, with jacuzzi tub, is located adjacent to the kitchen. At the front of the home is the large living room with free-standing fireplace and attached sunroom with insulated floor. The laundry/utility room with walk-in shower completes the main level. The second level, with private entrance, could easily accommodate a second family or tenant. This level includes two large bedrooms (possibility of a 3rd bedroom), kitchenette, 3pc bath, living room area and tons of storage space. This property offers room to breath – best described as a park like setting. A John Deere riding lawn mower is included to help maintain this spectacular property. The barn at the rear of the property measures 824 sq ft on the ground level and 814 sq ft on the second floor. What a terrific space to store your toys or run a small business in. Updates include: 5 new windows (2 living rm / 2 bedroom / 1 laundry) 1994; 4 new windows upstairs 1995; new drilled 110 ft well 2004; 200amp electrical update 2004; dishwasher 2012; Maytag refrigerator 2017; GE glass top stove 2019; new furnace 2024; Maytag washer 2022; new cupola on barn 2020; new garden shed on back patio 2021. (id:47351)
507 Mill Street S
Clarington (Newcastle), Ontario
Welcome to your dream retreat nestled in the heart of nature! This fully renovated bungalow offers the perfect blend of modern comfort and serene surroundings. Situated conveniently close to the lake with easy access to main roads. Separate, in-law 2-bedroom walk-out-suite, ideal for multi-generational living.Engineered hardwood floors that flow seamlessly throughout the living spaces. The main living area is illuminated by an abundance of natural light, enhanced by strategically placed pot lights, and the warmth of a fireplace.Beautiful stone patio and deck that overlooks the garden and creek. Oversized garage with extra storage for all your tools and outdoor gear. This home offers a peaceful retreat and yet it is conveniently located with easy access to amenities, shops, and recreational activities. (id:47351)
Lot 1 Bush Road
Rideau Lakes, Ontario
Newly created 2.1 acre, cleared and level building lot in Rideau Lakes on a municipally maintained road. Hydro/telephone/fibre internet available at the road. (id:47351)
212 Franks Road
Rideau Lakes, Ontario
This beautiful 150 acre (50% pasture) property ticks all the boxes for an enriched lifestyle on a country estate. The century double brick home with modern addition has been entirely updated with care to maintain the patina and charm of the original build. The new barn facility with 7 large stalls and poured floor (95ft x 35ft) and water hook-up is attached to the original barn and provides multiple possibilities. The home foyer off the driveway has stone shale flooring, main floor laundry and opens to the elegant family room with built-in fireplace and travertine surround, pot lights and a wall of windows that overlook the paddocks and lush back acreage. The kitchen is a chef's dream with a Viking 8 burner gas cookstove, commercial grade full refrigerator, stone counters and island for extra prep area. The dining room next to the kitchen has original built-in cupboards and a large pantry space beyond. The full hallway with dramatic lighting lends itself to family portraits and art display and leads to a 3 piece bath with shower, original living room with deep windows and French doors to the den with gas fireplace and three season room with slate floor and timber frame detail. The second floor will not disappoint. The staircase opens to a large foyer/library with warm paneling built-in shelves and plenty of room for comfy chairs in which to read. There is also an office/flex room, four bedrooms, cedar lined closet and bath with soaking tub, shower and custom vanity. The walk-up attic offers further storage space. The new basement is finished with a work shop, wine cellar and root cellar. This property can be self-efficient with the outdoor wood furnace that will heat the entire home and hot water with wood from the acres of deciduous forest. However, the home is also set-up to be heated with forced air furnaces and a hot water heater as well. Whether you are considering moving to the country or looking for a farm, the possibilities are endless. (id:47351)
410 Hazel Street Unit# 104
Waterloo, Ontario
Beautiful one bedroom apartment in a convenient Waterloo location!! Welcome to 410 Hazel Street. This tastefully updated unit offers a modernized living space located close to all the action! Laurier University is within walking distance, and plenty of grocery and shopping options are in the immediate area. Public transit is accessible directly in front of the building. You are immediately greeted by sleek vinyl plank flooring and natural lighting upon entry to the apartment. The kitchen boasts quartz countertops and stainless steel appliances including a dishwasher. The spacious living room is perfect for both unwinding and entertaining. Both the bedroom and the living room offer a ton of closet space for storage. Tenant to pay heat & hydro. One assigned parking space is available for $50.00 per month. (id:47351)
376 Talbot Street Unit# Lower
Hamilton, Ontario
Available February 1, 2025. Bright and spacious 2 bedroom basement apartment featuring laminate floors, updated kitchen with maple cabinetry, stainless steel appliances including gas stove, dishwasher and microwave. Convenient location with quick access to the Red Hill Expressway and a short drive to Eastgate Square. Tenants responsible for 50% of utilities (gas, electricity, water, water heater). One parking spot included. Additional parking available for $50/month. Shared use of garage and rear yard. All Tenants are to provide Full Equifax or Trans Union Credit Reports, rental application, Employment & reference letters, income verification, and bank statements if needed. (id:47351)
72 Sanatorium Road
Hamilton, Ontario
LEGAL 2 FAMILY ADDITIONAL DWELLING UNITS, GROUND LEVEL CONVERSION WITH BUILDING & ELECTRICITY PERMITS, 200 AMPS WITH 2 SEPARATE HYDRO METERS, 3+2 BEDRMS PLUS DEN/MAY USE AS BEDRM. EXCEPTIONALLY STUNNING, RARE FIND, PROFESSIONALLY FINISHED FROM TOP TO BOTTOM. SEPARATE ENTRANCE TO LOWER LEVEL UNIT, APPROX 2100 SQ FT LIVING SPACE. WEST MOUNTAIN LOCATION, CLOSE TO MOHAWK COLLEGE. GREAT INVESTMENT OPPORTUNITY FOR RENT BOTH, OR LIVE IN ONE AND RENT THE OTHER, OR PERFECT FOR IN-LAW SUITE! OFFERS OPEN CONCEPT IN BOTH UNITS, 2 CHEF’S DREAM CUSTOM KITCHENS WITH QUARTZ COUNTERS, 2 LAUNDRIES, NEW EXTERIOR AND INTERIOR DOORS, BASEBOARDS, TRIM, POT LIGHTS, HARDWARE, PLUMBING, PAINT, FLOORS, FIRE SEPARATION IN BASEMENT, RESILIENT CHANNELS, SAFE & SOUND INSULATION IN BASEMENT CEILING, HARDWIRED INTER-CONNECTED SMOKE AND CO DETECTORS, NEW FURNACE WITH SMOKE DETECTOR FOR ADDED FIRE SAFETY, CENTRAL A/C. UPDATED WINDOWS, SHINGLES, 1 ½ GARAGE, PAVED DRIVEWAY, 6 CAR PARKING. 1 INCH MUNICIPAL WATER SUPPLY LINE. INC. 8 APPLIANCES. MINUTES TO HIGHWAY. R.S.A. (id:47351)
908 Bishop Place
Hamilton, Ontario
THE CROWN JEWEL OF ANCASTER HEIGHTS. Luxury, Elegance, & Pure Craftsmanship meet in this extraordinary, 2020 Custom-Built Mansion in one of Ancaster's most prestigious neighbourhoods, Ancaster Heights. 6,128 Sq/ft above-ground & 3,100 Sq/ft of unfinished basement potential w/ separate entrance, this home offers endless possibilities for living, entertaining, & investing in your future. From the moment you walk in, your life changes. Soaring 25+ ft Barrel Ceiling Foyer w/ 12-foot ceilings, meticulously crafted mouldings, coffered ceilings, a sauna & spa, Bluetooth speakers throughout, and an 1,100lb motorized chandelier create an unparalleled sense of grandeur. Every inch of Bishop Place is designed with intention. Solid 8” tongue-and-groove plank flooring and a Custom oak-clad staircase that makes you feel like royalty? Absolutely. Indian Marble, Quartz, Limestone, Walnut, and Oak all work in perfect harmony to create a sophisticated, yet comfortable, home. But it’s not just about style; it’s about peace of mind. With over $150k invested in a top-of-the-line security system, including cameras, shatterproof windows, & motorized exterior blinds, this home is as secure as it is stunning. Dual furnaces & Air Conditioners with full spray foam insulation make it equally as efficient. 3 bedrooms upstairs, another potential on the main floor, plus a 2nd-floor library that could be an apartment, guest suite, or private study. With 5 full bathrooms (a basement rough-in) and a powder, you’re set for family, guests, or a live-in nanny. Outside, a 900 Sq/ft of balcony, plus another 900 Sq/ft of covered patio space below. Host unforgettable dinners, Soak in the hot tub, and Gaze into the Forest. Eyebrow Windows and a Mansard roof are the architectural wow factor you’ve been dreaming of. From solid core doors to automatic closet lighting, every detail is perfect. Luxury living, smart investment, and total peace of mind—this is what you’ve been waiting for. Welcome Home (id:47351)
8-10 - 4478 Chesswood Drive
Toronto (York University Heights), Ontario
Great Location, clean Unit, Ample Parking, TTC Steps Away, Easy Highway Access, Great Labour Pool. Ample Electrical Power. (id:47351)
23 Queen Street N
Caledon (Bolton North), Ontario
Gorgeous licensed restaurant and bar in downtown historic Bolton. Wine Spot is a popular and highly regarded wine bar in a historic building that was recently restored and renovated top to bottom.Beautiful exposed brick walls in the dining room and bar area. Licensed for 38 and easy to run with minimal staff. All major systems and leaseholds are new and in excellent condition. Training to be provided or convert this into your own concept, cuisine, or franchise. **** EXTRAS **** Very attractive lease rate of $2,400 Gross Rent including TMI with 2 + 5 + 5 years remaining. 2,001 SqFt layout and crawl space basement that has a perfect wine cellar with a great collection. (id:47351)
Lower - 242 Keele Street
Toronto (High Park North), Ontario
Newly renovated suit on lover level of century home. Private entrance to suit. Brand new kitchen with new appliances. Ensuite laundry. Bathroom renovated top to bottom. Bright and spacious with walk out to private yard. Great out door space. TTC at your door. Easy walk to Keele/Bloor intersection and subway, High Park, Shopping, Dining. Great Neighborhood with everything close to home **** EXTRAS **** Fully renovated with new appliances. Quiet lower level with large principle rooms. Access to large back yard.Includes HEAT, HYDRO and WATER (id:47351)
B104 - 16700 Bayview Avenue
Newmarket (Stonehaven-Wyndham), Ontario
Lower-Level retail/office space available in Baylock Centre at the bustling intersection of Bayview & Mulock in Newmarket. The unit is ideal for recreational use, such as dance, pilates, music studio, athletics, and more. This prime location features a diverse mix of medical offices, popular restaurants, retail stores and more, attracting a steady flow of visitors. The building is situated close to both established and rapidly growing neighbourhoods, ensuring a constant influx of potential customers and a vibrant community atmosphere. Enjoy the convenience of ample free surface parking for you and your clients. Don't miss this opportunity to establish your business in a thriving and well-connected location. **** EXTRAS **** No Cannabis Use, Signage fee for Pylon Sign: $50+HST/mth for a small space, $150+HST/mth for a large space (subject to availability), Unit Includes TWO (2) Entrances (id:47351)
130 Pemberton Avenue
Toronto (Newtonbrook East), Ontario
Look into this brand-new 4-bedroom walk-up basement apartment in North York!!! Priced for each room with 3pcs ensuite. Featured with 9' ceiling, big windows above ground, throughout floor, massage standing shower, gas stove, countertop range, double-door fridge, new laundry, etc. First time to rent out. Lots of updates. Close To All Amenities! Steps to Yonge Street and Finch subway station. Ideal school: Earl Haig School. Minutes to Hwy401 and 404.Waiting for +AAA tenants. Newcomers, professionals, and students are welcome. **** EXTRAS **** ALL utilities are inclusive, plus high-speed internet. Furniture and parking lot are available upon request. (id:47351)
65 Aikman Avenue
Hamilton (Gibson), Ontario
An exceptional opportunity for investors in the heart of Hamilton. This legal duplex has full permits, and plans to convert it into a fourplex. E zoning and minor variances have all been completed, allowing you to maximize this home's rental potential. Separate egress from the basement unit, main floor unit, and upper unit is already in place. Saving time and allowing an investor to focus on the interior renovations. Currently, the duplex is set up as two charming three-bedroom units that are vacant, allowing you to get started on reno's day one. Don't miss out on this unique value-add opportunity. (id:47351)
575 Cavell Drive
Mississauga (Cooksville), Ontario
Welcome to 575 Cavell Drive! Nestled in the heart of the desirable Cooksville neighbourhood, this immaculately kept 3 Br , 2 storey semi-detached located near the Trillium Health Partners Hospital and the convenient QEW highway, 575 Cavell Drive offers the perfect blend of suburban tranquility and urban accessibility. Step inside and be welcomed by an inviting, open-concept main floor that is both spacious and thoughtfully designed. The living and dining areas seamlessly flow together, creating an ideal space for entertaining or relaxing with family. Natural light floods the room, highlighting the fresh paint and modern pot lights that add a touch of elegance to the space. The heart of the home is undoubtedly the updated kitchen, which boasts stunning granite countertops, a stylish backsplash, and porcelain tiles that exude both luxury and functionality. Whether you are a culinary enthusiast or simply enjoy cooking for loved ones, this kitchen is sure to inspire your inner chef. The ample counter space and modern appliances make meal preparation a breeze. one of the standout features of this property is the large, pie-shaped backyard. This expansive outdoor space offers endless possibilities for outdoor activities, gardening, or simply enjoying the fresh air. Imagine hosting summer barbecues, playing with the kids, or creating your own private oasis. The wide layout of the yard ensures that you have plenty of room to bring your outdoor vision to life. The lower level of the home presents an exciting opportunity with its in-law suite potential. Featuring a second kitchen, this space is perfect for extended family, guests, or even as a rental unit. The flexibility of this area adds tremendous value and versatility to the property. **** EXTRAS **** Pot Lights, Paint 2024, 3 Car Driveway plus 1 car garage. (id:47351)
660 Mackechnie Crescent
Cobourg, Ontario
Beautiful fully renovated legal duplex with modern layout and high-end finishes. The main floor offers a welcoming entry with built-in cabinets & bench, stunning bright kitchen with quartz countertops, new appliances, and large breakfast bar. Open concept living room with hardwood floors combined w cozy dining room with built-in bench seating and stunning wet bar with wine fridge, sink and tile backsplash. Main level is completed with a sunroom with garage access and walk-out to backyard. Upper level boasts two large bright bedrooms with accent walls and hardwood flooring, open den/office space with sun tunnel and a stylish modern 5pc bath with tiled shower, double vanity and linen closet. The lower level with above grade windows offers a 3rd bedroom or rec room, laundry and 3pc bath for the main unit as well as a bedroom, 3pc bath and laundry for the lower unit. The lower unit with separate front entrance boasts a bright open concept living/dining space and a galley kitchen with quartz countertops. Enjoy time outside in the fully fenced private backyard with deck, 2 sheds, and lots of space for relaxation and recreation. Located in one of Cobourg's most popular neighbourhoods close to schools, historic downtown, Cobourg Beach, marina, parks, restaurants, shops with quick access to the 401. No detail has been overlooked in this absolute turn-key home with great curb appeal. This home offers a great opportunity for extra income or space for a family member or it could also easily be converted to a 4-bedroom single family home. Over 2200sf of functional modern living space with 2-car garage and parking for 4 (no sidewalk). Extensive updates include: kitchen, bathrooms, appliances, engineered hwd flooring, lighting, ductwork, furnace, AC, shingles, basement walk-up entrance, front door, insulated double garage door, driveway, professionally waterproofed basement, landscaping, accent walls, pot lights, paint and 200amp panel. Truly a must-see! (id:47351)
Bsmt - 104 Shephard Avenue
New Tecumseth (Alliston), Ontario
Private Studio Apartment Available For Rent In A Quiet, Prime Location In Alliston. Close to many amenities such as Earl Rowe Park, Zehrs, LCBO, Fresh Co., restaurants, schools, Stevenson Memorial hospital and much more. 5 Minutes away from the Honda manufacturing plant. This apartment features laminate and pot lights throughout, one 4pc washroom and a private entrance. 1 parking spot included. **** EXTRAS **** Tenant is responsible for 30% Utilities (id:47351)
67 Rosanna Crescent
Vaughan (Maple), Ontario
This beautiful home is located in a highly desirable neighborhood, offers the perfect blend of comfort and style for modern living. The main level welcomes you with a spacious and light-filled living room, designed to be both cozy and functional. Large windows allow natural light to pour in, creating a warm and inviting atmosphere that's perfect for relaxation or hosting gatherings with friends and family. The living room flows seamlessly into the heart of the home a modern kitchen that is both stylish and practical. Outfitted with sleek stainless steel appliances, the kitchen features ample countertop space, including a large island that serves as a hub for casual dining, meal preparation, or even socializing while cooking. Whether you are whipping up a quick breakfast or preparing a feast, this kitchen has everything you need. Adjacent to the kitchen, the dining area provides a more formal space for enjoying meals together, whether its a weeknight dinner or a special holiday celebration. Upstairs, the home offers generously sized bedrooms, each thoughtfully designed to provide a retreat-like atmosphere. These rooms are perfect for unwinding at the end of the day, with plenty of space for personal touches and storage. The layout ensures both comfort and privacy, making it ideal for families or anyone who values their own space. The lower level is a standout feature of the home, offering an in-law suite that adds incredible versatility. Complete with its own living area, kitchenette, bedroom, and bathroom, this space is ideal for accommodating extended family, hosting overnight guests, or even creating a private workspace or rental opportunity. Overall, this home combines thoughtful design with practical amenities, offering a harmonious blend of functionality and elegance in a location you will love. Its a place where you can create lasting memories and truly feel at home. (id:47351)
38 Mason Boulevard
Toronto (Bedford Park-Nortown), Ontario
Welcome to 38 Mason Blvd A Stunning Custom-Built Home Nestled in the Prestigious Cricket Club Neighbourhood. Renowned Lorne Rose Architect Design Boasting 6700 SF Of Luxury + Comfort Living Space (4766 above grade + 2000 Bsmt). Surrounded By Many Newly-Built Homes On The Finest Block Of Mason Blvd, The Refined Brick And Natural Limestone Exterior Perfectly Complement Its Enormous Corner Lot, Lavishly Landscaped, Gourmet Chef's Kitchen W/Top Wolf/Subzero 7 pcs Appl. Family/Dining Rooms Walk-Out To Large Stone Terrace Adjacent to a Grand Garden. Heated Bsmt/Primary Bath/Main Flr Hall. Vast Office W/B-Ins, Immense Master Bdrm With His & Her WICs and Huge Opulent Bath. All Bedrooms with High Tray Ceiling & Own Ensuite. 2 Laundry Rms. Huge Home Theatre, Rec Rm w Marble Waterfall Countertop & Backsplash, Fridge & Cooktop, Nanny Suite W/Bath. Control4 Smart Home. Close To Transit, Highways, Schools, Yonge St, Golf. Peaceful, Family-Friendly Location On A Quiet Tree-Lined St Ideal For Serene Living. **** EXTRAS **** Wolf Cooktop, Oven, Microwave, Subzero Fridge/Freezer/Wine, Cove DW, 2 Washers & 2 Dryers, 4 Fireplaces, B/I Speakers, 5 Cameras/Intercom, Steam Humid, HRV, 2 Lennox CAC & Furnaces. Control4 Smart Home Bsmt Bar w Subzero Fridge, Cooktop. (id:47351)
1 - 118 Pembroke Street
Toronto (Moss Park), Ontario
This updated and spacious sunlit main-foor suite in Allan Gardens has everything you need! Recently updated with new paint, flooring and light fixtures this 2 bedroom unit and building boasts: 2 large bedrooms, a full 4pc washroom, high ceilings, an exposed brick accent wall and a spacious living and dining area with a walk-out to a private deck and large windows with an abundance of sunlight plus onsite coin laundry. With a near-perfect 98/100 Walk Score, you're just a quick 15-minute walk from Dundas and Yonge, Eaton Centre, and all the fantastic amenities nearby ideal for Tenants who want to experience the vibrancy of downtown Toronto. (id:47351)
24 Morrison Road Unit# B9
Kitchener, Ontario
MORRISON WOODS! Welcome to 24 Morrison Road, East Kitchener! This 2-storey stacked townhome offers a unique layout with contemporary finishes. Including appliances, central air and one exclusive parking space! Offering 2 bedrooms plus a lower family room that could easily be used as a 3rd bedroom with a convenient 2pc bathroom next to it, upper 4pc bathroom. Located at the corner of King St & Morrison Rd - Minutes to the Highway, the Hospital & Chicopee Park. Heat, hydro, gas, water, tenant insurance, and hot water heater are to be paid by the tenant(s). Good credit is required, and a full application must be submitted. Freshly painted. AVAILABLE IMMEDIATELY! (id:47351)
12 Chamberlain Crescent
Collingwood, Ontario
Fantastic 2 bedroom, 3 bathroom bungalow home located in the quiet neighbourhood of Creekside. This lovely home offers a spacious and open floor plan with upgraded lighting. When you enter, you will be greeted with a wide hallway. open floor plan and high ceilings. To your left is a large & bright great room with tray ceilings, a large front window, elegant chandelier and two tall windows creating an open, bright and airy feel. Toward the back of the home, the floor plan opens up into a large large kitchen with tons of cabinet space and under cabinet & recessed lighting. Backing south, the dining room offers a bright and sunny space complimented with a modern farmhouse chandelier, large windows and sliding glass doors to your oversized yard. Down the hall, you will find the large primary bedroom with walk-in closet and ensuite bathroom. The second bedroom is across the hall and complimented with it's own walk in closet. In between the two bedrooms you will find the hall bathroom with tub shower. The laundry room is also conveniently down the hall. The basement offers a spacious Rec room with upgraded lighting. You will also find a third bathroom with standup shower, another room for an office and a large storage room, great for storing seasonal items. There is also extra storage under the stairs. If that's not enough, there is also your very own workshop in the basement that includes a vacuum sweep inlet. This room also has a basement walk-up door leading up to the garage. Just off of High Street and close to shops, dining, parks, trail systems and downtown Collingwood. It's less than 10 minutes from Blue Mountain Ski Resort. This lovely home offers a ton of space inside and out and is a great investment to upgrade. Come see it in person. **** EXTRAS **** This home has Central vacuum, alarm system (AS IS), sprinkler system (AS IS), upgraded lighting, under cabinet lighting and automatic garage doors. (id:47351)
1 Wellington Street Unit# 402
Brantford, Ontario
Welcome to 1 Wellington St, unit 402! This modern, move-in-ready apartment is ideal for first-time home buyers! Located in a 2-year-old, well-maintained building, it offers a bright and clean 1-bedroom plus den layout with a full washroom, in-unit laundry, and one parking spot. The unit boasts 9-foot ceilings, sleek quartz countertops, and stylish laminate flooring throughout. Enjoy the convenience of ground-floor retail shops and exclusive amenities, including a rooftop garden with BBQ area, fitness center, and party room. Perfectly situated near the regional bus terminal, GO Train, and within walking distance to Wilfrid Laurier University, Nipissing University, Conestoga College, and the YMCA. Book your private showing today! (id:47351)
93a Main Street
South Dundas, Ontario
UNIQUE OPPORTUNITY to own a charming office space in the Morrisburg Village Plaza. This 400 square foot commercial property offers a versatile and quaint environment for a variety of business needs and features an efficient layout perfect for small businesses or professional services. Situated in the bustling area of Morrisburg, this unit offers excellent visibility and foot traffic with ample parking and easy access to main roads and local amenities. Is in well-maintained condition thus ready for immediate occupancy providing a hassle-free move-in experience. The Commercial zoning is suitable for office, retail, or service-oriented businesses and ideal for entrepreneurs, freelancers, or small businesses seeking a welcoming space.Don't miss this opportunity to invest in the growing Morrisburg market! (id:47351)
5 Monsarrat Crescent
London, Ontario
Welcome to 5 Monsarrat Crescent, a fantastic investment opportunity in a highly sought-after area of London, Ontario. This licensed 5-bedroom rental is ideally situated close to Western University and Fanshawe College. Durable Metal Roof: Long-lasting and low maintenance, providing added value for years to come. Modern Utilities: Features an owned on-demand hot water heater and an efficient AC systemboth just 6 years old. Prime Location: Minutes from major educational institutions, public transit, shopping, and amenities, attracting reliable tenants. Whether youre an investor looking to grow your portfolio or a parent seeking housing for students, this property is a smart choice in Londons thriving rental market. (id:47351)
101 - 111 Simcoe Street N
Oshawa (O'neill), Ontario
Elegant Building Awaits Your Business!! 2100 Sqft of Main Floor Office Space, Private Entrance off Parking Lot. Located just 750 meters from the 350,000 Sqft Durham Region Consolidated Courthouse. North Downtown Core Location w/Onsite Parking, Addtional Parking Available. Walking distance to GM Centre, Lakeridge Health Centre, Regional Cancer Centre, Restaurants And Shopping, And Ontario Tech Downtown Campus. Main Floor office space is hard to come by. **** EXTRAS **** Public Transit At Doorstep w/ Direct Route to Ontario Tech North Oshawa Campus. Downtown Holiday Inn As Neighbour! (id:47351)
329 Farwell Ter
Sault Ste Marie, Ontario
Welcome to 329 Farwell Terrace, a charming 1.5 storey starter home nestled in the desirable West End, just a short walk to Market Mall. This inviting property boasts 3 bedrooms and 1 bathroom, offering plenty of space for a growing family. The main floor features a spacious, bright kitchen with ample cabinets and counter space, a generous living room, two well-sized bedrooms, and a 4-piece bathroom. Upstairs, you'll find an additional bedroom along with a versatile loft-style space, ideal for a home office or playroom. The full basement provides abundant storage and is a blank canvas ready for your personal touch. Outside, enjoy a concrete driveway and a large yard, perfect for outdoor activities. Don't miss this opportunity to make 329 Farwell Terrace your new home! Book your viewing today! (id:47351)
Neb002 Michipicoten River
Wawa, Ontario
From Hwy 101, 25 minutes outside Wawa Ontario, and down the Anjigami Rd nestled in pure forest is this off grid camp. 640 sqft, 2 bed camp is the quietest getaway. Camp also has a rustic bunkie, tool shed, outhouse, and wood shed. Imagine spending your summers here, fishing, boating, hunting, swimming, and trail riding. For the winter enthusiast, this camp is located 5 minutes in on the Anjigami RD that is a plowed road year round. Camp is where memories of a life time are made. Don't miss out on this one! (id:47351)
13 Jardine Crescent
Creemore, Ontario
Welcome to 13 Jardine! This raised bungalow offers the perfect blend of comfort and outdoor charm. Nestled on a large 75x135ft lot, the home boasts a private backyard with mature trees, perennial gardens, and ample space for outdoor enjoyment. The bright, spacious main floor features kitchen with solid oak cupboards, a dining room that flows seamlessly into the outdoor space with a walkout to the backyard and 3 good sized bedrooms, primary bedroom with semi-ensuite. The lower level boasts a cozy family room with an electric fireplace, a 4th bedroom, and a large laundry/utility room with walk-up to the garage, offering in-law suite potential. With a steel roof, updated insulation, new windows and doors, this home is move-in ready. Large 10x20 shed on concrete pad in backyard. Walkway to side of property to the community park. Located in the charming village of Creemore, it's walking distance to schools, shops, and restaurants, and offers an easy commute to Barrie, Alliston, or the GTA. A perfect family home in a serene, village setting! (id:47351)
1897 Concession 8 Road W
Hamilton, Ontario
Experience the epitome of luxury living. Welcome to your private sanctuary in this exquisite custom-built bungalow on a picturesque 1.8 acre lot. Perfectly situated between Cambridge, Guelph, & Hamilton, with easy access to all amenities & highways. This stunning property offers the best of both worlds; tranquility & convenience. Energy Star Certified & over 5000 sq ft of liveable space! Breathtaking open-concept great room features 15 ft vaulted ceiling with stone fireplace. Exquisite Chef's kitchen with Kitchen Aid appliances, granite, centre island with seating, custom cabinets & walk in pantry. Main floor boasts 9 ft ceilings, dedicated office, dining room, 3 spacious beds & 2.5 baths. Primary retreat showcases incredible views of the property, a spa-inspired ensuite with double sinks, soaker tub, glass shower & generous walk-in closet. Laundry with pet spa, mud room & access to the oversized double garage. Lower level is an expansive space with 9 ft+ ceilings, massive recreation room, 2 large bedrooms, full bath with glass shower, ample storage & impressive utility room. Unfinished space could be converted to a self-contained in-law suite. Peace of mind comes with the most energy-efficient geothermal heating & cooling, ICF foundation for superior insulation, 200 amp service & UV/reverse osmosis water system with pressurizing tank. Additional detached garage with electricity & pass through. Fully fenced yard & stone fire pit. Property extends past the fence line. Move in ready, all you need to do is unpack! (id:47351)
39 Gibbons Street
Waterford, Ontario
Welcome to 39 Gibbons Street in the charming village of Waterford. This beautiful executive style 4000 sq ft bungalow is situated on a premium pie shaped lot with a large fully fenced backyard and boasts beautiful finishes throughout. Offering 4 bedrooms, 3 bathrooms, a fully finished walk-out basement. Just off the entryway is a bedroom - that could be perfect for those who want a dedicated work space not in the basement. As you make your way into the home, this beautiful open concept shows beautifully throughout. Absolutely stunning kitchen with white cabinetry, subway tiled backsplash, quartz countertops, dark stainless appliances, large island, built-in range hood and plenty of cupboard and counter space for cooking! The living room features a gorgeous floor to ceiling stone hearth with gas fireplace. An abundance of natural light and plenty of room for hosting large family gatherings. Just off the main living space is the very spacious primary bedroom with sliding patio doors, coved ceilings and private access to the covered deck. Featuring hotel-like amenities with large en-suite, dual sink vanity and large walk-in shower with rainfall shower head. An additional 2 spacious bedrooms are located just down the hall as well as a 4 piece bathroom. Main floor tiled mudroom/laundry room with easy access to the garage and dual storage closets. Finished lower level is the entertainer's dream! Recessed pot lighting, stone hearth with gas fireplace. Plenty of room for multi use spaces with walk-out to the backyard. This open concept lower level is perfect for a family looking for dedicated spaces for adults and kids. Also on the lower level is an additional 3 piece bathroom and bedroom. The backyard boasts a concrete pad, hot tub and plenty of green space! Plenty of room for a pool or the opportunity to transform this into your own backyard oasis. Amazing opportunity to live in a great location close to schools, parks, trails, breweries, wineries and more. (id:47351)
1565 Rose Way
Milton, Ontario
Welcome to this stunning 2 bedroom corner unit townhouse with lots of natural light & rooftop terrace. Step into this brand new condo, offering 1347 sq ft of spacious, bright living. This lovely townhome features an open living and dining area, perfect for entertaining. The fully upgraded kitchen boasts stainless steel appliances, making it a chef's delight. You'll find two large bedrooms on the upper level, with access to full washrooms, ensuring privacy and convenience. Enjoy the roof top terrace, ideal for relaxing or hosting friends. This home combines style and practicality. Perfect for anyone looking for a modern urban lifestyle! (id:47351)
150 Mapleside Drive
Wasaga Beach, Ontario
This stunning, newly built two-story detached home offers luxurious living at its finest. Situated on a premium corner lot with no front neighbors, the property boasts hardwood floors throughout the main floor, soaring high ceilings, and an abundance of natural sunlight. The thoughtfully designed layout includes spacious family and dining rooms, as well as a chef's kitchen that overlooks a generously sized backyard, perfect for entertaining. Upstairs, all the well-sized bedrooms feature their own ensuite washrooms, providing ultimate comfort and privacy. Completely move-in ready, this impeccable home is a rare gem! **** EXTRAS **** Kitchen Appliances (Stove, Fridge, Dishwasher), Washer/Dryer and All Existing Electrical Light Fixtures. (id:47351)
Bsmt - 218 Rosedale Drive
Whitby (Downtown Whitby), Ontario
Spacious 2-Bedroom Legal Basement Apartment in the Heart of Whitby! Looking for the perfect place to call home? This bright and spacious 2-bedroom legal basement apartment is a rare find and wont be on the market for long! Features you'll love: 2 parking spots. no need to worry about street parking. Large windows that let in plenty of natural light, creating an airy and inviting space. An extra-large living room, perfect for relaxing or entertaining.Move-in ready - available immediately! Located in the heart of Whitby, you'll enjoy convenient access to everything this vibrant community has to offer, including shops, schools, and transit.Don't wait! Call today. A gem like this wont stay available for long! (id:47351)
193 Coxwell Avenue
Toronto (Greenwood-Coxwell), Ontario
Ideal first-time buyer home with income or entry level investment property. Basement tenant pays $1589 a month inclusive. Open concept 2 storey 2 bedroom currently vacant. Unique extra-large backyard space presents a wonderful opportunity to do something really special. Many modern finishes with a main floor walk-out to deck. Ideally located close to Gerrard Street shops & amenities. **** EXTRAS **** Stainless Steel Fridge, Stainless Steel Stove, Stainless Steel Dishwasher, Front Load Washer & Dryer, White Fridge & Stove in Basement, Ductless Air Conditioner, All Electric Light Fixtures (id:47351)
61 Highland Crescent
Toronto (Bridle Path-Sunnybrook-York Mills), Ontario
Outstanding Ravine Lot Build Available On Breathtaking And Private 545 Foot Deep Ravine Vista. Lorne Rose Architect Modern Elevations Vision And 4,819sf GFA Floor-Plan With A Three Storey Home Attached As Well As His Two Storey Design, Both Attached. Stable Top Of Slope Already Determined By TRCA. Required Variance Naturally Subject To All Governing Bodies. Build Your Own Dream Vision On This Lush Setting Offering Southern Exposure Against Multimillion Dollar Residences Within This Exclusive Bayview Ridge-Highland-Hedgewood Enclave. (id:47351)
385 Murray Street
Grimsby, Ontario
Welcome to your dream home! This beautiful 2-storey house boasts 3 bedrooms and 3.5 bathrooms, spread over 1488 sq ft above grade. Enjoy luxury vinyl wide plank flooring throughout the entire home. The open concept layout features a beautiful gas fireplace with custom built-in cabinetry, large windows which offer a ton of natural light, and a modern white kitchen with stainless steel appliances. The second floor offers a large primary bedroom, complete with an ensuite bathroom for your convenience and custom built-ins for extra storage. Two generous size additional bedrooms and separate 4pc bathroom. The finished basement includes an office and a 3-piece bathroom with 618 sq ft of space of living space. Step outside to a beautifully landscaped yard featuring a large deck for all your entertaining needs, backyard shed, and enjoy the serene western exposure. Additional features include a spacious garage with inside entry, second floor laundry room and a quiet cul-de-sac street. This home offers comfort and style in every corner. Don't miss out on this gem! (id:47351)
209 Highway 8
Stoney Creek, Ontario
PRIME DEVELOPMENT OPPORTUNITY: Offering 80 ft. of frontage directly onto Highway 8 in Stoney Creek – a major artery with easy access to all amenities including transit, schools, shopping, entertainment, commercial services and highway access. 126 ft. of depth fronting onto Chester Road offers a lucrative severance opportunity to build semis, duplexes or possibly live/work. The existing zoning (R6) allows for single/semi/duplex or even street towns. Further opportunity exists to join the neighbouring property – a perfect site for a future multi-residential or mixed-use development with existing mid-rise condos, townhome complexes, commercial, as well as many projects already under development along Highway 8. 209 Highway 8 has an existing 4-bedroom, 2-storey single family home on the property to ease the process of financing. Inquire for more information about this fantastic development opportunity! (id:47351)
209 Highway 8
Stoney Creek, Ontario
PRIME DEVELOPMENT OPPORTUNITY: Offering 80 ft. of frontage directly onto Highway 8 in Stoney Creek – a major artery with easy access to all amenities including transit, schools, shopping, entertainment, commercial services and highway access. 126 ft. of depth fronting onto Chester Road offers a lucrative severance opportunity to build semis, duplexes or possibly live/work. The existing zoning (R6) allows for single/semi/duplex or even street towns. Further opportunity exists to join the neighbouring property – a perfect site for a future multi-residential or mixed-use development with existing mid-rise condos, townhome complexes, commercial, as well as many projects already under development along Highway 8. 209 Highway 8 has an existing 4-bedroom, 2-storey single family home on the property to ease the process of financing. Inquire for more information about this fantastic development opportunity! (id:47351)
0 Townline Road
Elizabethtown-Kitley, Ontario
High & dry 5 acre building lot to be severed, 10 mins to all the amenities like Walmart in Smiths Falls, 15 mins to historic Perth & all the yearly festivals, perfect for the city commuter being one hour to Ottawa & Kingston & 45 mins to Brockville, drive 50 mins & see an NHL game at the Ottawa Senators rink, start building immediately with the only trees to remove being at the front of the lot by the roadside, many buyers are buying in Ottawa Valley & are enjoying a rural natural setting with all the trees & hills amidst the rich farmland, build your dream home here & enjoy the privacy of this hidden away area, some other homes are nearby, get in on the ground floor before values skyrocket when Toronto buyers start to buy in this location at a high level, on all offers the HST is to be in addition to the purchase price. (id:47351)
